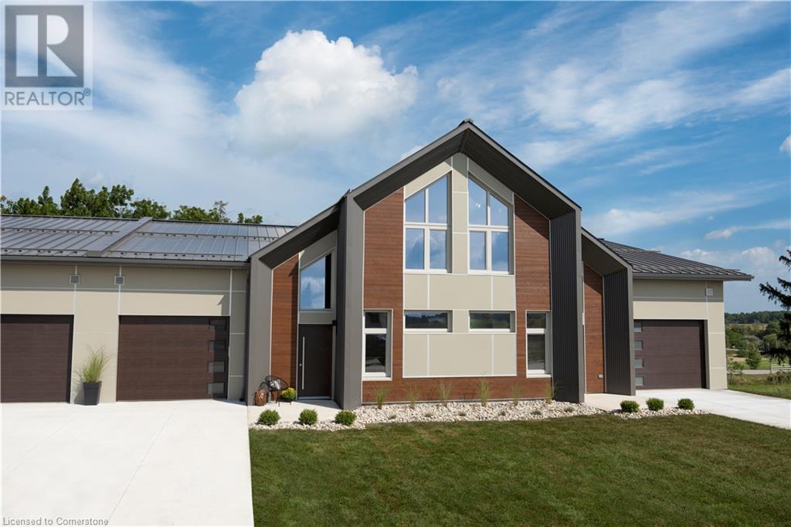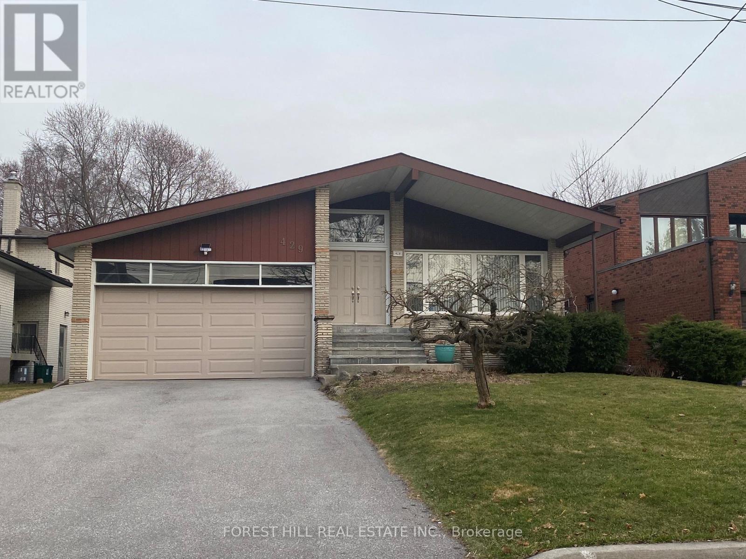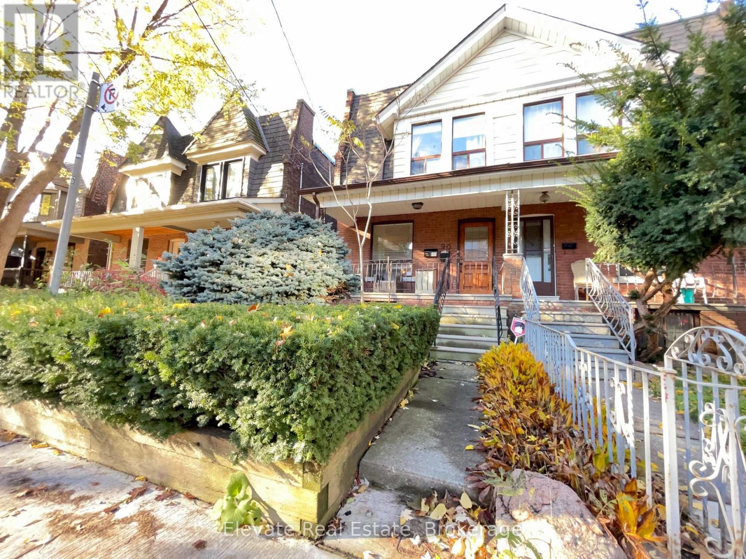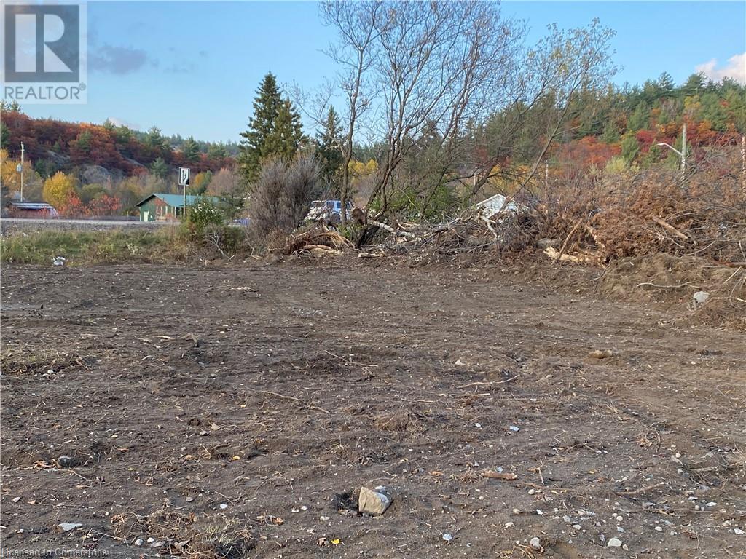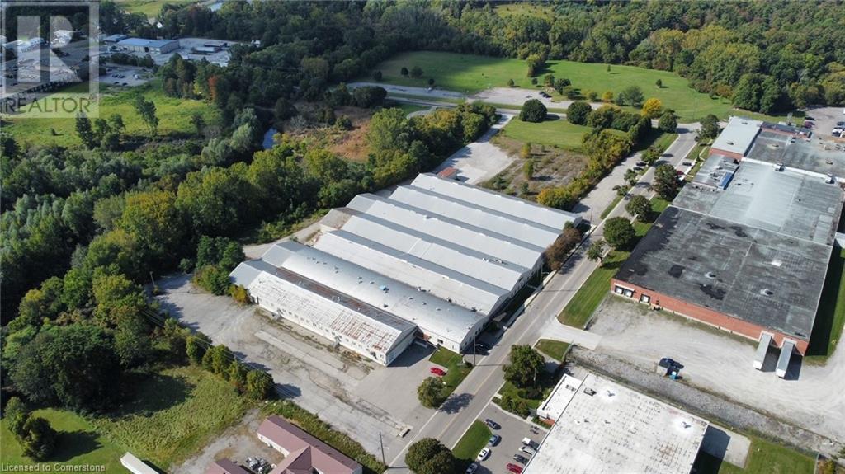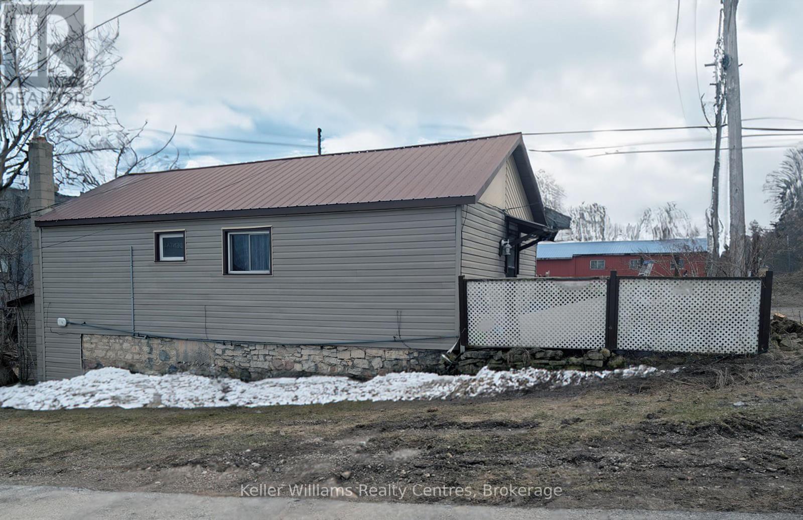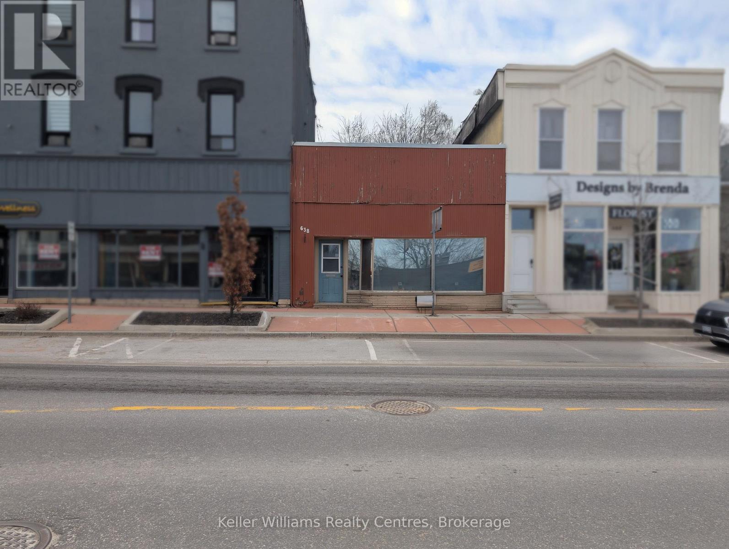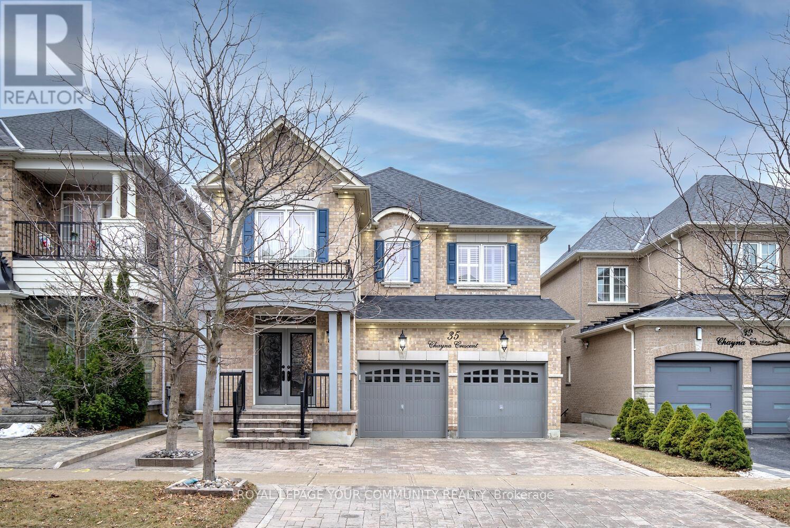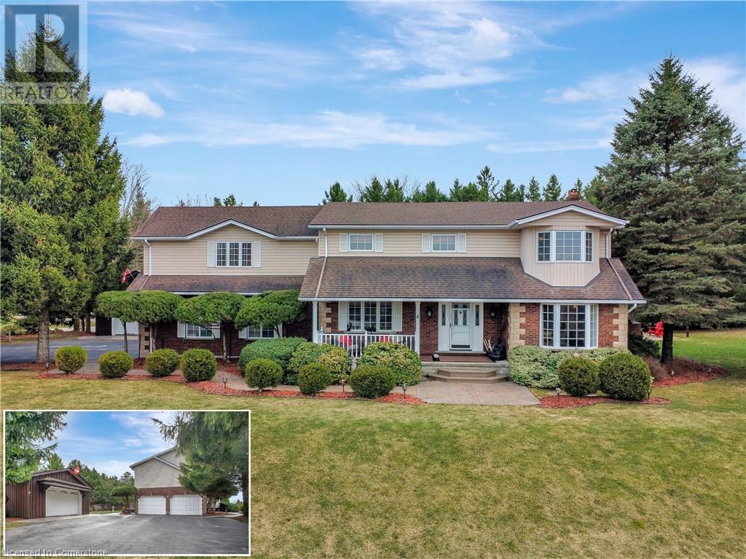92 Elgin Street
Embro, Ontario
Finalist in the National Awards for Housing Excellence and an Honourable Mention in the PHIUS 2023 Design Competition! This is a certified Passive House — the highest building standard in the world for energy efficiency, health and comfort, usually achieved only by custom builders. Features of this freehold townhome include: three large bedrooms and three full bathrooms; locally crafted contemporary oak staircase and cabinetry; quartz countertops (waterfall countertop on kitchen island); hardwood floors; European windows (tilt-and-turn), doors and ventilation system. All interior finishes low-VOC for superior indoor air quality. Exterior includes prestige standing-seam steel roof and concrete driveway. One of only two units with an unfinished basement, this home offers the ideal space for downsizing couples, families, multi-generational living, and working from home. Located in the village of Embro, a vibrant farming community set on gently rolling hills amidst immense natural beauty. Nearby amenities include: pharmacy, community centre, arena, playing fields and playgrounds, Oxford County Library branch, community theatre, café, restaurant, gas station, and small grocery store/LCBO. Conveniently located just 10 minutes to the 401, and an easy commute to the cities of London, Woodstock and Stratford. You truly need to walk through this home to understand this once-in-a-lifetime opportunity! (id:59911)
Revel Realty Inc.
429 Connaught Avenue
Toronto, Ontario
This custom-built home is perfectly nestled on a beautifully landscaped lot in a peaceful, child-friendly street, just a few steps from the bus stop. A quick bus ride will take you to Finch Subway Station in only 10 minutes, offering the ideal blend of suburban tranquility and urban convenience. The spacious backsplit features stunning hardwood floors throughout and is ideally located near all the amenities you could need. With its bright, inviting entrance, this home has been thoughtfully renovated and meticulously maintained, showcasing an exceptional and practical floor plan. Step into the open-concept living and dining areas, designed to create a seamless flow, and enjoy the gourmet kitchen, which boasts a central island, high-end Subzero and Miele appliances, and solid wood cabinetry. The home includes four beautifully designed bathrooms, all featuring rich wood cabinetry. The primary bedroom offers a luxurious walk-in closet and ensuite, while two additional bedrooms with built-in closets provide ample space. The main floor includes a 4th bedroom with a 3-pieces washroom. Additional highlights include a secondary dining room and a sunlit family room that opens to a private, serene, and large backyard. A convenient side entrance leads to the laundry room, which includes a standing shower for added comfort. The finished basement features a generously sized rec/family room, an extra bedroom/office, and a full bathroom, and a cold room for extra storage. This home truly combines modern comfort and practicality, offering the perfect living space for todays lifestyle! (id:59911)
Forest Hill Real Estate Inc.
90 Crawford Street
Toronto, Ontario
Enjoy This Fantastic Large 3+1 bdrm Finished Basement Home Located Steps Away From Trinity to Public Transit Just Around The Corner. Double Garage, Yes, You Read That Correctly!. Enjoy Bellwoods Park, Visit All The Wonderful Shops And Cafes On and Around Queen St W. Easy Access to Public Transit Just Around The Corner. Double Garage, Yes, You Read That Correctly!.?Quaint Backyard For Gatherings Or Use The Massive Roof Top Patio And Take In The View Of The CN Tower. (id:59911)
Elevate Real Estate
13 Main Street
Webbwood, Ontario
Cleared Commercial Lot for Sale in Webbwood – Minutes from Espanola. Explore an affordable investment opportunity with this vacant General Commercial Zoned lot located in Webbwood, within the Municipality of Sables-Spanish Rivers. This cleared lot is ideal for entrepreneurs and investors seeking a prime location fronting Highway 17, offering excellent visibility and accessibility. Situated just 8 minutes from Espanola, this property is within walking distance to the library and conveniently close to schools, and a short drive to golf courses, trails, and parks. The General Commercial Zoning allows for a variety of potential uses, making it suitable for immediate development or as a long-term investment. Showings through Broker Bay. Price + HST. (id:59911)
Royal LePage State Realty
513 - 3385 Dundas Street W
Toronto, Ontario
Experience urban living at its finest in this stylish 1-bedroom suite, boasting expansive floor-to-ceiling windows that flood the space with natural light. The open-concept living and dining area seamlessly flows from the modern kitchen, creating an inviting space for entertaining or relaxing.The primary bedroom features sleek laminate flooring and large windows, offering a bright and airy retreat. Enjoy the convenience of ensuite laundry and a Juliette balcony, perfect for fresh air. Nestled between Bloor West Village and The Junction, this unbeatable location offers the perfect blend of urban vibrancy and neighbourhood charm. Enjoy easy access to boutique shops, local markets, cafes, and tree-lined streets, all just steps from your door. This pet-friendly building welcomes your furry companions and boasts top-notch amenities, including a fitness centre, pet spa, party room, business centre, and outdoor patio. Lease includes FREE hi-speed internet. (id:59911)
Royal LePage Real Estate Services Ltd.
3 Cooke Avenue
Brantford, Ontario
Fall In Love With This Neighbourhood Delight! Elevation Area, over 1500 SqFt, A 2-Storey Townhome Backing Onto Greenspace, Park, Featuring main Level Modern Layout Including A Large Family Room. Upgraded Hardwood On Main Floor, Cabinetry & Hardware, oak Staircase, Pickets & Railings, Laundry On Upper Level, Master Ensuite W/Glass Stand Up Shower, Finished Basement That Includes A 3PC washroom, Bedroom, Kitchen. Minutes From Hwy 403, Downtown Core, Parks, Trails, Shops & All Other Amenities. (id:59911)
Homelife Maple Leaf Realty Ltd
390 Second Avenue W
Simcoe, Ontario
Cost effective industrial space available in Simcoe, ON. Efficient space with both truck level and drive-in shipping doors. Additional lands available for trailer or product storage. Located approximately 20 min south of Highway 403 via Highway 24 with good local labor base. Peaked roof, clear height in warehouse varies between 25'-50'. VTB options available. (id:59911)
RE/MAX Escarpment Realty Inc.
638 Berford
South Bruce Peninsula, Ontario
Prime residential opportunity in the heart of downtown Wiarton, featuring a detached residential home on Louisa Street and a bonus commercial storefront on Berford Street. This solid, mixed-use property offers both immediate income and long-term potential in one of Bruce County's fast-growing waterfront communities. The commercial unit is currently vacant, making it ideal for a business owner looking to operate in a high-traffic area or for an investor seeking to lease it out. At the back of the building, recent renovations have set the stage for an additional apartment, opening the door for even greater income potential. The detached home includes three bedrooms and one bathroom and is currently rented. Located on Wiarton's main street, this property is surrounded by year-round foot traffic and local amenities, making it a smart and strategic addition to any real estate portfolio. With solid construction and built-in revenue, this is a rare chance to own a versatile property in a community that continues to grow in popularity with both tourists and residents alike. (id:59911)
Keller Williams Realty Centres
638 Berford
South Bruce Peninsula, Ontario
Prime commercial opportunity in the heart of downtown Wiarton, featuring a storefront on Berford Street and a bonus detached residential home on Louisa Street. This solid, mixed-use property offers both immediate income and long-term potential in one of Bruce Countys fast-growing waterfront communities. The commercial unit is currently vacant, making it ideal for a business owner looking to operate in a high-traffic area or for an investor seeking to lease it out. At the back of the building, recent renovations have set the stage for an additional apartment, opening the door for even greater income potential. The detached home includes three bedrooms and one bathroom and is currently rented. Located on Wiartons main street, this property is surrounded by year-round foot traffic and local amenities, making it a smart and strategic addition to any real estate portfolio. With solid construction and built-in revenue, this is a rare chance to own a versatile property in a community that continues to grow in popularity with both tourists and residents alike. (id:59911)
Keller Williams Realty Centres
Na Concession 5 Woodhouse Road
Haldimand, Ontario
This expansive 20+ acre parcel of vacant land offers a prime investment opportunity with its Light Industrial (N A2) zoning, providing endless potential for development. Located just 5 minutes from Jarvis, 10 minutes from Dover, and 15 minutes from Simcoe, the property boasts excellent highway exposure and easy access to key destinations, making it an ideal location for a variety of industrial or commercial ventures. The zoning opens the door to a range of possible uses, offering versatility to fit numerous business needs. Permitted uses include agri-related, commercial cannabis production, auto service, microbrewery. Acreage and zoning information are as per the County of Haldimand. See the attached ML Permitted Uses document for further details. (id:59911)
Michael St. Jean Realty Inc.
35 Chayna Crescent
Vaughan, Ontario
Welcome Home To 35 Chayna Cres Luxurious Residence Offering 4,500+ Sq Ft Living (3,129 Sq Ft Above Grade) Including Finished Walk-Out Basement & M-A-I-N Floor O-F-F-I-C-E! This Rare Find Won't Last, End Your Search Today And Make Your Move! This Stunning 4-Bedroom & 5-Bathroom Home Offers Style, Comfort And Desirable Features! Nestled On A Quiet Crescent & Offering South Facing Backyard, Right In Prestigious Patterson This Family Home Features Grand Foyer With 18 Ft Ceilings & Double Entry Door; 9 Ft Ceilings On Main; Large Main Floor Office With French Doors & Double Sided Gas Fireplace - Perfect To Work From Home; Excellent Layout; 4 Oversized Bedrooms, 3 Full Baths On 2nd Floor; Upgraded Kitchen With Granite Countertops, Centre Island/Breakfast Bar, Built-In Stainless Steel Appliances, Large Eat-In Area Overlooking Family Room & With Walk-Out To Large Deck; Large Family Room With South View, Double Sided Gas Fireplace & Open To Kitchen; Stylish Living & Dining Room Set For Great Celebrations; Hardwood Floors Throughout; Pot Lights; Designer Paint Throughout; Custom Window Covers Throughout; Main Floor Laundry; Service Staircase To Basement From Mudroom! Relax In Your Primary Retreat Offering Large Walk-In Closet And 5-Pc Spa-Like Ensuite With Double Vanity & Soaker Tub For Two! This Gem Features Professionally Finished W-A-L-K-O-U-T Basement Featuring Open Concept Living Room, Rec Area, Built-In Wet Bar With High-End Finishes, 3-Pc Bathroom, Cold Room, Storage & Walk-Out To Patio! The Backyard Is Nicely Landscaped With Deck With Stairs! Super Location, Steps To Shops, 2 GO Train Stations, Parks & Top Rated Roméo Dallaire French PS, St Cecilia Catholic ES; Dr. Roberta Bondar PS; Vaughan's Cortellucci Hospital; Eagle's Nest Golf Course! Comes With Newer Roof Shingles [2021]; Large Deck With Stairs; Landscaped Grounds In Front & Back! This Home Is Everything You've Been Looking For! Don't Miss Out! See 3-D! (id:59911)
Royal LePage Your Community Realty
6 Clydebank Drive
Cambridge, Ontario
A PRIVATE ESCAPE FOR GENERATIONS TO COME. Welcome to 6 Clydebank Drive, where country charm meets purposeful design in this exceptional multi-generational property. Set on a picture-perfect 1-acre corner lot, this home offers over 3,900 sqft of finished living space, 4+2 bedrooms, & 3.5 bathrooms—all surrounded by lush greenery, vibrant gardens, & the peaceful hum of nature. Step through the front door & feel instantly at home. Whether you're hosting holiday dinners in the hardwood-floored dining room, cozying up by the stone wood-burning fireplace, or watching the seasons change through the bay windows. The custom stunning kitchen is the heart of it all—complete with s/s appliances, heated floors, a double sink overlooking the backyard, & space to gather, cook, & connect. The main-floor office, with its oversized bay window, is the perfect nook for focused work or creative inspiration. Upstairs, the primary suite offers a calming escape with hardwood floors, walk-in closet, & an ensuite featuring a double vanity, glass shower, & soaker tub. 4 additional bedrooms & an upper family room ensure space for everyone. But the magic continues below. The fully finished basement has its own separate entrance, a 2-bedroom in-law suite, a full kitchen, cozy living area with fireplace, & a 3pc bath—ideal for teenagers, grandparents, or extended family. Outside, the possibilities are endless. Unwind on the expansive deck, toast marshmallows by the interlock firepit, or tend to your garden in the potting shed with a water hookup. A heated, detached workshop with a bathroom, attic storage, & even a heated bunker under the garage offers a secure, private space for hobbies & tools. There’s parking for 8, including an attached 2-car garage & ample driveway space. With 21 zones of automated irrigation, conduit for a future pool, & multiple serene seating areas. All of this is just 10 minutes from the charm of Galt’s downtown, with easy access to Cambridge Golf, the 401, & Highway 8. (id:59911)
RE/MAX Twin City Faisal Susiwala Realty
