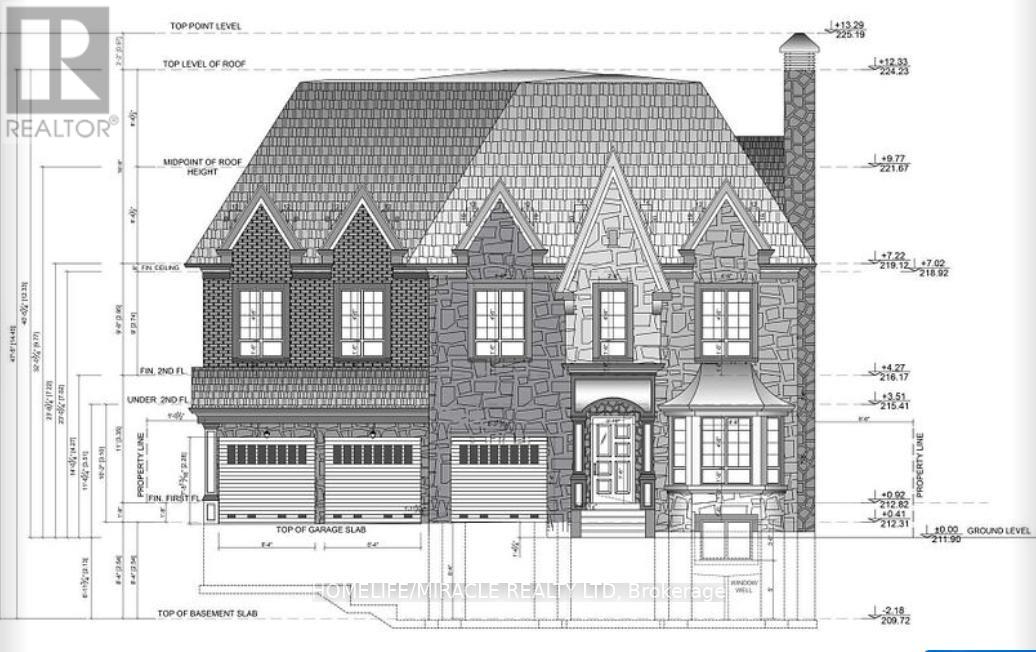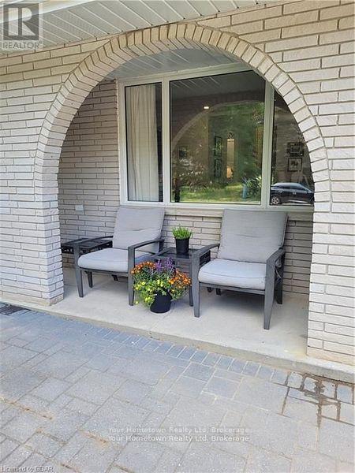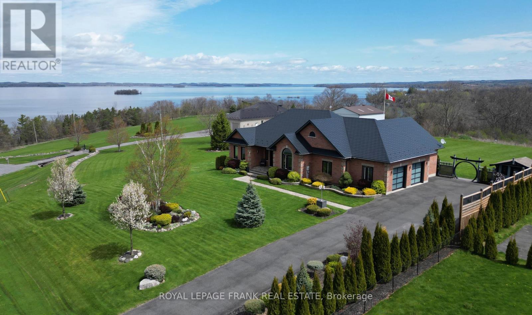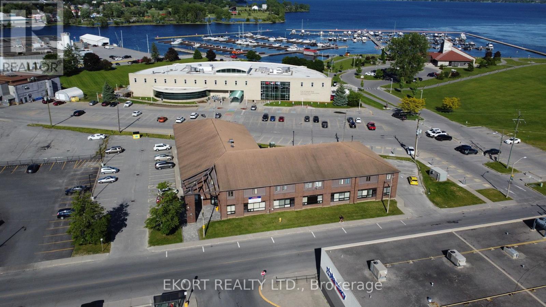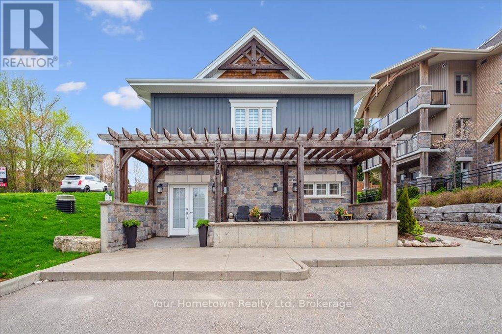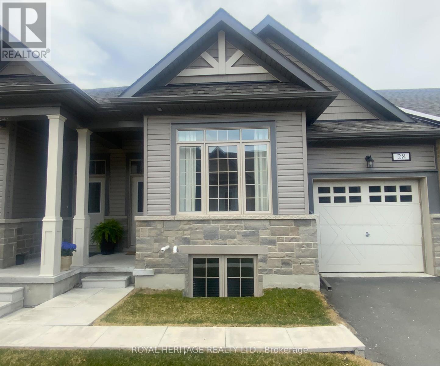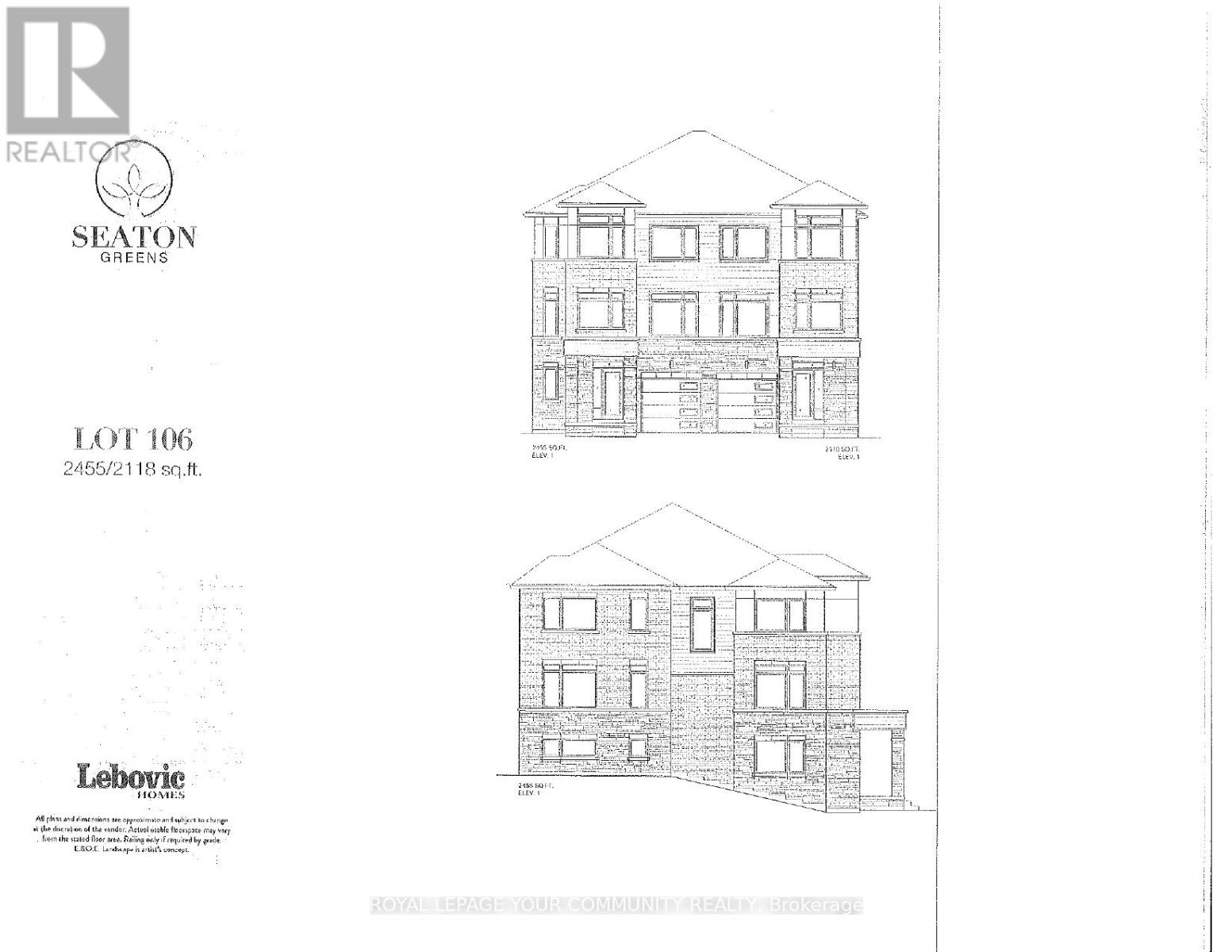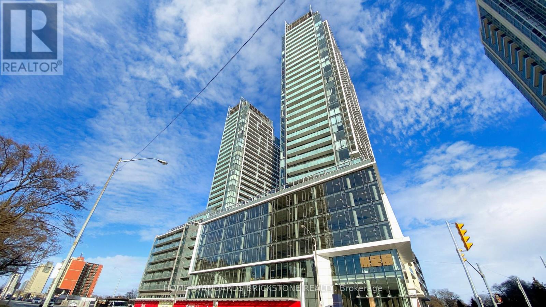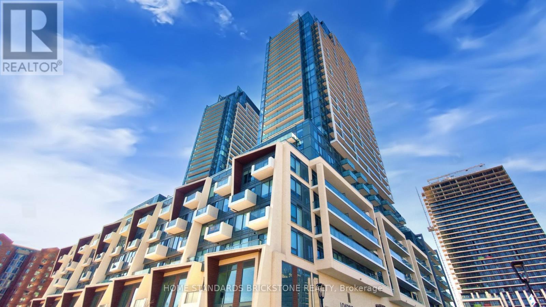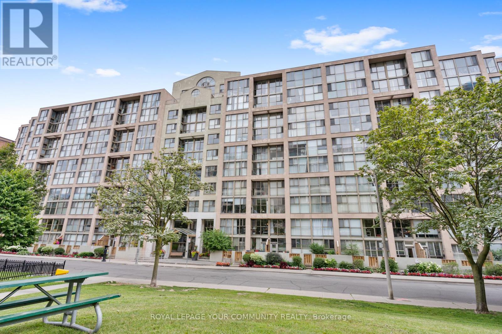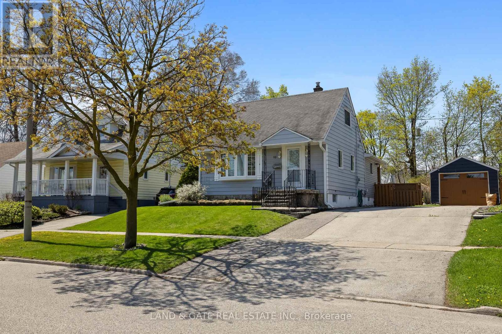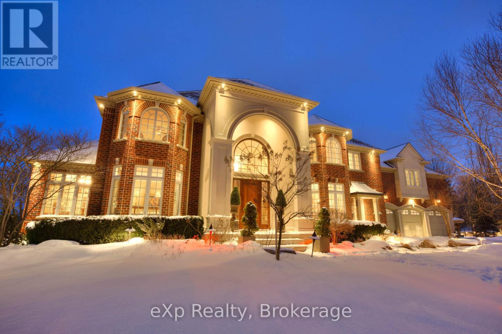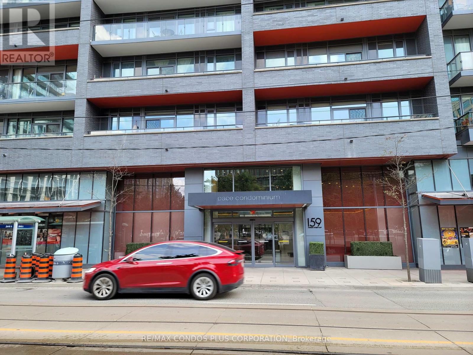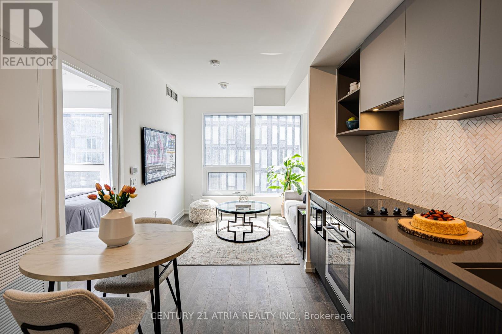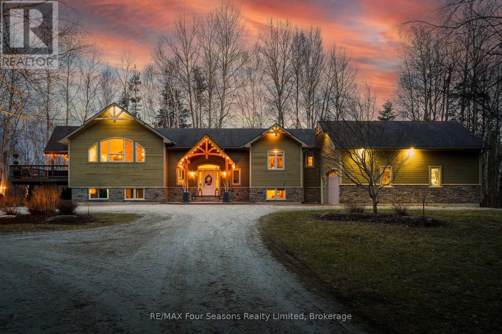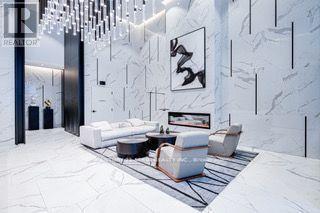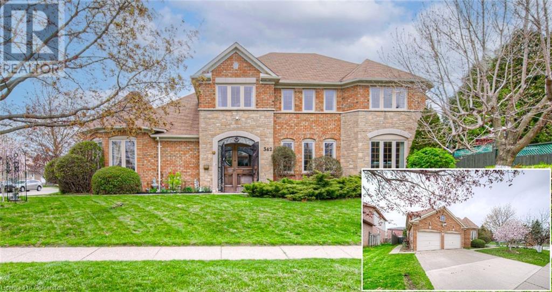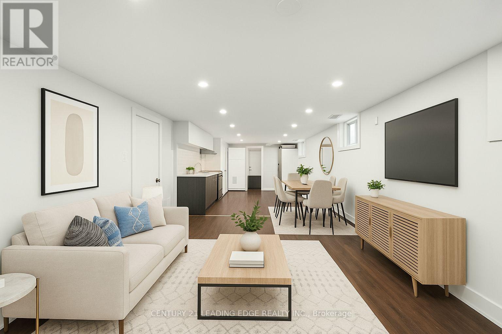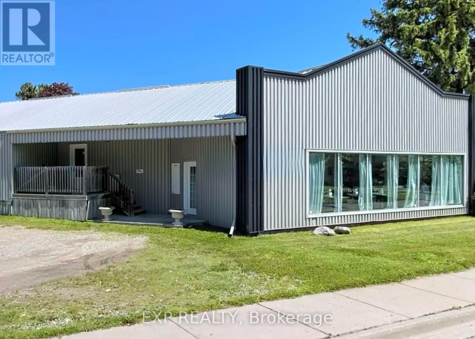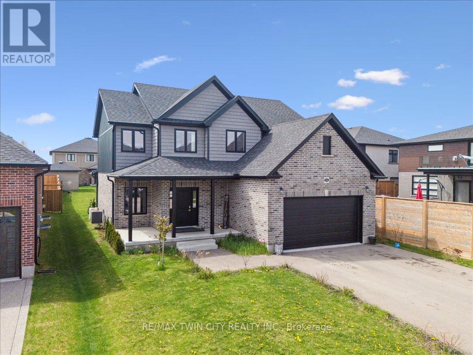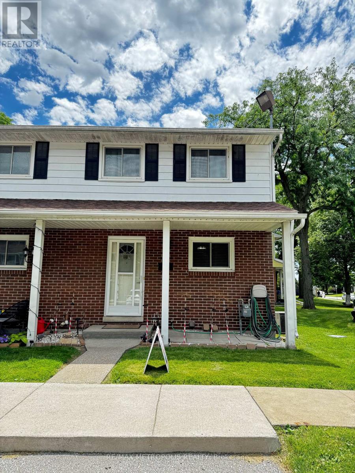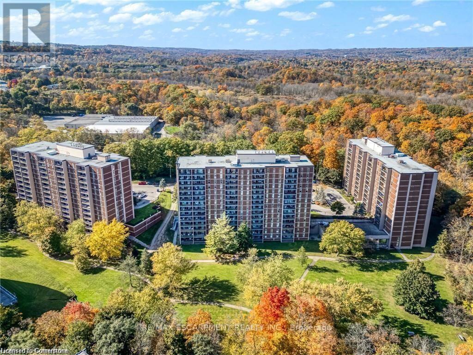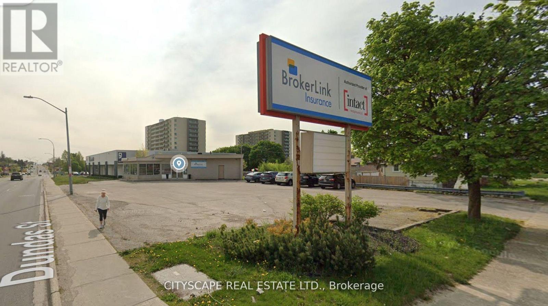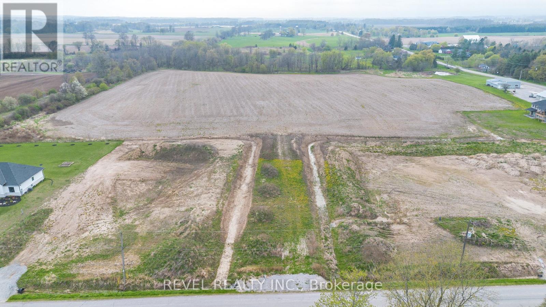Uph12 - 37 Galleria Parkway
Markham, Ontario
Welcome to Upper Penthouse Suite 12, a rare 3-bedroom suite offering over 1,200 square feet of well-designed living space on the top floor of this elegant, quiet building in the heart of Markham. For downsizers looking to let go of the stairs and upkeep of a house, or for a small family seeking room to grow in a well-connected neighbourhood, this suite offers the perfect balance. The moment you walk in, you'll notice the sense of openness, 10-foot ceilings with classic crown molding, and oversized windows that flood the living and dining areas with natural light. There's room here to host family dinners, celebrate milestones, or simply stretch out and enjoy your day-to-day. The kitchen is thoughtfully laid out in an L-shape, giving you generous cabinet space and full-sized stainless steel appliances. Whether its cooking for one or prepping a holiday meal, its a space that works with you. The primary bedroom is a true retreat peaceful, private, and complete with a walk-in closet and a beautifully finished ensuite bathroom with double sinks. Its the kind of space that makes your mornings feel calm and organized. Two additional bedrooms offer flexibility: one for guests or grandkids, and the other for a home office or reading room. Step out onto either of your two private balconies, one large enough to enjoy outdoor meals, the other perfect for a cozy chair and a view of the city skyline. These outdoor spaces are rare in condo living and offer that extra breath of fresh air you'll come to appreciate every day. This suite has been owner-occupied since day one and it shows, freshly painted, newly updated flooring, and meticulously maintained. It also comes with two side-by-side parking spots just steps from the elevator, and two lockers, so you'll never feel like you're short on space. Large, well-maintained penthouse units like this rarely come up especially with three bedrooms, two balconies, and over 1,200 square feet of living space, don't let it slip by! (id:59911)
Condowong Real Estate Inc.
121 May Avenue
Richmond Hill, Ontario
An exclusive investment opportunity in the prestigious North Richvale community! This property sits on a premium 67 ft wide lot, offering unparalleled potential for builders, developers, and investors. While the previously approved permit for a 4,000 sq. ft. home with a 4-car garage has expired, it serves as an invaluable reference for future development, buyers will need to reapply. The existing detached bungalow is move-in ready, boasting a spacious open layout, hardwood floors, crown molding, and a cozy wood-burning fireplace. A finished 2-bedroom basement apartment with a separate entrance provides excellent rental income potential. Ideally situated near top-tier amenities, including public transit, lush parks, premier shopping centres, and fine dining, this prime real estate is surrounded by multi-million-dollar estates, making it a rare and lucrative investment in a high-demand neighbourhood . Nearby Top-Rated Schools: Charles Howitt Public School (1.5 km), St. Anne Catholic Elementary School (1.3 km), Ross Doan Public School (2.0 km), Richmond Hill High School (3.5 km), Alexander Mackenzie High School (2.8 km), Langstaff Secondary School (4.2 km), St. Theresa of Lisieux Catholic High School (4.5) km), St. Marguerite d'Youville Catholic Elementary School (3.8 km). (id:59911)
Homelife/miracle Realty Ltd
302 - 38 Water Walk Drive
Markham, Ontario
Welcome to Riverview by Times Group, a luxurious new addition to Markhams skyline, offering modern living in a prime Highway 7 location. This spacious one-bedroom condo features 557 sq. ft. of living space plus a 103 sq. ft. balcony with a bright south-facing view. The high-end kitchen boasts upgraded finishes, built-in appliances, and a central island, perfect for both cooking and entertaining. Enjoy unparalleled convenience with public transit at your doorstep, Highway 407 just minutes away, and top destinations like Whole Foods, LCBO, VIP Cineplex, GoodLife Fitness, and Main Street Unionville all nearby. Don't miss the chance to live in one of Markhams most sought-after condos (id:59911)
Mehome Realty (Ontario) Inc.
985 Crowsnest Hollow
Pickering, Ontario
Welcome to 987 Crowsnest Hollow a stunning, newly built freehold townhome located in Pickerings sought-after New Seaton community! This spacious 3-bedroom, 3-bathroom home offers over 2,300 sq. ft. of modern, open-concept living space. Featuring a bright and functional layout, the main floor boasts 9ft smooth ceilings, a stylish kitchen with quartz countertops, stainless steel appliances, and a large island perfect for entertaining. Upstairs, you will find generously sized bedrooms, including a primary suite complete with a walk-in closet and a spa-inspired ensuite. Enjoy the convenience of an upper-level laundry room and ample storage throughout. The lower level offers direct access to a private garage and driveway with parking for 2 vehicles.Located minutes from parks, schools, Hwy 407/401, Pickering GO, and all essential amenities. A perfect home for growing families! (id:59911)
RE/MAX Hallmark First Group Realty Ltd.
Lower - 56 Newport Avenue
Clarington, Ontario
Welcome To This Beautifully Maintained 2 Bedroom, 1 Bathroom Lower-Level Unit, Perfectly Situated In The Heart Of The Highly Desirable Courtice Community. Offering The Ideal Blend Of Comfort, Style, And Convenience, This Spacious Unit Features Its Own Private Entrance Located At The Side Of The Home, Ensuring Both Privacy And Ease Of Access. Step Inside To A Generously Sized Combined Living And Dining Room Thats Perfect For Relaxing After A Long Day Or Hosting Guests. The Functional Kitchen Provides Ample Space For All Your Culinary Needs. Ensuite Laundry, Making Daily Living Seamless And Stress-Free. Enjoy The Added Convenience Of Quick Access To Highway 401 Making Commuting To Surrounding Areas Simple And Stress-Free. Located Close To Top-Rated Schools, Public Transit, Shopping Centres, Scenic Parks, And More. This Home Offers Everything You Need To Live Comfortably And Stay Connected. Don't Miss The Opportunity To Call This Exceptional Unit Your New Home! Tenant Responsible For Paying 30% Of Utilities. (id:59911)
RE/MAX Hallmark First Group Realty Ltd.
95 Bettina Place
Whitby, Ontario
Discover this modern detached home in the heart of a family-friendly neighborhood with top-rated schools nearby. This bright & spacious house with 3+2 bedrooms, 3 washrooms, a fully-finished basement with 2 bedrooms boasts modern upgrades throughout and an inviting open-concept layout. The gourmet kitchen is a chefs dream, featuring state-of-the-art S.S smart appliances, a gas stove, quartz countertops, custom cabinetry, and an added pantry. The upper level features a bonus family room and the convenience of same-level laundry. Enjoy parking for three cars on the interlock driveway, a rare find with no front sidewalk to shovel in winter. The fully fenced backyard with lush trees offers complete privacy with ample space for outdoor entertaining. Close to high-rated schools, Darren Park, trails, transit, shops, gas station, pharmacy, restaurants & minutes to 401 & 407, this home ensures easy access to essential services, recreation, and smooth commuting. Schedule your viewing today! (id:59911)
RE/MAX Twin City Realty Inc.
36881 Dungannon Road
Ashfield-Colborne-Wawanosh, Ontario
Discover the potential of this exceptional 46-acre certified organic farm, ideally situated in the heart of Huron County. With approximately 36 workable acres of fertile mixed clay loam and silt loam soils, this property is well-suited for a variety of crops and farming practices. An additional 5 acres of mature bushland offers both ecological diversity and recreational possibilities.The farm has been dedicated to producing certified organic grains and specialty crops, reflecting a commitment to sustainable agriculture. A significant feature is the 6,000 sq ft storage building, which includes a small shop area for tools and supplies, as well as an office with a showroom and kitchenette to support your business operations. Two additional open sheds provide versatile space for equipment storage. Conveniently located just 10 minutes from the shores of Lake Huron and approximately 1 hour and 20 minutes from London, Ontario, this property offers both tranquility and accessibility. Whether you're an established farmer or looking to embark on a new agricultural venture, this farm presents a unique opportunity to invest in value-added farmland. Don't miss this chance to own a piece of Huron County's rich agricultural landscape. Schedule your private tour today to experience the full potential of this remarkable property. (id:59911)
Royal LePage Heartland Realty
14 Braeside Road
Centre Wellington, Ontario
This executive style furnished rental is move in ready. Lots of room for parking. The house is furnished and designer decorated, with three bedrooms and a brand new washroom and main floor laundry. A new kitchen that is equipped with everything you need including spices in the drawers! All utilities, linens are included, the driveway accommodates two cars behind each other, three TVs, electric fireplace, outdoor BBQ for your convenience and lots of storage space in every room. Mature and nicely landscaped front yard to enjoy the summer days while relaxing on your comfortable outdoor furniture and your new cozy home! Great location, very friendly neighbourhood, centrally located to everything you need and a few minutes walk to downtown Fergus. This quaint small town with the 18th century limestone architecture and the Grand River running through it makes it a perfect place to live. You can enjoy the restaurants overlooking The Grand, the specialty shops and you are a 5 minute drive to the famous Elora Gorge, plus a short drive to all the other small towns and cities. You are close to the ski resorts, the lakes and the abundance of trails to enjoy and stay fit!! By the way No traffic! (id:59911)
Your Hometown Realty Ltd
341b Maitland Drive
Belleville, Ontario
Prime Commercial/Light Industrial Space for Lease! Unlock the potential of your business with this versatile 1,076 sq ft commercial/light industrial unit, ideally situated with unbeatable 401 access from both Hwy 37 and Hwy 62. This space is perfect for a range of uses, from retail and storage to light manufacturing or office setup. Key Features: Affordable Lease: $2,500 plus HST (includes heat, hydro, and water)Convenient Access: Located on Maitland Drive with excellent signage opportunities. Functional Layout: Spacious main area featuring a 12 ceiling and a 10 x 10 overhead door for easy loading and access. Three additional rooms, ideal for offices or extra storage. High Visibility: Benefit from strong street presence in a bustling commercial area. Move-in ready and available now, this space offers the perfect blend of convenience, functionality, and affordability. Landlord pays utilities and taxes. Don't miss out on this opportunity, schedule your viewing today and secure your spot in this prime location! (id:59911)
RE/MAX Quinte Ltd.
5387 Sutter Creek Drive
Hamilton Township, Ontario
Welcome to 5387 Sutter Creek Dr. where pride of ownership abounds and no expense has been spared. Every corner of this incredible 2007 Brick home reflects exquisite taste and craftsmanship. Nothing to do but move in and enjoy. If you have been looking for high end finishes, top quality upgrades, in a classic all brick maintenance free bungalow on a premium lot featuring spectacular panoramic lake views, your search is over. This 2+1 bedroom executive home offers approx. 3200 sqft. of finished living space with comfort and style at every turn from the engineered oak flooring and designer tile choices to sparkling light fixtures and sconces. All top quality and simply stunning! Only 20 minutes from Cobourg & 30 minutes from the 407 you will enjoy your drive home through the Northumberland countryside catching glimpses of the lake as you go and then finally past the horses at the bottom of your road. You will feel your stresses drifting away as you approach and then vanish when you see your exclusive & clear lakeview from your stunning front entrance landing. In summer open the windows and enjoy the cooling lake breezes. As fall and winter approaches bask in the warmth of the gorgeous living room fireplace. The furnace may never come on. Whether you are indoors or outdoors enjoy a wonderful view of Rice Lake all year round from any of the various vantage points. Relax and meditate by the fish pond or gather friends and family around the Fire pit. The den can be converted back to provide a 3rd main floor bedroom. The spacious two car garage, which currently serves as an awesome man cave, offers tons of storage space while the California style doors offer an impressive touch of style and natural light. Nothing has been overlooked. Even the roof is the best there is. Your investment is protected with Aluminum Interlock Slates that come with a 50 year warranty. Come and experience this incredible opportunity. Please see the Virtual tour for more photos! (id:59911)
Royal LePage Frank Real Estate
9 - 5 Creswell Drive
Quinte West, Ontario
Welcome to this beautifully renovated 1-bedroom, 1-bathroom apartment located in the heart of downtown Quinte West. This 735 sqft unit is perfect for anyone seeking a vibrant, walkable lifestyle. Just steps from the scenic Trent Port Marina and Metro, and surrounded by charming local shops, restaurants, and convenient public transit. Inside, you'll find modern updates throughout, creating a fresh, move-in ready space ideal for anyone looking to enjoy the energy of downtown life. (id:59911)
Ekort Realty Ltd.
110 - 5 Creswell Drive
Quinte West, Ontario
Welcome to this newly renovated 2-bedroom, 1-bathroom apartment located in the heart of downtown Quinte West. This approx. 1000 sqft unit is perfect for anyone seeking a vibrant, walkable lifestyle. Just steps from the scenic Trent Port Marina and Metro, and surrounded by charming local shops, restaurants, and convenient public transit. Inside, you'll find modern updates throughout, creating a fresh, move-in ready space ideal for anyone looking to enjoy the energy of downtown life. (id:59911)
Ekort Realty Ltd.
27b - 27 Stumpf Street
Centre Wellington, Ontario
Two bedroom condo bungalow in the Stumpf St Elora Heights complex. Enjoy all the amenities that these buildings have to offer, with the convenience of a walk-out bungalow with your own private patio, and your car right out front of your unit. Welcoming double door entrance, with large hall closet. A good sized kitchen with stainless appliances and plenty of cabinet and counter space. Lovely spacious living room, with room for your dining table. Primary bedroom features two huge closets and an ensuite tiled bathroom, with glass door shower. The second bedroom has a large closet as well as a walk in utility room/storage closet. The second bathroom is perfect for guests and has a tub for soaking in! In-suite laundry. All of this steps to the river, and close to downtown Elora with all of amenities, restaurants and shops. (id:59911)
Your Hometown Realty Ltd
28 - 17 Lakewood Crescent
Kawartha Lakes, Ontario
Welcome to Port 32's easy, elegant condo lifestyle designed for comfort and convenience featuring total main floor living and functionality. Maintenance-free condo living steps to Bobcaygeon beaches, downtown shops and restaurants. M/F w/open concept kitchen, dining, and living areas with easy care flooring and neutral decor. Enjoy a spacious kitchen with dining peninsula, stone countertops, Stainless steel appliances and an attached garage with laundry / mudroom home entry! You'll love your new primary bedroom with walk-in closet, spa inspired 3 pc. ensuite and convenient walk out to a fully covered deck with stairs to the greenspace. Need an office space that's light, bright and airy while you transition from working in the City? This natural light filled Office/Den is the perfect for your home office/library and high speed internet is available! Finished L/L offers a massive rec room, full 4 piece bathroom, second bedroom for guests, cold room storage and utility room. Steps to the Riverview Park, Forbert Pool & Gym, the Historic Lock # 32 and Bobcaygeon Beach Park for a relaxing day on the sand. Two hours from the GTA, 30 minutes from big box shopping. Come see why Bobcaygeon and the Kawarthas is one of the Hottest retirement destinations in Ontario! (id:59911)
Royal Heritage Realty Ltd.
1179 Azalea Avenue
Pickering, Ontario
BRAND NEW - UNDER CONSTRUCTION "SPECIAL" 2455 sq.ft. Premium lot widens to 47.1 ft at rear. Full Tarion Warranty. (id:59911)
Royal LePage Your Community Realty
2 - 266 Avenue Road
Toronto, Ontario
Desirable "Republic of Rathnelly" Area, Spotless, Updated, Freshly Painted, 1 Bdrm Apartment, Updated April/May 2025, ***Utilities Included*** Ceramic Tiles, Laminate Floors Throughout, 3 Piece Bath (New Shower), Updated Kitchen (this week), With Breakfast Bar, New Counters, New Cupboard Doors, New Fridge, / New Double Stainless Steel Sink, New Faucet, Electric Light Fixtures, Large Closet, Close To Everything!!! Schools, University of Toronto, Hospitals, Exclusive Shopping & Restaurants, TTC At Your Doorstep, Nature Trail & Parks Nearby, Steps From Recreation Centre With Pool & Tennis Courts. 92 Walk Score!!! Immediate Possession Possible (id:59911)
RE/MAX Hallmark Realty Ltd.
2305 - 33 Sheppard Avenue E
Toronto, Ontario
Perched on the 23rd floor, this generously sized one-bedroom plus den offers a rare combination of sun-soaked interiors and sweeping sunset views that stretch out over the city skyline. Floor-to-ceiling windows pull in the western light, turning every evening into a golden hour spectacle - no filter required.Inside, the open-concept layout is anchored by a spacious living area and a separate den that makes for an ideal home office, reading nook, or creative corner. The kitchen is elegantly appointed with granite countertops, under-cabinet lighting, and plenty of prep space whether you're cooking for one or entertaining a few. A full-sized balcony offers a breath of fresh air and a front-row seat to the cityscape.Smart storage solutions throughout include a double closet in the bedroom and a deep foyer closet - finally, a place for everything. And yes, parking is included.Residents of this highly regarded building enjoy access to an impressive suite of hotel-inspired amenities: a café bar and lounge, indoor pool, whirlpool, steam room, full fitness centre, billiards and media rooms, party space for when the mood strikes, guest parking, and more.Professionally cleaned and ready for move-in, this is urban living with altitude and attitude. Unit shown w previous tenant furnishings. Landlords will professionally clean unit prior to occupancy. (id:59911)
Bosley Real Estate Ltd.
N322 - 7 Golden Lion Heights
Toronto, Ontario
Brand new never-lived unit! Bright and spacious 2-bedroom plus den condo nestled in the heart of North York. This condo comes complete with one parking spot, one locker, and complimentary WIFI, making life even easier. With a cleverly designed layout, the den offers versatility as a cozy second room or an inspiring home office to suit your lifestyle. The open-concept space boasts a modern kitchen featuring sleek built-in appliances. Convenience is at your doorstep, with easy access to Finch and Yonge subway stations, Korean supermarkets, restaurants, and shops. Immerse yourself in world-class amenities, from the 24-hour concierge service to the two-story fitness center, rooftop terrace, movie theatre, infinity pool, and game room. Family-friendly play areas, party and meeting rooms, guest suites, outdoor lounge spaces with BBQs, and more ensure there's something for everyone. Experience luxury and practicality seamlessly combinedthis condo truly is a must-see! (id:59911)
Home Standards Brickstone Realty
S1014 - 8 Olympic Garden Drive
Toronto, Ontario
Brand new never-lived unit! Bright and spacious 1-bedroom plus den condo nestled in the heart of North York. This condo comes complete with one parking spot, one locker, and complimentary WIFI, making life even easier. With a cleverly designed layout, the den offers versatility as a cozy second room or an inspiring home office to suit your lifestyle. The open-concept space boasts a modern kitchen featuring sleek built-in appliances. Convenience is at your doorstep, with easy access to Finch and Yonge subway stations, Korean supermarkets, restaurants, and shops. Immerse yourself in world-class amenities, from the 24-hour concierge service to the two-story fitness center, rooftop terrace, movie theatre, infinity pool, and game room. Family-friendly play areas, party and meeting rooms, guest suites, outdoor lounge spaces with BBQs, and more ensure there's something for everyone. Experience luxury and practicality seamlessly combinedthis condo truly is a must-see! (id:59911)
Home Standards Brickstone Realty
Lower - 864 Davenport Road
Toronto, Ontario
One-bedroom unit in the sought-after Wychwood neighbourhood. The unit features an open-concept living and dining space along with an upgraded kitchen with a large, south-facing at-grade window which allows for plenty of natural light. The spacious primary bedroom includes a closet and a renovated four-piece ensuite. Laundry is available and is shared the upper unit. The property is a short walk to Wychwood Barns, Loblaws, George Brown College, and the shops and restaurants on St. Clair. Perfect space for a quiet, young professional or student. Hydro is paid by the tenant and is separately metered from the upper unit. (id:59911)
Chestnut Park Real Estate Limited
208 - 65 Scadding Avenue
Toronto, Ontario
Rarely offered, south facing 1,032 sqft unit the highly coveted, St. Lawrence on the Park building. Incredible value sprawled throughout this blank canvas. Functional layout, hardwood floors & massive living area. Double French doors invite you into extra large solarium combined with 2nd bed. Indulgent building amenities include indoor pool, sauna, gym, concierge & more. Poised for exceptional capital appreciation. 10/10 location, near incredible East end developments, Union GO Station, future Corktown Subway Station, Gardiner Expressway, DVP & all major routes. Photos are virtually staged. (id:59911)
Royal LePage Your Community Realty
98 Admiral Road
Ajax, Ontario
Lovely home in a quiet family friendly neighbourhood. Large well maintained yard with many perennials. Spacious kitchen with quartz counters and backsplash. Moveable centre island, potlights, skylight, pot drawers and walk out to deck. Main floor laundry with storage. Partially finished basement with gas fireplace. 10x10 garden shed with loft. Hardwood floors in living and dining rooms and underneath broadloom in the upper level. Leaf guards. This home is priced to sell. (id:59911)
Land & Gate Real Estate Inc.
372 River Oak Place
Waterloo, Ontario
Nestled in the prestigious River Oak Estates, this remarkable estate offers unparalleled luxury, sophistication, and privacy on a sprawling -acre lot. Every inch of this custom-built home has been designed to perfection, blending timeless elegance with the finest in modern amenities. As you step inside, you are immediately greeted by an inviting foyer outfitted with a custom oversized staircase and an abundance of natural light pouring in through the transom windows that grace the main floor. The custom cherry cabinetry and built-ins throughout, paired with elegant white mahogany accents on the fireplace and kitchen cabinets, set the tone for a home that exudes timeless luxury. The heart of this home lies in the chefs kitchen, a culinary masterpiece designed by the renowned Chervin Furniture & Design. Equipped with high-end fixtures such as a Dacor wall oven & 6 burner gas stove, Sub Zero 2 drawer vegetable fridge, Broan Elite range, Fisher Paykel 2 drawer dishwasher and a Sub Zero fridge/freezer. With a layout that blends function and beauty, this kitchen is perfect for both everyday cooking and entertaining on a grand scale. Take the elevator to the upper floor where your greeted to 6 bedrooms, 5 bathrooms with a primary that offers endless amount of relaxation, 2 closets, large windows to soak in the sunshine, a deep soaker tup and glass shower. Downstairs, the fully finished basement is a showstopper, featuring a built-in bar perfect for hosting gatherings, a pool table for fun-filled nights, and a wine cellar to store your collection in style. A dedicated wellness room with a sauna offers the perfect space for rejuvenation, ensuring you can unwind in ultimate comfort. The exterior of this estate is equiped with beautifully landscaped grounds, large inground pool, outdoor shower and one of a kind kitchenette provide both privacy and elegance, with ample space for outdoor entertaining, lounging, or simply enjoying the serene environment of River Oak Estates. (id:59911)
Exp Realty
313 - 760 Sheppard Avenue W
Toronto, Ontario
Heart of Bathurst Manor! Spectacular Corner Unit With Total Size Of 1006 Sqft. Amazing Floor Plan and Plenty of Nature Light. Upgraded Kitchen Cabinets, Granite Counter Top, Modern Backsplash. The Added Convenience of a Locker on the Same Floor. Stainless Steel Appliances and Breakfast Bar. Over-Sized Windows With Picture View. Move-in Condition! Conveniently Located With a Bus Stop Right at the Doorstep and Easy Access to Sheppard West and Yonge/Sheppard Subway Stations, Allen Rd, and Hwy 401 for Seamless travel across the city. Yorkdale, Costco, Dining Options and Countless shops and services are just moments away. A quick commute to York University, University of Toronto, and Toronto Metropolitan University. Amenities Including Gym, Party Room, Games Room, Sauna, Rooftop Terrace, Security System, Visitor Parking. And steps to Earl Bales Park and Community Centre with Nearby Recreational Amenities. Perfect Place to Live and Perfect Condo To Call Home! Amenities Including Gym, Party Room, Games Room, Sauna, Rooftop Terrace, Security System, Visitor Parking. And steps to Earl Bales Park and Community Centre with Nearby Recreational Amenities. Perfect Place to Live and Perfect Condo To Call Home! (id:59911)
Anjia Realty
710 - 159 Dundas Street E
Toronto, Ontario
Pace Condo By Great Gulf, (159 Dundas Street East) Furnished 2 Bedrooms, 2 Washrooms With 10' Ceiling! Split Plan Layout With Open Concept, Modern Kitchen With Island. All Inclusive, Except Cable & Internet, 24 Hrs Ttc At Door Step. Quick Access To Highway, Steps To Ryerson University, Eaton Centre, Subway, Hospitals, Walkable To University Of Toronto, Grocery Stores, Restaurants And Shopping, Aaa Tenants, Professional Or Grad Student Only, Please Provide Credit Report, Letter Of Employment, Rental Application And Schedule "B" With The Offer, No Pets & No Smokers. (id:59911)
RE/MAX Condos Plus Corporation
2605 - 82 Dalhousie Street
Toronto, Ontario
Discover urban living redefined at 199Church Condos. This brand new south facing 1 bedroom unit combines modern design and functionality. An open layout features contemporary finishes, floor-to-ceiling windows for natural light and a sophisticated palette. Bedrooms offer comfort and space. Amenities include a fitness centre, Yoga Studio, and Business Lounge. Minutes away from Eaton Centre, TTC, Toronto Metropolitan University, Yonge & Dundas Sq, and so much more. Sold with full TARION Warranty. (id:59911)
Century 21 Atria Realty Inc.
7123 36/37 Nottawasaga Side Road
Clearview, Ontario
Discover refined elegance nestled in the serene landscapes of Nottawa. This newly listed estate, sprawling across 11 lush acres, represents an uncommon opportunity to own a bespoke residence bordered by the picturesque Georgian trail. This grand 4200 square foot home boasts a thoughtfully designed floor plan that harmoniously blends functional living with luxurious comfort. Enter into a world of upscale living with five sumptuous bedrooms, including a serene primary bedroom retreat that promises solace and privacy. Accompanied by four immaculate bathrooms, this home is perfectly equipped to host both intimate family gatherings and grand social events. The heart of the home features a bright spacious kitchen sure to delight the culinary enthusiast. Step outside to your multi-level deck, an exemplary outdoor space ideal for entertaining or simply soaking in the tranquil views of your private pond and meticulously maintained walking trails. The estate's connection to nature is seamless, offering an idyllic backdrop for both relaxation and adventure. Situated in close proximity to Osler and Devils Glen Ski club. This property not only offers a supreme living experience but also the warmth and charm of small-town life, right at your doorstep. Embrace a lifestyle of undeniable luxury, tranquility, and connectivity in this exquisite Nottawa estate, a true gem waiting to be called home. (id:59911)
RE/MAX Four Seasons Realty Limited
1405 - 530 St Clair Avenue W
Toronto, Ontario
Welcome to elevated city living at 530 St. Clair Ave West, ideally located at the lively corner of St. Clair and Bathurst. Just steps from the St. Clair West subway, Loblaws, Forest Hill Village, and a variety of premium shops and restaurants, this one-bedroom condo puts convenience right at your fingertips. With 588 sq. ft. of thoughtfully designed space, this 1-bedroom southeast-facing suite offers an efficient layout flooded with natural light from floor-to-ceiling windows. Wake up to spectacular sunrises and take in sweeping city skyline views from your spacious balcony. Inside, enjoy 9-foot ceilings, a generous double coat closet, and a stylish U-shaped kitchen complete with granite breakfast bar and stainless steel appliances. The bedroom features a double closet with custom organizers and another entry point to the balcony. The suite also includes ensuite laundry, parking, and two storage lockers. Residents enjoy access to top-tier amenities including a sleek, modern lobby, 24-hour concierge and security, a fully equipped gym, indoor spa with sauna, media and board rooms, a party room, cyber lounge, bike storage, visitor parking, and a guest suite for overnight stays. (id:59911)
Sutton Group-Associates Realty Inc.
2803 - 82 Dalhousie Street
Toronto, Ontario
Discover urban living redefined at 199Church Condos. This brand new 2 bedroom unit combinesmodern design and functionality. An open layout features contemporary finishes, floor-to-ceiling windows for natural light, and a sophisticated palette. Bedrooms offer comfort andspace. Amenities include a fitness center, Yoga Studio, and Business Lounge. Minutes away fromEaton Centre, TTC, Toronto Metropolitan University, Yonge & Dundas Sq, and so much more. Soldwith full TARION Warranty. (id:59911)
Century 21 Atria Realty Inc.
715 - 27 Mcmahon Drive
Toronto, Ontario
North York Prime Location Leslie and Sheppard, Brand New Luxury Concord Saisons Condo, 7th Floor, One Bedroom One Bathroom, Eash Facing, 530 Sq Ft + 163 Sq Ft Balcony As Per Builder, Engineer Hardwood Floor Through Out, Upgraded Modern Kitchen With Cabinets Led Strip Lights, Granite Countertop And Backsplash, All Top Brand Stainless Steel Built-In Appliances, Pot Lights, Granite Wall In the Bathroom, Enlarge Vanity and Mirror Cabinet, Front Load Washer And Dryer, One Parking and One Locker, 5 Stars Amenities Including Touchless Car Wash, EV Car Charging, Indoor Swimming Pool, Gym, Party Room And Much More, Walk To Two Subway Stations Bessarion And Leslie Station, Easy Access To Oriole Go Train, Hwy 404 And 401. (id:59911)
Power 7 Realty
44 Donofree Road
Toronto, Ontario
Spacious and bright, ground-level basement unit located on quiet street . All-inclusive rent includes utilities included. Open concept. Can be rented furnished or unfurnished. 1 Bedroom Unit In Established Rustic/Maple Leaf Community. 1 Parking Included. Steps To Schools, Parks, Transit & Humber River Hospital. Hwys400/401 minutes away! Appliances Fridge, Stove, Range Hood, Washer, Dryer, All Existing Light Fixtures, Window Coverings (id:59911)
RE/MAX Premier Inc.
1936 Peninsula Point Road
Severn, Ontario
Welcome to this beautiful detached home set on approximately 1.42 acres of peaceful green space. With 4+3 bedrooms and separate in-law units featuring private entrances, this home is ideal for multi-generational living, extended families, or even Airbnb use. The basement includes two separate legal suites: one is a spacious 2-bedroom unit, and the other is a self-contained bachelor suite.The main home offers a generous layout, a large raised deck perfect for entertaining, new vinyl siding (2024), a re-shingled roof (2021), and an insulated, dry-walled garage. Recent upgrades include a 2023 HVAC system with heat exchanger and a 45-foot well that extends past the second aquifer, located at the end of the driveway. Enjoy township-approved access to 45 feet of shared waterfront and a private dock on the Severn Waterway/Sparrow Lake, just across the road. Year-round recreation is at your doorstep, with boating, fishing, swimming, and direct access to the OFSC snowmobile trail for winter sports.The property is nestled on a serene lot with expansive green space and a naturally fed pond. It also features a character-filled outbuilding with 200-amp service, ideal for a workshop, Starlink internet (with fiber available), and a shipping container shed for additional storage. The septic system, completed in 2010, includes a modern leaching field and inspection access point.This property blends space, comfort, and natural beauty perfect for those seeking a home and cottage lifestyle in one. (id:59911)
Keller Williams Experience Realty Brokerage
319 Henderson Road
Burlington, Ontario
This Exquisite Home Tucked Away In A Peaceful, Tree-Lined Enclave Occupies A Prime Location In South Burlington. Spanning Over 4,600 Square Feet With A Main Floor Primary Suite This Custom-Built 4+1 Bedroom Residence Combines Elegance With Open-Concept Living. The Gourmet Kitchen, Featuring A Spacious Entertainers Island And Pantry, Flows Effortlessly Into A Grand Two-Story Great Room With A Cathedral Ceiling And Skylights. The Expansive Main Floor Includes A Private Primary Wing With A Walk-In Closet And A Luxurious Five-Piece Bathroom, As Well As A Spa Room Complete With A Sauna And Three-Piece Bath Accessible From Both The Backyard And The Master Suite. A Catwalk Leads To The Upper Level, Where Three Bedrooms Overlook The Grand Foyer, Kitchen, And Great Room. Each Bedroom Has A Walk-In Closet, With Two Offering Four-Piece Ensuites. The Upper Level Also Has The Convenience Of Laundy. Designed For Family Enjoyment, The Home Offers A 19-Seat Media Room With Surround Sound, A Games Room With A Pool Table, And An In-Law Suite With Kitchenette A Three-Piece Bath. The Basement Boasts 8 Foot Ceilings And Includes A Workshop, Cold Room, Heated Floors, Generous Storage Space, And A Walk-Up To The Garage. The Two-Car Garage, Fitted With A Car Lift, Leads Into An Oversized Mudroom And Laundry Area With A Two-Piece Bath. Outdoors, Relax In An Expansive, Pool-Sized Private Yard With A Hot Tub And Covered Deck, Perfect For Entertaining. This Remarkable Property Is Conveniently Located Near Boutique Restaurants, Shopping, Parks, Bike Paths, Trails, Top-Rated Schools, 5 Minute Walk To The Lake, QEW/403, the Go Train, And Is Only 45 Minutes From Toronto. (id:59911)
Engel & Volkers Toronto Central
342 Saginaw Parkway
Cambridge, Ontario
WHERE SPACE, STYLE & LOCATION ALIGN – 342 SAGINAW PARKWAY, CAMBRIDGE – a stately all-brick and stone home nestled on a prominent corner lot in the heart of coveted Clemens Mill. With over 4,500 sq. ft. of living space, including a sprawling basement, this home offers a rare blend of size, layout, and location that doesn't come along often. As you step inside, you're greeted by a sweeping O’Hara staircase and a gracious foyer that sets the tone for what’s to come. Maple hardwood flooring guides you through the elegant formal living and dining room, where oversized windows flood the space with natural light. The heart of the home is a chef-inspired kitchen with rich cabinetry, heated floors, under-cabinet lighting, an oversized island, and a walkout. This area seamlessly flows into a cozy family room with a fireplace. Step outside through the sliding doors and you’ll find a private, fully fenced yard complete with a charming gazebo and garden shed w/hydro, plus a second-storey balcony walkout from the primary suite—a serene retreat for your morning coffee or evening unwinding. Upstairs, 4 generous bedrooms offer space for the whole family, including a bright and spacious primary with its own ensuite, walk-in closet, and private balcony access. The upper level also features a versatile den or secondary walk-in closet, or a quiet reading nook. The finished lower level is massive, with endless potential to create the rec room, gym, additional bedrooms, or in-law suite of your dreams. Updates include a newer roof and windows, as well as a furnace and A/C (2009). Additional perks include an owned water softener, r/o, water heater, potlights throughout, and main floor laundry with garage access. Set just steps from both Public and Catholic schools, walking trails, parks, Saginaw Plaza, and only minutes to the 401, this is family living at its best—in a neighbourhood that rarely lets go of its homes. (id:59911)
RE/MAX Twin City Faisal Susiwala Realty
2105 - 8 Wellesley Street W
Toronto, Ontario
Live in luxury with this brand-new One-bedroom plus study condo located at the vibrant Yonge & Wellesley. This stunning unit offers a bright, open-concept layout with floor-to-ceiling windows, upscale finishes and a functional design perfect for urban living. The modern kitchen features built-in appliances, quartz counter-tops, and contemporary cabinets.The bedroom offers comfort and privacy with sliding doors and a closet. Unbeatable location, step to Wellesley subway Station, minutes to U of T, TMU, Queen's Park, Eaton Centre, financial district, Restaurants and shops. (id:59911)
Homelife Landmark Realty Inc.
133 George Street Unit# 4
Hamilton, Ontario
Nestled in a beautifully restored Victorian 6-plex, this charming unit offers the perfect combination of historic character and modern comfort. Located in the heart of downtown Hamilton, it’s ideal for a single young professional or a couple seeking a vibrant urban lifestyle. The unit features high ceilings and plenty of natural light, creating a bright and inviting atmosphere. An open-concept kitchen and living room provide a modern space perfect for entertaining or relaxing, while the large bedroom includes a walk-in closet for all your storage needs. Unique Victorian details, such as a stunning stained glass window in the bathroom, add a touch of timeless elegance. Step outside and enjoy being within walking distance of Hamilton’s best bars, restaurants, shops, and parks, with easy highway access for seamless commuting. A dedicated parking space is also available for $50/month if needed. Don't miss your chance to live in this one-of-a-kind downtown gem—schedule a viewing today! (Please note: Living room/kitchen has recently been painted a light warm-grey since photos were taken). (id:59911)
RE/MAX Escarpment Realty Inc.
Unit B - 620 Birchmount Road
Toronto, Ontario
Stylish 1- junior Bedroom Lower-Level Suite with Private Entrance. Steps from Transit! Discover comfort and convenience in this beautifully renovated lounge-level apartment featuring a spacious junior bedroom, bathroom, and your own private entrance. Enjoy the ease of an en-suite laundry and plenty of parking. Located just a 10-minute stroll from Warden Subway Station, commuting is a breeze. Ideal for professionals or couples seeking a quiet, well-connected home! (id:59911)
Century 21 Leading Edge Realty Inc.
Unit 1b - 620 Birchmount Road
Toronto, Ontario
Step into this beautifully renovated, generously sized 1-bedroom lounge-level apartment offering comfort, privacy, and modern convenience. Featuring a large bedroom, a full bathroom, and a private entrance, this suite is perfect for those who appreciate extra space. Enjoy a shared unit laundry, and parking. Just a 10-minute walk to Warden Subway Station, making your commute effortless. Ideal for professionals or couples seeking a quiet, roomy retreat in a well-connected location! (id:59911)
Century 21 Leading Edge Realty Inc.
0000 Bayshore Road
Brighton, Ontario
A rare find in Presquile Provincial Park, one of few remaining vacant building lots in the residential area of the Park. This level lot recently cleared in July 2024- awaits your new home or cottage. Located on a quiet road, 4 properties from a boat launch and short walk to Municipal Park and Government dock area. Presquile Provincial Park offers access to 2 sandy beaches, abundance of wildlife and a haven for bird watchers, lots of interior walking / biking trails, picnic areas and a functional lighthouse. A wonderful rural community in the residential area. (id:59911)
RE/MAX Quinte Ltd.
20 Monteith Avenue
Stratford, Ontario
This versatile industrial property at 20 Monteith Ave offers a prime opportunity for various business ventures. Situated in a strategic location with ample parking space, this building is equipped with three bay doors and one large sliding bay door, facilitating easy access and efficient logistics. Property Features include: Zoning C2-16, allowing for a wide range of potential uses. Upstairs Space Approximately 4,545 SF of finished space. Basement: An expansive unfinished basement of nearly 3,800 SF, offering substantial room for customization and growth. This property is perfect for businesses looking to expand or establish a presence in Stratford. With its ample space, flexible zoning, and convenient features, 20 Monteith Ave is ready to support your business needs. Don't miss out on this fantastic opportunity to invest in a property with immense potential. (id:59911)
Exp Realty
136 Village Road
Wellesley, Ontario
WELLESLEY STUNNING FAMILY HOME WITH OVER 2,500 SQ. FT. ABOVE GRADE + A FULLY FINISHED BASEMENT. Stunning 5-Bedroom Home in the Heart of Wellesley Village! This elegant 3,657 sq. ft., including the finished basement, residence offers the perfect blend of modern design and comfortable living. Located in a quiet, family-friendly neighborhood just steps from parks, top-rated schools, and shopping, this beautifully crafted home features an open-concept main floor with a bright living room and a chef-inspired kitchen complete with stainless steel appliances, ample cabinetry, and a cozy breakfast nook with walk-out access to the backyard. Enjoy abundant natural light throughout the main level, along with a spacious laundry room and 2-piece powder room for added convenience. Upstairs, you'll find four generously sized bedrooms, including a luxurious primary suite with a walk-in closet and a 4-piece ensuite bath. The fully finished basement provides incredible versatility, offering a large recreation area, a 5th bedroom with sliding barn doors ideal for a guest room, office, or extra storage as well as a cold room and utility space. This home is a rare find in one of Wellesley's most sought-after areas don't miss your chance to make it yours! (id:59911)
RE/MAX Twin City Realty Inc.
1543 Bob Schram Way
London North, Ontario
**Spacious 4 Bedroom Detached Home with One and a Half Garage**1971 Square Feet as per MPAC**Spacious Main Level with Open Concept and Lots of Natural Light**Spacious Kitchen with Central Island, Great for Entertaining**Spacious 4 Bedrooms on Second Floor**Primary Bedroom Includes Walking Closet and 5 Pc Private Ensuite**Second Bedroom with Semi-Ensuite**Convenient Second Floor Laundry**Fully Fence Large Backyard, Perfect for Pets, Children, and Outdoor Entertainment** (id:59911)
Century 21 Skylark Real Estate Ltd.
2 - 2994 Meadowbrook Lane
Windsor, Ontario
Welcome to 2-2994 Meadowbrook Lane, Windsor - a meticulously maintained end-unit townhouse that offers a cozy and inviting atmosphere, making it the perfect starter home. This charming 3-bedroom, 2-bathroom home boasts spacious rooms adorned with laminate flooring throughout, eliminating the need for carpet. The finished basement provides additional living space, ideal for a recreation room or home office. Enjoy the convenience of ensuite laundry and the comfort of central air conditioning. Step outside to your private backyard oasis, perfect for relaxation or entertaining. Located in a quiet neighborhood, this home is close to all amenities and major highways, ensuring easy access to everything you need. With low maintenance fees, this property offers exceptional value for first-time homebuyers. (id:59911)
RE/MAX Metropolis Realty
1106 - 1966 Main Street W
Hamilton, Ontario
Move-in ready condo in desirable West Hamilton! Step inside this bright and spacious condo, where the inviting living room seamlessly transitions to a large balcony-ideal for enjoying your morning coffee or unwinding in the evening. The updated kitchen, complete with a separate dining area, is perfect for entertaining friends and family. Retreat to the generous primary suite, featuring a convenient 2-piece ensuite and a spacious walk-in closet. Two additional well-sized bedrooms and a stylish 3-piece bathroom ensure plenty of space for everyone. Freshly painted, updated electrical and adorned with new vinyl flooring throughout, this home is truly move-in ready! Take advantage of fantastic building amenities, including a heated indoor pool, sauna, and a party/games room. This unit also includes underground parking for one car and a locker for extra storage. With easy access to local amenities, highways, McMaster University, beautiful hiking trails, and the breathtaking Tiffany Falls, this condo truly has it all. (id:59911)
RE/MAX Escarpment Realty Inc.
Basement - 22 Latorre Court
Hamilton, Ontario
Lovely furnished Two-Bedroom Basement Apartment in the Peaceful Community! This beautifully updated unit features a private entrance, ensuite washer and dryer, spacious pantry, modern 3-piece bathroom, two parking spots on the driveway. Conveniently located near shopping and with easy highway access. A fantastic opportunity you don't want to miss! (id:59911)
Royal LePage Peaceland Realty
896 Dundas Street
Woodstock, Ontario
This is an amazing opportunity to lease a CORNER commercial property on in the PRIME LOCATION of Woodstock, on Main Dundas St. Building located on busy 4 lane thoroughfare with ample on site parking. Super convenient access to Hwy 401. (id:59911)
Cityscape Real Estate Ltd.
701 Villa Nova Road
Norfolk, Ontario
Discover an exceptional 22-acre parcel of land at 701 Villa Nova Road, offering a rare opportunity in the scenic countryside of Norfolk County. Ideally situated just minutes from the Waterford community, this expansive property features a mix of open fields and treed areasperfect for a future country estate, hobby farm, or potential residential development. The landscape offers both wide, sunlit spaces and shaded woodland, providing a unique blend of functionality and natural beauty. Mature tree lines, gently rolling terrain, and a quiet rural setting create a private and picturesque backdrop for your vision. With convenient access to local amenities, this location offers the ideal balance of rural charm and everyday convenience. Seize the chance to shape your future in one of Southern Ontario's most desirable countryside settingsbring your vision to life at 701 Villa Nova Road. (id:59911)
Revel Realty Inc.
306 Holden Street
Kingston, Ontario
Well Maintained & Ready To Move In Townhouse Located In Kingston, ON.Comes With 3 Bedroom, 3 Bath And W/O To Backyard. Open Concept Eat-InKitchen With Combined Living/Dining Room. Steps Away From Schools, PublicTransit, Parks, Hwy, & All Other Amenities. (id:59911)
Royal LePage Ignite Realty

