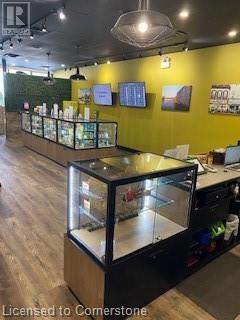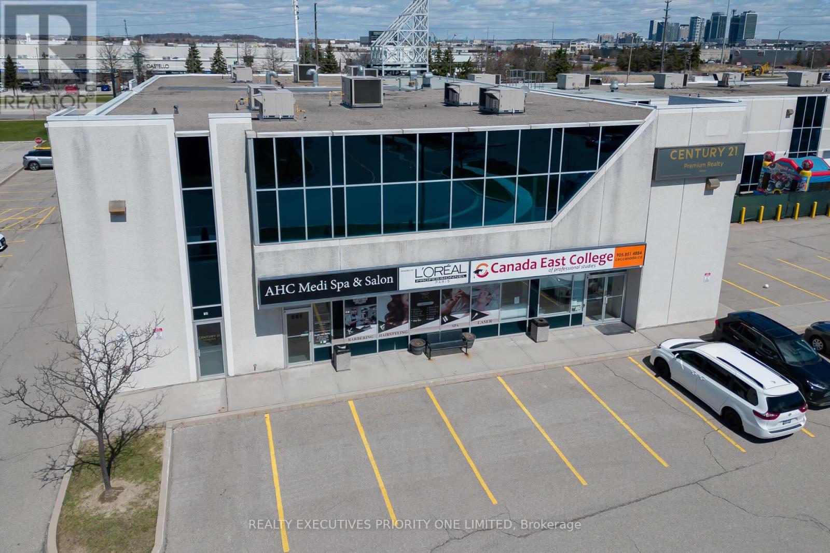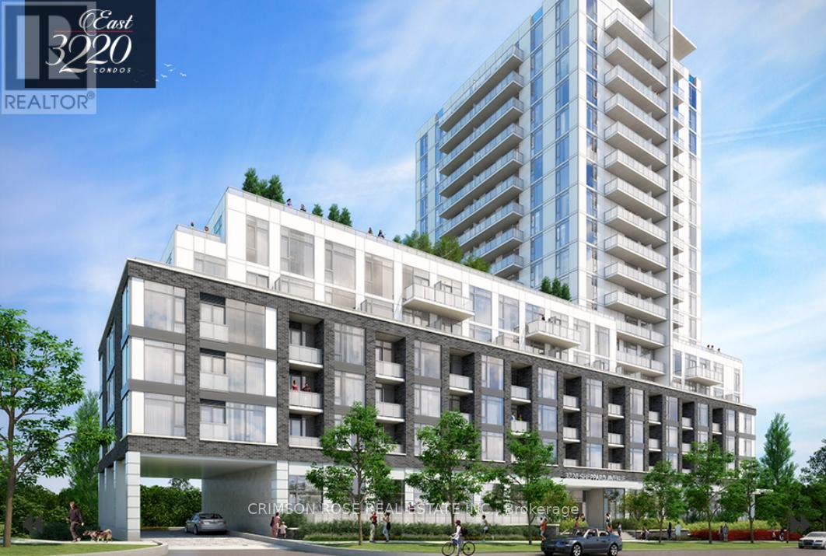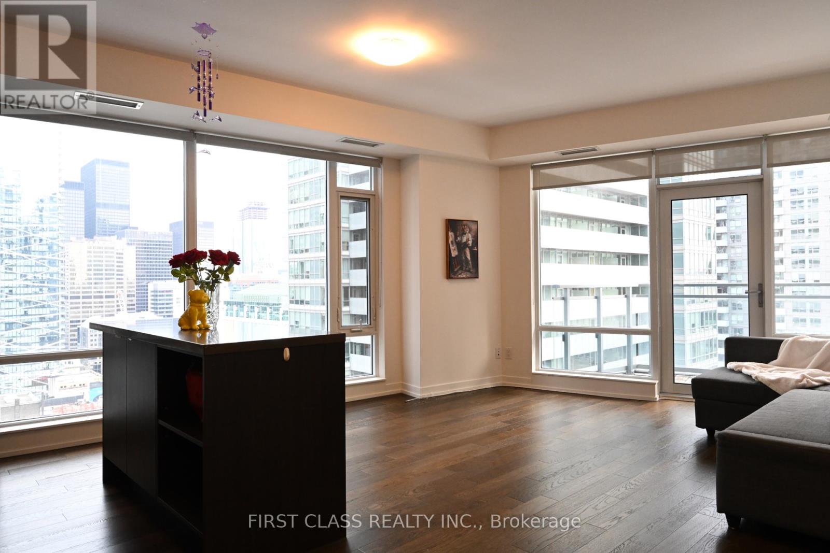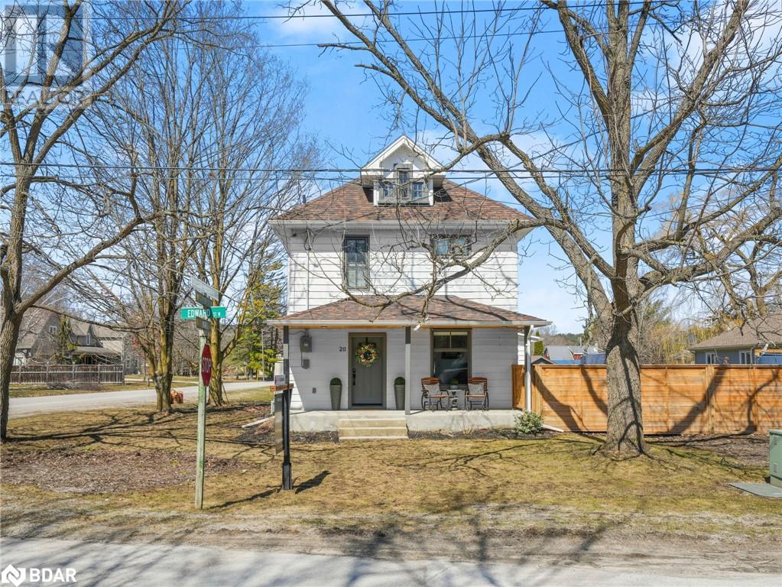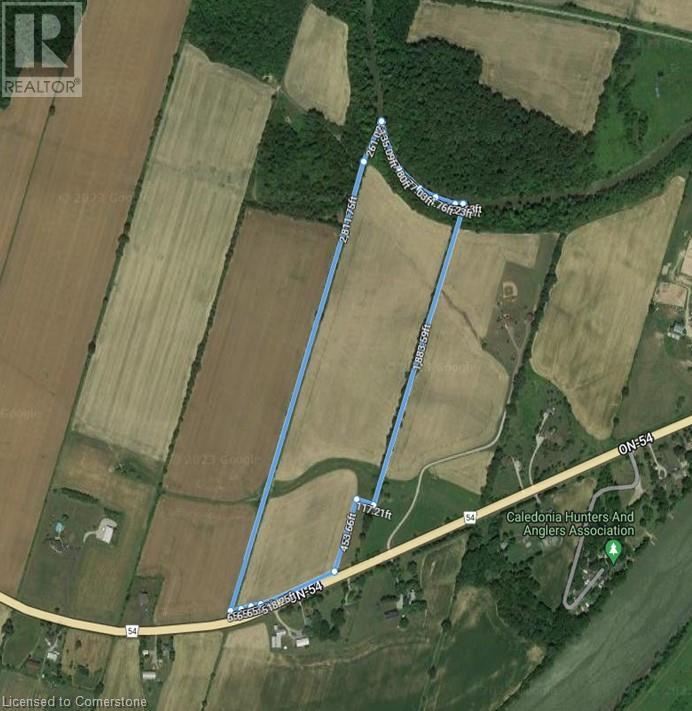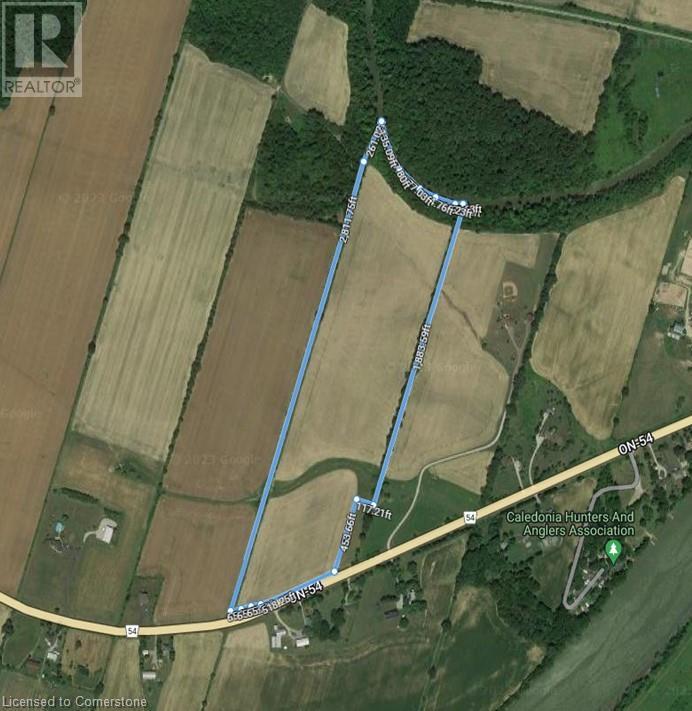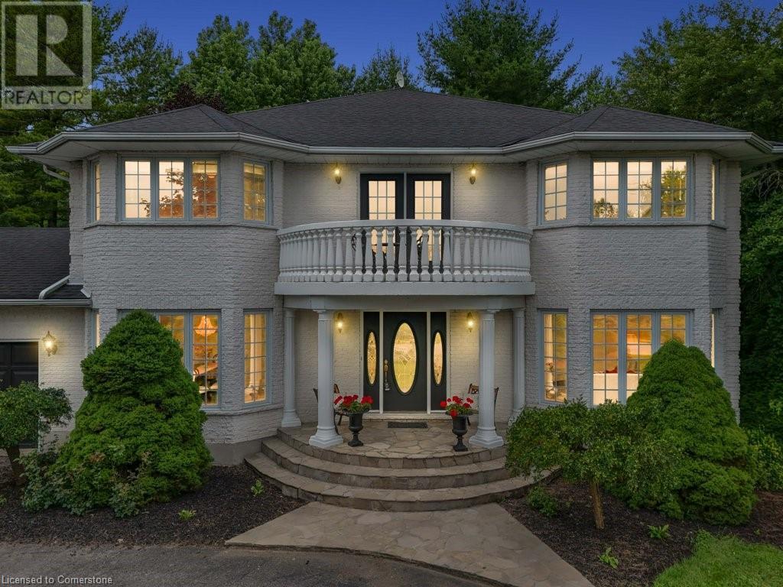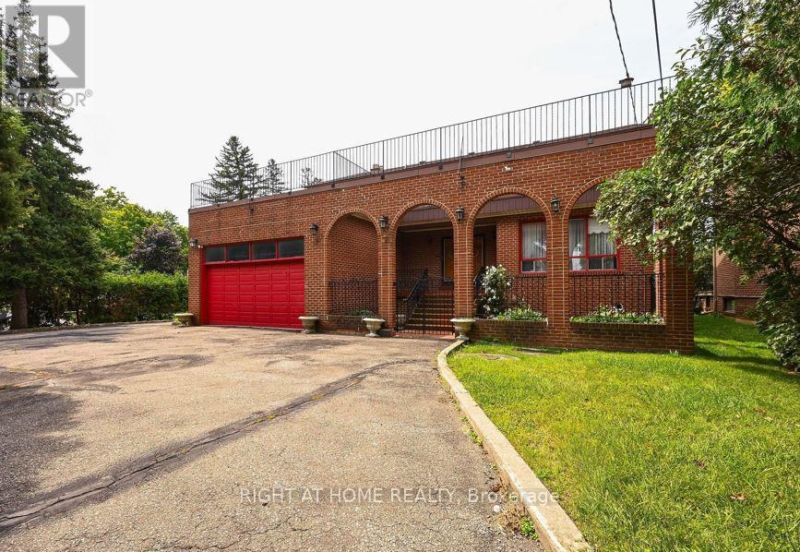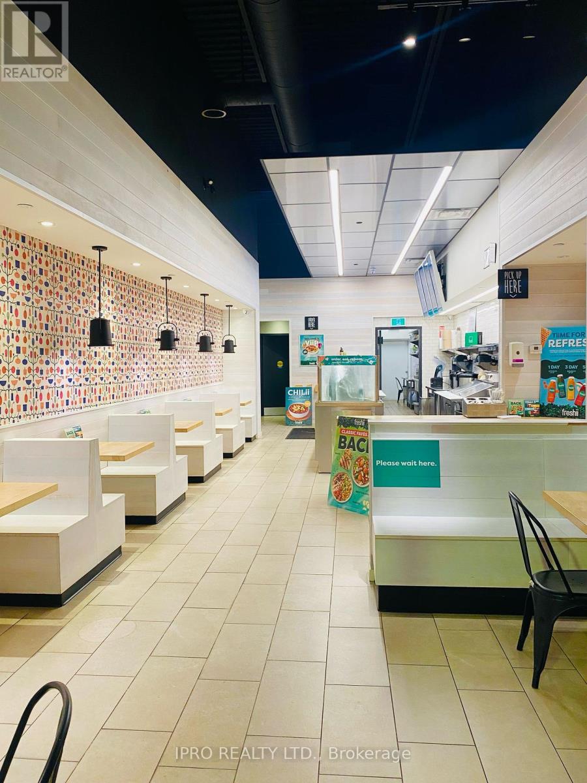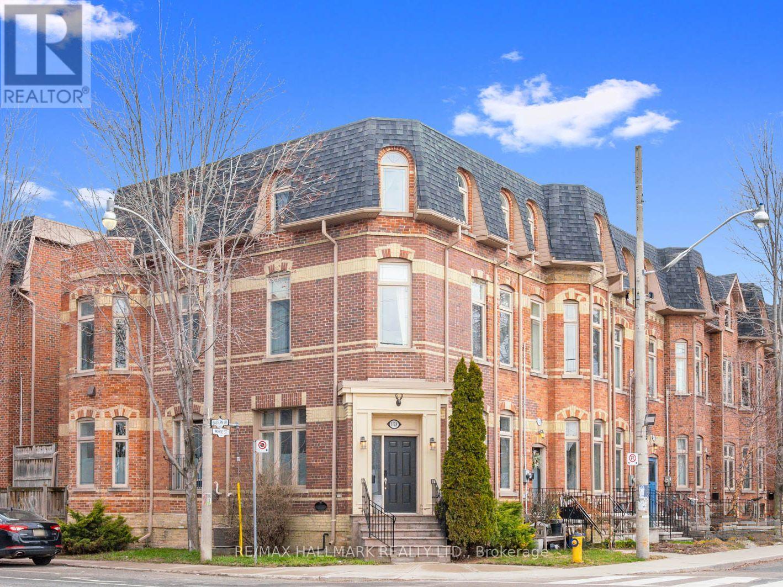209 Pinebush Road Unit# 6
Cambridge, Ontario
A thriving, legal, independent recreational cannabis retail store with 3.5 years of industry experience, located in a prime area with very low rent. Surrounded by popular establishments like Tim Hortons, Vape Store, Little Short Stop, Johnny Greekos, and a Shell gas station. This turnkey operation includes a fully compliant facility, state-of-the-art equipment, and a strong customer base. A valid operating license is required as licenses are not transferable. Serious inquiries only. (id:59911)
Century 21 Heritage Group Ltd.
10,11,12 - 661 Chrislea Road
Vaughan, Ontario
Location, location! Excellent opportunity to lease approximately 4,479 sq. ft. of prime commercial space in a high-traffic plaza in Vaughan. Zoned SC (Service Commercial), this well-maintained unit offers a flexible layout and a wide range of permitted uses, ideal for businesses such as private or Montessori schools, daycare centres, massage therapists, hair salons, estheticians, retail stores, and other professional or personal services. With high visibility, strong foot traffic, and ample plaza parking, this space is perfectly situated with easy access to Highways 400, 407, and 7 making it a standout choice in one of Vaughan's most sought-after commercial corridors. (id:59911)
Realty Executives Priority One Limited
1610 - 3220 Sheppard Avenue E
Toronto, Ontario
Welcome To 3220 Sheppard Ave E #1610, Brand New, Open Concept Layout Featuring 2 Bedrooms, 2 Bathrooms, 829 Sqf Of Interior Living Space + 115 Sf Balcony, Including 1 Parking And 2 Lockers, Great Amenities Including Gym, Concierge, Game Room, Theatre Room, Library. TTC, Close to Schools, Community Centres, Don Mills Subway Station, 401 And Much More! (id:59911)
Crimson Rose Real Estate Inc.
2109 - 21 Widmer Street
Toronto, Ontario
Spacious 1-Bedroom Corner Unit In Cinema Tower, The Largest Of Its Kind In The Building, With Unobstructed Southeast & South-Facing Views Of The Downtown Skyline And CN Tower. Bright And Open With Floor-To-Ceiling Windows, Hardwood Floors, And A Modern Granite Kitchen Featuring Built-In Miele Appliances And A Floating Island. The Oversized Balcony Is Perfect For Enjoying The City View. Residents Get TIFF Privileges, A Full-Court Basketball Court, 35-Seat Theatre, Gym And Party Room. Prime Downtown Location, Steps From TTC, Restaurants, And Entertainment. (id:59911)
First Class Realty Inc.
26 Edward St Street W
Creemore, Ontario
Beautifully upgraded home within walking distance to Creemore's charming downtown! This professionally renovated home has had it all done and strikes the perfect balance between cosmetic beauty and functional upgrades, ensuring you can move in with peace of mind, knowing that everything is in top condition. This is a bright, cheery, light-filled home, and you will automatically find yourself gravitating to the heart of the home, the custom kitchen, where you will find a massive centre island perfect for gathering around. The kitchen opens to ample storage and cupboard space, laundry, powder room, and good-sized living and dining spaces, offering a very efficient and enjoyable layout. The spa-like bathrooms, complete with in-floor heating, are lovely and really compliment the overall finishes. A bonus finished attic space offers additional living space, perfect for a home office or gym. The cherry on top is the amazing outdoor space to enjoy. The home flows seamlessly into a private outdoor space that is beautifully landscaped and offers a serene retreat, ideal for enjoying warm summer nights or hosting family gatherings where you will appreciate the composite wood deck, natural gas fireplace, swim spa, and stamped concrete patio. A detached garage, complete with Hydro, is just another feature that makes this property truly one of a kind! **EXTRAS** Whole House Renovated Including Electrical, Plumbing, HVAC, Insulation, Windows, Doors, Floors, Kitchen, Bathrooms, Lutron Light Switches, Speakers in Kitchen & Living, Composite Deck, Vortex Swim Spa, Stamped Concrete Patio, Gas fireplace. (id:59911)
RE/MAX Hallmark Chay Realty Brokerage
1358 #54 Highway
Caledonia, Ontario
Build your Dream Country Estate here at 1358 Hwy 54 - located 15 mins east of Brantford/403 - similar distance southeast of Ancaster/Hamilton, 10 mins west of Caledonia with scenic Grand River across the Road. This beautiful 39.56 acre property abuts picturesque creek providing the perfect Waterfront building site - overlooks peaceful, rolling terrain enjoying 34 acres of expertly farmed, systemically tile drained workable land surrounded with treed boundary line perimeter ensuring secluded, natural setting. Magical canvas for custom home or hobby farm you have dreamt about - enough land for horses to gallop on, chickens to range freely or other livestock options - imagine deer & wild turkeys as your only neighbors. Ideal investment for expanding Cash Crop Farmers who will appreciate the fertile, hi-yielding soil combined with valuable location component. Buyer/Buyer’s lawyer to identify workable acreage amount, zoning, attaining of all required building permits/approvals from relevant government bodies & potential developmental/lot levie/HST costs. Preferred natural gas at road. A property of this size rarely becomes available - make your “Home on the Range” a Reality! (id:59911)
RE/MAX Escarpment Realty Inc.
1358 #54 Highway
Caledonia, Ontario
Build your Dream Country Estate here at 1358 Hwy 54 - located 15 mins east of Brantford/403 - similar distance southeast of Ancaster/Hamilton, 10 mins west of Caledonia with scenic Grand River across the Road. This beautiful 39.56 acre property abuts picturesque creek providing the perfect Waterfront building site - overlooks peaceful, rolling terrain enjoying 34 acres of expertly farmed, systemically tile drained workable land surrounded with treed boundary line perimeter ensuring secluded, natural setting. Magical canvas for custom home or hobby farm you have dreamt about - enough land for horses to gallop on, chickens to range freely or other livestock options - imagine deer & wild turkeys as your only neighbors. Ideal investment for expanding Cash Crop Farmers who will appreciate the fertile, hi-yielding soil combined with valuable location component. Buyer/Buyer’s lawyer to identify workable acreage amount, zoning, attaining of all required building permits/approvals from relevant government bodies & potential developmental/lot levie/HST costs. Preferred natural gas fibre internet at/near lot line. A property of this size rarely becomes available - make your “Home on the Range” a Reality! (id:59911)
RE/MAX Escarpment Realty Inc.
5 Columbo Court
St. George, Ontario
Impressive, custom built home with a total of 5771 sq ft of finished living space on 2.34 acres, located in an exclusive St George community. A stately front exterior adds immense curb appeal to this home. Quality finishes are evident as you are welcomed into the expansive foyer with glistening porcelain tiles and an open to above grand, oak staircase. Classic French doors lead to a formal livingroom, separate formal dining room and office, all with hardwood flooring. The timeless Chef's kitchen is highlighted by custom cabinetry, granite countertops, porcelain backsplash, built in appliances, a 7 ft island plus tasteful lighting adding to the elegance of the kitchen. A generous dinette with backyard access is partially open to the family room featuring a brick/marble wood burning fireplace. Completing the main level is a convenient 3pce bathroom and laundry room. The 2nd level layout offers a wraparound corridor with access to a charming exterior Juliette balcony, 3 spacious bedrooms, 6pce main bathroom, a sizeable primary bedroom with sitting area, 6pce ensuite and a 8' x 13' walk-in closet. The ultimate games room can be found in the finished lower level, along with a corner beverage bar, wood stove, ample storage space and a cold room. Experience the sounds and serenity of nature from the 2 tiered deck overlooking the lush grounds with a view of the pond and it's captivating wildlife. This home offers an abundance of interior space on a prime, private lot in one of the most tranquil areas. An ideal home for a growing family or multi-generational living. (id:59911)
RE/MAX Real Estate Centre Inc.
6800 Second Line W
Mississauga, Ontario
Premium Luxury Double Lot! Prime Location! This detached home, situated on nearly an acre of land, offers 4 bedrooms and 4 bathrooms, making it an excellent opportunity for investors or builders. The property features an approximate half-acre lot that can be subdivided into two separate parcels, each measuring 83.5 x 214.35 feet, according to MPAC. The home itself spans 2770 sq.ft. of living space. It boasts a double-door entry, a cozy fireplace, and hardwood flooring throughout the main level. The large eat-in kitchen provides easy access to the deck, which is accessible from both the family room and kitchen. The oversized master bedroom comes with a 5-piece en-suite and a spacious walk-in closet, while all of the bedrooms are generously sized. A terrace is located on the second floor, offering a nice spot to relax. Other notable features include a main floor laundry room, 200 AMP electrical service, and a roof that's just 12 years old. The hot water tank is owned, and the expansive, finished basement has a walk-out to the yard, a bar, a fireplace, and two separate entrances. This home is conveniently located near Hwy 401 & 407, St. Marcellinius Secondary School, Mississauga Secondary School, Heartland Centre, and all essential amenities such as grocery stores, banks, and conservation areas. (id:59911)
Right At Home Realty
28 - 2501 Third Line
Oakville, Ontario
A Great Opportunity To Buy Fully Equipped Turnkey Freshii franchise Restaurant business located in a busy plaza in Oakville with high traffic and ample parking. This modern, well-designed commercial unit features high ceilings, abundant natural light, and a welcoming ambiance, creating the perfect setting for a thriving business. This Established Franchise location is operating for past 6 years and is Well-Regarded For Its Healthy Menu Offerings, Such As Salads, Bowls, Wraps, Smoothies etc. It has strong anchors neighbouring tenants and is steps away from Oakville Hospital, Oakville's Soccer Club, schools and residential in the surrounding areas. (id:59911)
Ipro Realty Ltd.
109a - 55 Town Centre Court
Toronto, Ontario
Just 3 minutes drive from the 401, this beautiful office building location offers its own entrance into a spacious lobby within a well-maintained building. Floor-to-ceiling windows with lots of natural lighting. Enjoy the convenience of onsite security, concierge, maintenance, and on-site management. 55 Town Centre is situated in a thriving business hub with major development planned in the immediate area. Suitable for many retail or office use (id:59911)
RE/MAX Excel Realty Ltd.
112a Morse Street
Toronto, Ontario
Dating back to 1887, the exterior walls of this home have seen the neighbourhood around them develop & grow for nearly 140 years, while the interior was reborn in 2009 and offers all the modern amenities with nearly 1,800ft plus a finished basement! The sunken foyer keeps shoes & coats out of the open concept living & dining rooms while nearly floor to ceiling windows, which run the entire South side of the home, and soaring ceilings, fill the space with natural light! The eat-in kitchen features an island, gas range, double sinks and plenty of counter space! It also walks out to the private back deck. The second level features two spacious kids rooms, a 4pc bathroom and second floor laundry. Step onto the third floor primary suite and instantly relax! Featuring windows on two walls, the King sized room is a treat and offers a walk-in closet, a 4pc ensuite with separate shower and soaker tub and a rooftop terrace! On the lower level, the rec room offers a great place for movie nights or for kids to make a mess while the spare bedroom is serviced by a 3pc bathroom with glass shower - perfect for overnight guests! (id:59911)
RE/MAX Hallmark Realty Ltd.
