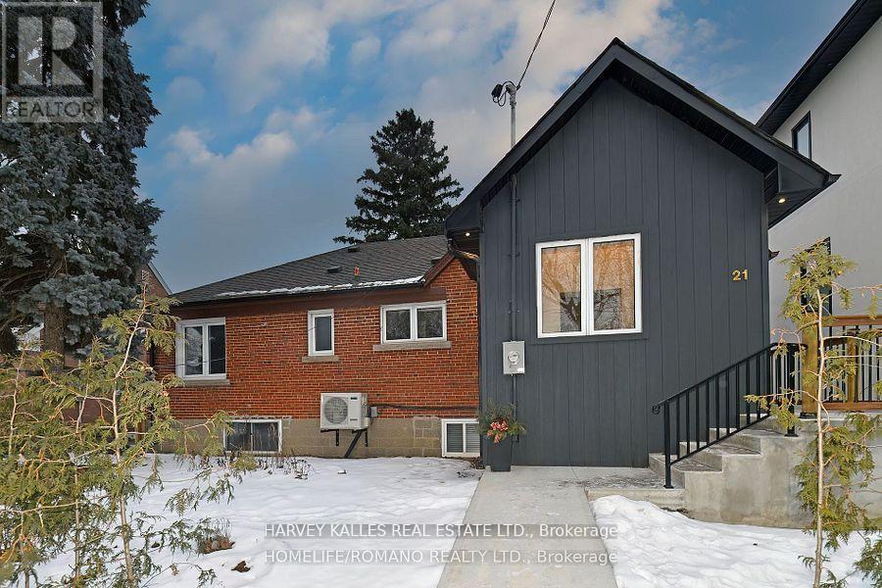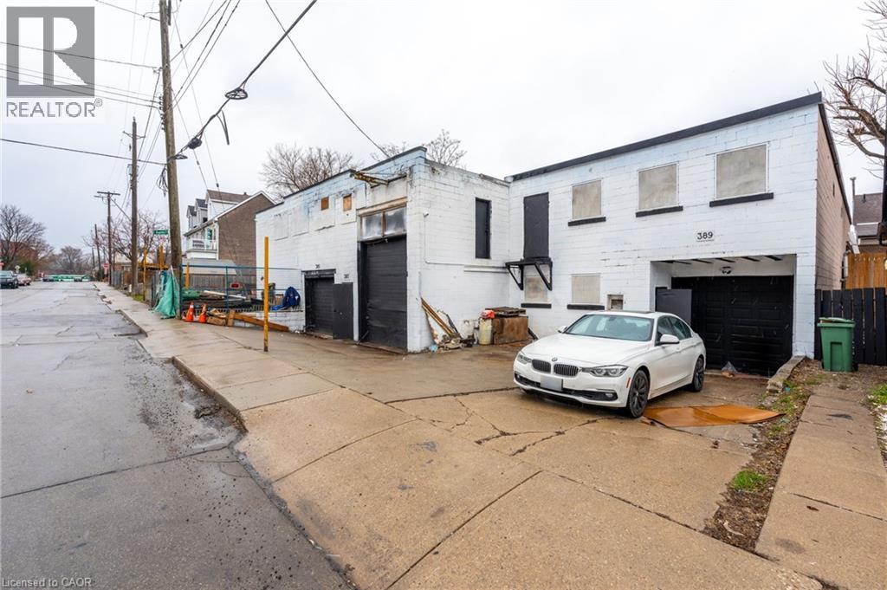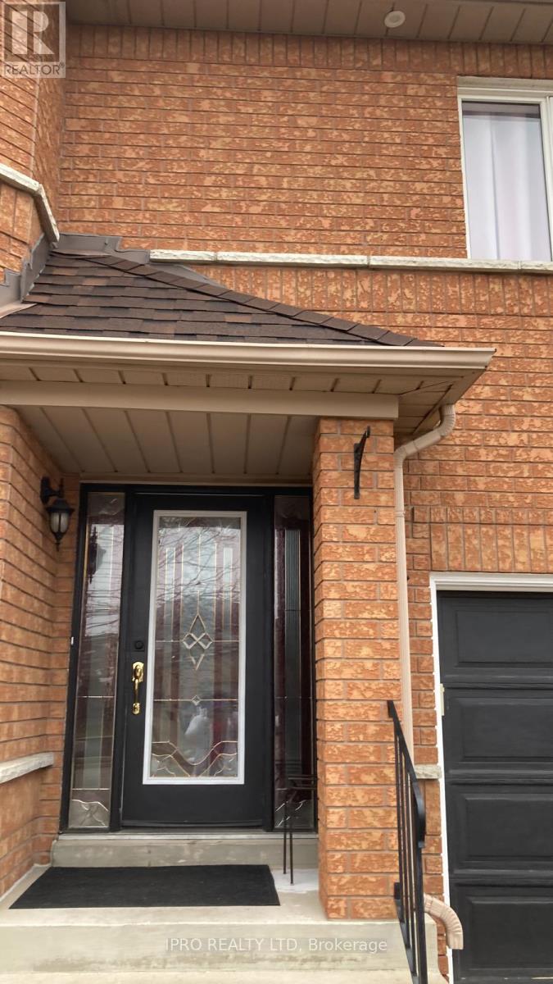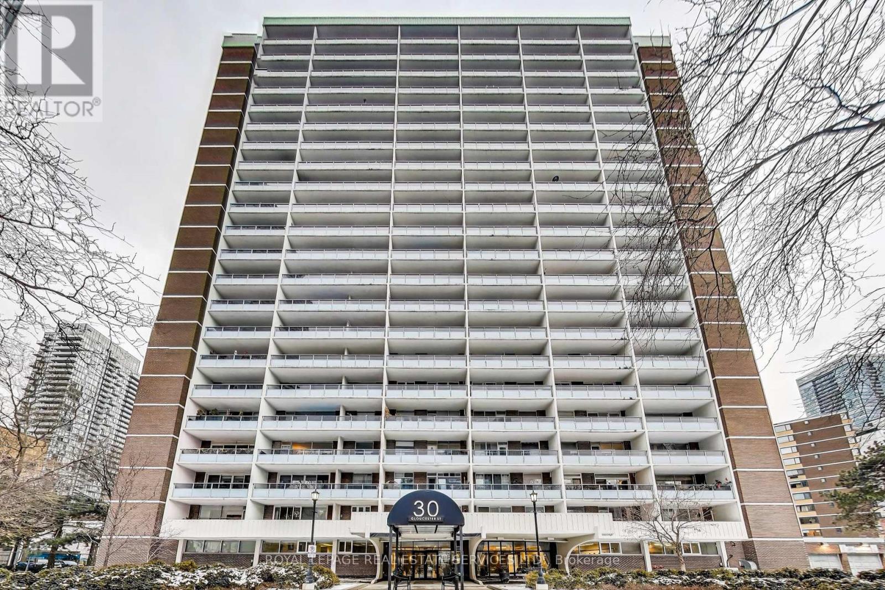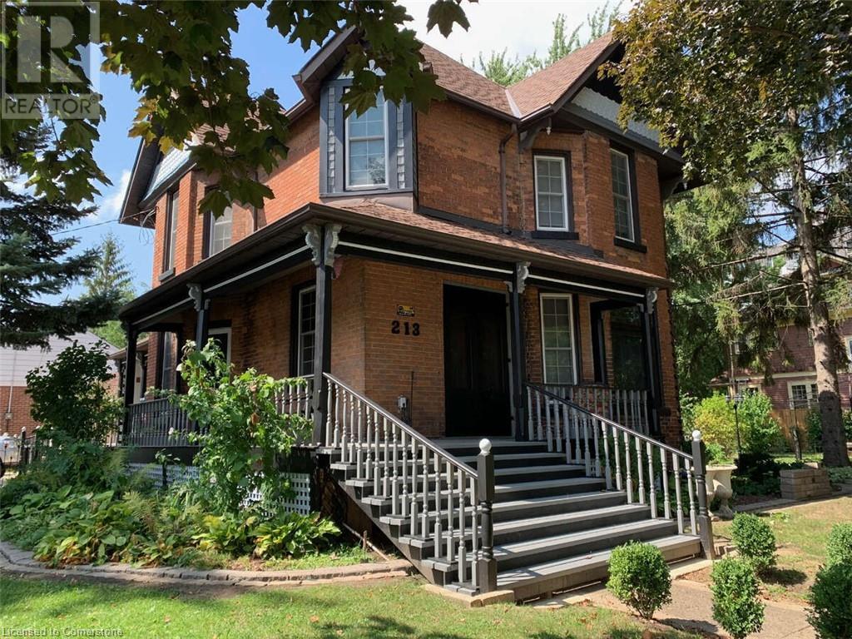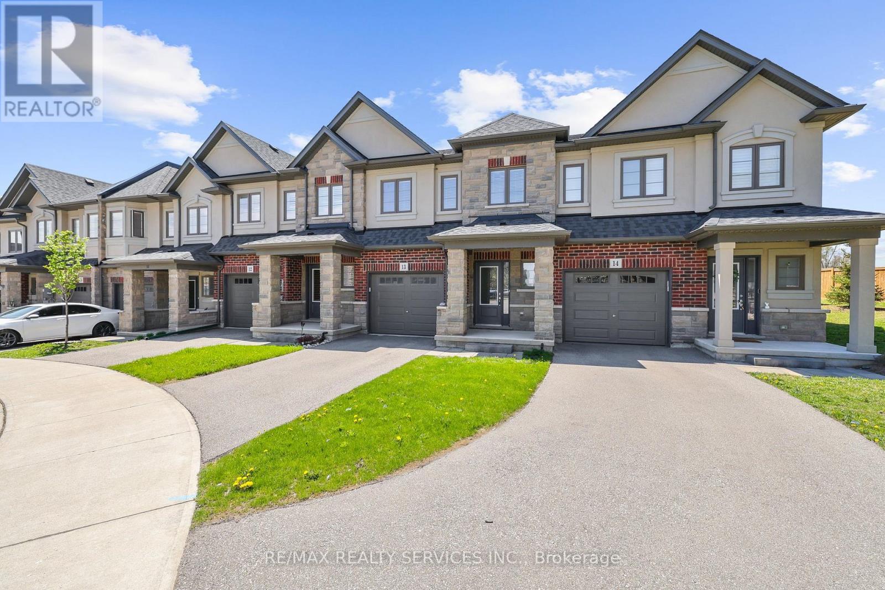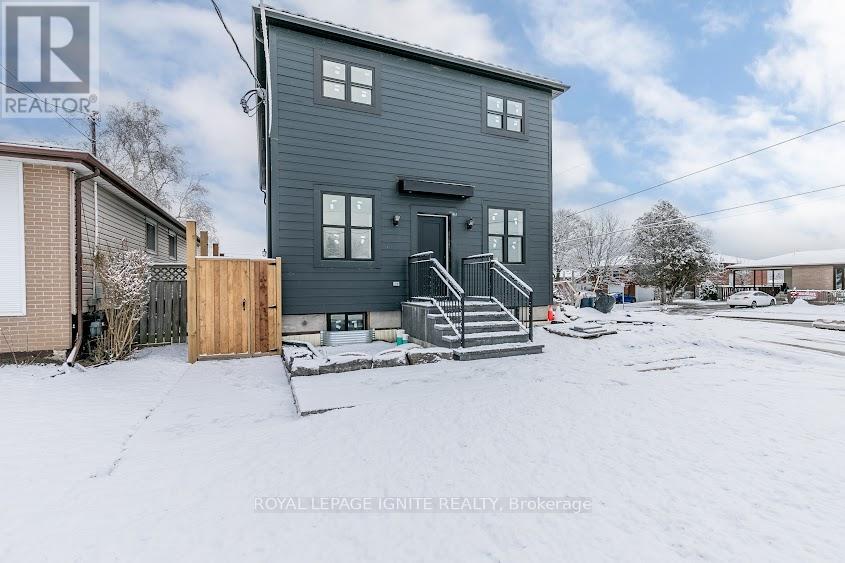21 King High Avenue
Toronto, Ontario
Welcome to 21 King High Ave, a beautifully renovated and thoughtfully upgraded 2,000 sq. ft. detached bungalow with a 1,300 sq. ft. finished basement, offering the perfect blend of modern luxury and family-friendly functionality in the heart of Clanton Park. Step inside to a spacious foyer adorned with premium 42x42 Versace porcelain tiles, setting the tone for the upscale features throughout. The main floor is a dream, boasting hand-scraped maple hardwood floors, pot lights, main floor laundry, central vacuum, and an additional side entrance for direct driveway access. Cook and entertain in style in the gourmet kitchen, complete with custom cabinetry and organizers, professional 6-burner gas stove, quartz countertops, marble backsplash, and a central vacuum toe kick for added ease. The family room impresses with 11-ft ceilings, a skylight, electric fireplace, a built-in surround sound system, climate control, and a walkout to the spacious backyard perfect for entertaining or relaxing. Retreat to the primary bedroom oasis featuring a spa-like 3-pc ensuite with heated floors and mother-of-pearl accents.The finished basement is ideal for extended family or guests, offering two bedrooms with large windows, two ensuite bathrooms (one with heated floors), a kitchenette, dog wash area, second laundry room, and ample storage. (id:59911)
Harvey Kalles Real Estate Ltd.
117 - 99 The Donway W
Toronto, Ontario
Welcome to Flaire Condos, a chic and modern residence located in the heart of Shops at Don Mills. This stunning one-bedroom, one-bathroom condo offers 596 sq. ft. of stylish living space, featuring 10-foot ceilings, sleek plank flooring, and floor-to-ceiling windows that bathe the home in natural light. The spacious open-concept layout includes a contemporary kitchen equipped with granite countertops, a modern backsplash, and upscale stainless-steel appliances, perfect for cooking and entertaining. The living area seamlessly extends to a large private patio, which is ideal for enjoying morning coffee or unwinding in the evening. This unit also comes with ensuite laundry, one underground parking space, and a storage locker. Residents of Flaire Condos enjoy top tier building amenities, including a state-of-the-art gym, an impressive rooftop terrace with BBQs and lounge space, a theatre room, a stylish party room, a pet spa, a pool table and 24/7 concierge and security services. The building also offers ample visitor parking, making it easy to host friends and family. Located in one of Toronto's most vibrant communities, Shops at Don Mills, you'll find everything you need just steps away, including trendy boutiques, gourmet restaurants, cozy cafes, grocery stores, banks, LCBO, Shoppers Drug Mart, the Don Mills Library, and more. Nature lovers will appreciate the nearby Charles Sauriol Conservation Area, which offers beautiful walking trails and green spaces for outdoor enjoyment. Commuting is a breeze, with public transit right at your doorstep and quick access to the DVP/404 and Highway 401, making it easy to reach downtown Toronto or any part of the city in minutes. Don't miss this amazing opportunity to live in a stylish, vibrant, and highly sought-after neighbourhood! *Virtually-Staged* Photos. (id:59911)
RE/MAX Metropolis Realty
24 Clark Avenue
Hamilton, Ontario
Commercial Space for Lease – Versatile Options Available! TONS OF POSSIBILITIES WITH THIS SPACE! M6 ZONING! Great location close to Burlington Street and Downtown area with easy highway access! This building offers a range of spaces to suit different business needs, from smaller bays to larger open areas. Outdoor space available. Whether you’re a tradesperson, mechanic, or looking for flexible commercial space, we can accommodate. • Individual bay available with private washroom. Bay door size: 9’1” wide x 11’2” high. 18ft ceiling height. Great for mechanics or storage. Available at a flat rate. • Additional 4,438 sq ft available with 11 ft ceiling height. Ideal for many types of businesses. Space comes with 2 pce washroom. Bay door size 7’10 X 8’10 The landlord is open to build-to-suit options and is flexible on terms. Let us know what you need – bring us an offer and let’s make it work. (id:59911)
Snowbirds Realty Inc.
55 Connaught Avenue N
Hamilton, Ontario
Located at 55 Connaught Avenue North, Hamilton, this 3 bedroom, 1.5 bath bungalow offers a perfect blend of comfort and convenience. Situated in the Gibson/Stipley neighbourhood, it's close to public transit, schools, the Bernie Morelli Recreation Centre, and Tim Hortons Field. The all-brick exterior exudes durability, while the upgraded kitchen and bathroom on the main floor provide modern amenities. Enjoy the community spirit and easy access to local amenities, making this home an ideal choice for families and first-time buyers (id:59911)
RE/MAX Escarpment Realty Inc.
34 Royalpark Way
Vaughan, Ontario
Stunning Luxury Home with Scenic Greenspace Views ! This breathtaking, fully upgraded home offers unparalleled elegance and modern design in a serene setting overlooking scenic greenspace. Featuring 4 spacious bedrooms and 4 bathrooms, plus 2 additional bedrooms in the beautifully finished lower level, this home is perfect for comfortable family living. Designed to impress the custom kitchen boasts a waterfall countertop with a breakfast bar, elegant custom molding and a fully redesigned master ensuite with a free standing tub and glass shower. High-end flooring, pot lights through, and sophisticated finishes complete this luxurious space. The spacious backyard offers a blank canvas, ready for the new owner to customize with a pool, landscaped garden or entertainment space to create their own private oasis. (id:59911)
Ipro Realty Ltd
1003 - 30 Gloucester Street
Toronto, Ontario
Step into this charming 635 sq. ft. 1 bed, 1 bath unit at Gloucester Gates. Recently renovated with a gorgeous open concept kitchen, bathroom, refurbished floors and new balcony door to allow for ample light. Large 145 sq. ft. balcony with spectacular city views has space for a sitting area and dining table. This move-in-ready condo is as inviting as it is practical. The common areas have undergone recent updates. Amenities include a gym, party room, bbq area, doggy relief area, ample visitor parking, and security. Unbeatable location in the heart of Toronto! Steps to the TTC, shopping, theatres, schools and hospital row. (id:59911)
Royal LePage Real Estate Services Ltd.
213 Vidal Street S
Sarnia, Ontario
For more info on this property, please click the Brochure button. Discover the perfect blend of historical charm and modern updates in this move-in-ready home, situated on an oversized, mature treed corner lot. With potential for severance into three lots or use as a single-family property, this Zoned RU 3 (duplex/triplex) gem offers endless possibilities. Step inside to admire the timeless elegance of original red oak woodwork, 3 functional pocket doors, an ornate fireplace with a new gas insert, 12” baseboards, detailed window moldings, and stained glass accents throughout. With ceilings over 9 feet high, the home feels both spacious and inviting. Modern updates seamlessly enhance its historic features, offering comfort and practicality. This charming home boasts 3 spacious upstairs bedrooms, each with a closet, and a versatile main-floor den or fourth bedroom, ideal for a home office or guest space. Enjoy the convenience of 2.5 baths, including a master ensuite with heated tile flooring, and a second-floor laundry. The updated gourmet kitchen is a chef’s dream, featuring a large center island, peninsula, custom tilework, tin ceiling, ample cabinetry, and a high-end six-burner gas stove with a double oven. Entertain in the formal dining room with built-in china cabinets or relax outdoors on one of three covered porches. The fully fenced yard is a serene retreat, complete with a water feature, pond, and creek. Additional highlights include a heated workshop, single-car garage, carport, garden house, new mudroom, and a finished basement with a rec room, bonus room, wine cellar, and extra storage - potential for a future in-law suite. Recent upgrades include new windows, a gas furnace, air conditioning, and a gas fireplace. (id:59911)
Easy List Realty Ltd.
13 - 324 Equestrian Way
Cambridge, Ontario
Your Dream Home Is Here! A Rare Find With Uncompromising Quality. Very Well Kept 2 Storey Townhouse Built by Starwards, located in The Desirable Rivermill Community. The house has so much to offer, 3 Spacious Bedrooms with tons of Natural Light, the Open Concept Design of The Main Living Area Flows Seamlessly Into The Great Room with large windows overlooking the Backyard. 9Ft Ceiling on Main level, Modern Open Concept Kitchen With Extended Cabinets, Granite Counter Top combined with breakfast area with W/O to Deck. Upgraded Baths on the upper level. Big Size Primary Bedroom Features Over Sized Walk-In Closet & 4 Pc Ensuite is a Privilege, Other 2 rooms are spacious accompanied with Large Windows. Oak Stairs With Sleek High End Flooring. Laundry Room On The 2nd Floor & Finished Basement (can be used as home office or recreational space). Perfect House For First Time Home Buyers. Dedicated Parking To Visitors, Just A Few Steps Away. Close To School, Park, Public Transit & Other Amenities. (id:59911)
RE/MAX Realty Services Inc.
Unit# 2 - 35 Edgar Avenue
Toronto, Ontario
Excellent Industrial Unit. Opportunity for Warehouse/Distribution/Small Manufacturing Space with 1 Oversize Drive-In Door, Fenced FrontYard in Prime Location w/ easy access to Hwy's 400 & 401. Corner property - exposure on Marmora & Edgar( North /West corner). Excellent space for a wide variety of industrial users. (id:59911)
Right At Home Realty
201 - 2970 Drew Road
Mississauga, Ontario
This fantastic commercial property is ideally situated on 2nd floor in a prime location, Offering convenience and visibility. Featuring 7 individual Offices. This place is perfect for small businesses, startups, or anyone in need of professional office settings. Perfect for teams or independent workspaces. Plenty of parking spaces available for tenants, clients, and visitors. A well- appointed kitchenette area for breaks or meal preparation. Situated in a highly accessible area, ideal for customer traffic and easy commute. Whether You are looking to invest, expand your business, or start fresh in a new space, this property offers endless possibilities. Don't miss out on this excellent opportunity. (id:59911)
Royal Star Realty Inc.
77 Mahogany Forest Drive
Vaughan, Ontario
Welcome to 77 Mahogany Forest Drive, an exceptional detached home offering over 3,500 sq ft of beautifully finished living space (2,461 sq ft above grade), nestled on a quiet street in the prestigious Patterson community. Designed for comfort, function, and style, this 4-bedroom, 3- bathroom home has an ideal layout for modern family living. Step into a warm and inviting main floor featuring custom plaster crown mouldings, pot lights throughout, 9 ft ceilings, and hardwood flooring. The elegant kitchen boasts granite countertops, stainless steel appliances, and an eat-in breakfast area with a walk-out to a spacious backyard complete with stamped concrete patio perfect for relaxing or entertaining. The spacious family room is bright and cozy with a gas fireplace and large windows, while the formal dining area is ideal for hosting gatherings. Upstairs, the primary bedroom features a 6-piece spa-like ensuite and walk-in closet, and the second bedroom is just as large a rare and versatile layout for families. Two additional generously sized bedrooms and a second full bathroom complete the second level. The 90% finished basement offers even more space with a large recreation room, an additional bedroom, pot lights throughout, and rough-ins for a wet bar and bathroom perfect for future customization or an in-law suite. Enjoy the extended interlock driveway with stamped concrete detailing and single-car garage. Located within walking distance to top-rated schools, beautiful parks, a serene pond, and scenic walking trails, this home delivers the full package of family living, lifestyle, and location. (id:59911)
North 2 South Realty
781 Oliva Street
Pickering, Ontario
Welcome to luxury living in the esteemed West Shore neighbourhood. Nestled amidst the prestigious locale, this residence offers unparalleled convenience with proximity to all amenities, public transit, scenic bike trails, and the picturesque Frenchmen's Bay, just a short stroll away. This stunning 5-bedroom, 4-bathroom home boasts modern elegance and spacious comfort. From its pristine interiors to the carefully crafted design, every corner exudes a sense of refined living. Enjoy the convenience of multiple washrooms, ensuring ease for the entire household. Embrace a lifestyle of sophistication and convenience in this exclusive address. Book your viewing today and be prepared to experience the epitome of contemporary living in this remarkable property. (id:59911)
Royal LePage Ignite Realty
