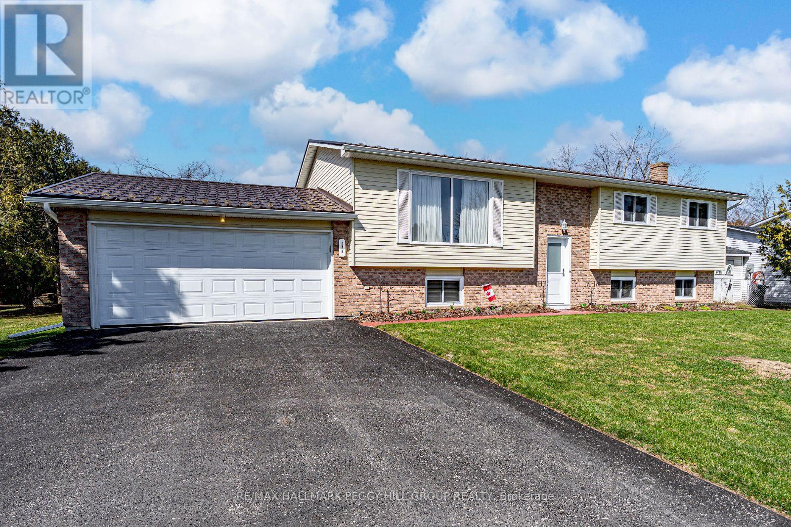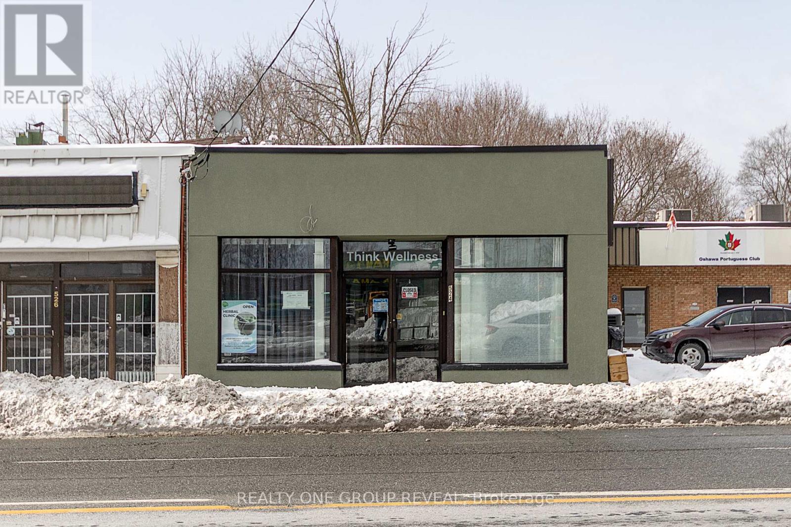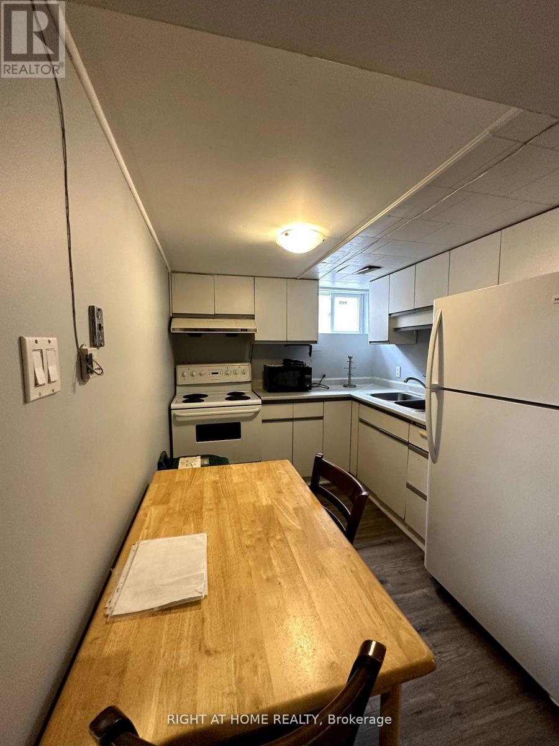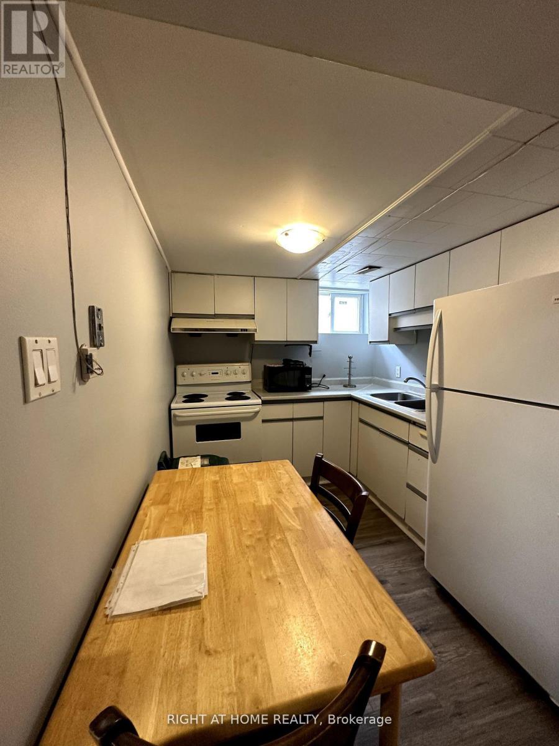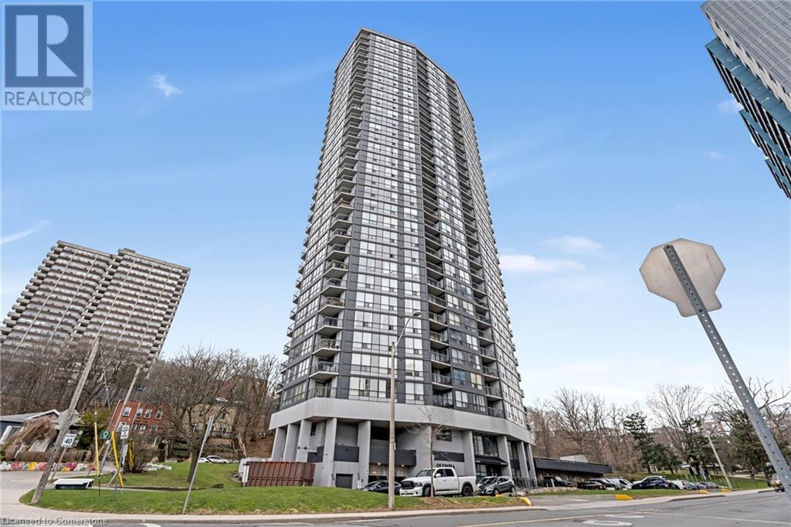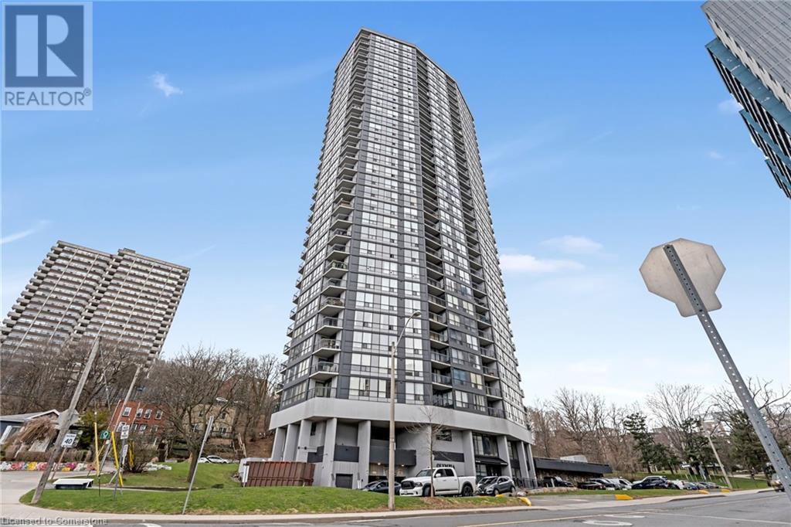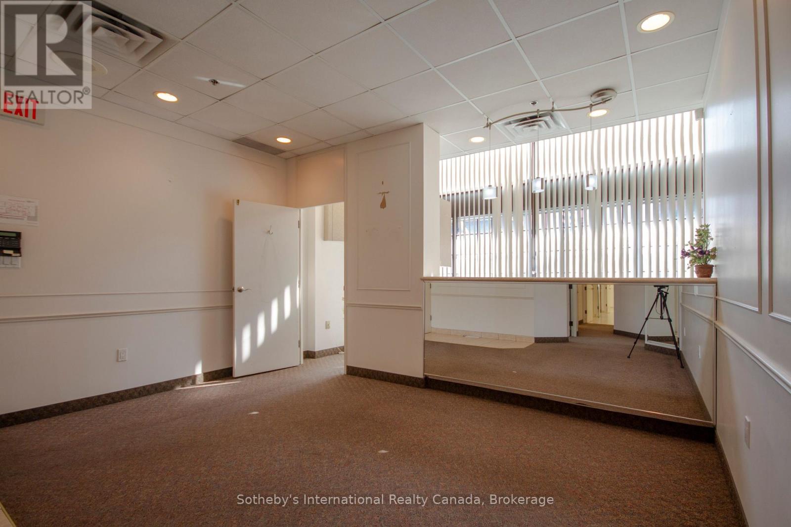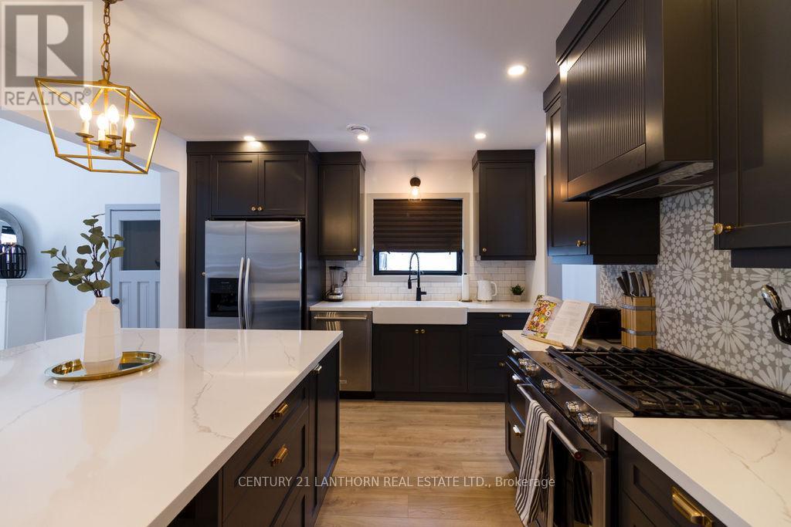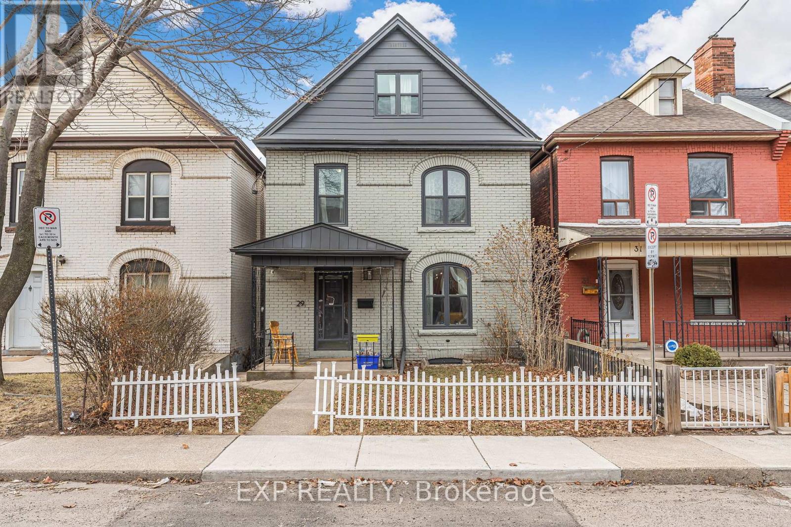228 Thornton Avenue
Essa, Ontario
CHARMING FAMILY HOME ON A LARGE LOT WITH RECENT UPGRADES THROUGHOUT! This beautifully maintained raised bungalow sits on a spacious 91 x 196 ft lot in a sought-after neighbourhood, backing onto the Thornton Community Centre and arena with a park, playground, and splash pad steps away. Enjoy the convenience of being minutes to Hwy 400, a library, Georgian Downs, and parks, with Barrie less than 15 minutes away. The home has been updated throughout, featuring a freshly painted main floor and basement, sleek bamboo flooring, and a refreshed kitchen and bathroom with timeless finishes. The basement features a cozy rec room with a gas fireplace, while an additional space offers the potential to add a 4th bedroom. Recent improvements include updated stairs and railings, durable metal roof, quality windows, and front and rear doors by Brock Doors & Windows. The well-maintained furnace and A/C ensure year-round comfort, while upgraded 12-14 insulation with foam spray adds extra home efficiency. Thoughtful additions like a battery backup sump pump and an owned hot water tank, water softener, and reverse osmosis system provide peace of mind. Step outside to the recently updated composite deck with a gas line for BBQ hookup, perfect for entertaining or relaxing in the expansive backyard. A fantastic opportunity to own a well-cared-for home in a prime location! (id:59911)
RE/MAX Hallmark Peggy Hill Group Realty
524 Simcoe Street S
Oshawa, Ontario
Prime inv. opportunity in downtown Oshawa's urban development area. Freestanding Bldg., newly(1Yr.) redeveloped by permit. 3364s.f. on 2 levels, the main level is a town approved Medical clinic, the lower level is Residential. The medical clinic has a Reception area, 3x Therapy rooms, Kitchenette, Barrier-free WashRm & Entry, plus addt'l. sq. footage for more therapy rooms, a pharmacy or meeting room. High ceilings. The Basement has been underpinned and professionally finished with 8' ceilings & a Legal 1-BedRm Apt. that include; Bonus Rooms, 2x WashRms, private Entrance, Parking and lots of Storage. Urban development is well underway in this area; Bloor/Simcoe overpass completed, 401 ON-Ramp, Go Station and Residential Towers with Planning, for the proposed new mixed use Transit oriented community. OPPORTUNITY KNOCKS! (id:59911)
Realty One Group Reveal
Room 3 - 56 Caracas Road
Toronto, Ontario
Spacious Room With Window In Lower Floor For Rent. Steps To Bessarion Subway Station. Tenant Will Enjoy Library,Gym, Swimming Pool Just Nearby Home. Just Step To Beautiful East Don River Nature,Canadian Tires ,Ikea ,Ymca . No Smoking ,No Pet ,Seeking For One Professional Or Student To Live In .Shared Washroom And Kitchen.Friendly And Secure Neighborhood. All Utlities Are Included.One parking Spot @ extra $$ (id:59911)
Right At Home Realty
Room 1 - 56 Caracas Road
Toronto, Ontario
Spacious Room With Window In Lower Floor For Rent. Steps To Bessarion Subway Station. Tenant Will Enjoy Library,Gym, Swimming Pool Just Nearby Home. Just Step To Beautiful East Don River Nature,Canadian Tires ,Ikea ,Ymca . No Smoking ,No Pet ,Seeking For One Professional Or Student To Live In .Shared Washroom And Kitchen.Friendly And Secure Neighborhood. All Utlities Are Included.One parking Spot @ extra $$ (id:59911)
Right At Home Realty
6 Isaac Street
Central Huron, Ontario
Looking for a turnkey investment with excellent returns? The 7 unit (5 residential and 2 commercial) in the core of Huron County offers a stable cashflow and great tenant mix. Located close to Lake Huron and within short commuting distance to Stratford and London, this gem is perfectly positioned for long-term growth and value. Ideal for the seasoned investors or newcomers looking for proven performance. (id:59911)
Coldwell Banker All Points-Festival City Realty
150 Charlton Avenue E Unit# 3307
Hamilton, Ontario
One of the highest units in the city! The Olympia is nearing the end of a complete and total revitalization. The building has received updates to the parking garage, exterior parking, building cladding, balconies, heating system, common amenities and is finally midway through the hallway and lobby update. The expensive common improvements are finally nearing completion. The location is excellent in Hamilton's desirable Corktown. The spacious balcony serves up breathtaking views of the Escarpment and Dundas Valley, an ideal backdrop for your morning coffee or evening unwind. Unmatched amenities are at your disposal, including an indoor pool, fully-equipped gym, soothing steam sauna, and a squash court for the fitness enthusiasts. Enjoy socializing in the billiard room or the party room, perfect for hosting. Condo fees cover building insurance, heat, water, and hydro, simplifying your living expenses. Optional assigned parking may be available for $100/mo. Located within walking distance to some of the best restaurants in the region on Augusta and James, the Go Station, and St. Joe's Hospital and the soon to be completed Hamilton arena and concert venue this property positions you at the heart of the action. Don't miss this opportunity to acquire this incredibly affordable property and make it your own! (id:59911)
RE/MAX Escarpment Realty Inc.
150 Charlton Avenue E Unit# 3308
Hamilton, Ontario
One of the highest units in the city! The Olympia is nearing the end of a complete and total revitalization. The building has received updates to the parking garage, exterior parking, building cladding, balconies, heating system, common amenities and is finally midway through the hallway and lobby update. The expensive common improvements are finally nearing completion. The location is excellent in Hamilton's desirable Corktown. The spacious balcony serves up breathtaking views of the city & l ake, an ideal backdrop for your morning coffee or evening unwind. Unmatched amenities are at your disposal, including an indoor pool, fully-equipped gym, soothing steam sauna, and a squash court for the fitness enthusiasts. Enjoy socializing in the billiard room or the party room, perfect for hosting. Condo fees cover building insurance, heat, water, and hydro, simplifying your living expenses. Optional assigned parking may be available for $100/mo. Located within walking distance to some of the best restaurants in the region on Augusta and James, the Go Station, and St. Joe's Hospital and the soon to be completed Hamilton arena and concert venue this property positions you at the heart of the action. Don't miss this opportunity to acquire this incredibly affordable property and make it your own! (id:59911)
RE/MAX Escarpment Realty Inc.
101 - 200 James Street S
Hamilton, Ontario
Retail/medical space available on James Street South, steps to St. Joseph's hospital! Ideal for doctor's office but highly suitable for labwork, paramedical, or other medical-affiliated uses. Highly functional as retail with modifications as the unit sports frontage directly onto James Street South. Includes multiple individual examination rooms/offices but easily modifiable for individual tenant use. Short walk from Augusta Street, Plank, Ciao Bella, Coffee Run Co., Hamilton City Hall, Hunter Street GO Station, and so much more. Highly visible with ample James Street-facing signage opportunity. TMI includes all utilities and additional rent costs. 1 parking space available at additional cost. Please view supplements for floor plan. Contact us today to schedule your tour! (id:59911)
Sotheby's International Realty Canada
39 Fawcett Avenue
Prince Edward County, Ontario
This impeccably renovated 4-bedroom, 2-bathroom home in the heart of Prince Edward County presents a rare opportunity to own a property that's move-in ready and a proven money-maker. Fully licensed for short-term rental, this home currently operates as a highly rated and successful AirBnB, offering immediate revenue potential for investors or those looking to expand their portfolio. Designed by HGTV star Debra Salmoni from Scott's Vacation House Rules, every aspect of the property has been newly updated, ensuring maximum comfort and energy efficiency. Brand-new windows and skylights that provide tons of natural light. New roof, high-efficiency furnace and air conditioner. Everything is modern and built to last, offering priceless peace of mind! The custom kitchen features gorgeous quartz countertops and all-new high-end appliances, while the bathrooms have been skillfully designed with a luxurious soaker tub and beautiful tile showers. The addition of an electric vehicle charger further enhances the appeal of this home in today's eco-conscious market. With a large backyard for relaxation and entertaining, along with plenty of parking, this property is perfect for hosting guests or raising a family. Located on the edge of Picton and just minutes from wineries, beaches, and local attractions, you'll enjoy the perfect mix of comfort, style, and income-generating potential. Whether you're looking to continue the short-term rental success or enjoy a beautifully renovated home, this property is an incredible investment that's ready to provide instant returns. All furnishings are negotiable, making this a true Turnkey Opportunity! Check out the Virtual Tour and book your in-person viewing today! (id:59911)
Century 21 Lanthorn Real Estate Ltd.
994 Stonebrook Road
Cambridge, Ontario
Deer Path Estates. A breathtaking two-storey stone home with approx. 5,800 sq. ft. of beautifully finished living space, a triple-car garage & set on nearly 1.0 acre of private, tree-lined property. Located on a quiet and highly sought-after neighbourhood. The backyard is a private oasis, featuring a heated, saltwater in-ground pool surrounded by lush greenery & impeccably landscaped. The pool is equipped with a new filter, pump, saltwater T-cell & flooring cleaning system (2020) for easy maintenance. The expansive yard is perfect for outdoor activities & entertaining. The updated kitchen is a chefs dream with heated floors, oversized granite countertops, a built-in microwave drawer & premium Thermador appliances, incl a gas range & dual ovens. Its a welcoming space for family meals and gatherings, designed for both functionality and style. The main-floor office impresses w/ built-in cabinetry and two-storey windows, creating a bright and inspiring workspace. Upstairs, four spacious bedrooms each feature their own en-suite bathroom, offering privacy & convenience for the whole family. The primary suite includes a fully remodelled 5-piece en-suite with heated floors, a walk-in closet, a balcony to take advantage of the gorgeous views & a loft area ideal for a dressing room or upstairs office. The fully finished basement caters to every need with a home theatre room complete with a projector & screen, a rec room, a games area. Built-in desks & ample storage add functionality to the space, making it perfect for work, play, and relaxation. The Basement features a walk-up to the triple car garage. Situated in a prime location, this home is just moments away from Shades Mill Conservation Area, scenic trails, Puslinch Lake & many more amenities. With its close proximity to Highway 401, commuting is effortless. Meticulously maintained & offering an unbeatable combination of luxury, comfort & convenience, this estate is truly a rare find. Book your private showing today! (id:59911)
RE/MAX Real Estate Centre Inc.
1 Sons Street
Norwich, Ontario
STUNNING RENOVATED BUNGALOW ON 1/3 OF AN ACRE IN SPRINGFORD! Only 5 min to Tillsonburg and 15 minutes to Woodstock and 401. Welcome to 1 Sons St, a beautifully updated 4-bedroom, 3-bathroom carpet-free home, meticulously renovated from top to bottom. The bright and airy, open-concept main level features a stunning all-white eat-in kitchen with black hardware, stainless steel appliances, and a generous family room with large windows for abundant natural light. The primary suite boasts sliding barn doors leading to a modern ensuite with his-and-her sinks. A fully finished basement offers two additional rooms, perfect for extra bedrooms, a gym, or a home office, plus a dedicated laundry room with ample storage. The expansive backyard features a large deck, ideal for outdoor enjoyment. Conveniently located within 10 minutes to all of Tilsonburg's amenities such as shopping, restaurants and more! Don't miss this move-in-ready gem! (id:59911)
RE/MAX Twin City Realty Inc.
29 St Matthews Avenue
Hamilton, Ontario
Welcome to 29 St. Matthews Ave, Hamiltona beautifully updated century home with turnkey income potential in the heart of Barton Village. Whether youre an investor seeking a cash-flowing rental or a homeowner looking to offset your mortgage, this property delivers! Main and upper floors are rented to students for $2,700/month, while the fully finished basement suite, with its separate entrance, kitchen, laundry, and 4-piece bath, adds $1,100/month, bringing total rental income to $3,800/month. Inside, you'll find a spacious, carpet-free layout with high ceilings and modern upgrades. This century home retains its charm, it has been fully updated, including new electrical wiring, a sump pump to prevent flooding, and all water pipes replaced, plus a new main water line (2022) eliminating lead concerns. New windows (2019) enhance efficiency, while updated switches and pot lights (2022) brighten the home. The main floor boasts a gourmet kitchen (2022) with quartz countertops, undermount lighting, a smart fridge, a 5-burner gas stove, and a large island with a built-in dishwasher. A separate dining/living area, sunroom overlooking the backyard, and a 2-piece bath complete this level. The second floor features three bright bedrooms, a full bath, and upper-level laundry, while the third floor offers a versatile loft-style primary suite, perfect as a home office, walk-in closet, or retreat. The fully finished basement, with its private kitchen (2022), 4-piece bath, rec room, and laundry, is ideal for an in-law suite or rental. Additional highlights include updated appliances (2022), a new HVAC system (2022), and private double-car rear parking in a fenced yard. Steps from cafes, restaurants, shopping, and Hamilton General Hospital, this home is a commuters dream with easy access to transit, GO stations, and highways. Whether you're looking for a high-yield investment or a home with rental income, this is a rare opportunity in one of Hamiltons fastest-growing neigbourhood. (id:59911)
Exp Realty
