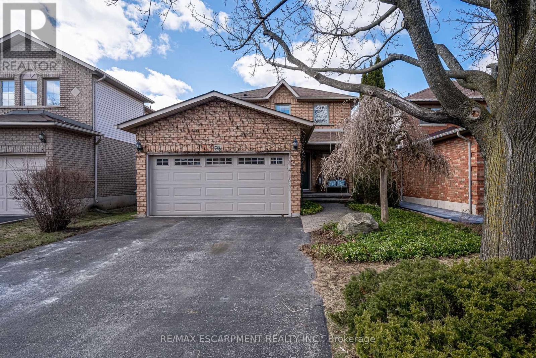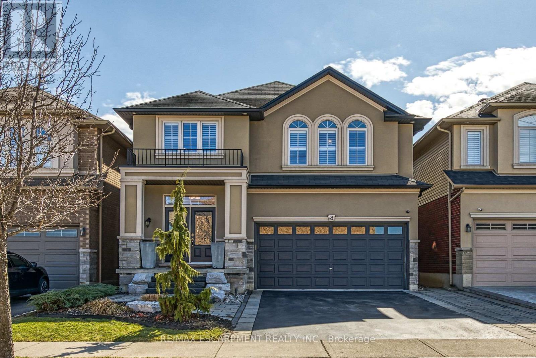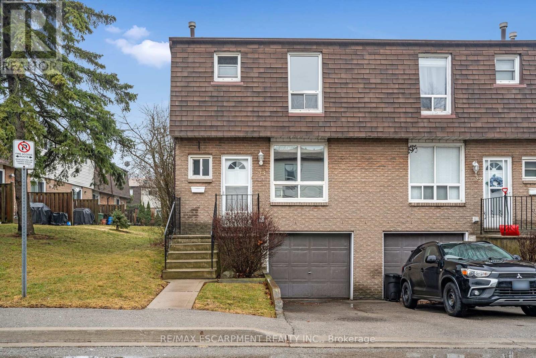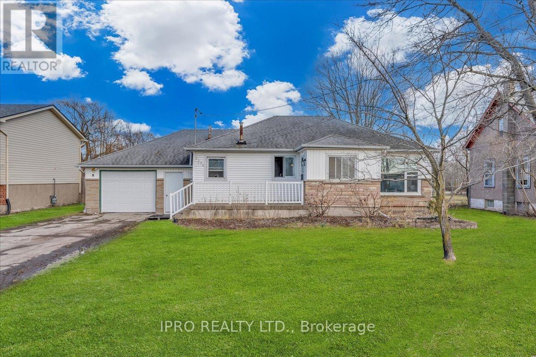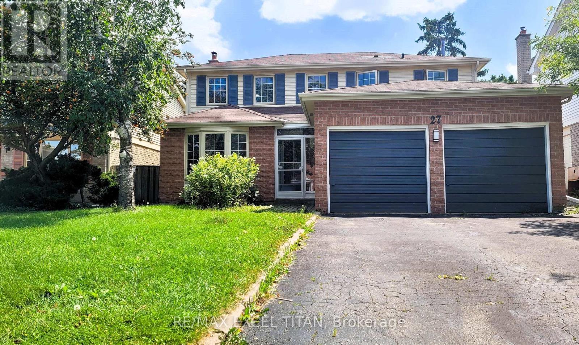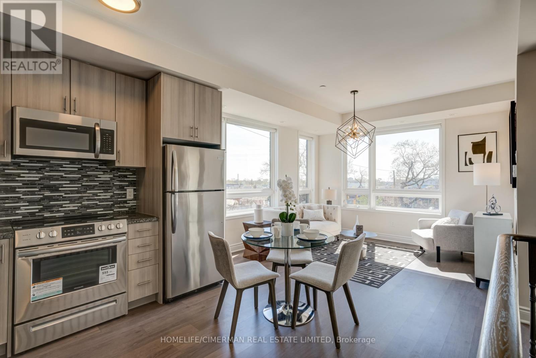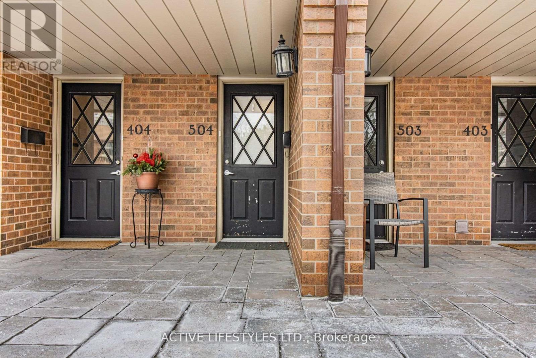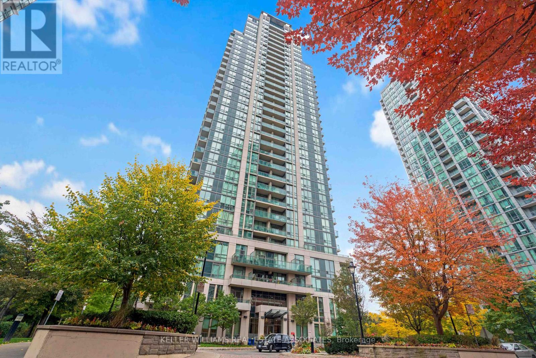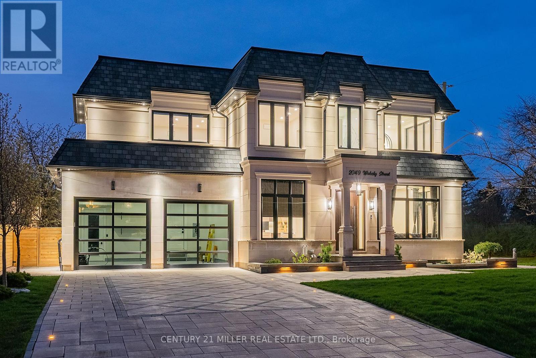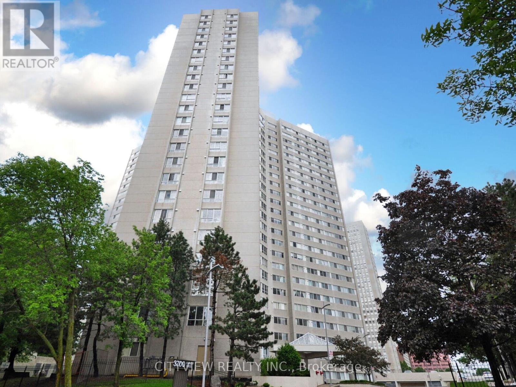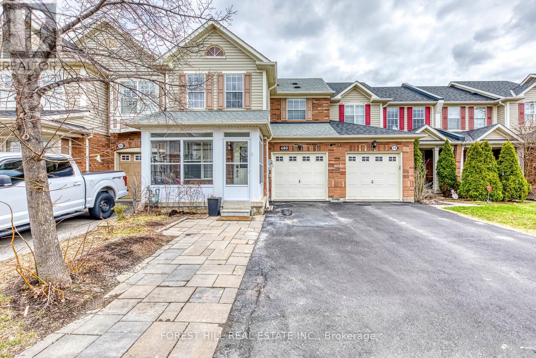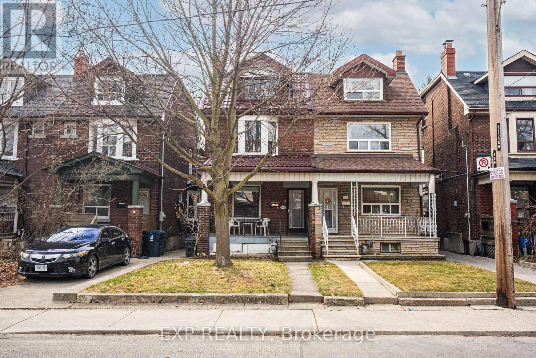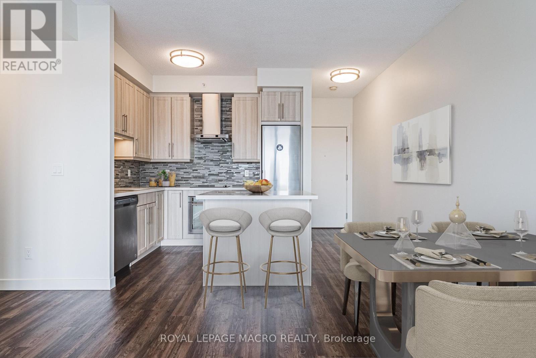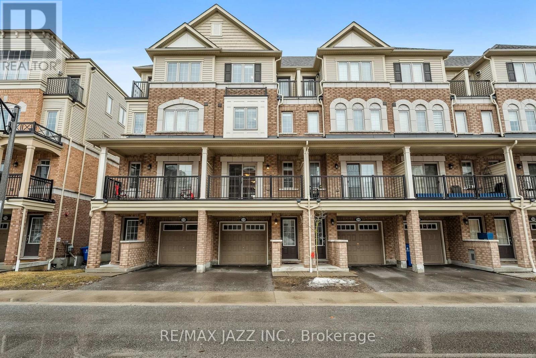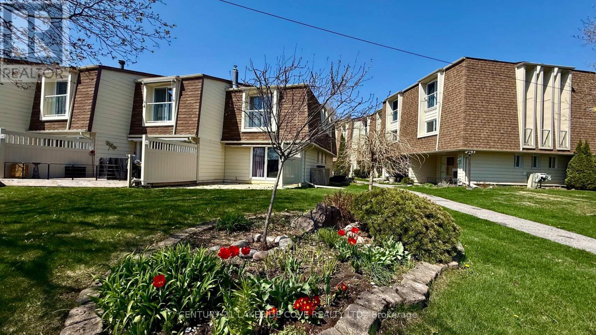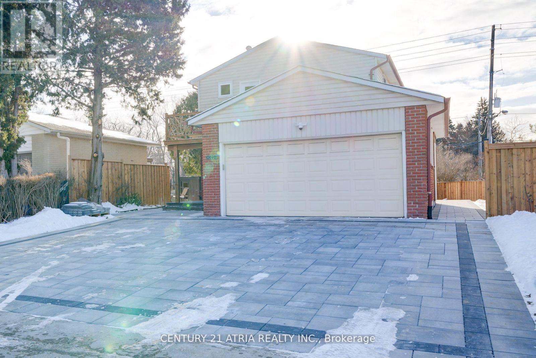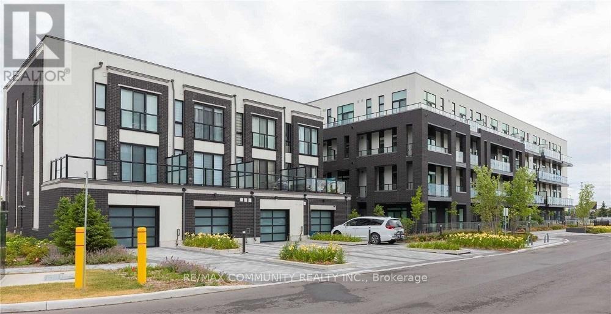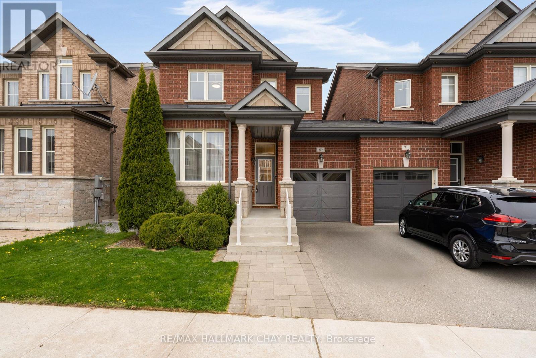119 Stan Baker Boulevard
Grey Highlands, Ontario
The Perfect Place to Invest, Make Your Start or Downsize. This charming property is perfectlysituated, backing onto lush greenspace with open views that stretch out over the prestigiousMarkdale Golf & Country Club. If you're a lover of nature and golf, this is the place to be!Step inside, and you'll be greeted by a spacious and well-thought-out floor plan. The openconcept living area is bathed in natural light, and it boasts plenty of Living Space. Thekitchen is a chef's delight, featuring a beautiful island, perfect for meal prep or casualdining. The adjacent large living room is a welcoming space for relaxation, gatherings, andenjoying those mesmerizing green views through the windows. Venture upstairs, and you'lldiscover three generous bedrooms. The primary bedroom is a true retreat, complete with a walk-in closet and a private ensuite bathroom, adding a touch of luxury to your daily routine. Thetwo additional bedrooms are also generously sized and share a well-appointed 4-piece bath.Downstairs, there's an impressive unfinished space, a blank canvas for you to customize toyour liking. Create a home office, a cozy family room, or a home gym - the possibilities areendless. Convenience is at your doorstep, with an oversized garage 1.5 Car Garage offeringboth backyard access and interior access to the home.This property is a freehold, which meansno monthly fees to worry about, providing you with freedom and flexibility (id:59911)
RE/MAX Real Estate Centre Inc.
55 Butler Avenue
Kawartha Lakes, Ontario
Stunning brand new 1,800 sq. ft. townhouse in Lindsay featuring 3 spacious bedrooms, 2.5 modern bathrooms, a bright open-concept main floor, upper-level laundry for added convenience, and a stylish kitchen complete with stainless steel appliances. Ideal for AAA clients seeking comfort, style, and and a welcoming neighbourhood. (id:59911)
King Realty Inc.
70 Bridgeport Crescent
Hamilton, Ontario
Welcome to this beautifully maintained all-brick family home, perfectly situated in the picturesque Ancaster Meadowlands. Just minutes from top-rated schools, parks, shopping, the Hamilton Golf and Country Club, and convenient highway access, this 3-bedroom, 3.5-bath home offers the ideal blend of comfort and location. Step inside to a welcoming foyer with tile flooring that flows into a spacious eat-in kitchen featuring stone countertops, maple cabinets, elegant wainscoting, and sliding door access to the private, fully fenced backyard.. The main floor also features a cozy living room, a separate dining room with engineered hardwood flooring, a powder room, and inside access to the double garage with a 4-car driveway. Upstairs, you'll find three generously sized bedrooms, including a primary suite with a walk-in closet and a stunning 3-piece ensuite, plus an additional 4-piece bathroom. The basement boasts a thoughtfully finished L-shaped family room with cozy gas fireplace, a 3-piece bath, laundry room, cold storage, and utility room. This home truly offers everything your family needs in a sought-after location. (id:59911)
RE/MAX Escarpment Realty Inc.
8 Chartwell Circle
Hamilton, Ontario
Beautifully presented , Exquisitely finished Custom Built 6 bedroom, 4 bathroom 2 storey home on desired Chartwell Circle complete with complete In law suite / secondary apartment with separate side entrance. This truly stunning home is situated on premium 34 x 99 professionally landscaped lot. Great curb appeal with paved driveway & concrete curbed accents, attached double garage, & backyard oasis complete with armour stone, interlock paver stone patio & gazebo. The flowing interior layout includes over 3500 sq ft of distinguished living space highlighted by eat in kitchen with granite countertops, dining area, living room with gas fireplace, coffered ceilings, MF laundry, foyer, & 2 pc bathroom. The upper level features 4 spacious bedrooms including primary bedroom with hardwood flooring, & custom ensuite, primary bathroom, & UL office area. The finished basement features a fully independent suite complete with 2 bedrooms, 3 pc bath, kitchen, & in suite laundry. Move In & Enjoy! (id:59911)
RE/MAX Escarpment Realty Inc.
59 Laurel Street
Waterloo, Ontario
RemarksPublic: Spacious 5-Bedroom Home Ideal for Students or Growing Families! A rarely offered grandfathered licensed 5-bedroom investment steps from Uptown Waterloo. This well maintained house has lots of character and offers many upgrades inside. Perfect for your kids going to University of Waterloo, Laurier or Conestoga College, as a lucrative investment property or a quick & easy convert back into a single-family home! 3 bedrooms upstairs with a full bathroom. Spacious bedrooms with one on the main floor and one in the basement. There is another full bathroom in the basement. Large living area and a good size backyard. Centrally located with excellent ease of access to the primary corridors of Weber Street & King Street. Proximity to public transit makes both Waterloo universities accessible in 10 minutes. Location gives you easy access to grocery, restaurants, night life and public transit. House will be empty on closing so this gem offers complete & exceptional flexibility to meet your requirements. (id:59911)
Rock Star Real Estate Inc.
33 - 1301 Upper Gage Avenue
Hamilton, Ontario
Move in ready end unit 3 bedroom town house with finished basement. Freshly painted throughout and new carpet on stairs and in bedrooms (2025). The eat-in kitchen flows nicely through to the formal dining room with open concept with the large living room. Sliding doors lead to the backyard. Upper level offers 3 well sized bedrooms and a 4pc bathroom. The basement is finished with a large rec room, laundry room and inside access to your attached garage. Excellent opportunity for first time home buyers or investors. Located in a great family friendly community, close to all amenities, schools, shopping, parks, hwy access and more! Just 3 minutes to the Lincoln M Alexander Parkway. Condo fee includes common elements, building insurance, parking and water. RSA. (id:59911)
RE/MAX Escarpment Realty Inc.
2206 Stevensville Road
Fort Erie, Ontario
Welcome to this stunning 3 bedroom home with lots of updates throughout home too many to list. Close to schools beautiful conservation area, the many parks surrounding in Stevensville. Five minute drive to the QEW, 15 minutes to the beach, 15 minutes away from Fort Erie and Niagara Falls and Buffalo. Lot is huge potential to expand or build up. Third bedroom has access from backyard and access to bathroom can be rented separately. Wheel chair lift. Don't miss the chance to live in this gem. (id:59911)
Ipro Realty Ltd.
14 Lamb Avenue
Kawartha Lakes, Ontario
This beautiful home, located in the highly sought-after area of Lindsay, sits on a large lot in a new development. Boasting three garages, features stunning high-end appliances and an upgraded kitchen with premium tiles, cabinets, an island, and countertop .The home's Conner lot plenty of natural light to flow throughout. All bedrooms are spacious, with the master bedroom offering a luxurious 5-piece en-suite bathroom and ample storage space. Cold Cellar, 200 Ams The basement includes updated windows, adding to the home's appeal. Perfect for your family's needs, this home is conveniently located within a short drive of shops, restaurants, a hospital, recreational centers, and Lake Sturgeon (id:59911)
RE/MAX Community Realty Inc.
134 Hibernia Street
Cobourg, Ontario
Enjoy the best of lakeside living in Victoria Gardens, a low rise condo community in Cobourg. Located along the shores of Lake Ontario next to the Cobourg Yacht Harbour/Marina, waterfront trails, the West Beach, Board Walk and Ecology Garden. Just steps from downtown Cobourg and Victoria Hall, easy access to charming shops, top-tier restaurants, Farmers market and all the best this vibrant community has to offer. Quick access to the 401 and the VIA train station. Enjoy the best of small-town charm while also close to the modern Northumberland Hills Hospital and big-box shopping. Whether you're downsizing or seeking a stylish lakeside retreat, this condo offers the opportunity to be part of a relaxed and vibrant waterfront lifestyle in this premier low density condo community ! * A 1400 sqft, 2 story, 3 bedrooms, 3 bathrooms home with 9 foot ceilings throughout. Spacious open concept living area Kitchen with breakfast counter and floor-to-ceiling-pantry . Spacious Master Suite with 3 piece bath, walk in shower and walk-in closet 2 large guest rooms big enough for King sized bed or as den/hobby room, In-unit laundry featuring Bosch washer & ductless dryer. Convenient access from kitchen to private garage with extra storage space. Large east facing balcony overlooking quiet spaces with a lake view. Landscaped front garden. Charming California shutters towards front. All this offers carefree living in a fully private home-like setting !! (id:59911)
Exp Realty
155 Clyde Street
Wellington North, Ontario
Discover your own private oasis with this breathtaking 3.44-acre property in picturesque Mount Forest, offering stunning views of Mill Pond! This spacious 2,750 square foot home perfectly combines country living with modern comforts. This beautiful home features 3 large bedrooms, 3 bathrooms, large eat-in kitchen, dining room, separate living and family rooms, a 4-car garage, and a partly finished basement. The kitchen has been recently renovated with new cupboards, countertops, and lighting. With plenty of windows on the main floor they provide plenty of natural light. The basement provides plenty of storage, a cold room, workout area and a recreation room for relaxation. Outside, enjoy the abundant space for gardening and outdoor activities, surrounded by lush greenery. Fully fenced area out back features patio area, private dog run with access from laundry room. This nature lover's paradise offers a serene escape and presents endless possibilities in a tranquil setting. Conveniently located just minutes from local amenities and the charm of Mount Forest, this home is ready for you to make it your own. Don't miss this rare opportunity to own a piece of paradise. (id:59911)
Royal LePage Platinum Realty
27 Macdougall Drive
Brampton, Ontario
This immaculately fully renovated 4-bedroom, 4-bathroom, 6 parking detached home seamlessly combines modern luxury with urban convenience. It offers Convenience, 11 minutes from Brampton Civic Hospital, 10 min from Bramalea City Centre Mall, and 9 min Professors Lake to name a few. The home offers elegant finishes and thoughtful design to suit contemporary living. The open concept living, family, and dining areas are bathed in natural light from surrounding bay windows. The family room features a sliding door that opens to a newly installed deck. Throughout the main and second floors, you'll find newly upgraded engineered hardwood floors, baseboards, and recessed pot lights for a sleek, modern look. The kitchen showcases granite countertops, stainless steel appliances, and an eat-in breakfast area for casual dining. Newly upgraded Oak staircase that leads to second floor, the primary suite offers a walk-in closet and a newly renovated porcelain-finished 3-piece en-suite bathroom, complete with a stand-up shower and double quartz sinks. Three additional spacious bedrooms and another upgraded 3-piece bathroom with porcelain finishes complete the upper level. Fixtures were also upgrades for modern look. The fully finished basement, with two bedrooms, a full bath, and a separate side entrance, offers excellent potential for rental income or multi-generational living. Outdoors, the spacious backyard provides ample space for barbecues, gardening, and recreational activities. The oversized double garage and driveway enhanced by the absence of a sidewalk allow parking for up to six vehicles of any size. please note some photos are virtually staged. (id:59911)
RE/MAX Excel Titan
141 Willet Terrace
Milton, Ontario
Welcome to this beautifully upgraded Mattamy Wood Lily model---an elegant detached home offering 4+1 bedrooms and 5 bathrooms, perfectly combining style and functionality. With over 2,700 sq ft above grade, plus a finished basement, this home delivers exceptional living space for families of all sizes.Freshly painted throughout and featuring brand-new zebra blinds, the main floor showcases crown molding in the kitchen and living room, a stylish powder room, and a versatile den--ideal as a home office or extended dining area. The chef-inspired kitchen includes a spacious granite island, stainless steel appliances, and a generous pantry, flowing seamlessly into the open-concept living area for effortless entertaining.Upstairs, you'll find four large bedrooms and three full bathrooms, including a luxurious primary suite with two walk-in closets and a spa-like en-suite. The fully finished basement adds even more versatility, with new flooring, a fifth bedroom, and upgraded fixtures--plus roughed-in plumbing and electrical for a second kitchen or wet bar, offering income potential or space for multi-generational living.Step outside to a beautifully landscaped backyard, complete with a deck, pergola, and included patio set--perfect for summer gatherings. Nestled on a quiet, non-through street, this home is close to top-rated schools, parks, community centers, daycare, shopping, dining, and just 10 minutes from Highway 401 and Toronto Premium Outlets. Bonus features include a 240V EV charger and ample storage throughout.This turn-key property is a rare opportunity to enjoy modern upgrades, generous space, and a fantastic location. (id:59911)
Homelife Classic Realty Inc.
301 - 1130 Briar Hill Avenue
Toronto, Ontario
Step into sophistication with this stunning corner unit in Briar Hill City Towns! This southwest-facing, modern three-storey townhouse offers thoughtfully designed living space, featuring two bedrooms, two full bathrooms, and a private rooftop terrace-perfect for entertaining. Bask in the glow of natural sunlight due to wrap-around windows, complemented by custom window treatments, soaring 9-foot smooth ceilings, elegant stained oak stairs, and sleek laminate flooring throughout. The open-concept layout is anchored by a stylish, upgraded kitchen boasting quartz countertops, a chic backsplash, and premium stainless steel appliances. The spacious primary bedroom includes a luxurious ensuite bath for added comfort. Parking and a locker are included for convenience. The true showstopper of this home is the expansive rooftop terrace - a serene urban retreat where you can unwind or entertain beneath breathtaking sunset views. One of the best-located units in the complex, this suite is just steps from street parking and a nearby parkette, ensuring easy guest access and hassle-free deliveries. Ideally situated within walking distance of transit, subway access, parks, shops, and top-rated schools, this home blends style, comfort, and prime urban living. (id:59911)
Homelife/cimerman Real Estate Limited
Lp18 - 270 Dufferin Street
Toronto, Ontario
Lower Penthouse with 10ft Ceilings and Breathtaking CN Tower View! Step inside and look up - the soaring 10-foot ceilings and floor-to-ceiling windows immediately make this space feel grand, open, and full of light. And then... that view. The CN Tower, perfectly framed right from your living room and kitchen. Its like your own personal postcard of Toronto changing with the light, the weather, and the mood. This lower penthouse is only 1.5 years young and still feels brand new. The modern kitchen features a stylish two-tone design, custom paneled fridge and dishwasher, and an oversized stainless steel undermount sink - a dream for those who love to cook. And yes, even while prepping dinner, you can sneak a peek at the lake. The layout is incredibly versatile, with a spacious den that fits a queen-size bed comfortably. Whether you need a guest room, home office, or second bedroom, its ready for you. And now, let's talk lifestyle. This is a boutique-style building with only 14 storeys, meaning fewer neighbours, less noise and no long waits for the elevator. It's the kind of place that feels more private, more like home. And you're in Liberty Village, one of Toronto's most vibrant and walkable neighbourhoods. Everything you need is just steps away, from cozy cafés and casual brunch spots to supermarkets and convenient everyday essentials. Enjoy evening strolls or morning fresh air in the park right downstairs, and when you need to head into the core, the King streetcar is right at your doorstep. This isn't just a condo - it's a front-row seat to everything Liberty Village has to offer, with skyline views that never get old. Book your showing now! (id:59911)
Condowong Real Estate Inc.
8 - 2915 Hazelton Place
Mississauga, Ontario
An Immaculate & Newly Renovated 1 Bedroom Condo Townhome With 2 Parking Spaces (Covered Garage &Private Driveway) In Highly Desired Central Erin Mills. This Property Features Over 660 Sqft, ALuxurious Modern Kitchen W/ Trendy Stone Countertops & Brushed-Black Stainless Steel Appliances.Enjoy California Shutters, Smooth Ceilings W/ Upgraded Pot Lights. Elegant, Spa-Like Bathroom WithRainhead Shower, Glass Enclosure & Stone Vanity. Conveniently Located Near All Amenities,Mall/Shops, Grocery, Transit, Highway Options And More! (id:59911)
Kingsway Real Estate
Main - 3 Wild Rose Gardens
Toronto, Ontario
Rare-Find!! 2 Bedrooms & 3 Bathrooms! 2 Parking Including Garage! Open Concept Layout With Modern Kitchen, Each Bedroom With 3pc Ensuite, Walkout To Deck, Private Ensuite Washer & Dryer, Hardwood Flooring, Minutes To Shopping At Yorkdale Mall, Parks, Weston GO-Station & Hwy 400 (id:59911)
Kamali Group Realty
504 - 1000 Cedarglen Gate
Mississauga, Ontario
Bright and Airy 2 Bedroom Unit Located in Popular Huron Park. Open Concept Floor Plan Boasts a Contemporary Kitchen with Stone Countertops & Slate Floors. Spacious Living /Dining Area Perfect For Entertaining. Great Location Backing onto Parkland. Bamboo Flooring in Living, Dining Room & Bedrooms. Large Balcony. Freshly Painted and Professionally Cleaned. Minutes to Major Hwys, Transit, Shopping, Schools (id:59911)
Active Lifestyles Ltd.
1612 - 840 Queens Plate Drive
Toronto, Ontario
Luxurious 1 Bed + Den + 2 Full Baths Condo Located Close To All Amenities! Enjoy Your Morning Coffee On A Huge Balcony Surrounded By Beautiful Nature With A Breath Taking View! This Luxury Built Condo Boasts An Upgraded Kitchen With S/S Appliances, Granite Counters And Ceramic B/Splash! Laminate In Living/Dining & Bedrooms And Den! Very Bright & Functional Floor Plan & View And 9' Ceilings!The Best Location For Every Style!The location doesn't get more central than this as you're close to everything you need! Transit, Woodbine Racetrack, University of Guelph-Humber/Humber College, Pearson Airport, Woodbine Mall, Highway 427, hospitals, parks, shops & so much more! (id:59911)
Century 21 People's Choice Realty Inc.
1106 - 3515 Kariya Drive
Mississauga, Ontario
Welcome to elevated living on the 11th floor of the prestigious Eve Condos at 3515 Kariya Dr. Thisstunning 2-bedroom, 2-bathroom suite offers an unmatched urban lifestyle with breathtaking cityviews. Enjoy the luxury of two private balconiesperfect for unwinding or entertaining. Step into anopen-concept layout featuring a modern kitchen with granite countertops, stainless steel appliances,and ample storage. Floor-to-ceiling windows fill the space with natural light, creating a warm andinviting ambiance. The primary bedroom boasts an ensuite bath and walk-in closet, while the secondbedroom offers privacy and access to its own balcony. Residents enjoy access to top-tier amenities,including a gym, indoor pool, sauna, and concierge services. Just minutes from Square One, dining, and transit, this unit combines the best of style, conveniance, and comfort. (id:59911)
Keller Williams Real Estate Associates
1508 - 86 Dundas Street E
Mississauga, Ontario
Stunning 1 Bedroom + 1 Den, 2 Full Bathroom Condo in the Heart of Mississauga! Welcome To Modern Urban Living In This Beautifully Designed 1-Bedroom + 1 Den, 2 Full Bathroom Condo Featuring A Private balcony With Stunning Views. Primary Bedroom has a panoramic view of Toronto Downtown City Skyline, from the balcony you have even more views with the Lake to the right, Pearson Airport to the left, and much more. Perfect For Enjoying Sunsets or Sunrises! Situated In Prime Central Mississauga, This Spacious, Open-Concept Unit Is Flooded With Natural Light And Showcases Sleek Stainless Steel Appliances! Enjoy The Convenience Of A Dedicated Parking Spot! Step Outside And You're Just Moments From MiWay Transit And The Future Hurontario LRT. This Exceptional Building Offers Over 17,000 sq. ft. Of Indoor And Outdoor Amenities Tailored For Both Relaxation And Productivity. Highlights Include A Serene Yoga Studio, A Curated Art Gallery, Stylish Co-Working Spaces, And An Inviting Outdoor Lounge Designed With Your Lifestyle In Mind! [Only 9 Minute Drive To Square One Mall Shopping Centre) (Walking Distance To Major Stores Such As FreshCo, Food Basics, Shopper Drug Mart, Indian Grocery Stores, Dollarama, Gas Station, Restaurants & Many More] (Hotel Inspired Amenities includes a 24/7 concierge, Party Room, Outdoor Terrace With BBQ. Location Conveniently located Near Schools, Parks, Major Transit, Hospitals] (Minutes To Major Highways QEW & 403]) (id:59911)
Exp Realty
1206 - 220 Missinnihe Way
Mississauga, Ontario
Brightwater --- Water Front Commmunity! 1-Year New Condo --- The First-Class Community! 14-Story Building, Approx. 850 Sq Ft Of Functional Living Space In The Heart Of Port Credit. Spacious & Bright Suite With 2 Split Bedrooms Plus a Den, 2 Bath, It Boasts Floor To Ceiling Windows Throughout. Enjoy The Morning Sunrise To Start Your Day, Unparalled Views of The Waterfront, Of Port Credit, Toronto Skyscrapers, And Luminous Horizons! Short Walk to Port Credit --- The Beautiful Shores Of Lake Ontario With Rich Heritage, Brilliance Shining Throughout The Vibrant Streets! Shopping, Dining, And All Amenities. Doorsteps To Waterfront Trail, Parks, Green Space & Much More. Enjoy Your Resort-Like Lifestyle, Fireworks In Festivals! Amenities Included Co-Working Room, Party & Lounge Rooms, 24 Hr Concierge, Community App. Close To Hwy QEW & 403, And Easy Access To Transit. Shuttle Bus To Port Credit GO Station. (id:59911)
Royal LePage Real Estate Services Ltd.
545 - 24 Southport Street
Toronto, Ontario
Welcome home to this sun-filled and airy, renovated corner suite in the highly desirable community of South Kingsway Village. No shoebox lifestyle here with almost 1000 sq ft of inviting open concept space. South-facing views throughout where you'll enjoy the well-kept gardens and nature scenery at tree-top height. Ideal for the plant-loving buyer! This 2- Bedroom Unit includes hardwood floors throughout, a modern corner kitchen with quartz countertops and full-sized stainless steel appliances, plus an island for easy entertaining. Primary bedroom is oversized with a spacious walk-in mirrored closet. The large second bedroom has wrap-around windows with an unobstructed view, along with a built-in office nook. The renovated bathroom has a quartz counter topping the elegant vanity, separate shower and large soaker bathtub. Neutral décor, modern finishes and design elements are found throughout this thoughtfully renovated home. Resort-style amenities include beautiful grounds which include an outdoor BBQ area, indoor pool, gym, sauna, squash courts, 2 game rooms, basketball court, media room, party room and guest suites. 24-hour security is provided at the gatehouse. Maintenance fees are all-inclusive: all utilities, internet and cable TV. You'll love living in this fabulous Swansea neighbourhood with 24h TTC at door, Gardiner Expy, Lake Ontario and waterfront trails, or High Park and Bloor West Village. Located in the top school district (Swansea Jr/Sr Public School). (id:59911)
Real Estate Homeward
3027 Richview Boulevard
Oakville, Ontario
Bright & Spacious Executive Townhome In 'Sought After' Bronte Creek Neighbourhood, 'Rare' Double Car Garage, 'Unique' Professionally Finished Basement w/ Bdrm & Washroom, Stucco Exterior w/ Front Porch, Open Concept Design, 9 Ft Ceilings, Stainless Steel Appliances & Granite Counters In Kitchen w/ Extended Oak Cabinets & Breakfast Bar, Living Room w/ Gas Fireplace w/ Mantle, Large Master Bedroom w/ 5 pc Ensuite & W/I Closet, New Engineered Wood Floors (No Carpet), Freshly Painted, Spacious Backyard w/ Flagstone Patio & Easy Access To Double Car Garage, Prime Location, Walk To Local Trails, Parks, Schools, Plaza, SHort Drive To Bronte Creek Provincial Park, 407 Hwy O Bronte, Dundas Street, Hospital, QEW & Lake Ontario+++ (id:59911)
Exp Realty
110 - 45 Hansen Road N
Brampton, Ontario
END UNIT VERY BEAUTIFUL RENOVATED UPGRADED HOME WITH NO HOUSE AT THE BACK...BACKS ON TO PARK FEATURES FUNCTIONAL LAYOUT WITH LVING/DINING COMBINED WALKS OUT TO PRIVATELY FENCED BEAUTIFUL OASIS IN THE BACKYARD WITH STONE PATIO PERFECT PLACE FOR SUMMER BBQs WITH FAMILY AND FRIENDS WITH GARDEN AREA WITH ARTIFICIAL TURF FOR RELAXING SUMMER...MODERN UPGRADED KITCHEN WITH GRANITE COUNTER TOP AND NEWER KITCHEN APPLIANCES...3 GENEROUS SIZED BEDROOMS WITH FULL WASHROOM ON UPPER LEVEL...2 WASHROOMS...BASEMENT FEATURES COZY FAMILY ROOM WITH WASHROOM PERFECT FOR GROWING FAMILY...NEWER WASHER AND DRYER...NEWER APPLIANCES IN KITCHEN...READY TO MOVE IN HOME CLOSE TO ALL AMENITIES (id:59911)
RE/MAX Gold Realty Inc.
1107 - 5280 Lakeshore Road
Burlington, Ontario
Waterfront Resort-style Living at the Prestigious "ROYAL VISTA" in Burlington. ALL UTIILIES INCLUDED- heat,air conditioner, water,hydro EXCEPT CABLE. LOOK NO FURTHER - This 11th floor Condo is filled with Natural light and offers Panoramic Unobstructed Views of Lake Ontario. The South facing unit Boasts over 1,000 SQ FT of living space. Freshly painted, this unit features One generous Bedroom with Lake Views & a large closet, Separate Dining Room / Den that can easily be converted into a 2nd Bedroom, One 4-Piece Bathroom, spacious Dining Room & Living Room Area, Sunroom/Den that can be used as an Office space with Floor-to-Ceiling Windows facing the Lake.This Sought-After Building is Surrounded by beautiful Landscaping, water views & Mature Trees. Resort-style Condo with Great Amenities: Salt water heated in-ground Pool, Sauna, BBQ with Seating Area, Tennis Court/Pickle Ball Court, Gym, Party Room with Kitchen O/looking the Lake. Lots of social activies to join. On-site Superintendents. PRIME LOCATION: Minutes from QEW, Appleby GO Station, Shopping Centre, Schools, Parks & Trails.Short Drive to DOWNTOWN BURLINGTON. Most utilities included (id:59911)
Royal LePage Realty Plus
2049 Wakely Street
Oakville, Ontario
Set on a quiet street in one of south west Oakville's most sought-after neighbourhoods, this newly completed 2023 custom-built French château-inspired residence exemplifies elevated living through magnificent design, craftsmanship, and technology. The exterior façade is elegantly composed of smooth stucco and limestone detailing, crowned by a steeply pitched, multi-tiered mansard roof. A designer kitchen by Landmark Kitchen Concepts anchors the heart of the home, complete with panel-ready Sub-Zero and Wolf appliances, a bold Cristallo quartzite island, pot filler, and integrated lighting. The chef's kitchen, equipped with a gas range and double oven, is discretely tucked behind for seamless entertaining, flanked by a butler's entry and walk-in servery. The family room is an architectural showpiece with double-height ceilings, oversized picture windows overlooking the pool, a bespoke three-way fireplace, and custom lighting. Adjacent formal living and dining areas are finished with Versace wallpaper and tiles, and curated designer light fixtures from Lando Lighting. The upper level features four spacious bedrooms, each with its own ensuite bathroom and walk-in closet. The primary suite is a true retreat, offering a lounge area with a sleek linear fireplace, triple-aspect windows, a fully outfitted dressing room with a skylight, and a five-piece spa-inspired ensuite with heated floors, a freestanding tub, steam shower. The walk-out lower level is designed for multi-functional living, including a private guest bedroom with ensuite, a gym enclosed space with mirrored walls and picture windows, a statement-making entertainment lounge with slatted wood feature wall, bar, and fireplace, and a soundproofed theatre ready for film nights. Designed with intentionality, scale, and quality at every turn, this home offers a rare combination of timeless design, innovative features, and a prestigious location in one of Oakville's most coveted neighbourhoods. (id:59911)
Century 21 Miller Real Estate Ltd.
212 - 3700 Kaneff Crescent
Mississauga, Ontario
Highly Desirable 2-Bedroom Condo with a Den That Can Easily Be Used As a 3rd Bedroom. Featuring Parquet Floor Through-Out, An Updated Kitchen with Granite Countertops, New Washer and Dryer. Two Updated Bathrooms. Two Owned Parking Spots, One Owned Storage Locker. The Primary Bedroom Includes a Private 2-piece Washroom and A Spacious Walk-In Closet. Spacious Living Room and Dining Room. Great Amenities, Including An Indoor Pool and A Tennis Court. Located on a Quiet Crescent in the Heart of Mississauga. Close to Schools, Parks, Public Transportation, Square One Shopping Centre, Mississauga Civic Centre, The Central Library, and All Major Highways (403/401/QEW). Light Rail Transit (LRT) coming soon on Hurontario. (id:59911)
Cityview Realty Inc.
2102 - 55 Eglinton Avenue W
Mississauga, Ontario
Bright and Spacious 2 Bdrms+2 Full Baths Luxury Corner Suite In Crystal Building ForLease,High Ceiling, Functional Layout,Unobstructed-West View Of City and Creek, Morden NeutralPaint Color, Walking Distance To Everything--Mall, Transit, Medical Clinic.Mins To Square OneShopping Mall, Hwy-401/403/410/Qew/Bus Terminal/Go Train/Bus Stations. Building Amenities:Indoor Swimming Pool/Party Room/Dining Room/Gym/Guest Suite/Saunas/ Library/BusinessCentre/Outdoor Bbq Terrace (id:59911)
Aimhome Realty Inc.
541 Glen Park Avenue
Toronto, Ontario
An impeccably maintained family home in sought-after Yorkdale-Glen Park! On a 33 X 130 Ft Lot, this bright and inviting property features an open-concept layout with 2972 square feet of total living space, high ceilings, skylights, pot lights, and gleaming hardwood floors. A solid wood floating staircase adds architectural charm. The main floor includes a large family-size kitchen with a spacious eating area and sliding glass doors that open to a generous concrete porch perfect for entertaining. The combined living and dining room is ultimate space for holiday gatherings. The finished basement offers a full kitchen, large living/dining area, walk-out to the backyard, and private side entrance ideal for in-law or income potential. Detached garage with greenhouse and widened driveway for added functionality. A true pride of ownership! An area known for wonderful grocery stores, patisseries and restaurants. A warm, family-friendly community with great walkability and convenience. Located minutes from Yorkdale Mall, great schools, parks, TTC, and major highways.*Do not miss out on this rare opportunity to own a quality all-brick home where family has been at the heart of this desirable address.* (id:59911)
Forest Hill Real Estate Inc.
5532 Tenth Line W
Mississauga, Ontario
Absolutely the best location near shopping plaza and school for an executive 4 bedroom townhome in Mississauga. Almost 2,200sqft of living space. Close to all modern amenities and minutes to good schools, shopping and transit. The Master Bedroom is huge with a large W/I closet and four piece washroom with standing shower. 4 Bedrooms with 3.5 washrooms, Computer nook, lots of living space. Tenant pays Utilities. Backyard includes Deck and Parking. (id:59911)
Cityscape Real Estate Ltd.
609 - 55 Eglinton Avenue W
Mississauga, Ontario
Absolutely stunning, sun-filled premium corner suite in the sought-after Pinnacle Uptown community in central Mississauga. This spacious split 2-bedroom, 2-bathroom unit features a bright, open-concept layout with 9 ft ceilings and sleek laminate flooring throughout. The modern kitchen is perfectly tucked away, allowing you to entertain effortlessly without interrupting the flow of your living space. Walk out to your private balcony from the combined living and dining area ideal for morning coffee or winding down after a long day. Both bedrooms offer great size and functionality, with the primary bedroom featuring a 4-piece ensuite and his & hers closets. Just Minutes to Square One, Celebration Square, future LRT, and highways 401 & 403. A perfect blend of comfort, layout, and location this ones a must-see! (id:59911)
Property.ca Inc.
480 Collis Court
Milton, Ontario
Welcome to this bright lovely large townhouse, 3 Bed, 3 Bath Town W/Finished Basement, South Facing Backyard, Built In Single Car Garage & Rarely Offered driveway Parkings For 3 cars, with no side walk. This House Offers A Generously Sized Covered Front Porch, Formal Family/Dining Room, Featuring Hardwood Flooring on the main and second floors, no carpet. Main Floor 2Pc Bath, Direct Access To The Garage, Large Living Room, Open Concept Eat In Kitchen W/Walk Out To Yard. 2nd Floor Offers 3 Large Bedrooms, 4 Pc Bath & A 4 Pc Master En-Suite. Basement Is Professionally Finished. Move-in ready house: Renovated kitchen January 2025, Renovated washrooms April 2025, Fresh Paint January 2025, Washer/Dryer May 2023, Fridge July 2024, Dishwasher December 2024, Water heater March 2025, and Range April 2025, Shingles Sept 2016. High end powered Treadmill is offered for free as a bonus. (id:59911)
Forest Hill Real Estate Inc.
64 Pauline Avenue
Toronto, Ontario
WOW, Finally a House For Sale on Pauline Ave. !! *Location Location* A 2-1/2 Story w/Large Rooms Thru-out & 3 Full Bthrms * 8ft-10inc Ceilings on Main Flr !! * Just Minutes Walking Distance to Dufferin/Bloor Stn., Primary & Secondary Schools, Dufferin Mall, Many Shops * *Has Kitchen on 2nd Flr (Can be a 5 bdrm or Other) * Has Back Extension w/Sunrooms on Main & 2nd Floor & 2nd Flr Balcony * Freshly Painted, New Luxury Vinyl Plank Flooring in Main Flr. Hallway, Ktchn & 2nd Flr Ktchn. * * Metal ROOF-Nov. 2016 for Many Many Years of Roof Protection !! With So Many Rooms, its Potential is So Versatile for Whatever You Want to Make it and Make it Spectacular !! Investors, Possible to be a 2-3 Unit Investment Rental ? * Also Possible to Restore the Old Charm & Beautify ! * Basement has 75" Clearance to Joist in Most Areas * Has 8" to 9.5" Baseboards thru-out most Rooms * Bthrm Added by Main Flr Ktch Can be Remodelled Back to Larger Eat-In Ktch* *No Pet Home for the Last 56 Years* * Notes: Geowarehouse Shows it has a Mutual Driveway, Showing as 0 Parking Spot since Current Lawn Overlaps the Driveway & Not been used as a Driveway. (Buyer/Buyer Agents Due Diligence to Verify if It Can be Re-Landscaped Back to a Driveway & if can Park there). * (All Possible Uses to be the Buyers/Buyers Agents Due Diligence to Verify Such)* * Floor Plans Measurements are Approximate ** Property is being sold "As is Where is" No Sellers Warranty or Representations on the Mutual driveway situation or any others of any kind. Buyer and/or Buyer Agents to do their Own Due Diligence. (id:59911)
Exp Realty
927 - 1100 Sheppard Avenue W
Toronto, Ontario
Don't miss out on this RARE Opportunity for a BRAND NEW, never lived in 1+Den unit at WestLine Condos! The unit features large windows and built in appliances with lots of functional space. The building includes exceptional amenities including a Full Gym, Lounge with Bar, Co-Working Space, Children's Playroom, Pet Spa, Automated Parcel Room and a Rooftop Terrace with BBQ. Access to TTC is quick with a bus stop in front of your door. Sheppard West Station, Allen Road and the 401 are minutes away. Yorkdale Mall and York University is a short commute with any method of transport you choose. Sold with FULL Tarion Warranty. (id:59911)
Century 21 Atria Realty Inc.
20 - 5050 Intrepid Drive
Mississauga, Ontario
Motivated Sellers Present This Updated 2-Bedroom, 3-Bathroom Condo Townhouse Located In The Highly Sought After Community of Churchill Meadows! This Home Features An Open Concept Living And Dining Area With Seamless Walk-Out To A Private Patio. The Kitchen Boasts Stainless Steel Appliances, Ample Storage And A Functional Layout. You Will Find Two Generously Sized Bedrooms, Accompanied By Two Updated Bathrooms, Providing Ultimate Comfort And Privacy! Your Washer/Dryer Is Also Conveniently Located By The Bedrooms. Located In A Prime Neighbourhood With Easy Access To All The Amenities You Need Including Erin Mills Town Centre, Churchill Meadows Community Centre, Credit Valley Hospital, Major Grocery Chains And Highly Ranked Schools! **EXTRAS** Tenant Has Agreed To Leave (id:59911)
Forest Hill Real Estate Inc.
Unit 2 - 2468 Eglinton Avenue W
Toronto, Ontario
This prime main street commercial unit is available for occupancy as of June 1st and is well-suited for medical practices, office use, or a variety of retail businesses looking to occupy 2,343 square feet of finished space. With maximum street exposure, this unit offers an excellent opportunity to showcase your brand. Your customers, patients, or visitors will appreciate the convenience of onsite and street parking. The area is experiencing significant growth, with ongoing developments bringing increased foot traffic and greater business opportunities. Located between Keele Street and Caledonia Road, and just steps from the new Eglinton LRT, this dynamic space is ideal for medical professionals, entrepreneurs, and businesses looking for a strategic, high-visibility location. Take advantage of flexible lease terms that cater to your needs - whether you're seeking a short-term or longer-term commitment. (id:59911)
RE/MAX West Realty Inc.
5708 - 30 Shore Breeze Drive
Toronto, Ontario
Gorgeous 2 Bedroom + Den Suite At Eau Du Soleil In Sky Tower With Unobstructed South Views Of The Marina & Lake. Soaring Smooth Ceilings And Full-Length Balcony. 1 Parking & 1 Locker Included. Resort-Style Amenities To Include Games Room, Indoor Pool, Theatre, Gym, Yoga & Pilates Studio, Party Room, Rooftop Patio Overlooking The City And Lake with Cabanas and BBQs. Exclusive Access to the Sky Lounge on the PH Level. (id:59911)
Tfn Realty Inc.
812 - 2081 Fairview Street
Burlington, Ontario
Bright & Modern 2-Bed, 2-Bath Condo in Prime Burlington Location! This approx 791 sq. ft. corner unit, offering an abundance of natural light with floor-to-ceiling windows & a private balcony showcasing stunning Escarpment & partial lake views. The open-concept layout is perfect for both everyday living & entertaining. The modern kitchen features sleek quartz countertops, stainless steel appliances, & stylish cabinetry making meal prep a pleasure. The primary bedroom offers ample closet space, and a 3pc ensuite while the second bedroom is versatileideal for guests, a home office, or a cozy retreat. Step outside your suite & enjoy resort-style amenities designed for comfort & convenience. Take a dip in the indoor pool, unwind in the sauna, or stay active in the state-of-the-art gym. Hosting guests? The party room & guest suites provide the perfect setting for gatherings. The outdoor BBQ terrace is an excellent spot for summer evenings. Located steps from the GO Station, this is a dream location for commuters, with easy access to major highways (QEW, 403, and 407). Enjoy the best of Burlington, with parks, scenic trails, top-rated restaurants, vibrant shopping options & the waterfront all within reach. Experience the perfect balance of urban convenience and natural beauty. Dont miss this opportunitybook your private showing today! (id:59911)
Royal LePage Macro Realty
1463 Hwy 7a
Kawartha Lakes, Ontario
82 FOOT FRONTAGE, A 2-Storey home nestled on a generous lot with stunning rural views, offering a serene retreat from city life, country charm meets comfort. Featuring 4 bedrooms and 2 bathrooms, this home is perfect for families or those seeking peaceful living. The kitchen boasts modern appliances and plenty of storage, flowing into a cozy living area with natural light streaming through large windows. Step outside to enjoy the expansive yard perfect for gardening, outdoor activities, or simply soaking in the tranquility. Conveniently located close to schools, local amenities, and Hwy 407 for easy commuting. Experience the best of small-town living in a home that combines comfort, convenience, and natural beauty.This home offers an excellent opportunity for a work-from-home business, such as an accounting office or similar setup, with a secondary main floor entrance providing convenient access. (id:59911)
Keller Williams Energy Real Estate
331 - 2338 Chevron Prince Path
Oshawa, Ontario
Who says you can't have it all...This 4-bedroom townhome gives you the space you need in a location you'll love, One of Oshawa's most sought-after communities. Whether you're raising a family or making a smart investment, this home checks all the boxes. 4 spacious bedrooms - So room for the whole family , 2.5 bathrooms - no more morning bathroom battles, Hardwood floors on the main level- easy to keep clean, Upgraded kitchen cabinets + brand-new stainless steel appliances. Walking distance to schools, shops, and public transit -convenience at your doorstep..... Imagine stepping outside to tree-lined streets, morning coffee in a sunlit kitchen, and the ease of having everything close by. This is more than a home it's the lifestyle upgrade you've been waiting for. (id:59911)
RE/MAX Jazz Inc.
1936 Peninsula Point Road
Severn, Ontario
Welcome to this beautiful detached home set on approximately 1.42 acres of peaceful green space. With 4+3 bedrooms and separate in-law units featuring private entrances, this home is ideal for multi-generational living, extended families, or even Airbnb use. The basement includes two separate legal suites: one is a spacious 2-bedroom unit, and the other is a self-contained bachelor suite.The main home offers a generous layout, a large raised deck perfect for entertaining, new vinyl siding (2024), a re-shingled roof (2021), and an insulated, dry-walled garage. Recent upgrades include a 2023 HVAC system with heat exchanger and a 45-foot well that extends past the second aquifer, located at the end of the driveway. Enjoy township-approved access to 45 feet of shared waterfront and a private dock on the Severn Waterway/Sparrow Lake, just across the road. Year-round recreation is at your doorstep, with boating, fishing, swimming, and direct access to the OFSC snowmobile trail for winter sports.The property is nestled on a serene lot with expansive green space and a naturally fed pond. It also features a character-filled outbuilding with 200-amp service, ideal for a workshop, Starlink internet (with fiber available), and a shipping container shed for additional storage. The septic system, completed in 2010, includes a modern leaching field and inspection access point.This property blends space, comfort, and natural beauty perfect for those seeking a home and cottage lifestyle in one. (id:59911)
Keller Williams Experience Realty
Unit 5 - 4 Paradise Boulevard
Ramara, Ontario
*EMBRACE LAKESIDE LIVING TODAY**. Affordable Family Home-, BEACH & BOAT Retreat, Discover the Enchanting Joys of this Beautifully Designed Updated 3-bedroom End Unit Condo, Ideally Situated Just Steps Away from our Private Beach, Park, and the Pristine Sandy Shores of Lake Simcoe. Enjoy Exclusive Access to a Vibrant Array of Activities at the Lagoon City Community Centre. Immerse Yourself in Leisure while Living on the Water, Including a Charming Marina, Tennis/ Pickleball Courts, Lake Simcoe Water-Sports and Miles of Picturesque Walking Trails that Wind Through Lush, Mature Forests.This Lovely Family Home is Nestled on a Tranquil Cul-De-Sac and is Conveniently Located on a School Bus Route. Enjoy the Comforts of Full Municipal Services, High-Speed Internet, and Convenient Boat Mooring. Begin your Enchanting Lakeside Lifestyle Today! (id:59911)
Century 21 Lakeside Cove Realty Ltd.
913 - 56 Lakeside Terrace
Barrie, Ontario
Welcome to this stunning 1-bedroom plus den condo available for lease at 56 Lakeside Terrace, located in the vibrant city of Barrie. Perfectly situated just a short walk from Little Lake, this bright and spacious unit offers a blend of comfort, style, and convenience, making it ideal for professionals, couples, or anyone seeking a peaceful yet connected living space.Upon entering the condo, you'll be greeted by an open-concept living and dining area, designed to maximize space and natural light. Large windows frame the room, allowing sunlight to flood the space and provide beautiful views of the surrounding neighborhood. The living area is perfect for entertaining guests or simply relaxing after a long day, while the adjacent dining area provides ample space for meals and gatherings.The modern kitchen features sleek cabinetry, stainless steel appliances, and plenty of counter space, making meal preparation both easy and enjoyable. Whether you're cooking a quick breakfast or preparing a gourmet dinner, you'll appreciate the functionality and style of this space.The primary bedroom is generously sized and offers a peaceful retreat with plenty of closet space for storage. The additional den space is versatile and can be used as a home office, a small guest room, or a cozy reading nook. The layout is thoughtfully designed to accommodate a variety of needs and preferences.The condo also includes a clean and modern bathroom, complete with a tub and shower combination. For added convenience, there is in-suite laundry, eliminating the need for shared laundry facilities.Residents of 56 Lakeside Terrace enjoy access to a range of amenities, including a fitness center, outdoor spaces, and parking options. The building is located in a friendly and well-established community, with easy access to shopping, dining, and entertainment options. With Little Lake just a short walk away, you'll have access to scenic walks, outdoor activities, and relaxation right at your door. (id:59911)
RE/MAX Royal Properties Realty
1 Hamilton Hall Drive
Markham, Ontario
Beautifully renovated 5-bedroom home in a highly sought-after neighbourhood, with $350K spent on stunning upgrades throughout. The bright, open layout features generously sized bedrooms. The home boasts two brand new kitchens high-end appliances, and a second kitchen in the newly finished basement. Step outside to a private yard with natural stone landscaping, abuts onto serene green space. With a double garage, newly interlocked driveway, you'll have ample parking. Located near top-rated schools, and just moments from highways, and shopping area. Move in and enjoy this beautiful home which has been renovated from top to bottom. (id:59911)
Century 21 Atria Realty Inc.
502 - 1709 Bur Oak Avenue
Markham, Ontario
Absolutely stunning and spacious 1-bedroom plus den suite with 1.5 baths in the sought-after Union Condo by Aspen Ridge. This premium low-rise development is ideally located directly across from Mount Joy GO Station, with shopping, restaurants, schools, parks, and transit all just steps away. Enjoy 10-foot ceilings, an open-concept kitchen with granite countertops and stainless steel appliances, laminate flooring throughout, and a large private balcony. A perfect blend of style, comfort, and convenience. (id:59911)
RE/MAX Community Realty Inc.
4210 - 7890 Jane Street
Vaughan, Ontario
Welcome to TC5, One bedroom Suite Featuring 9' Ceilings with Floor To Ceiling Windows, Long Balcony, Beautiful & Sleek Modern Designed Kitchen, Built-in Stainless Steel Appliances & Quartz Countertop, Massive Washroom boasts A Contemporary Shower, Ensuite Laundry. Unobstructed Breathtaking East Views allow for Tons of Natural Light & Toronto Skyline.Exclusive Amenities include Stunning Party Room, Billiards, Outdoor Terrace With Captivating Vistas and BBQ's & State-Of-The-Art Fitness Center. Building is Conveniently located just 1 min walk to VMC Subway Station, YRT/ ZUM Bus Terminal with Easy Access To Shopping, Dining, And Leisure Activities. (id:59911)
Century 21 People's Choice Realty Inc.
69 Pavlova Crescent
Richmond Hill, Ontario
SPOTLESS AND MOVE-IN READY! Welcome to this impressive 3 bedroom, 2 1/2 bath end unit LINK townhome (attached at garage only) nestled on a quiet crescent in Richmond Hills sought-after Oak Ridges community. This beautifully designed open-concept home offers the perfect blend of comfort and convenience. Step inside to a living room/dining room with rich-toned hardwood flowing through the main level, creating a warm and inviting atmosphere. 9 ft ceilings on main floor. Convenient inside entry From Garage to House and Access To Backyard From Garage. The eat-in kitchen features crisp white cabinetry, Quartz countertops, stainless appliances and direct access to the fully fenced backyard and patio. The adjoining family room is spacious and is highlighted by a cozy gas fireplace. The second level offers a beautiful primary suite with 4 pc ensuite and walk-in closet. The family bedrooms are spacious and share a 4 pc bath. The living space is expanded with a partially finished basement with rec room and wet bar area with bar fridge. Freshly painted throughout and new broadloom on second level. Fabulous location, just minutes away from stunning parks, top-rated schools, shopping centers, and convenient transit options. Don't miss the chance to make this exceptional property your new home! (id:59911)
RE/MAX Hallmark Chay Realty
733 - 75 Weldrick Road E
Richmond Hill, Ontario
Welcome to this beautifully renovated 3-bedroom, 3-bathroom condo townhouse in the heart of the Observatory community in Richmond Hill. This is the perfect home for a young family or professional working couple. This modern kitchen features quartz countertops, a stainless steel fridge, dishwasher, and range, all seamlessly integrated into an open-concept living/dining/kitchen area. With two convenient closets and a 2-piece bathroom on the main floor, this home is both stylish and functional.The third level boasts a massive master bedroom with his-and-hers walk-in closets. Additional features include central heating, a private balcony, and one parking space. Close proximity to schools, shopping centres, grocery, restaurants, public transit and amenities. NO SMOKING! (id:59911)
Keller Williams Portfolio Realty


