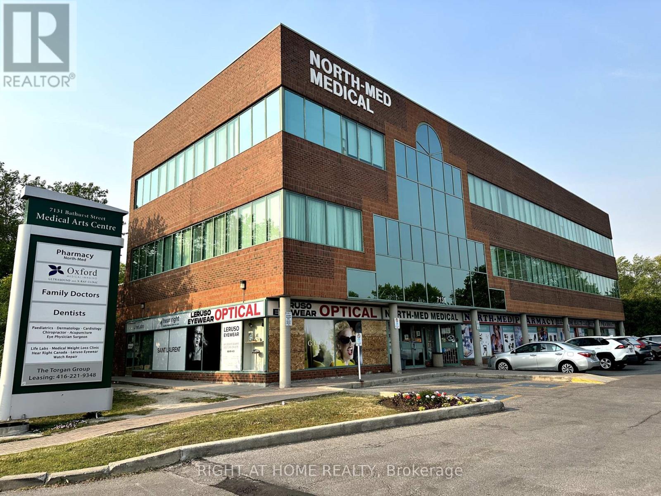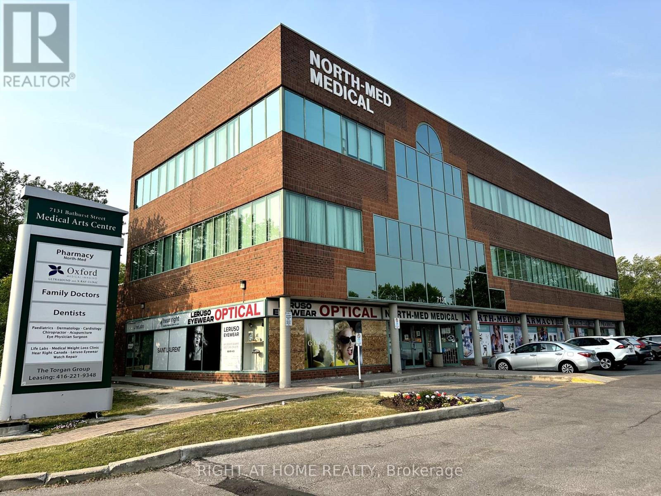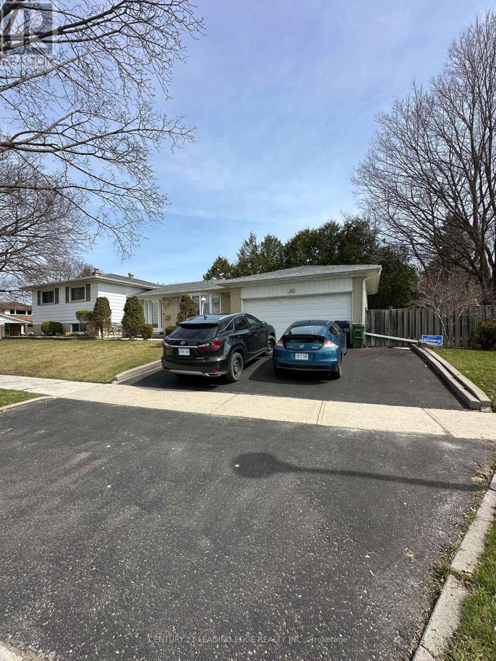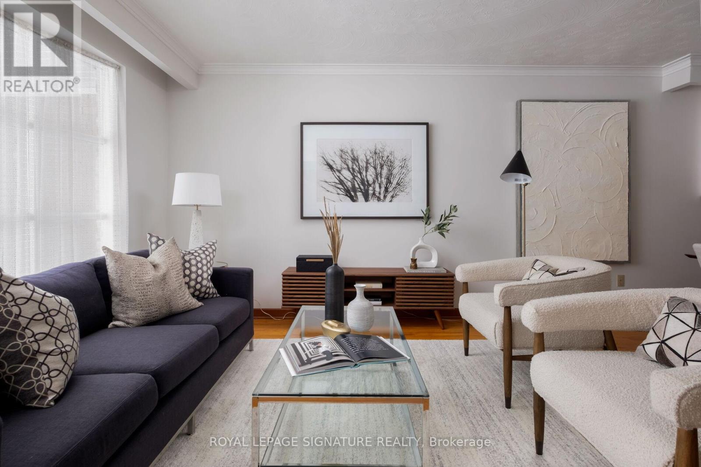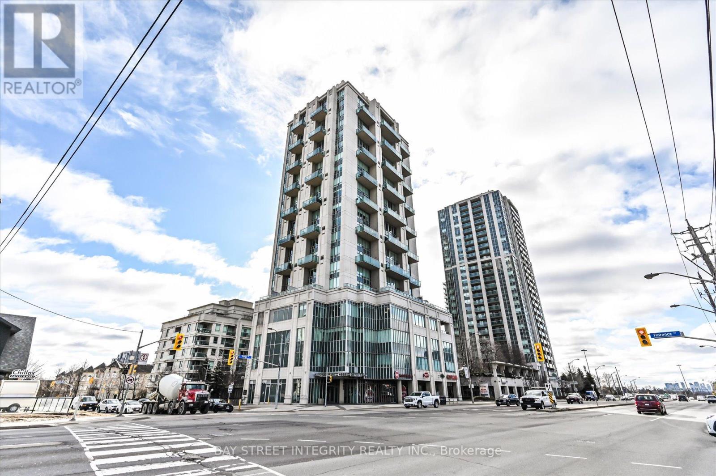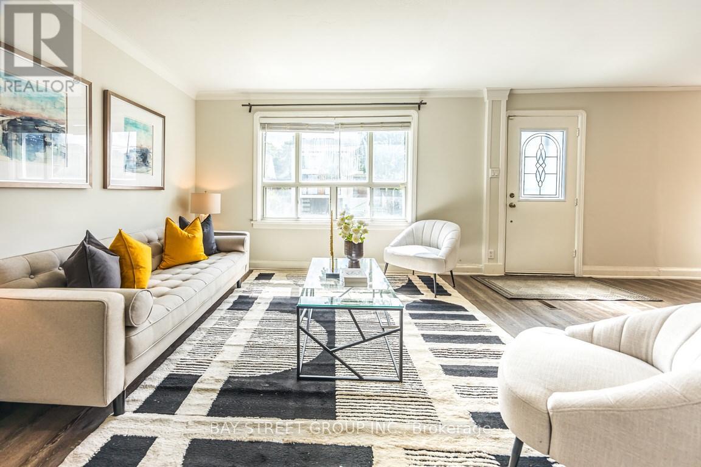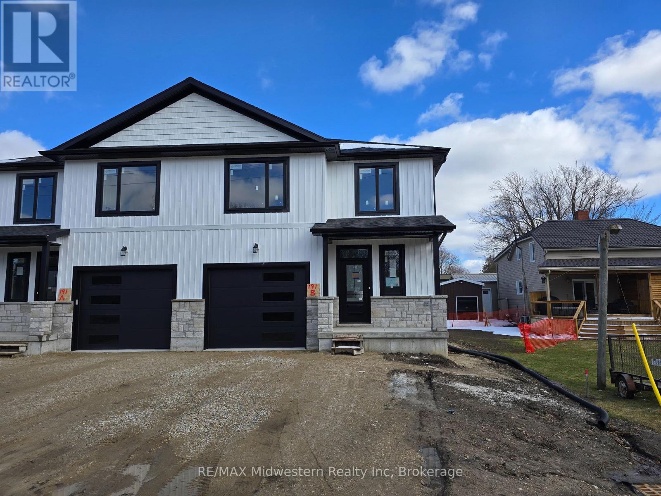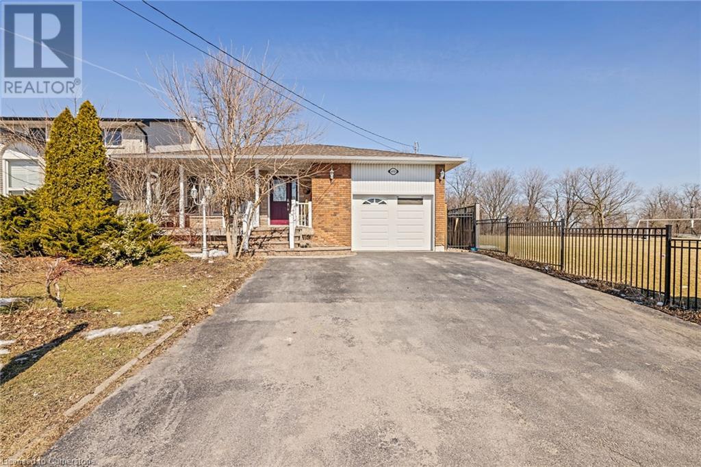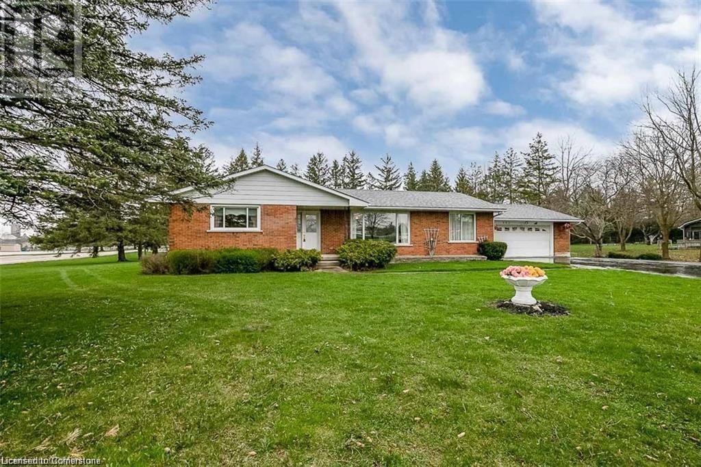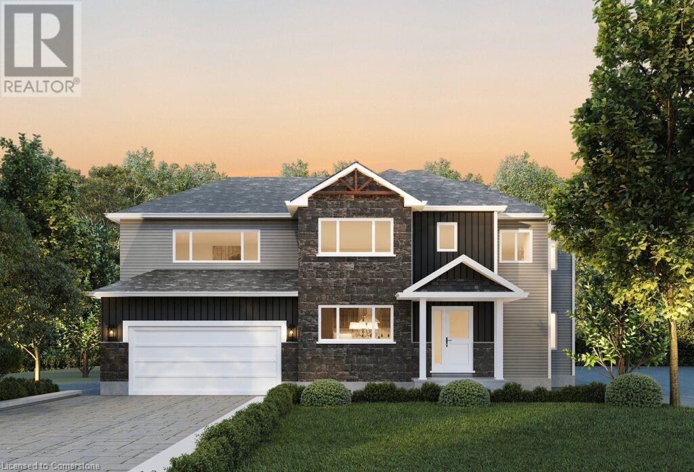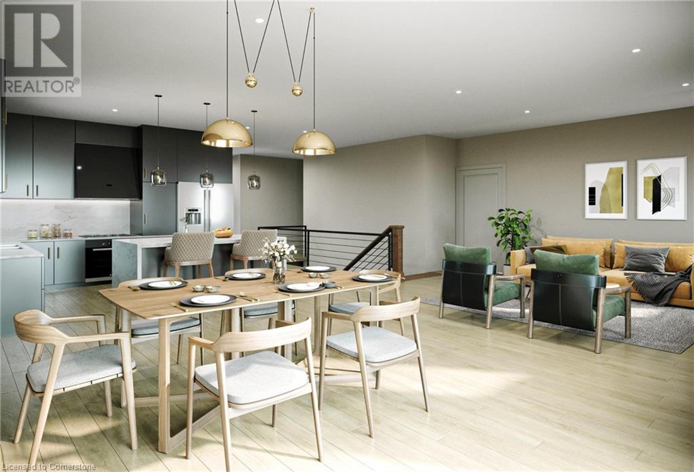550-16 - 55 Commerce Valley Drive W
Markham, Ontario
Fully furnished executive suites available. Our offices in Markham have direct access from Highway 407 and Highway 7. Includes a prestigious office address, reception service, meet & greet clients, telephone answering service, use of board room, and daily office cleaning. Additional services include dedicated phone lines and printing services. A great opportunity for professionals, start-ups, and established business owners to set up an office in a prime location. (id:59911)
RE/MAX Premier Inc.
102-R1 - 7131 Bathurst Street
Vaughan, Ontario
One 130 sqft room in a newly renovated office Available In a Well Established High Traffic Medical building in Thornhill (Bathurst & Steels) With exclusive entrance from the lobby in addition to a lockable access from the shared reception area. Building Has On-Site Lab/X-Ray/ultrasound/Drug Store/Physio/Dentist/Chiro/Naturopath. Ample Free Parking. Available paid indoor parking. Ready To Move In. Suitable For A Variety of Uses Such As Professional offices/Medical Specialists/Doctors/Health And Beauty. Measurements: Approximately 8 x 16 + Shared reception area, bathroom and a small storage (id:59911)
Right At Home Realty
102-R2 - 7131 Bathurst Street
Vaughan, Ontario
One 100 sqft room in a newly renovated office Available In a Well Established High Traffic Medical building in Thornhill (Bathurst & Steels) Building Has On-Site Lab/X-Ray/ultrasound/Drug Store/Physio/Dentist/Chiro/Naturopath. Ample Free Parking. Available paid indoor parking. Ready To Move In. Suitable For A Variety of Uses Such As Professional offices/Medical Specialists/Doctors/Health And Beauty. Measurements: Approximately 9 x 11 + Shared reception area and bathroom. (id:59911)
Right At Home Realty
Bsmt - 69 Davisbrook Boulevard
Toronto, Ontario
This newly renovated fully furnished basement apartment offers a modern and comfortable living space in the sought-after Tam O'Shanter-Sullivan area. The unit features elegant laminate flooring throughout the living and dining areas, a sleek kitchen with white cabinetry, an electric cooktop, a full-size fridge, and a stove. The bright bedroom includes a large window and ample closet space, while the three-piece washroom is equipped with a stand-up shower. Additional conveniences include a private separate entrance, shared laundry (washer/dryer), and one dedicated parking spot on the driveway. Ideally located, this home provides quick access to Highways 401 and 404, nearby shopping malls, and is just a short walk to Garde Public School and High School. Perfect for students, professionals, or small families seeking a well-maintained, move-in-ready space. (id:59911)
Century 21 Leading Edge Realty Inc.
22 Merkley Square
Toronto, Ontario
OFFERS ANYTIME & Freshly Renovated. Almost 2000 sqft above grade 4-level Back Split that's Ideal for Multi-Generational Living! Proudly owned by one Swiss family and structurally renovated over the last 5 years. This large home is impeccably kept. Brand new S/S Appliances, Pristine hardwood floors, generous room sizes, and abundant natural light create a warm, inviting atmosphere that's perfect for family gatherings and peaceful living. The separate side entrance leads to a lower-level space with basement unit potential, offering the perfect opportunity for rental income or private living quarters for extended family. With 3-car parking, guests and multiple vehicles have plenty of room. Roof (2017) HVAC (2017) Electrical (2022). Close to shopping, Mosques, great schools, and fast transit. (id:59911)
Royal LePage Signature Realty
503 - 1 Avondale Avenue
Toronto, Ontario
Welcome To 1 Avondale Ave #503, A Rarely Offered 2 Bedroom Loft Unit Nestled In The Heart Of Yonge & Sheppard! A Stunning 2-Storey Loft With Functional Floorplan, Where Elegance Meets Modern Sophistication! On The Main Floor, It Features Gleaming Hardwood Floors, An Open Concept Gourmet Kitchen Completed W/Granite Countertop And Backsplash, Double Sinks, And A Large Centre Island As A Breakfast Bar. Entertain In Style On Your Enormous Private Terrace With City Views, Perfect For Hosting Unforgettable Gathering! The Glass Railings Lead You To The Second Floor, You'll Find A Spacious Primary Bedroom With Mirror Double Closet And Oversized Windows That Gives Plenty Of Sunlight. LED Pot Lights At The Bedroom And The 4 Pcs Bathroom Are Beautifully Illuminated. The Unit Is Completely Renovated In Early 2024 with New Modern Finishes And An Addition On The Second Floor - Creating More Useable Floor Space, Completed With City of Toronto Building Permit and Signoff. Conveniently Located Steps From Sheppard-Yonge Subway And Mins Drive To Hwy 401. Quick Access To Whole Foods Supermarket And Groceries, Cafe/Restaurants, Parks, Entertainment & Cinemas, Educational Institutions, Medical, Legal & Bank Services, And Magnificent Office Towers, And More. (id:59911)
Bay Street Integrity Realty Inc.
12 Craigmore Crescent
Toronto, Ontario
Location, Location, Location! Welcome to This Charming And Solidly Built Detached Home Located In The Heart Of Prestigious Willowdale East. Set On A Premium 50FT Frontage Lot With A Large, Beautifully Shaped Regular Square Backyard, This Property Offers The Perfect Blend Of Comfortable Family Living And Investment Potential.Just A 10-minute Walk To The 2-Line Intersection Subway -Sheppard Subway Station, And Minutes To Hwy 401, Bayview Village Mall, Restaurants, Cinema, Library, And Steps To Local Parks This Is City Living At Its Finest With A Tranquil Neighborhood Feel.The Main Floor Features A Spacious Family Room, Combined Living/Dining Area, A Main Floor Bedroom, And A 4-piece Bathroom Perfect For Multi-Generational Families Or Guests. Upstairs, Youll Find Two Bright Bedrooms And A 3-piece Bath.Located In The Highly Sought-After Earl Haig Secondary School And Avondale Public School/Alternative Program District. With A Freshly Painted Interior, Vinyl Laminate Flooring, Custom Blinds, High-Efficiency Furnace, And Central Heating And A/C, This Home Is Move-in Ready.Whether Youre Looking For A Forever Family Home Or A Versatile Income Property, This One Is A Rare Find In An Unbeatable Location. Extras: 2 Fridges, 2 Stoves, 2 Washers, 2 Dryers, Over-the-Range Microwave, Hood Fan, Garage Door Opener, All Electrical Light Fixtures & Window Coverings. Motivated Seller Dont Miss Out! (id:59911)
Bay Street Group Inc.
193 Queen Street
North Perth, Ontario
Want a quality new build in the village of Atwood? Look no further than this 2 storey Semi detached home featuring 3 generous size bedrooms, an office, upstairs laundry room and full ensuite. This home was just completed and has a beautiful custom maple kitchen with quartz countertops and bonus covered back porch. All of the perks of a new home including tarion warranty, on demand water heater and side entrance to basement for option of accessory apartment. (id:59911)
RE/MAX Midwestern Realty Inc
490 Queen Victoria Drive
Hamilton, Ontario
4+2 -bedroom raised ranch in a family-friendly neighbourhood on the east mountain. Well-maintained and cared for. Bright living/dining room features a large window and hardwood flooring. This eat-in kitchen has wooden cabinets, backsplash, and access to fenced backyard . Built-in garage with inside entry. Stunning Gardens. Easy access to Lincoln Alexander Parkway, schools, parks, shopping, and easy HSR access. (id:59911)
Bridgecan Realty Corp.
462 Arkell Road
Puslinch, Ontario
Beautiful Bungalow On Large Mature Lot. This big lot is ideal to build a beautiful home close to City Of Guelph. Featuring: 139 Foot Lot that is 242 Feet Deep, 1500 sqft, 2+2 Bedrooms, 2 Bathrooms, Hardwood Floors. Walkout to Backyard Sunroom. Updates: Shingles and Furnace. Minutes to Guelph. Across from University Land that will not be developed. (id:59911)
Homelife Miracle Realty Ltd.
206 Bridge Crescent
Minto, Ontario
The Magnolia is a one-of-a-kind 4-bedroom two-storey home with a legal 2-bedroom basement apartment that blends country-inspired charm with modern elegance in Palmerston’s Creek Bank Meadows—a family-friendly community known for its warmth, space and true sense of connection! Thoughtfully crafted for growing or multigenerational families, this Energy Star® Certified home features timeless curb appeal, high-end finishes and a layout designed for everyday comfort and effortless entertaining. At the heart of the home is a gourmet kitchen with a large island, custom cabinetry and a walk-in pantry—flowing into a sunlit dining area with backyard access and an expansive great room with soaring ceilings and optional fireplace. A versatile front den makes the perfect home office and a mudroom/laundry combo off the garage adds everyday convenience. Upstairs, you can choose between a spacious loft or a 4th bedroom to suit your lifestyle. The primary suite is a serene retreat with dual walk-in closets and a spa-style ensuite featuring a freestanding tub, tiled glass shower and double vanity. Two additional bedrooms and a sleek main bath complete the upper level. Downstairs, the fully self-contained 2-bedroom, 1-bath basement apartment offers incredible income potential. With a private entrance, full kitchen, in-suite laundry and a modern open-concept layout, this space is ideal for tenants, extended family or guests providing flexibility without compromise. Life in Palmerston offers a refreshing alternative to the hustle of city living. Here, you're not just buying a home you're joining a community, where families enjoy a lifestyle grounded in safety, simplicity and small-town connection. With great schools, local shops, parks and scenic trails all close by, this is the kind of town where kids still ride their bikes and community still means something. The Magnolia is more than a home—it’s your opportunity to build the life you’ve been looking for. (id:59911)
RE/MAX Real Estate Centre Inc.
222 Bridge Crescent
Minto, Ontario
The Maplewood is a beautifully crafted bungalow tucked into a quiet cul-de-sac in Palmerston’s highly desirable Creek Bank Meadows community where charm meets modern convenience! Gorgeous 2-bdrm, 2-bathroom Energy Star Certified home is thoughtfully laid out to support effortless living for downsizers, couples or anyone looking for the ease of main-floor living without sacrificing space or style. From the moment you step onto the covered front porch you can feel the care & craftsmanship that defines WrightHaven Homes. Foyer W/vaulted ceiling offers sightlines through to great room & dining area. Main living space is warm & inviting W/luxury vinyl plank floors & large windows. Kitchen W/breakfast bar for casual meals & custom cabinetry. It flows into dining space which has access to backyard. Great room is anchored by optional fireplace & provides cozy gathering space. Primary suite offers W/I closet & spa-like ensuite W/dual sinks & tiled glass shower. Vaulted 2nd bdrm adds charm & flexibility ideal for guests, office or den. A second full bathroom, mudroom W/laundry & garage access completes main level. Downstairs presents add'l storage & potential to add even more living space W/rough-ins for future bathroom & multiple layout options including bdrms, rec room & more. Set among other beautifully built WrightHaven homes, Creek Bank Meadows is a peaceful well-planned neighbourhood offering true sense of community. Whether it’s coffee on the porch or walks through nearby parks & trails, life here moves at a slower, more meaningful pace. Mins from downtown shops, splash pad, historic Norgan Theatre, & other essentials. As an Energy Star Certified home it features high-performance windows, upgraded insulation & energy-efficient mechanical systems designed to reduce environmental impact & keep utility bills low. With energy-efficient features, premium construction & WrightHaven’s trademark attention to detail, the Maplewood isn’t just a home it’s a lifestyle upgrade. (id:59911)
RE/MAX Real Estate Centre Inc.

