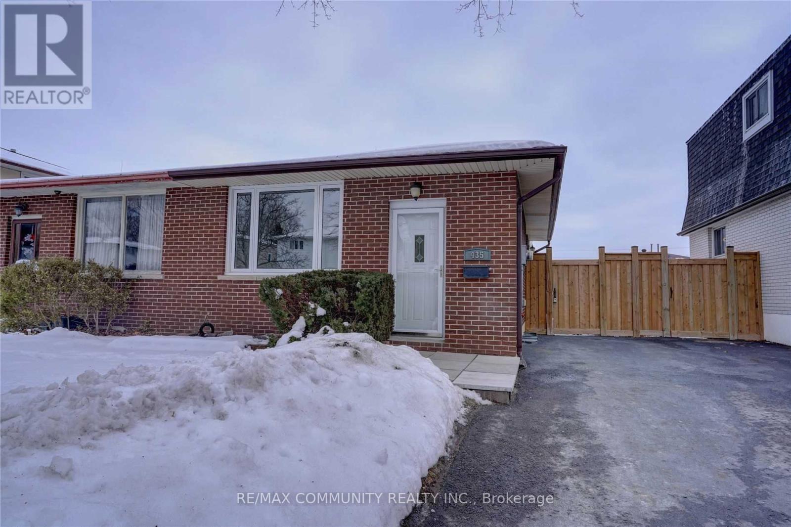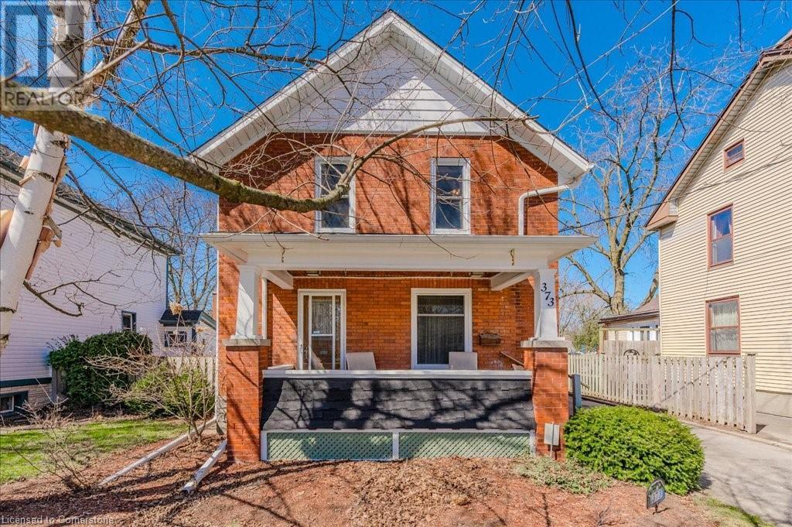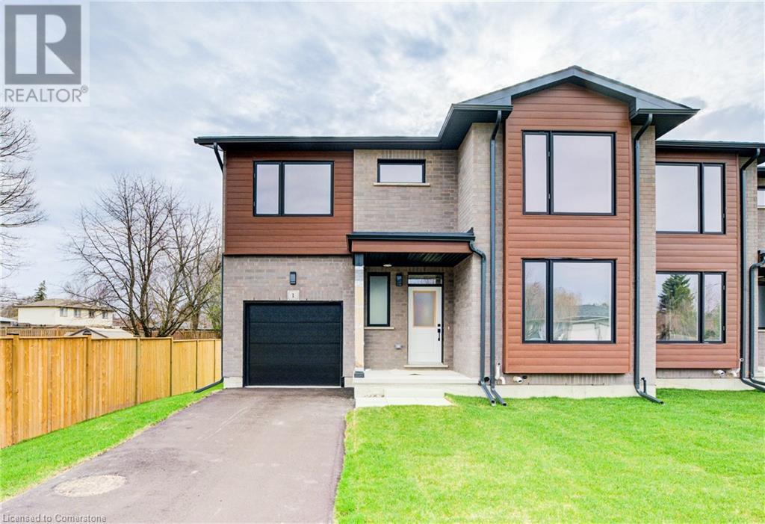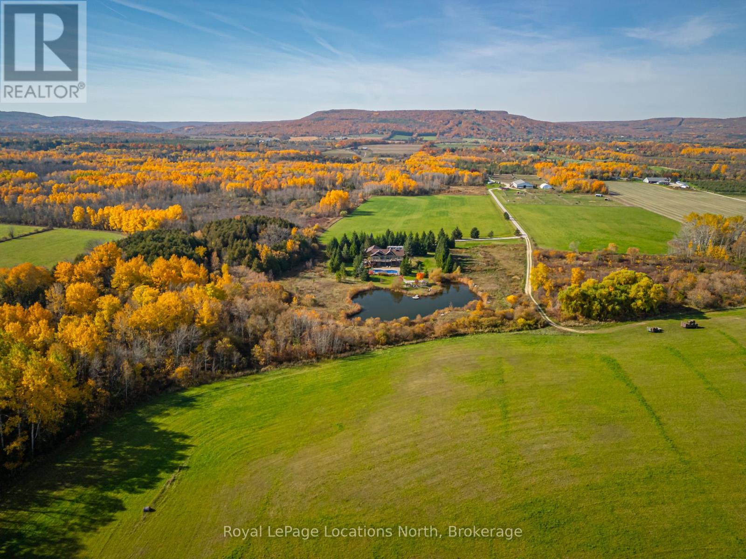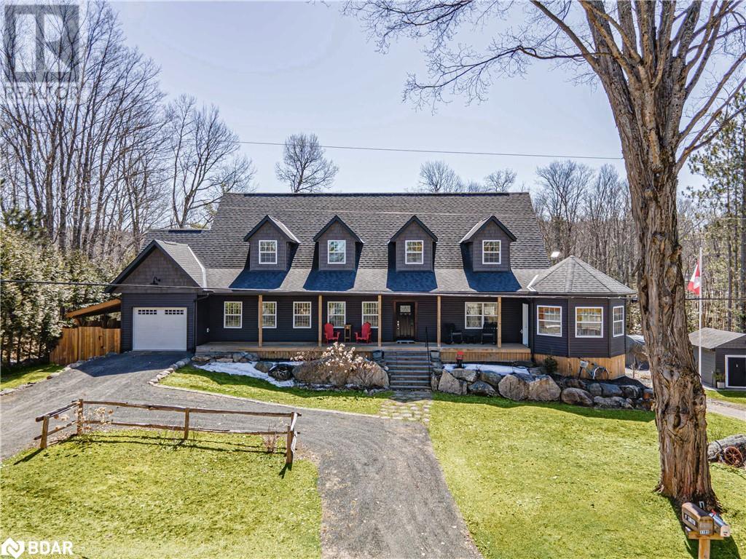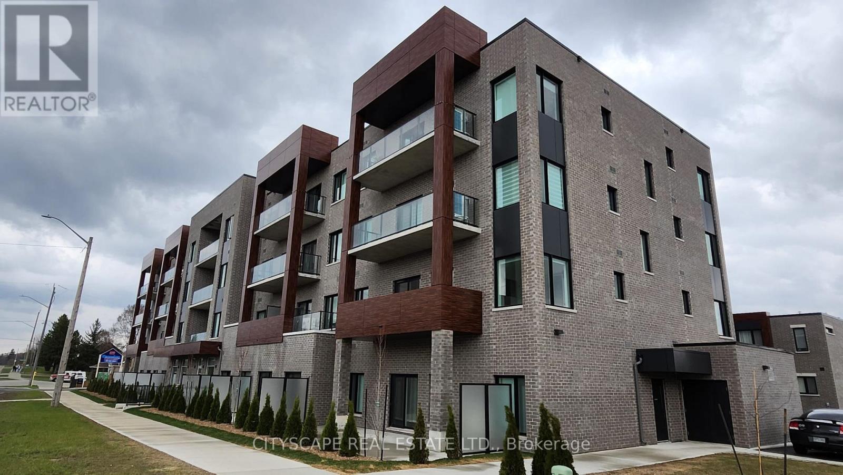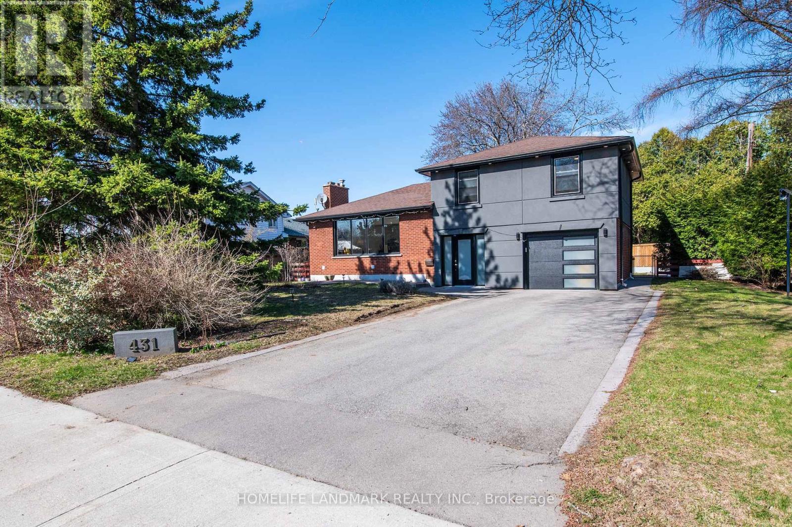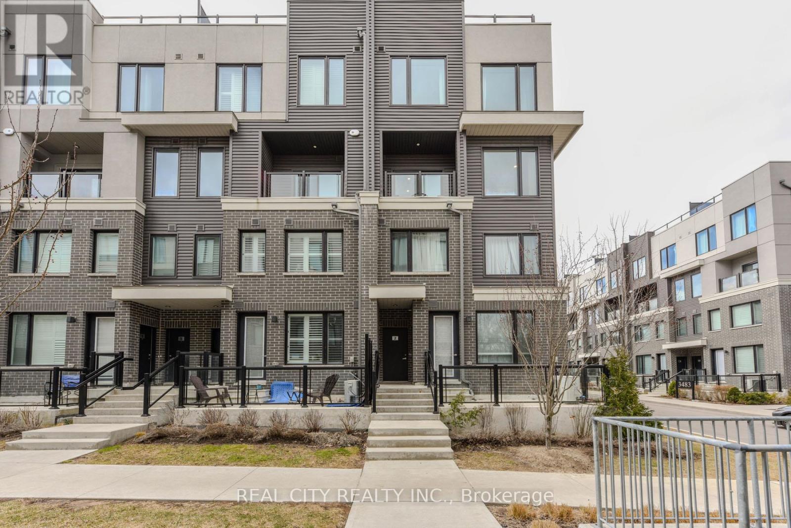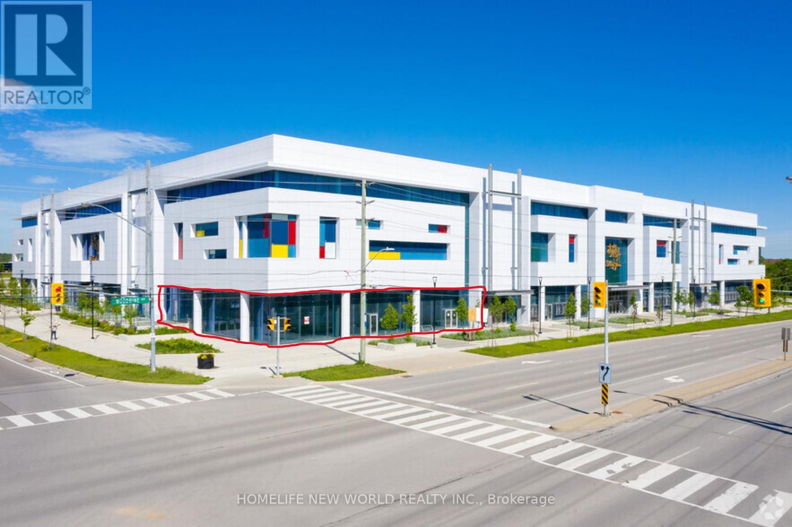435 Maplewood Drive
Oshawa, Ontario
THE UTILITIES ARE INCLUDED IN THE ASKING PRICE. Welcome To This Beautiful 2-Bedrooms & 1-Bathroom Basement Apartment Located In A Desirable Area. The Home Features A Renovated Kitchen, Laminate Flooring Throughout, Large Windows, Open Concept Layout, Pot Lights And Separate Laundry. Close To Schools, Parks, Transit, Shopping Centers And More. (id:59911)
RE/MAX Community Realty Inc.
373 Garden Street
Cambridge, Ontario
Welcome to 373 Garden St Cambridge! This Detached Home offers versatility and charm, with 3 spacious upper bedrooms and a main floor primary bedroom along with a Family room, Dining room and a full 4 pc main bathroom - perfect for gatherings. The lower level boasts a separate entrance , offering exciting income property potential. Step outside to a large backyard complete with a generous storage shed and a converted garage , providing endless opportunities for workshops, studios, and more . Located in the heart of Preston Central, this home is surrounded by exciting amenities. Enjoy family outings at the nearby parks like Lawrence St Park, and Otto Klotz Park, or explore the natural Beauty of Riverside Park. Nearby schools such as Coronation Public School, Wm G Davis Middle school , and St Michaels Catholic school, make this location ideal for families . With easy access to major highways , including Highway 401 and transit options like Cambridge Centre Station , commuting is a breeze. (id:59911)
Forest Hill Real Estate Inc.
264 Blair Road Unit# 1
Cambridge, Ontario
DISCOVER BLAIR WOODS: YOUR PRIVATE ENCLAVE IN WEST GALT! Blair Woods is a boutique collection of ten bungalow + loft townhomes, thoughtfully nestled in a mature and peaceful West Galt neighbourhood. This newly constructed Oak end model offers an impressive 2,000 sq. ft. with an unfinished basement ready for your personal touch. Boasting 9-foot main floor ceilings, modern architectural design, and luxurious finishes, these homes are as stunning as they are functional. This unit features a main-floor primary suite with an ensuite bathroom, offering both convenience and privacy. Embrace the flexibility of the main floor front room, perfect as a cozy guest bedroom or a dedicated home office. Design highlights include soaring vaulted ceilings and a spacious upper family room, creating an inviting and airy atmosphere. The upper level also offers 2 additional bedrooms - offering a total of 4. Immerse yourself in the natural beauty surrounding Blair Woods. Spend the day cycling along the nearby Grand River trails, or take a leisurely stroll to the area's charming shops, cafés, Gaslight District, and the iconic Historic Langdon Hall. With serene views and lush greenery, this community offers a tranquil retreat from the everyday. Conveniently located just 6 minutes from the highway. Your dream home and lifestyle await—Blair Woods is ready to welcome you! (id:59911)
RE/MAX Twin City Faisal Susiwala Realty
264 Blair Road Unit# 2
Cambridge, Ontario
DISCOVER BLAIR WOODS: YOUR PRIVATE ENCLAVE IN WEST GALT! Blair Woods is a boutique collection of ten bungalow + loft townhomes, thoughtfully nestled in a mature and peaceful West Galt neighbourhood. This newly constructed Maple interior model offers an impressive 2,000 sq. ft. with an unfinished basement ready for your personal touch. Boasting 9-foot main floor ceilings, modern architectural design, and luxurious finishes, these homes are as stunning as they are functional. This unit features a main-floor primary suite with an ensuite bathroom, offering both convenience and privacy. Embrace the flexibility of the main floor front room, perfect as a cozy guest bedroom or a dedicated home office. Design highlights include soaring vaulted ceilings and a spacious upper family room, creating an inviting and airy atmosphere. The upper level also offers 2 additional bedrooms - offering a total of 4. Immerse yourself in the natural beauty surrounding Blair Woods. Spend the day cycling along the nearby Grand River trails, or take a leisurely stroll to the area's charming shops, cafés, Gaslight District, and the iconic Historic Langdon Hall. With serene views and lush greenery, this community offers a tranquil retreat from the everyday. Conveniently located just 6 minutes from the highway. Your dream home and lifestyle await—Blair Woods is ready to welcome you! Photos are of unit 1 end model. (id:59911)
RE/MAX Twin City Faisal Susiwala Realty
264 Blair Road Unit# 3
Cambridge, Ontario
DISCOVER BLAIR WOODS: YOUR PRIVATE ENCLAVE IN WEST GALT! Blair Woods is a boutique collection of ten bungalow + loft townhomes, thoughtfully nestled in a mature and peaceful West Galt neighbourhood. This newly constructed Oak end model offers an impressive 2,000 sq. ft. with an unfinished basement ready for your personal touch. Boasting 9-foot main floor ceilings, modern architectural design, and luxurious finishes, these homes are as stunning as they are functional. This unit features a main-floor primary suite with an ensuite bathroom, offering both convenience and privacy. Embrace the flexibility of the main floor front room, perfect as a cozy guest bedroom or a dedicated home office. Design highlights include soaring vaulted ceilings and a spacious upper family room, creating an inviting and airy atmosphere. The upper level also offers 2 additional bedrooms - offering a total of 4. Immerse yourself in the natural beauty surrounding Blair Woods. Spend the day cycling along the nearby Grand River trails, or take a leisurely stroll to the area's charming shops, cafés, Gaslight District, and the iconic Historic Langdon Hall. With serene views and lush greenery, this community offers a tranquil retreat from the everyday. Conveniently located just 6 minutes from the highway. Your dream home and lifestyle await—Blair Woods is ready to welcome you! Photos are of unit 1. (id:59911)
RE/MAX Twin City Faisal Susiwala Realty
2623 Con 10 N Nottawasaga Road N
Clearview, Ontario
Spectacular Equestrian Estate Minutes from Downtown Collingwood! Discover an extraordinary Georgian Bay equestrian estate, perfectly situated just five minutes from downtown Collingwood, steps from Osler Brook Golf Club, & only 10 min from Osler Bluff Ski Club. Offering the ultimate blend of luxury, recreation, & natural beauty, this breathtaking property is a true year-round retreat. At the heart of the estate is a stunning custom log bungalow, thoughtfully designed to maximize natural light & showcase rustic elegance. Featuring 4,150 sq.ft. w/ wood floors, exposed beams, & an open-concept layout, the home exudes warmth & sophistication. The spacious kitchen is perfect for entertaining, flowing seamlessly into the inviting living room, where a stone wood-burning fireplace creates a cozy ambiance. Step outside on the expansive deck, overlooking pool & serene countryside. Primary suite w/ walk-in closet, ensuite, & a private w/o to the deck. One additional main-floor bedroom provides comfortable accommodations, while a main-floor office, laundry & an oversized 2.5-car garage add convenience. The lower level is equally impressive, boasting 9-ft ceilings, a spacious family room w/ a wood-burning fireplace, w/o to patio, & three additional bedrooms. Fitness & wellness enthusiasts will love the large exercise room & private steam spa, creating the perfect space for relaxation & rejuvenation. For horse enthusiasts, this estate is truly unparalleled, featuring a state-of-the-art 14,000 sq. ft. barn w/ 9 stalls & an indoor riding arena. Several outdoor paddocks provide ample space for training & exercise, while expansive hay fields support agricultural pursuits. W/ 30 acres of lush forest, the property also offers endless opportunities for trail riding, hiking, & exploring nature. Enjoy spectacular views of Osler Bluff Ski Club, enhancing the charm & exclusivity of this remarkable estate. **EXTRAS** Heat is in-floor water w/ electric boiler. 4 Zones. 2,000 Gal septic (id:59911)
Royal LePage Locations North
1186 Upper Paudash Road Road
Cardiff, Ontario
Nestled near the serene shores of Paudash Lake, this exquisite executive-style home offers 4 bedrooms and 3 bathrooms, designed for both comfort and elegance. Step into the open-concept living space, highlighted by a striking stone fireplace, perfect for cozy evenings or lively gatherings. The gourmet kitchen flows seamlessly to a deck, ideal for barbecues and soaking in the beauty of the landscaped surroundings. The luxurious master suite features a spa-like ensuite, walk-in closet(s), and a private sitting area or office. Relish year-round lake views from the 4-season sunroom or unwind on the covered porch. The lower level boasts a walkout to a spacious garage/workshop, catering to all your storage and hobby needs. Set on nearly an acre of beautifully manicured land, this property is a haven for outdoor enthusiasts. With Paudash Lake just steps away, enjoy boating, fishing, swimming, hiking, and direct access to ATV and snowmobile trails. This is more than a home—it's a lifestyle. Don’t let this opportunity slip away! (id:59911)
RE/MAX Crosstown Realty Inc. Brokerage
307 - 408 Dundas Street S
Cambridge, Ontario
Experience modern comfort in this beautifully designed 2-bedroom, 2-bathroom condominium, offering 861 sq. ft. of stylish interior living space plus a 129 sq. ft. private balcony. Nestled in a boutique-style, low-rise building, this well-maintained unit showcases 9-foot ceilings, elegant pot lights, and upscale finishes throughout.The contemporary kitchen features soft-close cabinetry, quartz countertops, and stainless-steel appliances, including a built-in microwave, stove, fridge, and dishwasher. Enjoy abundant natural light from large south-facing windows that extend to a spacious balconyideal for morning coffee or evening relaxation.Additional highlights include ensuite laundry, one surface parking space, custom blinds, and a full appliance package including washer and dryer. The building is beautifully managed and offers amenities such as a ,Party room, children's play area and ample visitor parking.Perfectly located close to shopping centres, restaurants, coffee shops, banks, schools, and public transit, with quick access to Highway 401 and downtown. Surrounded by commercial and industrial hubs, this property is an ideal choice for working professionals seeking convenience, comfort, and a vibrant urban lifestyle. (id:59911)
Cityscape Real Estate Ltd.
30 South Street W
Hamilton, Ontario
Discover the timeless elegance of the Osler house, an 1848 architectural gem blending neoclassical and Italianate styles. This grand estate features 5,000 sq ft of living space with 6 beds and 5 baths. Situated on a private, professionally landscaped 1.28-acre lot surrounded by mature trees, this historic home offers a serene retreat near the heart of the city. An impressive circular driveway leads to the original Carriage house and the main residence, featuring a large, covered porch with an enclosed area perfect for 3-season alfresco dining. Enter the foyer through expansive inner doors to the formal living room, which includes 1 of 4 fireplaces and a large bay window. The 11-foot ceilings, recessed bookcases, and 18-inch baseboards provide an elegant setting for entertaining. The family room, with its generous proportions, offers a welcoming space for gatherings. A main-floor den with recessed bookshelves creates a perfect home office or library. The kitchen, with its fireplace, gourmet setup, large island, and beverage station, is a chefs dream. A center hall staircase with a striking newel post leads to the second floor, featuring 4 spacious beds, 2 with ensuite baths and all with original windows overlooking the gardens. A private staircase leads to a secluded in-law or teenage suite. Located near trails, parks, the university, hospitals, and easy highway access, the Osler House is a luxurious blend of history, charm, and modern convenience. RSA. (id:59911)
RE/MAX Escarpment Realty Inc.
431 Walker's Line
Burlington, Ontario
Welcome to this unique and stylish home nestled in the highly sought-after Shoreacres community in South Burlington. Situated on a premium 72 x 105 ft lot, this home presents a modern yet timeless curb appeal. Step inside, it offers 3 updated bedrooms and 3 full bathrooms, an open-concept gourmet kitchen with a functional center island, quartz countertops and a sleek slab backsplash. The desired neutral-toned 6"3/4 wide wood flooring thru-out on main and upper level, 24"x24" luxurious porcelain flooring in kitchen and office area certainly makes a standout statement. Contemporary glass railing and extensive pot lights add to the home's modern charm. Finished basement provides additional living space. Step outside to a private backyard that can truly turn into your own dream oasis in the city. Ample parking space includes a 6-car driveway plus one in garage. Whether you're looking for a home to raise a family, downsize, or simply enjoy a lifestyle of convenience, this home has it all. Just minutes to shopping, grocery, parks, waterfront, lake Ontario, public transit, Appleby GO Station, quick access to the QEW & 403, and located in top-rated school zones! (John Tuck, Nelson, and St. Raphael's). Don't miss your opportunity to call this turn-key ready home your own! (id:59911)
Homelife Landmark Realty Inc.
2 - 3476 Widdicombe Way
Mississauga, Ontario
This modern, luxury stacked townhouse, just 4 years old, offers a spacious and stylish living experience with forested views. Featuring 2 bedrooms and 2.5 bathrooms, this 1,344 sq. ft. unit boasts a contemporary kitchen and an open-concept main floor with 9-foot ceilings, creating a bright and airy space. The property also includes underground parking and a private, expansive rooftop perfect for relaxing or entertaining. Conveniently located, this townhouse is within walking distance of essential amenities, including South Common Centre, Walmart, No Frills Supermarket, Rogers & Fido stores, and a clinic. For transportation, you're close to a bus terminal with direct routes to UTM University, Sheridan College, and Go Bus stations, making commuting a breeze. Major highways (Hwy 403, 407, and the QEW) are just a short drive away. The surrounding area also offers a wealth of community amenities such as a gym, swimming facilities, GoodLife Fitness, a library, banks, and more. Plus, you're just moments away from Square One Shopping Centre, providing plenty of shopping and dining options. This townhouse is the perfect blend of modern luxury and unbeatable convenience. (id:59911)
Real City Realty Inc.
118 - 9390 Woodbine Avenue
Markham, Ontario
May Your Business Thrive in This Most Remarkable Unit In The King Square Shopping Center! Grand Corner Unit 4507sf Retail Area With Soaring 18ft Clear Ceiling Height! At South/East Corner of The Building, Great Exposure To Two Streets! Bright Windows! Convenient Interior And Exterior Doors Accessible From Interior Of The Shopping Center And From Streets! ...... The King Square Shopping Center Offers over 340,000sf Indoor Shopping Experience With Grocery Store, Pharmacy, Health Centre, Cosmetic/Beauty Stores, Hair Salon, Restaurants, Sport Center, And More., A 3-Storey Asian Commercial Complex. Lots of Surface And Underground Parking, Rooftop Garden, Minutes To hwy 404. (id:59911)
Homelife New World Realty Inc.
