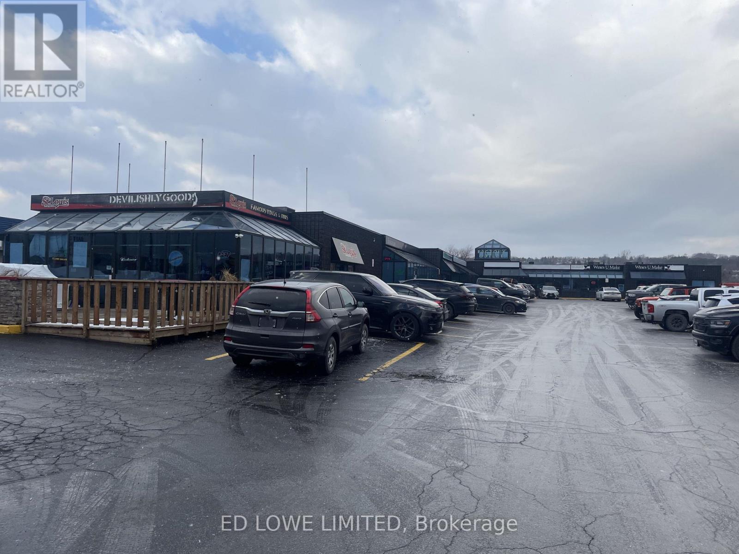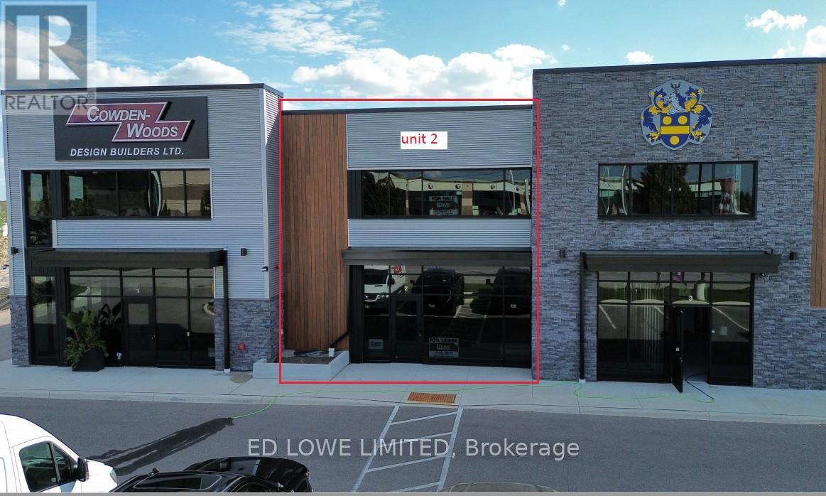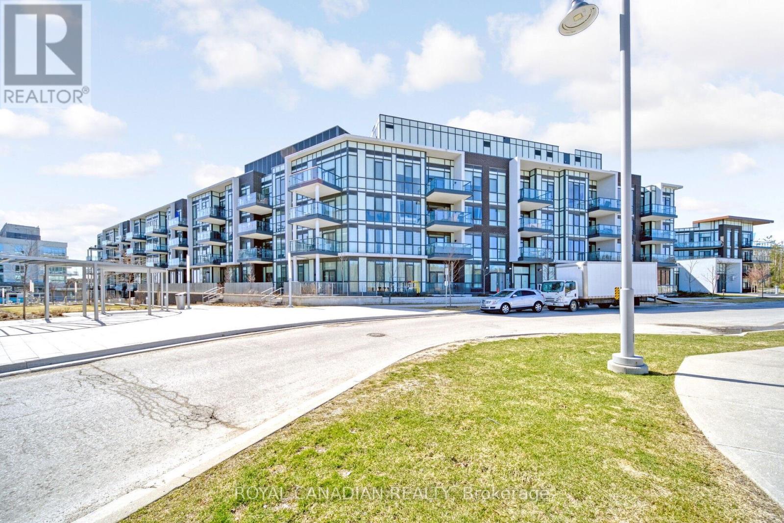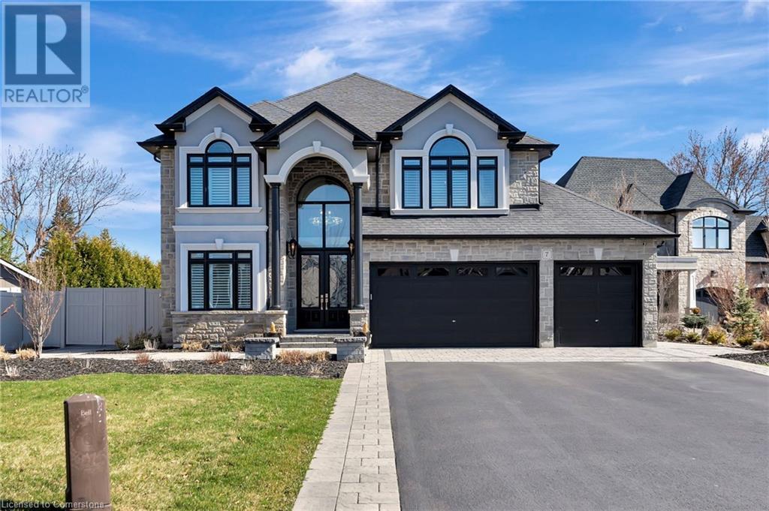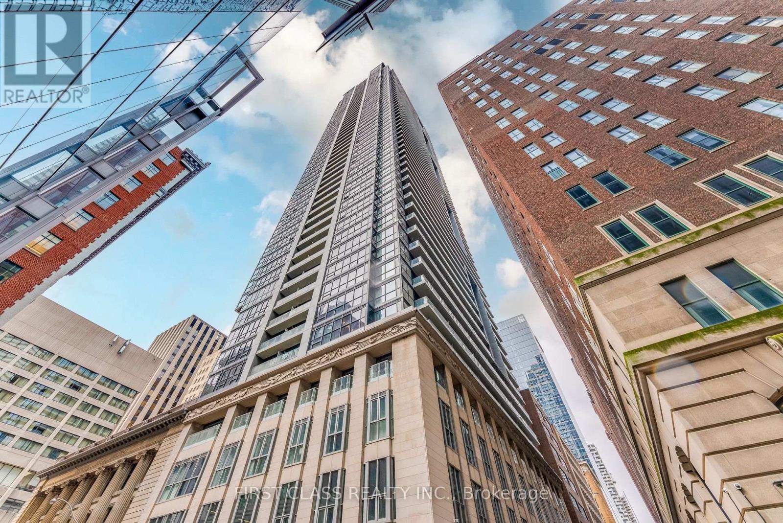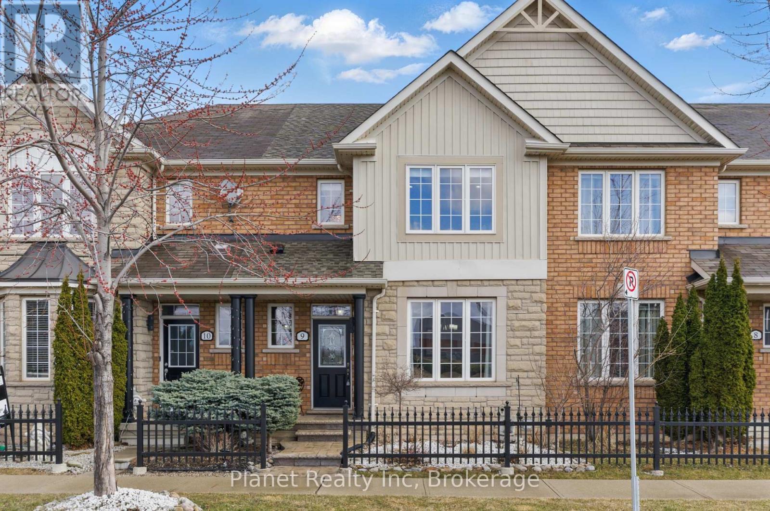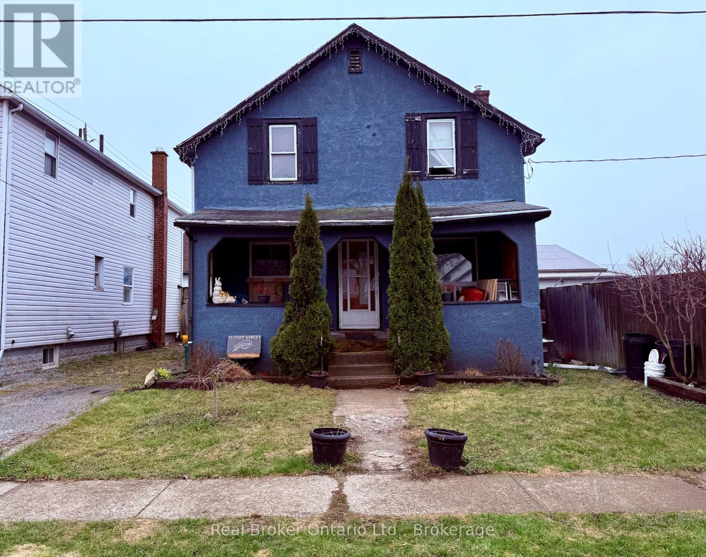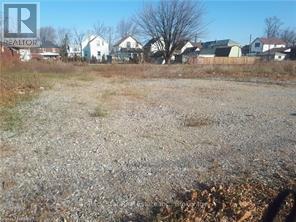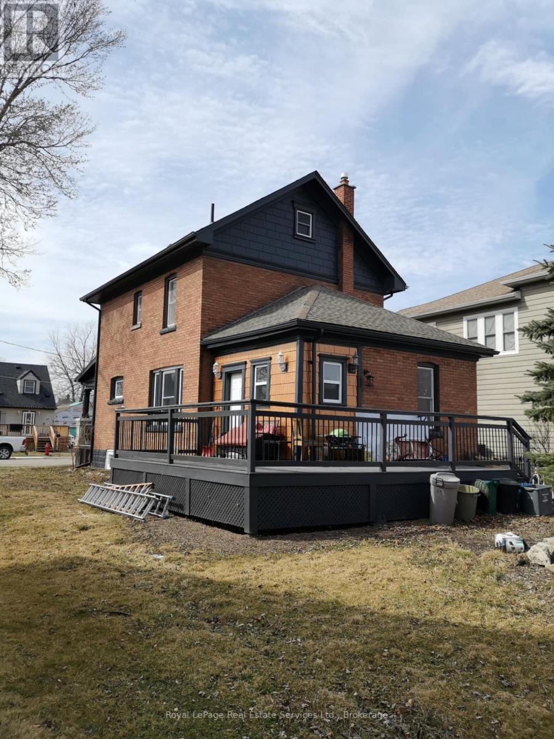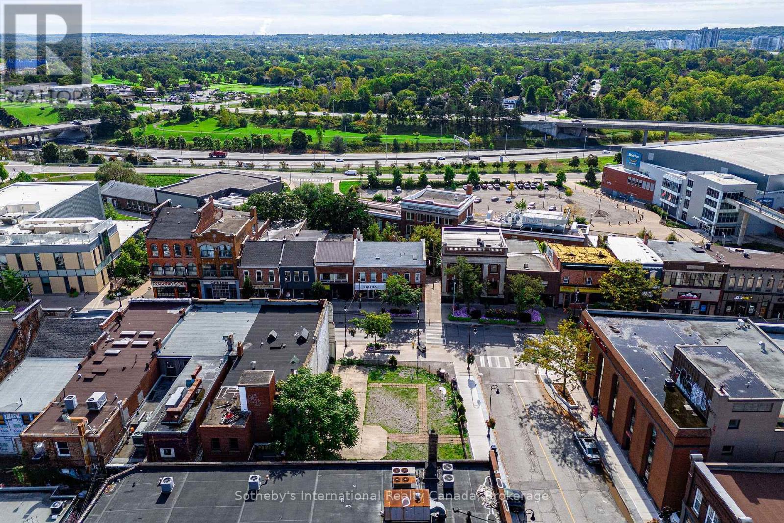7 & 8 - 408 Dunlop Street W
Barrie, Ontario
Turn key business for sale (Wines U Make) Has been in existence since 2006. Wine making license is transferable and good until Jan 31/26. Sale includes 4 bottle fillers, 1 automatic corker, 200 car boys, 108 fermenters, shelving, 1 large filter. Does not include inventory. Owner retiring. Current Lease runs until November 30/25 at $3400.00 + HST and Utilities/mo. (id:59911)
Ed Lowe Limited
2 - 47 Mills Road
Barrie, Ontario
1428 s.f. office space available within an Industrial unit. 714 s.f. ground floor space below mezzanine and 714 s.f. on the 2nd floor mezzanine. Office space only - no warehouse space. High efficiency building, LED lighting. $15.00/s.f./yr + TMI $9.25/s.f./yr includes utilities. (id:59911)
Ed Lowe Limited
352 - 415 Sea Ray Avenue
Innisfil, Ontario
Welcome to the exclusive High Point building at Friday Harbour Resort. This stunning 1-bedroom condo features a breathtaking waterfront community, modern finishes, and resort-style living. The bright and spacious open-concept layout boasts 10-foot ceilings with floor-to-ceiling windows. The modern kitchen includes a breakfast bar, stainless steel appliances, quartz countertops, and a backsplash. Walk out to the balcony overlooking the pool and courtyard. Enjoy in-suite laundry for added convenience. Resort-style amenities include a private pool, hot tub, award-winning golf course, outdoor pools, beachfront, sports courts, gym, and more. Located just an hour from Toronto, this property offers the perfect year-round or weekend retreat. (id:59911)
Royal Canadian Realty
7 Bernini Court
Hamilton, Ontario
Welcome to 7 Bernini Court — a beautifully appointed 3,480 square foot two-storey home located in a quiet, family-friendly neighbourhood on Hamilton’s West Mountain. Set on a generous 109 x 217 ft lot, this property offers impressive curb appeal with professionally landscaped front and rear yards, creating a peaceful, resort-like atmosphere. The large driveway provides parking for up to nine vehicles and leads to a spacious three-car garage. Step through grand 8-foot double doors into a bright, two-storey vaulted foyer that sets the tone for the home’s open and airy layout. The main floor features elegant 30 x 30 white porcelain tile throughout the dining room and eat-in kitchen. A clean, modern design includes white cabinetry, quartz countertops and backsplash, a built-in espresso station with full-height pantry storage on both sides, and a large island perfect for everyday meals or entertaining. Sliding doors off the dinette lead to a 16 x 35 ft covered porch overlooking the backyard oasis — complete with a 16 x 32 ft inground saltwater pool, ideal for hosting family and friends. Upstairs, you’ll find four spacious bedrooms and two well-appointed bathrooms, along with a convenient laundry room — all featuring heated floors. The finished basement includes a self-contained one-bedroom apartment with a separate entrance, perfect for extended family or rental potential. This home offers comfort, space, and style — a great fit for families or those looking for flexible living options in a desirable location (id:59911)
Royal LePage State Realty
110 Manse Road
Toronto, Ontario
Offering incredible potential for investors and builders alike. Maximize your investment with the possibility for land assembly with the neighboring property, creating an even larger development opportunity. 110A and 110B Manse Rd will be sold together. (id:59911)
Century 21 Heritage Group Ltd.
2br 2906 - 70 Temperance Street
Toronto, Ontario
Bright Second Bedroom for Lease in Luxury Downtown Condo!Located at 70 Temperance St, this second bedroom in a 2-bedroom, 2-bathroom unit offers a comfortable and modern living space in the heart of the city. Enjoy access to shared kitchen and living areas, top-tier building amenities, and a prime location steps from the PATH, TTC, restaurants, and the financial district. Ideal for a working professional. (id:59911)
First Class Realty Inc.
9 - 651 Farmstead Drive
Milton, Ontario
Does move-in ready sound good to you? How about living in the sought-after Willmott community, just minutes from shops, schools, parks, hospitals, and highways? If that checks your boxes, this thoughtfully designed 1,568 square foot, 3-bedroom, 4-bathroom townhouse is exactly what you've been waiting for. The main floor features stunning hardwood floors, 9-foot ceilings, with both a formal dining room and an eat-in kitchen. The stylish, updated white kitchen is a standout, featuring stainless steel appliances, quartz countertops, a gas stovetop, and a classic subway tile backsplash. Upstairs, the primary suite offers a private retreat with its own ensuite, while two additional bedrooms and a full bathroom provide plenty of space for family or guests. Downstairs, the finished basement adds even more functionality with a versatile rec room, an additional bathroom, and ample storage. Step outside to your private back patio, an ideal spot to relax or host outdoor gatherings. The home also features a newer roof, central vacuum system, and two parking spaces-including a detached garage at the rear laneway. With easy access to public transit, the GO Train, and major highways, this home offers both style and convenience in an unbeatable location. With every detail already taken care of, you won't have to lift a finger-just move in and enjoy. Don't miss out-schedule your viewing today! (id:59911)
Planet Realty Inc
46 Robinson Street
Simcoe, Ontario
SALE OF BUSINESS WITHOUT PROPERTY.Well Established Bakery Business in Simcoe, Serving not only Simcoe but also many farmers in Ontario Like Cambridge, St Jacob, London and Unionville/Pickering. This bakery has been featured on Shows like Carnival Eats and the Food Factory. Live up stair in the 3 bedroom apartment and work on the main floor of the bakery. Building is also for sale on another listing. A OPPORTUNITY TO BUY ALL OR JUST A FEW MARKETS ALSO AVAILABLE. (id:59911)
Right At Home Realty
33 Cozy Street
Welland, Ontario
Welcome to 33 Cozy Street, a solid, well-laid-out 2-storey home set on a 103-foot deep lot in a family-friendly neighbourhood of Welland. With a little TLC, this home is perfect for first-time buyers, investors, or handy people looking to put their finishing touches on a property with great bones and a functional layout. Step inside to a bright, open-concept main floor featuring a modern, updated kitchen with sleek cabinetry and stainless steel appliances, overlooking a spacious dining area and living room with patio doors that lead to a covered wood and composite deck, ideal for outdoor entertaining rain or shine. The detached garage and private driveway for three cars offer plenty of parking. Upstairs, you'll find a spacious primary bedroom, two additional bedrooms, and a beautifully updated 4-piece bath featuring a soaker tub and a luxurious walk-in shower with a multi-function shower panel. The lower level includes another updated 3-piece bath with a soaker tub, laundry area, and generous storage space with room to expand or create additional bedrooms or living space. Located near parks, shopping, and daily conveniences, this home falls within the catchment for Ross Public School, Princess Elizabeth Public School, and Eastdale Secondary School all well-regarded by local families. Quick access to Niagara College, the Seaway Mall, and Wellands beautiful canal trail system make this an ideal place to settle in and grow equity with a few finishing touches. Book your showing today! (id:59911)
Real Broker Ontario Ltd.
90 Fraser Street
Port Colborne, Ontario
Commercial building lot with DC zoning close to the friendship trail in an area that is currently undergoing revitalization. The property is an infill development opportunity with the potential for a multi-unit residential building. There are incentives from the city and the region towards the development of this property for the right buyer. The survey, noise study, and ESA 1 have been completed. (id:59911)
Rock Star Real Estate Inc.
25 Isabel Street
Port Colborne, Ontario
Fully renovated solid brick home, featuring stunning hand carved plaster molding and crown molding throughout the main and second floors. Top floor has solid spray foam in ceiling which provides excellent insulation and sound barrier. Beautiful home in a desired location. (id:59911)
Royal LePage Real Estate Services Ltd.
201 St. Paul Street
St. Catharines, Ontario
This corner lot holds significant importance to St. Catharines downtown neighbourhood due to its strategic location at the bustling intersection of James St. and St. Paul St. The vacant land comes with a city-approved design, but open zoning allows for numerous permitted uses, including residential or commercial. Situated steps from local parks, popular restaurants, the Meridian Centre, and the FirstOntario Performing Arts Centre. With transit at your doorstep and Brock University nearby, this property offers the perfect chance to capitalize on a high-traffic area surrounded by key amenities. Don't miss this rare offering in one of the citys most sought-after locations! (id:59911)
Sotheby's International Realty Canada
