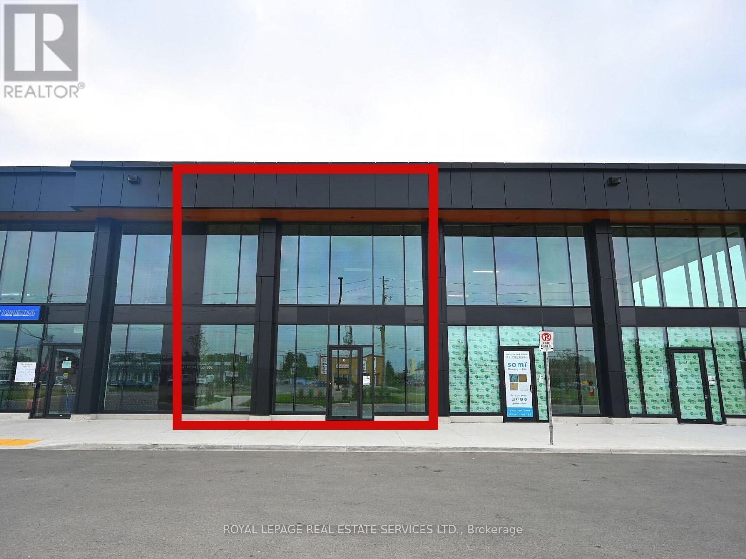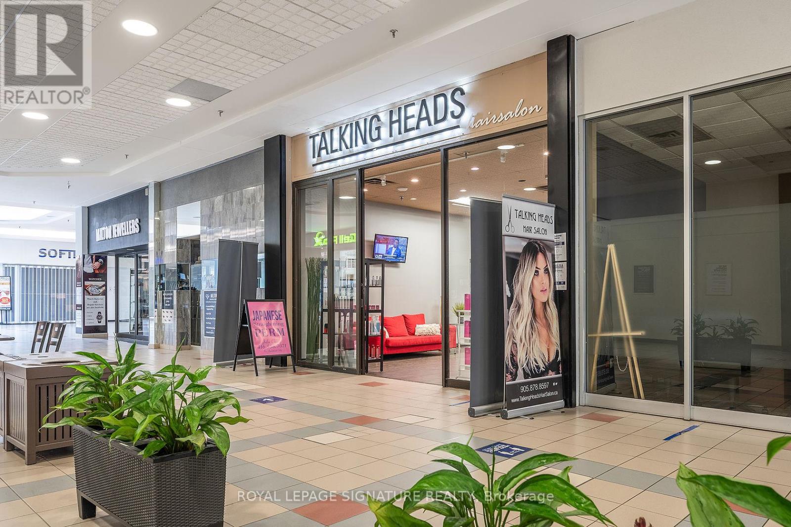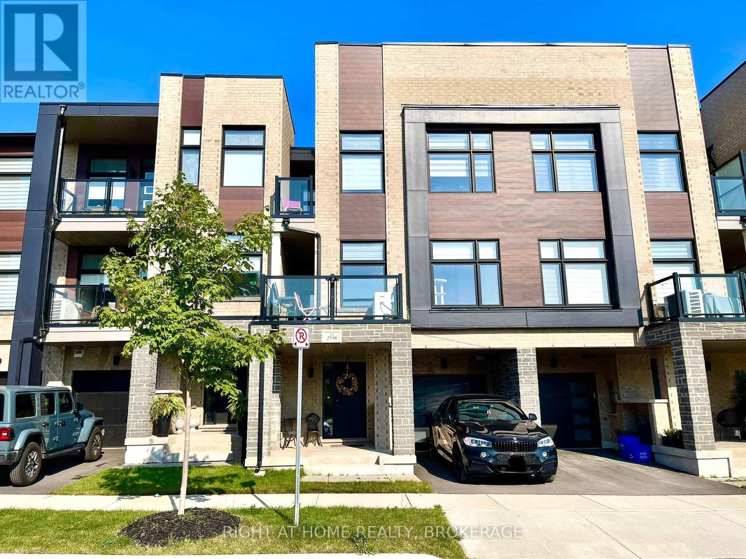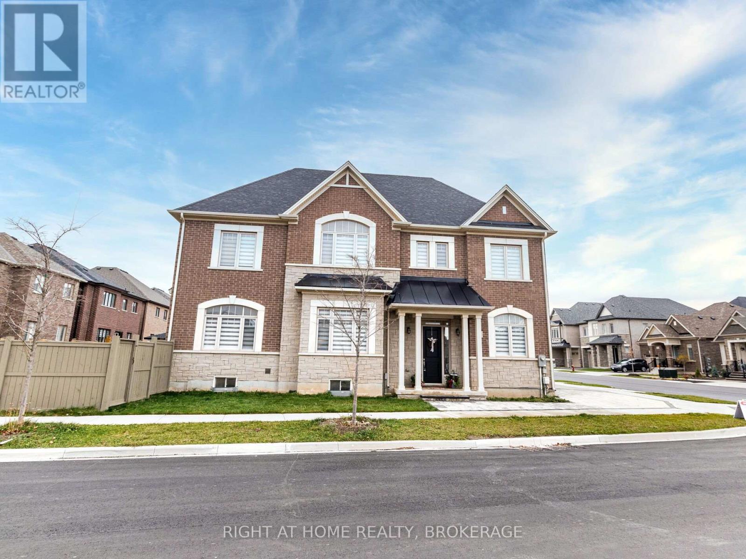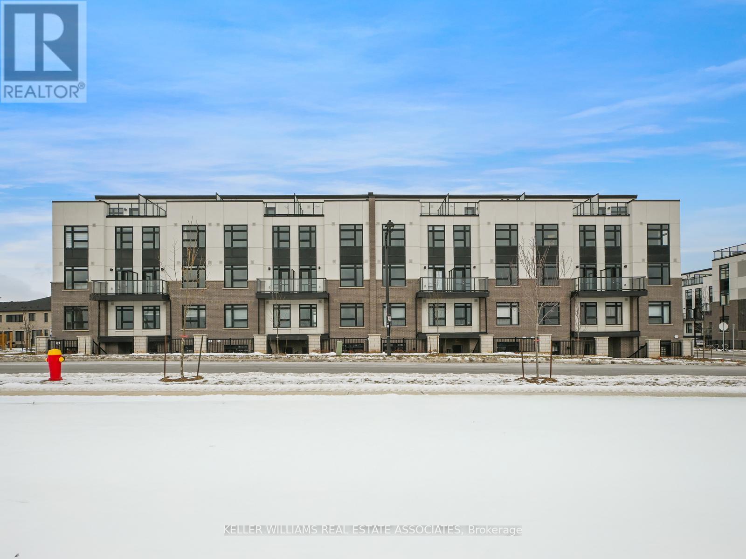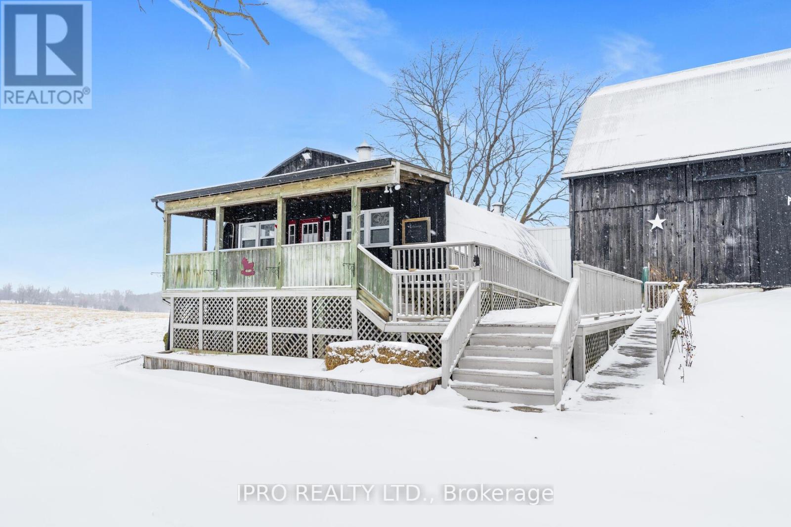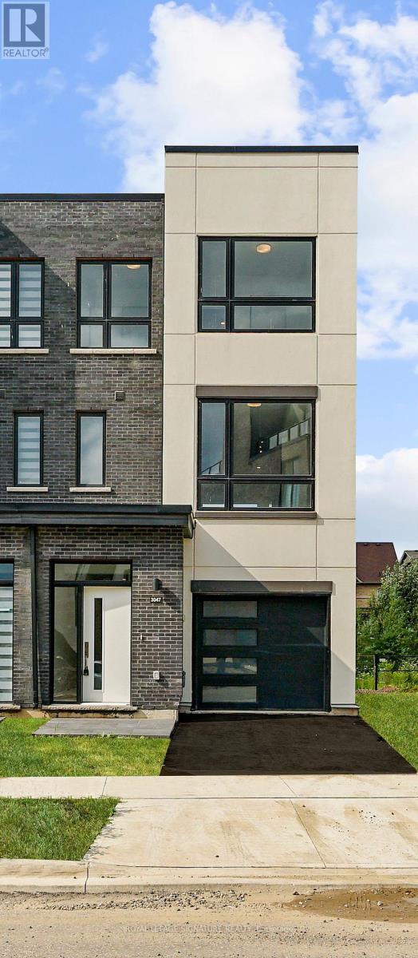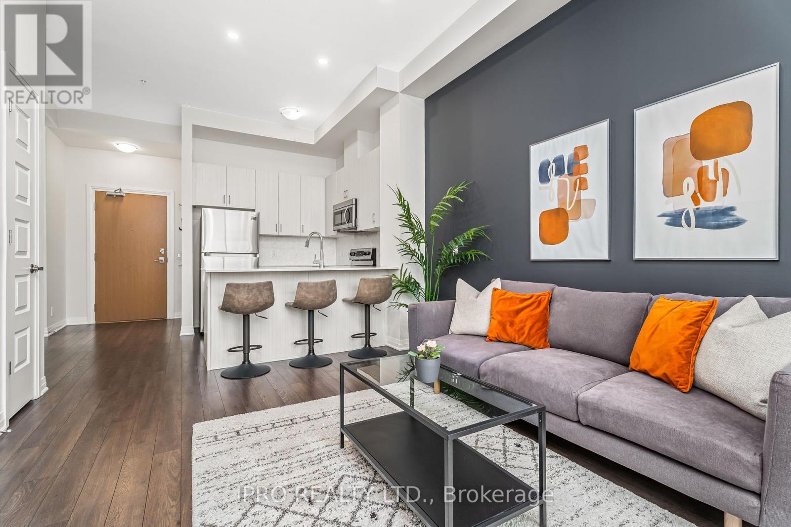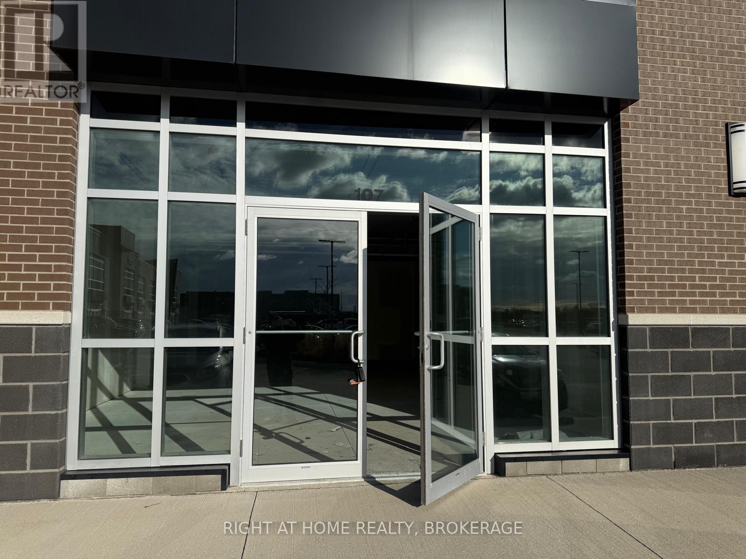3 - 530 Speers Road
Oakville, Ontario
Commercial Retail / Office Unit For Sale In A Brand New Premium Project In A Prime Location In Oakville, The Unit Facing Speers Rd With 27 Feet Frontage And 20 Feet Clear Height, Ceiling To Floor Glass Frontage Providing Abundant Natural Light, Shell Unit Providing Flexibility to Meet Specific Needs and Preferences, (HVAC On Roof, Rough In For Plumbing), E4 Zoning Permits A Wide Range Of Uses. Lots Of Parking Available, Easy Access To QEW & 403. Many Amenities Nearby. **EXTRAS** Exclusive Medical Use, Many Other Commercial Retail / Office Uses Are Permitted. (id:59911)
Royal LePage Real Estate Services Ltd.
#b37 - 461 North Service Road
Oakville, Ontario
Clean, Functional Unit. Versatile Office Layout, LED lighting throughout. No automotive, food, woodworking or marijuana uses permitted (id:59911)
Real One Realty Inc.
B4 - 55 Ontario Street
Milton, Ontario
Fantastic Hair Salon in business for 23 Years! Situated in a Prime location for repeat clientele and foot Traffic. Features 7 Hair Stations and Salary Employees. Buyer gets added Bonus of keeping Salon Name. Owner willing to stay on for Transition of business and employment. You're not just buying a business, your buying a priceless atmosphere that's been built on 23 years of relationship-building with clients! (id:59911)
Royal LePage Signature Realty
2536 Littlefield Crescent
Oakville, Ontario
Stunning brand-new freehold townhome in Oakville's "Encore" Glen Abbey community. This 1,687 sq. ft. home offers a bright and comfortable living space, facing a park and open area. The open-concept main floor features 9' ceilings, a modern kitchen with a large center island, granite countertops, stainless steel appliances, and a built-in microwave. Hardwood flooring spans the entire main floor and second-floor hallway, complemented by elegant oak stairs and pot lights throughout the entire house. The master bedroom boasts a luxurious glass shower and upscale finishes. Enjoy two spacious terraces, a smart home system, a high-efficiency furnace, and numerous upgrades throughout. (id:59911)
Right At Home Realty
95 Viva Gardens
Oakville, Ontario
Beautiful Valery home with 4 + 1 bedrooms, 5 bathrooms, offering approx. 3400 sq ft including professionally finished basement by the builder. Extensive upgrades including, engineered hardwood flooring, plaster Crown Moulding throughout main Fl and upper hallway, 10 & 9 ceilings, great room with fireplace, upgraded tiles on main fl. surround system on main Fl, beautiful kitchen with quartz counters, quartz backsplash, breakfast counter and top of the line Jenn-Air SS appliances, gas stove and gas oven.. Enlarged basement windows & rough-in for wet bar. 2nd floor laundry room. All upstairs bedrooms have ensuite bathrooms & the primary bedroom with luxe 5-piece ensuite soaker tub & glass shower. Close to schools, hospital Hwy, parks and lots more. Incredible value here! 10+! **EXTRAS** Some Furniture can be included please ask LA (id:59911)
Right At Home Realty
130 - 1565 Rose Way
Milton, Ontario
Welcome to this upgraded, one-level executive townhome by Fernbrook Homesa perfect choice for first-time buyers, empty nesters, and savvy investors. Nestled in one of Miltons fastest growing neighborhoods, this 2-bedroom, 2-bathroom home boasts a spacious 1,040 sq. ft. layout with 9 ft Ceiling and includes the convenience of rare underground parking spots. Interior comprises of Elegant Flooring: Luxury Vinyl throughout, paired with 12"x18" ceramic tiles in the bathrooms. Upgraded Kitchen: Quartz countertops, a Blanco brushed stainless steel undermount sink, ceramic backsplash, and soft-close cabinetry. Enhanced Bathrooms: Primary ensuite featuring a standing shower. MOEN faucets with stylish hexagon Quebec mosaic tiles on the shower floor with 8"x10" ceramic wall tiles. Versatile Principal Room: Includes a cozy nook, perfect for a home office or study. This modern townhome offers an impeccable blend of luxury, functionality, and location. Dont miss the chance to make it your own! Only Minutes To Major Highways, Oakville Trafalgar Hospital, Golf, Conservation Areas & The Future Home of the Milton Education Village. *Virtually Staged* **EXTRAS** Whirlpool SS Fridge, SS Stove, SS Range Hood, SS Dishwasher, Cloth Washer and Cloth Dryer (id:59911)
Keller Williams Real Estate Associates
12707 Ninth Line
Halton Hills, Ontario
What a property!! 153 Picturesque acres of rolling property with two ponds all located in Glen Williams. Simply stunning views!! Income generating property that potentially has three revenue streams. Currently 110 acres are being rented out to local farmer at $120 per acre, farm house is rented at $3,200 a month and commercial building could be rented at $25 per sq ft and is 3000 sq ft. Potential yearly income of $120,000 plus. There are three great structures on the property; original 2 storey 3 bedroom farm house, 3000 sq ft Quonset building, and Barn and Drive in shed. **EXTRAS** Property is located in the greenbelt, minutes to downtown Glen Williams, next to estate subdivision, unused gravel pit located at the back of the property. (id:59911)
Ipro Realty Ltd.
3047 Trailside Drive
Oakville, Ontario
Brand New Freehold Townhouse End Unit Backing To A Ravine. Featuring 3 Bedrooms And 3Bathrooms. Laminate Flooring Throughout. Enter Into A Spacious Great Room On The Ground Floor. The Kitchen Is A Chef's Dream, Featuring A Breakfast Area, Modern Appliances, And Quartz Countertops And Backsplash , Along With A Separate Dining Space For Entertaining. Enjoy The Seamless Flow From The Living Room To A Walk-Out Terrace, Ideal For Relaxing. The Master Bedroom Boasts A Luxurious 4-Piece Ensuite And A Private Balcony, Providing A Serene Retreat. Surrounded by Fine Dining, Top Shopping Destinations, A Beautiful Shoreline, And Exceptional Public And Private Schools In The Gta. Conveniently Located Near Highways 407 And 403, GO Transit, And Regional Bus Stops. **EXTRAS** LED lighting throughout the home, Tankless Domestic Hot Water Heater, Stainless steel hood fan, Island with one side waterfall, One Gas connection for barbeque in the back yard. One hosebibb in the back yard and in the Garage. (id:59911)
Royal LePage Signature Realty
627 - 1105 Leger Way
Milton, Ontario
Embrace a lifestyle of comfort and convenience in this stunning 1-bedroom + den condo, situated in the heart of Milton, Ontario. This contemporary residence is perfect for those who value modern design, accessibility, and community.As you enter Unit 627, you are greeted with soaring ceilings and a versatile den space, an ideal setting for your home office, bedroom, or nursery. Its thoughtful layout and tasteful accent wall provide an ambiance that is both stylish and practical.The living quarters are a testament to modern aesthetics, featuring a spacious open-concept living room that seamlessly blends into the kitchen. Here, the sleek cabinetry, stainless steel appliances, quartz coutertops, stylish backsplash and a chic breakfast bar create an environment perfect for entertaining or quiet culinary adventures.Your personal haven, the master bedroom, offers a sanctuary of peace with ample closet space and generous windows that invite the morning light. The subtle colour palette throughout the room ensures that your restful space harmonizes with the rest of the home's modern vibe.Step outside onto your private balcony, a bonus outdoor retreat where you can enjoy the calm of the neighborhood or simply revel in the tranquility of your new home. Nestled in a coveted Milton locale, this condo is more than a home; it's a lifestyle. With its prime location, you're just moments away from local parks, shopping, dining, and essential services, ensuring that your urban life is not just convenient, but also vibrant and full.Unit 627 at 1105 Leger Way isn't just a place to live; it's a canvas for your life. Make it yours today. **EXTRAS** Free Internet Included And Party Room Available For Entertaining. Visitor Parking Available. (id:59911)
Ipro Realty Ltd.
107 - 3475 Rebecca Street
Oakville, Ontario
BRAND NEW 1,407 sq ft main floor office unit in shell condition, ready to be finished to your specifications. Located in a high-traffic plaza surrounded by commercial, office, and residential developments, with ample parking and direct exposure across from Food Basics and Shoppers Drug Mart. Zoned E2 see attached for permitted uses. NOT ALLOWED: No food, no auto, no full retail (only up to 15% retail permitted). Exclusivity already granted for dentist, physiotherapy, pharmacy, optometrist, and vet. Includes shared boardroom, restrooms and lunchroom access. Conveniently located near QEW, 403, GO Station, and the new Burloak Marketplace. BONUS: 2 MONTHS RENT FREE on long-term lease! Tenant to pay utilities, taxes, maintenance and Insurance. (id:59911)
Right At Home Realty
1123 - 1123 Savoline Blvd Boulevard W
Milton, Ontario
Brand New, 2 bed All-Inclusive, Furniture Included S/S Appliances (Fridge, Stove, This Is A Family Friendly Neighbourhood; Close To Schools. Parks.... (id:59911)
Royal LePage Real Estate Services Ltd.
348 Kingsleigh Court
Milton, Ontario
A Custom, Modern Majesty Awaits on Kingsleigh! Nestled on a tranquil street in the heart of Old Milton, this luxurious custom-built bungaloft harmoniously blends the timeless charm of the area with modern sophistication. With privacy and space in abundance, this home offers the perfect balance of elegance and comfort, set on an impressive 50' x 150' lot. Spanning over 3,000 square feet of living space this home offers 2 primary bedrooms on main and upper level with all 4 bedrooms having their own ensuites. To top it all a meticulously finished basement, this residence is designed to impress at every turn. The striking exterior features a unique mix of brick, stucco, and Maybach siding. As you enter through the striking 42-inch wide fiberglass main door, triple-locked for ultimate security, you'll be captivated by the elegance of 12'5 ceilings in the grand entrance, setting a luxurious tone for the home. Inside, each space is crafted to perfection. The main floor features 9' ceilings, solid oak stairs with wrought iron spindles, and engineered White Oak hardwood floors, complemented by 8'0 solid wood doors and 7" baseboards for a refined aesthetic. Generous vinyl casement windows by Panes bathe the home in natural light, while custom millwork and seamless Aria vents on all levels showcase impeccable attention to detail. Culinary enthusiasts will love the high-end GE Caf Series appliances, paired with smart toilets in all five luxurious washrooms, adding a touch of innovation throughout. The upstairs showcases a 2nd primary suite with its very own custom walk-in closet and ensuite offering 11' ceilings and meticulously crafted spaces offer comfort and elegance. The finished basement with 9' ceilings provides ample additional living space. Every corner of this home whispers luxury, from the thoughtfully designed floor plan to the serene surroundings of Old Milton. (id:59911)
Forest Hill Real Estate Inc.
