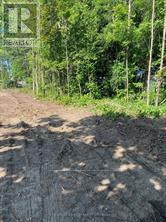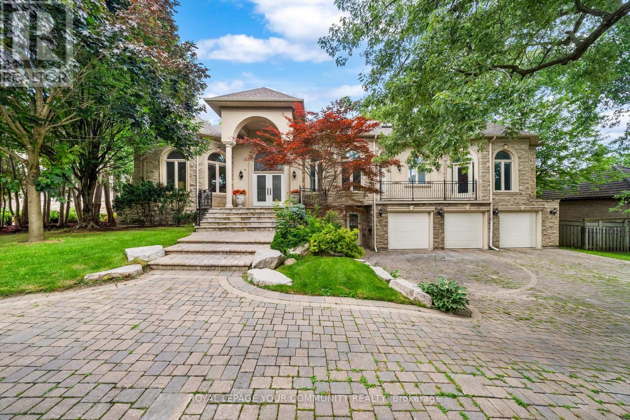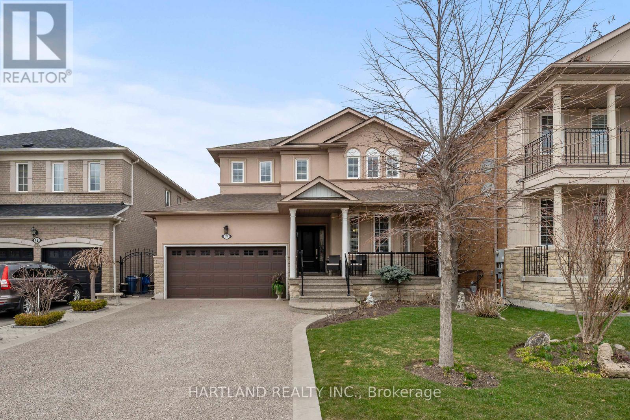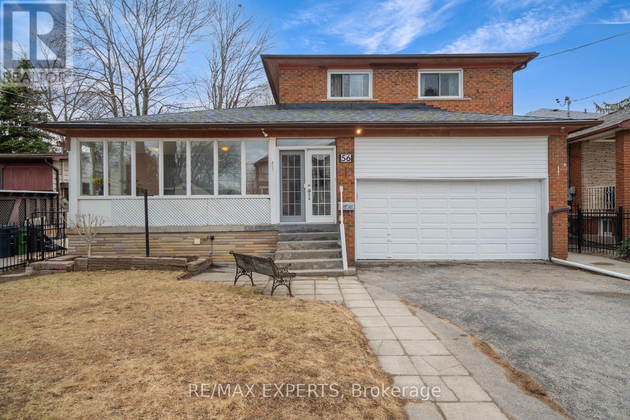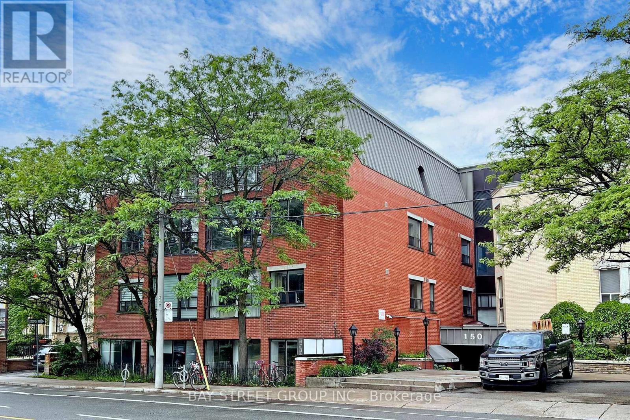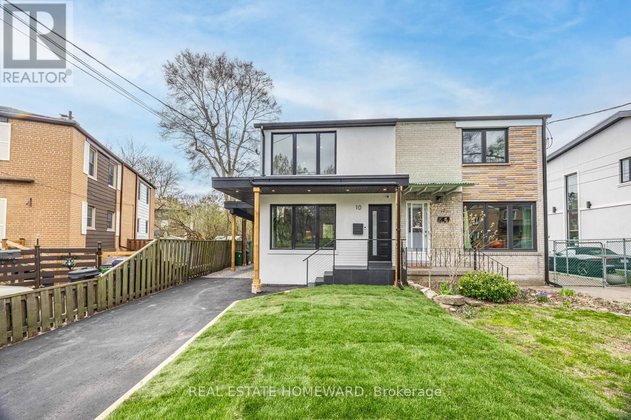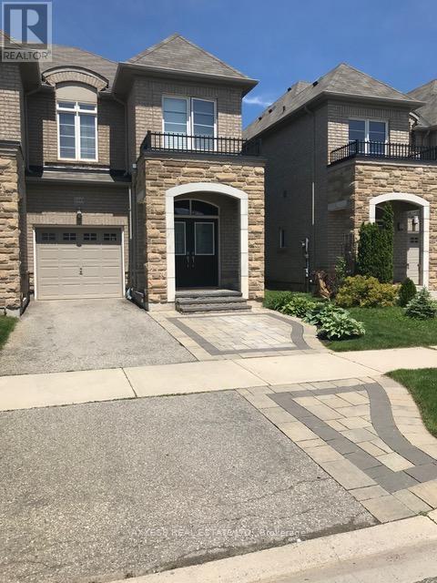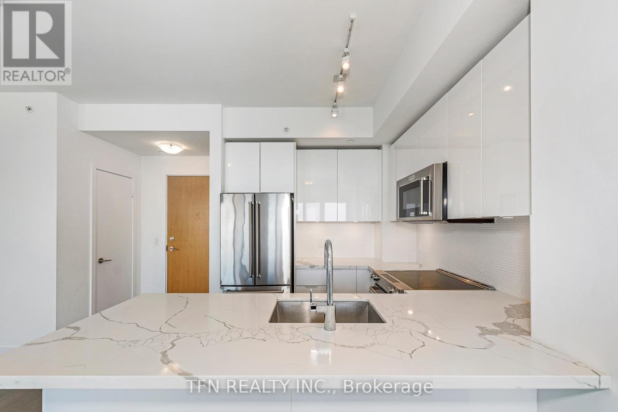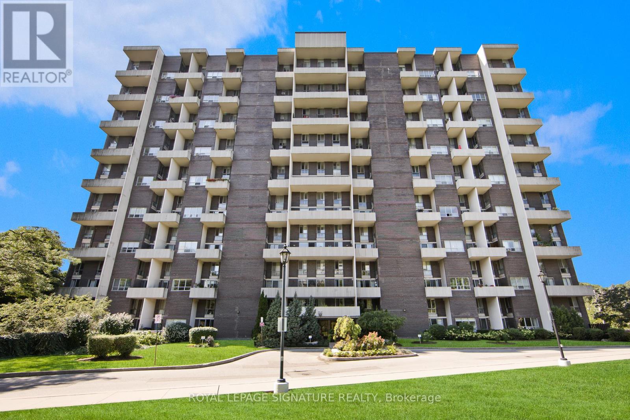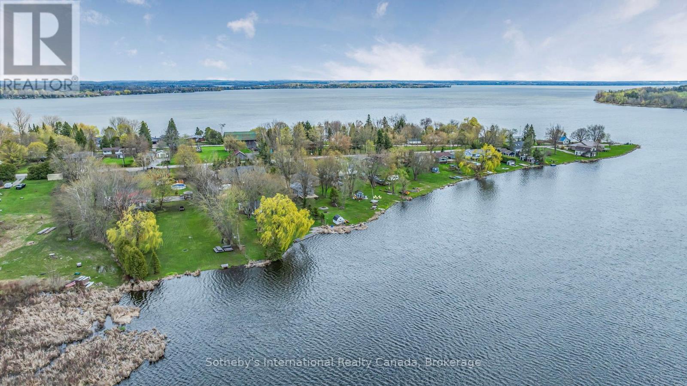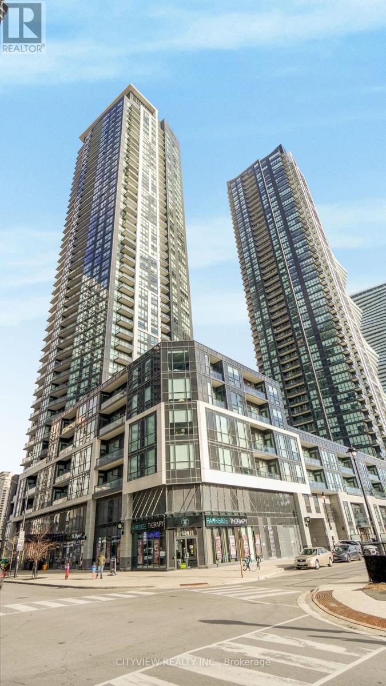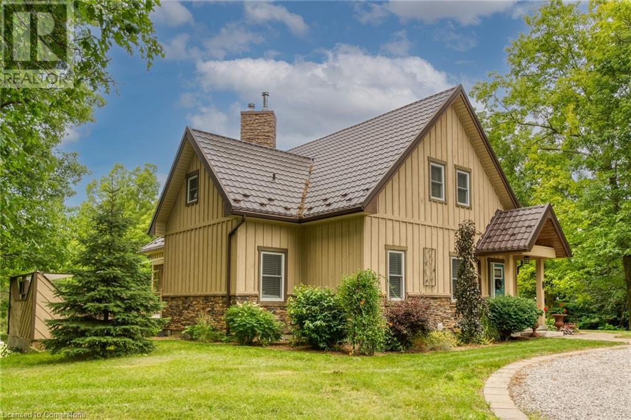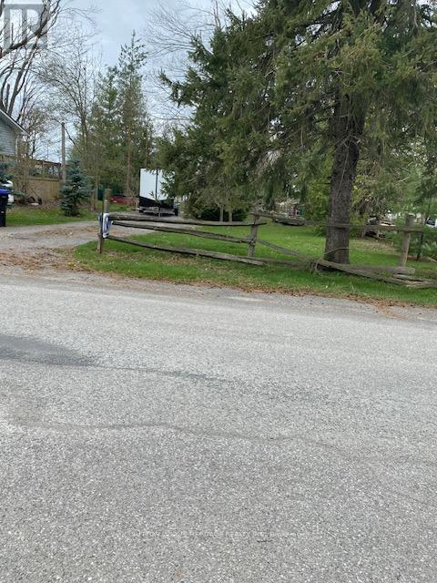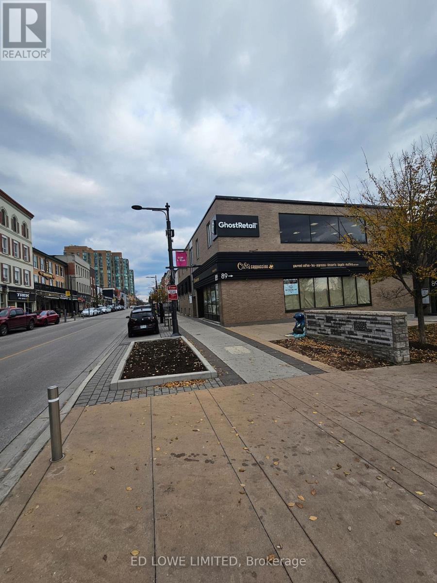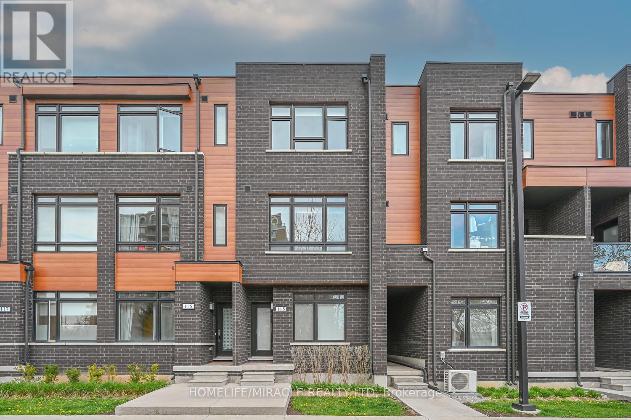5255 Bench Row
Mississauga, Ontario
Be the first to live in this stunning, 3-bedroom, 2.5-bathroom sought-after Mattamy Homes development on Ninth Line. " Designed for modern living, this home offers a perfect blend of style, comfort, and convenience. It has a bright & Spacious Layout - An open-concept main floor with large windows allowing plenty of natural light. Modern Kitchen - Upgraded cabinetry, stainless steel appliances, quartz countertops & breakfast bar. The primary suite has an ensuite bath, plus two additional well-sized bedrooms with Premium Finishes - Hardwood floors, elegant fixtures, and contemporary design throughout.It has a Prime Location - Close to top-rated schools, parks, shopping, transit, and major highways. (id:59911)
Royal LePage Signature Realty
3365 Armand Avenue
Severn, Ontario
GREAT LARGE RESIDENTIAL BUILDING LOT JUST STEPS TO PUBLIC BEACH AND CLOSE TO GOLF AND SCHOOLS. THIS 60X220 LOT HAS WATER, SEWER, HEAT AND HYDRO TO THE LOT INE. JUST SECONDS OFF HWY 11 CONVENIENT FOR THE COMMUTER OR COTTAGER COMING NORTH. COME BUILD YOUR DESIGN. LOT IS PARTIALLY CLEARED AND FENCED ALONG BACK AND WILL ALSO HAVE A 6FT FENCE ALONG THE WEST SIDE OF THE PROPERTY AS PER SITE AGREEMENT WITH THE SHOP BEHIND IT. (id:59911)
Century 21 B.j. Roth Realty Ltd.
16 Snowden Avenue
Barrie, Ontario
Welcome to this stunning 3+1 bedroom 4 washroom home in beautiful south barrie. it features smooth ceilings with square pot lights, Newly installed flooring throughout, B/I white S/S appliances, gas fireplace and a new oak staircase. windows (2023), Roof (2022), siding, facia & gutters (2022). finished basement has a stunning wet bar, bedroom and washroom perfect for teens or a in-law suite. total 6 car parking, double car garage, fully insulated, with access to laundry room. close to shopping, transit, schools, minutes to lake access and Friday harbour (id:59911)
RE/MAX Metropolis Realty
1213 - 195 Bonis Avenue
Toronto, Ontario
Luxury Awaits In This Stunning One Bedroom + Very Practical Den Executive Condo With Beautiful West Views. 9Ft Smooth Ceiling, High-End Finishes, Kitchen Island & State Of The Art Appliances. Super Convenient Steps Away From Agincourt Mall Shopping Plaza With Walmart, No Frills, Drug Mart, Eateries And Toronto Library, Golf Course And More. Easy Access To Ttc, Go Train, 401/404. 24HourConcierge. Ideal For Professional Couples. Available June 1st. (id:59911)
Union Capital Realty
479 Davos Road
Vaughan, Ontario
Steps from Schools, Parks, Community Centre, Highway 400, and Public Transit. And All The Amenities You Can Think Of. (id:59911)
Century 21 People's Choice Realty Inc.
48 Arnold Avenue
Vaughan, Ontario
Privately nestled behind gates in one of Thornhills most sought-after enclaves, this stately custom-built raised bungalow offers an exceptional lifestyle for those who appreciate elegance, space, and privacy. Set on a beautifully landscaped lot with a gated circular driveway and 4-car garage, this home is designed to impress at every turn.From the moment you enter, the open-concept layout and soaring ceilings set the tone for refined yet relaxed living. Multiple skylights flood the home with natural light, creating a bright and airy ambiance throughout the main level. The grand family room offers seamless access to a spacious deck overlooking the private backyard oasis, featuring a heated in-ground pool, manicured gardens, and multiple lounging areas for outdoor enjoyment.The heart of the home is the Thoughtfully designed Kitchen, ideal for both everyday living and entertaining, with quality finishes, generous counter space, and a breakfast area with walkout access to the deck. The formal living and dining rooms provide the perfect setting for hosting elegant dinners or intimate gatherings.The primary bedroom retreat is a sanctuary of its own featuring a spa-inspired 6-piece ensuite, his & her walk-in closets, and walkout to the extra-large deck. Thoughtfully designed for comfort and privacy, the main floor also includes three additional spacious bedrooms and well-appointed bathrooms.The sprawling walk-out lower level offering unmatched versatility for entertaining or multi-generational living. This level features a full second kitchen, wet bar, media/recreation room, sauna, steam shower, and two additional bedrooms perfect for extended family or guests. With direct access to the backyard and pool area, the lower level offers seamless indoor-outdoor living. (id:59911)
Royal LePage Your Community Realty
38 Chipmunk Trail
Vaughan, Ontario
Welcome to this beautifully maintained 3-bedroom home offering over 1900 sq ft of meticulously kept living space. Featuring generously sized principal rooms and an open, airy layout, this home is perfect for both family living and entertaining. Enjoy California shutters throughout, adding both style and functionality.The large eat-in kitchen provides plenty of space for gatherings, while the separate living and dining areas offer flexibility for formal or casual use. The spacious primary bedroom includes a walk-in closet and private ensuite bath, with additional bedrooms that are equally comfortable and well-appointed.Step outside to a private landscaped backyard, ideal for summer barbecues and outdoor enjoyment. A powered shed with hydro offers bonus space for storage or hobbies.Located in a prime area with easy access to Highways 400/407 and close to York Regions top amenities, including shopping, restaurants, parks, hospitals, schools, and more.This is the space your family has been waiting for! (id:59911)
Hartland Realty Inc.
160 King Street N Unit# 1204
Waterloo, Ontario
Welcome to 160 King Street N, Located in the heart of downtown Waterloo. This B'ful Spacious Condo offers 3 Bedrooms, 2 Full Bathrooms with Open Concept Large & Bright Living & Dining W/OversizeWindows,9Ft Ceilings, Abundant Natural Light, Enjoy the Convenience of in-suite Laundry, Unit Comes With One Underground Parking, Steps away from Laurier University, Uni of Waterloo, Science Building, shops, restaurants, and more. Excellent transit and connectivity options, Don't Miss This Opportunity. Family/ Students/Working Proff. are welcome (id:59911)
Homelife Miracle Realty Ltd
317 - 1460 Whites Road
Pickering, Ontario
This S-P-A-C-I-O-U-S Towns By Icon Home Includes 2 Spacious Bedrooms and 3 Bathrooms, Office overlooking the deck, enormous Living - Dining - Kitchen Open Concept with lots of storage. Lots Of Natural Sunlight Through Its Big Windows and high ceiling design. It Comes With Gorgeous Finishes Including Quartz Counters, Modern Floors, S/Steel Appliances, Glass Encl Shower & Smooth Ceilings Throughout. Enjoy Your Private Patio Oasis Which Is Perfect For Entertaining Guests, Bbq Or Just Relaxing Under The Sun. Unit Comes With 2 Tandem Garage For Parking Vehicles & Locker For Storage. Desirable Location Close to Pickering/Rouge Go Station, Pickering Town Centre, Schools, Parks and Short Drive to Pickering Village & All Other Amenities. (id:59911)
RE/MAX Metropolis Realty
2402 - 20 Meadowglen Place
Toronto, Ontario
Welcome to this immaculate Unit With a South east View. Very Spacious And Open Concept Layout With Over 700 Sq Ft. It Has 1 Spacious Bedroom, 2 Full Washrooms, And A Den That Can Be Used As office or a 2nd bedroom. It has an upgraded modern kitchen and laminate flooring throughout. Close To U Of T, Centennial College, Stc, Hwy 401, Public Transit At The Corner. Great Opportunity To Live In This gem That Comes Included With 1 Parking Spot And 1 Locker. Just move in and enjoy. (id:59911)
Century 21 Innovative Realty Inc.
20 Auckland Drive
Whitby, Ontario
Welcome to the awe-inspiring 20 Auckland Drive! This impressive 2,500 sq. ft. detached home with luxury upgrades and a double-car garage is nestled in the highly sought-after Rural Whitby neighbourhood. Enjoy close proximity to top-rated schools, scenic parks, Whitby Shores, and easy access to Highways 412 and 401. On the main level, you'll find a beautifully designed space featuring elegant hardwood flooring and soaring ceilings. The bright, open-concept dining and living room is separated by a modern double-sided gas fireplace. The spacious living room flows into the designer kitchen which features ample cabinet storage, high-end stainless steel appliances, a wine fridge, fresh white subway tile backsplash, floor to ceiling pantry, a quartz waterfall island, and a walkout to the fully fenced backyard.Upstairs, youll find 4 well-appointed bedrooms and three beautifully customized full bathrooms. Two of your bedrooms are linked by a shared Jack & Jill 4-piece ensuite. The primary bedroom features plush carpeting, soaring ceilings, two ensuites, each with their own unique custom features, and two walk-in closets.The fully finished basement boasts both hardwood floors and pot lights, and is a versatile area that offers plenty of added living space for your family. With a rec room, a den, and a 3-piece bathroom, the opportunities for this space are endless.Outside, enjoy the completely fenced backyard, ensuring privacy and a fantastic space for outdoor activities!This home is a rare find with unique features in one of Whitby's most sought-after locations. Dont miss your opportunity to make it yours! Furnace, A/C, Windows, Shingles (2019). Tarion Warranty Still in Effect. (id:59911)
RE/MAX Hallmark First Group Realty Ltd.
1306 - 1215 Bayly Street
Pickering, Ontario
Bright & Spacious 1+1 @ 401/Liverpool. Premium & Modern Finishes Throughout. Open Concept Floorplan W/ Functional Layout. Stunning Lake View W/ Large Balcony. Modern Kitchen W/ Backsplash, S/S App., Tracklights & Granite Counters. Combined Living/Dining Spaces W/ Large Window & Contrasting Laminate. Master Retreat W/ Plush Broadloom, Large Window & Large Closet. Spacious Den - Perfect For Working From Home! Minutes To Lake, 401, Town Centre, Shopping! (id:59911)
Highgate Property Investments Brokerage Inc.
56 Homestead Road
Toronto, Ontario
Welcome to this lovely home situated in a highly sought-after Scarborough neighborhood, just minutes from the lake. Offering the perfect blend of comfort and convenience, this home is close to excellent schools, beautiful parks, a variety of restaurants, shopping, major highways, and public transit - making it an ideal choice for families and commuters alike. As you enter, you'll be greeted by a bright and expansive veranda with large windows flooding the space with natural light perfect spot to enjoy your morning coffee or unwind in the evening. The main floor features a generously sized living and dining area, ideal for entertaining family and friends. A cozy family room with a wood-burning fireplace adds warmth and charm, while a patio door leads to a covered deck, seamlessly extending your living space outdoors. The large, level backyard offers endless possibilities for gardening, outdoor activities, or future projects. A convenient three-piece bathroom completes the main floor. Upstairs, you'll find three spacious bedrooms, each offering comfort and ample storage. The primary bedroom features direct access to a four-piece bathroom, which is also accessible from the hallway. A highlight of this room is the large patio door leading to a potential balcony - ready to be finished to your liking. The fully finished basement adds incredible value to this home, featuring a separate entrance, a second kitchen, a living room, a bedroom, and a full bathroom - making it an ideal in-law suite or potential rental space. A large cold room provides additional storage. The backyard is a true standout, offering an expansive and level space that can be transformed to suit your vision. A large, well-built shed presents exciting opportunities as a workshop, extra storage, a potential secondary suite, or a stylish he/she shed. It has built-in support for a possible garage door. Additionally, the garage has been modified to allow for extra storage, a feature many will appreciate. (id:59911)
RE/MAX Experts
4810 - 252 Church Street
Toronto, Ontario
Stylish 1- bedroom brand new condo with modern flair in one of Torontos most sought-after neighbourhoods. Open-concept layout, quartz counters with city views. Steps from Hospital, Eaten Centre, TMU, TTC, and nightlife. Perfect for urban living! (id:59911)
Homelife G1 Realty Inc.
408 - 1030 King Street W
Toronto, Ontario
Functional Layout, Stunning North Facing One Bedroom Unit, Located In The Heart Of King West, 24 Hrs Concierge, Party Room, Theatre Room, Ttc At Door Step, Steps To City Market, Bank, Starbucks, Tim Hortons, Walk To Restaurant & Liberty Village, Roof Top Deck/Garden, Business Centre, Rooftop Terrace With Sun Deck, Lounge, Dinning & Bbq Area, Multiple Party Rooms And Much More...... (id:59911)
Loyalty Real Estate
215 - 253 Merton Street
Toronto, Ontario
Bright and spacious 2-bedroom corner suite in one of Davisville's most sought-after vertical villages. A true community atmosphere in a pet-friendly, exceptionally well managed building. "On-Site" property manager & a 24-hour concierge to receive your deliveries. Only 124 suites in the building! Maintenance fee includes heat, central air conditioning, hydro and water. Enjoy direct access to the Beltline through a secure courtyard garden with a common element barbeque. Visitor parking. 10 minutes to Davisville Subway Station. Newly expanded and fully equipped fitness facility. (id:59911)
Sotheby's International Realty Canada
1f - 150 Beverley Street
Toronto, Ontario
Welcome To 150 Beverley Street A Stylishly Updated 2-Bedroom, 1-Bathroom Home In The Vibrant Core Of Downtown Toronto. Situated In A Charming Boutique Low-Rise Building, This Bright And Spacious Unit Combines Modern Finishes With Unbeatable Urban Convenience. Featuring Hardwood Floors, Smooth Ceilings, And A Fresh Coat Of Paint Throughout, The Space Is Move-In Ready With A Contemporary Feel. The Open-Concept Eat-In Kitchen Boasts A Central Island, Ideal For Everyday Meals Or Entertaining Guests. Complete With 1 Parking Space, This Residence Offers Both Comfort And Practicality. Just Steps From The Art Gallery Of Ontario, OCAD University, The University Of Toronto, Kensington Market, And Chinatown, You'll Enjoy An Exceptional Walk Score With Easy Access To Parks, Shops, Restaurants, And Transit City Living At Its Finest. (id:59911)
Bay Street Group Inc.
3709 - 87 Peter Stree
Toronto, Ontario
First Time Home Buyer and Investor Attention: Location Location Location! Welcome to this Cozy Home in the Heart and most Desirable Location of Entertainment District, Quality Built By Menkes, High End B/I S/S Appliances, Easy transit to universities, Walk To TTC, Subway Stations, CN Tower, Rogers Centre And Finance District, Theatre, Lakeshore.....Convenient Life in the City Core, A Rare Affordable Oppotunity...... Nice and Clean Tenant can stay or vacate ( Vacant Possession available ). Don't Miss Out! (id:59911)
Homelife Golconda Realty Inc.
9 Arlington Avenue
St. Catharines, Ontario
LOCATION LOCATION LOCATION! WELCOME TO 9 ARLINGTON AVENUE LOCATED IN THE HIGHLY DESIRED EAST CHESTER NEIGHBOURHOOD, MINUTES FROM DOWNTOWN, SHOPPING, SCHOOLS,HIGHWAYS & SO MUCH MORE! THIS OVERSIZED CORNER LOT; 1.5 STOREY GEM IN THE ROUGH. THE MAIN FOYER OPENS UP TO A SPACIOUS & MODERN LIVING RM ORIGINAL HRDWD FLRS & FORMAL DIN RM, THE KIT HAS UPDATED CABINETRY, CERAMIC FLRS & BACKSPLASH, CONVIENENT MUDD RM OFF THE KIT ENJOY CONVENIENT ACCESS TO MAIN FLR LAUNDRY A 2PC BATH,WITH WALK OUT TO REAR YARD. THE 2ND FLR BOASTS ORIGINAL HRDWD FLRS THRU-OUT. LARGE RM SIZES AND 4 BEDROOMS. THE LOWER LEVEL FEATURES A BRIGHT & FINISHED REC RM, COLD ROOM, STORAGE RM & UTILITY RM, IN ADDITION TO THE 25X20 TIERED DECK W/*GAS FIREPIT, THE BACKYARD ALSO HAS ENDLESS AMOUNTS OF GREEN SPACE, FURNACE & A/C RECENTLY REPLACED, SOME UPDATED WINDOWS. THE OPPORTUNITIES ARE ENDLESS FOR FAMILY OR ENTERTAINING. (id:59911)
Sutton Group - Summit Realty Inc.
1709 - 30 Gibbs Road
Toronto, Ontario
Welcome to this stunning 778 sq ft corner unit in a luxury condo under 3 years old, featuring 2 spacious bedrooms, 2 full bathrooms and a rare 242 sq ft wrap around balcony with clear views of Hwy 427. Enjoy high ceilings, large windows throughout, and tons of natural light. The modern kitchen is upgraded with quartz countertops and all brand-new stainless steel appliances. Unit also includes in-suite washer & dryer and 1 parking space. This pet-friendly building offers 24-hour security and premium amenities including a gym, library, party rooms, and more. Located steps to parks, playgrounds, top-rated schools, and with quick access to major highways and public transit. Easy to show with lockbox . Dont Miss Your Opportunity To View This Gorgeous Home. Move-in ready!!! Ideal For 1st Time Home Buyers Or Investors . (id:59911)
Royal LePage Terrequity Realty
10 Juliana Court
Toronto, Ontario
Sensational, Stunning & Spacious Open-Concept Home On A Wide Lot!This Beautifully Renovated Home Has Been Transformed From Top To Bottom And Is Completely Move-in Ready. Featuring 3+1 Bedrooms and 3+1 Modern Bathrooms, It Showcases A Designer Kitchen, Wide Plank Engineered Hardwood Floors Throughout, Two Upstairs Bathrooms With Heated Floors, Heated Towel Warmers And Premium Trimless Finishes. The Oversized Carport Includes A Rough-in For An Electric Vehicle Charger And Is Supported By a 200-amp Electrical Panel.Enjoy The Lushly Landscaped Property, Perfect For Outdoor Living. The Separate Entrance Leads To A Fully Finished In-Law Suite Complete With Its Own Kitchen, Bathroom, And LaundryIdeal For Extended Family.Located Just Steps From The Scenic Humber River Parklands, This Home Offers Easy Access To Biking Trails, Picnic Areas, And PlaygroundsPerfect For Family-Friendly Activities.Dont Miss The Attached List Of Extensive Upgrades And Renovations! (id:59911)
Real Estate Homeward
615 - 59 Annie Craig Drive
Toronto, Ontario
Luxury Living at Ocean Club Welcome to this stunning 2-bedroom, 2-bathroom condo in the sought-after Ocean Club community. This sun-drenched southeast-facing unit boasts 9-ft ceilings and floor-to-ceiling windows, offering breathtaking city and waterfront views. The split bedroom floor plan provides privacy and functionality, while the open-concept layout is perfect for entertaining. Enjoy a short commute to downtown with easy access to waterfront trails, TTC, QEW, shops, and top-rated restaurants. The buildings resort-style amenities include a gym, pool, whirlpool, BBQ area, change rooms, and saunas everything you need for a luxurious lifestyle. This unit includes one parking space and one locker. Steps from the lake and nature trails, this vibrant community offers everything at your doorstep. Don't miss this rare opportunity to own in one of the city's most desirable waterfront communities. Book your private tour today. (id:59911)
Keller Williams Referred Urban Realty
309 - 1380 Main Street E
Milton, Ontario
Welcome to Bristol On Main Street, A Low-Rise Stone And Stucco Just Around The Corner From The 401, With Great Access to top rated schools, Community Centre, Shopping Plazas and grocery stores. The Building Has Lots Of Visitor Parking, Plus An Excellent Gym And Party Room. With almost 800 sq ft Of Space, This open concept floor plan has plenty of natural light. The kitchen features built in stainless steel appliances and loads of cupboard space. The living area walks out to your own private balcony. Newer laminate floors make it so easy to clean. The Bedrooms Are On Opposite Sides Of The Floor Plan each with double closets. The Master Bedroom can easily fit a king bed. **EXTRAS** Rarely offered 2 parking spaces. 1 Underground parking and 1 surface parking at no extra cost. This unit also has a storage locker. (id:59911)
Exp Realty
115 - 2530 Eglinton Avenue W
Mississauga, Ontario
Gorgeous Three Bedroom Executive Townhouse In Erin Mills. Modern Open Concept Kitchen Over Looking Front Patio. Laminate Floor Throughout With Stained Oak Staircase. Private Outdoor Balcony Off Master Bedroom And Rooftop Terrace. 1541 Sq Ft From Builder Floor Plan. Includes Two Parking And Large Locker. Access To Arc Condos Exercise Room, Concierge, Party Room. Close To Erin Mills Town Centre, Schools, Hospital And Hwy 403 And Public Transportation. (id:59911)
Ipro Realty Ltd.
2310 - 310 Burnhamthorpe Road W
Mississauga, Ontario
Exceptional & Fully Upgraded Suite A Must-See! Welcome to this truly one-of-a-kind residence, offering nearly 900 sq ft of thoughtfully designed living space. This bright and spacious unit features a highly functional split-bedroom layout with two generously sized bedrooms and a true den perfect for a private home office. No detail has been overlooked in the extensive upgrades throughout. The suite boasts high-end flooring, a stunning custom two-tone kitchen with quartz countertops, a waterfall island, and a full-height stone backsplash. Enjoytop-of-the-line appliances, including a full-size 33" refrigerator, designer faucets, a custom vanity with stonecountertops, and elegant custom lighting throughout. Beautiful wood panel accents in the living room and den add warmth and sophistication to the space. Take in breathtaking lake views from your private balcony and both bedrooms, offering a serene escape in the heart of the city. Located just steps from Square One Shopping Centre, Celebration Square, top-rated schools, parks, restaurants, public transit, highways, City Hall, the library, YMCA, and the Living Arts Centre this unit offers unmatched convenience and lifestyle.Truly move-in ready dont miss the opportunity to make this extraordinary property your new home! (id:59911)
Sutton Group - Summit Realty Inc.
2449 Grand Oak Trail
Oakville, Ontario
Luxury Townhouse In High-Demand West Oak Trail! Rare Freehold End Unit. Approx. 1845 Sq Ft + Finished Basement.,3 Bedrooms, Master Bd Has Ensuite Bath & 2 Closets,4 Bathrooms, 2-4pc, 1-3pc & One Powder Room, Second-Floor Laundry Room, Family Room, Dining Room And Breakfast Area, Wood Flooring On All Three Levels1 Covered Garage, Two Outside Car Parking Spaces. 9" Ceiling. Pot Light. Finished Basement With 3Pc Bath, Rec Room & Additional Room Could Easily Used As A Bedroom. (id:59911)
Axxess Real Estate Ltd.
202 - 1421 Costigan Road
Milton, Ontario
LARGE SUITE OFFERS MORE THAN A LIFESTYLE Rarely offered, this impressive 1,200+ sq. ft. two-bedroom, two-bathroom suite offers more than just lifestyleit provides long-term value in a sought-after community. A short stroll from the elevators, this bright and spacious unit features a welcoming, accessible foyer, an open concept floor plan, 9-foot ceilings and easy to clean hardwood flooring throughout. The kitchen is open to the great room, and features granite countertops, stainless steel appliances and a breakfast bar perfect for casual meals or entertaining. The walk-out balcony provides southeast facing views of a ravine & nearby park. Large windows give you natural light throughout the home. The spacious primary bedroom boasts a large walk-in closet and a private 3-piece ensuite bathroom equipped with safety grab bars. The 2nd bedroom is ideal for overnight guests, a home office, or growing families. Ample in-suite storage plus an owned locker provides convenient space for seasonal or extra items. This quiet, well-managed building features an attentive on-site superintendent and is within walking distance to parks, schools, and local shopping. An owned underground parking space adds year-round convenience regardless of the weather. Plus a lot of visitor parking available for your family and guests. This rarely offered 1,200+ sq ft suite is ideal for young families, downsizers, or investors wanting a secure and safe living environment with established green space for long-term value in one of Miltons most desirable locations. Close to Hwy 401 and Milton GO for an easy commute. (id:59911)
Royal LePage Meadowtowne Realty
5708 - 30 Shore Breeze Drive
Toronto, Ontario
Gorgeous 2 Bedroom + Den Suite At Eau Du Soleil In Sky Tower With Unobstructed South Views Of The Marina & Lake. Soaring Smooth Ceilings and Spacious Open Concept Layout, with Full-Length Balcony. Exclusive Access to the Sky Lounge on the Penthouse Level, with your own Humidor and Wine Storage Unit. 2 Side-by-Side Parking Spots & 2 Lockers Included. Resort-Style Amenities To Include Games Room, Indoor Pool, Theatre, Gym, Yoga & Pilates Studio, Party Room, Rooftop Patio Overlooking The City And Lake with Cabanas and BBQs. (id:59911)
Tfn Realty Inc.
19 Steele Home Court
Caledon, Ontario
Escape to your own private oasis in the heart of Palgrave- a serene country estate perfect for those seeking tranquility. Nestled at the end of a quiet, secluded court, this stunning 4-bedroom, 3-bathroom home sits on over 2 acres of pristine land, offering unparalleled privacy and natural beauty. Step inside and experience warmth and elegance, with every room on the main and upper levels showcasing breathtaking views of the expansive property. Unwind to the soothing sounds of your favourite music, by adding an integrated sound system to the audio wiring throughout the main floor. The resort-style backyard is an entertainers dream, featuring a custom-designed pool, meticulously tiered landscaping, an oversized deck crowned with a pergola, a luxurious hot tub, and an outdoor media set up perfect for gatherings with family and friends. This is more than a home; its a lifestyle. Embrace the peace of country living without sacrificing modern comforts in this exceptional Caledon retreat. (id:59911)
Royal LePage Meadowtowne Realty
908 - 35 Ormskirk Avenue
Toronto, Ontario
This is a large, beautiful two bedroom Condo in one of Toronto's Nicest Neighborhood. Meticulously maintained. A Desired penthouse in the building. Fully private large balcony with the best view overlooking High Park and downtown skyline. No Worries of future obstructions. Well maintained building with Lots of amenities. Close to School, Shops, TTC. Highway, Park, Lake (id:59911)
Royal LePage Signature Realty
3379 Smoke Tree Road
Mississauga, Ontario
Stunning, professionally renovated in 2024, this home is located on a quite street within a 3 minute walk to park and schools. The main floor features a large living/dining area with hardwood floors, open concept kitchen and family room with gas fireplace and large window overlooking the backyard. The kitchen features new quartz countertops, oversized sink with upgraded faucet, breakfast area and walk out to private backyard patio! The Upgraded front door leads to a centre hallway with ceramic floors and a main floor laundry room. Unique custom staircase leads to the 2nd floor with new, modern hardwood flooring throughout, 4 bedrooms and 3 full bathrooms! Large primary bedroom with walk-in closet, 2nd closet and newly updated ensuite with separate shower, soaker tub, modern vanity and upgraded finishings! The 2nd and 3rd bedrooms have hardwood floors, large closets and windows and share a 5 piece main bathroom updated with renovated double sink vanity. The 4th bedroom features a large wall to wall closet, bright south facing upgraded windows overlooking the front and a renovated ensuite bathroom. The freshly finished lower level has a large, open concept rec room with a 2 piece washroom. complete with an upgraded subfloor for extra comfort + top of the line vinyl flooring. There area two storage rooms one of which is a large cold room + a separate furnace room. Improvements include: New sump pump and back flow valve, an upgraded steel front door with multi-lock system, double car garage (permitted Blvd parking), recent asphalt and aggregate to add to the curb appeal. Truly a one-of-a-kind home meticulously maintained and upgraded by the Same owners for 24 years! (id:59911)
Century 21 Associates Inc.
25 Bluewater Court
Toronto, Ontario
TOWNHOME NESTLED IN THE PARKLAWN & LAKESORE AREA. EXCELLENT PROPERTY FOR A CORPORATE RELOCATION AND/OR FAMILY. GREAT NEIGHBOURHOOD TO START A FAMILY. LOCAL PARK FEATURES PLAYGROUND, TENNIS COURTS, TRAILS & NEARBY RAVINE. DOG PARK NEARBY. RESTAURANTS TOO! AS AN END UNIT T/H, IT FEELS MORE LIKE A SEMI. THIS HOME FEATURE 9 FT CEILINGS, A LARGE DECK OFF THE KITCHEN, PRIVATE PKG W GARAGE, WALKOUT TO GARDEN FROM THE DEN, AND INDOOR ACCESS TO THE GARAGE. MIMICO NEARBY. SHORT WALK TO TRANSIT AND WATERFRONT. (id:59911)
Royal LePage Maximum Realty
62 - 62 Ashton Crescent E
Brampton, Ontario
Absolutely Gorgeous 3+1 Bedroom Townhouse Fully Renovated in Hart off Brampton Featuring An Open Concept Main Level, Basement with Full Kitchen ,full washroom ,Laundry and walk in Closet Bright Living & Dining Rooms With Large Windows Bringing In A Lot Of Natural Light, Upgraded Spacious Kitchen With New Cabinets, Quartz Backsplash Brand New S/S Appliances, Pot lights Laminate Flooring Throughout Entire House, Carpet Free, Spacious 3 Bedrooms With Upgraded Doors & Closets, Finished Basement Comes With An Open Concept Rec Room ,That Has A Walkout To Private Backyard, , The Complex Offers An Outdoor Pool, Visitor Parking, A Community/Meeting Room, Perfect Home For First Time Buyers. and Investors as well Move In Ready, Walking Distance To Shopping Mall, Schools, Bus Stops And Just Mins Away To Hwy 410 And Brampton Hospital, Don't Miss This Amazing Opportunity, Must See!!!!!!!Brokerage Remarks (id:59911)
King Realty Inc.
906 - 251 Masonry Way
Mississauga, Ontario
Welcome home to Unit #906 at 251 Masonry Way! A brand-new 1 bedroom plus den, 1-bathroom condo nestled in the heart of Mississauga vibrant Port Credit community. This never-lived-in unit features a modern open-concept layout with sleek finishes, a bright living space, a contemporary kitchen, and a versatile den ideal for a home office or extra storage. Step out onto your private balcony and soak in the stunning views. Gourmet kitchen with quartz counters, s/s appliances and moveable island. Perfect for professionals or couples seeking a low-maintenance urban lifestyle, this condo is just steps from major amenities and minutes from the Port Credit GO Station. Don't miss your chance to live in the prestigious Bright-water community! (id:59911)
Trimaxx Realty Ltd.
1171 Straggle Lake Drive
Dysart Et Al, Ontario
This spacious 4-bedroom, 2-bathroom year-round home or cottage is perfect for family and friend gatherings. With cozy wood accents throughout, it offers a warm and inviting atmosphere. The kitchen features elegant granite countertops. Enjoy breathtaking lake views from the wrap-around lakeside deck, making every season a scenic experience. Outside, a clean shoreline with deep water off the dock provides an ideal spot for swimming and boating, connecting to a picturesque two-lake chain. For outdoor enthusiasts, nearby snowmobile and hiking trails offer year-round adventure. The property also boasts a large garage with a loft above, providing extra storage or potential for additional living space. Located on a well-maintained year-round road, this is the perfect getaway or permanent residence for anyone looking to embrace nature and lakefront living. (id:59911)
RE/MAX Professionals North
62 - 445 Ontario St Street S
Milton, Ontario
Priced To Sell!! Bright & Modern End-Unit 3 Bedroom, 3 Bathroom, 1575 Sqft. Townhouse by Bucci Homes Located in The Sought-After Abbeys On The Sixteenth Townhouse Complex. Open-Concept Layout, 9' Ceilings On The Main Floor, Upgraded Kitchen With Stainless Steel Appliances & Large Center Island, Spacious Living/Dining Area With Private Balcony Access. Large Second Floor Family Room for Family Gatherings or Home Office w/ Walk-out To A Private Terrace. Gorgeous Primary Bedroom Features Walk-in Closet & 4 Piece Stylish Ensuite Bath. Two Additional Bedrooms With Breathtaking Escarpment Views and Another Full Bathroom Completes This Level. Convenient Second Floor Laundry w/ Full-size Front Load Washer & Dryer. Garage With Inside Entry, Lots of Storage ! Nestled in Milton's Timberlea Neighborhood, This Home Is Just Minutes From Shopping, Restaurants, Schools, Parks, Highways & Milton GO Station! (id:59911)
Right At Home Realty
266 Port Hoover Road
Kawartha Lakes, Ontario
Affordable waterfront living within commuting distance to the GTA is just in time for your Summer living and enjoyment! Your lakeside getaway provides stunning views of direct westerly sunsets. Fish for your dinner in the morning and cook it on the backyard firepit at night. This year round home with a classic white picket fence and circular drive is set back from the road on a quiet dead end street. A newly renovated kitchen with modern finishes, sleek counter tops and stainless steel appliances also offers a space for a settee and a segregated wine bar area or work space. The renovated bathroom offers a clean, crisp design further adding to the allure of 'move in ready'. An expansive living room and sunroom both with pot lights and large bay windows, are brimming with natural light and panoramic views of the water. Perfect for catching a swan sighting! A highly desirable extra large insulated and heated garage with space for 2 cars adds extra special appeal with its magnificent man-woman cave complete with a ceiling projector and sliding glass patio doors to a large water view deck. With the possible addition of new dock/s and a boat house, this property offers much to those with a keen eye looking to add extra value and lifestyle - and the call of a loon! (id:59911)
Sotheby's International Realty Canada
1701 - 4460 Tucana Court
Mississauga, Ontario
**Welcome to Grand Kingsbridge where comfort meets convenience in the heart of a thriving community.** Step into this beautifully appointed 1-bedroom, 1-bathroom condo available for lease a perfect retreat for modern living. Thoughtfully designed with an open-concept layout, the living and dining areas flow effortlessly, creating a warm and inviting space that's ideal for both relaxing and entertaining. The spacious bedroom easily accommodates a king or queen-sized bed, along with your favorite furnishings, and features a generous closet to keep things organized. Just steps away, the sleek bathroom boasts contemporary finishes and a serene bathtub/shower combo perfect for unwinding after a long day. Enjoy the added convenience of in-suite laundry, a dedicated parking spot, and a storage locker. As a resident, you'll also have access to fantastic community amenities, including a fully equipped fitness center, a sparkling swimming pool, and beautifully landscaped green spaces to enjoy year-round. Perfectly situated near premier shopping, dining, entertainment, and major transit routes, this condo offers an unbeatable lifestyle of ease and elegance. **Don't miss the opportunity to call this charming space your next home sweet home.**Pictures taken before current tenant.**1 Staged photo*** A rent controlled building that is extremely well maintained. (id:59911)
Real Estate Homeward
808 - 510 Curran Place
Mississauga, Ontario
*2 Parking Spaces -Tandem Parking* Bright and airy 1-bedroom apartment in the prestigious PSV 2 Tower, situated in the heart of Mississauga! This stunning unit boasts an unobstructed view. The open-concept layout features 9-foot ceilings, laminate flooring throughout, and a seamless flow between the spacious living, dining, and kitchen areas. The modern kitchen is equipped with stainless steel appliances, quartz countertops, and stylish finishes.Enjoy luxurious 5-star amenities, including a concierge, indoor pool, gym, sauna, party and movie rooms, mini golf, guest suite, and more. Conveniently located steps away from Square One Shopping Centre, Celebration Square, the library, YMCA, Cineplex Cinemas, and Humber College. Easy access to major highways (401, 403, 410, and 407) ensures seamless connectivity. Perfect for those seeking style, comfort, and convenience! (id:59911)
Cityview Realty Inc.
14208 Torbram Road
Caledon, Ontario
Discover the perfect blend of tranquility and convenience with this stunning bungalow set on a 1+ acre lot. Boasting 3+3 bedrooms, 3 full bathrooms, and a fully finished walkout basement, this home offers abundant space for comfortable living. The property features a huge driveway with parking for Number of vehicles, making it ideal for hosting or accommodating large families. Step into the beautifully landscaped backyard, where an INGROUNG POOL awaits for endless summer enjoyment. Located only 10-minute away from Brampton Walmart, this home combines the charm of country-style living with proximity to urban amenities. Not under Green Belt. (id:59911)
Homelife Silvercity Realty Inc.
8 - 2580 Shepard Avenue
Mississauga, Ontario
Fantastic Opportunity to Own Thriving Korean Restaurant In Food Court Outlet Located At The Corner In Busy Newin Centre Mall (Hurontario/Dundas St)6 Days, Short Hours (11Am-7Pm), Unlimited Potential To Grow.New 5+5 Year Lease Available To Qualified Buyer. Full Line of Restaurant Equipment. Current Rent Amount Is Around $3,600. (TMI And HST Included)Current Owner Has Been Operating This Business Over 15 Years And Wants To Retire.Please Do Not Visit Without Appointment.All Numbers And Information To Be Verified By Buyer Or Buyer's Agent. (id:59911)
RE/MAX Real Estate Centre Inc.
971 Charlotteville 10 Road
Simcoe, Ontario
Welcome to your dream retreat just outside the charming town of Simcoe! This custom-built home offers unparalleled comfort and breathtaking views of lush greenery, promising a serene escape from the bustle of the city. The main floor features a spacious open concept design, ideal for both entertainment and everyday living. Cozy fireplaces on the lower and main levels add warmth and ambiance on cooler evenings, creating the perfect atmosphere for relaxation. On the main level, discover the tranquil master suite, a true sanctuary with its own private access to the balcony overlooking the scenic backyard. Additional bedrooms upstairs provide ample space for family and guests. For added flexibility, the finished basement w/ walkout includes two more bedrooms and a full bathroom, along with a versatile kitchenette and a rec room that can be customized to suit your lifestyle needs—whether it's a home theater, fitness area, or game room. Outside, you will find the 2 car detached garage w/unfinished loft space. You can also enjoy summer evenings sitting at any of the multiple seating areas, perfect for unwinding while taking in the beauty of the landscaped gardens and mature trees that surround the property. Located just minutes from Simcoe, peaceful countryside living with easy access to urban conveniences, including shops, restaurants, and schools. Don't miss your chance to own this extraordinary home where every detail reflects quality and a commitment to quiet, comfortable living (id:59911)
Royal LePage State Realty
11 Thackeray Crescent
Barrie, Ontario
Original owner of this stunning custom built 2-Storey detached, with a walkout basement, featuring 6 bedrooms, 6 bathrooms with 4 en-suites. Two custom built w/lower step's height, solid oak circular staircases, one to the second floor from the main foyer and another, to reach the lower grand walkout foyer reaches the elegant backyard. Leading outside is a grand 780 SqFt sundeck facing East for an unobstructed panoramic clear view on top of a declined and extended private backyard. The mild sunshine in the morning from the sunrise, is what all it is about. To feel the true serenity, relaxation and retirement of living, a purpose of multiple families residence, home offices, please come for a visit in person. Total living space is close to 5000 SqFt. It boasts a metal roof, maintained landscaping and extra high ceilings throughout. This immaculate property is nestled on a quiet street in the sought after neighbourhood of Letitia Heights, Barrie. **EXTRAS** Refer to the Virtual Tour Video link for additional Photos. (id:59911)
Right At Home Realty
2776 Mary Street
Ramara, Ontario
Great Family Home! Vaulted Ceiling, Walkout To Deck From Dining Room, Huge Family Room For Entertainment, Pot Lights, Propane Fireplace. Upgraded Metal Roof 4 Years New, Propane And Air Conditioning 2 Year New, Windows 5 Years New, Eavestrough And Leaf Guard Installed 2024. Property Features Walking Distance To Schools, Stores, Church's And Close To Marina. Additional Deeded Lot 50 x 122 Included With The House. All That Is Left Is Turn Key And Enjoy! Residential Tax is $3016.35 and Lot Tax $330.29. (id:59911)
Sutton Group-Heritage Realty Inc.
31 Bell Street
Barrie, Ontario
BRAND NEW WINDOWS THROUGHOUT JUST INSTALLED! Fantastic functional home in the highly sought-after Ardagh Bluffs community! Located just an hour from the Toronto area, this home is ideal for first-time buyers, downsizers, or a small family looking for space to grow. Step inside to a fantastic open layout featuring a large kitchen boasting ample counter space, a gas stove, and stainless steel appliances, including a new fridge and dishwasher. The living room with cosy gas fireplace seamlessly flows between the dining room and large back deck perfect for summer. The home offers two well-sized bedrooms, with the primary suite featuring an ensuite bathroom and walk-in closet, while the main floor bedroom enjoys convenient access to a semi-ensuite bath. Step outside to enjoy the fully fenced backyard, perfect for entertaining, gardening, or letting pets and kids play safely. The oversized single-car garage provides ample storage, and the full unfinished basement offers exciting potential to customize the space to suit your needs. Located in a family-friendly neighbourhood with scenic walking trails, great schools, shopping, and easy highway access, this home offers the best of Barries amenities. (id:59911)
Real Broker Ontario Ltd.
200 - 91 Dunlop Street E
Barrie, Ontario
1971 s.f. of bright, nicely finished, open concept, 2nd level office space available to lease. Utilities included in TMI, common area washrooms. Other tenants include the Barrie BIA and GhostRetail. (id:59911)
Ed Lowe Limited
301 - 91 Dunlop Street E
Barrie, Ontario
1779 s.f. of nicely finished, open concept, 3rd level office space available to lease. Utilities included in TMI, common area washrooms. Other tenants include the Barrie BIA and GhostRetail. (id:59911)
Ed Lowe Limited
115 - 370 Red Maple Road
Richmond Hill, Ontario
Modern Style Incredibly Bright And Spacious 3 Bed Townhome W/ 2 Parking Spots In Richmond Hill Corner Of Yonge St And 16th Ave (High Demand Location). Amazing park facing condo. Roof Top Terrace Has Unobstructed Views. High End Finishes. Centrally Located In One Of Richmond Hill's Most Sought-After Locations. Steps To Great Schools, Shopping Plaza, Parks, Langstaff Go Train Station, Hillcrest Shopping Mall, Restaurants, Minutes To Highways 407/404/400 And So Much More! (id:59911)
Homelife/miracle Realty Ltd

