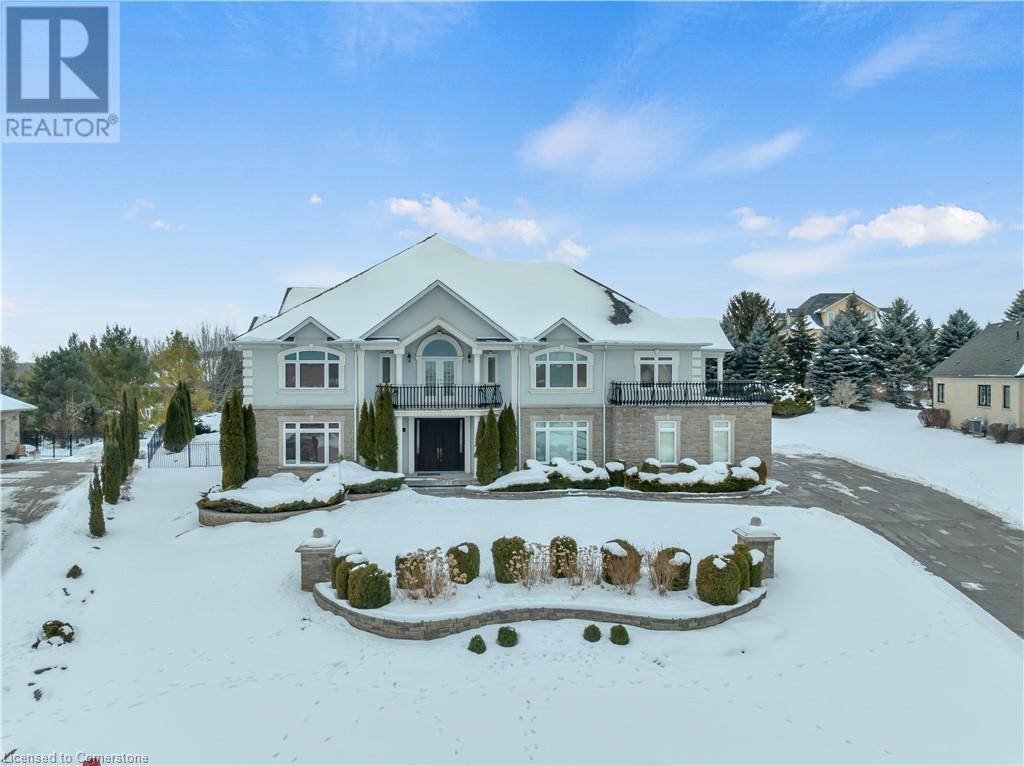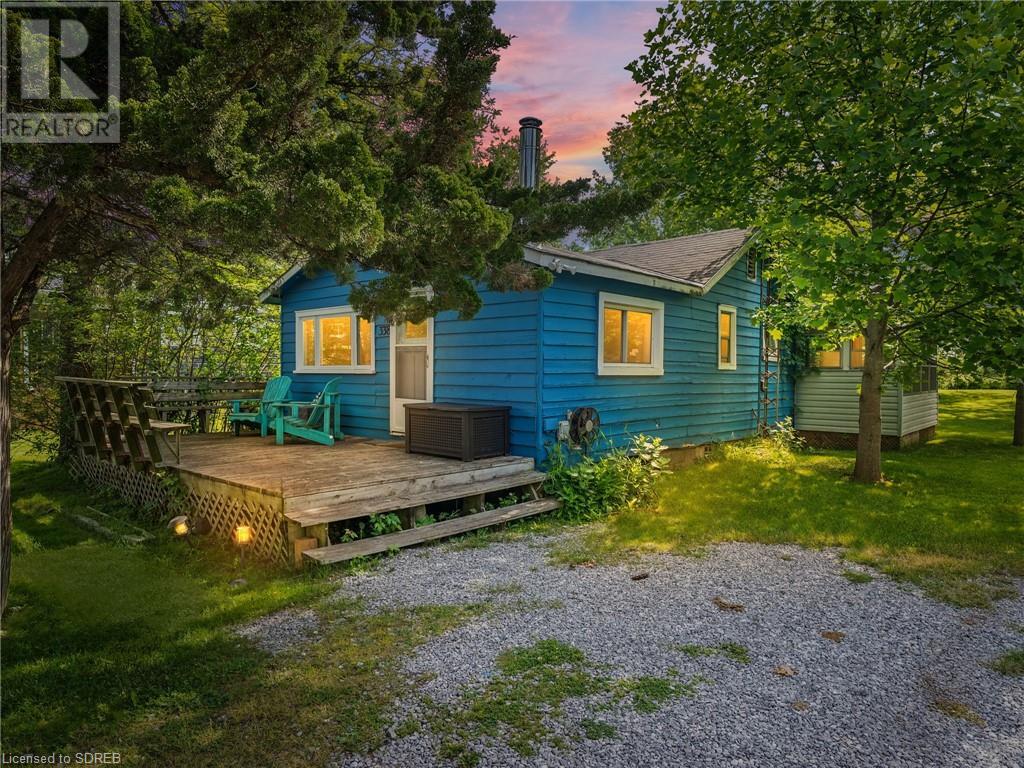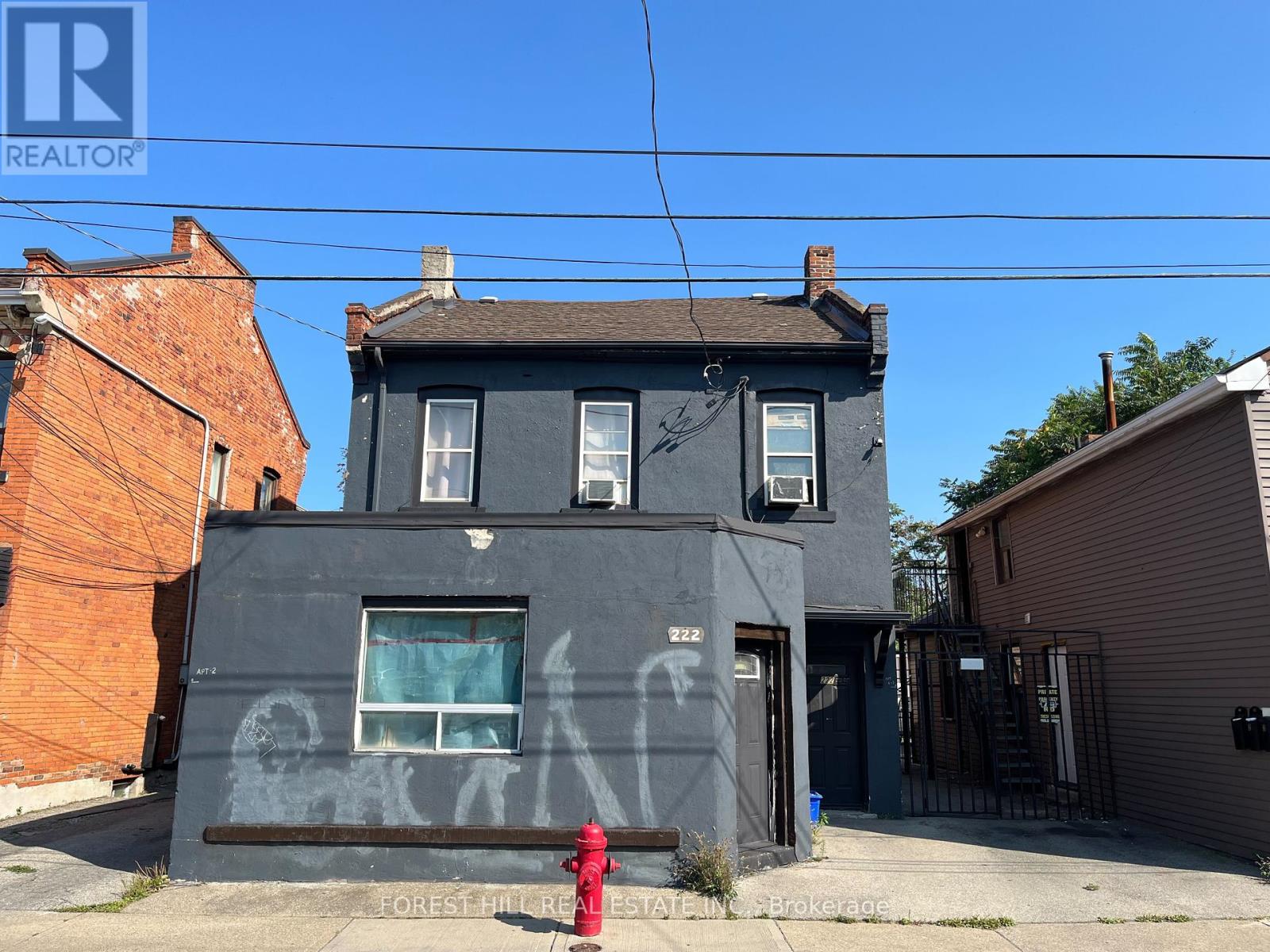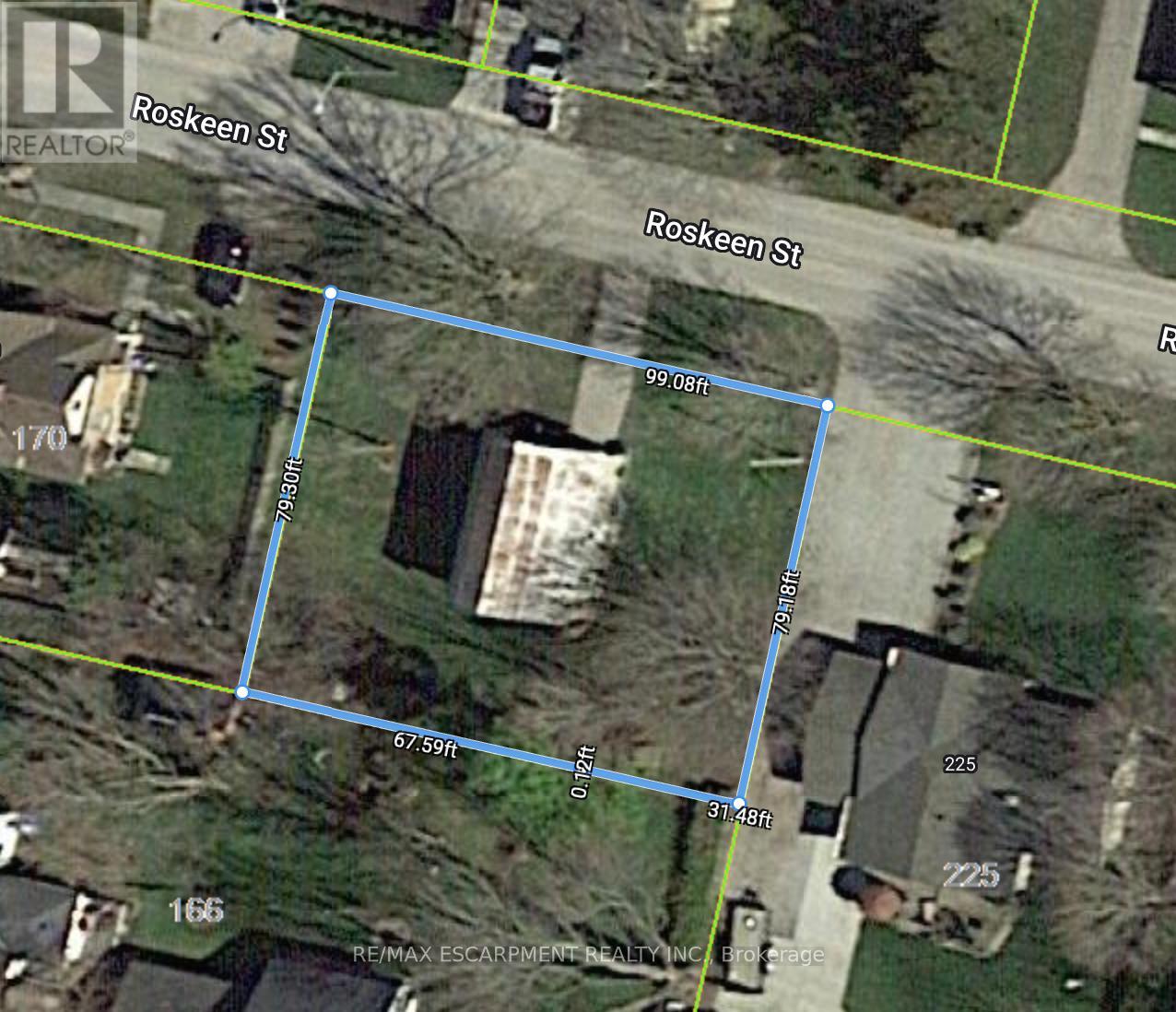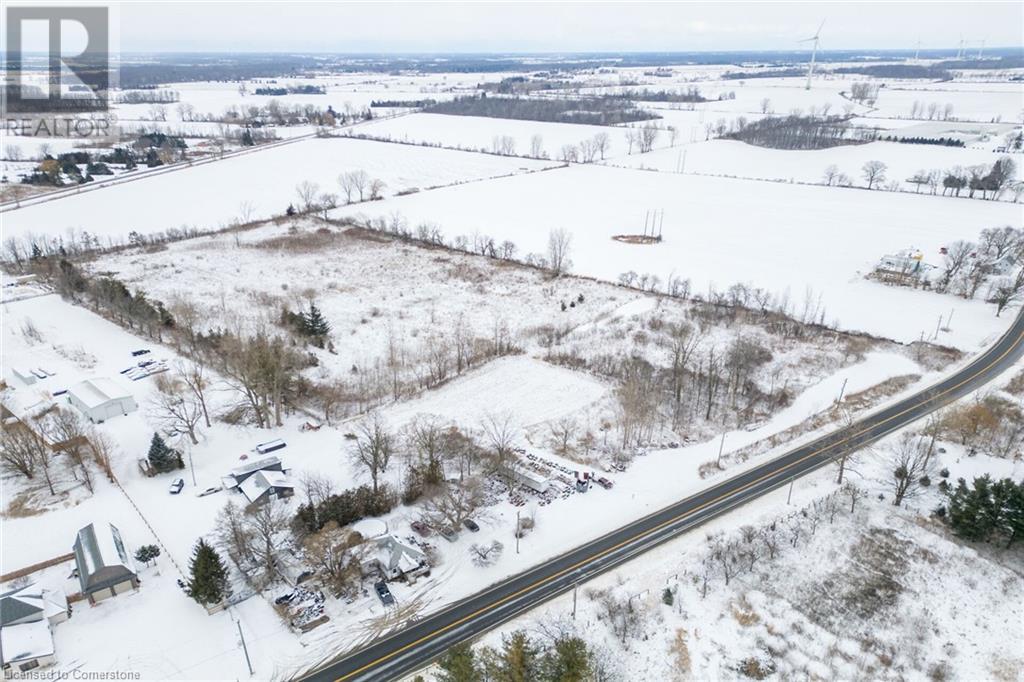26 Paddock Court
Kitchener, Ontario
Welcome to 26 Paddock Court, an exquisite masterpiece located in the prestigious Hidden Valley neighborhood. This luxurious home is set on a sprawling 102 x 220 ft. lot, featuring 3-car garage & an expansive 10 car driveway. Step inside the grand foyer of this carpet-free upper level. To one side, a magnificent two-story library with a private office invites quiet moments of work. The main level, with its 9 ft. ceilings, boasts a stunning kitchen adorned with antique cherry wood cabinetry, granite countertops, built-in SS Appliances & a massive center island. Adjacent, the dining room offers ample space to host family gatherings, while the breakfast room, with its picturesque backyard views, provides direct access to the outdoor retreat. The sun-drenched living room, also with backyard access, is perfect for enjoying movie nights with loved ones. The home’s exceptional layout features two separate staircases leading to the upper level, where you’ll find 4 spacious bedrooms, most with balcony access. The upper level also includes 3 beautifully appointed bathrooms with antique finishes & a large lobby area, offering additional lounging or creative possibilities. The fully finished basement extends the living space, featuring an extra bedroom, a generously sized recreation room & a 3pc bathroom. Highlights of the basement include a sauna for ultimate relaxation & a wine cellar to store your finest collection. Outside, the backyard is an oasis of luxury, complete with a full deck & an inground saltwater pool, Ideal for a summer getaway. The home is equipped with underground sprinklers to maintain the lush landscaping. Additional features include built-in speakers throughout, 2 brand-new furnaces (2023), 2 AC units (5 years old), updated doors (2013) & a fully equipped alarm system for security. With its blend of timeless elegance, modern functionality & an unbeatable location, this home is a true gem. Don’t miss the opportunity, Book your showing today! (id:59911)
RE/MAX Twin City Realty Inc.
9471 Sideroad 17 Road
Erin, Ontario
Are you ready to answer the question Why have I been working so much over the years? It's time to retreat to a modern estate home and leave the city behind. When work is done, you want to come home to a place that calms your mind and sets the stage for the next phase of family memories and long term roots. Your first drive up the tree lined driveway couldn't be more picturesque as you approach this tucked-away home in the quiet town of Erin. Before you park in your 3 car garage you will of course, have passed the 25 x 40 heated workshop and loft which, in addition to being perfect for your toys is ideal for a woodshop, art studio, she-shed or anything else you've been saying you've wanted for the last 5 years. Now inside, this is the entertainers layout that other places think they have. Stay connected to the party from the large, well-appointed kitchen and keep sightlines to the living room as you host the people closest to you. You'll be able to hear them talking about how they wished they bought it because of the multiple walkouts, huge bedrooms, spa ensuite and access to the hot tub FROM. THE. BEDROOM. The basement is where the lifestyle ramps up even more, and is also the perfect place for the kids to stay when the older ones are home from school. Custom designed for a good time with the people you want to spend your time with, every sqft is done with enjoyment in mind. The backyard, everything you hope country living would feel like as you sit by the fire, or grill dinner. At night, in the hot tub, the loudest noises you'll hear is snow hitting the branches. This home works for you, your spouse, your kids and your future. It's time to make a move into an estate that's located just outside the city ... for a reason. (id:59911)
RE/MAX Twin City Realty Inc.
5 - 2575 Steeles Avenue E
Brampton, Ontario
PRIME LOCATION - BUSY PLAZA - ESTABLISHED Fashion Clothing Business Successfully Running Since 23 Years! High Ceiling! Unit Frontage Exposure to Steeles Road! 2200Sqft drive in door for loading & unloading & walk-in door at backside. Mezzanie for Storage. Unit can be converted to 2 Storey! Very low monthly Rent. (id:54662)
Sutton Group - Realty Experts Inc.
338 Cedar Drive
Turkey Point, Ontario
Welcome to 338 Cedar Drive, Turkey Point. Cozy cottage perfect to unwind, beautiful outdoor to rest under a leafy tree in the middle of the large grassy backyard. Perfect for kids to play. Just a short walk to the beach. With year round status and just one block from the beach this turn key cottage/home is move in ready. Situated on a large lot with views of the lake. New electric heat and A/C in 2019. Plumbing updated in 2019. Water supplied by Lakeview water systems. The septic was replaced in 2003. This is a perfect time to start making memories at the lake. (id:59911)
RE/MAX Erie Shores Realty Inc. Brokerage
220 Read Road
St. Catharines, Ontario
Well-established Growers operation for sale (Chattels/Fixtures and Real Estate Only) with almost 80,000 square feet of Greenhouse space, (30K under plastic and 50K under glass) 3500 square foot outbuilding/shop, and all brick bungalow residence. The property is adjacent to City Limits with easy access to all amenities and the QEW corridor. A transferable agreement allows the property owner to draw water from the Welland Canal to mitigate operating costs. The sale includes all chattels and fixtures for the continuous operation of the facility (no crop). (id:54662)
RE/MAX Escarpment Realty Inc.
220 Read Road
St. Catharines, Ontario
Well-established Growers operation for sale (Chattels/Fixtures and Real Estate Only) with almost 80,000 square feet of Greenhouse space, (30K under plastic and 50K under glass) 3500 square foot outbuilding/shop, and all brick bungalow residence. The property is adjacent to City Limits with easy access to all amenities and the QEW corridor. A transferable agreement allows the property owner to draw water from the Welland Canal to mitigate operating costs. The sale includes all chattels and fixtures for the continuous operation of the facility (no crop). (id:59911)
RE/MAX Escarpment Realty Inc.
16 - 30 Hale Road
Brampton, Ontario
2280 sq. ft. Industrial Condo For Sale in Steeles & Rutherford Area in Brampton. Plus additional 150 sq. ft. Mezzanine for Extra Storage. M2 Zoning allows for various uses. No Auto Related Business Or Place Of Worship Allowed. Small Office & Washroom In Unit, 14 Ft Clear Height. 1 Grade Level Drive-In Door With Opener. Entrance From Inside Corridor As Well. 2 Dedicated Parking Spots At The Back. Vacant Unit. Immediately Available. Monthly Condo fees $829.64 Includes Non-Metered hydro and Water. Annual Property Taxes $5907.10. (id:54662)
Homelife/miracle Realty Ltd
218-222 John Street N
Hamilton, Ontario
***Under Power of Sale***opportunity to invest in 5 legal residential units plus 3 spacious garages! 218 John St N has legal non-conforming status for 2 units and 222 John St N has commercial zoning and offers legal non-conforming status for 3 units. Convenient location close to Downtown Hamilton in proximity to large-scale developments, excellent growth potential. With approximately 4700 sq. ft. for the buildings and approximately 2400 sq. ft. of garage space. This is a rare opportunity. (id:54662)
Forest Hill Real Estate Inc.
219 - 2985 Drew Road
Mississauga, Ontario
2 office rooms for rent, 1 board room and reception area sharing. (id:54662)
Trimaxx Realty Ltd.
Lt 9&10 Roskeen Street
North Middlesex, Ontario
Discover the opportunity of this vacant land in Parkhill, nestled conveniently between London and Grand Bend. Partially serviced and with the option of constructing a single family or semi-detached homes. Embrace the tranquility of this quiet town with convenient amenities. Newly severed lot, taxes to be assessed. (id:54662)
RE/MAX Escarpment Realty Inc.
23 William Street N
Kawartha Lakes, Ontario
A Rare Opportunity Property located at Prime Lindsay Downtown location. Now main floor using as Asian food restaurant plus 3 units apartment with total 5 bedrooms upstair. Closed to Lindsay main business area. Private owned 4 parking spots, and ample public parkings just at the back of building. This property to be sold with restaurant business, this asking price is for the building only, the restaurant business is for sale as an extra. Pls refer to the business for sale at MLS# X11937390 (id:54662)
RE/MAX Atrium Home Realty
1619 Highway 3 E Highway
Dunnville, Ontario
Desirable 14.20 acre rural property located on the eastern outskirts of Dunnville’s popular amenities, schools & Hospital - near the intersection of Marshagen Road - 30 minute commute to Welland & Port Colborne with Lake Erie 10 minutes due south. This unique property offers 661.36ft of Hwy 3 frontage includes a 1 storey residential dwelling introducing 916sf of living space, 784sf lower level with west side comprised of crawl space under kitchen - plus 420sf insulated/heated detached garage/shop with roll-up door. Although the house requires TLC, structurally it appears solid and includes 2 main level bedrooms, 4pc bath, living room, dining room (both with hardwood flooring), front foyer & large side foyer with entry to functional kitchen. Basement level appears relatively dry and is divided into 3 sections incorporating utility room & laundry room. The home is serviced with forced air furnace heat source provided by BONUS - owned natural gas well (virtually free heat source), 2000g water cistern, septic system & 100 amp hydro service on breakers. Hobbyist, Back Yard Mechanics or Truckers will appreciate the detached garage/shop boasting ceiling mounted n/gas heater new in 2023. Approximately 12 acres is clear, workable land - the perfect canvas for a small hobby farm, greenhouse venue or a demolish / re-build for Country Estate scenario. The Seller ensures that all equipment, miscellaneous items shall be removed prior to completion date. The property is sold in a “AS IS / WHERE IS” condition, without limitation. Minimum of 45 days for a completion date after an accepted offer becomes firm & binding! Please add all Schedules (as included in Listing supplements) to registered, submitted offers. Well priced parcels of land at this size rarely come for sale - act now! (id:59911)
RE/MAX Escarpment Realty Inc.
