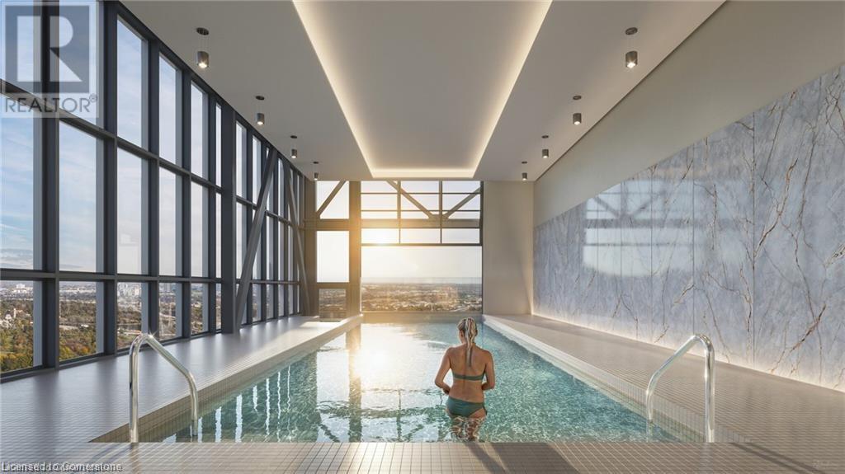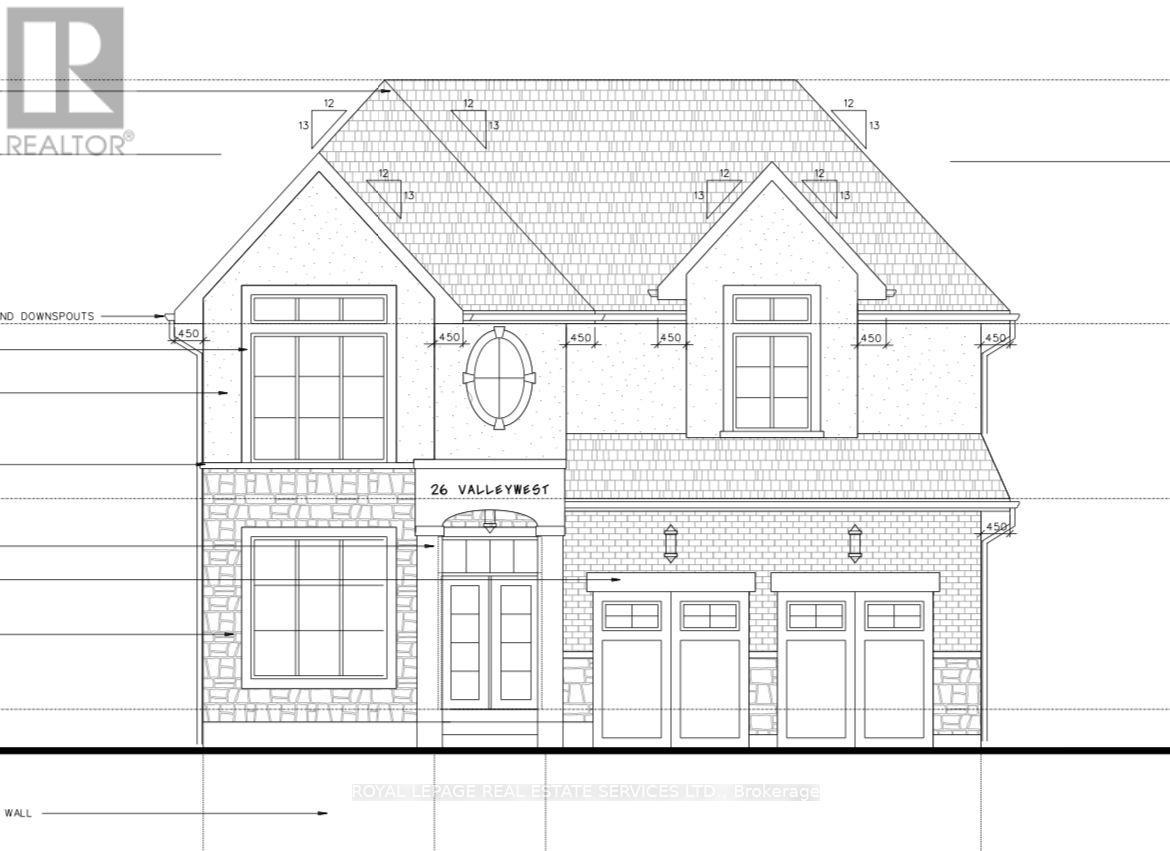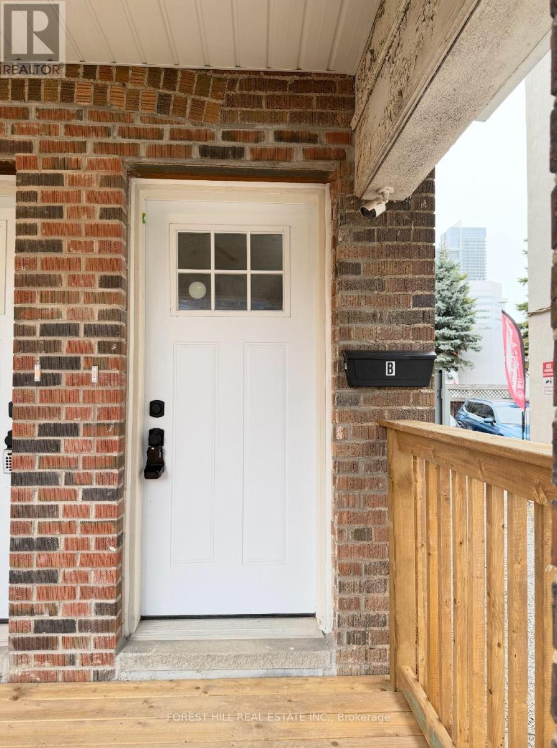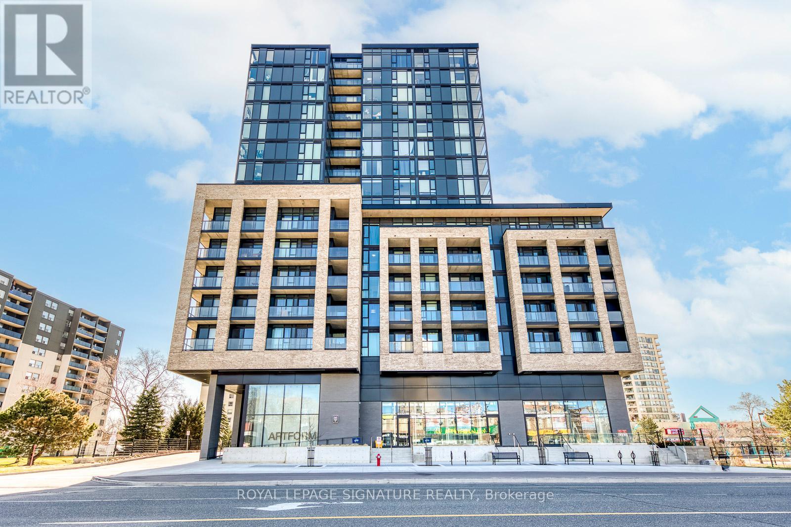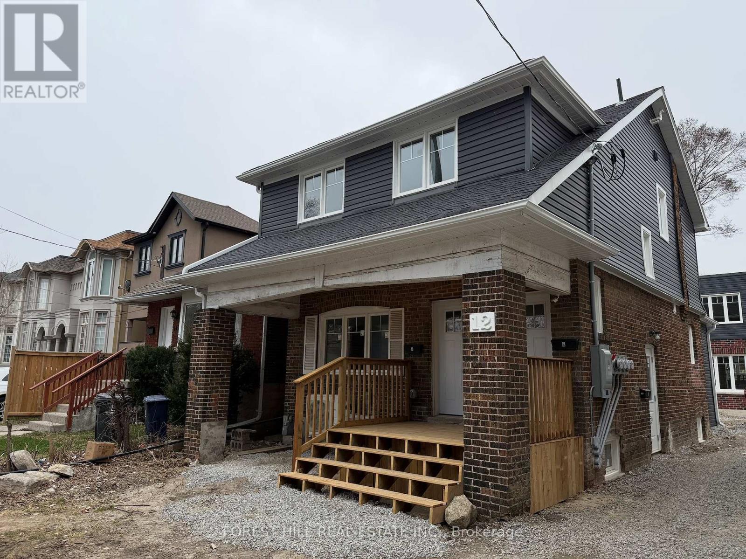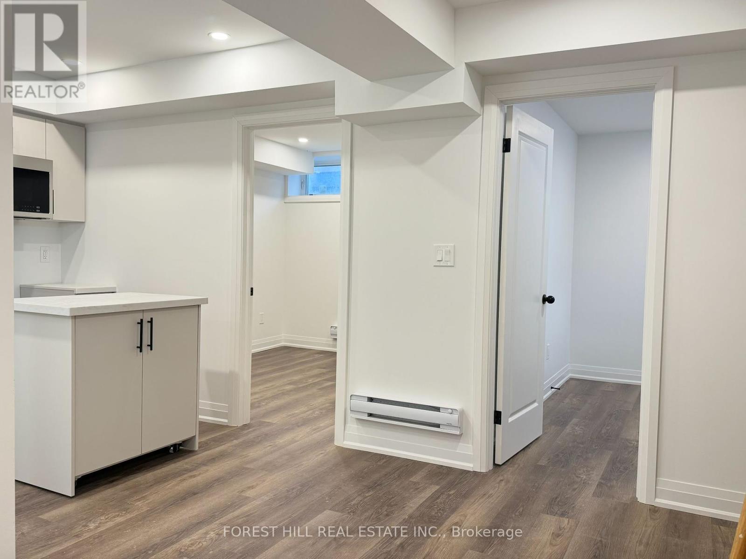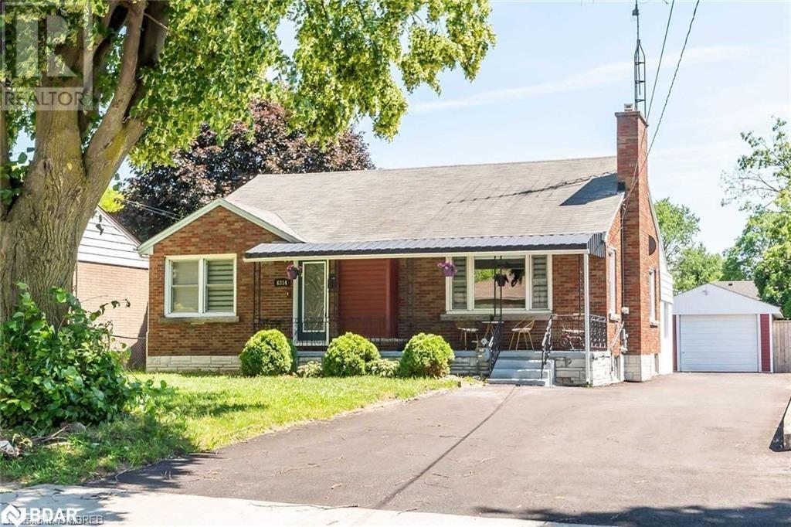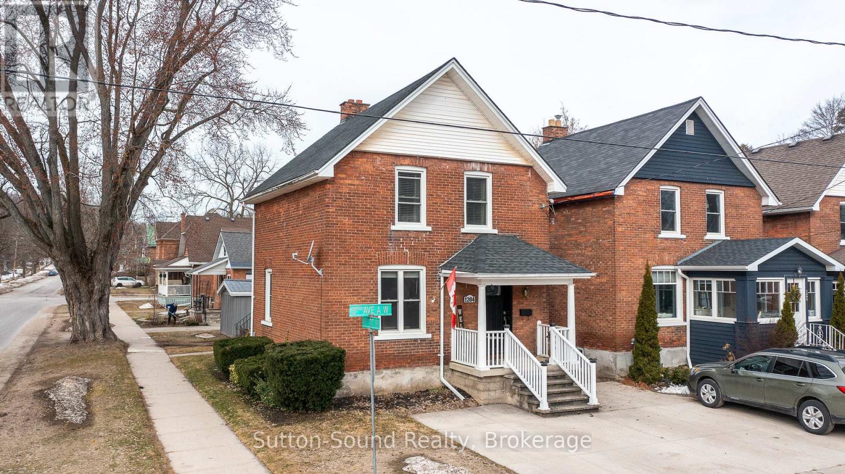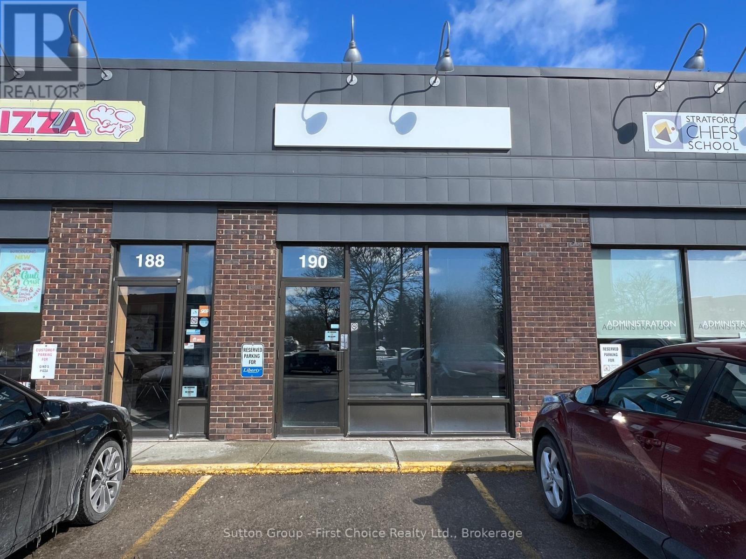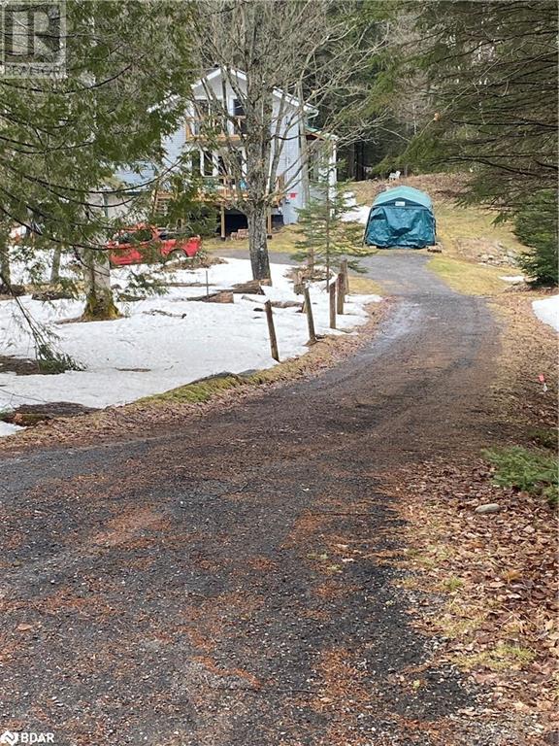1442 Highland Road W Unit# 909
Kitchener, Ontario
SPECIAL PROMO ONE MONTH RENT FREE ! This Beautiful large one bedroom plus den Model Is waiting for you to call it home. Your small pet and your whole family are welcome to enjoy this luxurious condo living. From the European inspired sleek kitchen with steel appliances, the lustrous quartz countertops to thoughtful layout, this condo effortlessly maximizes space, providing you with a generously sized bedrooms. TENANT PAYS; HYDRO AND INTERNET. PARKING and LOCKER IS NOT INCLUDED IN THE PRICE OF THE UNITS. (Optional - locker $60-parking -$125; AMENETIES; Outdoor terrace with cabanas and bar• Smart building Valet system app for digital access to intercom • Plate-recognition parking garage door• Car wash station• Dog wash station• Fitness studio• Meeting room• Secure indoor bike racks• Electric vehicle charging station The upscale features, and strategic location, offers you the opportunity to experience the best of the modern urban living style. Hurry up. First come first serve.• Four-seasons rooftop heated pool• Rooftop terrace and lounge• Food Hall• Arcade• Theatre room• Children’s playroom • Smart building system equipped with 1Valetresident app for digital access to intercom and amenity booking Number of Units: 215 Size: From 366 - 1453 sq. ft. Suites: Studio, 1 bed, 2 bed, 3 bed Address: 1442 Highland Rd W, Kitchener (id:59911)
Royal LePage Wolle Realty
26 Valleywest Road
Brampton, Ontario
*Spectacular Brand New Home To Be Built on 53 Ft Lot *Opportunity To Customize Your Dream Home *2862 sqft + 1290 sqft Unfinished Basement = Total 4152 sqft (Basement With Approximately 8 Foot Ceilings Can Be Custom Finished At An Additional Cost) *Spacious, Bright Home With A Great Layout & Design *Tarion New Home Warranty Program Coverage *Superior Construction Features *8 Foot Front Door(s), Energy Efficient Windows, Home Automation System, Security Features & Much More *Upgraded Features & Finishes Include 10 Foot Ceiling On Main Floor, 9 Foot Ceiling On Second Level, Coffered Ceilings As Per Plan, Smooth Ceilings Throughout, Open Concept Great Room W/Optional Gas Fireplace, Formal Dining, Gourmet Kitchen, Luxury Baths, Luxurious Primary Bedroom, All Bedroom W/Ensuite Baths *Upgraded Tiles & Hardwood Flooring Throughout *Floor Plan and Complete List of Features & Finishes For This Fine New Home Attached To Listing *Floor Plan and List of Features & Finishes Attached (id:59911)
Royal LePage Real Estate Services Ltd.
Suite B(2nd Floor) - 12 Franklin Avenue
Toronto, Ontario
****Location! Location! Location!*****EVERYTHING IS REDONE(INTERIOR)*****Short Walk to Subway, Easy Access to 401 & 404 Plenty of Shops and Dining on Yonge, Shopping Malls andPlenty More----Convenience at its Best! MOVE-IN READY!! Newly Renovated Spacious 1 Bedroom Unit. Modern Open Concept Living/Diningspace--****Well-Laid/Sized Kitchen---***AAA Location! Walking Distance to Subway, Shops and Dining, Shopping Malls and Plenty More----Convenience at its Best!!! ***All New Appliances Are Ready To Be Installed*** (id:59911)
Forest Hill Real Estate Inc.
709 - 86 Dundas Street East
Mississauga, Ontario
Excellent Location! Experience modern luxury with this brand-new 2-bedroom, 2-bathroom condominium at 86 Dundas St. E, Mississauga. Designed for maximum space and comfort, stylish bathrooms with high-end finishes, and a modern kitchen, in-unit laundry, 9-foot ceilings, and floor-to-ceiling windows that fill the space with natural light. Relax on your private large around unit 2 sides balcony with beautiful views. The residents have access to over 17,000 square feet of indoor and outdoor amenities, including a 24/7 concierge, exercise room, art gallery, yoga studio, party room, outdoor terrace, movie theatre, and co-working lounge. The outdoor terrace offers cozy fire-side seating, dining areas, and a play area for kids. Perfectly situated just steps from the new Cooksville LRT Station and within walking distance to Cooksville GO Station, this location ensures seamless connectivity across the GTA. Minutes away from Square One, Celebration Square, Sheridan College, and major highways, with nearby shopping, dining, and entertainment options. Dont miss this opportunity to own a luxury condo in one of Mississauga's most desirable locations. (id:59911)
Royal LePage Signature Realty
Suite A(Main Floor) - 12 Franklin Avenue
Toronto, Ontario
Location! Location! Location!***Short Walk to Subway, Easy Access to 401 & 404 Plenty of Shops and Dining on Yonge, Shopping Malls and Plenty More----Convenience at its Best! MOVE-IN READY!! Newly Renovated Spacious 1 Bedroom Unit. Modern Open Concept Living/Dining space--****Well-Laid/Sized Kitchen---***AAA Location! Walking Distance to Subway, Shops and Dining, Shopping Malls and Plenty More----Convenience at its Best!!! ***All New Appliances Are Ready To Be Installed*** (id:59911)
Forest Hill Real Estate Inc.
Suite C(Basement) - 12 Franklin Avenue
Toronto, Ontario
Location! Location! Location!***Short Walk to Subway, Easy Access to 401 & 404 Plenty of Shops and Dining on Yonge, Shopping Malls andPlenty More----Convenience at its Best! MOVE-IN READY!! Newly Renovated Spacious 1 Bedroom Unit. Modern Open Concept Living/Diningspace--****Well-Laid/Sized Kitchen---***AAA Location! Walking Distance to Subway, Shops and Dining, Shopping Malls and Plenty More----Convenience at its Best!!! ***All New Appliances Are Ready To Be Installed*** (id:59911)
Forest Hill Real Estate Inc.
Garden Suite(Back) - 12 Franklin Avenue
Toronto, Ontario
***Location! Location! Location!*****EVERYTHING IS NEW FOR THIS GARDEN SUITE*****Short Walk to Yonge Subway/Shops, Easy Access to 401 & 404 Plenty of Shops and Dining on Yonge, Shopping Malls and Plenty More----Convenience at its Best! MOVE-IN READY!! Newly Renovated Spacious 1 Bedroom Unit. Modern Open Concept Living/Dining space--****Well-Laid/Sized Kitchen---***AAA Location! Walking Distance to Subway, Shops and Dining, Shopping Malls and Plenty More----Convenience at its Best!!! ***All New Appliances Are Ready To Be Installed*** (id:59911)
Forest Hill Real Estate Inc.
6314 Margaret Street
Niagara Falls, Ontario
Welcome to 6314 Margaret Street, situated in one of the most desirable neighborhoods in Niagara Falls. Just minutes from the iconic Falls and in close proximity to some of the city's top-rated schools, this home offers both convenience and luxury. Step inside to a bright and inviting foyer that leads to a spacious living room, featuring oversized windows and ample natural light. Barn doors open to a private dining area, which seamlessly flows into the upgraded kitchen, complete with brand-new stainless steel appliances (2022). This well-designed bungalow offers two bedrooms on the main level, along with a custom-built bathroom. The interior has been freshly painted throughout (2024), giving the home a modern and refreshed look.The fully finished basement provides even more space, including two additional bedrooms, a large rec room with direct access to a full bathroom, and a bedroom adjacent to a 10-foot cantina. Additionally, the basement features a laundry room and a massive 19x11 workshop, ideal for DIY projects or extra storage.Step outside and enjoy your private, beautifully landscaped backyard (2023), perfect for entertaining or relaxing. The backyard features a new stone patio, a covered wet bar, and an upgraded BBQ area, all complemented by a walk-out wood deck that connects to the main level kitchen. With a pool-sized lot, this outdoor oasis is designed for enjoyment all year round.The property also includes a detached garage and a 6-car driveway, offering plenty of parking for family and guests. With easy access to major highways, shopping, and schools, this move-in ready home truly has it all. Dont miss the opportunity to make this stunning property your own! (id:59911)
Exp Realty Brokerage
1204 3rd A Avenue W
Owen Sound, Ontario
Excellent starter home with easy access to the scenic harbour front. Offering 3 bedrooms and 2 bathrooms, main floor laundry and a detached workshop. Charming and move-in ready, this three-bedroom, two-bath century home is perfectly situated on Owen Sounds west side, just a short walk from the water. Sitting on a corner lot, this solid brick home boasts a classic appeal with modern updates, including newer windows and roof. The property features a concrete driveway and an 11 x 21 workshop, ideal for hobbies, storage, or extra workspace. With a welcoming layout and plenty of natural light, this home is an excellent choice for first-time buyers or those looking to downsize without compromise. (id:59911)
Sutton-Sound Realty
190 Ontario Street
Stratford, Ontario
1140 sq ft of commercial/retail space in downtown Stratford. Have your business in Stratford's vibrant business core. Lots of possibilities with this space. This unit can be a turnkey as it has had recent renovations. Parking and Signage available. Call for details. (id:59911)
Sutton Group - First Choice Realty Ltd.
1860 Fern Glen Road Road
Emsdale, Ontario
3 bedroom and 2 bathrooms with a large living room and a patio door leads to a 13 ft x 18 ft and a well built deck. This home has been upgraded with a new kitchen and 2 very new 3 pc bathrooms. The main floor bathroom has a glassed in shower. The home is open concept living with an airtight woodstove that has WETT certified plus large windows and a patio door to a deck with a view of a pond for wildlife or recreation uses. Upstairs are 3 bedrooms with a large master bedroom and a 4 x 14 balcony deck from your property. There is a full basement with a walkout door to a one car garage for your car or recreational vehicles. There are 2 extra buildings which would be great to make bunkies or sheds for any uses. The entire property is 96 acres and the house has 8 acres but the rest of the property is 88 acres. There are 2 separate properties with 2 pins and a survey shows these properties. There is a natural pond with lots of properties and live on one and build on the other or use a wonderful recreational paradise. Please note there is some trim and flooring is needed by the new Buyers. There is a gas generator for extra power and a small panel to run a few plugs should the power go out. View and see this amazing property and a private secluded spot to live. (id:59911)
One Percent Realty Ltd. Brokerage
2686 Holborn Road
East Gwillimbury, Ontario
Welcome To This Beautiful 6Br 3Wr Detached Home Situated in Highly Demanded Area in East Gwillimbury - 3 Minutes To Hwy 404. The Entire House Has a Great Layout with 2 Br on Main Floor, 2 Car Garages and Backyard Surrounded by Trees in a Private Secured Area. Many Upgrades Including Pot Lights and Hardwood Floor Through The Entire House, Back Splash, Breakfast Island, SS Appliances in Kitchen. South Facing Building Brings Tons of Natural Lights Inside and Watch out Picture Windows Full of Greens - Balance Lifestyle of Urban and Country. Well Maintained and Cleaned Home - Move-In Ready (id:59911)
Real Land Realty Inc.
