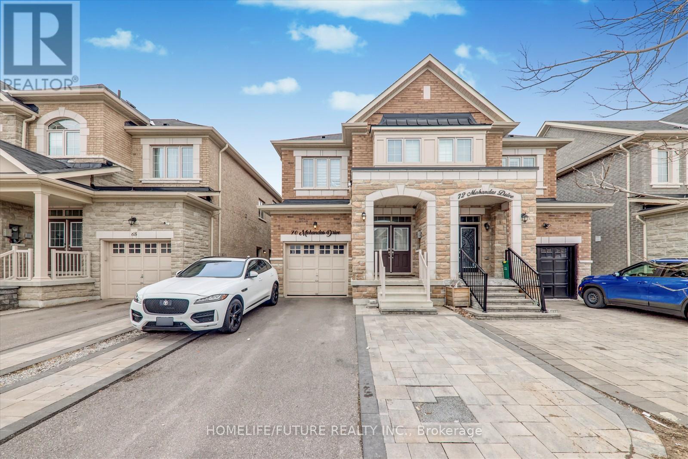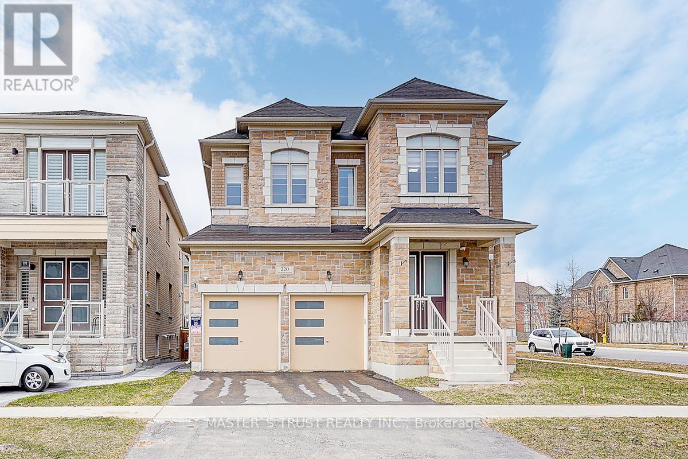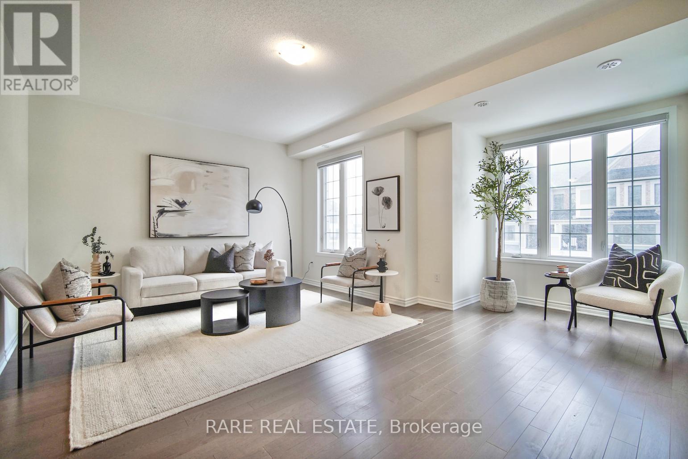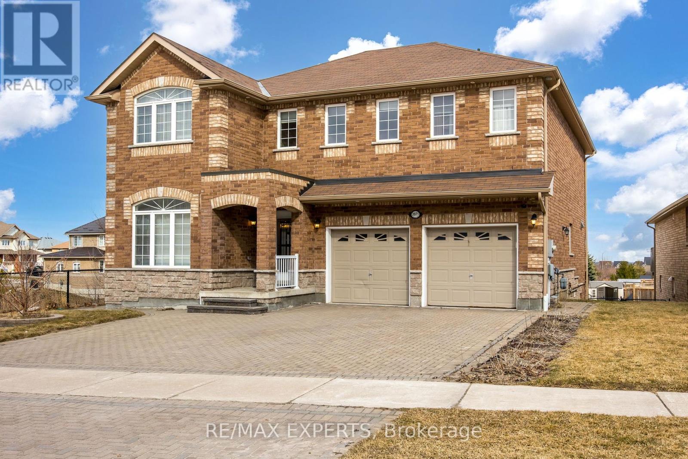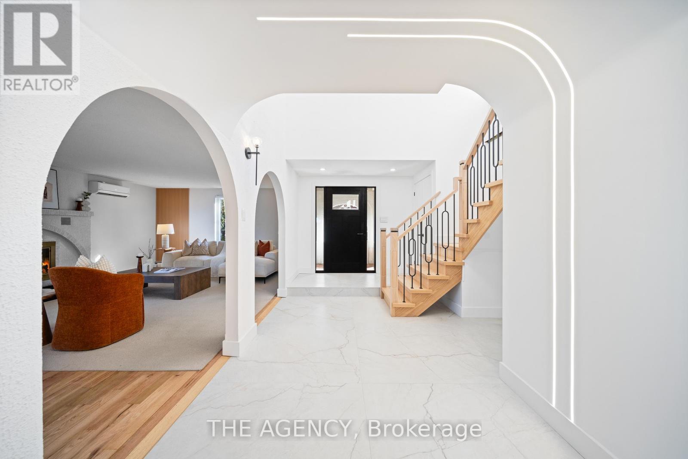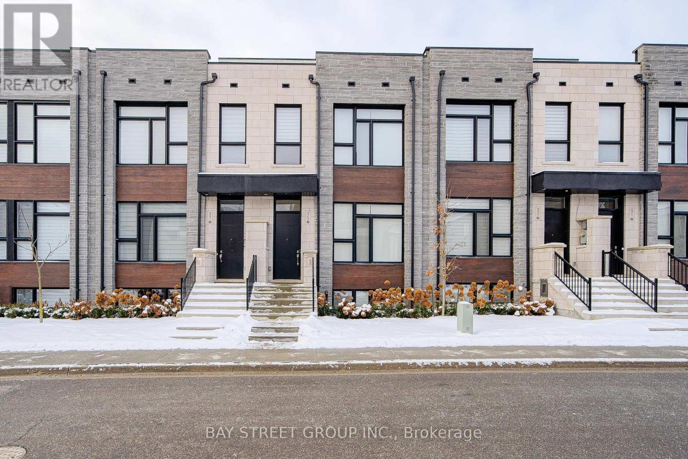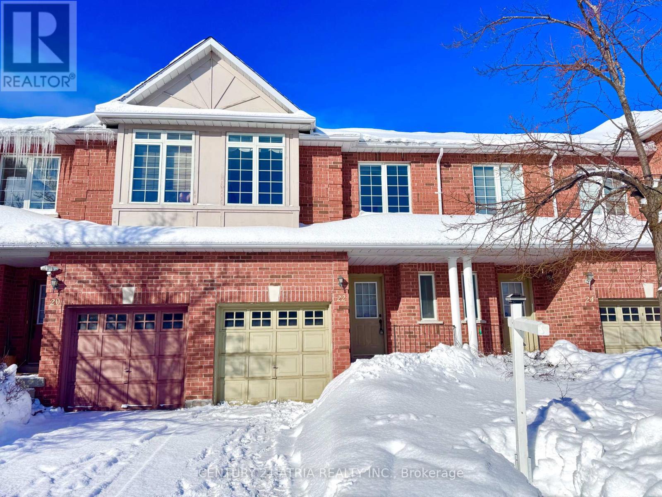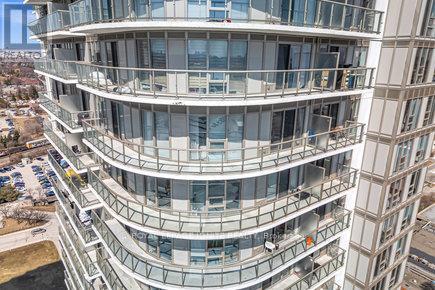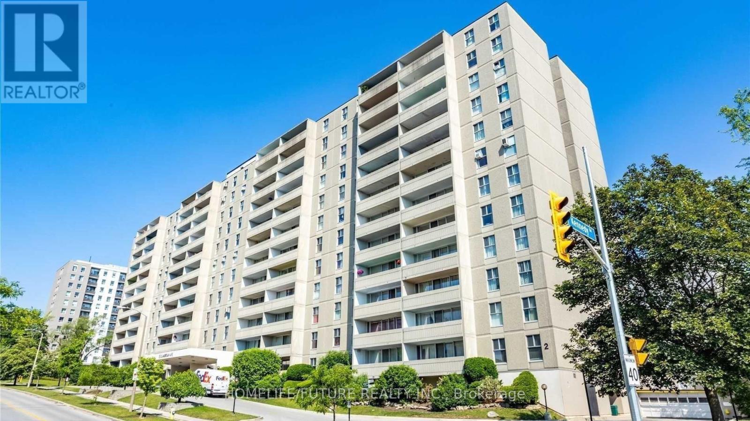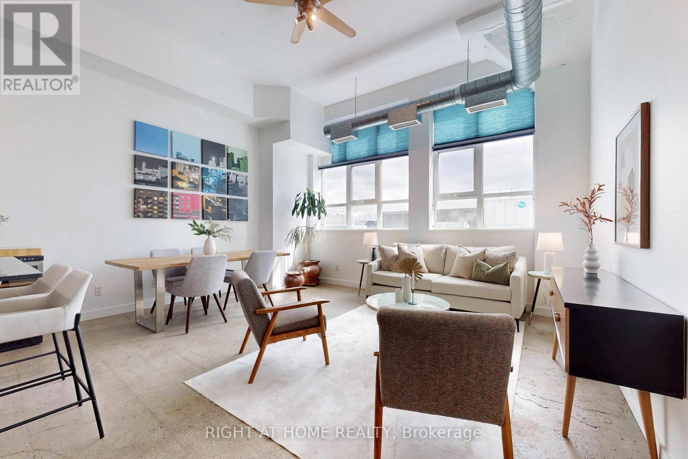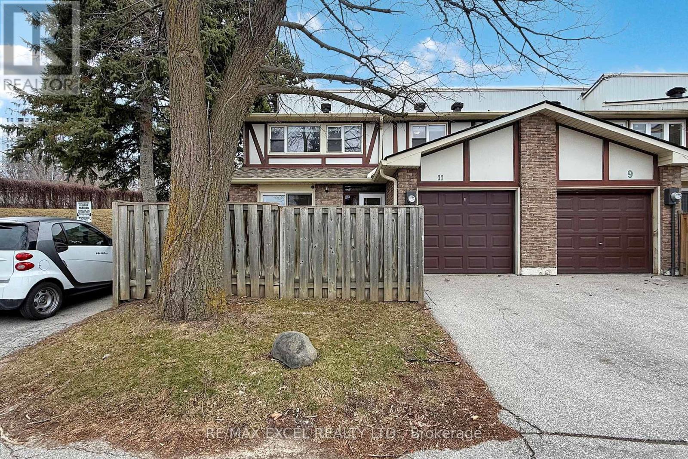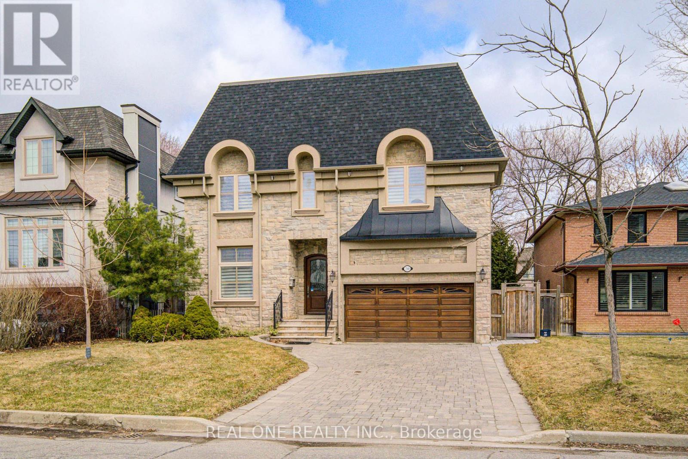70 Mohandas Drive
Markham, Ontario
Spacious 2-Storey Semi Detach Home In Desirable Cedar-Wood York Community. Well Designed Layout, 4 Bedrooms Upstairs And 2 Additional Bedrooms & Dent In The Finished Basement With A Double-Door Entry, No Sidewalk, And A Finished Basement Offering Rental Income Potential Of Approximately $2000 Per Month. Oak Staircase W/Iron Picket. 9 Ceiling On Main Floor, Hardwood Floors Throughout The House, Modern Kitchen W/Ss Appliances, Quartz Counter & Backsplash, Three Full Bath On 2nd Floor, Double Door Entrance & Separate Entrance For Basement... Beautiful Upgraded And Well Maintained. Close To Ttc, Yrt, Costco, Home Depot, Grocery, Banks, Schools, & Many Other Businesses. (id:59911)
Homelife/future Realty Inc.
220 Wesmina Avenue
Whitchurch-Stouffville, Ontario
Welcome To This Stunning Upgraded 3,152 Sqft Starlane Home. Residence In The Heart Of Stouffville In A Family-Friendly Area; Boasting 10ft ceilings on Main Level, 9ft ceilings on Second. Big Windows with the Cold Room In The Basement (Appx 9 Ft ); Spacious And Bright Living Room Featuring Large Windows; An Office on Main floor Can be the Fifth Bedroom. Over $280k On Upgrades; Comprehensive Smart Home Automation; 8 Point Exterior Security Camera System; 200 Amp Panel. Elegant Living Space Showcasing ; A Classic Fireplace; Hardwood floors throughout, Smooth Ceiling, Tons of the Pot Lights , Crown moulding. A Chefs Dream Upgraded Kitchen with Quartzite Countertops, Backsplash, Oversized Centre Island, High Standards Cupboard & Brand-Name Stainless Steel Appliances; Custom Made Zebra Window Blinds; The Primary Bedroom Features Large Windows For Plenty Of Natural Light, 6-Piece Ensuite & An Enormous Walk-In Closet. Minutes from Trendy Downtown Stouffville, Schools, Shopping, Restaurants, Golf, Parks, GO Station, Hwy 407 & 404, And Much More. Exclusive Benefit: Value Appx $50k Luxury Furnishings Package Include. Move- in Condition. The Ideal Family Home with the Perfect Blend of Luxury and Comfort. This Is The One You Have Been Waiting For! Dont Miss It! Must See! (id:59911)
Master's Trust Realty Inc.
73 Casely Avenue
Richmond Hill, Ontario
Make a case for 73 Casely Avenue, a stunning 4-bedroom, 4-bathroom townhouse in the sought-after Richmond Green community. This modern home features 9-ft ceilings on the main floor, an open-concept layout, and a sleek kitchen with quartz countertops and stainless steel appliances. The dining area opens to a private deck, perfect for entertaining. Additional highlights include a first floor in-law suite with a walk-in closet and ensuite, a double-car built-in garage with direct access, and an extra driveway spot for a total of 3 cars. Located near Richmond Green Park, top schools, Costco, shops, GO Station and Highway 404, this home offers the perfect blend of comfort and accessibility. (id:59911)
Rare Real Estate
2071 Gibson Street
Innisfil, Ontario
Welcome to this stunning 2-storey home that boasts 4,449 sqft of living space. 3090 sqft above grade with a fully finished walk-out basement. Highlighting solid-brick exterior w/stone skirting, nestled on a premium50ft x 200ft lot, with high-end Hydra wise sprinkler system and fully fenced backyard. All S/S Thermador appliances, granite countertops and a double water filtration system. An oversized deck with an electric awning and soffit lighting. W/I Closets for each bdrm, Widened interlocked driveway. (id:59911)
RE/MAX Experts
17520 Keele Street
King, Ontario
Set on a picturesque 1-acre lot backing onto the prestigious Cardinal Golf Course, this 3,850 sq. ft. Spanish-style estate has been meticulously renovated, seamlessly blending timeless charm with modern sophistication. Beyond the inviting courtyard entrance, the homes thoughtfully designed layout balances comfort and functionality. The main level features a private in-law suite with a bedroom, bathroom, kitchen, and laundry ideal for extended family or rental potential. The spacious living area flows into a screened Florida room, where lush golf course views create a peaceful ambiance Designed for relaxation, the home features an enclosed sunroom with a hot tub, perfect for unwinding while enjoying the tranquil surroundings. Outside, a private deck and serene water feature enhance the panoramic golf course views, offering an idyllic outdoor retreat. Additional highlights include a 1,200 sq. ft. detached workshop with oversized doors and 3-phase power, plus an insulated 4-car garage providing ample space for vehicles and storage. Located just minutes from Newmarket, Highway 400, and essential amenities, this exceptional home offers the perfect blend of luxury, privacy, and convenience. (id:59911)
The Agency
35 Sundew Lane
Richmond Hill, Ontario
Welcome to this 2.5 years old Luxurious contemporary townhouse features a double garage and spans 2493 sq ft of living space. $$$ spent on upgrades. The main floor boasts a spacious 10-foot smooth ceiling, and open concept layout, Family room that walks out to balcony. The modern kitchen is highlighted by back splash and a large island with quartz waterfall counter top. The second floor offers 9-foot ceilings and a huge primary bedroom with a walk-in closet and a luxurious 5-piece ensuite bathroom with frameless shower. The third floor provides access to a roof terrace, perfect for outdoor enjoyment. The finished basement with 9 ft ceiling includes above-grade windows and direct access to the garage. Oak Staircase with metal spindles. Steps to the picturesque pond trail. (id:59911)
Bay Street Group Inc.
22 Zermatt Way
Markham, Ontario
Rarely offered two storey townhouse in prime Markham Unionville community, easy walking distance and within the high-ranking Unionville High School catchment boundary. Enhance your quality of life and enjoy the amazing conveniences that this location offers. Easy stroll to Markham civic centre, ice rink and event grounds; Plato Markham Theatre; Millennium park offering water park & playground; Liberty Square plaza with many restaurants & offices & personal service shops; Viva bus stop on highway 7. Home features a modern efficient layout with 9 ft ceilings, open concept living & dining areas, large backyard, spacious unspoiled basement, and three well-proportioned bedrooms upstairs. Direct access to garage offering even more storage space. Short drive to Highways 404, 407, Historic Main Street Unionville, GO train station, York University, Downtown Markham, First Markham Place indoor shopping mall, and much much more! Don't miss! (id:59911)
Century 21 Atria Realty Inc.
2027 - 2031 Kennedy Road
Toronto, Ontario
Prime Location! Brand New From Builder! This Stunning 1 Bedroom + 1 Den Spacious Unit Gives You Unbeatable Living Experience. Large Kitchen, Living And Dining Area For Your Occasional Gathering With Your Own Exclusive Balcony With Unobstructed View. Minutes Away From Hwy 401 &404, GO Transit, An Unbeatable Transit-Oriented Location Slated For Growth, Future Line 4 Subway Extension And High Ranking Post-Secondary Institutions. This Unit Comes With 1 Parking Space And The Building Offers Lots Of Visitor Parking. Lots Of Amenities: 24 24-hour concierge, Fitness Room, Yoga/Aerobics Studios, Work Lounge, Private Meeting Rooms, Party Rooms With Formal Dining Area And Catering Kitchen Bar, Private Library And Study Areas, And Also A Kid's Play Room. (id:59911)
Royal LePage Ignite Realty
1003 - 2 Glamorgan Avenue
Toronto, Ontario
Attention First-Time Home Buyers!!! Beautiful Large 2 Bedroom Unit With Lots Of Sunlight In A Great Central Location. Renovated Building Across Kennedy Commons And Minutes To Highway 401, Scarborough Town Center Mall & Kennedy Subway Station. Unit Comes With Almost 1,000 Sq Ft Of Space, Updated Kitchen, Updated Washroom And A Large South Facing Balcony. This Building Has A Strong Reputation For Cleanliness And Low Maintenance Fees. Amenities Include A Gym, Library, Party Room, And A Laundry Room On The Main Floor. Plenty Of Visitor Parking And Remote Entry Via Buzzer For Guests. Close To TTC And Highway 401. (id:59911)
Homelife/future Realty Inc.
Ph 32 - 155 Dalhousie Street
Toronto, Ontario
Authentic Loft Living at the Iconic Merchandise Lofts!This sought-after 2-bedroom loft offers over 1,000 square feet of stylish, open-concept living in the heart of downtown Toronto. Featuring soaring 12-foot ceilings, polished concrete floors, barn doors, custom built-in shelving, and a thoughtfully designed home office area, this space blends character with modern convenience.Enjoy the added benefit of EV charging, with parking and locker conveniently located in the same area. The large primary bedroom includes a walk-in closet and a spacious ensuite with a brand-new vanity, a deep soaker tub, and oversized front-loading washer and dryer.Set in the historic Simpson Sears Warehouse building, circa 1949, the Merchandise Lofts offer exceptional amenities including a 24-hour concierge, a fully equipped gym with basketball court, an indoor pool, rooftop terrace, and a rooftop dog walk.Located just steps from the Eaton Centre, Financial District, Yonge-Dundas Square, subway and streetcar access, and with a Metro grocery store right in the building, this is urban living at its best. Dont miss your chance to own a truly unique piece of Toronto history. (id:59911)
Right At Home Realty
11 Sand Fernway
Toronto, Ontario
A Great Opportunity To Own This Perfectly Located Th In A Super Family-Oriented Neighbourhood. Amazing End-Unit Townhouse Home Show Like A Model.3 Brs 3 Baths Upgraded & Well Maintained Cozy Home In Safe & Extremely Well Managed Complex W/Low Maintenance Fee. Private Front Yard. Private Driveway ,Main Fl &2nd Flr Hardwood Flr Throughout.Upgraded Kitchen* Granite Countertop ,S/S Appliances,Backplash,Open Concept Living & Dining Area O/L Front Yard.2nd Flr Hardwood .Large Basement REc +3 Pc Bath .Short Walk To Schools, Parks,Community Centre,Transit, Subway,Seneca College,Shopping Mall& Easy Access To Hwys & MoreExtras: Existing S/S Fridge, S/S Stove,S/S Rangehood ,Washer And Dryer. All Existing Light Fixtures,Windows Coverings. (id:59911)
RE/MAX Excel Realty Ltd.
210 Maplehurst Avenue
Toronto, Ontario
Elegant Custom-Built House In Sheppard/Willowdale Area* Superior Craftsmanship With Upscale Finishes *10' Main Flr Ceiling* Chestnut Hardwood Flr On 1st & 2nd Levels * Open Concept Kitchen W/ Marble Top Island & Backsplash* Master Bedroom W/Large Walk In Closet & Ensuite With Steam Shower, Body Jet & Heated Floor * High End Appliances* Juliet Balcony* Lots Of Pot Lights. 2nd Floor Laundry Room*Lots of Recent Improvement : New Roof and Enhanced Roof Insulation (2024) Interlock at Back Yard & Driveway (2024),Cac (2024) & Extra (id:59911)
Real One Realty Inc.
