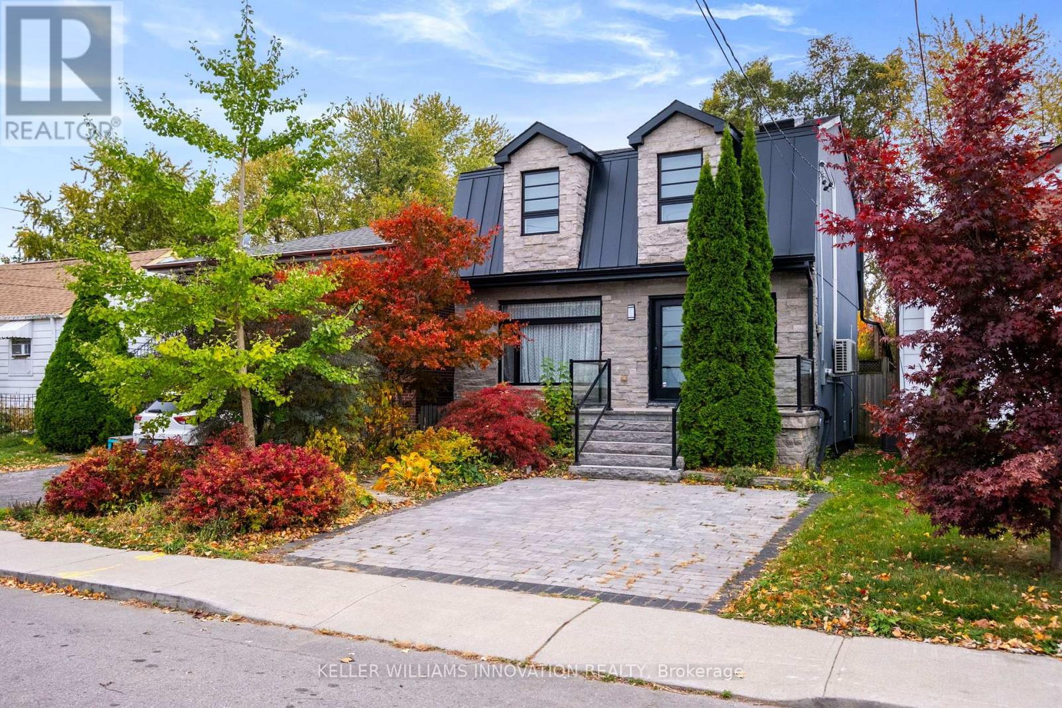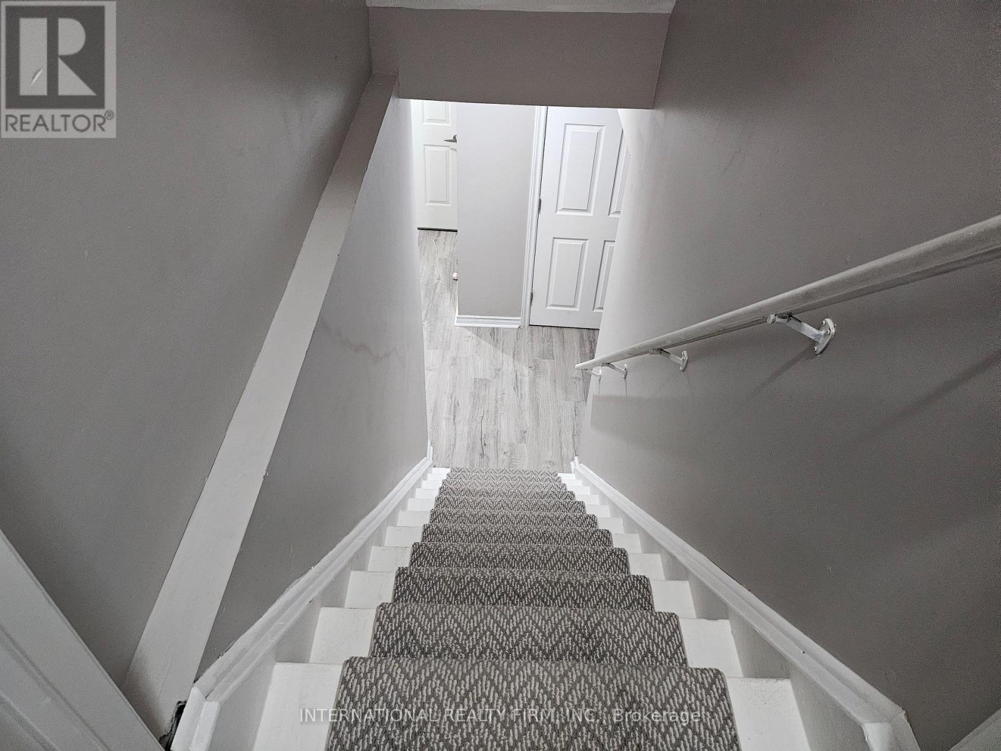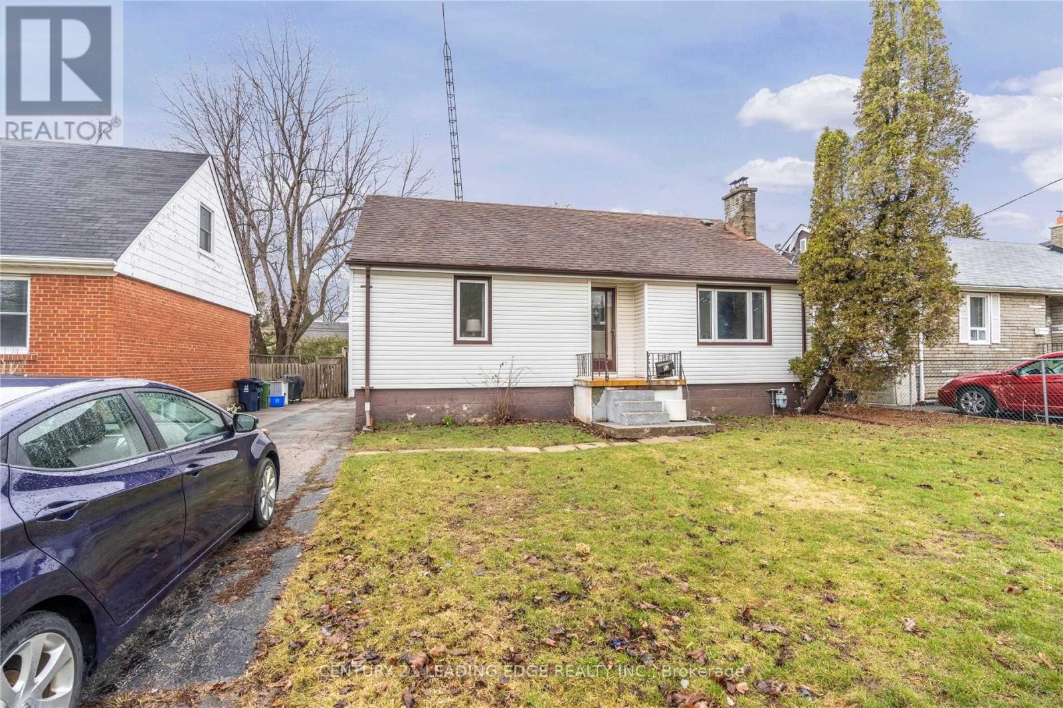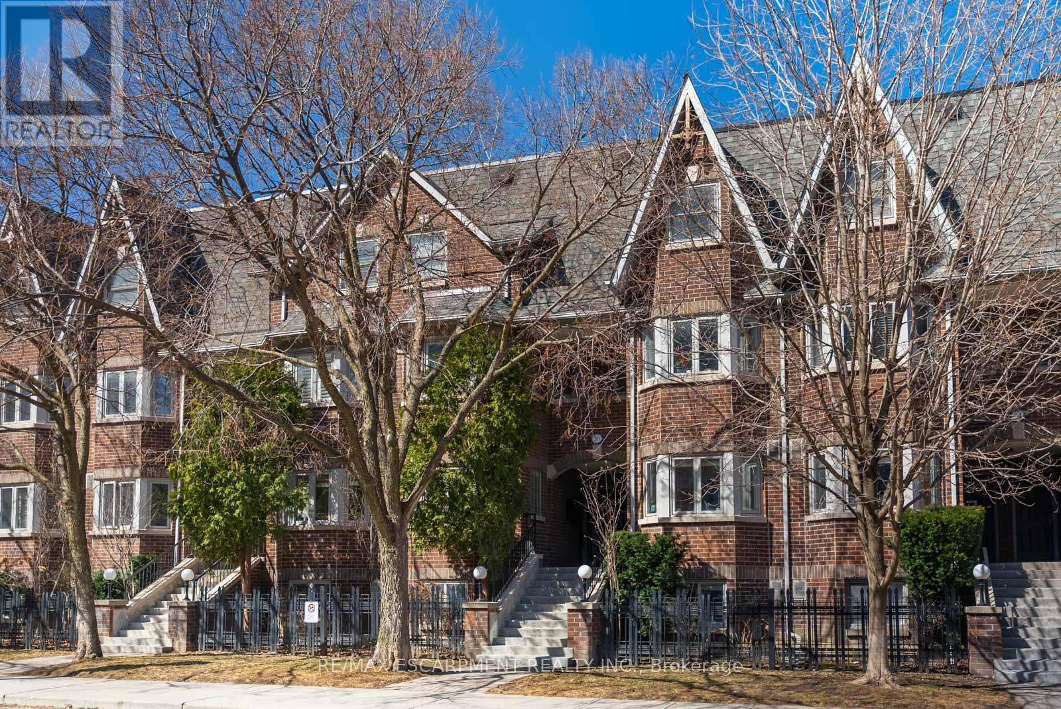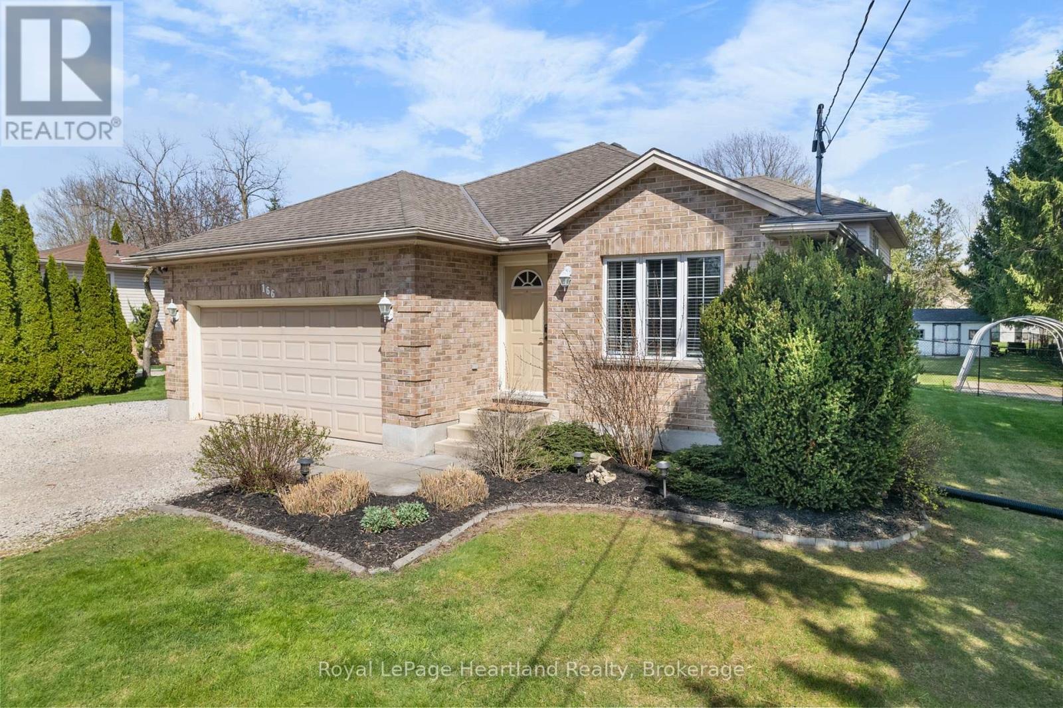53 & 54 - 130 Bass Pro Mills Drive
Vaughan, Ontario
Unlock the potential of your business with this exceptional 7,500 sq. ft. industrial condo unit in the heart of Vaughan. This rare industrial condo offers the perfect blend of warehouse and office space, making it ideal for businesses seeking flexibility and a prestigious address. Don't miss out on this exceptional opportunity to establish or expand your presence in Vaughan! Office Space: 4,000 sq. ft., split between 2,000 sq. ft. upstairs and 2,000 sq. ft. downstairs. Warehouse Space: 3,500 sq. ft. Office Layout: Includes 8 private offices and 4 washrooms. Ideally located Immediate access to Highway 400.Close proximity to Vaughan Mills Mall for unparalleled visibility and convenience. this highly sought-after property combines functionality, convenience, and visibility in one of the GTAs most vibrant hubs. (id:59911)
Century 21 Atria Realty Inc.
76 Phillip Avenue
Toronto, Ontario
Welcome to 76 Phillip Ave, a beautifully renovated detached home in the heart of the charming Cliffside Village, just steps from the vibrant Upper Beaches. This amazing property offers the perfect blend of modern living and convenience, with easy access to GO Transit, TTC, parks, schools, and all the local amenities you need for a relaxed yet connected lifestyle. Set on a spacious lot, the home boasts a large backyard with a deck and outdoor garden shed, perfect for entertaining or unwinding. With plenty of space, the backyard offers endless possibilities for gardening, family gatherings, or even future development.Inside, the main floor features a bright, open-concept living, dining, and kitchen area that creates a welcoming atmosphere, ideal for hosting friends and family. A handy half bath off the kitchen adds extra convenience. Upstairs, you'll find three sunny bedrooms and a full bathroom, designed for comfort and family living.The fully finished lower level provides even more living space, with an additional bedroom, full bathroom, kitchen, and living/dining areas offering flexibility for extended family, guests, or even rental income potential. And when you're ready for some outdoor fun, you're just a short 15-minute drive from the beach or a quick walk to scenic waterfront trails.With its prime location, modern design, eco-friendly heat pump, and endless outdoor potential, 76 Phillip Ave offers a rare opportunity to own a move-in-ready home in one of Torontos most desirable neighbourhoods. A place to live, grow, and thrive! Priced to Sell! (id:59911)
Keller Williams Innovation Realty
2311 - 286 Main Street
Toronto, Ontario
Welcome To Linx Condos, By Tribute Communities, One Of The First Buildings In The Danforth East Village Revitalization Projects. This Modern And Spacious One-Bedroom Plus Den Unit Offers A Generous Layout, With The Den Large Enough To Serve As A Second Bedroom or office. Enjoy Stunning South West-Facing Views Of The CN Tower, Downtown Core And Lake Ontario. Upgrades Include A Stylish Backsplash, Mechanical Remote-Control Blinds, A Tempered Glass Shower Enclosure, And A Private Balcony. Conveniently Located Within Walking Distance To The Main Subway Station And The Danforth GO Train Station, This Makes Commuting To The Downtown Core And Surrounding Areas A Breeze. This Vibrant And Diverse Community Offers A Multitude of Shops, Parks And Restaurants At Your Fingertips. Building Amenities Offer A 24 Hour Concierge, A Fully Equipped Gym, A Extensive Outdoor Terrace With BBQ Areas, Party Rooms, A Media Lounge, A Childs Playroom, Bike Storage And More. (id:59911)
Royal LePage Urban Realty
2311 - 286 Main Street
Toronto, Ontario
Welcome To Linx Condos, By Tribute Communities, One Of The First Buildings In The Danforth East Village Revitalization Projects. This Modern And Spacious One-Bedroom Plus Den Unit Offers A Generous Layout, With The Den Large Enough To Serve As A Second Bedroom or office. Enjoy Stunning South West-Facing Views Of The CN Tower, Downtown Core And Lake Ontario. Upgrades Include A Stylish Backsplash, Mechanical Remote-Control Blinds, A Tempered Glass Shower Enclosure, And A Private Balcony. Conveniently Located Within Walking Distance To The Main Subway Station And The Danforth GO Train Station, This Makes Commuting To The Downtown Core And Surrounding Areas A Breeze. This Vibrant And Diverse Community Offers A Multitude of Shops, Parks And Restaurants At Your Fingertips. Building Amenities Offer A 24 Hour Concierge, A Fully Equipped Gym, A Extensive Outdoor Terrace With BBQ Areas, Party Rooms, A Media Lounge, A Childs Playroom, Bike Storage And More. (id:59911)
Royal LePage Urban Realty
Bsmt - 1041 Foxtail Crescent
Pickering, Ontario
Beautiful bachelor unit in the New Seaton area. New kitchen (2023) with new stainless steel appliances (2023). Spacious, well designed bathroom. Separate entrance. Comes with a large cold storage room and ensuite laundry. Utilities to be negotiated. Internet is included. 1 driveway parking spot available. Basement available May 1st, 2025. (id:59911)
International Realty Firm
4075a Lawrence Avenue E
Toronto, Ontario
Welcome to the epitome of urban charm and modern living! Nestled on a large lot 49 ft.X 166 ft. in the east side of the city, this urban cottage presents a rare opportunity. With ample space for expansion and creativity, envision the potential to build up and add your own touch to this hidden gem. The property might allows for the construction of a laneway suite, providing endless possibilities for additional income or a private retreat. Don't miss out on this unique chance to create your urban sanctuary in a vibrant, sought-after neighbourhood. Brand-new renovated basement in 2024, Attic insulation in 2023, replaced Gutter covers, gutter filter, leaf guard, upgrade metal vents and metal chimney cover in 2022, remodelled kitchen, dining & living room in 2019 and much more. 3 mins driving distance to the Go Train Station, 2 mins walk to the bus stop, close to grocery stores, Banks & shopping centre. **EXTRAS** Brand New Dryer,Furnace,AC Unit & Humidifier system and Hot Water Tank. (id:59911)
Sotheby's International Realty Canada
52 Neilson Avenue
Toronto, Ontario
Prime Bluffs Location A Rare Opportunity for Builders, Renovators & Investors! An exceptional opportunity awaits in the prestigious Cliffcrest community, one of Scarborough's most sought-after neighborhoods. This expansive 50 x 133 ft lot offers limitless potential, whether you choose to renovate and customize the existing home or build a brand-new luxury residence. With an approved building permit (22 156822 BLD 00 NH) in place for a stunning approx. 4,000 sq. ft. detached home, you can bring your vision to life without delay. Nestled in a vibrant, family-friendly community, this prime location is known for its charm, character, and convenience. Enjoy the best of both worlds with top-rated schools, scenic trails, parks, shopping, and public transit all within walking distance. A truly rare chance to create something extraordinary in the heart of the Bluffs! (id:59911)
Century 21 Leading Edge Realty Inc.
308 - 1801 Bayview Avenue W
Toronto, Ontario
This lovely, spacious 2-bedroom, 2-bathroom condo is in a fast-growing and desirable area. Located in the heart of Leaside at Bayview and Eglinton, it's an excellent choice for end users and investors. The kitchen has extra cupboard space above the counters, a fridge, and a handy corner section for more storage. The front closet has upgraded shelves and modern full doors instead of sliding mirrors. The second bedroom can be used as a home office with built-in cabinets. Crown moulding adds a clean finish, and the west-facing living room gets lots of sunlight, perfect for relaxing and enjoying the sunset. The split-bedroom layout offers privacy, and the large main bedroom includes an ensuite and built-in storage. The location is hard to beat, steps to Metro, Whole Foods, Bayview's well-known shops and restaurants, nearby parks, and top-rated schools. It's also close to the new Leaside LRT station, which is coming soon. The building is part of a quiet, welcoming community with updated shared spaces and great amenities like a renovated party room, gym, library, guest suite, and day concierge. (id:59911)
Coldwell Banker The Real Estate Centre
1607 - 500 St Clair Avenue W
Toronto, Ontario
Welcome to suite 1607, an exceptional and rarely available split-layout, two-bedroom, two-bathroom unit that effortlessly combines luxury and comfort. This stunning home features a meticulously designed and beautifully maintained living space, with floor-to-ceiling windows throughout that allow natural light to flood the unit, creating a bright and airy atmosphere. The expansive living area offers plenty of room for both relaxation and entertaining, while the large primary bedroom serves as a tranquil retreat. It includes a spacious walk-in closet with custom built-ins for optimal storage, as well as a generous three-piece en-suite bathroom.The kitchen is a true chef's dream, featuring stainless steel appliances, ample cupboard space for all your culinary needs, and elegant granite countertops that add both beauty and functionality to the space. The unit also boasts spectacular, unobstructed south-facing city views that can be enjoyed from the oversized balcony, providing the perfect setting for both peaceful mornings and evening sunsets. Loaded with a brand-new, full-size washer and dryer in the unit for added convenience, one parking spot, and a storage locker. Residents can take advantage of the 24-hour concierge service, party room, visitor parking for guests, rooftop deck, media room and so much more. Situated in an unbeatable location, this home is just steps away from public transportation, picturesque parks, the Forest Hill Village, grocery stores, and an array of fantastic restaurants. Whether you're commuting or exploring the neighborhood, everything you need is within easy reach. This unit is an opportunity that truly shouldn't be missed! (id:59911)
Slavens & Associates Real Estate Inc.
B - 36 Shank Street
Toronto, Ontario
Welcome to the perfect condo for someone who wants to be in the centre of everything. Nestled just steps from the vibrant shops on Queen West, the incredible dining scene of King West, the buzz of Toronto's nightlife, and the laid-back charm of Trinity Bellwoods Park, this location truly has it all. Stroll to the Ossington strip for vintage finds and indie gems, or grab your morning coffee and take it to go on a city walk - everything you love about downtown living is right outside your door. Inside this stacked townhome, you'll find updated floors, modern pot lights, a newer A/C (2023) and an open-concept layout that's both functional and stylish. Enjoy your very own private patio steps off of your living room. You'll also enjoy the convenience of 1 parking spot, 1 locker, and in-suite laundry. And let's not forget the building itself - unlike most condos, this one has gorgeous curb appeal. It's just as beautiful on the outside as it is inside! Whether you're a first time buyer, young professional, or someone who just wants to be immersed in the best of the city, this condo is your downtown dream come true. Newer floors, hot water tank, A/C, pot lights, air handler and A/C owned and under warranty until 2028. RSA (id:59911)
RE/MAX Escarpment Realty Inc.
20 Arrowstook Road
Toronto, Ontario
This stunning custom-built residence is a masterpiece of modern architecture, crafted for the discerning homeowner who values exquisite detail. Set on a generous 50 x 150-foot lot, this home offers over 5,000 square feet of opulent living space. A true rarity, it caters to design enthusiasts and individuals desiring an enhanced lifestyle in the highly sought-after Bayview Village area of Toronto, just moments away from upscale shopping at Bayview Village and convenient access to major highways and transit options. This home is understated luxury at its finest with a mudroom entrance from the garage, 4 generous bedrooms each with its own ensuite bath. No small detail has been missed. A covered portico in the backyard is an entertainer's delight and a walk up basement with a separate living room alongside a guest suite and ensuite makes this home everything you've been waiting for in luxury. (id:59911)
Exp Realty
166 West Park Drive
North Middlesex, Ontario
Discover this beautifully updated 4-bedroom, 3-bathroom family home in the heart of Parkhill. Perfectly located within walking distance to parks, schools, and downtown, this move-in ready property offers the perfect family home. On the main floor you'll see modern updates throughout, along with an inviting living room, bright kitchen, and spacious dining area. A fantastic additional family room and private bedroom with an ensuite bathroom on the lower level make an ideal retreat for guests, teens, or multi-generational living. The upper level features 3 bedrooms with an updated main bathroom, spacious primary bedroom, and updated ensuite bathroom. Step outside and enjoy your oversized, fenced backyard, complete with an updated deck that offers ample space for both dining and lounging. Whether hosting summer barbecues or enjoying quiet evenings under the stars, this backyard is ready for it all. A 1.5 car garage adds extra storage and convenience, making this home truly move-in ready. Don't miss your chance to make this beautiful Parkhill property yours! (id:59911)
Royal LePage Heartland Realty

