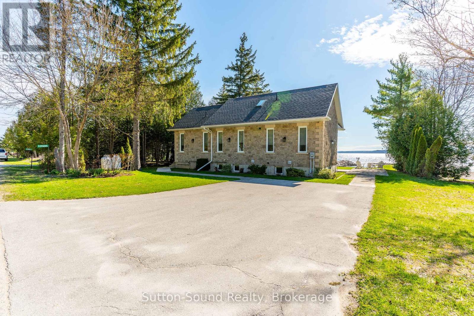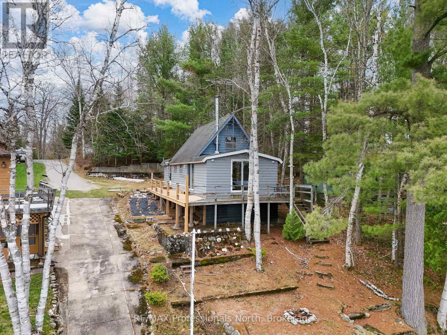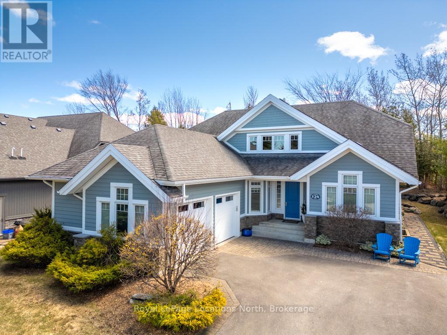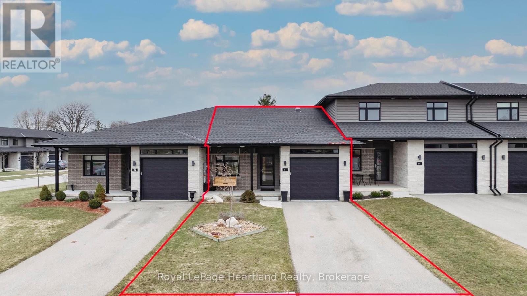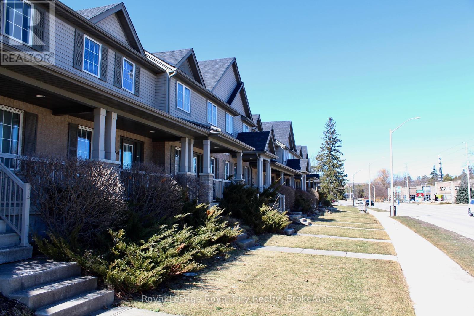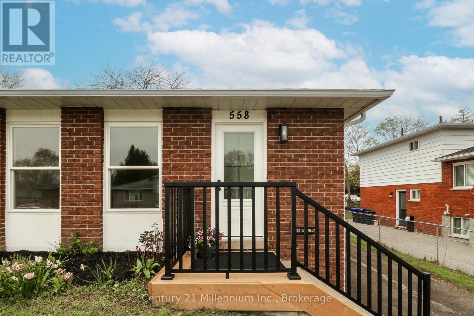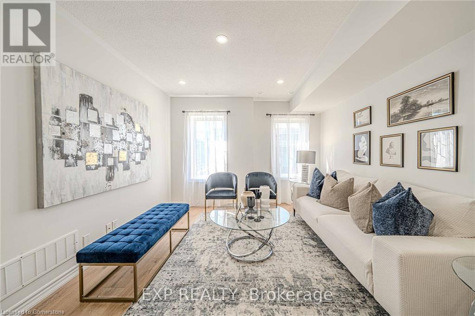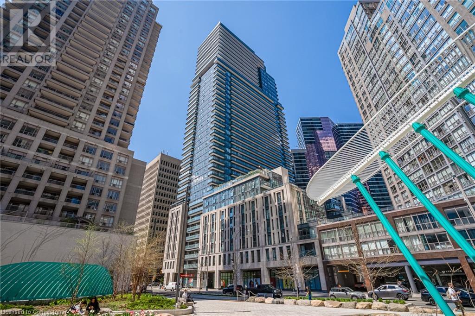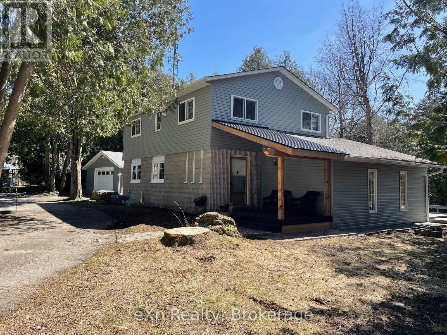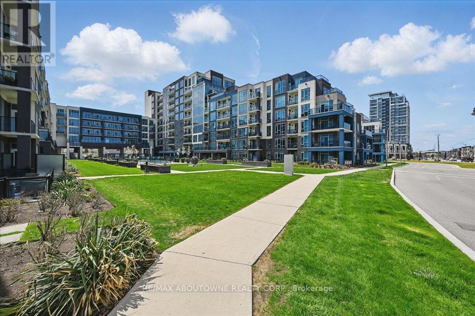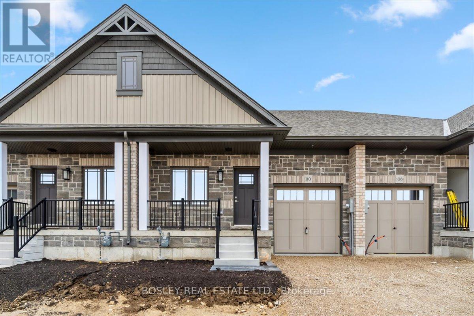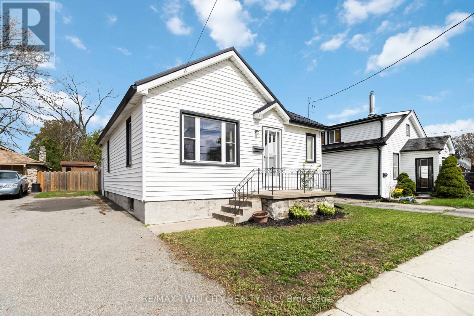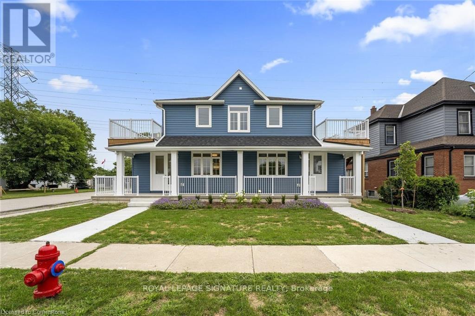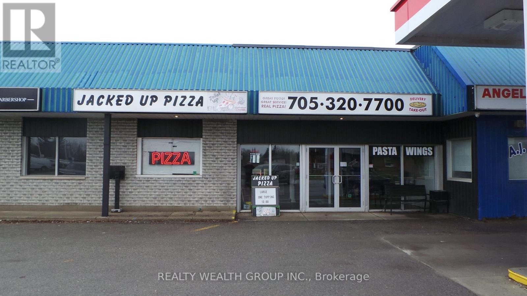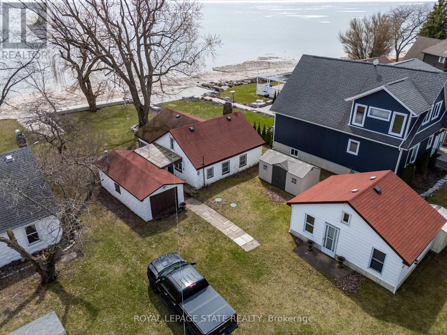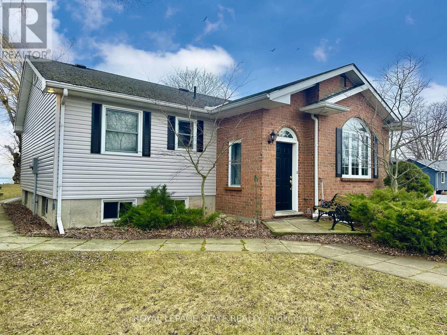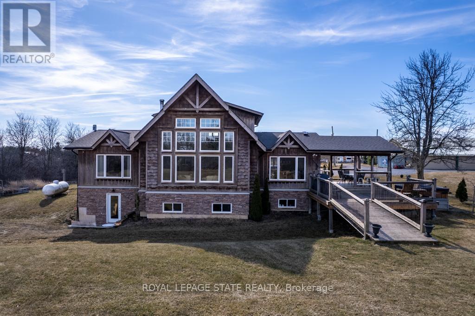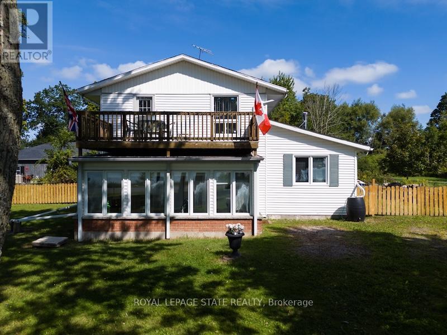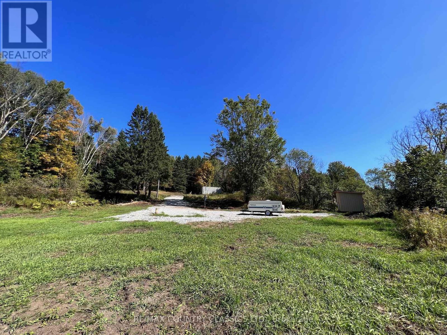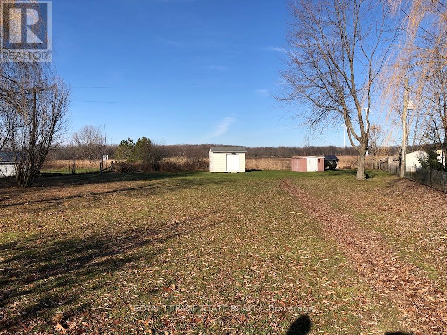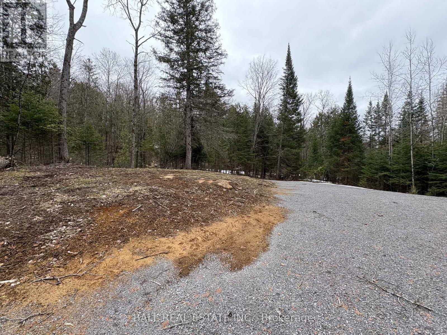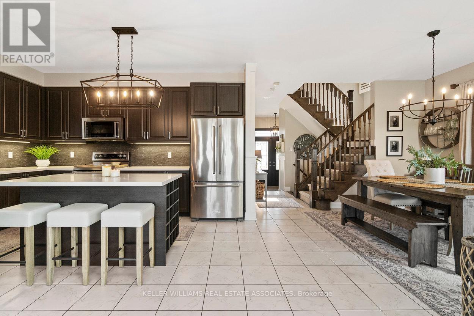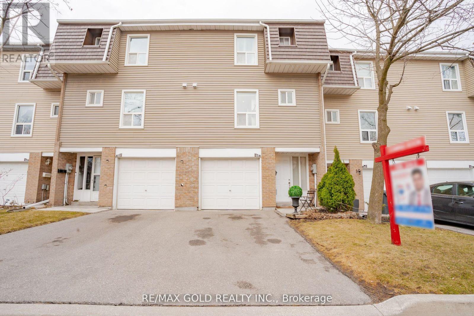339605 Presqu'ile Road
Georgian Bluffs, Ontario
Waterfront Bungalow on Presqu'ile Road - Welcome to your dream retreat sitting proudly on the shores of beautiful Georgian Bay! This stunning full-stone bungalow, built in 2012, offers the ultimate in maintenance-free waterfront living. Located just 15 minutes from Owen Sound on sought-after Presqu'ile Road, this 2+2 bedroom, 2.5 bathroom home is perfectly positioned to take in breathtaking panoramic views and tranquil sunrises. Enjoy effortless boating access with your own private, dredged inlet - ideal for mooring right in your backyard. Inside, the large windows flood the home with natural light and frame the spectacular water views. With over 100 feet of pristine water frontage, this property offers a peaceful, year-round escape for those who love nature, water, and quiet luxury. Whether you're looking for a full-time residence or a seasonal getaway, this Georgian Bay gem is a rare find. 10x10 shed & 10x12 bunkie by the waters edge, both with hydro. (id:59911)
Sutton-Sound Realty
28 Wildwood Lane
Perry, Ontario
Step into the good old days at a Clear Lake cottage. Picture this: a crisp morning by the serene shores of Clear Lake, where the water sparkles like a treasure trove and the air carries the faintest whisper of pine and nostalgia. Welcome to a slice of cottaging history - a cozy beginner's cottage that wants to step back to a time when summer days stretched forever, and every evening ended around the crackle of a campfire. This rustic gem, with its sandy-bottom shoreline and wide-open views, is the perfect state for three seasons of family fun. Imagine waking up in the lakeside bedroom, greeted by the golden light streaming over the water, or hearing the kids' laughter echo from the charming loft as they plan another day of adventures. Days here are made for simple pleasures. Lounge on the dock with your favorite drink in hand, watching the kids splash or perfect their water-skiing skills in the calm, inviting waters. Unleash your inner competitor over a game of Scrabble by the window or lose track of time as you soak up the sun's warmth with a delightful book. When evening falls, gather 'round the firepit for s'mores and stores under a canopy of stars. Practicality meets charm with a waterfront dock for your boat, a convenient ramp for easy launches, and a detached garage for all your gear. Just minutes away you will find a dog park for your furry friends, a public boat launch, and all the necessities at the local grocery store and LCBO. This is more than a cottage - it is a return to the heart of cottaging as it used to be. Memories are waiting to be made. Will yours start here? (id:59911)
RE/MAX Professionals North
1101 Derry Road
Milton, Ontario
Are you seeking a turnkey farm operation conveniently located near the GTA? Or a farm with local government approval for special crop businesses and no close neighbors? Look no further! Presenting an exceptional opportunity in the prestigious town of Milton. Just minutes away from major cities and highways, this expansive 23.5-acre property boasts fertile sandy loam soil, 2 acres of meticulously maintained greenhouses, a charming 4-bedroom house, and a tranquil pond. With nearly six decades of stewardship under the same family, this rare gem offers immediate potential for flower and vegetable cultivation, plus ample room for expansion with its flat, open landscape and natural gas connection. The package includes essential amenities such as two gas boilers, a loading dock, spacious barns for storage, and all necessary farm equipment and tools. Benefit from proximity to the GTA, ensuring seamless access to millions of potential customers. With urban expansion and population growth on the horizon, the value of this prime land is poised to skyrocket, featuring 751 feet of frontage along business Highway 7. Seize this extraordinary opportunity! The current owner is eager to assist you, and a Vendor Take-Back Mortgage is possible. Don't let this rare chance slip away—act NOW! (id:59911)
Right At Home Realty
124 Landry Lane
Blue Mountains, Ontario
Fantastic 5 bed home, built by the renowned builder Dezign2000, offering a perfect blend of luxury and privacy in the sought-after Lora Bay community. Backing onto the driving range, this home is surrounded by mature trees, beautiful landscaping, and lush gardens creating a serene and private retreat.Step inside to find oak floors and a bright, open-concept main level. The white shaker-style kitchen features granite countertops, gas stovetop and doors leading out to the back patio ideal for entertaining. The great room impresses with vaulted ceilings, a gas fireplace, and built-in shelves, adding warmth and character to the space.The main-floor primary suite boasts vaulted ceilings, direct access to the back yard, walk in closet and a spa-like 5pc ensuite featuring heated floors. A dedicated dining room (which could also serve as a den/bonus space), main-floor laundry with garage access, powder room and a double-car garage complete this level.Upstairs, two spacious guest bedrooms and a 3pc bathroom offer comfortable accommodations for family and friends.The lower level expands the living space, offering two additional bedrooms, a den, a large rec room, bathroom with heated floor, an expansive utility/storage room and cold celler.Outside boasts a patio area for outdoor dining, mature trees for privacy, beautiful walkways and immaculate landscaped gardens.Located in the prestigious Lora Bay community, this home offers exclusive access to golf, 2 beaches, a members-only lodge, restaurant and more! 5 minutes to downtown Thornburys award-winning restaurants, coffee shops, and boutiques and close to the areas private ski and golf clubs. This is the perfect home for four-season living. Lora Bay Community Fees (GCECC) $2,280/year (id:59911)
Royal LePage Locations North
84 Rowe Avenue
South Huron, Ontario
Beautiful Modern design Energy Efficient Bungalow Home located in trendy neighbourhood in south Exeter! Front porch is ideal for evening coffee as you watch the world go by. Open concept main Living areas with stylish kitchen, dining area and living room that overlooks a fenced yard featuring a deck, pond and gardens. Backyard backs on to cedar hedge and creek so enjoy the privacy and all the birds that call this home. Two good size bedrooms complete this level Master with walk in closet and 3 piece ensuite. Lower level is finished with a large but cozy family room, office or 3rd bedroom and a 2 piece bath plus there is lots of great storage in this level. Upgrades include backsplash in kitchen 2024, 2 Solar Tubes in Living Room and Kitchen in 2024, painted throughout Main Level in 2024, Fenced Yard, Deck and Pond in 2023, New flooring on main level in 2024, and finished basement in 2022. (id:59911)
Royal LePage Heartland Realty
1429 Gordon Street
Guelph, Ontario
Immediate possession now available! Located close to campus, this 3+1 bedroom 2 storey town is an ideal student property. Clean and affordable with a very reasonable condo fee, it comes with a rare 2 parking spots, both right outside your door. Complex is well located with bus to campus, retail, pubs & restaurants close by. The design of the units allows quick walkout of the front to bus stops and rear access to the two parking spaces. Make your appointment today! (id:59911)
Royal LePage Royal City Realty
1272 Little Bob Lake Road
Minden Hills, Ontario
YEAR ROUND COTTAGE OR HOME ON A PRIVATE LOT WITH 100 FEET OF WATER FRONTAGE ON LITTLE BOB LAKE! Getting a level, private waterfront property can be rare, but here it is! You will fall in love when you arrive. 1.4 acres is all yours. Follow the stone walkway to the warm and cozy year-round home or cottage that has been lovingly maintained. Enjoy the vaulted ceiling and wood finishes. Nothing to do but move in. There are 2 well appointed and bright bedrooms upstairs and an additional 3rd bedroom space added in the lower level that has two large closets. The kitchen has loads of cupboard space and overlooks the living room for an open-concept feel keeping you and your family connected. There is a large deck for outdoor entertainment and a walkout to the lake and hot tub from the rec room in the lower level. New siding, soffits, facia on both the home and the garage along with new insulated garage doors. The house is fully connected to a Generac generator. Check out the amazing workshop/garage with two entrances - heated and insulated. Bonus Shed with garage door on the waterfront side for extra toys and storage. Nestled into a quiet bay of Little Bob Lake you have great access to water sports and swimming. Water depth off end of dock is approximately 5 ft in the summer season. Lake side deck which could be expanded with a floating dock and they keep their watercrafts on the secondary dock to the left. Little Bob Lake is known for it's quiet lifestyle, and close to other several very popular lakes, including Gull Lake for more options. The Queen Elizabeth Wildlands Provincial Park is nearby for nature enthusiast to explore. Only 10 minutes from town and amenities. **EXTRAS** Third bedroom added since floor plans done. Multiple heat sources: F/A oil furnace, propane boiler in floor radiant, wood stove, and propane fireplace. Please ask for additional information package for everything this amazing property has to offer! (id:59911)
RE/MAX Professionals North
210 Morrison Avenue
Brock, Ontario
Welcome to this absolute turn key 4 season waterfront home on Lake Simcoe's east shore. Step outside and take in beautiful west views and famous sunsets from the tiered decks or sit out on the custom dock with your favourite beverage. The home has 3 bedrooms, 2 baths including the renovated ensuite, a modern cook's kitchen and a open plan living/dining area that walks out to a spacious deck. Cozy up by the fireplace and plan tomorrow's adventure of boating down the Trent Canal System, a round of golf or maybe a nice walk on one of several trails. The Ethel Park area is lush with mature trees and cedar hedges. It is a short walk to the local yacht club, harbour, boutique shops and restaurants. Join our warm and friendly community. Services include municipal water and sewers. This section of Lake Simcoe has a firm base with mixed sand & stone.The base of your lakefront does make a difference. Being just an hour from 404 & 407 makes for easy commute. (id:59911)
Keller Williams Referred Urban Realty
558 Spruce Street
Collingwood, Ontario
Beautifully Renovated Semi-Detached Home in Family-Friendly Collingwood!Welcome to this charming and fully updated 3-bedroom, 2-bathroom backsplit, perfectly located in one of Collingwood's established family neighbourhoods. This spacious home has been thoughtfully renovated from top to bottom, featuring a brand new roof, new Central Air Conditioning, new vinyl flooring throughout, modern kitchen with sleek brand new appliances,and refreshed bathrooms.The bright, open-concept kitchen flows effortlessly into the above-ground family room, complete with a walk-out to the private backyard ideal for entertaining or relaxing. Three generously sized bedrooms offer plenty of space for growing families or guests. A long private driveway provides parking for up to 4 vehicles. Move-in ready and close to parks, schools, shopping, and all that Collingwood has to offer. Don't miss this fantastic opportunity to own a turnkey home in a welcoming community! (id:59911)
Century 21 Millennium Inc.
2500 Hill Rise Court Unit# 10
Oshawa, Ontario
Your Dream Home Awaits at 2500 Hill Rise Court, Unit 10! Step into this stunning 3-bedroom, 3-bathroom stacked townhome, where modern design meets everyday convenience. Featuring a bright, open-concept layout and a private terrace, this home is perfect for both relaxing and entertaining. Nestled in a vibrant neighborhood, you’ll be just minutes from shopping, parks, top-rated schools, Ontario Tech University, and major highways. Come explore the community, fall in love with the space, and make it yours today! (id:59911)
Exp Realty
76 Wentworth Street S Unit# 1
Hamilton, Ontario
Amazing opportunity for your retail or office use! Over 1000 square feet of renovated space that offers excellent exposure in a high traffic area. Unique and modern storefront with lots of natural light and endless possibilities. Conveniently located in Central Hamilton’s Stinson neighbourhood with transit just steps away. The interior of this main floor unit offers a bright store front or reception area with 3 additional rooms that would be great offices. The original faux fireplace adds character to the front area and pairs well with the neutral walls and flooring. There is a large kitchen area, plus a 2pc bathroom. This unit is perfect for medical or private offices, or to showcase your unique service/retail shops. TMI, Utilities are additional plus 50% ($257/month) of property taxes. Easy to view (id:59911)
Keller Williams Complete Realty
955 Bay Street Unit# 1809
Toronto, Ontario
Welcome to refined urban living at The Britt Condominiums, where timeless elegance meets modern sophistication. Nestled in the heart of Bay and Wellesley, this impeccably designed 2-bedroom + den, 2-bathroom residence offers a rare opportunity to live in one of Toronto's most iconic addresses-formerly the prestigious Sutton Place Hotel. This thoughtfully curated unit features a sleek, open-concept layout enhanced by soaring 9-foot ceilings and premium red oak hardwood flooring. The gourmet kitchen showcases high-gloss white cabinetry paired with Silestone Eternal Marquina countertops and backsplash, seamlessly integrated appliances, and designer finishes throughout. Bathrooms exude luxury with dark grey porcelain tiles, marble Bianco Carrara vanities, and a Kohler sink. Natural light floods the space, complemented by custom Berlin Marble sheer and blackout shades in both the primary bedroom and living area. Additional conveniences include in-suite laundry with stackable washer/dryer and a private den perfect for a home office or guest room. The Britt offers a curated lifestyle with British-inspired architecture, interiors by award-winning Munge Leung, and luxury amenities: 24-hour concierge, an elegant party room with formal dining and hosting kitchen, state-of-the-art fitness centre, dry sauna, boardroom, and multiple outdoor lounge areas with barbecues, alfresco dining, and a resort-style pool. Steps to U of T, TMU, Wellesley Subway, 24-hour groceries, Yorkville's Mink Mile, and the Financial District—this is urban living at its finest. Wheelchair accessible and surrounded by culture, academia, and commerce, The Britt delivers an elevated downtown lifestyle without compromise. (id:59911)
RE/MAX Escarpment Realty Inc.
80 Wyldewood Beach
Sherkston, Ontario
Welcome to your dream waterfront cottage at Sherkston Shores Park! This charming retreat offers three cozy bedrooms and one bathroom, making it perfect for family getaways or a serene escape. Step outside onto the expansive composite covered deck, where you can relax and enjoy breathtaking views of the water. Inside, the cottage features a comfortable and inviting interior designed for both relaxation and convenience. The property is financeable, making it an accessible opportunity for those looking to invest in a slice of paradise. Sherkston Shores Park is a vibrant community with a wealth of amenities right at your doorstep. Dive into fun at the park's impressive waterpark, let the kids explore the playgrounds, or challenge your family to a round of mini golf. For entertainment, there's an arcade, and dining options include restaurants, food trucks, and seasonal farmer's markets. With so much to do, you'll never be short of activities. This waterfront cottage offers the perfect blend of comfort and convenience in a lively and engaging environment. Don't miss your chance to own a piece of this exciting picturesque community! (id:59911)
RE/MAX Escarpment Realty Inc.
84 Ewen Road Unit# Room
Hamilton, Ontario
Renovated Open Concept 5 Bedroom Detached Home, $750/Room For Student Rental or $3500 For Family, 2 Full Baths, Living And Dining Room, Renovated Kitchen With Stainless Steel Appliances, Laminate Flooring On Main Level. Main Floor With Living Room And Master Bedroom, Minimum 1 Year Rental. Tenant Is Responsible For All Utilities. All Appointments Through Listing Agent. (id:59911)
Right At Home Realty Brokerage
19 & 23 Front Street
South Bruce Peninsula, Ontario
Welcome to 19 and 23 Front St, a home where memories are made and connections are nurtured. Nestled near Hepworth and just minutes from Sauble Beach, Southampton, and the Bruce Peninsula. Step inside to feel the gentle embrace of home. The main floor is filled with soft natural light, creating an atmosphere of peace and tranquility. The sunken family room, with its warm wood flooring and vaulted ceilings, is the perfect place to gather for cozy evenings, share stories, and create lasting moments. The heart of the home, the kitchen, exudes charm and comfort, with a vintage touch and porcelain tile flooring. As you look out the windows, you'll be greeted by the calming sight of the surrounding trees and the soothing flow of the Sauble River. Imagine mornings spent sipping coffee by the wall of windows, watching nature awaken with your loved ones. The formal living room, with its inviting gas fireplace, flows effortlessly into the dining area, making it easy to host family dinners, celebrations, or quiet evenings filled with laughter and conversation. Upstairs, you'll find three uniquely designed bedrooms, each with ample space to offer comfort and privacy for family and guests. The primary bedroom is your own serene retreat, featuring an ensuite and a walk-in closet. The freshly painted basement level offers room for kids to play, create, and explore while giving the whole family space to thrive. Outside, the magic continues. The extra lot provides space for guests to stay or the opportunity to create a private retreat The deck is the ideal place to relax, breathe in the fresh air, and enjoy the peaceful surroundings. With the Sauble River at your fingertips, afternoons can be spent kayaking, exploring, or simply sitting together, listening to the gentle sounds of the water. A detached garage/workshop and shed complete the property, adding practical value to this enchanting home. Don't miss the chance to make this home the setting for your family's next chapter. (id:59911)
Exp Realty
95 - 166 Deerpath Drive
Guelph, Ontario
Stunning!!! Very Well kept, Only 2 year old Townhouse, 1456 Sq ft. As Per MPac Report, Great House for First time Home buyer or Investors, 3 Bedrooms, 3 Bathrooms, Open Concept, S/S Stove, S/S Fridge, B/I S/S Dishwasher, Cloth Washer & Dryer, Hardwood Floor in Great Room, Main Floor 9Ft Ceiling, 2nd Floor 8Ft Ceiling, A/C, Vacuum rough in, Ceramic Tiles In Foyer, Kitchen & Breakfast Area, 2nd Floor With Master Ensuite & Walk-In Closet, Minutes to Guelph University, Conestoga college Amenities Nearby Costco, Restaurants, Parks And Schools. Close to the Highway. Garage Door opener, 200 AMP Electric Supply. POTL Fee $95 Monthly. (id:59911)
RE/MAX Gold Realty Inc.
135 - 16 Concord Place
Grimsby, Ontario
Stylish and modern 1 bedroom plus den condo in the Grimsby Beach community close to shops and restaurants, the lake, wine country, and more. This unit is filled with stunning upgrades, including the kitchen with sleek granite countertops and breakfast bar, mirrored wall and stainless steel appliances. Spacious living/dining room with floor to ceiling windows and walk-out to the spacious terrace overlooking greenspace. Primary bedroom with walk-in closet, large windows and ensuite privilege with access to the 4pc bathroom. This unit also features a large den, ideal as home office or guest bedroom. Convenient in-suite laundry, 1 underground parking space, and 1 locker included. Plenty of fantastic building amenities including gym, outdoor pool with BBQ area, party/meeting room, and media room. Just 1 minute drive to highway access! Easy access to Casablanca Waterfront Park, Grimsby Beach, Escarpment hiking, Fifty Point conservation area, and so much more! No pets or smokers pls. Rental app, credit report, employment letter and references required. (id:59911)
RE/MAX Aboutowne Realty Corp.
110 Herbert Avenue
Grey Highlands, Ontario
Brand New Freehold Bungalow Townhome in Centre Point South! Welcome to 110 Herbert Street a beautifully designed 2-bedroom, 2-bath Devonleigh Homes bungalow offering the perfect blend of style, comfort, and smart functionality. Thoughtfully crafted for downsizers, first-time buyers, or anyone seeking the ease of one-level living at an affordable price point. This brand new home is move-in ready in the exciting master-planned Centre Point South community. Enjoy a bright, open-concept main living space featuring hardwood floors, upgraded oak railings, pot lights, and a custom kitchen with extended breakfast bar, upgraded cabinetry, backsplash, valance, and premium faucet. Perfect for entertaining or relaxing evenings at home. The versatile front bedroom easily doubles as a home office, while the spacious primary suite features a large double closet and a luxurious 3-piece ensuite with upgraded glass shower and elegant fixtures. Additional highlights include a main floor laundry room, a stylish 4-piece main bath, and convenient inside access from the attached garage. With no sidewalk, you'll enjoy 3-car parking, and the homes east-west orientation offers beautiful daytime & afternoon sun in the backyard. Plus, being a bungalow, you'll love the huge basement with endless potential, perfect for a future rec room, guest space, or extra storage. Ideally located close to parks, trails, a new school, and everyday amenities, this is your chance to secure a brand new, low-maintenance lifestyle in a growing, vibrant community. Be sure to view the Virtual tour link for more photos 3D Tour & more! (id:59911)
Bosley Real Estate Ltd.
99 Young Street
Norfolk, Ontario
Great investment opportunity - Downtown Simcoe freehold building with over 5,000 square feet. Currently divided for retail showroom, two warehouses, office space, paint mix area, staff lunchroom and two updated bathrooms. Two ground level bay doors. Ideally, the Seller would like to lease back space. (id:59911)
Exp Realty
198 Grand Street
Brantford, Ontario
Welcome to this well-maintained 3-bedroom bungalow located just minutes from shopping, restaurants, schools, and quick access to Highway 403perfect for commuters and families alike. Featuring updated mechanicals throughout, this home offers peace of mind and easy living. Step inside to a functional layout with a warm, classic kitchen, spacious bedrooms, and a bright living area. The basement includes a fantastic workshop setup, ideal for hobbyists or DIY enthusiasts. Outside, enjoy a large, deep backyard with plenty of room to entertain, garden, or explore future development opportunities. With its generous lot size, the possibilities are endless build a detached garage or expand the existing home. A rare find in a central location this home combines comfort, practicality, and potential. Don't miss out! (id:59911)
RE/MAX Twin City Realty Inc.
777 Beach Boulevard
Hamilton, Ontario
This Building Features 5 Units All With Views Of The Water. Two 1 Beds, Two 2 Beds And A Bachelor. Each Unit Is Separately Metered For Hydro, Gas And Includes Individual Hvac Units, In Suite Laundry, Large Bedrooms And Balconies. Only Steps To The Beach And Close To All Amenities Including Hwys, Shopping Malls And Parks. (id:59911)
Royal LePage Signature Realty
3 - 153 Angeline Street N
Kawartha Lakes, Ontario
Jacked Up Pizza has a fantastic reputation in the community for being one of the BEST Pizza spots in Lindsay. Located on Angeline St N which is one of the highest traffic streets in Lindsay, while also being in amongst the largest residential areas. Jacked Up Pizza is in a plaza with a busy gas bar, Barber Shop and convenience store, while located in a family friendly, safe neighborhood and across the road from a Community Park, Public School and multiple Car dealerships. (id:59911)
Realty Wealth Group Inc.
14 Anson Avenue
Hamilton, Ontario
This all-brick, back-split home offers a unique and practical multi generational or in-law living arrangement with a separate entrance to the basement. This property has it all. Each level boasts its own laundry facilities and a fully equipped kitchen, ensuring convenience and privacy. The main floor greets you with a large and bright living room, perfect for relaxing or entertaining. The spacious kitchen, is open to the dining area and has loads of cupboards and counter space. Recent decor updates throughout the home add a fresh and modern touch. Upstairs, is three bedrooms and 5-piece bathroom. The primary bedroom has bonus ensuite privileges. The lower level provides an open-concept living space with a large eat-in kitchen thats perfect for gatherings. It also includes a spacious bedroom and a 3-piece bathroom. The property boasts a family-sized yard, perfect for outdoor activities and relaxation, and a large paved driveway that provides ample parking. Its convenient location ensures easy access to nearby schools, parks, shopping centers, and restaurants, offering everything you need within a short distance. (id:59911)
Royal LePage State Realty
RE/MAX Real Estate Centre Inc.
11273 Harbourview Road
Wainfleet, Ontario
Nestled on the shores of Lake Erie, this cozy 3 season waterfront cottage offers an idyllic escape from the hustle and bustle of everyday life. With a charming bunkie (363 sq ft) for guest accommodation, this property is perfectly suited for those seeking a peaceful retreat in a quiet area, while still being conveniently close to city amenities. Whether you prefer to relax with a book, entertain guests, or simply take in the natural beauty, the large outdoor areas provide a serene backdrop for all activities. Inside the cottage (781 sq ft) you will find a functional kitchen, cozy living area with gorgeous field stone fireplace with electric insert, separate dining and sitting area with wall of windows providing endless lake views.This cottage property boasts concrete break wall, detached garage for all your outdoor gear and recreational equipment, and large storage shed offering even more storage options. Located just 10 minutes from Port Colborne, this cottage provides the perfect balance of tranquility and accessibility. The proximity to the city ensures that you will never be far from modern conveniences, including shopping, and restaurants. For golf enthusiasts, this property is a dream come true. Situated close to several golf courses, you can enjoy a round of golf with friends and family. Whether you are looking for a family cottage, or a weekend getaway, this cottage offers everything you need for a peaceful and enjoyable (id:59911)
Royal LePage State Realty
79 Lynnette Drive
Hamilton, Ontario
Opportunity Knocks Welcome to 79 Lynnette Drive, a charming 3-bedroom, 3-bathroom gem nestled in the heart of Hamiltons desirable Falkirk neighbourhood. This lovingly cared-for home is ready for its next chapter, offering a solid foundation and endless possibilities to update and make it truly your own.As you step inside, you're greeted by a bright and spacious main floor, with a welcoming living and dining area bathed in natural light from large windows. The kitchen, complete with an adjoining breakfast nook, is ready to become the heart of the home, awaiting your personal touch to bring it to life. A convenient main-floor laundry room adds a thoughtful, functional touch to everyday living.Upstairs, the primary bedroom offers a peaceful retreat, perfect for unwinding after a long day. Two additional spacious bedrooms ensure plenty of room for a growing family, guests, or a home office. And with a finished basement, you'll find even more space to create the perfect rec room, gym, or any area that suits your lifestyle.Step outside into the backyard, an ideal setting for entertaining, gardening, or simply relaxing. The attached garage provides direct access to the home, making errands and family life that much easier.All of this is just minutes from parks, schools, shopping, and public transit, ensuring convenience and easy commuting. This is your chance to add your personal touch and turn this house into a home that reflects your unique style. Dont miss out on this fantastic opportunity! (id:59911)
Sutton Group - Summit Realty Inc.
12529 Lakeshore Road
Wainfleet, Ontario
Nestled along the sandy shores of Lake Erie, this gorgeous property on Willow Bay offers an idyllic waterfront living experience. The property boasts breathtaking views, sunsets and direct access to a sought-after sandy beach, with a gentle slope into the water, perfect for leisurely swims and little ones. This year round home features generously sized principal rooms, designed for both comfort and style. The entertainer's kitchen is a chefs dream, offering ample counter space. Whether hosting intimate gatherings or larger celebrations, the kitchens layout is perfect for any occasion. Adjacent to the kitchen, the sunroom provides a bright and airy space to relax, complete with easy access to a spacious deck. This deck is ideal for al fresco dining, morning coffees, or simply enjoying the serene views of the lake. Additionally, a second deck at the lakeside, offers even more outdoor living space. In 1998, the home was raised and a poured concrete basement installed. The property also includes a storage shed, ensuring you have plenty of room for all your outdoor equipment and seasonal items. With parking for up to six cars, this home can comfortably accommodate both residents and guests. In addition to the main house, the property features a delightful guest cottage, also known as the 'bunkie.' This cozy retreat is equipped with its own 3-piece bathroom and kitchen, providing your guests with privacy and convenience. Its an ideal space for your guests or extended family. (id:59911)
Royal LePage State Realty
1655 Indiana Road E
Haldimand, Ontario
Nestled in the heart of the countryside, this 91.71 acre rural property offers the perfect blend of tranquility and modern luxury. This home is a sanctuary for those seeking a quiet and serene lifestyle. Step onto the welcoming covered front porch. As you step through the door you will immediately notice the pride of ownership. Spacious front foyer leads into the great room with a wall of north facing windows, large fireplace creating a warm and inviting atmosphere, and soaring wood ceilings. The chefs kitchen is a gourmet's delight, equipped built-in SS appliances and ample counter space. Whether you're preparing a casual meal or hosting a grand feast, this kitchen is designed to meet all your culinary needs. Sliding doors in the spacious dining area lead to a large covered deck offering views of the expansive yard. This outdoor space is perfect for entertaining guests, enjoying a morning coffee, or simply soaking in the beauty of nature. The main floor also boasts two bedrooms, providing ease of access and convenience. The main floor laundry room is practical and efficient, while the bathroom, complete with a luxurious soaker tub, offers a spa-like retreat. The second floor is open, airy and dedicated to the primary suite, which includes a walk-in closet and an ensuite bathroom. The finished basement adds an additional layer of functionality to this home, including a family room and a games room, perfect for entertainment. The basement also has an additional bedroom with a walk-in closet and a large 3pc bath with a glass and tile shower. A convenient walk-out to the backyard makes this space even more versatile. The detached garage / barn is over 3,400 sq ft and is a hobbyists dream. Hoist is included (AS IS). This charming rural property is more than just a home; it's a lifestyle, it offers the perfect escape from the hustle and bustle of city life. Discover the beauty and tranquility that awaits you in this stunning rural retreat. (id:59911)
Royal LePage State Realty
6 Clement Street
Addington Highlands, Ontario
Welcome to this Fully Renovated & Charming 2-storey home in the friendly village of Flinton! With 4 bedrooms, 2 bathrooms, and a spacious layout, this home offers room for the whole family. This Home was fully renovated from the studs - including electrical, plumbing, insulation, drywall, flooring, doors (exterior and interior), windows, furnace and a/c, kitchen and bathrooms and flooring, steel roof and vinyl siding - From Top to Bottom, Inside and Outside - Brand new in 2015! Set on a desirable generous half acre corner lot, it also features an oversized detached 2-car garage, bonus barn, and a fenced-in section of the yard-great for kids or pets. Enjoy outdoor living with a covered back porch and rear deck, perfect for relaxing or entertaining. Located just a short walk to the river, park, recreation center and local amenities, this home is the perfect mix of comfort and country charm! Great value home and flexible closing available! (id:59911)
Royal LePage Proalliance Realty
2431 Lakeshore Road
Haldimand, Ontario
Panoramic unobstructed Lake Erie views, Muskoka like treed property offering extra wide 137 feet of frontage on North Side of Lakeshore Road (no need for break wall) with expansive access to sandy beach across the street, and gorgeous sunsets. This home features large principle room sizes, sunroom, living room with cozy fireplace, separate dining room, white cabinetry in the kitchen, bright dinette with skylight and Merit wood burning cookstove plus convenient mud room. 3 bedrms up including the primary bedroom (18x106) with walk out to lake view deck. Outside you will find a ( 20 x 1410 )detached garage plus separate 2 storey shop (.403 x 243) with PC parking pad, NG , a separate cistern and roll up door, fenced yard! (id:59911)
Royal LePage State Realty
185 Nugent Drive
Hamilton, Ontario
Location Location Location Great Opportunity To Own Your Own This exceptional 5.65-acre parcel of land which offering a direct 890 ft frontage on Highway 5 for unparalleled visibility and accessibility. Situated in a highly sought-after area, this property presents a rare opportunity for investors, developers, or individuals looking to build their dream project. The land zoning is Good For agricultural heavy equipment dealer or construction site, Landscaping, Soil, Nursery, self storage & A Lot Of More Stuff Can Be Done. Currently Use For a Construction Company yard. Highway 5 frontage ensures high traffic exposure, making this property particularly attractive for commercial projects. Located in Hamilton, a rapidly growing area with increasing demand for land, this parcel offers excellent long-term investment potential. Don't miss this rare opportunity to own a prime piece of land in a thriving community. (id:59911)
Kingsway Real Estate
527 Avalon Lane
Norfolk, Ontario
Don't miss this opportunity to own a piece of paradise in a private enclave along Lake Erie near Port Dover. Imagine strolling down a winding lane through picturesque fields and towering trees, leading you to a serene lot with breathtaking views of the lake. This location is a true gem, offering easy access to the beach and backing onto a mature Carolinian forest. If you're a qualified buyer, you'll have access to reports and studied conducted by the seller when they received their permits to build. Plus, you can easily bike to nearby wineries or explore the charming town of Port Dover, where you'll find beachfront restaurants and shops. For more details, feel free to reach out to our listing salesperson. (id:59911)
Royal LePage State Realty
927 Scuttlehole Road
Tyendinaga, Ontario
Welcome to this beautiful 4-bedroom, 2-bathroom log home with wrap around deck, where rustic charm meets modern comfort! Be amazed as you step into the expansive living room, featuring soaring vaulted ceilings with a mezzanine overlooking a cozy wood fireplace, and oversized windows that flood the space with natural light. The open-concept main floor seamlessly flows into the spacious dining room, where large windows overlook the private backyard and patio doors lead to a beautiful wraparound deck - perfect for relaxing or entertaining. The recently renovated kitchen is a chef's dream, boasting a glass top electric stove, coffee station, and a stylish peninsula, making meal prep and gatherings a breeze. A main-floor bedroom/office and a 3-piece bath complete this level. Upstairs, an open loft area provides the ultimate entertainment space, currently set up with a pool table and dart board - ideal for game nights! Down the hall, you'll find a spacious 4-piece bathroom and 2 generously sized bedrooms. The finished basement offers even more living space, featuring a large rec room, ample storage, and a 4th bedroom with a walk-in closet. Step outside to enjoy the firepit and hot tub, perfect for unwinding under the stars. Don't miss this incredible opportunity to own a truly unique and inviting log home! (id:59911)
Exit Realty Group
686 Corrigan Crescent
Peterborough South, Ontario
Welcome to this charming well built 4-bedroom brick bungalow, perfectly situated in a central location that's ideal for first-time homebuyers, families, commuters, and those looking for in-law or multi-generational living potential. This property offers an incredibly convenient lifestyle, just minutes from HWY 115, and within walking distance to a variety of restaurants, grocery stores, and other essential amenities. Transit stop in front yet ample parking for multiple vehicles in paved double wide laneway and a deep garage for vehicle and storage. Enjoy outdoor recreation with the Trans Canada and paved Rotary Trail just a block away, as well as the nearby Ecology Park, soccer fields, lakeside playground, beach and more. Inside, you'll find hardwood flooring throughout the main level, with a stunning window wall off the dining area opening to an architecturally designed covered deck, perfect for relaxing or entertaining. Open Kitchen and living room with fireplace, hardwood flooring and many updates including a newer furnace (2019), air conditioning (2018), Shingle Replacement (2018), Basement renovation (2020) and Windows (2014).The basement level provides a 2nd kitchen, large living area, bedroom and bonus room offering in-law or multi-generational living potential. This home offers both comfort and convenience and will appeal to many lifestyles. Pre-home inspection available. Possession flexible. (id:59911)
Century 21 United Realty Inc.
634 Lower Turriff Road
Bancroft, Ontario
Bancroft -- Only 10 minutes from town this lot with 2.35 acres of land and with 469 feet of road frontage is just waiting for you to build your dream home. The entire southern property line borders on Russel Creek. This lot already has many amenities in place such as a drilled well, septic system installed in 2018, hydro is installed and the gravel driveway is in place. Permits for house and a garage with a loft were previously obtained but all buyers should do their "due diligence" with the Township. Lot is fairly level with lots of space to build your dream home. Lower Turriff Road is a year round municipally maintained road on a garbage collection route. (id:59911)
RE/MAX Country Classics Ltd.
201 - 315 Regent Street
Kingston, Ontario
This stunning two-bedroom condo at 315 Regent Street, Unit 201, in Kingston offers an exceptional living experience. Nestled in the vibrant downtown core, this residence is within walking distance to a variety of amenities, ensuring that everything you need is just a short stroll away. Enjoy easy access to shops, restaurants, cafes, and cultural attractions, all contributing to a lively urban lifestyle. The condo itself is beautifully maintained,featuring a newer kitchen equipped with modern appliances and sleek finishes. Large windows allow natural light to flood the living areas, creating a bright and light environment.Immediate possession is available, making it easy to move in and start enjoying your new home right away. The building is secure and includes a reserved parking spot and two storage units.Additionally, its close proximity to Queen's University and Kingston General Hospital (KGH)makes it an excellent choice for students, faculty, and healthcare professionals. Don't miss the chance to make this desirable property your new home. (id:59911)
Royal LePage Proalliance Realty
2823 Lakeshore Road
Haldimand, Ontario
Rare opportunity to purchase a Lakeshore Road lot with open panoramic water views of Lake Erie. Great neighbourhood offers open farm field views behind. Buyer to perform own due diligence to confirm all permits necessary to construct home of their choice will be available (id:59911)
Royal LePage State Realty
23 Old Cut Boulevard
Norfolk, Ontario
Direct Waterfront, walking distance to fantastic sand beaches and Long Point Conservation Park. Lot has metal retaining wall and boat slip with access to Lake Erie. (id:59911)
Royal LePage State Realty
107 - 210 Main Street E
Haldimand, Ontario
Waterfront condo with over 1,400 sq ft of living space. 2 bedrooms plus den/office, two full baths and two balcony's. Exceptional open concept layout. Bright living room flows into the dining with large sliding doors to enclosed balcony overlooking the Upper and Lower Grand River. Updated kitchen, with peninsula seating for 4, loads of cabinet storage and counter space. Generous size guest bedroom with door to second balcony(open) and large master bedroom with sliding doors to second balcony plus walk in closet and 5pc ensuite bath, and bonus den/office space. This unit also offers en-suite laundry, 2 owned parking spaces, one underground and one above ground covered space, plus exclusive storage locker. Short stroll to the local Farmer's Market, restaurants, shops, and cafe's. Note: second bedroom and den/office have been virtually staged. (id:59911)
Royal LePage State Realty
0 Rose Island Road
Wollaston, Ontario
Weather's warming up - it's time to start your new build. This 1-acre vacant lot sits on a Municipal Rd, just a short drive to Coe Hill, public beach and nearby boat launch at Chandos Lake. The property includes a new permitted driveway, and is easy access to ATV and snowmobile trails. Quiet country setting, with the freedom to build your way. (id:59911)
Ball Real Estate Inc.
390 Walkes Road
North Kawartha, Ontario
Welcome to Lakewood, a picture-perfect waterfront property on pristine Chandos Lake.Lovingly maintained and upgraded, this is an absolute showpiece on one of the Kawarthas most sought after lakes! Something this special does not come along very often! Sweeping Bay and Island views, as well as truly magnificent sunsets are enjoyed daily from the west facing 199 feet of private shoreline!The property has a totally renovated main dwelling, with a full walkout lower level and a new 32x24 detached garage that includes a loft. An adorable 250 sq. ft. boathouse overlooks a beach area and sits at the waters edge. Other features include a sunroom, enclosed front porch, huge gazebo with hot tub, and a large dock. The list Is endless.All of this on a captivating, over one half acre lot, with an expansive front yard that is level to the lake. Extensive landscaping exists both front and back. This is a stunning property with breathtaking water views from almost every room. Excellent year-round entertainment is available here. Swim, boat, ski, sled and skate for 365 days of fun each year! Your escape to Cottage Country is here! (id:59911)
RE/MAX Country Classics Ltd.
105 County Road 12
Greater Napanee, Ontario
Nestled on a picturesque 1.38-acre lot, this solid brick bungalow is the ideal blend of rural tranquility and modern convenience. Boasting 3 bedrooms, including a primary suite with its own ensuite, and a 4-piece main bath, this home is designed with both comfort and functionality in mind. The finished lower level is a standout feature, offering its own kitchen, bathroom, storage space, and a separate entrance perfect for an in-law suite or rental potential. Thoughtful updates, such as a new front door and windows (approximately 7 years old), add to the home's appeal, while main floor laundry ensures everyday convenience. Outside, a 2.5-car garage and expansive driveway provide ample parking, making this property ideal for hosting family and friends. Located just minutes from Napanee, Kingston, and Belleville, you'll enjoy easy access to all the amenities you need, all while savouring the peace of country living. Don't miss the opportunity to make this charming property your own. Schedule your private viewing today! (id:59911)
Exit Realty Group
3278 Charles Biggar Drive
Oakville, Ontario
Discover A Truly Remarkable Offering In This Executive Home, Situated On A Tranquil Street That Gracefully Borders A Picturesque Pond, Ravine, And Walking Trail. Boasting Lavish Living Space, This Residence Is Defined By Its Open-Concept Design, Featuring 5 Bdrs And 4 Bath. 10-Foot Ceilings On Main Floor, 9-Foot Ceilings On 2nd Floor. Step Onto The Main Floor To Be Greeted By The Luxury Of Hardwood Flooring, Further Illuminated By The Subtle Glow Of Pot Lights. A Chef-Inspired Gourmet Kitchen Is A Masterpiece, With Quartz Countertops And Backsplash. Premium Kitchen Cabinetry, Elegantly Equipped With Under Lighting, A Sizable Central Island, Promising Both Functionality And Artistry. Massive Great Rm W Fire Place W Beautiful Views Of The Ravine. 5 Generous Bedrooms Await On 2nd Floor, Each Graced With An Ensuite For Unparalleled Convenience. A Spacious Recreation Loft Area On This Level Offers Great Space For Leisure And Relaxation. (id:59911)
Bay Street Group Inc.
3280 Preserve Drive
Oakville, Ontario
Fully Furnished 1-Bedroom Legal Basement Apartment with a Den and 1 Bathroom in a Highly Sought-After Neighborhood. Enjoy a Private Separate Entrance and an Exclusive Parking Spot on the Driveway. This Apartment Features a Modern Open-Concept Kitchen & Living Area, Spacious Bedroom, and Premium Finishes. Large Windows Provide Plenty of Natural Light. Conveniently Located Near Shops, Parks, and Scenic Trails. (id:59911)
Sutton Group - Summit Realty Inc.
25 Paula Court
Orangeville, Ontario
Welcome to 25 Paula Court, Orangeville - a stunning two-storey, 4-bedroom home built in 2015 that blends modern sophistication with exceptional upgrades. Tucked away on a private court with no homes behind, this property invites you to relax on a sunlit back deck with breathtaking sunset views, enjoy a fully fenced backyard featuring a custom-built shed, and explore a private walking path leading to a serene pond. Step inside to an inviting, light-filled interior, enhanced by California shutters throughout. The living room features warm hardwood floors, while the gourmet kitchen boasts quartz countertops, a center island and premium stainless steel appliances - including a double oven range. The dining area offers a walk-out to the deck, perfect for alfresco dining and entertaining. Numerous renovations have added style and functionality, including redesigned basement stairs with accent pillars (2018) improve connectivity from the main floor, while tastefully applied accent walls in the family room, powder room and basement stair landing (2019) add striking visual details throughout. The fully finished basement, also completed in 2018, showcases a dramatic floor-to-ceiling stone electric fireplace, contemporary driftwood accents, a 3-piece bathroom and a walk-out to the backyard. Additional updates include wainscoting on the main floor, upgraded light fixtures (2024), and refined shiplap accents in the primary and second bedrooms (2025), creating warm, inviting spaces. Updated AC unit, washer/dryer & dishwasher in 2024. A fresh paint job in 2025 further revitalizes the home, while the primary suite offers a tranquil escape with a sliding barn door leading to a luxurious 4-piece ensuite. Ideally located in Orangeville - near shopping, dining, parks, recreation centres, and scenic walking trails through forests and by lakes - this home effortlessly blends contemporary comfort with natural beauty. Experience the exceptional lifestyle that awaits at 25 Paula Court. (id:59911)
Keller Williams Real Estate Associates
72 - 9 Windermere Avenue
Toronto, Ontario
Stylish 1-bedroom end-unit townhouse with large exclusive terrace in prime High Park-Swansea neighbourhood! Welcome to your new home at Windermere-By-The-Lake, this townhouse offers over 200+ sq. ft. of private outdoor space perfect for entertaining, relaxing and summer barbecues! With no elevators to wait for, this townhouse offers ultimate convenience! Freshly painted and smartly laid out, this home is perfect for first-time buyers looking for a turnkey option or investors seeking a low-maintenance, high demand rental. Enjoy underground parking and a dedicated bike locker, access premium condo amenities including an indoor pool, sauna, gym, party room with billiards, golf simulator, visitor parking and 24/7 concierge and security. Commute with ease thanks to major highways, direct access to Lakeshore Blvd, 24-hr TTC, bike lanes just steps away. Nature and city at your doorstep: walk to Sunnyside Beach, bike the Martin Goodman Trail or explore High Park. (id:59911)
Right At Home Realty
64 Enmount Drive
Brampton, Ontario
Nestled in the Heart of Southgate Community of Brampton Features Well Maintained 3 Bedrooms' Townhome with Functional Layout on 2nd Floor: Bright & Spacious Living Room...Open Concept Dining Room Overlooks to Beautiful Upgraded Kitchen...3 Generous sized Bedrooms, 2Washrooms...Main Floor Features Sitting Area Walks Out to Privately Fenced Backyard with Family Size Deck with Artificial Turf all Around Perfect for Cozy Family Time or Get Togethers...Single Car Garage with 1 Parking on Driveway...Amenities Include: Outdoor Swimming, Tennis Court, Visitor Parking...Ready to Move in Home Close to All Amenities such as HWY410/407, Go Station, Shopping, Schools & Much More... (id:59911)
RE/MAX Gold Realty Inc.
5322 Dryden Avenue
Burlington, Ontario
Welcome to 5322 Dryden Avenue, located in the heart of Burlingtons highly sought-after Orchard neighbourhood. This beautifully maintained freehold townhome features 3 bedrooms and 3.5 bathrooms, ideal for families or anyone seeking comfort and style in a prime location. Step inside to discover 9-foot ceilings on the main floor, elegant crown mouldings, pillars and hardwood flooring throughout. The open-concept layout flows seamlessly from the sunlit living and dining areas to a spotless kitchen with ample cabinetry and direct access to a raised rear deck - perfect for entertaining or enjoying quiet mornings. From the deck, a walk-down leads to a beautifully landscaped fenced yard, complete with an interlock patio. The family room features a cozy three-sided gas fireplace, creating a warm, inviting atmosphere. Upstairs, the spacious primary suite boasts vaulted ceilings, a walk-in closet and a spa-like ensuite with a glass-enclosed shower, separate soaker tub and skylight that fills the space with natural light. Two additional bedrooms, a convenient second-floor laundry room and an additional bathrooms complete the upper level. The above-grade finished basement includes a walk-out to the backyard, offering flexible space for a home office, gym, or recreation area. Additional highlights include a rare 1.5-car garage with inside entry and a double driveway for extra parking. This immaculate home offers the perfect blend of elegance, functionality and location. Don't miss your chance to live in one of Burlington's most desirable communities. (id:59911)
Century 21 Leading Edge Realty Inc.
416 - 3660 Hurontario Street
Mississauga, Ontario
This single office space is graced with expansive windows, offering an unobstructed and captivating street view. Situated within a meticulously maintained, professionally owned, and managed 10-storey office building, this location finds itself strategically positioned in the heart of the bustling Mississauga City Centre area. The proximity to the renowned Square One Shopping Centre, as well as convenient access to Highways 403 and QEW, ensures both business efficiency and accessibility. Additionally, being near the city center gives a substantial SEO boost when users search for terms like "x in Mississauga" on Google. For your convenience, both underground and street-level parking options are at your disposal. Experience the perfect blend of functionality, convenience, and a vibrant city atmosphere in this exceptional office space. **EXTRAS** Bell Gigabit Fibe Internet Available for Only $25/Month (id:59911)
Advisors Realty
