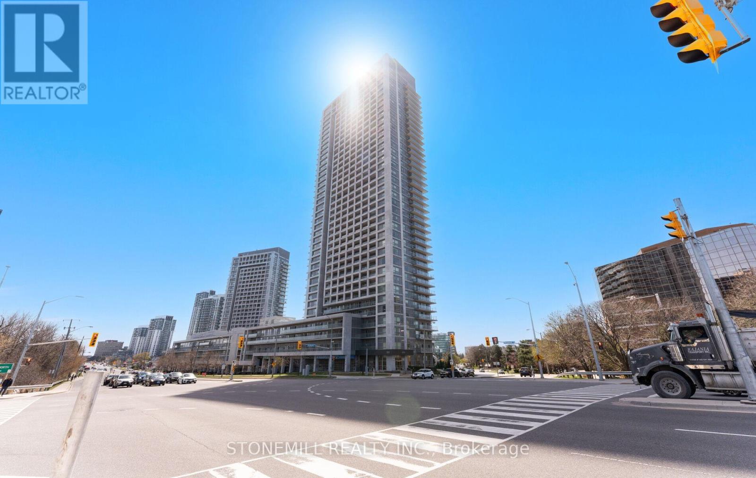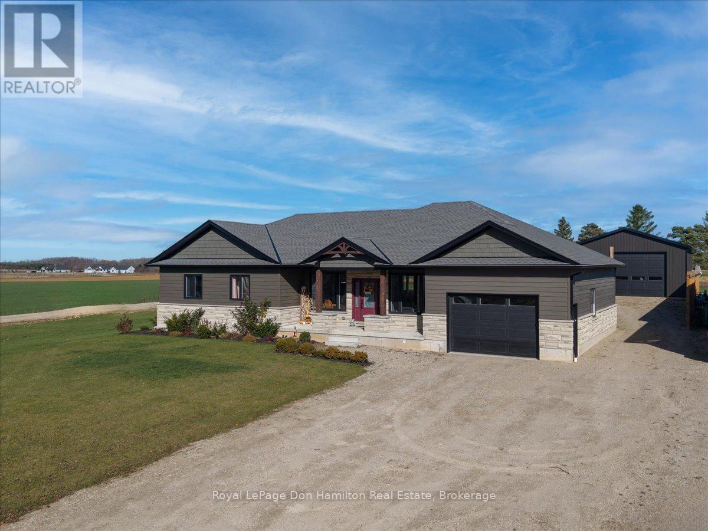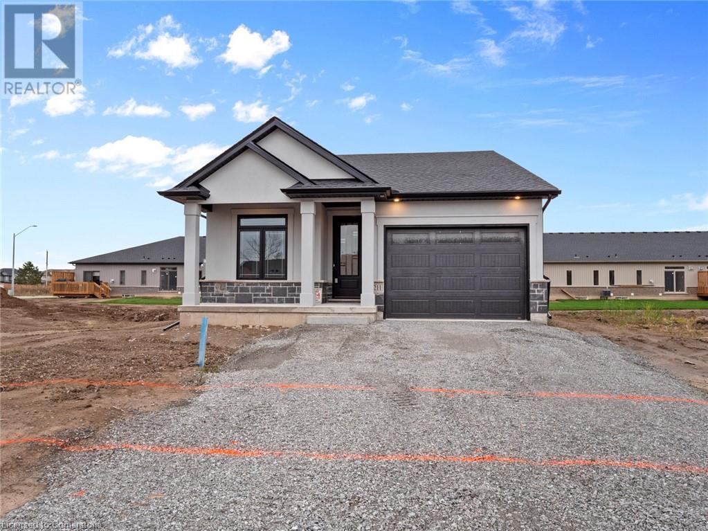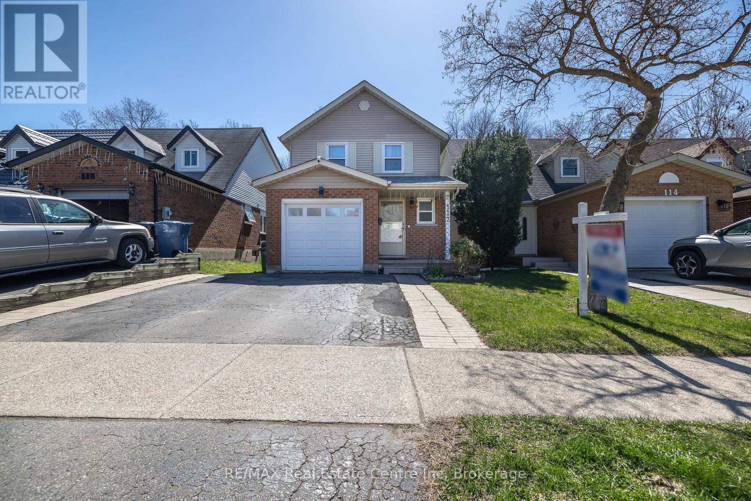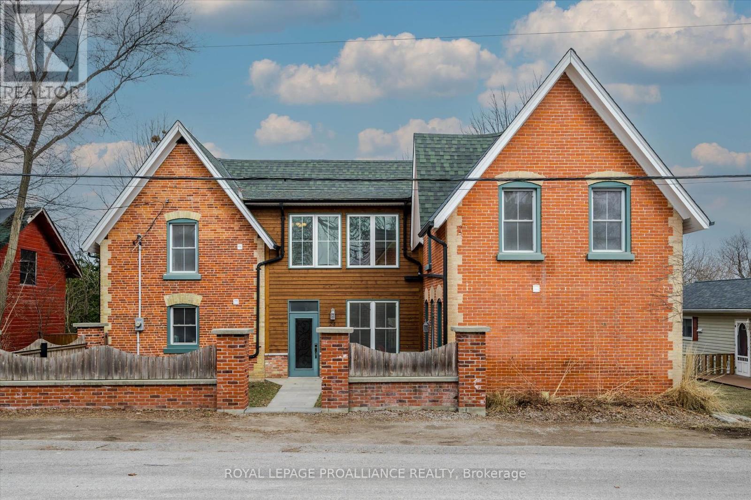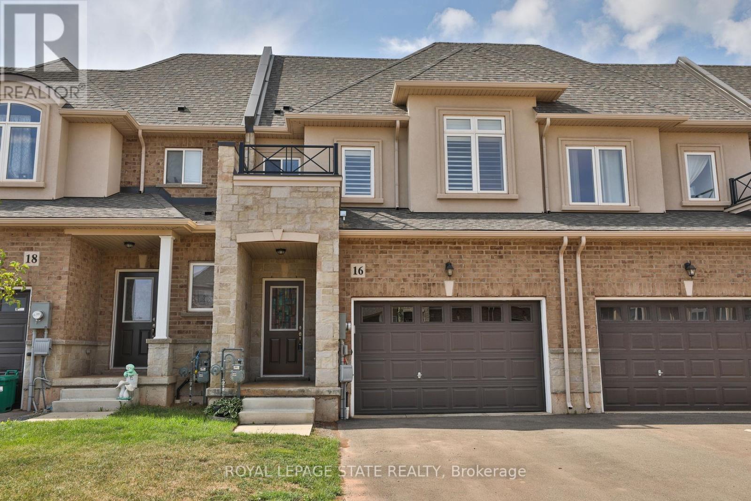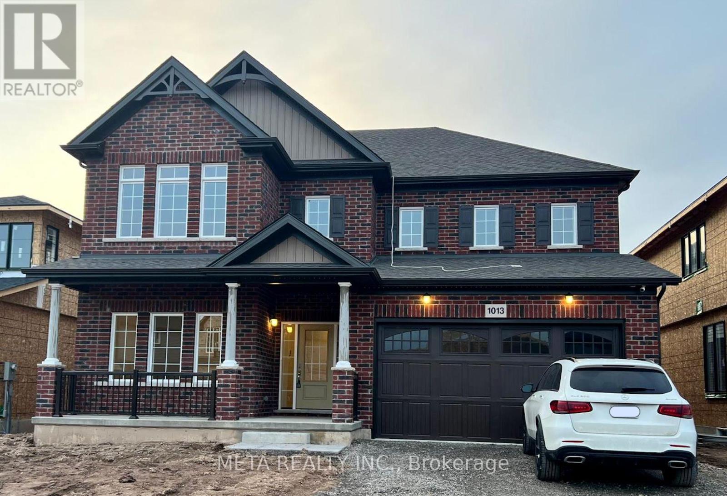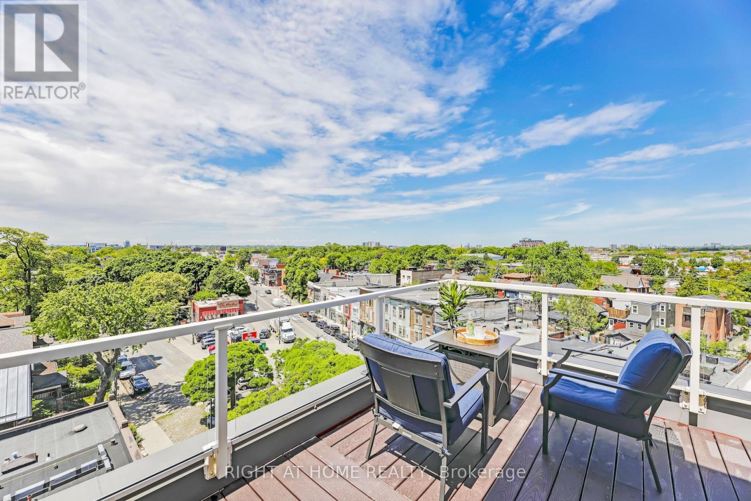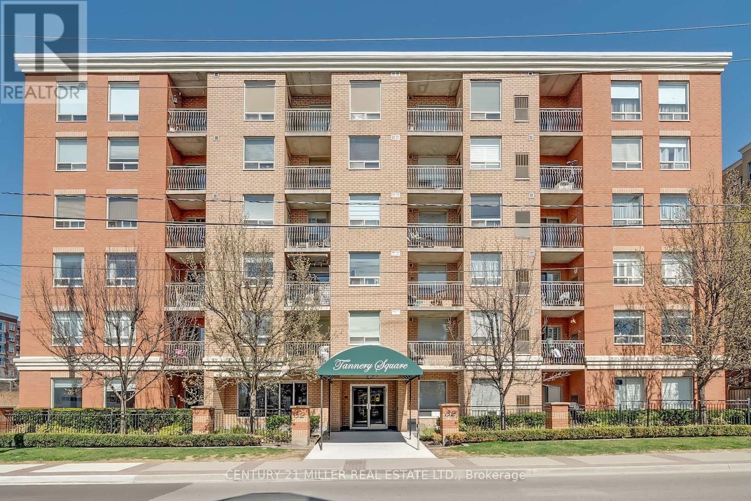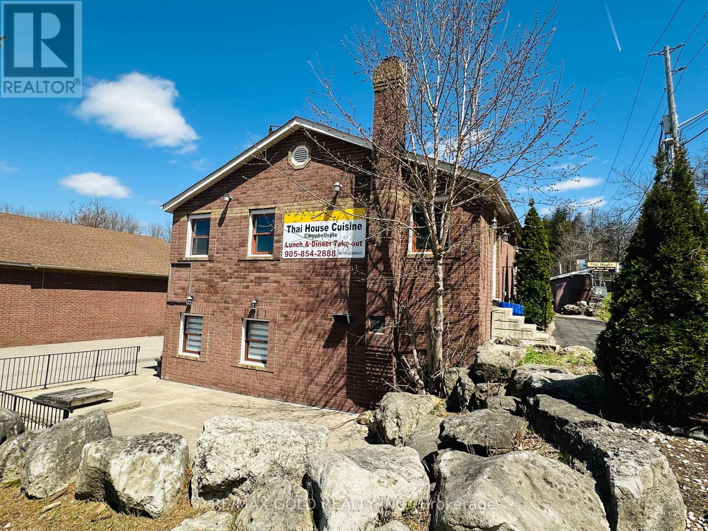2502 - 15 Ellerslie Avenue
Toronto, Ontario
Experience the epitome of modern living with this one-bedroom units featuring open-concept layouts, south-east corner exposure, and open balconies to soak in the views. Enjoy spacious interiors with 9-foot high smooth ceilings and large windows that flood your space with natural light.Convenience is at your doorstep with easy access to the North York Center Subway Station, making commuting a breeze. Explore the vibrant neighborhood filled with a plethora of dining options, fashion boutiques, grocery stores, schools, and public transportation within walking distance. (id:59911)
Jdl Realty Inc.
Lph07 - 2015 Sheppard Avenue E
Toronto, Ontario
Welcome to Ultra by Monarch a luxurious condo in a prime location! Steps to Fairview Mall, TTC, and Don Mills Subway (with free shuttle service). Easy access to Highways 401, 404, and DVP. This bright and spacious 1-bedroom unit features a huge balcony with unobstructed views, an open-concept layout, an upgraded kitchen backsplash, and a large washroom. Includes Parking (P4-4396) and Locker (L36-P2/Rm2). Enjoy resort-style amenities: 24-hr security, a fully equipped gym, indoor pool with sauna, media room/theatre, party/meeting room, guest suites, and more. (id:59911)
Stonemill Realty Inc.
43830 Cranbrook Road
Huron East, Ontario
Welcome to this stunning, modern family home, where style meets everyday functionality. Step inside to discover an open-concept main floor enhanced by impressive 9-foot ceilings and an abundance of natural light that brightens the foyer, living room, dining area, and kitchen. The heart of the home, the kitchen, boasts a center island ideal for family gatherings and entertaining and flows effortlessly into the dining and living spaces. The primary bedroom offers a peaceful retreat, complete with a walk-in closet and a private ensuite. Two additional bedrooms and a full bathroom provide comfortable accommodation for the whole family. Conveniently, the attached garage offers direct entry into a combined mudroom and laundry room, simplifying your day-to-day routines. The lower level continues the theme of spaciousness with its own 9-foot ceilings, a large rec room perfect for relaxing or hosting, two more bedrooms, and a full three-piece bathroom a wonderful setup for guests or extended family. Outside, a 30x30 shop awaits, ideal for hobbyists, car enthusiasts, or extra storage needs. The expansive driveway provides ample parking, and the lot offers plenty of outdoor space for children, pets, or backyard entertaining. Blending comfort, space, and versatility, this home is ready to welcome its next family. Don't miss out - schedule your private showing today! (id:59911)
Royal LePage Don Hamilton Real Estate
211 Sycamore Street
Welland, Ontario
Welcome to Policella Home's latest model home that is finished and ready to go. 211 Sycamore Street is a beautifully laid out brick and stucco bungalow with upgraded finishes throughout. The open concept great room (with fireplace) and kitchen area opens up to a large covered concrete patio in the back. A large primary bedroom is complete with walk in closet and ensuite bath. Additional features on the main floor include a second bedroom and spacious laundry room. Lower level is finished with 2 additional bedrooms, 3 pc bath and large rec room, with second gas fireplace, for entertaining or those family game nights. With almost 2000sqft of finished living space, you'll have room for that growing family and more! (id:59911)
The Agency
112 Stephen Drive
Guelph, Ontario
Stunning 3-Bedroom, 2-Storey Home with 3 Bathrooms, Finished Basement, Garage, and Conservation Views !This charming 3-bedroom, 2-storey home offers a perfect blend of comfort, style, and privacy. Located in a peaceful neighborhood, this well-maintained property features a spacious layout ideal for family living and entertaining. With three generously sized bedrooms, there is ample room for the entire family to relax and unwind. The master suite offers a private retreat with plenty of closet space. The home is equipped with three bathrooms, . The additional bathrooms are well-appointed and ideal for busy mornings or guests .A fully finished basement adds significant value to the home. It offers versatile space that can be used as a recreation room, home office. A built-in garage ensures secure parking and additional storage space, keeping your vehicles and belongings safe and organized year-round. The private, fenced backyard is perfect for outdoor living. Whether you're hosting BBQs, letting the kids play, or enjoying some quiet time, the fenced yard offers a peaceful, secure environment. One of the standout features of this home is its location backing onto a serene conservation area. Enjoy natural views and the privacy . Step out into your backyard and connect with nature, whether it's for morning walks or simply enjoying the peaceful surroundings. This home provides a rare opportunity to live in a beautiful, tranquil environment while still being close to essential amenities. Whether you're searching for your dream home or an investment property, this stunning residence has it all. (id:59911)
RE/MAX Real Estate Centre Inc
24 Katherine Street
Selwyn, Ontario
Welcome home to 24 Katherine Street, a beautifully updated century home nestled in one of Lakefield's most desirable and walkable neighbourhoods. Located in the heart of this quaint, highly sought-after town - known for its charming downtown, vibrant community, and waterfront lifestyle - this warm and welcoming property is just steps from schools, cafs, shops, and the beach, making it a perfect setting for families. Thoughtfully renovated throughout, this home blends historic character with modern comfort. Upgrades include a cedar fence and deck in the private backyard, a limestone walkway to the front door, new shingles (2023), new windows, and full exterior waterproofing. Inside, the main floor has been reimagined for modern living, featuring an open-concept kitchen and dining area, refreshed cabinetry and countertops, a cozy family room with new carpet, built-in cabinetry, and a fireplace, plus an office ideal for remote work or homework zones. An additional mudroom and staircase lead to the newly added primary bedroom, a sunlit retreat with windows on three sides and views overlooking downtown Lakefield and the river. Other features include two additional bedrooms, hardwood flooring, updated bathrooms and custom closet storage. Both the office and exercise room could be used as bedrooms. The screened-in back porch offers the perfect spot to unwind or enjoy a meal while watching the boats go by. Set on a quiet street with great neighbours and a strong sense of community, this home offers not just a place to live, but a lifestyle to love. (id:59911)
Royal LePage Proalliance Realty
16 Zinfandel Drive
Hamilton, Ontario
Beautifully crafted DiCenzo townhome located in a sought-after Winona neighborhood, just moments from parks, schools, the QEW, and Winona Crossing Shopping Centre. The upgraded kitchen features quartz countertops, extended cabinetry, stainless steel appliances, and a spacious pantryperfect for both everyday living and entertaining. Thoughtfully designed with neutral décor, engineered hardwood flooring, and a wood-stained staircase, this home showcases quality finishes throughout. The second level boasts three generously sized bedrooms, including a 3-piece ensuite and a 4-piece main bathroom, both with quartz countertops. Truly move-in ready! (id:59911)
Royal LePage State Realty
1013 Kraft Road N
Fort Erie, Ontario
Spacious 6BR Detached Home for Lease in Alliston Woods, Fort Erie. Discover this brand-new 2-storey detached home with the community's largest living space, in the heart of Fort Erie's Alliston Woods. With 3377 sq. ft. above grade, this stunning residence offers 6 bedrooms, 5 bathrooms, and a versatile loft ideal for large families, professionals, or multi-generational living. The main floor features a home office, two separate living areas, and a modern kitchen with stainless steel Samsung smart appliances, a walk-in pantry, and a spacious dinette opening to the backyard. A spiral staircase leads to the upper level, where each bedroom has a walk-in closet. The primary suite includes a sitting area, two walk-in closets, and a luxurious 5-piece ensuite. The second bedroom has a private ensuite, while the third and fourth bedrooms share a Jack and Jill bath. Additional highlights: Double-car garage + 4-car driveway; Main-floor laundry; Prime location near top schools, walking distance to Garrison Road Public School, shopping, parks, Walmart, grocery stores and trails; 5 minutes from Peace Bridge to Buffalo, NY & Lakeshore Rd on Lake Erie, Old Fort Erie, Waverly Beach and Crescent Beach. Don't miss this exceptional leasing opportunity - Make this new build your new home today! (id:59911)
Meta Realty Inc.
196c - 200 Arvin Avenue
Hamilton, Ontario
Well-Maintained Industrial Unit With Drive-In Door Access. Desirable Unit With Easy Access. 16 Ft Clear Height And Open Space. Excellent Shipping And Potential To Secure Truck Or Storage In Yard Adjacent To Unit. Immediate Possession. Potential To Expand (id:59911)
North 2 South Realty
504 - 1 St Johns Road
Toronto, Ontario
Welcome to this 2-storey penthouse suite with a 395 sq ft private rooftop terrace in the St Johns Road Lofts! One of only 15 condos in this truly boutique 5-storey hard loft. Step into the largest condo in the building and imagine entertaining in this truly open-concept living-dining-kitchen with soaring 10-foot ceilings. Gather around your centre island with a breakfast bar. Luxuriate before your gas fireplace and bathe in the natural light pouring in from your wall-to-wall windows. Invite your guests upstairs to your private backyard in the sky with a gas BBQ hookup and ample room for dining and lounging. Enjoy morning coffee with uninterrupted views and cocktails with the late-day sun facing west on your L-shaped terrace! When you are ready to step out, the trendy Junction awaits you. What are you looking for in a neighbourhood? Great restaurants, craft breweries, cafes, live music, bookstores, art, parks, organic food, designer & antique furniture shops, and a vibrant community with yearly events? It's all here. And when you want the serenity of nature, High Park, the West Toronto Railpath and the Humber River are an easy cycle away. If you are looking for the rare opportunity to enjoy living in a boutique condominium in Toronto with fewer than 20 units, you've found it. Are the maintenance fees the same as a complex with 100 or 200 units? No. Being one of only 15 units, this is an exclusive living opportunity in a one-of-a-kind neighbourhood. (id:59911)
Right At Home Realty
608 - 32 Tannery Street
Mississauga, Ontario
Welcome to Tannery Square, a charming, boutique-style residence in the heart of downtown Streetsville. This updated one bedroom, one bathroom suite offers a smart, functional layout, ideal for first-time buyers or those looking to right-size. Step into a freshly painted space featuring new flooring and trim, an updated kitchen with modern cabinetry, a ceramic tile backsplash, and upgraded sinks and plumbing fixtures. The open-concept kitchen flows seamlessly into the bright and inviting living/dining area, which opens onto a spacious private balcony. Tannery Square is a quiet, well-kept, six-storey building just steps from the Streetsville GO Station, as well as local shops, cafés, and restaurants. This move-in-ready unit includes one underground parking space and ample visitor parking. Dont miss this opportunity to enjoy the best of walkable, commuter-friendly living in one of Mississaugas most desirable neighbourhoods. (id:59911)
Century 21 Miller Real Estate Ltd.
2a - 43 Main Street S
Milton, Ontario
AVAILABLE IMMEDIATELY VERY BRIGHT AND SPACIOUS UNIT LOCATED IN THE VILLAGE OF CAMPBLEVILLE. LARGE SPACE WITH HUGE KITCHEN, CONVENIENTLY LOCATED MINUTES FROM HIGHWAY 401. PRIVATE WASHROOM . SEPARATE ENTRANCE. OPEN CONCEPT FRESHLY PAINTED AND NEW LAMINATE FLOORING. GREAT LOCATION FOR FOOD RELATED BUSINESSES OR SIMPLY OFFICE USE . AMPLE PARKING. (id:59911)
RE/MAX Gold Realty Inc.

