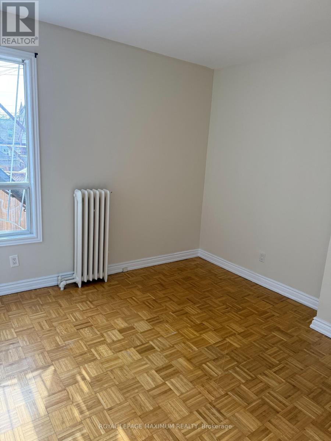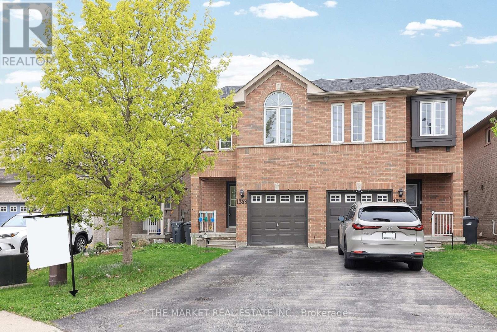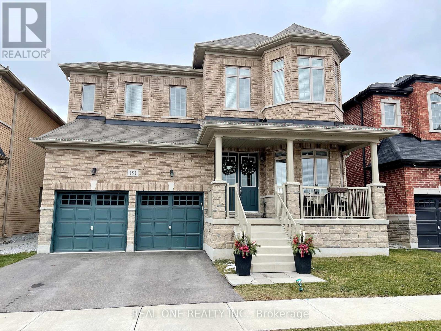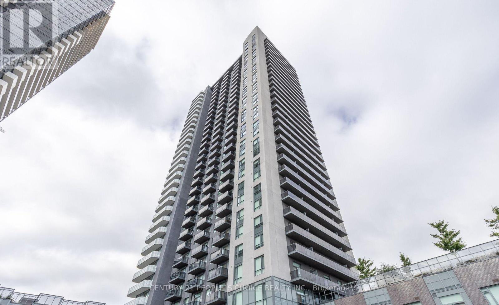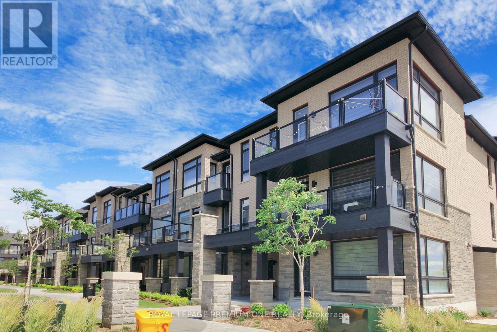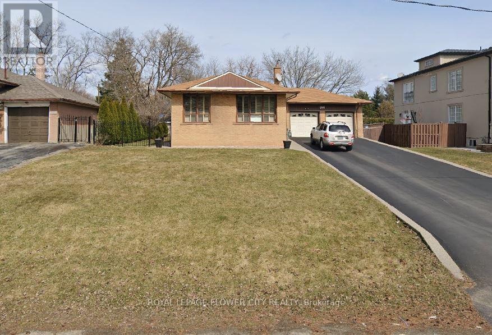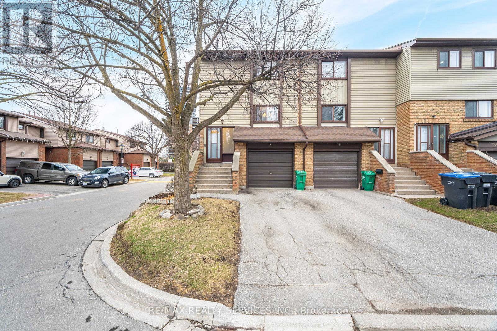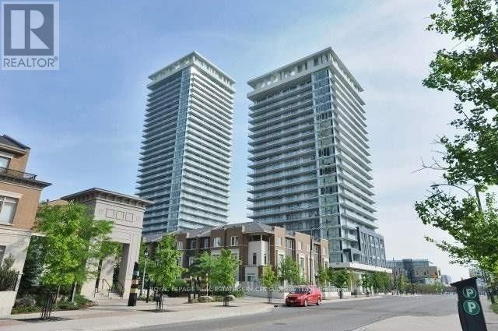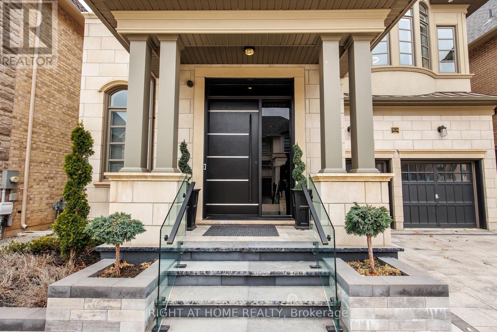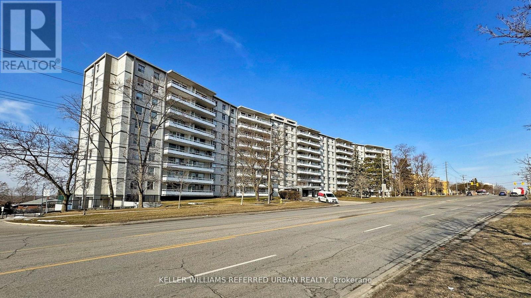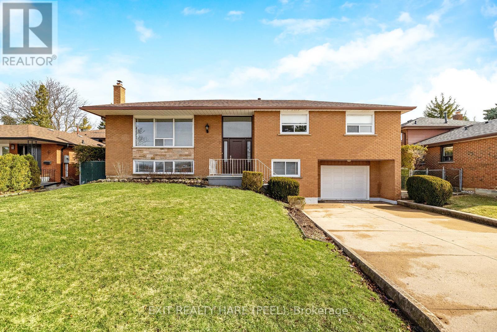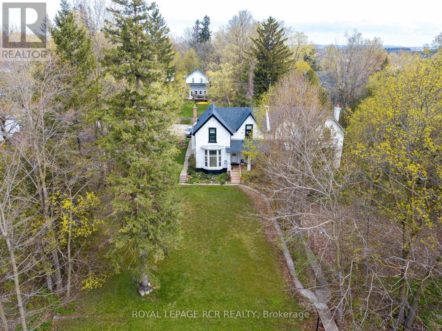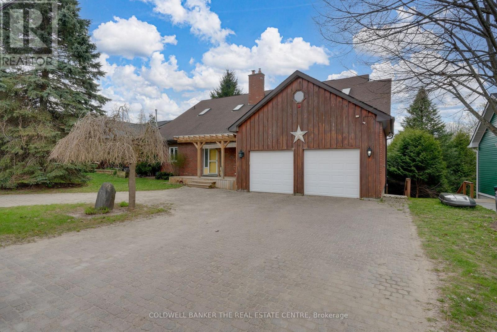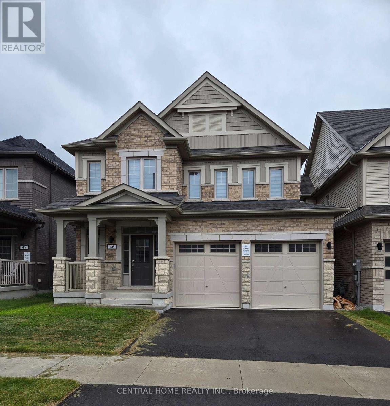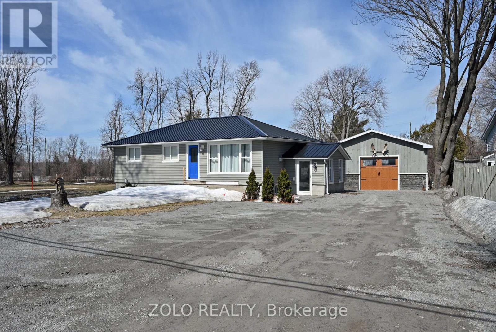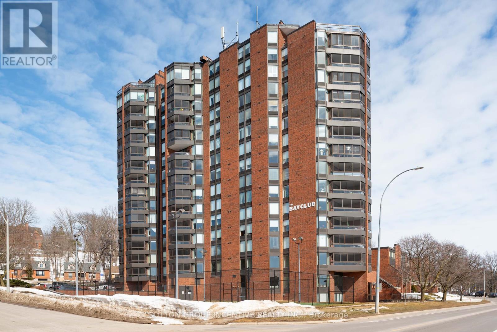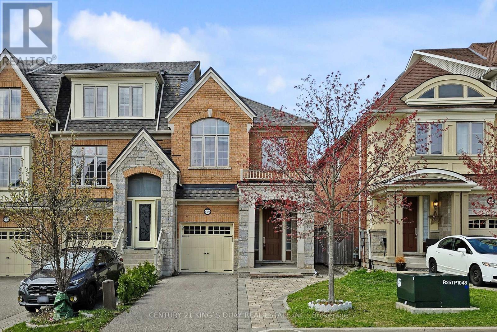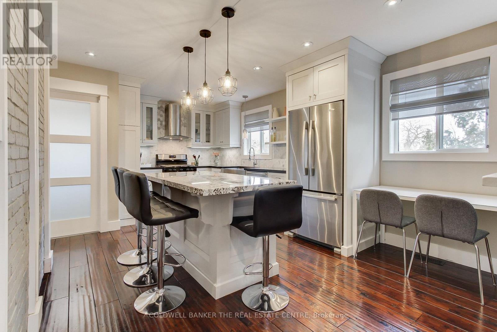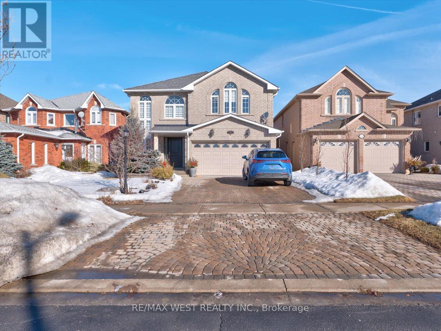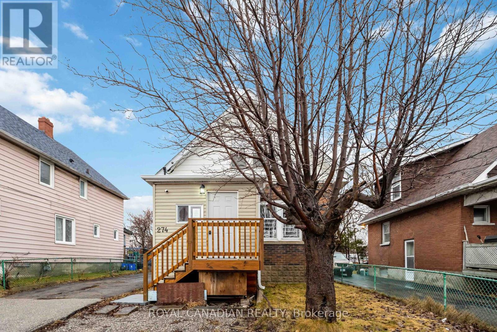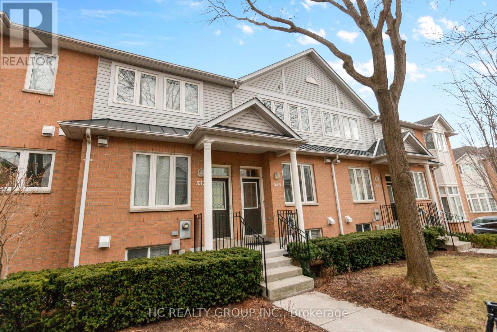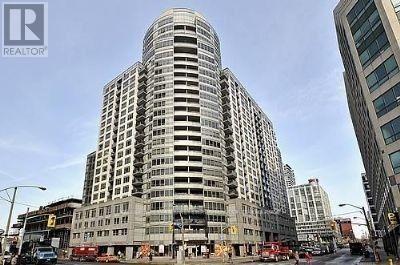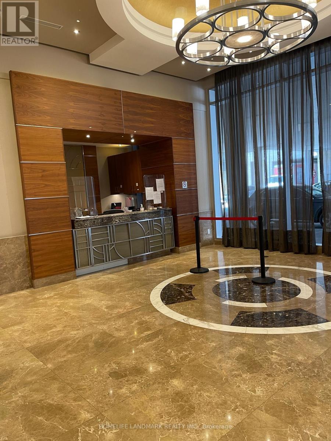1960 Davenport Road
Toronto, Ontario
Looking for a cozy and convenient space in the heart of Toronto for an affordable price? This bright, 1-bedroom apartment is perfect for a professional! Features include: Private backyard for added privacy. This bright and cozy 1-bedroom, 1-bathroom apartment offers the perfect blend of comfort, convenience, and style. located in a well-maintained Multiplex on Davenport Road. You'll enjoy easy access to transit, shopping, parks, and cafes- everything you need right at your doorstep. Laundry coin operated. Parking Additional. (id:59911)
Royal LePage Maximum Realty
Lower - 66 Fishing Crescent
Brampton, Ontario
Modern 1 bedroom + Den basement apartment with a bright, spacious layout and separate entrance. Enjoy a carpet-free space with all the essentials. (id:59911)
Property.ca Inc.
1353 Spring Garden Court
Mississauga, Ontario
Welcome to the Epitome of Modern Living in Meadowvale Village! Nestled in one of the most sought-after neighborhoods, this stunning 3-bedroom semi-detached home has been fully renovated from top to bottom. Featuring a gourmet galley kitchen equipped with stainless steel appliances and quartz countertops, plus an eat-in area perfect for casual dining. The spacious living and dining rooms boast upgraded flooring throughout and staircase with elegant iron rod spindle railings, all bathed in abundant natural light. Enjoy a fully finished basement complete with a 3-piece bathroom ideal as an entertainment zone or an in-law suite. A separate laundry room adds convenience and functionality to this beautiful home. Don't miss your chance to own this move-in ready gem in a premium location. (id:59911)
The Market Real Estate Inc.
1110 - 215 Veterans Drive
Brampton, Ontario
Luxury Meets Lifestyle in the Heart of Brampton! Welcome to this beautifully designed 1+Den condo offering bright, open living, 2 full bathrooms, and a private balcony with clear, scenic views. Whether you're working from home or hosting guests, the smart layout, modern kitchen, and sunlit spaces deliver both comfort and functionality. Located steps from Mount Pleasant GO, parks, shopping, and more a well-rounded home in a highly desirable community. (id:59911)
Royal Canadian Realty
79 Monkton Circle
Brampton, Ontario
BRAND NEW LARGE 2 BEDROOMS 1 BATHROOM LEGAL BASEMENT APARTMENT WITH SEPARATE ENTRANCE THAT MEETS ALL REQUIREMENTS , DON'T MISS OUT THIS BIG KITCHEN WITH STAINLESS STEEL APPLIANCES AND QUARTS COUNTER. MARBLE TILE BATHROOM FLOOR AND STANDUP SHOWER , PORTLIGHTS THROUGHOUT. WITH ENSUITE LAUNDRY. 1 PARKING SPOT. WALK IN DISTANCE TO PUBLIC TRANS PORTATION. TENANTS TO PAY 30% OF ALL UTILITIES. (id:59911)
Homelife Maple Leaf Realty Ltd.
191 Belmore Court
Milton, Ontario
Only 5 Years New 3100Sqft 4 Bedrooms + Main Floor Office 3.5Bath Detach In One Of The Most Desirable New Communities Of Milton. 10Ft Ceiling On Main Level And 9th Ceiling On 2nd Level And Unfinished Basement. Beautiful Wood Flooring and Hardwood Stairs Throughout. No Carpet Anywhere! The Main Floor Includes a Dedicated Office, Perfect for Working from Home. Thoughtfully Upgraded by the Builder with Premium Hardwood, Elegant White Kitchen Cabinets, Stylish Handrails, and a Rare Walk-Up Basement. Upstairs features four generously sized bedrooms and three bathrooms, including two ensuites, along with a conveniently located second-floor laundry room. The Spacious Primary Suite Boasts Two Walk-In Closets and a Luxurious 4-Piece Ensuite with Double Sinks. The Second Bedroom Also Features an Ensuite and Walk-In Closet, While the Remaining Two Generously Sized Bedrooms Share a Jack-and-Jill Bathroom. No Side Walk. Close to Community Shopping Centres for Ultimate Convenience. Aaa Tenant Only. No Smoking And No Pets. Tenant To Pay Utilities And Hot Water Tank Rental. ***Possession date: July 1st,2025*** (id:59911)
Real One Realty Inc.
Ph20 - 8 Nahani Way
Mississauga, Ontario
Unobstructed View, Penthouse with large open Balcony with sweeping city views, including distant glimpses of the Toronto skyline and lakeshore, In the Heart of Mississauga,2 Bedroom with DEN and 2 Washroom, Underground parking very close to Elevator, Large size Locker, Bright, open-concept layout, this unit is designed for both style and functionality. 9-foot ceilings, in-suite laundry, and contemporary finishes throughout, this unit is designed for modern living. Outdoor pool, rooftop terrace with BBQs, a fully equipped gym, a yoga studio, a sophisticated party room and lounge, a business center, a billiards room, guest suites, and more. Close to Highways 403,410,401.Next to new LRT. Near Square One Mall, Celebration Square, Sheridan College, Go Bus Terminal, School and Park.24/7 concierge service (id:59911)
Century 21 People's Choice Realty Inc.
503 - 3285 Carding Mill Trail
Oakville, Ontario
Welcome to Views on the Preserve in North Oakville a master-planned community surrounded by scenic ponds, lush green spaces, and preserved forestlands. Boutique building! This newly Mattamy built penthouse corner suite offers approx. 915 sq. ft. of modern elegance, featuring 2 spacious bedrooms, 2 luxurious baths, and a 52 sq. ft. balcony overlooking Charles Fay Pond. Enjoy soaring 10-foot ceilings, wide-plank engineered hardwood floors, quartz countertops throughout, pot lights, and expansive windows with custom blinds. The open-concept layout connects the living/dining area to a gourmet kitchen featuring stacked floor-to-ceiling cabinetry, quartz counters, under-cabinet lighting, a centre island with a breakfast bar, and upgraded stainless steel appliances, ideal for entertaining. The primary suite includes a walk-in closet with an upgraded organizer and a spa-like ensuite with an upgraded glass Super shower. A second bedroom and adjacent 4-piece bath with a deep soaker tub offer flexibility for guests or a home office. Additional conveniences include in-suite laundry with a full-sized smart washer/dryer, underground parking, a storage locker, and premium building amenities,24 hour security, party room, fitness centre, yoga lawn, geothermal HVAC, Smart Home tech, and available high-speed internet. Minutes from schools, parks, shops, dining, Oakville Hospital, GO Station, and major highways, this luxury condo combines comfort, convenience, and lifestyle in a highly sought-after location. (id:59911)
Royal LePage Real Estate Services Ltd.
74 - 9460 The Gore Road
Brampton, Ontario
Welcome to urban living at its best! Perfect starter home boasting over 1075 sqft of living space on one floor. Perfect blend of modern design & comfort. This open concept 2-bedroom home offers the convenience of in-suite private garage parking! Enjoy the daily views of your own parkette. while relaxing on your porch, close to all amenities, schools shopping HWY 427 & 407. With low maintenance fees! Rare bungalow unit. (id:59911)
Royal LePage Premium One Realty
Basement - 555 Weir Avenue
Oakville, Ontario
Fully Furnished One Bedroom Basement for Rent in a prime location in Oakville, Closest Intersection Fourth Line and Lakeshore Rd. West, Available Immediately, Vacant, Separate Entrance, Prestigious location, Very Well Kept, Lots of sunlight, Carpet free, Spacious Bedroom, Living/Dining Room, Open Kitchen with New Stainless steel appliances, In-Suite Laundry, Parking Available, Convenient Location Near Plazas, Community Center, High School, Elementary School, Public Transit and more. (id:59911)
Royal LePage Flower City Realty
44 Carleton Place
Brampton, Ontario
Look No further! **LOCATION! LOCATION!** This immaculately kept, move-in ready corner with townhouse is situated in a highly desirable area. The home features numerous upgrades and boasts a spacious layout, a family-sized eat-in kitchen, and three generously sized bedrooms, along with a finished basement bedroom that walks out to the backyard. Conveniently located close to major amenities, including highways, schools, malls, and much more! New Flooring in process. (id:59911)
RE/MAX Realty Services Inc.
1802 - 365 Prince Of Wales Drive
Mississauga, Ontario
Sunny Southeast Corner Unit. 2 Bedrooms 2 Washrooms. Enjoy Great Building Amenities Such As Basketball Court, Gym, Exercise Room, Party Room, Terrace, Bbq, Etc. Comes With 1 Parking And 1 Locker. Steps To Sheridan College, Square One, Bus Terminal, Go Bus, Etc. One Bus Goes Directly To U Of T Mississauga. (id:59911)
Royal LePage Real Estate Services Success Team
2902 - 430 Square One Drive
Mississauga, Ontario
Step into this brand new, sun-drenched 1-bedroom, 1-bath suite perched on the 29th floor of the iconic AVIA Tower in the heart of Mississauga's vibrant Square One district. Enjoy an unobstructed panoramic skyline view from your private balcony elevated above the city with breezy, light-filled days and magical sunsets. The suite features a sleek open-concept layout with premium finishes, including: *Upgraded window shades in the living and bedroom *Stylish laminate flooring throughout *Quartz countertops, subway tile backsplash & upgraded cabinetry *Stainless steel built-in appliances + upgraded over-the-range microwave *Spa-style bathroom with ensuite laundry Live in a pedestrian-friendly, highly connected neighborhood with access to: 1. Square One Shopping Centre 2. Sheridan College & Celebration Square 3. Living Arts Centre, Central Library & YMCA 4. Restaurants, entertainment, and major transit hubs are all just steps away. Amenities include a party room, theatre room, yoga room, kids' play zone, rooftop deck, and 24/7 Concierge. Enjoy a lifestyle that blends luxury, convenience, and city energy (id:59911)
Search Realty
3 - 581 Plains Road E
Burlington, Ontario
Well-maintained office building located in the west end of Aldershot. 910 sf+/- available of ground floor office space with washroom and separate entrance closest to parking. Unit also has additional storage in shared basement area. High traffic location in Aldershot. Close proximity to the QEW, Hwys 403 and 407, Aldershot GO Station and many amenities. Easily accessible by public transit. Rent includes utilities and TMI and is on a net lease document. A further 550 sf adjacent unit may be possible July 1st/25 expanding to create a 1450sf+/- main floor space. MXG zoning allows for many uses! Rent includes utilities and TMI (id:59911)
RE/MAX Escarpment Realty Inc.
Basemnt - 112 Commodore Drive
Brampton, Ontario
Legal Basement With Separate Side Entrance Done By The Builder. Two Good Size Bedrooms. 3 Years New Legal Basement. Offers Separate private Laundry, New Stainless Steel Appliances, 3 Years New Laundry Machines, One Side Of The Driveway For 2 designated Car Parkings. Utilities Are Shared With Upstairs Tenants. Extra storage under the staircase, 3 min walk to the public transit. (id:59911)
RE/MAX Real Estate Centre Inc.
42 Blackmere Circle
Brampton, Ontario
Welcome to this stunning 3 + 2 Bedrooms 3+1 bathroom home 42 Blackmere Cir with a beauty of Ravine lot, a beautifully updated home on the Brampton-Mississauga border, The current owner has invested thousands in upgrades, including a new garage door (2024), furnace (2018), heat pump (2024). A stylishly upgraded kitchen featuring a backsplash, new chimney, and upgraded Stove and fridge with quarts counter top (2024). Electrical switches and plugs were also updated Freshly painted (2024)Upstairs, Master bedroom with his/her walk in closets with 3 pc washroom .The windows and bathrooms were refreshed. Main floor laundry with side access . Professionally fully furnished 2 bedrooms' LEGAL BASEMENT with a LEGAL SRPARATE ENTRANCE offers great potential or rental income or extended family. Easy access to highways 407, 410, 403, and 401, plus top-rated schools, plus top-rated schools, parks, and shopping nearby, this move-in-ready gem wont last long. (id:59911)
RE/MAX Gold Realty Inc.
2 - 734 Wilson Avenue
Toronto, Ontario
Large, cozy and bright walk-up apartment. Newly painted. New stove, newer fridge. Laminate flooring in living/dining room; hardwood in the bedroom and ceramic tile in the kitchen. Bus stop is right outside and the subway is a few minutes away. Walking distance to Costco and Yorkdale. Multitude of store and services all around. (id:59911)
Century 21 Heritage Group Ltd.
3124 Daniel Way
Oakville, Ontario
Welcome to one of the Best Upgraded, luxurious and Functional homes in Desirable Glenorchy area in Oakville. The Fernbrook Homes' built Rockefeller Elevation B, 3802sq.f model Is situated an a Premium Ravine Lot, Landscaped to perfection. Flat Ceilings - 11 Ft on Main Floor, 10ft on 2nd and 9ft in Basement, Upgraded and Extended with Panoramic Windows Breakfast/Sun room area, Extra Large Windows in Basement; 11inches Baseboards, Designers Accent Walls, Wainscotings, Crown Molding, Porcelain Tiles, are throughout the hole house. Mesmerizing Foyer with custom Parkyn Design Closets, Irpinia Custom Kitchen with Two rows of Cabinets. Inviting Family Rm. With B/I Gas Fireplace, Custom Selves, LED Designers Lights. Floating Stair Case with Glass Railings & Skylight. Conveniently Located Office between 1st and 2nd Fls. Primary Bedrm with W/I Closet with Organizers and Spa-Like Bathroom with Double Sided Gas Fireplace; 2nd Bedroom with Wall of East Facing Windows with Sitting Bench, 4pc Ensuite Bath, and Closet. Tastefully Decorated 3rd & 4th Bedrooms with Jack & Jill Bath. Laundry Rm on 2nd floor. Perfect for Entertainment Basement with Projection screen, 2nd Kitchen, Play Rm, 5th Bedroom and Gorgeous Bath with Heated Floor, Steam shower and Sauna. Tons of storage space in the 3 oversized Storage Rooms. Easy access to Oakville Up-core Town Center and Plazas, Schools, Parks and beautiful Trails. (id:59911)
Right At Home Realty
921 - 3460 Keele Street
Toronto, Ontario
Welcome To Your Dream Urban Oasis! Discover The Perfect Blend Of Comfort And Convenience In This Spacious And Well-Maintained 2 Bedroom Unit, Nestled In A Coveted Co-Op Building. This Top Floor, Corner Unit Shines With Natural Light, Offering You A Welcoming Atmosphere That Feels Like Home From The Moment You Step Inside. Experience The Height Of Urban Living With 8 Foot Ceilings And A Huge L-Shaped Balcony With An Unobstructed South-Western View Away From Keele, Inviting The Beauty Of The Skyline Into Your Living Space. The Newly Renovated Bathroom Adds A Touch Of Elegance To This Already Exceptional Unit. This Gem Is Conveniently Located Just Steps Away From Transit, Making Your Commute A Breeze. You're Also Just Minutes To Major Highways, Shopping, And York University, Putting The Best Of The City At Your Fingertips (id:59911)
Keller Williams Referred Urban Realty
7 Meadowland Gate
Brampton, Ontario
First Time Offered for Sale! Discover this charming all-brick raised bungalow located in the highly desirable Peel Village neighbourhood. This home offers the convenience of nearby shopping, transit, parks, and the vibrant Downtown Brampton area. This property features 4 spacious bedrooms and 2 full bathrooms, with gleaming hardwood floors and crown molding on the main floor. The separate entrance to the basement provides added flexibility. Kitchen cabinet doors have been professionally painted. The expansive living and dining area is perfect for family gatherings and entertaining. Step outside to the pool-sized backyard, complete with a covered patio, garden shed, & fully fenced, gated & plenty of space for a vegetable garden, a children's playground, and relaxing summer BBQs. Concrete driveway that can accommodate 4 cars, plus single-car garage w/garage door opener & direct access to the lower level. The lower level features a 4-piece bathroom, a 2nd kitchen ideal for multi-generational living and a large recreation room with two above-grade windows that allow ample natural light. This property exemplifies careful attention to detail and cleanliness. Freshly painted throughout. Whether you're looking for a family home or an investment opportunity, this gem offers endless possibilities. Don't miss out on this exceptional opportunity! (id:59911)
Exit Realty Hare (Peel)
9 Second Avenue
Orangeville, Ontario
Introducing a remarkable opportunity to own a semi-detached triplex in the heart of downtown Orangeville. Welcome to this exceptional new listing at 9 Second Avenue in Orangeville. This property offers a compelling blend of living and investment potential, perfect for buyers seeking both a home and a sound income source. This intriguing property presents a rare investment opportunity in the heart of downtown Orangeville. Designed as a triplex, this house is comprised of three self-contained one-bedroom with one-4 piece bathroom units; each offering distinct charm and appeal. This property stands out not only for its potential as a steady income source but also for its ability to accommodate homeowners looking to offset their mortgage payments. Live comfortably in one unit while the other two generate rental income, thereby utilizing existing rentals to aid in your purchase qualification. Each unit in this triplex features functional living spaces geared towards comfort and practicality, making it highly attractive. Given its downtown location, residents enjoy the convenience of being close to shopping, dining, and entertainment options; all of which enhance the living experience and add value to this property's desirability. For those with vehicles, parking will never be an issue. The property includes ample space for residents and guests alike; ensuring that each unit has access to two parking spaces (6 total) which enhances its attraction. Whether you are an investor seeking to expand your portfolio or a buyer looking for a home that helps in mortgage payment through rental income, this property offers both profitability and liveability in one of the most sought-after downtown areas in Orangeville. Don't miss out on this versatile real estate opportunity. Explore the potential of 9 Second Avenue and redefine your investment or living strategy in this prime downtown location today. (id:59911)
Royal LePage Rcr Realty
9 Second Avenue
Orangeville, Ontario
Introducing a promising opportunity for homeowners and investors alike at 9 Second Ave in Orangeville; newly listed and awaiting your interest. This semi-detached home features three self-contained units; offering 1 bedroom and 1 full bathroom in each, each unit is also equipped with its own hydro meter, simplifying utility management. The layout and amenities in each unit cater to modern living standards and are well-suited to meet a variety of tenant needs.These independent living spaces offer the flexibility to occupy one unit and rent out the remaining two, or to lease all three units, optimizing your investment potential this property presents a substantial potential for rental income, making it an attractive acquisition for those looking to invest in the market. Conveniently located in a desirable downtown area, the property benefits from its proximity to vital community amenities and attractions. Parking isn't an issue as the property accommodates multiple vehicles, ensuring convenience for both residents and visitors. This feature is especially beneficial in a bustling downtown area. This property is not just a home but a wise investment in a dynamic community with everything you need right on your doorstep. Don't miss out on this exceptional blend of comfort, convenience, and potential revenue. Positioned in a vibrant neighbourhood, residents of 9 Second Ave enjoy close proximity to local shops, restaurants, and recreational facilities, making it an attractive option for those who value having amenities and entertainment within easy reach.This property does not just offer a home; it offers a strategic investment in one of Orangeville's most desirable areas. Whether you are seeking a versatile living solution or an astute investment opportunity, this triplex promises to meet your needs and exceed expectations. (id:59911)
Royal LePage Rcr Realty
117 - 181 Collier Street
Barrie, Ontario
Welcome to this beautifully maintained updated 1-bedroom, 1-bathroom condo, perfect for young professionals or someone looking to downsize. Located just outside the downtown core, you are a short walk to the beach, walking trails, restaurants, shops and more. This ground floor unit boasts a sleek modern kitchen with stainless steel appliances, an open-concept living and dining area, a generously sized bedroom with ample closet space and an updated 4 piece bathroom. Large windows flood the space with natural light, creating a bright and welcoming atmosphere. This unit has 2 heating/air conditioning units (one was replaced 3 years ago), an exclusive parking space and a locker. An indoor pool, sauna, fitness center, party room, billiards room, tennis/pickleball court, woodworking shop and more are just some of this building's wonderful amenities. Water, cable tv and one underground parking space included in the monthly rent. (id:59911)
Sutton Group Incentive Realty Inc.
232 Church Street
Penetanguishene, Ontario
Sick of cookie cutter bland homes? Are you looking for a unique build that inspires creativity and blends harmoniously with nature? This head turning custom 4 bedroom, 5 bathroom stunner might just be your match! Prepare to be wowed when you walk through the front door and are greeted by soaring cathedral ceilings, reclaimed barn beams & sandblasted brick floor to ceiling fireplace! Open concept layout throughout the main & 2nd levels are perfect for family & friend gatherings. Updated kitchen with Stainless Steel appliances (including dbl oven gas range), breakfast bar & quartz countertops. Main floor primary suite with 3 piece ensuite bath & walk in closet. The 2nd floor is a visual marvel open to the lower level with a birds eye view of the outstanding quality construction. Open concept bedroom suite with additional 4 piece ensuite bath & walk in closet. Huge sunroom for getting away from it all and main floor laundry round out the upper levels. The walk out basement features a self contained 2 bedroom in-law suite with 2 additional bathrooms, separate laundry room, gas fireplace and another sunroom! Nestled into the escarpment for maximum panoramic forested views from most windows. Multiple backyard levels for outdoor enjoyment & secret gardens! Attached dbl car garage with inside entry. New gas furnace Fall 2024. What are you waiting for? Houses like this don't come up every day! This might just be the one you've been waiting for! (id:59911)
Coldwell Banker The Real Estate Centre Brokerage
91 Irwin Drive
Barrie, Ontario
Excellent North West Area Of Barrie, All Brick Raised Bungalow With Separate Entrance To Basement In-Law Suite, Potential For Extra Income Or Extended Family, 2 Walkouts To Covered Deck & Private Rear Yard, Spacious Garden Area For all Your Perennials & Vegetables, Spacious Foyer With Skylight, Primary Bedroom Includes Semi Ensuite & Walkout To Covered Rear Deck, Eat In Kitchen With Walkout To Covered Rear Deck, Living Room Dining Room Combined, Private Fenced Rear Yard With 2 Garden Sheds 1 With Hydro, Easy Access To All Amenities and 400 Highway North and South. Excellent Oportunity for First Time Buyers Or Down Sizing. Please NOTE The Covered Rear Deck Has Panels That Can Be Installed For The Winter & Removed In The Spring. (id:59911)
Royal LePage First Contact Realty
46 Copperhill Heights
Barrie, Ontario
4 bedroom detached with 3 WR .Approx. 2500 sq, above grade living. Main Floor boost 9 Feet ceilings with Family room with fireplace. Beautiful kitchen with center island. study room that can be used as 5th bed. 4 Good size bedrooms. Upstairs laundry. .Minutes drive to Major shopping, GO station & HWY 400, move in condition. **EXTRAS** large windows in basement and rough in for washroom. motivated seller. try your offer. Please note this is a true 2 car garage (id:59911)
Central Home Realty Inc.
5653 Highway 12
Ramara, Ontario
***Welcome Home*** To This Renovated Bungalow Located Just A Short Drive Outside Of Orillia, Currently A 2 Bedroom Home But It Can Be Easily Converted Back To A 3 Bedroom, Open Concept Living Dining Kitchen Area, Renovated In 2016, Engineered Hardwood Floors, Updated Insulation, New Drywall, Stone Feature Wall With Gas Fireplace, Updated Plumbing, 2021 New Metal Roof And High Efficiency Gas Furnace, New A/C Done In 2024, Crushed Stone Driveway Put In At Rear Of Property Creating 2 Road Access Points To The Property One Off Of Highway 12 And The Other One Off Of Concession Road 11, 24x28 Detached Shop, Insulated, Drywalled, Heated, 2 Garage Doors Creating A Drive Through Out To The Backyard, A Great Place To Call Home. (id:59911)
Zolo Realty
117 - 181 Collier Street
Barrie, Ontario
Welcome to this beautifully maintained updated 1-bedroom, 1-bathroom condo, perfect for first-time buyers, young professionals, or someone looking to downsize. Located just outside the downtown core, you are a short walk to the beach, walking trails, restaurants, shops and more. This ground floor unit boasts a sleek modern kitchen with stainless steel appliances, an open-concept living and dining area, a generously sized bedroom with ample closet space and an updated 4 piece bathroom. Large windows flood the space with natural light, creating a bright and welcoming atmosphere. This unit has 2 heating/air conditioning units (one was replaced 3 years ago), an exclusive parking space and a locker. An indoor pool, sauna, fitness center, party room, billiards room, tennis/pickleball court, woodworking shop and more are just some of this building's wonderful amenities. (id:59911)
Sutton Group Incentive Realty Inc.
26 - 10 Porter Avenue
Vaughan, Ontario
Price to Sell!! Immaculate & Stunning Executive End Unit!! Premium Corner Lot Townhouse in the heart of Woodbridge. Luxurious 3 Bed 4 Bath Custom Model W/Tons of Upgrades, Oak Hardwood Throughout. 9 Ft. Main Floor Ceilings, Huge/Wide Living, dining and Lounge Area. Eat-In-Kitchen With Granite C/Tops, W/ Breakfast Bar Etc./ Main Level Family Room With 4 Pc Bath. Prefect for Nanny/In-law Suite. W/O to Deck & Backyard: New Interlocking, New Kitchen, Finished Basement. Steps Away From Park, Walking Distance To Woodbridge Shopping Center, Schools, Community Centre, Library and Park. Convenient Access to Hwy 7, 27, & 427, and Just Steps to the Famous Woodbridge Fair! (id:59911)
Index Realty Brokerage Inc.
9900 Keele Street
Vaughan, Ontario
Welcome to this stylish and spacious townhouse located in the heart of Maple, one of Vaughan's most desirable and family-friendly communities. Nestled at 9900 Keele Street, this beautifully maintained home offers a perfect blend of comfort, convenience, and modern living.Property Features:3 + 2 Bedrooms | 2.5 bathrooms. Bright Open-Concept Layout with large windows and elegant finishes. Modern Kitchen with stainless steel appliances, granite countertops, and ample cabinet space. Spacious Primary Bedroom with ensuite and walk-in closet. Private Backyard Patio ideal for relaxing or entertaining. Detached Garage + additional spot for convenient parking. Laundry included on-site. Prime Location: Steps to schools, parks, cafes, and grocery stores. Minutes from Maple GO Station, Hwy 400, Hwy 407Close to Vaughan Mills, Cortellucci Vaughan Hospital, and Canada's Wonderland. Availability: August 1: 1-year minimum Utilities: Tenant to pay all utilities unless otherwise specified. No smoking | Pets negotiable. This is a perfect opportunity for families or professionals seeking a well-connected, move-in-ready home in a thriving neighborhood. (id:59911)
Right At Home Realty
408 - 55 Austin Drive
Markham, Ontario
This rarely available suite at Walden Pond 1 offers panoramic south and west tranquil treed & sunset views! Featuring 2 bedrooms, 2 full baths, newly painted, all new stainless steel appliances & front loading washer & dryer, new bathroom vanities, toilets & shower heads, new custom blinds and light fixtures, and new broadloom in the bedrooms. The two fan coil units were replaced by the sellers approximately 4 yrs ago (and are maintained by Property Mgmt). The spacious layout includes a bright living room with hardwood flooring and a walk-out to the balcony, a separate dining area perfect for entertaining family or friends, an eat-in kitchen with granite counters, new stainless steel appliances and a breakfast bar with stool seating. The primary bedroom offers serene treed views, a large walk-in closet, and an en-suite with soaker tub & separate shower, new vanity & toilet. The 2nd spacious bedroom is ideal for use as an office, with large windows framing that beautiful treed view. The 2nd full bath has been updated with a new vanity & toilet. Also included is an in-suite laundry / storage room (plus there is a locker on the parking level) plus a very large closet at foyer. ***Maintenance fee include ALL utilities plus high-speed internet & cable, 24hr. gated security, indoor swimming pool, hot tub, outdoor patio & bbq area, tennis court, fitness centre, library, billiard room, party room, guest suite (note - no pets allowed). **EXTRAS** Situated just steps to Walden Pond & Rouge River Trail System (connects to historic Main St. Unionville & Toogood Pond), Centennial Community Centre & Pool, GO Station, Markville Mall. (id:59911)
Century 21 Leading Edge Realty Inc.
126 Lacewood Drive
Richmond Hill, Ontario
Beautiful 4 Bdrm End Unit Ravine Lot Freehold Townhome Located At Desirable Westbrook Community. Quiet Cul-De-Sac With Access To Parks, Pond & Trails. Proudly Owned By The Original Owner. This Freashly Painted Home Offering A Unique Opportunity For Discerning Buyers. Key Features Include Bright And Inviting Spaces, Large Picture Windows Adorned With Indirect Fluorescent Lighting Illuminate Every Room, Creating A Warm And Welcoming Atmosphere Throughout The Home. Tons Of Natural Lights. 9'Ceiling On Main. Hardwood Floor Throughout, An Executive Designer Kitchen, Granite Countertops, Breakfast Bar, Stainless Steel Appliances. Oversized Primary Bdrm Featuring Walk-in Closet With A Breathtaking View. Fully Fenced Yard, Interlocking Patio Backyard. Garage Access To House. Finished Bsmt W/Rec Rm. Richmond Hill High School District. Steps To Top Ranking Schools, Public Transit, Etc. (id:59911)
Century 21 King's Quay Real Estate Inc.
214 - 3905 Major Mackenzie Drive W
Vaughan, Ontario
Wow! Located in the high-demand community of the Vellore Village, this 2-story property includes 2 spacious bedrooms and 3 washrooms. The open content main begins with a formal foyer, which includes storage and leads to a bright and open space that includes a spacious kitchen. That consists of a centre island and stainless steel appliances. The kitchen overlooks a combined dining area and living room. The second level includes 2 spacious bedrooms that include Juliette balconies. Large primary bedroom with walk-through closet and 5pc ensuite. Upgraded laminate throughout, large storage area and much more simply stunning (id:59911)
Royal LePage Maximum Realty
Upper - 696 Reid Street
Innisfil, Ontario
Welcome to this beautifully maintained upper-level residence that perfectly blends modern comfort with everyday convenience. This bright and inviting home features a spacious open-concept kitchen and living area enhanced by soaring 9-foot ceilings, creating an airy and contemporary feel. The kitchen is a chefs dream, complete with floor-to-ceiling cabinetry, gleaming granite countertops, and premium stainless steel appliances. The primary bedroom offers a peaceful retreat, boasting a generous walk-in closet and a private ensuite bathroom for your comfort and privacy. Enjoy the added benefits of your own garage and private driveway, along with exclusive in-unit laundry facilities for added convenience. Step outside to your personal backyard oasis fully fenced with a private deck and gas hookup, ideal for summer BBQs and outdoor entertaining. Perfectly located on a quiet dead-end street in the heart of Innisfil, this home is just a short stroll to local grocery stores, schools, the YMCA, and the beach. Nestled between two public beaches and less than 15 minutes to the highway, this property offers the ideal blend of tranquility and accessibility. (id:59911)
Coldwell Banker The Real Estate Centre
155 Villandry Crescent
Vaughan, Ontario
Welcome to 155 Villandry Crescent, a stunning home in the highly sought-after community of Vaughan, Ontario. This beautifully maintained property showcases pride of ownership, offering a perfect blend of elegance, comfort, and functionality. Located on a quiet, family-friendly street, this home provides a rare combination of tranquility and convenience. You'll be just minutes from top-rated schools, shopping centers, dining options, Vaughan Mills Mall, Canada's Wonderland, and local parks. Public transportation options make commuting to downtown Toronto and the GTA effortless. The homes curb appeal is complemented by a welcoming front porch and lush landscaping. Inside, the open-concept living and dining areas are flooded with natural light from large windows, highlighting the beautiful hardwood floors. The spacious kitchen is a chefs dream, featuring ample cabinet space, a large island, and high-end appliances, while the cozy family room with a fireplace offers a perfect space for relaxation. Upstairs, you'll find generously sized bedrooms, including a luxurious master suite with an ensuite bathroom and walk-in closet. Each bedroom is bright and airy, perfect for family living. The modern bathrooms enhance the home's overall appeal. The backyard is a private retreat, ideal for outdoor entertaining or simply unwinding after a busy day. Whether hosting a BBQ or enjoying a quiet moment with a coffee, this space will quickly become a favorite spot. 155 Villandry Crescent is more than just a house; its a place to thrive. With its impeccable maintenance, stunning features, and prime location, this home is ready for a new family to create lasting memories. Don't miss the chance to own this exceptional property in one of Vaughan's most desirable neighborhoods. (id:59911)
RE/MAX West Realty Inc.
Century 21 Heritage Group Ltd.
1504 - 20 Meadowglen Place
Toronto, Ontario
Large Corner Suite! Split Bedroom Layout. 2 Full Bathrooms w/ Ensuite Bath in Primary Bedroom. Large Closets in Both Bedrooms. Spacious Den Ideal for Office Space. Parking & Locker. Great Location. Building Features Concierge, Gym, Party Room. Close to Centennial College Progress & Morningside Campuses, University of Toronto Scarborough Campus, Scarborough Town Centre, Pan Am Centre, Schools, Transit, 401, Lots of Shopping (id:59911)
Red House Realty
169 Carlaw Avenue
Toronto, Ontario
Prime Leslieville Living! Endless Possibilities!? Welcome to this charming, 2-bedroom, 2-bathroom detached home nestled in the heart of vibrant Leslieville one of East Toronto's most sought-after neighbourhoods. Just steps from trendy cafés, boutique shops, lush parks, and top-rated schools, this home offers the perfect balance of urban convenience and community charm. Situated on an extra-deep 20 x 126 ft lot, this property is a rare gem with incredible potential ideal for end-users, investors, or builders. Whether you're dreaming of a sleek custom build or a stylish renovation, this lot is the ultimate blank canvas for your vision. Move right in, renovate to your taste, or take advantage of a prime opportunity to design and build a custom dream home in a high-demand location. Surrounded by character homes and a strong sense of community, this property delivers the perfect blend of location, lifestyle, and long-term value. Opportunities like this in Leslieville don't come around often! Don't miss this opportunity to create something truly special in a neighbourhood that has it all. Your next chapter begins here in Leslieville! (id:59911)
RE/MAX Hallmark Realty Ltd.
27 Doncaster Crescent
Clarington, Ontario
Beautiful large family home in a family friendly neighbourhood close to great schools and parks. Spacious 5 bed, 4 bath detached home with a finished basement! Walk into your freshly painted, large foyer. French doors to living and dining room that can be left open or closed for more privacy. Great sized living room with large windows looking out to your front yard with tons of natural light. The dining room is nice and cozy off the fully renovated kitchen. Kitchen welcomes you with stainless steel appliances, quartz counters, pantry with B/I drawers and tons of storage. Large kitchen island with built-in drawers and seating for the family. Patio doors off the kitchen lead out to a beautiful large deck with a gazebo with space to entertain. Large backyard with tons of space for family, friends or children to play on the swings. Step into your cozy family room with a fireplace and railings looking into your breakfast area. Main floor has laundry which includes built in cabinets with side entrance and garage access! Wood staircase leading you to the second floor with a sunken primary room which includes a dressing area and a 5pc ensuite w/renovated shower.4 other spacious bedrooms for ample space and a 5 piece bathroom on the second floor w/renovated tub make this perfect for a large family! Finished basement offers a large rec room with a built-in bar, an extra room that can be used for a gym or office. Includes built-in shelves in furnace room and additional storage closets plus a 3 piece bathroom and a cold cellar. Don't miss out on this well loved and taken care of family home! (id:59911)
Home Choice Realty Inc.
77 Loughlin Hill Crescent
Ajax, Ontario
This exceptional home is a rare find, designed to meet the needs of every family who is ready to settle into a prime Ajax neighborhood. Built by Monarch, this stunning 4+1 bedroom detached home sits on a premium lot and boasts an elegant brick and stone exterior. Step inside to discover a spacious layout with soaring 9-foot ceilings and rich hardwood floors throughout the main and second floor. The open-concept design seamlessly connects the kitchen and family room, creating the perfect space for family gatherings and entertaining guests. The gourmet kitchen features a large center island and plenty of counter space, ideal for preparing meals and hosting events. From the kitchen, enjoy direct access to a private deck, offering a fantastic space for outdoor entertaining or relaxing with family and friends. With generously sized bedrooms plus den, a versatile additional bedroom, and a home that is move-in ready, this residence is perfectly suited for anyone looking to experience comfort, luxury, and convenience. Located in a family-friendly neighborhood, this home offers easy access to highway, public transit, excellent schools, shopping centers, and beautiful parks, making it an ideal location for families and professionals alike. Don't miss the opportunity to call this beautiful house your home in one of Ajax's most sought-after communities. (id:59911)
Exp Realty
274 Ritson Road N
Oshawa, Ontario
Fully detached house located in the desirable O'neill neighborhood. Huge lot, 3+2 bedrooms and 3 bathrooms. Walking distance to shopping, trails, and restaurants, transit is just steps away from the front door. The house will be sold in "As Is" condition. Great income opportunities. (id:59911)
Royal Canadian Realty
535 - 83 Mondeo Drive
Toronto, Ontario
Move-in Ready, Spacious Home, and Great Location Describes This Tridel Built 2 +1 Bedroom, 2 Bath, 2 Level Condo Townhouse in The Heart Of Scarborough, Clean & Move In Ready. Living Room Walks Out To A Large Deck, New Quartz Counter-Tops And Cabinetry. Hardwood Floors & Stairs. Lower Level With 3rd Bedroom Direct Garage Access. Hot Water Tank and Heating Is New and OWNED, upgraded in 2023. And Attic Insulation Upgraded in 2023. Well Maintained And Managed Complex Includes 24 Hour Security. Close to amenities, schools, hospital, shopping (Costco), TTC, Hwy 401, and GO Station. Perfect urban living! (id:59911)
Hc Realty Group Inc.
#24-26 - 110 Scotia Court
Whitby, Ontario
Prime Industrial Unit In A Central Whitby. Located Just Off Of Highway 401 At Thickson Road S. End Unit With Signage facing Scotia Court. Lots Of Parking. Well-Kept Buildings. Shipping Radius Accommodates 53' Trailers. (id:59911)
RE/MAX Hallmark First Group Realty Ltd.
33 - 110 Scotia Court
Whitby, Ontario
Prime Industrial Unit In A Central Whitby. Located Just Off Of Highway 401 At Thickson Road S. Lots Of Parking. Well-Kept Buildings. Shipping Radius Accommodates 53' Trailers. Close Proximity To Oshawa GO Station And Many Amenities Nearby. (id:59911)
RE/MAX Hallmark First Group Realty Ltd.
621 - 20 Blue Jays Way
Toronto, Ontario
Welcome to the elegant and luxurious Tridel Condo Building. The Element Condos. Located in the heart of downtown Toronto, financial district, fashion district, steps to Rogers Centre, CN Tower, convenience stores, TTC, subway access, amenities incl.: 24-hr concierge, gym, pool, party room lounge, roof-top terrace and more. (id:59911)
Keller Williams Referred Urban Realty
71 Benson Avenue
Toronto, Ontario
Life's just better on Benson! Located within a hop, skip and jump from beautiful Wychwood Barns, this three bedroom home has been thoughtfully updated throughout with new floors and fresh paint. As soon as you step inside, you're welcomed by an expansive living room and dining room filled with natural light, including a gorgeous bay window overlooking your private front porch perfect for that morning coffee. The kitchen features lots of storage, a great little breakfast nook and the perfect back deck to spend BBQ'ing the summer nights away! Upstairs, you'll find three great sized bedrooms (all with windows!) and the cherry on top? Your own private laundry! Within close proximity to the best amenities that the City has to offer- the most superb restaurants & cafes, St. Clair West shops and the Saturday's farmer's market. Less than a five minute walk to the St. Clair streetcar, running on its own dedicated lane. Move in ready, just in time for the warm weather! Tenant to pay 70% of all utilities (hydro, gas & water), and their own internet/cable and phone. Basement is tenanted- lease is for main and second floor only with exclusive access to back deck and front porch only. No backyard access/use. Parking is shared with neighbour- 2 weeks on, 2 weeks off via street permit. (id:59911)
Sage Real Estate Limited
301 - 763 Bay Street
Toronto, Ontario
Luxury 1 bedroom condo; Renovated (one year ago) Bathroom & Kitchen included Fridge; Stove; Washer & Dryer; Close To All Amenities, Direct Access To Subway, Heart Of Downtown, Walk To U Of T, Metro University, Dundas Square, Shops, Supermarket, Restaurants, Theaters, Financial District And Hospitals....More. (id:59911)
Homelife Landmark Realty Inc.
1009 - 1 King Street W
Toronto, Ontario
Welcome To One King West. Hassle Free Investment With Positive cash flow From Day One. Currently Registered In The Hotel Rental Pool. This Fully Furnished Unit Features Open Concept & High Ceiling. The Perfect Pied-A-Terre In The Heart Of The City. Luxury 24 Hr Hotel Services Available; All Of This, With The Financial District At Your Doorstep. Direct Access To Ttc, The PATH, Shopping, Bars & Restaurants. (id:59911)
Sutton Group-Admiral Realty Inc.
M07 - 350 Wellington Street W
Toronto, Ontario
A Rare Offering: ONE Of ONLY TWO "DOUBLE UNITS" In The Entire SoHo Condominiums. This Incomparable 700 Sq Ft, 1 Bedroom 1 Bathroom Mezzanine Suite One Was Available 6 Years AgoIs Now For Sale By The Original Designer Owner And Is In Excellent Shape. Unique Galley Kitchen (Full-Size Appliances) Maximizes Space And Flow. Imagine An 18ft By 18ft Living Room And 9 Ft Ceilings. Custom, Luxurious Upgrades: Wall-To-Wall Custom Closets, Maax Whirlpool Tub, Granite Counters, Blackout Drapes, Bespoke Baseboards And Trim, Marble Bathroom, And Hand-Laid Hardwood Floors. With A Quiet, Sunny West-Facing Treed View, Complete Privacy, And Hotel-Level Amenities, This Is Truly One Of A Kind!Live Like Royalty With Full Access To The Professionally Managed SoHo Gym, Pool, Steam Room, Hot Tub, Towel Service, And Award-Winning Trainer ALL INCLUDED ALONG WITH HEAT, AIR CONDITIONING AND HYDRO IN YOUR MAINTENANCE FEE. Steps To Everything, Walk Score = 100.Grab Fresh Croissants Or Wood-Fired Pizza From Moretti Montreals Famed Café And Restaurant Right Downstairs. Enjoy Your Coffee Across The Street In Clarence Square Park, Which Includes A Large Fenced Dog Park With Park Undergoing Revitalization This Summer. PERFECTION! On-Site Concierge/Security For Parcel Deliveries And Greeting. SoHo Hotel Quality Cleaning Staff Keeping The Property Pristine. This Unit Must Be Seen! WON'T LAST LONG!!! (id:59911)
Property.ca Inc.
