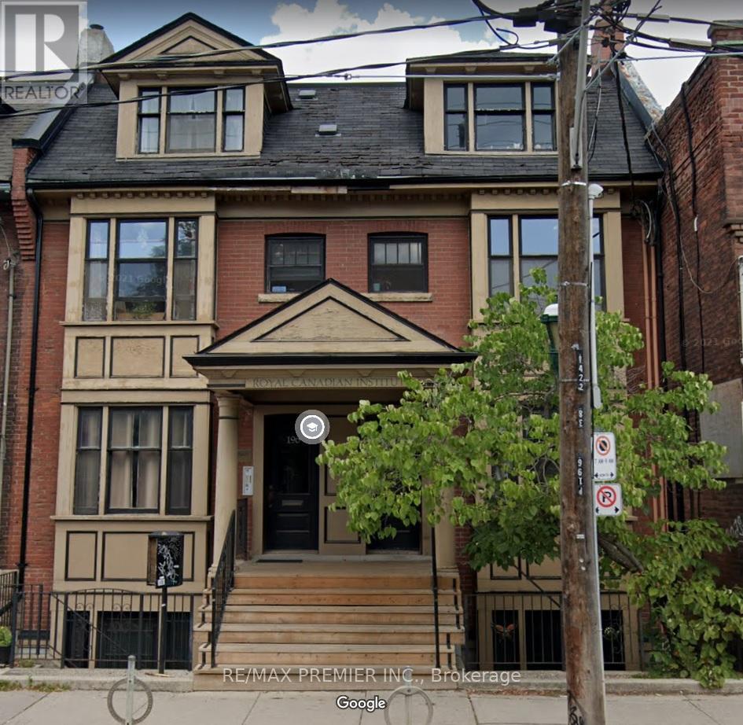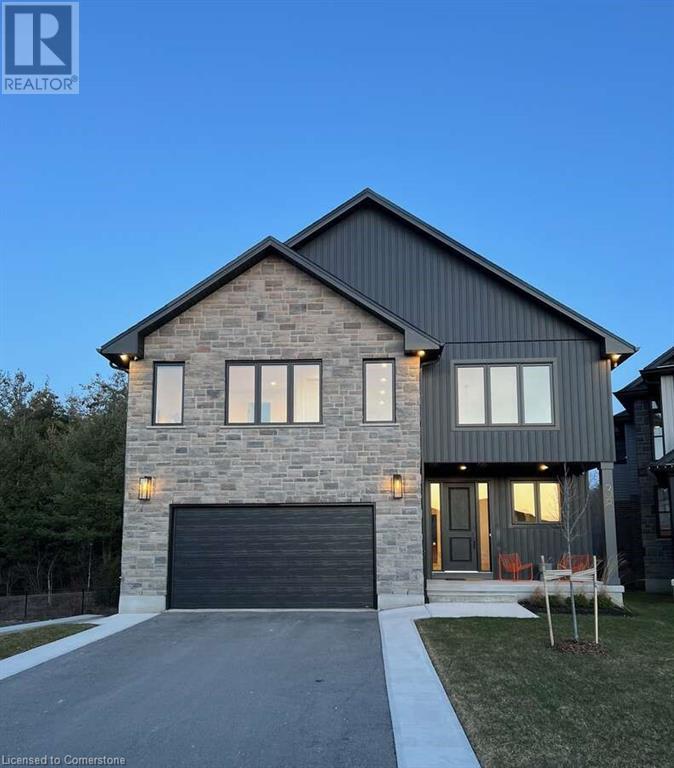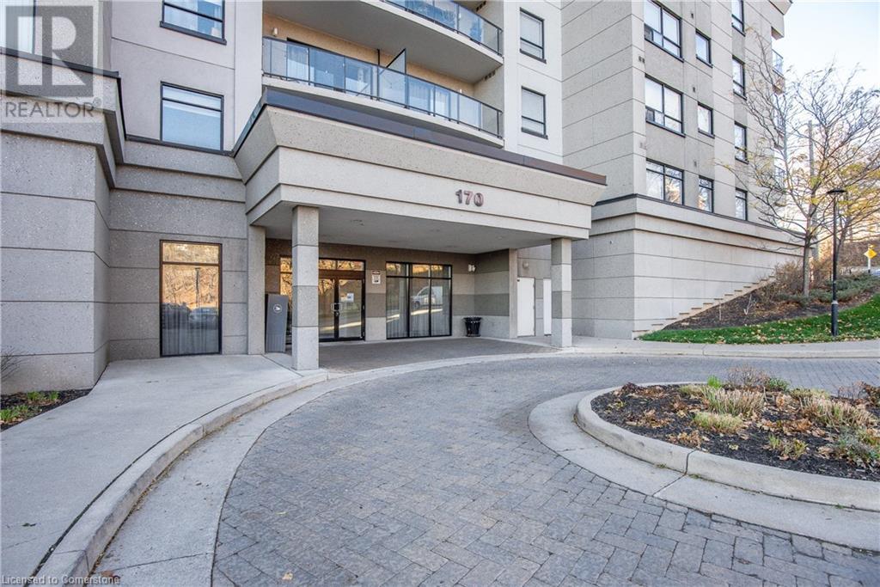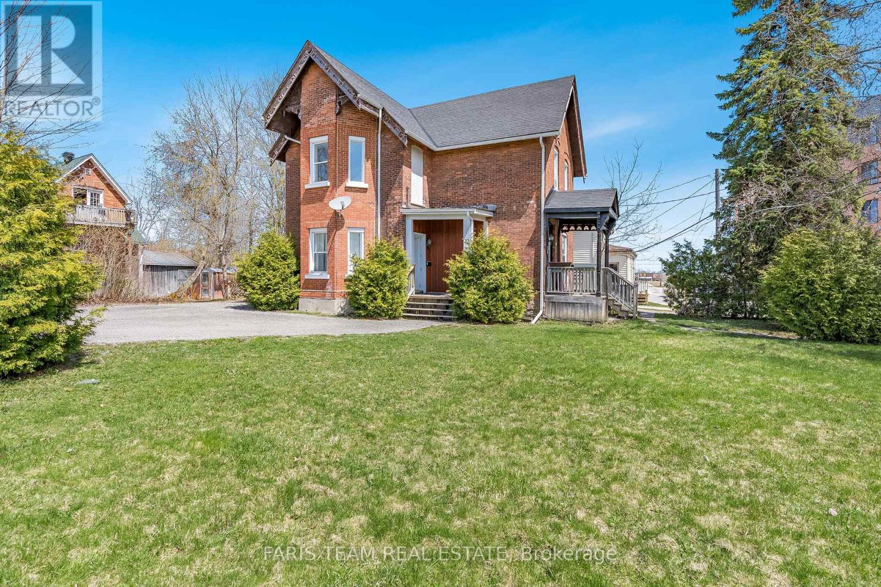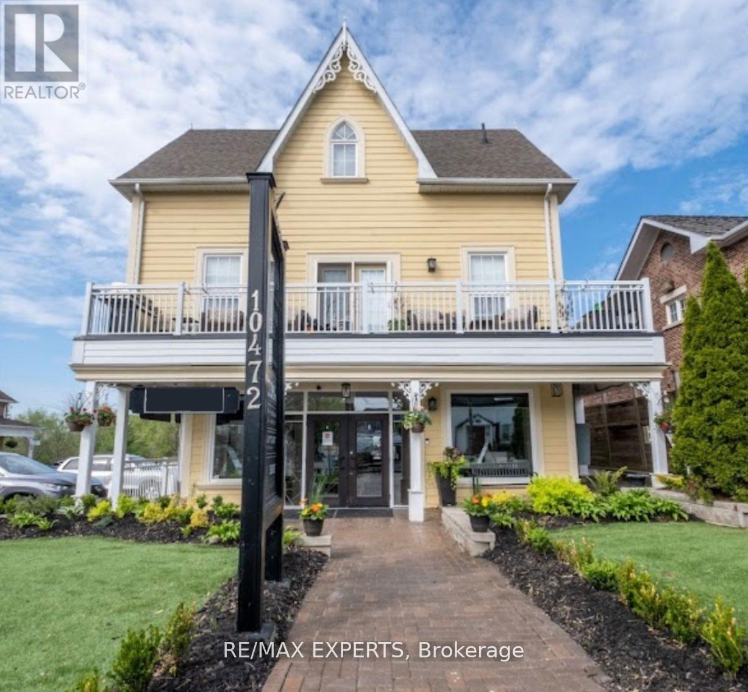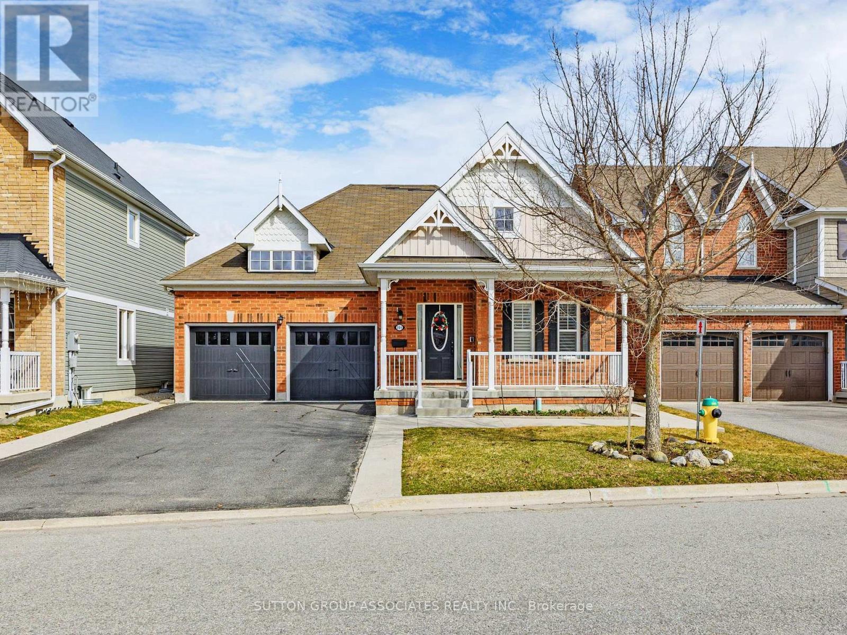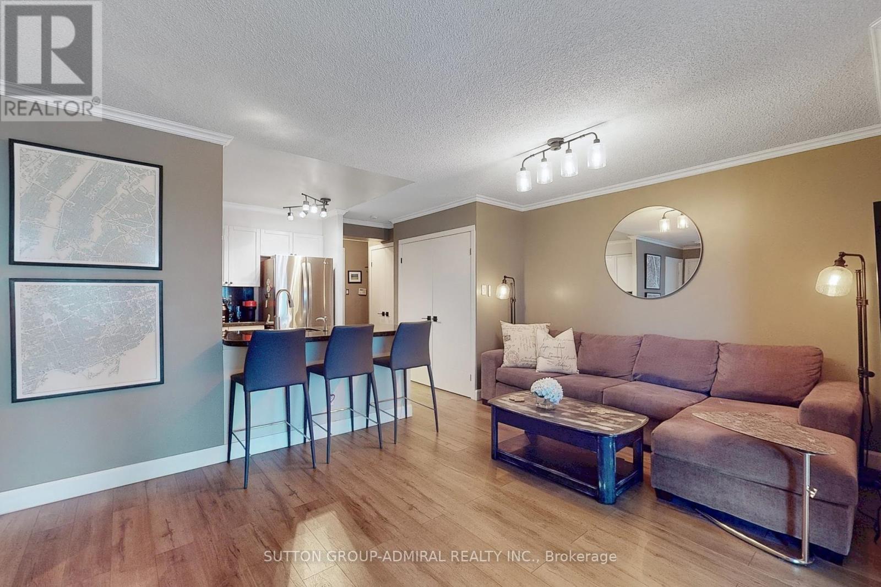2 - 196 Carlton Street
Toronto, Ontario
2 bedroom and 1 bath Cabbagetown Apartment for Rent. Spacious Layout. Private front and rear entrance with large patio and Parking. Private Laundry and Dishwasher. Conveniently Located on a 24 hour street car route, Walking distance to all amenities. A Must See! (id:59911)
RE/MAX Premier Inc.
203 - 10 Ajax Street
Guelph, Ontario
A three bedrooms with two 4-piece bathrooms with a large living room open to the den, excellent for a first time buyer or a family that needs a quiet environment. This is a perfect buy for you. (id:59911)
Homelife/paramount Realty
38 Mcintyre Court
Guelph, Ontario
For more info on this property, please click the Brochure button below. This home is 3899 sqft with an additional 1400 sqft of fully finished basement area. It features an impressive 2 storey foyer, 9ft main floor ceilings, large 2 car garage, a generous kitchen with a large island, bar fridge, modern custom cabinets, 48 inch range, 2 appliance garages, open concept dinette and great room, 4 bedrooms on the second floor as well as 2 in the basement, den on main floor with custom built in cabinetry, a gallery located on the second floor. As well as custom shelving with doors in the mudroom, wide plank hardwood throughout main and second floor, large concrete tile gas fireplace, upgraded modern light fixtures, plumbing fixtures, tile, granite, vanities, security system with cameras, water softener and reverse osmosis system, and motorized blinds. The Master has a see through fireplace, 20ft walk-in closet and a stunning ensuite, featuring a 11ft wide, 2 rain head shower and 9ft vanity. (id:59911)
Easy List Realty Ltd.
4 Elvina Gate
Brampton, Ontario
Fully Renovated || 42.49 x 113.05 Feet MASSIVE LOT. Beautiful, One-of-a-Kind Semi-Detached Home. This spacious home features 4 large bedrooms on the upper level and 1 bedroom in the finished basement. This home offers two private yards, perfect for family living and entertaining. The main floor boasts a bright living and dining room with elegant French doors, and an oversized kitchen with a walk-out to a charming country-style backyard. Enjoy the in-ground pool, surrounded by mature trees, shrubs, a cabana, and professionally landscaped gardens, creating a serene and private retreat. The finished basement, with a separate entrance, includes a bedroom, bathroom, and kitchen. New roof (2021), Laminate flooring on the upper level || Long driveway with ample parking. Close to all amenities! (id:59911)
RE/MAX Gold Realty Inc.
170 Water Street N Unit# 807
Cambridge, Ontario
Welcome to this beautiful 2-bedroom, 2-bathroom condo in the heart of Galt, offering stunning views of the Grand River. This spacious unit features a large balcony where you can enjoy peaceful river views, ideal for relaxing or entertaining. With two dedicated parking spots—one underground and one on the surface—you’ll have both convenience and flexibility. Inside, enjoy an open layout with ample natural light, modern finishes, and comfortable living spaces. This condo perfectly blends scenic charm with urban convenience, making it an ideal home for those seeking a balance of comfort, style, and a picturesque location. The condo has many amenities including a roof top deck, gym, guest suites and social room! The condo fee also includes a locker, heat, air conditioning and water! Book your viewing today and be ready to call this condo Home! (id:59911)
RE/MAX Twin City Realty Inc. Brokerage-2
56 Barrie Road
Orillia, Ontario
Top 5 Reasons You Will Love This Duplex: 1) Spacious and recently renovated duplex in the heart of Orillia, delivering modern updates and incredible investment potential 2) Prime opportunity for investors hosting two occupied units with reliable tenants, with a two bedroom main level unit and a one bedroom upper level unit 3) Unbeatable downtown location, just minutes from Orillia Soldiers Memorial Hospital, shopping centres, restaurants, and all the conveniences Orillia has to offer 4) Situated on a desirable corner lot with two separate driveways and a charming covered porch accessed by the main level unit, perfect for unwinding in any season 5) Appreciate living in a thriving community with a growing appeal for investors, offering year-round events and weekend attractions. 1,658 square feet plus an unfinished basement. Age 145. Visit our website for more detailed information. (id:59911)
Faris Team Real Estate
521 - 281 Woodbridge Avenue
Vaughan, Ontario
Welcome to this spacious 1575sq.ft condo (1300 sq.ft + 275 sq.ft. balcony) nestled on Woodbridge Ave. near the vibrant Market Lane neighbourhood. This spacious 2 bedroom + den condo offers a perfect blend of comfort, convenience, and style. Upon entering, you will make your way through the hallway where you will be greeted by an open-concept living room, dining room, kitchen and open den area featuring 9 smooth ceilings, hardwood floors and floor to ceiling patio doors and windows that fill the space with natural light. These doors lead to a large, west-facing terrace that has a gas BBQ hook up perfect for year-round use. The kitchen boasts white cabinets, a centre island, stainless steel appliances, granite countertops, backsplash, under-cabinet lighting and ample cabinet space making it ideal for both cooking and entertaining. The master bedroom is a serene retreat with its own walk out to the terrace, it can accommodate a king size bed, and it has its own private ensuite and walk-in closet. The second bedroom is also generously sized and, if need be, can easily be utilized as a guest room or a home office. The condo also has a second full bath and a laundry room with a full-size washer and dryer, sink, and cabinets. **EXTRAS** Patio Furniture, BBQ (id:59911)
North 2 South Realty
1bdr119 Alamo Heights Drive
Richmond Hill, Ontario
large size Bedroom Unit On The 2nd Floor With a shared 4 Pieces Bathroom For Lease one driveway parking All Utilities & Wifi Internet included. Shared Kitchen With Landlord, Convenient Location, close To Yonge Street, Close To Bus Stops And Plaza. High Ranking School "Richmond Hill High". Single Female Tenant Preferred, All Students Are Welcome (id:59911)
Everland Realty Inc.
65 Riverglen Drive
Georgina, Ontario
Welcome to This Beautifully Updated 3+1 Bed, 3-Bath Detached Gem in Highly Sought-After Keswick South, Just 5 Minutes From Highway 404! Whether You're Commuting to Toronto or Sneaking Away to Wasaga Beach, This Location Gives You the Best of Both Worlds. Work Hard, Unwind Harder! Fall in Love Instantly With the Curb Appeal and Character That Greets You at the Door. Step Inside to Sun-Drenched Living Spaces, Glowing Hardwood Floors, and a Modern Eat-In Kitchen With Granite Counters and a Walkout to a Massive Private Backyard. Your Summer Oasis Awaits. Entertain, Relax, or Let the Kids Run Wild! A Spacious Deck, Above-Ground Pool, and Lush Green Space; Make This the Ultimate Hangout Zone. The Yard Is a Blank Canvas With Endless Potential. Upstairs, Find Three Oversized Bedrooms, Including a Serene Primary Retreat With a Spa-Like Ensuite. Downstairs, Enjoy a Fully Finished Basement With a Huge Rec Room, Dry Bar, and a Bonus Room Ideal for Guests, a Home Office, or a Creative Studio. Tons of Living Space, Move-In Ready, Room to Customize and Grow, Surrounded by Parks, Schools & Everything You Need This Home Checks ALL the Boxes and Then Some. Don't Wait on This One. Book Your Private Tour Today and See What All the Buzz Is About Before It's Gone! ****Some Pictures Are Virtually Staged**** (id:59911)
Cityscape Real Estate Ltd.
144 Shephard Avenue
New Tecumseth, Ontario
Priced to sell, this beautiful home sits on a premium lot backing onto protected greenspace in one of Alliston's most sought-after neighbourhoods, offering privacy, scenic sunset views, and no rear neighbours. The spacious lot, fully fenced backyard, and absence of a sidewalk out front provide extra outdoor space and convenience. Inside, the home boasts a great layout with 2+1 bedrooms (easily converted to 3 bedrooms), 2.5 bathrooms including a generous 5-piece ensuite, hardwood floors, 9' ceilings, and a cozy gas fireplace. The bright, open-concept living area flows effortlessly into the kitchen and out to the back deck, making it perfect for entertaining or everyday family living. A large double car garage with inside access and a wide driveway add to the homes functionality. With an unfinished basement offering potential for customization, this home is clean, well-maintained, and move-in ready. Ideally located within walking distance to top-rated schools, parks, restaurants, shopping, and trails, and just minutes to Barrie and under an hour to the GTA, this is a rare opportunity to own a thoughtfully designed home in a thriving, family-friendly community. Please see virtual tour. (id:59911)
Sutton Group-Associates Realty Inc.
705 - 600 Queens Quay W
Toronto, Ontario
600 Queens Quay W. #705 - A rare gem in lakeside living! This stunning 2-bedroom + den, 2-bath condo offers 874 sq. ft. of beautifully designed space in the heart of downtown Toronto. The open-concept living and dining area features elegant crown moulding, laminate and tile floors, and large windows that fill the space with natural light. A well-appointed kitchen boasts stainless steel appliances, granite countertops and backsplash, and a breakfast bar. Step out onto the balcony for breathtaking southeast city views. The primary bedroom includes California Closets, a 4-piece ensuite, and a second balcony walkout. The versatile second bedroom has a custom double Murphy bed and built-in office, perfect as a den. Enjoy two fully renovated bathrooms with custom glass showers and ample in-unit storage. Amenities include two guest suites and a party room available for rental, a gym, 24-hour concierge, and guest underground parking. Steps from Loblaws, LCBO, Shoppers Drug Mart, TTC, Billy Bishop Airport, Rogers Centre, BMO Field, Scotiabank Arena, CN Tower and the lakefront. (id:59911)
Sutton Group-Admiral Realty Inc.
