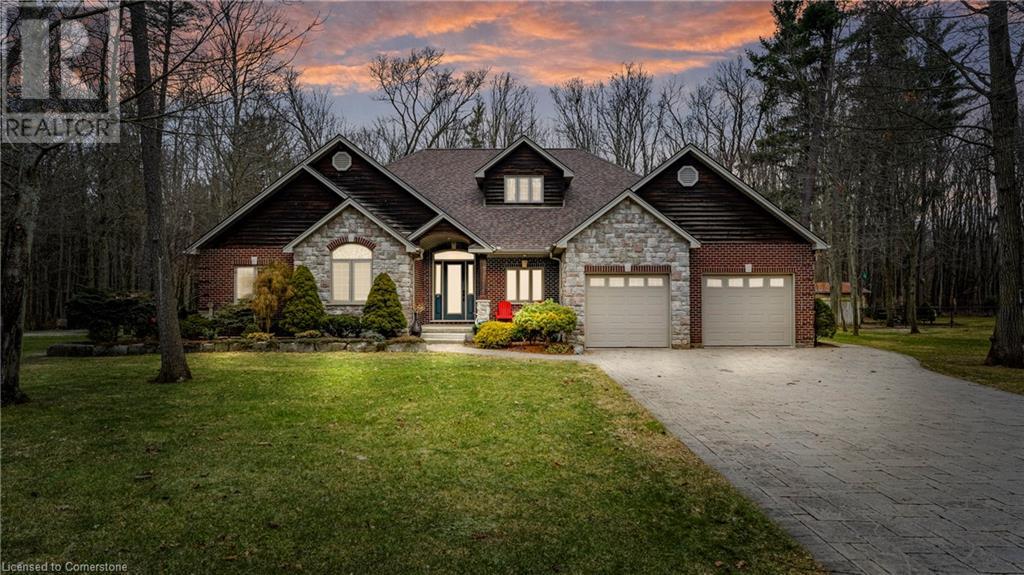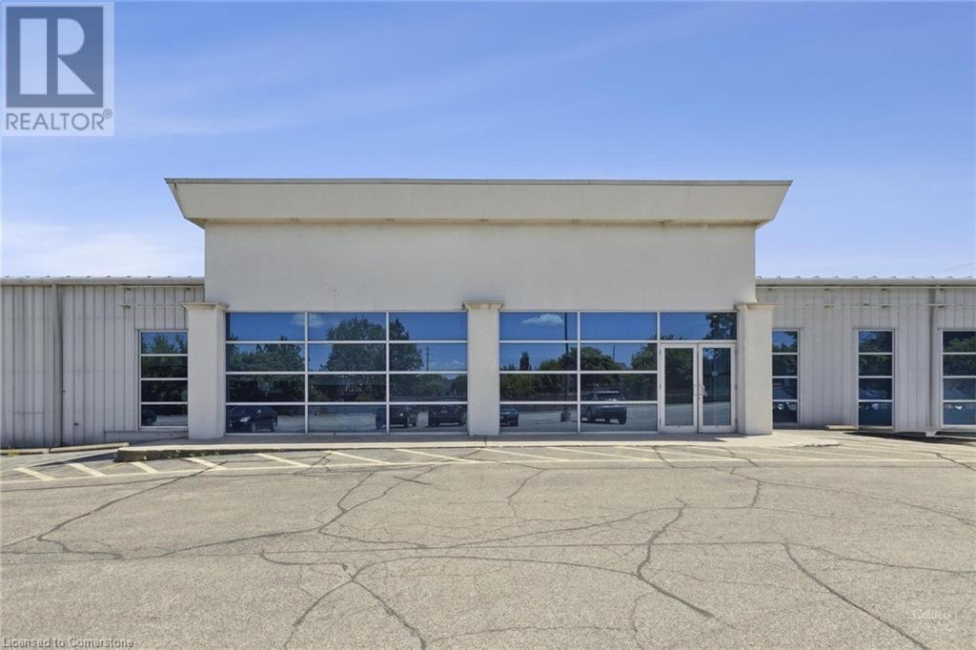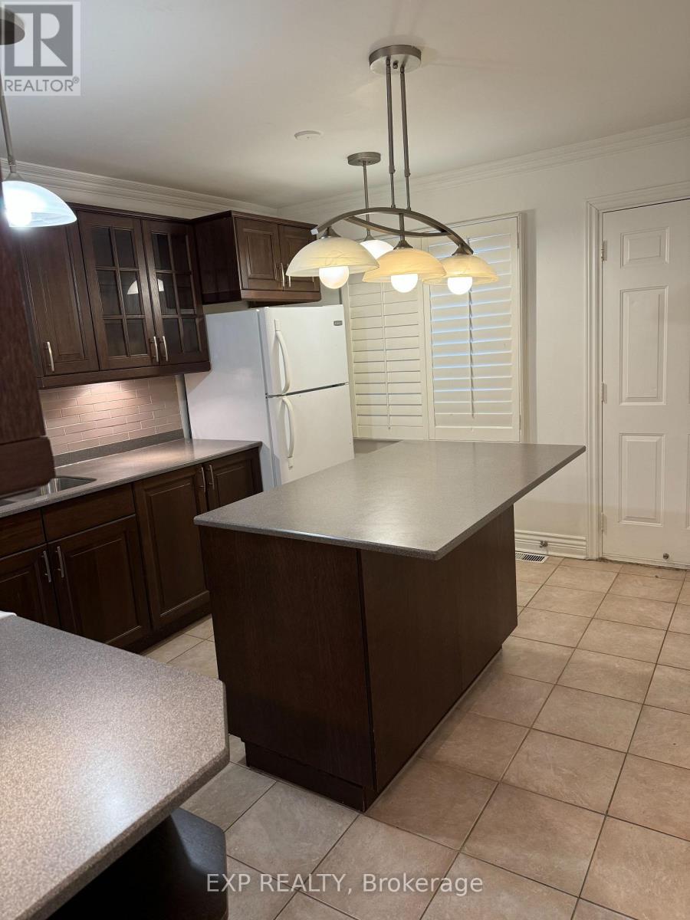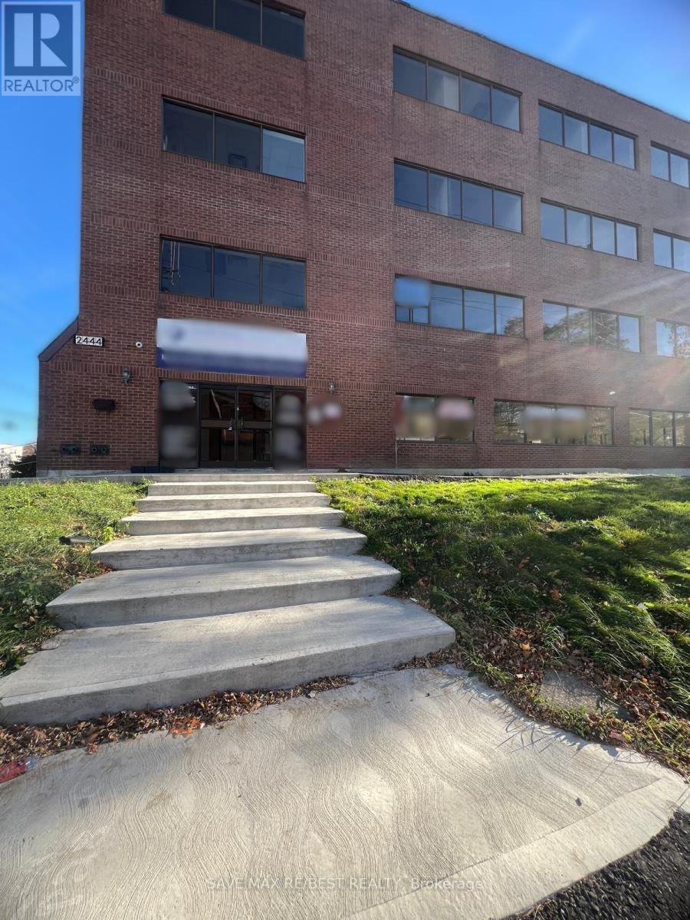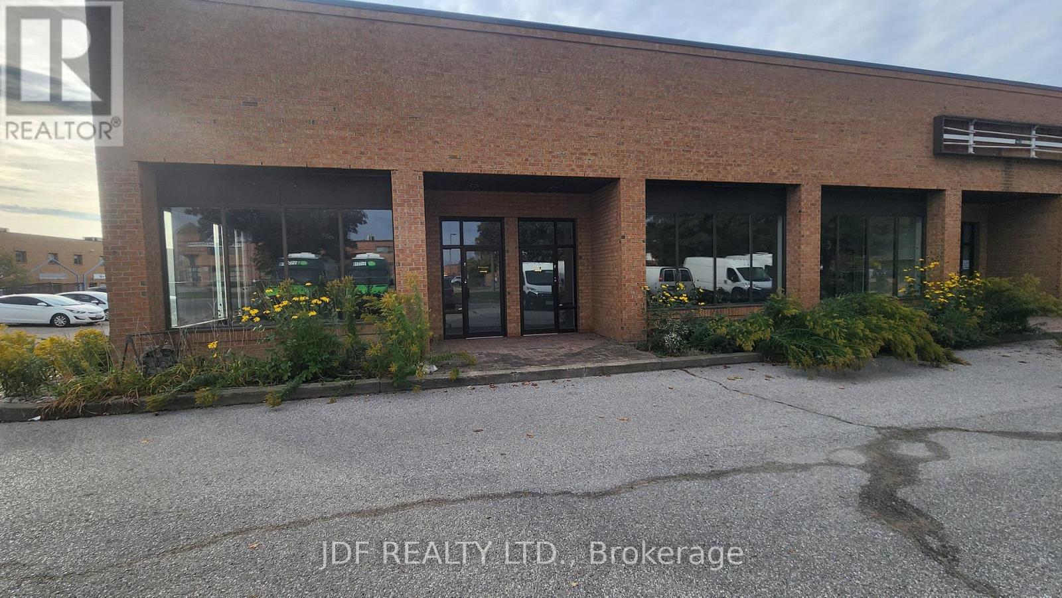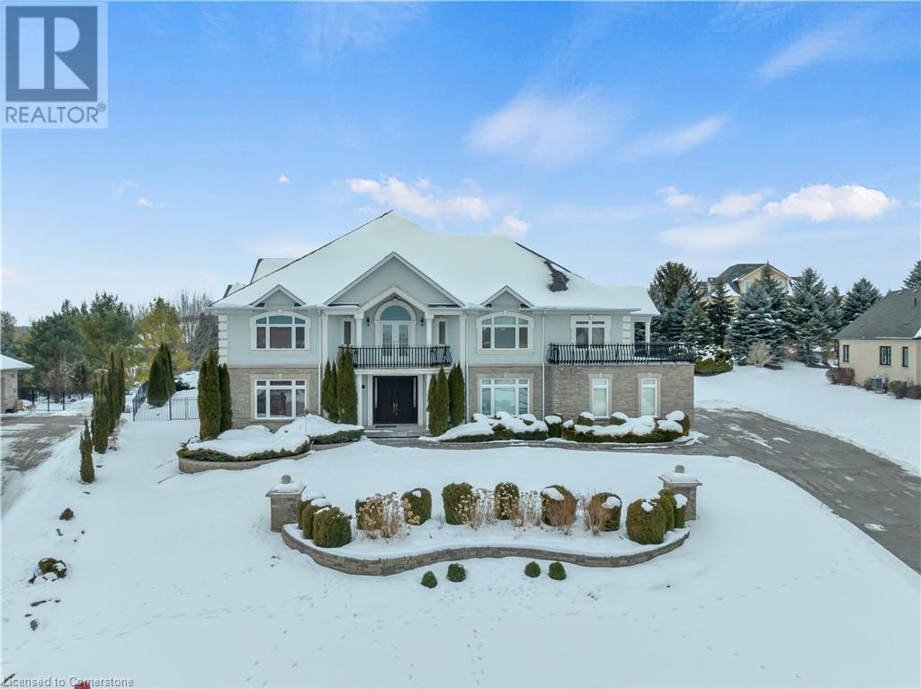53 Woodland Drive
Pine Grove, Ontario
Luxury Living in the Heart of Nature – Custom-Built Bungalow in Pine Grove. Discover your dream home on a tranquil 0.83-acre lot backing onto a mature forest with picturesque trails. Built in 2005, this high-end, custom-designed bungalow offers the perfect blend of elegance, functionality, and natural beauty. Step into the impressive marble foyer, featuring a 9-foot front door and barreled ceiling, setting the tone for the sophisticated open-concept design. The main floor showcases gleaming hardwood floors, vaulted ceilings, and a stunning double-sided fireplace that creates a warm, inviting atmosphere while offering breathtaking views of your private backyard retreat. The chef’s kitchen is a culinary masterpiece, boasting granite countertops, a built-in JennAir oven and stove, two-tone maple hardwood cabinets, and a spacious pantry complete with a stand-up freezer and fridge. The primary bedroom is a serene escape with coffered ceilings, a luxurious 5-pc ensuite with radiant heated floors, and a walk-in closet. With 3+2 bedrooms and 2.5+1 bathrooms, this home provides ample space for family and guests. The full-sized basement, with a separate entrance via the garage, offers incredible potential for an in-law suite or rental opportunity. Modern features include built-in sound wiring (indoor and outdoor), gas forced air heating, a 200-amp service, and fibre optic internet. Outside, enjoy your personal paradise with an in-ground heated saltwater pool surrounded by stamped concrete, secured with a cast-iron fence, and complemented by a detached, insulated 1.5-car garage/pool shed. The spacious backyard is perfect for entertaining, with room for volleyball and other activities, all maintained with a complete sprinkler system and stunning landscaping. Recent updates, including a new roof and gas furnace (both in 2024), ensure peace of mind for years to come. Located in Norfolk County’s vibrant south coast, you’re minutes from beaches, marinas, golf courses & more. (id:59911)
RE/MAX Erie Shores Realty Inc. Brokerage
555 Barton Street
Hamilton, Ontario
Building has been well maintained and lends itself to light manufacturing, heavy equipment sales and leasing operations, warehousing and distribution and heavy outside storage requirements. The property is 58,202 SF and comes with a large parking lot and open yard for outside storage. Excellent exposure along Barton, with great connectivity to all major industrial/commercial neighbourhoods in Stoney Creek as well as the QEW highway (id:59911)
Colliers Macaulay Nicolls Inc.
183 Clearbrooke Circle
Toronto, Ontario
2 bedroom house ready to move in (id:54662)
Exp Realty
6 - 1331 Matheson Boulevard E
Mississauga, Ontario
Excellent location!! Ground floor for quick access two offices one is 158 Sq ft and second is80 Sq ft. fully furnished in industrial warehouse. Rent includes property tax, building maintenance, building insurance, all utilities and internet! Access to the kitchenette board room. Close to all highways and transit. Lots of on-site-parking is available. Excellent opportunity for a lawyer, accountant, insurance brokers, etc. (id:54662)
Ipro Realty Ltd.
7 Carson Court
Brampton, Ontario
Extremely rare opportunity to purchase rarely offered industrial zoned infill development land in Brampton. The proposed lot is to be approximately +/- 1.32 acres in size. Industrial Three A (M3A) zoning permits a variety of uses including Manufacturing, Warehousing/Logistics, Waste Processing, Parking Lot, Animal Hospital and Recreational Facility. Less than 1Km from the CN Brampton Intermodal Terminal with immediate access to Highway 407 from Airport Road. Within close proximity to Pearson International Airport and other 400 series Highways. Municipal services are available. The proposed site is subject to a severance. Vendor has already initiated the severance process with the City of Brampton. Rare chance for a user to buy and build in Brampton. (id:54662)
Coldwell Banker Integrity Real Estate Inc.
2nd - 2444 Hurontario Street
Mississauga, Ontario
Prime Commercial Space for Lease at 2444 Hurontario Street, Mississauga. This premier 4-storey commercial property offers a total area of 13,200 sq. ft., with each floor spanning about 3,300 sq. ft., providing flexible leasing opportunities tailored to a variety of business needs. Landlord willing for build to suit options. Situated at the bustling intersection of Hurontario St and Dundas St, with convenient access to major highways (403, 401, and QEW), this location is ideal for medical facilities, educational centers, corporate offices, laboratories, schools, daycares, real estate or mortgage offices, law and accounting firms, and more. Option to take 3rd and 4th floor as well. The buildings customizable layouts enable businesses to design spaces that meet their unique requirements. Seize this opportunity to elevate your business in a vibrant and accessible part of Mississauga! (id:54662)
Save Max Re/best Realty
11-14 - 577 Edgeley Boulevard
Vaughan, Ontario
Prime space in great Vaughan location. Corner unit Beautiful showroom space, large open space, kitchenette, 4 drive in doors, radiant heat in units 11-12 and forced air in units 13-14. Close Proximity To Vmc Subway. Office component can be scaled back if required. Lots of parking on site (id:54662)
Jdf Realty Ltd.
26 Paddock Court
Kitchener, Ontario
Welcome to 26 Paddock Court, an exquisite masterpiece located in the prestigious Hidden Valley neighborhood. This luxurious home is set on a sprawling 102 x 220 ft. lot, featuring 3-car garage & an expansive 10 car driveway. Step inside the grand foyer of this carpet-free upper level. To one side, a magnificent two-story library with a private office invites quiet moments of work. The main level, with its 9 ft. ceilings, boasts a stunning kitchen adorned with antique cherry wood cabinetry, granite countertops, built-in SS Appliances & a massive center island. Adjacent, the dining room offers ample space to host family gatherings, while the breakfast room, with its picturesque backyard views, provides direct access to the outdoor retreat. The sun-drenched living room, also with backyard access, is perfect for enjoying movie nights with loved ones. The home’s exceptional layout features two separate staircases leading to the upper level, where you’ll find 4 spacious bedrooms, most with balcony access. The upper level also includes 3 beautifully appointed bathrooms with antique finishes & a large lobby area, offering additional lounging or creative possibilities. The fully finished basement extends the living space, featuring an extra bedroom, a generously sized recreation room & a 3pc bathroom. Highlights of the basement include a sauna for ultimate relaxation & a wine cellar to store your finest collection. Outside, the backyard is an oasis of luxury, complete with a full deck & an inground saltwater pool, Ideal for a summer getaway. The home is equipped with underground sprinklers to maintain the lush landscaping. Additional features include built-in speakers throughout, 2 brand-new furnaces (2023), 2 AC units (5 years old), updated doors (2013) & a fully equipped alarm system for security. With its blend of timeless elegance, modern functionality & an unbeatable location, this home is a true gem. Don’t miss the opportunity, Book your showing today! (id:59911)
RE/MAX Twin City Realty Inc.
9471 Sideroad 17 Road
Erin, Ontario
Are you ready to answer the question Why have I been working so much over the years? It's time to retreat to a modern estate home and leave the city behind. When work is done, you want to come home to a place that calms your mind and sets the stage for the next phase of family memories and long term roots. Your first drive up the tree lined driveway couldn't be more picturesque as you approach this tucked-away home in the quiet town of Erin. Before you park in your 3 car garage you will of course, have passed the 25 x 40 heated workshop and loft which, in addition to being perfect for your toys is ideal for a woodshop, art studio, she-shed or anything else you've been saying you've wanted for the last 5 years. Now inside, this is the entertainers layout that other places think they have. Stay connected to the party from the large, well-appointed kitchen and keep sightlines to the living room as you host the people closest to you. You'll be able to hear them talking about how they wished they bought it because of the multiple walkouts, huge bedrooms, spa ensuite and access to the hot tub FROM. THE. BEDROOM. The basement is where the lifestyle ramps up even more, and is also the perfect place for the kids to stay when the older ones are home from school. Custom designed for a good time with the people you want to spend your time with, every sqft is done with enjoyment in mind. The backyard, everything you hope country living would feel like as you sit by the fire, or grill dinner. At night, in the hot tub, the loudest noises you'll hear is snow hitting the branches. This home works for you, your spouse, your kids and your future. It's time to make a move into an estate that's located just outside the city ... for a reason. (id:59911)
RE/MAX Twin City Realty Inc.
1344 Highway 8 Highway
Flamborough, Ontario
This charming rural property spans 81 acres, with 60 acres of workable land, offering an excellent opportunity for farming, gardening, or other agricultural endeavors. A small nursery in the front field adds a unique touch to the property. The house has a family room on the lower level that has been recently completed, providing a significant amount of bonus living space. The large 40' X 40' shop is insulated and heated, making it suitable for a variety of uses. Additionally, there's a self-contained 24' x 30' 2-bedroom granny suite on the property, offering privacy and comfort for guests or potential rental income. The property is designed for energy efficiency, with both the main house and the granny suite heated by an outside wood boiler. The house also benefits from a newer propane furnace, while the granny suite has a heat pump as a backup system. At the back of the property, a recently built sugar shack 20' x 30' stands ready for use, and its flexible design means it could serve many other purposes depending on your needs.The property also includes a large parking area with ample space to accommodate a variety of vehicles or equipment, adding further potential for diverse uses. (id:59911)
Com/choice Realty
1344 Highway 8 Highway
Flamborough, Ontario
This charming rural property spans 81 acres, with 60 acres of workable land, offering an excellent opportunity for farming, gardening, or other agricultural endeavors. A small nursery in the front field adds a unique touch to the property. The house has a family room on the lower level that has been recently completed, providing a significant amount of bonus living space. The large 40' X 40' shop is insulated and heated, making it suitable for a variety of uses. Additionally, there's a self-contained 24' x 30' 2-bedroom granny suite on the property, offering privacy and comfort for guests or potential rental income. The property is designed for energy efficiency, with both the main house and the granny suite heated by an outside wood boiler. The house also benefits from a newer propane furnace, while the granny suite has a heat pump as a backup system. At the back of the property, a recently built sugar shack 20' x 30' stands ready for use, and its flexible design means it could serve many other purposes depending on your needs.The property also includes a large parking area with ample space to accommodate a variety of vehicles or equipment, adding further potential for diverse uses. (id:59911)
Com/choice Realty
5 - 2575 Steeles Avenue E
Brampton, Ontario
PRIME LOCATION - BUSY PLAZA - ESTABLISHED Fashion Clothing Business Successfully Running Since 23 Years! High Ceiling! Unit Frontage Exposure to Steeles Road! 2200Sqft drive in door for loading & unloading & walk-in door at backside. Mezzanie for Storage. Unit can be converted to 2 Storey! Very low monthly Rent. (id:54662)
Sutton Group - Realty Experts Inc.
