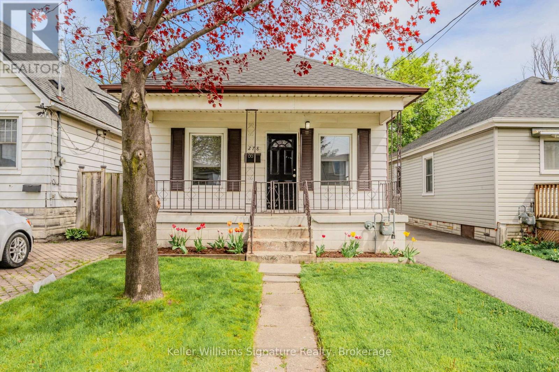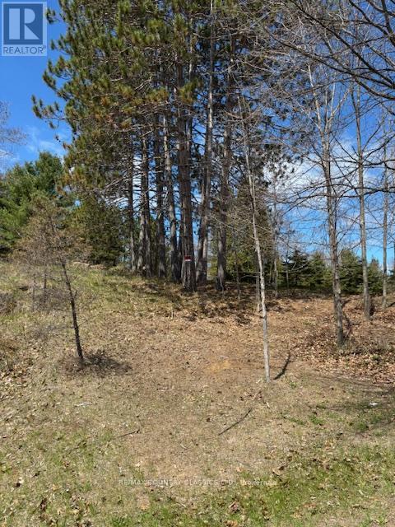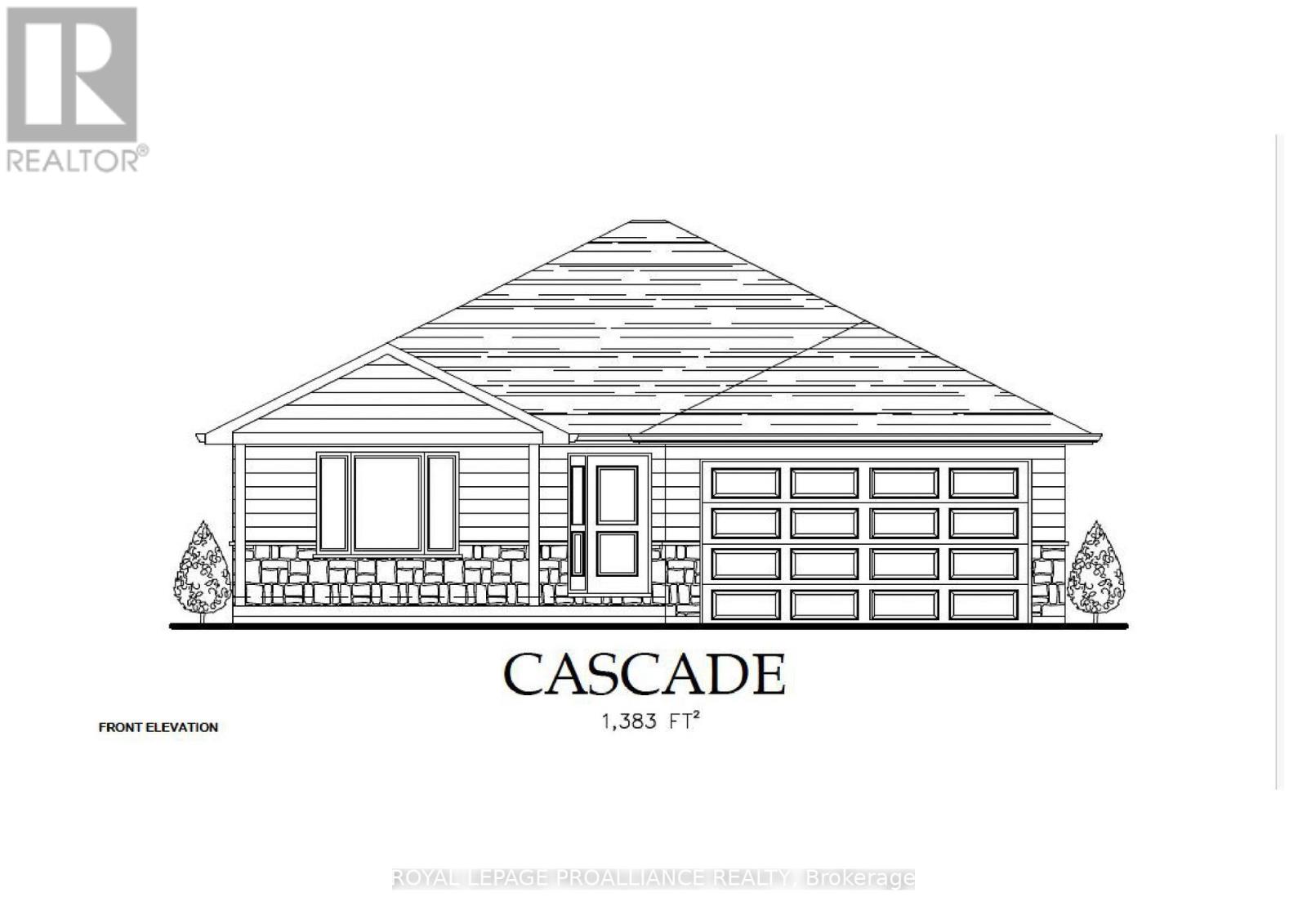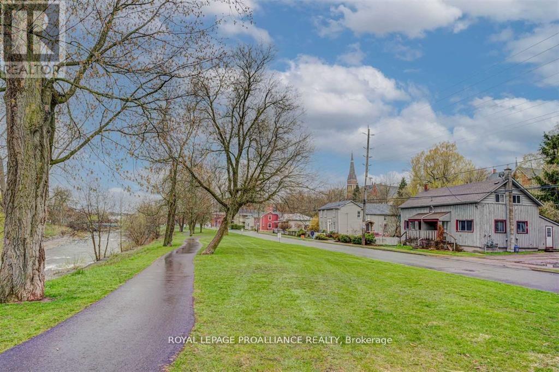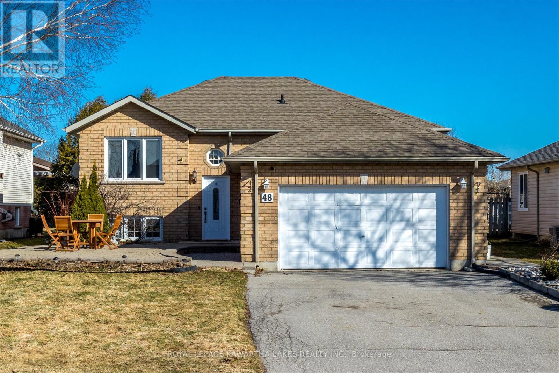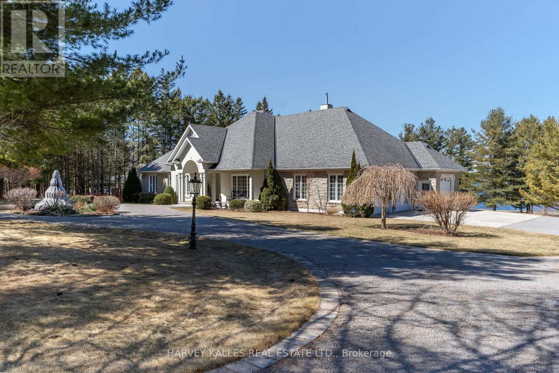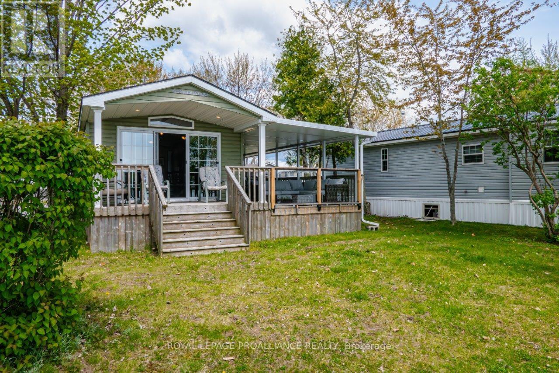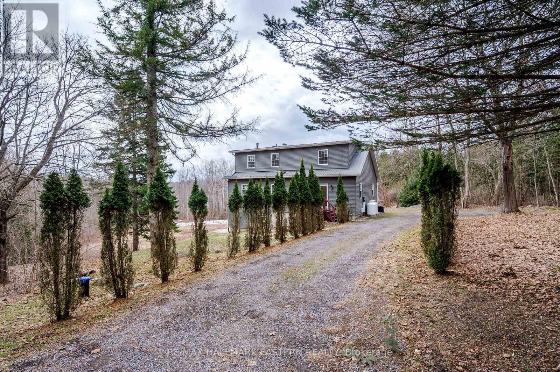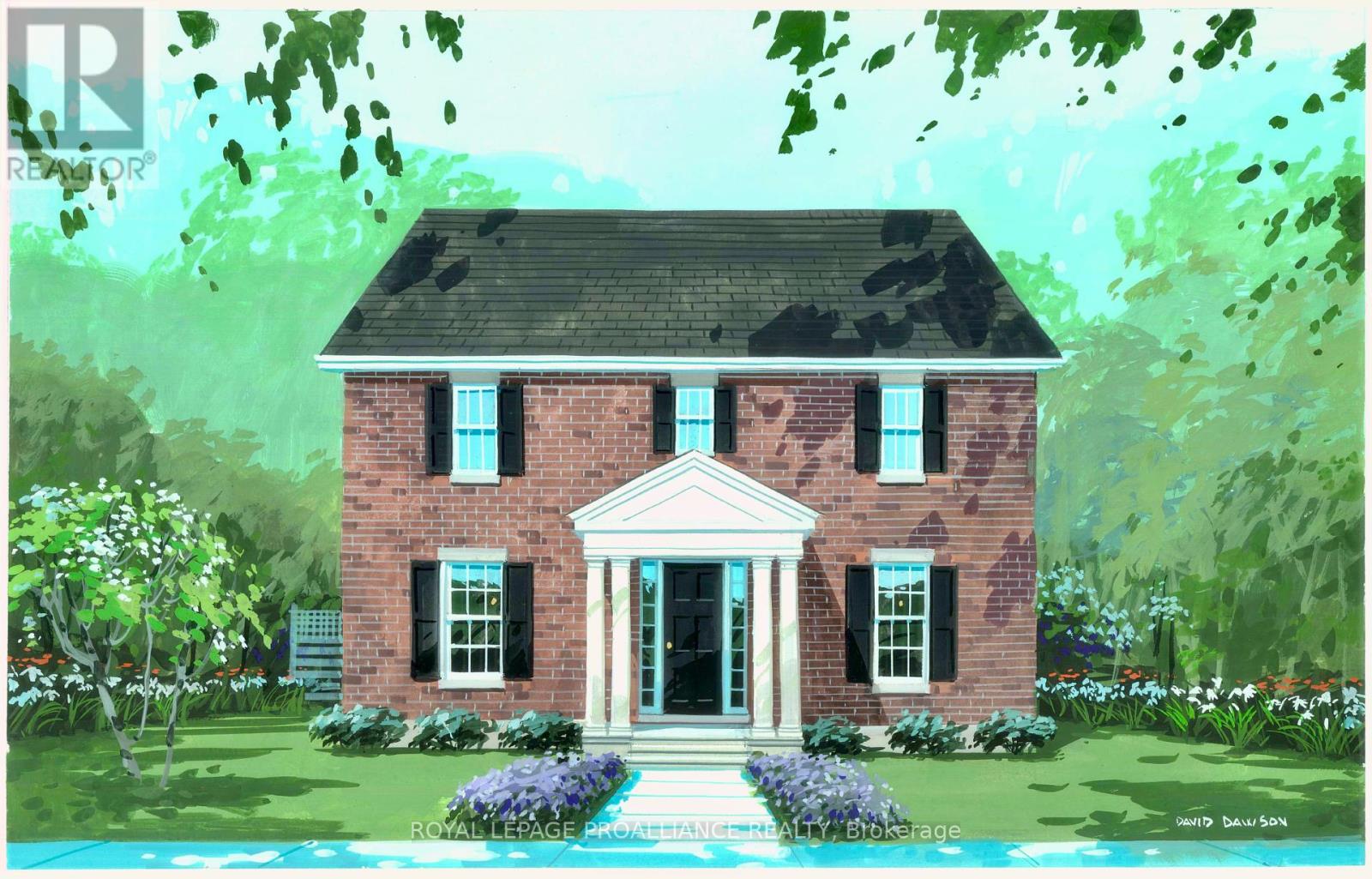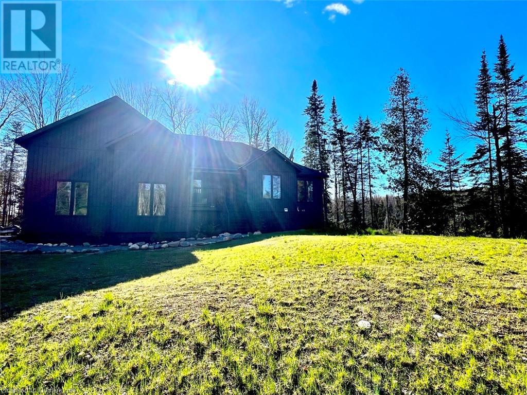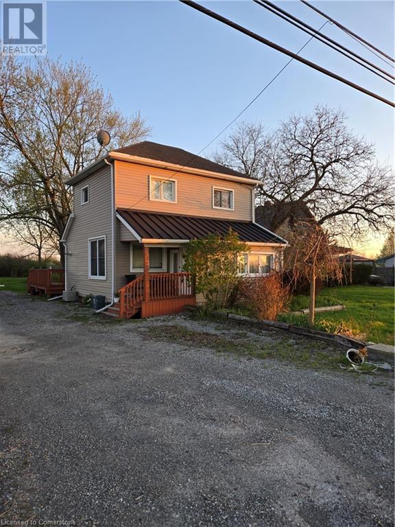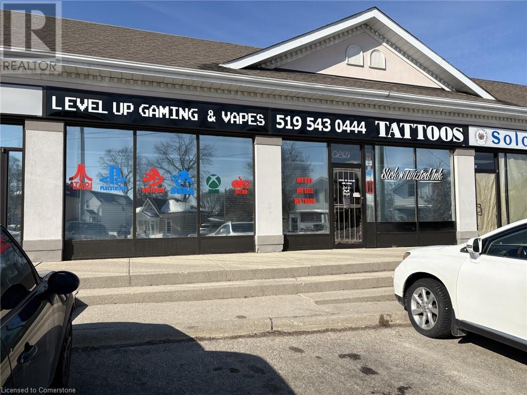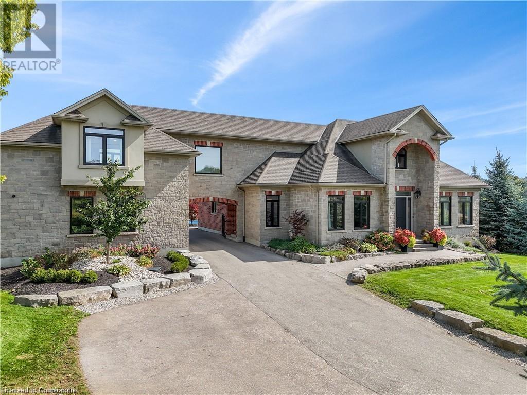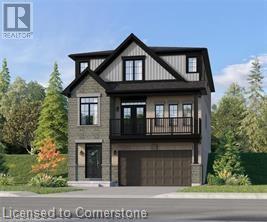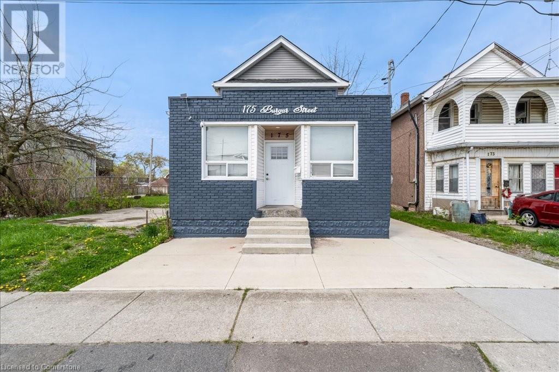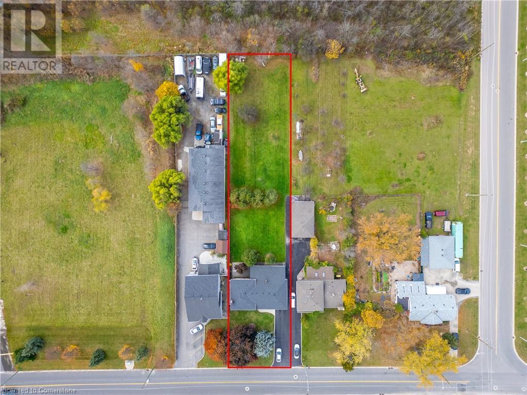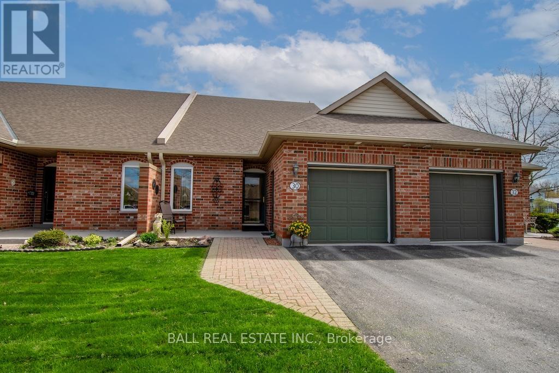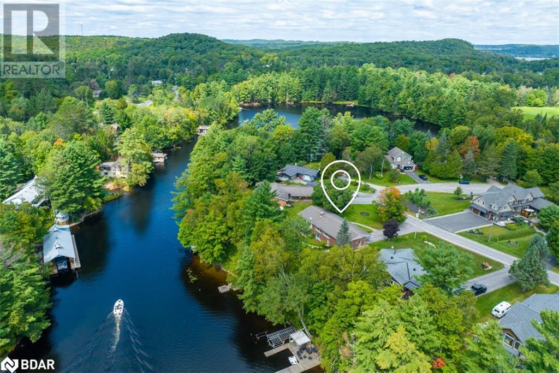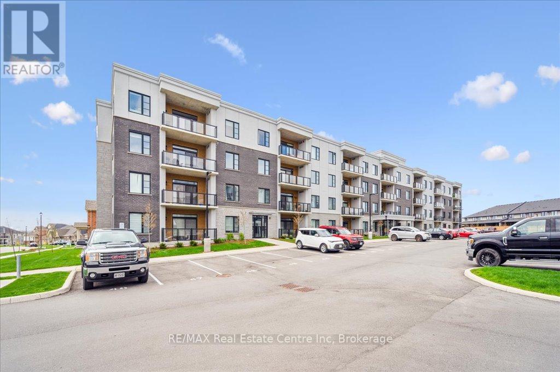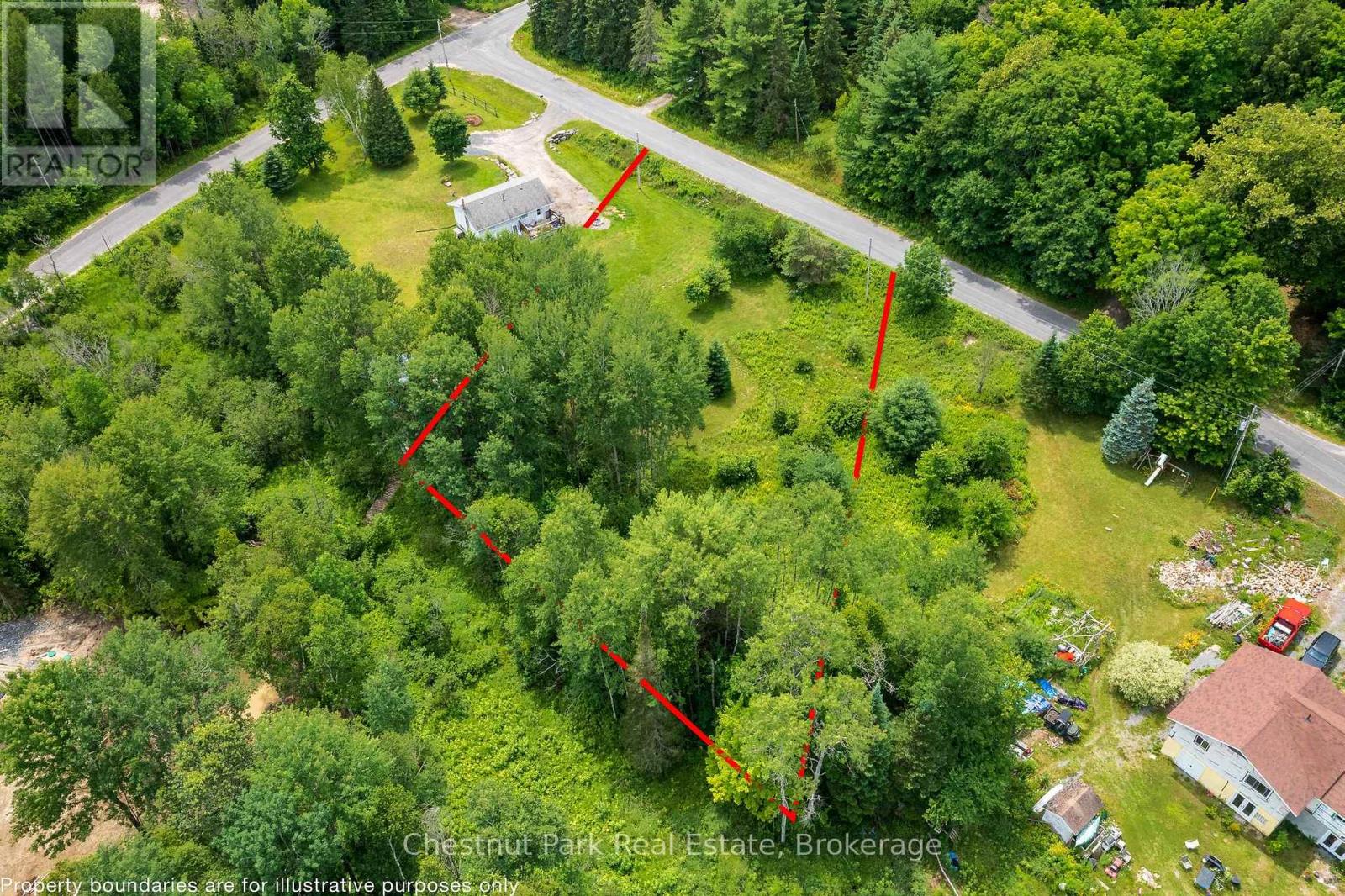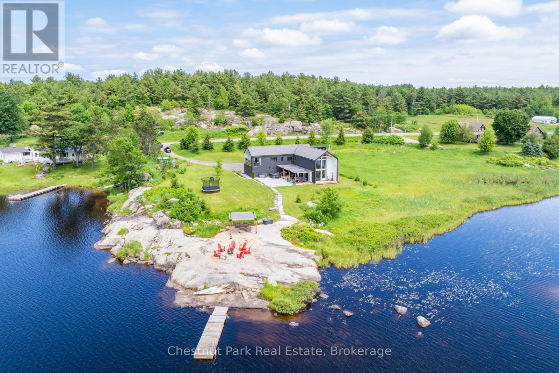84 Fairview Drive
Brantford, Ontario
Welcome to this inviting 2-bedroom, 2-bath home that offers comfort, functionality, and extra living space with a finished basement. The finished basement provides the perfect space for a family room, home office, or third bedroom. Nice size, bright living room, cozy dining area, and updated kitchen complete with modern appliances and ample storage. Nice, fully fenced back yard with a hot tub. Located close to schools, shopping, highway 403, Wayne Gretzky Sports Centre and parks. Large driveway with parking for 6 cars. (id:59911)
Michael St. Jean Realty Inc.
1305 - 15 Queen Street S
Hamilton, Ontario
LIVE IN THIS MODERN, 1 BEDROOM UNIT FEATURING UPGRADED CABINETS, POT LIGHTS, IN-SUITE LAUNDRY AND AMPLE CLOSET SPACE. OPEN CONCEPT LIVING WITH HIGH CEILINGS, STONE COUNTER TOPS, S/S APPLIANCES AND LOTS OF NATURAL LIGHT. EXCELLENT DOWNTOWN LOCATION (ON THE EDGE OF HESS VILLAGE)WITH GREAT ACCESS TO PUBLIC TRANSPORTATION (BUS AND GO TRAIN), SHOPPING, AND RESTAURANTS. TENANT PAYS UTILITIES. COMES WITH A LOCKER. THERE IS NO PARKING SPACE WITH THIS UNIT. 1 YEAR LEASE. AVAILABLE FOR JUNE 1ST OCCUPANCY FOR AAA TENANT. (id:59911)
Forest Hill Real Estate Inc.
540 10th Avenue
Hanover, Ontario
Step into a realm where historic charm meets contemporary versatility at 540 10th Avenue, Hanover, Ontario. This distinguished property, constructed in 1906 as a parsonage for local church, seamlessly blends its rich heritage with modern functionality. Spanning over 3,300 square feet above grade, the residence offers an expansive layout adaptable to various lifestyles and business ventures. Presently being operated successfully as a B&B, or with C1 zoning there are many types of usages permitted including retail, personal service, professional office or wellness clinic. Perfect multi-generational living arrangements with 8 bedrooms and 2 kitchens. Enjoy the outdoors on the deck, utilize the double-car detached garage with an attached workshop, and welcome guests via the enclosed front porch, currently serving as a retail space. The sunlit deck invites morning coffees and evening reflections, while the versatile enclosed porch offers a storefront for entrepreneurial dreams. Nestled in the heart of Hanover, the property boasts lots of parking and a central location within walking distance to downtown amenities. Nearby attractions include the Hanover Civic Theater, The Giddy Goblin, and Playtime Casino Hanover, all within half a mile. Ample parking enhances accessibility for both residents and visitors. This home is more than a property; it's a canvas for your vision. Whether seeking a distinguished family residence, a dynamic business location, or a blend of both, this address adapts to your aspirations. Seize the opportunity to shape the next chapter of this home's storied legacy. Floor plans attached. (id:59911)
Town Or Country Real Estate (Halton) Ltd.
278 Normanhurst Avenue
Hamilton, Ontario
Welcome to your charming retreat in the coveted Normanhurst neighbourhood! This gorgeous bungalow offers 2 spacious bedrooms, and nearly 800 square feet of renovated living space. This home has brand new tile flooring in the kitchen, freshly stained basement stairs, laminate flooring throughout and a recently updated kitchen and bathroom. Complete with an insulated, detached garage, perfect for a gym, workshop or even a separate living space! Nestled in a quiet location, you'll enjoy easy access to local amenities, parks, schools, and The Centre on Barton. With a fenced yard, large deck and hot tub, this home is your perfect haven. Don't miss this opportunity! (id:59911)
Keller Williams Signature Realty
2013 - 60 Frederick Street
Kitchener, Ontario
Welcome luxury DTK condo, the tallest tower in the city with unbeatable location in heart of downtown Kitchener with ION Rapid Transit System right outside, nearby GO Transit & Via Rail and steps from King Street East with a fantastic assortment of shopping, entertainment and dining options. The condo is on the 20th floor with spectacular views. Everything except hydro is included in the price (internet as well). One bedroom plus den (big enough for second bedroom) with 1.5 bathrooms. Underground parking and locker included as well. All appliances are brand new and stainless steel. Nice balcony, 9 ft ceilings, hardwood floorings, quartz countertops, floor-to-ceiling windows and everything new top quality. (id:59911)
Right At Home Realty
33 - 10 Esterbrooke Avenue
Toronto, Ontario
Situated in one of the city's most sought-after neighborhoods, this beautifully maintained townhome offers the perfect blend of comfort, style, and convenience. Ideal for professionals, couples, or growing families, the home features a freshly painted interior and a bright, open-concept layout that invites natural light and effortless living. With four spacious bedrooms, there's plenty of room for both relaxation and productivity. Whether you're entertaining guests or spending quality time with family, the versatile floor plan adapts to your lifestyle. Set in a safe, welcoming community, you'll be steps away from top-rated schools, green parks, and everyday essentials. Enjoy the ease of walking to the subway and Fairview Mall, with quick access to Highway 401 and the DVP making commutes and errands a breeze. This townhome isn't just a place to live its an opportunity to enjoy the best of urban life in a connected, family-friendly neighborhood. Don't miss your chance to call it home! (id:59911)
Union Capital Realty
78 Colbourne Street
Hamilton, Ontario
This is the home you have been waiting for! It is a must see! Stunning renovated Victorian style home that offers plenty of character. Convenient location with a 97 Walk Score - a walker's paradise! Less than 10 minute walk to Bayfront Park, West Harbour Go, James Street N shopping and restaurants. 10 minute drive to Highway 403 access. Exquisite teak-wood flooring throughout the main living areas. Pot lights & wide baseboards throughout, vaulted/recessed ceilings on all three levels. Dream kitchen with breakfast bar, built-in SS gas stove-top and built-in oven, built-in SS dishwasher, double SS undermount sink, exposed brick wall with attached shelves, and a pantry nook with cupboards and fridge. The dining area features coffered ceilings. Behind the kitchen is a 2-pc powder Room, closet, and a walk-out to the fenced yard, patio, and covered double drive parking. The primary bedroom has a recessed display with glass shelves, and a lovely dressing room with a wide closet finished with organizers and sliding glass doors. The main 4 piece bathroom offers ensuite privilege with the primary bedroom. The second and third bedrooms feature deep closets, pocket doors & organizers. The third floor has loads of possibilities for this space, whether there is a need for a fourth bedroom, or home office. The partially finished basement is a great space for a game room or rec room with pub style bar, storage, laundry and utility area. There is a separate basement entrance with walk up to the rear yard. Additional features - updated 100 amp electrical panel (2020), owned hot water tank, rough-in for future bathroom in the basement, owned security system and FTTH internet (2024) . Call us today to book your private showing! (id:59911)
RE/MAX Escarpment Realty Inc.
164 Arnott Drive
Selwyn, Ontario
Welcome to this exceptional custom built level entry bungalow located in a serene county setting with breathtaking views and deeded access to Chemong Lake. A spacious landscaped property blends comfort, luxury and outdoor living. This home features on the main level a bight gourmet kitchen with granite countertops, an island and stainless-steel appliances. The great room has vaulted ceiling, built in shelving and hickory hardwood flooring throughout, gas fire place and a walkout to Trex deck. The primary bedroom has a 4pc ensuite, soaker tub and shower. the office/den/bedroom has 3pc bath and shower. Main floor laundry with access to an oversized insulated double garage. The lower level boasts a spacious family room, gas fireplace and walk out to stone patio. 3pc bath and shower, additional 3 bedrooms for company. A newer outside pavilion for entertaining and enjoying the amazing views. Deeded water access including boat launch and a dock. Perfect for boating through Trent Severn waterways, excellent fishing. A fabulous community to raise a family in. Close to all amenities, sport complex for all activities in the hamlet of Ennismore. Golf courses nearby, tennis court, pickle ball court, curling rink and baseball diamond. Minutes to Bridgenorth, 15 minutes to the Peterborough hospital and easy access to the 115 and 407 for commuters. This home shows to perfection and pride of ownership. A pleasure to show. Just move in and enjoy the lifestyle of lakeside living at its finest. (id:59911)
Ball Real Estate Inc.
26686 Highway 62 S
Bancroft, Ontario
Building lot just minutes from town on Highway 62 South, property a slight elevation with a view of Tait Lake across the road. Drilled well installed in 2019. Drivway in and hydro at lot line. Public access to L'Amable Lake just down the road. Property is flagged to the left of the driveway. Lot is zoned R2. Seller/Brokerage holds no liability for persons walking through the property accompanied or unaccompanied. (id:59911)
RE/MAX Country Classics Ltd.
182 Homewood Avenue
Trent Hills, Ontario
WELCOME TO HOMEWOOD AVENUE, McDonald Homes newest enclave of custom-built bungalow homes on over 230 ft deep lots with views of the Trent River and backing onto the Trans-Canada Trail! Numerous floor plans available for Purchaser to choose from, to build on any remaining lots. With superior features & finishes throughout, the "CASCADE" floor plan offers 3 bedrooms on the main floor with almost 1400sq ft open-concept living, perfect for retirees or families! Gourmet Kitchen boasts beautiful custom cabinetry with ample storage, pantry and sit-up Island. Patio doors leading out to your rear deck where you can enjoy your morning coffee. Large Primary Bedroom with Walk-In closet & 4 pc ensuite. Well sized second and third bedrooms to keep everyone on the same floor, or one can be used as a den or office. Option to finish lower level to expand space even further. Two-car garage with direct inside access to foyer. Includes quality Laminate or Luxury Vinyl Tile flooring throughout main floor, municipal water/sewer & natural gas, Central Air, HST & 7 year TARION New Home Warranty! 2025/2026 closings available. Located near all amenities, marina, boat launch, restaurants and a short walk to the Hastings-Trent Hills Field House with Pickleball, Tennis, Indoor Soccer and so much more! **EXTRAS** Photos are of a different build in subdivision and some are virtually staged. (id:59911)
Royal LePage Proalliance Realty
4388 Henderson Road
Frontenac, Ontario
This charming 2-storey home, nestled on just under 2 acres, offers the perfect blend of country living and convenience, just a stones throw away form Kashwakamak Lake and Big Gull Lake. With 4 bedrooms and 2 bathrooms, its an ideal space for first-time home buyers or growing families. You'll love the cozy warmth of the wood stove, while the covered front porch and screened-in porch invite you to enjoy the tranquility of the outdoors. The property also features a serene pond and a large detached garage with 12 foot ceilings, perfect for storage or hobby space. This home is brimming with country charm and provides a peaceful, rural retreat. School bus route. Mini splits installed 2022 for heating and cooling. (id:59911)
Royal LePage Proalliance Realty
5083 Long Point Road
Prince Edward County, Ontario
Pristine waterfront property on Prince Edward Bay. 3 bedroom bungalow close to waters edge.Approximately 900ft. of waterfront. Some development potential, ideal building site. House requires somerenovations. Well priced waterfront is rare in the County. 25 minutes to Picton. (id:59911)
RE/MAX Quinte Ltd.
67 Cressy Bayside Road
Prince Edward County, Ontario
A Rare Opportunity! Step Back Into History At 67 Cressy Bayside. This Remarkabe 1800'S Century Brick Home Is Located In The Desirable Prinyers Cove. This 3 Bed, 1.5 Bathroom 2930 Square Foot Home Is A Great Combination Of Character And Updates. Enjoy Beautiful Waterfront Views From Multiple Windows And Relax On Your Patio To Enjoy The Summer Breeze. Enjoy Your Waterfront And Dock In One Of The Most Peaceful Coves In PEC. Your Utilities Are Included And Grass And Snow Plowing Will Also Be Taken Care Of As Part Of Your Rental Rate. You'll Want To Book A Showing Right Away! (id:59911)
Century 21 Lanthorn Real Estate Ltd.
90-92 Cavan Street
Port Hope, Ontario
Location, location, location. Recently renovated 2 unit semi-detached duplex with an unobstructed view of the Ganaraska River in the Heart of Port Hope. Ideal for savvy investors seeking passive income or a first time buyer eager to get into the housing market with rental income to help pay for the mortgage. This property has been recently renovated from Roof to the floors with modern upgrades. Each unit features unique layouts (one open concept and one more traditional), abundant natural light, park and river views, full basement, storage shed and large backyards. Whether you're envisioning rental income or a cozy home with rental potential, this duplex offers versatility. Situated in a desirable location, within walking distance to downtown, restaurants, shops and easy access to Hwy 401. Your opportunity awaits. (id:59911)
Royal LePage Proalliance Realty
48 Mcgibbon Boulevard
Kawartha Lakes, Ontario
Welcome to 48 McGibbon Blvd A Fresh Start for Spring! This bright and inviting 3+2 bedroom, 3-bathroom brick bungalow is the perfect place to call home. The main floor boasts a cozy living room, a separate dining area, and a sunlit kitchen with a walkout to the deck and fully fenced backyard is ideal for spring and summer gatherings! The primary bedroom features an updated 3-piece ensuite, while two additional well-sized bedrooms and a 4-piece bathroom complete the main level. Downstairs, the finished lower level offers even more space with a large family room showcasing a built-in electric fireplace, custom seating, and cabinetry. Two additional bedrooms, a 3-piece bath, a laundry area, and ample storage make this level as functional as it is comfortable. Enjoy the convenience of an attached garage with direct access to the lower level. Located close to schools, parks, and amenities, this home is move-in ready and easy to show. Don't miss your chance to make this wonderful home yours this spring! (id:59911)
Royal LePage Kawartha Lakes Realty Inc.
3605 County Rd 7
Prince Edward County, Ontario
If you're searching for an incredible Executive Waterfront Home in Prince Edward County then look no further. Situated on over 3 acres with 217 feet of owned waterfront, this home is a living and entertaining dream with large bedrooms, excellent layout, high ceilings and luxury finishes. Almost every room has a water view. The main floor includes a large living room with a gas fireplace, dining room, breakfast nook and a grand statement kitchen sure to impress the most discerning home chef. It also hosts two bedrooms and bathrooms. The primary bedroom has a beautiful ensuite, walk-in closet, fireplace and walk-out to the deck. Enjoy a morning coffee or an evening glass of wine and sunsets on the deck overlooking the beautiful waters of Lake Ontario. Guests will love the two bedrooms, bathroom and large family room in the basement with sliding doors onto the back patio. Extras include a 3-car garage, separate storage shed, ICF foundation, and in-floor heating on both levels. (id:59911)
Harvey Kalles Real Estate Ltd.
486 Cty Rd18-101cherry Beach Lane
Prince Edward County, Ontario
101 Cherry Beach Lane Your Private Waterfront Escape! Experience the ultimate in lakeside living at Cherry Beach Resorts most coveted peninsula. This stunning waterfront retreat offers direct private access to Flakes Cove/East Lake, where you can unwind on your own secluded beach offering docks & a seadoo watercraft that are included in the sale. Designed for entertaining, this exceptional property boasts multiple outdoor decks including two overlooking the water & a wrap-around covered deck perfect for soaking in breathtaking panoramic views. Stairs lead straight to the water, where you can enjoy an evening fire under the stars. Inside, the 2012 Northlander Maple Model is in immaculate condition, offering 602 sq. ft. of beautifully designed space. It features 2 bedrooms, 1 bath & an open-concept layout that sleeps 7, including a pull-out couch. The kitchen impresses with abundant cabinetry, a peninsula & modern appliances, while the living room is a cozy retreat with an electric fireplace, vaulted ceiling, transom window & two sets of patio doors. Plus, enjoy seasonal comfort with a propane furnace & central A/C. Additional highlights include two storage sheds, parking for two vehicles, glass railings on the water-facing deck & an included boat lift. Cherry Beach Resort is a vibrant seasonal community on the shores of East Lake, Prince Edward County, offering top-tier amenities: a heated saltwater pool, basketball & tennis courts, playground, splash pad, sandy beach, boat docks, Rec Centre, convenience store, laundry facilities & more. Cherry Beach is only 7 minutes away from Sandbanks Provincial Park and conveniently located close to restaurants, wineries and the town of Picton. Don't miss this rare opportunity visit realtor website for more details on this spectacular waterfront listing Park fees $16,015+HST/season (2025) & include: land lease, taxes, ground maintenance/grass cutting, HYDRO & use of park amenities. Seasonal Park open May 1 to October 31. (id:59911)
Royal LePage Proalliance Realty
61 Front Street S
Trent Hills, Ontario
Spacious century home close to everything you need in the beautiful town of Campbellford. With 3bdrms, 1 1/2 bathrooms, eat in kitchen, large living room as well as family room w/ french doors, this would make a great family home. The home has a full, clean & dry basement suitable for storage. The original wide mouldings & staircase add to its charm. The generous size lot has off street parking for 4 vehicles & large backyard. Within walking distance to shopping, schools, library, restaurants, bakery & movie theatre. Campbellford is unique as it is a small town, yet has its own hospital, a scenic walking trail around the canal & new multi-use recreation facility. Something for everyone. (id:59911)
Homelife Superior Realty Inc.
521 Concession Rd 8 W
Trent Hills, Ontario
This beautifully renovated home, with approximately $300,000 invested in updates, is located on a sprawling 1.84-acre lot and offers the perfect blend of modern amenities and natural beauty. Upon entering, you are greeted by soaring 16-foot vaulted ceilings that create an expansive, light-filled space throughout the open-concept living areas. The home has been meticulously updated with high-quality finishes, blending contemporary design with timeless elegance.The spacious main and upper floor layout includes 3 bedrooms and 2 bathrooms, featuring a stunning primary bedroom with an ensuite and its own private walkout, allowing you to enjoy peaceful mornings or stunning sunsets in complete privacy.The fully renovated basement with a separate entrance offers endless possibilities, making it an ideal in-law suite, guest space, or rental opportunity. This private area is designed for both comfort and convenience, with its own kitchen, 2 bedroom + deb and private bathroom, providing both privacy and accessibility.Step outside to your 1.84-acre lot, where you'll find a serene pond, perfect for relaxation or outdoor activities. The home is also equipped with a durable steel roof, providing long-lasting protection and peace of mind for years to come.This property offers endless opportunities for gardening, outdoor fun, or future expansion, while still being conveniently located to the town of Hastings, where you can run all your errands while enjoying the views of Lock 18 and nearby amenities.With approximately $300,000 spent on renovations, this home is a rare find that combines luxury, functionality, and natural beauty. Don't miss the opportunity to make this exceptional property your own! (id:59911)
RE/MAX Hallmark Eastern Realty
170 Homewood Avenue
Trent Hills, Ontario
WELCOME TO HOMEWOOD AVENUE, McDonald Homes newest enclave of custom-built homes on over 230ft deep lots with views of the Trent River and backing onto the Trans-Canada Trail! Numerous floor plans available for Purchaser to select, and can build on any available detached lot. With superior features & finishes throughout, the "Aquata" floor plan offers open-concept living with almost 1200 sq ft of space on the main floor. Kitchen boasts beautiful custom cabinetry with ample storage and sit-up Island perfect for entertaining, with patio doors leading out to your rear deck where you can enjoy your morning coffee. Large Primary Bedroom with Walk In closet & Ensuite. Second Bedroom can be used as an office or den. Option to finish lower level to expand space even further with an additional two bedrooms, large recreation room and full bathroom. 1.5 car garage with direct inside access to foyer. Includes quality Laminate/Luxury Vinyl Tile flooring throughout main floor, Municipal Water/Sewer & Natural Gas, Central Air, HST & 7 year TARION New Home Warranty! 2025/2026 closings available, with several floor plan options and other lots available. Located near all amenities, marina, boat launch, restaurants and a short walk to the Hastings-Trent Hills Field House with Pickleball, Tennis, Indoor Soccer and so much more! *Photos are of a similar build in same subdivision and some virtually staged* (id:59911)
Royal LePage Proalliance Realty
897 John Fairhurst Boulevard
Cobourg, Ontario
Nestled in the highly desirable New Amherst community is the 2,614 sq ft Georgian Estate. This thoughtfully designed two-storey [to-be-built] brick home is the perfect balance of timeless architectural charm and contemporary living offering 4 bedrooms and 3 bathrooms. The open-concept kitchen features sleek quartz countertops and seamlessly flows into the expansive great room, creating a bright and inviting space for everyday living. A formal dining room with beautifully detailed coffered ceilings adds sophistication, while a main-floor study offers the flexibility to work from home in style. The spacious principal bedroom is a serene retreat, complete with a walk-thru closet and luxurious five-piece ensuite, including a walk-in, tiled glass shower. Conveniently access the attached 2-car garage from the main floor laundry room. Complete the exterior with colour-matched windows and a selection of heritage-style brick options, enhancing the homes timeless appeal. New Amherst has made accessibility part of their thoughtfully designed community, with uninterrupted sidewalks on both sides of the street. Offering visually appealing and environmentally appreciated tree lined boulevards, along with private laneways. **Next-level Standard Features** in all New Amherst homes: Quartz counters in kitchen and all bathrooms, luxury vinyl plank flooring throughout, Benjamin Moore paint, Custom Colour Exterior Windows, Hi-Eff gas furnace, central air conditioning, Moen Align Faucets, Smooth 9' Ceilings on the main-floor, 8' Ceilings on 2nd floor and in the basement, 200amp panel, a Fully Sodded property & Asphalt Driveway. **EXTRAS** Late 2025 closing available - date determined according to timing of firm deal. (id:59911)
Royal LePage Proalliance Realty
16 Pine Forest Lane
Prince Edward County, Ontario
Single family owned, never rented cottage, located on the highly sought after tree-lined Pine Forest Lane (Woodlands) section, within East Lake Shores resort, Prince Edward County. 16 Pine Forest Lane is located at the back of a great cul-de-sac for better peace and quiet. A short walk to the beach on East Lake, the pools, fitness centre, restaurant, Pickle Ball court and everything this beautiful community has to offer. This incredible and impeccably maintained cottage features 2 bedrooms, extra loft space, 2 bathrooms, private parking for two cars and an amazing screened in porch for extra living space, custom shed, top of the line appliances, granite countertops and so so much more! Take advantage of the turn key rental program offered by East Lake Shores, rent it privately or just enjoy it all for yourself. Your dream cottage, where convenience meets style. (id:59911)
Royal LePage Proalliance Realty
16 Twelve Trees Court
Prince Edward County, Ontario
Location! Location! This beautiful new waterfront home is situated in the heart of one of the most popular villages of Wellington. Here you will get to enjoy tranquil walks on the sandy white beaches, early morning swim, kayak, water activities, golfing or bike ride on the lovely heritage trail, fine dining, wineries breweries and shopping all just minutes away. This prime waterfront lot has a 2280 sqft bungaloft with a walkout lower level to spectacular panoramic views of Lake Ontario sunrises and sunsets, moon lit nights, the dunes and Sandbanks Provincial Park. Offering a grand sized foyer, main floor laundry, powder room and inside access to double car garage. Den, office or separate dining, gourmet kitchen with Corian center Island and new appliances overlooking the breakfast area glass doors to the glass rail deck with unobstructed views. The great room has a cozy gas fireplace, soaring ceilings, and an abundance of southern exposure windows making for a light filled home. Master bedroom has large patio doors to deck, walk-in closet and a spa like ensuite with double sinks a soaker tub and frameless glass shower. The handsome hardwood staircase leads up to the two generous sized bedrooms with guest bath. This stunning home has hardwood floors throughout, porcelain tiles and brand-new appliances. You wont want to miss out on this rare opportunity to own a new bungle loft on the water with city services in the centre of Wellington. (id:59911)
Royal LePage Proalliance Realty
47 Begonia Crescent
Brampton, Ontario
Discover 47 Begonia Crescent- The Perfect Blend Of Elegance, Comfort, And Convenience In This Beautifully Maintained, Move-In Ready Home, Ideally Situated In One Of Brampton's Most Desirable Neighborhoods. Built By Arista Homes, Perfectly Positioned On A Generous 40.94' Front And Deep 102.36 ' Lot, The Marina Model Welcomes You With A Grand Foyer With Soaring 17-Foot Ceilings, And Tall Clerestory Window Flooding The Space With Natural Light And Creating A Lasting First Impression. Every Detail Has Been Thoughtfully Designed To Enhance Both Style And Functionality. The Main Floor Features 9-Foot Ceilings And An Open-Concept Layout, Connecting A Bright Kitchen To Spacious Dining And Living Areas Perfect For Entertaining Or Cozy Family Nights. A Separate Family Room Offers A Warm, Inviting Space For Relaxation. Step Outside Into Your Own Private Retreat. The Expansive Backyard, Complete With Apple And Pear Trees, Blooming Perennials Like Black-Eyed Susan's, Red Peonies, Hydrangeas, And A Tranquil Waterfall, Sets The Scene For Summer Barbecues, Peaceful Evenings, And Family Fun. Enjoy The Convenience Of Direct Garage Access, A Main-Floor Laundry Room, And A Large Basement Brimming With Potential Ready To Be Customized To Suit Your Lifestyle. Upstairs, A Beautifully Curved Staircase Leads To The Primary Suite, Featuring A Walk-In Closet And A 5-Piece Ensuite. Three Additional Generously Sized Bedrooms Provide Comfort And Flexibility For Family, Guests, Or A Home Office. Roof Was Replaced In 2024 And Driveway Partially Stamped In 2024. Located Near Top-Rated Schools, Two Parks Just Steps Away, Places Of Worship, And Major Shopping Centers, This Is The Lifestyle You've Been Waiting For. (id:59911)
RE/MAX Real Estate Centre
12407 County Road 503
Tory Hill, Ontario
Welcome home to this newly built luxury residence, seated on 12.83 acres, only 20 minutes from the quaint town of Haliburton. Beautifully designed, this 3 bedroom, 3 full bath (plus den) offers the perfect blend of upscale comfort and serene rural charm. High-speed internet makes it perfect for working from home. Bathed in natural light, the interior exudes warmth and elegance with its open concept layout, plus 9 ft ceilings and massive windows with picturesque views of the forest behind the house. At the heart of the home is a gorgeous chef’s kitchen appointed with premium appliances, quartz countertops and a generous 7 ft island. Boasting massive amounts of storage in the Amish-built custom cabinetry, this kitchen is perfect for effortless entertaining and endless culinary pursuits. The primary suite is a private sanctuary, complete with a spa-inspired ensuite with double sinks, walk-in shower and large walk-in closet. 2 additional bedrooms on the main level are bathed in natural light by floor to ceiling windows and the primary bath completes this level with a tub/shower combo. The basement level of this home is immaculately finished with an expansive recreational space or family room. The rest of the space on this level can be used for a home gym, theatre, office, or flex space as desired. The basement has two generous storage rooms, an office/den and a full bath with tub/shower combo. Outdoor living is equally exceptional here, with a peaceful covered rear deck perfect for relaxing on those warm summer nights or enjoying dinners after work. The front covered porch offers space for watching the sunrise. The high ceiling two-car garage is perfect for your recreational vehicles, extra storage, and/or a workshop space. This sizeable 12.83 acreage offers endless possibilities from starting a garden, hobby farm with animals, or crafting maple syrup. Consider this your opportunity to own an elegant rural retreat that offers both fun and freedom at an affordable price. (id:59911)
RE/MAX Escarpment Realty Inc.
714 Main Street W
Port Colborne, Ontario
Sold As Is, Where Is Basis. Seller has no knowledge of UFFI. Seller makes no representations and/or warranties. (id:59911)
Royal LePage State Realty
190 St Andrews Street Unit# A3
Cambridge, Ontario
Retail, Service, Professional or medical space consisting of 1,982 square feet in an established plaza, located in a high density residential area of West Galt in Cambridge (id:59911)
RE/MAX Twin City Realty Inc.
1277 Cameron Road
Ayr, Ontario
One of a kind family dream home, just minutes from the Tri Cities. Executive custom built home located just outside of Kitchener. Offers endless country side views and a private oasis with a heated in ground pool with a cabana house, surrounded by wrought iron fence. Step inside this gorgeous home offering 10ft ceilings, open living room with a coffered ceiling, fireplace and is open to the glorious kitchen. The kitchen is meant for entertaining with a built in wine fridge, butler nook including premium wolf and subzero appliances. The conveniences of the main floor continue with a formal dining room and professional office space. The unique features of this home are the three bedrooms each are a suite of their own walk in closets and en-suites. The suite above the garage is accessed through a walkway over the drive way or private steps from the garage. It also includes its own furnace and central AC making it an optional granny suite. The finished basement includes theatre room, custom 20ft quartz bar, granite fireplace and bathroom with shower and free standing tub with basement walkout. (id:59911)
RE/MAX Twin City Realty Inc.
1234 Ottawa Street S
Kitchener, Ontario
Welcome to 1234 Ottawa Street, Kitchener, Tucked away in the heart of the desirable Laurentian Hills community in Kitchener. This beautifully maintained semi-detached house is perfect for first-time homebuyers or an investor seeking a solid opportunity. Sitting on a generous 27' x 124' lot, this home offers 5 parking spaces (1 in the garage, 4 in the driveway). From the moment you step inside, you’ll be greeted by a bright, carpet-free interior filled with natural light thanks to a wall of windows in the living area. The hardwood flooring adds elegance. The kitchen was beautifully renovated in 2023, features brand new stainless steel appliances, crisp white cabinetry & a stylish backsplash. Adjacent to the kitchen is the dining area, perfectly positioned to enjoy lovely backyard views, ideal for family meals & cozy dinners. Also, the updated 2pc powder room (2023) includes a modern vanity & thoughtful finishes. Throughout the home, you’ll find plenty of closet space & extra storage, making organization effortless. Upstairs, you’ll find 3 spacious bedrooms, each filled with natural light, offering generous closets. The 4pc main bathroom has new flooring, a modern vanity & extra built-in storage for added convenience. The fully finished basement, renovated in 2023, adds even more value and potential. The expansive recreation room can easily be transformed into a home office, gym, playroom or even a future in-law suite. A large utility/laundry room adds functionality. Step outside to your private fully fenced backyard with a large deck, perfect for summer barbecues, gatherings, or simply relaxing. A double storage shed keeps all your outdoor gear organized, while the expansive lawn offers endless space for kids or pets to play. Located in a quiet, family-friendly neighborhood, this home is just minutes from shopping, dining, schools, parks, public transit & easy highway access. Don’t miss your chance to own this move-in-ready home. Book your private showing today! (id:59911)
RE/MAX Twin City Realty Inc.
715 Autumn Willow Drive
Waterloo, Ontario
Ask about our current PROMO of $66,000 for our 36 Ft lots. Secondary Suites are back with separate furnaces and new layouts!!! The Net Zero Ready Samuel built by Activa offers open a concept second floor with an oversized kitchen, large island, separate dining room and office. The bedroom level offer 4 bedrooms, 3 bathrooms and bedroom level laundry. The one-bedroom secondary unit has an open concept kitchen/living, bedroom with walk-in closet, 3 pc bath and laundry. This location comes with great schools, walking trails, shopping, and great restaurants. (id:59911)
Peak Realty Ltd.
Royal LePage Wolle Realty
175 Burgar Street
Welland, Ontario
Welcome to 175 Burgar Street in Welland! This beautifully renovated home features 5 bedrooms and 1.5 bathrooms, offering a spacious 1350 sq. ft. layout that’s ideal for large families. The modern open-concept kitchen boasts stainless steel appliances. granite countertops, pot lights, and durable laminate flooring. The entire house has been updated to meet building codes, including plumbing. electrical work (with ESA certification) , and insulation (all exterior drywall and attic). With ceilings reaching 9 feet high, each room is bright and airy. The sunroom conveniently connects to both the driveway and the backyard. The newer concrete driveway accommodates two cars, with ample street parking available. Enjoy the added privacy of a vacant lot next door and no homes directly across the street. Recent updates include a new roof (2020), a fence (2021), and a furnace (2020). This prime location is just minutes from Highway 406 and close to all amenities. Including dining, shopping, public transit, and the scenic canal walking trail. It’s only 11 minutes to Niagara College Welland, 25 minutes to Niagara Falls, 24 minutes to the Outlet Mall and 28 minutes to the University of Niagara Falls, Canada. This home is perfect for entertaining family and friends! Don’t miss your chance to own this stunning family residence (id:59911)
Homelife Miracle Realty Ltd.
16 Concord Place Unit# 133
Grimsby, Ontario
This cozy suite spot could be yours this summer! Live it up at this Aquazul lakefront condo located on the first floor offering 609 interior sq/ft with a West facing enhanced patio (203 sq/ft). Featuring 1 bedroom, 1 bath, in-suite laundry, 6 pc appliances, floor to ceiling windows, resort inspired amenities complete with inground pool, party room, media room, fitness, cabana BBQ area, 1 underground parking space #A93 and 1 locker #33. *QEW/GO/BEACH*. Tenant is required to provide an employment letter, last 2 pay stubs, rental application and current Equifax credit report. Tenant pays utilities, internet and cable. (id:59911)
Royal LePage Macro Realty
94 Dunkirk Road Unit# 1,2,3 South
St. Catharines, Ontario
Great unit available with 16' clear, 200 amps/600 volts 3 phase, and 10x12 drive in door available. (id:59911)
Real Broker Ontario Ltd.
12 Firelane 11a Road
Niagara-On-The-Lake, Ontario
Stunning Custom-Built Waterfront Home in Niagara-on-the-Lake. Welcome to 12 Firelane 11A Road, where luxury meets tranquility on the serene shores of Niagara-on-the-Lake. This exquisite waterfront residence offers an unparalleled living experience, designed for those who appreciate the finer things in life. Imagine waking up to the gentle sounds of the water and basking in the natural light that floods this beautiful home. Every corner of this custom-built bungaloft exudes elegance and warmth, from the inviting grand living room with its cozy fireplace to the gourmet kitchen that's perfect for both everyday meals and entertaining guests. Step outside and find your private oasis that creates an idyllic space for morning coffee or evening gatherings. Retreat to the primary bedroom, a sanctuary with a luxurious ensuite and walk-in closet, offering a perfect blend of comfort and sophistication. The fully finished basement provides additional space for recreation and leisure. Take solace in the thoughtful touches and upgrades throughout this magnificent 2015 custom built home which include: Durable Hardie Cement Board Exterior, Back-up Generator, Dual Back-up Sump Pump, Rear Awning, Swann NVR Camera System, Spray Foam Insulation, Fully Insulated Garage, Instant Hot Water, Solid Core Interior Doors, Gourmet Kitchen, Fully Finished Basement & much more! 12 Firelane 11A Road is more than just a house; it’s a lifestyle. Your dream home awaits. Luxury Certified. (id:59911)
RE/MAX Escarpment Golfi Realty Inc.
134 Stinson Street
Hamilton, Ontario
Lovely updated 2 bedroom upper level apartment in a lovely old character home. Features include spacious great room with high ceilings, kitchen with concrete counters, exposed brick wall and walk-out to balcony. The interior pictures in this listing are old, the apartment has been painted creamy white. Free laundry is shared in lower level. TWO parking spots included. Shared access to mature backyard and patio. Tenant pays own utilities. Close to escarpment trails and a short walk to shops and restaurants. June 1st occupancy. It won’t just be a rental, it will be a home. (id:59911)
RE/MAX Escarpment Realty Inc.
14 Gateway Avenue
Smithville, Ontario
Welcome home to Gateway Avenue in scenic Smithville perfectly situated on hard-to-find, oversized lot perfect for summer entertaining, family gatherings, gardens and privacy. Highlights of this bright and spacious family home include stately entranceway (cathedral ceiling), separate dining room, hardwood floors, generous great room, stone fireplace, vaulted ceiling and executive style Chef’s kitchen with quartz counters, kitchen island, high-end kitchen range, upgraded lighting, wine fridge and ample counter/storage space. Enjoy sizable rooms, five-piece ensuite, glass enclosed shower, updated second level flooring and convenient bedroom level loft/family room. This classic home boasts 9ft ceilings, pot lights, abundant storage space, double car garage, large driveway and sizable backyard deck and gazebo. Ideally located close to schools, parks, West Lincoln Community Centre, award winning wineries and all town amenities. (id:59911)
Royal LePage State Realty
337 Mcneilly Road
Stoney Creek, Ontario
M3 ZONING. CUSTOM BUILT ALL BRICK & PLASTER CONSTRUCTION ON COUNTRY SIZE 70X348 FT. LOT. Side Split HOME WITH 3 BEDROOM, 2 FULL BATHROOMS, HARDWOOD FLOORS IN ALL BEDROOMS, CERAMIC IN KITCHEN, HALLWAYS & BATHROOMS. FINISHED LOWER LEVEL IN NEUTRAL TONE IN-LAW SET-UP POTENTIALS FEATURE AND CENTRAL AIR, AIR CLEANER, WOODSTOVE & MORE. (id:59911)
RE/MAX Real Estate Centre Inc.
30 Charles Court
Smith-Ennismore-Lakefield, Ontario
Location! Location! Welcome to the Village of Lakefield, where convenience meets comfort. This level-entry condo is perfectly situated within walking distance to all the essential amenities, shopping, restaurants, post office, churches, curling club, and the Legion. Enjoy a bright, open-concept layout featuring, an upgraded kitchen that flows into the dining room and living areas. A spacious primary bedroom, a second bedroom or den, 4-piece main bathroom and 2 piece powder room. Extra large patio for outdoor relaxation and an attached one-car garage for convenience and security. Located near scenic walking trails, this home is ideal for downsizers, retirees, or anyone looking for low-maintenance living in a vibrant, walkable community. (id:59911)
Ball Real Estate Inc.
3798 Hickerson Road
Hamilton Township, Ontario
Tucked into a mature 1 acre lot on a dead end street in rural Northumberland, is this traditional all-brick, 1970's bungalow complete with a walk-out basement & 2-car detached garage, tranquil views of the hills! The main floor features a spacious eat-in kitchen, bright family room with hardwood flooring & a walkout to the West facing deck, 3 bedrooms with the primary offering ensuite access to the 4pc. bath complete with double sinks & walk-in shower, convenient main floor laundry and 2pc powder room. On the partially finished, walkout lower level, a large rec room with propane fireplace allows for relaxing nights while potential lies for additional finished space in the workshop area. A functional utility/storage room in addition to a 2pc. powder room, fruit cellar and quick access to the detached garage complete this level. For the outdoor enthusiasts, you will enjoy privacy without being too far from area amenities as well as an insulated & heated detached garage. (id:59911)
RE/MAX Hallmark First Group Realty Ltd.
325 Highland Avenue
Oshawa, Ontario
Beautifully updated 3+1 bedroom brick bungalow nestled on a peaceful, tree-lined street in the heart of Downtown Oshawa. Ideal for first-time buyers, investors, families, or seniors, this home offers incredible potential. A separate side entrance leads to a nanny suite, perfect for extended family or rental income. Situated on a premium lot, the property features a detached garage, a spacious private yard, and a large driveway. Conveniently located near all amenities including the 401, GO Train, 407, schools, hospitals, parks, and more. This home provides easy access to everything you need. (id:59911)
Keller Williams Energy Lepp Group Real Estate
443 By-Lock Acres Road
Huntsville, Ontario
Discover your dream Muskoka River waterfront Year around home, just minutes from town by car or boat! This charming 3+1 bedroom bungalow on a quiet, dead-end street is a gem. The bright living room features a cozy gas fireplace, and a spacious sunroom offers breathtaking river views. Step onto the Riverside Deck for sun-soaked relaxation. The lower level boasts a fourth bedroom and a large recreation room, leading to your private riverfront yard. Your dock is the gateway to boating adventures or a refreshing river swim. Enjoy access to four lakes and over 40 miles of boating, with the added perk of cruising to town for shopping, dining, and entertainment. Embrace the Muskoka lifestyle your tranquil oasis and riverside haven await! (id:59911)
Sotheby's International Realty Canada
711 Mosley Street
Wasaga Beach, Ontario
ENDLESS SUNSETS, EXPANSIVE SPACE, AND UNBEATABLE LOCATION! This incredible property in the heart of Wasaga Beach offers the ultimate combination of location, comfort and potential. Enjoy walking distance to water on both sides, including Georgian Bay’s breathtaking beachfront with unforgettable sunsets. Surrounded by provincial parks, conservation areas and endless outdoor activities like golf, hiking and watersports, you’re just 25 minutes to Collingwood and 45 minutes to both Blue Mountain Resort and downtown Barrie. The bold blue siding, crisp white trim and mature tree-lined yard create standout curb appeal, while inside you’ll find a bright and generous open-concept kitchen, dining and living area ideal for entertaining and hosting large groups. With a layout that comfortably sleeps 18 or more and scenic water views from several rooms, this home is as functional as it is beautiful. Zoned R1, it’s perfect for large or multi-generational families or as an income-generating investment. Municipal services are in place, and a tenant currently pays rent for half the home, offering built-in value from day one. Don't miss your chance to own this rare Wasaga Beach gem—whether you're looking to invest, host, or simply relax by the water, this home has it all! (id:59911)
RE/MAX Hallmark Peggy Hill Group Realty Brokerage
1101 Derry Road
Milton, Ontario
Are you seeking a turnkey farm operation conveniently located near the GTA? Or a farm with local government approval for special crop businesses and no close neighbors? Look no further! Presenting an exceptional opportunity in the prestigious town of Milton. Just minutes away from major cities and highways, this expansive 23.5-acre property boasts fertile sandy loam soil, 2 acres of meticulously maintained greenhouses, a charming 4-bedroom house, and a tranquil pond. With nearly six decades of stewardship under the same family, this rare gem offers immediate potential for flower and vegetable cultivation, plus ample room for expansion with its flat, open landscape and natural gas connection. The package includes essential amenities such as two gas boilers, a loading dock, spacious barns for storage, and all necessary farm equipment and tools. Benefit from proximity to the GTA, ensuring seamless access to millions of potential customers. With urban expansion and population growth on the horizon, the value of this prime land is poised to skyrocket, featuring 751 feet of frontage along business Highway 7. Seize this extraordinary opportunity! The current owner is eager to assist you, and a Vendor Take-Back Mortgage is possible. Don't let this rare chance slip away—act NOW! (id:59911)
Right At Home Realty
301 - 99b Farley Road
Centre Wellington, Ontario
Stunning 2 bed 2 bath condo with high end features. This one year old building is immaculate and built by the prestigious Keating Homes. On the third floor, this suite offers 1275 sq feet of luxury. Open concept kitchen with oversized quartz island with sink and dishwasher, loads of bright white cabinetry, upgraded white backsplash, pot lights and high end stainless steel appliances including built in microwave/rangehood. This gorgeous kitchen also has a massive pantry, island seating, and overlooks the living room with fireplace and balcony beyond. The convenient laundry room, just off the kitchen has full sized washer dryer. The primary bedroom is large, with generous walk in closet and 3 piece ensuite with walk in shower, quartz countertops, and great space. The second bedroom is also well sized, with its own four piece bathroom nearby. This 3rd floor suite comes with 2 parking spaces, one underground and one owned spot just outside the front door. Condo fees include heat, a/c and water! (id:59911)
RE/MAX Real Estate Centre Inc
17 Vernon Lane
Huntsville, Ontario
Seize the opportunity to build your dream home at Vernon Shores! This charming community offers a mix of waterfront cottages and stunning new builds, just 20 minutes from Huntsville's conveniences. Situated on a municipally maintained road, this vacant lot is zoned WR1 and ready for your vision, with hydro at the lot line and newly installed Bell Fibre internet in the area perfect for year-round living. Enjoy easy access to Lake Vernon, just a short walk away. To inspire your plans, the seller has invested in thoughtful renderings of a custom-designed home, with an attached two-car garage, highlighting the parcels full potential. Don't miss out on this exceptional opportunity! (id:59911)
Chestnut Park Real Estate
191 1st Avenue S
Arran-Elderslie, Ontario
This exceptionally cute home oozes curb appeal. From the attractive porch, step inside to the entrance hall and feel the warm, homey ambience. The comfortable Family Room overlooks the porch, as does the light, bright, Dining Room. Lots of space here for family and friends to gather. There is also a handy 3pc Bathroom with Shower on the main level. The Kitchen has plenty of cupboards, offers ample space for cooking up happy memories, and overlooks the relaxing Gazebo Area on the large rear Deck. From the Kitchen, walk through to the multi-functional Mud Room combined with Laundry Room, and featuring a Walkout to the Large, very attractive Rear Deck- with Entertaining area, Dining and BBQ space, as well as an appealing Gazebo. Step down into the fenced yard and enjoy the landscaped Fire Pit- Perfect for enjoying stargazing on a summer's evening, and making the most of all seasons. The Upper Level offers Three Bedrooms- a Primary with Double Closet, 2nd bedroom with Closet and 3rd Bedroom. On this level, the 3pc Bathroom features an attractive Claw Foot Tub! Luxurious! The exterior boasts a concrete Driveway with space for 3+ cars, as well as handy Shed for storing garden toys, and the added bonus of a mini car port. This is a true place to call home! Close to shopping, dining, the theatre church and school, and all the other community attractions: it is located just 40 minutes from Bruce Power, and Kincardine's stunning sunsets. Make this your new home and start living your community lifestyle, in this 'small town with a big heart' (id:59911)
Century 21 Millennium Inc.
1594 Doe Lake Road
Gravenhurst, Ontario
Introducing a stunning custom architectural modern barn-style home that effortlessly combines a warm contemporary feel with an open concept living space. This exceptional property boasts floor-to-ceiling windows, providing an abundance of natural light and seamless indoor-outdoor living. The main living area features a cozy wood-burning fireplace and built-in appliances, anchored by a large waterfall island with a sink, perfect for both daily living and entertaining. Step outside onto the expansive decking that overlooks the serene water, ideal for great outdoor entertaining. The property includes a large stone patio and a natural rock fireplace right at the waters edge, enhancing the overall ambiance. The level lot offers a spacious grass area for kids to play, ensuring enjoyment for the whole family. Upstairs, the open upper level provides a breathtaking sitting area with lake views, overlooking the main living area. The main floor laundry adds convenience, while the luxurious primary suite offers a private balcony with stunning water views and a lavish ensuite complete with a tub. Additionally, the property includes a two car garage, a charming bunkie with one bedroom, a three-piece bath, and a kitchenette, offering rental potential or a perfect guest retreat. This home is designed for those who appreciate modern elegance, natural beauty, and exceptional craftsmanship. (id:59911)
Chestnut Park Real Estate
79920 Front Road
Huron East, Ontario
Welcome to your private slice of country. Perfectly situated between Clinton and Seaforth, Ontario on a paved road. This picturesque 1.58-acre property features two fenced-in pasture areas, ideal for hobby farming or small livestock. The property includes a 16x25 barn and a 38x23 (approx) heated workshop, providing ample space for projects, storage, and more. The 3-bedroom bungalow offers comfortable living with an open layout on the main floor, a finished rec room, forced air gas heating, central air conditioning, and a generator that powers the entire home for peace of mind. Enjoy the durability of steel roofs on all structures, ensuring long-lasting protection and minimal maintenance. Step outside to discover lush perennial gardens, fruit bushes, and plenty of paved parking and play space for family and friends. Whether you are dreaming of a hobby farm, gardening haven, or simply a peaceful rural setting, this property is the perfect opportunity to create your own lifestyle. Don't miss out, schedule your viewing today. (id:59911)
Dale Group Realty Corp



