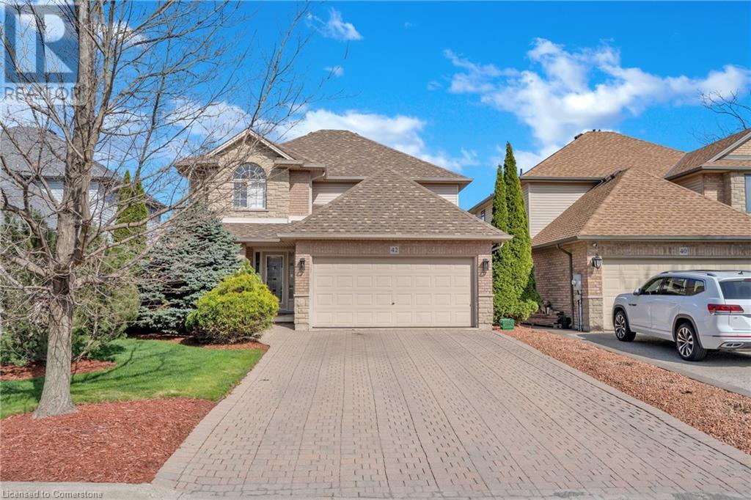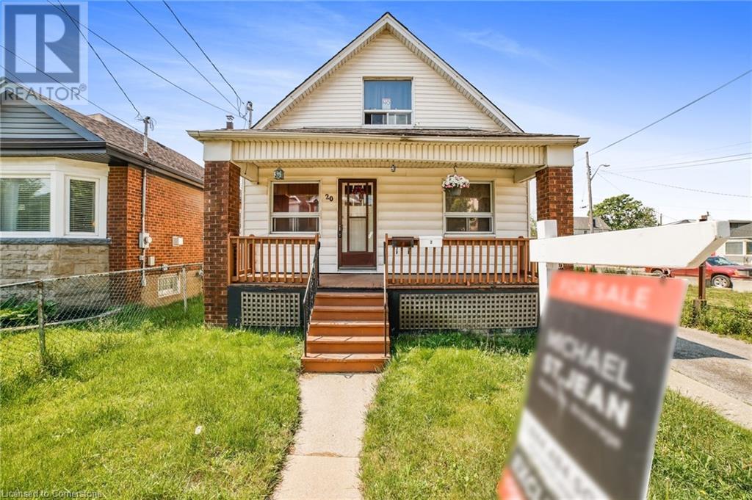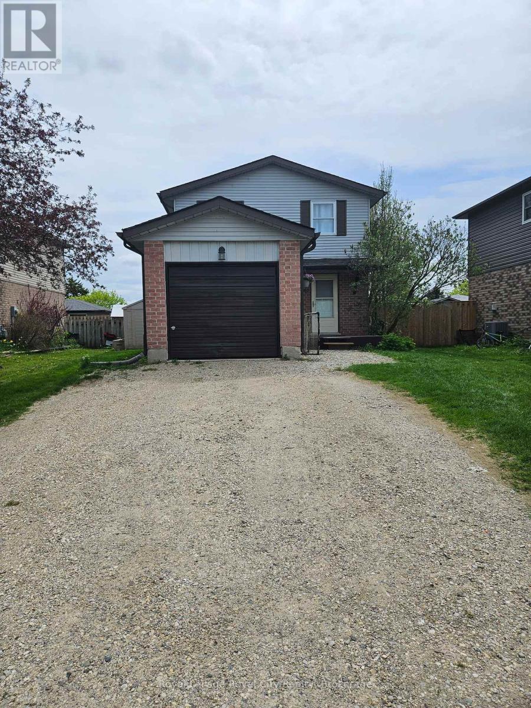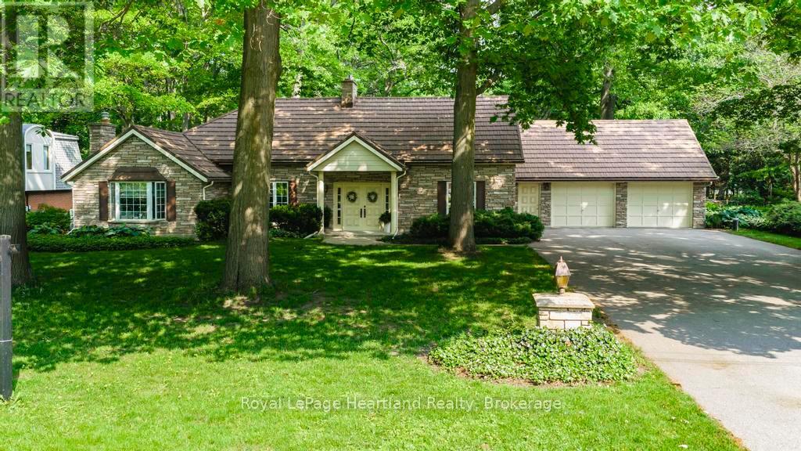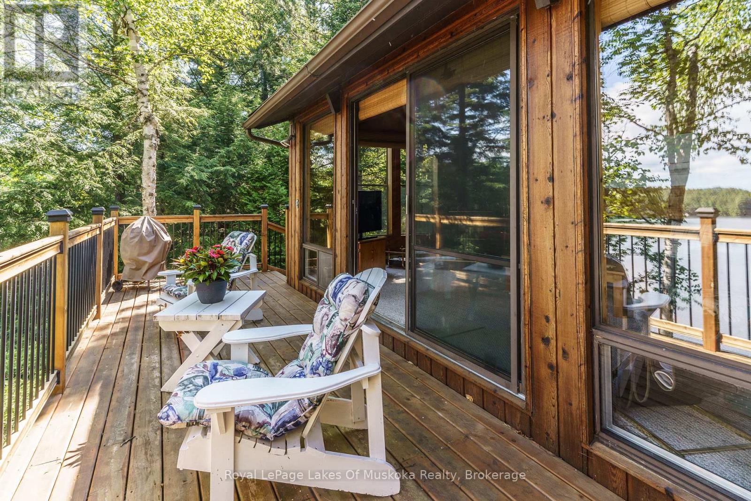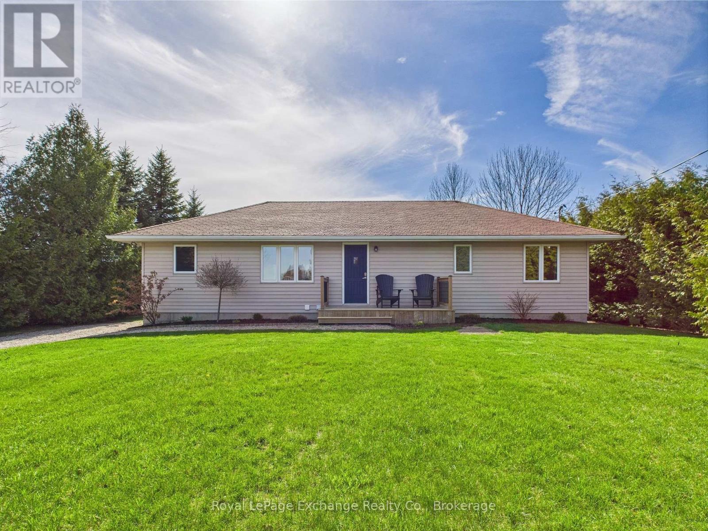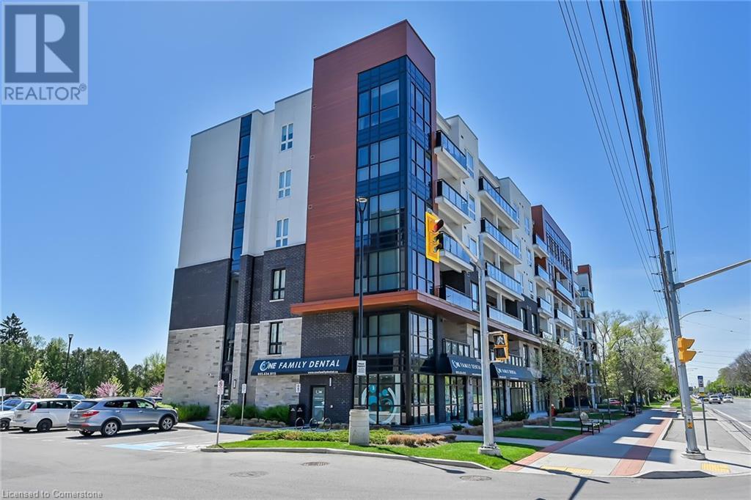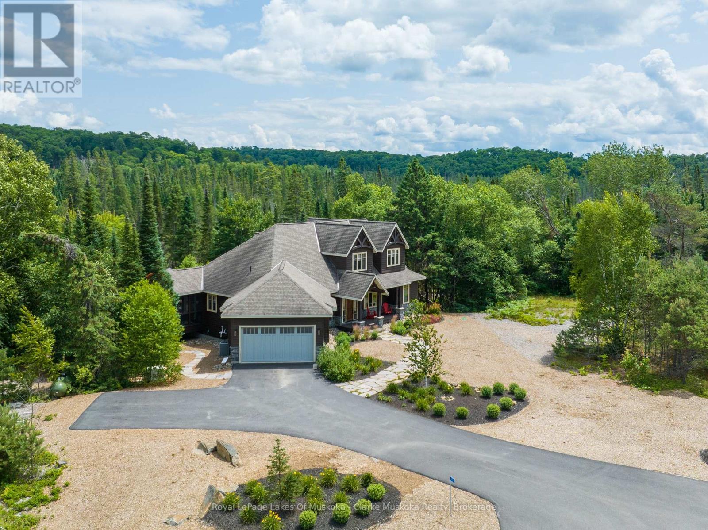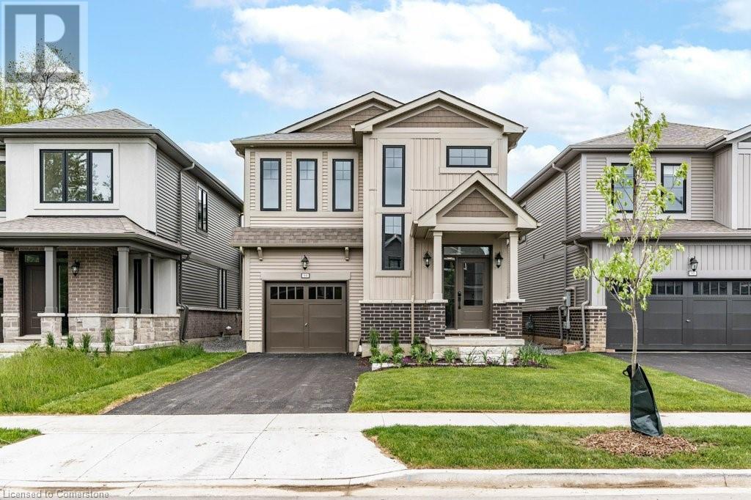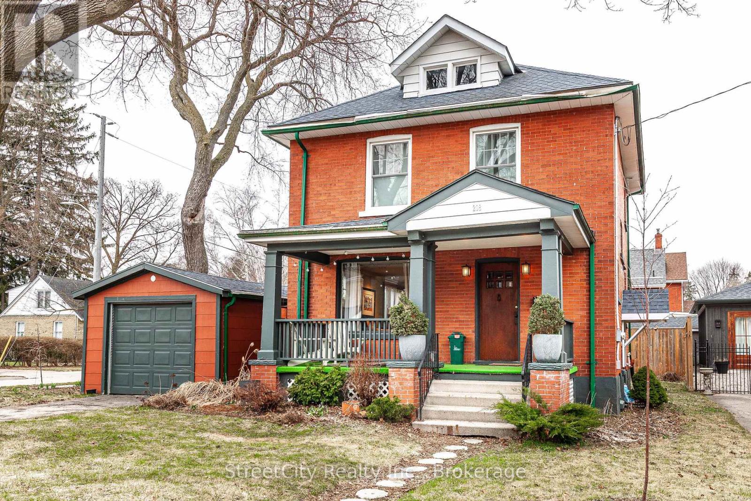42 Archer Way
Mount Hope, Ontario
Mrs. CLEAN lives here! Everything SPARKLES from carefully selected light fixtures to newer white appliances. Detached 4 Bed, 2.5 bath home nestled in family friendly Mt.Hope neighborhood offering privacy & convenience. Close to schools, shopping, greenspace, HWY and many desired amenities. METICULOUSLY maintained by original owners. QUIET STREET. Driveway with parking for 4 cars leading to double garage. Bright, warm living room showing off beautiful hardwood floors, gas fireplace w/built-in surround sound system, amplifier and remote. Step through the patio doors onto large deck perfect for entertaining. Newer backyard fence upgraded 2 years ago. WARM, OAK HARDWOOD FLOORS throughout second level. Double doors lead into large primary bedroom, complete with walk-in closet and ensuite bath with new vanity, separate shower, and custom wall tiles. Three add'l spacious bedrooms and FULL 4 piece bath finish upper level. California shutters. Freshly painted. 2oo Amp electrical service. Roof with 50 Warranty (incl labour). Pride of Ownership and ATTENTION TO DETAIL. Turn key home in EXCELLENT CONDITION. Just move in and enjoy! (id:59911)
Nashdom Realty Brokerage Inc.
954 Burnside Road
Bridgenorth, Ontario
Spacious updated brick bungalow on a gorgeous private half acre lot in Bridgenorth (0.496). Close to Jones Beach on Chemong Lake (Trent Severn Waterway), Marina's, boat launches, parks, shopping, restaurants, Community Centre, Church, trails & schools. Bright open concept layout, 3+1 bedrooms, primary with walk-in closet & ensuite - 3 baths, huge kitchen with walkout to the updated deck overlooking your private backyard, huge family room down with a cozy gas fireplace & wetbar, new Lennox high efficient gas furnace, wired in Generac generator, MASSIVE garage (22x49 aprx), double wide and double deep with walkup from the lower level. The back half of the garage is heated and has a separate insulated overhead door & wash-up sink, making an ideal workshop. Extra wide paved drive plus paved parking area beside the garage, perfect spot to park your boat trailer! Great lakeside community just 10 mins North of Peterborough. See video, virtual tour, mapping & photo gallery under the multi-media links. (id:59911)
RE/MAX Rouge River Realty Ltd. Brokerage
20 Gertrude Street
Hamilton, Ontario
Welcome to 20 Gertrude, this 1.5 story income property sits on a spacious 100 foot deep lot located in Crown Point North. The upper unit features 3 bedrooms, 1 bathroom with in-suite laundry, and is currently rented month-to-month to excellent long-term tenants at $2,600 per month. The lower unit offers 1 bedroom, 1 bathroom, with in-suite laundry, and will be vacant upon possession—giving you the perfect opportunity to set your own rent, choose your tenants, or move in yourself. Major updates include a 2025 high-efficiency furnace (5 year warranty),updated ductwork in basement, sump pump (2024), weeping tile on 3/4 walls, roof (2021), spacious deck and gazebo (2021), PEX pipes changed from lead, basement renovation (2022), updated flooring and paint in both units (2022). With zero vacancy, this low-maintenance property generates approximately $48,000 annually, with operating costs around $10,000—making it an ideal passive income investment. Don’t miss this fantastic opportunity! (id:59911)
Michael St. Jean Realty Inc.
300 Stornoway Drive
Centre Wellington, Ontario
Welcome to 300 Stornoway Drive, this charming 4-bedroom, 2.5-bathroom family home is located in Fergus' convenient North End. Offering over 1800 sq. ft. of living space, this home sits on a spacious lot. The bright, open-concept main floor features a modern kitchen with stainless steel appliances. The two natural gas fireplaces in the living areas creates the perfect year-round ambiance making it the perfect place to cozy up with a hot beverage and relax. Upstairs, three good sized bedrooms provide ample space for your family and the additional downstairs bedroom gives versatility for family or guests to visit. The private backyard is perfect for relaxing on the back deck and enjoying the outdoors. Located in a family-friendly neighborhood, close to schools, parks, shopping and downtown Fergus. Don't wait on this one and book your showing today! (id:59911)
Royal LePage Royal City Realty
81366 Champlain Boulevard
Ashfield-Colborne-Wawanosh, Ontario
Welcome to 81366 Champlain Blvd, where modern elegance meets timeless charm in a highly sought-after subdivision on the outskirts of Goderich. This enchanting home boasts a wealth of updates that enhance its unique character while honoring its original appeal. As you approach this stunning property, the charming curb appeal immediately invites you in. Step through the front door, and you'll be greeted by a warm and inviting atmosphere. The spacious primary retreat is your personal sanctuary, offering ample space to unwind and recharge. Imagine cozy evenings spent by the fireplace in your ideal home office, a perfect blend of productivity and comfort.The heart of this home is undoubtedly the stunning custom kitchen, equipped with high-end appliances that will delight any culinary enthusiast. Whether you're hosting intimate dinners or festive gatherings, this kitchen provides both functionality and style. As you explore the living area, you"ll find gorgeous built-ins flanking the fireplace, adding both character and practicality to the space. The large attached two-car garage offers convenience and additional storage, ensuring your home remains organized and clutter-free.Outside, the expansive property provides room to roam and play, with beach access to Lake Huron just at the end of the street. Picture yourself enjoying leisurely strolls along the sandy shore or soaking up the sun on warm summer days.This property is more than just a home; it's a lifestyle. Experience the perfect blend of modern updates and classic charm in a location that offers both tranquility and connection to nature. Don't miss your chance to make this unique property your forever home! (id:59911)
Royal LePage Heartland Realty
2401 Bear Lake Road
Algonquin Highlands, Ontario
Built and owned by the same family this cottage has been well loved and well maintained. Neat, clean and tidy as a pin it is absolutely turnkey, just waiting for you and your loved ones to begin your cottage memories. Situated on Bear Lake about 30 minutes from the Village of Dorset, the scenery is all Algonquin Park. In addition to the gorgeous scenery on the lake, including a waterfall and well known lookout point, you have additional recreational possibilities at your doorstep. The entire area is a network of trails for ATV and snowmobile, all through vast amounts of Crown land. You can boat directly from Bear Lake into Kawagama Lake with small or large boats or you can canoe/kayak into Kimball Lake for some quiet beauty. Jumping cliffs and a trail to the Bear Lake Mountain expands your recreational options. You can explore to your hearts content on the quiet waters of Bear and Kimball Lakes or head out into Kawagama for big lake excitement. The lot slopes to the lake where theres 165 feet of very clean shoreline and a good dock. The view down the lake from both the dock and the cottage is very pretty. The cottage has 3 generous bedrooms, a 3pc bath and a large open concept living/dining/kitchen area, all focused on the beautiful lake view. Sliding doors off the living room lead to a deck overlooking the lake, the perfect spot to enjoy your morning coffee. Although the cottage is currently 3 season use only, it could easily be made a 4 season retreat. Bear Lake road is municipally maintained during the summer months and privately maintained during the winter months so you can access the property year round. So pack up your dreams and head straight to this cottage! Note: Hi speed is now confirmed to be available to this property by Highlands Internet Services, a very reliable and efficient local internet provider. (id:59911)
Royal LePage Lakes Of Muskoka Realty
85435 Mcdonald Line
Ashfield-Colborne-Wawanosh, Ontario
Welcome to 85435 McDonald Line, a stunning lakefront bungalow in a peaceful Ashfield-Colborne-Wawanosh community. This exceptional property boasts 80.53 feet of sandy shoreline on the crystal-clear waters of Lake Huron, offering a rare opportunity to experience lakeside living at its finest. Whether you're seeking a serene family home or a charming cottage retreat, this residence delivers comfort, space, and breathtaking views in every season. Step inside to discover an inviting open-concept layout, where the dining room seamlessly flows into the living room. Vaulted ceilings and expansive windows fill the space with natural light and showcase sweeping views of Lake Huron, creating an airy and uplifting atmosphere. The living room and primary bedroom both offer views of the lake, perfect for enjoying morning sunrises or evening sunsets from the comfort of your home. The main floor features three spacious bedrooms and a well-appointed bathroom, providing ample accommodation for family and guests. Downstairs, the fully renovated basement expands your living options with two additional bedrooms, a modern full washroom, and a bright, airy recreation room with stylish updated vinyl flooring- ideal for movie nights, games, or quiet relaxation. Step outside onto the rear deck to take in panoramic lake views or follow your private steps down to the quiet, sandy beach for a swim or leisurely walk. The property is equipped with a septic system, community well, propane forced air heating, and central air conditioning, ensuring year-round comfort and convenience. With its five bedrooms, two bathrooms, and flexible living spaces, this home is perfectly suited for large families, entertaining, or hosting guests. Enjoy the tranquility of a quiet beach community while being just a short drive from local amenities. Don't miss your chance to own this slice of Lake Huron paradise- 85435 McDonald Line is ready to welcome you home. (id:59911)
Royal LePage Exchange Realty Co.
320 Plains Road E Unit# 312
Burlington, Ontario
Perfect for First-Time Buyers & Those Looking to Downsize! Rosehaven Affinity, a highly desirable condo community in trendy Aldershot! Where convenience, comfort, and style come together! This is your chance to step into homeownership in a modern, move-in-ready 2-bedroom, 2-bathroom condo. Enjoy 900 sq. ft. of open-concept living with a custom kitchen, stainless steel appliances, Corian countertops, with plenty of counter space; ideal for entertaining. Close to shops, restaurants, and the GO Station, it’s perfect for young professionals with a busy lifestyle or if you are looking to downsize for a maintenance free lifestyle. Looking for a stylish, low-maintenance home? This graciously finished condo offers executive-level features in a welcoming, professional building. With an elevator, same-floor locker, and top-tier amenities: including a gym, yoga studio, rooftop terrace with BBQs & fireplace, billiards, and a party room, you can enjoy a vibrant yet hassle-free lifestyle. Pet-Friendly Community, excellent location, steps from transit, dining, and shopping. This home is perfect for those looking to simplify without sacrificing quality. Whether you're buying your first home or looking for a fresh start in a thriving community, this condo offers everything you need. (id:59911)
Royal LePage Burloak Real Estate Services
30 - 1078 Echo Hills Road
Huntsville, Ontario
Welcome to Northern Lights, Muskoka's premier luxury community nestled just outside Huntsville, Ontario - where refined living meets the breathtaking natural beauty of cottage country. This stunning craftsman quality-built home offers the perfect blend of upscale comfort and year-round adventure. Classic Muskoka architecture totalling approximately 5000 sq. ft. of finished living space, custom timber frame wood beams and floor to ceiling stone fireplace grounds the main floor creating a comfortable yet elegant cottage experience. Situated on a private 1.5 acre lot and less than 5 minutes from the sandy shores of Dwight Beach surrounded by pristine forests, provincial parks, golf courses, ski hills, and extensive biking and hiking trails, this home is a gateway to every outdoor pursuit imaginable. Spanning 5 spacious bedrooms -with approval in place for a 6th- and a fully finished basement, this home has been thoughtfully designed to showcase the best of pure Muskoka living. Inside, you'll find premium upgrades throughout, including Bosch appliances, a gourmet kitchen, and a large Muskoka room that offers panoramic views of the surrounding natural beauty - perfect for morning coffee or evenings by the fire. Additional features include: Transferrable Tarion Warranty, Attached garage, Backup generator for peace of mind, Maintenance-free living, Built-in luxury finishes, Designer lighting and fixtures throughout. As part of the exclusive Northern Lights Community, homeowners will soon enjoy access to a brand-new clubhouse with resort-style amenities including an infinity pool, communal gathering spaces, and a lakeside dock-ideal for summer days by the water or hosting friends and family. Whether you're seeking a year-round residence or a four-season retreat, this rare opportunity combines elegance, nature, and lifestyle in one exceptional package. (id:59911)
Royal LePage Lakes Of Muskoka - Clarke Muskoka Realty
94 Marion Street
Mount Hope, Ontario
Welcome to this newly built Branthaven home, nestled in the highly sought-after Mount Hope neighbourhood. Offering over 2,000 square feet of beautifully finished living space, plus a full, unfinished basement with in-law suite potential, this home is larger than it appears and loaded with upgrades that will impress even the most discerning buyer. The bright, open-concept main floor is perfect for modern living and entertaining, featuring 9-foot smooth ceilings and a stunning kitchen complete with an 8-foot island, quartz countertops, custom-coloured cabinetry, a stainless steel hood fan, pots and pans drawers, double sink, and upgraded appliances. The kitchen flows seamlessly into the spacious living and dining rooms, where you’ll find a natural gas fireplace, oversized windows that flood the space with light, and patio doors that lead to the backyard, already equipped with a natural gas BBQ hook-up. A stylish 2-piece bath and direct garage access complete the main level, offering both comfort and convenience. Upstairs, an oak staircase leads to three generous bedrooms, a full-sized laundry room with room for storage, and a bonus loft area, ideal for a home office, den, or cozy reading nook. The primary suite offers enhanced sound insulation for added peace and privacy, a massive walk-in closet, and a luxurious ensuite featuring a freestanding tub, frameless glass shower with built-in niche, and a double vanity with plenty of counter space. The wide basement staircase leads to a roughed-in lower level, already set up with framing for a second kitchen, laundry, bathroom, and an egress window, perfect for a future in-law suite, teen retreat, or income-generating rental space. Located in a fantastic, family-friendly community close to parks, schools, and highway access, this home boasts thousands in upgrades, too many to list here. Ask for the full upgrade sheet and come see for yourself why this home stands out. Don't miss this incredible opportunity. (id:59911)
Jim Pauls Real Estate Ltd.
208 Birmingham Street
Stratford, Ontario
Quintessential Stratford 2.5 Storey Red Brick located in Hamlet Ward. The porch, the detached garage, the short walk to downtown. You will be ready to make this your home before you step foot inside. A welcoming foyer, with stairs to the second level, formal living room & dining room, spacious kitchen w/ ample cabinet & counter space, rear bonus room that can function as a studio, office, family or games room w/ adjacent 2 pc room. The second level holds 3 gracious bedrooms w/ closets and a stunning updated 4 pc bath w/ laundry & heated floors. A great unfinished walkup attic that could be transformed for a variety of uses. A great home in one of Stratford's most desirable locations. Call for more information or to schedule a private showing. (id:59911)
Streetcity Realty Inc.
247 Festival Way Unit# 16
Hamilton, Ontario
Discover the perfect blend of style, comfort, and location in this beautifully designed 3-bedroom, 4 bath townhome nestled in the vibrant community of Binbrook. With contemporary finishes, a smart layout, and thoughtful details throughout, this home is ideal for professionals, families, or anyone seeking a modern lifestyle in a dynamic neighbourhood. Step inside to an inviting open-concept living and dining area, bathed in natural light with sleek flooring and a warm, neutral palette. The kitchen features premium stainless-steel appliances, and ample cabinet space—ideal for both everyday meals and weekend entertaining. Upstairs, find three generously sized bedrooms, including a serene primary suite complete with a full ensuite bath and ample closet space. Two additional bedrooms offer flexibility for guests, a home office, or growing families. The second full bathroom provides added convenience, while a stylish main-floor powder room is perfect for visitors. Additional highlights include a laundry room on the second floor, a fully fenced-in private backyard, and access to nearby parks, restaurants, shopping, and transit. Located in a sought-after enclave, 16-247 Festival Way offers the rare opportunity to enjoy low-maintenance living without sacrificing space or sophistication. (id:59911)
RE/MAX Escarpment Realty Inc.
