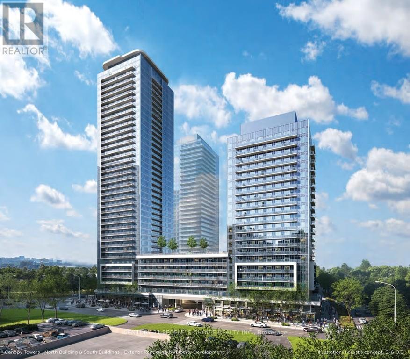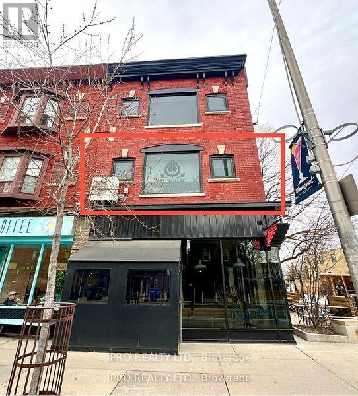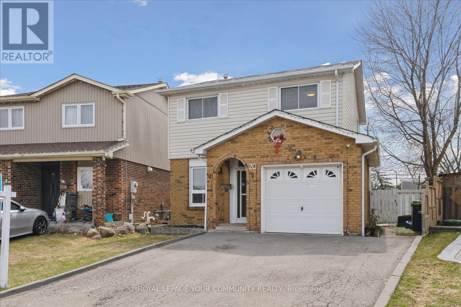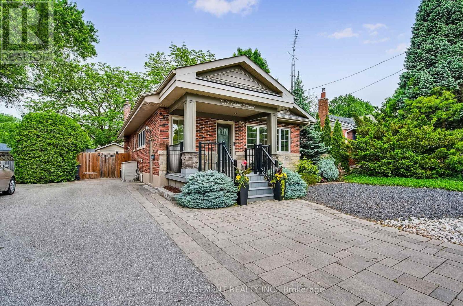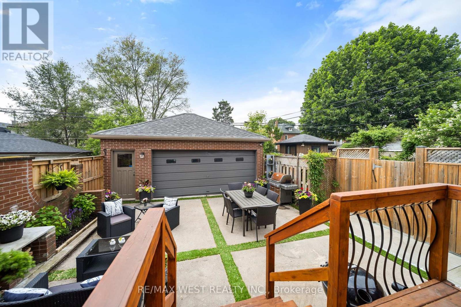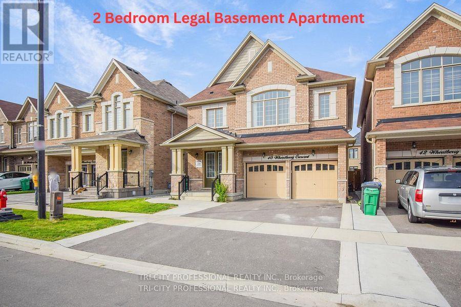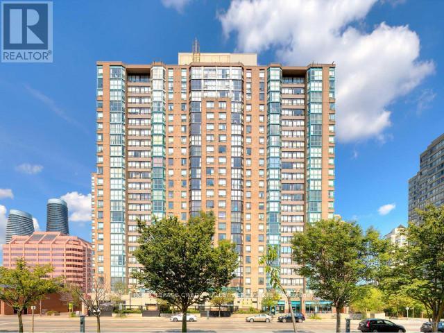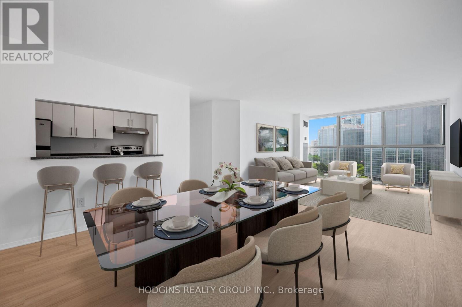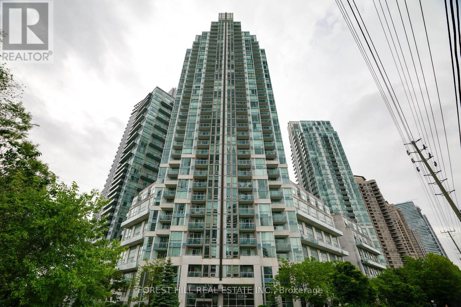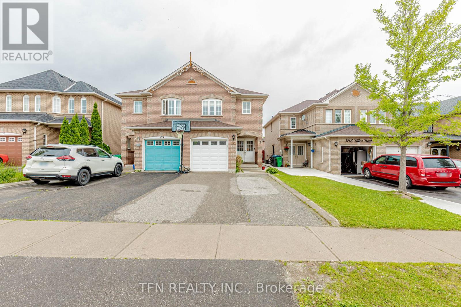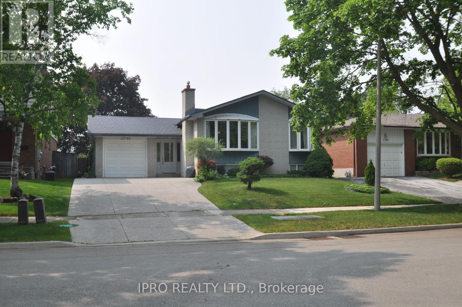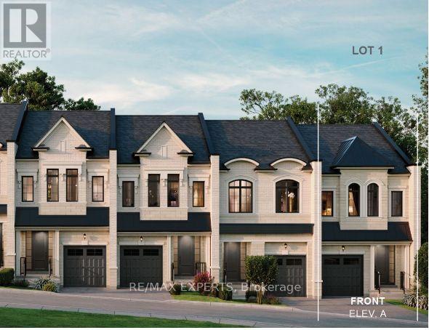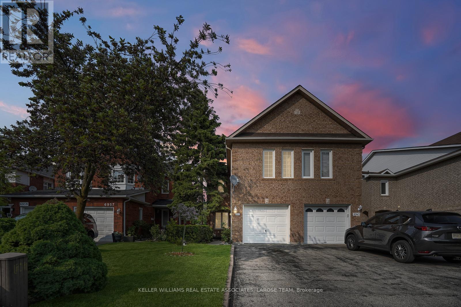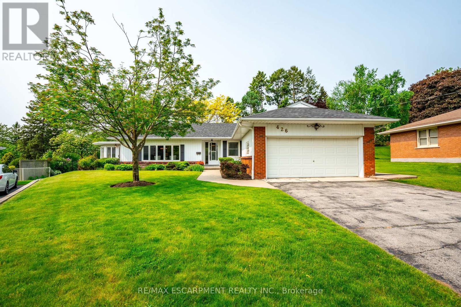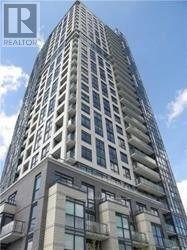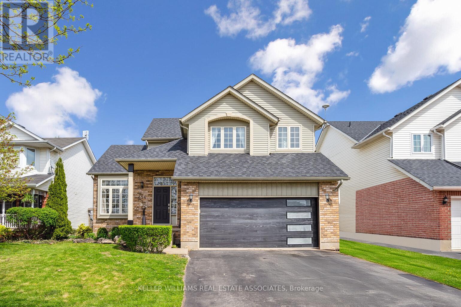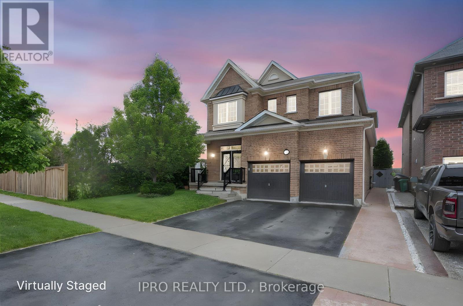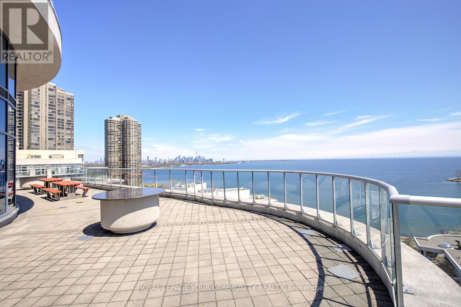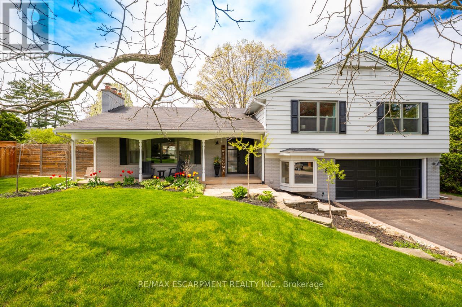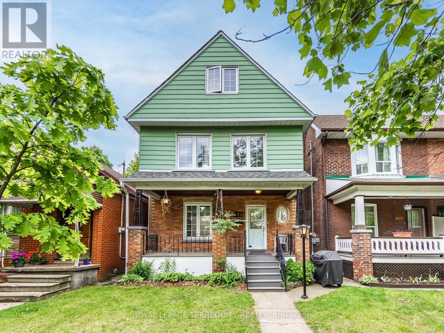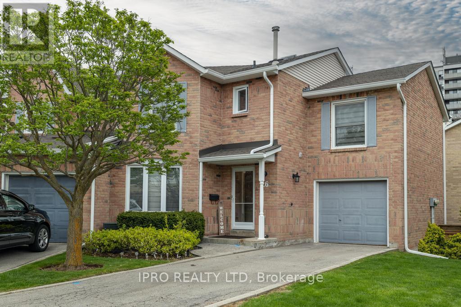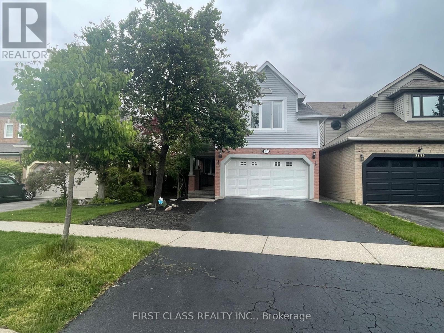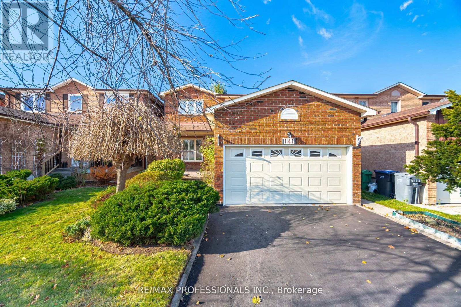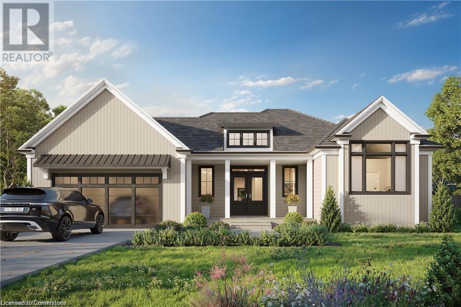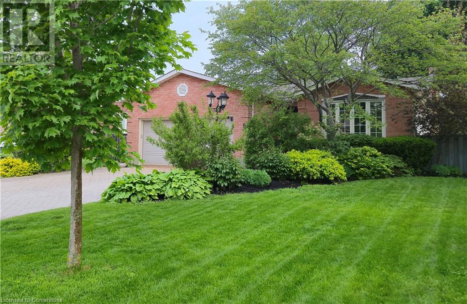3868 O'neil Gate
Mississauga, Ontario
Step inside one of the most sought-after exclusive enclaves in Mississauga. This home is a perfect blend of convenience and privacy, boasting luxurious finishes and upgrades throughout its 5000+ sq ft of living space. This home is built for entertainment and comfort living. Start your dream home journey with the towering grand entrance and its foyer exceeding 20ft in height. The sun-filled office is complemented by a cozy fireplace that creates a warm, inviting ambiance, perfect for fostering creativity and productivity. Relax and wind-down in the spacious family room with a built-in wall unit. Create your finest culinary masterpiece in the renovated expansive gourmet kitchen, designed with the passion of cooking in mind, and completed with a massive center island. The professionally landscaped backyard oasis includes an enormous heated salt water swimming pool promising countless hours of summer entertainment. The upper level features a large sunken-styled primary bedroom with walk-in closets and a luxurious ensuite bathroom, and three spacious bedrooms each with access to an ensuite or a Jack and Jill bathroom. The basement has been impressively upgraded into a haven for entertainment with a home theatre, a wet bar, and a pool table area. Convenience cannot be overstated as schools, UTM, shopping, restaurants, and major highways are just minutes away, with easy access to major parks and walking trails along the Credit River. (id:59911)
Sutton Group Quantum Realty Inc.
1004 - 12 Laurelcrest Street
Brampton, Ontario
The Most Desirable Luxury Condo In Brampton. Experience Elevated Brampton Premier Lifestyle Complex. This 2 Bedroom Unit On The 10th Floor Of The 12 Laurelcrest St, Tower Offers Breathtaking Views Of Green Space In Brampton Downtown 2 Bedrooms With 2 Full Washrooms With A Modern Kitchen With Quartz Countertops, S.S. Appliances Plus Ample Cabinetry. The Spacious Living Room Features Engineered Flooring, The Living Room And One Of The Room Floor-To-Ceiling Windows. The Primary Bedroom Boasts More Stunning Views, A Modular Desk/Shelving Unit, Bathroom Plus, Exclusive Underground Parking & Locker Are Included. Tons Of Amenities Including Out Door Swimming Pool, Gym, Yoga Studio, Games Room, Study Lounge, Fitness Centre, Theatre Room, Concierge And 24 Hrs Security. The 12 Laurelcrest St, Ensures Comfort And Safety, Maintenance, And Parking Options. Don't Miss This Investment Opportunity. S/S Fridge, Stove, B/I Dishwasher & Microwave-Rangehood, Washer & Dryer, Window Coverings, One Parking One Locker also come with unit And Much More.... (id:59911)
Homelife/future Realty Inc.
634 - 5105 Hurontario Street
Mississauga, Ontario
**Brand new Never Lived In** Modern design 1 Bedroom plus Den, Open Concept, High Ceilings, 4 pcs Bathroom, Ensuite Laundry, Open concept Designer Kitchen, Spacious Bedroom with large Window and Closet, Den as separate room perfect for Office/additional bedroom/play room etc, Spacious Balcony* Next to LRT* Close to all major amenities: HWY, Square One Mall, Restaurants, Banks, Grocery (id:59911)
Century 21 People's Choice Realty Inc.
67 Gallucci Crescent
Brampton, Ontario
Discover an extraordinary 4-bedroom detached gem, where modern elegance meets unparalleled convenience in the heart of vibrant Bram East. This move-in-ready masterpiece boasts a fully finished 2-bedroom in-law suite, blending sophistication with family-friendly functionality. Backing directly onto Claireville Public School, it's a dream for families, with the breathtaking Claireville Conservation Areas scenic trails and serene ravines just a 1-minute stroll away, offering nature at your doorstep. The carpet-free interior dazzles with gleaming hardwood floors across the open-concept main floor and second level, exuding warmth and style. Step outside to find the Gore Rd Mandir, Gurdwara, top-tier restaurants, and Subzi Mandi grocery store within walking distance, ensuring daily errands are a breeze. Commuters will love the seamless access to Highways 427 and 407, just 5-7 minutes away, connecting you effortlessly to Toronto and the GTA. With nearby TTC bus routes (77/77A) an 8-minute walk and vibrant dining options like Starbucks and Pizza Depot a short drive away, this home offers the perfect fusion of suburban tranquility and urban excitement. (id:59911)
Century 21 People's Choice Realty Inc.
304 - 1320 Mississauga Valley Boulevard
Mississauga, Ontario
Welcome to 1320 Mississauga Valley, a newly and luxuriously renovated large two-bedroom unit with beautiful southeast exposure. Every detail of this home has been meticulously updated, offering a completely refreshed and modern living experience. Featuring a fantastic open-concept layout filled with natural light, this unit includes a spacious living and dining area, a large laundry room, and a massive primary bedroom complete with a walk-in closet and ensuite. Enjoy the added comfort of a solarium and an expansive balcony with unobstructed views. Ideally located in the heart of Mississauga, youre just minutes from Square One, Sheridan College, Celebration Square, the Central Library, GO Station, and major highways including the 403, 401, and QEW. (id:59911)
Cityscape Real Estate Ltd.
239 Bicknell Avenue
Toronto, Ontario
Step into the effortlessly cool haven that is 239 Bicknell Ave - a 2-story semi that radiates modern charm with just the right dash of eclectic chill. This 3BR, 2 bathrooom gem is this ultimate vibe, offering spaces that feel tailored to life's rhythm. Upstairs, you'll will find 3 sunlit sanctuaries framed by windows that let in that coveted natural glow, while downstairs, the living room steals the spotlight with its statement fireplace-a magnet for lazy Sunday mornings, candlelit evenings, or gatherings with your inner circle. The kitchen is a stylish masterpiece: think stainless steel appliances that merge sleek design with practical flair to fit your flow. And then there's the backyard - a dreamy expanse that's basically your blank canvas for garden experiments, al fresco feasts, or sipping craft cocktails under starlit skies. Don't forget the garage that can be easily converted into a loft space, office, man cave, gym or yoga studio. The basement - pure potential. An unfinished retreat waiting to evolve into your visionary workshop, zen-filled studio, or a storage solution that's as functional as it is functional. Perched in a community bursting with character, you're just a stone's throw from hip eats, scenic parks, quality schools, and TTC shops (plus the buzz-worthy upcoming LRT). Life at 239 Bicknell Ave - seamlessly connected and endlessly inspired. (id:59911)
Ipro Realty Ltd.
2 - 798 Bloor Street W
Toronto, Ontario
Bright, Newly Renovated Retail/Studio/Office Space in Prime Location at Bloor/Ossington. Open Concept Corner Unit With Excellent Exposure Plus Separate Office/ Area and 2 washrooms. Next To Christie Pits Park And Walking Distance To Ossington & Christie T.T.C. Stations. Variety of Uses Permitted.Bright, Newly Renovated Retail/Studio/Office Space in Prime Location at Bloor/Ossington. Open Concept Corner Unit With Excellent Exposure Plus Separate Office/ Area and 2 washrooms. Next To Christie Pits Park And Walking Distance To Ossington & Christie T.T.C. Stations. Variety of Uses Permitted. (id:59911)
Ipro Realty Ltd.
20 Histon Crescent
Brampton, Ontario
Power of Sale. Must See!!! Welcome to 20 Histon Crescent in Brampton's charming Madoc neighborhood! This delightful 5-level backsplit offering both comfort and space. Hardwood and ceramic flooring flows seamlessly throughout the home. The sunken familyroom, complete with a snug fireplace, is perfect for those chilly evenings when all you want to do is curl up with a good book or enjoy a movienight with loved ones. Large covered deck that overlooks your very own inground pool! Imagine hosting summer barbecues or simplyunwinding with a refreshing drink as you soak in the serene views of your expansive backyard. With a lot stretching 173 feet deep, there'splenty of room for kids to play, pets to roam, or even to cultivate your dream garden.The lower level offers flexibility, whether you need afourth bedroom, a home office, or a creative space to let your imagination run wild. Plus, with three parking spaces, accommodating guests ormultiple vehicles is a breeze. Nestled in a friendly cul-de-sac, this home is just a stone's throw away from parks, schools, and public transit,making daily errands and commutes as convenient as can be. Don't miss out - 20 Histon Crescent is ready to welcome you home! (id:59911)
Royal LePage Your Community Realty
72 Aylesbury Drive
Brampton, Ontario
A Rare Find in Prestigious Mt. Pleasant Village! Backing onto a tranquil ravine, this stunning home offers a perfect blend of luxury and functionality. Boasting 5 bathrooms including 3 private ensuites this open-concept layout features 9-ft smooth ceilings and picturesque views that bring the outdoors in. The upgraded kitchen with a newly added pantry flows effortlessly to a spacious deck, ideal for hosting family and friends. Thoughtful storage solutions include custom closets in the primary and third bedrooms along with added linen space. A dedicated home office provides a quiet space to work, while the walk-out basement has been transformed into a sleek 1-bedroom apartment, perfect for extended family or rental income. This is a rare opportunity to own a stylish, move-in-ready home in one of Brampton's most desirable communities. (id:59911)
RE/MAX Gold Realty Inc.
2217 Ghent Avenue
Burlington, Ontario
This updated 3 plus 1 bedroom, 2 bathroom bungalow in Central Burlington is the perfect option for first-time homebuyers, downsizers, or those seeking an income-generating property. The main level features an open concept layout with hardwood flooring, a custom kitchen with stainless steel appliances, a 4-piece bathroom, a bright living/dining room, three well appointed bedrooms, and a laundry room. Primary bedroom with sliding doors to private yard. The lower level features a fully separate living space, including separate laundry, kitchen, 3-piece bathroom, and a bedroom with an egress window; great income potential! The lower level has an abundance of storage options and utilities are accessible via common areas. The private backyard features wood decking and a patio with a gazebo, surrounded by cedars for privacy. A separate finished workshop with electricity, a sink, fully insulated, heated and sliding doors provides versatility and can easily be converted to a single-car garage. Conveniently located near lake, restaurants, shops, parks, Go train and more! (id:59911)
RE/MAX Escarpment Realty Inc.
714 Willard Avenue
Toronto, Ontario
Welcome to 714 Willard Ave, an elegant 2 storey detached home with 3+2 bedrooms and 4 full bathrooms. This spacious family home was totally rebuilt in 2016 with a second storey addition, and has more than 1800 sq ft of above ground living space. The main floor features soaring 9-foot ceilings, hardwood floors, pot lights, and a tucked away 3-piece bathroom. The enormous chef's kitchen features high end stainless steel appliances, a large breakfast bar with pendant lighting, and tons of storage. What a wonderful space for entertaining with friends and family! From the kitchen you walk out to a deck and a large backyard patio, a perfect outdoor living space. The garage is 20ft by 19ft with a 60 amp service and has tons of potential as extra space for a gym, office space, or extra hangout space. The upper level also has 9 foot ceilings as well as a spacious primary bedroom with a 4-piece ensuite bathroom and a walk-in closet. There are also two more generous bedrooms, each with extra-large closets, a separate laundry room, and a four-piece bathroom. The lower level has two bedrooms, both with large closets, a four-piece bathroom, a second laundry room, and a large living area. This flexible space can be a guest suite, office space, exercise room, or teen hangout. As an added bonus, this home has two furnaces and two central air conditioners on the upper and lower levels - for optimal temperature control and comfort. The mutual driveway can accommodate a small car for parking in the garage at the back. Located in the sought after Bloor West Village neighbourhood, this home is just steps from top rated King George Junior Public school and many local parks. It's also close to the shops and restaurants in both The Junction & Bloor West, and it's walking distance to Humber River parkland. What a great opportunity to own a spacious family home in one of west Toronto's best neighbourhoods! (id:59911)
RE/MAX West Realty Inc.
7 Aldenham Street
Brampton, Ontario
Spacious 4 Bedroom Legal Basement Apartment with 2 washrooms & 2 Parking spots available for lease in the most desirable neighborhood of Credit Valley. The modern kitchen boasts premium cabinetry offering ample storage with Quartz Countertop, Stainless Steel Appliances, & Backsplash. This spacious basement features a bright living room with oversized windows that let in plenty of natural light, and pot lights throughout to keep the space bright year-round. Vinyl Flooring Throughout In Basement. Spacious Bedroom's & Good Size of Closets in each room. Extra Storage Room Available in Basement. Separate Side Entrance. Separate In-Suite Laundry. Fire alarms and smoke detectors as per city code. Parking:-2 Spots On Driveway, Park One Behind Other. Occupancy Available From August 1St. No pets. Strictly No Smoking/Vaping, No subletting. Enjoy the convenience of walking distance to elementary, high schools, parks, Place Of Worship, public transit. GO Station, Cassie Campbell Community Centre. (id:59911)
Homelife/miracle Realty Ltd
40 Wheatberry Crescent
Brampton, Ontario
Introducing the Stunning 6 bedroom,5 washroom detached home with 2 Bedroom Legal Basement Apartment with Sept Enterance. Fully Upgraded 2020 Built Detached Home features Spacious open concept Living Room , dinning room ,Family Room with fireplace and pot lights illuminate the Area.Open Concept Kitchen W Breakfast Bar and Eat in, Custom Cabinets and Pantry with Built-In kitchen appliances and Quartz countertops ,Gas cooktop, Upto 80k in upgrades By the Builder, Porcelain Tiles ,Upgraded Hardwood floors Main/Second Floor, The Primary bedroom features Huge walk -in Closet. Primary bathroom has stunning free standing tub + Glass Shower, Close to Schools,Transit,Car dealerships,Parks,Walmart and Minutes from Highway 410. (id:59911)
Tri-City Professional Realty Inc.
511 - 285 Enfield Place
Mississauga, Ontario
All Inclusive!! Spacious And Bright 2 Bedrooms + Solarium With 2 Bathrooms! Located In The Heart Of Mississauga Literally Steps Away From Square One Shopping And Public Transit. Features Laminate Flooring Thru-Out, Master Bedroom With Walk In Closet And Ensuite Bath. Spacious Kitchen With Lots Of Storage And Pantry. Open Concept Living/Dining, Large Floor To Ceiling Windows In The Solarium. Ensuite Laundry (id:59911)
Royal LePage Credit Valley Real Estate
1009 - 4205 Shipp Drive
Mississauga, Ontario
Unit 1009 at Chelsea Towers a bright, 2-bedroom, 2-bathroom condo nestled in the vibrant heart of Mississauga's City Centre. This beautifully maintained unit offers a functional open-concept layout with floor-to-ceiling windows that fill the space with natural light. The kitchen features built-in stainless steel appliances, and a spacious dining + living room, perfect for everyday living and entertaining.Both bathrooms have been upgraded with sleek vanities and contemporary lighting, while the bedrooms offer generous closet space and city views. Added conveniences include in-unit laundry, an ensuite locker, and one underground parking spot.Enjoy *all-inclusive maintenance fees* that covers utilities and access to a full suite of amenities: 24-hour concierge, indoor pool, sauna, fitness centre, tennis court, party room, games room, kids' playground, and ample visitor parking.Just steps to Square One Shopping Centre, Celebration Square, top-rated schools, parks, and public transit with rapid access to Hwy 403, Cooksville GO, and the future Hurontario LRT this is the perfect home for professionals, families, and investors alike.Don't miss this opportunity to live in one of Mississauga's most well-connected communities! (id:59911)
Hodgins Realty Group Inc.
34 Glen Belle Crescent
Toronto, Ontario
This spacious detached 3-bedroom home, nestled on a quiet, private cul-de-sac, presents a rare opportunity to secure a premium 60 x 137 ft lot in the highly sought-after Lawrence Heights neighborhood. With endless potential, you can move in, renovate, or expand to suit your needs whether for personal use or as an income-generating property. Imagine the possibilities of adding a garden suite for even greater investment potential! (See the attached report for more details).Conveniently located with easy access to the Yorkdale subway station, Allen Road, and Highway 401, this home offers a quick commute to downtown or a serene drive north to the countryside. Yorkdale Mall, just a short stroll away, boasts a wide variety of shopping, dining, and entertainment options. This is an ideal location, surrounded by luxurious multi-million-dollar homes, top-tier amenities, and excellent schools which is perfect for families or investors alike. (id:59911)
Keller Williams Advantage Realty
339 Broadway
Orangeville, Ontario
Uptown Orangeville brick bungalow on a magnificent 66 x 141 fenced yard with beautiful mature shade trees and a newer 15 x 13 foot deck great for hanging out. The amazing 5 car parking will come in handy plus an attached 14.5 x 24 foot garage just perfect for winter car parking & garden equipment. There is a man door to the back, hydro & a work bench. Step in to this compact but well laid out bungalow with a spacious living room & dining room combination, eat-in kitchen with a walk-out to deck & side door access. The 2 main floor bedrooms are bright with closet space. The 4pc bathroom has a new "Bath Fitter" tub/surround renovation 2025. The home is tastefully decorated and has all new laminate flooring on the main floor (except kitchen & bathroom). The Basement has a family room (has great updating potential) is a large room & a 2pc bathroom. The basement is spacious with room to change the design and create a 3rd bedroom. The utility area is unfinished where the furnace, hot water tank, water softener & laundry area are located. The property is really great especially the beautiful mature trees, private back yard & ample parking!! Walk to all the conveniences of Broadway. (id:59911)
Century 21 Millennium Inc.
504 - 21 Knightsbridge Road
Brampton, Ontario
Amazing 2 Bedrooms condo laminate floor, dining area, updated kitchen Cabinets, Tiles and backsplash. Lots of sunlight with walkout Balcony. Law maintainance fee. Close To Bramlea City Center. Public Library and shopping. Internet also included . (id:59911)
Homelife Maple Leaf Realty Ltd.
704 - 3883 Quartz Road
Mississauga, Ontario
RARE OPPORTUNITY TO OWN THIS ABSOLUTELY BEAUTIFUL SPECIOUS CONDO ! UNIQUE/ONE OF A KIND Unit in the building: HUGE terrace - 1160 SQ Ft in total - see Floor Plan, all Yours ! 2 Bed + Den(could be used as 3d Bedroom)/10 FT Ceiling/ 2 Washrooms corner unit in Square one in the heart of Mississauga. M CITY Condos built by Rogers: HIGH SPEED INTERNET INCLUDED ! UPGRADES: 1.TV Wall Receptacle,Conduit, and Wall Reinforcement (Living Room), 2.Capped Ceiling Outlets ( Dining/All Bedrooms/Flex ). 1 Parking and 1 Locker. This Master Planned Community Offers A Variety Of Amenities: Residents enjoy world-class amenities, including a 24-hour concierge, an outdoor pool, a rooftop terrace, an advanced Gym, a yoga studio, a steam room, and a vibrant games room and much,much more... Square One Mall, GO Transit Terminal, Celebration Square, parks, T&T, groceries, restaurants, public transit terminal, Sheridan College, Living Arts, movie theater, future LRT, schools, YMCA, library, and much more... ! Pets Allowed with Restrictions. The Building Provides Easy Access To Public Transit. Ideal For Those Seeking A Vibrant City Living Experience. Easy access to HWY 403, 401, 407, and QEW. (id:59911)
Right At Home Realty
1509 - 220 Burnhamthorpe Road
Mississauga, Ontario
Large, Modernized 2 Bedroom Corner Unit With Spacious Open Concept Living Room & Kitchen. Includes New S/S Appliances, Laminate Flooring Throughout, Granite Breakfast Bar. High Ceilings W/Floor To Ceiling Windows Allowing For Beautiful Sunsets & Stunning Views Of The City From The Large Balcony. Nothing To Do But Move In & Enjoy. (id:59911)
Forest Hill Real Estate Inc.
4718 Centretown Way
Mississauga, Ontario
Stunning, well-maintained 3 +1 bedroom semi-detached home in the heart of downtown Mississauga! Features 9-ft ceilings on main floor and a spacious layout with separate living and family rooms. Large kitchen with natural stone floors and breakfast area. No carpets throughout. Extra-deep backyard with wood and stone deck. Huge primary bedroom with walk-in closet and a separate enclosed den on the second floor. Located in a highly sought-after neighborhood, steps to parks, schools, transit, shopping, and walking distance to Square One. Upper level only. (id:59911)
New World 2000 Realty Inc.
180 Tiller Trail
Brampton, Ontario
Rare Semi in Good price. 4 bedrooms 4 washrooms, Laundry on top level. Finished basement with full washroom and separate entrance from Garage. Investor and First time buyers best choice. Bus stop at 1 min walk, schools at 15 min walk. Great access to Bovaird drive for faster commute. Grocery store , Gym, restaurants, Day care, Golf course at walking distance. Roof and hvac equipment in great condition. House is full of features and better in comparison. Perfect fit for small/big families. (id:59911)
Tfn Realty Inc.
2285 Wyandotte Drive
Oakville, Ontario
Great 4+1 bedroom raised bungalow with large backyard and no houses behind. Steps away from transit and QE community centre. Nearby GO station. 4th Bedroom converted to main floor laundry can be converted back (id:59911)
Ipro Realty Ltd.
Lot 1 Pawley Place
Caledon, Ontario
Client RemarksWelcome to Eagle's View by Casamorra Homes, an exclusive opportunity to own a true Executive Townhome in Bolton. This hidden gem blends boutique luxury with stunning natural beauty and breathtaking views. Nestled at the crest of the Humber Valley on a court off a court near essential amenities and the town's peaceful charm, this community features elegant 2-storey Executive Boutique Towns that feel like home. Enjoy standard luxury features and finishes a Bolton Town has never seen before including 10ft ceilings on the main floor and 9ft ceilings in the basement and second floor, Vintage hardwood flooring throughout, finished oak veneer stairs including to basement. This End unit comes with panoramic views, a walkout basement and backing onto Humber Valley Ravine. Offering 2 years free maintenance and closings in mid 2026. This is your opportunity of a lifetime to call this special enclave home. **EXTRAS** POTL fees for snow removal and landscaping of common areas $289/month (id:59911)
RE/MAX Experts
6945 Gracefield Drive
Mississauga, Ontario
Welcome to 6945 Gracefield Drive, a beautifully upgraded semi-detached home nestled in Mississaugas family-friendly Lisgar neighbourhood. This 3+1 bedroom, 3-bathroom residence offers a rare blend of privacy and convenience, backing directly onto green space with immediate access to the scenic Lisgar Meadow Brook Trail, a 4.9 km multi-use path perfect for walking, biking, and year-round enjoyment. Inside, the main floor features an updated kitchen with a farm house sink, glass display cabinets, and quartz countertops. luxury vinyl flooring, creating a seamless flow through the open-concept living and dining areas. Upstairs, the spacious primary suite boasts a walk-in closet and a spa-inspired ensuite with a freestanding clawfoot tub. Two additional bedrooms and a full 4-piece bathroom complete the upper level. The partially finished basement offers a fourth bedroom, ample living space, and a rough-in for an additional bathroom. The landscaped front and backyard provide a serene outdoor retreat, highlighted by a raised deckideal for entertaining or relaxing in the peaceful, tree-lined setting with no rear neighbours. Families will appreciate proximity to top-rated schools including Trelawny Public School, Lisgar Middle School and Meadowvale Secondary School . Recreational amenities abound with nearby parks such as Forest Park, Stonewood Park and Union Park, and the Meadowvale Community Centre offering a pool, gym, ice rink, and library. Commuters benefit from a 3 minute away street level transit stop, quick access to Highways 401, 403, and 407, as well as the Lisgar GO Station, just minutes away, providing direct service to downtown Toronto. Essential services are within easy reach, including Credit Valley Hospital and Mississauga Hospital. Experience the perfect blend of suburban tranquility and urban accessibility in this exceptional Lisgar home. (id:59911)
Keller Williams Real Estate Associates
28 Elbern Markell Drive
Brampton, Ontario
This Gorgeous Medallion Home WITH 3 BEDROOM BASEMENT APPART. Has Over 6000 Sqft Of Liv Space, 5 B/R, 6Wr, 3 Car Garage, W/O Bsmt Backing Onto Ravine! A luxurious and meticulously upgraded home nestled in the prestigious and sought-after Estates of Credit Ridge neighbourhood.The gourmet kitchen, equipped with premium appliances and designer cabinetry along with good size pantry and servery flows effortlessly into the inviting formal dinning room, perfect for cozy gatherings and dinner parties.Breakfast Area Walks Out To Your Private Deck for morning tea enjoying backyard scenery. Lots of pot lights all over inside and outside the house .Step Into the Grand Entrance, Featuring a Stunning Open-to-above Foyer. Private office at main floor with high ceiling and oversize windows that floods space with natural light.Master Retreat Includes an oversized Walk-in Closet, and Spa-inspired 5-piece Ensuite, a bay window, and a Fireplace, Upgraded Epoxy Garage Floor With Custom Cabinets, security system with 8 cameras covering all sides for your security, a Fully Landscaped Yard With an Irrigation System, good size tool shed and no any house at backside , This Home is a Perfect Blend of Modern Living and Timeless Elegance.3 separate Legal basement entrances to the basement ! currently rented, excellent Tenants can stay/vacate as per buyers wishes. (id:59911)
Royal LePage Superstar Realty
421 - 293 The Kingsway
Toronto, Ontario
Welcome to Unit 421 at 293 The Kingsway-an exquisite, newly built residence located in one of Etobicoke's most coveted boutique condominiums. This impeccably designed home masterfully blends tranquility, luxury, and urban convenience, promising a refined yet comfortable lifestyle. Step outside, and you're just minutes away from the vibrant Humbertown Plaza. Here, a delightful mix of artisanal bakeries, boutique jewelers, bespoke shoe repair shops, and cozy cafes awaits, echoing the charm of a village square while offering the perks of modern condo living. Additionally, the nearby James Garden and the lush Humber River provide serene escapes for relaxation and recreation. Indulge in a living experience where contemporary elegance meets the comforts of urban and natural beauty. Step inside to experience soaring 10-foot ceilings, large windows to bring in rich natural light, and elegant contemporary finishes throughout. The concrete construction ensures exceptional sound insulation, creating a peaceful and private living environment rarely found in condo living. The spacious open-concept layout features a modern kitchen with sleek cabinetry and premium appliances, seamlessly connecting to the living space - perfect for both entertaining and every day comfort. The spa-inspired bathroom includes a walk-in glass shower, adding to the upscale ambiance. Beyond the unit, the building boasts a full suite of premium amenities: a stylish residents' lounge and meeting room, a well-equipped fitness center, media and games rooms, and a beautifully landscaped outdoor patio ideal for relaxing or socializing. (id:59911)
Royal LePage Signature Realty
426 North Shore Boulevard W
Burlington, Ontario
Nestled on one of the most picturesque lots in the area, this charming bungalow is a rare opportunity to own a well-loved, custom-built property with endless potential. Set on a beautifully manicured, southwest-facing lot, the home is surrounded by mature trees and established perennial gardens, all maintained with pride and supported by a full irrigation system and elegant wrought iron fencing. Enjoy bright, sun-filled spaces throughout the home, including a spacious sunroom addition that brings the outdoors in year-round. The generous living room features a custom stone wood fireplace and large picture window overlooking the lush landscape. The main floor offers three bedrooms, two bathrooms, and a functional layout. The lower level is unfinished with a convenient walk-up to the double garage, offering excellent potential for additional living space or an in-law suite. With a newer roof (2021), updated survey available, and unbeatable proximity to the lake, trails, and amenities, this home is ideal for those looking to renovate or build their dream residence on a truly exceptional lot. Estate Sale - home being sold "as is". (id:59911)
RE/MAX Escarpment Realty Inc.
785 Glenleven Crescent
Mississauga, Ontario
Exceptional Estate Home in prestigious Rattray Marsh. Nestled on a quiet court in the highly sought-after Rattray Marsh neighbourhood, this extraordinary residence is a rare opportunity, offered for the first time since 1979. Set on an expansive 78.52 x 300 ft irregular ravine lot (almost an acre)backing directly onto the protected Rattray Marsh, this one-of-a -kind home offers unmatched privacy and natural tranquility, with a muskoka-like setting right in the city. Boasting over 6400 sq.ft.of total living space, this custom home features 7 spacious bedrooms, 4 bathrooms and 4 fire places throughout. A thoughtfully designed 2009 addition showcases a stunning gourmet kitchen with granite countertops, a large island and a sunlit eat-in breakfast area. The adjacent great room features floor to ceiling windows that frame breathtaking views of the ravine, creating a serene and sophisticated living space. The main floor primary suite is a private retreat with soaring cathedral ceilings, a luxurious 5-piece spa ensuite and a generous walk-in-closet. It has a large double car garage and parking for up to 8 vehicles, inground pool, gazebo and sauna. Close proximity to Clarkson Go,QEW and 403, walking distance to Rattray Marsh conservation area, Jack Darling Park, Lake Ontario, top Rated schools, Ontario Racquet club, shopping and fine dining. This is more than just a home, this is a forever home, ideal for hosting family gatherings and creating a lifetime of memories. (id:59911)
Harvey Kalles Real Estate Ltd.
14 Shady Glen Road
Toronto, Ontario
Bright & Spacious 3 + 2 Bedrooms !!!!! 3 Washrooms !!!! 2 Kitchens !!!! Perfect Home For First Time Or Down Size Buyers Or Investors!!!! Updated Kitchen !!!! Stainless Steel Appliances !!!! Newer Floors !!!! Updated Washrooms !!!! Freshly Painted & Much More!!! Quiet Friendly Road !!!! No Sidewalk With Double Driveway For More Parking !!!! Just Steps To Humber College, Transit (Ttc & Go), Hwy's, Mall & All Necessary Amenities. (id:59911)
RE/MAX Premier Inc.
1604 (1 Bedroom) - 20 Thomas Riley Road
Toronto, Ontario
THIS IS FOR 1 BEDROOM WITH ENSUITE BATHROOM ONLY. The other resident is a single, working male. The entire 2-bedroom unit is also available for a higher rent. Move Into The Kip District! With A Focus On Transit & Lifestyle With Steps From The Kipling Go Station, TTC Stops Just Right Outside The Building. Unit Never Lived-In Brand New W/Modern Kitchen, Non-Obstructing View Of Toronto Skyline. Easy Access To Hwy 427 And Gardiner Expressway, Shopping, Restaurants, Ikea And Everything Etobicoke Has To Offer! (id:59911)
Century 21 Innovative Realty Inc.
656 Laurier Avenue
Milton, Ontario
Welcome to this beautiful open concept detached home in the highly sought after Timberlea community of Milton. With over 2,500 square feet of thoughtfully designed and functional living space, this 3+1 bedroom, 4 bathroom, 2-car garage home will have you beaming with joy from the moment you walk in. The bright and open concept main floor features hardwood flooring in the main living areas & dining room, 20 ft. vaulted ceilings in the open concept living/dining room, a chefs kitchen features sleek granite countertops, classic white cabinetry, a stylish mosaic backsplash, and a large center island with breakfast seating. Adjacent to the kitchen, a sun-drenched breakfast area overlooks the private backyard, while the spacious family room has a large gas fireplace and walkout to the patio. Upstairs, the primary bedroom includes a walk-in closet, a sitting area, and a 4-piece ensuite bathroom with a soaker tub. The additional two bedrooms are generously sized and filled with natural light, each complemented by large closets and built-in shelving. The finished basement adds incredible versatility, offering multiple living zones perfect for extended family or guests. Featuring a spacious recreation room with wood-accented ceilings, a private bedroom, a full 3-piece bathroom, and a large office with vinyl flooring and recessed lighting, making it ideal for working from home. Outside you will discover a truly exceptional backyard that is thoughtfully landscaped and fully fenced. This serene outdoor space offers privacy and charm, complete with a stone patio that's ideal for summer entertaining, well manicured garden beds, a large firepit with ample seating, and mature trees that create an added level of privacy. Ideally located just steps to top rated schools, parks, restaurants, and shopping, this turn-key house is ready to welcome you in to call it home. (id:59911)
Keller Williams Real Estate Associates
21 Poplar Plains Road
Brampton, Ontario
Well Maintained Family Home Features Functional Layout on Main Floor W/Bright & Spacious Open Concept Great Room O/L Manicured Front Yard; Large Eat in Kitchen Combined W/Dining Area Walks Out to Beautiful Privately Fenced Backyard W/Garden Area Includes Garden Shed For Storage; 2Generous Sized Bedrooms W/Full Washroom on 2nd Floor; Partial Finished Basement W/Lots of Potential W/Entrance from Garage...Double Car Garage W/Total 5 Parking...Ready to Move In Home Close to Amenities (id:59911)
RE/MAX Gold Realty Inc.
152 Church Street
Toronto, Ontario
Custom-Built 4-Bedroom Home in Weston Village. Spacious, Thousands Spent on Updates & Move-In Ready! Welcome to this beautifully maintained custom-built home, originally constructed in 1981 by the builder for his own family. Situated in the desirable Weston Village neighbourhood, this residence offers exceptional value and space in a prime location near all major highways, Weston GO Station, and the UP Express making commuting a breeze. Set on a 50 x 134 ft lot, this sun-filled home boasts approximately 2,700 sq ft of updated living space, featuring: 4 generous bedrooms and 4 modern updated bathrooms, Family-sized eat-in kitchen with walkout to a private deck - perfect for entertaining. Spacious main floor family room with walk out to deck. Main floor laundry. Oversized double-car garage with private driveway. Front enclosed porch and a charming balcony above - ideal for morning coffee! Separate basement apartment/in-law suite with private entrance great for extended family or rental income. Fully updated throughout - just move in and enjoy! This is a rare opportunity to own a truly spacious, bright, and well-cared-for home in a convenient, transit-friendly neighbourhood. Underground sprinkler system. (id:59911)
RE/MAX Professionals Inc.
89 Daviselm Drive
Brampton, Ontario
Sitting on nearly a Quarter Acre with over 3800sf of living space and No Neighbours Behind or on One Side, welcome to your New Home and Private Oasis at 89 Daviselm Dr. Located in one of Brampton's Most Desirable, Family Friendly Neighbourhoods, this home offers Space to Grow and Rare Privacy in the city. Surrounded by Schools, Trails and Parks with easy access to Transit and Shopping, it's the perfect place to Plant Roots, Settle Down and Entertain. With its Spacious Layout and Thoughtful Design, this home is perfect for Large Families, Extended Families, or Multigenerational Living. Inside, you'll find a Beautifully Flowing Open Concept Living Space, flooded with Natural Sunlight from Expansive Windows throughout. The Main Floor features 9ft Ceilings with Pot Lights, highlighting the Spacious Living and Family Rooms, Kitchen and Dining Area, with a Den and Mudroom tucked to the side. The bright Living Room is perfect for Entertaining, with easy access to an elegant Powder Room. The large Kitchen is a Home Cooks Dream, featuring Stainless Steel Appliances, generous Cabinet Space, Granite Countertops, Tiled Backsplash, Gas Range, and a spacious Island with Breakfast Bar overlooking the Dining Area that walks out to the Private Backyard. The Family Room is the perfect place to Relax, complete with a Gas Fireplace. For added convenience, there's Garage Access through the Mudroom and a Separate Side Entrance, ideal for a Future Basement Unit. Upstairs, new Hardwood Floors lead to the Primary Bedroom with Walk-In Closet and 5-Piece Ensuite. Three additional Bedrooms include one with its own 4-Piece Ensuite and Walk-In Closet, and two sharing a 3-Piece. The Upstairs Laundry Room includes a Large Washer and Dryer Duo. The Finished Basement offers a flexible Office or Bedroom, Kitchen, 3-Piece Bath, and ample Storage. The Side and Backyard offer Privacy, beautiful Landscaping, and a Gas BBQ Hookup. (id:59911)
Ipro Realty Ltd.
909 - 2083 Lake Shore Boulevard W
Toronto, Ontario
Live above it all stylish 9th floor condo with city views & a glimpse of the lake! This beautifully refreshed 1-bedroom, 1-bathroom condo at The Waterford Towers combines comfort, convenience, and captivating 9th-floor views. Enjoy a partial glimpse of the lake paired with a dynamic city skyline that brings energy and serenity right to your windows. Perched on the 9th floor, this unit features a desirable open-concept layout that flows effortlessly, creating a spacious feel thats rare in city living! Freshly updated with new paint, plush carpeting in primary bedroom & light fixtures, this modern unit is move-in ready and perfect for those who appreciate low-maintenance urban living with a touch of elegance. Features sleek kitchen with granite coutnertops and stainless steel appliances; chic open concept living and dining room with large window & walk-out to balcony; spacious primary bedroom with large closet and walk-out to balcony; 4-pc bath; and your private BBQ gas hookup in balcony! Comes with one parking and one locker! Crafted by Canderel Stoneridge the award winning development at Waterford towers offers hotel-inspired luxurious amenities including gracious lobby, gym, yoga studio, rooftop garden, indoor pool, concierge & alarm system! Walk to waterfront shops and restaurants! Ten minutes from downtown Toronto! Whether you're looking for your first home, a downsizing option, or a smart investment, this condo offers incredible value in a prime location. See 3-D! Seller Offers $5,000 Bonus to Buyers To Alleviate Maintenance Fee! (id:59911)
Royal LePage Your Community Realty
3966 Thomas Alton Boulevard
Burlington, Ontario
This newer semi-detached home in the highly sought-after Alton Village West offers 2350 sq. ft. of beautifully designed living space. This wonderful home features 4 + 1 spacious bedrooms, and a private backyard.The main level boasts a bright 4th bedroom with sliding doors leading to the backyard & an ensuite bathroom.. The second level showcases a generous open-concept family room with large windows, a modern kitchen combined with a dining area, a comfortable & cozy office and a convenient two-piece bathroom. Upstairs, the third level offers three bright and well-sized bedrooms, a 4-piece guest bathroom, and a beautifully upgraded 4-piece ensuite in the primary bedroom.Located in a prime area with numerous amenities just a short walk away, this home offers both comfort and convenience. Youll love living here! .Located in a prime area with numerous amenities just a short walk away, this home offers both comfort and convenience. Youll love living here!Furnished option is also available for tenants seeking furnished accommodation ( all furniture in the home shall be provided within the furnished option). (id:59911)
Royal LePage Superstar Realty
15685 Innis Lake Road
Caledon, Ontario
Attention Investors and First-Time Homebuyers! Don't miss this rare and unique prime investment opportunity to generate passive income in a highly sought-after location while living in your own separate unit. This versatile multiplex property features 6 rental units, with the potential to earn approximately $100,000 in annual rental revenue offering the perfect blend of income potential, versatility, and future growth. Situated on approximately over 1.44 acres of land, the property includes 3 separate buildings, featuring a 3753 square foot legal fourplex and two additional independent units, all separately metered for convenience offering the flexibility to live in one unit while generating passive income from the others. Located just minutes from Caledon and Brampton this property offers the best of both worlds-proximity to urban amenities This expansive lot offers plenty of space to build your dream home or expand further. This multi-family property is a *prime investment* (id:59911)
Homelife/miracle Realty Ltd
585 Deborah Crescent
Burlington, Ontario
Welcome to 585 Deborah Crescent A South Aldershot Gem! Nestled on an expansive 171x131-ft lot on one of South Aldershots most coveted streets, this exceptional home is just seconds from the Burlington Golf & Country Club. Boasting over 3,100 sqft of beautifully finished living space, this 4-bm, 3-bath home with a double car garage offers elegance, comfort, & a backyard oasis feat a stunning in-ground heated salt water pool. The open-concept main floor features beautiful hardwood flooring, a sun-filled living space with a gas fireplace & shiplap surround, & a stunning kitchen with ample cabinetry, stainless steel appliances, & an island perfect for gathering. Just off the kitchen, the spacious family rm with floor-to-ceiling windows provides breathtaking views of the tranquil backyard, while a 2pce bath and an adjacent oversized laundry/mudroom offers convenience including access to the double car garage with epoxy flooring. The large primary suite boasts his & hers closets with barn doors and a 3pce ensuite, accompanied by 3 additional generously sized bedrooms and a 5pce bathroom. The versatile lower level is currently used as a home gym but can easily serve as another living area, additional bedroom, or home office, while the basement offers ample storage space. Step out from the kitchen onto a beautiful and durable composite deck overlooking the gorgeous in-ground pool, complete with hardscaping and a child- and pet-safe fence, ideal for entertaining both inside and out. Close to schools, parks and is perfectly situated for BGCC members, commuters, and those who love spending time in downtown Burlington and enjoying all it has to offer. This home truly has it all, prime location, impeccable finishes, and an exceptional layout. Updates include Lennox Furnace '23, A/C '23, garage door '21, garage windows '23, pool heater '24, fridge & dishwasher '25, toilets '24, composite deck '20, interlock '22. (id:59911)
RE/MAX Escarpment Realty Inc.
578 Durie Street
Toronto, Ontario
Detached | 2.5 Store's I Approx. 1500-2000 SqFt | 2.5 Car Garage. A rare opportunity in one of Toronto's most coveted neighbourhoods! This spacious 2.5-storey detached home offers exceptional renovation potential on a beautiful tree-lined street. Featuring generous living spaces, original character details, and a sought-after 2.5 car garage with lane access. Whether you're a renovator, builder, or buyer with a vision, this is your chance to create something special in a prime location close to top schools, parks, and Bloor Street shops. Estate sale- Sold As - IS, Where - Is. No Representation or Warranties. Century Home (id:59911)
Royal LePage Terrequity Realty
1512 - 1100 Sheppard Avenue W
Toronto, Ontario
Don't miss out on this opportunity for a BRAND NEW, never lived in, 3 bedroom unit at WestLine Condos! The unit features large windows and built in appliances with lots of functional space. The building includes exceptional amenities including a Full Gym, Lounge with Bar, Co-Working Space, Children's Playroom, Pet Spa, Automated Parcel Room and a Rooftop Terrace with BBQ. Access to TTC is quick with a bus stop in front of your door. Sheppard West Station, Allen Road and the 401 are minutes away. Yorkdale Mall and York University is a short commute with any method of transport you choose. Sold with FULL Tarion Warranty. (id:59911)
Century 21 Atria Realty Inc.
26 - 2155 Duncaster Drive
Burlington, Ontario
Welcome to 2155 Duncaster Dr Unit 26. Executive Townhome Living at Its Finest. Discover this meticulously upgraded 2-storey, 3-bedroom, 3.5-bathroom executive townhome, 1,780 sq ft, in a prime Brampton location. Spacious Eat-In Kitchen: Features new stainless steel appliances, ample cabinetry, sleek pot lights, and a walkout to a private deck perfect for outdoor dining and relaxation. Elegant Formal Dining & Living Rooms: Showcase hardwood floors and a cozy fireplace, creating a warm and inviting atmosphere for gatherings. Engineered Hardwood Flooring: Extends throughout the upper level, adding durability and style. Primary Bedroom Suite: Includes a luxurious 5-piece ensuite with double sinks, offering a spa-like retreat. Also boasts a walk in closet. Second Bedroom: Features its own private ensuite, providing comfort and privacy. Third Room: Currently converted into a bedroom, offering flexibility for various needs. Fully Finished Basement: Boasts a bedroom, recreation room, and a 3-piece bathroom, with a walkout to the exterior ideal for guests or extended family. Three Fireplaces: One on each level, enhancing the homes ambiance. Parking: Includes a single-car garage plus 2 additional driveway spaces. Prime Location: Conveniently situated near schools, parks, transit, and shopping, offering both tranquility and accessibility. ** SS Fridge, SS Stove, SS Dishwasher, Washer, Dryer, All Window Coverings** (id:59911)
Ipro Realty Ltd
5893 Leeside Crescent
Mississauga, Ontario
**Motivated Seller!!**Great Opportunities to own your dream home!!!Newly Upgraded Luxury 4+1 Bedrooms, 4 Bathrooms, Double Car Garage Detached House in Mississaugas Top School District Over $100K Upgraded!** The main floor features an open-concept layout with a fresh coat of paint, hardwood flooring, and Brand new lighting features throughout.The brand-new kitchen (2024) boasts marble countertops, a stylish backsplash, New modern cabinetry, and stainless steel appliances. The kitchen overlooks the backyard, and the breakfast area leads directly to a private, well-landscaped garden. Upstairs, you'll find hardwood floors in all four generously sized bedrooms, each equipped with big closets and designed clothes organizer.The master bedroom includes a walk-in closet. Large windows fill the space with natural light, complemented by newly painted walls and contemporary light fixtures. There are two brand-new 4-piece bathrooms(2024), both featuring luxurious stand-up showers. The second-floor laundry room is clean, practical, and comes with custom cabinetry.The fully renovated basement (2024) includes a separate side entrance, offering privacy and convenience. It features a spacious room with a window, a brand-new 4-piece bathroom(2024), and All essential installations required for the kitchen, washing machine, and dryer (electrical outlets, drainage pipes, exhaust vents, etc.) are available(2024), Simply plug in your appliances, and it's ready to use. The basement also includes a spacious living area with a mirrored accent wall, perfect for transforming the space into a home gym or multipurpose room. This Decent Size Basement One bedroom Apartment With high rental potential and generating rental income. Professional Backyard Garden and Landscaping. Convenient location and safe neighbourhood, Minutes To hwy 401 & 403, Erin Mills Town Centre, Top Ranking High School Area, John Fraser Ss & Gonzaga (French Immersion). (id:59911)
First Class Realty Inc.
141 Kingsbridge Garden Circle
Mississauga, Ontario
Your Search Ends Here!! SQUARE 1--CENTRAL MISSISSAUGA. Thousands spent on upgrades: Freshly Painted, Floors refinished, Brand New Broadloom on staircase & bedrooms , California Shutters, some new light fixtures, freshly painted deck and much more! Brand new Fridge Home is approximately 1900 sq ft plus basement. Basement could be in law suite/nanny suite. Abundance of Windows allowing natural light to Seep through. Spacious eat in kitchen with walk out to family size deck. Walking distance to school & direct bus to Square 1 across street! (id:59911)
RE/MAX Professionals Inc.
2332 - 165 Legion Road
Toronto, Ontario
Modern 2 Bedroom Condo With Stunning Western Views And Top Tier Amenities. Beautifully Designed Condo Offering Breathtaking Western Views And A Functional Split Layout Across 800 Square Feet Of Thoughtfully Utilized Space. Soaring High Ceilings Enhance The Open Feel, While Large Windows Invite An Abundance Of Natural Light And Showcase Sweeping Sunset Vistas. Modern kitchen features Stainless Steel Appliances, Large Island And Soaring 9-foot ceilings. A Smart, Split-Bedroom Design For Added Privacy Ideal For Home Office, Guests or Roommates. The Open-Concept Living And Dining Area Flows Effortlessly, Making It Perfect For Both Relaxing And Entertaining. Residents Enjoy Access To Two Full Sized Swimming Pools, Fully Equipped Gym, Sauna BBQ Area, Patio, Theatre Room and More! Commuting And Exploring The City Is A Breeze. Located In A Prime Area With Quick Access To Public Transportation, Shopping & Grocery Needs, Major Highways. Only a Short Walk to The Lake & Nature Trails. This Condo Is The Perfect Blend Of Comfort & Convenience. Ideal For Professionals, Small Families, Or Savvy Investors. Freshly Painted, Professionally Cleaned and Move In Ready. (id:59911)
Property.ca Inc.
58 St Andrew's Circle
Huntsville, Ontario
To be built by Fuller Developments, Huntsville's premier home builder. Luxury 3 Bedroom easy living Bungalow backing onto Deerhurst Highlands Golf Course just outside of Huntsville! This custom built beauty will be Modern Muskoka with 3 bedrooms/2.5 baths and offers a comfortable 2,000 square ft of finished living space! Attached oversized tandem garage with interior space for 3 vehicles and inside entry. A finished deck across the back(partially covered for entertaining)looking towards the 15th hole. The main level showcases an open concept large Great room with natural gas fireplace. The gourmet kitchen boasts ample amounts of cabinetry and countertop space, a kitchen island and walkout to the rear deck. The master bedroom is complete with a walk-in closet and 5 pc ensuite bathroom. The 2 additional sized bedrooms are generously sized with a Jack and Jill privilege to a 4 piece bathroom. A 2-piece powder room and well-sized mud room/laundry room completes the main level. The walkout lower level with in floor radiant heating can be finished to showcase whatever your heart desires. Extremely large windows allow for tons of natural sunlight down here. Located minutes away from amenities such as skiing, world class golf, dining, several beaches/ boat launches and is directly located off the Algonquin Park corridor. (id:59911)
Shaw Realty Group Inc.
9 Pauline Place
Guelph, Ontario
9 Pauline Pl is a spectacular 3-bdrm, 2-bathroom backsplit W/stunning backyard oasis nestled on tranquil cul-de-sac in Guelph's sought-after West Willow Woods neighbourhood! Upon entering you're greeted by open-concept living & dining area W/laminate floors, pot lighting & beautiful bay window that floods the space W/natural light, perfect space for relaxing W/family or entertaining. Spacious kitchen W/rich dark cabinetry, granite counters, S/S appliances, tiled backsplash & convenient pantry cupboard. Cozy breakfast nook W/vaulted ceilings & garden doors leads to serene backyard making it an ideal spot for morning coffee. The upper level houses a generous primary retreat W/laminate floors, expansive windows & ample closet space. Garden doors open to spacious upper deck offering picturesque tree-top views—perfect haven to unwind. Originally designed as 3 bdrms, the primary suite can easily be converted back to add 4th bdrm. Another sizable bdrm & 4pc main bath W/oversized vanity & shower/tub complete this level. The lower level extends the living space featuring add'l bdrm W/large window & rec room W/laminate floors, gas fireplace & projector screen for ultimate movie nights. Garden doors usher in natural light & lead to 4-season sunroom lined W/large windows, allowing you to enjoy the outdoors yr-round. Downstairs you'll find a versatile bonus room—ideal for office or hobby space—along with 4pc bath & laundry room equipped W/ample storage. Step into your private retreat in the beautifully landscaped fully fenced backyard. Spacious upper deck sets the stage for summer BBQs, while lower patio provides cozy spot for outdoor dining. Surrounded by mature trees & lush gardens for ample privacy. Tucked at the back is charming bench swing nestled among the trees—your perfect hideaway! Around the corner from Marksam Park & short walk to Westwood PS. Mins from shopping, restaurants, groceries, LCBO & Willow West Mall. Quick access to Hanlon Pkwy makes commuting is a breeze! (id:59911)
RE/MAX Real Estate Centre Inc.
40 Westmount Park Road
Toronto, Ontario
Welcome to this exciting opportunity to make this original-owner large 3 bedroom, all brick backsplit your own home, in sought after "Humber Heights" location. This home features 3 bedrooms, a large family room with a cozy gas fireplace and a walk-out to rear yard with beautiful landscaping. The spacious eat-in kitchen with breakfast area is perfect for family gatherings. The finished basement has a large recreation area & an additional finished separate room that would make a great home office, both areas have above grade windows. Conveniently located within walking distance to Parks & Schools, one bus to Subway, short drive to major highways & airport. (id:59911)
RE/MAX Professionals Inc.


