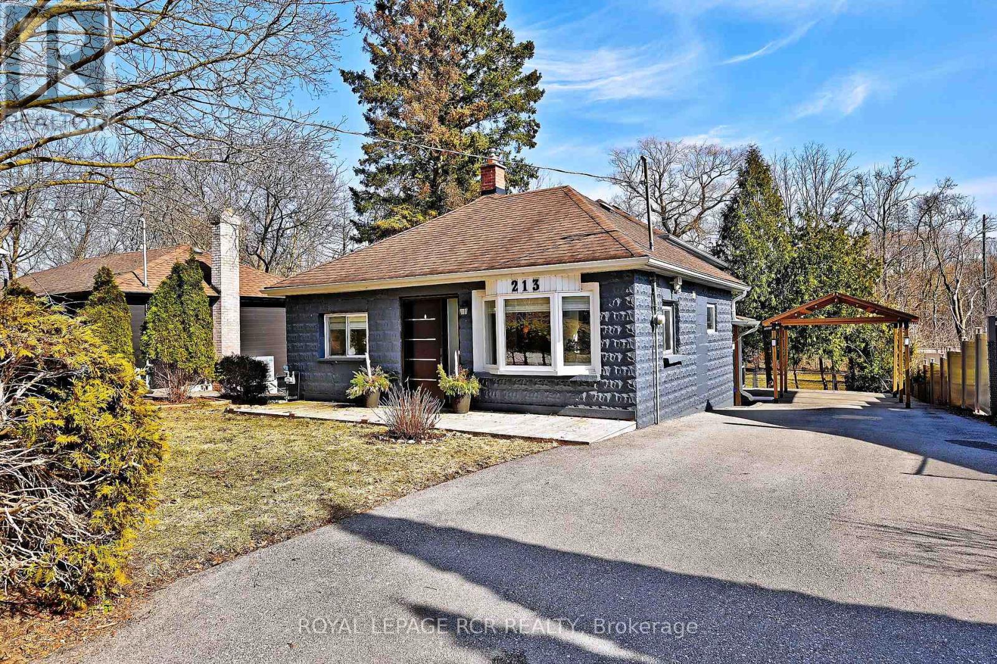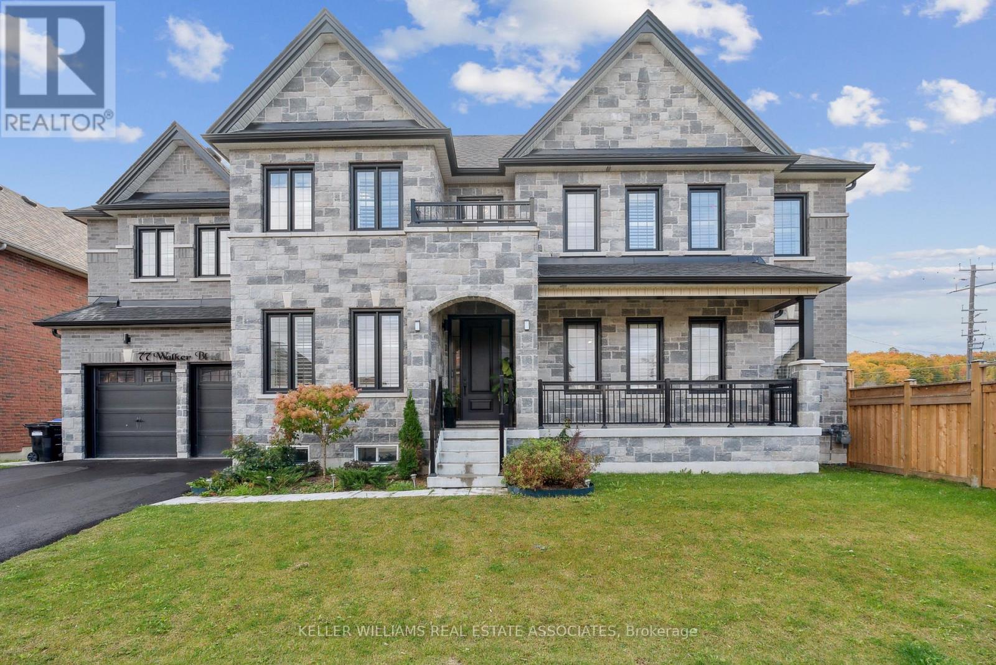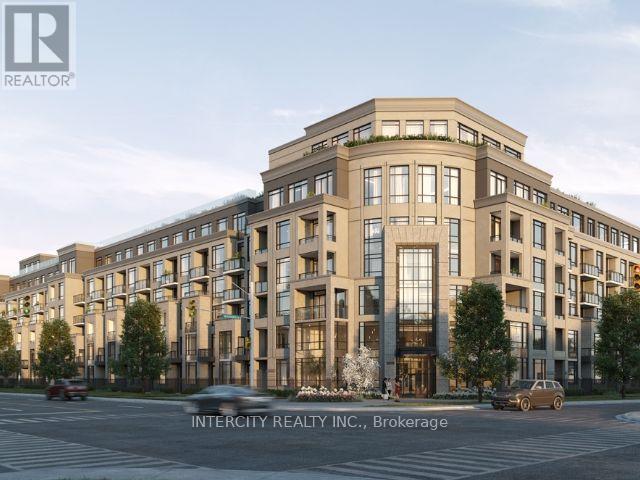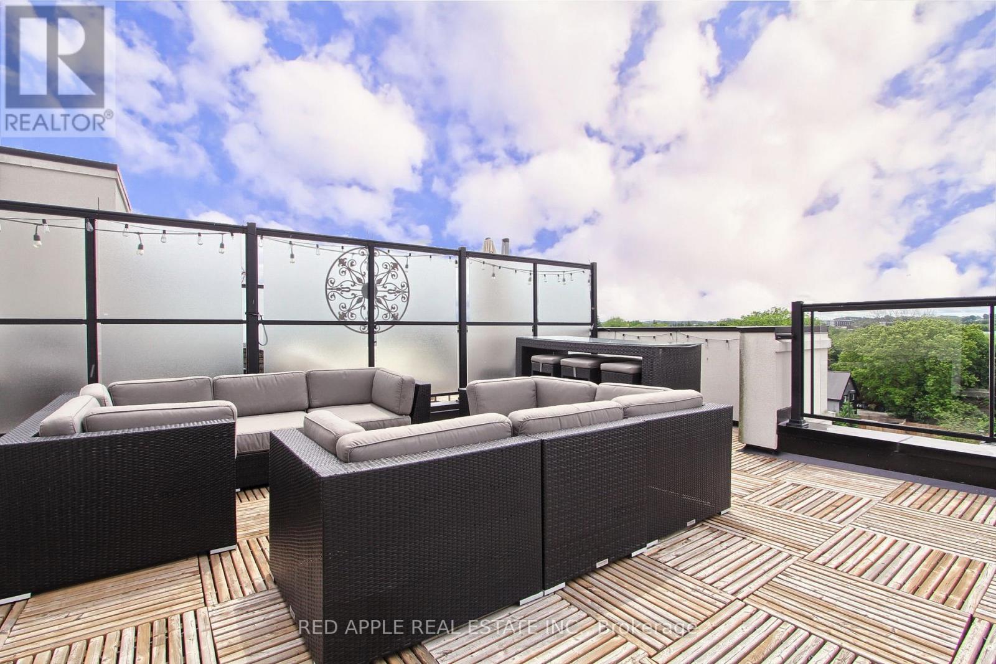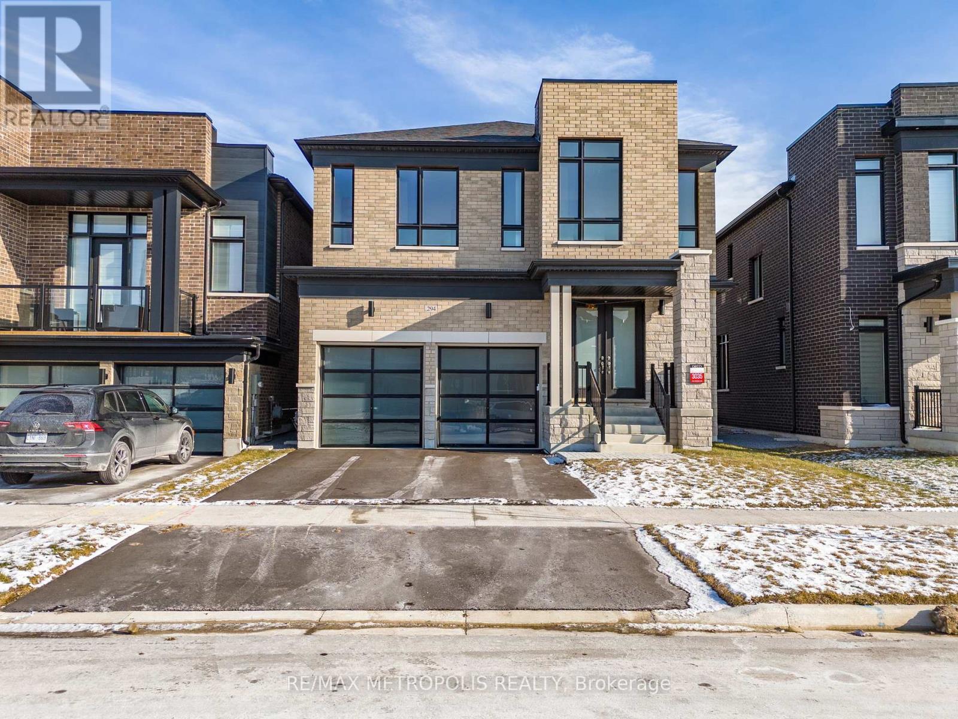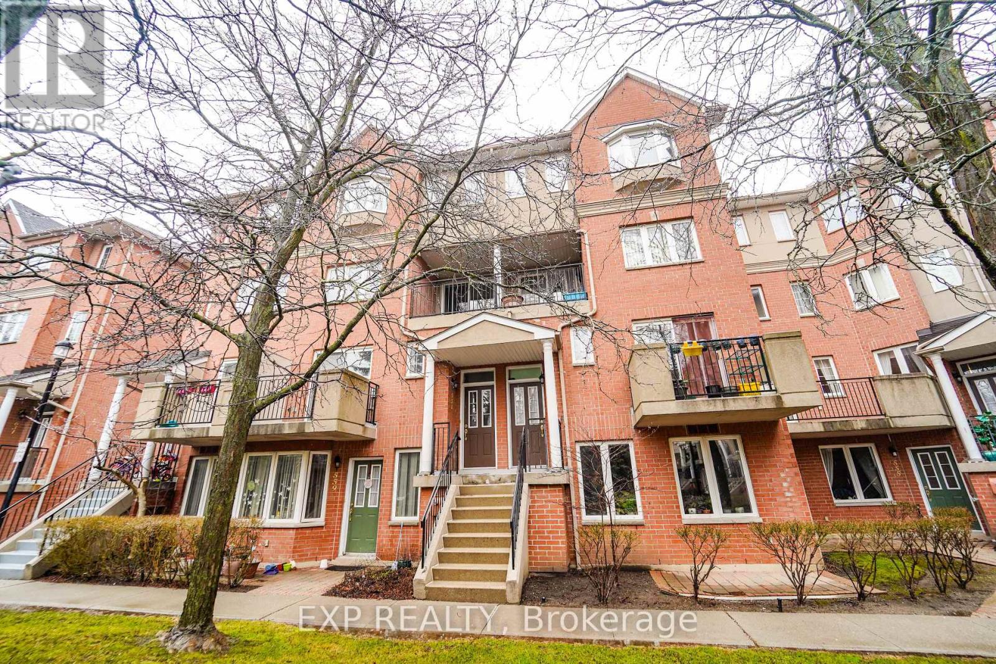213 Old Main Street N
Newmarket, Ontario
Located on a premium, pie-shaped lot, the property boasts a private and expansive backyard, ideal for relaxation or entertaining.Step inside and be welcomed by the open-concept living and dining areas, adorned with 5" hand-scraped hardwood floors throughout. The kitchen is a true highlight, featuring custom quartz countertops and continuous backsplash, a large double-bowl stainless steel sink with a pull-out faucet, a gas stove, and premium stainless-steel appliances. Pot lights enhance the entire space, offering both style and functionality. This home also features 1-panel shaker interior doors, updated windows, and modern high-end fixtures throughout, including a glass staircase railing that adds an extra touch of elegance.The 2nd floor is a retreat featuring a primary bedroom with large built in closets and two other spacious bedrooms offering ample natural light. The spa-inspired 4-piece bathroom has a deep soaker tub and a glass shower enclosure.The oversized, above-ground basement is an entertainers dream, with large windows allowing natural light to flood the space. The open-concept recreational area and large bedroom with a 3-piece bathroom, featuring a glass-enclosed shower complete the lower level.Conveniently located with access to Main St Newmarket, nearby Fairy Lake trails, and just moments away from the GO train station, this home offers the perfect balance of tranquility and urban convenience.Don't miss the chance to own this one-of-a-kind, luxury home in the heart of Newmarket! (id:54662)
Royal LePage Rcr Realty
109 Humberland Drive
Richmond Hill, Ontario
Nestled in upscale, family friendly Oak Ridges, this lovely home is brimming with curb appeal with its beautiful covered porch and stone driveway.A fantastic floor plan is distributed over 2400 sq. ft. with another 1000 + sq. ft. of living space in the finished basement, all highlighted by 9 ft. ceilings.The main floor features a great working kitchen with centre island and granite counter tops, flanked by a sunny breakfast area overlooking the patio door leading to the back deck. The living room is the perfect size to gather around the gas fireplace and the formal dining room with coffered ceilings is an ideal space to entertain friends and family. Rounding out the main floor, are the conveniently tucked away powder room and laundry room with access to the double car garage.The second floor offers a generous primary suite and walk in closet with 5 pc ensuite, a welcome retreat after a long day. The remaining bedrooms are well proportioned and en suite. The open concept office is ideal for a dedicated homework space or for those work from home days.Movie nights and other recreational pastimes can be enjoyed in the finished lower level rec/family room with gas fireplace and stylish no maintenance concrete floors.This sought after neighbourhood has access to parks, trails, and recreational facilities, along with notable schools (PACE, International Baccalaureate, French Immersion, Gifted/Talented Program) convenient transportation options and much more. (id:54662)
Zolo Realty
12 Schmeltzer Crescent
Richmond Hill, Ontario
Don't Miss Out On This Modern Home With 2 Stories Freehold Townhouse at Oakridge Meadows, This Home features a Doble Door Entrance and Modern Living with 9' Ceilings. Partially unobstructed View Backyard. Plenty Natural Light to Great Room and Dining. Eat in Kitchen and Extra Tall Kitchen Cabinet with Plenty of Storage. Quartz Countertop and Central Island, Stainless Steel Appliances, Pot Lights, Hardwood Floors Throughout Main and 2nd Floor. Hardwood Staircase with Iron Picket, Open to Bright & Spacious Master Bedroom Offering 5-Pc Ensuite with Huge Walk-in Closet. Near All Amenities, Lake Wilcox, Parks, Schools, Restaurants, Home Depot, Costco. Minutes Drive to Hwy 404, Go Train, Farmers Markets, Golf Courses, Nature Trails. (id:54662)
Bay Street Group Inc.
406 - 9000 Jane Street
Vaughan, Ontario
An exquisite one-bedroom designer unit located in the vibrant community of Concord, Vaughan. This stunning residence offers excellent and robust modern amenities, luxurious finishes, and a prime location. The open-concept floor plan maximizes space and natural light, creating a bright and inviting living environment, style and functionality. Situated in a dynamic neighborhood with easy access to shopping, dining, entertainment, and public transportation, the building offers secure entry, 24-hour concierge, designated parking, and the convenience of two storage lockers. This unit is perfect for self occupied or investors looking for excellent value and potential. Don't miss out on the opportunity to own this exceptional unit ! Hospital, Vaughan Mills, Highway 400, Public Transportation. (id:54662)
RE/MAX West Realty Inc.
17781 Mccowan Road
East Gwillimbury, Ontario
Open House Sunday 1-3pm! Welcome To 17781 McCowan Road! This Spectacular Recently Built Custom Bungaloft Sits Proudly On Over 2 Acres Surrounded By A Mix Of Woodlands, Grand Estates and Equestrian Farms- Only A Short Drive To All The Amenities Of Mount Albert And Newmarket Including Southlake Hospital, Award Winning Main Street, Upper Canada Mall, Box Stores And 404 Commuting* Walking Distance To York Region Trail System And Off-Leash Dog Park* Purposefully Designed With Large Windows Overlooking The Property With It's Spring Fed Pond (Recently Deemed Healthy With Koi/Goldfish Species), Mature Trees (Many Are Flowering) And Stunning Sunrises* No Expense Spared In The Design and Finishings Of This Bungalow With Split Loft Design Which Is Perfect For Families And/Or Home Office* Custom Open Concept Gourmet Kitchen Shares Soaring Vaulted Ceilings With Dining Area And Great Room With Stone Fireplace* The Main Floor Boasts Primary Suite With Elegant 5 Piece Ensuite And Dual Closets, Oversized Laundry Room With Access To Garage And Massive Walk-In Pantry* Secondary Bedrooms Share Nicely Appointed 5 Piece Washroom And Upper Den/Media Loft* Separate Second Loft Boasts Oversized Bedroom/Home Office With R/I Washroom* Finished Walkout Basement Has Large Recreation Room With A Wood-Burning Stone Fireplace, Games Area, Additional Bedroom With 3 Piece Washroom, R/I Sauna And Bar Area, Separate Full-Sized Mirrored Gym, Covered Patio And Ample Storage* Upgrades Throughout Including Hardwood Flooring, Tile Flooring (All Heated), Custom Light Fixtures And Potlighting, Hardwood Stairs And Custom Window Coverings* This Home And Property Is A Must See As The Upgrades And Design Features Are Too Numerous To List! (id:54662)
Keller Williams Realty Centres
1702 - 9205 Yonge Street
Richmond Hill, Ontario
2 Bed 2 Bathroom Apartment In A Heart Of Richmond Hill*Steps Form Hillcrest Mall, Direct Bus To Go Station. Great Schools. This 2 Year New Condo With Luxurious Amenities Including Yoga Studio, Indoor/Outdoor Pools, Spa, Outdoor Terrace With Unobstructed View. Shops, Transit, Services, Schools. 9Ft Ceilings. Note: Photos are from a previous listing. (id:54662)
RE/MAX Hallmark Realty Ltd.
522 - 9700 Ninth Line
Markham, Ontario
Stunning 2-bedroom, 2-bathroom condo available for lease in the heart of Markham! This bright and modern unit features an open-concept layout, a sleek kitchen with stainless steel appliances, and a spacious living area with a walk-out to a private balcony. The primary bedroom offers a walk-in closet and ensuite bath for added convenience. Enjoy the benefits of in-suite laundry, one parking space, and fantastic building amenities. Located in a desirable neighborhood, close to parks, top-rated schools, shopping, transit, and more. Don't miss out on this fantastic opportunity! (id:54662)
RE/MAX Metropolis Realty
6 Forest Grove Court
Aurora, Ontario
Outstanding 5 Bedroom, 5 Bathroom, Executive 4300 + Sqft Home. On A Private Enclave In A Prestigious Neighborhood Of Aurora. Situated On A Child Safe Court With A Rare 59 Ft Frontage, Backs Onto A Protected Forest With A Park Nearby. The Open Concept Professionally Finished Basement With A Separate Theatre, Exercise And Games Area, Also Has A Kitchenette, Powder Room Large Enough To Install A Shower And Ample Storage Space. Adding Another 1800 Sqft Of Luxury, Comfort, And Elegance To This Exquisite Home. $300k Was Spent In Upgrades, Renovations And Improvements. The Custom Kitchen With Integrated High-End Appliances, Recess Lighting, Extra Cabinetry, Quartz Counter, Large Center Island Plus A Breakfast Area Is A Dream For Any Chef. Coupled With The Stunning Family Room With Its Marble Wall, Built-In Cabinets, Gas Fireplace, Huge Picture Window And Walk-Out To Treed Serene Backyard, It Becomes A Focal Point *The Heart Of The Home* Perfect For Entertaining And Family Gatherings. Primary Bedroom Is Large Enough For Sitting Area, Walk-In Closet And 5 Pc Spa Ensuite. The Rest Of The Bedrooms Are Spacious And Share 2 Semi Ensuite, A Bonus Is The Den On The Second Floor. Don't Miss Out! Definitely An Exceptional Property In A Premier Location, Close To 404, Private Schools, Golf Course, Big Box Stores, 10min To The Go Station And Boutique Shopping. A Gem! (id:54662)
RE/MAX West Realty Inc.
77 Walker Boulevard
New Tecumseth, Ontario
Welcome to 77 Walker Blvd, a truly unique custom-designed and built home in Alliston, featuring an impressive 95-ft frontage. Unlike a typical builders model, this home is crafted with attention to detail and exceptional quality. This corner property with stone/brick facade offers a two-car garage and four exterior parking spaces. With 3675-SF of living space, the house includes 4 bedrooms and 3+1 bathrooms, plus a 2-bedroom, 1-bathroom legal duplex apartment. Upon entering, you're greeted by an 18-ft ceiling foyer, with the great room on the left that is perfect for gatherings, while the open-concept living room features a stylish accent wall, large windows, and an electric fireplace. The kitchen is equipped with built-in Bosch appliances, tall cabinets, and a stunning quartz waterfall island. The large patio doors open to a raised adjoining deck and a large private yard, ideal for entertaining. The main floor also includes a spacious laundry room. Upstairs, the master bedroom has two closets (one WIC) and a 5-pc ensuite incl. a modern french bathtub and standing shower. The second bedroom has its own ensuite, while the third and fourth bedrooms share a full bathroom. The legal basement apartment, currently rented for $2100/month, includes 2 bedrooms, 1 bathroom, a large living area, kitchen, and its own laundry facilities. This custom-built home combines luxury, privacy, and rental income potential. Dont miss out, come see it today! Owner of 77 Walker Blvd has exclusive right to buy the land from the city on the west side of the house next to Backyard. This can be helpful in building a garden suite in future (id:54662)
Keller Williams Real Estate Associates
415 - 2075 King Road
King, Ontario
King Terraces by Zancor Homes, offers everything you've been looking for and more - Spacious open floor plan, the stunning natural light that fills each room, or the serene courtyard that's perfect for relaxing or entertaining. This exquisite east-facing 1-bed, 1-bathroom defines luxury, boasting soaring 9-foot ceilings, a sleek modern interior, and a sleek modern interior with premium decor upgrades. Upgrades Include panel ready fridge and dishwasher, quartz countertop with matching slab backsplash and battery powered blinds, Located in a highly desirable neighborhood of King City, this home not only boasts impressive curb appeal, but it also features modern finishes and thoughtful touches that make it truly special. The gourmet kitchen is a chef's dream, and the luxurious primary suite feels like a private retreat. With top-rated schools, parks, shopping, and dining just minutes away, you'll have everything you need right at your doorstep. Plus, the community is welcoming and perfect for families, young professionals, or anyone seeking a peaceful yet vibrant atmosphere. King Terraces is a place where you can create memories, build your future and truly live your best life. Schedule a tour today. ** OPEN HOUSE **- Zancor Sales Centre - 1700 King Rd, King City ** (id:54662)
Intercity Realty Inc.
32 Irish Moss Court
Vaughan, Ontario
Rarely offered well kept detached Home in East Woodbridge, on a Ravine and on a Court!! Original onwers owned only. 4 bedroom detached home with a seperate entrance throught the garage to the basement and a winterized enclosed porch in the backyard. Lots of privacy with ravine interlocked backyard. Beautiful mature trees in summer time. Driveway with 4 parking spots+2 in the garage for a total of 6 parking spots. Quiet family friendly neighborhood, walking distance to Father Bressani Catholic High School and daycare. Well kept home, clean throughought. Basement has been finished, with an oversized laundry room/utility, lots of storage areas and a seperate entrance throught the garage. *Court and mature trees / walking pathway in the backyard. Backyard Balcony off the second flroor from living room and kitchen has been redone recently with tiles and white aluminum railing. No sidewalk! (id:54662)
RE/MAX Experts
110 - 600 Alex Gardner Circle
Aurora, Ontario
Luxurious Stacked Townhouse In The Heart Of Aurora. This Open Concept 2 Bed, 3 Bath Home Is Topped Off With A Huge Private Rooftop Terrace With Westerly Views Of The Sun Setting Over Aurora Heights. The Main Bedroom Has His & Hers Closets, A 3 Pc Ensuite And A Walkout To A Balcony. This Unit Also Boasts Stainless Steel Appliances, upgraded LED lighting, Upper Floor Laundry, And Lots Of Natural Light Through The Large Windows. It's Located Steps From All Amenities Including Restaurants, Shopping, Community Centre, Library, Go Train, Banks, And Parks. There's Lots Of Storage Space But It Also Includes Underground Parking And A Locker. Book your showing today and spend your days basking in the sun! (id:54662)
Red Apple Real Estate Inc.
6468 Bethesda Road E
Whitchurch-Stouffville, Ontario
Set on a 10-acre gated estate, this architectural masterpiece embodies luxury and sophistication. Spanning approximately 12,500 square feet, this home reflects the vision of renowned interior designer Kimberly Capone, seamlessly fusing modern sophistication with timeless elegance. A grand 12-foot ceiling and expansive foyer open to interconnected living spaces, perfect for both grand entertaining and intimate gatherings. The living room boasts 19-foot cathedral ceilings, offering a perfect blend of comfort and elegance.The chef-inspired Bloomsbury kitchen is a culinary haven, featuring a 12-foot island, Wolf appliances, custom cabinetry, and marble countertops, creating an ideal environment for culinary creativity. The coffered-ceiling dining area overlooks scenic views, providing an unforgettable backdrop for dining experiences. The primary suite is a private sanctuary with oversized windows, a walk-in closet, and a marble-clad ensuite with a deep soaker tub and spacious walk-through shower. Each of the additional four bedrooms offers unique touches and luxurious finishes.The estate includes eight beautifully designed bathrooms, a lower level with a full kitchen, bedroom, gym, sauna, and two bathrooms for ultimate relaxation. A separate one-bedroom guest suite offers a third kitchen, bathroom, and laundry room, making the home ideal for multi-generational living or guests. The main garage and an additional 1,600-square-foot detached garage offer space for nine vehicles, with heated floors for added comfort.The professionally landscaped outdoor spaces, designed by award-winning Genoscape, feature a serene 120-foot waterfall, a 100-foot waterslide, and a resort-style pool for endless entertainment. This estate is not just a residence but an iconic masterpiece, blending luxury, comfort, and elegance in every corner. (id:54662)
Woodsview Realty Inc.
128 Coons Road
Richmond Hill, Ontario
Open Houses Sat/Sun 2-4pm! Lovely 4 Bedroom Executive Home On Premium Oversized Lot In High Demand Oakridges* Nicely Situated On Excellent Mature Treed Lot With Iron Fencing And Irrigation* Large Covered Porch Is South Facing To Quiet Court* Just A Short Walk To Yonge Street Amenities, Transit, Parks And Schools* Quiet Family Friendly Community Convenient To 400/404 Commuter Lanes, Multiple Golf Facilities, Lake Wilcox, Conservation Areas And Community Centres* Meticulously Maintained And Upgraded By Long-Term Owner* Updated Bright Kitchen With Beautiful Hardwood, Granite Counters, Glass Backsplash, Stainless Appliances Including Gas Stove And Walkout To Patio With Gazebo* Family Room Is Overlooked From Kitchen, More HighEnd Hardwood, Fireplace And Second Walkout To Patio* Bright Living / Dining Area With Matching Hardwood Has Large Bay Window And Lovely Views Of The Premium Rear Yard* Convenient Oversized Main Floor Laundry With New Washer/Dryer And Laundry Sink With Direct Access To Double Car Garage And Rear Extension* Fresh Hardwood Stairs With Wrought Iron Spindles Lead To Nicely Sized Bedrooms Including Primary With Walk-in Closet And 5 pc Ensuite- All With The Same HighEnd Hardwood* Finished Lower Level Boasts 5th Bedroom, Large Recreation Room, Ample Storage, Fresh Broadloom, Larger Windows, Large Cantina And Oversized Utility Room/Workshop* Specific Photos Virtually Staged **EXTRAS** Fresh Hardwood/Broadloom Throughout* New And Newer Appliances* Water Softener/Filtration* Humidifier* Updated Vinyl Windows/Doors* Garden Shed* Gdo* Hot W/T(o)* Updated Driveway* Updated Shingles/Sheathing/Ins (id:54662)
Keller Williams Realty Centres
Bsmt - 65 Sunnyridge Avenue
Whitchurch-Stouffville, Ontario
Bright and spacious 2-bedroom basement unit available for lease in a desirable Stouffville neighborhood! This beautifully finished space features a modern 3-piece washroom, an open-concept layout, and ample natural light. With 1 parking space included, this unit is perfect. Conveniently located close to schools, parks, shopping, and transit, this home offers both comfort and convenience. Don't miss out on this fantastic rental opportunity! (id:54662)
RE/MAX Metropolis Realty
10967 Jane Street
Vaughan, Ontario
***Location Location Location*** Attention Investors, practical user, Builders, Developers, Excellent Opportunity In The Heart Of Vaughan Large Lot face in Jane ST, Future Development Site! potential of Commercial, COMBINE WITH NEXT DOOR AT 10953 Jane Street, FOR TOTAL FRONT 127.12 + 61.= Front(188.12 FT) X (304.FT)DEPTH, This Property Has Lots Of Potential. Future Development Zone, Buyer To Perform Their Own Due Diligence Regarding Zoning Standards And Approval, Close To All Amenities; Go Vaughan, Civic Centre, New Hospital, Endless Opportunities, property is being sold in 'As Is Where Is Condition' Fully Renovated In 2017 Which Including Flooring, Roofing, Kitchen, Washroom, Drywall, Furnace, Plumbing And Electric Work (Esa Certified), Almost An Half-Acre Lot, ***No sale sign on the property*** ***EXTRAS*** Future Development Zone, big Project Across The Street Across Are Under Construction. Buyer To Perform Their Own Due Diligence Regarding Zoning Standards And Approval. ZONING (Future Development Site). (id:54662)
Century 21 Heritage Group Ltd.
10953 Jane Street
Vaughan, Ontario
*** Location Location Location*** Attention Builders, Developers, Investors or practical use, Excellent Opportunity In The Heart Of Vaughan, Large Lot face in Jane ST, ZONE Future Development, potential of Commercial, COMBINE WITH NEXT DOOR AT 10967 Jane Street, FOR TOTAL FRONT 127.12 FT+61.FT = Front(188.12 FT) X (304.FT)DEPTH This Property Has Lots Of Potential, Buyer To Perform Their Own Due Diligence Regarding Zoning Standards And Approval, property include One House And One Shop, Close To All Amenities; Go Vaughan, Civic Centre, New Hospital, Future Development Site! Endless Opportunities, property is being sold in 'As Is Where Is Condition'. *** NO SALE SIGN ON THE PROPERTY***. ***EXTRAS*** ZONING( Future Development Site) also Future Development And big Project Across, Buyer To Perform Their Own Due Diligence Regarding Zoning Standards And Approval !!!. (id:54662)
Century 21 Heritage Group Ltd.
10953 Jane Street
Vaughan, Ontario
*** Location Location Location*** Attention Builders, Developers, Investors or practical use, Excellent Opportunity In The Heart Of Vaughan, Large Lot face in Jane ST, ZONE Future Development, potential of Commercial, COMBINE WITH NEXT DOOR AT 10967 Jane Street, FOR TOTAL FRONT 127.12 FT+61.FT = total Front(188.12 FT) X (304.FT)DEPTH This Property Has Lots Of Potential, Buyer To Perform Their Own Due Diligence Regarding Zoning Standards And Approval. One House And One Shop In This Property, Close To All Amenities; Go Vaughan, Civic Centre, New Hospital, Future Development Site! Endless Opportunities, property is being sold in 'As Is Where Is Condition'. *** NO SALE SIGN ON THE PROPERTY***. ***EXTRAS*** ZONING( Future Development Site) also Future Development And big Project Across, Buyer To Perform Their Own Due Diligence Regarding Zoning Standards And Approval !!! (id:54662)
Century 21 Heritage Group Ltd.
294 Wesmina Avenue
Whitchurch-Stouffville, Ontario
Welcome To This Modern Luxury Home Built By DECO Homes In The Prime Area Of Stouffville Boasting A Practical Spacious Layout & Situated On A Premium Lot. This Gorgeous Sun-filled Home Offers The Perfect Blend Of Space & Comfort. Spacious First Floor Layout Offers A Grand Room Suitable For A Living or Dining Area, An Office, An Open Concept Family Room With Coffered Ceiling, Large Windows & Fireplace, A Large Eat-In Kitchen With An Oversized Island & Combined With A Vibrant Breakfast Area. Second Floor Offers A Grand Hallway, Four Spacious Bedrooms Each With Their Own Appointed Bathrooms. The Primary Bedroom Features Large Windows For Plenty Of Natural Light, 6-Piece Ensuite & An Enormous Walk-In Closet. Finished Basement With A Functional Layout Offers Large Open Space, Two Bedrooms, 3-Piece Bathroom, & A Fully Equipped Kitchen. Minutes To Great Amenities Such As Schools, Parks, Retails Stores, Transit & MUCH MORE! (id:54662)
RE/MAX Metropolis Realty
33 May Avenue
Richmond Hill, Ontario
*** Fantastic big lot SIZE 50 x 250 feet *** Best Location to Live In Richmond Hill with a huge back yard and Walking Distance To Yonge St, Absolutely Marvelous 4+1 Bedroom's Executive 2 Story Custom Build Home In One The Most Prestigious Area APX 4000 Sqft of living space, walking distance to Yonge St and All Amenities, School, park, library, Wave Pool, Public transit, shops, minutes to 404/407, open concept kitchen and bar, living room, bedroom & bathroom. Huge front porch area and cold cellars and much more. *** NO SALE SIGN ON THE PROPERTY ***. ***EXTRAS*** 2 Fridge, 2 Stove, 2 Oven, Washer + Dryer, Dishwasher, 2 Fireplace, Alarm System, All Lights Fixtures, Window Coverings, Central Vacuum + Attachments, Garage door opener, Hot Water Tank/Furnace/Air Condition Are Owned, Backyard Shed!!! (id:54662)
Century 21 Heritage Group Ltd.
306 - 2466 Eglinton Avenue E
Toronto, Ontario
Well Maintained 2 Bedroom + Den Suite In Rainbow Village Condo's! Intelligent Layout With Spacious Rooms, Master With Walk-In Closet, Sizable Den With Floor-Ceiling Windows, Newer Laminate Floors, Lots Of Windows Filling Suite With Natural Light. Building Boasts Fantastic Amenities For Resident Enjoyment Including Daycare Facilities & Is Situated In A Gated Community. Prime Location Steps To Ttc, Subway, Go, Schools, Parks & Shopping & Amenities. (id:54662)
RE/MAX Hallmark Realty Ltd.
558 - 1881 Mcnicoll Avenue
Toronto, Ontario
Most Luxurious & Secluded Townhouse Unit In The Tridel-Built Bamburgh Gate Gated Community With 24/7 Security & Dedicated Guardhouse! Rarely Available*This Garden-Facing 3+1 Bedroom, Nearly 2000 Sq Ft, 3-Storey Home Boasts Over $200K In Premium Upgrades Enjoy Unobstructed Garden & Pond Views From Two Spacious Balconies,*Offering The Perfect Outdoor Retreat*Featuring American Walnut Solid Wood Flooring, A Gourmet Kitchen With Italian Travertine Natural Stone Tiles, Norwegian Blue Pearl Granite Countertops & Spanish Marble Backsplash, Plus A Reverse Osmosis Water Filter System* The SPA-Like Master Bath Includes A Frameless Glass Shower, Natural Slate Tiles, A Luxury Rain Shower System & An Oversized SPA Hot Tub* Additional Upgrades Include Renovated Bathrooms With High-End Finishes, A New AC & Heating System (2022), And More* Enjoy Resort-Style Amenities Like An Indoor Pool, Gym & Billiards Room* Steps To LAmoreaux North Park, Top Schools, Shopping, Restaurants & Minutes To Hwy 401, Milliken GO & Pacific Mall!* (id:54662)
Exp Realty
30 Iona Avenue
Toronto, Ontario
Welcome to 30 Iona Ave, nestled in a quiet and friendly pocket just south of Danforth at Woodbine. This charming neighborhood offers the perfect blend of peace and convenience, with tree-lined streets, welcoming neighbors, and a family-friendly atmosphere, all while being just minutes away from the vibrant energy of downtown Toronto. Start your day with a relaxing morning on the front porch, perfect for coffee, quiet moments, or friendly chats with neighbors. A welcoming foyer leads into a cozy living room featuring a charming fireplace. Continue into the spacious dining area, ideal for family gatherings and dinner parties, and make your way to the stunning, renovated eat-in kitchen. This chef-inspired kitchen boasts classic finishes and ample space for meal preparation, making it perfect for cooking enthusiasts. Step outside to the private sunny backyard; your own personal retreat. The wide, wooden staircase leads you upstairs to three large, light-filled bedrooms. The spacious primary suite features a walk-in closet (which could easily double as a small office/nursery) and a beautifully appointed private bath, complete with a large shower and oversized soaker tub the perfect place to unwind. The two additional bedrooms are both generously sized and flooded with natural light, with ample closet space for all your needs. A well-appointed bathroom at the top of the stairs ensures convenience for these rooms. The separate entrance to the basement adds tremendous potential, whether you're looking for additional living space, an income suite (rough-ins still in place) another bedroom and bath, perfect for guests or growing teenagers. This home is ideally located within walking distance of parks, transit, schools, and all the conveniences of city life. Whether you're catching the subway, enjoying a stroll in the park, or taking your kids to school, everything you need is just around the corner. This beautiful home could be yours! (id:54662)
Keller Williams Advantage Realty
49 Bethany Leigh Drive
Toronto, Ontario
Welcome to 49 Bethany Leigh Drive! This detached 3-bedrooms, 1.5-bath home is situated in ahighly desirable Scarborough neighborhood, offering a perfect blend of comfort and convenience.The main level features a bright and spacious living and dining area, a well-maintainedkitchen, and large windows that bring in plenty of natural light. Step out onto the largebalconyperfect for relaxing and enjoying the outdoors. Located close to schools, parks,shopping centers, banks, public transit, and Hwy 401, this home is perfect for families alike.Dont miss out on this incredible opportunityschedule your showing today! (id:54662)
RE/MAX Prime Properties
