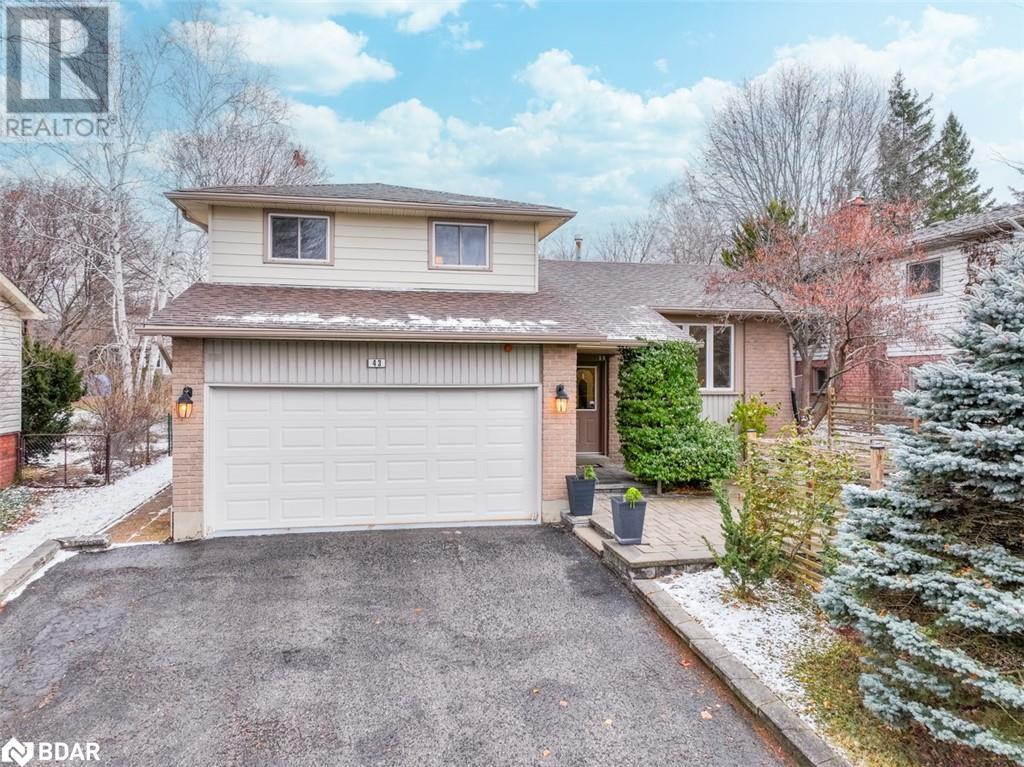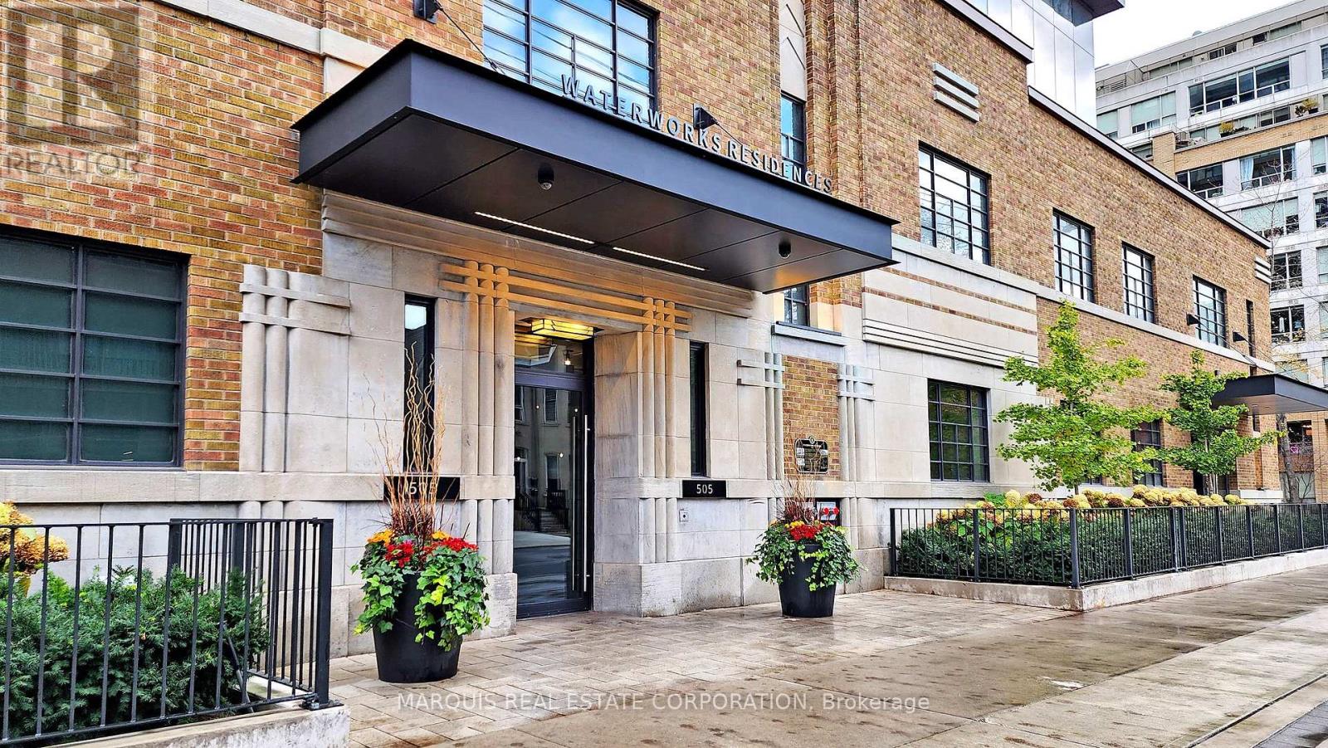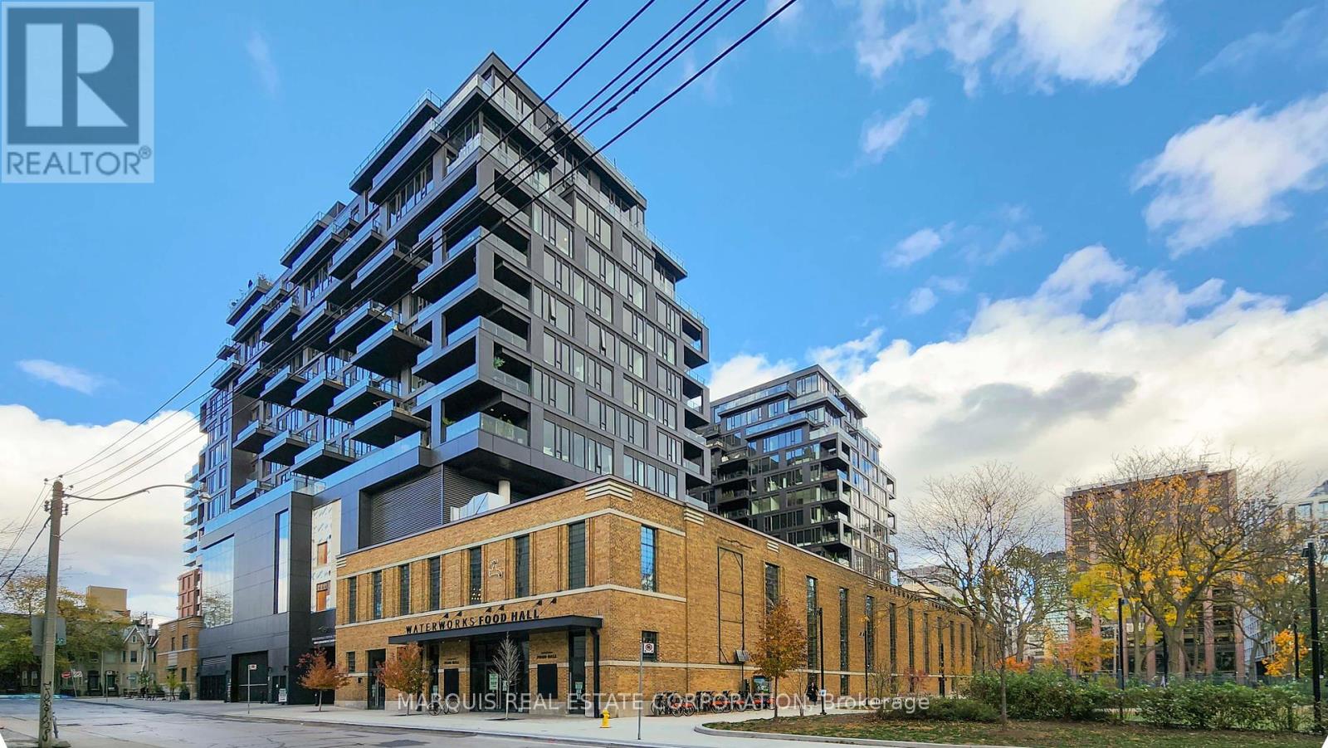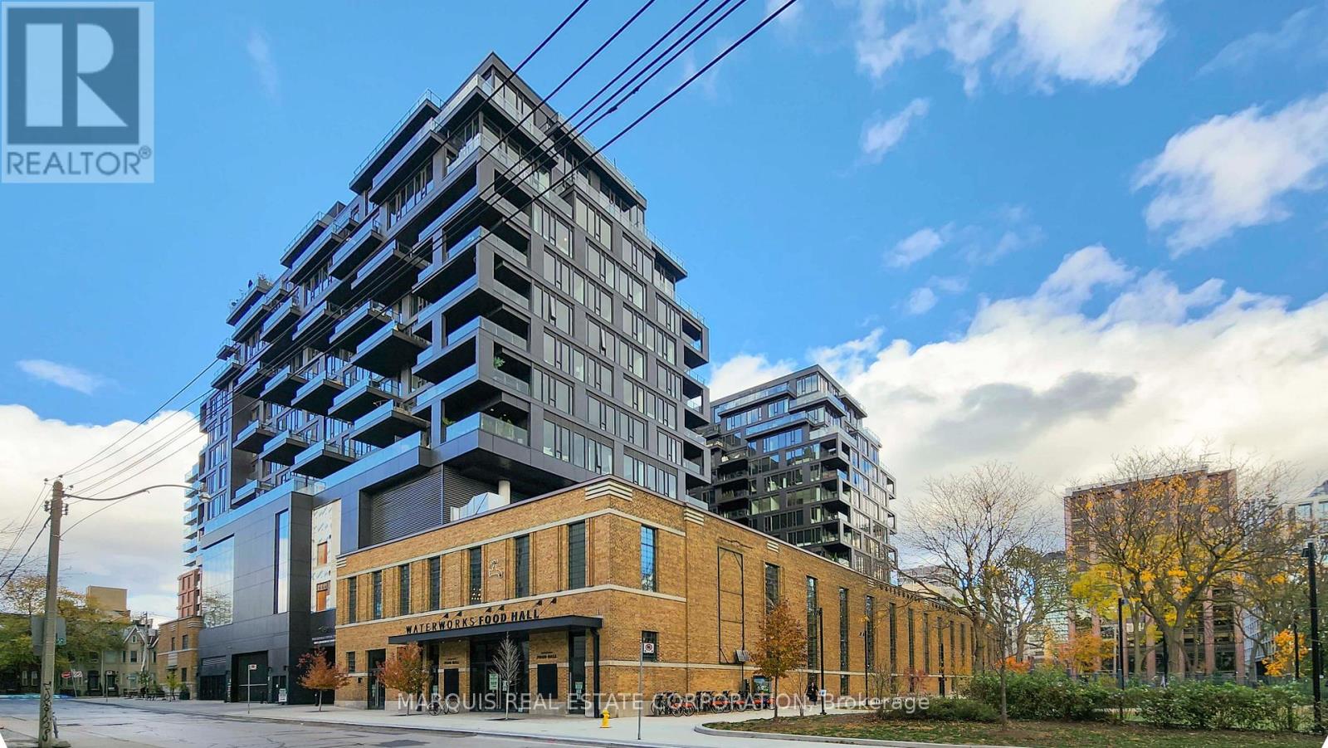1034 Valhalla Terrace
Pickering, Ontario
Discover this beautifully upgraded 4-bedroom, 3-bathroom semi-detached home, complete with a single-car garage. Nestled in a vibrant, family-friendly neighborhood, this modern residence showcases an open-concept layout with soaring 9-foot ceilings on both the main and second floors.The main level boasts a spacious family room and dining area, enhanced by elegant hardwood flooring. The chef-inspired kitchen features sleek quartz countertops and upgraded cabinetry, offering both style and functionality. Retreat to the primary bedroom, which includes a luxurious 3-piece ensuite. Three additional generously sized bedrooms share a well-appointed 4-piece bathroom, ensuring comfort for the entire family. Additional highlights include direct garage access for added convenience. Ideally located near Highway 407, Highway 401, the GO Station, shopping centers, schools, parks, scenic hiking trails, and a variety of amenities this home offers the perfect blend of modern living and everyday practicality. (id:54662)
Homelife Landmark Realty Inc.
3761a St Clair Av Avenue E
Toronto, Ontario
Modern & Spacious Sun-Filled 4+1 Bedroom Townhouse Located In A Prime Location. Ideal For Working Professionals, Students, Or A Growing Family. Perfectly Designed For Comfort And Convenience, This Home Is Ready For You To Move In. Freshly Painted Throughout. SS Appliances. Private Balcony - A Cozy Spot To Enjoy Your Morning Coffee or Summer BBQ! Direct Access From Unit To Built-In Garage; Stroll To Bluffers Park! TTC Right Outside The Home, Minutes To Subway, Go Station, 401. RH King School, Shopping Mall, Cafes, Restaurants & Hospital, All Amenities. Apply With Proof Of Income, Credit Report, Landlord References. No Pet. No Smoking. Lease Term One Year And Then Month To Month. This Urban Townhome Is Perfect For Busy Professionals Who Value Modern Living And Easy Access To Everything Scarborough Has To Offer! Don't Miss This Opportunity To Rent A Newer Condo Townhouse. (id:54662)
On The Block
654 Birchmount Road
Toronto, Ontario
Welcome to 654 Birchmount Road, a versatile property located in the heart of Scarborough's Clairlea-Birchmount community! This spacious home offers 4+2 bedrooms and 4 bathrooms, making it perfect for families, multi-generational living, or investment opportunities. With a fully finished basement featuring a separate entrance, this property provides flexibility and potential for additional income. Situated on a large lot, the home is conveniently located next to a plaza, offering easy access to shopping, dining, and everyday essentials. The detached garage and ample parking space add to the convenience, while the proximity to schools, parks, and public transit ensures a well-connected lifestyle. Whether you're looking for a family home, a development project, or an investment property, 654 Birchmount Road is brimming with potential. Don't miss this opportunity to make it your own! 654 Birchmount Road is the perfect opportunity to create your dream home or investment property! This fantastic starter home features 4 spacious bedrooms, a fully finished basement, and sits on a large lot right beside a plaza, offering unparalleled convenience and potential. With a little tender loving care, this property can be transformed to suit your needs whether it's a personal residence, multi-family living, development project, or investment opportunity. The location provides easy access to shopping, dining, and amenities, making it an excellent choice for a variety of uses. EXTRAS: Includes all existing appliances, adding even more value to this versatile property. Don't miss the chance to make 654 Birchmount Road your own! (id:54662)
Marquis Real Estate Corporation
Upper - 25 Shangarry Drive
Toronto, Ontario
Popular Wexford/Maryvale area, newly renovated 3 bedroom main and upper. Located in a Quiet, Family-Friendly Neighborhood with great schools. The Bright and Spacious main floor offers newly refinished floors, walk out to your own great sized back yard and features a main floor bedroom that can also function as an office. The upper features 2 large bedrooms and a 4 pc bathroom. The unit comes with 2 parking spots and is Conveniently located Close To Public Transit, 401, DVP, Steps Away From Crosstown LRT, Shopping and Great Food. **EXTRAS** Do Not Miss Out On This Great Opportunity! Fridge, Stove, Microwave, Dishwasher, Shared Washer And Dryer, 2 parking spots included. Tenant Responsible For 2/3 Of All Utilities and Garbage cost As Well As Snow Removal and lawn care (id:54662)
Century 21 Regal Realty Inc.
40 Lovegrove Lane
Ajax, Ontario
Exceptional Opportunity to Own a Main Floor Corner Unit Bungalow with 2 Bedrooms and 2 Baths in Central Ajax! Built by Coughlan Homes, this stacked townhouse is ideally situated near shopping, dining, recreation centers, and easy access to Highway 401. Impeccably maintained, bright, and spacious, this unit features an open-concept layout, an oversized primary bedroom with an ensuite, and upgrades throughout, including stylish California shutters. Comes with convenient parking and a detached garage right out front. Enjoy the convenience of walking everywhere! **EXTRAS** Existing Fridge, Stove, B/I Dishwasher, Microwave, Washer, Dryer, Elfs, California Shutters, Spacious Garage With Space For Storage. (id:54662)
Yourcondos Realty Inc.
1612 - 45 Charles Street E
Toronto, Ontario
Amazing Luxurious Condo Bright & Spacious Corner Sought East Two Bedroom . Unit In The Heart Of Downtown. Glass Tower Chaz Yorkville ,9Ft Ceiling ,Unit ,Bright Living/Dining Room Walk-Out To , Balcony Chaz Club, Computer Gamers Arena, Fitness, .And Ultra High End Finishes By Walking Distance And Close To Subway & Yorkville , Bay St.& University Of Toronto &Ttc At Close To Your Door.(797 Sqf Unit+ 58 Sqf Balcony) (id:54662)
Prompton Real Estate Services Corp.
1108 - 8 Wellesley Street W
Toronto, Ontario
**Brand-New** Luxury Condos At 8 Wellesley On The Park At The Heart Of Downtown Toronto Near Yonge & Wellesley. Functional And Efficient Studio Layout With Laminate Flooring Throughout And Floor To Ceiling Windows. Modern Kitchen With Built-In Appliances, Backsplash And Granite Countertop. Beautiful East-View Exposure . Convenient Location With Steps To Subway Station, U Of T, Toronto Metropolitan University (Ryerson). Close To Bars, Restaurants, Yorkville Shopping, Eaton Centre, Dundas Square, Financial District And All Daily Essentials. Tenants pay water & electricity and tenant insurance. Free high speed internet included. (id:54662)
Royal Elite Realty Inc.
43 Shoreview Drive
Barrie, Ontario
Extensive renovations are DONE, and this house is READY for YOU in the heart of Barrie's prestigious East End! We're talking about a four-bedroom masterpiece, meticulously crafted for comfort and timeless charm. The kitchen? Oh, it's not just a place for meals—it's a hub of warmth, bathed in the glow of stylish pot lights. With over 2000 sq ft of smartly designed living space, this place oozes casual elegance. Heated floors in the family room? Yeah, we've got that extra coziness dialed in. But wait, there's more! A unique second entrance adds versatility to your lifestyle—whether it's a chill space for family, or a spot to welcome friends in style. And the location? Unbeatable. We're talking a short walk from Johnson's Beach, the Barrie Yacht Club, North Shore trail, shopping, local eateries, schools, and the lively downtown core. RVH and Hwy 400? Minutes away for that breezy city connection. Now, let's talk about the neighborhood—Shoreview Drive, the crème de la crème street of Barrie's East End. These homes are custom masterpieces, with some hitting a cool $1,500,000. Just a stroll away from Lake Simcoe and its inviting beaches, this neighborhood blends natural beauty with sophistication. Convenience? You've got it. A quick drive to RVH hospital and easy access to the bustling HWY 400 put you in the sweet spot of seamless connectivity. And if you're craving the downtown vibe of Barrie, it's a stone's throw away—a vibrant epicenter of shopping, dining, and cultural delights. But here's the real magic—the neighbourhood's character. Mature lots, towering trees, and a vibe that screams refinement. Welcome to the epitome of East End living on Shoreview Dr—where every home tells a story of luxury, and the street is a runway for a life well-lived. Make yourself at home in a place where every detail shouts comfort, practicality, and the unmistakable charm of Barrie's East End. Live the easygoing lifestyle, one step at a time in this irresistible home. (id:54662)
Century 21 B.j. Roth Realty Ltd. Brokerage
Locker - 505 Richmond Street W
Toronto, Ontario
Private locker room available. Must be a unit owner of the building. (id:54662)
Marquis Real Estate Corporation
1222 - 505 Richmond Street W
Toronto, Ontario
Discover the charm of 505 Richmond Street West, Toronto a vibrant hub in the heart of the city! Nestled in the historic Fashion District, this location offers a perfect blend of modern living and cultural heritage. With its proximity to trendy shops, world-class dining, and lively nightlife, it's the ideal spot for urban explorers. Whether you're looking for a stylish residence or a dynamic workspace, 505 Richmond Street West is where convenience meets sophistication. Experience the pulse of Toronto like never before! (id:54662)
Marquis Real Estate Corporation
Parking Spot - 505 Richmond Street W
Toronto, Ontario
EV rough-in parking available. Must be a Unit owner in the building. (id:54662)
Marquis Real Estate Corporation
203 - 195 Poplar Plains Road
Toronto, Ontario
The ultimate in boutique living in the sought-after South Hill! Be a part of this exclusive 6-unit Georgian Mansion conversion community. If you're ready for the ease of condominium living, but aren't willing to endure packed elevators, this walk-up suite is for you. Spread over two floors, this corner suite really does have the feeling of a home - the primary suite feels like a true retreat with a marble-floored ensuite, spacious walk-in closet, gas fireplace, walkout to a terrace and soaring vaulted ceilings. The main level is perfect for entertaining with a renovated chef's kitchen, fireplace & ample closet space, a powder room, and great proportions. Parking is a breeze; you have your own garage space attached to the building, offering security and ease of access. If you don't want to drive, you're within walking distance of Avenue Road, St Clair Streetcar, Yorkville, and Deer Park. (id:54662)
RE/MAX Professionals Inc.











