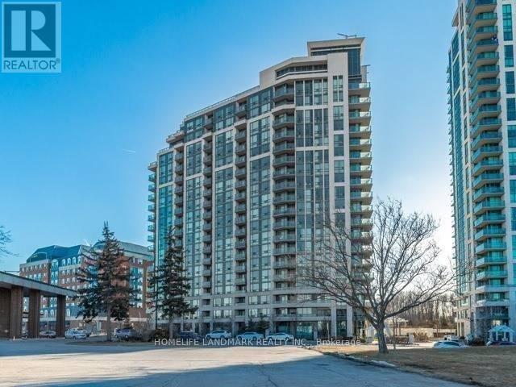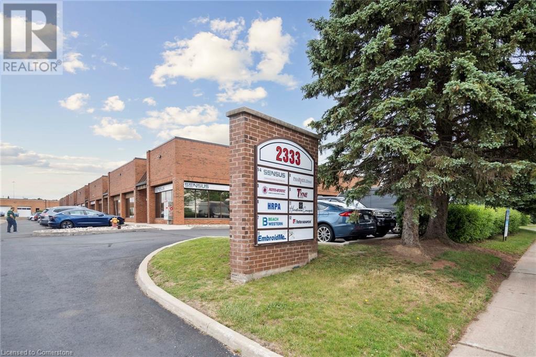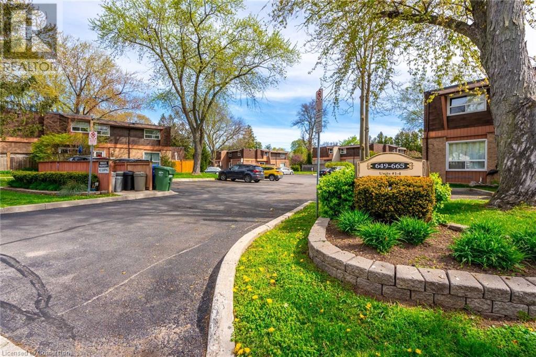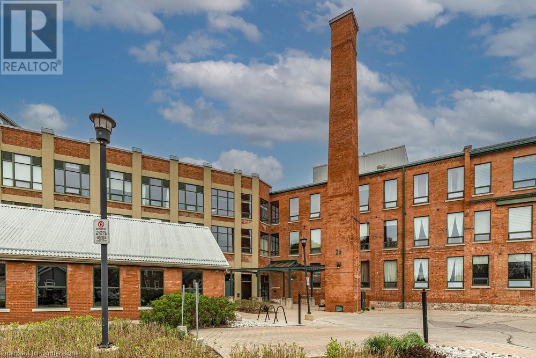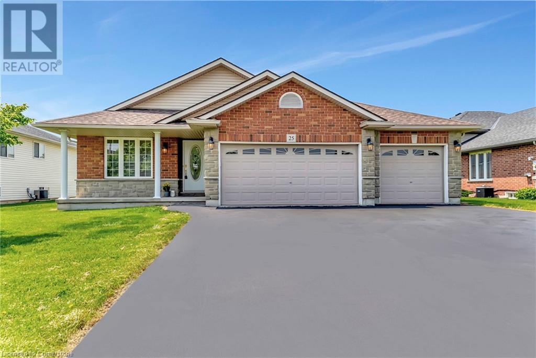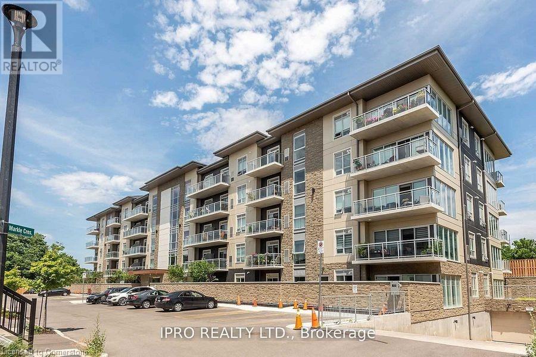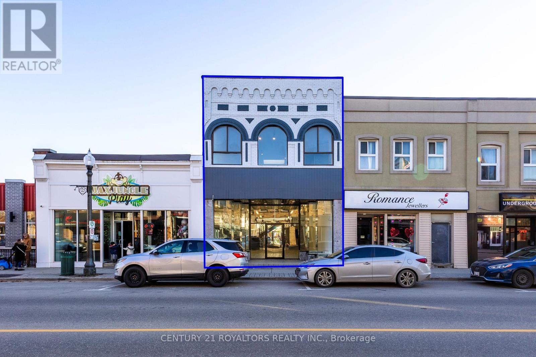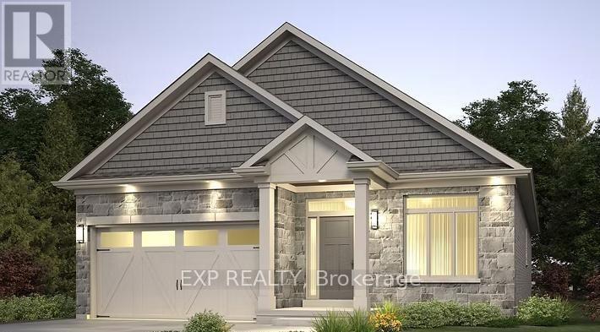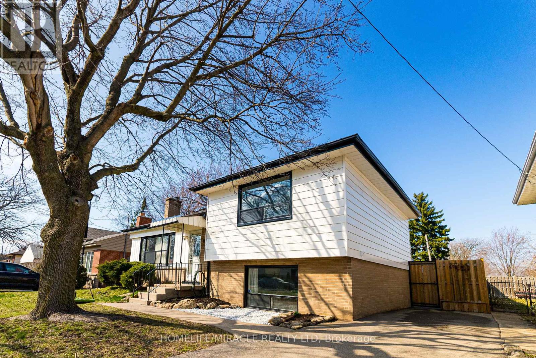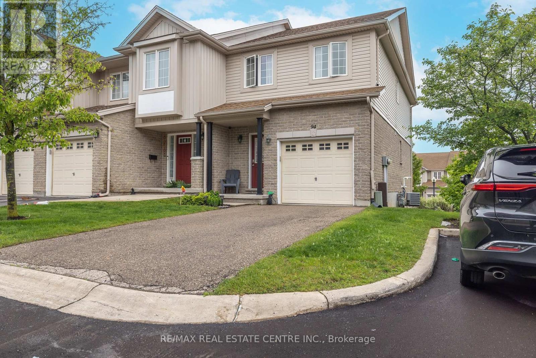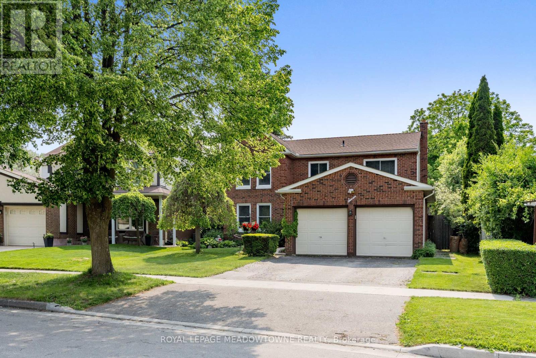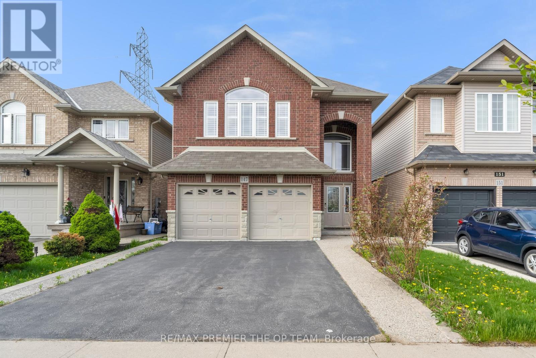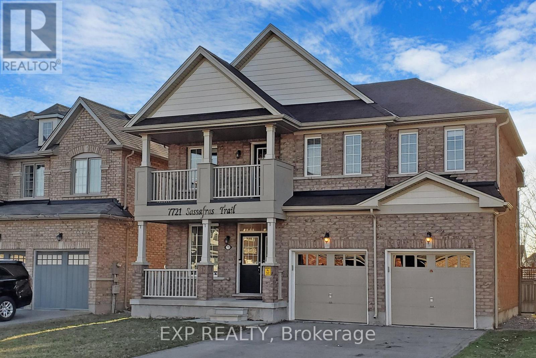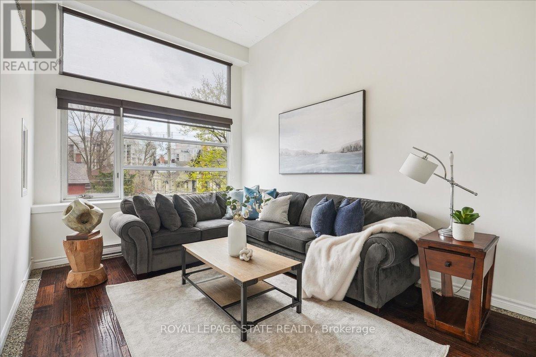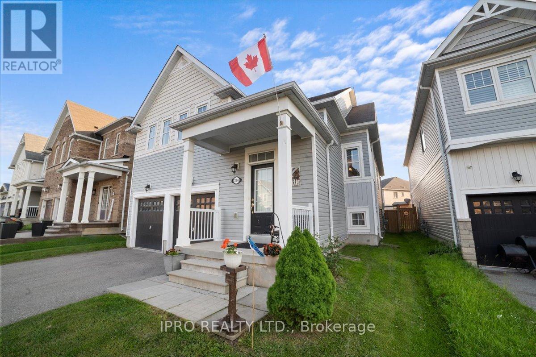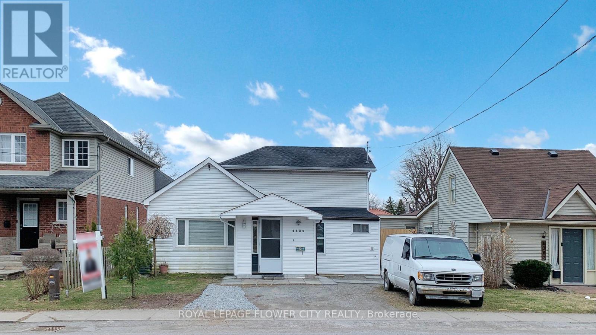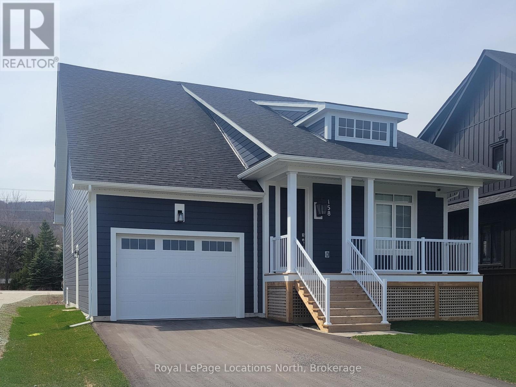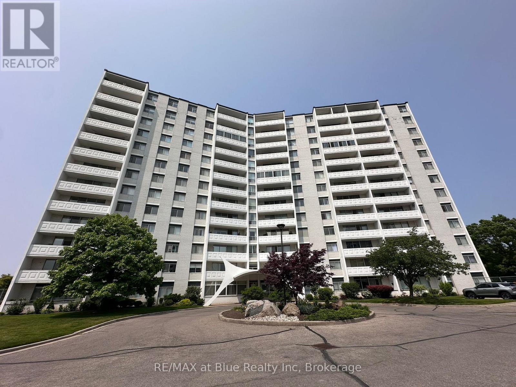2105 - 68 Grangeway Avenue
Toronto, Ontario
Beautiful, well-maintained 2-bedroom, lower penthouse, corner unit with an unbeatable view. Well-designed layout. Close by to the 401, mall, supermarket, restaurants. Great amenities in a peaceful environment. (id:59911)
Homelife Landmark Realty Inc.
2333 Wyecroft Road
Oakville, Ontario
Great location in multi-tenant complex. One of the best located office/industrial units in Oakville. Quick access to highways via Bronte Rd or Third Line. Many long-term owners with little turnover of units. Drive-in door is 10' high. 16'2 clear height in warehouse. Zoning permits for a wide variety of uses. Plenty of parking, in front of unit and behind. Great property management. (id:59911)
Colliers Macaulay Nicolls Inc.
657 Francis Road Unit# 3
Burlington, Ontario
A fantastic opportunity awaits first-time homebuyers or investors, with this 3-bedroom townhouse offering approx. 1,300 sq ft of living space. The spacious, open-concept layout includes 2 bathrooms and a finished basement. The private and quiet patio extends from the dining area. Just minutes from downtown Burlington, Mapleview Shopping Centre, restaurants, Hospital, and parks. Close to the lake, and providing easy access to highways, this home offers both convenience and comfort (id:59911)
RE/MAX Escarpment Realty Inc.
26 Ontario Street Unit# 216
Guelph, Ontario
Wonderful Ward living in one of Guelph’s most iconic buildings: The Mill Lofts. This location puts convenience and community right at your doorstep. A quick walk to the GO Station, public transit, the Farmer’s Market, downtown cafés, restaurants, along with parks & trails, this location is hard to beat! This bright & thoughtfully maintained 1-bedroom loft strikes the perfect balance of character and function. Exposed brick walls, granite countertops, oversized windows, soaring ceilings with original beams & industrial-style ductwork, give the space stunning loft vibes, while the open-concept layout makes it ideal for relaxing, entertaining, or working from home. The entryway feels expansive with a large closet and in-suite laundry, while the oversized bathroom is easily accessed off the living area. The bedroom is spacious enough for a king-sized bed & a dedicated workspace, perfect for today’s hybrid lifestyle. To top it all off, the unit comes with a dedicated parking spot & use of a large locker. Whether you're a first-time buyer, student, young professional, or investor, this turnkey space is ready for you to move in and make it your own. (id:59911)
Coldwell Banker Community Professionals
126 Mccall Crescent
Simcoe, Ontario
Welcome to this beautifully maintained detached bungalow nestled on a peaceful, private 0.58-acre lot surrounded by mature trees—offering a serene escape just minutes from town amenities. This home features 3 spacious bedrooms, 1.5 bathrooms, and gorgeous hardwood flooring throughout, creating a warm and inviting atmosphere. The spacious walk-out basement provides excellent in-law suite potential, making it ideal for multi-generational living or additional income. Bonus: this property includes a rear lot backing onto Wilson Dr (30ft x 128ft), adding incredible development opportunities and flexibility for the future—whether you envision a garden suite, workshop, severance or expansion. From its tranquil setting to its endless potential, this is a rare opportunity to own a piece of privacy in Simcoe that combines charm, function, and investment value. (id:59911)
RE/MAX Escarpment Golfi Realty Inc.
2183 Hunt Crescent
Burlington, Ontario
Spectacular 4-Bedroom Home in Sought-After Headon Forest! Welcome to this beautifully finished family home offering 1,960 sq ft of total living space on a quiet, family-friendly street in the desirable Headon Forest community. Thoughtfully updated from top to bottom, this home features a bright open-concept kitchen and family room, perfect for entertaining and everyday living. The main floor is warm and welcoming, while the finished basement provides bonus living space—ideal for a home office or bedroom, rec room, or play area. Upstairs, you'll find 3 spacious bedrooms and a renovated 3-piece bath. The main level includes a convenient powder room and access to the garage. Step outside to a tranquil and private backyard, beautifully landscaped to enjoy peaceful mornings or host summer BBQs. Close to top schools, parks, trails, shopping, and highways, this home truly checks all the boxes for families looking to settle in a prime Burlington neighbourhood. (id:59911)
RE/MAX Escarpment Realty Inc.
470 Dundas Street E Unit# 305
Waterdown, Ontario
Newly Built 2024 In Sought After Waterdown! Welcome Home to TREND 3 by New Horizon Development Group. Bright Open Concept Living Room & Kitchen with Stainless Steel Appliances, Quartz Countertops, Backsplash, Double Sink with Breakfast Bar. Luxury Vinyl Flooring. In Suite Laundry. Underground Parking Space. Convenient Storage Locker on Unit Floor. Geothermal Heating & Cooling System to Help Keep Your Utilities LOW. Convenient Garbage Room on Your Unit Floor. Loads of Amenities Include: Fully Equipped Gym, Party Room, Rooftop Terrace, Bike Storage. Mins to Aldershot & Burlington GO Stations! Easy Highway Access to 403/407! Room Sizes Approximate. (id:59911)
RE/MAX Escarpment Realty Inc.
25 Mapleview Drive
Hagersville, Ontario
Welcome to this beautiful family home located in the quant town of Hagersville. The Spacious layout of this 4 Level Backsplit offers ample room for the whole family and for entertaining. From the front entrance you arrive into the Open Concept Living Room/dining room which is adjacent to the Eat-in Kitchen. The door off the kitchen leads to the L-shaped backyard. The Upper level offers 3 Bedrooms, 2 full bathrooms and large hall closet with laundry hookups. From the kitchen you can access the Family Room level where you will find a large family room with fireplace, Large bathroom with soaker tup and linen closet as well as an additional bedroom with large windows and closet. The Lower unfinished basement provides clean slate for many options. The additional laundry hookups/laundry room is also located here. You can leave the space unfinished or finish it as additional living space, workshop or even a home office. The large 3 car garage also has a rear double wide french door opening to the backyard. Great for additional workshop or just storing your cars and equipment. (id:59911)
Keller Williams Complete Realty
16 Markle Crescent Unit# 301
Ancaster, Ontario
Sought After Corner Unit In The Quaint Residence of Monterey Heights - Discover this bright and stylish 861 sq. ft. corner suite with an additional 108 sq. ft. balcony overlooking the park. Thoughtfully designed with floor-to-ceiling windows that flood the space with natural light, this 2-bedroom, 2 Full Washroom home offers a modern open-concept layout and 9 ft. ceilings throughout. Featuring: Durable vinyl plank flooring, Quartz countertops in kitchen and bathrooms, Stainless steel appliances and a spacious covered balcony overlooking park; perfect for relaxing or entertaining. Underground parking and locker included. Enjoy premium building amenities Including: Party room with full kitchen, lounge, BBQ patio, fully equipped fitness studio, and ample visitor parking. Prime location with easy access to highways, transit, top schools, parks, shopping, and more! (id:59911)
Ipro Realty Ltd.
126 Main Street S
Rockwood, Ontario
With a projected cap rate of 6.97 percent, this solid investment opportunity in the heart of downtown Rockwood offers consistent income and long-term potential. Listed at $999,000, the fully tenanted, freestanding mixed-use property at 126 Main Street South generates $69,600 in gross annual income across three separate units: a main floor commercial space secured on a five-year lease, a spacious three-bedroom residential unit on the second floor, and a well-maintained two-bedroom basement apartment. Each unit features in-suite laundry and individual heating controls, providing comfort and autonomy for tenants. The property includes four dedicated parking spaces at the rear, with additional street parking available. Zoned C1 under Guelph/Eramosa, the building supports a variety of business uses, enhancing its flexibility and appeal. A recent pre-inspection has been completed and is available to serious buyers, offering clarity and confidence. Located just 15 minutes from Guelph and 25 minutes from Milton, Rockwood is a growing community that blends small-town character with strong accessibility. This is a well-constructed, income-generating asset suitable for investors seeking dependable returns in a thriving area. (id:59911)
RE/MAX Escarpment Realty
117 Iona Avenue
Hamilton, Ontario
Welcome to 117 Iona Ave, a cozy solid brick home featuring 4 bedrooms (2+2), 2 bathrooms, and a spacious, light filled main floor with a semi-open concept layout, providing the perfect balance of traditional style and modern living. This hidden gem has a 5 car driveway, sits at the end of a quiet dead end street and offers ample space for a growing family or anyone looking to personalize a property to suit their needs. The large basement boasts a separate entrance, oversize windows, large rec-room with wood burning fireplace and custom built-in shelving, sauna and two additional large bedrooms. The extra large attached 2-car garage has a large work area and a third rear bay door offering a drive-through option leading to a private and spacious fenced backyard with mature trees, perfect for outdoor relaxation. Located across from Alexander Park, with a playground, splash pad, and baseball diamond, it’s ideal for family fun. Fortinos and St. Mary’s High School are within walking distance, and you’re just a 5-minute drive to McMaster University & Hospital, Starbucks, multiple gyms, the Brantford rail trail and so much more. Families will appreciate being just 6 minutes from Dalewood Elementary and 8 minutes from Cootes Paradise Elementary, Westdale High School and Highway 403. This is the kind of property that people wait years to find, so come and see this must see beauty before it disappears. (id:59911)
Royal LePage State Realty
1009 Fairbairn Street
Peterborough North, Ontario
This stunning ranch bungalow offers the perfect blend of comfort, space and lifestyle. With 4 spacious bedrooms all on the main floor, this home is ideal for families or those seeking single level living. The inviting layout features a formal living room with fireplace, dining room, cozy family room with gas fireplace, an eat-in kitchen, perfect for daily living and hosting guests. Designed with entertaining in mind, the lower level boasts a custom bar, home theatre room, and a games area complete with pool table - a true entertainer's delight. Step outside to your own private backyard oasis featuring a 20 x 40 heated in-ground pool, surrounded by a large lot 0.78 acres that feels like country living but sits comfortably within the city limits. Whether you're lounging poolside or hosting gatherings, this is the ultimate retreat. (id:59911)
RE/MAX Hallmark Chay Realty
516 Dundas Street
Woodstock, Ontario
Versatile C5-Zoned Commercial Unit In The Heart Of Woodstock Now Available For Sale. This Spacious And Well-Maintained Retail/Commercial Building Offers Incredible Potential With C5 Zoning Allowing For A Wide Range Of Uses. Situated In A High-Traffic Area Surrounded By Restaurants, Shops, Banks, And Other Established Businesses, Its An Ideal Spot For Entrepreneurs Or Investors. The Unit Features Approximately 3,600 Square Feet Above Grade, Plus A Full Basement, Providing Ample Space For Various Setups. Two Skylights On The Second Floor Bring In An Abundance Of Natural Light, Creating A Bright And Welcoming Environment. The Property Also Offers Rear Alley Access For Convenient Loading And Unloading, With Lots Of Municipal Parking Nearby, Free Two-Hour Street Parking, And A Public Transit Stop Just Steps Away. Suitable For A Variety Of Uses Including Retail, Boutique, Spa, Tutoring Center, Restaurant Or Bar, Medical Office, And More. Theres Also Potential For Future Residential Development On The Second Floor (Buyer To Verify). A Great Opportunity To Establish Your Business In One Of Woodstocks Most Vibrant Commercial Areas. (id:59911)
Century 21 Royaltors Realty Inc.
7149 Parsa Street
Niagara Falls, Ontario
**3 Bedroom End Unit Townhouse Located In New Niagara Falls Community**This Corner Unit Is 1524 Sq Ft Above Grade**Lots Of Light In This Open Concept Home With 9ft Ceiling On The Main floor**Conveniently Located Second Floor Laundry**Primary Bedroom With Walk-In Closet And 3Pc Ensuite**Close To QEW Access**Close To Shops, Transit And School** Ideal For Young Family And First Time Home Buyers** (id:59911)
Century 21 Skylark Real Estate Ltd.
174 Pike Creek Drive
Haldimand, Ontario
Welcome to this stunning custom-built bungalow, showcasing exceptional craftsmanship and meticulous attention to detail. With 2,950 sq ft of total living space, the spacious living area features a striking floor-to-ceiling fireplace, while the open-concept kitchen boasts a large island, upgraded white cabinetry, and patio doors leading to an elevated deck with beautiful backyard views. The primary suite is a private retreat, complete with a walk-in closet and a spa-like ensuite featuring a soaker tub and stand-up shower. The fully finished basement includes a separate in-law suite with a private entrance, high ceilings, large windows, a modern kitchen, an additional bedroom, and a stylish bathroom creating a bright and versatile living space. Situated near the tranquil Grand River and Taquanyah Conservation Area, this location offers residents the opportunity to enjoy the natural beauty and recreational activities associated with both the river and the conservation area. Don't miss out on this incredible home! Please Note: Price is subject to change. An additional $50,000 will be added if the buyer is a non first-time home buyer. (id:59911)
Exp Realty
101 - 5055 Greenlane Road
Lincoln, Ontario
Recently built 1 bedroom plus Den condo comes with 1 underground parking spot, 1 storage locker & a state of the art Geothermal Heating and Cooling system which keeps the hydro bills low!!! The unit features an open concept floor plan with a fabulous kitchen overlooking the living space and a direct walk-out to your outdoor patio. The condo is complete with a 4 piece bathroom and in-suite laundry. Enjoy all of the fabulous amenities that this building has to offer; including a party room, modern fitness facility, rooftop patio and bike storage. Situated in the desirable Beamsville community with fabulous dining, shopping, schools and parks. 25 minute drive to downtown Burlington, 20 minute commute to Niagara Falls! (id:59911)
RE/MAX Escarpment Realty Inc.
151 Pike Creek Drive
Haldimand, Ontario
Welcome to 151 Pike Creek Drive, a pre-construction bungalow by Springfield Construction Ltd. in the charming community of Cayuga! This thoughtfully designed 3-bedroom, 2-bathroom home offers 1,763 sq. ft. of modern living space, perfect for families, downsizers, or anyone looking for stylish, single-level living. The main floor features a spacious great room, an open-concept kitchen, and a primary bedroom with an ensuite, providing comfort and functionality. This is the Magnolia model. With a full basement, there's plenty of potential for additional living space. Situated on a 35' x 114' lot, this home comes with a 1.5-car garage and private driveway. Located in a peaceful, growing neighborhood, you'll enjoy easy access to parks, schools, and community amenities. Don't miss this incredible pre-build opportunity secure your dream home today! Please Note: Price is subject to change. An additional $50,000 will be added if the buyer is a non first-time home buyer. (id:59911)
Exp Realty
137 Pike Creek Drive
Haldimand, Ontario
Welcome to this unique opportunity to own a beautifully designed home with incredible potential. This two-bedroom, two-bathroom bungalow features an open-concept layout, offering a spacious and airy feel. The home is currently at the drywall stage, providing a blank canvas for you to personalize with your choice of finishes. With no flooring, paint, kitchen, or bathrooms installed, this is the perfect chance to create your dream interior. The full walkout basement enhances the homes versatility, offering additional living space or future expansion possibilities. Situated in a desirable location with no backyard neighbors, this property provides privacy and tranquility. Dont miss this chance to customize a home to your exact tastes and preferences! Please Note: Price is subject to change. An additional $50,000 will be added if the buyer is a non first-time home buyer. (id:59911)
Exp Realty
153 Pike Creek Drive
Haldimand, Ontario
Welcome to 153 Pike Creek Drive, a pre-construction opportunity by Springfield Construction Ltd. in the heart of Cayuga! This future 4-bedroom, 4-bathroom home will offer 2,035 sq. ft. of modern living space, thoughtfully designed for comfort and functionality. The main floor will feature an open-concept layout, seamlessly connecting the spacious family room, stylish kitchen, and bright breakfast area perfect for entertaining. Upstairs, the primary suite will include a 4-piece ensuite, while two of the additional three bedrooms will have private ensuite bathrooms for added convenience. Situated on a 40' x 114' lot, this home will include a double-car garage, full basement, and premium finishes throughout. Please note that the photos shown are from the Willow Model. Located in a growing community with easy access to amenities, schools, and parks, this is a fantastic chance to secure your dream home before completion! Don't miss out schedule your showing now! Please Note: Price is subject to change. An additional $50,000 will be added if the buyer is a non first-time home buyer. (id:59911)
Exp Realty
21 Glen Eden Court
Hamilton, Ontario
Welcome to gorgeous 21 Glen Eden Court, Hamilton! Pristine, meticulously maintained home located in prime West Hamilton Mountain with tons of quality updates and features, ready to move in and enjoy! Upper level features 4 bedrooms with laminate flooring and 4 pcs bath. Main level features updated kitchen with white cabinets, pot lights, counters, back splash tiles, s/s appliances, which opens to dining room, large living room with fireplace, huge window for extra natural light, and main floor powder room. Partially finished basement with huge rec room or play area, bathroom, laundry and storage room. Enjoy your huge pie shaped backyard, wood deck, and custom build green house. Single wide extra long driveway that fits up to 4 cars. Carpet free home. Near schools, parks, shopping, public transportation and hwy access. Pride of ownership is definitely here. Room sizes approximate (id:59911)
RE/MAX Escarpment Realty Inc.
1004 - 1966 Main Street
Hamilton, Ontario
Rarely offered 3 bedroom spacious condo close to McMaster University, Hospital, Public Transit, Schools, Shopping & much more. Very well maintained building in a quiet neighborhood. Building features indoor swimming pool, party room, games room & views of beautiful conservation area. Great for students attending McMaster University or working at the hospital. Safe neighborhood for working families. One underground parking included. (id:59911)
Century 21 Heritage Group Ltd.
9 Legacy Lane
Thorold, Ontario
Fully upgraded 4-bedroom, 3-bathroom corner lot detached home in Thorold, Ontario. Built by the renowned Empire builder, this residence boasts close to $200,000 worth of upgrades, combining developer enhancements and premium personal upgrades, making it a standout masterpiece. The main floor features soaring 9-foot ceilings, with 10 celling speakers across four rooms, creating an open and airy ambiance. Upgrades wide tiles in entrance and cabinet doors. Stunning Red Oak Cool Grey hardwood floors extend throughout both levels, with reinforced subfloors for added durability. Modern wood baseboards complement the flooring, adding a refined touch. Over 40 indoor LED light fixtures, including pot lights illuminate the home beautifully. Stylish corridor crystal lighting further enhances the elegance. A chefs dream kitchen awaits, complete with a 36-inch commercial-grade gas range, a premium commercial fridge, quartz countertops, and elegant kitchen tiles. The laundry room has been thoughtfully enhanced with quartz countertops, custom shelving, and additional functionality. Integrated Yamaha ceiling speakers, with 10 strategically placed units and 4 volume control switches, provide an immersive audio experience throughout the home. Bathrooms are luxurious, featuring an upgraded glass shower and dual sinks in the master ensuite. Outdoor features include an pot lights installed across both levels, controlled by 2 switches for each level, conveniently located in the laundry room. The garage has been upgraded with durable epoxy flooring and LED lighting, while the front porch showcases sleek epoxy finishes for a modern appearance. Additional highlights include custom glass closet doors, a central vacuum system with accessories for effortless cleaning, and a cozy gas fireplace. A conduit has been pre-installed from the basement to the second floor, allowing for future customization or technology upgrades. Professionally painted in light grey during Fall 2022. (id:59911)
Akarat Group Inc.
6384 Taylor Street
Niagara Falls, Ontario
Charming 1.5 storey home for lease in Niagara Falls! Features include a main floor bedroom with ensuite,open-concept loft-style master, updated kitchen, and large backyard perfect for entertaining. Enjoy upgraded insulation, metal roof, and modern finishes. Located on a quiet street close to amenities, schools, and transit ideal for comfortable city-suburb living! (id:59911)
Search Realty
114 Laguna Village Crescent
Hamilton, Ontario
Discover an incredible opportunity to own a stylish and spacious FREEHOLD end-unit townhome in one of Hamilton's newest communities, Summit Park. Thoughtfully designed for family living, this 2022 turnkey home offers 3 bedrooms, 3 bathrooms, and 1,510 sq ft of bright, contemporary living space. Step into an inviting open-concept layout that seamlessly connects the living, dining, and kitchen areas. The kitchen shines with sleek stainless steel appliances and a quartz counter island. Upstairs, the large primary bedroom features a walk-in closet and a private 4-piece ensuite bathyour own relaxing retreat at the end of the day. The built-in garage with inside entry simplifies your daily routine. The full, unfinished basement offers a blank canvas for your dream rec room, home office, and/or gym. Enjoy a peaceful, friendly neighbourhood just minutes from excellent amenities and everyday essentials. Walk to a brand new high school and two elementary schools, and commute with ease via the Lincoln Alexander Parkway, Red Hill Parkway (both 10mins away) , and the upcoming Confederation GO Station opening this Fall. Whether you're growing your family or searching for a move-in ready home in a thriving community, this one checks all the boxes for space, style, and convenience. (id:59911)
Keller Williams Signature Realty
1013 Brucedale Avenue E
Hamilton, Ontario
Welcome to 1013 Brucedale Ave E, a charming 3-bedroom, 1.5-bath sidesplit in Hamilton's desirable Sherwood neighborhood. This well-maintained home features a bright living room with large windows, a cozy dining area, and a functional kitchen. Upstairs, you'll find two spacious bedrooms and a full bathroom, while the lower side level offers a third bedroom, a rec room, and a convenient 2-piece bath. The basement level adds even more functionality with a laundry area, shower, tools/utility room, and an additional fridge with ice maker ideal for storage, hobbies, or extra prep space. Outside, enjoy a large, fully fenced backyard that's a gardeners dream, complete with a greenhouse for year-round growing and loads of room to relax or entertain. A standout feature is the custom-built steel frame treehouse with aluminum siding, vinyl flooring, and a slide perfect for family fun. With a private driveway and a fantastic location near parks, schools, shopping, Juravinski Hospital, and quick access to the Linc and Red Hill, this home blends space, comfort, and unique features in one of Hamilton Mountains most loved communities. (id:59911)
Homelife/miracle Realty Ltd
94 - 105 Pinnacle Drive
Kitchener, Ontario
Welcome To This Bright & Spacious End Unit Condo Townhouse Feels Just Like A Semi! This Beautifully Maintained Home Offers 3 Generous Bedrooms, 3 Bathrooms, And A Fully Finished Basement, Providing Ample Space For The Entire Family. The Open-Concept Kitchen Features A Stylish Breakfast Bar, Stainless Steel Appliances, And Plenty Of Counter And Cupboard Space Perfect For Cooking And Entertaining. Enjoy Relaxing In The Sun-Filled Living Room With Laminate Floors And A Walk-Out To A Private, Gated Deck, Ideal For Summer Bbq's Or Quiet Evenings. A Convenient 2-Piece Powder Room Completes The Main Level. Upstairs, The Primary Bedroom Boasts A 4-Piece Semi-Ensuite And His & Hers Closets, While The Other Bedrooms Offer Cozy Broadloom Flooring And Ample Storage. Finished Basement W/Oversized Windows, 4PC Bath. Garage Access To The Inside. This Is The Perfect Blend Of Comfort, Function, And Style A Great Place To Call Home! (id:59911)
RE/MAX Real Estate Centre Inc.
15 Hickory Avenue
Niagara-On-The-Lake, Ontario
Stunning freehold townhome with double garage on a highly desirable street in St. Davids, Niagara-on-the-Lake. Hickory Ave is a sought-after street, known for friendly neighbours, well cared for homes, and a mix of townhomes with million dollar++ single homes. NO FEES! Live on a regular town street with space and privacy. Just minutes to all amenities...cafes, shopping, wineries, and more! This is an ideal property for those looking for one floor living and seeking a PREMIUM LUXURY home. The builder, Rinaldi Homes, is a premium long time builder here in Niagara. See the third photo for the list of features. Enter to a large foyer, from there you can see right through to the garden paradise in the rear yard. The main floor has 2 bedrooms, laundry room, 2 bathrooms, living room with gas fireplace, large eat-in kitchen with island, and walk-in pantry. Premium S/S appliances, 4" shutters throughout. Walkout to the rear yard from both dining room and primary bedroom. Lower level is finished with another living room, office area, bedroom, and bathroom. The rear yard is complete! Everything has been thought of. Includes a covered porch, mature plantings, shrubbery, and very private. Nothing to do but move into this spectacular residence you can call home. (id:59911)
Right At Home Realty
98 Concession 3 Road W
Trent Hills, Ontario
Just beyond the heart of Warkworth sits this charming 1890s farmhouse, full of character and timeless appeal. Nestled on a lush, private lot, the property includes multiple outbuildings, including barns and a shop. Step into the four-season sunroom through the front entrance, where detailed trim work and abundant natural light create a warm and inviting space. The living room offers rustic country charm with wood wainscotting, a large window, and an open flow into a spacious family room, ideal as an office, playroom, or cozy retreat. The open kitchen and dining area are designed for gatherings and socializing. The dining space is generous and includes a walkout to the backyard. The kitchen is thoughtfully laid out with a large island under pendant lighting, ample cabinetry, a pantry, and a walkout. A guest bathroom with a shower completes the main level. Upstairs, wide plank flooring adds warmth and authenticity throughout. The primary bedroom includes an ensuite, and two additional bedrooms are supported by a guest bath and a convenient upper-level laundry room. Step outside to quiet mornings on the covered back deck, taking in the sweeping views and the peaceful sounds of nature. The expansive property is dotted with mature perennial gardens, two ponds, cultivated forest trails, and a variety of outdoor spaces to enjoy. Multiple outbuildings add to the property's versatility, including two barns and a modern, fully equipped shop with heat and electricity, perfect for a home-based business, creative studio, or a hobbyist's dream workshop. Only minutes from the vibrant artistic community of Warkworth, with its eclectic mix of cafe, restaurants, and shops, this property offers the rare blend of rural tranquillity and creative inspiration, ideal for those looking to grow roots in the heart of Northumberland. (id:59911)
RE/MAX Hallmark First Group Realty Ltd.
7 Deerwood Crescent
Kitchener, Ontario
Rarely offered on Deerwood Crescent in Forest Heights, this beautifully updated 4-bedroom, 4-bathroom family home is nestled on a quiet street in a mature neighbourhood known for its beautiful trees and strong sense of community. Just a short walk to multiple top-rated schools, this home combines location, space, and thoughtful upgrades for modern family living. Inside, the main floor features a large formal living and dining room with an expansive picture window that overlooks the stunning rear gardens. The updated kitchen boasts granite countertops, ample cabinetry, and flows effortlessly into the family room with views of the large deck and landscaped backyard. A convenient main floor laundry room adds everyday functionality. Upstairs, the home offers four generously sized bedrooms, including a very large primary bedroom with plenty of space to unwind, walk in closet and an ensuite. The other three ample sized bedrooms are complimented by an updated bathroom. The fully finished basement includes a bathroom and multiple living areas, making it ideal for guests, a home office, a recreation area and more. The private backyard is a showstopper, featuring lush gardens, mature trees, and a spacious deck with new pergola perfect for entertaining or relaxing outdoors! Immaculately maintained and move-in ready, this home is a rare find in one of the city's most desirable communities. Additional highlights include double-hung windows, plenty of storage throughout, and a double car garage! (id:59911)
Royal LePage Meadowtowne Realty
87 Westmount Road N
Waterloo, Ontario
Discover this updated, fully renovated, carpet free, centrally located 4-bedroom, 2-bathroom condo, kitchen, balcony, in the vibrant heart of Waterloo. Just steps from University of Waterloo, shops, dining, and a grocery store across the street, this property offers unmatched convenience. With quick access to Waterloo Park, Uptown, public transit, the LRT, and TWO major universities, this place is an ideal choice for students, young professionals, or small families. The interior features a bright, open-concept living area with a walk-out balcony. The modern kitchen is equipped with quartz countertops, a breakfast island, lots of pantry storage and newer stainless steel appliances. Four spacious bedrooms boast generous closet space for ample storage. This unit is currently partially leased out. This turnkey property includes one owned garage parking space and a secure storage locker. Potential to earn $4,800 in rental income. Seller willing to accommodate buyers request for either vacant possession or continued rental occupancy or arrange full occupancy of the unit. ANOTHER UNIT FOR SALE, Unit 6, Level 2(Door #4) FULLY LEASED OUT FOR 4450 FROM September 2025 to August 2026, SIMILAR ACCOMMODATION (id:59911)
Homelife/miracle Realty Ltd
425 - 223 Princess Street
Kingston, Ontario
Brand new studio condo in the heart of downtown Kingston! Steps to Queens, St. Lawrence College, KGH, and all major amenities. This bright unit features an open-concept layout, modern kitchen with stainless steel appliances, quartz countertops, high ceilings, and large Balcony. Enjoy in-suite laundry, Wi-Fi. Building amenities include a rooftop terrace with BBQs, gym, and yoga room. Perfect for professionals, students, or anyone seeking upscale urban living. (id:59911)
Royal LePage Ignite Realty
A1 - 25 Isherwood Avenue
Cambridge, Ontario
This modern, upgraded end-unit townhome offers 3 spacious bedrooms, 2 full bathrooms, and 1,150 sq.ft. of thoughtfully designed living space with pot lights throughout. Located in a prime area of Cambridge, it delivers both comfort and convenience in a desirable community setting. Step into a bright, open-concept living room featuring soaring 9 ceilings and abundant natural light, with a sliding glass door that leads to your private patio backing onto peaceful greenspace. The stylish kitchen is perfect for entertaining, equipped with a large quartz island, granite countertops, stainless steel appliances, and generous cabinet space. The primary bedroom includes a walk-in closet and a sleek ensuite bathroom with a glass shower enclosure. Two additional well-sized bedrooms, a second full 4-piece bathroom, and in-suite laundry complete the layout. This home is carpet-free throughout for easy maintenance. Extras include one parking space and 1.5 Gbps high-speed unlimited internet, all included in the affordable condo fees. Ideally situated near Cambridge Centre, excellent schools, the Grand River, Galt Country Club, downtown Cambridge, Highway 24, and just a short drive to Hwy 401 this home is perfect for anyone seeking a low-maintenance, move-in-ready lifestyle. (id:59911)
Shaw Realty Group Inc.
66 Waterlily Way
Hamilton, Ontario
Bright and spacious 3 bed, 1.5 bath end-unit townhome with an open-concept main floor plan! Enjoy abundant natural light throughout thanks to the extra windows only an end unit can offer. Step out onto your private balcony with beautiful views. Convenient condo road means no worries about snow removal or lawn maintenance. Located close to schools, shopping, and transit, with visitor parking nearby - perfect for easy living in a great location! (id:59911)
RE/MAX Escarpment Realty Inc.
855 Wood Drive
North Perth, Ontario
Welcome to 855 Wood Drive, a standout two-storey home located on one of Listowels most desirable streets close to schools, parks, and scenic walking trails. This eye-catching home is situated on a 65' by 145' lot and offers 6 bedrooms and 4 bathrooms, blending thoughtful design, quality finishes, and incredible indoor-outdoor living. The main level features hardwood flooring throughout and is anchored by a show-stopping living room with soaring 19-foot ceilings, a cozy fireplace, and walkout doors to the backyard. The kitchen is built for both function and entertaining, complete with granite countertops, high-end appliances, an eat-in island, pantry, and open access to the dining areawhere large windows overlook the beautifully landscaped yard and an additional door leads outside. Additionally, on the main floor is a spacious primary suite with a walk-in closet and luxurious 5-piece ensuite featuring double sinks, a soaker tub, tiled shower, and an extensive walk-in closet. Upstairs, youll find four generously sized bedrooms, including a second primary-style suite with its own walk-in closet and 4-piece ensuite. The partially finished basement adds even more potential with walls in place for a future bedroom, rec room, and bathroom. Theres also a convenient walk-up to the garage. Step outside to your private backyard retreatperfect for entertaining highlights including a back patio, a deck off the shop, a stock tank pool, and a firepit area. The heated, insulated 16' x 25' shop has electricity, ideal for hobbies, projects, or extra storage. This home checks all the boxes for growing families, multi-generational living, or anyone seeking style, space, and serenity in a prime location. (id:59911)
Keller Williams Innovation Realty
77 East 31st Street
Hamilton, Ontario
Welcome to your opportunity to own a fantastic home with a convenient location. Just a short walk to Juravinski Hospital, shops, restaurants, and everyday amenities, this charming 2-bedroom gem is the ideal blend of smart design, modern updates, and unbeatable value. Step inside and be impressed by the thoughtfully redone kitchen—efficient, stylish, and ready for your next culinary treat. The updated full bathroom adds a fresh touch, while the rear family room provides that extra space every homeowner appreciates—perfect for entertaining or binge watching your favourite show. Enjoy morning sunshine in the east-facing, fully-fenced backyard, with just enough space to garden, unwind under the gazebo, or host weekend BBQs with the versatile space. The pets will love the outdoor space too. Bonus features include private one-car parking and a detached single-car garage with hydro—ideal for a your car, or make it a workshop or extra storage. Whether you're a savvy first-time buyer or looking to downsize smartly, this is an affordable freehold home on the market that is move-in-ready. RSA. (id:59911)
Coldwell Banker Community Professionals
1181 Grace River Road
Dysart Et Al, Ontario
Escape & Relax on 2.05 acres on tranquil Miner Lake. Immerse in nature with the calming sounds of the forest, creek and waterfall . Enjoy the comforts of a custom built 4 season modern home with over 3000sq of finished living space .The kitchen features a stainless steel 5 burner gas stove and double oven, an abundance of counter and cupboard space & butcher block breakfast counter. The open concept layout is an entertainers dream. 3 Large bedrooms on the main level and plenty of additional room in the lower level are perfect for large families or group outings. Walk out from your primary bedroom onto one of the many decks. Retreat in your primary ensuite complete with a Jacuzzi tub. Enjoy your morning coffee in the sun room or on the back deck. Take in sunsets from the screened in 3 season room. After a log day of fishing, canoeing or kayaking unwind in the Arctic spa salt water hot tub .Reminisce or make new memories by the lake side fire pit. The home was built with year round use in mind and includes a heated water line, plenty of insulation and high quality windows, and a smart thermostat. Impeccably maintain and shows true pride of ownership. 7 minutes to Wilbeforce for supplies. Close to ATV and snowmobile trails. A short drive to Algonquin park. 1km from public access to grace river which connects Grace Lake and Dark lake. 25 min from Haliburton. 2.5 hours from the GTA. Whether you want to live here full time, use it as a family compound, or investment property this house will surpass your expectations. Well report, septic plans, house building plans available upon request. Flexible or quicker closing also an option. (id:59911)
Right At Home Realty
147 Pelech Crescent N
Hamilton, Ontario
Discover the charm of this beautifully maintained two-story home in the sought-after Summit Park community. Offering 3 generous bedrooms and 4 bathrooms, this home is designed for modern living. The open-concept main level features engineered hardwood floors, a stylish kitchen with a breakfast bar, and garden doors leading to a stunning composite deck with a pergolaideal for entertaining. The private, fully fenced backyard backs onto peaceful green space, providing a serene escape. Upstairs, the sunlit great room with oversized windows offers a perfect space for lounging or a home office. The finished lower level expands the living space with a spacious family room and a versatile den. With easy access to major highways, incluidng the QEW, Niagara/Toronto corridor, and Lincoln Alexander Parkway, this home offers both comfort and convenience in a prime location. (id:59911)
RE/MAX Premier The Op Team
226 Ponderosa Street
Ottawa, Ontario
Beautiful Detached Home Located In Prime Location of Kanata. 4 Br, 3 Wr, Modern Kitchen w/Stainless Steel Appliances, Oak Staircase, Hardwood Floor On Main, Entrance to Garage, Master Br w/ 5Pc Ensuite & Walk-In Closet. Upstairs Laundry With Washer & Dryer. Close To Major Retail Stores, Banks, Restaurant, Home Depot, Lowes, Costco & Walmart. (id:59911)
Homelife Galaxy Real Estate Ltd.
7721 Sassafras Trail
Niagara Falls, Ontario
PRICED TO SELL! OFFER WELCOME ANYTIME! * Stunning 2016-built home offers over 4,000 sqft of living space * Premium ravine lot * Luxurious living with multiple income streams * 4+3 bedrooms and 6 bathrooms * Ideal Property for Multi-Generational living, home business operations, or rental income * Second floor boasts 4 Spacious Bedrooms, including 2 En-suites and a Jack & Jill bathroom * Primary suite offers 2 walk-in closets, dual vanities, a soaker tub, and a standing shower * One bedroom features a Charming Balcony * Convenient second-floor laundry adds practicality * The main floor showcases a great room, dining area, den and a modern kitchen with access to a fully fenced backyard backing onto Warren Woods Trail * Home business potential includes 2 front rooms currently operating as a licensed nail salon also perfect for an office or Potential Main Floor Bedroom * Finished basement features 3 bedrooms, each with a private ensuite, plus a shared kitchen, living area, and second laundry * The basement is fully furnished with 4 beds, 3 TVs, a table, chairs, and accessories * Additional highlights include, No Carpet throughout * No Sidewalk * 2 Laundries and 6-car parking * The home is Turn-Key ready with 2 washers and dryers, a gas stovetop (basement), a stove (main floor), and 2 fridges * PRIME LOCATION, just 5 minutes to Cineplex, Costco, Walmart, Winners, McDonald's, and the QEW * Endless possibilities perfect for multi-family living, running a business, or earning extra income. Act fast this rare gem won't last long! (id:59911)
Exp Realty
523 - 251 Hemlock Street
Waterloo, Ontario
Hear! Hear! Hear! Location! Location! Location! Conveniently located close to University of Waterloo and Laurier University. It's also walking distance to Tim Horton, Chatime, Pizza, Sushi, Taco and many other yummy restaurants. Ideal for smart investors and Students. It has 2 split Bedrooms and 2 full bath, Ensuite Laundry, Ensuite bathroom in the Primary bedroom, Rooftop Garden, Party room, Gym, Rare, One Parking included and comes Fully Furnished. Come and Check it out. (id:59911)
Search Realty
313 - 50 Main Street
Hamilton, Ontario
Bright, open, and full of potential - Welcome to the Mainhattan in downtown Dundas! This two-storey, two bedroom, 1.5 bathroom condo features soaring ceilings, a raised living room flooded with natural light, a full kitchen, separate dining area, powder room, and a versatile main floor bedroom or office. Upstairs, the loft-style primary suite includes a 4 piece ensuite and bonus den space. Extras include a secure underground parking (#13), new heating/cooling system (April 2025), rooftop deck with BBQ, and plenty of visitor parking. Needs some finishing touches but what a great opportunity to add your own style! Steps to the amenities of Dundas including shops, cafes, restaurants, trails, parks, schools, recreation and more. Close to public transit. Fantastic layout in a prime location - don't miss it! (id:59911)
Royal LePage State Realty
314 Wallace Street
Shelburne, Ontario
Now is the perfect time to visit this charming 3+1 bedroom home, situated in a newer neighborhood in Shelburne. This exceptional floor plan boasts high ceilings on every level and an upgraded ceiling height throughout. It includes an open-concept dining area, a brand-new backyard deck, and a kitchen featuring a convenient walkout to the deck, perfect for entertaining. The property includes a fully finished basement with an additional bedroom and bathroom, offering potential for an in-law suite. Large basement windows let in ample natural light, and the basement was expertly finished by the builder. Green thumb enthusiasts will appreciate the raised garden bed, ideal for cultivating your favorite plants and flowers. Located in a fantastic neighborhood close to amenities, this home offers both comfort and convenience. (id:59911)
Ipro Realty Ltd.
6294 Ash Street
Niagara Falls, Ontario
A fantastic opportunity for first-time buyers and investors! Welcome to 6294 Ash Street, a spacious and fully renovated home centrally located near Drummond Road and Lundy's Lane in Niagara Falls. This 4+1 bedroom, 4 full bathroom home offers unparalleled convenience, being within a 5-15 minute drive to Niagara-on-the-Lake, Niagara College, outlet shopping malls, tourist attractions, the GO Station, Highway 420, and the U.S. border. Situated on a 40 x100 ft lot, the home features a functional layout with a finished attic for additional living space, ample storage throughout, and a fenced yard with a garden shed perfect for outdoor activities. The property includes the option for an extra kitchen, making it ideal for multi-generational living or rental income. Grocery stores such as Jims No Frills are just a short walk away, with Falls Pharmacy only four minutes from the home. Outdoor lovers will appreciate the nearby parks, including Lundys Lane Battlefield Park, Coronation Park, and Queen Victoria Park. With easy access to all amenities, highways, and schools, this home is perfect for large families, investors, or those looking for a live-and-earn opportunity. Dont miss out schedule a viewing today! (id:59911)
Royal LePage Flower City Realty
158 Courtland Street
Blue Mountains, Ontario
**FURNISHED LEASE** June to Nov. Winfall at Blue Mountain. Enjoy this luxurious 5-bedroom, 4-bathroom home with a double-car garage and finished basement. With an impressive 3000 square feet of thoughtfully designed living space, it is perfect for gatherings with family and friends. This residence features five spacious bedrooms, a large family room, and four well-appointed bathrooms. Embrace the mountain lifestyle with a beautiful kitchen equipped with high-end stainless steel appliances, including a gas range, and a large island adorned with quartz countertops. The open-concept dining and living area is enhanced by large windows that provide natural light, offering views of Blue Mountain and creating an inviting atmosphere for entertaining. The main floor also includes a laundry/mud room with direct access to the two-car garage. This property is a true gem in a fantastic neighbourhood. The Windfall subdivision also includes access to the Shed, which includes a premium clubhouse, a year-round saltwater pool, hot tub, sauna, and gym facilities. (id:59911)
Royal LePage Locations North
93 - 824 Woolwich Street
Guelph, Ontario
Experience the best of style and convenience at Northside by award-winning Granite Homes, and take advantage of a limited-time promotion of 2 Years Free Condo Fees and a 6-Piece Appliance Package! This spacious 1,120 sq. ft. two-storey rear unit offers a smart layout with 2 bedrooms, 2 bathrooms, and two private balconiesideal for relaxed outdoor living. Step inside to upscale finishes including 9 ft ceilings, luxury vinyl plank flooring, and quartz countertops. Plus, enjoy the convenience of in-suite laundry. Flexible parking options for 1 or 2 vehicles are available to suit your needs. Located in North Guelph, this home puts everything within reachwalk to grocery stores, restaurants, SmartCentres plaza, scenic trails, and public transit, including the 99 express route to downtown and the University of Guelph. Northside offers a perfect balance of suburban calm and urban access, complete with a community park and outdoor amenity space. First-time homebuyers may be eligible for additional GST Rebate savings! (id:59911)
Keller Williams Home Group Realty
502 - 15 Towering Heights Boulevard
St. Catharines, Ontario
A Rare Find! Spacious 3-Bedroom Corner Unit Condo in Prime Location Welcome to this beautifully maintained 3-bedroom corner unit that offers both space and style. Featuring a full 4-piece main bathroom and a convenient 2-piece ensuite, this condo is designed for comfortable everyday living. The desirable corner location provides extra windows in the kitchen, flooding the space with natural light.The large, open-concept floor plan is perfect for entertaining, with updated appliances, stunning parquet flooring, and a generous balcony ideal for relaxing or hosting guests. This unit truly has it all and makes a great family home.Enjoy a full suite of amenities including an indoor pool, gym, party and games rooms, a patio area with BBQs, and more. Located within walking distance to shopping malls, restaurants, and schools, everything you need is right at your doorstep.Dont miss your opportunity to own this exceptional condo that offers comfort, convenience, and community all in one! Please note: some photos are virtually staged and include watermarks Please note: Some photos are virtually staged and contain watermarks (id:59911)
RE/MAX At Blue Realty Inc
103 - 824 Woolwich Street
Guelph, Ontario
Special Promotion: 2 Years Free Condo Fees and a 6-Piece Appliance Package! Discover a new take on contemporary living at Northside in Guelph, an exciting stacked condo townhome community by the award-winning Granite Homes. This thoughtfully designed 869 sq. ft. single-storey unit offers 2 spacious bedrooms and 2 bathrooms, all complemented by 9 ft ceilings, luxury vinyl plank flooring, and sleek quartz countertops throughout. Step out onto your own private balcony for a breath of fresh air. Parking options for 1 or 2 vehicles give added flexibility. Perfectly located in North Guelph, right next to the SmartCentres plaza, you'll have walkable access to grocery stores, restaurants, shopping, Riverside Park, Guelphs scenic trail network, and public transit including the 99 express route to downtown and the University of Guelph. Northside combines the calm of suburban living with unbeatable urban access, and features a spacious community park and outdoor amenity area. Act now to take advantage of the special promotions! First-time homebuyers may also be eligible for additional GST Rebate savings! (id:59911)
Keller Williams Home Group Realty
126 Main Street S
Guelph/eramosa, Ontario
With a projected cap rate of 6.97 percent, this solid investment opportunity in the heart of downtown Rockwood offers consistent income and long-term potential. Listed at $999,000, the fully tenanted, freestanding mixed-use property at 126 Main Street South generates $69,600 in gross annual income across three separate units: a main floor commercial space secured on a five-year lease, a spacious three-bedroom residential unit on the second floor, and a well-maintained two-bedroom basement apartment. Each unit features in-suite laundry and individual heating controls, providing comfort and autonomy for tenants. The property includes four dedicated parking spaces at the rear, with additional street parking available. Zoned C1 under Guelph/Eramosa, the building supports a variety of business uses, enhancing its flexibility and appeal. A recent pre-inspection has been completed and is available to serious buyers, offering clarity and confidence. Located just 15 minutes from Guelph and 25 minutes from Milton, Rockwood is a growing community that blends small-town character with strong accessibility. This is a well-constructed, income-generating asset suitable for investors seeking dependable returns in a thriving area. (id:59911)
RE/MAX Escarpment Realty Inc
