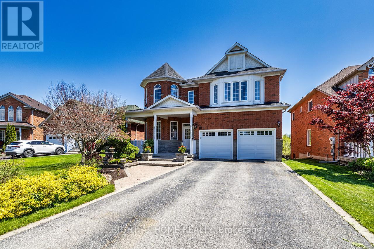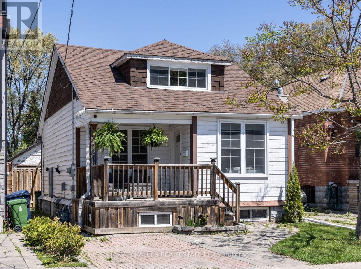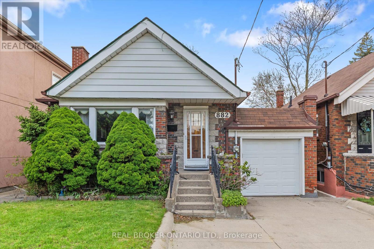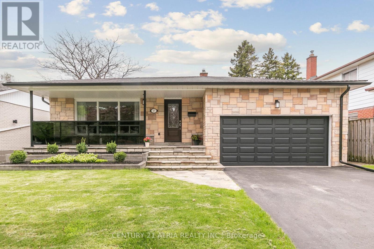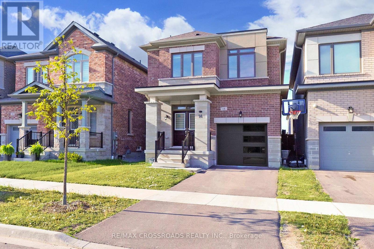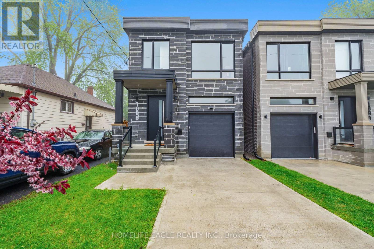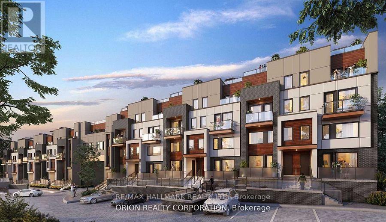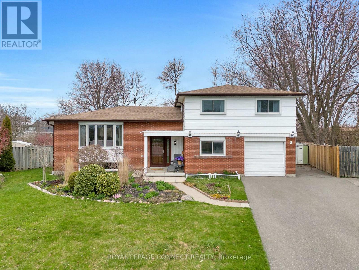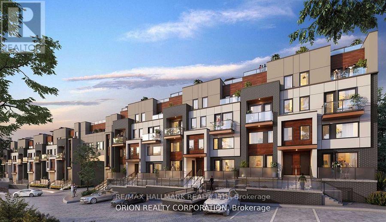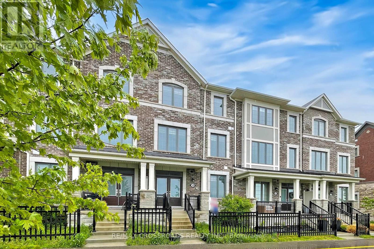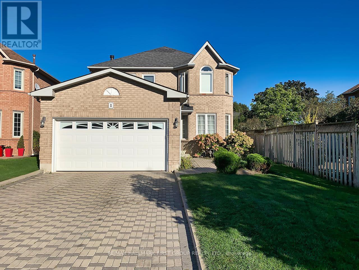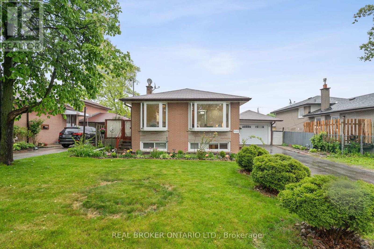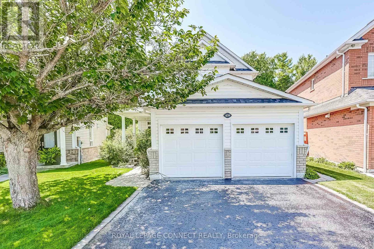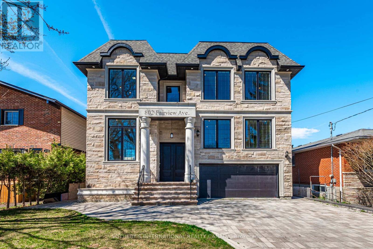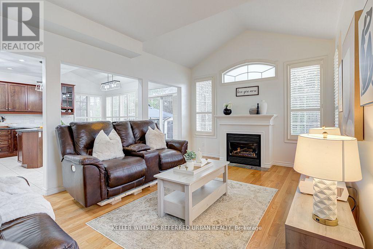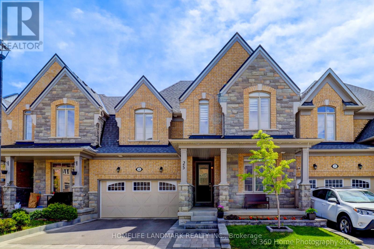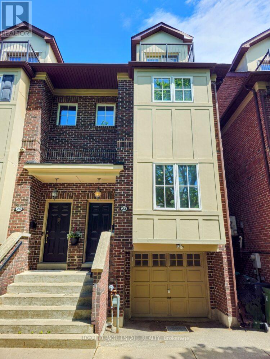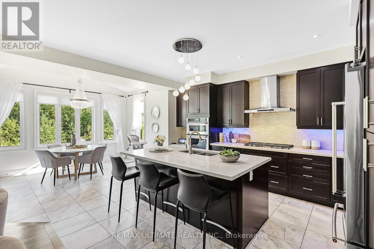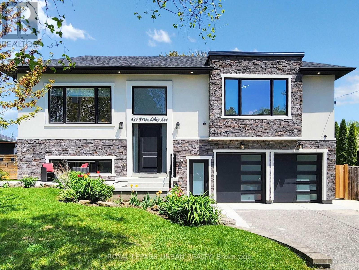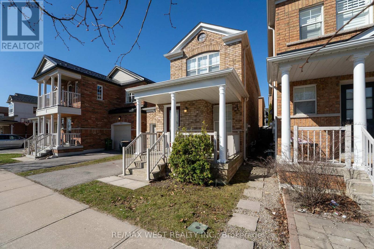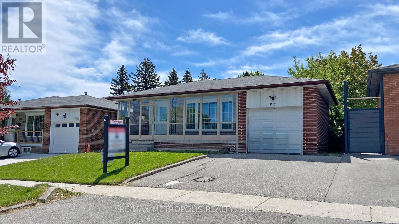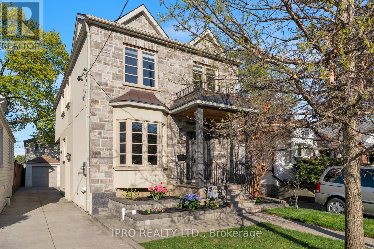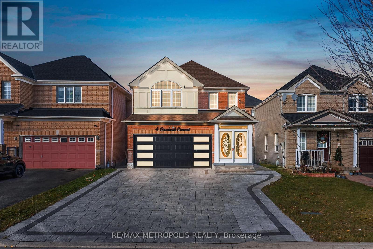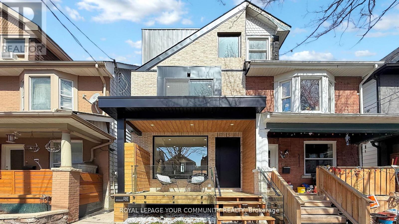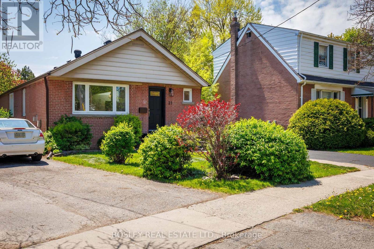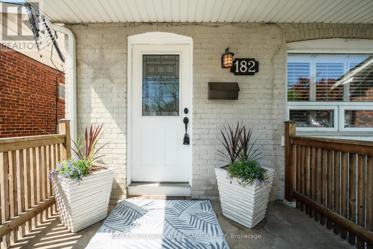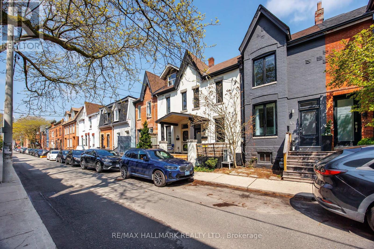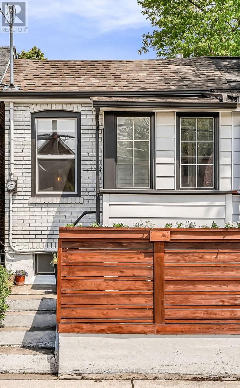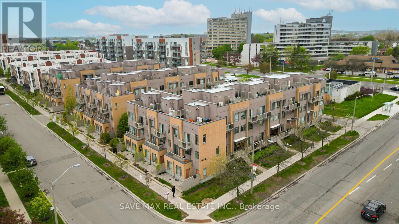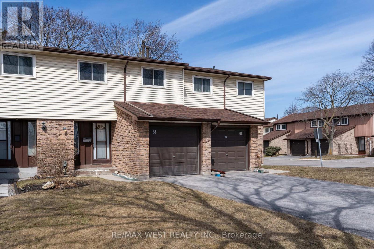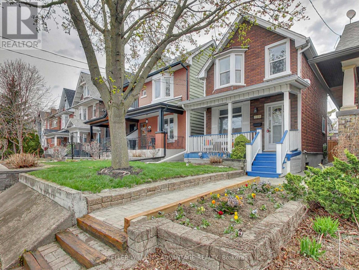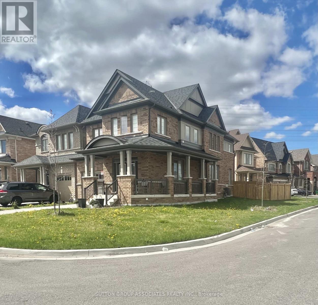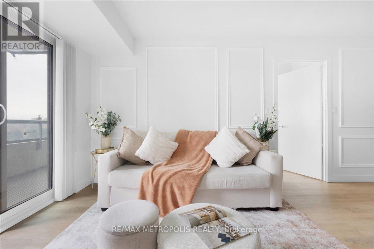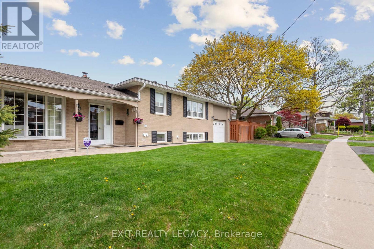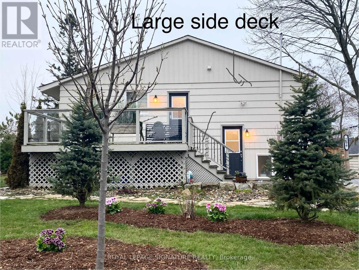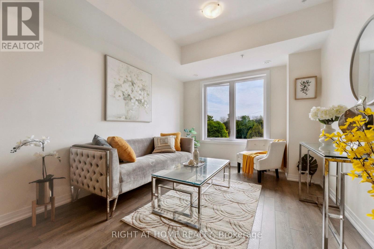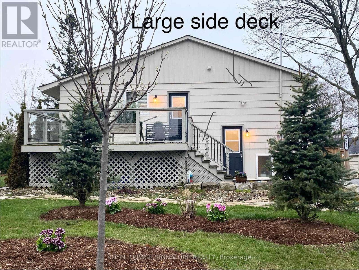148 Brookhouse Drive
Clarington, Ontario
Welcome to this beautifully maintained executive home, nestled on a ravine lot in a quiet, family-friendly neighbourhood with no sidewalk, offering both privacy and scenic views. Designed for comfort and flexibility, this unique residence features two primary suites, including one thoughtfully converted from two bedrooms, making it ideal for multi-generational living or added luxury. You'll find a grand double-door entrance, a striking winding staircase, and a spacious kitchen with generous storage. Recent upgrades completed in 2025 include elegant porcelain tile flooring in the kitchen and foyer, quartz countertops, engineered hardwood on the main floor, updated lighting, and freshly painted bathrooms. Additional upgrades include steel garage doors (2016), an upgraded thermostat (2024), and two replaced windows (2024). The kitchen and laundry areas feature updated backsplash, and a convenient Added USB charging port to the coffee bar in kitchen. The front interlock has been refreshed, new patio has been added at the back. Step outside to a stunning three-tier composite deck overlooking the ravine, perfect for entertaining or unwinding in nature. The walk-out basement offers incredible potential, already rough-in and ready for your finishing touch. The home is also wired for security. Whether spending summers on the deck or winters in the sun-filled family room, you'll enjoy stunning views. Located minutes from Highways 401, 407, and 35/115, with easy commuter access. (id:59911)
Right At Home Realty
210 Gowan Avenue
Toronto, Ontario
Welcome to 210 Gowan Avenue an updated detached home for sale in East York with income potential and redevelopment opportunities, located in the heart of Pape Village, one of Toronto's most walkable and family-friendly neighbourhoods. Set on a rare 25' x 150' lot, this property offers multiple possibilities: renovate and personalize, add a home extension, or build a new custom home from the ground up. A newly built home sits directly next door, and infill developments are common in this high-demand area. The existing home features a 2-bedroom main and upper suite, plus a separate 2-bedroom basement apartment with a private entrance, kitchen, and laundry ideal for rental income, multi-generational living, or Airbnb investment. The main level includes an open-concept living and dining area, an updated kitchen with stainless steel appliances, hardwood floors, and a main-floor bedroom with ensuite laundry. Upstairs, the primary bedroom retreat offers vaulted ceilings, a picture window, pot lights, and generous closet space. The upper unit was previously rented for $2,900/month + utilities, and the basement unit for $1,900/month. Most recently, the lower level was used as a short-term rental with strong returns. Exterior highlights include a front yard parking pad, deep backyard, and a detached garage currently used for storage with potential for a home office, gym, or studio conversion. Enjoy the best of urban living in Toronto's East End, steps to Pape Village shops, restaurants, schools, and within walking distance to Pape subway station plus easy access to the future Ontario Line. (id:59911)
Harvey Kalles Real Estate Ltd.
882 Coxwell Avenue
Toronto, Ontario
Once upon a time, in the vibrant and storied Olde East York, stood a bungalow full of heart, hustle, and history. Not tucked away in a sleepy hollow, but right in the thick of it where life moves with rhythm and purpose, and everything a family could wish for is just a stones throw away. This charming 3-bedroom home at 882 Coxwell Ave sits proud in the epicentre of it all, steps from coveted Diefenbaker, RH McGregor, Cosburn Middle School, and East York C.I. a legendary lineup of top-rated schools where young minds could grow into bold thinkers and dreamers. Here, adventure was never far. Dieppe Park offered four seasons of magic, from skating rinks to soccer games, while Taylor Creek whispered secrets through the trees and seemingly unlimited trails. And just beyond the garden gate, like watchful guardians of the land, stood Michael Garron Hospital and the East York Civic Centre noble institutions that brought care and order to the community. The Danforth buzzed just down the road, filled with bakeries, bookstores, and bites from every corner of the world. Just a block to the north, the lively Coxwell strip is lined with local beloved restaurants, quaint shops, the kingdoms trusted potion masters at the LCBO, and even a Starbucks for your daily dose of magic beans. And when it came time to head downtown, whether by car or public transit, the journey was quick and easy. Lovingly maintained meticulously by the same family for just shy of 60 years, this house is a home with soul and solid bones. Whether you choose to continue the story as she is, update its interiors to suit your modern vision, or even rebuild entirely to create your dream home, the possibilities are as wide as your imagination. Be a part of a fairytale community, as 882 Coxwell embodies the epitome of what it means to be a true East Yorker. It truly is a blank page for you to write your next chapter and live happily ever after. The end. (id:59911)
Real Broker Ontario Ltd.
Royal LePage Signature Realty
28 Reed Drive
Ajax, Ontario
Welcome to this stunning detached 4+1 bedroom home offering nearly 1,950 sq ft of comfortable living space in the heart of Ajax. Located just off Highway 401 and minutes from the GO Station, this home is perfectly positioned for families and commuters alike.Enjoy summers in the fully fenced backyard that backs directly onto a park and schoolan ideal setting to watch children play or even come home for lunch. Inside, you will find a functional layout with both a living and family room, newer windows, and upgraded attic insulation for year-round comfort.All four bedrooms upstairs are generously sized, offering plenty of space for the entire family. The sun-filled primary bedroom features multiple windows that allow beautiful natural light to pour in, with calming views of the park.In the basement, one finished bedroom is ready to use, while the remaining space provides a blank canvas for your vision. Whether you wish to create an in-law suite, home gym, or recreation room, the potential is there.With a strong foundation, flexible layout, and a prime location in one of Ajaxs most family-friendly neighbourhoods, this home presents an excellent opportunity. (id:59911)
RE/MAX Metropolis Realty
17 Janellan Terrace
Toronto, Ontario
This is the one for you!! Located in one of West Hill's most desirable and vibrant neighbourhood, a serene and friendly street with all amenities in close proximity. A charming, cozy, well maintained and spacious home ideal for multi-generational living. This upgraded four level back-split house has four good sized bedrooms, three bath, and a double drive thru garage, ideal for storing a boat. Fourth bedroom currently used as an office. Over 2,077 sqft of living space (1,801 + 276). Vinyl flooring throughout, upgraded attic insulation, security system (not monitored) and newer windows. The front has a flagstone walkway and a wide verandah with newly installed glass railings and landscaping. There is an upgraded eat-in kitchen with a brand new fridge and stove, granite counter top, hood range; built-in dish washer, ceramic tile floor and pot lights, in addition it also has a 23 ft family room with a gas fireplace and an interlocking brick side yard. The garage has a new garage door opener, storage space and parks two cars. A separate side entrance may offer in-law potential. The basement has a large recreation room with double closets, a three piece bath, a laundry room, and a crawlspace with tons of storage. Just a minute walk to TTC, 86D on Beachgrove, 54A, 54E on Lawrence Ave E and Rouge Hill Go. Highland Creek Ravine a nature lover's paradise, Colonel Danforth Park and Lake Ontario Waterfront Trail which offers stunning views. Within the immediate vicinity there is Rouge Beach, Metro Toronto Zoo, Port Union Recreation and Fitness Center, Toronto Library, UTSC, Centennial College, Heron Park Community Centre, Centenary Hospital, several popular grocery stores, plazas, primary and secondary schools. Now is your chance to own this fantastic home, a must see, so don't miss out! (id:59911)
Century 21 Atria Realty Inc.
14 Ogston Crescent
Whitby, Ontario
Welcome to this stunning, fully upgraded *detached* 4-bedroom, 3-washroom home located in the sought-after Whitby Meadows community, built by Paradise Homes. Boasting 1,725 sq. ft. of modern living space, this freshly painted home offers both style and functionality.Step inside through the elegant double-door entry and experience the luxury of 9 ft ceilings, hardwood flooring throughout the great room, dining area, hallways, and a beautifully finished staircase. The spacious master bedroom features a striking 10 ft coffered ceiling, adding an extra touch of sophistication.Enjoy cozy evenings by the gas fireplace and entertain effortlessly with a built-in gas line in the backyard perfect for summer BBQs. Convenient side door entry provided by the builder adds flexibility and accessibility.Located close to top-rated schools, parks, shopping center, and restaurants, this home offers the perfect blend of comfort and convenience. (id:59911)
RE/MAX Crossroads Realty Inc.
3517 St Clair Avenue E
Toronto, Ontario
Welcome To 3517 St. Clair Ave East. Newly Renovated Home With Completely Separated Basement Apartment With Separate Kitchen And Separate Laundry. Main Floor Has Large Living Dining Area. Hardwood Floor And Potlights Throughout Mainfloor. Large Kitchen With Double Sink, Quartz Countertops, Ample Storage Space, Stainless Steel Appliances With Large Pantry. 2 Piece Powder On Mainfloor With Separate Laundry. Master Bedroom Has Hardwood Floors, Closet, South View. Second Floor, Hardwood Throughout, 3 Spacious Bedrooms, Linen Closet, Bright Functional Layout, Windows In Every Direction. The Basement Has A Seperate Entrance, Own Laundry, Brand New 4 Pce Bath, Laminate Flooring Throughout, Potlights Throughout, 5 Above Grade Windows, Pantry Area, 2 Spacious Beds, Upgraded Kitchen W/ Stain Steel Appliances, Quarts Counter, Custom Backsplash. Exterior Has Large Backyard, New Deck, New Fence, Garden Shed. 4 Car Parking, Large Front Porch And Large Back Deck.Basement currently rented out for $2500/month. Tenants on month to month willing to stay or go. (id:59911)
RE/MAX Urban Toronto Team Realty Inc.
109b Heale Avenue
Toronto, Ontario
Luxurious 4+2 Bedroom & 5 Bathroom Detached* Nestled In One Of Toronto's Highly Sought After Communities* Surrounded By Custom Homes* Situated On A Premium 125 Ft Deep Lot* Enjoy 2,700 Sqft Of Luxury Living* Beautiful Curb Appeal Includes Stone Exterior, Front Covered Porch* Concrete Driveway* 8Ft Tall Main Entrance Door* Oversized Windows * Skylights* 10Ft Ceilings In Key Living Areas* 9ft Ceilings On 2nd Floor* Open Concept Family Rm W/ Custom Floating Fireplace & Stone Feature Wall* Chef's Kitchen W/ Two Tone Color Design Custom Cabinets* Large Powered Centre Island* Waterfall Quartz Counters & Matching Backsplash* Custom Light Fixture* High End Kitchen Appliances* Spacious Dining Room Perfect For Entertainment* Walk Out To Sundeck* True Open Concept Living* Recessed Lighting* High End Finishes* Engineered Hardwood Floors* Custom Millwork* Custom Tiling In All Bathrooms* LED Pot-Lights* Primary Bedroom Includes A Spa-Like 5PC Ensuite Organizers In Walk-In Closet* Featured Wall * Secondary Bedroom Features Its Own Private 3PC Ensuite & Built In Closet * All Spacious Bedrooms W/ Large Windows & Access To Ensuite * Laundry On 2nd Floor * Finished Basement W/ Separate Entrance* Perfect In-Law Suite* Full Kitchen W/ Quartz Counters & Ample Cabinet Space* Stainless Steel Appliances* Separate Laundry Room* Full 3pc Bathroom W/ Custom Tiling* 2 Spacious Bedrooms* * Fully Fenced Backyard* Large Sun Deck* Pool Size Backyard* Don't Miss This Beautiful Custom Home* The Perfect Family Home* Must See! *EXTRAS* * Interlocked Driveway* Fenced & Gated Backyard* Easy Access To Downtown* Bike To The Bluffs* Walk To THE GO* Close To Schools, Shops & Parks* (id:59911)
Homelife Eagle Realty Inc.
12 - 1455 O'connor Drive
Toronto, Ontario
Welcome to The Victoria at Amsterdam, a brand new, upgraded, and luxurious urban townhome community nestled in the heart of East York. This modern 3-bedroom home with an additional main-floor den offers 1,330 square feet of stylish interior living space, complemented by 435 square feet of private outdoor space, including balconies on each level and a spacious rooftop terrace-perfect for entertaining or unwinding. Ideally located near top-rated schools, shopping, and convenient transit, this chic residence features contemporary cabinetry, upgraded quartz countertops with a waterfall-edge kitchen island, quality laminate flooring throughout, and upgraded tile work in both the foyer and bathrooms. The chef-inspired kitchen boasts a breakfast bar, staggered glass tile backsplash, soft-close drawers, an undermount sink with a pull-out faucet, and sleek track lighting, all finished with smooth ceilings for a clean, modern aesthetic. Each unit includes a full set of appliances, and residents enjoy access to premium amenities such as a fully-equipped gym, an elegant party room, and a car wash station. Please note: parking and locker are not included in the purchase price but are available for purchase. Includes: Energy Efficient Stainless Steel: Fridge, Slide-In Gas Range, Dishwasher & Microwave Oven/Hood Fan. Stackable Washer/Dryer. (id:59911)
RE/MAX Hallmark Realty Ltd.
Orion Realty Corporation
23 - 1455 O'connor Drive
Toronto, Ontario
Welcome To The O'Connor at Amsterdam, An Upgraded Brand New Luxury Condo Townhome In Central East York. Close To Schools, Shopping and Transit. This Beautiful 3 bedroom offers 1,325 sq.ft. interior and 470 Sq Ft of outdoor space. Balconies on Each Level Complete With Appliances, Parking And Locker For Each Unit. Amenities Include A Gym, Party Room And Car Wash Station. Features & Finishes Include: Contemporary Cabinetry & Upgraded Quartz Counter-Tops and Upgraded Waterfall Kitchen Island. Quality Laminate Flooring Throughout W/ Upgraded Tiling In Bathrooms& Upgraded Tiles In Foyer. Smooth Ceilings. Chef's Kitchen W/ Breakfast Bar, Staggered Glass Tile Backsplash, Track Light, Soft-Close Drawers & Undermount Sink W/ Pullout Faucet. The parking and locker are not included. Parking is available for purchase. Includes: Energy Efficient Stainless Steel: Fridge, Slide-In Gas Range, Dishwasher & Microwave Oven/Hood Fan. Stackable Washer/Dryer. (id:59911)
RE/MAX Hallmark Realty Ltd.
Orion Realty Corporation
8 Graham Court
Ajax, Ontario
First time offered for sale, 8 Graham Crt is a great opportunity to live in the sought-after community of South East Ajax by the lake. Located on a quiet court, with a massive lot that is fully fenced and backs onto a luscious greenbelt with walking path. This home shows pride of ownership by the original owners and features immaculate gardens, tasteful finishes, and a warm, inviting atmosphere. Step into the bright main floor featuring an oversized bay window, pot lights and a large living room & dining room that provide opportunities for large gatherings. The pristine kitchen was fully renovated in 2025 and offers space for a second dining area. Home boasts new floors throughout the main and upper floor (2024).The upper floor is a 4-bedroom that has been converted to a 3-bedroom layout. This modification allows for a huge primary bedroom with a seating area, a double closet and two large windows overlooking the backyard oasis. On the third level, there is a 4th bedroom and an office which can easily be converted into a 5th bedroom, perfect for your growing or multigenerational family. The unfinished basement with large windows, offers great potential for additional living space. For your added convenience, the third floor has direct access to the attached garage and there is no sidewalk to shovel in the winter. Upper washroom was renovated in 2023. Shingles replaced in 2024 , and a new A/C installed in 2023. The property also boasts a 4-car driveway. Only minutes walk to waterfront trails where you can find endless greenspace, scenic parks, splashpad, shores of Lake Ontario and much more. Minutes drive to the 401, grocery stores, Public & Catholic schools & everything else you need. (id:59911)
Royal LePage Connect Realty
6 - 1455 O'connor Drive
Toronto, Ontario
Client RemarksWelcome To The Westview at Amsterdam, An Upgraded Brand New Luxurious Chic Urban Townhome complex In Central East York. Close To Schools, Shopping and Transit. This Beautiful 2 bedroom plus main floor den offers 1,325 sq. ft. interior and 2 private balconies PLUS Private Roof terrace totaling 470 Sq Ft of outdoor living space. Balconies on Each Level Complete With Appliances, Parking And Locker For Each Unit. Amenities Include A Gym, Party Room And car wash station. Features & Finishes Include: Contemporary Cabinetry & Upgraded Quartz Counter-Tops and Upgraded Waterfall Kitchen Island. Quality Laminate Flooring Throughout W/ Upgraded Tiling In Bathrooms &Upgraded Tiles In Foyer. Smooth Ceilings. Chef's Kitchen W/ Breakfast Bar, Staggered Glass Tile Backsplash, Track Light, Soft-Close Drawers & Undermount Sink W/ Pullout Faucet. The parking and locker are not included. Parking is available for purchase. Includes: Energy Efficient Stainless Steel: Fridge, Slide-In Gas Range, Dishwasher & Microwave Oven/Hood Fan. Stackable Washer/Dryer. (id:59911)
RE/MAX Hallmark Realty Ltd.
Orion Realty Corporation
18 Fiesta Way
Whitby, Ontario
Welcome to 18 Fiesta Way, A Rare Double Garage Freehold Townhouse in Whitby! Step into this spacious and beautifully upgraded 4-bedroom, 4-bathroom townhome offering approximately 2,000 sq ft of carpet-free living. With a rarely offered double car garage, this home delivers both style and function in a highly desirable location. Perfect for multigenerational living, the main floor features a private bedroom with a full ensuite bath ideal for in-laws, guests, or a home office setup. Upstairs, enjoy a bright, open-concept layout with hardwood floors, oak stairs, and a stunning chefs kitchen complete with a large island, pot lights, and stainless steel appliances.The home offers 3 full bathrooms plus a convenient powder room for guests, giving every family member their own space. Upstairs, the primary suite is a true retreat with a walk-in closet and a luxurious en-suite bathroom. Whether you're hosting or relaxing, you'll love the open flow and modern finishes throughout. Don't miss this rare opportunity, double car garage townhomes like this don't come around often!f Located just minutes from Highway 401, 407, and 412, and close to major shopping, dining, and amenities, this home checks all the boxes for comfort, convenience, and value. With modern finishes this move-in-ready townhome is a rare find. (*Some photos have been virtually enhanced) (id:59911)
RE/MAX Crossroads Realty Inc.
1 Watersdown Crescent
Whitby, Ontario
Welcome to your dream family home in one of Whitby's most sought-after neighborhoods! This stunning property offers over 3,400 sq ft of beautifully designed living space with 2,276 sq ft above ground plus 1,147 sq ft of finished basement as per MPAC providing ample room for comfortable family living and effortless entertaining. Step inside to a spacious foyer that opens into elegant formal living and dining rooms, perfect for hosting gatherings. At the heart of the home is a large kitchen with an inviting eat-in area that overlooks the expansive backyard. Step outside to a generous deck, ideal for summer barbecues or relaxing evenings. The interlock driveway and walkway add charm and curb appeal, while the sprinkler system ensures easy yard maintenance. Just off the kitchen, the cozy family room features a wood-burning fireplace that creates a warm and welcoming ambiance (note: fireplace has never been used; no WETT certificate available). The main floor also includes a stylish powder room and a large laundry/mudroom with direct access to the garage. Upstairs, retreat to the luxurious primary suite featuring a beautifully renovated ensuite and his-and-hers walk-in closets. Three additional spacious bedrooms and a modern 4-piece bathroom provide comfort and convenience for family or guests. The finished basement is an entertainers paradise, perfect for a home theater, gym, playroom, or games area. It also includes a 2-piece bathroom and plenty of storage space.. Enjoy close proximity to top-rated schools like John Dryden Public School and St. Mark the Evangelist, as well as local dining, amenities, and Eric Clarke Park, offering scenic trails and green space. Move-in ready and meticulously maintained, this home combines space, style, and an unbeatable location the perfect choice for growing families ready to enjoy the best of Whitby living. (id:59911)
RE/MAX Hallmark First Group Realty Ltd.
933 Scarborough Golf Clb Road
Toronto, Ontario
Welcome to 933 Scarborough Golf Club Road - A Home That Feels Like Home - lovingly cared for by the same family for almost 15 years! This solid 4-level back-split offers more than just space, it offers heart. With 4 spacious bedrooms and 2 full baths, every corner of this home reflects thoughtful updates and a deep sense of pride in ownership. The updated kitchen is bright, functional, and open to the dining - perfect for family meals. The entire home has been freshly painted, giving it a clean, refreshed feel the moment you step inside! Energy-efficient windows and doors have been installed throughout, bringing peace of mind and lower utility bills. Set on a 50' wide lot, the home is nestled in a family-friendly neighbourhood known for its green spaces and convenience! You're minutes from Cedarbrae Mall, everyday essentials like Healthy Planet and No Frills, and an easy stroll to Ellesmere Ravine and surrounding parks. Commuters will love the quick access to TTC buses and nearby GO stations, making travel across the city seamless. Whether you're upsizing, planting roots, or looking for room to grow, this is a place where memories are made and futures begin! NOTE: Currently, Scarborough Golf Club Road is undergoing city improvements, including new roadwork and updated water infrastructure, scheduled for completion by year end. Once complete, the home will benefit from a freshly paved road and upgraded city water pipes - a long-term bonus for the new owners! (id:59911)
Real Broker Ontario Ltd.
439 Woodsmere Crescent E
Pickering, Ontario
Stunning Home Backing Onto Forest - Loaded With Extras! With over 3000 sq ft of living space, this beautifully maintained home is nestled on a quiet street & backs directly onto a lush forest, offering serene views & ultimate privacy. Designed for comfort & entertaining, the property boasts a sparkling inground pool, perfect for summer get-togethers or relaxing weekend swims. Inside is a spacious, open-concept main floor with updated kitchen, cozy living area, & large windows that flood the space with natural light & showcase forest views. The lower level includes spacious living area, fireplace, bar, & versatile extra room, ideal for a guest suite, home office, or media room. Additional features include workshop, 2 laundry rooms, custom ensuite closest, inground sprinklers, heated garage, a generator ensuring you're never left in the dark, & numerous other thoughtful upgrades throughout the home. This property truly has it all-peaceful nature, modern comfort,& standout extras. (id:59911)
Royal LePage Connect Realty
1890 Grandview Street N
Oshawa, Ontario
Welcome to 1890 Grandview Avenue, Oshawa a beautifully updated, less-than-10-year-old detached home offering over 2,500 sq ft of spacious living. This 4-bedroom, 4-washroom property features a double car garage, 4 car driveway a freshly painted interior, and brand-new hardwood flooring, providing a clean and contemporary feel. The walkout basement offers incredible potential ready to be finished to your own taste and designed to generate rental income or serve as additional living space. Enjoy the convenience of a separate laundry area, ideal for future basement use, and seamless connectivity to both Highway 407 and 401 for easy commuting. Located in a family-friendly neighbourhood, the home is surrounded by great schools such as Elsie MacGill Public School and Maxwell Heights Secondary School. You are also just minutes from parks, shopping center, restaurants, and essential amenities including the Harmony Valley Conservation Area and local medical clinics. (id:59911)
Royal Canadian Realty
802 Fairview Avenue
Pickering, Ontario
Rarely Offered Lakefront Gem with Spectacular Views! This Rarely available lakefront property offers panoramic water views from the kitchen, deck, master bdrm, & a 2nd bdrm with its own private balcony overlooking the lake. Located in the heart of the lake, enjoy direct backyard access to the shoreline just steps to the water. Whether you're sipping coffee on the balcony, entertaining on the deck, or simply taking in the peaceful surroundings, this home is the perfect blend of comfort nature. An exceptional opportunity for a year-round residence or a tranquil getaway. This Detached Home sitting in a huge lot Offers 9 Bdrms, 10 Bathrooms, & Over 6,000 Sq.ft Of Luxurious Living Space, Perfectly Designed For Comfort, Style, Functionality. The Welcoming Front Entrance Greets You With Grand Double Doors, Soaring Ceilings, Gleaming Hardwood Floors, & An Open, Airy Layout Perfect For Today's Modern Family. Built With Future Planning In Mind, This Home Has Been Fully Designed To Accommodate An Elevator, Making It Ideal For Multigenerational Living. A Spacious Open-Concept Main Floor Featuring Two Gorgeous Kitchens With High-End Finishes, SS Appliances, Endless Cabinetry, & Large Islands Ideal For Hosting Gatherings & Creating Unforgettable Meals. The Main Kitchen & Family Area Seamlessly Flow Out To A Huge Deck Overlooking The Tranquil Conservation Area & Sparkling Waterpoint A View That Will Simply Take Your Breath Away. Entertain Guests In The Elegant Living And Dining Areas, Relax By The Cozy Fireplace, Or Work From Home In One Of The Bright, Versatile Rooms Flooded With Natural Light. With 9 Large Bdrms Each With Its Own Ensuite Everyone Will Have Their Own Private Retreat. The Primary Suite Is Truly Exceptional With A Spa-Like 5-Pc Bath, W/I Closet, And A Peaceful Sitting Area To Unwind. Located Close To Top-Rated Schools, Shopping, Transit, Highways, Parks, All Amenities, This Property Truly Has It All. Flexible Seller Financing available Ask for Details! (id:59911)
Sotheby's International Realty Canada
2 Thistledown Crescent
Whitby, Ontario
Fall in Love with this Wonderful Jeffrey Built 4 Bedroom Family Home in the Birches Enclave, One of Whitby's Most Desired Neighbourhoods! Situated on a Premium Corner Lot Backing onto a Serene Greenspace w/ Tons of Privacy and offers more then 3,000 sq ft of Living Space. Open Concept Family Home Perfect For Entertaining Guests. Features 9 ft Ceilings, Bright Kitchen Open To Family Room Overlooking the Beautiful Manicured Backyard and Nature's Mature Trees. Primary Bedroom Includes Newly Renovated 5 Piece Bathroom, His & Hers Closets, and Large Windows Overlooking Backyard. Spacious Finished basement Includes Theatre Room & Plenty of Storage Space. Turn Key Ready, Don't Miss Out on This Gem!**Fibre to the Home 6GB Internet/Ring Security System/Freshly Painted** (id:59911)
Keller Williams Referred Urban Realty
25 Workmens Circle
Ajax, Ontario
Welcome to 25 Workmen's Circle in Ajax! This is a stunning Executive Townhome on a 35 Ft wide ravine backing lot with over 2300 Sq Ft of above grade living space. Fully upgraded gourmet kitchen with modern black stainless steel appliances, quartz countertops, custom backsplash, an extended breakfast bar and ample storage in 42" tall upper cabinets with a separate dining area. The house features an open concept great room with near 20 foot high ceilings, extra large windows that overlook the picturesque ravine and a gas fireplace. The additional front living room makes it truly luxurious and perfect for entertaining. The house is extremely well maintained displaying hardwood floors on the main floor and pot lights throughout, with main floor laundry. The second floor has 3 large bedrooms including a master bedroom with a beautiful 5 Pc ensuite and a large walk-in closet. The walk-out basement has a rough- in for a full bathroom and plenty of open space to develop to accommodate your growing family. The fully fenced backyard contains a huge deck with a natural gas BBQ hook up. The backyard abuts the Duffins Creek ravine making this a true oasis for nature lovers to enjoy beautiful views of birch trees and wildflowers. The property is minutes to highway 407/401, is amongst top ranked schools with plenty of nearby shopping. A private community pool with seasonal lifeguards is included. Two playgrounds within walking distance from the home and a 5 minute drive from the gorgeous Greenwood Conservation Park makes this a must-have! (id:59911)
Homelife Landmark Realty Inc.
23 Hodge Lane
Toronto, Ontario
This stunning three-storey end-unit freehold townhouse is tucked away on a quiet, private lane. The main living and dining areas feature rich hardwood floors and open onto a deck with a gas line BBQ, overlooking a private, fenced yard and patio perfect for entertaining. Each of the above-grade levels includes a bathroom, including a convenient main-floor powder room. The second floor offers two spacious bedrooms with generous closet space and a full bath. The third-floor retreat is dedicated to the primary bedroom, showcasing vaulted ceilings and a luxurious 4-piece ensuite with a separate shower and a soaker tub. The finished basement provides a versatile office space with a separate entrance from the built-in garage. Ideally located just a short walk to the subway and GO Train, and steps from the Ted Reeve Community Centre, parks, splash pad, Main Street Library, top-rated schools, shops, and restaurants. This is a rare opportunity you wont want to miss! **Note This home has enhanced sound proofing between the attached dwelling. **Note The garage fits a full size vehicle and wired for EV charging. (id:59911)
Royal LePage Estate Realty
42 Donwoods Crescent
Whitby, Ontario
For the first time ever gracing the market let me introduce to you 42 Donwoods Cres! Where Luxury Meets Lifestyle, welcome to one of Whitbys most coveted & family-friendly neighborhoods. Be welcomed by a charming portico porch with a cozy seating area and stylish double-door entranceway. Inside, an airy open-concept living and dining area awaits, adorned with coffered ceilings, pot lights, and rich dark hardwood floors providing an elegant space ideal for entertaining.The heart of the home, the kitchen and family room, offers the ultimate setting for both culinary creativity and cozy conversation. The oversized kitchen is a chefs dream with stainless steel appliances, gas stove, sleek range hood, undermount lighting for an extra touch of ambiance, deep pot drawers & large pantry. Large island with double sink and bar seating. Convenient coffee/computer nook. The spacious family room is highlighted by a stunning floor-to-ceiling marble accent wall with an ultra-slim frame fireplace, delivering a sleek, modern aesthetic. Upstairs, the primary retreat offers a peaceful escape with a large walk-in closet, beautiful 5-piece ensuite featuring a soaker tub and separate glass shower giving a spa retreat right at home.Three additional generously sized bedrooms offer flexibility for children, guests, or home office setups, along with an additional open-concept loft /sitting area perfect as a lounge or easily converted into a fifth bedroom. Downstairs you can enjoy a professionally finished basement complete with full kitchen, 3-piece bathroom, bedroom area and walkout to fully fenced in backyard with optimal privacy and a walkout access. Basement is the perfect retreat for movie nights, entertaining, or in-law/nanny potential. Additional highlights include:Main floor laundry with garage access, cold room, Tesla charger. Minutes to top-rated schools, shopping, golf, dining, Thermea Spa and Hwy 407 . An exceptional neighborhood. Total home sq footage is approx 3800. (id:59911)
RE/MAX Ultimate Realty Inc.
423 Friendship Avenue
Toronto, Ontario
Enjoy Luxury Living in a Beautifully Detailed, Open Concept, Custom Reno with Addition. Nestled In The Tranquil, Family-friendly Community of West Rouge this Stunning Multi-Level 5+1 Bdrm (per MPAC) , 6 Bathroom Home Offers an Exceptional Designer Living Experience. With 10'10" Foot Ceilings, Hardwood Throughout,Calm Scandinavian Feel + all the Bells & Whistles this Family Home has it ALL! Chef's Dream Kitchen is Open to the Spacious Living Area & Features an Oversized Island w Sink & Seating, Stainless Appliances w a 5 Burner Gas Stove & Double Oven, Custom Cabinetry, Gleaming Quartz Countertops, Striking Light Fixtures, Pot Lights & Dining Area. Great Coffee Station has a Mini-Fridge + Built-In Wine Rack + Just down the hall is a 9x4ft Balcony for Easy BBQ. Living Area has Abundant Natural Light, Cozy Fireplace with Built-In Storage & Open Display Shelves. Primary Bedroom w His/Her Closets + 3rd Double Closet, Features a Spa-Like Ensuite Bathroom w Stand Alone Tub, Glass Enclosed Shower & Double Sink. Adjacent Main Floor Bedroom (used as Office) has Built-In Cabinetry + Double Closet. 3 Steps Up takes you to 2 Large Bedrooms with a Jack & Jill Bathroom, each with Private W.C. Lower Level has a Rec-Room/Home Gym(could be 6th Bdrm) with Ensuite Bathroom, a Family Room w Cozy Fireplace & Built-In Cabinetry, a Full Custom Kitchen w Lots of Cabinetry & Stainless Appliances Plus a Walk-Out to a Landscaped Backyard. There is also a Large 5th Bedroom Overlooking the Backyard, with an Enormous Walk-In Closet w Barn Door & an Adjacent Spacious Bathroom w Double Sinks. Fully Landscaped Backyard has a Kidney Shaped, Concrete In-Ground Pool & 2 Storage Sheds. This Home was Designed with the Lower Level as an In-Law Suite and has the Potential to be Made Private for a 2-family home. Double Garage with access from the house. Steps to School, Walking Distance to Lake, Rouge National Park, TTC ,2 Minutes to Go Train + Highway 401, The Famous Black Dog Pub, Shopping + Bike Trails (id:59911)
Royal LePage Urban Realty
101 Vessel Crescent
Toronto, Ontario
Welcome to lakeside living and enjoy all that Port Union village has to offer! This is 101 Vessel Cres. Three bedrooms and two and a half baths. This detached home is nestled just steps to the lake a children's playground, park space and the Rouge Hill GO station. Minutes to the 401, shopping and great schools. Over 1300 square feet of above ground living with hardwood throughout. Comfy deck in your fenced backyard for summer bbqs. Bring your personal style designing touches to make this home your own. (id:59911)
RE/MAX West Realty Inc.
57 Angora Street
Toronto, Ontario
Welcome to this absolutely stunning and incredibly spacious 4-level backsplit home, perfectly located on a quiet, family-friendly street in Scarborough. With 4+1 bedrooms and 3 full bathrooms, theres plenty of room for a large or extended family to enjoy. Recently renovated with thousands spent, this home shines with pride of ownership. The main floor features a bright living room with gleaming hardwood floors, a modern kitchen with quartz countertops, stainless steel appliances, and pot lights throughout the kitchen and living areas. Upstairs, youll find three generously sized bedrooms and a full bathroom. Head down to the third level, where youll discover a second kitchen and an open-concept living space with a walkout to the backyard, plus a full bathroom and an additional bedroom complete with a separate entrance, making it ideal for rental income, in-laws. The fourth level offers two more bedrooms, another full bathroom, and even more living space. Additional highlights include multiple laundry areas, a built-in garage with an extended driveway, a huge backyard perfect for entertaining, and a cozy front sunroom enclosed with glass windows. Located in a great neighborhood, close to all amenities including schools, parks, shopping, and transit. This is a must-see home book your showing today ! (id:59911)
RE/MAX Metropolis Realty
115 Cadorna Avenue
Toronto, Ontario
Welcome to this S-T-U-N-N-I-N-G 2-Storey detached custom built home nestled in one of East York's most desirable family-friendly pockets, and just steps to Dieppe Park Complex, TTC, and the DVP, an ideal home for growing families and commuters alike. Situated on a generous 31 x 100 ft lot, this home was thoughtfully designed with functionality in mind, offering over 2,300 sq ft of living space, including the finished basement. With 4 bedrooms, 3.5 bathrooms, a separate entrance, a detached garage, and ample parking, it perfectly balances style, space, and convenience. The main floor offers a bright and functional layout enhanced with warm hardwood floors, pot lights, a contemporary, airy staircase, and plenty of entertainment space. Step inside to a welcoming foyer with a large closet and ceramic tiles, leading you into a thoughtfully designed space. An inviting, separate living room with a bay window and crown molding. The kitchen features granite countertops, stainless steel appliances, and a breakfast bar. It is combined with a dining room and a large family room with a gas fireplace, coffered ceilings, and walk-out to a large deck and a private backyard. The convenience of a main floor laundry room and a powder room adds to the comfort. Upstairs, natural light floods this level through skylights and large windows. The primary bedroom offers a walk-in closet and a 4PC ensuite featuring a soaker tub and marble shower. Three more spacious bedrooms with large closets and a shared 4PC bathroom. The finished basement with separate entrance includes a large rec room, wet bar, and a 3PC bathroom, perfect for guests, extended family, or office. Outside, take in the home's charming curb appeal and relax and entertain on the expansive deck overlooking your private backyard. This immaculate, move-in-ready gem in a prime East York location is an absolute must-see and promises a lifestyle of comfort and convenience. Don't let this exceptional opportunity slip away! (id:59911)
Ipro Realty Ltd.
4 Grosbeak Crescent
Toronto, Ontario
Welcome to 4 Grosbeak Crescent! This beautiful home features a rare interlocking driveway with no sidewalk, providing parking for up to 6 cars. The finished basement includes a large one-bedroom, brand-new kitchen, full bathroom, and a separate entrance through the garage, offering additional living space. Inside, you'll find 3+1 spacious bedrooms, a large second-floor den ideal for a home office, and 3.5 upgraded washrooms. A large tall window brings tons of natural light to the living area, creating a bright and inviting space. The home has been freshly painted with smooth ceilings and is illuminated by an abundance of pot lights. Conveniently located just steps from public schools and TTC, and only minutes from Highway 401, the Pan Am Community Centre, Walmart, Home Depot, and all your essential amenities, this home offers the perfect blend of comfort and convenience. (id:59911)
RE/MAX Metropolis Realty
32 Endean Avenue
Toronto, Ontario
In the heart of Leslieville, discover the future of modern living in this fully renovated three-story home filled with character, Charm and thoughtful design. The main floor features a stylish open-concept layout with living, dining, and kitchen areas seamlessly connected ideal for both everyday living and entertaining. Floating stairs lead to the second floor, which features a modern 3 piece bathroom and three bedrooms. One opens to its own private balcony overlooking the backyard, the second can serve as a cozy bedroom or home office, and the third faces the front of the house and includes a Juliet balcony ideal for enjoying morning light and fresh air. A dedicated laundry is also conveniently located on this level. The entire third floor is a private primary suite, thoughtfully separated from the rest of the home. It features high ceilings, a spacious bedroom, two walk-in closets, a large balcony, and a luxurious 5-piece modern ensuite with a skylight that creates a spa-like experience. A second skylight above the staircase brings in even more natural light as you ascend to this stunning retreat. The walkout basement includes a separate entrance, one bedroom, a full kitchen, its own laundry, and is ideal for rental income, Airbnb, in-law, or teen suite. Step out to a cozy backyard with a deck, laneway access, EV charging plug, and a gas line-perfect for outdoor gatherings. The front porch, finished with sleek glass railings, offers a great spot to relax and enjoy the neighbourhood.** The Builder is giving 1year building warranty** (id:59911)
Royal LePage Your Community Realty
44 Carlisle Crescent
Toronto, Ontario
Located in the "Village of Abbey Lane", a stunning & spacious multi-generational home built by Herron Homes! The main home has been completely upgraded with quality materials, design & workmanship. Carpet-free with 2437sf above grade plus finished lower in-law suite with walk-up/ separate entrance. The expansive main kitchen is a showstopper & includes: extensive maple cabinets augmented with leaded-glass display doors; drawers galore; 2 huge islands, one including the undermount sink, with total counter seating for 6; quartz countertops; premium appliances; custom backsplash; premium lighting; & walk-out to the back yard. The dining room and adjoining living room feature a jaw-dropping "waffle effect" coffered ceiling, hardwood (maple) flooring, gas fireplace & oversized windows which bathe the home in natural light. The huge family room is "in-between" floors & feels like a trip to a luxurious cottage, with its pine tongue & groove vaulted ceiling, wood beams with potlights & soaring Palladian windows bisected by the 2-storey gas fireplace. The principal laundry room is also conveniently located on this in-between level. The generous primary suite includes a dreamy ensuite bath, with straight-in, roomy shower & make-up station; walk-in closet; and beautiful engineered hardwood floors. Bedrooms 2 & 3 are freshly painted & also boast engineered hardwood. The 5-piece upgraded main bathroom includes a double vanity. The walk-up basement includes 1 bedroom + den; spacious living area; full kitchen with built-in stovetop, wall oven & dishwasher; full bathroom & in-suite laundry. To top it all off, a great house needs a great roof and there's no match for the Marley clay tile roof which protects this home. This is an exceptional home in a fantastic neighbourhood & super-convenient location. Easy transportation- 401/Port Union at the doorstep; ready access to TTC; Rouge GO nearby; Toronto Zoo; Rouge National Park; U of T Scarborough & the Pan Am Sports Centre. (id:59911)
RE/MAX Rouge River Realty Ltd.
21 Fairfax Crescent
Toronto, Ontario
Nestled in the tranquil neighborhood of Clairlea, this delightful bungalow offers the perfect blend of comfort, convenience, and potential. Located directly backing onto the picturesque Clairlea Park, this home provides an idyllic setting with lush green space and serene views right from your backyard. Whether you enjoy leisurely walks, picnics, or simply the beauty of nature, this house is an ideal retreat. Originally designed as a 3-bedroom home, this property has been thoughtfully converted into a spacious 1-bedroom layout, allowing for versatile living options. However, the home retains its original floor plan and could be easily converted back to a 2 or 3-bedroom configuration, offering you the flexibility to customize the space to suit your needs. The large finished basement has a separate side entrance, and features 2 more bedrooms, a full bathroom, a huge family/recreation room, a den/office, and a laundry room with loads of storage - an ideal layout and size for both single family home, or multi-generational living. This truly unique home also features an enormous, full half-storey attic that could easily be expanded on to double the size of the house. The space currently provides for an incredible storage area. The options and potential for this property are endless. Inside, you'll find a cozy and inviting living space with hardwood throughout the main floor, large windows and a skylight that create a bright, airy, and open atmosphere. The entire house has been thoughtfully updated and impeccably maintained. Located just minutes from some of the area's top-rated schools (particularly the highly sought after W.A. Porter Collegiate), this home is ideal for families looking to land in a highly sought-after TDSB catchment. And with public transit, shopping, and other amenities also within easy reach, convenience is at your doorstep. This is an excellent opportunity to own a home in a highly desirable location with great potential for future value. (id:59911)
Bosley Real Estate Ltd.
182 Sammon Avenue
Toronto, Ontario
Welcome to this beautifully crafted detached home in the heart of East York, custom built for the owner in 2008. Ideally located between Pape and Donlands, this property offers the perfect blend of urban convenience and neighbourhood charm. You will find yourself steps to transit, local shops, highly regarded schools, and a warm, welcoming community. This 3-bedroom, 3-bathroom home is thoughtfully designed with hardwood flooring throughout and an eye-catching open floating staircase with iron rungs that adds architectural interest. High ceilings 2 skylights enhance the sense of space and light, kitchen has heated floors as well as second floor bathroom!! Main floor bath and laundry so convenient for busy lives. Storage and closet space are abundant throughout the home, making it as functional as it is stylish. The basement features a separate entrance, making it ideal for in-law living, future income potential, or simply a great space for family to play and grow. A third bathroom is located on this level, along with a rough-in for a kitchen, offering endless flexibility to suit your needs. This home has been well maintained and thoughtfully upgraded, with a new furnace and air conditioner installed in 2023, and the roof recapped in 2024. Additional features include original stained-glass windows that bring character and charm, a fully dampproofed west wall ensuring a dry, usable basement space. A semi-garage for garden suite (information attached), a pond with fish and a heater for year round protection. An expansive yard for entertaining gardening and lots of sunshine. If you're looking for a turnkey property with timeless style and modern comfort in one of Toronto's most connected neighbourhoods, this East York gem is not to be missed. (id:59911)
Keller Williams Advantage Realty
48 Allen Avenue
Toronto, Ontario
Welcome to 48 Allen Avenue, an inviting 3-bedroom, 1-bathroom freehold townhouse nestled in the heart of South Riverdale / Leslieville. This charming, all brick home offers approximately 1,500 sqft of living space, with classic bay-and-gable architecture that radiates timeless curb appeal. Inside, hardwood floors guide you through a bright, open-plan main floor, where generous windows flood the space with natural light. The well-appointed kitchen is perfect for everyday life and entertaining with the added bonus of heated floors, flowing seamlessly into the rear dining and living areas. Slide open the door to discover a lush, private garden oasis ideal for summer gatherings with convenient laneway access at the back. Neighbouring homes have opened their fences to accommodate one car parking as well as street parking. Third story addition potential. Upstairs, you'll find three comfortable bedrooms, each with the charm and character of an established neighbourhood home. The huge bathroom also has heated floors! 48 Allen Avenue offers the best of South Riverdale living steps to cafés, restaurants, shops, and transit. Enjoy brunch at Lady Marmalade, craft brews at Eastbound Brewing, and groceries from FreshCo or Rowe Farms and Broadview Hotel all within walking distance. Nearby parks like Jimmie Simpson and Riverdale provide green space and skyline views, while top-rated schools and easy access to the DVP and TTC (3 min walk) make this a connected, family-friendly neighbourhood with true community charm. (id:59911)
RE/MAX Hallmark Realty Ltd.
1043 Craven Road
Toronto, Ontario
Welcome to this beautifully updated bungalow perfect for first-time buyers or those seeking a stylish condo alternative! This 1+1 bedroom, 2-bath home offers bright, open living with gorgeous hardwood floors and a sun-filled kitchen featuring stainless steel appliances and a large window. Enjoy summer days in your private, fenced backyard ideal for entertaining or relaxing. The finished basement offers a spacious bedroom, renovated 3-piece bath, and 6'9" ceilings, perfect for guests or additional living space. Bonus: a fully powered garden office with A/C and Wi-Fi makes working from home easy and comfortable. Located in a vibrant East End neighborhood, just steps to top restaurants, cafés, pubs, TTC, bike lanes, and major routes. Walk to Monarch Park with its dog park, playground, pool, skating rink, and a bustling summer farmers market. Close to both Coxwell and Greenwood subway stations. A rare opportunity to enjoy stylish, turnkey city living in a prime location! Home inspection availbale upon request. (id:59911)
RE/MAX Hallmark Realty Ltd.
54 Hexham Drive
Toronto, Ontario
**OPEN HOUSE Saturday June 14 and Sunday June 15** We dare you to compare this home! What sets this stunning property apart from the rest? It has been designed to impress w/every detail exceeding todays expectations w/7 bedrooms, 5 full bathrooms, 2 kitchens, 2 laundry areas & a driveway that fits up to 8 cars! Wide 50-foot lot on a cul-de-sac w/no pass-thru traffic, ideal for kids to ride their bike, play tag or hockey! What does the main floor offer? A dream kitchen at the back of the house w/quartz counters, backsplash, feature wall, island with 4-person seating & a walkout to a private & fully fenced backyard. Anybody with mobility restrictions or cant do stairs? No problem! One of the most unique & rare features is the FULL bathroom on the main floor & 2 bedrooms w/custom wardrobes. The second floor gets even better w/ 3 large bedrooms, laundry & 2 full bathrooms. The primary has a 3pc ensuite that is rarely found in these models along w/ a 13.5ft wall to wall custom wardrobe w/drawers & lighting. The lower level is just as well thought out as the rest of the house with a separate entrance, 2 bedrooms, 2 full bathrooms that are BOTH ensuites. A modern kitchen w/quartz counters/backsplash & peninsula with 4-person seating that overlooks the living room & backyard. The lower level also has its own laundry & 2 large storage closets! The house is equipped with an alarm system w/separate zone for upper/lower & night vision cameras accessible from your smartphone. This is the epitome of move in ready w/incredible income potential that makes moving up from a condo or bungalow a no brainer! This home has been extensively renovated in & out w/premium finishes & quality workmanship. All major systems are brand new. 200amp panel upgrade w/Tesla charger & ESA permits. DETAILED FEATURES & UPDATES LIST AVAILABLE. Steps to schools, parks & TTC. Mins to 401/DVP, Victoria Terrace, Parkway Mall & Eglinton Sq. You won't find anything like 54 Hexham Drive. (id:59911)
RE/MAX Ultimate Realty Inc.
135 Glenmount Park Road
Toronto, Ontario
Stunning Detached Hilltop Home with Lake Views in Coveted Upper Beaches. Perched on a serene street in the highly sought-after Upper Beaches neighbourhood. Offering four beautifully finished levels and a spacious 2-car garage, this home features 3 generous bedrooms including a primary with Ensuite, second bedroom with a bathroom and 3 additional bathrooms. The primary bedroom is a true retreat, showcasing hardwood floors, a walk-in closet, and Ensuite with a relaxing soaker tub. All rooms are filled with natural light, creating a warm and inviting atmosphere throughout. The kitchen is both functional and stylish, complete with stainless steel appliances and a walkout to a peaceful, private backyard perfect for entertaining or quiet mornings with coffee. Enjoy the best of family living with top-rated schools nearby (Norway Jr. P.S., EE La Mosaique, Monarch Park C.I.), as well as easy access to scenic parks, public transit, and the vibrant shops and amenities of the Upper Beaches. This is a rare opportunity to own a detached with a garage hilltop masterpiece with breathtaking views and exceptional curb appeal. Don't miss your chance to make it yours! (id:59911)
Century 21 Green Realty Inc.
306 - 1070 Progress Avenue
Toronto, Ontario
Discover comfort, convenience, and unbeatable value at Unit 306 1070 Progress Ave. This bright and spacious 2-bedroom, 1-bath condo offers a thoughtfully designed layout with generous living space, perfect for professionals, small families, or savvy investors. Enjoy a sun-filled open-concept living/dining area that walks out to a private balcony ideal for morning coffee or evening relaxation. The functional kitchen boasts ample cabinetry and a breakfast area, while the two well-sized bedrooms offer plenty of closet space and natural light. Located in the heart of Scarborough, you're just minutes from Centennial College, Scarborough Town Centre, TTC, GO Transit, Highway 401, and an abundance of shops, restaurants, and parks. A well-managed building with low maintenance fees makes this a smart buy in a rapidly growing neighbourhood. Whether you're buying your first home or expanding your investment portfolio, this is an opportunity you don't want to miss! (id:59911)
Save Max Real Estate Inc.
68 - 222 Pearson Street
Oshawa, Ontario
Welcome to this spacious four-bedroom home in the heart of Oshawa. 1782 square feet of living space over three levels. Large principal rooms. This home awaits your design touches. Close to shopping, Costco, mins to the 401 and transit. Roof and Garage shingles 2023. (id:59911)
RE/MAX West Realty Inc.
119 Chester Avenue
Toronto, Ontario
Welcome to a charming, detached home located in the heart of the highly desirable Playter-Estates community, literally a one-minute walk to the coveted Jackman Avenue Junior Public School. This wonderful property offers an ideal family lifestyle with everything you could possibly need just steps away. Enjoy the vibrant energy of the Danforth with its famous restaurants, boutique shops, many fresh fruit and vegetable stores, and Withrow Park, all within a short stroll. Need to get downtown? Simply step outside, turn left, and in a minute you'll be at Chester Subway Station----downtown access couldn't be easier. With such a supreme location, a car isn't necessary----but if you just happen to have one (or two), no worries: there's a rare 2-car parking area at the back of your luscious, sun-soaked backyard. Speaking of the yard, this deep 133-foot property qualifies for up to a 1312 sf laneway house development ---- and you can still retain your parking spots if you decide to build! (See the attached and favourable laneway report). Inside, this home features 2+1 bedrooms, two full bathrooms, beautiful hardwood floors on both the main and upper levels, featuring an open-concept main floor living and dining room, a spacious and functional kitchen with a walkout to a sunny deck and the expansive rear yard. A separate entrance leads to the basement, offering a cozy TV room, a good-sized bedroom, a three-piece bath and a decent laundry facility ----- perfect for extended family living, guests, or potential rental income. Unbeatable access to major roadways such as the DVP and Bayview extension to quickly take you uptown or out of town. Don't miss your chance to make this your home in one of Toronto's most sought-after neighbourhoods! (id:59911)
Keller Williams Advantage Realty
54 Bimbrok Road
Toronto, Ontario
Welcome to your dream home! Nestled in a quiet, family-friendly Scarborough neighbourhood, this totally renovated bungalow has had the same owner for over 45 years. With great curb appeal and a new roof(2024) this amazing property offers a perfect blend of modern elegance and classic charm. Step inside to discover an inviting open-concept layout filled with natural light. High end custom finishes throughout including pot lights, 100% waterproof laminate floors, sleek white cabinetry & quartz counters. The spacious living/dining area overlooks the chef inspired kitchen with ample counter space and a convenient centre island with breakfast bar, a delight for entertaining. This home features three generous bedrooms including the primary suite with his and hers closets. The stylish main bathroom features contemporary finishes, while the finished basement includes a kitchenette and plenty of space for additional appliances. You'll also find a large recreation room, a bedroom with a walk-in closet, a three-piece bathroom, a versatile open area, and a laundry room with a cold cellar. With a side entrance that could easily be converted into a private entrance, this basement space offers fantastic rental potential or could serve as an ideal in-law or nanny suite. The "Safe and Sound" insulation ensures a soundproof environment in the bedroom and recreation room. An expansive backyard with no neighbours behind is a great place for the kids to play or to just relax and enjoy your beautiful surroundings. Located just minutes from parks, schools, shopping, and public transit, this bungalow combines suburban tranquility with urban convenience. Don't miss your chance to own this stunning home! (id:59911)
Century 21 Leading Edge Realty Inc.
127 Highfield Road
Toronto, Ontario
Welcome to 127 Highfield, a beautifully maintained and thoughtfully updated home nestled in one of the area's most sought-after neighborhoods. Whether you're a first-time buyer, a growing family, or an investor, this property offers the perfect blend of comfort, style, and convenience.*Top to Bottom Brand new Renovated with permits * With 3 bedrooms and 4 bathrooms, there's room for everyone in between*New Parking Pad In The Back With Two Parking Spots*Master Bedroom With 4pc Ensuite Bathroom And Walk-in Closet*Finished Separate Entrance Basement, Income Potential*Google Smart Home System with 3 Security Cameras, Climate Control And More* All New Large Windows Bring In Lots Of Natural Lights*Brand New Deck And Fence*For developer, Approved variance for a Floor Space Index of 0.705 times the area of lot(2171sqft), detailed engineering drawings provided upon closing*Close to Greenwood Park, Excellent Walk Score Of 97, Steps To Street Car / Bus Routes And A Short Ride To The Heart Of Downtown!* (id:59911)
Master's Choice Realty Inc.
54 Mccrimmon Crescent
Clarington, Ontario
Welcome to 54 McCrimmon Cres, a beautifully maintained and freshly painted home located in the desirable Waverley Road area. Nestled in a sought-after family neighborhood, this property offers a perfect blend of comfort and functionality. This charming home features 3+1 spacious bedrooms and 4 well-appointed bathrooms, along with a convenient in-law suite in the walk out basement. Enjoy a stunning, fully fenced yard that provides both privacy and ample outdoor space for relaxation or entertaining. Recent updates make this home truly special, including a brand-new kitchen, Freshly painted, a modern gas fireplace in the basement, Updated Bathrooms, a new deck to enjoy barbequing, and a freshly paved driveway that enhances curb appeal. See Feature list attached for a full list of updates! Don't miss your chance to make 54 McCrimmon Cres. your new home! (id:59911)
RE/MAX Hallmark First Group Realty Ltd.
2576 Orchestrate Drive W
Oshawa, Ontario
Welcome to this well-located 4-bedroom, 3.5-bathroom home that combines comfort, convenience, and practicality perfect for families, commuters, or anyone looking to enjoy easy access to everything. Situated just a block away from a local school and only moments from the highway, this home offers unmatched accessibility. Whether you're heading to work or dropping the kids off at school, your daily routine just got a whole lot easier. Inside, you'll find a functional layout with four bedrooms, a bright living area, and a spacious kitchen with ample cabinetry. Perfect for everyday living and entertaining. Natural light fills the space, and there's plenty of room to grow, work from home, or host guests. Step outside to a nice size yard with room to relax, garden, or play. Plus, with shopping, dining, and entertainment just minutes away, you'll never be far from what you need. Whether you're looking for a family-friendly neighborhood or a commuters dream location, this home offers the best of both worlds. (id:59911)
Sutton Group-Associates Realty Inc.
506 - 1346 Danforth Road
Toronto, Ontario
This beautifully upgraded Tridel-built gem is a 2 bedroom & 2 full bathroom unit offering a spacious 775 sq ft of modern living in the heart of Scarborough. Step in elegance with stylish upgraded vinyl flooring, striking panel walls, and ambient LED lighting that creates a warm and contemporary feel throughout. The upgraded kitchen shines with modern cabinetry, granite countertops, stainless steel appliances, and a French-door fridge-Ideal for daily living or entertaining. Enjoy stunning western views of sunsets from your private balcony with deck flooring. Access to top-tier amenities like a gym, media room, and public pool. With nearby schools, shopping, Eglinton LRT, Kennedy station, and Eglinton GO, this bike-friendly commuter ready location offers unbeatable urban convenience. (id:59911)
RE/MAX Metropolis Realty
1 Orville Road
Toronto, Ontario
Beautiful three-level side split home located in a desirable neighbourhood! This immaculatly maintained corner residence features stunning hardwood flooring throughout, creating a warm and inviting atmosphere. The spacious and open living and dining rooms are perfect for entertaining and everyday living. The upgraded kitchen boasts granite countertops, stainless steel appliances, and ample storage space. The home offers four comfortable bedrooms, along with a cozy lower-level family room equipped with a custom gas fireplace ideal for relaxing with family and friends. Walk out from the kitchen to a lovely patio with a fully fenced backyard is perfect for outdoor gatherings. Notable features include a bay window in the living room, built-in cabinets with granite counters and pullout drawers in dining room, and a lovely lower level laundry room with built-in counter. This home is turnkey ready with many upgrades! Home is located in a quiet, tree-lined street, close to transit, top schools, parks, and shopping! A rare opportunity to own an exceptional move in ready property. This delightful home combines modern upgrades with charming details, making it a perfect place to call home. Book a showing today! (id:59911)
Exit Realty Legacy
Upper - 706 Annland Street
Pickering, Ontario
INCLUDED, Bright * 9' ceilings and large windows* BEDROOM/Bath newly painted, new flooring. Lower Level with separate entrance offers spacious Principle Living Area, With Eat-In Kitchen, Walks Out To patio and private side yard. Newly painted BRIGHT Kitchen And Laundry Brilliant Neighbourhood in desired Bay Ridges, great for biking and hiking. Walking distance to beaches,Waterfront Trail. Steps To GO, Bus route, Minutes To Coffee Shops,Restaurants, Supermarket, Banks and Pickering Town Centre (id:59911)
Royal LePage Signature Realty
814 - 2635 William Jackson Drive
Pickering, Ontario
RARELY OFFERED UNIT: Welcome to this almost new/ spacious 3 bed 3 washroom townhome- 9ft ceilings with a beautiful view over looking a Ravine/pond/ lush forest of Pickering Golf Club. Located on the top 2 floors with all livings spaces above grade. Low fees include CABLE INTERNET, part of Cable TV,Water, Heat, Underground Parking, garbage/snow removal, plenty of visitor parking underground and condo insurance. This unit comes with a rented locker and owned parking, 2 balconies overlooking the green space. Located 5 minutes walking distance away from 3 kids playground, large soccer field, hiking trails, and basketball courts right around the corner. Spacious bedrooms all have over sized double windows and large closets. Easy access to ensuite laundry on the 2nd floor. Washrooms on the main and 2nd floor. Functional eat in kitchen with lots of counter space, stainless steel appliances, large kitchen island w/ breakfast bar & lots of storage space. Wall full of windows facing East/large open space(with no obstruction)provide ample sunlight in all rooms. Great location right across from a park and large plaza with lots of stores, coffee and restaurant; quiet neighbourhood, close to local religious buildings (local churches, Devi Mandir Temple, Pickering Islamic Temple etc), steps from a school bus route. Green space, dog parks, shopping/restaurants are all just down the street, easy access to bus routes, 407, and 401. Lots of utilities included! (id:59911)
Right At Home Realty
31 Hiltz Avenue
Toronto, Ontario
Here's your chance to own in the coveted Leslieville neighbourhood! With two generously sized bedrooms and a warm, functional layout, this home strikes the perfect balance between charm and versatility, offering comfort today and room to grow tomorrow. The kitchen boasts new stainless steel appliances and modern updates. Notably, two stylish bathrooms were completely renovated in 2022, adding a touch of luxury to daily life. Partially finished basement with a den that could be used as a kids playroom. Out back, you'll find a lush, private retreat with a huge Japanese maple tree that blooms come spring. The oversized deck? Its perfect for summer dinners, weekend lounging, or your next casual get-together.What really sets this home apart is the community around it. You're not just getting a great place to live you're landing in one of the east ends most cherished neighbourhoods. With transit, local markets, and Greenwood Park just a short stroll away, everything you need is within reach. Whether its skating in the winter, splash pads in the summer, or year-round dog walks, theres something here for everyone.More than a home, its a chance to be part of a connected, creative, and genuinely welcoming neighbourhood. Welcome to life in Leslieville. (id:59911)
Keller Williams Advantage Realty
Lower - 706 Annland Street
Pickering, Ontario
FURNISHED (partial or full) Lower level home for lease. UTILITIESINCLUDED, Bright * 9' ceilings and large windows* . Oversized BEDROOM/one 4pc Bath, newly painted, new flooring. Lower Level with separateentrance offers spacious Principle Living Area, With Eat-In Kitchen,Walks Out To patio and private side yard. Newly painted BRIGHT RecRoom, Kitchen And Laundry . Brilliant Neighbourhood in desired BayRidges, great for biking and hiking. Walking distance to beaches,Waterfront Trail. Steps To GO, Bus route, Minutes To Coffee Shops,Restaurants, Supermarket, Banks and Pickering Town CentreThis house is leasing with existing furnitures. **EXTRAS** Main: Stove,Fridge, Dishwasher, Bsmt: B/I Appl (Cooktop, Fridge, Oven & Microwave,Dishwasher), Washer & Dryer. All Elfs & Window Coverings. New furnacewith heat pump for Heating & Cooling System.Non-smoker, No Pets preferred. Detailed Up-To-Date Equifax CreditReport W/Score, Rental Application, Employment Letter W/Salary, RecentPay Stub, Photo ID. Ref. offers will only be reviewed with supportingDocuments. Pleases provide at least 24 hours irrevocable as perlandlord. (id:59911)
Royal LePage Signature Realty
