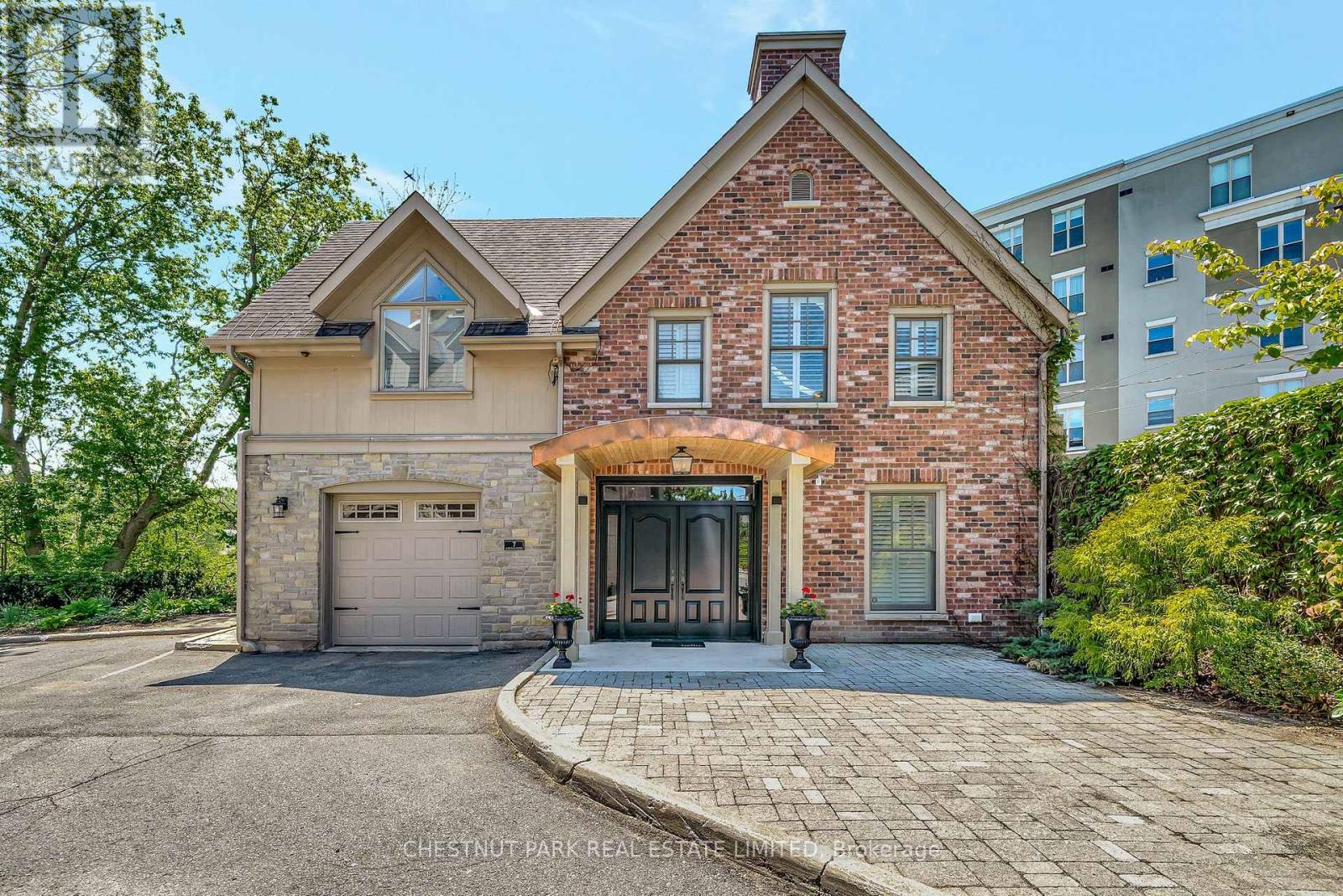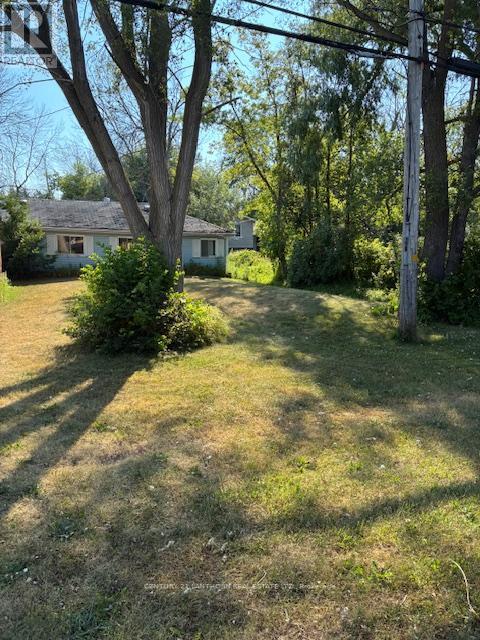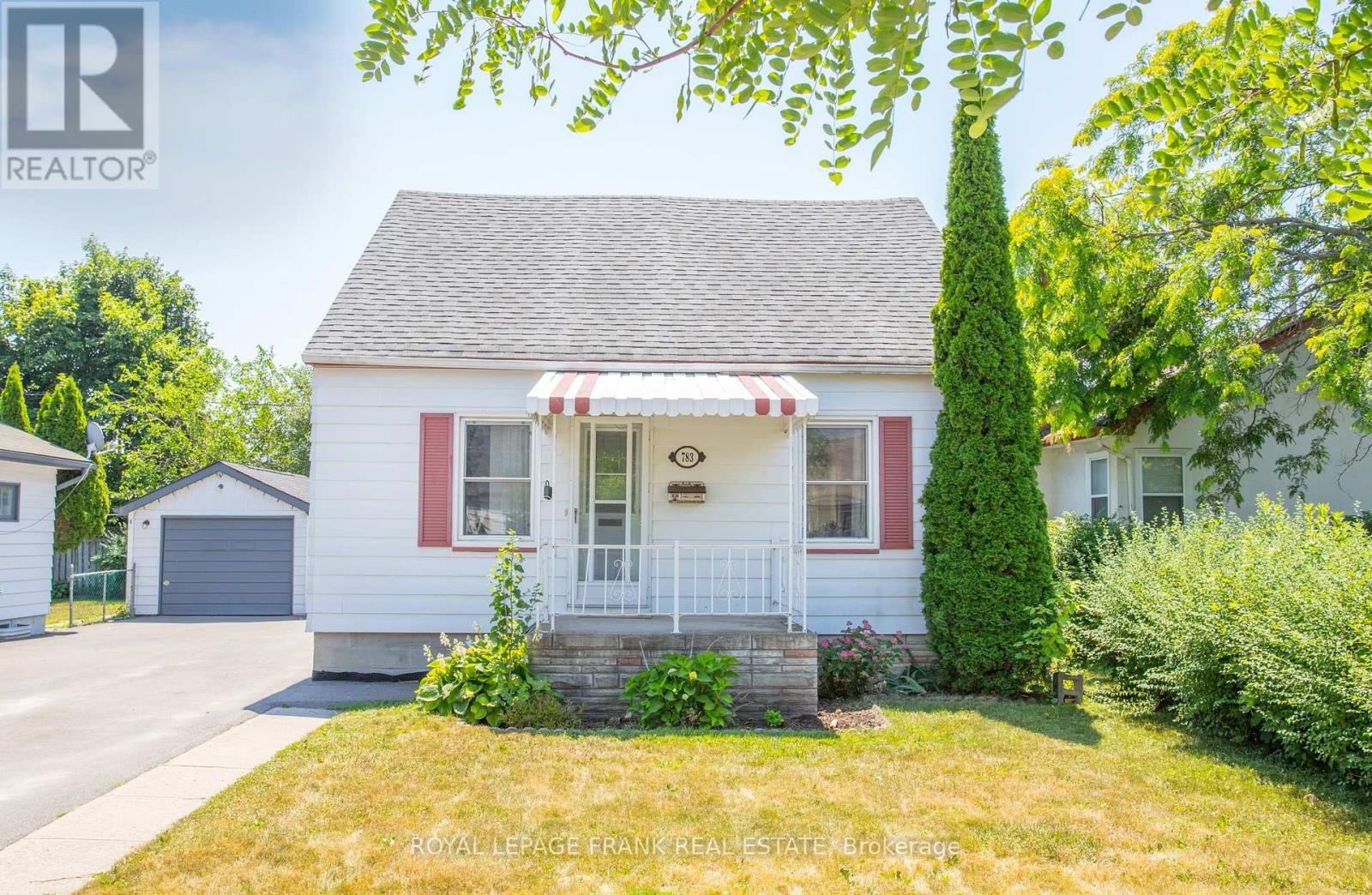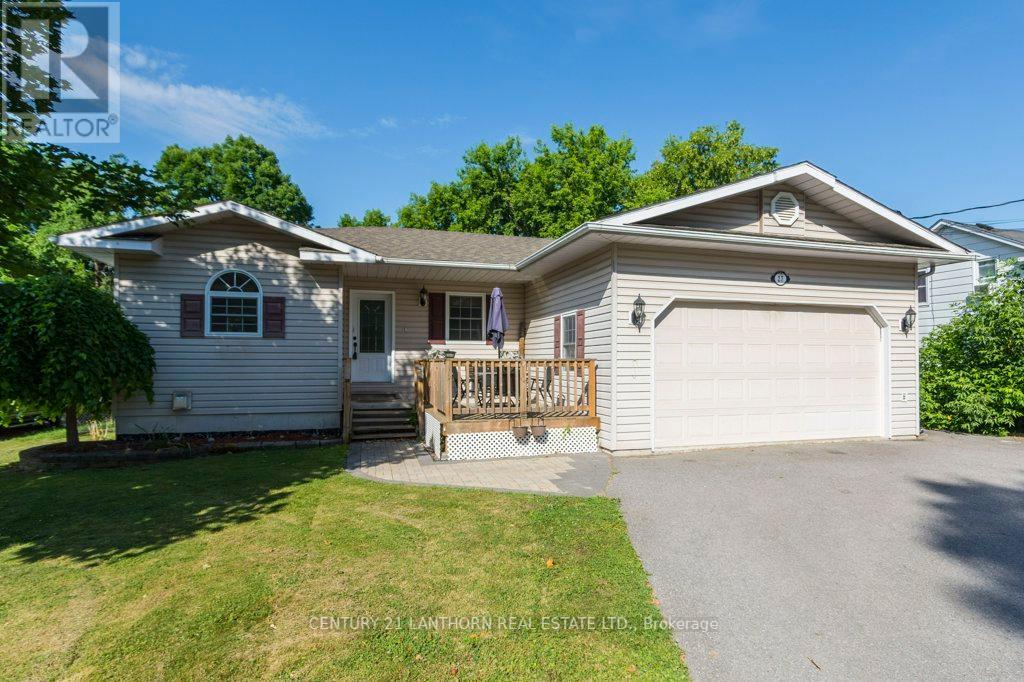1027 North Pine Drive
Lake Of Bays, Ontario
Charming 3-Bedroom Muskoka Cottage with Coveted Western Exposure on Chub Lake Welcome to your perfect 3-season Muskoka retreat, ideally located just a short drive from Dorset and Baysville. This inviting 3-bedroom cottage is nestled on a beautifully treed lot with 115 feet of pristine western shoreline offering both deep and shallow entry points from a mix of rocky outcroppings, perfect for all ages. Enjoy stunning sunset views from your deck and dock plus multiple waterfront areas, premium & highly sought-after western exposure. The interior features an open-concept layout with soaring vaulted ceilings, exposed beams, hardwood flooring, and warm pine accents throughout. The late afternoon sun pours through the windows, filling the cottage with a warm glow and creating a peaceful, relaxing atmosphere. Recent upgrades include an updated kitchen, a new deck, an improved crib dock, and a new water pump for added peace of mind. Set slightly on a point and surrounded by mature pines, the property offers excellent privacy from neighboring cottages. The cottage comes fully furnished and move-in ready, including all appliances, canoe, and aluminum fishing boat with electric trolling motor everything you need to start making memories right away. A freshly updated 3-piece bathroom with shower complements the three cozy bedrooms, making it the ideal space for hosting friends and family. Whether you're relaxing on the dock, exploring nearby Crown land and extensive trail networks, or visiting local attractions like Dorset's iconic Robinsons General Store and Lookout Tower, this is the place to unwind and reconnect with nature. Algonquin Park is also just a 30-minute drive away. Don't miss your chance to own a slice of Muskoka! Paradise sunsets included! (id:59911)
Psr
396 Cochrane Road
Hamilton, Ontario
This charming home is situated on an oversized lot in the beautiful Rosedale community. Parking for 9 cars in this oversized driveway along with a detached garage featuring 100 Amp service. Step inside to this airy, bright, meticulously maintained house. 2 bedrooms on the main floor and a large open second floor offers many possibilities. The basement has a separate entrance, family room, full bathroom, kitchen and bedroom. Easy access to transit, highway, shopping and so much more (id:59911)
RE/MAX Escarpment Realty Inc.
7 - 4 Bridge Street
Prince Edward County, Ontario
Detached condo with an exquisite combination of luxury, location and legacy, we are proud to present this immaculate property situated in an exclusive complex in the heart of Picton. A stunning custom portico frames the inviting entranceway, welcoming you to a large foyer, a sunken living room with gas fireplace, a bespoke guest room with its adjacent private 3 pc bathroom, and an office/bedroom complete with a queen size Murphy bed. This level enjoys heated hardwood flooring and showcases exposed limestone and a wooden barn beam, circa 1919, both from its time as part of Herrington's Dairy, a local landmark that originally occupied the space of this exceptional property.These heritage features provide both pleasing aesthetic accents and a grounding sense of place that connect you to the rich agricultural history that continues to play an integral role in the pastoral appeal of Prince Edward County.Skylights and soaring ceilings provide ample natural lighting to the expansive open concept main living level. Whether you're preparing meals for your family or hosting friends, this welcoming, spacious kitchen is equal parts functionality and opulence; gleaming granite countertops, stainless steel appliances with a gas range, stationary desk, 2 sinks and a breakfast bar make up the heartbeat of this home. The living room features gorgeous hardwood flooring, one of three gas fireplaces in the house, and has two walkouts to your private and secluded balcony. The generous primary suite is a sight to behold, providing an impressive and comforting space to relax and recharge. Both the bedroom and 5-pc ensuite have custom California shutters and high architecturally designed ceilings, providing a feeling of spacious serenity. The French doors connect you to a private sunroom with fireplace, TV and skylights, perched on top of the ravine and surrounded by nature. The incredible park-like views provide a fresh perspective with every change of season. Monthly maintenance $1018.91 (id:59911)
Chestnut Park Real Estate Limited
4741 County Rd 45 Road
Hamilton Township, Ontario
Step into opportunity at Baltimore Industrial Park a sprawling 6.1-acre industrial hub just 3 minutes from Hwy 401, nestled on the edge of Cobourg. Behind its clean lines and tidy grounds lie 8 solid buildings housing 19 units, each contributing to a reliable, high-performing income stream. A large secure, fenced compound adds flexibility for storage, while the remaining land holds exciting potential for future development. More units = more revenue! With municipal services already in place and a Phase I environmental assessment complete (no Phase II needed), this site is ready for the next savvy investor. 10k sqft factory/office space is VACANT - use it yourself, or rent it out for extra income (and still a great money-maker even with this vacant space). Bonus: the seller is open to holding a mortgage, making this an even more attractive opportunity. Whether you're looking to expand your portfolio, plant seeds for the future, or just find a space for your own business where the property pays for your rent, this is your chance to grow in one of the Northumberland's most strategic industrial locations. (id:59911)
Royal LePage Proalliance Realty
741 County Road 28 Road W
Prince Edward County, Ontario
READY TO RENOVATE! Unique opportunity to build your dream home in a prime location at the entrance of "The County". This 300+ ft. deep lot measures nearly half an acre. Great location and its conveniently located on a school bus route in Rossmore and a 5 minute drive brings you to all the services in Belleville and access to the 401. Easy walking access to a park, shops, LCBO, Bay of Quinte boat launch and restaurants. This "AS IS" property currently has a house which requires structural remediation but the main services are ready to go, making it ideal for a renovation/addition, or tear it down and start from scratch. Shed/workshop in the backyard has a concrete slab and electrical services. Enjoy the tranquility of a peaceful setting and still be minutes away to enjoy city living and all the amenities. MAKE AN OFFER WITH QUICK CLOSING! ** This is a linked property.** (id:59911)
Century 21 Lanthorn Real Estate Ltd.
1r - 4741 County Rd 45 Road
Cobourg, Ontario
Unlock the potential of your business with this dynamic industrial space, nestled in a well-established park on the edge of Cobourg, just 3mins from Highway 401 and key transportation corridors. Set your operations up for success with 2800 sq ft of bright, functional office space, perfect for team meetings, planning sessions, and day-to-day administration. Step into the expansive 7800 sq ft drive-thru factory, where wide-open floors and soaring ceilings create the ideal environment for manufacturing, warehousing, or streamlined logistics. Outside, a sprawling 1-acre fenced compound offers secure, customizable space for equipment, vehicles, and outdoor storage, designed to grow with your needs. This property is fully equipped with natural gas heating, municipal water, and 600V 3-Phase 400amp electrical service to support even the most demanding industrial operations. Need more room? Additional storage options are available too. This is more than just a space - its a foundation for growth. (id:59911)
Royal LePage Proalliance Realty
783 New Romaine Street
Peterborough Central, Ontario
This is the one!! Absolutely lovely 4 bedroom, 2 bath, 1 & 1/2 storey family home on a great lot in a wonderful area. The main and 2nd floors have been tastefully upgraded while the basement has been partially finished. With just a little work there could be a totally separate suite with its onw separate entrance. (id:59911)
Royal LePage Frank Real Estate
405 Philrick Drive
Trent Lakes, Ontario
Discover a modern oasis in the Kawarthas, a move-in ready gem on Big Bald Lake. This cottage features 3 bedrooms, 2 bathrooms, and a bunkie, nestled in a fishing paradise with direct access to the Trent System's lakes. Near by Buckhorn and Bobcaygeon offer unique shops and dining experiences. The open-concept living space, complete with a cozy fireplace, is perfect for gatherings. The property ensures privacy, boasting a massive deck, private dock, and a double-car garage for all outdoor activities. It comes with a long list of inclusions that will make your transition that much more seamless. Ready for hiking, biking, and relaxing by the water? This setup allows you to enjoy the best of lakeside living without the hassle of additional purchases. (id:59911)
Ball Real Estate Inc.
192 Grandview Drive
Alnwick/haldimand, Ontario
Enjoy spectacular sunsets with a panoramic view of beautiful Rice Lake from the large deck of this custom 3-level home on just over an acre! Entry level features welcoming Foyer, Primary BR with 2 piece ensuite, Second BR with W/I closet, 3 piece Bath, 3 linen closets! plus W/O to deck. Relax by the fireplace in the large Great Room with expansive views of Rice Lake. Freshly painted with beautiful finishes throughout! Generous Dining Room with crown molding and large windows. Kitchen features granite counter, SS appliances. The lower level Family Room features a Second Fireplace, large windows and W/O to a covered patio. This level also has a walk-through closet and 4 piece bath, giving this area potential as a Primary Suite. There is plenty of storage in the crawl space which is accessed from the Great Room. The Generator Sub Panel is located in the Utility/Laundry Room. The driveway will accommodate 6 vehicles. Detached 1.5 car garage. Second Driveway at North end of property is perfect for boat or utility storage. DOCK ACCESS TO RICE LAKE! (id:59911)
Keller Williams Energy Real Estate
3 - 97 Carter Road
Quinte West, Ontario
Welcome to your summer home! or snowbirds summer retreat! The property features a open concept living room with an electric fireplace and kitchen with a gas stove, stainless steel fridge, dishwasher, and microwave range hood, queen size bedroom has built in dressers, and closets. There is ample storage and a bathroom with a double walk in shower. enjoy the covered porch, backyard deck with 2 sheds, heated pool, and clubhouse with monthly events all for your enjoyment and many amenities at your disposal in the park. The property is hooked up to community water & sewer Great fishing on Wellers Bay and easy access into Lake Ontario. This 2017 40x14 Fairmont Park Model with a 22x10 addition, with 2025 fees of $4295.00+ HST paid for the season! Included is a 2003 sea-doo sportster (good condition, low hours), the 2025 docking fess of $583.00 already paid for! (id:59911)
RE/MAX Quinte Ltd.
316486 Highway 6
Chatsworth, Ontario
Build your dream home on this almost 2.4 acre parcel of land perched perfectly between Williamsford and Chatsworth. Just 15 minutes south of all of Owen's Sounds amenities and 16 minutes from the hospital. With gentle rolling slopes, a driveway, trees and a small stone fence at parts along the borders of this property there is no shortage of opportunity. Often widespread with turkeys, deer and sand cranes you can also enjoy views of the neighbouring 100 acre neighbours property as well. Leave the hustle and bustle behind but still have proximity to everything you need at your finger tips. Only 3 minutes to Home Hardware, 4 minutes to the baseball diamond, 4 minutes to the Williamsford Community Centre for a night of curling, 6 minutes to the dirt biking facility, 12 minutes to the picturesque Ingis waterfalls, or 15 minutes to Owen Sound for all of the big box stores, Home Depot, Staples, the Brick, Walmart etc. Also popular spots are Harrison Park with their waterfalls and mini putt, or Kelso beach with their splash pad and waterfront for the kiddos or check out the many conservation areas or the Bruce Trail. Or a quick stroll directly across the street to visit the goats and pick up a jar of fresh honey. (id:59911)
Real Broker Ontario Ltd.
27 Bursthall Street
Marmora And Lake, Ontario
Immaculate 3+1 Bed, 2 Bath In-Town Gem Move-In Ready! Welcome to this meticulously maintained 3-bedroom, 2-bathroom home, built in 2005 and nestled in a family-friendly neighborhood close to all amenities. This property offers the perfect blend of comfort, functionality, and location! Step inside and you'll immediately appreciate the care and attention that's gone into every corner of this home. The spacious main floor boasts a bright and inviting layout with a well-appointed kitchen, generous living and dining areas, and easy access to the fully fenced backyard perfect for kids, pets, or summer BBQs. Downstairs, the fully finished basement expands your living space with a cozy family room, a 4th room ideal for a den, office, or guest space, and plenty of storage. Additional features include: Double Attached Garage with inside entry, 200 Amp Service ready for all your modern needs, Fully Fenced Backyard, private and secure Central Location. Walk or drive to schools, parks, shopping, dining, and more. Whether you're starting out, upsizing, or settling down, this turn-key property checks all the boxes. Don't miss your chance to own a well-cared-for home in a great neighborhood! Schedule your private viewing today! (id:59911)
Century 21 Lanthorn Real Estate Ltd.











