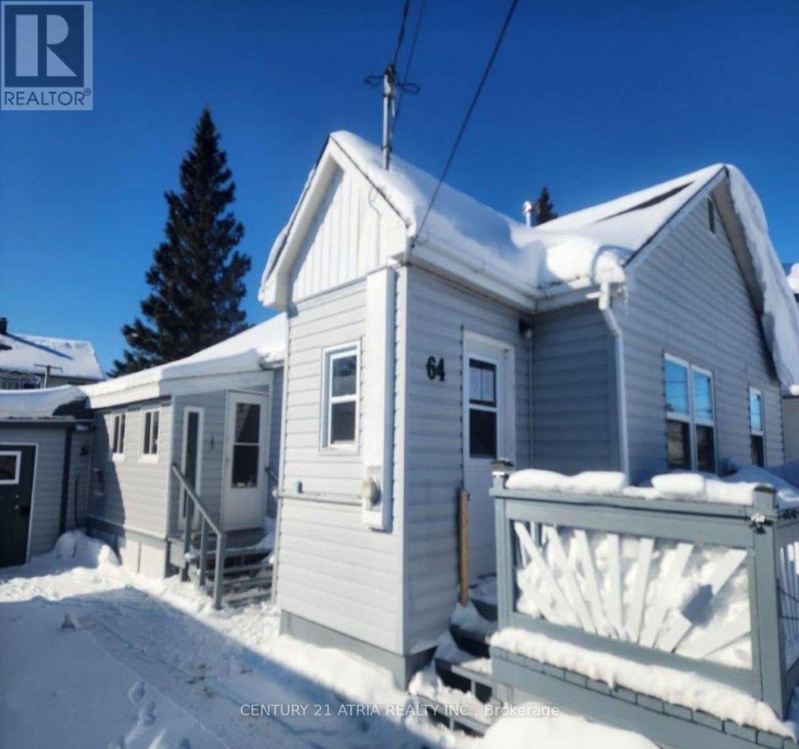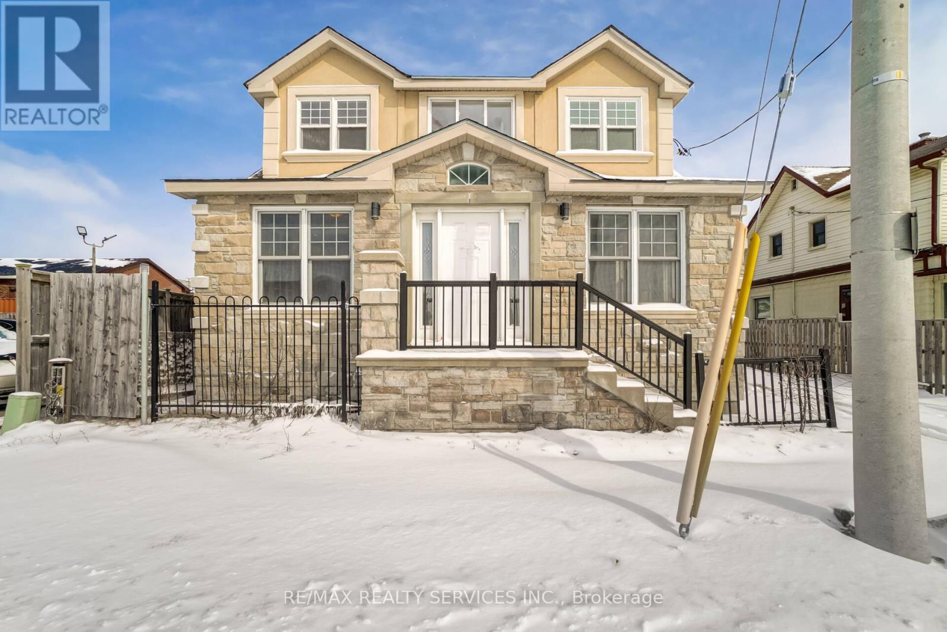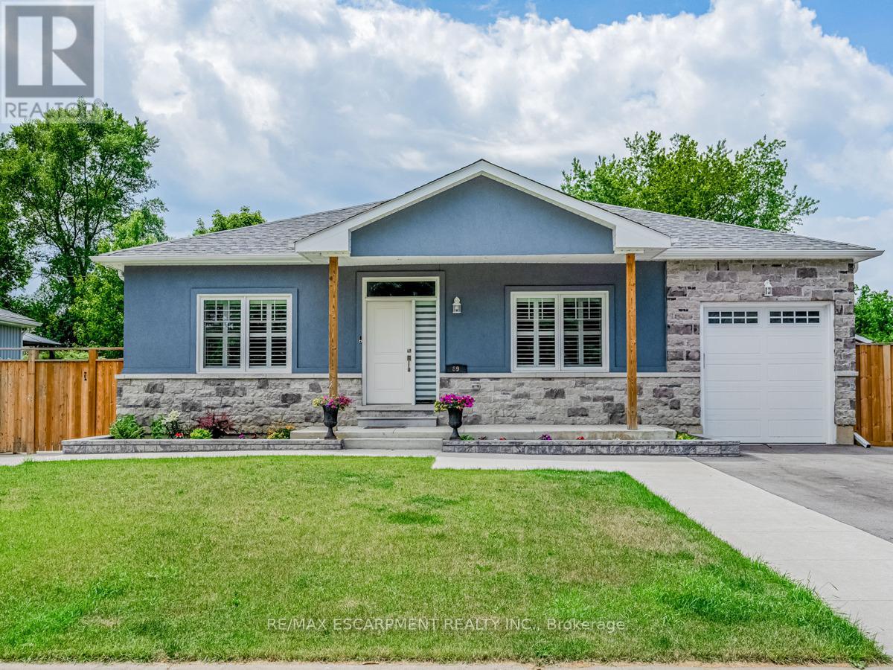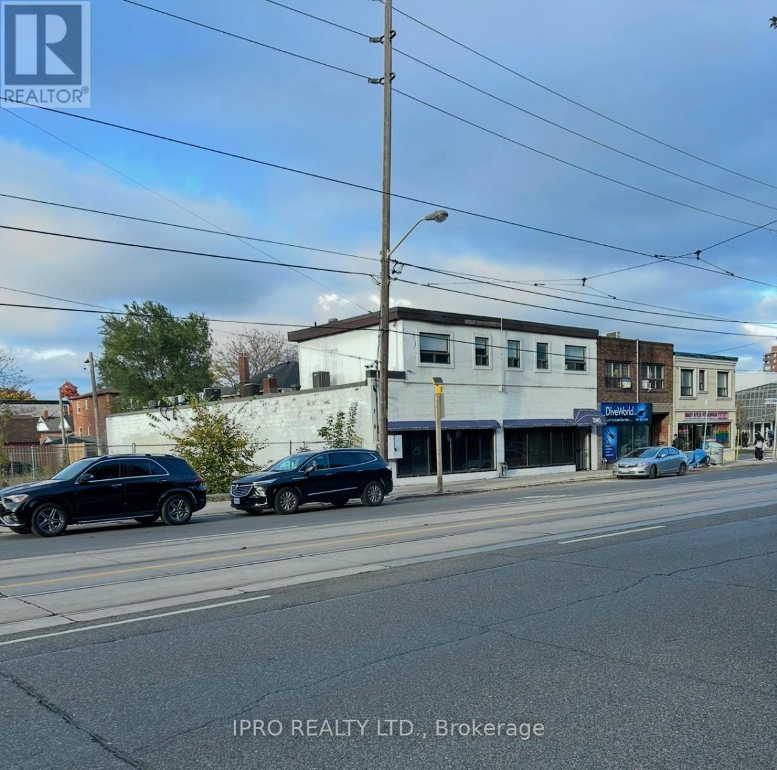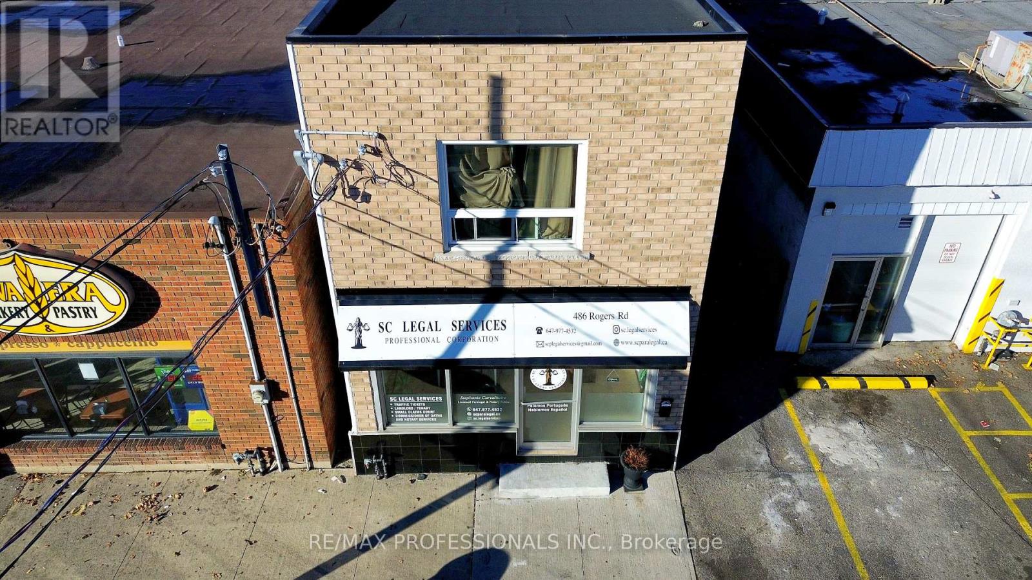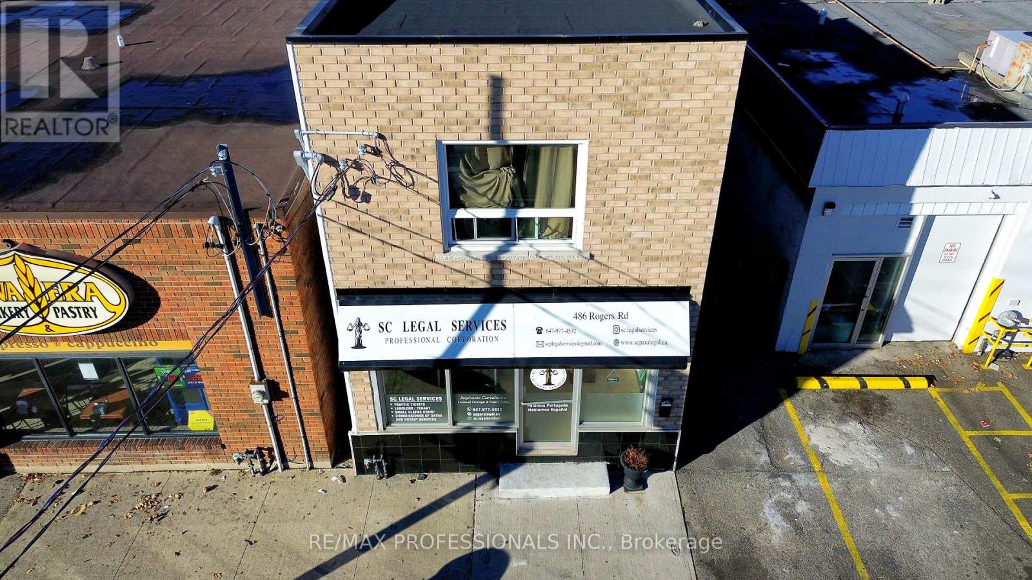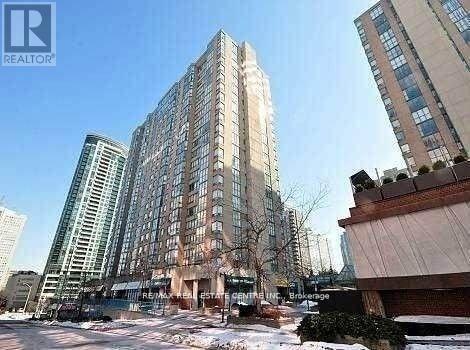64 Toronto Avenue
Wawa, Ontario
Welcome to 64 Toronto Ave, located in one of Wawas most sought-after neighborhoods. The main floor features two bedrooms, a living room, a dining area, and a 4-piece bathroom, offering a practical layout. The finished basement, recently updated, provides additional living space with a family room, den, laundry room, mechanical room, and a 3-piece bathroom. Exterior highlights include a front entry deck, enclosed side porch, and a rear patio, perfect for outdoor enjoyment. The property also features a heated and wired storage shed, a fully fenced yard, and an asphalt driveway for added convenience. A great opportunity for those looking for a well-maintained home in a great location. Schedule your viewing today! (id:59911)
Century 21 Atria Realty Inc.
6 Trueman Street
Brampton, Ontario
Luxury, Detached, Newly Renovated And Freshly Painted. The Only House On This Street Has Been Knocked Down & Re-Built To A Beautiful, Fully Solid Brick & Stone Upgraded Home. Please Note Queen St/Trueman, Corridor City Is In The Process Of Rezoning To Build Or Convert to High Density, Low Rise, Mixed-Use, Professional Building. ((( Must See Virtual Tour ))) If Interested In This Change of use, Please Contact The City of Brampton, Planning Dept. For More Info. (id:59911)
RE/MAX Realty Services Inc.
101 - 3475 Rebecca Street
Oakville, Ontario
Discover this prime 2,261 sq ft corner unit with Plenty Of Natural Light, excellent visibility and ample parking, perfectly situated at the Oakville & Burlington border. This commercial space boasts E2 Zoning, offering a wide range of professional uses including retail, offices, design centers, car rentals, banks, and financial institutions. Conveniently located near Highway 401 and surrounded by upscale residential areas, this property provides exceptional exposure and accessibility. With Food Basics, Shoppers Drug Mart, and popular restaurants nearby, the potential for increased property value is significant. Please note: Medical, automotive, restaurant, or food-related uses are not allowed. For detailed zoning information, see the attached schedule. This ground floor office/end unit space in Oakville's premier campuses The shell space allows you to design the layout to suit your business needs. Owners and tenants can also use the second-floor common boardroom and kitchenette within the building. Just minutes from the 403/QEW. Aprox. size 30.8 feet x 56.5 feet (Cieling 12 feet with approx 10' clearance) **EXTRAS** (Cieling 12 feet with approx 10' clearance)as per surveyors certificate 2261 sqft ( 1912 net area plus 349 common (id:59911)
Real Estate Advisors Inc.
89 Anne Boulevard
Milton, Ontario
Experience This Beautiful Custom-Designed, Open-Concept 4-Bedroom Detached Bungalow In Old Milton. This Home Features 10-ft Ceilings And Wide Plank Natural Stained Hardwood Floors Throughout. An Expansive Designer Kitchen Features A Gas Cooktop, Built-in Overhead Range, Quartz Countertops, Deep Basin Sink, Stylish Backsplash, Pantry, Breakfast Nook, Coffered Ceilings, And Elegant Wainscoting. Enjoy The Separate Dining And Family Rooms, A Private Fully Fenced Yard, And A Spacious Primary Bedroom With A 4-piece Ensuite. Convenience Is Enhanced With Main Floor Laundry And A Mudroom. The Walk-out Basement Provides The Potential For Additional Living Space. This Home Is Within Walking Distance Of The Downtown Core, Shopping, Restaurants, Recreation Centers, Go Stations, Public Transit, Schools, Trails, Parks, And More. (id:59911)
RE/MAX Escarpment Realty Inc.
516 - 430 Square One Drive
Mississauga, Ontario
Welcome to a rare opportunity in Mississauga's highly desirable Avia 1 building. This bright and spacious two-bedroom suite offers the perfect blend of comfort and style, making it an ideal home for families especially those with young children. With soaring 10-foot ceilings and large windows throughout, natural light pours into every corner of the home, creating a warm and airy atmosphere. The thoughtfully designed layout includes a generous living and dining area, a modern kitchen, and two well-sized bedrooms. Step outside to enjoy a private terrace perfect for morning coffee, evening relaxation, or a safe space for kids to play. This unit offers the lifestyle and convenience of condo living with the comfort of a family home. (id:59911)
Royal LePage Realty Plus
1112 - 155 Hillcrest Avenue
Mississauga, Ontario
Searching for a family sized apartment with a lovely view and close to amenities? This apartment is for you. Seller is Looking for a family to occupy this beautiful apartment that has lots of light and great views. Primary bedroom with ensuite, and second bedroom with wall-to-wall window, a solarium with lake view, a separate dining room with access to kitchen and Living room. L shaped Kitchen with built in dishwasher and lots of cup board space. Laminate flooring all over, except kitchen. Big size cup boards in all rooms including entrance foyer. Condo fees include all utilities except hydro and one underground parking. Rooftop view room! Enjoy the lakeview, city view and read the books. Take your kids for a reprieve during winter or summer. Party room with open space for bar be que, gym to maintain your fitness, 24 hour concierge to greet you and serve youit is all included in the condo fees. (id:59911)
Sutton Group Realty Systems Inc.
3140 Lake Shore Boulevard W
Toronto, Ontario
Freestanding commercial building Lake Shore and Kipling. Block and brick construction. High ceiling. Lotsize 50 x 86 ft.Zoning CR3. Total building area 5400 Sq Ft, including 1200 sq ft renovated 2 bedrooms apartment on second floor with 3100 ft terrace which can be built on. 1500 sq ft basement (not includedin total sq ft). Drive in door and rear public laneway. Bright with many windows across from parkland and Humber College. One bus ride to Subway. Suitable for retail, manufacturing, offices etc...possibly available (West Side) a 100 ft empty lot and (East side) 2 25 ft buildings for a total of 200 ft frontage for redevelopment. (id:59911)
Ipro Realty Ltd.
3140 Lake Shore Boulevard W
Toronto, Ontario
Freestanding commercial building Lake Shore and Kipling. Block and brick construction. High ceiling. Lot size 50 x 86 ft.Zoning CR3. Total building area 5400 Sq Ft, including 1200 sq ft renovated 2 bedrooms apartment on second floor with 3100 ft terrace which can be built on. 1500 sq ft basement (not includedin total sq ft). Drive in door and rear public laneway. Bright with many windows. across from parkland and Humber College. One bus ride to Subway. Suitable for retail, manufacturing, offices etc...possibly available (West Side) a 100 ft empty lot and (East side) 2 25 ft buildings for a total of 200 ft frontage for redevelopment. (id:59911)
Ipro Realty Ltd.
Office #1 - 486 Rogers Road
Toronto, Ontario
Welcome to 486 Rogers Rd! Located at the bustling intersection of Rogers Road and Old Weston Road, a private office is now available for sublease within a well-established legal services office. Available for $1,300 + HST per Month. Situated in the heart of York, this space presents an excellent opportunity for professionals seeking a clean, accessible, and welcoming work environment. This individual office provides both privacy and professionalism, while also benefiting from a shared setup that includes a welcoming reception area, currently shared with the existing legal services provider. Tenants will also enjoy access to a spacious basement featuring a communal break and storage area, complete with a bathroom, offering comfort and convenience throughout your workday. Positioned in a high foot-traffic area, this location is ideal for client-facing professionals. It's easily accessible by TTC, with major transit routes just steps away, and offers nearby street parking for both you and your visitors. Its central location provides excellent connectivity to Toronto neighbourhoods, including North York, The Junction, Stockyards District, and many other areas. Additional perks include storefront and window ad space available for tenants to advertise their business name and information, perfect for building visibility and attracting walk-in clientele. This sublease is ideal for professionals in legal services, accounting, bookkeeping, immigration consulting, notary services, and any other independent or consulting professions. Whether you're just starting out or downsizing to a more efficient setup, this office offers a smart, professional solution in a collaborative environment.(LEASE AMOUNT IS $1,300 + HST.) (id:59911)
RE/MAX Professionals Inc.
Office #2 - 486 Rogers Road
Toronto, Ontario
Welcome to 486 Rogers Rd! Located at the bustling intersection of Rogers Road and Old Weston Road, a private office is now available for sublease within a well-established legal services office. Available for $1,300 + HST per Month. Situated in the heart of York, this space presents an excellent opportunity for professionals seeking a clean, accessible, and welcoming work environment. This individual office provides both privacy and professionalism, while also benefiting from a shared setup that includes a welcoming reception area, currently shared with the existing legal services provider. Tenants will also enjoy access to a spacious basement featuring a communal break and storage area, complete with a bathroom, offering comfort and convenience throughout your workday. Positioned in a high foot-traffic area, this location is ideal for client-facing professionals. It's easily accessible by TTC, with major transit routes just steps away, and offers nearby street parking for both you and your visitors. Its central location provides excellent connectivity to Toronto neighbourhoods, including North York, The Junction, Stockyards District, and many other areas. Additional perks include storefront and window ad space available for tenants to advertise their business name and information, perfect for building visibility and attracting walk-in clientele. This sublease is ideal for professionals in legal services, accounting, bookkeeping, immigration consulting, notary services, and any other independent or consulting professions. Whether you're just starting out or downsizing to a more efficient setup, this office offers a smart, professional solution in a collaborative environment. (LEASE AMOUNT IS $1,300 + HST.) (id:59911)
RE/MAX Professionals Inc.
1403 - 265 Enfield Place
Mississauga, Ontario
Client RemarksBright, Clean & Spacious Corner Unit, 2 Bedrooms With 2 Washrooms, Freshly Painted, Laminate Throughout Available For Immediate Occupancy. All Utilities With Cable & Internet Included. Conveniently Located Across From Square One Shopping Mall (id:59911)
RE/MAX Real Estate Centre Inc.
2094 Queensborough Gate
Mississauga, Ontario
Custom Build "Luxury" Town Home, By Dunpar Homes Situated In The Heritage Gate Community Of Mississauga. Boasting The Highest Level Of Quality, Craftsmanship, Loads Of Upgrades & Beautiful, Unobstructed Views Of Mullet Creek. Stunning Ravine Lot, Featuring 9'Ft Ceilings Throughout, High-End Kitchen With Appliances 3 Bedrooms, 3 Washrooms, Total 4 Parking Space (3 In Garage) Upgraded Custom Built-In Shelves In Closets, Custom Master Closet, Quartz Countertop. Undermount Sinks, Baseboards / Crown Moulding, Smooth High Ceilings Throughout, Gleaming Hardwood Floors & Stairs. Beautiful Walk Out Deck. Minutes Away From Hwy 403,401, 407, Qew (id:59911)
Homelife Maple Leaf Realty Ltd.
