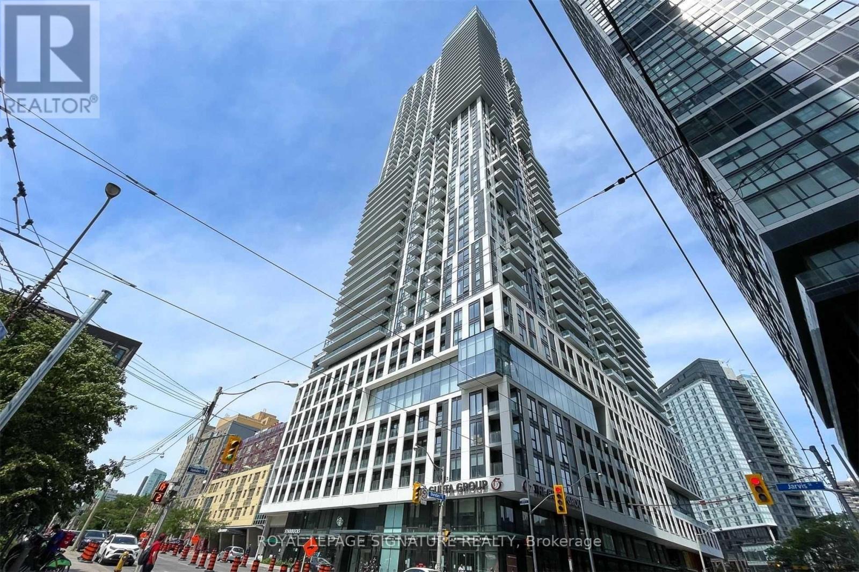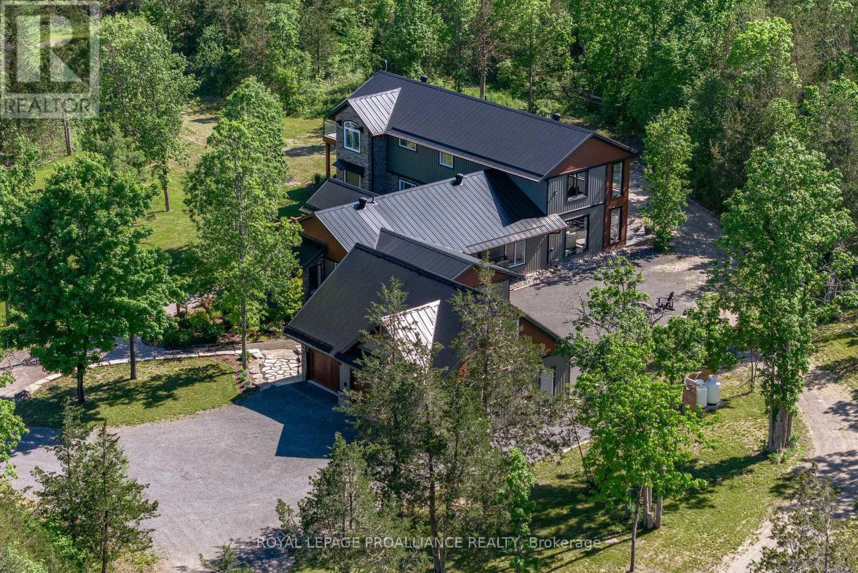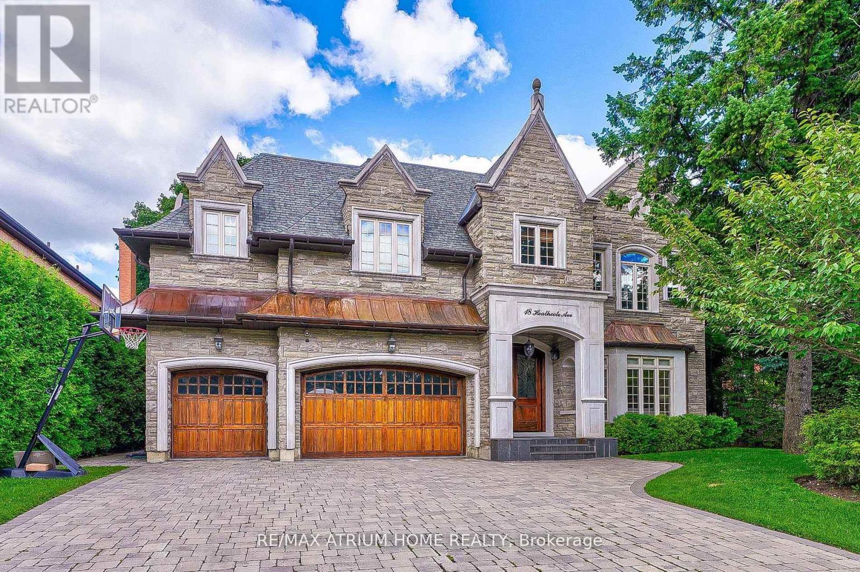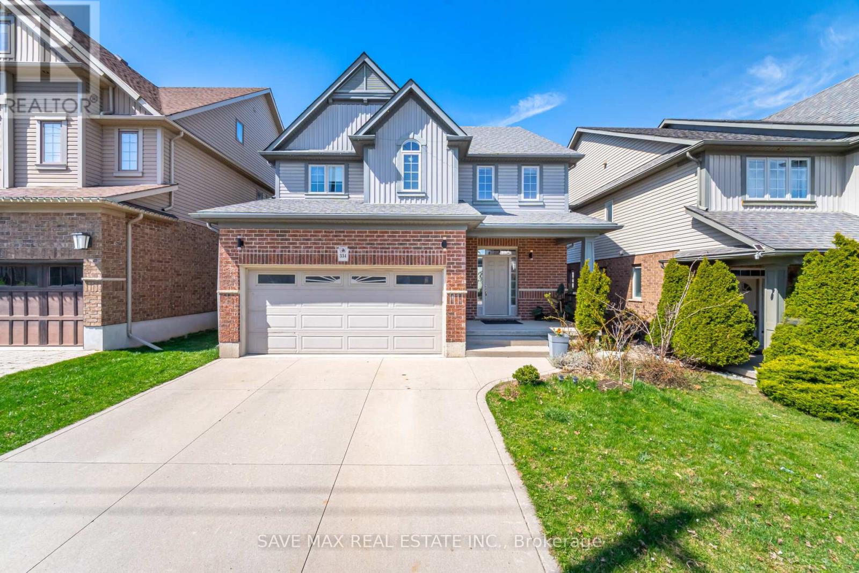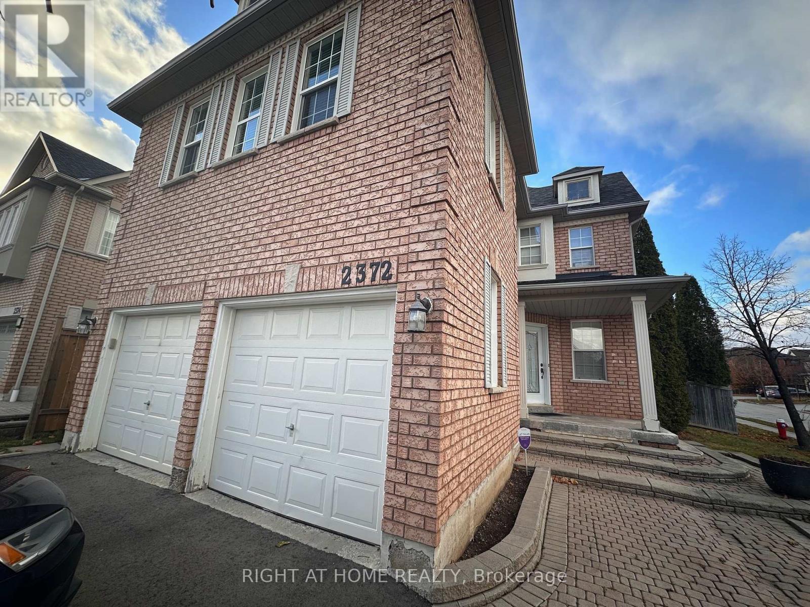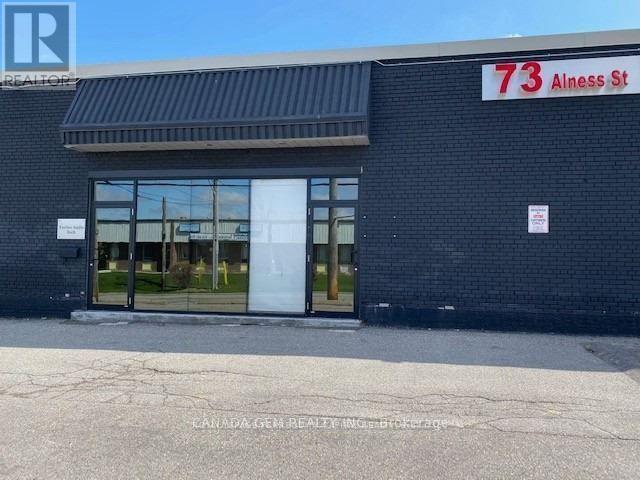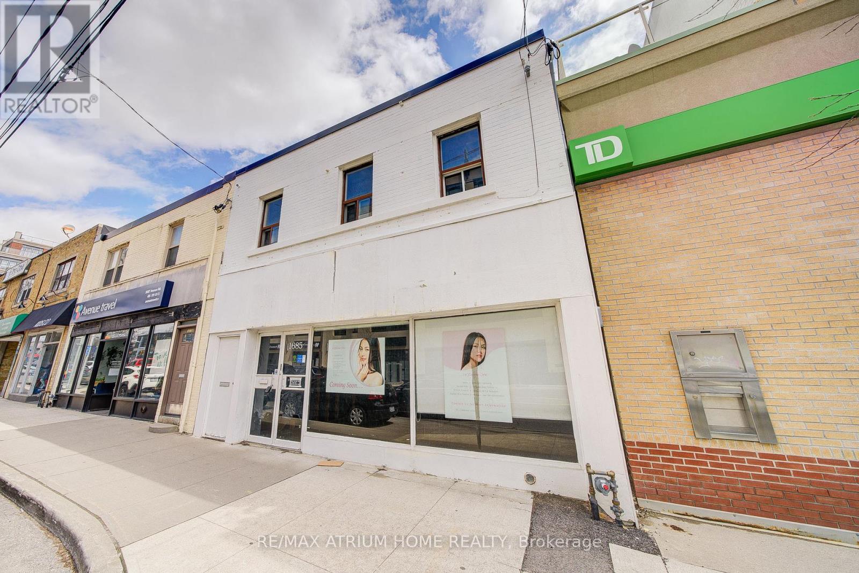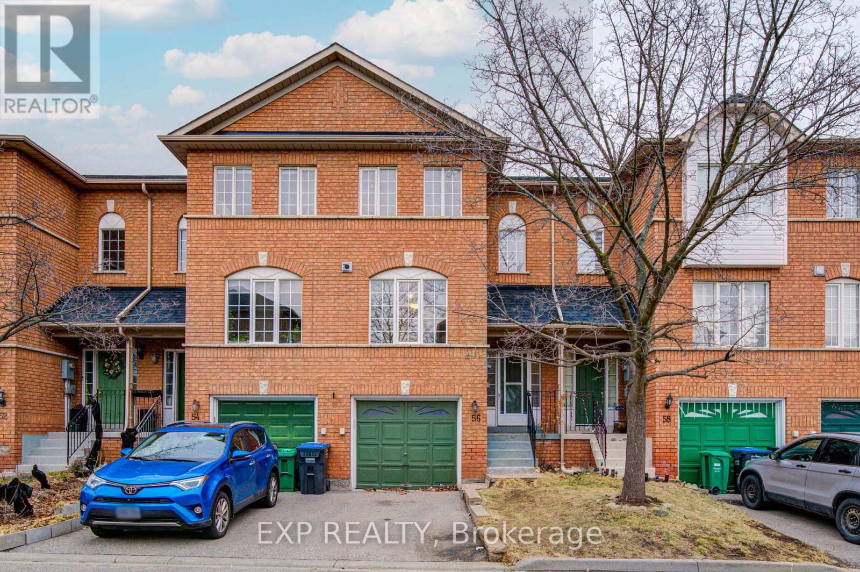3709 - 251 Jarvis Street
Toronto, Ontario
Bright and Spacious two bedroom, one bathroom offers modern living with breathtaking unobstructed west views. Featuring open-concept layout, sleek finishes. Conveniently located near shopping, dining, and transit, UTM, Eaton Centre, UofT. Don't miss your chance to call this urban oasis home! (id:59911)
Royal LePage Signature Realty
Chelsea Hotel (Bb33) - 33 Gerrard Street W
Toronto, Ontario
Welcome To The Iconic Chelsea Hotel. This Main Floor Commercial Opportunity (just off and accessible through the Hotel Lobby) Boasts An Expansive 4054 Square Feet With Soaring 10 Foot Ceilings. Reimagine &/or Re-engineer This High Profile Space To Your Custom Specifications. Highly Visible With Exposure Along The Bustling Gerrard Street Corridor. Two Main Entrances form Gerrard St and A Third Main Entry Point Via the Hotel Lobby. The Hotel is a 7 Days a Week, 24 Hrs a Day Operation. The Space is a Perfect Fit For A Spa, Hair Salon/Barber, Beauty Salon, Message or Physio Or Any other Health Wellness related Facility. Located in close proximity to Toronto's Hospital Row. Ideally the NEW TENANT Would Provide a Value Added Service To Guests Of The Chelsea Hotel as well as the General Public at Large. A Very Suitable Location For Your Flagship Operation In The Heart of Downtown. The Iconic Chelsea Hotel Is One Of The Busiest Hotels In Canada Hosting Upwards Of One Million Guests Annually. Strategically Located Just West Of The Very Busy Yonge And Gerrard Intersection which is now Home To Numerous Well Known And High End Condo Developments. In addition and according To The City of Toronto, this major intersection sees over One Hundred Thousand Pedestrians on a Daily basis! Arguably One Of The Most Vibrant Intersections In Downtown Toronto. (id:59911)
Forest Hill Real Estate Inc.
3001 - 15 Ellerslie Avenue
Toronto, Ontario
Welcome to Eli condos! This beautifully upgraded 672 ft. sits just bellow the Lower Penthouse, offering breathtaking, clear east views that flood the space with natural light. Thousands spent on premium upgrades throughout, including a high-end kitchen, sleek flooring and modern finishes.Spacious open-concept living area combined with a dining area has access to a private balcony. Two well-sized bedrooms with two full bathrooms (id:59911)
RE/MAX Hallmark Realty Ltd.
931 Glasgow Street Unit# 8c
Kitchener, Ontario
Welcome to University Village – a charming, tree-lined condo community perfectly situated at University & Glasgow. This spacious 3-bedroom, 1.5-bath condo offers 1480 sq ft of bright, airy living space designed for comfort and convenience. Just minutes from both universities, The Boardwalk, shopping, transit, and Uptown Waterloo. Enjoy the convenience of a main floor laundry room and five appliances: fridge (replaced recently), stove, dishwasher, washer, dryer), along with central air conditioning, and a water softener. The home features generous room sizes, large windows, and ample storage. A fenced deck on a treed lot provides a great space for outdoor dining or relaxing. Grad students, professionals, or families only. Non-smoking unit. No pets. Extra parking spot available for a fee and subject to availability. Some images in this listing have been virtually staged to help visualize the potential of the space - these images have been labelled. (id:59911)
Royal LePage Wolle Realty
1889 Melrose Road
Tyendinaga, Ontario
You're invited to tour this award-winning Builders own, beautifully custom-built home. Situated on 3.8 acres of peacefulness in a nature lovers setting within minutes to Highway 401 & popular Prince Edward County. Located at the edge of the historic hamlet of Lonsdale, where the picturesque Salmon River flows. This spectacular, carefully-crafted home is set in, just out of sight from the paved country road with a tranquil tree lined winding laneway. 4,382 sq ft grade-level home was uniquely designed for spacious comfortable living with easy & economical maintenance. Well thought out natural landscaping for undemanding upkeep. Forward thinking with well-planned heating system, oversized windows, double exterior walls, upgraded insulation, deeper soffit overhang & future solar option if desired are among a few of the energy efficient decisions throughout this open plan. A lovely contrast of timeless finishing selections combined with rustic elements in the stunning great room with salvaged barn beam accents. Impressive loft area with large windows over looks a portion of this charming space. Two primary suite options, one on the main level with steam shower & the second level offering a deep soaking tub, each with large walk-in closets, relaxing sun nook and dedicated private exterior patios. Chef- worthy kitchen designed with pantry, ample cabinetry, granite countertops, two prep areas with sinks & a breakfast nook. Finished area above garage for bedroom /guest quarters/ work at home / flex space with separate heat pump. Impressive attached insulated, drywalled & painted triple car garage with pot lighting. Finished space above grants a third bedroom, office or flex space. Chase the sun or seek shade shelter in the many exterior lounging areas with the north, south, east & west views. An opportunity to enjoy luxury country living at its best within convenient proximity to town amenities. Welcome to 1889 Melrose Road, available for your viewing. ~ Enjoy the 3D tour ~ (id:59911)
Royal LePage Proalliance Realty
18 Heathcote Avenue
Toronto, Ontario
Location! Location! Location! York mills & Bayview area! Welcome home to Fabulous & Elegant Custom build Family residence nestled on Prized Heathcote Ave. This south facing with Exceptional 75 Frontage Lot Size home has everything you are looking for. Over 8000 Sqft Living Spaces (5750 Sqft per Original Floor Plan) with Walk out Basement. Enter the spacious grand foyer leading into open concept luxury living and formal dining area. Open concept family room with Breakfast Area, seamlessly flowing into kitchen with grand island with top line appliances, and Overlooking The Stunning & Private Backyard Oasis W/Deck. Discover large primary bedroom with generously sized ensuite bath & walk in closet offering ample space & comfort for your personal retreat. Four with Bedroom with 4pc ensuite perfect for Large family and guest. Fully finished basement offers additional entertainment space with recreation room, wet bar, nanny room, sauna, and wine cellar. The Backyard area has been meticulously landscaped with mature Tress creating a private and picturesque setting. Prestigious location close to all amenities, combines luxurious living with Toronto's natural beauty. Conveniently located near Bayview & York Mills, Granit Club, Post Rd, Edward Garden. Don't miss this opportunity to embrace an extraordinary lifestyle today! (id:59911)
RE/MAX Atrium Home Realty
334 Zeller Drive
Kitchener, Ontario
Welcome to Your Dream Home!!! Discover over 3,500 sq. ft. of beautifully finished living space in this spacious 4+2 bedroom, 4-bathroom detached home, Built in 2009, completed with a fully finished basement. From the moment you arrive, you'll notice the private double-wide concrete driveway, double car garage, and a grand front entrance featuring double sidelights. Enjoy a gourmet kitchen with quartz countertops, stainless steel appliances, and a modern backsplash. Step outside to the deck with a natural gas line perfect for entertaining., This home also offers 2 additional bedrooms and Kitchen in lower levels. Located in the prestigious Kitchener neighbourhood of Lackner Woods. Offers Welcome Anytime! (id:59911)
Save Max Real Estate Inc.
Main Floor Store - 1824 St Clair Avenue W
Toronto, Ontario
Start Your Own Business With Minimum Investment!! Brand New 4 Seats Barber Shop For Rent (id:59911)
RE/MAX Gold Realty Inc.
Basement - 2372 Bankside Drive
Mississauga, Ontario
Students Welcome! Spacious Open Concept Basement Available for Rent in The Heart of Erin Mills! Students are Welcome! Set Up As a Bachelor Style, More Than Enough Space for a Bedroom, Living Area, Dining Area, & Work Area. 3-Piece Bathroom With Stand-Up Shower. Kitchen Sink & Cabinets Included, Owner Will Provide a Fridge. Close to Tons of Amenities & Bus Stops, Including Erin Mills Mall, Schools, Parks, Streetsville GO Station, Credit Valley Hospital, Walmart, Highway 403, Lifetime Fitness, Streetsville Downtown, & Much More! Entrance From Garage. Laundry Is Shared. Driveway Parking Not Included. Tenant to Share in Cost of Utilities. Owner Lives Upstairs. (id:59911)
Right At Home Realty
2a - 73 Alness Street
Toronto, Ontario
Prime Ground-Level Commercial Office Space for Lease! Move in ready and ideal for various businesses, this high-exposure unit offers exceptional visibility and significant foot traffic. Located in a well-maintained plaza with 24-hour security camera surveillance, it provides a safe and professional environment. This unit includes three inclusive parking spots and its own exclusive private washroom. all utilities are included. 2 huge Garbage bins for tenant convenience also in rear of the building ensuring a hassle-free experience. A fantastic opportunity for businesses looking to establish or expand in a dynamic, high-visibility location. Perfect for an owner-operator. Don't miss out on this exceptional leasing opportunity schedule a viewing today! (id:59911)
Canada Gem Realty Inc.
Main - 1685 Avenue Road
Toronto, Ontario
**LOCATION** Central Location Right On Avenue Rd. ! Great Frontage - 25 Feet. Great Exposure - Next To TD Bank. Middle Of Everything, Easy Sprint Onto 401, Lots Of Parking Nearby, High End Strip ! Data Shows Neighbourhood Average Income To Be Above $300k, Show Off Your Business Right Here. Lot Size: 1,706 Sf. The Main Floor Plus Basement *** Previous Use: Spa Salon. Clean retail uses preferred. *** Second Floor is Owner occupied *** TMI 1229 per month***Recently upgraded Framing and Hydo. Plumbing is in the process of upgrade, can be made to accommodate tenant if signed before plumbing is completed. (id:59911)
RE/MAX Atrium Home Realty
56 - 65 Brickyard Way
Brampton, Ontario
Welcome to your beautifully updated townhouse, freshly painted to ensure a bright and welcoming environment. This two-story gem features a practical layout with three bedrooms and a bonus room in the basement, which could serve as a guest room or a home office.The main floor boasts an open-concept living and dining area, complemented by an eat-in kitchen equipped with top-tier Kitchen Aid appliances. Recent renovations enhance the flow to a delightful backyard, perfect for those sun-filled days. For added convenience, there's direct access to the garage. In the basement, you'll find a new full bathroom and walkout to the outside, enhancing both the functionality and appeal of the home. Energy efficiency is prioritized with a high-efficiency furnace and tankless water heater, optimizing your comfort while minimizing utility bills. Located remarkably close to essentials like Walmart and Fortinos, your everyday needs are just steps away. Public transport is easily accessible, with Brampton Transit virtually across the street and the GO Station nearby and minutes from Hwy 401. Educational and recreational activities are also within reach, with Xyna International School and Fred Kline Park just a short drive away.This townhouse is not only designed for comfort and convenience but also stands in a prime location for accessibility and services. It's set to impress, ensuring a perfect setting for both relaxation and entertainment. Schedule your visit today and experience the ideal balance of modern living and convenient location. (id:59911)
Exp Realty
