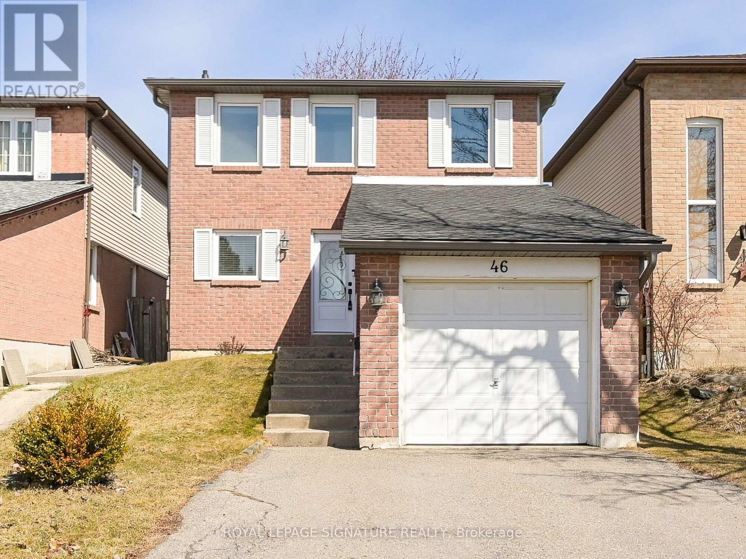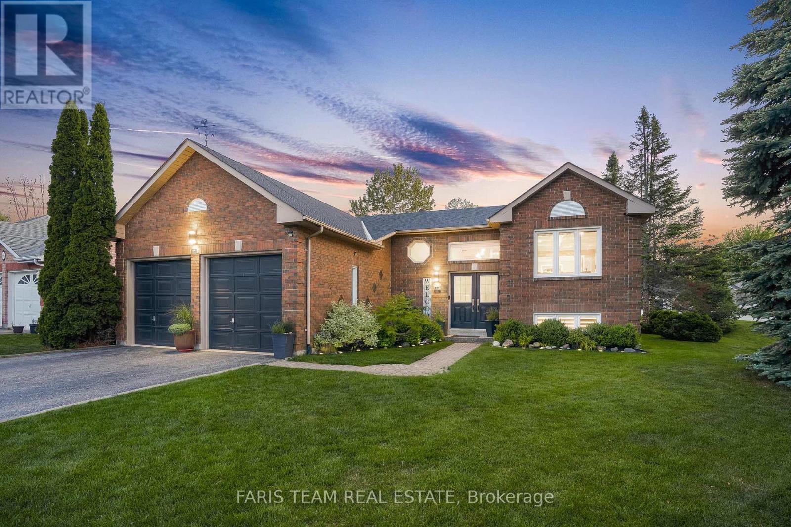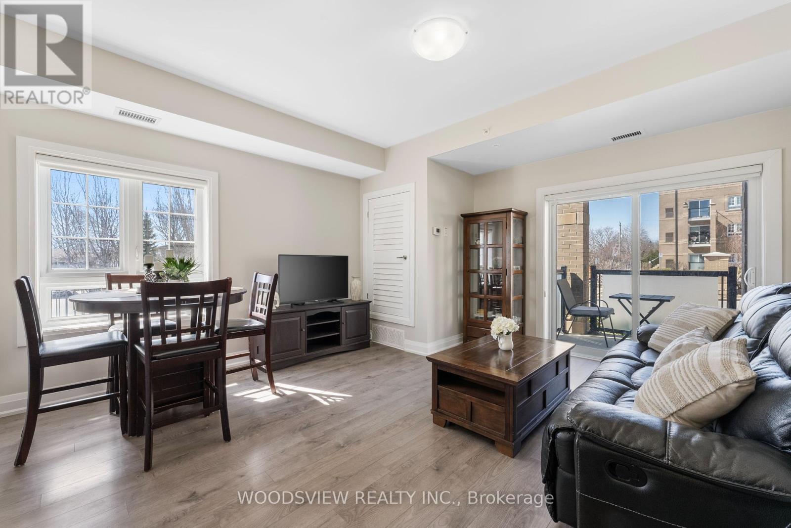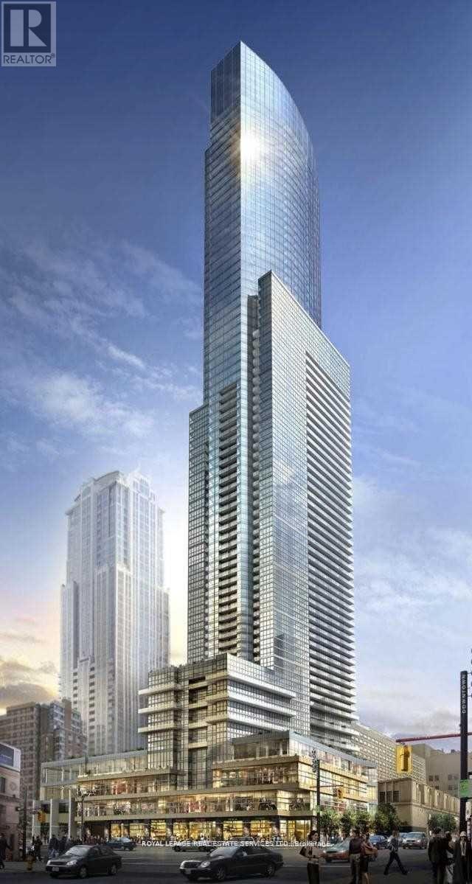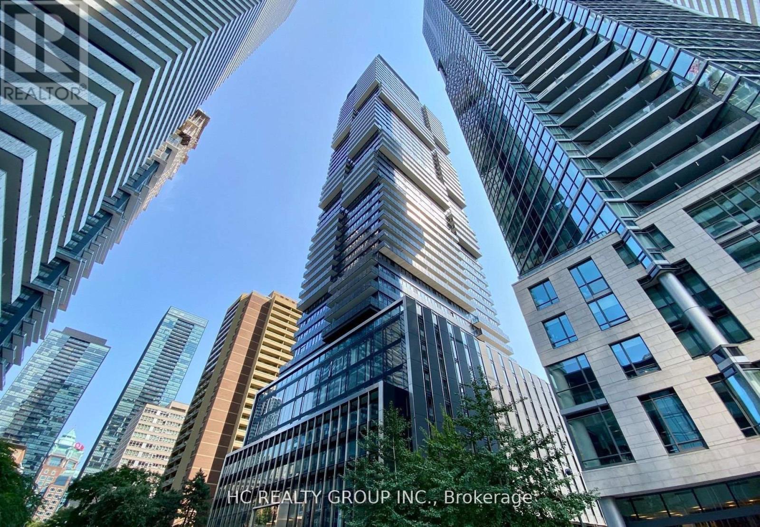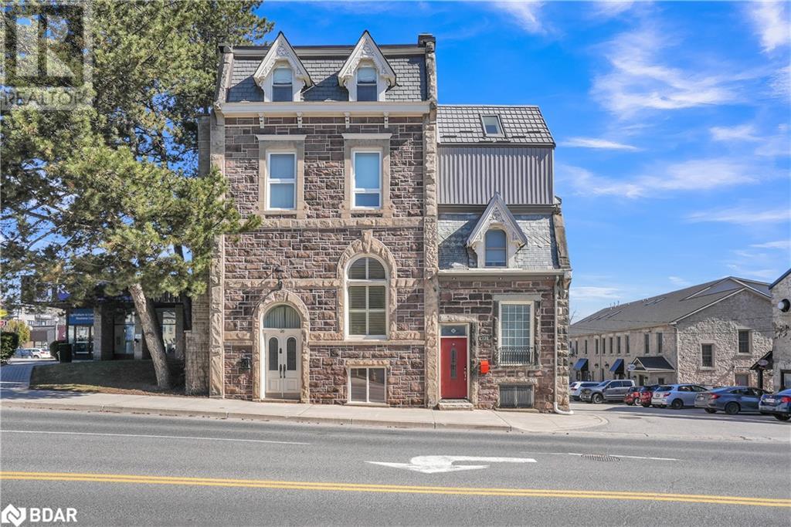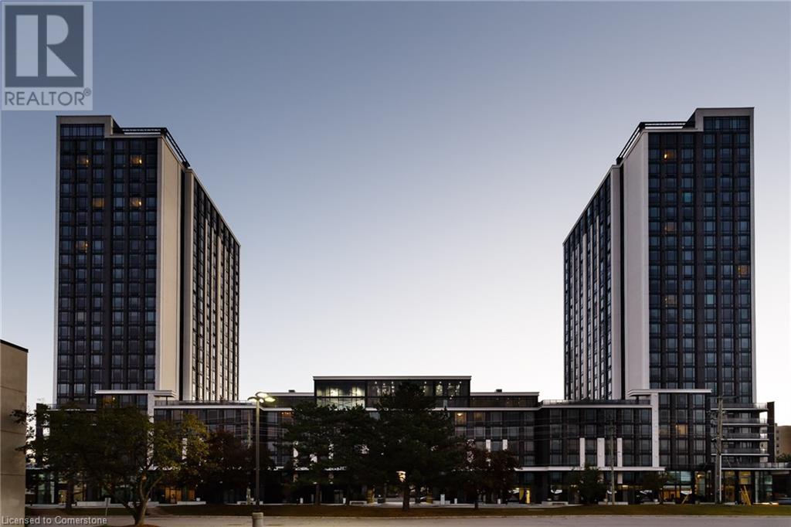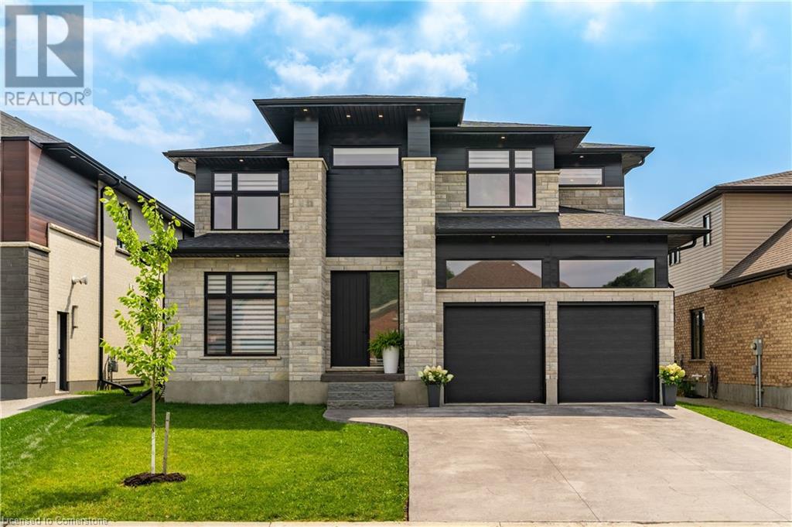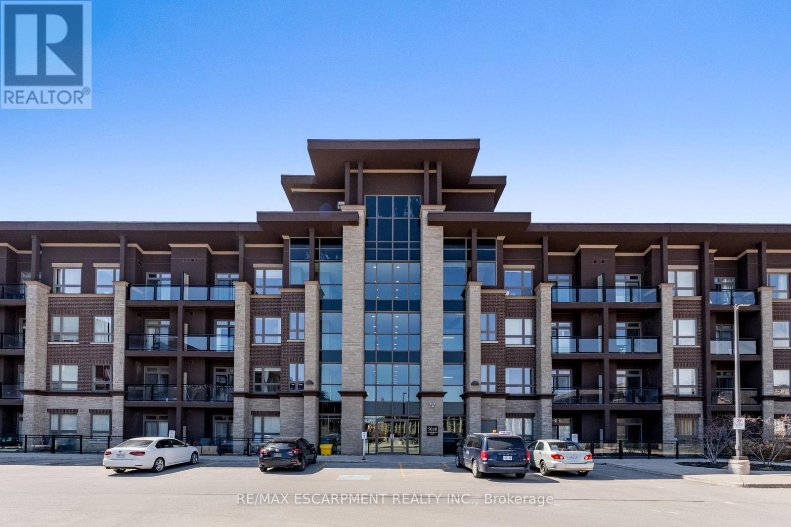46 Northgate Boulevard
Brampton, Ontario
Welcome to this beautifully maintained home, perfect for small families seeking comfort, privacy, and convenience. Nestled in the highly sought-after "N" section of Brampton, this home offers an unbeatable location with easy access to Highway 410, making your daily commute effortless. Step into a bright and inviting space where modern upgrades meet cozy charm. The updated kitchen (2020) boasts sleek cabinetry, stylish countertops, and stainless steel appliances, along with a lovely breakfast area-ideal for casual meals. The open-concept living and dining area features a large window that bathes the space in natural light, creating a warm and welcoming ambiance. Upstairs, you'll find three generously sized bedrooms and a full bath, providing ample space for your family. The finished basement adds incredible versatility, serving as a home gym, office, extra family room, or whatever suits your needs! One of the standout features of this home is the expansive fenced backyard, stretching over 137feet deep, providing ample space for entertaining, gardening, or simply unwinding in complete privacy with no neighbors behind! This home has been meticulously updated for your peace of mind, including:- New Kitchen & Appliances (2020)- Triple-Pane Energy-Efficient Windows (2018)- New Roof (2018)- New Siding (2019)- New Eavestroughs (2021)- New AC & Furnace (2023)Live in the home as is, or turn the basement into a separate living quarters by adding a separate entrance to the basement. Enjoy a perfect blend of modern updates and timeless charm in a prime Brampton location. Don't miss this opportunity-schedule your private showing today! unbeatable Location! Trinity Commons, a short drive away, offering shopping, dining & movie theatre. Additionally, you'll find bus stops just a 2-min walk away, both public/Catholic elementary schools & high school within walking distance (id:59911)
Royal LePage Signature Realty
64 Royal Beech Drive
Wasaga Beach, Ontario
Top 5 Reasons You Will Love This Home: 1) Surround yourself with the modern aesthetic of several recent updates including an all-new kitchen with updated appliances, a new roof, fresh flooring throughout, new baseboards, renovated bathrooms, a finished basement, a new deck, and more, creating a turn-key opportunity 2) Situated on a corner lot backing onto a quiet cul-de-sac, this home is a short drive to Beach 1, conveniently located down the street from Blueberry Trail Park and trails, and within walking distance to a public school 3) Extensive basement hosting a full bathroom, a bedroom, a recreation room, a games area, and a versatile separate room that can be used as an additional bedroom, a workout space, or an office 4) Flowing main level highlighting an open-concept layout with stylish pot lighting throughout, creating a bright and welcoming atmosphere 5) Plenty of parking space with a two-car garage and a spacious driveway, offering the perfect solution for storing your cars, boat, or other vehicles. 1,846 above grade sq.ft. plus a finished basement. Visit our website for more detailed information. (id:59911)
Faris Team Real Estate
4303 - 5 Buttermill Avenue
Vaughan, Ontario
Absolutely a Must See! Corner Bright 2 Bedrooms 2 Bathroom Unit With Unobstructed Panoramic View For All the rooms. Bright Modern Open Concept Floor to ceiling windows Overlooking the city Skyline , 699 Sq Ft Plus 117 Sq Ft Large Balcony. Two separate Large Bedroom.. 9 Ft Smooth Ceiling. A Beautiful Kitchen With Modern Cabinets, Quartz Counter & Under-Mount Sink. With 1 Parking Spot and one locker. In The Heart Of Vaughan Metropolitan Centre, Close To All Amenities, Steps To The Subway, Public Transit And Major Highways, Mins To Hwy 7, 407, 400, York University, Vaughan Mills, Wonderland & More. Surrounded By Restaurants, Groceries And Entertainments. Enjoy The Convenient Location With This Move In Ready Suite! (id:59911)
Forest Hill Real Estate Inc.
109 - 481 Rupert Avenue
Whitchurch-Stouffville, Ontario
Nestled in the heart of Stouffville, this impeccably kept ground level corner unit condo offers the perfect blend of contemporary living and accessibility. The building is meticulously cared for, with spotless common areas and careful attention to detail, ensuring a welcoming and well-kept environment for all residents. The open-concept layout is bathed in natural light through large windows, creating a bright and welcoming atmosphere. The unit features two spacious bedrooms, including a master with a two-piece ensuite. The main bathroom is a true highlight, showcasing a beautiful walk-in glass shower and upgraded porcelain tiles. The kitchen is ideal for both cooking and entertaining, with quartz countertops, sleek stainless steel appliances, and ample storage. For added convenience, a stacked laundry unit is discreetly tucked away, maximizing space while offering easy access. Step outside to your own private outdoor patio, a cozy space perfect for unwinding or enjoying a cup of coffee in a peaceful setting. Additional amenities include one underground parking spot, a large storage locker, and access to an indoor pool, a fully equipped gym, a party/meeting room, and a library. This condo is situated just steps from Main Street, Rupert Park, and major shops, including Longo's, Metro, LCBO, Shoppers Drug Mart, and several banks. With its close proximity to the Go station, commuting is a breeze. This spacious condo offers a rare opportunity to enjoy the perfect balance of modern luxury, comfort, and unmatched convenience. (id:59911)
Woodsview Realty Inc.
32 - 384 Yonge Street
Toronto, Ontario
Great Opportunity To Own Investment Commercial Condo Unit At A Jewel Of The Aura Shopping Mall In The Yonge-College Vicinity. Home Of Major High Rise Condos And Office Towers. A Two-Glass Wall-Corner Unit In The Food Court With Maximum Visibilty. Steps Away From College Subway Station. Huge Number Of Residences Of High-Rise Condo Buildings Within Bay & College. Anchor Tenancts: World Famous "IKEA", Marshalls, Home Sense In The Building Vacant Possession Can Be Possible. (id:59911)
Royal LePage Real Estate Services Ltd.
1311 - 55 Charles Street E
Toronto, Ontario
Partially Furnished 55C Bloor Yorkville Studio In The Heart Of Downtown Toronto. Steps to all amenities city has to offer. Esuite featuring spacious layout & 9ft ceiling. Stainless steel kitchen w/quartz countertop, laminate floor through. Close to U of T St George Campus. (id:59911)
Hc Realty Group Inc.
130 St David Street S
Fergus, Ontario
Step into the timeless charm of this beautifully preserved 3-storey semi duplex, brimming with history and character. Circa 1880, this unique property features two 1-bedroom apartments that seamlessly blend vintage appeal with modern convenience. Perfectly situated in the heart of downtown Fergus, the home offers both the vibrancy of urban living and the tranquility of stunning views over the Grand River. The main floor and lower level were fully renovated in 2022 and currently operate as a successful Airbnb, presenting an excellent investment opportunity. The main level showcases a character filled kitchen highlighted by custom cherry wood cabinetry and nostalgic appliances, a 3 piece bathroom, and the dining room/ living room is complete with high ceilings. The lower level offers a spacious bedroom and ample storage, meeting a variety of needs. Within the second unit, (currently tenanted), the second and third floors comprise a stylish retro-modern unit with a distinct and welcoming ambiance. This unit features a cozy living room and a charming kitchen, finished with a sun lit breakfast area, perfect for relaxing or entertaining. Upstairs, the third-floor primary bedroom is a serene retreat, enhanced by a large skylight that floods the space with natural light, lovely 4 piece ensuite, completed with a walk-out to a spacious and private 'roof top' style patio. Throughout the home, large windows and exposed stone walls create a warm and inviting atmosphere. Additional highlights include a durable metal roof and updated furnace. From original details to tasteful updates, this home is full of personality and potential. Whether you're an investor looking for a lucrative opportunity or a homeowner wanting to live in one unit while renting the other, this duplex offers endless possibilities. Come experience the perfect blend of heritage and modern living in the vibrant Fergus community, where old-world charm meets contemporary comfort! (id:59911)
Royal LePage First Contact Realty Brokerage
330 Phillip Street Unit# S1107
Waterloo, Ontario
This modern 2-occupant suite offers an open-concept layout and is perfectly located just a short walk from both Waterloo and Laurier Universities. With underground parking and access to luxury amenities—including concierge service, a gym, basketball court, party room, study rooms, and a movie theater—this suite combines comfort and convenience in a vibrant community. Ideal for students and professionals, it provides everything you need for a dynamic and stylish lifestyle. (id:59911)
Chestnut Park Realty Southwestern Ontario Ltd.
Lot 2 Avery Place
Milverton, Ontario
Stunning Custom Home by Caiden-Keller Homes with Premium Living with Serene Pond Views. Welcome to luxury living at its finest with this exquisite custom-built home by Caiden-Keller Homes, renowned for their unparalleled craftsmanship and attention to detail. Situated on an exclusive premium lot backing onto a picturesque pond, this home offers a rare opportunity to enjoy tranquil views and natural beauty right in your backyard. Designed for both comfort and sophistication, this residence features three spacious bedrooms above ground, with a fourth bedroom in the basement. The main floor showcases soaring nine-foot ceilings, complemented by a natural oak staircase and engineered hardwood flooring throughout. Second floor showcases hardwood flooring throughout the hallway with the option to extend hardwood into the bedrooms for a seamless, elegant finish. Each bedroom is designed to have their own ensuite bathroom adding even more to the already luxurious layout. The chef-inspired kitchen is a true centerpiece, boasting floor-to-ceiling custom cabinetry, a choice of granite or quartz countertops, and refined finishes that make a statement. The primary ensuite is designed as a spa-like retreat, featuring a custom vanity and premium fixtures for an elevated sense of relaxation. Please note that photos are from a previous model home and may display upgraded features. These images serve to showcase Caiden-Keller Homes' exceptional craftsmanship. A detailed list of standard features is available, with pricing based on the Core Model specifications. Some modifications to layout and design have been implemented. Changes to room measurements can be made by the builder to accommodate square footage. Located in an unbeatable setting, with easy access to major highways and city centers, this is your opportunity to build a dream home in an exclusive community with breathtaking pond views. Don’t miss out! (id:59911)
RE/MAX Twin City Realty Inc.
16 - 15 Allan Drive
Caledon, Ontario
Retail plaza right at the corner of Hwy 50 and Allan dr. Busy plaza at signalized intersection. Previously occupied by a restaurant. Fully fixture and ready to go. Large dining area, fully equipped kitchen, large bar, tables, chairs, exhaust vent, fire suppression, walk-in cooler, etc. Take advantage of existing leasehold improvements and equipment. Equipment is available for tenants use. Landlord maintains ownership of equipment, but offers no warranty on any equipment. Current tenants include coffee time, medical clinic/pharmacy, dental office, law office, Hakka Chinese restaurant, salt cave, dry cleaner, dog groomer, hair and nail salon, Indian restaurant, fish and chips restaurant, pizza restaurant, etc. No competing uses. (id:59911)
Royal LePage Credit Valley Real Estate
301 - 5020 Corporate Drive
Burlington, Ontario
Welcome home to this stunning 1 Bedroom + Den located in the VIBE complex in a fantastic location. Freshly painted, designer light fixtures and hardwood floors throughout.1 underground parking and storage locker included. Building amenities include media room, party room, gym and rooftop patio. Close to schools, shopping and highways. (id:59911)
RE/MAX Escarpment Realty Inc.
22 Logan Court
Halton Hills, Ontario
To Be Built - Craftsman Model (Elevation B) by Eden Oak in Georgetown. Discover luxury and comfort in this stunning 3,362 sq. ft. two-storey home, including a 741 sq. ft. finished basement. Thoughtfully designed with an open-concept layout, this home offers the perfect blend of modern elegance and functional living space. The main floor features a private den, a spacious family room with an optional fireplace, and a chef-inspired kitchen with granite or quartz countertops, double sinks, and premium finishes. A patio door off the dinette leads directly to the backyard, creating an effortless indoor-outdoor flow. The finished basement expands your living space with a large recreation room with laminate flooring, an optional fireplace, and a 3-piece washroom with a sleek glass shower. Upstairs, the four generously sized bedrooms provide plenty of space for the entire family. Stained oak stairs lead seamlessly from the basement to the second floor, enhancing the home's sophisticated appeal. with 9-ft ceilings on the main level, engineered hardwood flooring, and covered balcony the main floor, every detail has been crafted for comfort and style. Unbeatable Location! Situated in the heart of Central Georgetown, this family-friendly neighborhood is just minutes from the Go Station, downtown shops, restaurants, library, parks, and more. A rare opportunity to own a beautifully designed home in a prime location-don't miss out! (id:59911)
Spectrum Realty Services Inc.
