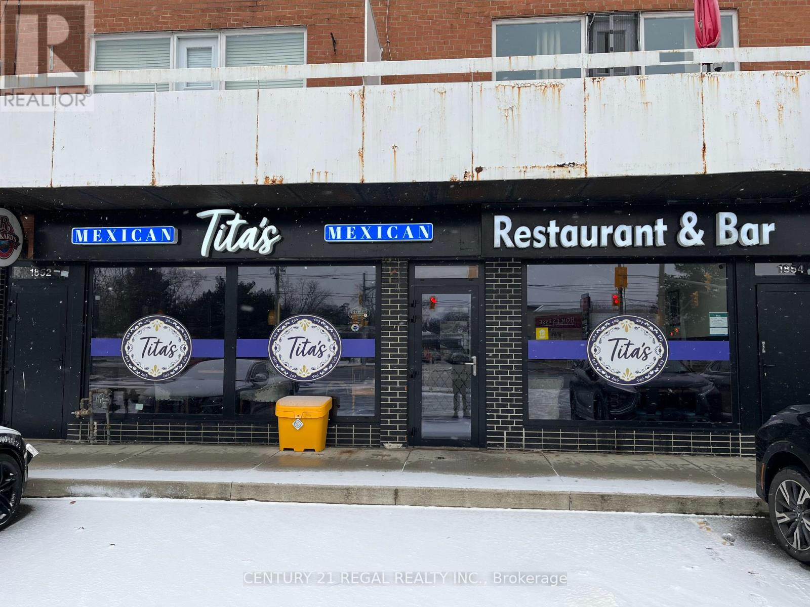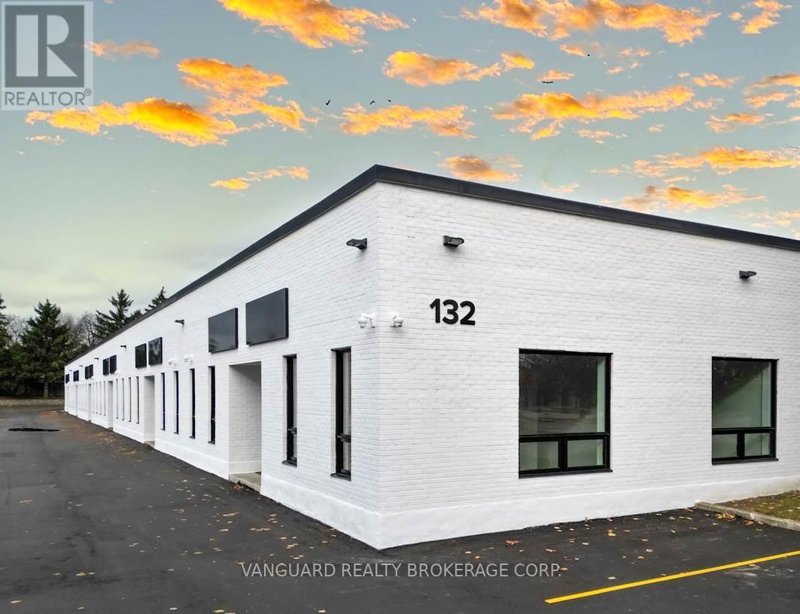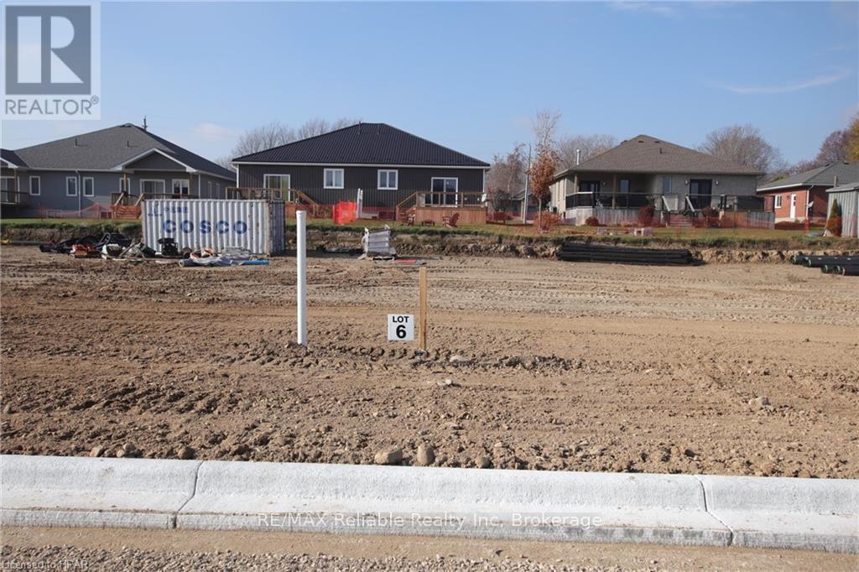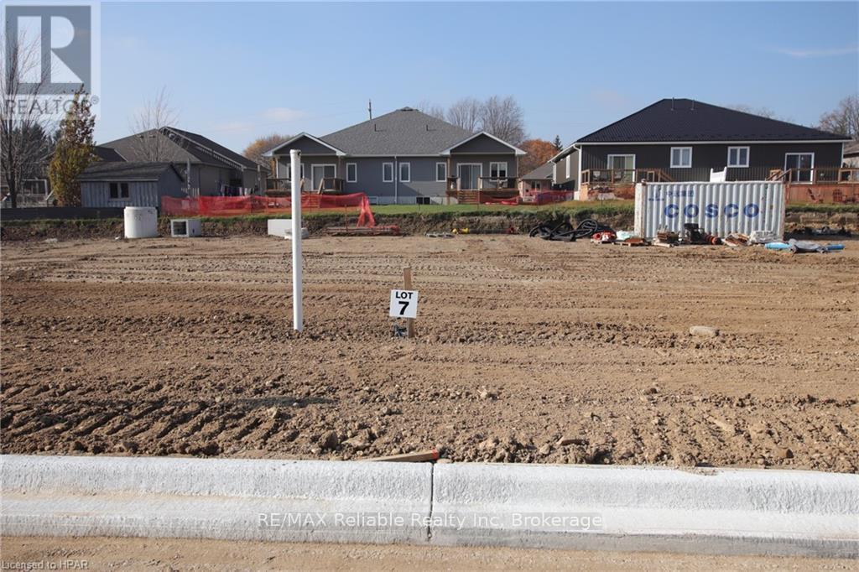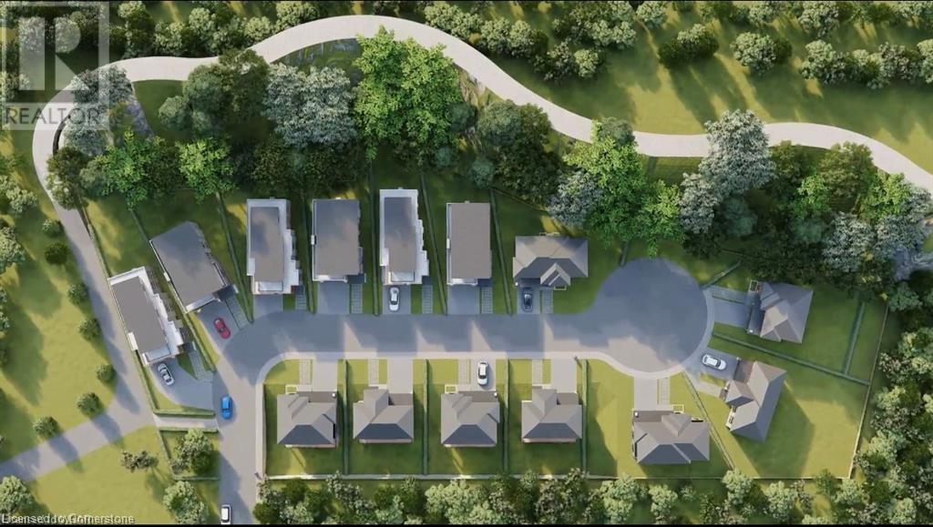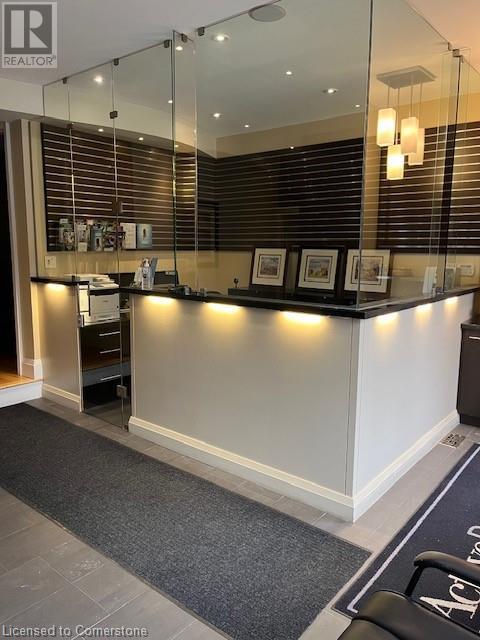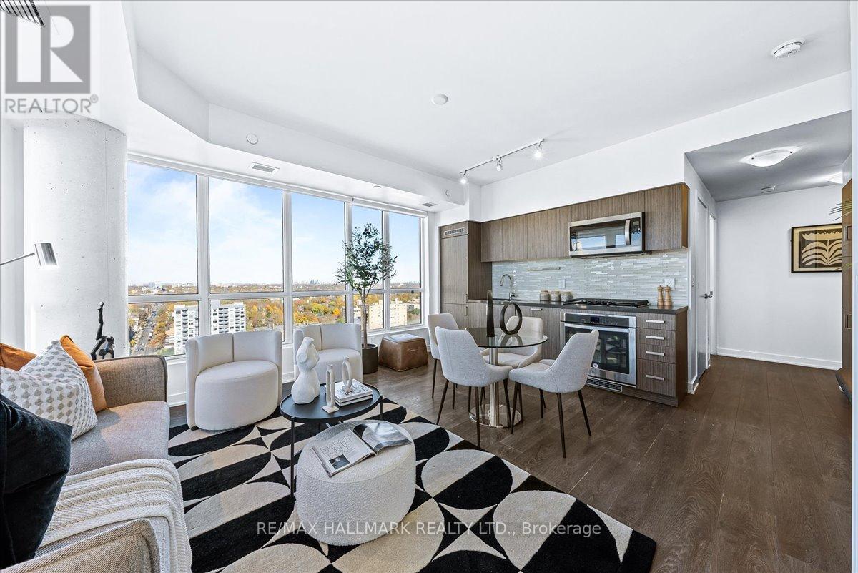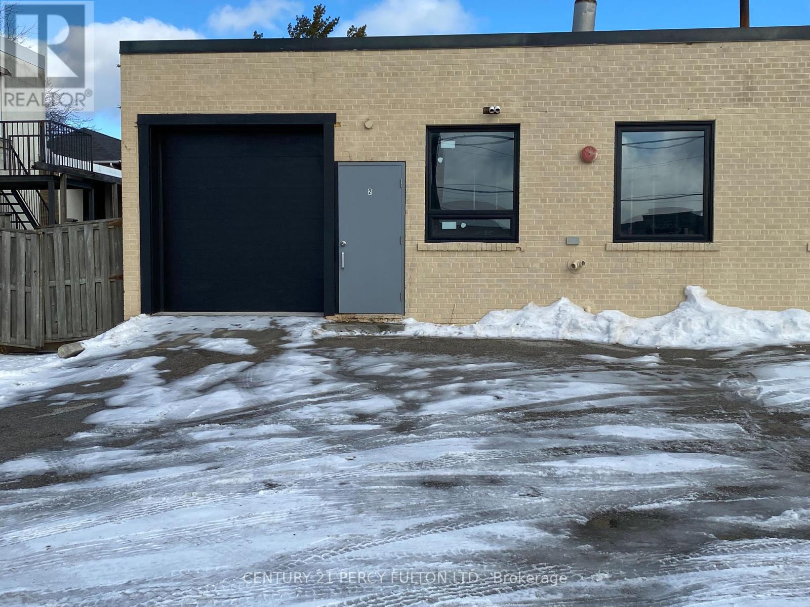2 Prince Rupert Drive
Clarington, Ontario
Welcome to the exquisite custom estate at 2 Prince Rupert Drive! This luxurious 6-bedroom, 7-bathroom residence sits on 1.8 acres in a serene, tree-lined setting steps away from a golf course. Blending timeless elegance with modern sophistication, the meticulously designed indoor and outdoor spaces make this a family haven. The brick-finished exterior and stately pillared driveway create a grand first impression, while the landscaped grounds provide a private retreat. Enjoy the outdoor oasis, featuring a 20x40 heated saltwater pool, a new cedar pool house with shower, a bromine hot tub under a custom pergola, and a resurfaced tennis court with pergola and pot lights. A metal fence ensures privacy and security for the entire backyard. Inside, the high-end Cameo kitchen is equipped with Wolf, Sub-Zero, and Miele appliances, including a Wolf gas stovetop, in-wall convection and steam ovens, a Sub-Zero fridge, and a Miele dishwasher. Main living and dining areas are filled with natural light. The nanny suite provides independent living with a kitchenette, bedroom, and living area. Fitness enthusiasts will appreciate the home gym with top-tier equipment. The fully finished basement is perfect for entertaining, boasting a home theatre with an 80 TV, wet bar, and steam sauna. A walkout connects the basement to the luxurious backyard amenities. Recent upgrades, including a 2024 pool pump, 2023 stucco courtyard garden walls finish, and 2019 water purification system, make the home move-in ready. The Smart Home System and Generac Generator adds an extra layer of convenience and an uninterrupted power supply. This magnificent estate offers unparalleled luxury and privacy in one of Courtice's most prestigious locations. This picturesque property combines tranquility with convenience, close to all amenities, HWY 401& 407. (id:54662)
Luxe Home Town Realty Inc.
1852 - 1852 Lakeshore Rd W Road N
Mississauga, Ontario
TURN KEY RESTAURANT IN THE BUSY PEDESTRIAN COMMUNITY OF CLARKSON VILLAGE * 1852 LAKESHORE RD W, MISSISSAUGA *3200 SQUARE FEET MAIN FLOOR PLUS FULL HIGH & DRY USEABLE BASEMENT * AMAZING BACK PATIO* FULLY EQUIPPED COMMERCIAL KITCHEN WITH 10 FOOT EXHAUST SYSTEM w/ FIRE SUPPRESSION * FULLY FUNCTIONAL WALK IN FRIDGE*GREAT REAR LOADING *FRONT RETAIL PARKING *OPTION TO GET LLBO LICENCE* HIGH VEHICULAR TRAFFIC * GREAT SIGNAGE *RENT IS ONLY $8.609 INCLUSIVE OF TMI *ASKING PRICE: $190,000.00 (id:54662)
Century 21 Regal Realty Inc.
8-9 - 132 Jardin Drive
Vaughan, Ontario
Welcome to Concord Gate, Vaughan! This is a rare opportunity to purchase newly renovated, move-in ready industrial units in the heart of Vaughan. Situated near the intersection of Keele Street and Highway 7, the building offers excellent connectivity with Highway 407 just a short distance away and easy access to Highways 400, 401, and 427.Recent exterior renovations include new asphalt, windows, lighting, faade upgrades, building signage, and roof work. The interiors have been modernized with energy-efficient LED lighting, new flooring and refreshed offices, bathrooms and warehouses. There is the possibility to combine or subdivide units to accommodate various business needs. With move-in ready units, generous on-site parking and multiple nearby amenities, this is an exceptional opportunity in a prime location. (id:54662)
Vanguard Realty Brokerage Corp.
12 - 132 Jardin Drive
Vaughan, Ontario
Welcome to Concord Gate, Vaughan! This is a rare opportunity to purchase newly renovated, move-in ready industrial units in the heart of Vaughan. Situated near the intersection of Keele Street and Highway 7, the building offers excellent connectivity with Highway 407 just a short distance away and easy access to Highways 400, 401, and 427.Recent exterior renovations include new asphalt, windows, lighting, faade upgrades, building signage, and roof work. The interiors have been modernized with energy-efficient LED lighting, new flooring and refreshed offices, bathrooms and warehouses. There is the possibility to combine or subdivide units to accommodate various business needs. With move-in ready units, generous on-site parking and multiple nearby amenities, this is an exceptional opportunity in a prime location. (id:54662)
Vanguard Realty Brokerage Corp.
780 Bryans Drive
Huron East, Ontario
Here's your opportunity to build in the quiet town of Brussels. Fully serviced lot located in a new development close to the arena and not far from public pool, ball diamond and the downtown area. Services available at the lot line Gas, Hydro, Fibre internet, Municipal water and sewers. (id:59911)
RE/MAX Reliable Realty Inc
784&786 Bryans Drive
Huron East, Ontario
Here's your opportunity to build in the quiet town of Brussels. Fully serviced lot located in a new development close to the arena and not far from public pool, ball diamond and the downtown area. Services available at the lot line Gas, Hydro, Fibre internet, Municipal water and sewers. *Due to recent zoning by-law update, Semis may be permitted on lots with a minimum 20 M Lot Frontage (10M per semi side) with a minimum area of 540 Sq M (270 Sq M per side) provided the zoning requirements are met. Non Mirror Design (example attached) Council will need to approve the proposed design. (id:59911)
RE/MAX Reliable Realty Inc
Lot 7 North Ridge Terrace
Kitchener, Ontario
BACKING UNTO CHICOPEE WOODS, A LARGE serviced, building lot in the brand new subdivision of Chicopee Heights! A hidden gem in Kitchener, an hour away from Toronto! Ideal for a large family with the perfect in-law suite potential .. the basement can possibly have its very own separate entrance. BUILD YOUR DREAM HOME & be a part of this up and coming community! Only 14 homes in the subdivision, wrapped around the brand new private road of North Ridge Terrace .. A modern upscale community backing onto Chicopee Park & Ski Hill, and all the walking trails! Chicopee Heights to be built by Hanna Homes! Exceptional community that will stand out in Chicopee neighborhood, a fantastic location that has it all: easy access to 401, 7 & 8 Hiways, shopping, schools, parks & protected green spaces. Snow removal, common elements & private garbage removal, $185 per month. Seeing is believing! Please click on the virtual tour video to Walk the subdivision ... also for floor plans and virtual tour of examples of houses to be built on lot 7, please contact Listing Agent. (id:59911)
Peak Realty Ltd.
Lot 6 North Ridge Terrace
Kitchener, Ontario
BACKING UNTO CHICOPEE WOODS, A HUGE pie shaped, serviced, building lot in the brand new subdivision of Chicopee Heights! A hidden gem in Kitchener, an hour away from Toronto! Ideal for a large family with the perfect in-law suite potential .. the basement can possibly have its very own separate entrance. BUILD YOUR DREAM HOME & be a part of this up and coming community! Only 14 homes in the subdivision, wrapped around the brand new private road of North Ridge Terrace .. A modern upscale community backing onto Chicopee Park & Ski Hill, and all the walking trails! Chicopee Heights to be built by Hanna Homes! Exceptional community that will stand out in Chicopee neighborhood, a fantastic location that has it all: easy access to 401, 7 & 8 Hiways, shopping, schools, parks & protected green spaces. Snow removal, common elements & private garbage removal, $185 per month. Seeing is believing! Please click on the virtual tour video to Walk the subdivision ... also for floor plans and virtual tour of examples of houses to be built on lot 6, please contact Listing Agent. (id:59911)
Peak Realty Ltd.
Lot 5 North Ridge Terrace
Kitchener, Ontario
A LARGE pie shaped, serviced, building lot in the brand new subdivision of Chicopee Heights! A hidden gem in Kitchener, an hour away from Toronto! Ideal for a large family with the perfect in-law suite potential .. the basement can possibly have its very own separate entrance. BUILD YOUR DREAM HOME & be a part of this up and coming community! Only 14 homes in the subdivision, wrapped around the brand new private road of North Ridge Terrace .. A modern upscale community backing onto Chicopee Park & Ski Hill, and all the walking trails! Chicopee Heights to be built by Hanna Homes! Exceptional community that will stand out in Chicopee neighborhood, a fantastic location that has it all: easy access to 401, 7 & 8 Hiways, shopping, schools, parks & protected green spaces. Snow removal, common elements & private garbage removal, $185 per month. Seeing is believing! Please click on the virtual tour video to Walk the subdivision ... also for floor plans and virtual tour of examples of houses to be built on lot 5, please contact Listing Agent. (id:59911)
Peak Realty Ltd.
58 King Street
Hamilton, Ontario
Professional office space available for your flourishing business. Two large offices, oversized glass enclosed reception with waiting area, bathroom, basement with office. Meticulously finished, with hardwood flooring and granite counter tops , Plenty of Parking , king street exposure Superior old Stoney creek location, walking community, public transport, close to shopping, minutes to the red hill and qew . Lease plus hst plus utilities. (id:59911)
RE/MAX Escarpment Realty Inc.
1811 - 501 St Clair Avenue W
Toronto, Ontario
Luxurious corner unit offering the perfect blend of style, comfort, and functionality. Spacious 2-bedroom 2 bathroom, split layout is ideal for privacy and versatile living. Featuring Premium Kitchen: Enjoy high-end finishes with sleek quartz countertops, integrated panelled appliances, and a rarely offered chef's pantry for additional storage. Upgraded engineered hardwood Flooring throughout! Large windows in all principal rooms offering abundant natural light, creating a warm and inviting atmosphere. Unobstructed view on all corners complemented by a functional balcony. Excellent Location just minutes from downtown Toronto, with convenient access to St Clair subway station, top private schools, Casa Loma, parks, grocery store, shops and more. The building itself boasts an impressive array of premium amenities, including a Fully-equipped gym and fitness centre, a Relaxing pool, a Quiet library, Outdoor BBQ area, billiards, and party room. Parking and locker included; this unit checks all the boxes! Kept with care from one owner only since pre-construction, never leased! (id:54662)
RE/MAX Hallmark Realty Ltd.
#2 - 439 Birchmount Road
Toronto, Ontario
Prime Industrial space for lease with high street exposure, approximately 2550 Sq. Ft, fronting on Birchmount Road. Perfect for light industrial use (No Automotive Mechanic/Body Work), versatile space, ample parking, one garage door. Convenient location. Landlord to add an office for Tenant. Utilities are extra. (id:54662)
Century 21 Percy Fulton Ltd.

