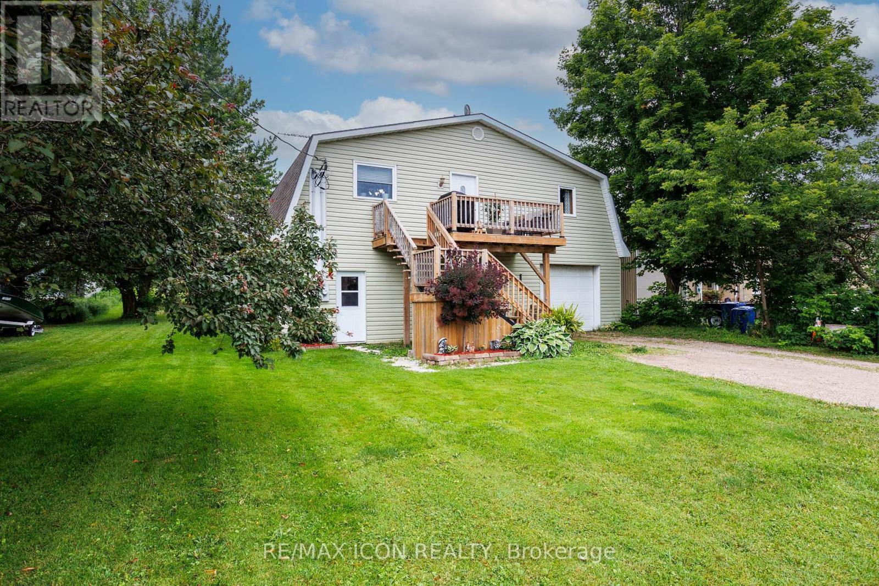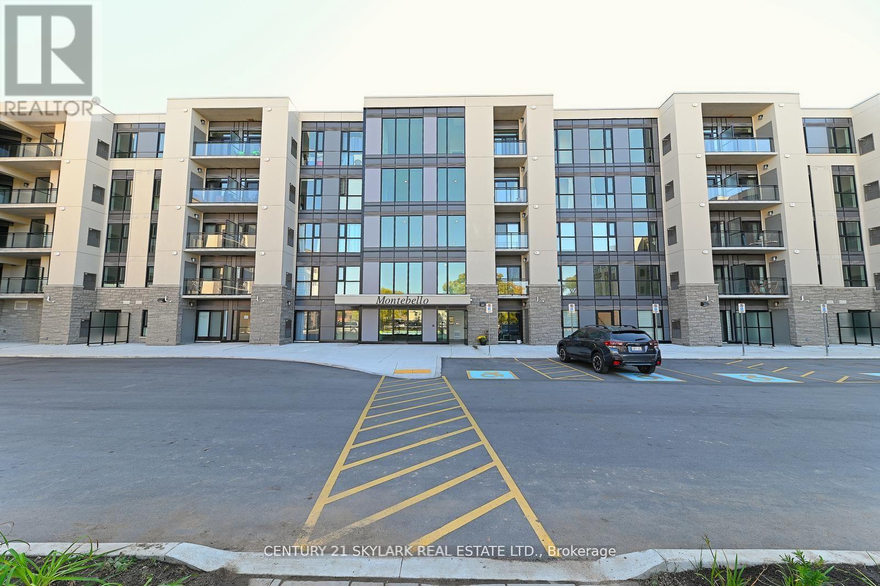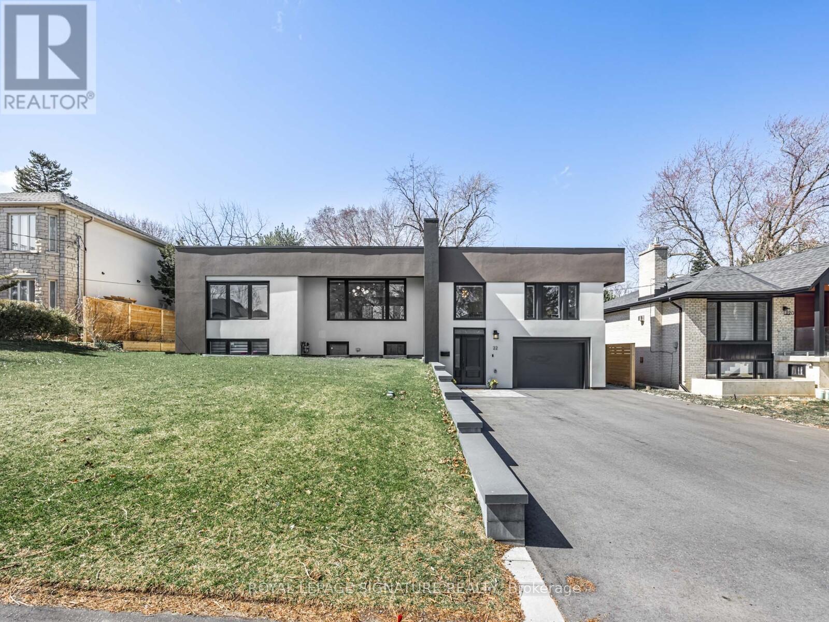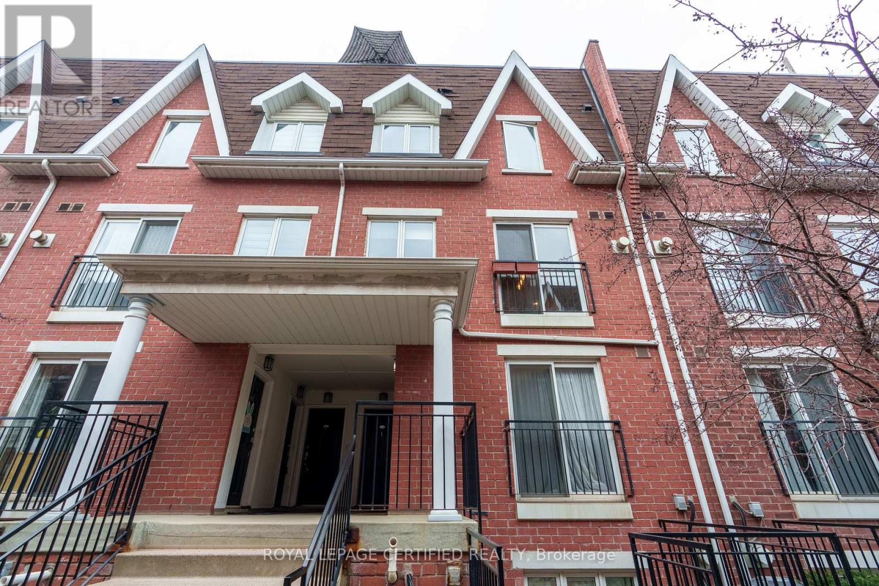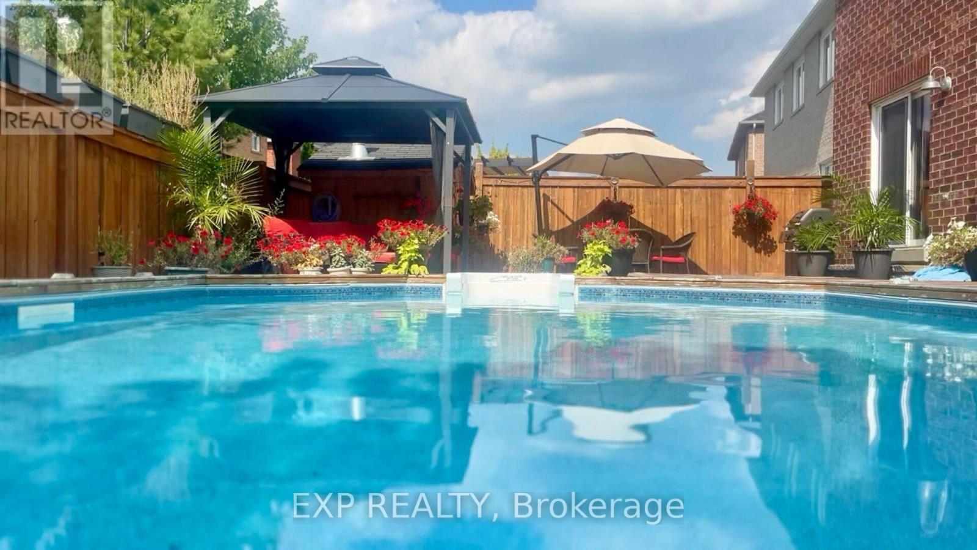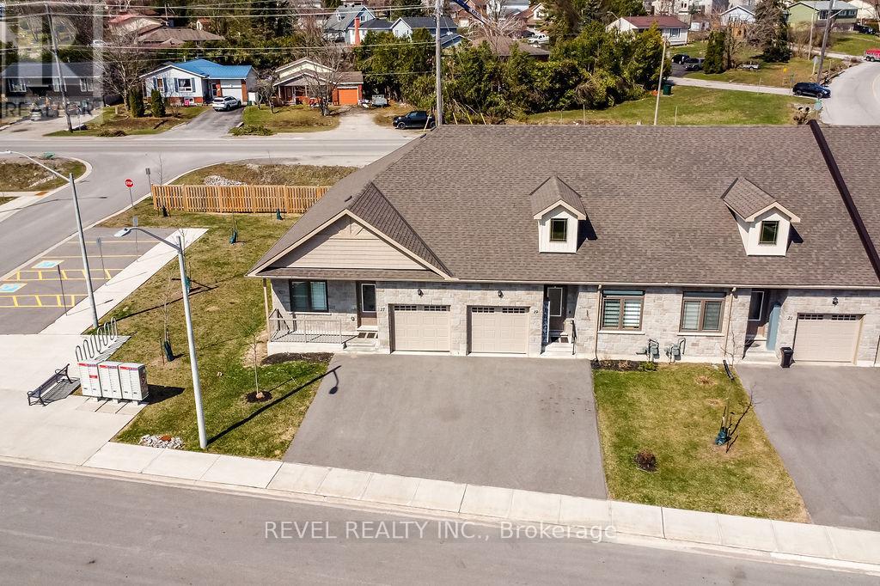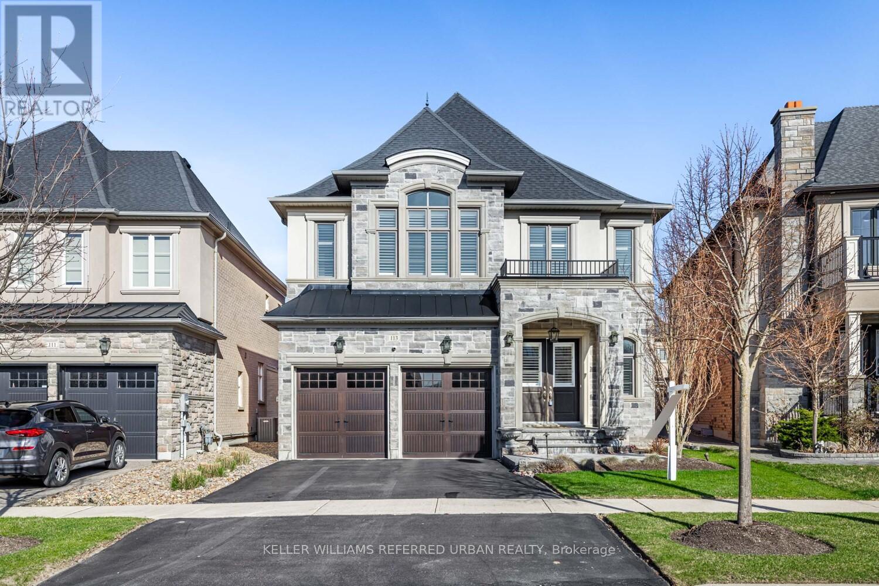392008 Grey 109 Road
Southgate, Ontario
Nestled in the charming rural village of Holstein, this unique property offers a blend of comfort, functionality, and endless possibilities. Featuring 3 bedrooms, 1.5 baths, a spacious shop, an above-ground pool, and a sprawling vegetable garden, this home truly stands out. Whether you call it a barndominium, shouse, or shop house, this property is designed to cater to a variety of lifestyles. The expansive, customizable garage/workshop is a dream for tradespeople, creatives, or hobbyists, offering endless opportunities to make the space your own. The large yard is perfect for outdoor activities and includes an above-ground pool that features a new liner installed in May 2024ready for you to enjoy those warm summer days. For those who love gardening, the sprawling vegetable garden is a highlight, providing not only the satisfaction of growing your own fresh, delicious produce but also a sense of sustainability and the joy of sharing your harvest with friends and neighbours. As an added bonus, this home boasts a brand-new two-stage forced-air furnace and new insulated garage door both installed in September 2024, ensuring efficient heating and comfort throughout the seasons. Holstein is more than just a peaceful village; its a community full of charm and tradition. At its heart, you'll find a picturesque dam, mill pond, and waterfall, along with the beloved Holstein General Store - one of the few remaining traditional general stores. Here, you'll discover a variety of essentials, as well as specialty products from local vendors. The village also hosts vibrant year-round events, including Maplefest, Canada Day Fireworks, plays by the Holstein Drama Club, and the famous Non-Motorized Santa Claus Parade, adding to the warmth and vibrancy of the community. Located just a short drive from nearby amenities and attractions, this property offers the perfect combination of rural tranquility and modern convenience. (id:59911)
RE/MAX Icon Realty
216 - 50 Herrick Ave Avenue N
St. Catharines, Ontario
The Montebello, conveniently located in the heart of St. Catharines. Located minutes from Brock University. This spacious and bright corner unit offers 2 bedrooms, 2 bathrooms, large windows which offer natural light, with an open concept floor plan. 2 private balconies are the perfect size for entertaining and relaxing , In- suite laundry, ample storage space ,concierge in lobby, intel smart technology throughout the building, and one underground parking space and plenty of guest parking. The amenities in this building offer a large state of the art gym, party room, game room overlooking the golf course, and pickle ball court. Stay active and enjoy all that downtown has to offer with the condo only a short walk away, experience the many restaurants and shops that St. Catherine's has to offer. (id:59911)
Century 21 Skylark Real Estate Ltd.
1023 Freeman Trail
Milton, Ontario
Nestled on a peaceful, tree-lined street, this stunning home offers the perfect blend of privacy, space, and style. Backing directly onto a serene forest, the setting is as tranquil as it is beautiful, your own private retreat just minutes from all the conveniences of daily life. Inside, the spacious open-concept layout is designed for both comfort and functionality. Featuring 2815 square feet of living space above grade plus approximately 1100 in the finished basement. Gleaming hardwood floors flow throughout the home, complementing the abundance of natural light that pours in through large windows in every room. The heart of the home is the gorgeous kitchen, featuring ample storage, granite counters, and a seamless flow into the dining and living areas, perfect for entertaining or family gatherings. A dedicated main floor office provides a quiet workspace with peaceful views, ideal for remote work or study. Upstairs, you'll find four generously sized bedrooms, each offering comfort, light, and room to grow. The fully finished basement adds even more living space, complete with a large rec area, a convenient kitchenette, and bathroom, perfect for guests, teenagers, or a home gym. Step outside to the beautifully landscaped backyard, where privacy meets relaxation. Whether you're enjoying a morning coffee on the patio or an evening with friends under the stars, the forest backdrop adds a touch of natures magic to every moment. (id:59911)
RE/MAX Real Estate Centre Inc.
104 - 60 George Butchart Drive
Toronto, Ontario
Welcome to this rare, 3+1 bed, 3 bath beautifully designed 2-storey condo in the heart of Downsview Park, offering the perfect blend of urban living and natural serenity. With 1,290 sq ft of stylish interior space and a massive 240 sq ft private terrace boasting panoramic park views, this unit is truly one-of-a-kind. One of the largest units in the building, this home offers the ideal blend of size, style, and tranquility. Step inside to discover a thoughtfully designed layout with spacious open-concert living and dining areas, featuring floor-to-ceiling windows and modern finishes, ideal for both relaxing and entertaining. The sleek kitchen features contemporary finishes and full-size stainless steel appliances and ample cabinet space. Each bedroom is comfortably sized, with the 2nd-floor primary suite offering a private 3-piece ensuite and large walk-in closet. You'll also find upper-level laundry for added convenience. But the true highlight? A massive walk-up, main-floor terrace, perfect for morning coffee, weekend lounging, or evening gatherings. The terrace is located directly across from the lush, green backdrop of Downsview Park, offering walking trails, playgrounds, and sports fields. Incredible indoor-outdoor flow makes this home perfect for entertaining. Enjoy the peace and privacy of nature while still being connected to the city, with easy access the TTC, GO station, York University, shopping, restaurants, Yorkdale Mall and Hwy 401/400. Built by the reputable Mattamy Homes, enjoy access to luxury building amenities including a fully equipped fitness centre and dedicated yoga studio, a stylish party room with a private dining lounge, co-working spaces and study nooks, a rooftop terrace featuring BBQ stations, and 24-hour concierge service, secure package room, and ample guest parking for added convenience. Includes 1 parking & 1 locker. Wireless Internet Included In Maintenance Fees! (id:59911)
Royal LePage Signature Realty
22 Yorkleigh Avenue
Toronto, Ontario
This Classic Raised Bungalow Has Been Masterfully Transformed From The Ground UpEmerging As A Luminous, Design-Driven Home Where Modern Sophistication Meets Everyday Function. From The Moment You Step Into The Serene, Light-Filled Foyer, You are Welcomed Into A Space That Exudes Calm, Comfort, And Contemporary Elegance. The Upper Level Features A Spacious, Airy Layout With Three Generous Bedrooms. The Primary Suite Is Privately Positioned In Its Own Wing, Offering A Walk-In Closet And A Spa-Like Ensuite Complete With A Glass-Enclosed Shower And Heated Floors.The Open-Concept Main Floor Is Anchored By A Sleek, Magazine-Worthy Chefs Kitchen That Seamlessly Combines Style And Functionality. Featuring A Large Central Island With Integrated Sink And Beverage Fridge, Floor-To-Ceiling Cabinetry, And Dual Spice Drawers Flanking The Oven, This Culinary Space Is Tailor-Made For Both Casual Meals And Elevated Entertaining. Engineered White Oak Hardwood Flooring, And Dimmable Pot Lights Add Warmth And Refinement Throughout. Flowing Effortlessly From The Kitchen, The Dining And Living Areas Open Directly Onto The Backyard, Creating A Seamless Indoor-Outdoor Experience. Whether Hosting A Summer Dinner Party Or Enjoying A Quiet Evening Under The Stars, This Home Allows You To Effortlessly Extend Your Entertaining Outdoors. The Fully Finished Lower Level Adds Versatility, Featuring Three Full Bedrooms And Two Full Bathrooms, Including A Jack And Jill Ensuite Shared By Two Of The Rooms. With A Separate Entrance, This Space Is Ideal For An In-Law Suite, Extended Family, Or An Potiential Income-Generating Rental. This Home Is As Sound As It Is Stunning, With All-New HVAC, Plumbing, Electrical, Appliances, And Window Coverings. The Transformation Continues Outdoors With Fresh Stucco, A New Roof, Windows And Doors, A Professionally Installed Patio Stone Walkway, And A Newly Repaved DrivewayCombining Curb Appeal With Enduring Quality. (id:59911)
Royal LePage Signature Realty
112 Collins Crescent
Brampton, Ontario
Welcome to 112 Collins Crescent, a beautifully renovated end-unit townhome in the highly desirable Brampton North community. This affordable, move-in-ready home has been meticulously updated from top to bottom, offering style and comfort for the modern family. As you enter the main floor, you'll immediately notice the elegant wainscoting and rich natural hardwood floors that flow throughout. The space is bright and welcoming, enhanced by ample pot lighting. The kitchen features sleek stainless steel appliances, perfect for any home chef. The open-concept living and dining areas boast stunning coffered ceilings, providing an elevated ambiance for everyday living and entertaining. Upstairs, you'll find three spacious bedrooms, including a primary suite with its 4-piece ensuite, ensuring plenty of room for relaxation and privacy. The basement offers even more potential with its open-concept layout and a 3-piece washroom, making it an ideal space for an additional bedroom, home office, or recreational area. This home is a must-see with its fantastic location, thoughtful updates, and ample living space. Don't miss out on the opportunity to make 112 Collins Crescent your new address in Brampton North! (id:59911)
Exp Realty
109 - 457 Plains Road E
Burlington, Ontario
Welcome to this spacious and bright ground floor, corner condo in the award winning Jazz building. Branthaven built, this 2 bedroom + den, 2 bathroom, 980sqft condo features 10 foot ceilings, carpet free and 2 balconies including one oversized that can accommodate a full outdoor living space. Brand new flooring throughout, freshly painted including trim and doors, stainless steel appliances, quartz counters, new bathroom vanity, and in suite laundry. The Jazz condos offer residents great communal spaces, including bright gym, party room, outdoor BBQ area, bike storage and ample visitor parking. An underground parking space and locker are both included. The location is convenient for commuters, close to highways, GO station, schools, Mapleview Mall and more. Condo fee includes internet, wonderful amenities and building insurance. (id:59911)
RE/MAX Aboutowne Realty Corp.
1222 - 22 Laidlaw Street
Toronto, Ontario
Fall in love with this stunning, move-in-ready townhome! Bright. Modern updated kitchen (2021) with open shelves, soft-close cabinets, quartz counters, and breakfast bar. Engineered Hardwood floors on main (2021) with option to match upstairs( seller has extra matching Flooring), updated stair carpets(2021), and washer/dryer(2020). 2 Spacious bedrooms, cozy gas fireplace, 1 underground parking, and den for optional work from home set up. Rare water hookup on balcony- perfect for gardeners! Relax on your private roughly 200 sqft rooftop terrace with gorgeous south views(CN Tower!) and more. Family-friendly complex with park and dog park, and steps to King West, Queen West, Liberty Village, parks, and transit. Please note: Air Conditioner, Tankless Water Heater, and Air Handler ( Heat Source) were installed in 2020 and are owned and included in the Purchase Price. NO RENTALS. (id:59911)
Royal LePage Certified Realty
1171 Mcmullen Crescent
Milton, Ontario
Nestled in the highly sought-after Clarke neighborhood of Milton, 1171 McMullen presents an unparalleled opportunity to experience luxury living at its finest. This exquisite detached home boasts 4 generously sized bedrooms and 3 tastefully appointed bathrooms, enveloped within an impressive living space. The sophisticated combination of elegant living and dining areas sets the stage for unforgettable moments with family and friends, while the thoughtfully designed kitchen, adorned with top-tier finishes and ample space, beckons the inner chef in you. The separate, large family room offers a tranquil retreat for relaxation and quality time, striking the perfect balance between comfort and elegance. Venture upstairs to discover additional bedrooms and another spacious family room, providing flexible options for a home office, playroom, or guest quarters. The unfinished basement is a blank canvas awaiting your personal touch, complete with a convenient garage and common laundry room entrance. Step outside and immerse yourself in a serene oasis, where a stunning swimming pool serves as the centerpiece for summer barbecues and memorable gatherings. This exceptional home, ideally situated in a family-friendly community, offers the ultimate haven for those seeking a refined living experience without compromise. Don't let this extraordinary opportunity slip away make 1171 McMullen your new address and embrace the luxurious lifestyle you've always dreamed of. (id:59911)
Exp Realty
19 Leanne's Way
Orillia, Ontario
Welcome to 19 Leeane's Way a beautifully maintained newer bungalow townhome nestled in a peaceful and sought-after Orillia community. This stylish 2-bedroom, 2-bathroom home offers the perfect balance of comfort and convenience, ideal for downsizers, first-time buyers, or anyone seeking a low-maintenance lifestyle. Step into a bright, open-concept layout featuring high ceilings, large windows, and premium finishes throughout. The kitchen is equipped with sleek cabinetry, a stylish backsplash, stainless steel appliances, and a breakfast bar, flowing seamlessly into the combined dining and living area perfect for both casual living and entertaining. The spacious primary suite includes a walk-in closet and a beautiful 4-piece ensuite. You'll also love the main floor laundry, convenient garage access, and a private backyard complete with a composite deck and gazebo perfect for relaxing or hosting a summer BBQ. The large unfinished basement provides endless potential to customize and expand your living space. Located just minutes from shopping, dining, parks, and Lake Couchiching, this move-in-ready home offers the ultimate in easy living. Don't miss the chance to own this modern bungalow townhome in the heart of Orillia! (id:59911)
Revel Realty Inc.
138 Knox Road E
Wasaga Beach, Ontario
Top Reasons You Will Love This Home: Discover a rare and remarkable estate that masterfully combines privacy, luxury, and convenience, set on 5.6-acres in the heart of Wasaga Beach. With over 8,500 square feet of custom-designed living space, this home is perfectly suited for multi-generational families or those who simply crave space and sophistication. A grand 18-foot tray ceiling welcomes you into the foyer, opening to an expansive living room anchored by an oak fireplace and a wall of glass doors that lead to a two-tiered deck, complete with a screened-in area for all-season enjoyment. Beyond lies a forested backyard stretching over 1,100 feet, offering a tranquil retreat for gatherings or quiet moments. At the heart of the home, a chefs dream kitchen awaits, featuring premium appliances, rich maple cabinetry, granite countertops, a wine cooler, and an oversized walk-in pantry. The flow continues into a formal dining room, setting the stage for memorable entertaining. The main level hosts four spacious bedrooms, including a luxurious primary suite with a three-sided fireplace, a generous walk-in closet, and a spa-inspired ensuite bathroom. The fully finished lower level, accessible through its own garage entrance, provides ultimate versatility with a fifth bedroom, large windows, a cozy family room with a gas fireplace, a custom wet bar, a dedicated gym, and even a hockey locker room, ideal for extended family, guests, or a private apartment setup. No detail was overlooked, with premium finishes such as heated floors in every bathroom, upgraded soundproofing, dual furnaces, 400-amp service, and solid 10-inch concrete foundation walls. Completing this incredible property is a fully insulated 30x45 triple-car garage with a finished loft, perfect for a creative studio, guest suite, or workshop.All of this, just minutes from Wasaga Beachs shops, schools, and shoreline. 4,669 above grade sq.ft plus a finished basement. Visit our website for more detailed information (id:59911)
Faris Team Real Estate
Faris Team Real Estate Brokerage
113 Burns Boulevard
King, Ontario
Experience refined elegance at 113 Burns Blvd, a beautifully crafted 4-bedroom, 4-bathroom residence set in one of King Citys most sought-after communities. This immaculate home offers a perfect blend of upscale finishes, thoughtful design, and exceptional curb appeal. From the moment you arrive, you're welcomed by professionally landscaped grounds, a full irrigation system, and an inviting stone walkway that sets the tone for the quality found within. Inside, discover a spacious, sun-drenched layout featuring soaring ceilings, rich hardwood floors, and premium finishes throughout. The gourmet kitchen is the heart of the home complete with high-end stainless steel appliances, custom cabinetry, granite countertops, and a large centre island ideal for entertaining. Upstairs, retreat to a luxurious primary suite featuring his-and-hers walk-in closets and a spa-inspired ensuite with a deep soaker tub, glass-enclosed shower, and dual vanities. Each additional bedroom offers generous space and access to well-appointed bathrooms, perfect for family and guests. The professionally landscaped backyard provides a peaceful escape with plenty of room for outdoor dining and relaxation. Located just minutes from top-rated schools, parks, trails, golf courses, and King City GO Station, this home delivers the perfect combination of luxury and lifestyle. Welcome to the home you've been waiting for. (id:59911)
Keller Williams Referred Urban Realty
