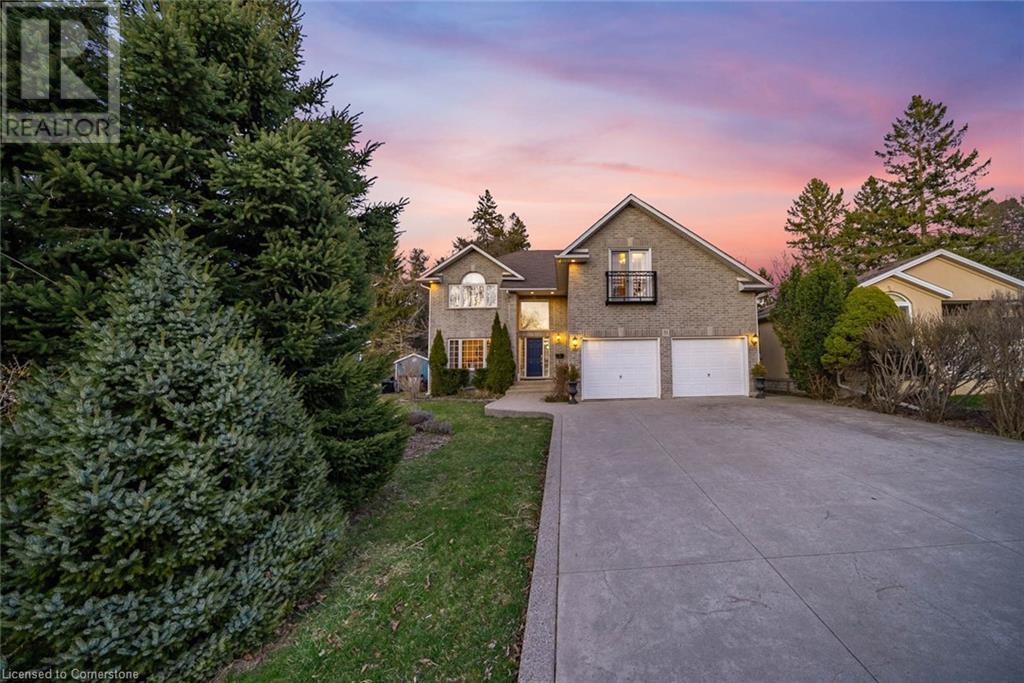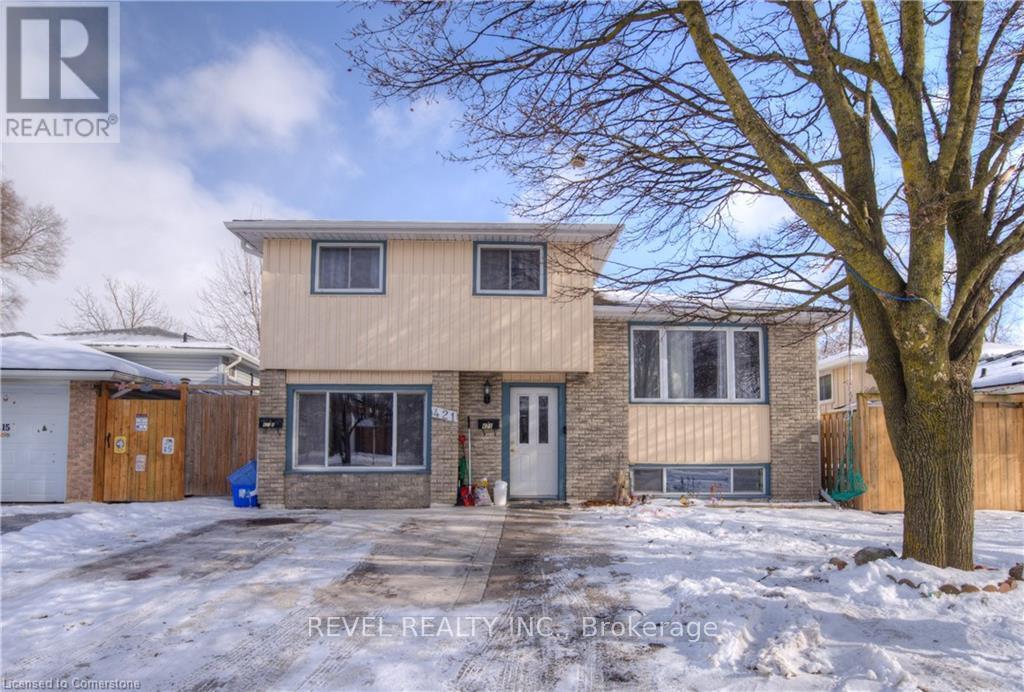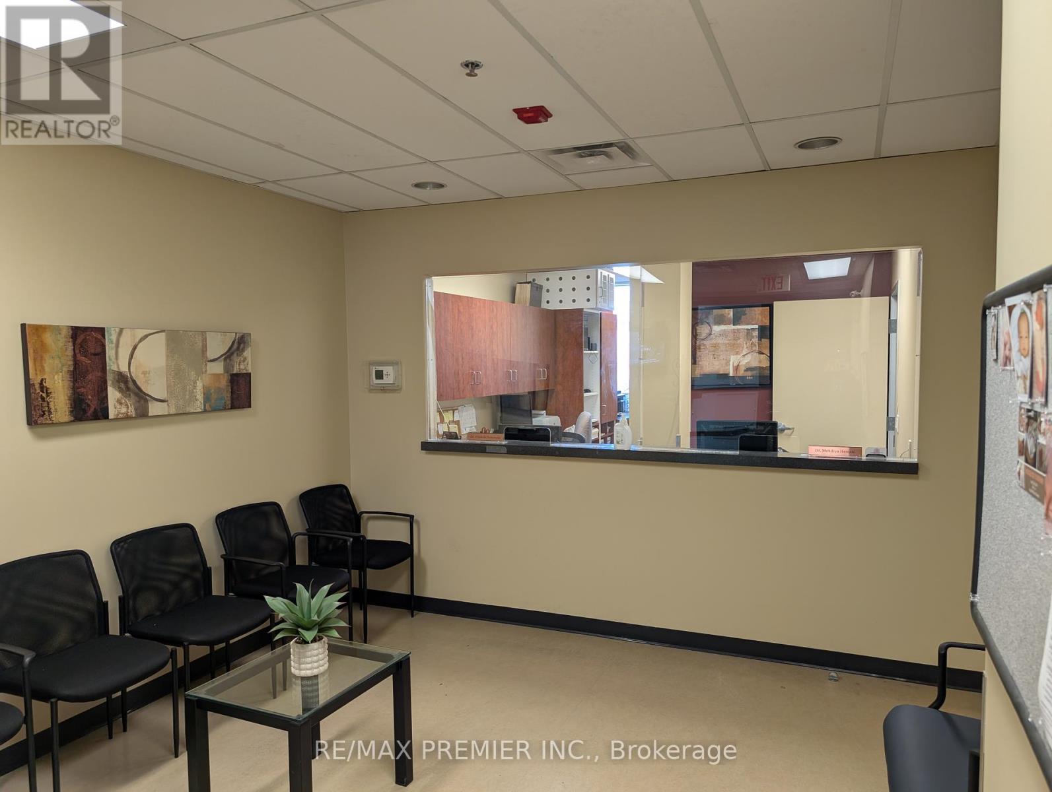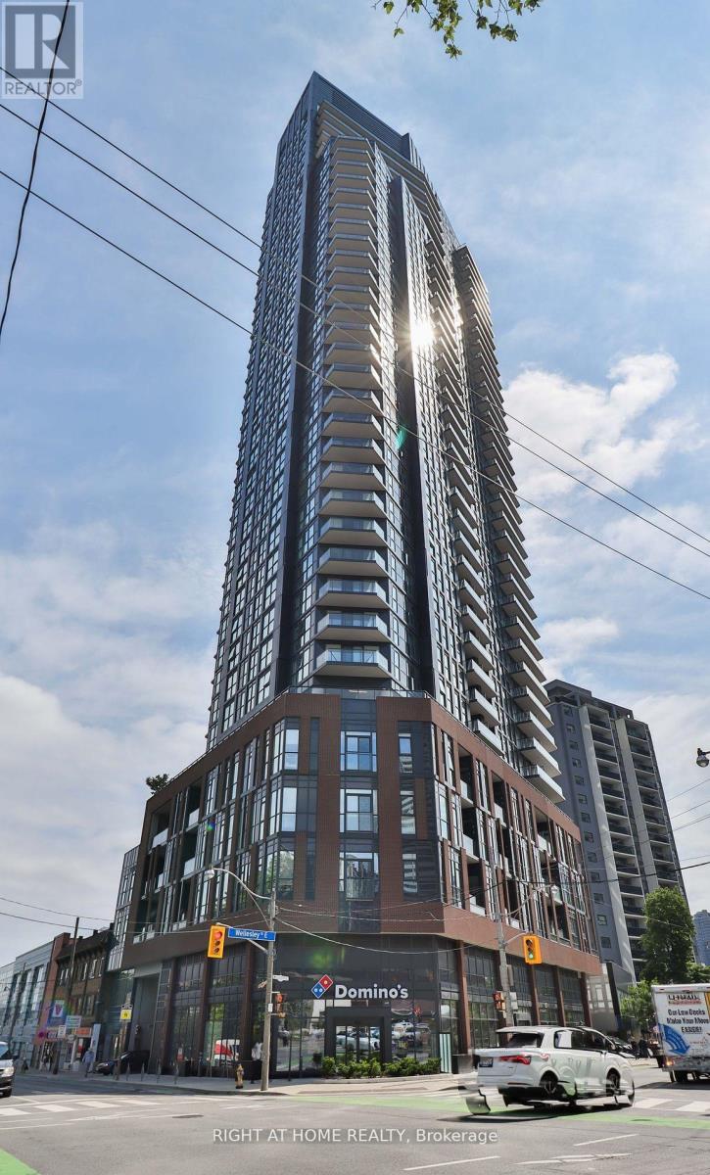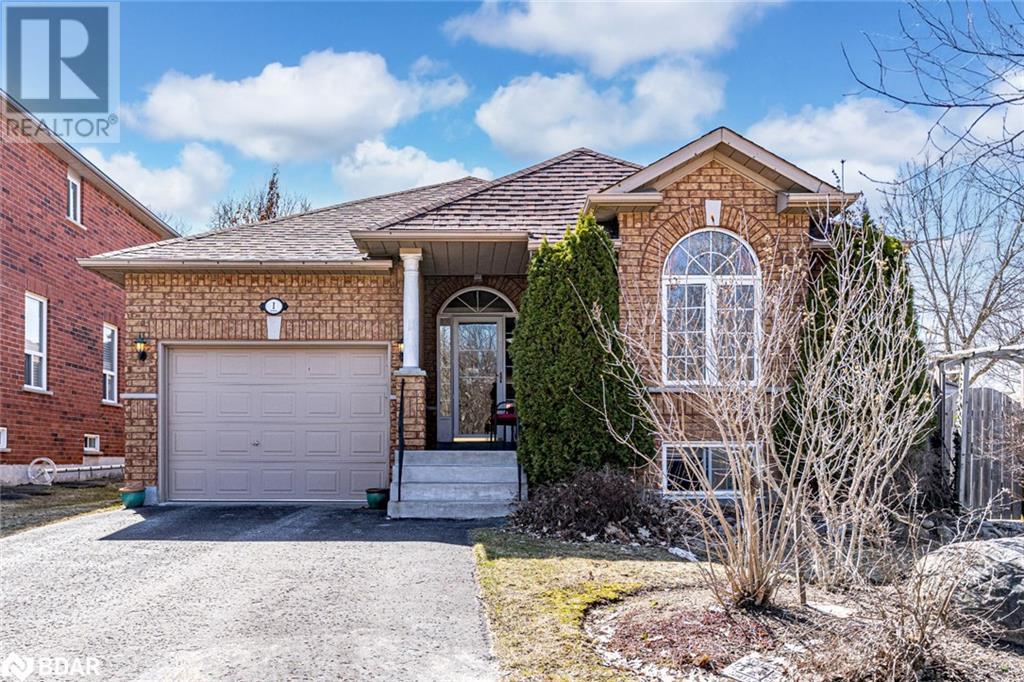51 Orchard Drive
Ancaster, Ontario
Welcome to 51 Orchard Drive, an exceptional custom-built residence nestled in the sought-after Parkview Heights community in Ancaster. Set back from the street and framed by mature trees, this home sits on an impressively deep lot and boasts stunning curb appeal. The lush front yard offers a warm welcome, while the expansive backyard is a private retreat, beautifully landscaped with concrete work, a powered shed, and a rare drive-through triple-car garage - a unique touch that provides tons of space and functionality. Step inside to discover a thoughtful layout designed with family living in mind. The main level features a formal dining room perfect for hosting gatherings, and a spacious great room with a cozy gas fireplace. The large eat-in kitchen is equipped with granite countertops, stainless steel appliances, ample storage, and a walkout to the backyard, making indoor-outdoor entertaining seamless. Upstairs, you’ll find four generous bedrooms, each with their own walk-in closet. The primary suite is a true retreat, complete with vaulted ceilings, a private ensuite, and a spacious walk-in closet. A full bath and second-floor laundry room add to the practicality of the home’s upper level. The finished basement extends the living space even further with a versatile recreation room, a fifth bedroom, and a 3-piece bathroom - perfect for guests, teens, or multigenerational living. With its size, setting, and smart layout, this home is ready to welcome a growing family and offers endless potential for the future. Whether you're dreaming of a pool, home office, or space to entertain on a grander scale, the footprint is here. Opportunities like this are few and far between in this established Ancaster neighbourhood. (id:59911)
RE/MAX Escarpment Realty Inc.
3694 #3 Highway
Haldimand, Ontario
Country Property. This 3-bedroom home is located in the picturesque Haldimand County between Hagersville and Cayuga. Main level features eat-in kitchen, living room, bedroom and 4 piece bathroom. The upper level has the 2nd and 3rd bedrooms. With a single detached garage, low-maintenance vinyl siding, and attractive gardens and landscaping, this property is bursting with potential. Plenty of space for building an addition, extending the garage, and more. (id:59911)
Coldwell Banker Community Professionals
4593 Abigail Lane
Beamsville, Ontario
Step into this bright and stylishly renovated 3-bedroom, 1-bath modular home nestled in a quiet, welcoming community in Beamsville. This lovely home boasts modern vinyl flooring throughout and is flooded with natural light thanks to its abundance of windows and desirable south-facing exposure. The heart of the home is an inviting enclosed sunporch—a perfect bonus space where you can relax year-round, and easily open the windows to let the breeze in during warmer months. Every inch of this home has been thoughtfully updated, offering move-in-ready convenience with a fresh, modern touch. Ideal for downsizers, first-time buyers, or anyone looking for comfortable one-floor living close to all amenities. (id:59911)
RE/MAX Escarpment Realty Inc
349 College Street
Toronto, Ontario
A Rare, Small Format Retail Opportunity Just West Of Bustling College & Spadina Intersection! Located At the Gateway to Kensington Market and adjacent to both The University Of Toronto and Chinatown. Take Advantage Of Prominent Signage Opportunity Along Busy College Ave. Ttc Streetcar Stop Located immediately in front of the Property. Benefit Daily From Very High Automotive & Pedestrian Traffic. Streetfront Green P Parking. (id:59911)
Cb Metropolitan Commercial Ltd.
421 Preston Parkway
Cambridge, Ontario
Welcome to your spacious and versatile side-split home in Cambridges desirable Preston area! Ideally located minutes from the 401, Conestoga College, the new Cambridge Soccer Complex, and shopping amenities, this property is also within walking distance to a local elementary school, making it perfect for families. The unique layout features a main foyer that provides access to three distinct living spaces, offering privacy and flexibility. The main floor includes a kitchen, dining room, bedroom, a convenient two-piece bathroom, and a two-piece ensuite. On the upper main level, you'll find a bright, open space with three generously sized bedrooms and a four-piece bathroom. The basement offers a two-piece ensuite and is equipped with a stove receptacle, providing additional versatility. With its ideal location and flexible layout, 421 Preston Parkway is a must-see. Schedule your showing today! (id:59911)
Revel Realty Inc.
4 - 1508 Upper James Street
Hamilton, Ontario
Operating for 25 years. This eco-friendly dry cleaning business is highly reputable and long standing in one of the busiest retail plazas in Hamilton situated on Upper James Street. High-end equipment included. Inventory is separate. Pride of ownership. Lease in place until May 2028. Financials available upon request. SHARE SALE (id:59911)
Revel Realty Inc.
403 - 135 Canon Jackson Drive
Toronto, Ontario
Beautiful 2-bedroom, 2-bath corner unit in the sought-after Keelesdale community. This bright and spacious suite features 9-ft ceilings, an open-concept living/dining/kitchen area, and a private balcony with serene ravine views. Corner layout allows for ample natural light throughout. Just a 6-minute walk to the upcoming Eglinton LRT and close to major highways (401/400), Yorkdale Shopping Centre, Castlefield Design District, SmartCentres retail, Humber River Hospital, York University, and downtown Toronto. Transit access at your doorstep. Enjoy exceptional building amenities including a two-storey fitness centre, party room, co-working lounge, pet wash station, BBQ area, potting shed, walking/cycling trails, and a brand new city park. Conveniently located near grocery stores, banks, restaurants, schools, and libraries. Don't miss this opportunity to live in one of Toronto's most vibrant and growing communities. (id:59911)
Right At Home Realty
203 - 955 Major Mackenzie Drive W
Vaughan, Ontario
A Great Opportunity to Join a Well Established Medical Hub with Exclusive Use Provisions. Unit Layout is Perfect For Medical Practice - Reception w Waiting Area, Examination Rooms, Administrative Area. Building is Equipped with an Elevator. Centrally Located Between Cortellucci Vaughan Hospital & Mackenzie Health Hospital. Surrounded by Residential Housing and Local Amenities for Great Client/Patient Base, Easy Access to 400 Series Hwy. (id:59911)
RE/MAX Premier Inc.
919 - 460 Adelaide Street E
Toronto, Ontario
Open Concept 1 Bedroom Suite Available In Axiom By Greenpark. Spacious, Functional Layout With 542 Sf Of Living Space + 71 Sf Balcony. Prime Location, Minutes From The Financial District, St. Lawrence Market, Eaton Centre, George Brown College, Ttc, Metro Grocery, Banks & Much More. Amenities Include 24Hr Concierge, Fitness Room, Theatre Room, Outdoor Terrace, Party Room, Dining Room & More. Laminate Flooring Throughout, High Ceilings & Top Of The Line Stainless Steel Appliances. Well-Managed Building, Shows Very Well. Unbeatable Location With Walk Score Of 99, Close To Public Transit, DVP & Gardiner. (id:59911)
Century 21 Empire Realty Inc
406 - 159 Wellesley Street E
Toronto, Ontario
Welcome to 406-159 Wellesley St.E. A newer building that comes with A rare parking space and locker. total 609 sq/ft. Very accessible location that easily navigate various amenities, services, hub of activities,business district,cultural landmarks/attractions and many more. Prim BR has a w/o access to balcony and with den that could be use for office. Ensuite stackable washer/dryer.This bldg. is loaded w/ many amenities like exercise rm,sauna,game/party/meering rm, rooftop deck/garden, guest suite, BBQ area and conciege. Unit is tenanted,if tenants assumed immediate closing can be given if not then 60 days notice need to be served. Very cooperative tenants, willing to stay. Photos are from before and present tenancy. Imagine the beauty of this gem behind the clutters. Unit is currently rented for $2,535, parking $250, locker $80 all per month. (id:59911)
Right At Home Realty
1 Valley View Court
Barrie, Ontario
QUIET COURT LOCATION WITH IN-LAW POTENTIAL & STEPS TO WILKINS BEACH! Tucked into a quiet, low-traffic court in one of the area's most desirable neighbourhoods, this all-brick bungalow sits proudly on a beautifully landscaped corner lot with incredible curb appeal, a covered front porch, and parking for 5 with an attached garage and double-wide driveway. Located across from Valley View Park and playground, steps to Wilkins Walk Trail, and a short stroll to Wilkins Beach, the location is unbeatable for families and outdoor lovers alike. Inside, open-concept principal rooms offer a bright and welcoming layout, while the kitchen impresses with granite counters, stainless steel appliances, a gas stove, rich wood cabinetry, and a spacious island made for gathering. The living room features a cozy gas fireplace and a walkout to the private backyard. A versatile main-floor bonus room works perfectly as an office, den, guest bedroom, or formal living space. The primary suite features a walk-in closet and a 4-piece ensuite, while the main floor laundry with garage access adds everyday ease. The finished basement with a separate entrance is ideal for multi-generational living and features a kitchen, eating area, rec room, bedroom, den, and a full bathroom. Step out to your private backyard complete with a deck, pergola, patio, storage shed, and gas BBQ. Extras include an owned tankless on-demand hot water system, water filtration, water softener, and central vacuum. This is the kind of #HomeToStay that rarely comes along - loaded with features, full of flexibility, and perfectly positioned for lifestyle and convenience! (id:59911)
RE/MAX Hallmark Peggy Hill Group Realty Brokerage
16 - 3100 Fifth Line W
Mississauga, Ontario
~ Motivated Seller ~ Located in the desirable Erin Mills community of Mississauga - BEAUTIFULLY APPOINTED ~ 2 story - 3 BEDROOM / 1.5 BATH - PARTIAL FINISHED BASEMENT - FIREPLACE - RECENT A/C - NEEDS NOTHING !! Elegant & tastefully appointed spacious 2 story, 3 bedroom, 1.5 bath townhome quaint & secure family oriented community. w partial finished basement .~ Primary Bedroom has 2 walk-in closets~ Backyard, small deck, patio with privacy fence~ New carpet throughout upper level (2022)~ Wood-burning fireplace - New S/S Dishwasher (Mar 2025) Recent S/S Glass top stove~ Recent S/S above stove micro-wave - with vent ~ Well maintained exterior ~ New front decorator stone steps/landing, Recent PT rear deck~ fireplace (WETT Inspection March 2025), Dundas / Erin Mills Parkway *For Additional Property Details Click The Brochure Icon Below* (id:59911)
Ici Source Real Asset Services Inc.
