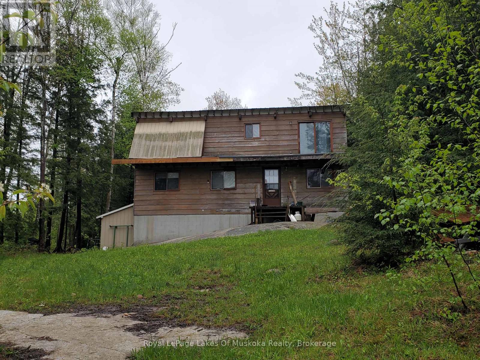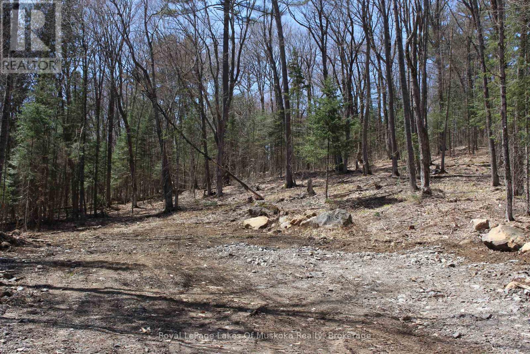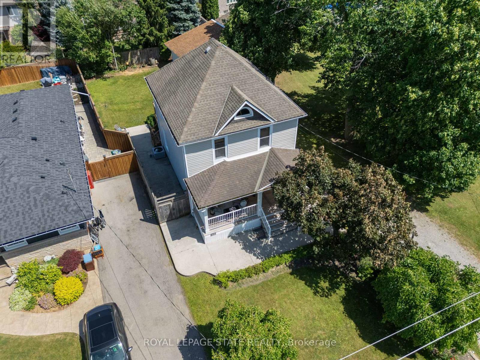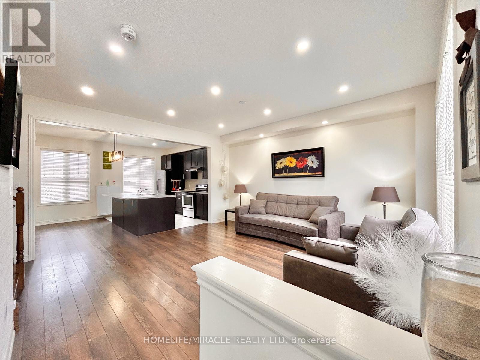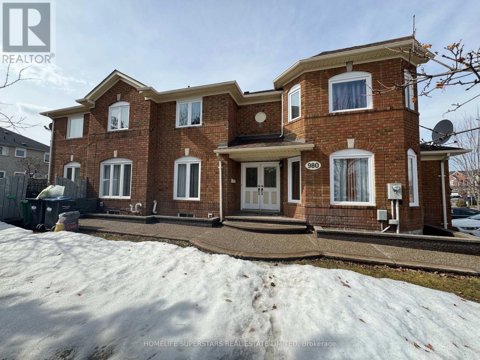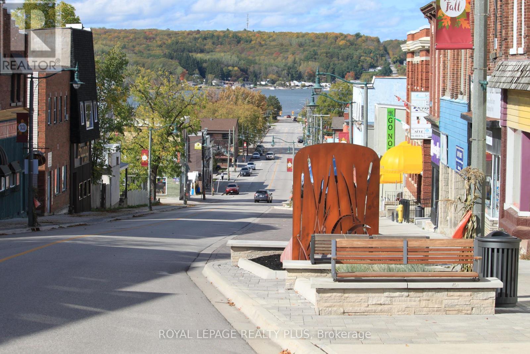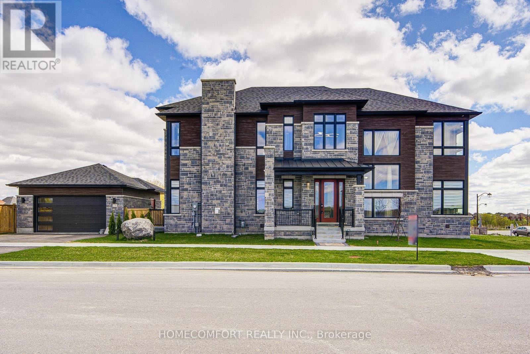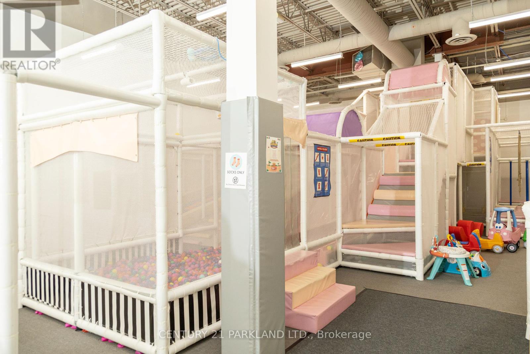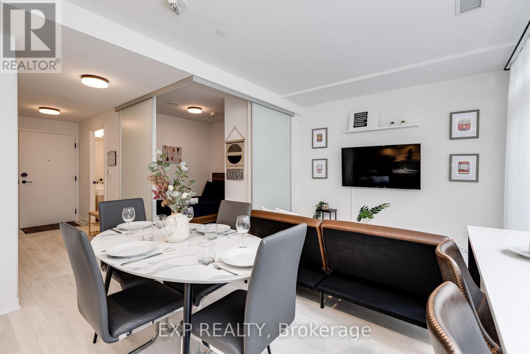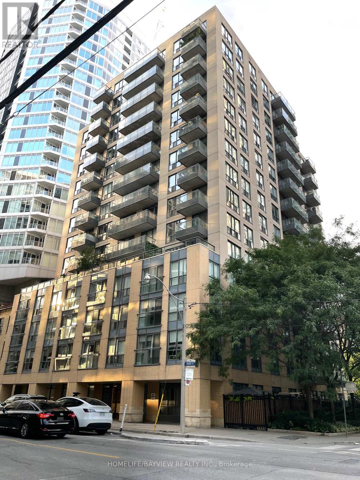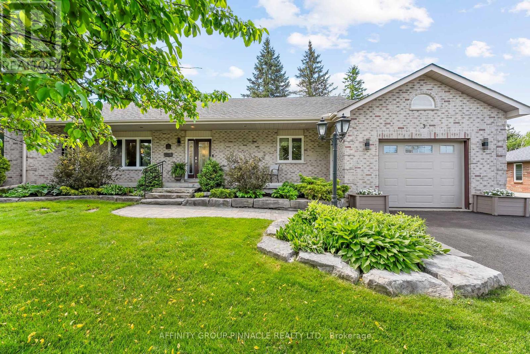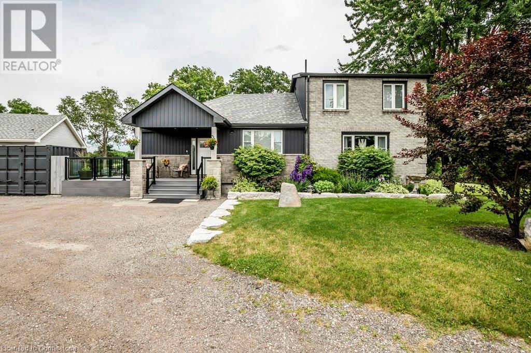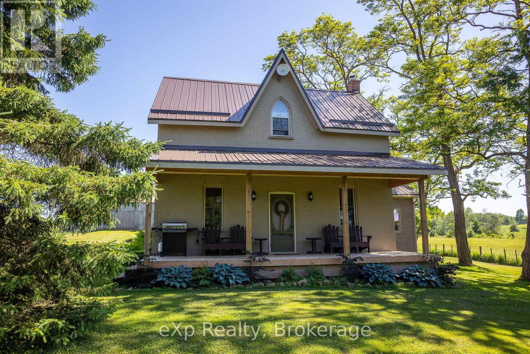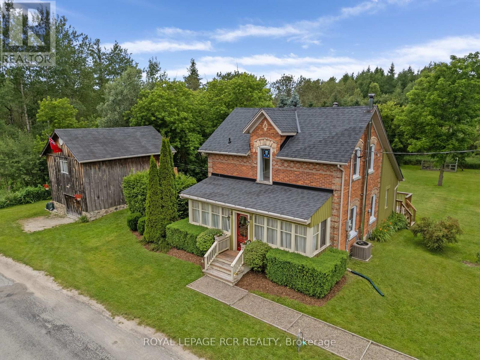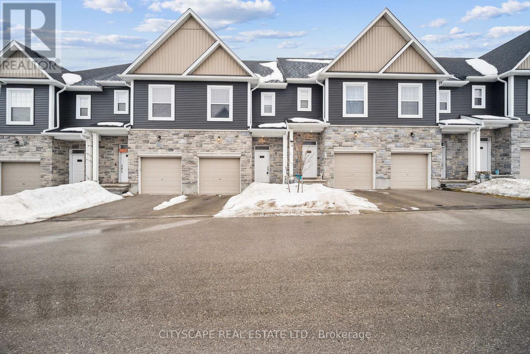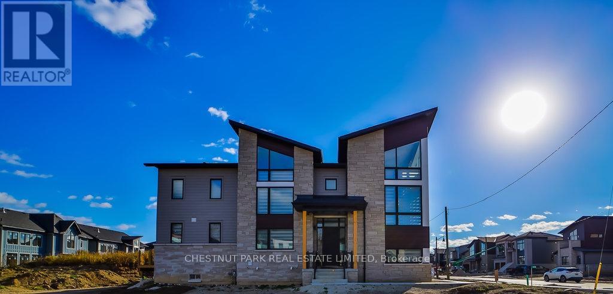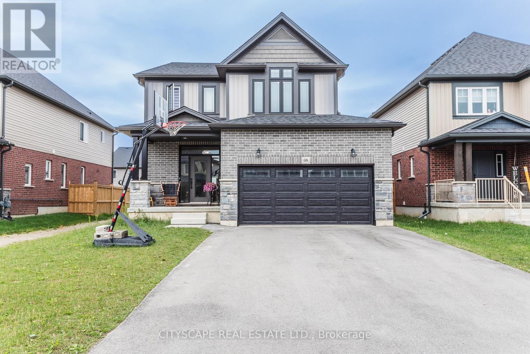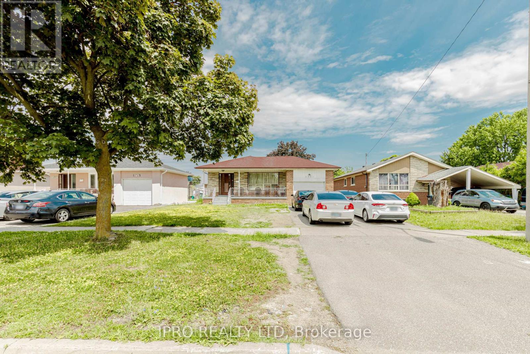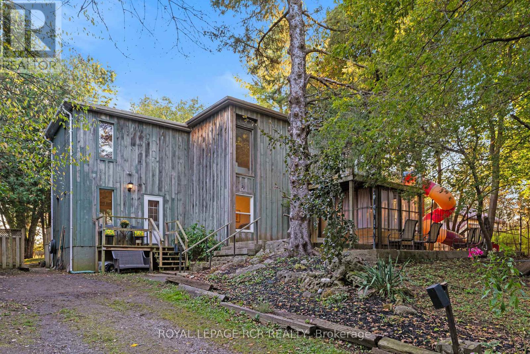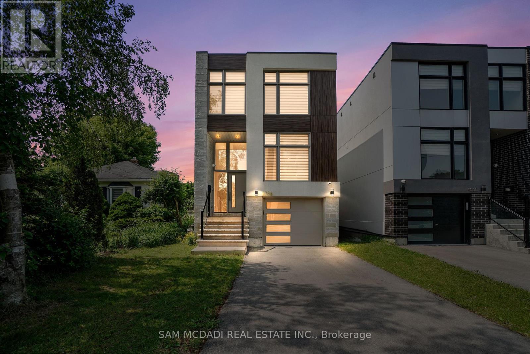1357 Dickie Lake Road
Lake Of Bays, Ontario
Located just 2 hours from Toronto and minutes from Bracebridge, Huntsville, and Algonquin Park, this 3-bedroom, 1.5-bath Viceroy-style cottage is your perfect Muskoka escape. Set on a well-treed lot with 110 feet of natural, smooth rock shoreline and over 300 feet of depth, it offers wide open lake views, a clean waterfront, and exceptional privacy. The older cottage has great potential bring your tools for some TLC or tear it down and build your dream waterfront home on this prime lot. Partial clearing around the building, easy year-round access, and a peaceful dead-end road make this property ideal for year-round enjoyment. Enjoy direct access to local snowmobile and ATV trails, and explore the best of Muskoka and Algonquin just a short drive away. Don't miss this rare opportunity on desirable Dickie Lake! (id:59911)
Royal LePage Lakes Of Muskoka Realty
0000 South Ril Lake Road
Lake Of Bays, Ontario
6.04 Acres Prime Building Lot Near Trails and Crown Land! Discover the perfect spot for your dream home or getaway retreat! This 6.04-acre lot sits on the corner of South Ril Lake Road and Road 51, offering excellent year-round access and a beautiful natural setting. The gently rolling land is covered in mature hardwood bush, providing both privacy and a picturesque backdrop. An excellent driveway is already in place, making it easy to start planning your build. The lots layout and location are ideal for a south-facing home, perfect for capturing natural light and enjoying peaceful views. Outdoor enthusiasts will love the close proximity to crown land and endless trails ideal for snowmobiling, ATVing, hiking, and exploring. Don't miss this opportunity to own a prime piece of Muskoka! (id:59911)
Royal LePage Lakes Of Muskoka Realty
293 Robinson Street
Collingwood, Ontario
Welcome to this bright 4 bedroom (2+2) raised bungalow at 293 Robinson Street in Collingwood. The inviting atmosphere with natural light flows throughout. The main floor features a spacious living room, a kitchen/dining area with coffee station, gas stove and a walk-out to a side deck (complete with a gas line for your BBQ), two bedrooms, and a recently upgraded 4-piece bath. The lower level offers a cozy rec room with a gas fireplace, two spacious bedrooms, a 2-piece bath, laundry room with gas dryer, ample storage space and large windows allowing for plenty of light. Recent upgrades include shingles and eavestroughs with leaf guard (2022), an owned gas hot water heater (2022) and stay comfortable year-round with the 2020-installed ductless heat pump system, which provides both heating and A/C. This home is move-in ready and perfect for anyone looking for a well-maintained, low-maintenance property in a desirable Collingwood being close to Schools, downtown and Collingwood's Trail System. The home also features a 200-amp electrical panel, and newer upstairs windows. (id:59911)
Royal LePage Locations North
Upper - 112 Leland Street
Hamilton, Ontario
This Is For Upper Level (Main & 2nd) Only. With Private Entrance. 5 Bedrooms Unit In Detached House. Newer Renovation. Great Location In Hamilton, Just Steps To McMaster University, Surrounding Amenities: Alexander Park, Bus Routes, Place Of Worship, Schools, Fortinos Supermarket And More, Enjoy Your Convenient Life. (id:59911)
Le Sold Realty Brokerage Inc.
475 Blackburn Drive
Brant, Ontario
Presenting the stunning, brand new Losani Home! Introducing the Millbank, a modern, luxury four-bedroom, two-and-a-half-bathroom home, located in the highly sought-after West Brant community. This elegant two-story, detached residence showcases an open-concept main level featuring a formal living room, spacious great room, and a separate dining room all filled with natural light, creating an inviting space perfect for entertaining.The home is adorned with Caesarstone countertops throughout, complemented by undermounted sinks. The primary ensuite offers a luxurious tiled walk-in shower with a frameless glass door. A beautiful solid oak staircase with metal spindles gracefully connects the main floor to the second level.Currently at the drywall stage, this home provides the exciting opportunity for purchasers to choose their colors and finishes. The basement is roughed in for a three-piece bathroom, offering future customization potential. A show-stopping three-sided gas fireplace takes center stage in the great room, while pot lights illuminate the main floor and exterior.Additional features include a double-car garage with inside entry and a two-car driveway, providing ample parking and convenience. Don't miss the chance to own your dream home your ideal living space awaits! (id:59911)
Ipro Realty Ltd.
2783 Doyle Drive
London South, Ontario
Beautiful and spacious detached home available immediately for rent in the sought-after neighbourhood of London, Ontario. This sun-filling property offers 4 large bedrooms, multiple living spaces including a great room, dining room, den, and a breakfast space-perfect for a growing family. enjoy the convenience of 4-car parking and an unfinished basement, ideal for storage or personal use. located in the quiet, family-friendly community just minutes from the local gurdwara, schools, shopping, parks, and public transit. A perfect blend of confirm and location-don't miss your chance to make this your next home. (id:59911)
RE/MAX Realty Services Inc.
264 Winona Road
Hamilton, Ontario
Welcome Home! This century property exudes Charm & character, from the moment you approach the inviting covered porch you will want to sit and enjoy all that this home and the Winona Community has to offer. Conveniently located with easy QEW access, steps to Winona Crossing shopping & dining center, close to schools, desirable Winona Park with splash pad and directly across from the Community Center with much to offer. Step inside the statement foyer to appreciate Original hardwoods throughout main & upper level. Gracious and Spacious living / dining room with stunning original stained glass detail & high ceilings with an abundance of windows. Country chic kitchen offers functionality and ample sunlight with granite countertops and breakfast space. Upper level offers 4 BRs with a Main bath that has maintained its vintage appeal with claw foot tub & shower. Basement has been professionally finished offering a separate side entry, additional full 3 piece bathroom with oversized step in shower and both a recroom & games room option or potential future inlaw options. Lower level is complete with laundry and utility area offering some storage. This 55x132ft lot offers ample space for family to enjoy plus spacious deck directly off the dining room for outdoor entertainment or lounging in your quiet and tranquil space. Detached double car garage with hydro in place and lots of potential to make it your own or a great foot print for a potential secondary unit. Character comes with vintage homes, love is what you bring to them! (id:59911)
Royal LePage State Realty
1a - 158 Cromwell Street
Trent Hills, Ontario
Charming 2-Bedroom End-Unit Townhome in the heart of Campbellford. Welcome to this beautifully maintained 2-bedroom end-unit townhome ,perfectly nestled on a quiet, mature street in the picturesque town of Campbellford .Thoughtfully designed and full of natural light, this home features a four piece bathroom, convenient in-suite laundry, and one dedicated parking space. Enjoy easy access to all of life's essentials, including the hospital, medical clinics, grocery stores and pharmacies. Just minutes from the scenic Trent River, you'll love exploring all this vibrant town has to offer - from boutique shops and local cafes to Trent Lanes Bowling Alley, Sharpe's, the historic Aron Theatre and the renowned Dooher's Bakery. Outdoor enthusiasts will appreciate the proximity to the Ranney Gorge Suspension Bridge and Ferris Provincial Park. The well managed condo corporation handles grass cutting and snow removal for peace of mind and low-maintenance living. An ideal home for downsizers, first-time buyers, or anyone seeking quiet, comfortable living in one of Ontario's most charming communities. Bathroom (2023) Flooring and Paint throughout (2023) (id:59911)
Our Neighbourhood Realty Inc.
5214 Palomar Crescent
Mississauga, Ontario
Stunning Work of Art! Using All Premium Materials! 400k Upgrade! Tons of Details and Features! Finest Renovation! Beautiful Huge 3-piece Washroom with Private Washer Dryer! Carpet Free! Separate Entrance! High Ceiling! Close to School, Park, Transit, 401/403, Heartland Town Centre! Just Move In and Enjoy! (id:59911)
Royal LePage Signature Realty
2706 - 4099 Brickstone Mews Parkway
Mississauga, Ontario
2 Bedroom Corner Unit, South Facing On 27th Floor With Fabulous Unobstructed Views, Floor-To-Ceiling Windows For Remarkable Sunset Views, Gorgeous Hardwood Floors Throughout Entire Condo, Inviting Open-Floor Layout Plan With Walkout To Generously Sized Open Balcony. Square One Mall & Public Transit Across The Street, 24 Hr Security, Pool, Media Room, Gym, Guest Suites, ...And The List Goes On. (id:59911)
Right At Home Realty
Bsmt - 92 Enford Crescent
Brampton, Ontario
Welcome to the spacious 2 Bedrooms, 1 Washroom with Separate Entrance for Lease Located in the Northwest Brampton. Separate entrance and in-suite laundry with brand new washer/dryer offer ultimate convenience. Laminate flooring throughout, updated kitchen with S/S appliances. One dedicated driveway parking spot ensures ease of arrival. Embrace an active lifestyle with nearby schools, shops, parks, transit trails, the Cassie Campbell Community Centre, and Mount Pleasant GO Station. This inviting suite caters to professionals or a small family seeking a comfortable and well-connected living! (id:59911)
Elixir Real Estate Inc.
805 Fowles Court
Milton, Ontario
Welcome to this beautiful freehold 3-storey townhouse Mattamy built Woodbine Floor Plan with 1356 sq ft of living space for sale in the heart of Milton! This freshly painted home (May 2025) offers 2 spacious bedrooms, a large den, 2.5 bathrooms, and a built-in garage. As you enter, you're greeted by a bright and generously sized den which is perfect for a home office/creative space/Rec Room/Exercise room or extra living space. The second floor boosts a huge kitchen with Pot lights, a breakfast bar, new stainless steel gas stove, new double-door fridge, and plenty of cabinet storage. The open-concept living and dining area features pot lights and overlooks a balcony with patio seating, ideal for morning coffee or evening relaxation. Enjoy the convenience of second-floor laundry and a carpet-free interior throughout the home. The upper level boasts brand new flooring (May 2025) includes a large primary bedroom with oversized windows, a walk-in closet, and a 3-piece ensuite. The second bedroom also features a spacious double door closet, with an additional 4-piece bathroom and a linen closet in the hallway. Located in a vibrant, family-friendly neighborhood, this home is just 2 minutes from an elementary school & middle school, 4 mins to secondary/high school, 1 minute to Optimist Park with a playground, tennis courts, basketball court, and more, 3 minutes to Milton District Hospital, 6 minutes to Milton Sports Centre, and 3 minutes to a nearby plaza with groceries, banks, restaurants, childcare, pharmacy & lots more. This move-in-ready home combines style, comfort, and convenience in one of Milton's most sought-after communities. (id:59911)
Royal LePage Credit Valley Real Estate
1135 Algonquin Drive
Mississauga, Ontario
Welcome to this lovely home set on a 198ft wide lot w/ ravine views. Eloquently designed by David Small Designs & constructed by Venchiarutti Builders, this home spans over 11,000 SF of living space w/ 5+4 bdrms, 9 baths & unparalleled craftsmanship throughout. The captivating main lvl offers an open concept flr plan that intricately combines all the living areas elevated w/ soaring ceilings, expansive windows & a mix of elegant marble & h/w floors. For culinary enthusiasts, the chefs kitchen is adorned w/ top of the line appliances, marble counters, soft closing draws & an eat-in breakfast area. Around the corner, a spice ktchn & butlers servery w/ w/i pantry awaits. The sophistication continues into the alluring sunken 2-storey family rm w/ flr to ceiling double sided fireplace, the lovely living rm w/ cathedral ceilings, the formal dining room, the elegant office & the sun-filled solarium w/ access to your bckyrd oasis. Ascend to the upper lvl via the elevator where 5 charming bdrms are located, including the Owners suite w/ generous size w/i closet, a 5pc ensuite & french glass doors leading to a private balcony o/l the mature greenery. Designed for entertaining, the bsmt provides direct access to the lovely bckyrd & fts a common room anchored w/ a stone fireplace offering unobstructed views of the rec area, the wine cellar and the wet bar. Additional amenities incl: a 2-tiered theatre, a nanny suite, 3 guest bdrms & a sauna. Step out into your private bckyrd oasis - a true retreat designed for entertaining or some R&R. The meticulously landscaped grounds ft a salt-water pool, pool house, lounge areas & a covered porch. (id:59911)
Sam Mcdadi Real Estate Inc.
149 Remembrance Road
Brampton, Ontario
Meticulously Clean Paradise Builder built Excellent **FREEHOLD 2 STOREY** Townhouse in Northwest Brampton- perfect blend of comfort and style. This beautiful house on WIDER LOT than any other traditional townhouse Featuring **DOUBLE DOOR ENTRY**, **DOUBLE CAR GARAGE**, 9 Feet Ceiling throughout, 3 Bedrooms and 3 Washrooms, Open Concept layout with tons of Natural Sun Light, Living/Family combined Area, Large Eat-In Kitchen W/Breakfast Bar offering seat for 4 people and seamlessly connects to a Dining Area where you can host your guests for a perfect gatherings and dinner, and Pantry Area. Ascend the beautiful wooden staircase with wooden spindles to discover a luxurious Master Retreat with a beautiful 4 PC Ensuite boasting a huge bathtub, Standing Shower, vanity, and a separate spacious walk-in closet. Additional 2 decent size Bedrooms with Large windows in each bedrooms, Good size Closets and Additional Linen Closet beside the Second Washroom. A good rated school steps from the home, a beautiful park right across the street, close to Mount Pleasant Go station, Recreational facility, Playground, Future Hwy 413 passing through close proximity, Upcoming Costco nearby, all amenities & restaurants within few kms are only few reasons to call this your perfect home. A welcoming foyer leads to a generous size and sunlight filled living room with large windows and illuminated by pot lights. It features an excellent practical layout with elegant laminate flooring on Main Floor, an open concept, Main floor Ensuite laundry with lots of storage area and nice courtyard with complete privacy. Move in Ready Home, perfect For First Time Home Buyers or investor. Don't miss this opportunity. MUST SEE !! Good Vibe and appeal as you enter the house, will surely lead to making this beauty your Home. (id:59911)
Homelife/miracle Realty Ltd
36 - 2199 Lillykin St S Street
Oakville, Ontario
Not To Be Missed. Beautifully Designed 2 Storey Unit with an open-concept design, full of natural light creating a bright and welcoming atmosphere. away in a private pocket of River Oaks, this bright and spacious 2 bedroom 3 bathroom stacked townhouse is a rare find! Ground floor corner unit allows for soaring ceilings on the main floor with oversized windows and a walk-out to a serene patio setting overlooking the trees beyond. Inside, the open concept living/kitchen, with modern finishes like blonde hardwood, granite countertops, stainless steel appliances and a main floor powder room give this unit a touch of sophistication, making it a great space to relax and unwind or entertain. Upstairs you'll find the primary bedroom complete with 3 piece ensuite aswell a second generous sized bedroom, 4 piece main bath and conveniently located laundry room. Unit alsocomes with one garage secured parking spot. Outstanding Schools In The Area, Convenient Access To Commuter Roads & Major Hwys Close To Oakville Place Mall, Near Golf Courses, Restaurants, Parks And Sheridan College (id:59911)
Smart Sold Realty
540 Bob O Link Road
Mississauga, Ontario
Meticulously designed on a sprawling 100' x 180' lot in renowned Rattray Park Estates is this modern palatial beauty w/ the utmost attention to detail. Well manicured grounds encircle this home offering 9,300 sf total w/ natural light radiating thru expansive windows/skylights. The open concept flr plan fts prodigious living areas w/ soaring ceiling heights elevated w/ surround sound & illuminated LED lighting, hardwood & porcelain flrs & a Cambridge elevator that is accessible on all levels. Step into your gourmet kitchen designed w/ a lg centre island, honed porcelain counters, high-end appls & a butlers servery station w/ w/i pantry. Elegant family room draws your eyes up via the porcelain gas fireplace, adding an intriguing sophisticated touch. Main flr primary suite ft a 5pc ensuite w/ heated flrs, lg w/i closet & w/o to your private patio. 4 well-appointed bdrms upstairs w/ w/i closets & ensuites. This remarkable smart home also boasts: an office, a nanny & guest suite, a 3-tier **EXTRAS** theatre, radiant heated flrs in the bsmt, a 2nd kitchen, a control4 security system, 400amp electrical panel, a hot tub, multiple balconies, 12 car driveway & more! Beautifully landscaped pool size bckyard! (id:59911)
Sam Mcdadi Real Estate Inc.
21 Buster Drive
Brampton, Ontario
5 Bedroom, 4 Bath, 2 Master Bedroom, Detached House In Brampton. Open Concept Layout With Beautiful Hardwood Floors And Crown Moulding On Main Floor. Walking distance to banks, Clinics, School, Grocery, Very Clean Property. Basement Not Included In The Rent. (id:59911)
RE/MAX Real Estate Centre Inc.
1540 Mississauga Road
Mississauga, Ontario
Unique Lorne Park Mansion Checking Off 3 Major Boxes: Location, Lot Size & Square Footage. A Homeowners Dream, This Completely Remodeled Residence Fts Fascinating Finishes & Millwork T/O w/ 5+1 Bedrooms, 6 Baths & An Open Concept Layout w/ Expansive WIndows Bringing In An Abundance of Natural Light. The Chef's Kitchen Is Equipped w/ A Lg Centre Island, B/I S/S Appliances, Beautiful Stone Counters & Ample Upper and Lower Cabinetry. Prodigious Living & Dining Spaces Elevated By Crown Moulding, Pot Lights, Gas Fireplace & Eye Catching Wallpaper. Also Fts A Rare In-Law Suite w/ a Full Size Kitchen, Living Rm, Bdrm & A 3pc Ensuite. The Owners Suite Boasts Raised Ceiling Heights, A Gorgeous 5pc Ensuite & A Lg W/I Closet. Down The Hall Lies 2 More Bdrms That Share A 4pc Bath + A Junior Suite w/ A 5pc Ensuite & W/I Closet. The Entertainers Bsmt Fts A Lg Rec Area, Gym, Wet Bar, Dining Area & Ample Storage Rms + A Den That Can Be Used As A 6th Bdrm. The Mesmerizing Resort-Like Bckyrd Completes This Home w/ An In-ground Pool, Several Fountains, A Covered Deck, Beautiful Cabana & More! Absolutely Breathtaking. Property Is Also Surrounded By Wrought Iron Gates & Beautiful Mature Trees! (id:59911)
Sam Mcdadi Real Estate Inc.
267 Kenollie Avenue
Mississauga, Ontario
Welcome to this architecturally striking, custom-built estate nestled on a sprawling 80 x 193-ft lot in prestigious Mineola, Mississauga. Spanning over 7,500+ sq.ft of refined living space, this residence showcases modern design, expert craftsmanship, and resort-inspired comfort.Step through the grand custom door and be met with 20-ft ceilings, a floating open-riser staircase, and heated engineered hardwood floors throughout. The main level is elevated by a formal dining room that stuns beneath a cascading chandelier, a double-sided fireplace, and floor-to-ceiling windows overlooking the private backyard oasis.The chef's kitchen boasts premium integrated appliances, a sleek island, a glass-enclosed wine display, and flows seamlessly into the servery. A glass-wrapped home office and an expansive living room with the warmth of a fireplace, integrated lighting and sound systems complete the main level. Ascend upstairs to the serene primary suite, highlighted by an electric fireplace, wall-to-wall windows, a walk-in closet, and a spa-like 5-piece ensuite. Each additional bedroom includes its own ensuite and walk-in closet, with a second-floor laundry for added convenience.The lower level is the ultimate retreat, offering a custom home theatre, a glass-enclosed gym with mirrored walls, a cedar-clad sauna, a sleek wet bar, a built-in espresso station, a bedroom, and a 3-piece ensuite with a glass steam shower. A laundry on this level adds extra convenience for the family. At last, explore the outside and enjoy a heated inground pool, hot tub, custom kitchen, turf lawn, and lush landscaping. Ideally located near highly acclaimed public and private schools, scenic waterfront trails, and Port Credits vibrant shops and restaurants, with a quick commute to downtown Toronto via the QEW or GO Transit. (id:59911)
Sam Mcdadi Real Estate Inc.
980 Peter Robertson Boulevard
Brampton, Ontario
1850 Sq Ft, 4 Bedroom Home On Premium Corner Lot. Located In High Demand Area Close To New Hospital, School, Transit,Wellness Centre. Kitchen Walk-Out To Patio And Fenced Backyard. Open Concept Living/Dining + DEN on main floor.With Lots Of Windows. Finished Basement with Rec Room.4 Cars Parking spot, Exposed Concrete Walkway, New vinyl windows.Huge Backyard. (id:59911)
Homelife Superstars Real Estate Limited
66 Main Street
Penetanguishene, Ontario
Live/work opportunity for entrepreneur or investor in Historical Penetanguishene on the Shores of Georgian Bay. This solid building is located in the centre of Town within view of the Town Dock and featuring street parking and municipal lots steps away. Walkable to all amenities including restaurants, shopping, banks, medical centre. Rare feature: this property is being sold with 5 Nettleton Drive; a 50' x 50' lot directly behind the building offers additional parking for owners or tenants; a rare find in this town setting. Family owned business in operation for 70+ years with an elegant 3 bedroom apartment on 2nd floor with separate front entrance as well as direct store access. Spacious 3rd floor offers great views over the Bay and could be further developed to accommodate larger family. Opportunity to re-imagine the use for this building with retail, medical provider or service business on the main floor and the possibility to create new separate living spaces on the upper levels for additional income. Retail store has drop ceiling which could be opened to approximately 12'. High, dry basement perfect for retail storage or other potential uses. Many opportunities in this growing area with lots of new developments, tourism, cottagers and plenty of GTA transplants making Simcoe their new home. Georgian Bay Hospital is 3 minutes away; good variety of new and expanding medical centres with family doctors accepting new patients. Good schools. 8 minutes to Midland, 35 minutes to Barrie, 90 minutes to Pearson Airport. Boat cruises from the Town Dock, Discovery Harbour, Awenda Provincial Park close by. This vibrant community is growing and offers a friendly community spirit, great outdoor recreation including community centres, arenas, golf courses, parks, biking, hiking, snowmobile trails and undoubtedly some of the best boating to be found anywhere. Make a lifestyle choice to live, work and play on beautiful Georgian Bay. (id:59911)
Royal LePage Realty Plus
578 Baker Hill Boulevard
Whitchurch-Stouffville, Ontario
Welcome to this stunning, newly built detached home boasting nearly 4,000 sqf Above Ground. Premium Lot with thousands of upgrades. Enjoy soaring 20-foot High Entrance, 10-foot ceilings on the main floor and 9-foot ceilings on both the second floor and the walk-up basement, creating a bright and spacious atmosphere throughout. The elegant family room features a coffered ceiling, The gourmet kitchen is highlighted by quartz countertops, eat in breakfast area at the counter top. The dedicated office offers beautiful views. The master bedroom is a true retreat with a raised tray ceiling, Step outside through the walk-out porch, ideal for relaxing evenings, an oversized walk-in closet, and a spa-like ensuite. The extended 22x22 garage includes an electric car charger, perfect for modern living. This home is a rare blend of style, comfort, and future-ready features. Located in a prestigious community, steps from scenic nature trails, serene ponds, golf clubs, fine dining, shopping plazas. (id:59911)
Homecomfort Realty Inc.
J2 - 43 First Commerce Drive
Aurora, Ontario
Are You Looking For A Profitable And Fun Business Opportunity? Don't Miss This Chance To Own A Well-Established Indoor Playground In Smart Centre, Aurora. This Business Has A Loyal Customer Base, A Strong Reputation, And A Custom-Designed Space That Kids Love. You Can Benefit From Years Of Stability And Growth. This Is A Turnkey Operation With Over $700K Invested In Equipment And Leasehold Improvements, All In Excellent Condition And Included In The Sale. The space can be used for after school programs and summer camps. With Very Low Rent And Plenty Of Parking Spaces. The Owner Is Experienced And Willing To Train You. This Is A Rare Opportunity To Own A Unique And Successful Business In A Prime Location With Lots Of New Developments Nearby. Act Fast Before It's Gone! (id:59911)
Century 21 Parkland Ltd.
48 Cheetah Crescent
Toronto, Ontario
Spacious and beautifully maintained 4+2 bedroom home with a fully finished basement, perfect for large or extended families or students! This versatile layout offers generous principal rooms. Located in a sought-after neighborhood close to schools, parks, transit, and all amenities. Move-in ready with endless possibilities! (id:59911)
Century 21 Percy Fulton Ltd.
909 - 50 Brian Harrison Way
Toronto, Ontario
Gorgeous Corner Suite W/Stunning Unobstrcucted SouthWest Views In The Luxurious Monarch Equinox! Located Just Steps From Scarborough Town Centre, LRT, GO Bus Terminal & All Daily Amenities. Enjoy An Array Of Premium Building Features Including 24-Hour Concierge, Indoor Pool, Sauna, Gym, Party Room, Table, Tennis, Card Room, Virtual Golf & Mini Theatre. One Of The Most Convenient Locations In Scarborough, With Easy Access To Highway 401 & Transit. (id:59911)
Homelife Landmark Realty Inc.
906 - 11 Wellesley Street W
Toronto, Ontario
Luxury 1+1 Condo "Wellesley On The Park" At Heart Of Downtown Toronto, Close To U Of T & Ryerson University, Wellesley Subway Station, Financial District And Much More. West View Facing Beautiful Park. Hardwood Floor Through-Out, Granite Countertop. Walk Out To Big Balcony. (id:59911)
Homelife New World Realty Inc.
703 - 30 Grand Trunk Crescent
Toronto, Ontario
Welcome to Infinity Condos at 30 Grand Trunk Crescentyour gateway to downtown Toronto's electric lifestyle. Perfectly positioned across from Scotiabank Arena and a stone's throw from Union Station, this location ensures seamless connectivity to TTC, GO Transit, and the UP Express for direct access to Pearson International Airport. This exceptional 1-bedroom + den unit offers about 651 sqft of meticulously designed space, featuring a functional den ideal for a home office. Enjoy views of the CN Tower from the north-facing balcony. Second-floor amenities enhance your living experience with exercise rooms, an indoor pool, a lounge, a party room, and an outdoor terrace with BBQ facilities. Visitor parking is readily available, and to top it off, all utilities are included in your rent. Live in the pulsating heart of Toronto's Entertainment Districtdont (id:59911)
Homelife Landmark Realty Inc.
2807 - 15 Holmes Avenue
Toronto, Ontario
Enjoy modern luxury living at Yonge & Finch in the heart of North York with this stunning one-bedroom condo featuring an open-concept and spacious layout, soaring ceilings, floor-to-ceiling windows, and unobstructed north views. The thoughtfully designed interior offers a seamless flow between the living, dining, and kitchen areas, perfect for both relaxing and entertaining. The sleek modern kitchen comes equipped with built-in appliances and elegant finishes, while the large bedroom provides ample closet space and natural light. Residents also enjoy access to premium amenities including a fitness centre, yoga studio, golf simulator, party room, rooftop terrace with BBQs, and visitor parking all just steps to Finch Subway, top schools, trendy restaurants, parks, and grocery stores. (id:59911)
RE/MAX Excel Realty Ltd.
Century 21 The One Realty
S105 - 180 Mill Street
Toronto, Ontario
Welcome To Canary Commons! 3 Bedroom + Den, 3 Full Washrooms Townhouse Featuring 10' Floor-to-Ceiling Windows, Open Concept Living/Dining Room. Prime Bedroom With Ensuite And Walk-In Closet, 250 sqft outdoor living space. Steps To The Distillery District, Queen/King St East, Supermarkets, Cafe & Restaurants. Minutes To Highways & The Financial District. Amenities: Fitness Centre, Part Room, BBQ, Dining Lounge, Yoga Studio, Co-Working Space, Children's Playground and More. Option: Property can be fully furnished at $4,450 (id:59911)
Exp Realty
1502 - 76 Shuter Street
Toronto, Ontario
High Demand Boutique 2 Bedrooms Condo Penthouse Unit In The Heart Of Downtown Toronto, Bright & Spacious Corner Unit Walk Out To Balcony From Kitchen & Bedrooms. Open Kitchen With Lots Of Storage Space. Unobstructed North East View . Amenities Include : Gym, Party Room, Sauna & Concierge. Close To Public Transit, Eaton Centre, Universities, Financial District, Subway Stations. (id:59911)
Homelife/bayview Realty Inc.
255 Keats Way Unit# 403
Waterloo, Ontario
Spacious Condo Living in Prime Waterloo Location. Welcome to Unit 403 at 255 Keats Way – an exceptional and rarely available opportunity to own a spacious, south-facing condo in one of Waterloo’s most desirable communities. This main-floor unit offers over 1,500 sq ft of beautifully designed living space, ideal for professionals, downsizers, or anyone looking to enjoy comfort, convenience, and lifestyle in the heart of the city. Step inside to discover a bright and functional layout featuring two generous bedrooms, a versatile den, a formal dining area, a spacious living room with walk-out balcony, and an additional office or craft room – perfect for remote work or hobbies. The kitchen and bathrooms feature granite countertops, with the kitchen in immaculate condition, ready for your culinary creativity. Hardwood flooring throughout adds warmth and elegance to the space. Enjoy stunning, unobstructed views of the greenbelt, a serene natural space owned by the building – a rare and tranquil bonus. The south-facing exposure floods the unit with natural light all day long. This well-managed building offers excellent amenities, including a welcoming front entrance lounge, library, mail room, and exercise area, fostering a strong sense of community. The location is unbeatable – just a short walk to the University of Waterloo, Westmount Place (groceries, pharmacy, restaurants), and public transit. You're also close to Wilfrid Laurier University, Waterloo Park, and the Laurel Creek Conservation Area, offering a perfect balance of natural and urban living. Whether you're seeking space, location, or lifestyle – this move-in-ready condo truly has it all. Don’t miss your chance to call 403-255 Keats Way home. (id:59911)
Exp Realty
407 - 125 Third Street
Cobourg, Ontario
# Discover Elegant Harbourwalk Living. Be part of the Lakeside Community in this luxurious and beautifully appointed 1,140 sq.ft. penthouse suite, nestled in the heart of Cobourg's prestigious Harbourwalk community at 125 Third Street. This exceptional residence blends sophistication with everyday comforts, creating an ideal retreat. Sunlight streams through generous windows, illuminating a naturally sun-filled principal area that flows seamlessly into a gourmet kitchen, which features abundant storage and ample counter space for all your culinary needs. A thoughtfully designed open concept includes the kitchen, dining room & living room with a natural gas fireplace and walk-out - providing access to your lake-view balcony seating where breathtaking sunsets over the ever-changing waters of Lake Ontario and north/west views over the roof tops of Cobourg is your stage. The primary bedroom offers spacious double closets and a private ensuite bath; a personal oasis for relaxation. Meanwhile, the second bedroom includes ample storage and convenient access to a semi-ensuite 3-piece bath, ensuring comfort for family or guests. Practical luxuries abound, including in-suite laundry, heated underground parking, close to the elevator and an additional storage locker to keep those extra items safe and organized. Common elements include a versatile Party/Meeting Room, ideal for hosting larger gatherings or special events. Located in the charming town of Cobourg, just 60-90 minutes east of Toronto, you can enjoy peaceful waterfront living while being steps away from downtown's delightful boutiques, diverse restaurants and a seasonal farmers' market. The sandy beach, Victoria Park, waterfront boardwalk and Ecology Garden offer abundant recreational opportunities for outdoor enthusiasts, while history enthusiasts will appreciate the Sifton Cook Heritage Centre and the surrounding historical neighbourhood and homes. Your lakeside sanctuary awaits, ready to welcome you home. (id:59911)
Royal LePage Proalliance Realty
3 David Drive
Kawartha Lakes, Ontario
Welcome home to 3 David Dr, an address with opportunity! This lovingly maintained, solid, custom-built bungalow is the perfect blend of thoughtful design, comfort, and functionality, inside and out. Ideal for those seeking multigenerational living and set on beautifully manicured grounds with attractive hardscaping, this home welcomes you with a charming covered front porch, ideal for peaceful mornings with coffee in hand. Step inside to a bright, open-concept living space, where skylights and gas fireplace anchor the kitchen, dining and living areas with warmth and light. The kitchen features quartz island, built in oven, gas cooktop, plenty of storage and sliding glass doors that lead you to a private side deck, complete with a hot tub hookup and pergola, offering the perfect spot to unwind. The spacious primary bedroom boasts a walk-in closet and access to a 4-piece semi-ensuite bath with soaker tub and stand up shower. Unique to this home is a separate wing with its own entrance and 2-piece washroom, ideal for a home office, studio, home-based business endeavour, or even an extra bedroom! A large garden shed and massive paved driveway add extra convenience for storage and parking. Downstairs, the basement expands your living space with a cozy family room, dedicated office, laundry, and a massive cold cellar. There's even potential for an in-law suite or multigenerational living setup. This home has been lovingly cared for for many years and is awaiting its new forever family! Book your viewing today! (id:59911)
Affinity Group Pinnacle Realty Ltd.
1 Hilltop Dr - 740 Serpent Mounds Road
Otonabee-South Monaghan, Ontario
Escape to Affordable Seasonal Park Model in Shady Acres Cottage & RV Resort - North Shore of Rice Lake. Escape to Rice Lake with this affordable seasonal park model in the highly sought after Shady Acres Cottage & RV Resort, just minutes from Keene and a short drive to Peterborough. This park model unit offers a spacious primary bedroom that opens into a bright and airy sunroom - perfect for relaxing or accommodating extra guests. A versatile second bedroom can easily double as a home office or cozy retreat. Enjoy the benefits of resort-style living from May to October, with access to a wide range of amenities including two pools, pickleball courts, organized social events, special gatherings, and even the option to rent a dock for your boat. This safe, gated, and maintained community offers peace of mind and a welcoming atmosphere. 2025 park fees are fully paid and cover property taxes, water, sewer, garbage/recycling services, site maintenance, pool use, and participation in resort activities - making this an incredible value for seasonal cottage living. Imagine cruising around on an electric golf cart (not included) and visiting friends in the park! Located less than 5 minutes from the charming town of Keene and only 20 minutes to the city of Peterborough, you'll enjoy the perfect balance of nature, community, and convenience. Don't miss this opportunity to enjoy an affordable cottage life!!! (id:59911)
Exit Realty Liftlock
1017 County 31 Road
Alnwick/haldimand, Ontario
Experience the charm of this rural retreat just minutes from the beautiful shores of Lake Ontario! This delightful property offers 4 bedrooms and 2 bathrooms, making it perfect for family living. The main floor features an inviting eat-in kitchen, a cozy living room with a gas fireplace, a stylish dining room, Office /2nd Bedroom, and a large principal bedroom with Walk-In Closet and a cheater suite leading to the main bathroom w/ Laundry. Upstairs, you'll find additional bedrooms and a well-appointed 4-piece bathroom with a deep soaker tub. Enjoy a deep private lot with a detached one-car garage and a spacious deck overlooking the backyard. Recent upgrades include a master bedroom/office addition (2023), a new septic system (2022), and a new drilled well (2021). Both bathrooms have been beautifully updated in (2023), and the exterior boasts new vinyl siding and stonework. With a forced-air gas furnace ( 2014) and central air conditioning ( 2018) Enjoy the refreshing lake breeze with public access nearby and a convenient public boat launch. This prime location is just 4 km from Colborne, 21 km from Cobourg, and only 124 km from Toronto. Don't miss the opportunity to make this charming home yours! (id:59911)
RE/MAX Rouge River Realty Ltd.
20 Brant Road
Paris, Ontario
This gorgeous 5-bedroom, 5-bath home features large new windows throughout, flooding the space with natural light. The spacious, recently updated kitchen offers a 5-ft-wide fridge, granite countertops, soft-close drawers, and a vaulted ceiling — perfect for cooking and entertaining. With over 3,600 square feet of living area, including a finished basement with an open-concept rec room, a large fifth bedroom, and a walkout to the huge three-sided deck, there’s plenty of room to relax and enjoy. Step outside to find a sunken Hydro Swim Spa and hot tub, where you can take in beautiful country vistas across nearly ¾ of an acre of land. This home also offers ample parking, a large storage container, and a 2-car garage with a workshop. Thoughtfully upgraded and lovingly maintained, this property is truly one of a kind — you need to see it to appreciate it. Book your showing today — this one won’t last! (id:59911)
Exp Realty
63 Cait Court
Hamilton, Ontario
Fabulous Old Ancaster Location in desirable Mansfield Park, Walk to coffee, restaurants, summer market, charming downtown shops and amenities, This beautiful fully renovated 5 bedroom home sits on a parklike 1/3 acre of privacy on one of the most coveted cul de sacs in the neighbourhood. Part of the original pine forest for the area adorns the front yard and a treed muskoka style backyard with a small ravine is incredible with a newly updated inground pool and a stunning outdoor room. This property is so peaceful you will never want to leave. This home is a lot more spacious than it looks, almost 3000 sf of finished living space with a stunning 2 storey addition which showcases an almost all glass great room and cathedral dining area with beamed ceiling overlooking the 18'x36' pool and yard. Holiday dinners and entertaining your family and friends will be effortless in any season Stunning suspended oak staircase with beautiful wrought iron railing to the large family room sits in front of a 2 storey window, spectacular views of the fountain and yard. The family room has a wall to wall glass walkout to the pool and patio. Large pool house. Too many recent upgrades to mention like: Appliances,rec room reno, exterior aluminum renos, garage door,upgraded inground pool liner, concrete pad for equipment, Ensuite bathroom Reno,Plumbing updates,Spray foam insulation, Paint throughout most of the int and ext,This location is so amazing! (id:59911)
Royal Heritage Realty Ltd.
701768 5 Side Road
Chatsworth, Ontario
This 50-acre farm offers a beautifully renovated Ontario farmhouse with thoughtful updates throughout. The 4-bedroom, 2-bath home features a custom solid oak kitchen by Hanover Kitchens with a centre island, dining area, and a convenient laundry/pantry room just off the kitchen. The main floor includes an office or additional bedroom, 3 piece bath, two spacious living areas and a cozy wood stove. Upstairs you'll find four more bedrooms, including a generous primary suite, a 5-piece bath, and warm pine floors. Enjoy outdoor living with a large covered front porch, a new back deck with gazebo (2024), and a firepit area. Upgrades include a steel roof, new back windows, siding, soffit, fascia, and eaves (2024). Very solid bank barn with extensive updates,100-amp panel, set up for loose housing for cattle but also has two box stalls for horses and a chicken coop. A huge amazing shop (48'x35') with 14 foot doors and hot water radiant heater (propane). Additional office space/show room (26.5'x35'), added in 2011, features a 2-piece bath with septic, in-floor radiant heat, waste oil furnace, and 200-amp service, offering excellent personal or commercial potential. Central hydro metering adds further convenience. The farm's perimeter is fenced with approximately 35 acres cleared/pasture and the balance made up of bush and a creek. Located on a paved road, this property has it all and is turn key. (id:59911)
Exp Realty
22021 E Gara-Erin Tline
East Garafraxa, Ontario
Tucked away in the charming village of Orton, this beautifully renovated century home offers timeless character on a spacious half-acre lot, bordered on two sides by serene, private green space. Thoughtfully updated to preserve its historic charm, the home features three bedrooms, two bathrooms, and a fully restored barn, ideal for storage, a workshop, or hosting special events. Step inside from the enclosed front porch to discover warm hardwood floors that flow throughout the main living areas. The updated kitchen is both stylish and functional, with a walkout to a deck overlooking the lush backyard, vegetable garden, and thoughtfully curated perennial beds. Upstairs, the sun-filled primary suite offers a peaceful retreat with an updated ensuite bathroom, while the additional bedrooms provide flexible space for family, guests, or a home office. Meticulously maintained inside and out, this home is truly move-in ready. Just a short stroll away, the village of Orton offers access to the scenic rail trail, a community park with a baseball diamond, and a skating rink in the winter. Perfectly located for commuters and nature lovers alike, Orton is just minutes from Fergus, Orangeville, and Erin, with easy access to Trafalgar Road for a smooth drive to the city. This is country living with convenience - an exceptional opportunity to enjoy space, charm, and connection. (id:59911)
Royal LePage Rcr Realty
B3 - 439 Athlone Avenue E
Woodstock, Ontario
Attention First Time Home Buyers & Investors. This Modern 2 Storey TownHome Features 3 Bedrooms, 2.5 Bathrooms . Main Level Features Spacious Living Space, Breakfast Area, Open Concept Kitchen With Upgraded Cabinets, Quartz Countertop, Stainless Steel Appliances, Built In Stainless Steel Microwave, Laminate floors, Walk Out To The Backyard, & Convenient Access From The Garage To Home. Upper Level Boasts Of Large Master Bedroom With a 3 Pcs Ensuite, His & Hers Closets,2 Other Roomy Bedrooms & a Main 3 Pcs Bath. Loads Of Natural Sun Shines Thru Large Windows Creating A Bright Atmosphere. Easy Access To The Hwy 401, & Other Major Routes Makes Getting Around Effortless. (id:59911)
Cityscape Real Estate Ltd.
186 Durham Street
Cobourg, Ontario
Welcome to this exquisitely renovated Semi Detached heritage home, nestled in one of Cobourgs most sought-after neighbourhoods, just a short stroll from the renowned Cobourg Beach and the vibrant, historic downtown core.This stunning residence has been thoughtfully reimagined from top to bottom by a highly skilled interior designer, blending classic architectural charm with sophisticated modern living. Every inch of this home has been meticulously updated to offer a fresh open-concept layout while preserving its original character. From the moment you step inside, youre welcomed by an airy, sun-drenched space that flows effortlessly from room to room. The gourmet kitchen is a showstopper, featuring custom cabinetry, quartz countertops, and stainless steel appliances perfect for entertaining or family gatherings. The open living and dining areas are spacious yet cozy, retaining the warm charm of it's era with updated functionality. Upstairs, serene bedrooms offer comfort and style, while modern bathrooms provide spa-like retreats. All this just minutes from the beach, marina, boutiques, cafes, and shops that make Cobourg such a beloved destination. ** This is a linked property.** (id:59911)
Royal Heritage Realty Ltd.
408 - 112 King Street E
Hamilton, Ontario
This spacious 2-bedroom, 2-bathroom unit at 1,012 sqft, is one of the largest in the prestigious Royal Connaught building. Ideally situated close to hospitals, universities, and downtown, its just a short walk to the GO Station, the Art Gallery of Hamilton, Hamilton Place, Jackson Square Shopping Centre, the Hamilton Farmers Market, and James Street North, with its array of shops, restaurants, cafes, businesses and hospitals. The unit boasts 9-foot ceilings, a balcony and floor-to-ceiling windows. It features stainless steel appliances, engineered hardwood floors, and is completely carpet-free. Just steps away from a beautiful outdoor terrace, you can relax by the outdoor fireplace or host a BBQ with friends and family. The building offers a range of excellent amenities, including a media room, exercise room, social gathering areas, party room, and a roof garden. Enjoy a luxurious lifestyle, with public transit, shops, restaurants, McMaster University, cinemas, and vibrant urban villages all within walking distance. The unit also includes one storage locker (on the same floor, right next to the unit) and one underground parking space. What are you waiting for, book your appointment for viewing now! (id:59911)
Keller Williams Edge Realty
100 Stoneleigh Drive
Blue Mountains, Ontario
***FULLY FURNISHED*** Located Across The Prestigious Blue Mountain Resort. Luxury Brand New 4000+ Sq.ft Chalet/Home. This Beauty Features An Open-Concept Main Floor, High Vaulted Ceilings, Numerous Extra-Large Windows W/ Abundance Of Natural Sunlight, An Upgraded Bright Kitchen, A Breakfast Nook & Regal Lodge Room. Engineered Hardwood Floors Throughout Main Floor, Loft, Hallways & Stairs W/ Iron Pickets. This Corner Freestyle Model Offers The Enjoyment Of Morning Coffee/Night Tea W/ Unbelievable View From The Large L Shaped Balcony Accessible From 2 Bedrooms & Vaulted Ceiling Loft. Master Bedroom Features High Sloped Ceiling W/ A Skylight Window To Gaze At The Beautiful Sky, A 5Pc Ensuite Bath & Walk-In Closet. Spacious Double Garage + Driveway Parking, 3 Full Baths +1. Easily Sleeps 8-10 People. All Brand-New Furniture, Bedroom Sets & Bedding (1 King Bed, 3 Queens). Short Distance To Craigleith Ski Club And Quick Drive To Blue Mountain And Private Ski/Golf Clubs. Minutes To Little River Beach. (id:59911)
Chestnut Park Real Estate Limited
68 Davidson Drive N
Stratford, Ontario
Welcome to 68 Davidson Dr. This Contemporary Home Features 4 Bedroom, 3 Bath, 6 Parkings. Open Concept Living, Dining & Kitchen With 9ft Ceiling On the Main Floor. Upgraded Modern Kitchen Features 36 Inch Upper Cabinets With Chimney Style Range Hood , 2 Bin Waste/Recycling , LG Gas Stove, Fridge, Dishwasher & Deleted Kitchen Island Post. A Primary Bedroom W/Huge Walk-In Closet & 4 Piece Ensuite. Other Upgrades Include Clear Glass Front Door & Side Lites, Black Trim On All Exterior Doors & Windows, Premium Series Long Panel Garage Door With Glass Insert, Garage Door Opener Installed, Iron Black Door knobs ,Upgraded Vanity In 2nd Bath,10ft Ceiling In 3rd Bedroom, 3 Piece Rough-in Bath In Basement, Electrolux Washer & Dryer, Zebra Blinds & Air Condition. 2 Car Garage Parking & 4 Parkings On The Driveway With No Sidewalk (id:59911)
Cityscape Real Estate Ltd.
316 - 640 Sauve Street
Milton, Ontario
Welcome to this beautifully maintained two-bedroom, two-bathroom suite in the highly desirable Origins low-rise community in Miltons charming Beaty neighbourhood. Located on the third floor of a quiet, well-kept building, this 818 sq ft unit offers a bright, open-concept layout with 9-foot ceilings and brand new 7.5" laminate flooring throughout, complete with sound-dampening underlay for added comfort.The spacious living and dining area flows seamlessly into a modern kitchen featuring stainless steel appliances. Step outside to a private balcony the perfect spot to relax and enjoy stunning sunset views.The large primary bedroom includes a walk-in closet and a beautifully upgraded 4-piece ensuite, while the second bedroom offers flexibility for a guest room, home office, or nursery. A second 4-piece bathroom, in-suite laundry, surface parking spot, and large storage locker complete this move-in ready home. Residents enjoy access to fantastic amenities including a rooftop terrace, party room, and fitness centre plus the convenience of visitor parking and low maintenance fees. Ideally situated across from Irma Coulson Public School, and close to parks, trails, shopping, restaurants, Milton Hospital, the 401, and Milton GO Station, this home combines modern living with unbeatable location. Don't miss this opportunity to own a turn-key condo in one of Miltons most family-friendly and connected communities! (id:59911)
RE/MAX Real Estate Centre Inc.
3761 Morning Star Drive
Mississauga, Ontario
Immaculately kept all Brick Detached Bungalow With finished basement, separate entrance, attached car garage, Open concept kitchen, Living/Dining Combo, Premium wide & deep 50x120 feet Lot. Updated floors, Lower kitchen, New Paint, Large Driveway, recently painted , Close To Plaza, Bus, School, Walmart, Place Of Worship. Very Bright Home With Lots Of Natural Light. Don't Miss It!! (id:59911)
Ipro Realty Ltd
27 John Street N
Caledon, Ontario
Tucked away in the picturesque village of Alton - just steps from the Millcroft Inn and the renowned Alton Mills Arts Centre - this delightful mid-century gem is a charming nod to retro design, with thoughtful updates that honour its timeless appeal. Showcasing classic architectural lines and a layout well ahead of its time, the home features soaring cathedral ceilings, expansive windows, and multiple walk-outs that bathe the space in natural light. The open-concept main floor seamlessly connects the living room, dining area, and kitchen, creating an inviting space perfect for gatherings and everyday living. The kitchen adds a playful yet functional twist with crisp white cabinetry, marble-look laminate countertops, and eye-catching black-and-white checkered floors that stay true to the home's roots. A generous pantry and ample counter space ensure both style and practicality. Upstairs, you'll find three spacious bedrooms - each offering outdoor access, with one even featuring its very own slide! A second living room on the main level offers a cozy retreat and is paired with a 3-piece bath and an additional upper-level bedroom, creating a flexible separate area perfect for extended family, guests, or a home office setup. Outside, the private backyard is a haven for warm-weather entertaining, gardening, or simply relaxing under the trees. Whether you're drawn to the charm of Alton or dreaming of a home with personality and potential, this one-of-a-kind property is ready to write its next chapter.A rare opportunity to make your mark - this vibrant property is a blank canvas awaiting your entertaining dreams. (id:59911)
Royal LePage Rcr Realty
1036 Enola Avenue
Mississauga, Ontario
Set in one of Mississauga's most sought-after and evolving neighbourhoods, 1036 Enola Avenue isn't just a home, it's a daily escape into luxury and modern living. Just minutes from the upcoming Lakeview Village, Port Credit, and Lake Ontario's shoreline, this stunning residence blends sophistication with everyday functionality, offering over 3,600 sq ft of meticulously finished space. With no detail overlooked, this custom showpiece features 11-ft ceilings on the main level, open-tread staircases, and sleek glass railings that create effortless flow and sophistication.At the heart of the home, the chef's kitchen is outfitted with built-in premium appliances, custom hood, and a showstopping illuminated imported marble island. Pot lights, wide-plank flooring, and integrated speakers enhance the modern aesthetic. The adjoining living area is anchored by a sleek gas fireplace and full-length windows framing tranquil, green views.The spa-inspired primary suite offers a sculptural soaking tub, dual rainfall shower towers, and a custom walk-in closet. Additional bedrooms are generously sized with designer finishes, and a skylight above the upper hallway floods the space with natural light.The fully finished lower level elevates the living experience with a glass-enclosed wine cellar, private sauna, and a separate walk-up entrance, ideal for extended family, a home office, or rental income. A modern bathroom with double vessel sinks completes the space. Each level features built-in iPad screens connected to the door camera system for secure, voice-enabled entry, while integrated speakers throughout the home are powered by a premium Onkyo audio system perfect for immersive, whole-home sound. Outside, a fenced yard and deck create a private setting for summer entertaining. Just steps from lakefront parks, golf, top-tier schools, and with easy access to the QEW, Highway 403, and the GO Station, this is luxury living in Lakeview at its finest. (id:59911)
Sam Mcdadi Real Estate Inc.
