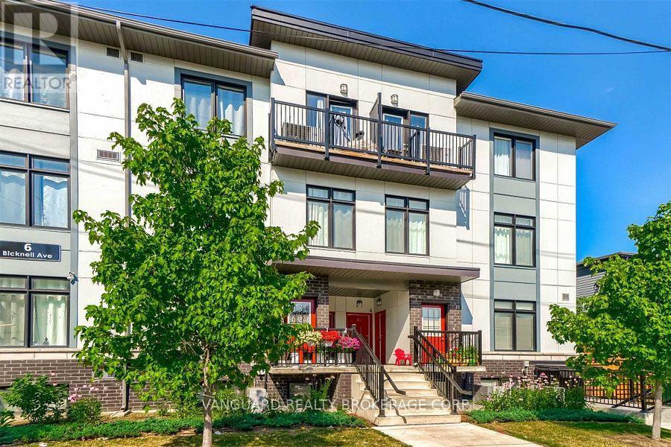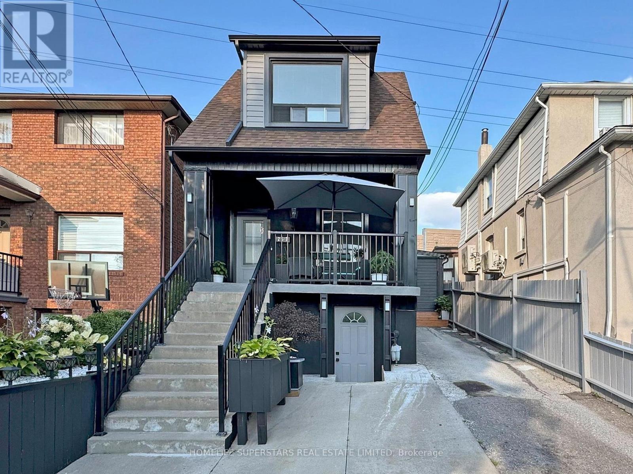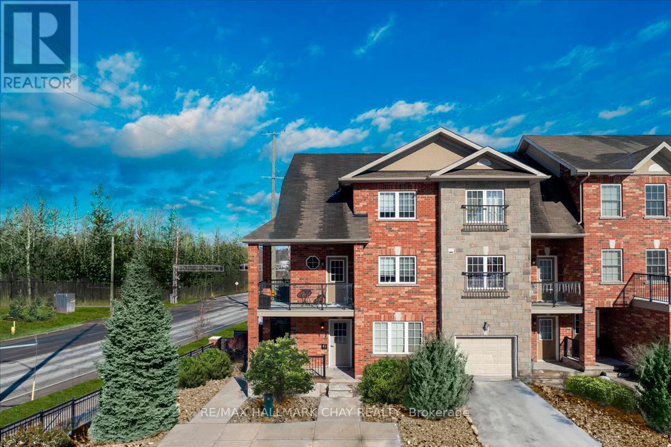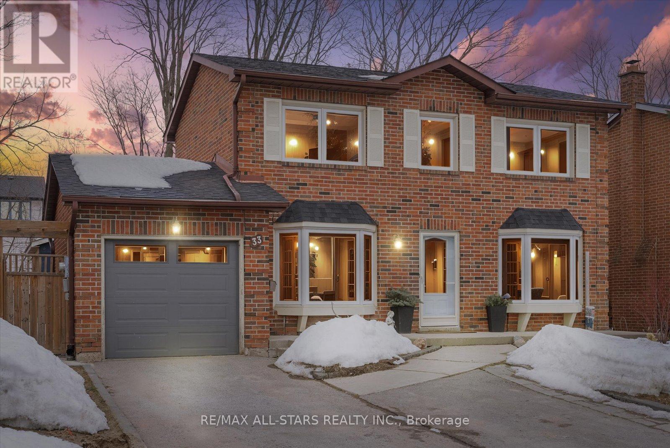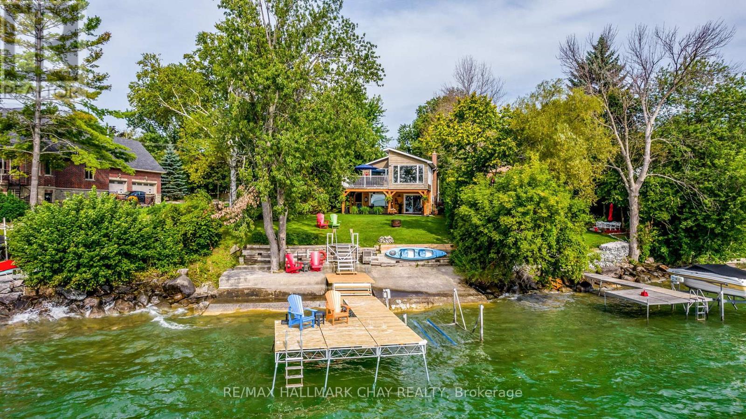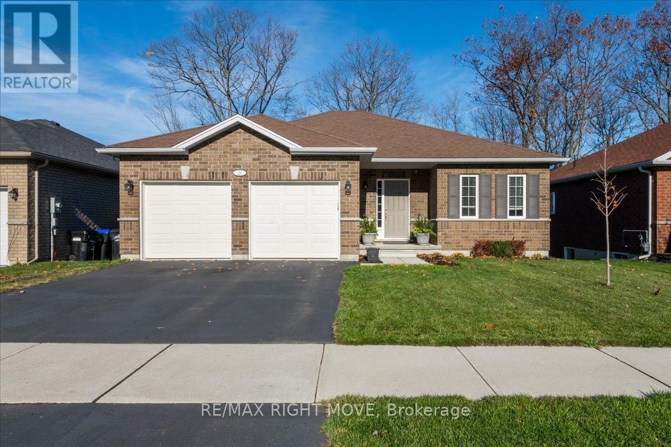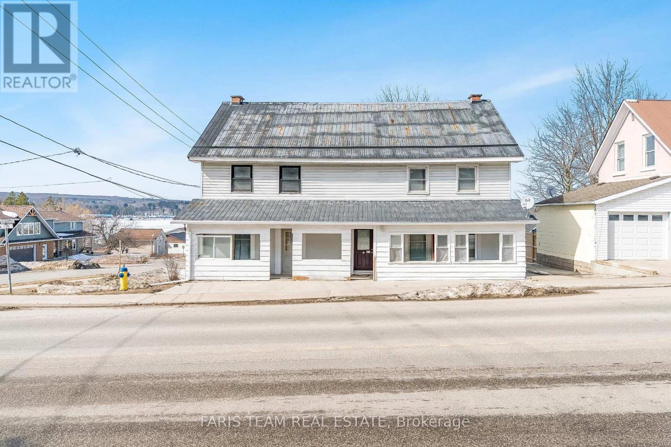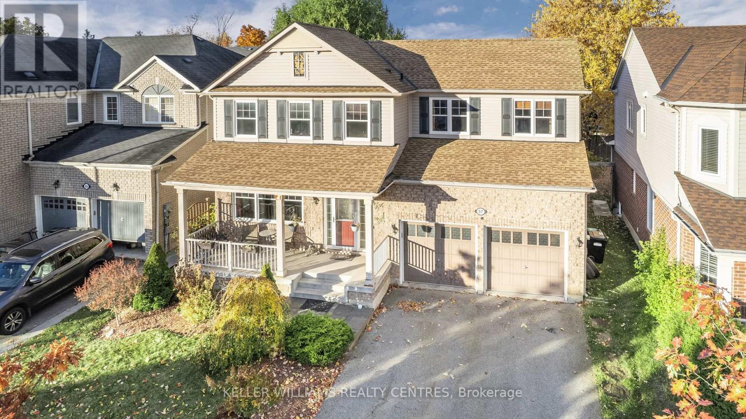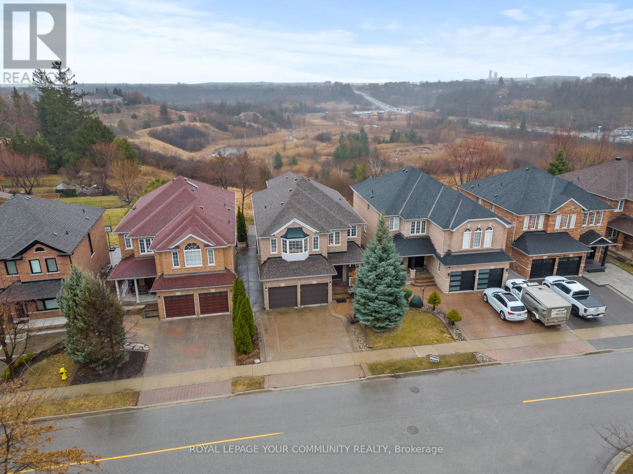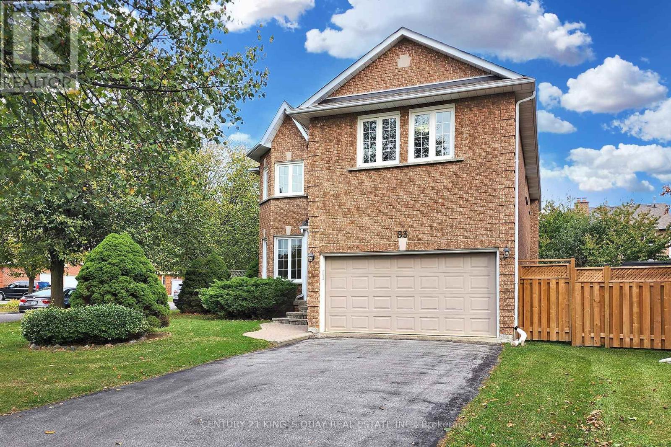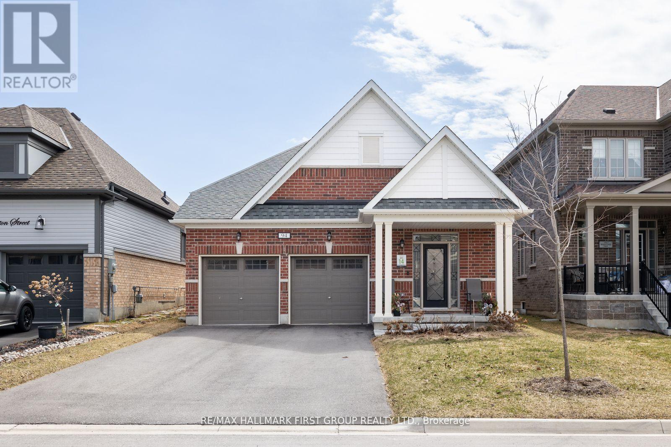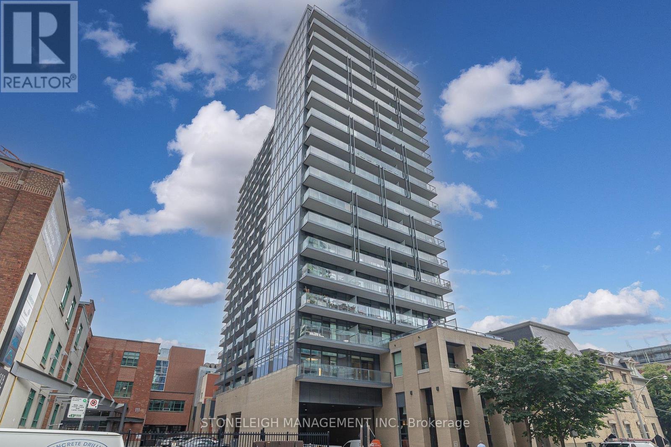11 - 6 Bicknell Avenue W
Toronto, Ontario
Newly renovated property featuring upgraded pot lighting throughout, feature lighting, custom cabinetry and chefs pantry with quartz counters, welcoming workspace nook, hardware and faucets throughout, waterproof luxury vinyl flooring, new kitchen appliances (fridge/dishwasher 2024), upgraded baseboards,mounted linen closet, wall outlets for media mounting, custom closets in bedrooms and main floor coat closet professionally painted (2025). (id:59911)
Vanguard Realty Brokerage Corp.
257 Prescott Avenue
Toronto, Ontario
This extensively renovated home, completed over the past two/three years, boasts modern stucco and vinyl siding, offering a sleek and durable exterior. Inside, the carpet-free layout includes three spacious bedrooms, complemented by a fully finished basement featuring beautiful kitchen, and full washroom with a separate entrance( walkout )ideal for in-laws or rental potential. The home is outfitted with upgraded appliances, including a WiFi-enabled stove, washer, and dryer, as well as smart light switches( mostly), a thermostat, a WiFi-enabled doorbell, and two interior cameras for added security. Some of the windows , CAC, Gas Furnace, roof shingles were also replaced over the few years. Just move in and enjoy. The living and dining area boasts a stylish waffle ceiling, seamlessly flowing into an open-concept design with a family-sized kitchen with stainless steel appliances, quartz counter and a walkout to the yard. Laundry on the main floor is an added advantage. Solar lights enhance both the front and back yards, while the front porch provides a rare and relaxing outdoor space in the city. two sheds in the backyard are enough to hold extra stuff in the house Located close to schools, Earlscourt park, a recreation center, and public transit, this home offers everything you need for comfortable family living in the city. Don't miss this opportunity homes like this are hard to find!. (id:59911)
Homelife Superstars Real Estate Limited
1 - 57 Ferndale Drive S
Barrie, Ontario
Step into easy living with this main-level, 2-bedroom end-unit condo offering a modern, low-maintenance lifestyle. The open-concept kitchen shines with stainless steel appliances, a sleek backsplash, pendant lighting, and a breakfast bar that flows into a welcoming living space ideal for relaxing or entertaining. Durable laminate and tile flooring run through out-no carpet to worry about! Enjoy the convenience of in-suite laundry with additional storage, a full 4-piece bathroom, and two generously sized bedrooms. The primary bedroom features a walk-out to your own private, partially fenced yard-perfect for summer BBQs and outdoor gatherings. With a dedicated parking space just steps from your front door, daily errands are a breeze. Located close to schools, shopping, Hwy 400, the GO Station, and surrounded by nature with Bear Creek Eco-Park and scenic walking trails nearby. (id:59911)
RE/MAX Hallmark Chay Realty
33 Pepler Place
Barrie, Ontario
*Legal Lower Level Unit* Executive Solid Brick 3+1 Bed, 3 Bath, Exceptional 2-Storey Family Home Located In The Heart Of Barrie & In The Sought After Sunnidale Community! Complete With A Brand New Legalized Lower Unit W/Stunning New Poured Concrete Separate Entrance & Offering A Bonus 20'X12' Detached Garage/Workshop On Concrete Pad Plus An Attached Drive-Thru Garage! This Property Checks All The Boxes & Features A Breathtaking Interior Offering Hardwood Flooring, A Main Level Formal Dining Room & Updated Chef's Kitchen W/Stone Counters, S/S Appliances & A W/O To Private Backyard Oasis W/Privacy Fencing, Gates On Both Sides, Fire Pit & Is A True Entertainers Paradise! The Cozy & Inviting Main Level Living Room W/Gas Fireplace & 2Pc Bath Welcomes You To Cozy Up In A Bright & Spacious Sun-Filled Space. The 2nd Level Includes A Large Primary Bedroom W/Semi Ensuite Bath & 2nd Level Laundry Facility. The Legal Lower Unit Is A 1 Bedroom Unit Complete W/Luxury Vinyl Flooring, A 4 Pc Bath, Lovely Living Room & Gorgeous New Poured Concrete Entrance Leading Into A Spacious Foyer Plus Electrolux Appliances! Premium Upgrades & Updates Throughout Including A 2nd Kitchen In The All New Lower Level Apartment, Plus A 2nd Laundry Facility, New Garage Door, A Poured Concrete Walkway & Stone Interlocking, Top Of The Line Appliances, Pot Lights, Oversized Windows, Fencing, Underground Eavestroughs, Updated Ventless Furnace, Tankless Hot Water (All Equipment Is Owned & No Rental Equipment W/This Property!), Newer Roof (Approx. 2 Years New) & So Much More! Complete W/Panel & SubPanel For Garage. 4 Car Parking In Asphalt Driveway W/Interlock Feature & *No Sidewalks. The Drive Thru Main Garage Brings You Right Into The Beautiful Backyard. Premium Location W/Convenient & Quick Hwy 400 Access. Close To Schools, Parks, All Amenities & More! (id:59911)
RE/MAX All-Stars Realty Inc.
1069 Lakeshore Road E
Oro-Medonte, Ontario
57 feet of beautiful Lake Simcoe water*Lovely custom built home with open concept kitchen with an island, living dining area, and an extended 4 season sunroom surrounded by windows overlooking the water with a walkout to a deck*Three bedrooms & a large bathroom with two vanities complete the main floor*The spacious fully finished basement has a great family room highlighted by a beautiful stone wall with a wood stove and a large bedroom perfect for a guest accommodations, a bathroom/laundry room*The family room walks out to a fabulous covered stone patio perfect for entertaining with potlights, ceiling fan and tv*Private tree lined yard leading to the lake dock*A detached single car drive through garage (great for toys) with a carport, plenty of parking in the driveway & a stone walk way to the house*There is also a shed for storage*New in 2022 gas furnace, air conditioner & shingles*Concrete breakwall & waterside patio with dock over crystal clear water*Great depth off the dock. (id:59911)
RE/MAX Hallmark Chay Realty
26 Hunter Avenue
Tay, Ontario
Perfect for downsizers or professionals, this well-kept 2-bedroom, 2-bathroom bungalow offers open-concept living at its finest. Nestled in the desirable neighbourhood of Victoria Woods (Sealy Homes build) in Victoria Harbour, just minutes from the serene shores of Georgian Bay. Step inside to an airy, open-concept living space that connects seamlessly to the kitchen and dining areas. The modern kitchen boasts a generous island with barstool seating, under-cabinet lighting, sleek Frigidaire stainless steel appliances, and easy access to the main floor laundry with a premium Samsung washer/dryer. Adjacent, the dining room features a unique built-in dining hutch and a convenient walkout to the spacious upper deck. The primary bedroom is a cozy retreat with a walk-in closet and a 3-piece ensuite. On the lower level, there is a large, unfinished basement ideal for storage with a rough-in for an additional bathroom. Venture outside to the premium lot with ample green space, and mature trees, complemented by dual decks (12'x12' upper & 12'x16' lower) and modern wood railings. Enjoy peaceful mornings or host gatherings in this serene setting. A garden shed offers extra storage, and the negotiable hot tub provides a tempting touch of luxury. With an attached, insulated double-car garage and easy access to both Highway 400 and Highway 12, this home delivers both practicality and comfort! (id:59911)
RE/MAX Right Move
61 Robert Street W
Penetanguishene, Ontario
Top 5 Reasons You Will Love This Home: 1) This serene property boasts breathtaking water views and is just a short walk from shopping, schools, a splash pad, a public beach, scenic walking trails, and more 2) Featuring two separately metered units, this home is ideal for multi-generational living, a large family, a home office, or as a cash-flowing investment 3) Enjoy peace of mind with modernized electrical and plumbing, upgraded insulation, two forced-air gas furnaces with central air, and numerous other improvements throughout 4) Added benefit of the hard work completed with Unit A move-in ready, and Unit B awaiting your personal finishing touches 5) Situated on a spacious corner lot with two separate parking pads, this property offers incredible backyard space and potential for future expansion. 2,787 sq.ft. plus an unfinished basement. Age 115. Visit our website for more detailed information. (id:59911)
Faris Team Real Estate
Faris Team Real Estate Brokerage
57 Kidd Crescent
New Tecumseth, Ontario
Welcome to 57 Kidd Crescent, Alliston A Stunning 4 Bedroom, 3 bathroom family home! This beautifully designed home is situated in one of Alliston's most desirable neighbourhoods, offering the perfect combination of modern elegance and small-town charm.Step inside and be greeted by 9 ft ceilings throughout the main floor and soaring cathedral ceilings in the family room, creating a bright and airy space perfect for relaxing or entertaining. The open-concept main floor features a stylish kitchen, a spacious dining area and living room with large windows that flood the space with natural light. Upstairs, you'll find generously sized bedrooms, including a luxurious primary suite with a two walk-in closets and a spa-like ensuite bathroom. The additional bedrooms provide ample space for family, guests, or a home office. The private backyard with above ground pool and multiple gazebos, is ideal for summer BBQs or unwinding after a long day. With a built-in garage and ample parking, convenience is at your doorstep. Prime Location, minutes from top-rated schools, parks, and local amenities. Close to shopping, dining, and entertainment in Alliston's charming downtown. Easy access to major highways and employment hubs like Honda Canada Manufacturing. Surrounded by scenic trails, golf courses, and Earl Rowe Provincial Park for outdoor enthusiasts. Don't miss this one! (id:59911)
Keller Williams Realty Centres
24 Julia Valentina Avenue
Vaughan, Ontario
Welcome to 24 Julia Valentina Ave a rare opportunity on one of the most sought-after streets in Sonoma Heights that arguably has the best view! Boasting approximately 3,200 sqft, a basement walk-out with a kitchenette that has huge potential for a basement apartment. Backing onto a ravine giving you a perfect oasis surrounded by nature. Also conveniently situated with no house in front of you. $$$ spent on extensive upgrades. 16 ceilings in the great room with massive windows to a show stopping view. Boasting luxurious hardwood floors throughout the main level, including the living room, family room, dining room and upper and lower hallways. Double Door entry, backyard interlocking perfect for entertainment and low maintenance! 4 bedrooms on the upper level, primary bedroom has a 5 pc ensuite, walk-in closet and balcony overlooking the great room. This is a rare opportunity that doesn't come often don't miss out! (id:59911)
Royal LePage Your Community Realty
83 Berwick Crescent
Richmond Hill, Ontario
Immaculate Greenpark Home Well Kept By Original Owner. Situated In A Premium Corner Lot Facing The Park. Over 2800 Sq.ft + Finished Basement. No Sidewalk, Driveway Can Park 4 Cars. Hardwood Floor Throughout. Oak Staircase. Main Floor Laundry Access To Double Garage. Main Floor Library. Cozy Family Room With Fireplace. Updated Kitchen With Granite Countertop, Undermount sink, Stainless Steel Appliances. Sunlit Breakfast Area Walk Out To Backyard. 4 Spacious Bedroom In 2nd Floor. Ensuite Bath & Walk In Closet In The Primary Bedroom. Finished Basement With Recreation Area, Bedroom & 3pc Bath, Laminated Floor, Pot-lights. 64 Feet Wide Fully Fenced Backyard That You And Your Friends Can Enjoy On Specials Occasions. Close To Yonge Street Amenities, Shopping & Dinning. Steps To Schools, Parks, & York Transit. 5 Minute Drive To Go Train Station. High Ranking School Zone. Updated roof (2021), Rough-in Central Vacuum, Cold Room In Basement. (id:59911)
Century 21 King's Quay Real Estate Inc.
94 Southampton Street
Scugog, Ontario
Welcome to 94 Southampton Street, nestled in the charming Enclaves of Cawkers Creek! This exquisite raised-bungalow (Mayfield model) is just a short stroll from historic downtown Port Perry, where you'll find a wealth of local amenities. Step inside to discover a low-maintenance home with expansive 9ft ceilings throughout the main floor, creating an open and airy atmosphere. The spacious primary bedroom boasts a walk-in closet and a luxurious 5-piece en-suite, offering the perfect retreat. The modern kitchen is a chef's dream, featuring elegant finishes and an open-concept layout that flows seamlessly into the great room and breakfast area, bathed in natural light. A convenient main-floor laundry adds to the ease of living. The 18x20' garage with a high ceiling provides ample space for storage or your vehicles. The beautifully finished basement offers a world of possibilities - ideal for large families, guest rooms, in-law suite, library, gym, or a home office. Outside, you're just minutes from local shopping, restaurants, the waterfront park, marina, schools, hospital, library, and community centers. Enjoy the perfect blend of small-town charm with the convenience of being only 15 minutes from the 407. Don't miss your chance to make this beautiful home your own and start the next chapter of your life! (id:59911)
RE/MAX Hallmark First Group Realty Ltd.
1306 - 105 George Street
Toronto, Ontario
Welcome to this coveted 1-bedroom plus den condo, featuring 2 washrooms and high ceilings. Enjoy breathtaking views of downtown Toronto, including the lake and CN Tower, from the expansive balcony. Recently updated with a fresh coat of paint and brand-new flooring throughout, this modern open-concept layout boasts a stylish kitchen with stainless steel appliances. A fully functional den serves as a versatile space for a home office or an additional space for guests. Conveniently located between Adelaide and Richmond offering quick access to the DVP for easy commuting in and out of the city and within walking distance to the financial distract, public transit, George Brown College, Ryerson University, multiple grocery stores as well as St. Lawrence Market and the brand new North Market. Amenities Included: Full Gym, Concierge W/ Security, Car Wash, Cinema, Outdoor Patio W/ Bbqs, Rec. Room, Sauna, Party Room, Visitor Parking, Guest Suites. Short Term Rentals Allowed. (id:59911)
Right At Home Realty
Stoneleigh Management Inc.
