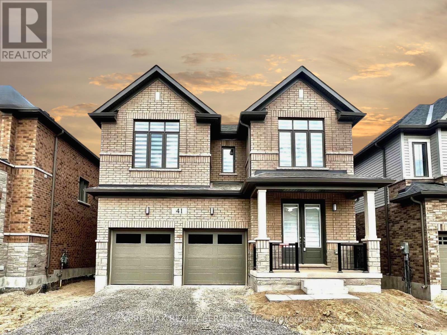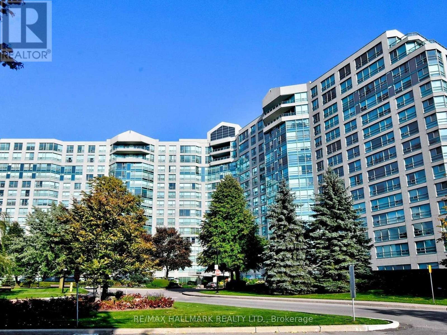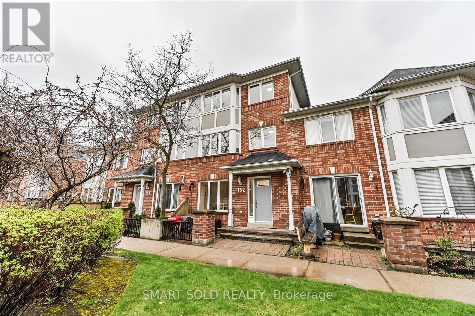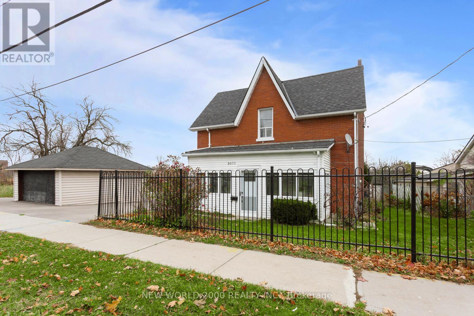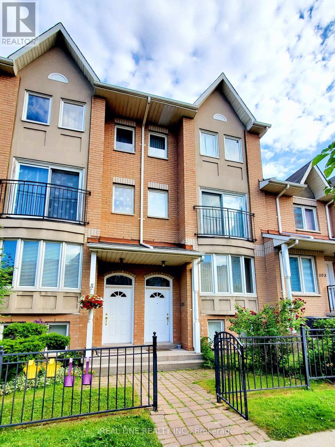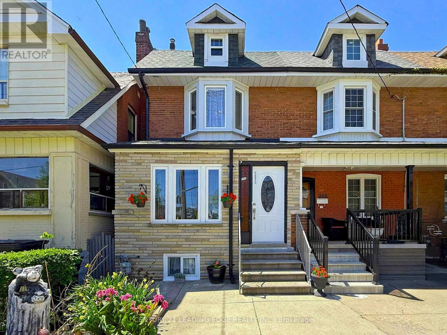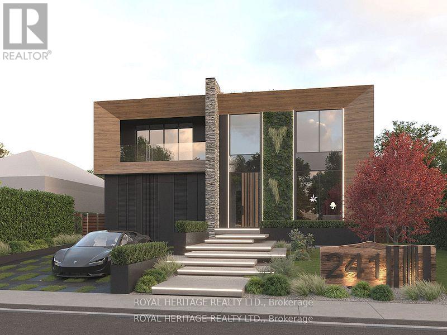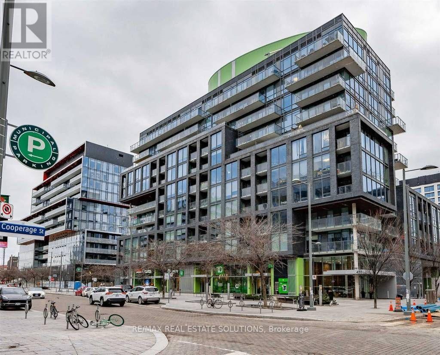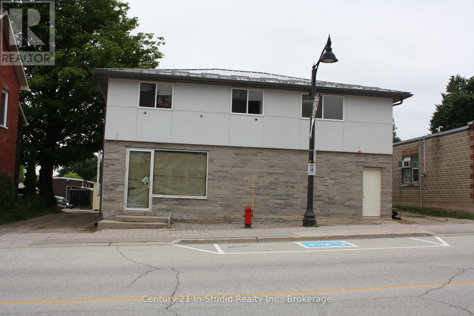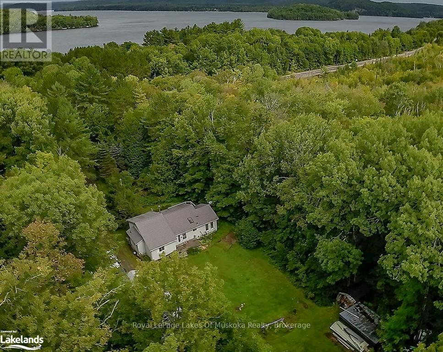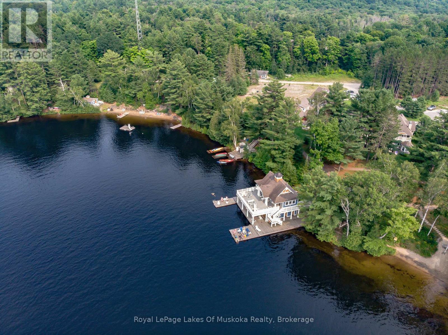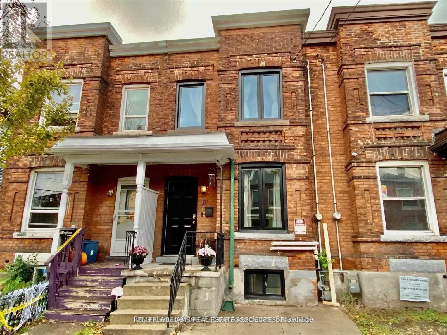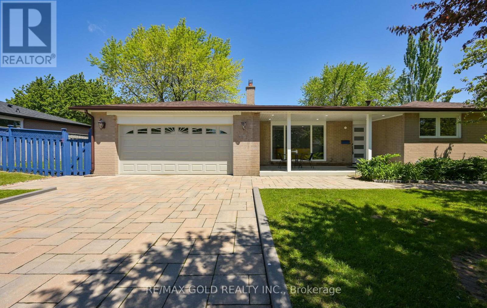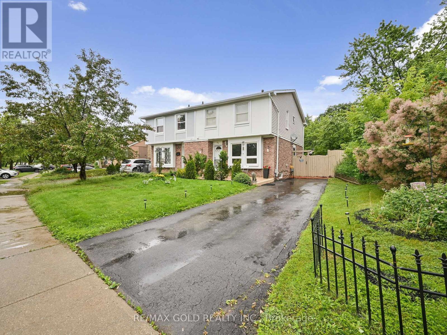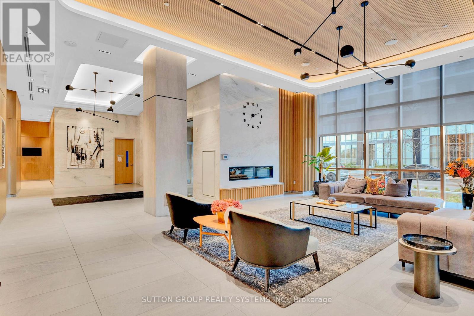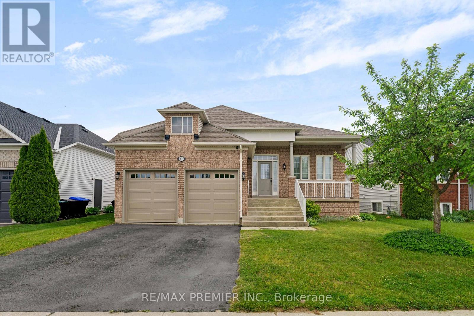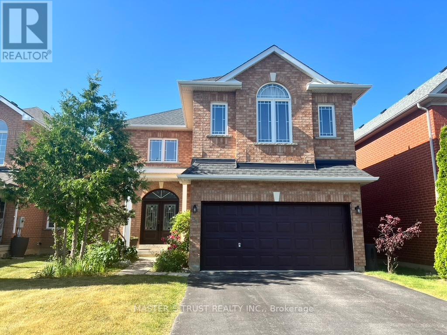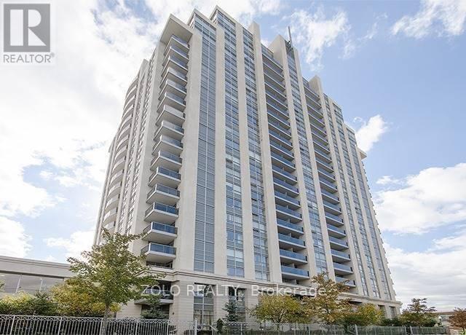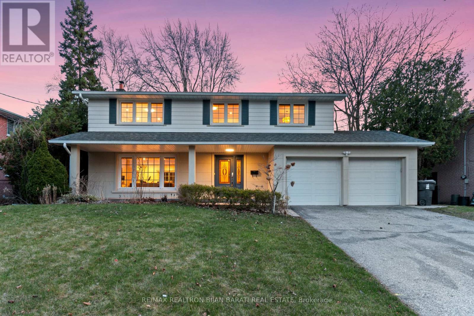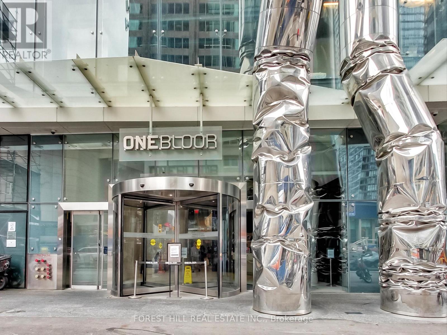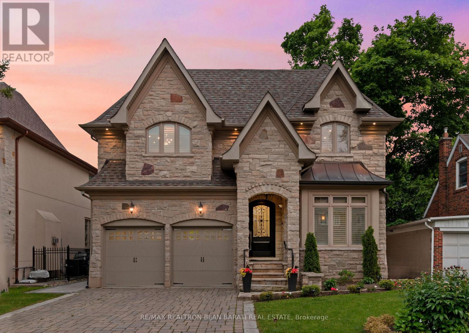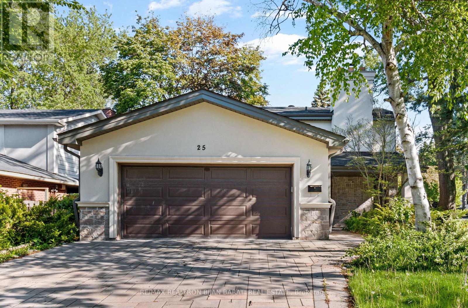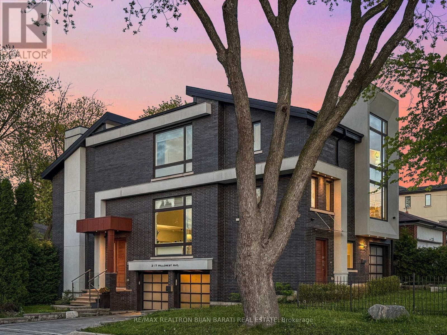38 Genuine Lane
Richmond Hill, Ontario
New Immigrant, Young Family Welcome! Furnished Luxurious Townhouse, Nestled In The Heart Of Richmond Hill. The European Design Features 10' Ceilings On Main Level, 9' Ceilings Bsmt & 2nd Floor, W/ Walk-Out Basement Facing Ravine. Close To Bayview, Hwy 407, Go Train, Public Transit, Schools And Shopping. (id:59911)
RE/MAX Imperial Realty Inc.
41 Prince Philip Boulevard
North Dumfries, Ontario
Welcome to this beautiful upgraded Cachet Homes Claremont Model (Elevation B) with 2,613 sq ft of luxurious living space. Features 4 spacious bedrooms, 3.5 bathrooms, 2nd floor laundry, and double car garage with direct access to home. Modern kitchen with brand new stainless steel appliances, open-concept layout, and premium finishes throughout. Located close to top schools, parks, shopping, and all essential amenities. AAA tenants only. A must-see! (id:59911)
RE/MAX Realty Services Inc.
41 Prince Philip Boulevard
North Dumfries, Ontario
Welcome to this never beautifully upgraded Cachet Homes Claremont Model (Elevation B) offering 2613 sq ft of luxurious living space. This 4-bedroom, 3.5-bathroom detached home features a double door entry, a functional open-concept layout, and direct access from the double car garage.Enjoy a modern kitchen equipped with stainless steel appliances & granite contor top, spacious living & dining areas, and a convenient 2nd floor laundry. The home is filled with natural light & zebra blinds installed throught the house and thoughtfully designed for growing families or professionals seeking comfort and elegance. (id:59911)
RE/MAX Realty Services Inc.
223 - 7805 Bayview Avenue
Markham, Ontario
Bright & spacious ~1300 sq ft condo at Landmark. Features updated kitchen with quartz countertops, large primary with walk-in closet & ensuite (double sinks, soaker tub, separate shower). Versatile solarium can be used as a 3rd bedroom or office. Beautiful ceramic & laminate flooring throughout. All utilities & basic cable included in maintenance. Amenities: indoor saltwater pool, gym, tennis & squash courts, party room, concierge & more. Close to Hwy 7/404/407, schools, shops, restaurants, and Thornhill Community Centre. (id:59911)
RE/MAX Hallmark Realty Ltd.
152 - 18 Clark Avenue W
Vaughan, Ontario
Welcome to Your Turnkey Family Home in the Heart of Thornhill!Step into this tastefully updated home where comfort meets style. Featuring hardwood floors, a modern kitchen with upgraded countertops, and new appliancesincluding a new washer and dryerthis home is move-in ready and meticulously maintained.Enjoy year-round comfort with a new A/C system and stylish zebra blinds throughout. With an east-facing orientation, the home is bathed in natural morning sunlight, creating a warm and inviting ambiance to start your day.The extra-spacious primary bedroom serves as a peaceful retreat, ideal for rest and relaxation. A finished basement offers flexible space for a home office, recreation area, or additional storage. The separate laundry room provides added convenience and quiet operation.Prime Location:Nestled in a family-friendly complex at Yonge and Clark, youre just minutes from Yonge Street, public transit, Gallanough Park (accessible directly through the complex), and well-regarded schools including Thornhill Secondary School and Westmount Collegiate Institute, etc. Exceptional Community Amenities included in the affordable maintenance fees. Residents enjoy exclusive access to:Two private playgrounds24/7 securityProfessional property managementRoof, windows, corridor and frontage maintenance/replacementWinter snow removalWild animal control (e.g., raccoons)Professionally landscaped gardens with seasonal floral displaysAs a bonus, the maintenance fee also includes high-speed Bell Fibre Internet and Bell TVvalued at over $150/month!A true turnkey property, this home offers the perfect blend of modern upgrades, community convenience, and family-friendly living. Dont miss your chance tomakeityours! (id:59911)
Smart Sold Realty
8071 Kipling Avenue
Vaughan, Ontario
Welcome to 8071 Kipling Ave! Wonderful detached home with 4 spacious bedrooms, 2 bathrooms and parking for 7 cars and a garage. Transformed from top to bottom with beautiful high quality finishes and upstairs laundry! In the heart of Woodbridge steps to Market Lane, shops, TTC, groceries, major hiways, cafes & restaurants. Large Modern kitchen w/island, lots storage. Property is in the Heritage District!located in one of the best school districts! **EXTRAS** Complete Reno a must see! Pre-home inspection available upon request*SHOW WITH CONFIDENCE/ Buyers will be impressed (id:59911)
New World 2000 Realty Inc.
105 - 29 Rosebank Drive
Toronto, Ontario
Stunning Luxury Townhouse. One Of Largest Model In This Complex! Fronting On Rosebank Dr. Spacious Lr/Dr Rm. Huge Master Bedroom - 2 Double Closets, 5Pcs Jacuzzi Ensuite W/ Juliet Balcony. Finished Bsmt With Large Rec. Room Can be Extra Bedrm, And Direct Access To The Garage. 9' Ceiling & Pot Lights. Excellent Location Minutes To Hwy 401, UTSC, Centennial College , Close To All Amenities, TTC. Universiy/ College Students Welcome. (id:59911)
Real One Realty Inc.
Bsmt - 108 Bowman Avenue
Whitby, Ontario
Discover comfortable living in this legal, recently renovated 2-bedroom basement apartment located in the highly convenient Whitby neighborhood of Bowman Ave, Enjoy a bright and welcoming layout featuring distinct huge living and dining areas, perfect for relaxing and entertaining. Both bedrooms offer ample space and natural light. Dedicated onsite laundry facilities for your exclusive use (no sharing with other units). Shared backyard space available. Prime Whitby location offering easy access to shops, transit, schools, and amenities.Tenant responsible for 40% of utilities (heat, hydro, water, how water tank rental). Ideal for responsible tenants seeking a well-maintained, legal suite in a fantastic location! (id:59911)
First Class Realty Inc.
1505 - 210 Simcoe Street
Toronto, Ontario
Executive Luxury Condo: 1 Br + Den plus Locker In Toronto's Prime Location. Unobstructed View from your private balcony of The Sun Setting Over The City Skyline! Steps To University Of Toronto, Hospitals, Financial District, 2 Subway Stations (St.Patrick & Osgoode stations), Queens Street Car, Museums, Art Gallery, Theatres, Shopping, Dining, Entertainment And Office Bldgs. Modern Open Concept Layout. Laminate Floors (no carpet anywhere). Loaded With Upgrades. High-End Built-In Kitchen Appliances. Don't Miss This One! (id:59911)
Royal LePage Real Estate Services Ltd.
2912 - 80 John Street
Toronto, Ontario
Bathed in the gentle southeast light that only a high corner suite can claim, Festival Towers Suite 2912 feels less like a condo and more like a private observatory above King West. True floor-to-ceiling glass stretches across both bedrooms, the living-dining expanse, and a 143-square-foot balcony, capturing a spellbinding tableau of the CN Tower, downtown skyline, and a distant shimmer of lake. Inside, 1,249 square feet have been thoughtfully re-imagined for both daily ease and elevated entertaining. The kitchen, redesigned in 2021, balances form and function with crisp white cabinetry, a discreet pantry wall, a stone waterfall island with hidden storage and pop-up power, and a huge dining area ready for everything from early-morning smoothies to multi-course dinner parties. Both bedrooms are exceptionally large and both Bathrooms have been completely renovated with the primary ensuite having in marble-style wall tiles, a sleek new vanity, brushed gold hardware, and immaculate fixtures; the second full bathroom mirrors the same elevated finish in matte black. Life here is effortlessly practical with your own parking space and locker keep city living organized yet the buildings amenity collection turns ordinary days into something closer to resort living: a white-glove 24-hour concierge, hotel-calibre indoor pool with steam and sauna, a fully equipped fitness club, yoga studio, skyline terrace with cabanas and barbecues, private cinema, guest suites, and even exclusive TIFF screenings in the in-house theatre. Michelin-starred restaurants, designer boutiques, transit, the PATH, and the Financial District sit right outside the front door, but Suite 2912 cocoons you above it all, wrapped in sun, sky, and a quiet sense of privilege. To appreciate how naturally the space flows and how the view steals every scene explore the attached 3D Matterport tour, then come experience the sunrise for yourself. (id:59911)
Executive Homes Realty Inc.
286 Glenholme Avenue
Toronto, Ontario
This charming two-storey semi on a family-friendly, tree-lined street in the heart of Oakwood Village offers 3+1 bedrooms, 2 bathrooms, and a bright layout that blends timeless character with smart potential. Located just steps from a French immersion school, local parks, cafes, bakeries, and the Oakwood Village Library & Arts Centre, this home is perfectly positioned in one of Torontos most vibrant and fast-growing neighbourhoods, known for its strong community feel, rich culture, growing amenities, and unbeatable transit connections. Inside, you'll find sun-filled principal rooms with updated hardwood flooring on the main floor and an upgraded kitchen that opens into a sunroom with walk-out access to a private sundeck, ideal for entertaining or relaxing outdoors. The home is move-in ready, yet offers exciting opportunities to personalize and update, including a rough-in for a 2-piece powder room in the sunroom and two original living room openings beneath the drywall that could be reopened to create an open-concept main floor. The finished basement features a separate entrance, a roughed-in kitchen complete with cabinetry, and presents a turnkey opportunity for an in-law suite, home office, or rental income. Additionally, a kitchen rough-in on the third level provides even more flexibility for future enhancements.With easy access to 24-hour transit service, major routes, and nearby LRT and subway stations, commuting is effortless. Whether youre upsizing, investing, or planning for multi-generational living, this home offers space, versatility, and strong long-term value in a thriving, upwardly trending community. (id:59911)
Century 21 Leading Edge Realty Inc.
241 Waterloo Avenue
Toronto, Ontario
Pre Construction. Innovative, Sustainable, Net-Zero Home Incorporating The Most Revolutionary Green Building Materials And Advanced Technologies While Prioritizing Value & Luxury With Minimal Environmental Impact. A Net Zero Home Is A High Performance Designed And Constructed House That Produces As Much Energy As It Consumes. Exceptional Value, Greater Comfort, Healthier Living & Environmentally Responsible! Leed's Platinium Certification !! For Details Visit Www.241Waterloo.Com Extras:State Of The Art Kitchen, High End Efficient Appliances, Heated Floors, Smart Tinted Windows, Skylights, Solar Panels, South Facing Walk Out Balconies, Electric Car Outlets, Heated Driveway, Water Retention System. And So Much More! (id:59911)
Royal Heritage Realty Ltd.
1113 - 633 Bay Street
Toronto, Ontario
Convenient and desirable. This spacious, renovated, extra large one bedroom plus den located in the heart of downtown Toronto where everything is at your fingertips. Minutes away to Public Transit, U of T, Toronto Metropolitan University, hospitals, Eaton Centre, famous restaurants,Cafe and Entertainment. Over-sized den can be converted to a 2nd bedroom, Studio, or home office. The building is equipped with amazing Amenities: Indoor Pool, Gym, hot tub/Sauna, BBQ Area, Meeting Room, Business Centre and Theatre Room. Single Family Residence, No Roommates, No Smoking and No Pets. Rent is included: Heating, Hydro, Water, CAC. (id:59911)
Royal LePage Your Community Realty
2508 - 238 Simcoe Street N
Toronto, Ontario
*Private Bedroom for lease in Shared 2-Bedroom Suite (Artist Alley Condos)* Bright private 2nd bedroom (not the entire unit) with shared washroom in a shared 2-bedroom, 2-bath +den suite.Southwest-facing corner unit with stunning lake and city views, modern kitchen, spacious living area, and balcony.Prime downtown location steps to OCAD, U of T, subway, Eaton Centre, shops, and restaurants.Available for immediately move-in. (id:59911)
Bay Street Integrity Realty Inc.
N1005 - 455 Front Street E
Toronto, Ontario
Bright and modern 1 bed, 1 bath condo with locker in Toronto's sought-after Canary District. This unit offers a functional layout and access to outstanding building amenities including a 24-hour concierge, gym, party/meeting room, guest suites, rooftop deck/garden, and more. Located in a highly walkable neighbourhood just steps from Leos Supermarket, Dark Horse Coffee, great local restaurants, the YMCA, a dentist, Corktown Common Park, the Distillery District, and the King streetcar for easy commuting. Live in the heart of a vibrant and growing community. Book a showing today! (id:59911)
RE/MAX Real Estate Solutions
921 Armour Road
Peterborough East, Ontario
Welcome to the perfect move-in ready condo you've been waiting for! This beautifully updated 2 bedroom home features a stunning brand-new kitchen, stylish new flooring, modern light fixtures, newly purchased appliances and thoughtful upgrades throughout, just move-in and enjoy. Located in a well-maintained building with fantastic amenities including an elevator, spacious common areas, games room, party room, library, commercial kitchen, rooftop patio, community, workshop, fitness room, and bicycle storage room. Enjoy an unbeatable location directly across from the Rotary Trail and Pioneer Memorial Park with the Otonabee River, Peterborough Golf & Country Club, schools, shopping, and transit all just minutes away. Whether you're a first-time home buyer, downsizer, or simply looking for low-maintenance living, this condo offers the ideal blend of comfort, convenience, and community. (id:59911)
RE/MAX Hallmark Eastern Realty
60 Bakker Road
Prince Edward County, Ontario
A Masterpiece of Heritage and Modern Luxury in the Heart of Hillier Wine Country. Welcome to 60 Bakker Road, where timeless elegance meets contemporary sophistication. This circa 1860 stone home, has been meticulously restored with impeccable finishes and a reimagined floor plan. This is a rare offering in one of Prince Edward County's most coveted enclaves. Nestled amid sweeping pastoral views, the 4-bedroom, 5-bath residence is a study in refined living, seamlessly blending historic charm with high-end, modern finishes. Every inch of the home has been thoughtfully curated. As you walk in the main front door, the grand staircase greets you, and leads to formal living room, and continues through as well to the rest of the home. The gourmet kitchen is a chef's dream, featuring quartz and marble countertops, artisanal tile backsplash, Monogram stove, and a full suite of luxury appliances. Custom mill work and premium hardwood floors flow throughout, while radiant concrete flooring warms the serene guest suite. An elegant gas fireplace anchors the living room on the north side of the home, creating the perfect space for cozy evenings. Each spacious bedroom includes a private, newly appointed en suite, two which include indulgent soaker tubs and spa-inspired finishes. An inspiring office/library, tucked beside the open-concept kitchen, offers a sunlit haven for working or reading. The primary suite is a tranquil escape, with dual-aspect windows and a custom east-facing window bench perfect for sunrise reflections. Outdoor living is equally enchanting, with new lighting and a charming back porch ideal for entertaining. A newly designed side porch has been created with porcelain tiles for quick clean up. Perfectly situated minutes from Wellington, Picton, and Belleville and just two hours from Toronto this extraordinary estate offers tranquility, luxury, and convenience in one breathtaking package. Surrounded by vineyards and sandy shores, your country retreat awaits. (id:59911)
Chestnut Park Real Estate Limited
Unit A - 413 Queen Street S
Arran-Elderslie, Ontario
Downtown Paisley, Brand new propose built professional office space is almost complete. Ample street parking, municipal lot is next store, great visible location next to post office. Welcoming reception area, formal board room, 3 private offices, staff room, 3 pc accessible bathroom and laundry room. Perfect for a new venture, and is suited to many diverse professional business operations. Natural gas heat. Ac , a very nice opportunity to enjoy small town life, only 25m to Bruce Power. Bonus, currently the spacious 3 bedroom apartment to also currently available for a live all in 1 opportunity. (id:59911)
Century 21 In-Studio Realty Inc.
42 Menominee Lake Road
Huntsville, Ontario
Enjoy privacy and peace in this charming bungalow across from beautiful Menominee Lake! This home sits on a picturesque 3.44 acre lot with gorgeous natural landscaping. Inside the main level is an open-concept space laid with solid pine flooring, 9' 3" ceilings, featuring a cozy double-sided gas fireplace in the living room, a perfect space to sit with family and friends. The main level also includes a convenient laundry and mudroom, making everyday living effortless. Enjoy your morning coffee or evening sunsets on the expansive walkout deck. Downstairs, a fully finished basement offers an extra living space with a second gas fireplace and access to a screened-in room, ideal for bug-free lounging. Steps from the house, a separate bunky offers extra space for your guests. This home has many recent upgrades including new deck boards in 2020, screened in porch 2020 (that is wired for a hot tub), furnace in 2020, bunky in 2020 and more. This home combines comfort and peace, with nature trails and the lake nearby. This is peaceful living. (id:59911)
Royal LePage Lakes Of Muskoka Realty
21 Brookhouse Drive Unit# 217
Newcastle, Ontario
Pride of Ownership! This move-in ready, spacious, and bright 2-bedroom plus den, 2-bathroom unit offers nearly 1200 sq. ft. of living space. The kitchen features elegant granite countertops and stainless-steel appliances, perfect for home chefs. The dining/living room area opens to the balcony providing plenty of natural light, creating an ideal space for relaxation or entertaining. The separate den area provides a great option for a home office or additional living space. Recently professionally painted, this home is in pristine condition. Just minutes away from restaurants, shopping, the 401. Newcastle is an underappreciated gem on the shores of Lake Ontario, just at the edge of the GTA but brimming with the small-town appeal that makes it worth checking out. Its proximity to Toronto makes it an excellent real estate investment even in retirement. Clarington municipality is rated highly by sources like Money Sense, noted for its high average family income, healthy growth, and low crime. Newcastle is about 80 km east of Toronto, and about 18 km east of Oshawa and Bowmanville on Highway 401. It is also the southern terminus of Highway 35 and Highway 115. It has been named one of the best small towns in Ontario. Don’t miss out on this fantastic opportunity! (id:59911)
RE/MAX Real Estate Centre Inc.
4244 Muskoka Road 117
Lake Of Bays, Ontario
Enjoy peaceful living in this exceptionally finished bungalow offering up to five bedrooms and 2600 sq. ft. of wheelchair-accessible space. Thoughtfully designed with granite counters, cathedral ceilings, skylight, hardwood floors, hot tub, and a pool table in the spacious rec room this home is perfect for relaxing or entertaining. Set on a private, partially treed three-acre property featuring a beautiful hardwood bush, the home includes a massive 55 x 25 ft garage and a large deck overlooking lovely gardens. Located just minutes from a boat launch on Lake of Bays and close to Longline Lake, with easy access to both Baysville and Dorset for shops, dining, and other local amenities. Move-in ready and finished to perfection this one is a must-see! Call today to arrange your private viewing of this rare, accessible country gem. (id:59911)
Royal LePage Lakes Of Muskoka Realty
V 9 W 5 - 1020 Birch Glen Road
Lake Of Bays, Ontario
.Enjoy Muskoka at its finest with Villa 9, Week 5 at The Landscapes on Lake of Bays. This exceptional fractional ownership offers you five weeks each year, including a fixed summer week that typically falls on the coveted August long weekend perfect for family gatherings, waterfront relaxation, and sunny lake adventures. This bright and spacious end unit features extra windows for an abundance of natural light and clear views of the lake, creating a warm, airy atmosphere throughout. With 2 bedrooms and 3 bathrooms, including a luxurious 5-piece master ensuite with soaker tub, glass shower, and double vanity, this villa blends comfort, style, and convenience. The remaining four weeks are selected each year through a rotating system, giving all owners a fair and varied mix of seasonal experiences from brilliant autumn colours to peaceful winter retreats. As an owner, you'll enjoy access to premium amenities including a sandy beach, boathouse, clubhouse, fitness centre, and hot tub. Plus, with The Registry Collection, you have the flexibility to bank, trade, or rent your weeks as desired. End unit with lake views. Carefree ownership. Prime summer week. Remaining Weeks for 2025 June 6th, July 18th, Oct 3rd, Dec 5th (id:59911)
Royal LePage Lakes Of Muskoka Realty
8097 Blue Ash Lane
Niagara Falls, Ontario
Conveniently located Great Detached, 9 ft ceiling, 4 bed, 3 bath bright,spacious, open concept house for lease in the desirable family friendly neighbourhood. New laminate floors in the living/dining area, freshly painted, Kitchen comes with Quartz countertop and a centre island, backsplash, large eat in kitchen, sliding doors open to the fenced backyard. direct access to the garage from inside the house, 2nd floor comes with 4 good sized bedrooms with large windows for brightness. Master has the luxury of huge W/I closet, 5 pc ensuite with soaker tub and stand-up shower, large window lets in ample light, 2nd floor laundry, plus walk-out to balcony from the 2nd bedroom to enjoy your morning coffee or relax in the evening after a hard days work. Minutes to QEW, all amenities, Costco, Walmart, Dollarama, Eating Places, grocery stores, close to schools, parks, bus route, World famous tourist attraction; Niagara Falls, truly a place to call home and enjoy the living. (id:59911)
Royal LePage Signature Realty
304 - 103 Roger Street
Waterloo, Ontario
Location!!! Location!!!! Presenting a spacious luxury condominium in the heart of Waterloo. This prime location offers proximity to Wilfrid Laurier University, University of Waterloo, Hospital, Spur line trail, LTR, and Highway 85, Close proximity to All the bars and Restaurants. Brand new 2 Bed 2 Bathrooms, 1 parking, 932 sqft Modern Kitchen W/Stainless Steel Appliances, Quartz Countertop, built-in microwave & vinyl flooring throughout. Master W/Walk in closet, 2nd bedroom w/closet, Highly upgraded with amazing layout, en-suite laundry, dedicated furnace & water heater. Open concept living & dining, walk out to open balcony. Abundant natural light close to great schools, the Go train, public transit, shopping, dining, hospitals, and parks, bike rack. (id:59911)
Century 21 People's Choice Realty Inc.
39 Madison Avenue
Hamilton, Ontario
Beautiful very bright 2-Storey, 3+1 Br and two 3pc Washrooms Freehold Townhouse In The Desirable Community Of Gibson. Close To Public Transit, Downtown, Shopping & Restaurants, Schools & Tim Hortons Field. With South East exposure, natural light fills the home, creating a warm and inviting atmosphere. Newly painted Home Features Laminate Throughout, Upgraded Kitchen With S/S Appliances & W/O To Yard. Basement W/ Kitchenette, 3Pc Bath, Br & Rec Room. Upstairs, three spacious bedrooms provide cozy retreats, complemented by a full 3-piece bathroom. The finished basement offers versatility, perfect as a recreation room, home office, or gym, with a dedicated laundry area one bedroom and 3 pc Washroom adding functionality and convenience. Property Is A Great Opportunity For An Investor, First Time Buyer Or Family Looking To Live In A Great Community. Don't Miss This One! (id:59911)
Royal LePage Real Estate Associates
83 Skinner Road
Hamilton, Ontario
Gorgeous Executive End Unit Freehold Townhouse - Over 3133 sq ft of luxury finished space. Gleaming hardwood floors throughout. 9-foot ceiling. New 23 potlights installed. Built-in speakers in the main floor family room. Lots of windows - Very airy and bright house. Magnificent entrance with solid oak staircase. Gorgeous open concept. Family room with gas fireplace, built-in entertainment niche w/tv rack. Walk out to the deck and patio. Modern kitchen with stainless steel appliances, upgraded cabinetry, centre island, marble backsplash, and a gas stove. Spacious master bedroom with beautiful 5-Pc ensuite and spacious walk-in closet. All bedrooms are generous in size with large closets. Second floor spacious laundry room with a sink, new washer and dryer and storage closet. Lower level finished with impressive Rec Room & 4 Pc bath. There is a lot of storage in the basement and a partially finished working room with the possibility to be a gym, office or another bedroom. Large cold room. Beautifully landscaped with a fully fenced yard with gazebo, deck, patio and built-in gas line for BBQ. Amazing Entertaining Atmosphere. Single Car Garage With Double Driveway. Total of 3 car parking spaces. Finished garage with inside entry. This is truly a magnificent and totally upgraded house. Nothing to do - just move in and enjoy. Must be seen to be appreciated. (id:59911)
Gowest Realty Ltd.
1200 Lambeth Road
Oakville, Ontario
Bright & Spacious 4-Bed, 3.5-Bath Home in Oakville's Sought-After Neighborhood! Beautiful, detached home featuring an open-concept main floor with hardwood, modern kitchen with stainless appliances & Culligan water system, and a large island. Walk out to a full deck with stunning ravine views. Upstairs offers a primary suite with ensuite plus 3 bedrooms & skylit bath. Finished basement with rec room, wood-burning fireplace, 3-piece bath & laundry. Freshly painted, double garage, fully fenced yard. Close to trails, schools, amenities & highways perfect family living! Utilities, hot water tank rental are extra. (id:59911)
Real One Realty Inc.
798 Shortreed Crescent
Milton, Ontario
Bright & Spacious Mattamy Freehold Townhome in Coates! Welcome to this beautifully maintained MATTAMY END UNIT FREEHOLD (NO CONDO FEES) townhome in the highly desirable Coates neighbourhood NO SIDEWALK, southeast-facing for abundant natural light. This open-concept home features oak hardwood flooring in the great and dining rooms and stairs, with large windows throughout the second floor. The modern kitchen includes a breakfast bar and nook, and the dining area has walkout to a spacious balcony perfect for outdoor chilling and entertaining. Upstairs offers two generously sized bedrooms, including the primary with a large WALK-IN closet and SEMI-ENSUITE Enjoy inside access from the garage, plus a finished main level laundry room with built-in shelving. You can park 2 cars in the driveway making possible a total of 3 parking. Upgrades include: Freshly painted second floor (2025), Owned furnace and A/C (2021. car programmable garage door system for added convenience Close to schools, parks, trails, shopping, banks, GO station, hospital, transit, and Hwy401/407, one bus ride to new Laurier University location. (id:59911)
Royal LePage Signature Realty
15 Flavian Crescent
Brampton, Ontario
((((LEGAL BASEMENT APARTMENT ))))Fabulous Bungalow with "great curb appeal" extended covered front porch , Featuring a Huge Extended Interlocked driveway to park 6-8 cars outside, Double car garage and a separate side door entry leading directly to an oversized LEGAL Basement Apartment situated on an Extra Wide and Premium lot . This beauty has Total 5 WASHROOMS . 3 Bedrooms with* 2 Master Ensuites on main floor and Separate Laundry for Main floor and 2 Bedroom Basement Apartment and One Nanny Suite with Own Washroom . Nice front patio and backyard patio . Biggest Lot in the area ,easy to make a pool / garden suite (buyers to verify with city )..Perfect location with Great layout and Great neighborhood with Great Rental Income from Basement. Stainless steel appliances with M/F Gas stove . (id:59911)
RE/MAX Gold Realty Inc.
403 - 8 Fieldway Road
Toronto, Ontario
First-timers, investors, pied-a -terre-ers, this is the one! Set on a residential street, but mere steps to the Islington Subway station and Kipling GO. Sun-filled with zero wasted space, this 1 + den suite is the ideal open-concept layout with room for a dining table, counter stools and large furniture. Enjoy the spacious bedroom with floor-to-ceiling windows, a perfect home office den and roomy west balcony - soon to be warm enough for coffee and cocktails. Completely move-in ready with fresh flooring and brand new dishwasher. A separate storage locker, owned parking and ensuite laundry also included. An incredibly well-managed, quiet, pet-friendly building. On the same floor as the unit, enjoy amazing amenities including an outdoor patio with gardens, BBQs, lounging and dining areas with a fire pit, gym, and party room. Plus visitor parking and guest suite. Walking distance to everything: groceries, subway, GO Train, restaurants, and a short drive to Sherway Gardens, IKEA, Costco and the Gardiner. (id:59911)
Royal LePage Signature Realty
98 Centre Street N
Brampton, Ontario
LEGAL BASEMENT APARTMENT (((( Fully Renovated 3+1 Bedroom BASEMENT APARTMENT Home ! Situated in a desirable location between Queen St. and Vodden St. on Centre St N, this beautifully updated home offers 3 spacious bedrooms upstairs, including a primary bedroom with a private ensuite Washroom, plus a total of 4 Modern washrooms throughout the home. The fully Legal 1-Bedroom Basement Apartment with a Separate Entrance provides excellent potential for rental income or multi-generational living. Shared laundry is conveniently located in the basement. Enjoy contemporary living with brand new flooring and fresh paint throughout. The exterior features a private driveway, a large wooden deck, and a backyard shed for additional storage perfect for outdoor gatherings and everyday convenience. Ideally located close to schools, parks, shopping, transit, and major highways, this move-in ready home is perfect for families, investors, or first-time buyers looking for comfort, style, and income potential! (id:59911)
RE/MAX Gold Realty Inc.
703 - 65 Annie Craig Drive
Toronto, Ontario
Welcome to Vita on the Lake Two, a spectacular boutique-style condominium building just steps away from the lake, restaurants and coffee shops! Features of this small and quiet building include 24-hour concierge and five-star amenities including a swimming pool, gym, yoga room, party room, guest suite, private dining room and outdoor barbecue and lounge! This sunny one bedroom plus den condo has amazing views of the lake and a huge wrap around 326sq ft balcony perfect for entertaining or your morning coffee! The layout of the condo is one of the best with open concept living, dining and kitchen. The kitchen features stainless steel appliances, quartz counters and backsplash with room for a kitchen island. The primary bedroom is surrounded by floor to ceiling windows, a walk-in closet, direct access to the oversized balcony and to the spacious bathroom. The bathroom can also be accessed by the hallway which leads down to the den which can accommodate a double bed, or it can be used as a home office. There is also in-suite laundry in the unit as well as a convenient mirrored front hall closet. This unit also comes with an underground parking spot and separate storage unit. Don't miss your chance to live by the lake in this amazing condo in a well-maintained building with fantastic amenities located steps away from every convenience including public transit, shopping, parks, trails and so much more! (id:59911)
Sutton Group Realty Systems Inc.
67 Meadowlark Boulevard
Wasaga Beach, Ontario
Welcome to this beautifully maintained and move-in ready bungalow offering over 2,550 square feet of fully finished living space, thoughtfully designed for comfort, style, and functionality. From the moment you arrive, the inviting covered front porch and large sunken foyerwith mirrored closet doors and a charming plant ledgecreate a warm and welcoming first impression. The double car garage provides direct access to the main floor laundry room, complete with appliances for added convenience. Inside, this spacious home is ideal for both everyday living & entertaining, featuring soaring 9 FT ceilings and a well-laid-out open floor plan. The main floor offers 1,550 square feet, complemented by an additional 1,000 square feet of finished living space in the basement. There are three generously sized bedrooms and three bathrooms. The primary suite is a true retreat, boasting a walk-in closet, private access to the rear covered deck, and a luxurious ensuite bathroom complete with a soaker tub, separate enclosed shower, and upgraded vanity, faucet, and toilet. The kitchen is a chefs delight, offering ample counter & cabinet space, a breakfast bar, & a seamless connection to the family roomperfect for hosting family & friends. The lower level continues the theme of comfort and utility with a spacious rec room, an additional bedroom, full bathroom with updated fixtures. All windows covered with FAUX wood blinds. Numerous upgrades enhance the appeal of this home, including newly refinished oak stairs and iron railing, fresh paint throughout (interior & exterior), new insulated 8FT high garage doors, and recently cleaned ducts & carpets. Beautiful hardwood & ceramic flooring run through much of the main level, adding elegance & durability. The expansive rear deckpartially covered and accessible from both the primary bedroom & family room is perfect for outdoor relaxation or entertaining. Roof shingles replaced OCT/2017, Carpet MAR/2019, Asphalt driveway June/2025. (id:59911)
RE/MAX Premier Inc.
142 Redstone Road
Richmond Hill, Ontario
Stunning Ravine Lot, Greenbelt & Pond W/Private Yard.Same owner for 20+ years. 5 Bdrms+1, 5 Baths, 3000+ Sq Ft, 18 Ft Living Rm Ceiling,9 Ft Ceilings, Open Concept Main Flr, B/S, Oak Stairs.,Island Kitchen,Quality S/S Appliances except Fridge, Kit/Fam Rm,2nd Flr Has 3 Full Baths, Stunning W/O Bsmt, Bath,Walk Out & Fully Insulated Bsmt W/Large L. Sharp Recreation Rm. (id:59911)
Master's Trust Realty Inc.
Bsmt - 89 Alhart Street
Richmond Hill, Ontario
Beautiful walk-out basement apartment with big bright windows, tons of natural light. Clean and modern apartment with top of the line finishes located in the heart of Richmond Hill. Family friendly neighbourhood, Transit, parks and trails all within walking distance. Parking available upon request.Utilities, ensuite laundry and parking all included! (id:59911)
Right At Home Realty
55 Moss Creek Boulevard E
Markham, Ontario
Immaculate, Sun-Filled Home In Sought-After Cachet Community. 9' Ceiling for main floor. Staircase With Wrought Iron Railing. Two En-suites on the 2nd Floor. Pot Lights On Both Levels. S/S Appliance. Professional Finished Basement With 1 Bedroom W/ 4 Pcs Ensuite, Den, Spacious Rec Rm And A Storage Rm, New Renovated Beautiful Interlock Backyard. Located in a Quiet, Family-friendly Neighbourhood. Top-Ranking Schools Boundary including the highly regarded St. Augustine Catholic High School, Richmond Green Secondary School, St. Monica and St. Justin Martyr Catholic Elementary School. Close To All Amenities. Minutes To Hwy 404, Shopping Mall, Restaurants, T&T Supermarket. (id:59911)
Homelife Landmark Realty Inc.
1508 - 7 North Park Road
Vaughan, Ontario
Luxury Living in 2 big size bedrooms and 2 full 4 pieces Bathrooms !!! on 15 floor, NeutralDesigner Decor, Granite Countertop, Enjoy An Unobstructed North Panoramic View Facing Park FromVery Large Private Balcony. Extra Storage In Owned Locker and Parking. Convenient Parking Close ToElevator. Indoor Pool & Other Great Facilities For Your Leisure Time. 24 Hr Concierge. Steps to Promenade Mall, Wall-Mart, HWY 407 and & bus terminal.TV and Internet package Included in the Rent (id:59911)
Zolo Realty
1908 - 36 Lee Centre Drive
Toronto, Ontario
Premium location! Close to Hwy 401, subway station, public transit, shopping mall, Town Centre, Centennial College & UTSC . Spacious & bright south facing unit W/unobstructed view. Den can be used as 2nd bedroom or home office. Newly installed German made laminate flooring through out. Perfect for single or couple. Five star amenities W/ indoor pool, gym, sauna, 24Hr security and much more! (id:59911)
Royal LePage Real Estate Associates
1813 - 20 Edward Street
Toronto, Ontario
FURNISHED! Newer 1 Bedroom + Study Unit In A Luxury Condo Located In An Amazing Location. Great View And Great Location With 100 Walk Score! Floor To Ceiling Windows In Living Room With Perfect, Functional Layout! Modern Kitchen W/ Stainless Steel Appliances. The Best Location In Downtown Toronto, Steps To Eaton Centre, Walking Distance To U Of T, Ryerson University, Financial District, City Hall, Hospitals, Subway & Much More !! (id:59911)
Upperside Real Estate Limited
406 - 5508 Yonge Street
Toronto, Ontario
Prime North York Location At Yonge/Finch, Immaculate One Bedroom Unit, Open Concept Kitchen With Granite Counter Top, Laminate Floor Throughout. Floor To Ceiling Windows. Two Walkouts To Large Balcony. Step To Subway, Ttc Bus Station, Retail, Restaurant And All Amenities, 24 Hr Security Concierge. One Parking And 1 Locker Included. (id:59911)
Homelife New World Realty Inc.
Main - 38 Lynch Road
Toronto, Ontario
Lease for main floor unit only. Spacious Home In A Prime Location! New Renovated, Two Bedrooms, Steps To Ttc, Park, Schools, Library, Peanut Plaza- Groceries & Stores. Mins To Fairview Mall, Seneca College, Hwy 404/401 And More. Great For Small Family! Laminate Flooring, Lots Of Natural Lights! (id:59911)
Right At Home Realty
4003 - 3 Concord Cityplace Way
Toronto, Ontario
Brand New Luxury Building Concord Canada House Is Downtown Toronto's Waterfront Newest Iconic Landmark Located Next To Cn Tower And Rogers Centre. This 2 Bed 2 Bath Corner Suite Offers 740 Sf Indoor Space And 150 Sf Outdoor Space With A Heated Balcony. Amenities Include An 82nd Floor Sky Lounge, Indoor Swimming Pool And Ice Skating Rink Among Many World Class Amenities. Minutes Walk To CN Tower, Rogers Centre, Scotiabank Arena, Union Station, Financial District, Waterfront, Dining, Entertaining & Shopping Right At The Door Steps. *One Parking & One Locker Included* (id:59911)
Prompton Real Estate Services Corp.
4 Robinter Drive
Toronto, Ontario
Upgraded and Renovated Sun-Filled 2-Storey Family Home on A Wide Lot In Prime Newtonbrook East Area! It Features: A Large Renovated Living Room and Dining Room Walk-Out to Patio with Poured Patterned Concrete Floor, Awning Above, and a Private Backyard. Custom New Kitchen with Quartz Countertops, Marble Backsplash, Stainless Steel Appliances, Breakfast Area Walk-Out to Side Patio! New Engineered Hardwood Floor, New Led Potlights, New Baseboards & Casings, New Doors & Hardware Throughout Main & 2nd Floor! New Main Staircase and Railing & Hand Railing! Main Laundry with Brand New F/L Washer & Dryer! Renovated Two Bathrooms in 2nd Floor! Facade with New Stucco. Huge Beautiful Welcoming Veranda in Front! Fully Renovated Finished Apartment Basement Includes: New Walk-Out Access, New Two Bedrooms, Living Room, New 2nd Kitchen with Brand New Appliances, and Own Laundry! Upgraded 200 Amps Electric Service. Much Sought-After Neighbourhood. Good Schools, Steps to Ravine, Parks, Ttc, and All Amenities. Easy Access to Hwy 404 & 401. Must See to Believe!!! (id:59911)
RE/MAX Realtron Bijan Barati Real Estate
6001 - 1 Bloor Street E
Toronto, Ontario
Welcome to luxury living at one of Toronto's most iconic addresses! This stunning 2-bedroom plus den suite offers a spacious and functional layout with 3 bathrooms and a massive 341 sq. ft. balcony boasting unobstructed 180 panoramic views of Downtown Toronto, Rosedale Valley, and Lake Ontario.Freshly painted and filled with natural light, the open-concept living space features floor-to-ceiling windows, custom blinds throughout, and a beautifully designed kitchen with custom cabinetry and high-end appliances, perfect for entertaining or everyday living.Enjoy the privacy of a split-bedroom layout, each with organized custom closets and large windows. The versatile den can be used as a home office or media space.Direct underground access to two subway lines makes commuting effortless. You're just steps away from premier shopping, fine dining and Toronto's vibrant entertainment scene.Building amenities span two full floors and include:Indoor & outdoor swimming pools , State-of-the-art fitness studios and gym, Spa facilities and sauna, Lounge areas and much more.Move in and experience downtown living at its finest with breathtaking views, top-tier amenities, and the best of the city at your doorstep! (id:59911)
Forest Hill Real Estate Inc.
47 Lurgan Drive
Toronto, Ontario
Stunning Custom Residence on A Premium Extra Deep Southern Lot ( 50' X 175' = 8,750 Sq.Ft), In A Coveted Part of Willowdale West! Steps Away From Ttc, Park, School, Edithvale Community Centre, Includes All Amenities! Over 5,600 Sq.Ft of Luxurious Living Space ( 3,880 S.F in Main & 2nd Flr + ~1,720 S.F in the Professionally Finished Basement). Timeless Elegant Design, Fabulous Layout and Flow!10 Ft Soaring Ceiling Height in Main Floor & Master Bedrm! Extensive Use Of Hardwood/Limestone Flooring Throughout! Coffered Ceiling, Crown Moulding, Led Potlights, High-End Millwork! Comfortable Staircase with Oak Steps and Iron Railing and Central Skylight above! Wainscotting in the Staircase, Foyer, Main and Second Floor Hallway! A Side Entrance to Mudroom Includes Plenty of Cabinets, A Dog wash, and Direct Access to Garage! Amazing Family Living Area Includes Large Sized Breathtaking Family Rm, Dining Rm, Breakfast Bar, Kitchen& Pantry! Chef Inspired Large Kitchen & Pantry W/Quality Cabinets, Wine Rack, State-Of-The-Art Appliances, Granite Countertop, Walk-Out to A Terrace with Stone Flrs, Large Interlocked Patio& Pool Sized Fully Fenced Backyard! A Classic Library W/Panelled Walls, B/I Bookcase, Glass Doors & Vaulted Ceiling! Artful Living Rm with A Unique Wall Unit: Cabinets & Glass Designer Drs + Marble Console. Fabulous Huge Master Bedrm with B/I Bed and Night Stands, Designer Headboard, 2Ways Gas Fireplace, Coffered Ceiling, Wet Bar with Sliding Mirrored Door and W/I Closet, 7-Pc Heated Floor Ensuite with Jacuzzi Tub and Steam Sauna! 2nd Floor Laundry Rm! Other 3 Large Sized Bedrms with Their Own Ensuite! Professionally Finished Basement Perfect for Family Enjoyment & Entertainment, Wetbar with Winecooler, Beverage Cooler and Dishwasher. 2 Bedrms, 4Pc Ensuite, 2nd Powder Room, Closet& Lots of Storage! Natural Stone for Façade in Front! No Sidewalk in Front! All Bathrooms Have Heated Flr! *Amazing Value Based On Location, Size Of The Lot, Size& Quality Of The Building! (id:59911)
RE/MAX Realtron Bijan Barati Real Estate
25 Bamboo Grove
Toronto, Ontario
A Stunning Home In Prestigious Banbury Community, Nestled In The Coveted Denlow Enclave On A Beautiful Quiet Southern Corner Lot! Upgraded Recently! This Bright and Spacious Family Home Offers 62 Feet Frontage, Re-Finished Hardwood Floor Thru-Out Main & 2nd Floor, New Wide Sized Vinyl Flr in Basement, Led Potlights and New Led Lightings, Freshly Painted Top to Bottom, A Generously Bright Living Room with A Fireplace, An Open Concept Dining Rm, Renovated South Exposure Eat-In Kitchen with Newer Cabinets, C/Top, S/S Appliances! A Sunroom Walk Out to A Family Sized Deck and Fully Fenced Backyard! Oak Staircase with Glass Railing and Skylight Above! Sun-Filled Master Bedroom with Renovated 6Pc Ensuite and Walk-In Closet, Another 3 Spacious Bedrooms with A Renovated 5Pc Bathroom! Finished Basement Includes Large Recreation Room, A Bedroom, A Washroom, Laundry Room and Storages! Interlocked Driveway & Double Car Garages. Charming Curb Appeal! Perfectly Situated Close to Denlow P.S, Banbury Community Centre & Windfields Park with Easy Access to Highways, TTC, Shops at Don Mills, Edwards Gardens and All Other Amenities. (id:59911)
RE/MAX Realtron Bijan Barati Real Estate
217 Hillcrest Avenue
Toronto, Ontario
This Exceptional Property with Three Distinct & Fully Independent Units (with their Own Entrance) and A Unique Beautiful Architectural Contemporary Design (Exterior & Interior) In Heart of Coveted Willowdale East and Super Convenient Location, Offers: 3 Car Garages On 2 Driveways, Extensive Use of Hardwood/Porcelain Floor, Square Led Potlights, Tall Windows & Doors, High Ceilings, High-End Millwork Throughout! ** The Main Elegant House Features: An Elevator (with 2 Stops), 4 Spacious Bedrooms, 5 Modern Washrooms, Chef Inspired Kitchen & Open Concept Family Rm W/O to Large Composite Deck and Private Lovely Backyard which Designed for Relaxation and Outdoor Entertaining. Combined Living & Dining Rm Connected Internally to A Large Professional Home Office With B/I Desks & Shelves, and Own Separate Entrance. ** The Property also Includes Two Separate Units, Each with Its Own Private Entrance >> The First Is an In-Law Suite in the Basement: One Bedroom + Den, Features a Full Kitchen, Living area, Laundry and Bathroom, Ideal for Long-Term Tenants or Guests > The Second Is a Cozy Bachelor Apartment, Complete with a Kitchen, Bathroom, and Its Own Separate Entrance, Offers Privacy and Comfort for a Tenant or Independent Living. *** With the Ability to Live in the Main House While Generating Rental Income from Both the Basement Apartment and Bachelor Unit, This Property Is an Outstanding Opportunity to Offset Mortgage Costs. Whether Your Seeking a Multi-Generational Living Space, a Home with Professional Office Capabilities, or an Income-Generating Property *** This Home Offers Endless Possibilities *** Best Schools: Hollywood P.S, Bayview M.S, Earl Haig S.S! (id:59911)
RE/MAX Realtron Bijan Barati Real Estate
1238 - 111 Elizabeth Street
Toronto, Ontario
Super Convenient Location Right Across From Eaton Centre, The Heart Of Downtown. One City Hall Offers Great Amenities And Walking Distance All U Of T, Subway, Supermarket, Etc. This Rarely Offered 1+1 Unit Is Almost 700 S.F. The Spacious Den Has Sliding Door Making as second Bedroom.2bathroom. Amenities Include: 24 Hrs. Concierge, Rooftop Terrace W/ Bbq, Indoor Pool, Exercise Room, Guest Suites & Visitor Parking. (id:59911)
Homelife Landmark Realty Inc.


