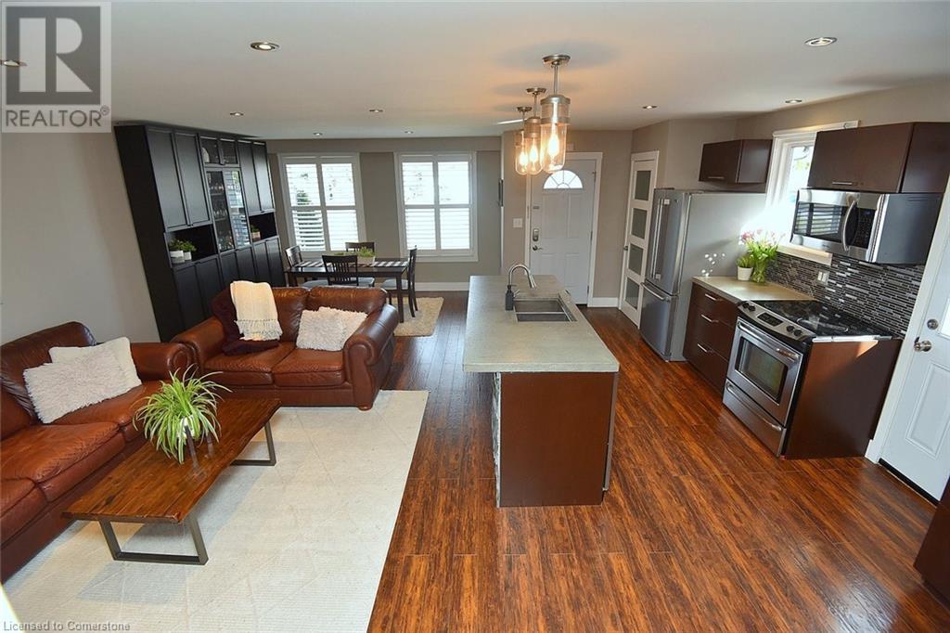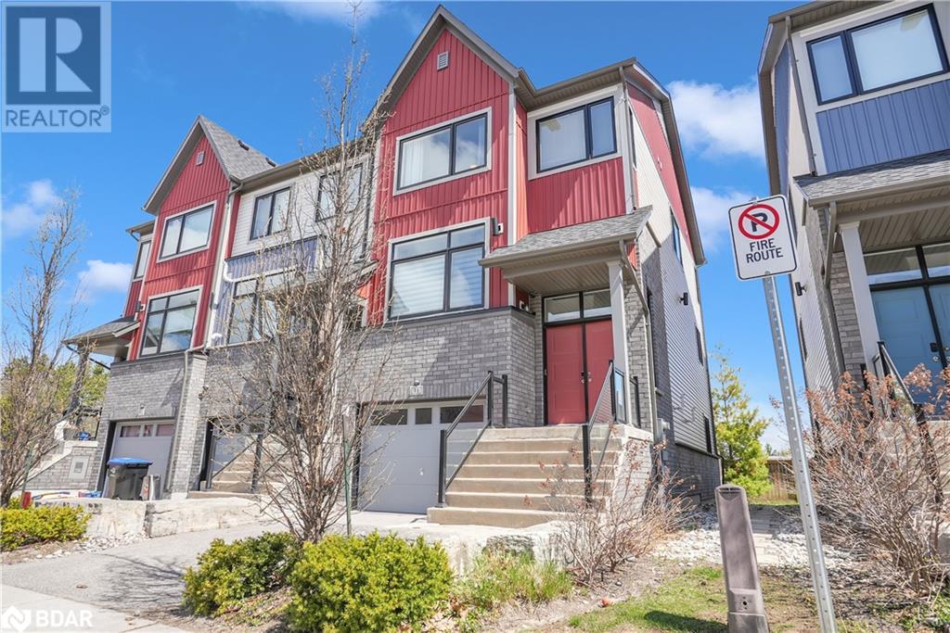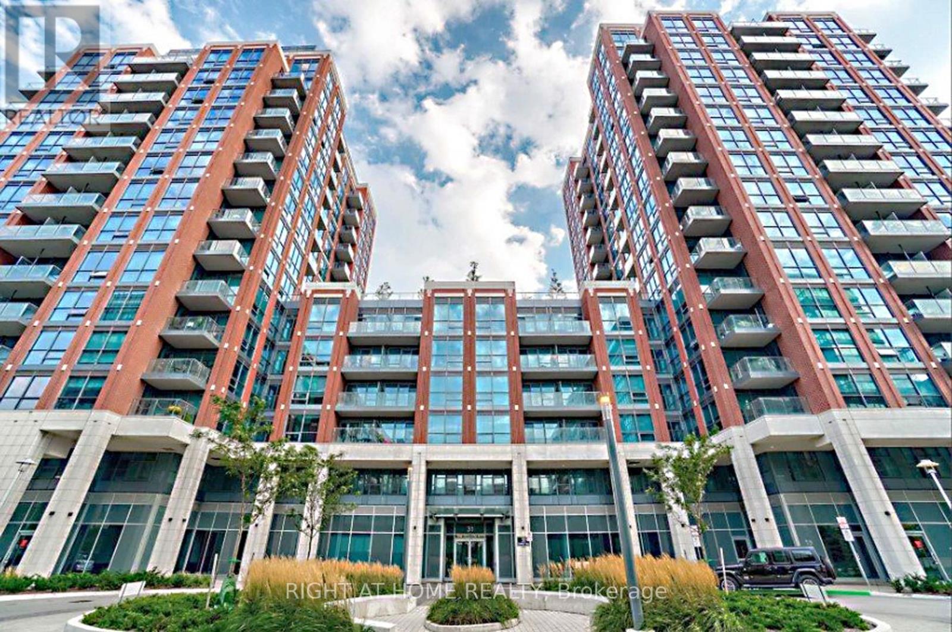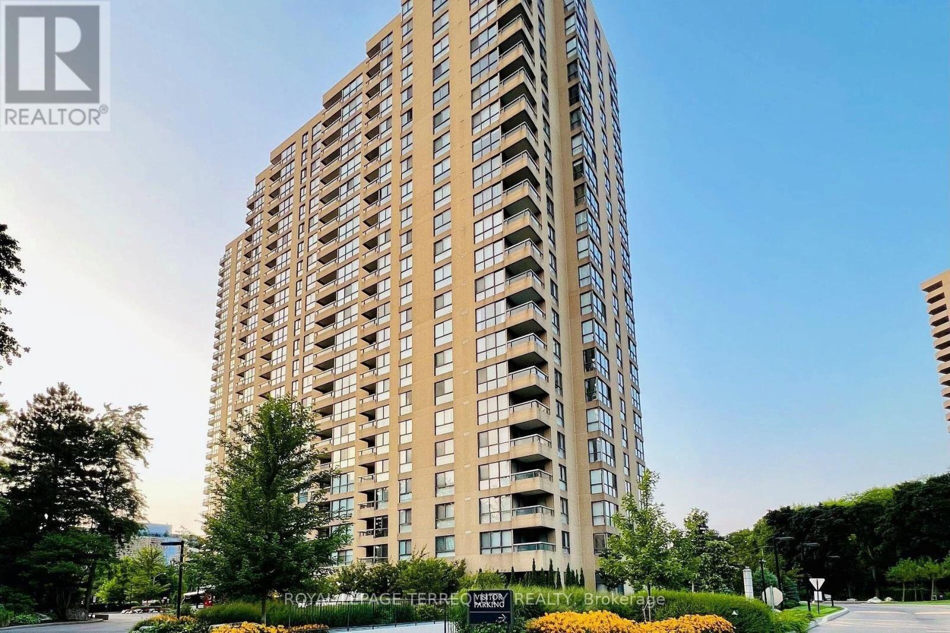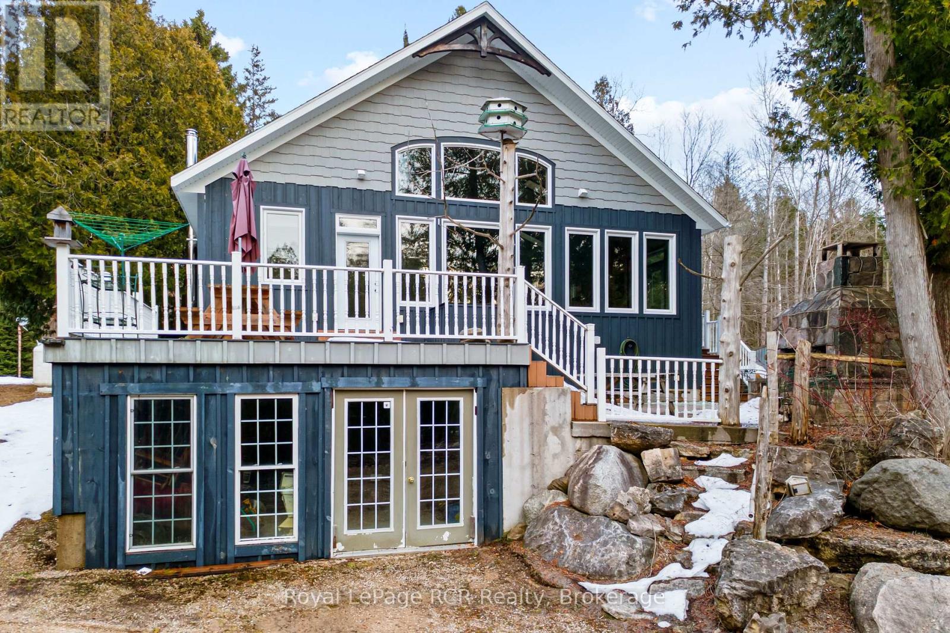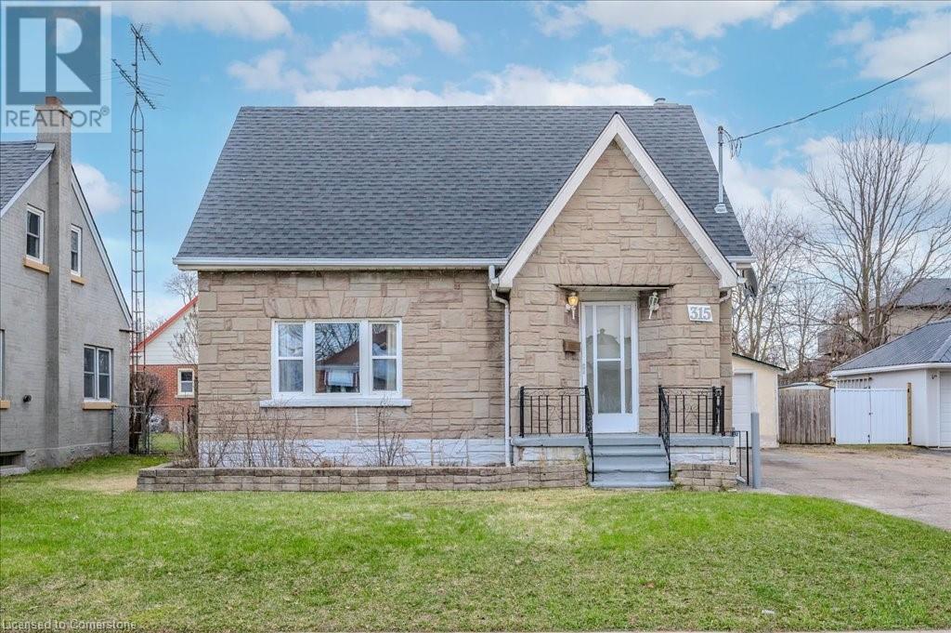614 Upper Paradise Road
Hamilton, Ontario
Step inside this beautifully updated home and enjoy the bright and spacious open-concept main level, with plenty of space for both dining and living room areas alongside the kitchen, which features a large island and stainless steel appliances (including a built-in dishwasher, microwave, and wine fridge). It has rich laminate flooring, custom built-in cabinetry (2023), and Cali shutters (2020). Upstairs, you’ll find 3 bedrooms and a modern 4-piece bathroom (updated in 2023). The primary bedroom opens directly onto the rear deck through patio doors. Down a level, you’ll find a spacious and versatile rec room, a generously sized three-piece bathroom, and an additional bedroom — ideal for guests or a home office. Continue to the final level of this back-split and you’ll find the basement with multiple rooms for laundry and ample storage space. Other updates include: main floor potlights and pendant lighting over island, doors & baseboards, owned tankless water heater, vinyl windows, furnace and A/C. This home offers space, style, and flexibility on every level—don’t miss your chance to make it yours! (id:59911)
Chase Realty Inc.
3009 - 125 Village Green Square
Toronto, Ontario
Pictures Taken Before Current Tenant. This 2 B/R, 2 Bath on Higher Floor. Natural Light, A Corner Unit Has A Breathtaking and Unobstructed Northwest View With A Balcony, Locker And Parking Included. The Amenities In This Building Includes: Visitor Parking, Indoor Pool, Gym, Billiard Room, Walk In The Roof Top Garden, & More. This Unit Is The Perfect Blend Of Comfort And Convenience. Unit Will Be Professionally Cleaned. (id:59911)
Zolo Realty
106 - 1865 Pickering Parkway
Pickering, Ontario
Welcome Home To Citywalk, Pickering's Newest Family-Friendly Community! This modern and stylish 3-bedroom, 3-bathroom Town-home offers the perfect blend of comfort, functionality, and future potential. Ideal for First-time Buyers, Growing Families, or Savvy Investors, this beautifully upgraded home is move-in ready and loaded with features you'll love. Step inside to find a welcoming entrance with direct access to your attached garage- No more braving the weather! The Open-Concept Second Level features a Spacious Living and Dining area that flows seamlessly to your Balcony Perfect for Morning Coffee or Evening Relaxation. The upgraded Gourmet Kitchen boasts Stainless Steel Appliances including an Upgraded Fridge & Light Fixture, Sleek Two Toned Cabinetry, a Large Island, and Ample Storage, making it a True Entertainer's Dream. Upstairs, you'll find Two Spacious Bedrooms, including a Primary suite complete with a Walk-in Closet and a 4-piece Ensuite. A Second Full Bathroom and Easy Upper-level Laundry offering Everyday Convenience, making this thoughtful layout perfect for modern living. The Upper Level features a bright sitting area with Large windows with an Exciting Potential to Create an Entry Way To Your Private Terrace, for even more Outdoor Living Space! Other highlights include upgraded Wide Plank Flooring, Modern Finishes Throughout, and thoughtful design touches at every turn. Enjoy peace of mind with everything you need just minutes away from shops, parks, top-rated schools, public transit, and major highways. This is more than just a home; its a lifestyle upgrade. Don't miss out, come and experience it for yourself! (id:59911)
Royal LePage Terrequity Realty
3122 Country Lane
Whitby, Ontario
Discover the beloved Rafferty model by Great Gulf Homes, nestled in the highly sought-after Williamsburg community in Whitby. This fully detached, all-brick 4-bedroom home offers nearly 2900 square feet above grade plus a finished basement delivering the space, function, and style todays families are after. From the inviting front porch and double-door entry, step into a bright, airy foyer with soaring cathedral ceilings that make a stunning first impression. The main floor is open and practical, featuring hardwood floors and hardwood stairs, and a stylishly updated kitchen with a built-in beverage centre, custom backsplash, and charming greenhouse windows. Oversized rear windows flood the home with natural light, while garden doors walk out to a private backyard complete with a deck, shed, and natural gas BBQ hookup perfect for entertaining. Upstairs, you will find four spacious bedrooms, a sun tunnel for added natural light, a cork hallway for comfort underfoot, an updated ensuite in the primary suite, and a laundry room with folding station for everyday ease. The professionally finished basement is a major bonus, offering a large rec room, a fitness area tucked behind a trendy sliding barn door, a newly finished bonus room with a closet and door (great for a guest room or office), two large storage rooms, and a three-piece bathroom (with a rough in for a future shower). Side door entrance into a functional mud room with interior access to the garage. Extras include: Owned hot water tank, two 20-amp panels in the garage (perfect for workshops or EV needs), and pride of ownership throughout. All within walking distance to top-ranked schools: Captain Michael Vandenbos, St. Lukes, Donald A. Wilson SS, and All Saints CSS. Conveniently close to parks, trails, shopping, and commuter routes with quick access to the 401 and 407.This home is move-in ready and waiting for the next chapter. (id:59911)
Property Match Realty Ltd.
46 Blenheim Circle
Whitby, Ontario
Newly Built Executive Home Sits On Premium Lot Back To Ravine. 10Ft Ceiling On Main, 9Ft On 2nd Fl & Basement. Office On Main Fl. Den On 2nd Fl with Semi-Ensuite Can Be Used As 5th Bedroom. Sculpted Oak Hardwood Floor On Main & 2nd Fl Hallway & Den. Oak Staircase With Metal Pickets. Gourmet Kitchen With Centre Island, Quartz Countertop, Backsplash, Upgraded Porcelain Tiles. Huge Fenced Backyard. Minutes To Shops, Schools, Parks, Conservation, Highway 412/401/407. S/S Stove, Hood Range, Fridge & Dishwasher. Washer& Dryer. All Light Fixtures, A/C, Humidifier, Hrv. Garage Dr Opener. Tenant Pays For Utilities, Hot Water Heater Rent And Tenant Insurance. No Pet, No Smoker, Basement Is Shared By Landlord. (id:59911)
Bay Street Group Inc.
504 - 500 Wilson Avenue
Toronto, Ontario
Welcome To Nordic Condos In Clanton Park Where Modern Living Meets Exceptional Convenience. This Bright And Spacious 3-Bedroom, 2-Bath Unit Boasts High Ceilings And Abundant Natural Light Throughout. Steps Away From Wilson Subway Station, With Quick Access To Hwy 401, Allen Road, And Yorkdale Mall, Costco, Supermarkets. This Vibrant Community Is Surrounded By Parks, Restaurants, And Shopping Everything You Need For A Connected And Active Lifestyle. Residents Enjoy A Full Suite Of Premium Amenities, Including A 24/7 Concierge, State-Of-The-Art Fitness Studio, Pet Wash, Open-Air Exercise Space, Outdoor BBQ Area, And A Dedicated Children's Play Zone. The Owner Has Upgraded The Ceiling Lights And Installed Custom Window Coverings In The Bedrooms And Living Room. One Parking Space And High Speed Internet Is Included. (id:59911)
Smart Sold Realty
Ph18 - 211 St Patrick Street
Toronto, Ontario
Executive furnished and professionally managed penthouse unit in the luxurious & highly coveted One Park Lane, aptly named an "Oasis in the City". Completely renovated with attention to details, this 1830 sf suite offers the epitome of luxury living in the heart of downtown Toronto. This South facing unit features 9' ceilings, several bay windows & clear city views. Stunning kitchen equipped with stainless steel appliances, highly cabinetry and breakfast nook. Separate dining room, spacious living room with a wood burning fireplace. Three generously sized bedrooms (Note: third bedroom currently used as family room). Primary bedroom with updated ensuite, walk-in closet and soundproofed "extra" room - ideal for a music or movie room or working from home and taking calls. Terrific storage throughout. Tucked away on a quiet street yet in the heart of all the action, this condo offers an unparalleled City experience. Steps to UHN, University of Toronto, Financial District, diverse dining, shopping, theatres, TTC & more. (id:59911)
Bosley Real Estate Ltd.
1207 - 8 Telegram Mews
Toronto, Ontario
Take a step into Luna Condominiums, where comfort and style come together in the heart of downtown Toronto! Suite 1207 at 8 Telegram Mews is situated in an unbeatable location as you're just steps from Torontos top attractions, including the CN Tower, Scotiabank Arena, and some of the city's best restaurants! Plus, Canoe Landing Park is right outside your doorstep, offering a fantastic green space for families, pet owners, and outdoor lovers. This spacious 2+1 bedroom, 2-bathroom condo offers 908 sq. ft. of bright and inviting living space (interior), complete with three private balconies to enjoy stunning city views! The open-concept layout features a massive kitchen island with granite countertops, perfect for hosting or enjoying a cozy night in. The living area is warm and welcoming, offering the ideal balance between spacious and comfortable. A great bonus to this unit is that it is fully equipped with automatic window coverings / blinds for ease and convenience! Residents of Luna Condominiums can also enjoy resort-style amenities, including a beautiful outdoor swimming pool, state-of-the-art gym, yoga studio, theatre room, sauna, guest suites, visitor parking, and more!!! This is downtown living at its best whether you're a young professional, a growing family, or looking for a vibrant city retreat, this condo is a must-see :) (id:59911)
Coldwell Banker The Real Estate Centre
109 - 335 Lonsdale Road
Toronto, Ontario
Gorgeous spacious renovated 1 Bdrm East/South Facing with Walk-Out to Balcony. In the heart of wonderful Forest Hill Village. Combined Living/Dining Room. Bedrom has walk-in closet. Upgraded rain shower in bathroom. Steps to shops, restaurants, subway, parks, trails and schools. (id:59911)
Forest Hill Real Estate Inc.
25 Paddington Grove
Barrie, Ontario
Elegant Executive Home in Prime South End Barrie! Welcome to 25 Paddington Grove, a stunning residence offering over 4,200 sq. ft. of finished living space, including a bright, legal basement apartment with a separate entrance, independent heating controls (dual furnaces & dual AC units), and a dedicated Canada Post mailbox. The main level showcases a spacious eat-in kitchen, featuring top-of-the-line stainless steel appliances, quartz countertops, and a seamless flow into the inviting living room with cozy gas fireplace and a walkout to the deck and fenced yard. Additional highlights include a family room, large pantry, den, and inside entry to the double garage - all enhanced by luxurious upgrades throughout. The home is also equipped with Ring smart doorbell cameras for added security and convenience. Upstairs, you'll find a convenient laundry room and four beautifully designed bedrooms, each offering full ensuite or semi-ensuite access. The primary suite is a true retreat, boasting a spa-like ensuite with double sinks and a generous walk-in closet. The professionally built basement apartment features 8.5-ft ceilings, a bright one-bedroom layout, an eat-in kitchen with upgraded stainless steel appliances, oversized windows, a full bath, separate laundry and ample storage. Apartment is currently tenanted but will be vacant at possession. An exceptional opportunity in a highly sought-after neighborhood - dont miss your chance to own this elegant executive home! (id:59911)
Keller Williams Experience Realty Brokerage
Main - 514 Van Horne Avenue
Toronto, Ontario
TTC Public Transit On Front Of The House, Fast Access To Hwy 401/404/Don Valley Parkway, Walking To Park, Close To Seneca College, Community Center, Peanut Plaza Shopping Center, Please "No Smoking ". > >>>[ LANDLORDS ARE SUGGESTING ONE TIME $500 RENT DISCOUNT IF HOUSE IS RENTED BEFORE OR ON MAY/15/2025 ] >>> (id:59911)
United Realty Of Canada
520 - 625 Sheppard Avenue E
Toronto, Ontario
Welcome to modern elegance in the heart of Bayview & Sheppard! This brand-new 1-bedroom + den condo is designed for those who appreciate style, convenience, and flexibility. The open-concept layout, sleek finishes, and high-end appliances create a space thats both inviting and functional. The versatile den is perfect for a home office, guest room, or even a cozy second bedroom. (id:59911)
RE/MAX Excel Realty Ltd.
11 Bremont Way
Wasaga Beach, Ontario
EXECUTIVE FREEHOLD TOWNHOUSE STEPS FROM GEORGIAN BAY WITH PROVEN INCOME-GENERATING RESULTS (ZONED FOR SHORT-TERM RENTALS)Welcome to Beach2o, an exclusive enclave by award-winning Bremont Homes, located less than a 2-minute walk from Beach Area 3 on the world’s longest freshwater beach. This luxurious three-storey freehold townhouse offers an unbeatable combination of lifestyle and income potential, with zoning in place for short-term rentals. Benefit from immediate revenue with sold-out summer bookings, yours to keep if desired. Perfect as a full-time residence, vacation home, or investment property, this thoughtfully designed home features a bright and spacious second level, where natural light floods the open-concept living and dining areas. The modern kitchen is equipped with stainless steel appliances and a central island, perfect for entertaining or gathering with family and friends. Upstairs on the third floor, you’ll find a serene primary suite complete with a spa-like 4-piece ensuite featuring a soaker tub and frameless glass shower. Two additional bedrooms and a full 4-piece bath provide comfortable accommodations for guests or family. On the ground level, a versatile recreation room offers endless possibilities—ideal as a home office, media room, or client-facing workspace—plus a convenient 2-piece powder room. With the added benefit of short-term rental zoning, this is a rare opportunity to enjoy the beachside lifestyle while generating strong rental income to significantly offset your ownership costs. (id:59911)
Keller Williams Experience Realty Brokerage
541 - 31 Tippet Road
Toronto, Ontario
**Stunning 1-Bedroom Condo + Parking at The South Side Condos **A True Urban Gem!Step into luxury and convenience at The South Side Condos, located just steps away from Wilson Subway Station, offering direct access to public transit, Yorkdale Mall, Hwy 401 & 407, and an array of restaurants, shops, and services. This meticulously designed 1-bedroom, 1-bathroom suite is filled with natural light thanks to its floor-to-ceiling windows, creating a bright and airy atmosphere. The open-concept kitchen, complete with a large center island, is perfect for both casual meals and entertaining. The oversized balcony offers stunning, unobstructed views of the city skyline, ideal for enjoying a morning coffee or evening sunset. In addition to the suites beauty, enjoy exclusive access to exceptional amenities, including a state-of-the-art gym, outdoor pool, rooftop deck/garden, BBQ area, yoga room, and a spacious party lounge with a bar. For your convenience, theres also a private dining room, kids playroom, study lounge, pet spa, and guest suite. Everything you need is right at your fingertips. The unit also comes with an owned parking spot, the Unit ideally located just two units from the elevator, with the added bonus of an Electric Vehicle charging station rare find in the area, with Yorkdale Mall, Costco, Downsview Park, York University, and more just a short distance away, this is the perfect blend of modern urban living and unbeatable accessibility.Dont miss your chance to experience the ideal combination of luxury, convenience, and comfort. Schedule your viewing today. (id:59911)
Right At Home Realty
105 Donlea Drive
Toronto, Ontario
Timeless Modern Design & Style In Upper Leaside. Incredible Layout, Over 2,600 Sq. Ft. Plus Over 1,000 Sq. Ft. Bright Lower Level W/O to Large Backyard, Loaded W/Tons Of Features Including A Stunning Chef's Kitchen, With top of the line Thermodor Appliances. Floor to Ceiling Windows in Family Room Looking over the beautiful Back yard. Incredible Master Retreat W/7Pc Ensuite, 3 other Large Bedrooms, Laundry On 2nd Floor. Radiant Heated Floors In Lower Level, 9" White Oak Hardwood Floor, Control 4 Home Automation, & Much More. Wonderful Attention To Detail Thru-Out. Shows To Absolute Perfection! **EXTRAS** Custom Led Pot Lightings Thru-Out, High-End Materials And Finishes. Security Cameras, Bbq Gas Line. (id:59911)
Harvey Kalles Real Estate Ltd.
Lower 2 - 924 Avenue Road
Toronto, Ontario
Bright, spacious and renovated 2 bedroom suite in fabulous Chaplin Estates. Windows everywhere, high ceilings, open concept, well equipped eat-in kitchen. Coveted location steps to Eglinton shops, restaurants, public transit, Beltline for nature walks, great school and parks. Beautifully maintained property. **EXTRAS** Tenant pays own internet, cable and phone. NO PETS. NON - smokers only. SS Fridge, stove. Microwave oven. Shared laundry. No AC. (id:59911)
Forest Hill Real Estate Inc.
703 - 1 Concorde Place
Toronto, Ontario
Rare Elegant Upgraded Corner Suit, Offering Just Under 1900 SqFt of Living Space, Open Concept Kitchen with Custom Island, Large Primary Bedroom With a Spa Inspired Ensuite Bath. High Quality Jenn-Air Appliances, Granite One Piece Slab Backsplash. Plentiful Storage. Full Size Washer and Dryer. 5 Star Amenities. Lux Living! **EXTRAS** Fridge, Stove, Microwave, Hoodfan, Built-In Dishwasher, Washer And Dryer, Electric Light Fixtures. Window Coverings. (id:59911)
Royal LePage Terrequity Realty
111 Brown Street
Stratford, Ontario
A must See ! Open House Saturday 11 am-1:30 pm !Welcome to this beautifully finished 2+ 2 -bedroom, 3-bathroom bungalow, nestled in the heart of the picturesque town of Stratford. Built in 2017, this modern 2+2 bedroom, 3 bath home offers the perfect blend of comfort, functionality, and contemporary design. Step inside to discover a spacious open-concept layout featuring a bright and inviting living area, a stylish kitchen with modern finishes, and a dining space perfect for family meals or entertaining guests. The main floor offers two family bedrooms, including a serene primary suite with its own ensuite bath. Downstairs, the fully finished basement adds incredible versatility with a large rec room, two additional bedroom, full bathroom, and plenty of storage—ideal for guests, a home office, or growing families. Outside, enjoy a large yard perfect for relaxing, gardening, or summer barbecues. This home also features a double car garage, concrete drive with parking for four cars. With its quality craftsmanship, thoughtful layout, and prime location, this bungalow is a true gem in Stratford living. (id:59911)
Royal LePage Wolle Realty
169 David Street Unit# 18
Kitchener, Ontario
Be the first to live in this COMPLETELY RENOVATED 2 Bedroom Unit is in the heart of Victoria Park. Nestled in the tranquil yet vibrant downtown core of Kitchener. This modern, airy space offers the perfect blend of comfort and convenience. AVAILABLE ANYTIME. (id:59911)
Mcintyre Real Estate Services Inc.
19 Redgate Rd Road E
South Bruce Peninsula, Ontario
Tranquility and seclusion beyond. The wildlife, and sounds of the Sauble river will lull you to sleep at night or enjoy breakfast over looking the river as it gently washes all your tension away along with approximately 3000 acres of crown land to explore and enjoy. Launch you kayak, canoe or small outboard from your own private shallow launch, its about a 30 minute paddle to Sauble Falls or 10 minutes by outboard. This 10 year old, 1980sq ft custom built bungalow offers 3 bedrooms with primary on the main floor and 2 more on the lower level with walkout and heated floors. As you enter you notice the great room of open concept kitchen, dinning and living room and the large west facing windows over looking the deck and the Sauble river. The custom kitchen offer more the ample oak cabinetry and prep area along with a large breakfast island. Your Laundry room and 3pc bath room are on the main level right beside the bedroom. On the lower level you will also enjoy and large family room and a 4pc bathroom with 2 good sized bedrooms. There a enclosed work shop/storage area with walkout to the rear yard to park your toys and have enough room for a shop/man cave. Propane Monthly avg $180.00-$195.00, Hydro monthly avg $285.00-$330.00 both seasonally adjusted (id:59911)
Royal LePage Rcr Realty
2 Reverie Way
Kitchener, Ontario
Brand New Energy Star® Certified Stacked Townhome Near Sunrise Shopping Centre – Now Leasing for Spring & Summer Move-In! Take advantage of exclusive discounts on Rogers TV and Internet services — including your first 3 months of Rogers internet free! This beautifully designed two-level end unit offers 2 bedrooms, 2.5 bathrooms, and upscale finishes throughout. As an end unit, you’ll enjoy added privacy, extra windows, and an abundance of natural light. The modern kitchen showcases quartz countertops, subway tile backsplash, and brand new full-size stainless steel appliances. The oversized kitchen island provides ample storage, expansive counter space, and breakfast bar seating — perfect for prepping meals or entertaining guests while you cook! Premium hard surface flooring flows through the main areas, with plush carpeted stairs adding a touch of comfort and warmth. The primary bedroom features a walk-in closet and a sleek ensuite with a glass-enclosed walk-in shower, while the second full bathroom includes a deep soaker tub for ultimate relaxation. Enjoy full-sized in-suite laundry, energy-efficient LED lighting, and an individually controlled thermostat for year-round comfort. Step outside to enjoy two private outdoor spaces — a balcony off the living room and a paved terrace off the primary bedroom. The community offers a newly built park with a playground, swings, and a basketball court, plus access to lush green space with scenic trails perfect for hiking, biking, or walking your dog. Discover Sunrise Shopping Centre — featuring everything from big-box retailers like Walmart, Home Depot, and Canadian Tire to popular favourites like Winners, Old Navy, and Starbucks. It’s your one-stop destination for shopping, dining, and everyday convenience. With quick access to Highways 7 and 401, commuting across Waterloo Region is fast and easy. Utilities are paid by the tenant. One assigned parking space is included; no additional parking available. Book your tour today! (id:59911)
Trilliumwest Real Estate Brokerage
315 Ottawa Street S
Kitchener, Ontario
Character, Convenience, and Opportunity. Welcome to 315 Ottawa Street South – a charming 1.5 storey home that blends classic appeal with thoughtful updates, all in one of Kitchener’s most accessible and evolving neighbourhoods. This bright and freshly updated 3-bedroom, 2-bathroom home features newly renovated bathrooms, fresh paint throughout, new door hardware, updated lighting, brand-new luxury laminate flooring on the upper level, and new carpet in both the living room and the finished basement. The roof was updated in 2023, providing peace of mind for years to come. Parking is a breeze with space for 3 vehicles in the private driveway, plus a detached single-car garage. Bonus: an additional 2–3 parking spaces on a quiet city-owned laneway offer flexibility and convenience — and with the lane unlikely to be developed, it’s a rare find. You’re literally steps from the Mill Street LRT stop, putting rapid transit right at your doorstep. Plus, you're just minutes from the Iron Horse Trail, Rockway Golf Course, downtown Kitchener, shopping, restaurants, Conestoga Parkway, and everyday essentials. Bonus for future-minded buyers: This address is part of the City of Kitchener’s proposed mixed-use zoning update, opening the door for expanded use and long-term investment potential as the city grows and densifies. Whether you're a first-time buyer, young family, or savvy investor, 315 Ottawa Street South is full of opportunity in a location that keeps getting better. (id:59911)
Red And White Realty Inc.
596 Benninger Drive
Kitchener, Ontario
Brand New Energy Star® Certified Stacked Townhome Near Sunrise Shopping Centre – Now Leasing for Spring & Summer Move-In! Take advantage of exclusive discounts on Rogers TV and Internet services — including your first 3 months of Rogers internet free! This beautifully designed two-level end unit offers 2 bedrooms, 2.5 bathrooms, and upscale finishes throughout. As an end unit, you’ll enjoy added privacy, extra windows, and an abundance of natural light. The modern kitchen showcases quartz countertops, subway tile backsplash, and brand new full-size stainless steel appliances. The oversized kitchen island provides ample storage, expansive counter space, and breakfast bar seating — perfect for prepping meals or entertaining guests while you cook! Premium hard surface flooring flows through the main areas, with plush carpeted stairs adding a touch of comfort and warmth. The primary bedroom features a walk-in closet and a sleek ensuite with a glass-enclosed walk-in shower, while the second full bathroom includes a deep soaker tub for ultimate relaxation. Enjoy full-sized in-suite laundry, energy-efficient LED lighting, and an individually controlled thermostat for year-round comfort. Step outside to enjoy two private outdoor spaces — a balcony off the living room and a paved terrace off the primary bedroom. The community offers a newly built park with a playground, swings, and a basketball court, plus access to lush green space with scenic trails perfect for hiking, biking, or walking your dog. Discover Sunrise Shopping Centre — featuring everything from big-box retailers like Walmart, Home Depot, and Canadian Tire to popular favourites like Winners, Old Navy, and Starbucks. It’s your one-stop destination for shopping, dining, and everyday convenience. With quick access to Highways 7 and 401, commuting across Waterloo Region is fast and easy. Utilities are paid by the tenant. One assigned parking space is included; no additional parking available. Book your tour today! (id:59911)
Trilliumwest Real Estate Brokerage
536 Flannery Drive
Centre Wellington, Ontario
This expansive bungalow is situated in a sought-after neighborhood, conveniently close to shopping, schools, parks, and a community recreation center, all just minutes from your doorstep. Positioned on a corner lot, the home features an oversized garage and a spacious layout that includes an eat-in kitchen, a large primary suite, and three full bathrooms. The basement offers a blank canvas for your family retreat, with some finished space ready for your creative vision. Enjoy the beauty of Fergus with nearby trails, conservation areas, and numerous spots for a relaxing day by the Grand River (id:59911)
Royal LePage Royal City Realty
