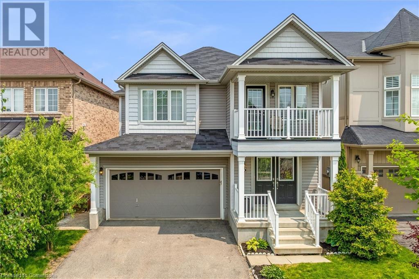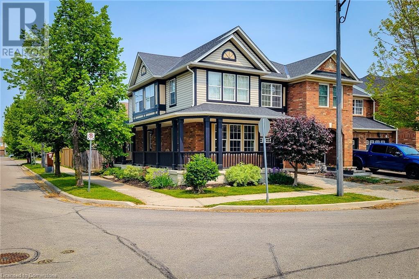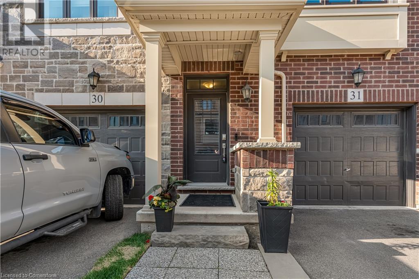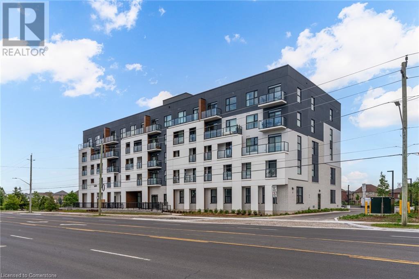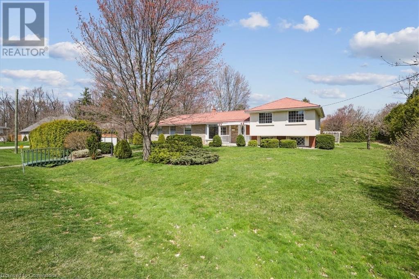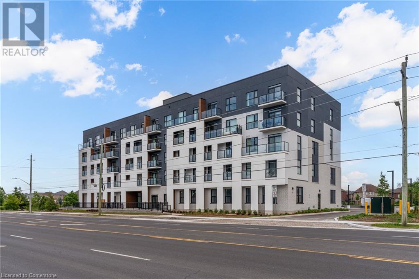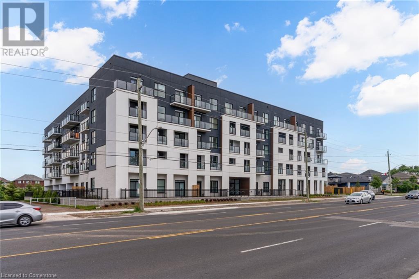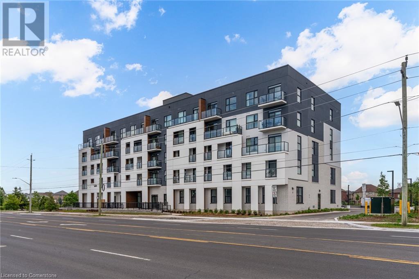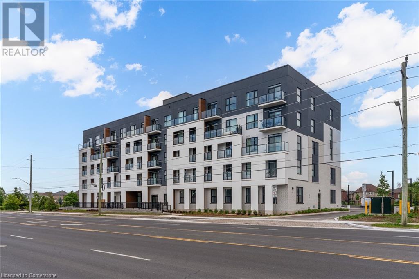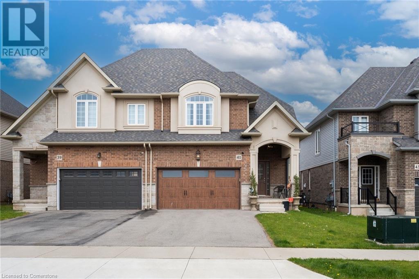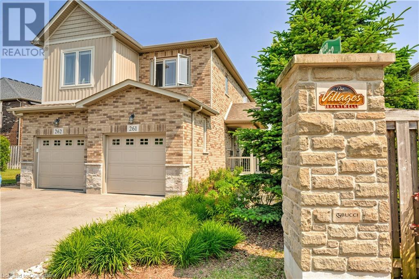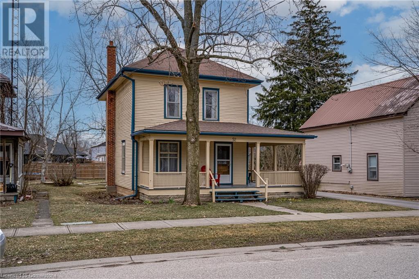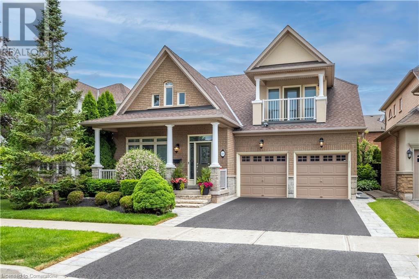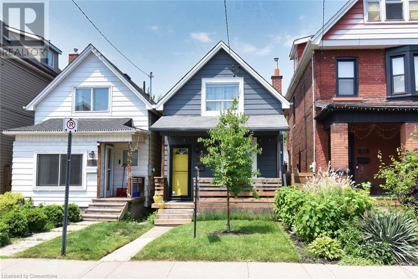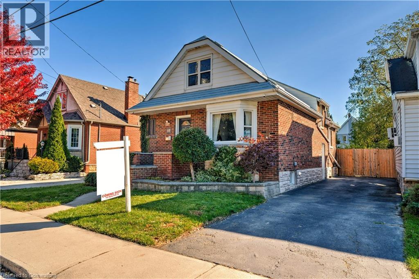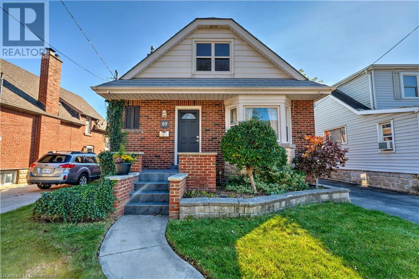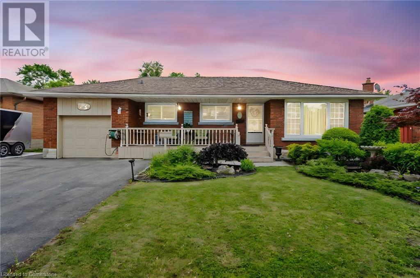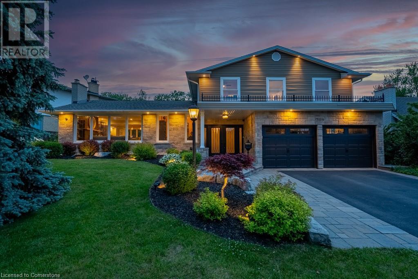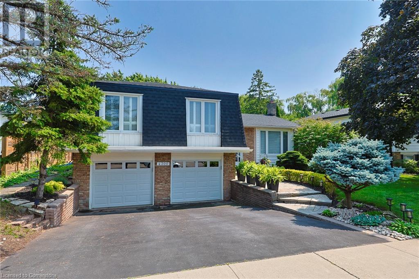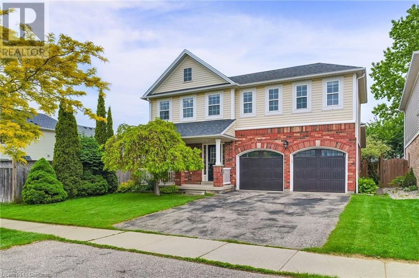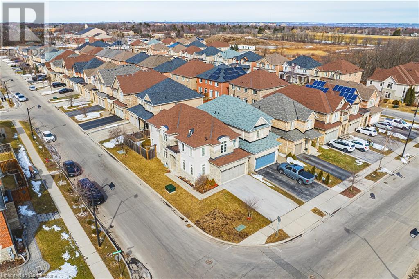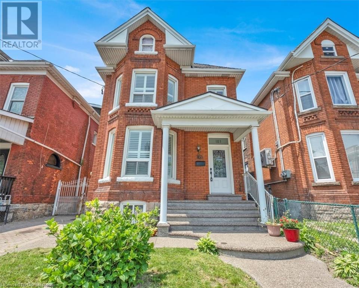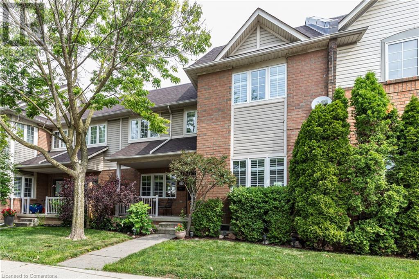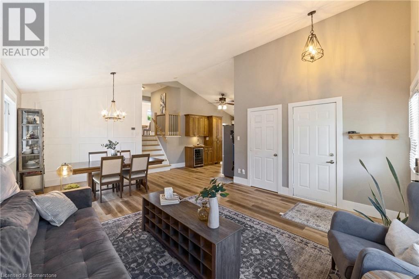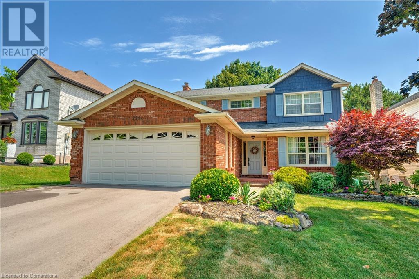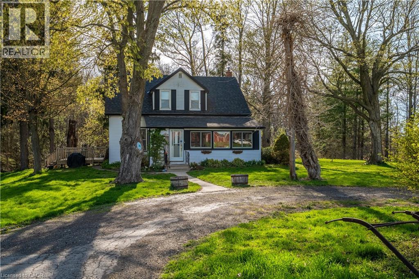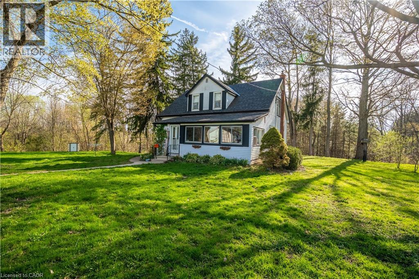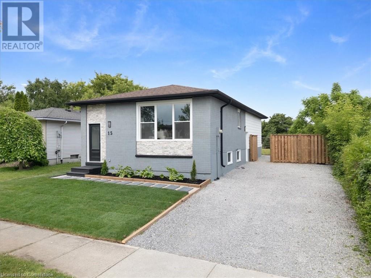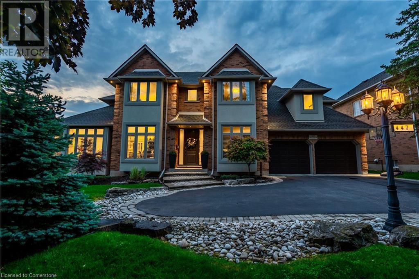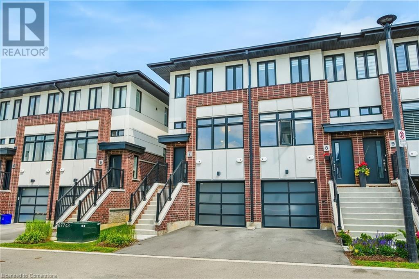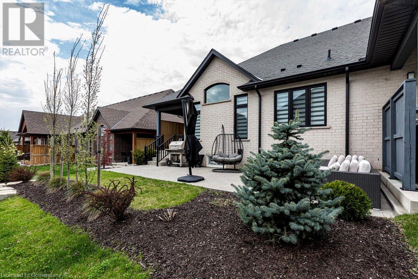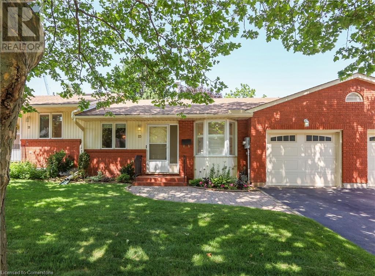234 Voyager Pass
Binbrook, Ontario
Welcome to Voyager Pass – where family living meets comfort and community! Tucked away on a quiet, family-friendly street at the back of the subdivision, this beautifully finished 3-bedroom home offers over 2,000 sq. ft. of inviting living space. Just steps from scenic walking trails and a charming pond loved by local kids, the location is hard to beat. Inside, a sun-drenched family room welcomes you perfect for unwinding after a long day or quiet reading time. The open concept kitchen is a dream, featuring an abundant of cabinetry, ideal for everyday cooking or entertaining. The cozy family room boasts custom built-in shelving around the fireplace, while a separate formal dining/living room provides a versatile space for family gatherings or a playroom. Upstairs, you’ll find three spacious bedrooms, including a stunning primary suite with two walk-in closets and a luxurious en-suite with double vanity, and a tub. Upper-level laundry and a large linen closet add everyday convenience. The lower level offers ample storage and room to grow. Just a short walk to a nearby Catholic elementary school and several local parks, and minutes to groceries, restaurants, coffee shops, LCBO, pharmacy, daycare, the library, and more – everything your family needs is right here. Don’t miss your chance to call this vibrant, welcoming neighbourhood home! (id:59911)
Exp Realty
619 Porter Way
Milton, Ontario
Welcome to this beautifully maintained two-storey **freehold end-unit townhouse**, perfectly situated on a **premium corner lot** in a sought-after family-friendly neighbourhood. With its charming curb appeal and abundance of natural light, this home offers comfort, space, and functionality throughout. The main floor features a **dedicated dining area**, ideal for entertaining, and a **spacious eat-in kitchen** equipped with stainless steel appliances, ample cabinetry, and a convenient walkout to the fully fenced backyard perfect for summer barbecues or relaxing with family. The**cozy family room** is a warm, inviting space with an **electric fireplace**, ideal for unwinding after a long day. Upstairs, you'll find three well-appointed bedrooms, including a **primary suite** complete with a **walk-in closet** and a private **ensuite bathroom**. The upper level also offers the convenience of **bedroom-level laundry** and a **4-piece main bath**, making daily routines seamless. Enjoy outdoor living in the **private backyard** or take a stroll across the street to the**neighbourhood park**ideal for families with children or pets. Located close to top-rated**schools**, **shopping**, **restaurants**, and **major amenities**, with easy access to transit and highways, this home offers the perfect balance of suburban comfort and urban convenience. Don't miss this incredible opportunity to own a corner-lot townhouse that feels like a detached home. Schedule your private showing today! (id:59911)
New Era Real Estate
692 Catalina Crescent
Burlington, Ontario
Stylish, spacious & move-in ready—welcome to 692 Catalina Cres in Burlington’s desirable Longmoor neighbourhood. This fully renovated 3+1 bed, 2 bath raised ranch features an open-concept main floor with a chef’s kitchen, a large island & stainless appliances, flowing into a bright dining & family room with a gas fireplace. Crown moulding, pot lights, California shutters & fresh paint add modern flair, while the spa-like main bath offers everyday luxury. The lower level boasts a sunlit rec room with wood-burning fireplace, a stunning bath with soaker tub & a walk-up to a landscaped yard with tiered deck & inground pool. Set on a quiet, tree-lined crescent near top-rated Nelson High School, parks, shops, The Go Train & easy access to the QEW —perfect for families craving comfort & convenience. (id:59911)
Royal LePage Burloak Real Estate Services
288 Glover Road Unit# 31
Hamilton, Ontario
Beautifully Maintained 3-Storey Townhome in Prime Stoney Creek Location! Welcome to this spacious and well-kept town home offering over 1,700 sq ft of living space, plus a finished basement — perfect for growing families in an excellent neighborhood. This 3-bedroom, 3.5-bathroom home boasts a functional and flexible layout with laundry conveniently located on both the third floor and in the basement. Enjoy cooking and entertaining in the stunning, oversized kitchen featuring quartz countertops, stainless steel appliances, and ample cabinet space. Natural light pours in through large windows throughout, creating a warm and inviting atmosphere. Outside, you have a patio area as well as a private deck on the second floor, ideal for relaxing or hosting guests. The finished basement offers extra living space, a full bathroom, and its own laundry — perfect as a guest suite, home office, or entertainment zone. Located just minutes from Costco, restaurants, shopping, and the QEW — this home is a commuter’s dream and close to all essential amenities. Move-in ready and priced to sell — don’t miss your chance to call this Stoney Creek gem your own! Located close to Costco, schools, parks, and with quick access to the QEW, this is a fantastic opportunity in a sought-after Stoney Creek community! (id:59911)
Revel Realty Inc.
6291 Starfield Crescent
Mississauga, Ontario
Welcome to a Truly Special Family Home in the Heart of Mississauga Tucked away on a peaceful dead-end street beside the natural beauty of Windwood Park, this thoughtfully designed 3-bedroom, 3-bathroom home offers nearly 2,700 sq, ft of total living space—1,943 above grade & 742 in the basement—ready for your creative vision.From the moment you arrive, the home radiates warmth. The inviting front entrance, greets you with the convenience of a 2-piece powder room. At the heart of the home lies a stunning open-concept kitchen, where sleek quartz countertops, premium KitchenAid stainless steel appliances, and custom cabinetry combine functionality with elegance. Whether you're preparing a quiet family meal or entertaining loved ones, this space is designed to inspire connection. The formal dining area flows effortlessly into a sun-filled living room, where rich hardwood floors & large windows create a bright, welcoming atmosphere. Just beyond, step onto a generous deck overlooking a private backyard sanctuary—directly backing onto the tranquil Lake Wabukayne Trail. It’s the perfect setting for peaceful mornings, evening strolls, or joyful gatherings under the stars. A spacious family room, complete with hardwood flooring and a charming fireplace, offers an inviting space to relax, reconnect, and make lasting memories.Upstairs, three spacious, carpet-free bedrooms provide comfort and serenity. The primary suite is a restful haven, featuring a walk-in closet and a beautifully updated 3-piece ensuite that blends style and calm. Here, you're not just buying a house—you're joining a vibrant neighborhood filled with nature, convenience, and community spirit. With top-rated schools, shopping, transit, and all the best of Mississauga just moments away, everything you need is right at your fingertips.This is more than a place to live—it's a place to love. A home where memories are made, laughter is shared, & life is beautifully lived. Welcome home. (id:59911)
RE/MAX Escarpment Realty Inc.
1128 Dowland Crescent
Burlington, Ontario
Huge pie-shaped lot with inground pool overlooking Aldershot Park. This 4+1 bedroom, 4 bathroom, double car garage home offers an incredibly versatile and efficient layout with almost 3000sqft of total finished living space, perfect for a growing family. This entertainers delight enables so many great spaces for your family including the private resort-style backyard with ideal Western rear exposure providing an abundance of sun to enjoy the heated inground pool, cabana with wet bar, stone fireplace, interlock patio plus wood deck overlooking the park with room to spare and neighbouring walkway access to the park and elementary school ideal for younger kids to play away from the pool. Entering the main floor you are greeted by a sunlit open concept living and dining areas with hardwood floors connecting seamlessly to the chefs kitchen ideal for entertaining. The kitchen features granite tile countertops, oversized peninsula with breakfast bar, side by side full-sized stainless-steel fridge and freezer, gas range and walkout to a private side deck with access to the backyard. Continuing on the main level are 3 generously sized bedrooms, including one with elegant French doors currently serving as a home office, all sharing a renovated 4-piece bathroom featuring a double sink vanity and a glass-enclosed shower. The grand primary suite is situated on its own private upper level with 4pc ensuite bath and a large walk-in closet. The finished lower level offers in-law suite potential with a separate entrance from the backyard which leads you to the huge rec room with gas fireplace surrounded by custom built-ins. The lower level also offers a large bedroom with double-sided fireplace to the luxurious 5pc ensuite, laundry/utility room and an additional office/exercise room easily used as another bedroom plus 2pc bath. Ideally located close to Aldershot High perfect for I-STEM program students and minutes to shopping, marina, parks, highway access and the GO station. (id:59911)
Royal LePage Burloak Real Estate Services
1936 Rymal Road E Unit# 211
Stoney Creek, Ontario
Welcome to PEAK Condos by Royal Living Development, a brand new condominium located on the Upper Stoney Creek Mountain, where modern living meets natural beauty directly across from the Eramosa Karst Conservation Area. This spacious 2 Bedroom + Den, 2 Full Bath suite features 9 ft ceilings and premium upgrades throughout — including quartz countertops, an undermount sink, pot lights, vinyl plank flooring, and in-suite laundry. The primary bedroom includes a walk-in closet, private ensuite, and access to one of two balconies, with the second balcony accessible from the second bedroom. The den offers flexible space for a home office or guest room. Enjoy a modern kitchen with stainless steel appliances, a private balcony, owned underground parking, and a storage locker. The building offers outstanding amenities, including a rooftop terrace with BBQs, a fully equipped fitness room, a party room, bicycle storage, and landscaped green spaces. With shopping, parks, schools, restaurants, transit, and quick highway access all nearby, this move-in-ready condo is perfect for downsizers, first-time buyers, and professionals seeking a vibrant, low-maintenance lifestyle. Move in today! (id:59911)
RE/MAX Escarpment Realty Inc.
Royal LePage Realty Plus Oakville
1 Westview Crescent
Waterdown, Ontario
Situated on one of Waterdown’s last remaining half-acre corner lots, this charming home has been meticulously maintained by the same family for over 50 years and offers a rare opportunity in a prime location. Just minutes from parks, schools, and all essential amenities, this spacious 4-level side split features 3 bedrooms, 3 bathrooms, and a flexible layout ideal for family living. The bright eat-in kitchen with corian counters and large island opens to a picturesque park-like backyard, while the inviting living and dining areas are bathed in natural light from a large bay window. Additional features include a main floor office or potential 4th bedroom, a cozy family room with a walkout to the backyard, and a double-car garage with a workshop area. The generous size land also holds substantial untapped potential for development or simply enjoying the vast outdoor space. This potential for expansion provides incredible flexibility and could be explored further to suit various needs and investment strategies. This property truly represents a blend of present enjoyment and promising future prospects. (id:59911)
Royal LePage Burloak Real Estate Services
1936 Rymal Road E Unit# 422
Stoney Creek, Ontario
Welcome to PEAK Condos by Royal Living Development, a brand new condominium located on the Upper Stoney Creek Mountain, where modern living meets natural beauty directly across from the Eramosa Karst Conservation Area. This spacious 1065sqft 2 Bedroom + Den, 2 Full Bath suite features 9 ft ceilings and premium upgrades throughout — including quartz countertops, an undermount sink, pot lights, vinyl plank flooring, and in-suite laundry. The primary bedroom offers two walk-in closets and a private ensuite, while the den provides a versatile space perfect for a home office or guest area. Enjoy a modern kitchen with stainless steel appliances, a private balcony, owned underground parking, and a storage locker. The building offers outstanding amenities, including a rooftop terrace with BBQs, a fully equipped fitness room, a party room, bicycle storage, and landscaped green spaces. With shopping, parks, schools, restaurants, transit, and quick highway access all nearby, this move-in-ready condo is perfect for downsizers, first-time buyers, and professionals seeking a vibrant, low-maintenance lifestyle. Move in today! (id:59911)
RE/MAX Escarpment Realty Inc.
Royal LePage Realty Plus Oakville
1936 Rymal Road E Unit# 519
Stoney Creek, Ontario
Welcome to PEAK Condos by Royal Living Development, a brand new condominium located on the Upper Stoney Creek Mountain, where modern living meets natural beauty directly across from the Eramosa Karst Conservation Area. This spacious 2 Bedroom, 2 Full Bath suite offers a bright, open-concept layout with 9 ft ceilings and premium upgrades throughout — including quartz countertops, an undermount sink, pot lights, vinyl plank flooring, and in-suite laundry. The primary bedroom features a private ensuite, while the second bedroom and bath offer flexibility for guests or home office needs. Enjoy a modern kitchen with stainless steel appliances, a private balcony, owned underground parking, and a storage locker. The building features top- tier amenities such as a rooftop terrace with BBQs, a fully equipped fitness room, a party room, bicycle storage, and landscaped green spaces. With shopping, parks, schools, restaurants, transit, and highway access all nearby, this move-in-ready condo is ideal for professionals, couples, or anyone seeking comfort and convenience in a vibrant community. Move in today! (id:59911)
RE/MAX Escarpment Realty Inc.
Royal LePage Realty Plus Oakville
1 Westview Crescent
Waterdown, Ontario
Situated on one of Waterdown’s last remaining half-acre corner lots, this charming home has been meticulously maintained by the same family for over 50 years and offers a rare opportunity in a prime location. Just minutes from parks, schools, and all essential amenities, this spacious 4-level side split features 3 bedrooms, 3 bathrooms, and a flexible layout ideal for family living. The bright eat-in kitchen with corian counters and large island opens to a picturesque park-like backyard, while the inviting living and dining areas are bathed in natural light from a large bay window. Additional features include a main floor office or potential 4th bedroom, a cozy family room with a walkout to the backyard, and a double-car garage with a workshop area. The generous size land also holds substantial untapped potential for development or simply enjoying the vast outdoor space. This potential for expansion provides incredible flexibility and could be explored further to suit various needs and investment strategies. This property truly represents a blend of present enjoyment and promising future prospects. (id:59911)
Royal LePage Burloak Real Estate Services
1936 Rymal Road E Unit# 510
Stoney Creek, Ontario
Welcome to PEAK Condos by Royal Living Development, a brand new condo located on the Upper Stoney Creek Mountain, blending modern living with nature directly across from the Eramosa Karst Conservation Area. This premium top-floor unit offers unobstructed city and green space views, thoughtfully designed 1 Bedroom + Den layout, with 9 ft ceilings, and many upgrades, including quartz countertops, an undermount sink, pot lights, vinyl plank flooring, glass doors to the tub, and in-suite laundry. Enjoy a modern kitchen with a stainless steel appliance package, a private balcony, owned underground parking, and storage locker. The building offers outstanding amenities, including a rooftop terrace with BBQs, a fully equipped fitness room, a party room, bicycle storage, and landscaped green spaces. With shopping, parks, schools, restaurants, transit, and quick highway access all nearby, this move-in-ready condo is perfect for downsizers, first-time buyers, and professionals seeking a vibrant, low-maintenance lifestyle. Move in today! (id:59911)
RE/MAX Escarpment Realty Inc.
Royal LePage Realty Plus Oakville
1936 Rymal Road E Unit# 513
Stoney Creek, Ontario
Welcome to PEAK Condos by Royal Living Development, a brand new condo located on the Upper Stoney Creek Mountain, blending modern living with nature directly across from the Eramosa Karst Conservation Area. This premium top-floor unit offers unobstructed views and a thoughtfully designed 1 Bedroom + Den layout, featuring 9 ft ceilings and a range of upgrades including quartz countertops, an undermount sink, pot lights, vinyl plank flooring, and in-suite laundry. Enjoy a modern kitchen with a stainless steel appliance package, a private balcony, and a bedroom with walk-in closet. Includes owned underground parking and a storage locker. The building offers outstanding amenities, including a rooftop terrace with BBQs, a fully equipped fitness room, a party room, bicycle storage, and landscaped green spaces. With shopping, parks, schools, restaurants, transit, and quick highway access all nearby, this move- in-ready condo is perfect for downsizers, first-time buyers, and professionals seeking a vibrant, low-maintenance lifestyle. Move in today! (id:59911)
RE/MAX Escarpment Realty Inc.
Royal LePage Realty Plus Oakville
41 Foothills Lane
Stoney Creek, Ontario
Home Sweet Home. Family friendly neighbourhood close to the HWY & Confederation Go Station. Close proximity to the Winona Crossing shopping centre featuring Costco, LCBO and much more. Within walking distance to St Gabriel school, Daycare, Winona Park and a short drive to the Fifty Point Conservation area. Welcome to Foothills of Winona, this immaculate semi-detached home offers 3 bedrooms 2.5 baths with high end finished throughout. Upgraded cabinetry, pot lights galore, upgraded hardwood flooring & stairs, high end lighting, custom blinds with remotes, newly fenced and much more. This home shows AAA+ (id:59911)
RE/MAX Escarpment Realty Inc.
747 Mullin Way
Burlington, Ontario
This fully modernized, open-concept brick bungalow on a 67’ wide lot features a beautifully updated kitchen with stainless steel appliances, a double oven, large island, touch faucet and expansive counterspace topped with granite. Overhead sound, pot lights, updated light fixtures and a walk out from the dining room to a private patio make this home perfect for entertaining inside and out. Rich hardwood throughout the main level with 3 bedrooms and a full bathroom is ideal for families or those looking for single level living. A separate entrance to the basement with brand-new walk-up offers a perfect retreat for teens or in-law potential. The carpet free basement includes a 4th large bedroom with potential for a 5th bedroom, currently a gym. Large utility room for storage or a workshop, a fun, spacious rec room with a wet bar and backlit entertainment wall, a bright, cheery laundry room with more storage and a walk up/separate entrance. Completing the lower level, a 2-piece bath and a separate shower. Beautifully landscaped perennial gardens out front and a private deck off the dining room includes a fire table and hot tub, leading to the fully fenced and private yard with large garden shed. Steps to Sherwood Forest Park, Centennial Bike Path, parks and schools. 5min walk to GO Train. Come see for yourself! (id:59911)
RE/MAX Escarpment Realty Inc.
2120 Itabashi Way Unit# 261
Burlington, Ontario
Welcome to the Villages of Brantwell, where this bungalow semi offers the perfect blend of comfort and convenience. Charming, one-level residence features a thoughtfully designed main floor with 2 spacious bedrooms and 2 full bathrooms, convenient laundry with interior garage access. The open layout of the kitchen and adjacent great room and dining room lends perfectly to entertaining. The great room opens onto a patio with trees and perennial plantings. The fully finished basement extends the living space, featuring an additional bedroom or office for your work-from-home needs and plenty of storage. Residents of enjoy access to a vibrant clubhouse, offering a variety of activities and social events, fostering a strong sense of community. For golf enthusiasts, the home is just steps away from Millcroft Golf Course. Additionally, all essential amenities are conveniently located nearby, ensuring you have everything you need within easy reach. This bungalow semi perfectly combines functionality and a prime location, making it an ideal choice for those seeking a comfortable and active lifestyle in the heart of the Tansley Woods Community. In this Premier Adult Lifestyle Community, maintenance fees cover a comprehensive maintenance program including shovelling/salting your driveway & sidewalk, washing windows (twice yearly) and lawn mowing. Easy walking distance to library, forested trails, restaurants, shops and public transit (id:59911)
RE/MAX Escarpment Realty Inc.
52 Ellis Street
Port Rowan, Ontario
Timeless Elegance Near Lake Erie - Stunning 1911 Character Home Step into history with this meticulously maintained 1911 home, just a 5-minute walk from the shores of Lake Erie and the charming main street of Port Rowan. Lovingly cared for by the same owners since 1967, this grand residence blends historic charm with modern possibilities—whether as a spacious family home, cottage or a potential bed & breakfast (buyer to confirm requirements). Inside, you'll find four generous bedrooms, an upstairs loft, a dressing room, and a storage room, offering ample space for family and guests alike. The main floor features a formal parlour, living room, and dining room, along with a bright kitchen, creating a warm and inviting atmosphere. The graceful family staircase and the butler's staircase add a touch of old-world charm, while the original American chestnut trim, locally forested over a century ago, showcases the home's exceptional craftsmanship. Outside, a massive wraparound porch invites you to relax and enjoy the beautifully maintained perennial gardens. The large backyard offers endless possibilities, while the detached, oversized one-car garage provides extra storage. Conveniently located directly across from the elementary school, this home is perfect for families looking for both history and convenience. Don't miss this rare opportunity to own a piece of Port Rowan's heritage—schedule your private viewing today! (id:59911)
RE/MAX Escarpment Realty Inc.
3329 Springflower Way
Oakville, Ontario
Welcome to 3329 Springflower Way, a beautifully maintained bungaloft located in the heart of Bronte — one of South Oakville’s most desirable neighbourhoods. This bright and spacious home features a main floor primary suite, vaulted ceilings in both the great room and family room, and multiple living areas perfect for relaxing or entertaining. The fully finished lower level includes a kitchenette, bedroom, and full bath—ideal for guests or in-laws. Upstairs, you’ll find two bedrooms, one with ensuite privileges and access to a private balcony, plus a versatile loft space perfect for a home office or reading nook. The double garage includes new epoxy flooring and inside entry. Situated on a quiet, family-friendly street just steps to the lake, this home offers a perfect blend of comfort, functionality, and location. (id:59911)
Royal LePage Burloak Real Estate Services
61 Chestnut Avenue
Hamilton, Ontario
A Perfect First Home for Your Family! Why settle for a condo when you can have a charming, fully detached 3-bedroom, 1.5-bath home in Hamilton’s welcoming Gibson/Stipley neighborhood? Thoughtfully updated inside and out, this move-in-ready home is perfect for first-time buyers and growing families. A handy rear PARKING spot (2025) makes for easy access after grocery shopping! Step into a bright, open concept home with modern flooring, pot lighting, a kitchen breakfast bar, and custom bedroom closet! Major upgrades include a new furnace and hot water tank (all owned, 2024) which means less worry and more time to enjoy your new home. Outside, the backyard is designed for making memories, featuring a large deck, pergola, planter boxes, potting shed, and a gas line for summer BBQs. Love to explore? You’re just minutes from Bernie Morelli Rec Centre, Hamilton Stadium (perfect for tailgate parties), Gage Park, Playhouse Cinema, and some of Hamilton’s best local spots like MaiPai, Vintage Coffee Roasters, and Pinch Bakery and Plant Shop. This home also has a full unfinished basement with built-in shelves for ample storage. Don’t miss this rare chance to own a cozy, character-filled home in a vibrant, family-friendly neighborhood—all at an affordable price! (id:59911)
Royal LePage State Realty
43 Evergreen Avenue
Hamilton, Ontario
This spacious and beautifully maintained 3+1 bedroom bungalow sits on an expansive lot, perfect for families and those who love to entertain. Inside, the basement features a large games room complete with a pool table and all equipment included, as well as a separate office and a versatile play room with built-in cabinetry. Freshly repainted (2024/2025)The backyard is an entertainer’s dream with a covered BBQ area, a jungle gym and sandbox for kids, and a double chain-link fenced pool area for added child safety. The pool area includes a change house and a separate equipment shed. A third shed provides storage for garden tools, while the side garden is a haven for plant lovers—or could easily be converted back to a dog run for pet owners.The property features a 6-foot privacy fence (2018), and an elephant cover for winter pool protection. The pool has been professionally maintained, with a new sand filter installed in 2024, pump replaced in 2018, liner in 2013, and heater in 2012. The pool shed was fully repainted and updated with new floors and doors in 2025. The irrigation system is professionally serviced each season, ensuring your lawn and gardens stay lush.Energy-efficient upgrades include a new furnace and A/C (2023), all new windows in the liv & din rms and all bedrooms (2024) w/lifetime transferable warranty, and new blinds (2025). The home was fully re-clad and stuccoed in 2012 with upgraded insulation (R22), and the roof was replaced in 2017.Omni Basement system w/sump pump and marine battery backup (2009). The covered back deck has been reinforced and wired for a hot tub installation. The driveway was resurfaced in 2025, and the property is located within walking distance to a local school. (id:59911)
RE/MAX Garden City Realty Inc.
97 Knyvet Avenue
Hamilton, Ontario
Renovated 5-Bedroom Home with In-Law Suite in Prime Hamilton Mountain Location Discover this beautifully updated 5-bedroom, 3-bathroom brick home in the highly sought-after Centremount neighborhood on Hamilton Mountain. With two kitchens and a separate entrance, this versatile property is perfect for families, investors, or buyers looking for a mortgage helper or in-law suite. Featuring 1,381 sqft of modern living space, this home includes granite countertops, updated flooring, and a durable steel roof. It's move-in ready and ideal for multi-generational living or generating rental income. Located minutes from Mohawk College, Juravinski Hospital, top-rated schools, transit, and major highways, this home offers suburban comfort with unbeatable city access. Whether you're a first-time homebuyer or an investor, this is a rare opportunity in one of Hamilton's hottest real estate (id:59911)
Exp Realty
97 Knyvet Avenue
Hamilton, Ontario
Renovated 5-Bedroom Home with In-Law Suite in Prime Hamilton Mountain Location Discover this beautifully updated 5-bedroom, 3-bathroom brick home in the highly sought-after Centremount neighborhood on Hamilton Mountain. With two kitchens and a separate entrance, this versatile property is perfect for families, investors, or buyers looking for a mortgage helper or in-law suite. Featuring 1,381 sqft of modern living space, this home includes granite countertops, updated flooring, and a durable steel roof. It's move-in ready and ideal for multi-generational living or generating rental income. Located minutes from Mohawk College, Juravinski Hospital, top-rated schools, transit, and major highways, this home offers suburban comfort with unbeatable city access. Whether you're a first-time homebuyer or an investor, this is a rare opportunity in one of Hamilton's hottest real estate (id:59911)
Exp Realty
3 Mcnab Drive
Welland, Ontario
Welcome to this beautiful 3-bedroom, 1.5-bathroom bungalow nestled in the quiet, family-friendly Prince Charles neighbourhood. This home offers a perfect blend of comfort, charm, and potential ideal for first-time buyers, downsizers, or anyone seeking a peaceful retreat. Step inside to find a warm and inviting layout featuring three well-sized bedrooms, a bright living area, newly renovated 3- piece bathroom (2023), and a functional newly renovated kitchen (2023) with beautiful quartz countertops. Enjoy the outdoors in the spacious backyard perfect for gardening enthusiasts and relaxing in your own private green space. The spacious, partially finished basement adds incredible versatility with a separate entrance, offering plenty of room for extra living space, a home office, recreation room, or future guest suite equipped with a half bathroom for convenience. With its quiet location, generous yard, and great bones, this bungalow is full of potential and ready to welcome you home. (id:59911)
Michael St. Jean Realty Inc.
2119 Agincourt Crescent
Burlington, Ontario
Welcome to this exquisite Tyandaga residence, where timeless elegance meets modern sophistication. This meticulously maintained home offers over 3,800 sq ft of beautifully curated living space across a distinctive design. From the moment you step inside, it’s clear that every detail has been thoughtfully considered to create a truly elevated living experience. The open-concept main level is a dream for entertaining, anchored by a chef-inspired kitchen featuring a premium gas range, built-in Monogram wall oven, and a speed oven. A custom servery with wine fridge and wet bar enhances the formal dining area, perfect for hosting elegant dinners or relaxed gatherings. Karastan white oak hardwood flooring adds warmth and refinement throughout the main and upper levels. Upstairs, you'll find three generously sized bedrooms, including a serene primary suite retreat complete with dual built-in wardrobes and a luxurious 5-piece ensuite featuring a freestanding tub, double vanity, and glass-enclosed shower. The fully finished lower level is wrapped in plush designer Karastan carpet and offers a spacious lounge ideal for movie nights or cheering on your favourite team. A large guest bedroom with an oversized walk-in closet and its own private ensuite adds comfort and versatility to the space. Outside, the private backyard offers a tranquil escape with multiple seating areas, lush gardens, and landscape lighting that brings the space to life after dark, perfect for quiet evenings or entertaining under the stars. Set just steps from lush golf greens, the scenic Bruce Trail, parks, esteemed schools, shopping, and with seamless access to major highways, this home delivers the ultimate blend of luxury, lifestyle, and location. (id:59911)
RE/MAX Escarpment Realty Inc.
4300 Longmoor Drive
Burlington, Ontario
Welcome to 4300 Longmoor Drive, Burlington! Pride of ownership shines in this beautifully 2286 SQ FT, updated 3-bedroom, 2.5-bath side-split family home with a double garage, nestled in the highly sought-after Longmoor neighbourhood of South Burlington, near the scenic, tree-lined banks of Shoreacres Creek. It's conveniently located just minutes from Appleby GO Station, QEW, Nelson Rec Centre & Pool, top-rated schools, shopping, parks, and the Centennial Bike Path. This spacious upper level features a bright eat-in kitchen with a skylight and ample cabinetry, flowing into a generous dining area and living room, great for family gatherings. Three well-sized bedrooms, including a primary bedroom with a private 2-piece ensuite, and a main bathroom with dual sinks for added convenience. The main floor family room showcases a cozy gas fireplace and sliding doors onto a large patio. The renovated lower level (2023) is filled with natural light from above-grade windows, rec room, 4th bedroom, 3-piece bath, garage access, and a spacious crawl space for extra storage. Enjoy your ultra-private backyard retreat, beautifully landscaped with a rare heated 18 x 36 in-ground pool and diving board, perfect for entertaining or relaxing. Recent updates include: windows (2015/16), fence (2018), pool liner & heater (2018), garage door (2018), A/C (2019), washing machine (2021), sliding & backyard doors (2022), attic insulation upgrade, basement renovation, roof (2023), and new pool filter (2025). Don't miss this exceptional opportunity to own a spacious, beautifully maintained home in one of Burlington's most desirable communities. Book your private showing today! (id:59911)
Right At Home Realty
5 Mavin Street
Brantford, Ontario
Welcome to this well-maintained 3+1 bedroom home nestled in one of Brantford’s most desirable neighbourhoods! Featuring updated flooring throughout and a spacious layout, this home provides comfort and functionality for families of all sizes. The beautifully landscaped backyard boasts a large deck with outdoor bar potential—perfect for entertaining. Enjoy the convenience of a double car garage and plenty of living space. Located close to parks, schools, shopping, and with easy access to highways, this move-in-ready gem blends lifestyle and location seamlessly. Don’t miss your opportunity to own this charming home! (id:59911)
RE/MAX Escarpment Realty Inc
107 Hazelton Avenue
Hamilton, Ontario
Welcome to 107 Hazelton Avenue situated on Hamilton Mountain. This stunning Spallacci Built home is located in the Eden Park Survey,surrounded by all the modern day conveniences. A floor plan which offers an abundance of space for a growing family. The 4 Bedroom withtraditional rooms will impress you- designed to allow the sunlight to fill the rooms and bedrooms. This home is carpet free! A crisp white kitchenwith a breakfast bar and access to the backyard. The formal dining room make entertaining delightful adjacent to the living room and kitchen.The second level offers a spacious Master Bedroom with walk-in closet and en-suite, 3 additional bedrooms and another 4 piece bath. Justminutes to grocery stores, restaurants, shopping, fitness centres, Mohawk College, the Hamilton Airport and the Lincoln Alexander Expressway. (id:59911)
RE/MAX Real Estate Centre Inc.
161 Wentworth Street N
Hamilton, Ontario
Welcome to 161 Wentworth Street North. This beautiful Victorian 2-1/2 story home offers the potential to provide 1. Multi-Generational living, 2. In-law Suite, and 3. the ability to generate extra income. The property has a “D” zoning which could allow for an “Additional Dwelling Unit” (ADU), and the basement is dry with high ceilings and has a fully separate “Walk-up” entrance located off the side drive. This home has been lovingly maintained and is in excellent condition. The main floor features 9 foot ceilings, a beautiful kitchen with a large center island and granite counter tops, main floor Laundry, Hardwood flooring throughout the Main and 2nd Levels. The 3rd floor offers a 3rd Bedroom, and a Huge unfinished “attic” space that can be finished as a games room, home office or Primary suite. The options are endless. In summary the Key important features to note: a) Long private side drive; b) rear concrete paved alley access; c) D Zoning; d) fully separate walk-up from the basement with high ceilings. I can go on and on, but the best way to understand this property’s full potential is to come and take a look. Don’t hesitate to make this your next investment/home. (id:59911)
Royal LePage Burloak Real Estate Services
100 Beddoe Drive Unit# 21
Hamilton, Ontario
Welcome to this beautifully updated townhome steps to Chedoke Golf Course. Approximately 1880 square feet above ground. The basement has a family room, utility, and a walk-out on ground level to an attractive, landscaped sitting area and double garage with inside entry. Add a double driveway that holds 4 cars to complete the fabulous parking capability of the home. Check out the main level with an open eat-in kitchen with a huge island with granite countertop and sizable dining area for entertaining. There is an INDUCTION cooktop and range hood with 2 built-in ovens, a wine fridge, microwave, and recent stainless steel fridge. Enjoy cooking in this chef's kitchen! Spacious great room with a modern gas fireplace with vents replaced add to the comfort and style of this easy living. Upstairs are 3 bedrooms and a newer stackable washer and dryer. Furnace & AC updated in 2022. Shingles replaced in 2021. 1 garage door opener. Location, location! From the front door, you have a view and accessibility to the lovely, treed and walkable park-like setting. Close to 403, transportation, Westdale, and McMaster which are all minutes away. Walkable to Locke St, trails up behind the Golf Course. Fantastic schools, minutes to the mountain access, Mohawk College, and Hillfield Strathallan College. Don't miss it, just move in! RSA (id:59911)
Judy Marsales Real Estate Ltd.
11 Liam Drive
Hamilton, Ontario
A rare blend of style, space, and function in one of Ancaster’s most sought-after neighbourhoods. This beautifully updated 4-level backsplit in the Maple Lane Annex offers 4 bedrooms, 3 bathrooms, and a layout designed with family living in mind. The bright, open-concept great room welcomes you with vaulted ceilings and seamless flow into a modern kitchen, ideal for entertaining or everyday life. Upstairs, three spacious bedrooms share a a comfortable modern space, while the lower level offers a private primary suite with its own ensuite and cozy family room retreat. The fully finished basement adds even more versatility with a large rec room, dedicated office space, laundry, and a 2-piece bath. Located on a quiet street near top-rated schools, parks, and amenities, this move-in ready home checks every box (id:59911)
Keller Williams Edge Realty
1291 Cannon Street E
Hamilton, Ontario
Nicely renovated 1.5 storey house. Updated kitchen with new stainless steel appliances and granite countertops. Updated bathrooms, new windows in 2021. Hickory hardwood flooring throughout main floor. Fenced yard with deck. Right across the road form Queen Mary Elementary School. Walking distance to the Centre on Barton, Ottawa Street, parks and recreation centre. (id:59911)
Michael St. Jean Realty Inc.
2055 Walkers Line Unit# 103
Burlington, Ontario
Welcome to this spacious and beautifully updated 2+2 bedroom, 2 bathroom condo townhome with over 1900 total square feet of living space located in the desirable Millcroft community! The main floor features two generous bedrooms, an updated eat-in kitchen, a refreshed 4-piece bath, and a bright open-concept living/dining area with a cozy gas fireplace and walkout to a private patio — perfect for relaxing or entertaining. The finished lower level adds even more living space with two additional bedrooms, an updated 3-piece bathroom, a large family room, laundry, and plenty of storage. This home is a great fit for anyone looking to upsize from an apartment-style condo or for those ready to downsize into something more manageable without giving up space or comfort. With low condo fees and exterior maintenance included (windows, doors, roof, snow removal and landscaping), you can enjoy truly worry-free living. All of this in a prime location — walkable to top-rated schools, parks, trails, shops, restaurants, and the Tansley Woods Community Centre. Don’t miss your chance to live in the sought-after Millcroft neighbourhood — where comfort, convenience, and community come together! (id:59911)
Royal LePage Macro Realty
2251 Mansfield Drive
Burlington, Ontario
welcome to this beautifully maintained Mattamy-built two-story home in the highly desirable Tyandaga neighbourhood, offered for sale by the original owner. This beautiful residence features 4+1 spacious bedrooms and 2.5 updated baths, perfectly designed for family living and entertaining. As you step inside, you are greeted by a large foyer that leads to an inviting main floor layout. The cozy family room is perfect for relaxation, featuring wooden ceiling beams, a charming reclaimed brick wood-burning fireplace and sliding doors that open to your backyard, creating a seamless flow between indoor and outdoor spaces. The expansive eat-in kitchen is a chef’s delight, offering ample counter space and storage for all your culinary needs. Adjacent to the kitchen, a separate dining room provides an elegant setting for family meals and holiday gatherings. Glass french doors to the generous sized living room, a convenient laundry room with laundry sink and closet help simplify daily tasks. Retreat to the massive primary bedroom, a true sanctuary that boasts a luxurious four-piece en-suite and a generous walk-in closet, providing plenty of room for your wardrobe. Three additional well-sized bedrooms offer flexibility for family, guests, or a home office. Updated bathrooms throughout the home showcase modern finishes, ensuring comfort and style. The finished basement adds even more value, providing a versatile room that can serve as an office or an extra bedroom accommodating your unique lifestyle needs, a cold cellar and large storage room/workshop. With a double car garage featuring interior entry. The fully fenced rear yard features a composite 2 tier deck and gas bbq/gas line. This beautiful Tayandaga home combines elegance, comfort, and functionality. Don't miss this opportunity to make this wonderful home yours and discover the perfect place to create lasting memories! (id:59911)
Coldwell Banker-Burnhill Realty
578 Laurier Avenue
Milton, Ontario
This well-maintained Timberlea home offers a perfect blend of comfort, functionality, and outdoor enjoyment. There are three generously sized bedrooms upstairs, a cozy living room, and a separate dining area. The fully finished basement includes a kitchen and two recreation rooms, offering in-law suite potential. One half of the basement could easily be converted into a bedroom, providing additional living space or rental income opportunities. There is also a full washroom downstairs with a rough in for a washer/dryer to be installed. Step outside to your private backyard retreat, complete with a 14' x 24' in-ground pool surrounded by a spacious patio and deck perfect for summer gatherings and relaxation. A charming gazebo adds to the outdoor living space, offering a shaded area to unwind. With parking for up to five vehicles, including four in the driveway and one in the garage, convenience is at your doorstep. Located within walking distance to schools, walking trails, and shops, and with easy access to major roads, this home offers both tranquility and accessibility. Don't miss the opportunity to make this your family's dream home. (id:59911)
Exp Realty
2458 Martin Court
Burlington, Ontario
Welcome to 2458 Martin Court — a beautifully upgraded semi-detached home tucked away on a quiet cul-de-sac in one of Burlington’s friendliest neighbourhoods. This fully renovated, open-concept gem offers over 1800 sq ft of stylish living space and is truly move-in ready. Step into the bright and airy kitchen featuring quartz countertops, sleek stainless steel appliances, and a view of the backyard — perfect for everyday living and effortless entertaining. Engineered hardwood flooring flows throughout the main level, enhancing the home’s modern, cohesive feel. The sun-filled living room offers a large bay window that floods the space with natural light and opens to a dining area with a walkout to the backyard patio. Upstairs, you'll find three generously sized bedrooms with ample storage and a renovated main bath complete with elegant tile and a tub/shower combo. The professionally finished basement includes a cozy entertainment space, a second full bath with a walk-in shower, and the potential to be converted into an in-law suite. Enjoy summer evenings in the private backyard featuring an aggregate patio, lush greenery, mature trees, and beautiful landscaping for maximum privacy. With parking for three cars and the option to extend the driveway, this home checks all the boxes. Just minutes to the lake, parks, trails, and all major amenities, with quick highway access to the 407 and QEW — this is Burlington living at its best. (id:59911)
Royal LePage Burloak Real Estate Services
1393 Highway 54
Middleport, Ontario
For the first time in generations, this cherished family farm is being offered to the market. Set on 24.69 acres of fertile land with over 1,400 feet of pristine Grand River waterfront, this unique property offers an unparalleled blend of agricultural opportunity, natural beauty, and potential for the future. Perfectly located just minutes from Caledonia, this cash crop farm features four outbuildings, including two classic barns, offering ample space for equipment, livestock, or conversion to hobby or equestrian use. The gently rolling fields and mature trees create a picturesque setting ideal for farming, recreation, or simply soaking in the peaceful riverside lifestyle. With a rich heritage and tremendous potential, this one-of-a-kind property is a rare opportunity to own a piece of Ontario’s rural history while staying close to amenities and major routes. Opportunities like this don’t come around often (id:59911)
RE/MAX Escarpment Realty Inc.
1393 Highway 54
Middleport, Ontario
For the first time in generations, this cherished family farm is being offered to the market. Set on 24.69 acres of fertile land with over 1,400 feet of pristine Grand River waterfront, this unique property offers an unparalleled blend of agricultural opportunity, natural beauty, and potential for the future. Perfectly located just minutes from Caledonia, this cash crop farm features four outbuildings, including two classic barns, offering ample space for equipment, livestock, or conversion to hobby or equestrian use. The gently rolling fields and mature trees create a picturesque setting ideal for farming, recreation, or simply soaking in the peaceful riverside lifestyle. With a rich heritage and tremendous potential, this one-of-a-kind property is a rare opportunity to own a piece of Ontario’s rural history while staying close to amenities and major routes. Opportunities like this don’t come around often (id:59911)
RE/MAX Escarpment Realty Inc.
637 Thornwood Avenue
Burlington, Ontario
Nestled in the family-friendly community of South Central Burlington, close to parks, top-ranked schools, shopping, and beautiful Lake Ontario, 637 Thornwood Ave is a move-in ready side split ready for you to call it home! Designed with both elegance and practicality, this home offers an exceptional blend of comfort and style — perfect for daily living and effortless entertaining. The thoughtfully updated interior showcases a modern open-concept layout, bathed in natural light throughout. Step outside to your own private backyard retreat, professionally landscaped to create a serene oasis for gatherings of any size. Enjoy the sunken hot tub (installed in 2020) for year-round relaxation, or host summer soirées under the convenience of a retractable awning. These outdoor living spaces are designed for maximum enjoyment, whether you're entertaining or simply unwinding. Don’t miss your chance to experience refined living in one of Burlington’s most desirable communities! (id:59911)
Revel Realty Inc.
15 Mellenby Street
Hamilton, Ontario
Welcome to 15 Mellenby Drive nestled on the sought-after Stoney Creek Mountain just steps from Valley Park, the arena, library, schools, shops, and convenient highway access. This is more than a home, it’s a lifestyle. Set on a quiet, family-friendly street, this completely reimagined residence blends timeless sophistication with today’s most stylish finishes. Step inside to an open-concept main floor where light pours through big, beautiful windows, highlighting the heart of the home, a showstopper kitchen designed to impress and connect, anchored by a striking floor-to-ceiling stone fireplace that ties together the kitchen, dining, and living spaces seamlessly. Three serene bedrooms on the main floor are complemented by a thoughtfully curated four-piece bath, featuring designer tilework and upscale details throughout. The primary bedroom offers a rare walkout to a private deck, the perfect perch to enjoy your morning coffee, overlooking a tranquil stretch of green space. Downstairs, flexibility reigns. With a separate side entrance, the lower level is ready for guests, teens, or extended family. Featuring two bright bedrooms (with egress windows), a sleek full bath, laundry, and open-concept spaces perfect for a rec room, home office, or play zone. Parking? No problem. Storage? Covered. All that’s left to do is move in and fall in love with the home, the finishes, and the community. (id:59911)
Century 21 Heritage Group Ltd.
447 Golf Links Road
Ancaster, Ontario
Set in one of Acaster's most coveted enclaves, just steps from the prestigious Hamilton Golf & Country Club, this freshly renovated home offers nearly 4000 sq ft of thoughtfully designed living space that effortlessly balances luxury, comfort, and function for any family. The heart of the home is a sun-drenched chef's kitchen ('22), an entertainer's dream. Featuring custom white shaker cabinetry that extends to the ceiling with glass-lit accents, quartz countertops, a deep charcoal island, brushed bronze accents, and high-end stainless steel appliances. A farmhouse sink, gas cooktop with pot filler, custom range hood, and elegant herringbone style tile backsplash elevate the space, while wide-plank hardwood floors ('22) & statement lighting tie it all together in style. A bright home office on the main floor provides the perfect executive retreat-private, peaceful, and just steps from the heart of family life. Wainscoting details throughout the main level and into the upstairs primary suite add character and craftsmanship that quietly impress. Upstairs, four spacious bedrooms offer room to grow, which the primary ensuite ('20) is a spa worthy escape, with Moroccan marble style tile, a walk in glass shower and dual vanities. The fully finished lower level includes a fifth bedroom and full bath ('24) ideal for guests, in-laws or an independent teen. Step outside to a backyard made for memory-making. A saltwater pool, complete with a brand-new liner ('25), sets the stage for summer relaxation. A built-in play structure adds kid-friendly charm, while the fenced yard created a private, secure haven. Families will appreciate proximity to top-tier public and Catholic schools, with a wide range of extracurricular programs nearby to keep kids active, creative and connected. This isn't just a house - it's a family-forward, design-driven home in one of Ancasters more distinguished neighbourhoods. (id:59911)
RE/MAX Escarpment Realty Inc.
527 Shaver Road Road Unit# 7
Ancaster, Ontario
Modern 2022-built end-unit townhouse in the desirable Montelena community of Ancaster—perfect for first-time buyers, young professionals, or investors. This beautifully designed home offers approximately 1,410 sq ft of finished living space with a bright, open-concept layout and stylish, contemporary finishes throughout. Absolutely nothing to do but move in. The main floor features 9-foot ceilings, luxury vinyl plank flooring, and expansive windows that fill the space with natural light. As an end unit, enjoy additional side windows on the staircase and the benefit of only one shared wall. Enjoy meals in your elevated dining area with views of peaceful farm fields across the street. The upgraded kitchen includes quartz countertops, stainless steel appliances, a central island with seating, subway tile backsplash, and ample storage—ideal for cooking, hosting, or day-to-day living. The dining and living areas flow effortlessly to the private rear yard—perfect for sipping wine and enjoying quiet evenings with no rear neighbours and glowing sunsets. Upstairs features two spacious bedrooms, including a primary retreat with double walk-through closets and elegant 3-piece glass shower ensuite, along with a second full bathroom (including bathtub) and upper-level laundry. The entry level offers a versatile third bedroom or home office plus a third full bathroom—perfect for guests who may stay a night, or for those who work remote. Additional highlights to the home include oak staircases, designer lighting, upgraded pot lights, central air, a private driveway, and an attached garage with frosted-glass door that fills the space with natural light—ideal for an at-home gym or hobby area if indoor parking isn’t needed. Minutes to Hwy 403, schools, parks, trails, golf, and all major amenities. This move-in ready home offers a perfect blend of modern style, smart design, and unbeatable location. (id:59911)
Real Broker Ontario Ltd.
98 Carrick Trail
Welland, Ontario
Welcome to maintenance-free living in the highly desirable and active adult community of Hunters Pointe. This fully finished end unit bungalow townhome features 4 bedrooms, 3 full bathrooms and upgrades throughout. Just built in 2020 by award winning Lucchetta Homes. The bright and spacious main floor features high ceilings, beautiful hardwood with an open concept floor plan, including entry from your double garage and stunning foyer. The eat-in kitchen over looks your formal living space and features Cambria quartz countertops and island, high end stainless steel smart appliances including Samsung refrigerator, oven/microwave combo, induction cooktop, dishwasher, wine cooler and ceiling-height cabinetry. Walk out to your beautiful backyard from your dining area, making outdoor entertaining a breeze. The king-sized master suite is complete with walk in closet and stunning 4PC ensuite with double sinks and oversized walk in shower. Another large bedroom, 4PC bathroom and laundry room with storage complete the main floor. The basement offers even more living space with 2 more additional bedrooms, a large family room, 3PC bathroom and an abundance of storage. Curb appeal galore with beautiful, poured concrete double driveway, back yard also features a large poured concrete patio. Enjoy entertaining with gas line hook up for firepit and BBQ. Take advantage of the Clubhouse with a meeting room and dual party rooms - one of which can accommodate up to 200 guests. It also includes saltwater pool, hot tub, sauna, fitness centre, library, game room, tennis and pickle ball courts, darts - and so much more! This centrally located home offers easy highway access and close to all amenities. The association fee of covers lawn care, snow removal and access to clubhouse. Nothing to do but move in and enjoy socializing with your new community! (id:59911)
RE/MAX Escarpment Realty Inc.
1566 Caistorville Road
Caistor Centre, Ontario
Nestled on 8.79 private acres, this well-maintained home has been cared for by the same owner for over 25 years & offers over 3,000 sq ft of finished living space. The main level features high vaulted ceilings, a spacious kitchen with new counters(2025), LED pot lights throughout, and hardwood flooring in the living and dinette areas. The spacious primary bedroom leads to a 4-pce ensuite boasting a large tub & glass shower. Enjoy natural light from updated windows that brighten every space. Other updates include a new furnace (2023) & new AC (2024). The lower level is designed as a complete in-law suite with a separate entrance, featuring 2 bedrooms, 1 full bathroom, its own laundry, and a full kitchen with appliances included. Step outside and enjoy private nature trails and ATV/dirt bike paths right on your property perfect for outdoor enthusiasts. Also boasting 2 horse stables, fenced paddock and a spacious pasture, this property has it all! This unique property offers plenty of space inside and out, with the peace of country living just a short drive to Hamilton, Niagara, and local amenities. A rare opportunity for privacy, freedom, and flexible living all in one. (id:59911)
RE/MAX Escarpment Realty Inc.
17 Sunnyside Drive
St. Catharines, Ontario
Welcome to 17 Sunnyside Drive, a beautiful residence nestled in the heart of St. Catharines' sought-after north end. This inviting home offers a perfect blend of comfort and convenience, ideal for families or those seeking a tranquil neighborhood setting. Step inside to discover a spacious layout featuring hardwood floors and well-appointed living areas. The bright and airy living/dining room is complemented by large windows that flood the space with natural light, gorgeous built-in cabinetry flanking a stone front gas fireplace. The modern kitchen boasts ample cabinetry and counter space, perfect for culinary enthusiasts. A peninsula offers a casual dining spot. Garden doors open to the deck, convenient access to the BBQ and great for entertaining. The primary bedroom features wall to wall storage and natural light pouring in from the two windows. The second bedroom is currently being used as an office but does double duty with a contemporary Murphy bed. The spa-like bathroom is a stylish retreat with a deep stand alone tub, separate shower and double sinks. Handy main floor laundry room. Need more space? The lower level is finished with a full kitchen, spacious living area, large bedroom, den, and 4 piece bath with laundry facilities. Perfect for an in-law suite or visiting guests. Outside, the property features a generous backyard, providing an excellent space for outdoor activities, gardening, or simply relaxing in the fresh air. The hot tub is the perfect place to soak your cares away. The mature trees and well-maintained landscaping add to the home's curb appeal. Located just minutes from local schools, parks, shopping centers, and public transit, this home offers unparalleled access to all the amenities St. Catharines has to offer. Whether you're a first-time buyer or looking to settle into a family-friendly community, this well maintained, move in ready home presents an exceptional opportunity. (id:59911)
RE/MAX Garden City Realty Inc.
2812 Upper James Street Street
Hamilton, Ontario
Welcome to 2812 Upper James Street, Mount Hope—an extensively renovated gem just outside the city! Over the past four years, this home has undergone thoughtful upgrades, including new doors, windows, spray foam insulation on all walls, a stunning new kitchen, and updates to the roof, electrical, plumbing, and HVAC (all completed in 2021). With over 1,450 sq. ft. of finished living space, it’s the perfect home for those who want to enjoy a larger than average piece of land (0.37-acres) just outside the City. Step inside to find an open-concept main floor, where a bright and spacious living room flows seamlessly into the dining area and kitchen—perfect for entertaining. A convenient mudroom with access to the backyard deck and a second entrance adds additional storage and functionality, along with a 3-piece bathroom. This level also features a flexible bedroom/office space, ideal for working from home or hosting guests. Upstairs, you'll discover a unique A-frame primary bedroom with a cozy, retreat-like atmosphere, highlighted by charming wood-paneled ceilings. A secondary bedroom and a 4-piece ensuite bathroom complete the upper floor, offering modern comfort while overlooking the expansive property. Set on a generous 0.37-acre lot, this home offers plenty of space for outdoor activities, providing a peaceful retreat just outside the city with easy access to all the amenities you need. Whether you're looking for privacy, outdoor space, or modern living, this home has it all. Don’t miss out—book your private showing today at 2812 Upper James Street! (id:59911)
Keller Williams Complete Realty
66 Slack Street
Bradford, Ontario
Absolutely Stunning, Move-In Ready Detached Home Located In The Heart Of Bradford! This Meticulously Maintained, Carpet-Free Home Offers Nearly 1,600 Sq. Ft. Of Immaculate Living Space On A Generous 36 X 110 Ft. Lot. With A Rare 2-Car Garage—A True Standout Feature In The Area—This Property Combines Style, Comfort, And Practicality In One Beautiful Package. It Feels Like Moving Into A Brand New Home—Every Detail Has Been Thoughtfully Cared For And Lovingly Maintained. Located On A Quiet, Family-Friendly Street Just Footsteps To Westbrook Parkette And Walking Distance To Shops, This Home Offers The Perfect Balance Of Suburban Tranquility And Everyday Convenience. Step Inside To Discover Smooth 9-Ft Ceilings On The Main Floor, An Inviting Eat-In Kitchen With Two-Tone Cabinetry, Stainless Steel Appliances, And A Walk-Out To A Fully Fenced, Professionally Landscaped Backyard. The Backyard Is A True Outdoor Oasis, Featuring A Spacious Patio Ideal For Hosting Summer Gatherings Or Relaxing With Family. Upstairs, You’ll Find Three Generously Sized Bedrooms Plus An Open Den—Perfect For A Home Office Or Study Space. The Primary Suite Features A Walk-In Closet With Custom Organizers And A Luxurious Ensuite With Double Sinks. The Additional Bedrooms Also Include Built-In Closet Organizers For Maximum Functionality. Additional Highlights Include LED Soffit Potlights, In-Ground Exterior Lighting, A Cold Cellar, And An Outdoor Shed For Extra Storage. With No Carpet Anywhere, A Thoughtful Layout, And High-Quality Finishes Throughout, This Home Is 100% Move-In Ready. Don’t Miss Your Chance To Own This Exceptionally Well-Kept Home In One Of Bradford’s Most Desirable Neighbourhoods—It Truly Has It All! (id:59911)
RE/MAX Escarpment Realty Inc.
23 Robinson Street N
Grimsby, Ontario
HIDDEN GEM JUST STEPS TO DOWNTOWN GRIMSBY … Welcome to 23 Robinson St N, a rare gem nestled in one of Grimsby’s most sought-after neighbourhoods, where the beauty of mature trees & charm of downtown living come together in perfect harmony. This 2+1 bedRm, FULLY FINISHED FREEHOLD bungalow townhome is ideal for those seeking comfort & convenience - all just minutes to everything you need. Step into the updated eat-in kitchen, complete w/abundant cabinetry, ample counter space & cozy BREAKFAST NOOK - perfect spot for sipping your coffee as sunlight streams in. Separate dining room, featuring BUILT-IN CABINETS, flows seamlessly into a spacious living room w/WALKOUT to balcony & serene views of the private, treed backyard. Spacious primary suite w/double closets & built-in vanity, generous second bedroom ideal for guests or a home office, and 4-pc bathroom complete the main level. Downstairs, you’ll be amazed by the bright & spacious WALK OUT lower level. Enjoy a large family room with a corner gas fireplace, bar sink, and direct access to the maintenance-free deck - perfect for summer evenings. Walk out to the rear deck and feel immediately at peace in this tranquil outdoor retreat under the canopy of mature trees. The oversized third bedroom offers incredible flexibility: whether you envision a guest suite, hobby space, or games room, it’s ready to adapt. A 3-pc bathroom with WALK-IN SHOWER, dedicated laundry room, utility space/WORKSHOP, and ample storage complete this level. Additional UPDATES include: Roof (2024), Hot Water Tank (2023), and an updated garage door. With inside entry to the single-car garage, and true bungalow-style living, this home checks every box for those who value both lifestyle and location. Don't miss the opportunity to live steps to everything downtown Grimsby has to offer - cafés, boutiques, parks, schools, quick highway access, and more. CLICK ON MULTIMEDIA for virtual tour, drone photos, & floor plans. (id:59911)
RE/MAX Escarpment Realty Inc.
207 East 33rd Street
Hamilton, Ontario
Welcome to 207 East 33rd Street, Hamilton! Nestled in the sought-after Raleigh neighbourhood on Hamilton Mountain, this beautifully renovated 2-bedroom, 2-bathroom detached home offers over 1,430 square feet of finished living space. With driveway parking for 4+ cars, you'll never have to worry about space. Step through the front door and be greeted by a bright, inviting living room that seamlessly flows into a spacious kitchen. The kitchen, with its patio doors leading to a large rear deck, is perfect for entertaining friends and family. The main floor boasts a generously sized primary bedroom, a modern 4-piece bathroom, and a second cozy bedroom. Head downstairs to a fully finished, open-concept basement, ideal for a secondary suite or family room—perfect for movie nights! Sleep easy knowing the AC and furnace are recently new as well. The lower level also offers ample storage, a convenient 3-piece bathroom, and laundry facilities. The backyard is fully fenced, providing privacy and easy access to the rear deck and driveway. Located just minutes from the Lincoln Alexander Parkway, Redhill Expressway, and a range of amenities, this home is perfectly positioned for convenience. Don't miss your chance—book your private showing today, because 207 East 33rd Street won’t stay on the market for long! (id:59911)
Keller Williams Complete Realty
