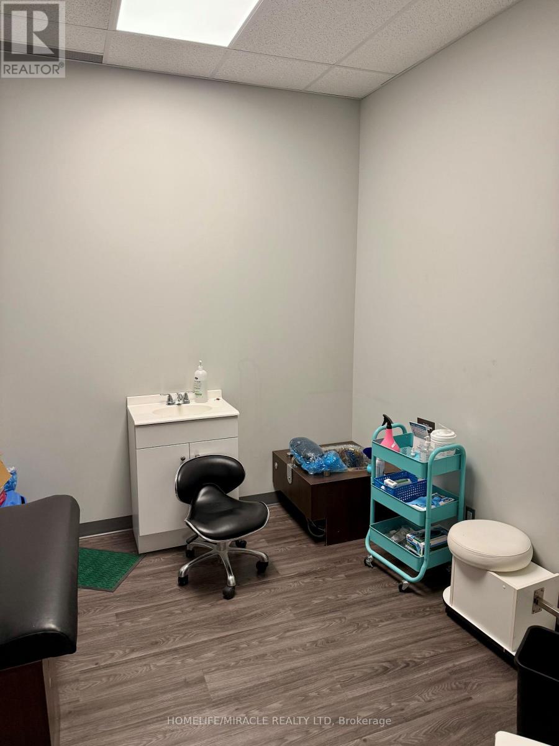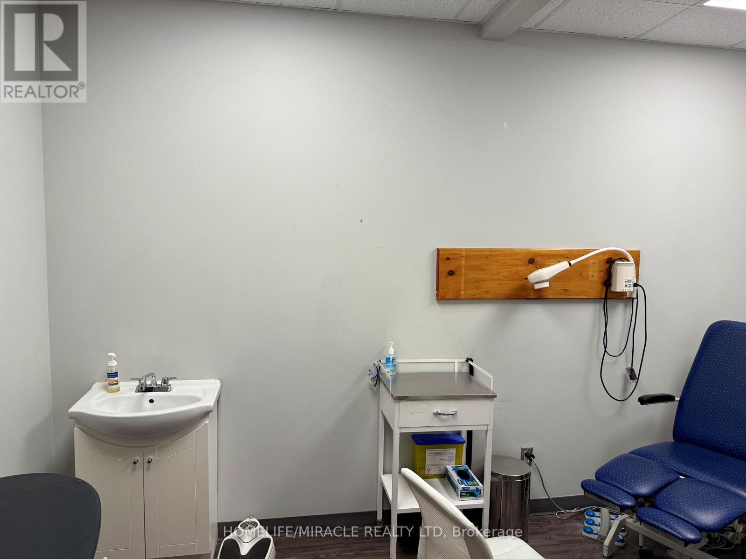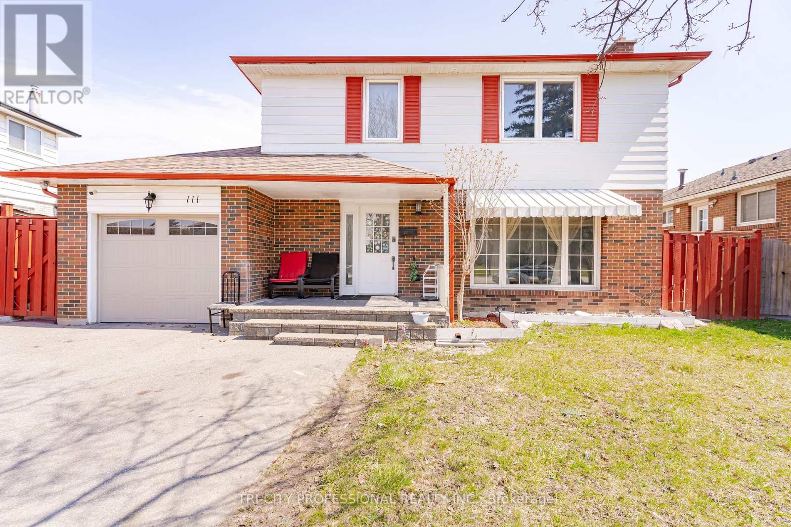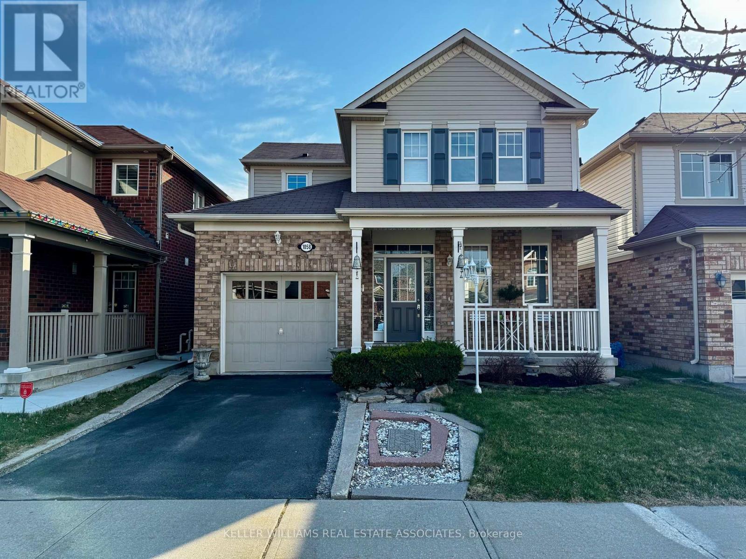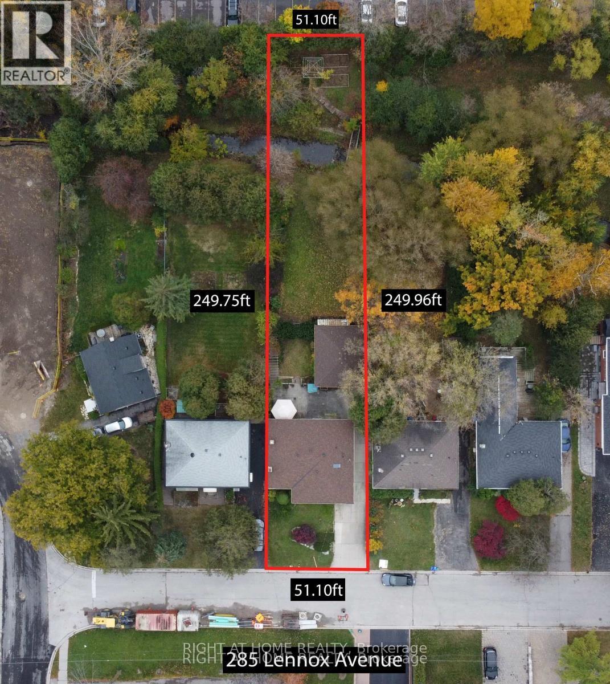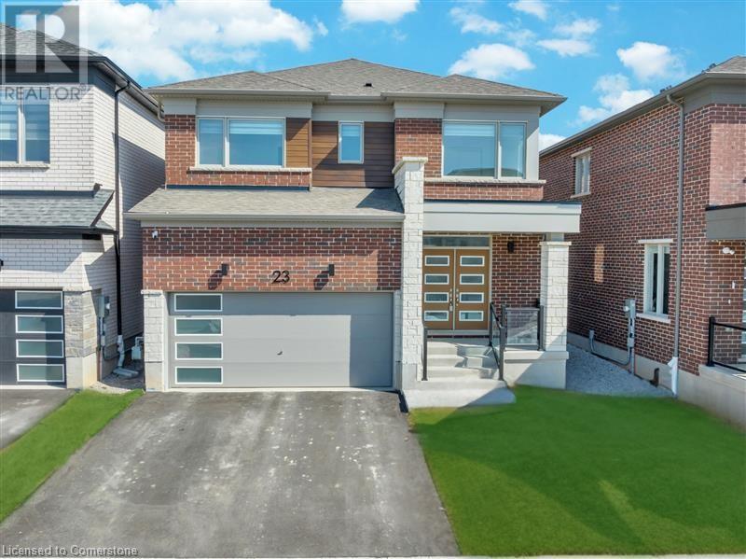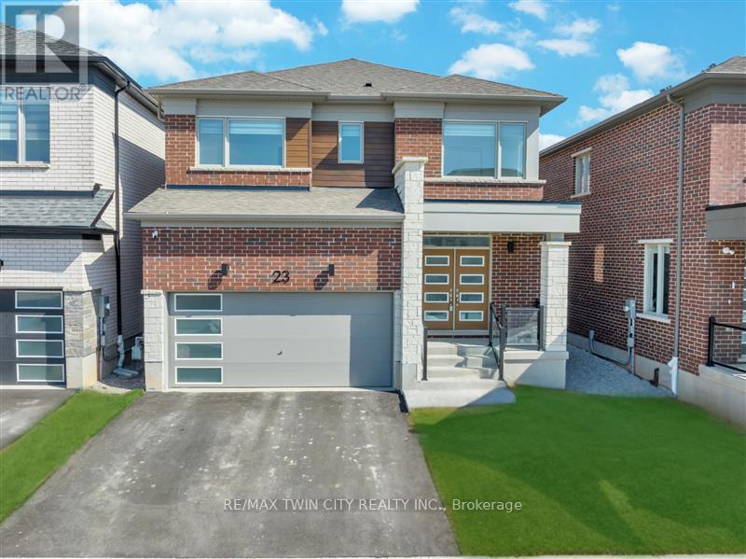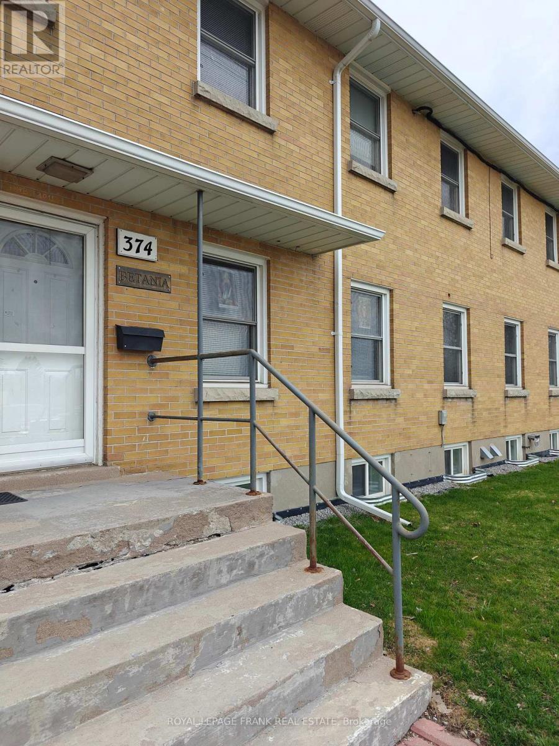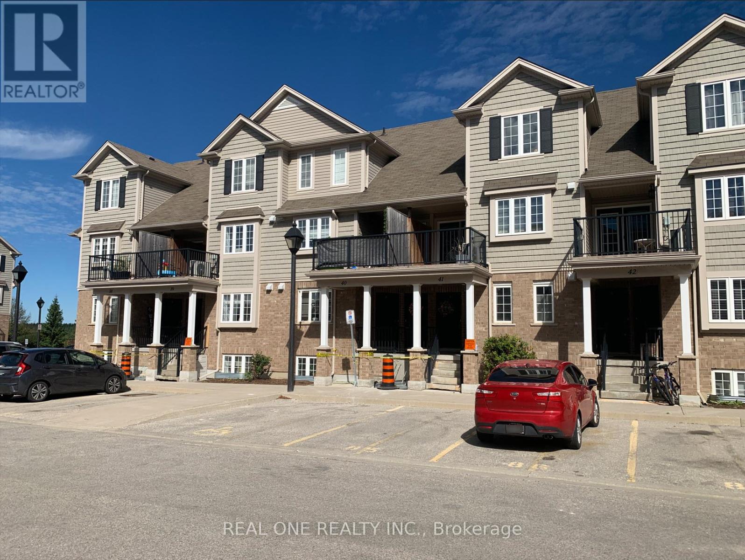1-3 - 220 Main Street
Loyalist, Ontario
Opportunity to lease up to four private medical/professional office spaces in a well-maintained, professionally managed setting. Ideal for a range of professional uses including, Chiropractor, Foot Care Specialist, Podiatrist, Accounting / Bookkeeping, General Office Use. Property Highlights: Flexible leasing options: Rent individually at $600/month per office or lease the entire space (all four offices) for $2,200/month, Shared reception area available for client greeting and waiting. Utilities and Wi-Fi included. Professional atmosphere in a well-located building. This is an excellent opportunity for professionals seeking a clean, quiet, and collaborative environment to grow or relocate their practice. Flexible terms available. (id:59911)
Homelife/miracle Realty Ltd
1-4 - 220 Main Street
Loyalist, Ontario
Opportunity to lease up to four private medical/professional office spaces in a well-maintained, professionally managed setting. Ideal for a range of professional uses including, Chiropractor, Foot Care Specialist, Podiatrist, Accounting / Bookkeeping, General Office Use. Property Highlights: Flexible leasing options: Rent individually at $600/month per office or lease the entire space (all four offices) for $2,200/month, Shared reception area available for client greeting and waiting. Utilities and Wi-Fi included. Professional atmosphere in a well-located building. This is an excellent opportunity for professionals seeking a clean, quiet, and collaborative environment to grow or relocate their practice . Flexible terms available. (id:59911)
Homelife/miracle Realty Ltd
111 Dearbourne Boulevard
Brampton, Ontario
Huge Pie Shape Lot, Large Driveway Two Story 6 Bedroom House in Southgate Community, Open Concept Kitchen With Granite Counter Top, Finished Basement With Side Entrance, New Painted and Pot Lights, Close to All Amenities School, Transit, Shopping, Community Centre and Parks, Amazing Property for First Time Buyer or Investor. (id:59911)
Tri-City Professional Realty Inc.
1058 Farmstead Drive
Milton, Ontario
One of Milton's most sought-after neighbourhoods, this stunning detached Brick and Vinyl siding home is ideal for families. Enjoy a community where everything is close at hand from the hospital, schools, and Milton Sports Center and all major amenities. Step into 9' ceilings feeling spacious and a kitchen with stainless steel appliances. Enjoy the view of the Great room and a walk-out that leads to a fully fenced yard. This main level also includes a powder room and a formal dining room. The primary bedroom is a true retreat, featuring a walk-in closet and a 4pc ensuite. 2 additional bedrooms and one 3pc bathroom complete the level. Enjoy proximity to public transit, the GO Train, and easy highway access all in a well maintained home ready to welcome you! (id:59911)
Keller Williams Real Estate Associates
285 Lennox Avenue
Richmond Hill, Ontario
Well maintained home in great condition with the perfect lot for your custom home on a quiet cul de sac street. 51X249.6ft rectangular lot totalling 0.293 Acres/ 12,765.99 ft with a stream running at the back of the property. Built on raised land to protect from risk of floods. Perfect for all Buyers, builders, investors, developers, and even end users who wish to live in the property while they plan their build. Updated roof/windows/doors/ skylight, spacious bedrooms and more. 3 +2 bedrooms/ 3 washrooms/ 1+1 kitchen/sep bsmt entrance/basement has many large windows/ fully fenced private yard/oversized garage for your cars & hobbies /already established area of custom built homes/ multiple entertainment spaces in the yard/comes with existing bridge across the stream to a vegetable garden. Located 1 minute between Lennox park and Harding park, minutes from Hillcrest mall, grocery stores, walking trails, hwy 404. Walking distance to Richmond Hill GO, and other transit. Basement unit vacant. Survey available. MAKE YOUR OFFER. (id:59911)
Right At Home Realty
Basement - 44 Flerimac Road
Toronto, Ontario
Welcome to this charming, impeccably maintained gem in one of the most sought-after communities! This beautifully updated 2-bedroom, 1-bath home delivers the perfect blend of comfort, function, and style with generously sized rooms, an open-concept layout, and tons of natural light pouring in. Enjoy sleek laminate flooring throughout and a smart layout that maximizes both space and flow. Whether you're working from home, hosting a cozy get-together, or just looking for a stylish place to unwind, this home fits the bill. Create magic in the modern, functional kitchen, relax in the inviting living space, or soak up some sun in your private backyard retreat. Located in a vibrant, family-friendly neighborhood close to top schools, shopping, parks, and transit this one checks all the lifestyle boxes. Move-in ready and perfect for AAA tenants who appreciate quality and convenience. High-demand location, rare opportunity don't miss it! (id:59911)
RE/MAX Crossroads Realty Inc.
23 Sitler Street
Kitchener, Ontario
Welcome to 23 Sitler Street, Kitchener – A Stunning Home in the Heart of Trussler West! Nestled in one of Kitchener’s most sought-after communities, this remarkable Mattamy-built home is just a year old & boasts thousands of dollars in premium upgrades. Designed with modern elegance & everyday functionality in mind, this detached home offers 4 spacious bedrooms & 3 bathrooms. From the moment you arrive, the beautiful exterior & double-car garage set the tone for the sophistication inside. Step through the grand double-door entrance into a bright & airy home featuring 9-ft ceilings & engineered hardwood flooring throughout the main level. The thoughtfully designed open-concept layout is perfect for family life & entertaining. The heart of the home, kitchen is a chef’s delight, complete with granite countertops, upgraded cabinetry & sleek modern fixtures. Whether preparing meals or hosting guests, this space seamlessly blends beauty with practicality. The adjacent living room, centered around a cozy fireplace, creates a warm & inviting atmosphere, while the dining area offers stunning backyard views, making every meal a delightful experience. A conveniently located 2pc bathroom enhances the functionality. Upstairs, the primary suite is a private retreat, offering generous space, a walk-in closet & a spa-like ensuite. The additional 3 oversized bedrooms provide comfort for family & guests alike, sharing a beautifully appointed 4pc bathroom with a shower/tub combo. Conveniently located on the upper level, the laundry room makes daily chores effortless. The unfinished basement presents endless possibilities. Beyond the home itself, Trussler West is a vibrant, family-friendly neighborhood with access to top-rated schools, scenic parks & trails. Also, quick access to major highways makes commuting a breeze. Opted transitional elevation, which came at an additional cost of approximately $25,000, This is more than just a home; it’s a lifestyle. Schedule a showing today! (id:59911)
RE/MAX Twin City Realty Inc.
23 Sitler Street
Kitchener, Ontario
Welcome to 23 Sitler Street, Kitchener A Stunning Home in the Heart of Trussler West! Nestled in one of Kitcheners most sought-after communities, this remarkable Mattamy-built home is just a year old & boasts thousands of dollars in premium upgrades. Designed with modern elegance & everyday functionality in mind, this detached home offers 4 spacious bedrooms & 3 bathrooms. From the moment you arrive, the beautiful exterior & double-car garage set the tone for the sophistication inside. Step through the grand double-door entrance into a bright & airy home featuring 9-ft ceilings & engineered hardwood flooring throughout the main level. The thoughtfully designed open-concept layout is perfect for family life & entertaining. The heart of the home, kitchen is a chefs delight, complete with granite countertops, upgraded cabinetry & sleek modern fixtures. Whether preparing meals or hosting guests, this space seamlessly blends beauty with practicality. The adjacent living room, centered around a cozy fireplace, creates a warm & inviting atmosphere, while the dining area offers stunning backyard views, making every meal a delightful experience. A conveniently located 2pc bathroom enhances the functionality. Upstairs, the primary suite is a private retreat, offering generous space, a walk-in closet & a spa-like ensuite. The additional 3 oversized bedrooms provide comfort for family & guests alike, sharing a beautifully appointed 4pc bathroom with a shower/tub combo. Conveniently located on the upper level, the laundry room makes daily chores effortless. The unfinished basement presents endless possibilities. Beyond the home itself, Trussler West is a vibrant, family-friendly neighborhood with access to top-rated schools, scenic parks & trails. Also, quick access to major highways makes commuting a breeze. Opted transitional elevation, which came at an additional cost of approximately $25,000, This is more than just a home; its a lifestyle. Schedule a showing today! (id:59911)
RE/MAX Twin City Realty Inc.
Room #10 - 374 Central Park Boulevard S
Oshawa, Ontario
Private Single Rooms with built in closets equipped with new furniture: beds and desks in small apartment building in a safe and quiet area of Central Oshawa. Shared big kitchen with tons of cupboards with all appliances & 3 bathrooms. Large living/study room located on different level of the building for an increased privacy & quietness. Laundry on site. Free parking spaces available. Bikes storage available at no extra cost. Big green backyard to enjoy morning coffee or afternoon "five o'clock" tea! Walking distance to amenities, stores, etc. Public transit available nearly. Price includes all utilities & fast unlimited Internet. (id:59911)
Royal LePage Frank Real Estate
Room #9 - 374 Central Park Boulevard S
Oshawa, Ontario
Private Single Rooms with built in closets equipped with new furniture: beds and desks in small apartment building in a safe and quiet area of Central Oshawa. Shared big kitchen with tons of cupboards with all appliances & 3 bathrooms. Large living/study room located on different level of the building for an increased privacy & quietness. Laundry on site. Free parking spaces available. Bikes storage available at no extra cost. Big green backyard to enjoy morning coffee or afternoon "five o'clock" tea! Walking distance to amenities, stores, etc. Public transit available nearly. Price includes all utilities & fast unlimited Internet. (id:59911)
Royal LePage Frank Real Estate
450 Dundas Street E Unit# 902
Waterdown, Ontario
Spacious 2 bedroom, 2 bathroom Majestic unit with 874sqft of living space in a luxurious condo in the charming town of Waterdown. This unit has gorgeous corner views of Waterdown and the surrounding area. The unit comes with 1 underground parking spot, 1 above ground parking spot and 1 storage locker. With floor to ceiling windows this unit is bright and spacious with stunning views that will captivate you the moment you walk in. The upgraded appliances in the kitchen will meet any great chef’s needs and the full-sized washer and dryer will mean more time for the things you enjoy. Along with these great features the building itself comes with ample amenities including a party room, fitness facility, bicycle storage, parcel delivery area and a gorgeous rooftop patio including BBQ’s for your grilling needs. The condo is conveniently located close to shopping, restaurants, schools, parks, trails, the Aldershot GO station and highway access. You will fall in love with this unit and even more with the charming town of Waterdown. This is a true gem that is not to be missed! (id:59911)
Royal LePage Macro Realty
40a - 15 Carere Crescent
Guelph, Ontario
Bright, Clean & Sun-Filled Townhouse in Desirable North End Guelph. Welcome to this charming and well-maintained 2-bedroom, 1.5-bathroom townhouse offering 1,303 sq ft of comfortable living space. Located in a quiet and family-friendly neighborhood, this home combines peaceful living with convenient access to nature and city amenities. Key Features: Open-concept kitchen with eat-in dining area. Spacious living room with walk-out to a private backyard oasis, perfect for relaxing or entertaining. Includes 1 parking spot. Large windows throughout offer plenty of natural light. Conveniently located minutes from Guelph Lake Conservation Area, scenic parks, trails, and transit options. This home is ideal for first-time buyers, downsizers, or anyone seeking a tranquil yet connected lifestyle. (id:59911)
Real One Realty Inc.
