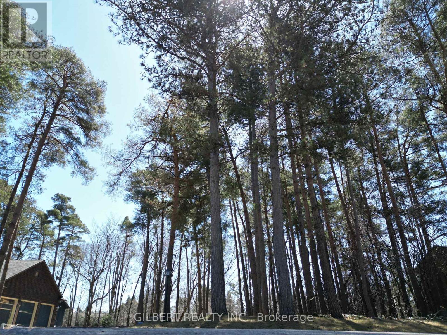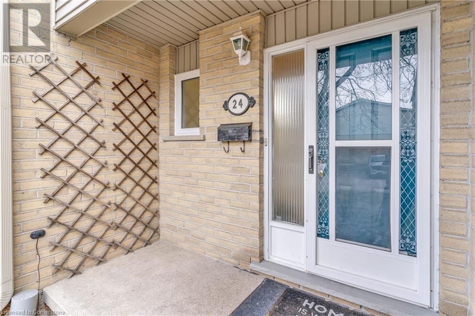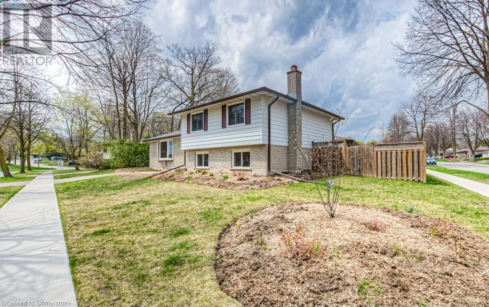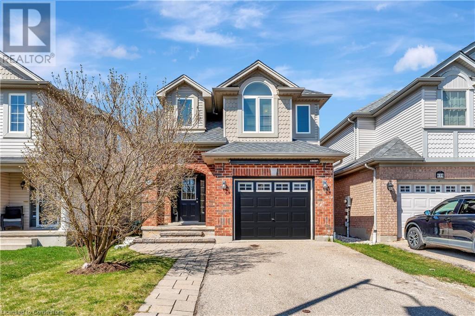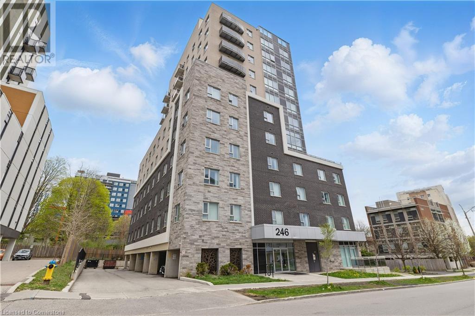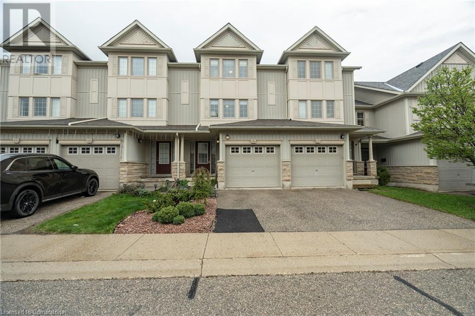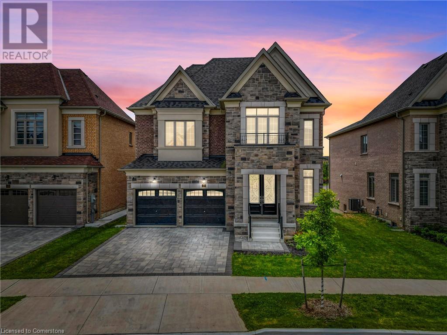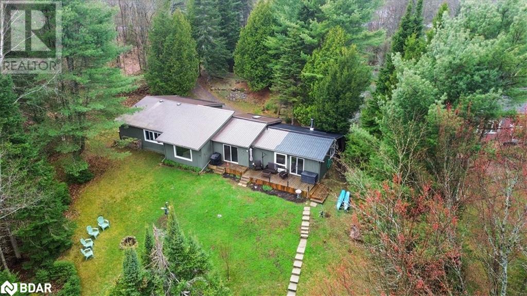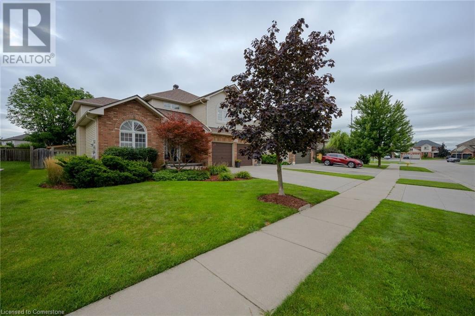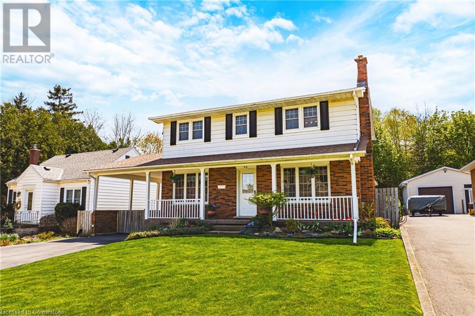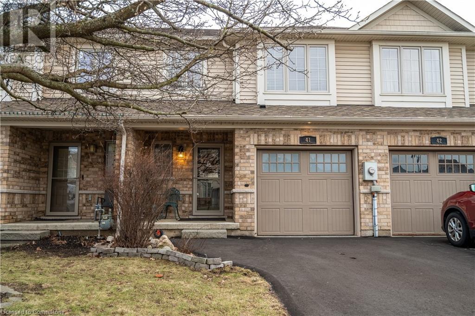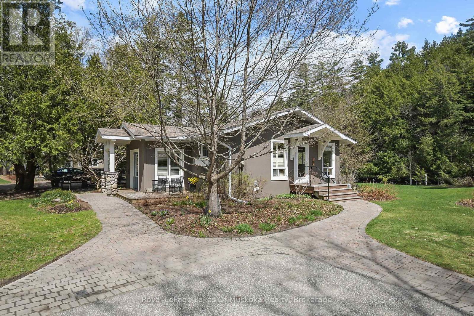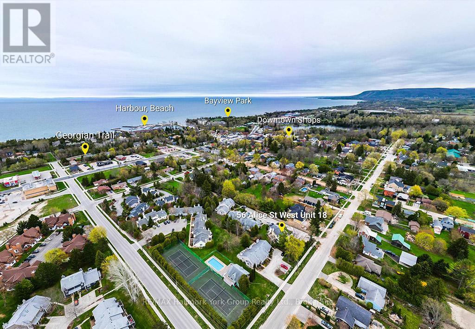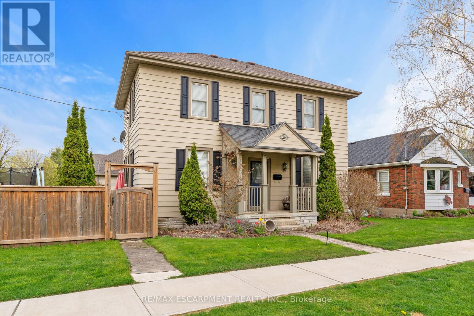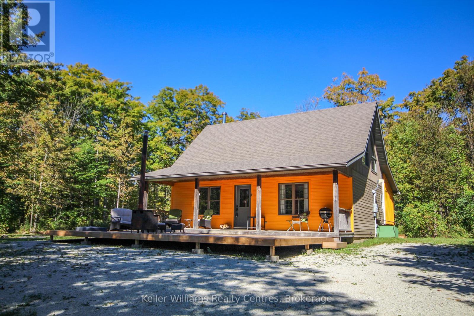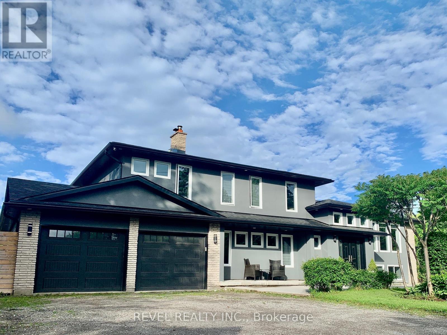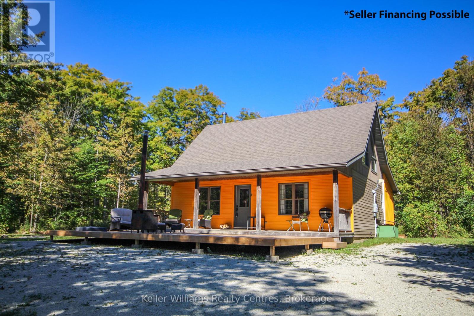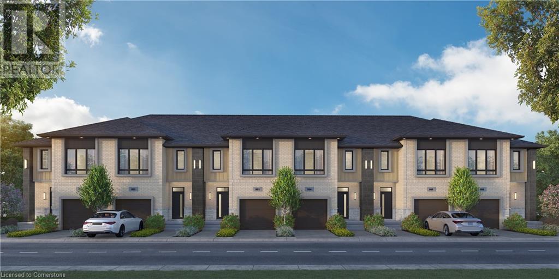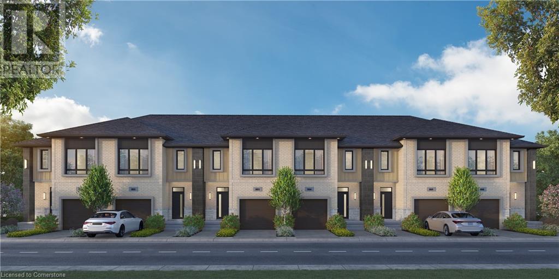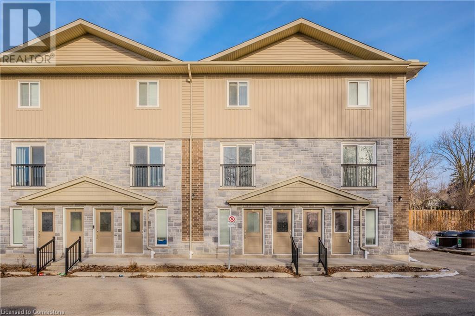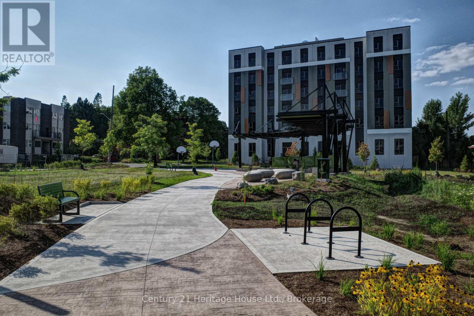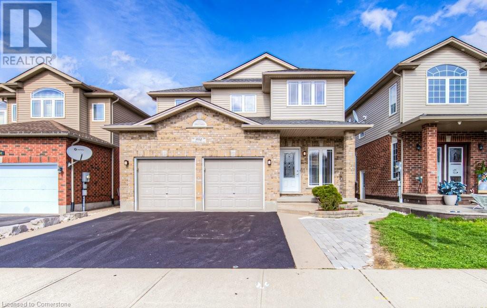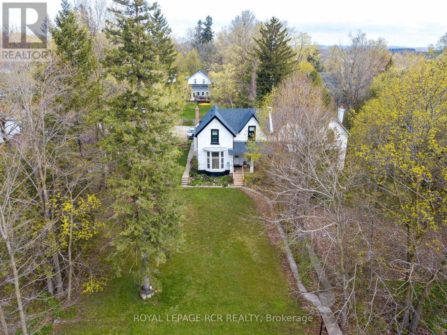52 Fairway Drive
Clarington, Ontario
Located in the quiet Northeast corner of the Wilmot Creek Adult Lifestyle Community along the shores of Lake Ontario in Newcastle, this rarely offered Nestleton model is now available. With a vaulted Ceiling in the open concept living room/dining room, a large kitchen, laundry room, family room, workshop/utility room, the property is ready for your personal touches to make it your home. This model also features Exterior doors on each of the 4 sides of the building, and backs on to the 6th hole of the private, members only golf course. Embrace the lifestyle of this unique community! Total Monthly Fees of $1331.59 (Lease $1200 and House Tax $131.59). The Lease includes Water/Sewer, Driveway & Road Snow Removal and access to all community amenities (Golf Course, Recreation Centre, Horseshoes, Lawn Bowling, Tennis Courts, Pools, Gym, Saunas and more!). There are no extra fees to use any of the amenities! (id:59911)
Exp Realty
182 Ardagh Road
Barrie, Ontario
LEGAL DUPLEX WITH REDEVELOPMENT POTENTIAL. Operate it as is, Add a Garden Suite to increase revenues or Optimize this property's best use with your own project (severable lot). Great location for commuters and easy access to public transit. The area as been seeing several initiatives supporting Barrie's densification mandate. Welcoming bungalow with a 3-bedroom unit on the main floor and a 1-bedroom unit in the lower level with separate entrance. Shared laundry located in the lower level. Massive driveway conducting to the detached 2-car garage. Vacant possession can be granted, great tenant would like to stay, very collaborative. (id:59911)
Exp Realty Brokerage
373 Deshane Road
Marlbank, Ontario
Welcome to 373 Deshane Rd, a home filled with character, history, and the kind of peace you didn’t know you were missing. Tucked just 15 minutes from Tweed and 25 from Napanee, this well-kept 1¾-storey home sits on 1.8 acres of open, tree-lined land with no neighbours behind. Whether you're starting out, downsizing, or ready to live at your own pace, this property offers space, freedom, and a strong sense of home. Inside, you'll find original wood floors, three bedrooms, two full bathrooms, a spacious kitchen with newer stainless steel appliances, main floor laundry, and a generous mudroom. Large windows fill the home with natural light, and a walk-up basement adds flexibility for storage or workspace. The drilled well, water softener, metal roof, and 200-amp service in the detached garage provide peace of mind. Step outside to a yard made for family and friends—complete with an above-ground pool, BBQ gazebo, and wide-open space for gatherings or quiet evenings under the stars. The 8-stall barn is perfect for hobby farming, storage, or creative projects. There’s even a chicken coop and fenced space for small livestock. With trails, lakes, fishing, and outdoor adventures all around you, it’s a dream location for those who enjoy rural living without being too far from town. This is a place where memories are made—where kids and pets have room to roam, and every season brings something new to enjoy. It's not just a house; it's a chance to reconnect with what matters. And it's priced to sell and ready for new owners to write the next chapter. (id:59911)
Royal LePage Connect Realty Brokerage
Royal LePage Connect Realty
255 Calford St Street
Angus, Ontario
Welcome to 255 Calford Street, Angus. Located in a mature neighborhood this home offers 1800 sqft of freshly renovated living space. Located 10 minutes from Barrie, 15 minutes from HWY 400 and the big box district and minutes from CFB Borden it's location is super convenient. When you enter the home you will be met with a fresh, clean and inviting interior. This renovation includes new drywall, luxury vinyl flooring throughout, completely new kitchen with quartz counters, backsplash and new stainless steel appliances, fully renovated main bath with new fixtures, vanity and tiling, custom storage seating in the dining area, custom lighting, new doors and custom trim work throughout. The main floor is open and bright and hosts the homes first 2 bedrooms. A custom hardwood staircase leads to the basement's separate entrance and on to the lower level. Here the possibilities are endless and limited only by your imagination. It is suited for a recreational paradise and/or an additional bedroom complete with private ensuite and walk-in closet. Need an in-law suite or just a place to tuck your teenager...this will have you covered. The possibilities do not end here. The yard is an oversized pie shaped lot with plenty of room to expand. Need a garage? Garden suite? Playground for your kids? It's there! Or just keep it the way it is and enjoy the new stone slab patio, 3 garden sheds, fire pit and gardens. And for the outdoor chef a bbq gas line was installed. All partially fenced that would not take much to complete. This renovation includes all new plumbing (2023) updated wiring and electrical and panel (2023), new gas furnace and HWT (owned) (2023) and new CAC (2022). Amazing fact about Angus...it is home to the lowest property taxes in Simcoe County. The roof and windows appear to be relatively new and an EV conduit was installed to a make a charging station addition easy and convenient. Don't wait to book your personal....this home is super cute and will not last long. (id:59911)
RE/MAX Hallmark Chay Realty Brokerage
40 Benjamin Lane
Barrie, Ontario
Welcome to this 2-story single-family home, offering comfort, convenience. Boasting 3+1 bedrooms and 2 full and 1 half bathrooms and a rough-in bath in the basement, this 1,929 sq ft home (plus a finished basement!) is designed to fit your lifestyle. The main floor features a welcoming layout with a separate dining room or den ideal for entertaining or relaxing and a cozy loft upstairs for work, play, or downtime. You will love the convenience of second-floor laundry. Some updates, including a new furnace (2021), a newer garage door and opener, and a battery backup sump pump for added peace of mind. Step outside to your oversized 12 x 20 deck, complete with a natural gas hookup perfect for weekend BBQs and gatherings. Two garden sheds provide extra storage or workshop space. Located on a quiet, family-friendly street, you are just minutes to schools, the GO Station, shopping, the library, and have quick access to both Highways 11 and 400 .making commuting a breeze. Whether you're growing your family or looking for more space to spread out, this home has it all. (id:59911)
Exp Realty
34b Cynthia Crescent
Richmond Hill, Ontario
Prime development opportunity in a prestigious neighborhood! This exceptional oversized building lot, approximately 93 x 198 feet, boasts a level, rectangular configuration on a quiet crescent. Backing onto a permanent ravine and Beaufort Trail, it offers both privacy and direct nature access. Enjoy excellent proximity to both private and public schools, as well as being within walking distance of Yonge Street. (id:59911)
Gilbert Realty Inc.
917 Broadview Avenue
Toronto, Ontario
Attention First Time Buyers, Investors, Or Anyone wanting To Live And Work Legally In This Amazing Neighbourhood! Being Located Right On Broadview Ave. With A Mixed Commercial/Residential Zoning Cr-2.5, Allows You To Run Your Home-Based Business Legally, While Attracting New Clients. This Is A High Foot Traffic Area, Which Is Ideal For New Businesses. This Semi-Detached House Situated In The Sought After Playter Estate-Danforth Community Boasts A Rare Detached Garage, Fully Fenced Yard, A Spacious 2 Tier Deck, And Perennial Gardens. Inside The Freshly Painted House, You'll Find Beautiful Sustainable Bamboo Flooring On The Main, With Walkout To The Deck. There Are 3 Good Sized Bedrooms And A 4 Piece Bath On The Second Floor. In The Basement There Is A Large Utility Room/Workshop With Another 4 Piece Bathroom And A Separate Part Finished Room That Can Be An Office/Den/Spare Bedroom Or Simply A Storage Room. This Property Is 10 Minutes To Downtown, Within The Sought After Jackman Ave Public School Area, As Well As Gradale Academy Private School, And Holy Name Catholic School. Short Walk To Many Places Including Riverdale And Withrow Parks, Evergreen Brickworks. 5 Minute Walk To Danforth Village, Restaurants And Shops, And Easy Commute With Broadview Station And Hwy 404. If You Are Looking For Your First Home, Or Your Fist Place To Run Your Small Business, Don't Miss This Amazing Opportunity! (id:59911)
Royal LePage Your Community Realty
29 Paulander Drive Unit# 24
Kitchener, Ontario
*Exceptional Opportunity for First-Time Homebuyers and Investors* Discover an unbeatable chance to own a stunning end-unit townhouse in the desirable Victoria Hills neighborhood of Kitchener. This property offers the perfect blend of comfort, convenience, and investment potential. *Prime Location* Enjoy the benefits of being within walking distance to all essential amenities, including schools, shopping centers, and transit bus routes. Downtown Kitchener is just minutes away, providing easy access to a vibrant downtown area with shops, restaurants, and entertainment options. *Spacious and Well-Designed Interior* This 3-bedroom, 2-bathroom townhouse boasts 1745 sq ft of finished space, featuring: - A convenient powder room and interior entry garage on the main floor - Exclusive use of a driveway parking space and ample visitors' parking - A bright and airy main level with a kitchen, open-concept living room, and dining area, complete with a walkout to a private backyard patio - A spacious principal bedroom with a double-wide closet and two large bay windows, plus two additional generous-sized bedrooms - A finished basement with a large recreation room, utility room, and laundry area *Ideal for First-Time Homebuyers and Investors* This property offers a unique opportunity for first-time homebuyers to enter the market or for investors to add a valuable asset to their portfolio. With its prime location, spacious interior, and convenient amenities, this townhouse is sure to attract attention. *Don't Miss Out on This Exceptional Opportunity* Contact us today to schedule a viewing and make this incredible property yours! (id:59911)
Keller Williams Innovation Realty
73 Albany Avenue
Hamilton, Ontario
Attention First Time Home Buyers and Investors ! This legal Duplex located in the East end of Hamilton is a great way to get into the real estate market. With ample 4 car parking and two fully renovated one bed, one bath units each with their own laundry facilities along with a detached double car garage(with power) this one is a rare find! Cheaper than paying rent, if you have been thinking of buying and need that extra income from the second unit or want to buy with a friend or family member and each have your own living space, this home ticks all of the boxes. Located close to shopping, public transit and easy access to major highways! Please note that some photos have been virtually staged. Don't hesitate to book your private showing ! (id:59911)
RE/MAX Real Estate Centre Inc.
111 Martinglen Crescent
Kitchener, Ontario
O.H. SAT MAY 10th & SUNDAY MAY 11th (2-4). Welcome to 111 Martinglen Cres. — a beautifully updated home nestled on a quiet, tree-lined crescent in the sought-after Country Hills neighbourhood. From the moment you arrive, the great curb appeal & spacious 6-car driveway—perfect for extra vehicles, camper van, or off-road toys—sets the tone for what’s inside. This move-in ready home has been updated top to bottom, offering a clean, bright, & welcoming space throughout. Step inside to find a sun-filled livrm with large bay window, new flooring, baseboard trim, & modern pot lights that seamlessly flows into the dining rm with W/O to deck & fully fenced backyard—ideal for kids, pets, & entertaining. The updated kitchen is a showstopper: Quartz countertops, herringbone tiled backsplash, ample cupboard & counter space, pantry, pot lights, tiled floor, & backyard window view. Upstairs, you'll find three spacious bdrms, with the primary bdrm having convenient access to updated 5-pc privileged ensuite bath. The lower level features a large family rm, perfect for entertaining with modern potlights, big windows, wet bar, fireplace, & a separate entrance—perfect for home office, guest suite, or in-law/multigeneration living. The basement level is part-finished, offering loads of storage or potential to create even more living space. Enjoy a pool-sized fenced backyrd, ideal for children, pets, gardening & complete with a shed. You're just minutes from the expressway and close to parks, schools, trails, and all the amenities you could want. The list of updates is extensive—just move in and enjoy! (2025-front door, back door, sliding door, all closet doors & doors, living/dining room flr, baseboard, professionally painted, carpets cleaned). (2022-Furnace/air/heatpump). (2020-kitchen, tiled flooring, shed, eves, famrm bar, livrm & family rm ceilings). (2018-main 5pc bath). (2015-carpet, water softener/filtration system, 3pc bathroom). Contact your REALTOR® today and come take a look! (id:59911)
RE/MAX Twin City Realty Inc.
608 South Haven Drive
Waterloo, Ontario
Offer any time! Welcome to this updated 4-bedroom, 4-bathroom, 2700+ sq ft home located in one of Waterloo’s most desirable neighbourhoods—Eastbridge. It's not often you find a newer-built home that also offers complete backyard privacy, making this one a true standout! From the eye-catching curb appeal to the lush, fully treed backyard, this home impresses at every turn. Step inside to a welcoming large foyer with built-in cubbies, perfect for family living. The open-concept main floor features an updated kitchen, formal dining area, powder room, and a spacious living room with direct access to your private outdoor retreat. Upstairs, the generous primary suite offers a walk-in closet and 5-piece ensuite. Two additional bedrooms share a full bathroom, and the convenient second-floor laundry makes day-to-day living a breeze. The fully finished basement adds even more living space with a large recreation room, fourth bedroom, renovated 3-piece bath with walk-in shower, plus a utility room, large storage room, and cold cellar. Step outside and you’ll fall in love with the serene, tree-lined backyard—perfect for entertaining, kids, pets, or just relaxing in peace. By the time you move in, it will feel like your own private sanctuary. All of this, just steps from top-rated schools, RIM Park, the Grand River trails, and with quick access to major highways. Don't miss your chance to own a turnkey home in one of Waterloo’s best family communities! Some updates include Flooring (2024), Washer/Dryer (2023), Kitchen Updated (2022), AC (2022), Roof (2018), Water Softener (2018). (id:59911)
Royal LePage Wolle Realty
246 Lester Street Unit# 307
Waterloo, Ontario
Calling all students, parents or investors! Here is a well maintained, owner occupied condo apartment unit within walking distance to Laurier University and University of Waterloo. Carpet free, open concept kitchen/livingroom layout features laminate floor throughout. The kitchen offers quartz counter tops and 4 stainless steel appliances included. The primary bedroom is accessible and features a 4-piece ensuite bath with acrylic tub/shower unit. There is a bonus den, ideal for studying and a 2nd bath, 3-piece with corner shower. This unit has in-suite laundry with stackable washer/dryer included. Building amenities include party room with roof top terrace, study room, exercise room and visitor parking. Great location, close to a long list of amenities and public transit. (id:59911)
RE/MAX Solid Gold Realty (Ii) Ltd.
85 Bankside Drive Unit# M76
Kitchener, Ontario
PUBLIC OPEN HOUSES SCHEDULED FOR THURSDAY MAY 8TH FROM 5PM TO 8PM, AND FROM 2PM TO 4PM ON SATURDAY, MAY 10TH AND SUNDAY MAY 11TH. This move-in-ready townhome at 85 Bankside Drive, located in the desirable Highland West neighbourhood, has much to offer. With approximately 1500sqft of above grade finished living space, this 3 bedroom, 2 bath home with an attached garage features a stylish kitchen with island, open to the dining area with a walk-out to the back deck, a great place to BBQ and entertain in the warmer months. This home presents a new roof (2024), a main floor laundry room with a laundry sink, California shutters and blinds, a very spacious primary bedroom, an airy Living Room offering fabulous natural light, updated lighting and it includes 3 stainless steel kitchen appliances, a washer and dryer. A full basement provides ample storage and potential to finish in the future for additional living space, adding a full bath with a Rec Room and 4th bedroom. The charming backyard features a lush garden, easily accessible from the upper deck stairs. Convenient to highways, schools, shopping, restaurants and excellent walking trails, this home is an exceptional choice for professionals, families, or downsizers. This beautiful townhome community always has plenty of visitor parking spots for your friends and family. Closing is flexible. Will you say yes to this address? Click on the Multi-Media Link for Further Details and Additional Photos. (id:59911)
Royal LePage Wolle Realty
273 Forest Creek Drive
Kitchener, Ontario
Explore this remarkable home set on a premium 50-foot lot, built by esteemed Fernbrook Homes, where luxury meets practicality. Still under Tarion warranty, this home features impressive 10-ft ceilings on the main floor and 9-ft ceilings in both the basement and second floor, all presented with smooth finishes throughout. Designed for comfort and style, the main floor boasts separate living and family rooms, as well as distinct dining and breakfast areas. Highlights include upgraded 8-ft doors, an inviting front entry, pot lights, and elegant pendant lighting. The gourmet kitchen is a chef’s dream, equipped with a built-in cooktop, flush-mounted wall oven/microwave, custom hood fan, upgraded countertops, and an extended island with storage on three sides. Deep upper cabinets and extended pantries ensure ample space, while custom pots and pans drawers, full-height spice pull-outs, a 4-bin pull-out recycling center, soft-close hinges, decorative valance moulding, and a stylish custom backsplash enhance functionality and aesthetics. Additional conveniences include a water line, built-in soap dispenser, and gas line. On the upper level, you will find four spacious bedrooms, each capable of accommodating a king-size bed. The layout includes three full bathrooms, with a luxurious primary suite featuring an ensuite washroom with a glass shower and soaking tub. For ease of use, the laundry facilities are conveniently located on this level. An expansive, Look-Out unfinished basement with larger Windows & high 9-ft ceilings is equipped with a 3-piece rough-in bath, ready for you to bring your vision to life. Perfectly situated within walking distance to JW Gerth Elementary School and beautiful scenic walking trails, this home combines modern elegance with everyday convenience. Don't miss out on this extraordinary opportunity! (id:59911)
RE/MAX Real Estate Centre Inc.
6872 Wellington Road 30 Route
Maryhill, Ontario
Country living just minutes from Kitchener or Guelph. Welcome to this lovely bungalow on just under 3/4 acre with shed-workshop. This property boasts a covered front porch - updates kitchen cabinets, newer Strassburger windows, furnace 2016, water softener 2020, water heater 2023. Attached single car garage & double wide drive with parking for 6 cars when all the family comes to visit. Relax on your 17x10 deck overlooking pasture fields. New Jet Pump 2024. Tinker away in the detached shop with wood stove. ( Stove as is). This one MUST be seen so DON'T miss it! Open house Sat May 10th from 1-3 pm. (id:59911)
Royal LePage Wolle Realty
84 32nd Street N
Wasaga Beach, Ontario
North of Mosley Street; a perfect location for anyone looking to stroll to the beach, have sand in their toes and hear the waves.Who needs the hassle of airports and flights when you can have your own cottage 90 minutes drive north of Toronto or maybe its time to move to the beach full time.There are some fabulous cottages all along the lake in Wasaga Beach, where you can walk to the beach but need to drive to amenities. "Location, location, location" as they say is paramount and 84 32nd St N is also walking distance to the Riverbed Plaza with Tims , restaurants, stores and McDonalds. And of course British Fish and Chips.. Even better the cottage is fully winterized and has been a full time home for many years. All the boxes are ticked for cottage living whether 12 months a year or as a weekend retreat. 3 bedrooms, a full bathroom, laundry, ample parking and outdoor living space; the 60 x 175 lot ensures all the outdoor room you need to relax or entertain when not at the beach.The open plan living, dining, kitchen area with cathedral ceiling is both unique and welcoming. The ideal way to enter you new home. And seeing the lake at the end of the road is an ideal way to leave. Don't forget Collingwood with all it's amenities and Ontarios largest ski resort, The Village at Blue Mountain, are 20 to 30 minutes drive away. (id:59911)
RE/MAX By The Bay Brokerage
213 Frederick Court
East Zorra-Tavistock, Ontario
Welcome to this charming semi backsplit in the heart of Tavistock! Offering nearly 2,000 sq ft of beautifully maintained living space, this bright and spacious home features 3 bedrooms, 2 full baths, and a professionally finished basement. The main and upper levels boast original hardwood flooring throughout, adding warmth and character. The large family room with a cozy gas fireplace is just a few steps from the kitchen, dining room, and living room and walks out to a lovely patio and fully fenced backyard, complete with a handy shed. Enjoy all-newer appliances, an attached garage with lots of storage, and parking for four in the driveway. Located on a quiet, peaceful street in a great neighbourhood just a short walk to the park and only 10 minutes to the highway for an easy commute. A wonderful place to call home! Be sure to check out the virtual I-Guide and floor plans. (id:59911)
Mv Real Estate Brokerage
10 Kearney Street
Guelph, Ontario
Welcome to this lovingly maintained semi-detached home in the wonderful Grange neighbourhood perfect for families! For over 20 years, this home has been well cared for. The roof is approximately 12 years old, the furnace was replaced in 2022, and the charming front porch was added in 2014. Two brand new windows have also been installed on the main floor.Step inside and you'll find a home thats been beautifully refreshed from top to bottom! Its been fully repainted including ceilings, walls, and baseboards and features brand new light fixtures throughout. Theres cozy new carpeting in all the bedrooms and brand new flooring in the finished basement.The enclosed front porch is a great spot to kick off your shoes before stepping into a spacious entryway with a closet, a handy powder room, and access to the garage. The main floor boasts an open-concept living and dining space with warm hardwood floors, leading to an eat-in kitchen with vaulted ceilings and a walkout to the backyard deck perfect for hosting friends and family!Upstairs, you'll find fresh new carpeting leading to a large primary bedroom with vaulted ceiling, a big window, double closets, and access to a semi-ensuite bathroom. There are two more generously sized bedrooms, all with new carpet, lighting, and hardware. The updated main bathroom features a new vanity, sink, and lighting.The finished basement offers a versatile space that can be used as an office, playroom, gym, or extra bedroom. You'll also find a large family room, laundry area, and cold cellar. Parking includes space for one car in the garage and two more in the driveway.Located just minutes from schools, parks, and shopping this move-in ready home is waiting for your family to make it your own! (id:59911)
Town Or Country Real Estate (Halton) Ltd.
1017 Rays Lane
Minden, Ontario
Stunning Lakefront Viceroy Bungalow on Haliburtons Premier 5-Lake Chain - Welcome to this breathtaking 3-bedroom, 2-bathroom Viceroy bungalow offering 2,147 sq ft of beautifully renovated living space, perfectly positioned on a premium, unobstructed 150 ft lakefront lot. This home blends elegant design with the ultimate waterfront lifestyle in one of Haliburtons most coveted locations. Step inside and be captivated by the open-concept layout featuring soaring vaulted ceilings and expansive windows that frame panoramic lake views from all principal rooms. The heart of the home is a gourmet kitchen boasting quartz countertops, a large island, and a seamless flow into the formal dining room, which walks out to a lakeside deck perfect for entertaining or enjoying serene morning coffee. The Huge formal Livingroom overlooks the lake and is off the dining room - great for large family gatherings. The spacious great room is anchored by a Wood Burning Stove fireplace, creating a cozy, stylish space to relax, with another walkout to your outdoor oasis. The designer main bathroom off Master and main-floor laundry and 2nd full bath off 2nd foyer entrance, add both comfort and convenience. Outside, the professionally landscaped grounds feature lush perennial gardens, multiple decks, and a crib dock for direct water access. Driveway parks 5 cars. This rare offering sits directly on the Haliburton 5-lake chain, providing over 30 miles of pristine boating and adventure. Two marinas are conveniently nearby, along with local stores and quick highway access via a private laneway. Wake up each morning to stunning easterly lake views and the soothing call of loons. This property truly embodies tranquil lakeside living with refined style. (id:59911)
RE/MAX West Realty Inc.
5 Dunrobin Drive
Caledonia, Ontario
Welcome to this beautifully updated home offering nearly 2,500 sq ft above grade of elegant living space! Featuring 4+1 bedrooms, this property boasts an open and airy layout with hardwood floors and cathedral ceilings in the living and dining rooms. The large eat-in kitchen has granite countertops and is centrally located - open to both the dining/living room area and also to the family room - perfect for entertaining family and friends! A step out the patio door takes you to your backyard oasis with in-ground saltwater heated pool with a waterfall (2020), hot tub, professionally landscaped yard, and maintenance free trex deck! Upstairs offers the family 4 bedrooms including the primary bedroom that is highlighted by a luxurious ensuite with double sinks, custom tile & glass shower, and soaker tub. Basement provides the family with multiple possibilities including an in-law suite. Either finish it off to be its own living quarters for family, or add your cosmetic touches for personal use! Additional info/updates include furnace/AC 2023, shingles 2016, flooring in basement, attic insulation added, California shutters throughout, and sprinkler system in the front yard. Don’t let this rare opportunity pass you by! (id:59911)
Right At Home Realty
42 Mercer Street
Dundas, Ontario
One-of-a-Kind Family Home with Inground Pool & Detached Heated Garage – 42 Mercer Drive, Dundas Welcome to 42 Mercer Drive, a beautifully maintained 4+1 bedroom, 2.5-bathroom home in a desirable Dundas neighborhood. Lovingly owned by the same family since it was built, this one-of-a-kind home offers timeless charm, ample space, and thoughtful design. The main floor features a formal living room and dining room with built-in cabinetry, providing both elegance and functionality. A sunroom, currently used as a family room, offers additional living space, while the main floor office can serve as a dedicated workspace or an extra bedroom. The solid wood kitchen, accented with granite leather countertops, adds warmth and character to the heart of the home. The finished basement boasts a cozy rec room with a large, oversized wood stove, perfect for relaxing on cooler evenings. Outside, the private backyard oasis includes a covered porch, a large inground pool, and a pool shed, making it an ideal space for outdoor enjoyment and entertaining. A detached heated garage, carport, and an extended driveway provide ample parking and storage. This well-loved home is truly one of a kind and ready to welcome its next chapter. Don’t miss this rare opportunity—schedule your showing today! (id:59911)
Royal LePage State Realty
222 Fall Fair Way Unit# 41
Binbrook, Ontario
Nestled in a quiet, family-friendly neighborhood in the heart of Binbrook, this beautifully updated end-unit townhome offers an open-concept living space with numerous upgrades throughout. Recent updates include new flooring, fresh paint, renovated bathrooms, and an upgraded kitchen featuring new countertops and backsplash. The fully finished basement adds additional living space, perfect for a family room, or home office. (id:59911)
RE/MAX Escarpment Realty Inc.
23 Veterans Road
Otonabee-South Monaghan, Ontario
Welcome to 23 Veterans Rd, in the highly desirable Burnham Meadows Subdivision. This turnkey 4flooring throughout the house. In the basement, you will find another living room and bathroom to all amenities and only minutes from the 115.floor. Dining, Kitchen- with quartz counter tops and Living Room all flow together. Upstairs, Bed, 4 Bath home shows very well. Walk in the front door to a completely open concept main the primary bedroom with ensuite is just down the hall from the other 3 Bedrooms. Beautiful for additional entertaining. The backyard is fully fenced with a nice deck for hosting. Close to all amenities and only minutes from the 115. (id:59911)
Century 21 United Realty Inc.
373 Deshane Road
Tweed, Ontario
Welcome to 373 Deshane Rd, a home filled with character, history, and the kind of peace you didn't know you were missing. Tucked just 15 minutes from Tweed and 25 from Napanee, this well-kept 1-storey home sits on 1.8 acres of open, tree-lined land with no neighbor's behind. Whether you're starting out, downsizing, or ready to live at your own pace, this property offers space, freedom, and a strong sense of home. Inside, you'll find original wood floors, three bedrooms, two full bathrooms, a spacious kitchen with newer stainless steel appliances, main floor laundry, and a generous mudroom. Large windows fill the home with natural light, and a walk-up basement adds flexibility for storage or workspace. The drilled well, water softener, metal roof, and 200-amp service in the detached garage provide peace of mind. Step outside to a yard made for family and friends, complete with an above-ground pool, BBQ gazebo, and wide-open space for gatherings or quiet evenings under the stars. The 8-stall barn is perfect for hobby farming, storage, or creative projects. There's even a chicken coop and fenced space for small livestock. With trails, lakes, fishing, and outdoor adventures all around you, its a dream location for those who enjoy rural living without being too far from town. This is a place where memories are made -where kids and pets have room to roam, and every season brings something new to enjoy. It's not just a house; it's a chance to reconnect with what matters. And it's priced to sell and ready for new owners to write the next chapter. (id:59911)
Royal LePage Connect Realty
1017 Rays Lane
Minden Hills, Ontario
Stunning Lakefront Viceroy Bungalow on Haliburtons Premier 5-Lake Chain - Welcome to this breathtaking 3-bedroom, 2-bathroom Viceroy bungalow offering 2,147 sq ft of beautifully renovated living space, perfectly positioned on a premium, unobstructed 150 ft lakefront lot. This home blends elegant design with the ultimate waterfront lifestyle in one of Haliburtons most coveted locations. Step inside and be captivated by the open-concept layout featuring soaring vaulted ceilings and expansive windows that frame panoramic lake views from all principal rooms. The heart of the home is a gourmet kitchen boasting quartz countertops, a large island, and a seamless flow into the formal dining room, which walks out to a lakeside deck perfect for entertaining or enjoying serene morning coffee. The Huge formal Livingroom overlooks the lake and is off the dining room - great for large family gatherings. The spacious great room is anchored by a Wood Burning Stove fireplace, creating a cozy, stylish space to relax, with another walkout to your outdoor oasis. The designer main bathroom off Master and main-floor laundry and 2nd full bath off 2nd foyer entrance, add both comfort and convenience. Outside, the professionally landscaped grounds feature lush perennial gardens, multiple decks, and a crib dock for direct water access. Driveway parks 5 cars. This rare offering sits directly on the Haliburton 5-lake chain, providing over 30 miles of pristine boating and adventure. Two marinas are conveniently nearby, along with local stores and quick highway access via a private laneway. Wake up each morning to stunning easterly lake views and the soothing call of loons. This property truly embodies tranquil lakeside living with refined style. (id:59911)
RE/MAX West Realty Inc.
7148 Lowville Heights
Mississauga, Ontario
Stunning meticulously maintained 4 Bedrooms House with in-Law suite in one of the finest Mississauga areas. Pride of ownership. Harwood Floors through-out. Freshly painted. 9 Foot ceiling on main floor. Beautiful Modern White kitchen with granite countertops, Designers Backsplash, Centre island, stainless-steel built-in appliances and Ceramic new floor. Generous size of pantry. Combine with breakfast area and walk-out to huge private deck, stone patio and fenced yard. Family room with fireplace. Main floor laundry and entrance to double car garage. Second floor offering 4 large bedrooms and 3 bathrooms. Very bright master bedroom has 6 new windows, huge 5 pc ensuite bathroom w/3 window and walk-in closet. Finish In-law suite offering large recreation room, bedroom, modern kitchen and bathroom. Beautifully landscaped property w/deck, patio and manicured garden. Location talks: Easy Access to HWYs 401/407/403; 10 minutes walk to Lisgar Go Station; Close to premium outlets, grocery stores, schools etc. (id:59911)
Royal LePage Terrequity Realty
19 Wellesworth Drive
Toronto, Ontario
Gorgeous, Renovated Raised Bungalow On A L-A-R-G-E 45 by 130 Foot Lot Boasting 3 + 1 Bedrooms, 2 Bathrooms, Detached Garage and 5 Car Parking! This Home Features an Open Concept Floor Plan & Sun Filled Combined Living/Dining Room Where the Entire Family Will Gather! The Heart Of The Home is An Inviting and Modern Kitchen Including An Island, Quartz Countertops, Tons of Storage and Stainless Steel Appliances - All Updated in 2021. A Spacious 4 Piece Bath, King Sized Primary with a Walkout to the Backyard and Two Additional Good Sized Bedrooms Complete This Level. The Tall Basement Is More Than Just A Bonus Space - The Huge Rec Room with a Cozy Gas Fireplace Will End Up Being The Favorite Hang Out Spot For Adults and Kids Alike! The Basement Also Includes A 3 Piece Bath, An Office, Another Bedroom, Large Laundry Room and So, SO Much Storage! Welcome to the Neighborhood - Family Friendly Etobicoke Location Where Kids Ride Their Bikes and Play Basketball on the Street Until Sundown. Don't Want Your Kids Playing on the Road? No Problem - The Backyard is HUGE and There Are Two Neighborhood Parks Within a Stone's Throw (One with a Pool! Both with Baseball Diamonds and Jungle Gyms!), Not To Mention the Proximity to Centennial Park and Elementary and High Schools Within Walking Distance. Close to Public Transit and Just a Few Minutes from Major Highways, This Home and Location Is the Perfect Place to Raise Your Family! (id:59911)
RE/MAX Professionals Inc.
407 Third Road E
Stoney Creek, Ontario
What has over 4000sf of finished space, an inground pool and a serene, mature lot? THIS A1 zoned country property, nestled on .7acre with 120ft frontage and 264ft depth - without an inch of wasted space. This custom built home has spacious rooms, soaring ceilings and a full basement suite perfect for bigger kids or aging parents. The unique floorplan lends itself to busy families: a large foyer with 2 double closets, laundry room loaded with custom cabinets, powder room, and direct access to the back patio. Two steps up to the grand main living space: Wine bar/den with professional builtins and patio sliders to covered patio with skylights overlooking the pool. Private office with secret front deck. Formal dining with great East facing windows. Cathedral ceiling living room with dramatic propane fireplace. AND the kitchen! Completed in hardwood cabinetry this room is full of pullouts and storage solutions, a 6 burner propane stove, 2zone dishwasher and breakfast bar. The second floor is a private hideaway with a guest bed and bath, and a primary suite worth staying home for. Enjoy a sprawling bedroom with private patio, walk in closet, massive ensuite with soaker tub and glass shower, separate vanity space AND double closet for him! A full 2 bed basement suite with walk up rounds out this endless home, with a bright white kitchen and updated bath this basement is high and dry! But there’s more… entertain everyone in the 32x14 salt water pool, privately fenced with cabana (new pump 2024), firepit and multiple patio areas. Separate rear access to the left of the home, great for home business with mower garage, utility shed AND THE SHOP - over 1400sf of dry, heated additional space, with 14ft ceilings for hobbyists or serious workers, 4 rooms total! Roofs 2022, septic 2019, home sold with owned UV filter, water softener, pool equipment, central vacuum, owned propane tank and more - just move in! Golf, the drive-in, Dofasco Park nearby! Escarpment living at it's finest! (id:59911)
RE/MAX Escarpment Realty Inc.
154 Maplewood Drive
Essa, Ontario
Welcome to 154 Maplewood Drive a beautifully maintained, move-in-ready home offering the perfect combination of space, privacy, and community. Nestled in a family-friendly neighbourhood in Angus, this home benefits from low property taxes, a large yard and no homes behind, providing added peace and privacy.This freshly painted ('25) 3-bedroom home boasts an inviting, open-concept main floor with a bright living room and an eat-in kitchen featuring stainless steel appliances, a breakfast bar peninsula, and stylish ceramic tile flooring. Walk out from the kitchen to a fully fenced backyard ideal for barbecuing, entertaining, or letting children and pets play freely. A covered front porch and a large rear deck enhance your outdoor living experience, complemented by a handy garden shed for extra storage. Upstairs, your find 3 bedrooms and a 4 pc bathroom including an oversized primary bedroom suitable for a (King Bed)with a walk-in closet. Additional highlights include inside access to the 1 car garage, a long private driveway (parking for 3 vehicles), and roughed-in central vacuum. Garage door and remote ('21), lawn sprinkler system ('21), s/s fridge & stove ('23), dishwasher ('25), dryer ('23), new laminate in Living room ('25).The lower level provides storage and a roughed-in 2nd bathroom ready for your design & custom finishes. Located within walking distance to parks and splash pads and nearby shopping and amenities... this vibrant area is perfect for active families. Don't miss the chance to call this exceptional property your new home. Nothing to do but MOVE IN... book your private showing today! (id:59911)
RE/MAX Hallmark Chay Realty
214 - 3905 Major Mackenzie Drive W
Vaughan, Ontario
Wow! Located in the high-demand community of the Vellore Village, this 2-story property includes 2 spacious bedrooms and 3 washrooms. The open content main begins with a formal foyer, which includes storage and leads to a bright and open space that includes a spacious kitchen. That consists of a centre island and stainless steel appliances. The kitchen overlooks a combined dining area and living room. The second level includes 2 spacious bedrooms that include Juliette balconies. Large primary bedroom with walk-through closet and 5pc ensuite. Upgraded laminate throughout, large storage area and much more simply stunning (id:59911)
Royal LePage Maximum Realty
126 Beaverbrook Court
Toronto, Ontario
Nestled on a quiet cul-de-sac, this charming 2-storey home offers 4 bedrooms, 3 bathrooms, and a perfect blend of comfort and style. Situated on a pie-shaped lot with 99 feet across the rear and a fully fenced backyard for kids and pets to safely play - it's an ideal property for families seeking space to relax and entertain. Inside, the renovated main floor boasts stunning engineered hardwood floors, a combined living and dining area with a bay window, and a modern kitchen with granite counters & backsplash and a centre island overlooking the backyard. The cozy family room features a walkout to the private outdoor space, & a 2-piece bath completes the main level. Upstairs, you'll find four spacious bedrooms, plus a versatile fifth bedroom attached to the primary suite ideal for a nursery or home office. The primary suite also includes a sliding door walk-out to a private balcony, built-in closets and a 3-piece ensuite with a walk-in shower. A main 4-piece bath serves the additional bedrooms. The finished basement offers extra living space with a large recreation room, gas fireplace, and ample storage in the combined laundry/utility room. Parking is easy with an attached single garage and a private 2-car driveway. Located in the heart of West Rouge, this home is within walking distance of top-rated schools, including West Rouge Jr PS, Joseph Howe Senior PS, Sir Oliver Mowat CI, and St. Brendans Catholic School. The Rouge Hill GO Train is less than 2 km away, offering an easy downtown commute. Nearby plazas provide everyday essentials, including Metro, No Frills, Shoppers Drug Mart, LCBO, and TD Bank. Enjoy local dining at The Black Dog or Pasta Tutti Giorni. Outdoor enthusiasts will love the nearby parks and the Waterfront Trail. Spend weekends picnicking at Adams Park, biking along the lake, or cooling off at the Port Union splash park. With the GO Train, TTC, and 401 nearby, this ideally located family home wont last long - don't miss your chance! (id:59911)
Royal LePage Signature Realty
8726 9th Line
Essa, Ontario
Discover the charm and potential of this 6.31-acre rural property nestled in the historic Hamlet of Colwell. The original home, dating back to the late 1800s, blends timeless character with modern comforts. The interior boasts a spacious main floor primary suite with 4 piece ensuite, three additional bedrooms upstairs, and an inviting eat-in kitchen with granite countertops, dual stoves, stone backsplash, and a large island with seating overlooking living space and a wood fireplace. Enjoy the cozy living room and a wonderful large 4 season sunroom. A large main floor master bedroom with great closets and an ensuite offers convenience on top of the main floor laundry, and solid wood doors. The finished basement includes a zen-inspired bath with soaker tub, rec room with pool table, and an extra bedroom. Walking out from the kitchen to the large screened in porch offers a hot tub, built in gas outdoor kitchen dining area (and a 2 piece bath) all overlooking the incredible pool with slide and expansive outdoor patio area with separate screened in area, including a greenhouse and shuffleboard and children's play structure. Outdoor garage and storage space boasts a detached double garage with 1200 sqft rear rec area! A massive detached 5,000 sqft shop adds endless possibilities with R1 zoning, residential with commercial/ industrial building allowance, a dream for people in logistics, shipping or trades. There is nothing quite like this estate, it's truly a rare opportunity considering these factors and work from home options and room to grow! Owned Solar panels generate over $30,000 annually. * Roof done in 2022* Pool is 5 years new* High efficient furnace* Show it with confidence! (id:59911)
Century 21 B.j. Roth Realty Ltd. Brokerage
9 Summer Lane
Bracebridge, Ontario
Come and see the perfect oasis on the Muskoka River. Located minutes to town this three bedroom bungalow with full finished basement shows beautifully. Well cared for perennial gardens lead to the water where there are two floating docks and great swimming - plus access to Lake Muskoka approximately a 30 minute meandering boat ride away. The far shore in undeveloped and magnifies the natural beauty and charm of the property. The detached garage is heated with a 2pc bath. Large storage shed for canoes and kayaks. The inside is warm and cozy - well cared for and loved. Stone counters in the kitchen, three season room with Weatherwall windows, bright living room, main floor master bedroom and two additional smaller bedrooms. 2pc and 3pc bath on main floor and a 4pc bath in basement with laundry, office, storage and rec room. Generac, irrigation system, fibre optic internet, central vac, new septic 2012, new shingles 2015. First time offered in over 50 years. (id:59911)
Royal LePage Lakes Of Muskoka Realty
18 - 56 Alice Street W
Blue Mountains, Ontario
Charming End Unit Townhouse in Rankins Landing Thornbury This Bright and sunny end-unit townhouse in the sought-after Rankins Landing community offers the perfect blend of lifestyle and location ideal for full-time living, a weekend ski retreat, or a peaceful year-round getaway. Step inside to a bright, open-concept main floor, where the living room, dining area, and kitchen flow effortlessly together anchored by a cozy fireplace for those après-ski evenings. Step outside to your spacious private balcony perfect for summer BBQs, morning coffee, or evening wine under the trees. With 2+1 generously sized bedrooms and 2 full bathrooms, there's plenty of space for family and guests. The finished lower level offers a versatile rec room and laundry area ideal for movie nights or storage after a day on the slopes or trails. Enjoy a resort-like lifestyle with access to outdoor pool, tennis courts, and a welcoming clubhouse, all tucked into beautifully landscaped grounds surrounded by mature trees. Walkable to downtown Thornbury, where boutique shops, farm-to-table dining, cozy cafés, and the library await. Just minutes from Georgian Bays sparkling shores, the marina, scenic hiking and biking trails, wineries, apple orchards, and Blue Mountain skiing this is the lifestyle you've been dreaming of. Condo fees include: Common elements, Ground maintenance & landscaping, Property management, Cable TV & internet, Roof maintenance, Snow removal Whether you're looking for a permanent home, seasonal retreat, or investment opportunity this townhome delivers it all. Home comes fully furnished (id:59911)
RE/MAX Hallmark York Group Realty Ltd.
28 Market Street
Brant, Ontario
Welcome to this beautifully updated 2-storey home, ideally located on a sought-after corner lot in the charming town of Paris. Offering 3 spacious bedrooms and 1.5 baths, this home effortlessly blends classic character with modern convenience. The stylish kitchen features stainless steel appliances and ample cupboard space- perfect for the home chef. Enjoy meals and make memories in the separate formal dining room, and relax in the sun-drenched living room, designed for comfort and coziness. The main level is thoughtfully laid out with a convenient 2-piece bath, laundry area, mudroom, and a versatile den or playroom that can easily adapt to your lifestyle needs. Upstairs, the generously sized primary bedroom includes ensuite privileges to the full 4-piece bathroom, complemented by two additional large bedrooms- perfect for family, guests, or a home office. Step outside to your private, fully fenced backyard, complete with a deck and patio area-ideal for outdoor dining, entertaining, or simply unwinding. Located just minutes from downtown Paris, close to all amenities and offering easy access to the highway, this home delivers the perfect mix of comfort, convenience, and charm.Don't miss out- book your private showing today and fall in love with everything this home has to offer! (id:59911)
RE/MAX Escarpment Realty Inc.
1019 Bruce Road 9
South Bruce Peninsula, Ontario
OPEN HOUSE TO BE RESCHDULED. Welcome to MapleSugar Haven: A Serene 137-Acre Countryside Retreat! For those interested in flexible purchasing options, the SELLER IS OFFERING SELLER FINANCING OR RENT TO OWN AT A LOW RATE FOR 2-4 YEARS. Discover the perfect blend of nature's beauty and modern living at Maplewood Haven, a tranquil 137-acre property designed for those seeking peace, space, and comfort. Built in 2006, this charming 1.5-storey home features stunning timber accents, cathedral ceilings, and bright, open spaces that invite an abundance of natural light. With a cozy main-floor bedroom and a loft bedroom offering picturesque southern views, this home provides the perfect balance of warmth and serenity. In addition to the home, the property includes a quality-built 37' x 52' insulated workshop completed in 2017, designed for maple syrup production. With its own septic system and separate 200-amp service, the workshop offers endless possibilities from organic maple syrup production to converting the space into a separate house, perfect for multigenerational living or guest accommodations. This home is move-in ready, thanks to several fresh updates, including: Drilled well (2022), New roof and siding (2020), Heat pumps with A/C (2023), New kitchen appliances (2023), Topdressing gravel on the driveway. Additionally, the property comes with a backup generator, ensuring peace of mind for year-round living. As you explore the many trails winding through the peaceful hardwood forest, you'll experience the true beauty and tranquility that MapleSugar Haven offers. With a stream running through the property possibly for your own private pond. Whether you're looking to escape the city or embrace the quiet and healthy charm of country living featuring low EMF, Maplewood Haven is your private countryside retreat waiting to welcome you home. Don't miss out on this incredible opportunity! (id:59911)
Keller Williams Realty Centres
232 Green Gate Boulevard
Cambridge, Ontario
MOFFAT CREEK - Discover your dream home in the highly desirable Moffat Creek community. These stunning freehold townhomes offer 4 and 3-bedroom models, 2.5 bathrooms, and an ideal blend of contemporary design and everyday practicality—all with no condo fees or POTL fees. Step inside the Amber interior model offering an open-concept, carpet-free main floor with soaring 9-foot ceilings, creating an inviting, light-filled space. The chef-inspired kitchen features quartz countertops, a spacious island with an extended bar, and ample storage for all your culinary needs. Upstairs, the primary suite is a private oasis, complete with a walk-in closet and a luxurious ensuite. Thoughtfully designed, the second floor also includes the convenience of upstairs laundry to simplify your daily routine. Enjoy the perfect balance of peaceful living and urban convenience. Tucked in a community next to an undeveloped forest, offering access to scenic walking trails and tranquil green spaces, providing a serene escape from the everyday hustle. With incredible standard finishes and exceptional craftsmanship from trusted builder Ridgeview Homes—Waterloo Region's Home Builder of 2020-2021—this is modern living at its best. Located in a desirable growing family-friendly neighbourhood in East Galt, steps to Green Gate Park, close to schools & Valens Lake Conservation Area. Only a 4-minute drive to Highway 8 & 11 minutes to Highway 401. **Limited time $5,000 Design Dollars & Appliance Package for April**The virtual tour and images are provided for reference purposes only and may not depict the exact model as built. They are intended to showcase the builder's craftsmanship and design.* (id:59911)
RE/MAX Twin City Faisal Susiwala Realty
256 Green Gate Boulevard
Cambridge, Ontario
MOFFAT CREEK - Discover your dream home in the highly desirable Moffat Creek community. These stunning freehold townhomes offer 4 and 3-bedroom models, 2.5 bathrooms, and an ideal blend of contemporary design and everyday practicality—all with no condo fees or POTL fees. Step inside the Amber interior model offering an open-concept, carpet-free main floor with soaring 9-foot ceilings, creating an inviting, light-filled space. The chef-inspired kitchen features quartz countertops, a spacious island with an extended bar, and ample storage for all your culinary needs. Upstairs, the primary suite is a private oasis, complete with a walk-in closet and a luxurious ensuite. Thoughtfully designed, the second floor also includes the convenience of upstairs laundry to simplify your daily routine. Enjoy the perfect balance of peaceful living and urban convenience. Tucked in a community next to an undeveloped forest, offering access to scenic walking trails and tranquil green spaces, providing a serene escape from the everyday hustle. With incredible standard finishes and exceptional craftsmanship from trusted builder Ridgeview Homes—Waterloo Region's Home Builder of 2020-2021—this is modern living at its best. Located in a desirable growing family-friendly neighbourhood in East Galt, steps to Green Gate Park, close to schools & Valens Lake Conservation Area. Only a 4-minute drive to Highway 8 & 11 minutes to Highway 401. **Limited time $5,000 Design Dollars & Appliance Package for April**The virtual tour and images are provided for reference purposes only and may not depict the exact model as built. They are intended to showcase the builder's craftsmanship and design.* (id:59911)
RE/MAX Twin City Faisal Susiwala Realty
13 Ellen Street
Hamilton, Ontario
Exquisite Luxury Living Just Outside the City Limits! Set on a peaceful 0.55-acre lot with no rear neighbours, this fully renovated 5-bedroom, 3-bathroom side split offers over 2,500 sqft of luxurious living space, expertly redesigned in 2021 for both style and function. As you step inside,youre greeted by impressive 12-foot ceilings that enhance the feeling of space and luxury. With extensive updates, including the replacement ofmost of the framing, this home boasts exceptional craftsmanship and attention to detail. The open-concept layout features a chefs kitchen thatflows seamlessly into a fully insulated sunroom, perfect for year-round relaxation or casual dining. Step outside to the multi-level deck, ideal forentertaining, complete with an inground swimming pool and private, lush surroundings. Enjoy breathtaking sunsets from your backyard,providing a tranquil, picturesque view as the day winds down. The spacious primary suite boasts a luxurious en-suite bath, while the remainingfour bedrooms are generously sized, offering ample space for family or guests. The fully finished lower level offers additional living space and abedroom, ideal for an in-law suite or private guest quarters. For car enthusiasts, the home offers a 2-car garage at the front, plus an additionalsingle garage at the side, which can easily double as a workshop. Both garages are heated by a separate furnace, controlled by its ownthermostat for ultimate comfort. Located just 10 minutes from all the amenities of Waterdown, this home perfectly blends the peacefulness ofcountry living with the convenience of urban proximity. This exceptional home is a rare find, offering unmatched quality and a serene setting.Come see it for yourself your dream home awaits (id:59911)
Revel Realty Inc.
1019 Bruce Road 9
South Bruce Peninsula, Ontario
OPEN HOUSE TO BE RESCHULED. Welcome to MapleSugar Haven: A Serene 137-Acre Countryside Retreat! For those interested in flexible purchasing options, THE SELLER IS OFFERING SELLER FINANCING OR RENT TO OWN AT A LOW RATE FOR 2-4 YEARS. . Discover the perfect blend of natures beauty and modern living at Maplewood Haven, a tranquil 137-acre property designed for those seeking peace, space, and comfort. Built in 2006, this charming 1.5-storey home features stunning timber accents, cathedral ceilings, and bright, open spaces that invite an abundance of natural light. With a cozy main-floor bedroom and a loft bedroom offering picturesque southern views, this home provides the perfect balance of warmth and serenity.In addition to the home, the property includes a quality-built 37' x 52' insulated workshop completed in 2017, designed for maple syrup production. With its own septic system and separate 200-amp service, the workshop offers endless possibilities from organic maple syrup production to converting the space into a separate house, perfect for multigenerational living or guest accommodations. This home is move-in ready, thanks to several fresh updates, incl: Drilled well (2022), New roof and siding (2020), heat pumps with A/C (2023), New kitchen appliances (2023), Topdressing gravel on the driveway. Potential to build a garage on the home. The living room east facing wall is framed with window openings to easily install windows. Additionally, the property comes with a backup generator, ensuring peace of mind for year-round living. As you explore the many trails winding through the peaceful hardwood forest, you'll experience the true beauty and tranquility that Maplewood Haven offers. With a stream running through the property, possibly for your own private pond. Whether you're looking to escape the city or embrace the quiet and healthy charm of country living featuring low EMF, MapleSugar Haven is your private countryside retreat waiting to welcome you home. (id:59911)
Keller Williams Realty Centres
254 Green Gate Boulevard
Cambridge, Ontario
MOFFAT CREEK - Discover your dream home in the highly desirable Moffat Creek community. These stunning freehold townhomes offer 4 and 3-bedroom models, 2.5 bathrooms, and an ideal blend of contemporary design and everyday practicality—all with no condo fees or POTL fees. Step inside the Amber interior model offering an open-concept, carpet-free main floor with soaring 9-foot ceilings, creating an inviting, light-filled space. The chef-inspired kitchen features quartz countertops, a spacious island with an extended bar, and ample storage for all your culinary needs. Upstairs, the primary suite is a private oasis, complete with a walk-in closet and a luxurious ensuite. Thoughtfully designed, the second floor also includes the convenience of upstairs laundry to simplify your daily routine. Enjoy the perfect balance of peaceful living and urban convenience. Tucked in a community next to an undeveloped forest, offering access to scenic walking trails and tranquil green spaces, providing a serene escape from the everyday hustle. With incredible standard finishes and exceptional craftsmanship from trusted builder Ridgeview Homes—Waterloo Region's Home Builder of 2020-2021—this is modern living at its best. Located in a desirable growing family-friendly neighbourhood in East Galt, steps to Green Gate Park, close to schools & Valens Lake Conservation Area. Only a 4-minute drive to Highway 8 & 11 minutes to Highway 401.**Limited time $5,000 Design Dollars & Appliance Package for April**The virtual tour and images are provided for reference purposes only and may not depict the exact model as built. They are intended to showcase the builder's craftsmanship and design.* (id:59911)
RE/MAX Twin City Faisal Susiwala Realty
252 Green Gate Boulevard
Cambridge, Ontario
MOFFAT CREEK - Discover your dream home in the highly desirable Moffat Creek community. These stunning freehold townhomes offer 4 and 3-bedroom models, 2.5 bathrooms, and an ideal blend of contemporary design and everyday practicality—all with no condo fees or POTL fees. Step inside the Amber interior model offering an open-concept, carpet-free main floor with soaring 9-foot ceilings, creating an inviting, light-filled space. The chef-inspired kitchen features quartz countertops, a spacious island with an extended bar, and ample storage for all your culinary needs. Upstairs, the primary suite is a private oasis, complete with a walk-in closet and a luxurious ensuite. Thoughtfully designed, the second floor also includes the convenience of upstairs laundry to simplify your daily routine. Enjoy the perfect balance of peaceful living and urban convenience. Tucked in a community next to an undeveloped forest, offering access to scenic walking trails and tranquil green spaces, providing a serene escape from the everyday hustle. With incredible standard finishes and exceptional craftsmanship from trusted builder Ridgeview Homes—Waterloo Region's Home Builder of 2020-2021—this is modern living at its best. Located in a desirable growing family-friendly neighbourhood in East Galt, steps to Green Gate Park, close to schools & Valens Lake Conservation Area. Only a 4-minute drive to Highway 8 & 11 minutes to Highway 401. **Limited time $5,000 Design Dollars & Appliance Package for April**The virtual tour and images are provided for reference purposes only and may not depict the exact model as built. They are intended to showcase the builder's craftsmanship and design.* (id:59911)
RE/MAX Twin City Faisal Susiwala Realty
122 Courtland Avenue E Unit# 11
Kitchener, Ontario
Here is your chance to break into the Waterloo Region housing market. A place to call your own OR an investment to start your portfolio. This 1 bedroom, 1 bathroom condo offers a bright interior (this is not a basement unit), in suite laundry and a dedicated parking space directly across from your front door. A Downtown Kitchener location within walking distance to all that Kitchener has to offer, including fabulous Victoria Park (this RIBFEST AND BLUES FESTIVAL), the Centre in the Square and the main branch of the Kitchener Public Library. Reasonable taxes ($2202 in 2024) and affordable monthly condo fees gives you care-free, no stress living as your snow is shoveled for you and the landscaping is covered too! This unit is vacant so you can move right in. (id:59911)
RE/MAX Solid Gold Realty (Ii) Ltd.
709 - 298 Hemlock Street
Waterloo, Ontario
Available Immediately. Welcome to 298 Hemlock St., a newly constructed condo offering premium living in the heart of Waterloo. This 1-bedroom + den, 2-bathroom unit is ideally located just minutes from Wilfrid Laurier University and the University of Waterloo. Enjoy a modern open-concept layout with high-end finishes, a peninsula kitchen featuring granite countertops, full wood cabinetry, and energy-efficient LED lighting. Floor-to-ceiling windows provide abundant natural light throughout. This residence offers convenient access to public transit, parks, shopping, and dining. Perfect for professionals, students, or investors seeking a prime location and immediate occupancy. (id:59911)
Century 21 Heritage House Ltd.
8 St William St Street
Burford, Ontario
Welcome to this beautifully preserved century home, where timeless charm blends seamlessly with modern updates. From the moment you step onto the charming covered front porch—ideal for morning coffee or watching summer storms—you’ll feel the inviting warmth of this special property. Inside, original wood trim and hardwood floors set the tone for the home's rich character. Elegant pocket doors open to a spacious living room featuring a certified wood stove, creating a cozy and welcoming atmosphere. The bright, expansive dining room is perfect for hosting memorable gatherings, while the updated kitchen offers ample space and style for the home chef. At the rear of the main level, a fully renovated and reinsulated mudroom adds both charm and practicality, complete with a walk-in pantry, laundry area, cozy window seat, and a modern powder room. Upstairs, discover three generously sized bedrooms, each with abundant closet space. The primary bedroom features a private walkout balcony, and the main bathroom provides a touch of luxury with a walk-in shower and a soaker tub. The fully finished basement offers even more living space, including a comfortable rec room with a freestanding gas stove and an additional room perfect for a home office or craft area. Thoughtful updates over the years—windows, wiring, and plumbing—have all been brought up to today’s standards. And if you are looking for even more room than this spacious home already offers, the attic presents excellent potential for future living space. Outside, the large lot includes two fenced areas ideal for pets, children, or gardening. A detached two car, garage with a workshop and loft adds exceptional versatility. Additional features include a whole-home Generator and a natural gas BBQ hookup. This home is the perfect blend of classic elegance and modern convenience. Move in and start making memories today! (id:59911)
RE/MAX Real Estate Centre Inc.
950 Pebblecreek Court
Kitchener, Ontario
Are You Looking for a Legal Duplex or a Home with Income Potential? Your Search Ends Here! Welcome to this stunning, open-concept 2-storey home located in the highly desirable Lackner Woods neighbourhood, nestled on a quiet, family-friendly court. Thoughtfully upgraded from top to bottom, this home is truly move-in ready—with no detail overlooked. As you step inside, you're greeted by soaring ceilings and an abundance of natural light. The carpet-free main floor features 9-foot ceilings, a spacious mudroom, a stylish 2-piece powder room, and a large eat-in kitchen complete with quartz countertops, an island, and seamless flow into the inviting family room with a gorgeous gas fireplace. Upstairs, the large primary bedroom offers a walk-in closet and a luxurious en-suite bath. Two additional generously sized bedrooms and an upper-floor laundry area add both comfort and convenience. Step outside to a backyard that’s perfect for entertaining, featuring a spacious deck, a designated BBQ area under a gazebo, and a custom brick oven that stays with the home. The legally finished basement includes a separate entrance, two bedrooms, its own laundry, and a full kitchen—ideal for rental income, extended family, or guests. Additional features include: 240V outlet in the garage (perfect for EV charging) Prime location close to top-rated schools, parks, shopping, and quick highway access Don’t miss your chance to own this exceptional property. Whether you're looking for a multi-generational home or an income-generating opportunity, this one checks all the boxes. Book your private showing today! (id:59911)
RE/MAX Real Estate Centre Inc.
2 - 4015 Hickory Drive
Mississauga, Ontario
Presenting A One-Year-New Corner Unit That Offers An Abundance Of Natural Sunlight! This Contemporary 2-Bedroom, 2-Bath Condo Apartment Is Located In The Heart Of Mississauga. It Features A Bright, Modern Living Space With An Open-Concept Layout Designed To Maximize Natural Light. The Kitchen Boasts Premium Finishes, Sleek Countertops, And Stainless Steel Appliances, Seamlessly Flowing Into A Spacious Living Area. Each Bedroom Is Thoughtfully Designed For Comfort And Includes Ample Closet Space, While The Bathrooms Exude A Refined Ambiance. Situated In A Prime Location Close To Major Highways, Kipling Station, And Dixie GO, With Top-Rated Schools, This Condo Is Ideal For Those Seeking A Vibrant And Convenient Lifestyle. Don't Miss The Opportunity To Make This Pristine Property Your New Home! (id:59911)
Homelife Landmark Realty Inc.
9 Second Avenue
Orangeville, Ontario
Introducing a remarkable opportunity to own a semi-detached triplex in the heart of downtown Orangeville. Welcome to this exceptional new listing at 9 Second Avenue in Orangeville. This property offers a compelling blend of living and investment potential, perfect for buyers seeking both a home and a sound income source. This intriguing property presents a rare investment opportunity in the heart of downtown Orangeville. Designed as a triplex, this house is comprised of three self-contained one-bedroom with one-4 piece bathroom units; each offering distinct charm and appeal. This property stands out not only for its potential as a steady income source but also for its ability to accommodate homeowners looking to offset their mortgage payments. Live comfortably in one unit while the other two generate rental income, thereby utilizing existing rentals to aid in your purchase qualification. Each unit in this triplex features functional living spaces geared towards comfort and practicality, making it highly attractive. Given its downtown location, residents enjoy the convenience of being close to shopping, dining, and entertainment options; all of which enhance the living experience and add value to this property's desirability. For those with vehicles, parking will never be an issue. The property includes ample space for residents and guests alike; ensuring that each unit has access to two parking spaces (6 total) which enhances its attraction. Whether you are an investor seeking to expand your portfolio or a buyer looking for a home that helps in mortgage payment through rental income, this property offers both profitability and liveability in one of the most sought-after downtown areas in Orangeville. Don't miss out on this versatile real estate opportunity. Explore the potential of 9 Second Avenue and redefine your investment or living strategy in this prime downtown location today. (id:59911)
Royal LePage Rcr Realty





