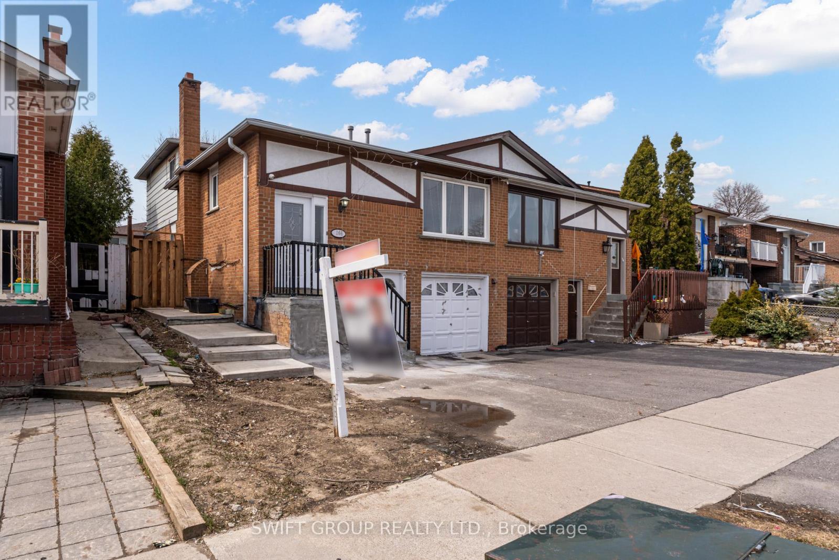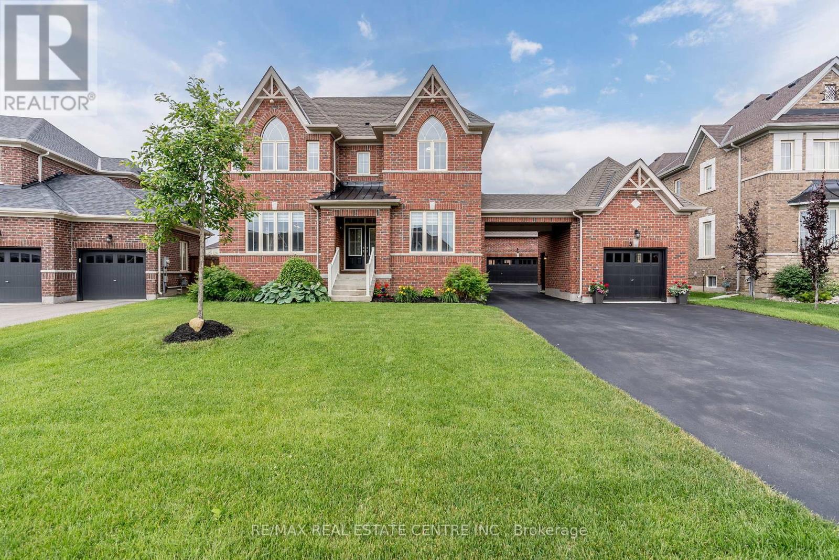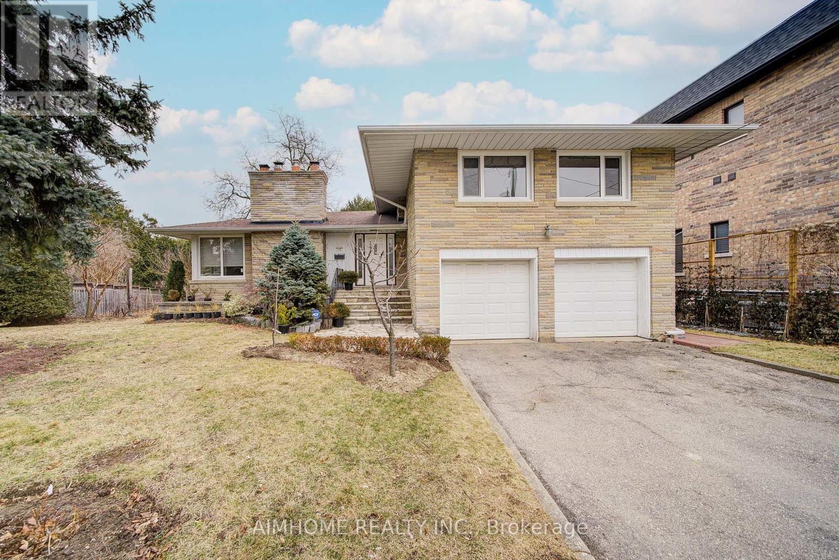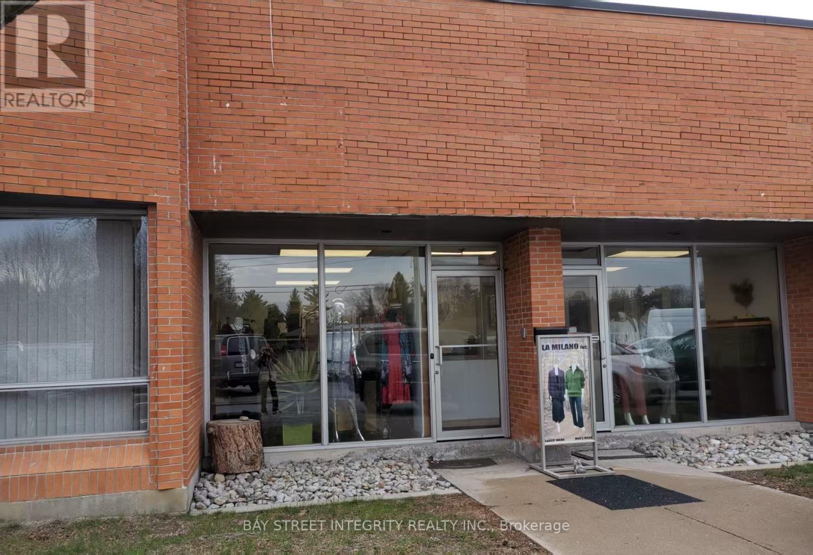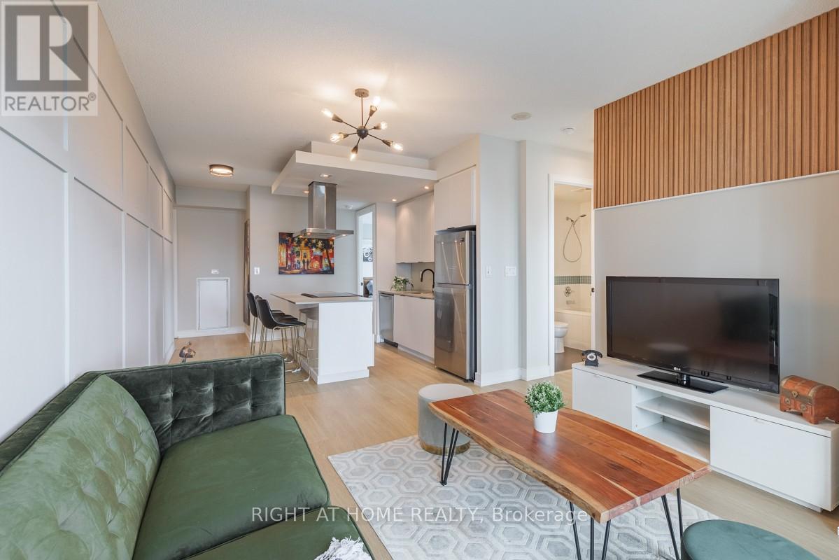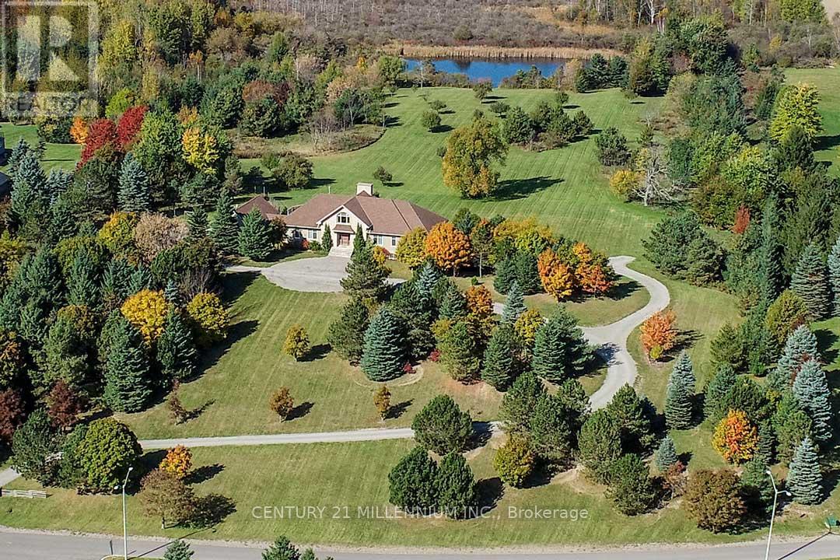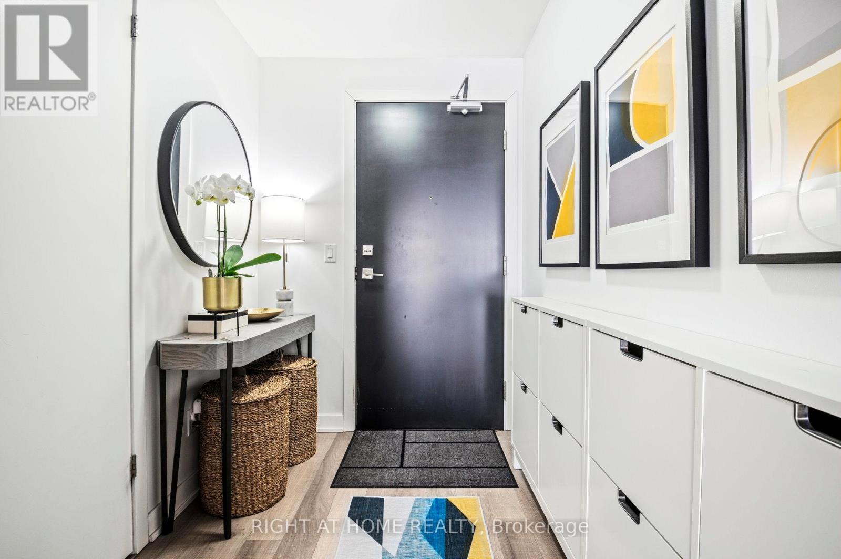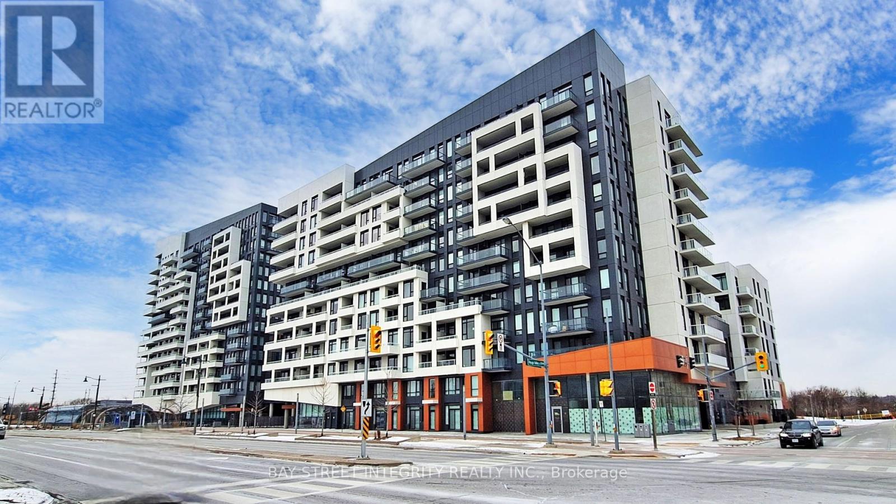166 Skegby Road
Brampton, Ontario
Introducing a sophisticated 5-level backsplit residence designed to cater for first-time buyers, and families in the Heart of Brampton. This meticulously maintained property features 4 Bedroom with 3 full washrooms including finished basement suite. The main level welcomes you with open living, dining, and Brand New spacious kitchen with Quartz Counter top with through out new flooring. Upstairs, discover Four spacious bedrooms and a 2 full washrooms, Quartz countertop. A basement suite completes the picture, featuring a well-appointed living area with a W/O to front driveway, a fully equipped kitchen, two bedrooms, and a bathroom. This property seamlessly combines comfort and versatility for a truly exceptional living experience. List of recent upgrades : Brand New kitchen(2025), Kitchen counter top, sink & faucet (2025), Brand new Vinyl floor upper level (2025), Vinyl floor in Basement (2024, Pot lights (2025), 2 full Washroom (2025) close to Highway 410, Families will appreciate the proximity to excellent schools and expansive parks, while convenient access to public transportation makes commuting a breeze. (id:59911)
Swift Group Realty Ltd.
5 Skelton Street
Mono, Ontario
A Very Rare "Cambridge" Model On A Premium Lot. 3-Car Garage With A Unique Porte Cochere Leading Into A Quaint Courtyard & An Additional Direct Side Entrance To Kitchen For Added Privacy. 4 Bedrooms Plus Office, Which Can Be Converted Into A 5th Bedroom. Painted In Neutral Colours. Bright White Kitchen With Quartz Countertops & Modern Backsplash. Open Concept Living/Kitchen/Breakfast Area With Bow Window & Fireplace. Upgraded LED Light Fixtures. Main Floor Laundry With Second Coat Closet, Added Cabinetry, & Separate Entrance To The Garage. Oversized Primary Bedroom With Sitting Area, His & Hers Closets, & 5Pc Ensuite With Frameless Glass Shower & Tub. Lots of Windows Throughout To Enjoy The Sunlight. Large Lot with Back Frontage of 95ft. Located On A Quiet Street With No Sidewalk At The Front. Walking Distance To Park And Island Lake Conservation Area For Fishing, Hiking & Community Events. Close To Hospital, Schools, & All Town Of Orangeville Amenities. (id:59911)
RE/MAX Real Estate Centre Inc.
12 Sorrel Court
Toronto, Ontario
***Fantastic Four Level Sidesplit In Prime Bayview Village Location*** Surrounded by multi-million luxy homes. 5 Generously Sized Bedrooms, 4 Bathrooms & Hardwood Floors Thru-out. Designed For Both Comfort & Style, This Bright & Spacious Home Boasts Terrific Flow Perfect For Entertaining. A Bonus Kitchen Extension & Renovation Adds Even More Functionality Together With Granite Countertops, Stainless Steel Appliances & A Huge Kitchen Island, Complete With A Walkout To A New Two-Tiered Deck Overlooking A Very Private 60 x 125 Ft Fully Fenced & Landscaped Yard Serviced By Irrigation. With The Warmth Of 2 Fireplaces (Wood Burning) This Home Exudes Character And Is Full Of Charm. A Finished Basement, Ample Storage & Built Ins Galore. This Executive Family Size Home Will Not Last!!! (id:59911)
Aimhome Realty Inc.
6 & 7 - 80 Bullock Drive
Markham, Ontario
Great opportunity to acquire both Units 6 and 7 (two units combined) at 80 Bullock Drive in Markham, total approximately 7541 square feet of prime commercial & industrial space.The property offers a spacious layout with partial allocated for retail use, making it ideal for businesses needing both industrial and customer-facing areas.The front portion features a welcoming Professionalreception area, three private offices, spacious showroom ,two washrooms for added convenience,A well-equipped kitchen further enhances the working environment, providing a space for employees to relax and recharge,Open layout that suits various business needsZoning allows for a wide range of l usesWoodworking, Granite,kitchen manufacturing, .Food Processing, And Much More Ample Parking spaces..Great for investment or business use Fronting onto the high-traffic Bullock Drive, Located near the intersection of Highway 7 East and McCowan Road, provides tremendous convenience and great exposure. The property offers easy access to public transit, major highways Hwy 7, 407, 404, And and GO Transit, ensuring efficient shipping and receiving logistics. as well as proximity to CF Markville Shopping Centre York Region Transit (YRT) . Markham Centennial Community Centre and Park, this property provides a strategic blend of convenience and growth potential in one of Markham's most desirable commercial corridors - an excellent choice for a stable, long-term investment. (id:59911)
Bay Street Integrity Realty Inc.
55 Estate Drive
Toronto, Ontario
Warehouse located Progress Road/Markham Road/ Hwy 401 corridor. Open Office area 5.78m x 4.05m with porcelain tile floor. Private office 1: 3.03m x 2.30m, Private office 2: 4.54m x 3.22m, Private office 3: 3.20m x 2.55m, 1 washroom, truck level door 10'X8' bright warehouse with natural light. (id:59911)
Right At Home Realty
1524 - 165 Legion Road N
Toronto, Ontario
City Meets Nature In This Fully Renovated, Upscale, Spacious 2-Bed/2-Bath Corner Suite. New Flooring, Baseboards, Solid Wood Doors, Kitchen Cabinet, Vanities, Lighting, Appliances, Paint, And Much More. This Building Has 75,000 Square Feet Of 5 Star Amenities Which Include: Indoor Pool, Outdoor Pool, Sauna, Sky Club Gym With Unreal Views, Theatre, Party Room, Dining Room, Games Room, Guest Suites, Meeting Room, Running Track, Bbq Terrace, Library, Squash Court, Volleyball Court, Yoga/Pilates Studio, 24 Hour Concierge, Visitor Parking, Billiards Room, Etc.Floor-To-Ceiling Windows Throughout, This Unit Is Full Of Light And Brightness All Day. The Open-Concept Kitchen Features A Large Island, Extended With Modern Stone Countertops, Ample Cupboard Space & S/S Appliances. Functional Layout Allows For Easy Entertaining & Flows Seamlessly Into The Large Living Space. The Primary Bedroom That Overlooks The Outdoor Swimming Pool, Fits A King Bed, Has A Walk-In Closet, 3-Pc Ensuite With Glass Shower & Kickspace Heater For Colder Months. Complimented by a 2nd Bedroom Large Enough To Fit A Bed And Desk. Unwind In Your Deep Soaker Tub in the 2nd Bathroom.Walk-Out To Your Full-Length Balcony,(North/East & South) Of Both The Lake & The City + The Lush Greenery & Wildlife Of Mimico Creek. Close To Highways, Waterfront, Mimico GO, Humber Bay Park, Sherway Gardens, Airport, TTC, Shops & Short Commute To Downtown. (id:59911)
Right At Home Realty
Parking - 297 Oak Walk Drive
Oakville, Ontario
ONE Parking space available for lease. (id:59911)
Akarat Group Inc.
39 Estate Drive
Toronto, Ontario
Great location for your warehouse needs. 3800 square feet with 3 private offices and open office area. Office 1: 6.30m x 3.30m, Office 2: 5.10m x 2.56m, Open Office: 4.12m x 3.10m, Warehouse Office: 3.20m x 3.12m. Drive in bay door. Progress Road/ Markham Road easy access to Hwy 401. 14'-0" height in warehouse. (id:59911)
Right At Home Realty
4 Flaherty Lane
Caledon, Ontario
On a prestigious cul de sac, mins outside Alton & Orangeville, is this outstanding custom-designed 3+2 bed, 3.5 bath bungaloft with a finished walk-out bsmt in the French chateau style, with breathtaking views, both north and south, over the Caledon countryside. Sitting stately on the hillside w/ manicured grounds, this home features 4 fireplaces, multiple walkouts, a fenced dog run, a large wraparound deck w/ views of the private rear field w/ apple trees, and a 1+ acre pond. Bright & spacious 2-bed in-law suite has a 1-car attached garage (a rarity!), sep entry & a walk-out to a private patio w/ perennial garden. Extensive architectural qualities include elegant crown mouldings, bump-out niches & faux columns, pocket doors, arched hallways, strategically located pot lights, tray ceilings w/ ribbon lighting & quality materials such as cross-sawn oak floors thru/o. Dramatic Great room w/ soaring 19 ft. cathedral ceiling & stone-clad gas FP and mantle is open to the chefs Kitchen in natural maple wood w/ a large c-island w/ b-bar, granite c-tops, 12 ft. tray ceiling w/ lighting, SS appliances, a desk, wet bar, heated stone floors & a garden door to the deck w/ a gas BBQ hook-up. Primary has walk-in closet, gas FP, 5-piece ensuite w/ a glass shower & soaker tub. Laundry rm off the ensuite. Double French pocket doors on the main level offer privacy to the loft Office w/ a gas fireplace, built-in cabinetry & south-facing views. Lower level Rec rm has a garden door w/o to the b/yard. Rough-in 3-piece bath. Built in 2008, offering approx. 5100 sq.ft. of fin living space, 9 ft. ceilings on the main level, privacy, on 10.85 acres, while being close to Highways 10 and 9 for easy commuting, the hospital & Orangeville for all amenities. Near quaint restaurants, craft breweries, farmers markets, TPC Toronto Golf at Osprey Valley, Millcroft Inn & Spa, Hockley Valley Resort, hiking trails & conservation areas, and the Hill Academy. 45 mins to TO & Pearson Airport. (id:59911)
Century 21 Millennium Inc.
A629 - 5230 Dundas Street
Burlington, Ontario
Immaculate & Bright Unit On the Top Floor of the Prestigious, Award-winning ADI Development in North Burlington, Offering Breathtaking Sunset & Escarpment Views. This home features Stainless Steel Appliances, Quartz Countertops with upgraded Backsplash, Closet Organizers, New Washer & Dryer, Laminate Flooring Throughout, a Private Balcony, a Locker, and Underground parking. Enjoy Top-Tier Amenities, including Concierge Service, a Fitness Center, Hot and Cold Plunge Pools, Sauna, Steam room, a rooftop terrace, a Spacious Private Dining Room, and a Beautifully Landscaped Courtyard. (id:59911)
Right At Home Realty
3 - 290 Shuter Street
Toronto, Ontario
Approx. 2,500 sq ft full-floor loft in a freestanding brick-and-beam building. Private elevator access or front and side stair access. Open layout with skylights, large windows and high ceilings. One bedroom, two bathrooms. Zoned live/work ideal for a studio, office, or creative space. Quiet building with only three units. Located in the heart of the east end, steps from Queen East, Corktown, and the vibrant Moss Park and Regent Park communities. Walking distance to the Distillery District, St. Lawrence Market, and Riverside. Close to cafés, gyms, and local shops.Quick access to the 501 Queen and 505 Dundas streetcars. Easy connections to Queen subway station. Minutes to the DVP and Gardiner for commuters. (id:59911)
RE/MAX Professionals Inc.
108 - 10 Rouge Valley Drive
Markham, Ontario
$$$+++ Spent In Upgrades! Luxury Elegance,Sophistication Stunning Townhouse , Located In The Heart Of Downtown Markham! Close to 2000 Sqft living area, Everything in this home Features with designer inspired and customized, Very Bright Unit W/High Ceilings! Floor to Ceiling Windows , Morden Kitchen with Quartz Counters & B/I Hi-End appliances, Larger Center Island. Best Layout with 3 bedroom Size, Spacious master bedroom & bathroom with a tub and double sink. Bedrooms with tasteful blinds and Black out Curtains. Large Private backyard Directly Walkout to Unobstructed View Of Central Park and Tennis Court. It's special for you with refined living home.The Best Of Both Worlds: Condo Living W/Security Guard, Pool, Exercise & Party Rooms In Your Own Two Level House W/Private Huge Size W/Gate To Park! Viva Transit At Doorsteps!Walking Distance To VIVA Station, Cinema, Cafe, Restaurants, Good Life Fitness,Park and tennis court,Future York University And Mins To The Go-Station, Hwy 407 & Hwy 404. High Ranking public schools.Status Certificate Available Per Request! It is A MUST SEE!!! (id:59911)
Bay Street Integrity Realty Inc.
