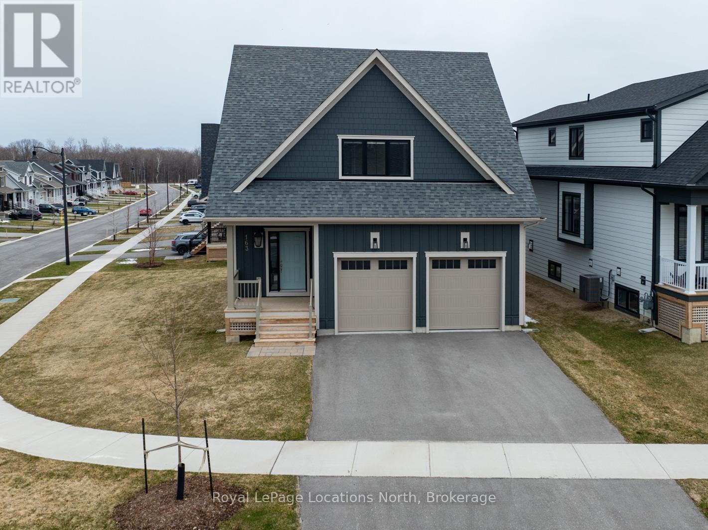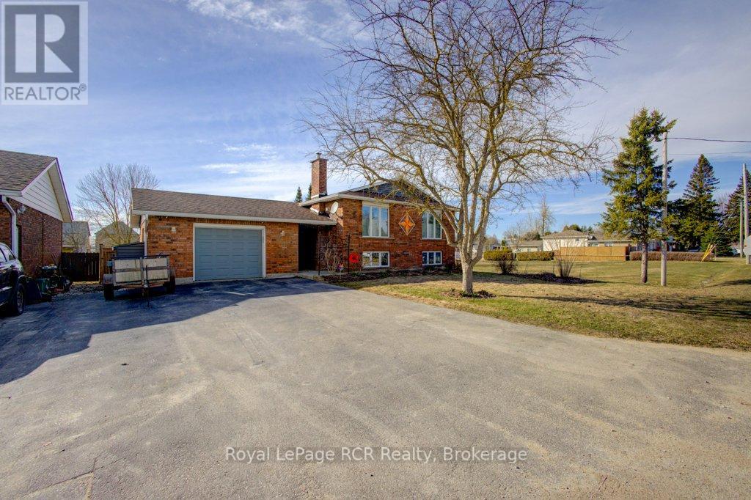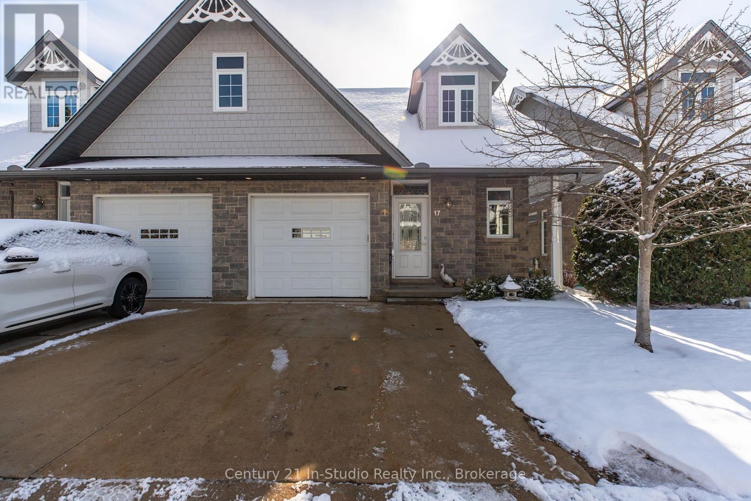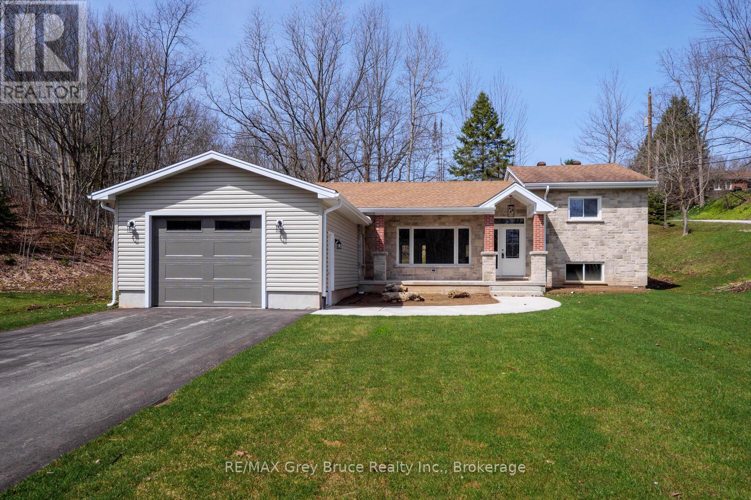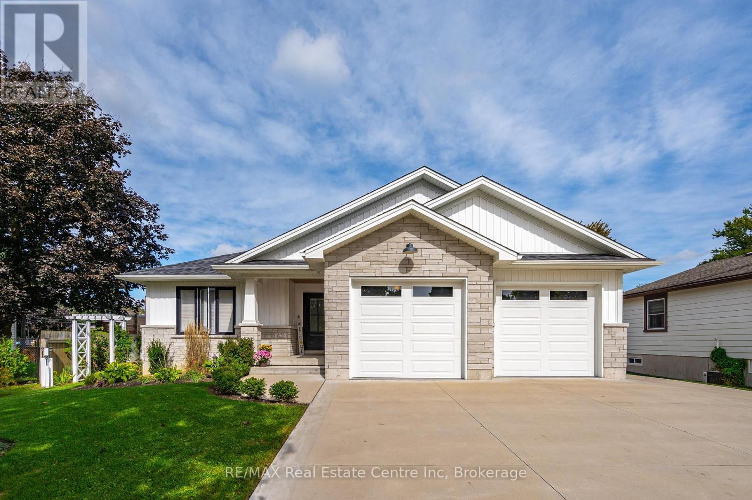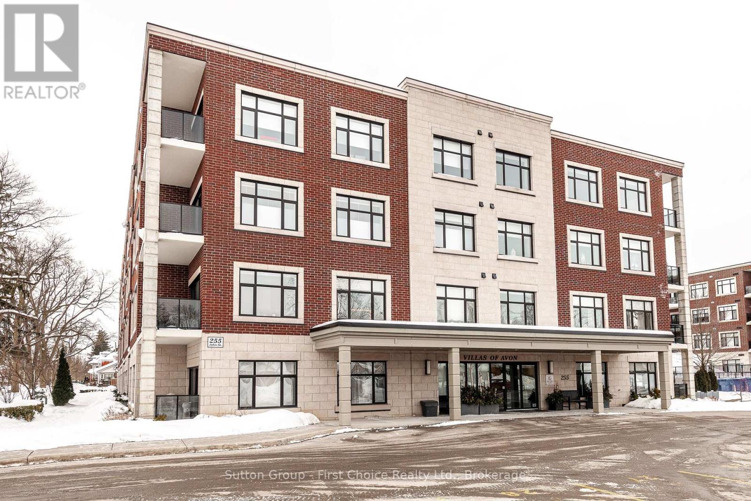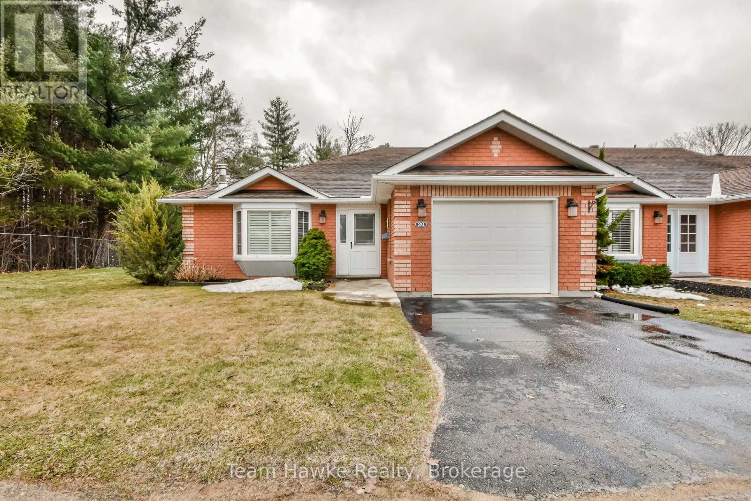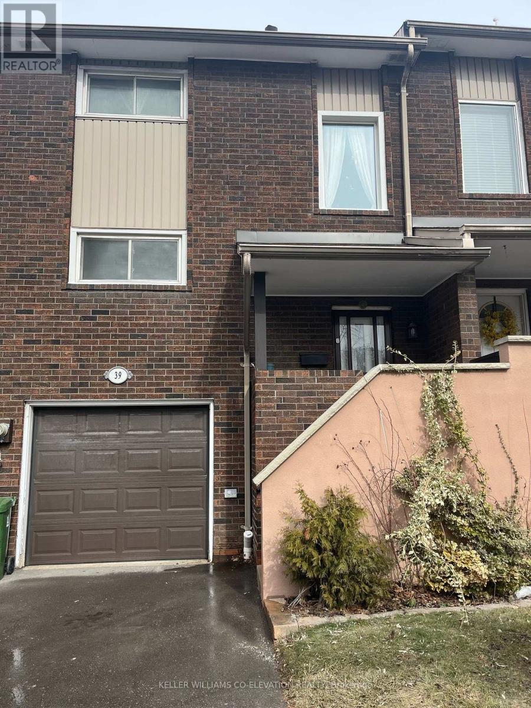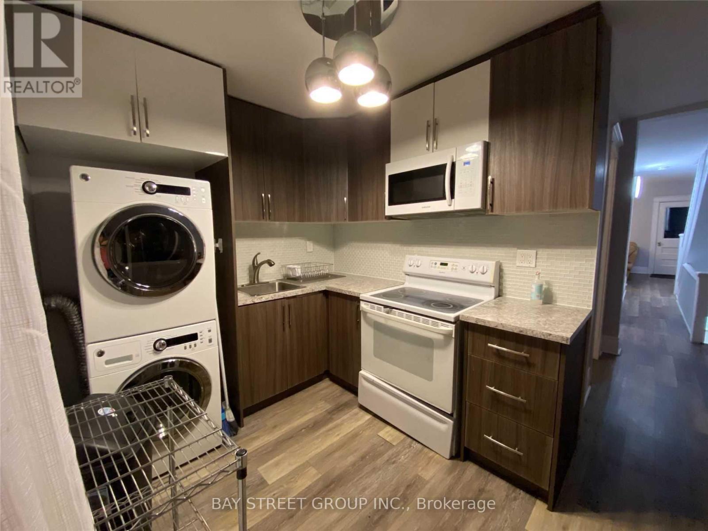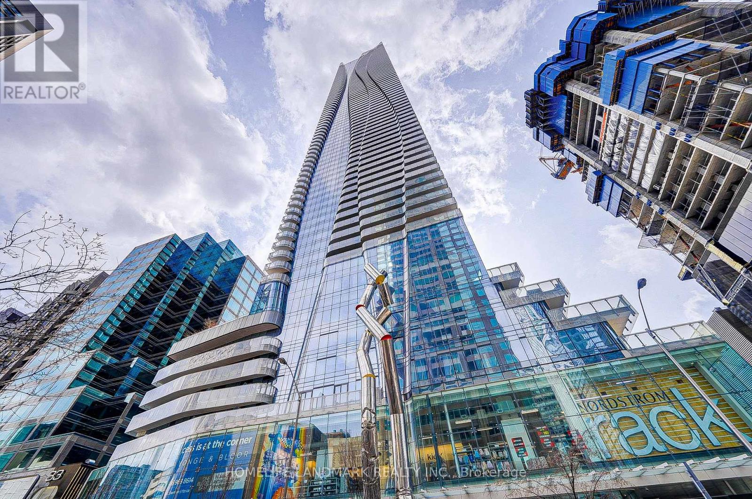163 Courtland Street
Blue Mountains, Ontario
Welcome to the prestigious community of Windfall, where luxury meets lifestyle in this stunning corner-lot residence. From the moment you arrive, an elegant gas-burning lantern warmly greets you, hinting at the refined comforts that await within. This exquisite, turn-key home boasts 4 spacious bedrooms and 4 spa-like bathrooms, offering ample room for both relaxation and entertaining. Enjoy breathtaking mountain views from your windows, and step into a light-filled main living area anchored by a stylish gas fireplace. The gourmet kitchen is a chefs dream, featuring granite countertops, modern appliances, and a convenient main-floor laundry room. A double car garage with direct interior access adds both functionality and ease. Each bedroom is thoughtfully appointed with custom built-in closets, while the primary suite offers a serene escape with its spa-inspired en-suite complete with a freestanding soaker tub, double vanity, and a sleek frameless glass shower. The upper level includes two additional bedrooms and a beautifully finished shared bathroom, ideal for family or guests. The fully finished lower level provides even more living space, including a fourth bedroom, additional bathroom, and a spacious living room. As a resident of Windfall, you'll enjoy exclusive access to The Shed, a luxurious four-season recreation center featuring a year-round outdoor heated pool, sauna, fitness studio, outdoor fireplace, BBQ patio, and a community playing field. With direct access to scenic trails, a short stroll to Blue Mountains chair lifts, Blue Mountain village, and proximity to Georgian Bays beaches, Collingwood, and Thornbury, this exceptional home is the ultimate base for year-round adventure and refined living. (id:59911)
Royal LePage Locations North
174 Conestoga Street
Wellington North, Ontario
Welcome to your dream home in the charming town of Arthur, Ontario! This stunning raised bungalow offers an impressive 2,400 sq ft of beautifully upgraded interior living space, making it both a stylish and desirable option for discerning buyers. Step inside to discover a home that has been meticulously updated in 2021, offering the perfect blend of modern convenience and timeless design. The main level boasts three spacious bedrooms, providing plenty of room for family or guests. The open-concept living area is bathed in natural light, creating a warm and inviting atmosphere that flows seamlessly into the heart of the home one of the two sleek, newer kitchens. With contemporary fixtures and ample countertop space, meal preparation will be a delight. Descend to the lower level and find two additional bedrooms, ideal for a home office or guest suite, alongside the second updated kitchen and its own separate laundry area. This thoughtfully designed space is perfect for multi-generational living or providing additional privacy for family and visitors alike. Outside, the fenced yard offers a private sanctuary for relaxation or entertaining. Whether you envision summer barbecues or tranquil evenings under the stars, the outdoor area provides endless possibilities. With its stylish design, significant updates, and prime location in Arthur, this raised bungalow truly stands out as a desirable place to call home. Don't miss your chance to own this captivating property that perfectly balances comfort, style, and functionality. (id:59911)
Royal LePage Rcr Realty
17 - 190 Morpeth Street
Saugeen Shores, Ontario
Carefree living awaits at Stonegate! Leave your snow shovel and lawnmower behind and start to enjoy main floor living steps from beautiful downtown Southampton and the sparkling shores of Lake Huron! Hardwood and tile through out the main floor. Open living area includes a custom Mennonite oak kitchen with centre island breakfast bar, recent stainless appliances and a breakfast bar. Flexible dining and living room area with natural gas fireplace and garden doors to the covered patio with gas BBQ included. 2 piece powder room at the family entry and the attached garage. Primary suite with walk-in closet and lovely 4 piece ensuite boasts a whirlpool tub and separate 4' shower. The stacking laundry in the ensuite offers ease and convenience! Fully finished lower level offers a large family room, 2 additional bedrooms perfect when family visits, a 3 piece bathroom semi-ensuited to the rear bedroom that's flooded with natural light from the large egress window. Utility room with recently updated furnace, central air, air exchanger, owned gas hot water heater and Electrolux central vac. Stonegate offers a gentle lifestyle with lovely neighbours that gather in the gazebo for games and goodies! The beach, downtown and Tim Horton's are an easy walk! It's time to enjoy life at Stonegate! (id:59911)
Century 21 In-Studio Realty Inc.
1996 6th Avenue W
Owen Sound, Ontario
Nestled in a private setting, this beautifully renovated 4-bedroom, 3-bathroom home offers the ideal combination of modern updates and spacious living. With extensive renovations throughout, this home features updated wiring and plumbing, insulation, hot water on demand, new air exchanger, furnace with A/C, 3 brand new bathrooms and the list just keeps going, ensuring peace of mind for years to come. Step inside and be greeted by brand new flooring that flows seamlessly throughout the entire home, giving it a fresh, contemporary feel. The open-concept design creates an inviting space for family gatherings or entertaining guests, while the well-appointed kitchen provides both functionality and style. The large garage provides ample space for storage or a workshop, adding convenience to your everyday life. Located just a short distance from the scenic Kelso Beach, you'll enjoy easy access to outdoor activities and the beauty of the area. This home is a rare find, offering the perfect blend of privacy, modern updates, and a desirable location. Don't miss out on this opportunity. (id:59911)
RE/MAX Grey Bruce Realty Inc.
635 King Street
Minto, Ontario
Stunning 4-bdrm, 3-bath bungalow nestled amidst mature trees W/backyard oasis! Meticulously designed & built by a local builder W/luxurious finishes & open-concept layout, this home epitomizes refined living. This 2000 build was under Tarion Warranty program & has a major structure warranty until 2027. Upon entering you're greeted by high ceilings & luxury vinyl plank floors that seamlessly flows throughout main living areas. Living room W/fireplace is framed by 2 expansive windows. Kitchen W/white locally made cabinetry, quartz counters, top-tier S/S appliances, subway-tiled backsplash & centre island W/bar seating. Sliding doors lead to 3-season sunroom creating harmonious indoor-outdoor living space. Primary suite W/luxury vinyl floors, window overlooking backyard & walk-through closet W/custom B/Is. Ensuite W/large vanity & glass shower. Completing main level is a front bdrm W/large window, laundry room & 3pc main bath. Finished bsmt W/rec room, fireplace & multiple windows. 2 add'l bdrms provide space for family or guests & B/I sauna offers perfect place to relax. A workshop caters to hobbyists & DIY enthusiasts while 3pc bath W/shower completes the level. Detached garage measures 15ft wide by 23ft long with 10ft ceiling & 10ft door! Utilities are included W/electrical service & gas & water lines roughed in from the house to garage. 8 X 10 vinyl board & batten siding shed W/2 aluminum windows & fibreglass doors. Attached oversized garage W/durable water-resistant wall & ceiling panels by Truscore & finished epoxy floor W/drain. Concrete driveway provide ample parking. Backyard oasis W/landscaped gardens & mature trees create private haven for relaxation. Greenspace backdrop enhances sense of tranquility making it an ideal space for outdoor gatherings. Down the street from Lions Heritage Park & short walk to Town of Palmerston where you'll find restaurants, shops & attractions. Experience perfect blend of luxury, comfort & convenience, your dream home awaits! (id:59911)
RE/MAX Real Estate Centre Inc
102 - 255 John Street N
Stratford, Ontario
Welcome to this charming 2+ bedroom ground level condo nestled in a mature neighborhood. Situated in the Villas of Avon, this unit faces to the delightful tree lined Charles St and is walking distance to Downtown Stratford, the Avon River and theatres. This thoughtfully designed floor plan offers the perfect blend of privacy and functionality. Lets begin with the open kitchen, dining room and living room space, a primary bedroom with walk-in closet and 3pc ensuite, a second bedroom for company plus the bonus den/office, and finally a 4pc main bath and in-suite laundry. This unit includes a single underground parking space, along with recently updated flooring and blinds. Residents enjoy access to a common lounge, gym, guest suite, plus outdoor patio and bbq area. Call today for a private viewing. (id:59911)
Sutton Group - First Choice Realty Ltd.
20 - 90 Burke Street
Penetanguishene, Ontario
Retirement living at its finest. Gorgeous Summer Haven adult community, prime location. Primary bedroom with walk in closet and second bedroom with Murphy bed on main floor with hardwood and tile flooring. Open concept living room with gas fireplace, kitchen, dining area and family room with walkout to deck. Main floor has 2pc bath/laundry and 3pc easily accessible bath. Finished 3pc bath on lower level. Garage with inside entry and garage door opener. Gas, heat, central air and water softener. Condo fees of $420.00, no more grass to cut, snow to shovel or windows to wash. Beautiful heated pool and pavilion in courtyard area. This gorgeous community has access to shopping and other amenities. Appliances are included with this comfortable home. (id:59911)
Team Hawke Realty
90 - 20 Mcconkey Crescent
Brant, Ontario
Welcome to this elegant two-story, end-unit freehold townhome offering modern living in the heart of Brantford. This stunning property seamlessly blends style, space, and functionality. Step inside to a grand foyer with a soaring cathedral ceiling and an expansive window that floods the space with natural light, accentuating a striking gallery wall. The main floor boasts an open-concept design featuring a well-appointed kitchen with a central island, perfect for entertaining or casual meals. The adjoining dining area flows seamlessly into the spacious living room, which provides direct access to the private, fully fenced backyard; an ideal space for relaxation or outdoor gatherings. A stylish 2-piece powder room completes this level. Upstairs, the primary bedroom is a true retreat, offering ample space, a walk-in closet, and a luxurious 4-piece ensuite. Two additional well-sized bedrooms and another 4-piece bath provide plenty of room for family or guests. The lower level extends your living space with a large family room, ideal for movie nights, a home office, or a fitness area. This level also includes a laundry/utility room, a cold cellar, and a rough-in for a future 2-piece bathroom. Nestled in a thriving neighbourhood, this home offers unparalleled convenience. Just minutes away, you'll find a variety of shopping centres, grocery stores, restaurants, and recreational facilities. Several nearby parks provide green spaces for outdoor activities, and public transit options, including GO Bus and Via Trains, ensures easy connectivity throughout Brantford and the GTA. Commuters will appreciate quick access to Highway 403, making travel to surrounding areas seamless. Families will benefit from top-rated schools nearby, offering diverse academic and extracurricular programs. With its exceptional design, spacious layout, and unbeatable location, don't miss this opportunity to experience modern living in one of Brantford's most desirable communities! (id:59911)
Real Broker Ontario Ltd.
33 - 39 Permfield Path
Toronto, Ontario
Welcome to Spacious 3 Bedroom and 3 Washroom Townhouse with Modern Finish. Open Concept Layout W/Hrdwd Flrs, Upgraded Kitchen W/Porcelain Tiles. Fully Renovated Washroom, Interior doors, Closet and Stairs in 2021 with Lower unit and Washroom 2024. .Close to TTC, Shopping, Park and Highway 427 & 401. (id:59911)
Keller Williams Co-Elevation Realty
2 - 1392 Queen Street E
Toronto, Ontario
Leslieville Newly Renovated House. 3 Bedroom Apartment Unit With One Car Garage. Freshly Painted. A Short Walk Away From The Beaches, Step To Shops, Cafes, Restaurants & Ttc At Your Door.One Refrigerator & One Stove, Washer & Dryer, All Window Coverings. Tenant Pay 50% Of Heat & Water For The Building, One Parking Included (id:59911)
Bay Street Group Inc.
1704 - 909 Bay Street
Toronto, Ontario
Classic & Elegant Allegro @ Opera Place. Quiet building in the heart of downtown. Spacious unit W/West view. One of the largest bachelor units. Furniture included, ready to move in . Enjoy downtown living close to Yorkville, steps to subway, hospitals, universities, Queens Park & shopping. Upscale neighborhood. (id:59911)
Right At Home Realty
6108 - 1 Bloor Street E
Toronto, Ontario
Exceptional Luxury New Condo In Yonge/Bloor. Split 2 Bedrooms With Lots Upgrades! 9 Feet Ceiling, All Upgrade Pre-Finished Engineered Flooring Throughout. 2 Levels Of Amenities Including: Indoor Pool, Heated Outdoor Pool, Spa, Therapeutic Sauna, Yoga, Party Rm, Exercise Rm And Much More! Direct Access To 2 Subway Lines. Step To Financial District, Yorkville Shopping (id:59911)
Homelife Landmark Realty Inc.
