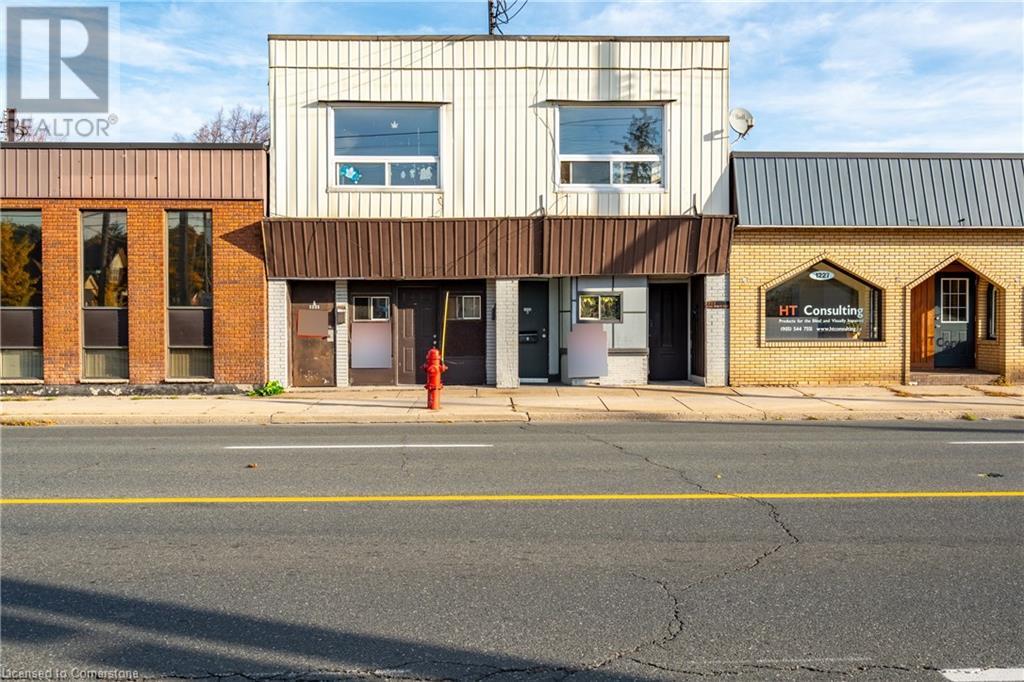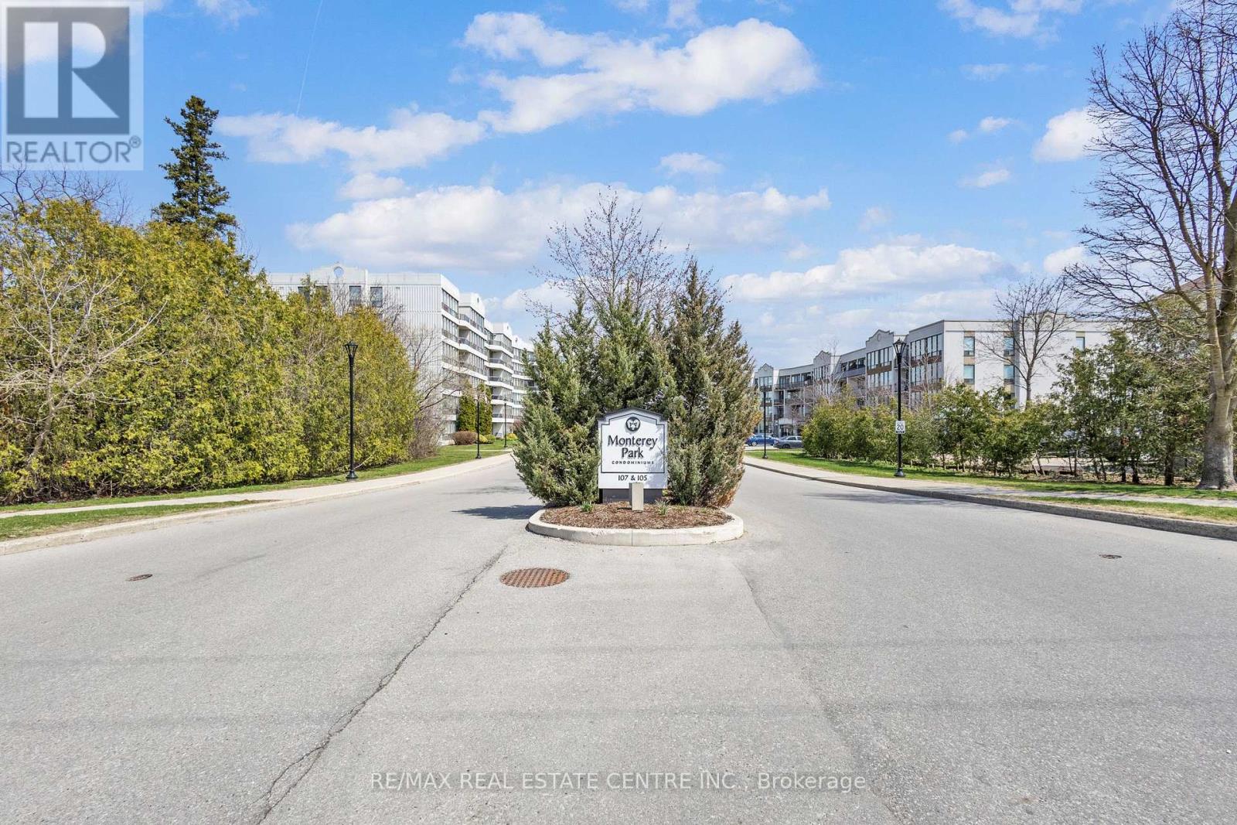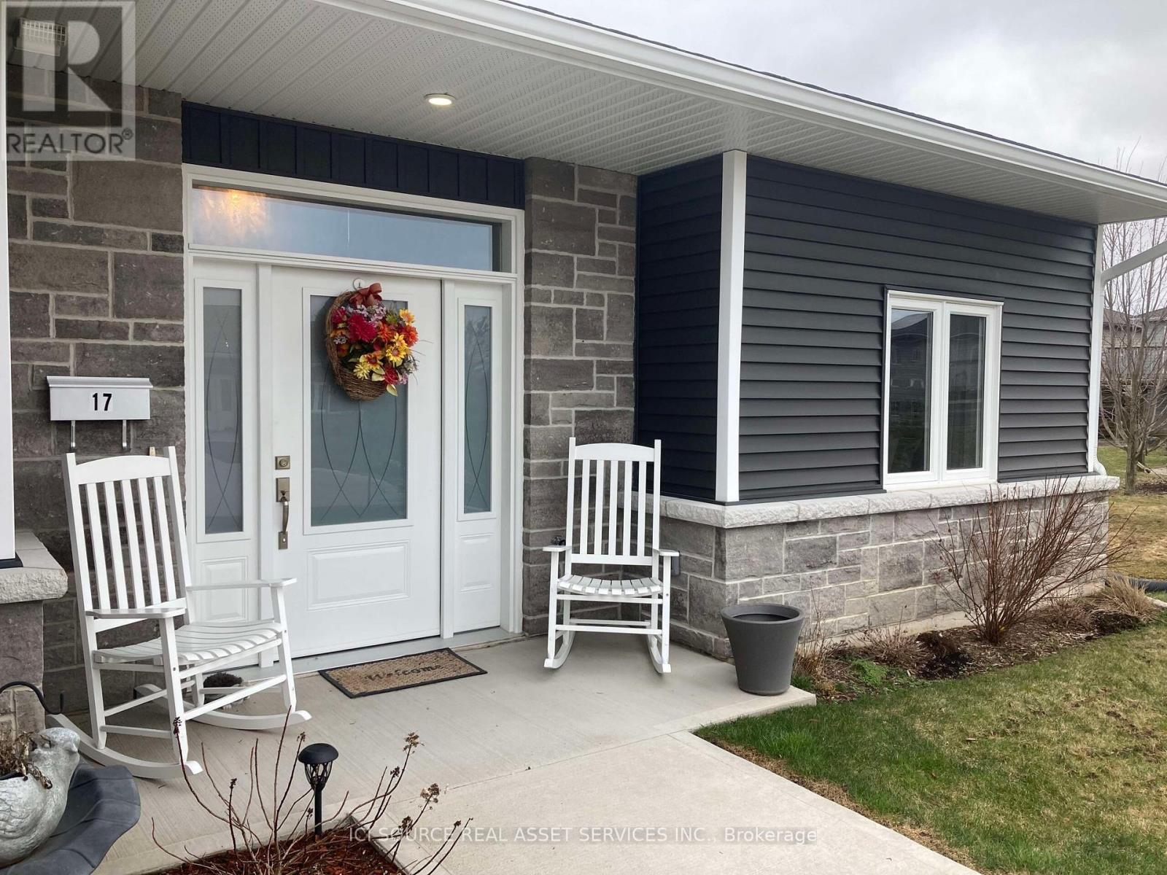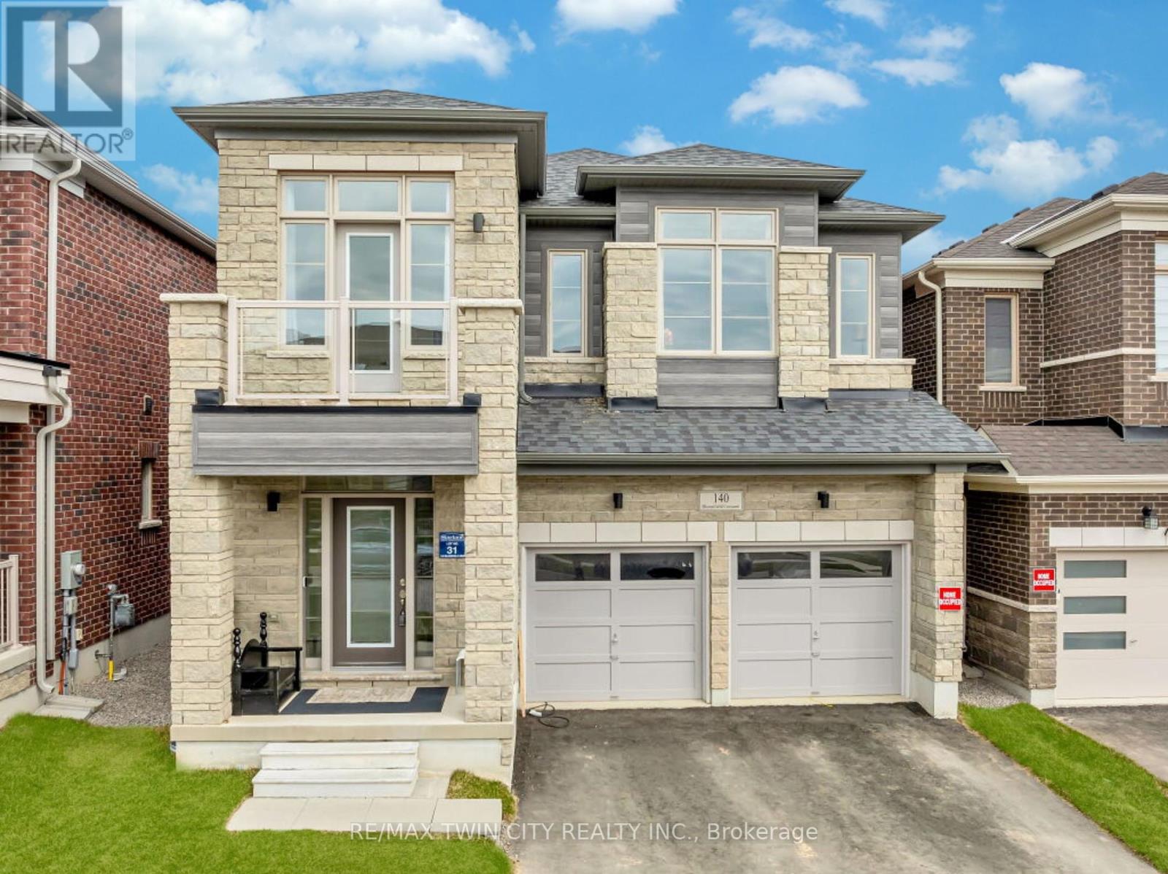166 Church Street
Keswick, Ontario
Welcome to 166 Church Street, Keswick. An incredible opportunity for investors, builders, or those with a vision. This charming bungalow sits on a large lot in one of Keswick’s quiet, well-established neighborhoods. Whether you’re looking to renovate and personalize this home to your taste, or start fresh and build your dream home, the possibilities are endless. Surrounded by mature trees and close to schools, parks, and all local amenities, this property offers the perfect balance of peaceful living and convenience. Don’t miss your chance to secure a prime piece of real estate in this growing lakeside community. (id:59911)
Exp Realty Brokerage
1221-1223 Main Street E
Hamilton, Ontario
Multi-Unit Investment Opportunity in Crown Point! This is your chance to secure a value-add, cash-flowing multi-unit property in the heart of Hamilton! Featuring six units in total: two 2-bedroom units, two 1-bedroom units, and two bachelor units! This building is ideally positioned near vibrant Ottawa Street, known for its trendy shops, dining, and strong rental demand. One of the 2-bedroom units has been newly renovated, boasting a sleek modern kitchen, stylish bathroom, and stainless steel appliances! a prime opportunity for increased rental income. One 1-bedroom apartment has been updated as well. With TOC1 zoning, this property offers incredible flexibility for both residential and commercial opportunities, allowing savvy investors to maximize their returns in Hamilton’s thriving real estate market. Long-term tenants provide stability, while the prime location ensures continued demand. (id:59911)
RE/MAX Escarpment Golfi Realty Inc.
32 - 1960 Dalmagarry Road
London North, Ontario
Welcome to this bright and beautifully appointed three-storey condo nestled in the heart of Hyde Parkone of Northwest Londons most convenient and family-friendly neighborhoods. Offering nearly 1,800 sq. ft. of thoughtfully designed living space, this home blends comfort, style, and practicality for modern-day living. Step inside to discover an open-concept main floor bathed in natural light from expansive south-facing windows. The kitchen features sleek ceramic tile, modern cabinetry, and seamless access to a private balcony perfect for morning coffee or evening entertaining. Hardwood floors flow across the second level, complemented by newer plush carpeting in all three generously sized bedrooms. A sound-insulated laundry room adds an extra layer of functionality and peace of mind. Upstairs, the spacious primary suite offers a luxurious 4-piece ensuite and a walk-in closet designed to impress. Two additional bedrooms and a full bath complete the upper level, making it ideal for families, roommates, or those working from home. With 3 bathrooms, 4 parking spaces (including garage and driveway), and professional snow removal and lawn maintenance included, this home checks every box. Located just step from Walmart, Winners, LCBO, banks, Clinics, parks, schools and public transit, dont miss your chance to live in one of Londons most sought-after communities. Showing available by appointments. *For Additional Property Details Click The Brochure Icon Below* (id:59911)
Ici Source Real Asset Services Inc.
Lower - 65 Wintergreen Road
Toronto, Ontario
Beautiful 2 Bedroom Lower Unit in Prime North York Location! This newly updated home offers a bright and spacious layout, featuring modern vinyl floors, an updated bathroom, and fresh paint. The lower unit includes a private entrance and convenient ensuite laundry, providing ultimate comfort and privacy. Located directly across from a state-of-the-art hospital and just steps away from the TTC, this home is perfect for professionals, couples, or anyone seeking a highly accessible and vibrant neighborhood. Enjoy the bonus of being within walking distance to a community center offering skating in the winter and swimming in the summer. With schools, shopping, and everyday amenities nearby, this is an exceptional opportunity to live in one of North Yorks most sought-after locations. Don't miss out book your private showing today! (id:59911)
Royal Heritage Realty Ltd.
202 - 105 Bagot Street
Guelph, Ontario
Welcome to this spacious and sunlit corner unit offering 1302 sqft of beautifully updated living space. One of the largest layouts in this well-maintained mid-rise building. This quiet unit has been thoughtfully renovated with brand-new vinyl flooring, fresh paint, sleek appliances and modernized bathrooms. It features three generously sized bedrooms and two full bathrooms, including a private 3-piece ensuite with standing shower. Nearly 8.5-ft ceilings and large windows fill the home with natural light and open views. Enjoy your private balcony, perfect for relaxing anytime. The kitchen is great for casual meals, while a separate dining room is ideal for hosting. Efficient forced-air gas heating and central air help reduce utility costs, and water is included in the condo fees. A large 9x7 ft basement locker (approx. 441 cu.ft.) provides excellent storage. Amenities include an elevator, hobby room, party room for 60 guests and designated parking with with optional rental parking. (id:59911)
RE/MAX Real Estate Centre Inc.
9 - 6701 Thorold Stone Road
Niagara Falls, Ontario
Discover this modern 3bedroom, 2.5bath Stacked town in the newly completed community by MD Developments. Designed for contemporary living, it features a stylish kitchen with sleek countertops, cabinetry,ss appliances and an eat in, perfect for families. The open-concept living and dining areas are perfect for comfort and style, enhanced by laminate flooring throughout.Enjoy the large terrace, ideal for outdoor entertaining, and the ample windows that flood the home with natural light. All bedrooms offer generous closet space, with the primary bedroom boasting large His & Hers closet and ensuite bath. Located near top schools, Orchard Park, and Queensway Gardens, this home offers convenience and tranquility. Walk to stores, close to highways and hospitals. Perfect for new homeowners or investors, it exemplifies luxury and modern living. (id:59911)
Century 21 Atria Realty Inc.
1311 Weller Cross
Milton, Ontario
All-Brick Detached Home in a Fantastic Neighbourhood! Features parking for 2 cars in the private driveway. Bright living and dining area with hardwood floors and a cozy fireplace. Spacious eat-in kitchen with brand new updates. Large primary bedroom with a walk-in closet and semi-ensuite access to a newly renovated upstairs bathroom. Cold cellar in the basement for extra storage. Unfinished basement offers endless possibilities for the new buyer to customize. Situated on a large lot, perfect for outdoor relaxing and entertaining! (id:59911)
RE/MAX Crossroads Realty Inc.
192 Britannia Avenue W
Oshawa, Ontario
Location! Location! Absolutely Stunning Newly Renovated 2 Bedroom Basement Apartment With A Separate Entrance Located In Windfields Community Of Oshawa. Walking Distance To Oshawa Transit, UOIT, Durham College, Costco, Restaurant, Mins To 407, Hwy 7 And Much More. Furnished and all inclusive. (id:59911)
Master's Trust Realty Inc.
17 - 2380 9th Avenue E
Owen Sound, Ontario
Ninth Avenue Estates is an independent living retirement community on the east side of Owen Sound. It is the only fully accessible townhouse community that is exclusive to retirees and is a Market Value Life Lease community. Located in a great location that is close to shopping facilities. Each suite features one level living in open-concept layouts. 38 wide doors throughout, gas fireplace, gas BBQ hookup, beautiful sunroom, high efficiency heat pumps for heating and cooling, laundry room, master bedroom walk-in closet, and in-floor heat in main washroom. The extra wide garage allows for wheelchair access and plenty of storage. Suite 17 is a 3 bedroom end suite and has 1.5 bathrooms and a private back patio. There is also a community clubhouse and green space for residents to use at their leisure. All exterior maintenance is covered under monthly fees. Common clubhouse. *For Additional Property Details Click The Brochure Icon Below* (id:59911)
Ici Source Real Asset Services Inc.
140 Bloomfield Crescent
Cambridge, Ontario
Welcome to 140 Bloomfield Crescent, Cambridge in the prestigious Hazel Glenn community. Set on a premium ravine lot, this brand-new 2024-built home is not just a house it's a lifestyle. Backing onto lush green space with NO REAR NEIGHBOURS, all within minutes of Highway 8 & Cambridges charming downtown. Architecturally designed elevations showcase a beautiful blend of stucco, natural stone, clay brick, giving the home a timeless curb appeal. Step inside & feel the difference. From the soaring 9Ft Ceilings Both on the MAIN & UPPRER floor to the elegant solid wood doors, wide trim & ENGINEERED HARDWOOD FLOORING, this home is built to an uncompromising standard rarely found today. With over 3,000 sq ft of beautifully finished space, the open-concept Featuring sunlit living & dining areas which are expansive, with coffered ceilings ideal for both relaxed family living & elegant entertaining. The cozy family room, with a sleek electric fireplace, invites you to gather & unwind. Kitchen features crisp white cabinetry, premium stainless steel appliances & an oversized island. A private deck overlooks the tranquil ravine, offering a picture-perfect setting. The dedicated main floor office provides a quiet, inspiring space to work from home. Main Floor laundry & 2pc Powder room completes the main level. Upstairs, the primary suite boasts a grand double-door entrance, a large walk-in closet & a spa-like 5pc ensuite with designer finishes. 2 additional bedrooms each have their own private ensuites, with one featuring a balcony retreat. The remaining two bedrooms are connected by a Jack-and-Jill bathroom, making this home ideal for families of all sizes. The unfinished walkout basement offers endless potential: a home theatre, gym, in-law suite or entertainment hub, choice is yours. Located just 3 minutes from Cambridges vibrant core, youll have convenient access to a full range of urban amenities. Don't Miss this amazing opportunity, Schedule your private showing today. (id:59911)
RE/MAX Twin City Realty Inc.
216 Barden Street
Guelph/eramosa, Ontario
Set in the heart of Eden Mills, this riverside gem just 20 minutes from Guelph and 45 minutes from Toronto Pearson Airport. The beautiful limestone building has watched over the community since 1871. Once the towns beloved general store, 216 Barden is a 3-storey, multi-unit property brimming with history, character, and incredible potential. With five distinct units, including a street-facing commercial space and four residential apartments, this is the kind of property that sparks creative visions. Whether you're dreaming of a live-work lifestyle, an artist retreat, a boutique B&B, or a long-term investment, this one delivers. The main commercial unit still holds all the charm of its past life, with a view over the river, original storefront windows, and dedicated parking. The main-floor unit features two comfortable bedrooms, a full 4-piece bathroom, and a welcoming open-concept kitchen and living area. Original wide-plank wood floors and a propane fireplace add warmth and charm. Upstairs, the second-level suite offers a bright, spacious layout with two bedrooms, a sun-filled porch, and a large eat-in kitchen. A 4-piece bath, and cozy living room with fireplace create an inviting and functional space. The third unit is a charming bachelor suite, complete with a private deck and its own 3-piece bathroom. At the top, the upper-level apartment is a standout with high ceilings, exposed beams, and timeless character. It includes a generous living room with fireplace, an updated kitchen, a 4-piece bathroom, a large primary bedroom with walk-in closet, and a second bedroom or dedicated home office. Thoughtfully maintained with a newer steel roof (2019), updated wiring, and separate hydro meters, this property offers modern infrastructure wrapped in old-world charm. If you've ever dreamed of owning a piece of Ontarios past, and shaping its future, 216 Barden Street in Eden Mills is calling. (id:59911)
Royal LePage Signature Realty
408 - 3998 Victoria Avenue
Lincoln, Ontario
Welcome to this beautifully designed 1-bedroom, 1-bathroom condo in the heart of Vineland, offering a bright and airy living space with a large window that floods the unit with natural light. Outfitted with custom Hunter Douglas blinds, recessed pot lights, and chic light fixtures with dimmer switches, this home exudes modern elegance.The sleek kitchen features contemporary cabinetry, quartz countertops, an under-mount sink, and stainless steel appliances, while the breakfast bar offers the perfect spot for casual dining.This condo also includes a dedicated parking spot and access to a recreation room, ideal for hosting larger gatherings.Situated just minutes from the QEW, this prime location offers easy commuting while being surrounded by picturesque wineries, scenic trails, and local amenities. Whether you're a first-time buyer or looking to downsize, this home is the perfect blend of style and convenience. (id:59911)
Revel Realty Inc.











