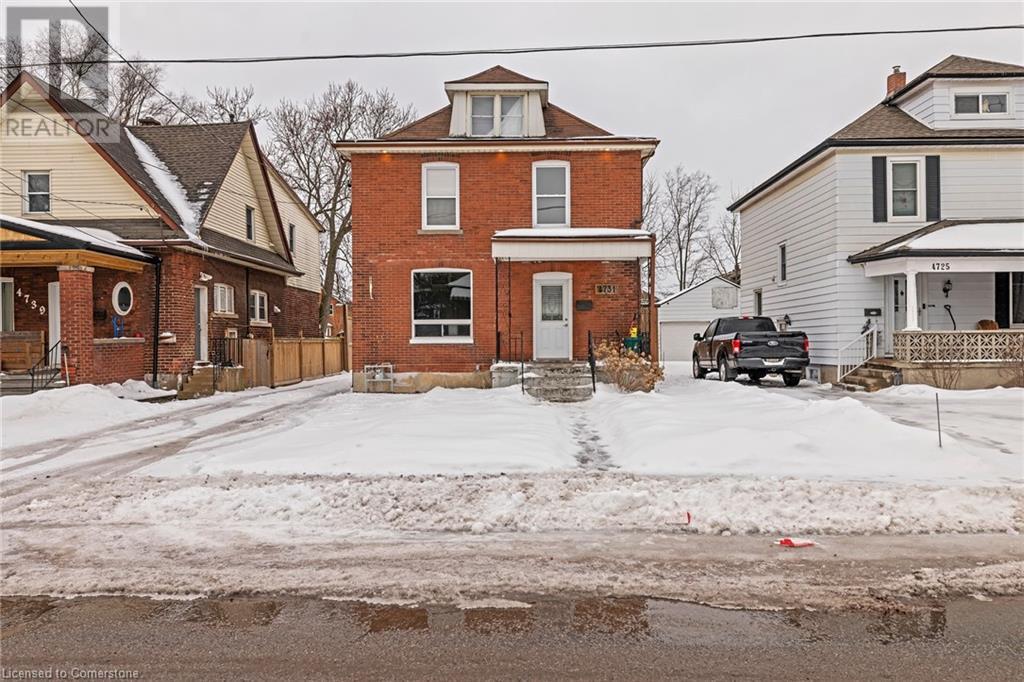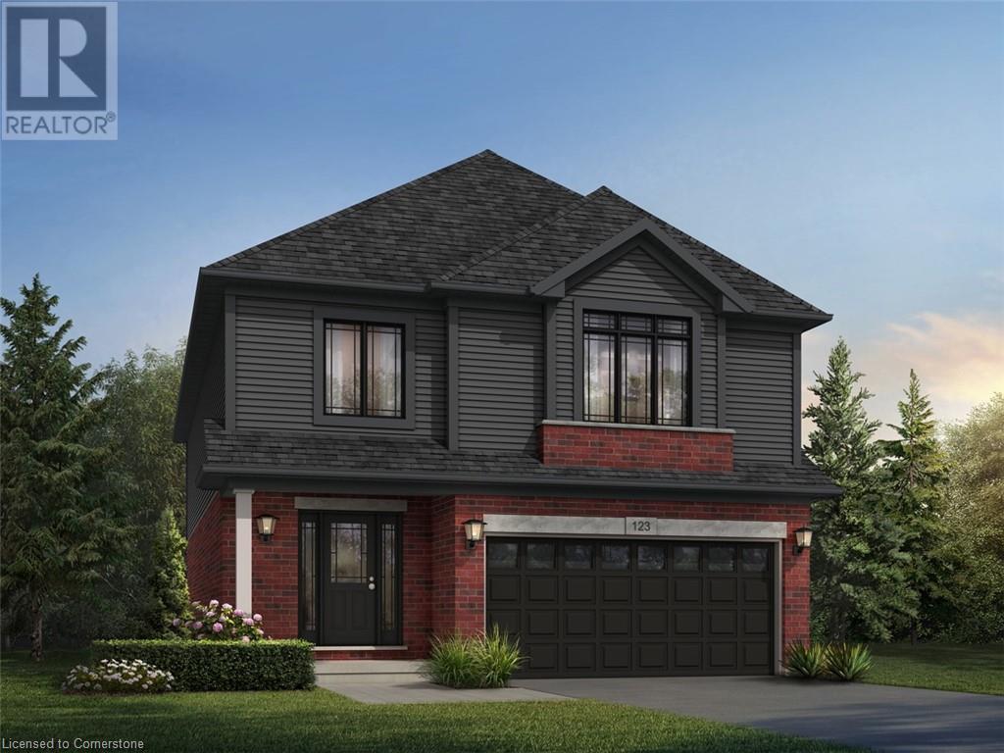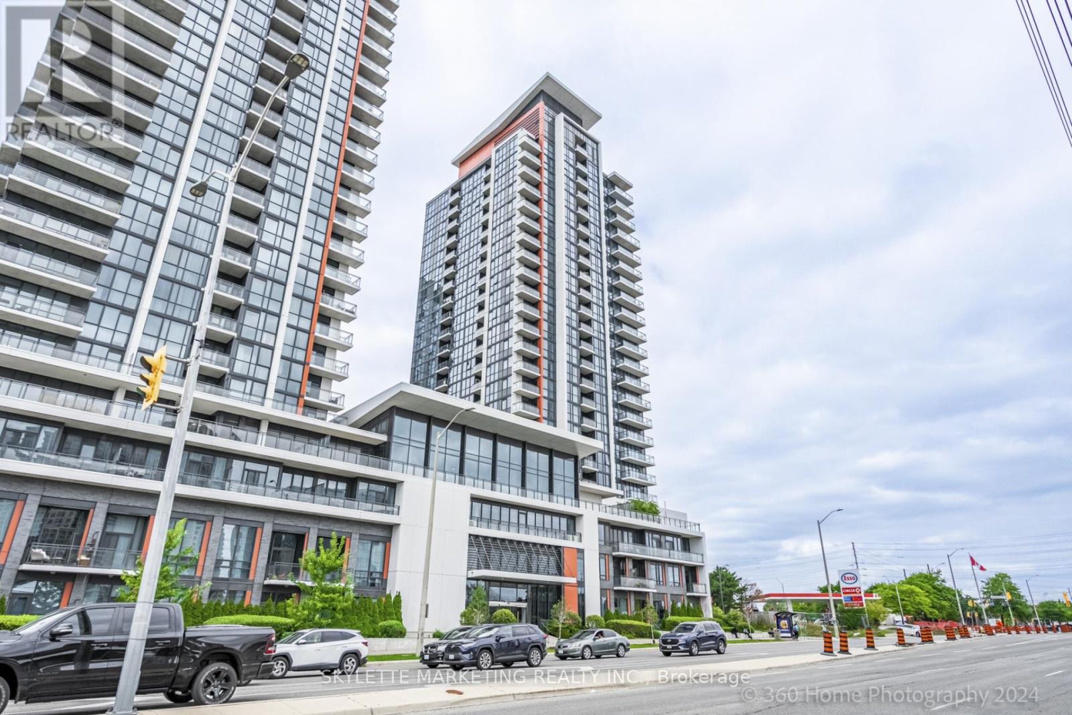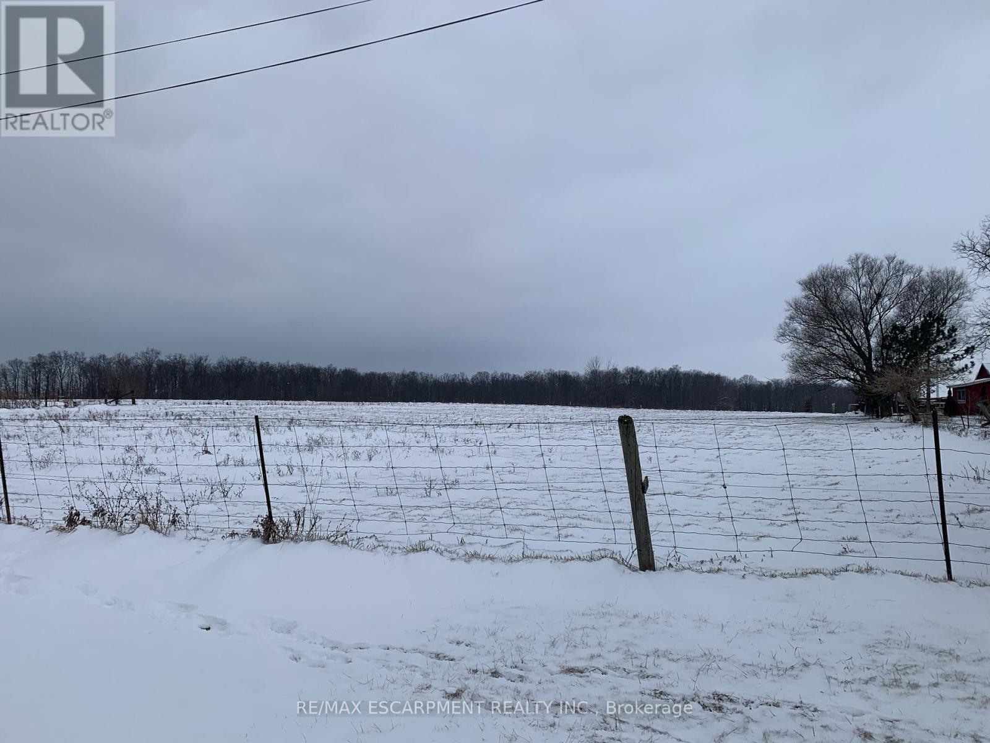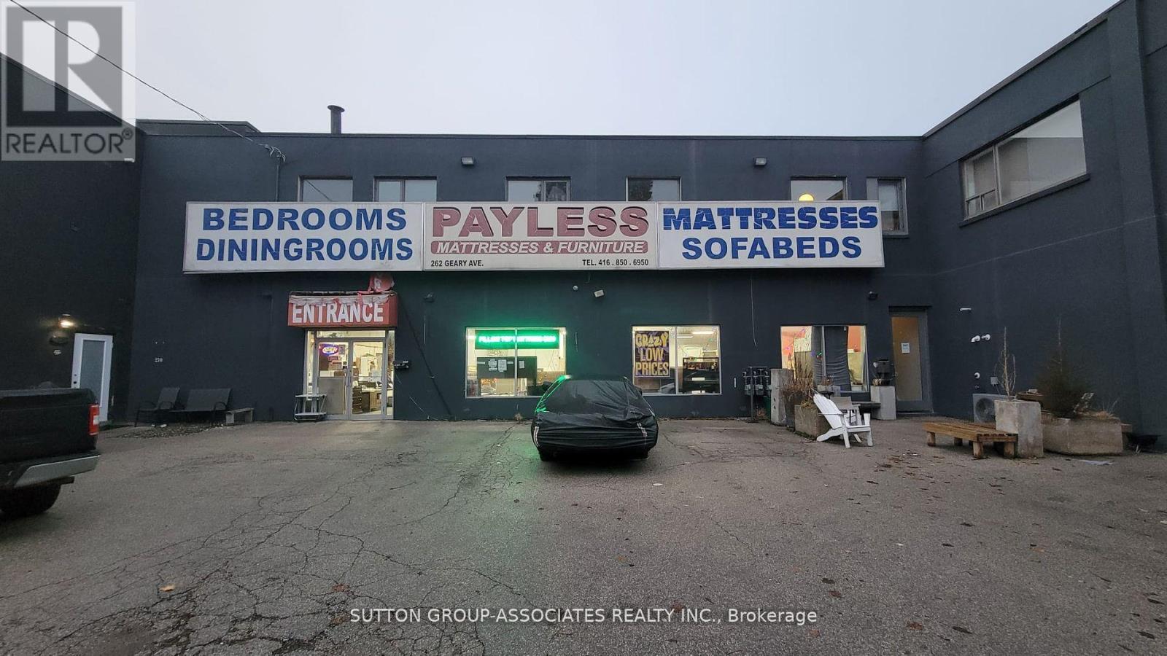8 - 1800 Davenport Road
Toronto, Ontario
Your Dream Restaurant Awaits! Rare opportunity to lease a stunning restaurant or food related space in the heart of Weston-Pellam Park. Features open layout with high ceilings (25 Ft) and epoxy floors, exposed ductwork for an industrial chic aesthetic. Commercial grade kitchen equipment and ventilation, 2 walk-in coolers, expansive outside patio, mezzanine level with Approx. 1,246 Sq. Ft perfect for lounge area, private events or additional seating, large windows. Create your unique restaurant concept, from fine dinning to casual seats. High traffic area with excellent visibility. (id:54662)
RE/MAX West Realty Inc.
8026 Torbram Road
Brampton, Ontario
Industrial units available ranging from 5,000 to 60,000 square feet in a prestigious location, offering ample parking and a large shipping apron with 18-foot ceiling height. Prices varies from size to size. The property benefits from excellent proximity to major highways, key amenities, public transit, and Canada's largest labor pool. Flexible lease terms are available, with a variety of permitted uses, including gymnasiums, indoor car dealerships, warehousing, and manufacturing facilities. (id:54662)
Homelife/miracle Realty Ltd
4731 Third Avenue
Niagara Falls, Ontario
Charming detached home located in the heart of Niagara Falls, this home offers a 3 spacious bedroom, plus the attic you can use as a storage, 1.1 baths, The main floor has 9' tall ceilings with pot lights, spacious living room and kitchen. Basement is unfinished but with side entrance. Electrical is updated and 200 amps. Detached garage with separate amps, lots of parking space and can park 4 cars, brand new air Conditioner. very accessible (id:59911)
Century 21 Miller Real Estate Ltd.
311 Caboto Trail
Markham, Ontario
A beautifully maintained, self-contained main floor unit in a highly sought-after townhouse and the best area in Markham. This unit features a spacious one-bedroom layout with a living room, kitchen, and bathroom. Enjoy the convenience of a private entrance, driveway parking, and large windows providing ample natural light. Ideally located near shops, restaurants, schools, and Highway 407. Includes a washer and dryer exclusively for tenant use. Separate entrance ensures privacy and comfort. Attention: Tenant Pays 30% for Utilities. No Pets, Non-Smoker & Single Person Preferred. **EXTRAS** Please Provide Full Credit Report, Full Rental Application, Employment Letter/ Pay Stub, Photo I.D. Copy, No Pets, Non-Smoker. Single Person Preferred By Landlord.. Please Attach Schedule B. And Sch A Also Attached. (id:54662)
RE/MAX Real Estate Centre Inc.
164 Benninger Drive
Kitchener, Ontario
Welcome to 164 Benninger Drive, Kitchener, a stunning pre-construction home in the highly desirable Trussler West community by Fusion Homes. This Camden A model offers an impressive 2,600 sq. ft. of thoughtfully designed living space on a premium 36’ walk-out lot, making it the last available opportunity of its kind in the neighborhood. Designed for both elegance and functionality, this home features 4 spacious bedrooms, 2.5 bathrooms, and an optional main-floor bedroom with a private 3-piece bath, ideal for multi-generational living or guest accommodations. The brick and vinyl exterior adds timeless curb appeal, while the double-car garage and extended driveway provide ample parking for up to 4 vehicles. Inside, the open-concept main level boasts 9’ ceilings, a carpet-free design, and a modern kitchen with quartz countertops, premium cabinetry, and a generous island, creating the perfect space for both everyday living and entertaining. Natural light pours into the expansive living and dining areas. The versatile main-floor bedroom with an attached 3-piece bathroom offers convenience and flexibility, making it an ideal private retreat. Upstairs, the primary suite is a true sanctuary with a spa-inspired ensuite and a walk-in closet, while the additional bedrooms are equally spacious. This rare walk-out lot provides breathtaking backyard views, added natural light in the lower level& endless possibilities for customization. To make this incredible home even more appealing, buyers will receive nice offers from builders. This is a fantastic opportunity to secure a luxurious, future-ready home in one of Kitchener’s most sought-after communities. Custom floorplan modifications are available to tailor the home to your unique lifestyle, subject to drafting approval & applicable fees. Don’t miss your chance to own this final walk-out lot. Book your showing Today! (id:59911)
RE/MAX Twin City Realty Inc.
111 - 55 Eglinton Avenue W
Mississauga, Ontario
Situated in the heart of Mississauga, this luxury and spacious unit comes with top of the line finishes and contemporary design, 3 bedrooms, 3 full bathrooms with open concept dinning and family space. All Existing Stainless Steel Appliances, fantastic unit offers Floor To Ceiling Windows, 9' Ceilings On Main Floor, 10' Ceilings On 2nd Floor, Private Walk-out Balcony, 2 PARKING SPOTS & 1 LOCKER. Rare find 1 bedroom & 1 full bath on main floor. The other two bedrooms & 2 full washrooms on 2nd floor with in-suite laundry room perfectly match your needs. (id:54662)
Skylette Marketing Realty Inc.
Main - 1427 Birchcliffe Court
Oshawa, Ontario
Welcome to this stunning raised bungalow main level unit, perfectly located in Oshawa's serene Lakeview neighborhood. This beautifully renovated unit offers 3 spacious bedrooms and 1 modern bathroom, all featuring stylish updates and thoughtful design. The open-concept layout boasts a brand-new white shaker kitchen with quartz countertops and stainless steel appliances, ideal for cooking and entertaining. Enjoy the luxury of a private master bedroom with a walkout deck, perfect for morning coffee or evening relaxation while overlooking the expansive backyard oasis. This home is nestled on a pie-shaped lot backing onto Lakeview Park and is just steps away from the sandy shores of Lakeview Beach. Additional features include private in-unit laundry, fresh paint throughout, and access to 2 parking spaces. Conveniently located near schools, shopping, parks, and transit, this unit offers both comfort and convenience. The main-level tenant is responsible for 70% of the utilities. (id:54662)
Century 21 Leading Edge Realty Inc.
55 Douglas Avenue
Hamilton, Ontario
RENOVATED & VERY SPACIOUS TWO STOREY HOUSE, IN HAMILTON CENTRE, OFFERING 3 BEDROOMS,FULL WASHROOM WITH CUSTOM EAT IN KITCHEN & GOOD SIZE FORMAL DINNING ROOM/ATTACHED LIVING ROOM. NEW FLOORING, SIDING, ROOF. WALKOUT TO LARGE DECK FROM THE KITCHEN. NO CARPET IN THE HOUSE EXCEPT STAIRS.FULLY FENCED YARD. UNFINISHED FULL BASEMENT. FINISHED ATTIC CAN BE USED AS STORAGE. EASY ACCESS TO HIGHWAYS AND CLOSE TO PUBLIC TRANSIT & AMENITIES. Room sizes and square feet are approximate. Approximately 1131 SF of finished area including attic. Room size measurements are taken at widest points. Buyer or Buyer's agent to verify Property Taxes for 2024 (id:59911)
RE/MAX Escarpment Realty Inc.
0 Erie Street N
Haldimand, Ontario
Rare Hard to Find residential building lot located on the northern outskirts of Selkirk - a quaint, friendly Village near the banks of Lake Erie - oozing with nautical charm - 40/50 minute commute to Hamilton, Brantford & 403 - 15 minutes east of Port Dover's popular amenities. This rectangular shaped 0.55 acre lot offers 174.70 feet of Haldimand Road 53 frontage includes a gentle, flat terrain abutting open farm fields providing several prime building site locations for your Dream Rural Home. Enjoys close proximity to the "Kirk's" downtown shops/eateries with Erie beaches & Hoover's Marina/Restaurant less than 10 minutes away. Buyer and/or Buyers Lawyer to complete their own investigations re: verifying zoning, road entry with MTO and attaining of required building permits with all relevant levels of government. Buyer shall be responsible for costs associated with all building permits & developmental/lot levie & possible HST. Telephone, Hydro & Natural gas is located at/near the property lot line. (id:54662)
RE/MAX Escarpment Realty Inc.
262 Geary Avenue
Toronto, Ontario
The storefront at 262 Geary Ave in Toronto presents an exceptional opportunity for businesses seeking a premium location in a vibrant area. This spacious unit features an open-concept layout with 12-foot ceiling. With ample square footage, it is ideal for a variety of retail or commercial ventures. This is a rare chance to establish your brand in a dynamic community making it a perfect canvas for your business aspirations. (id:54662)
Sutton Group-Associates Realty Inc.
1188 Weston Road
Toronto, Ontario
Opportunity to own a multiple use building with retail, warehouse ,and 2 residential units . In one of Toronto's most bustling intersections. This prime commercial residential features a full-size basement, perfect for storage or additional retail space. This location is a must-see and ideal for various business types with numerous permitted uses! Located just 700 meters from the upcoming Mount Dennis Station. transit-oriented mixed-use building offers exceptional convenience and accessibility. The recently renovated property boasts an exceptionally deep lot with multiple access points, including a rear laneway. The property Also Includes Two, 3-bedroom Residential Apartments. VTB available .Hard to find this type of property in GTA .Commercial retail area and were house area also available for lease . see MLS number Buyers and buyers agent to do own du diligence all aspects of the property seller nor the sellers agent give any warranties. Multiple use building consist of Retail , warehouse full size basement and 2 /3 Bedroom apartments fully renovated deep lot great income property . (id:54662)
Royal LePage Flower City Realty
45 Las Road
Smithville, Ontario
Nestled in a sought-after enclave of custom homes in Smithville, this elegant bungalow offers unmatched privacy with no rear neighbors and serene views of green space. The spacious, wheelchair-accessible main level greets you with a welcoming foyer, flowing into an open-concept living and dining room divided by a stunning 3-sided gas fireplace. The light-filled custom kitchen features granite countertops, built-in appliances, and overlooks a large back deckperfect for outdoor entertaining. The primary suite boasts a spacious walk-in closet with a built-in dresser and a luxurious 5-piece ensuite with dual vanities. A second spacious bedroom, a full bathroom, and main-level laundry add to the convenience. The lower level provides a full in-law suite with a private entrance and mudroom, featuring an open-concept kitchen with a breakfast bar, dining area, living space, a generous bedroom with a walk-in closet, and a 3-piece bath. Additional storage includes a potential second bedroom or workshop, and a secure storage area. This home is equipped with modern comforts, including a built-in Generac backup generator for peace of mind, new Magic windows (2021) with retractable sun and bug screens, and a new roof installed in 2022. Just seconds from downtown Smithville and all amenities, this home seamlessly combines luxury, accessibility, and tranquility. Book your showing today! (id:59911)
Real Broker Ontario Ltd.


