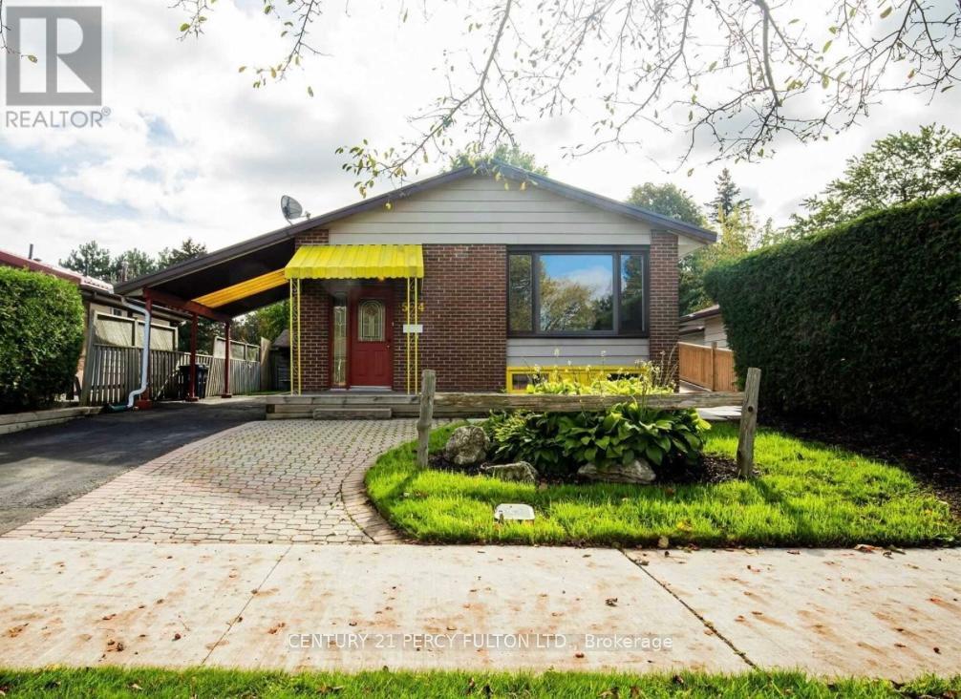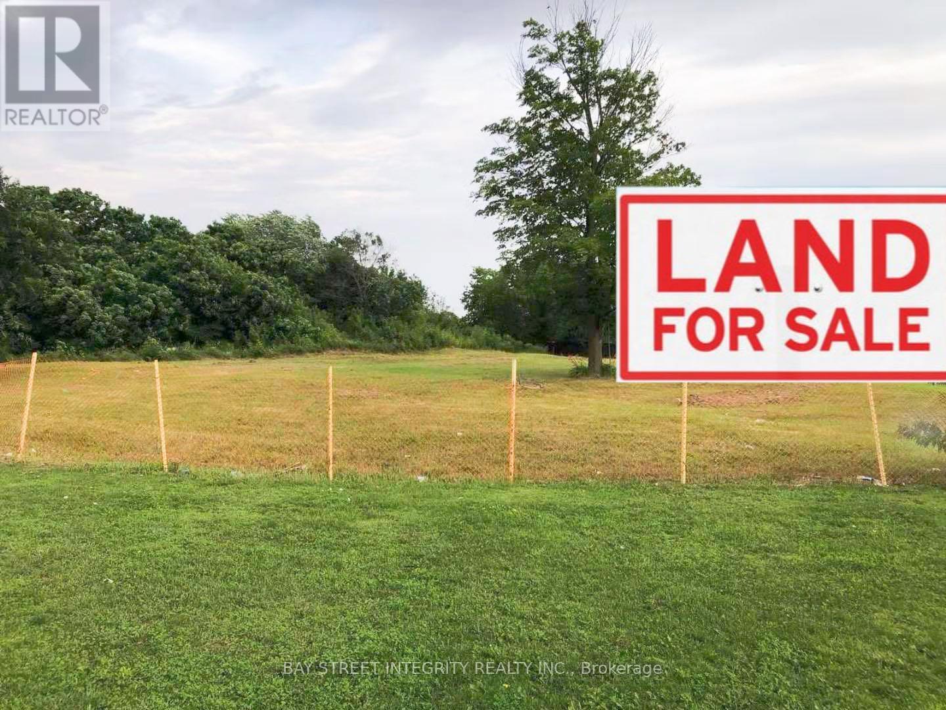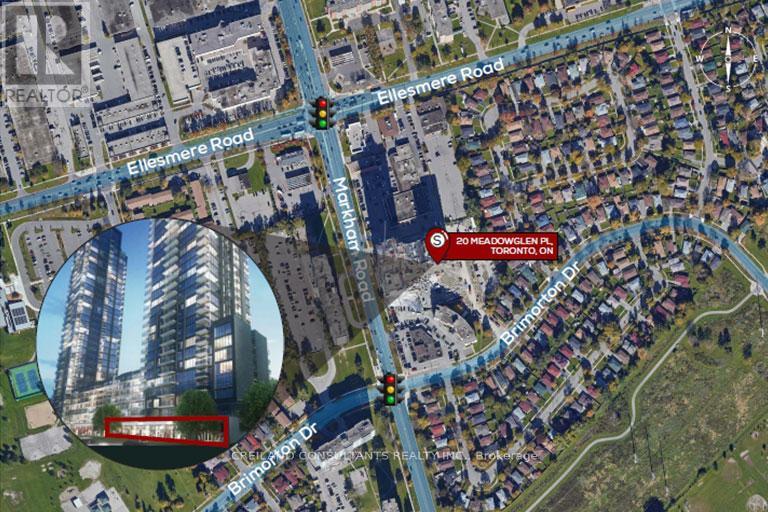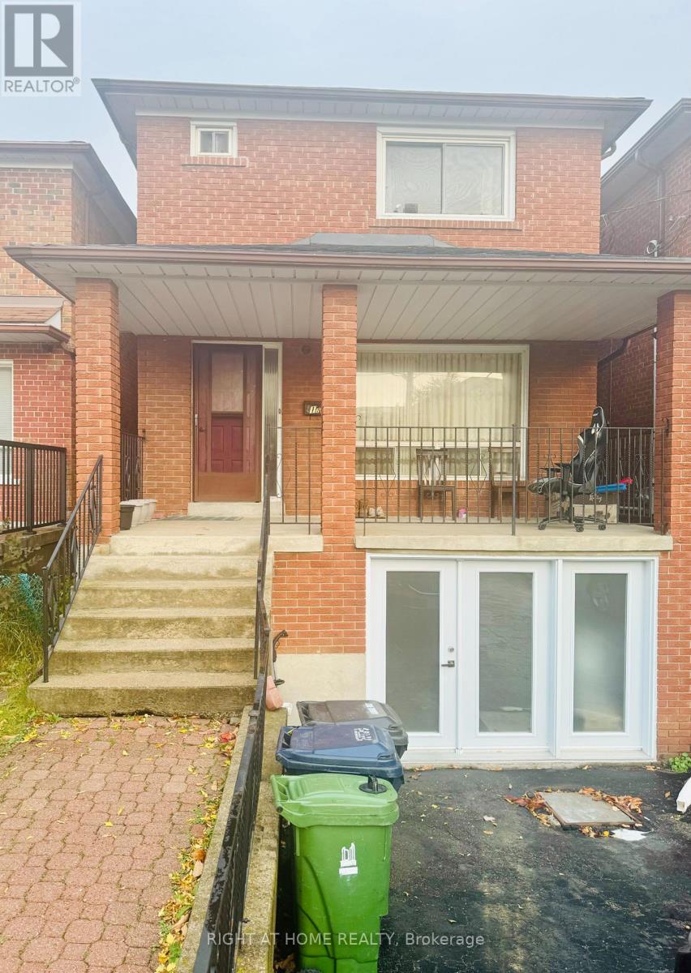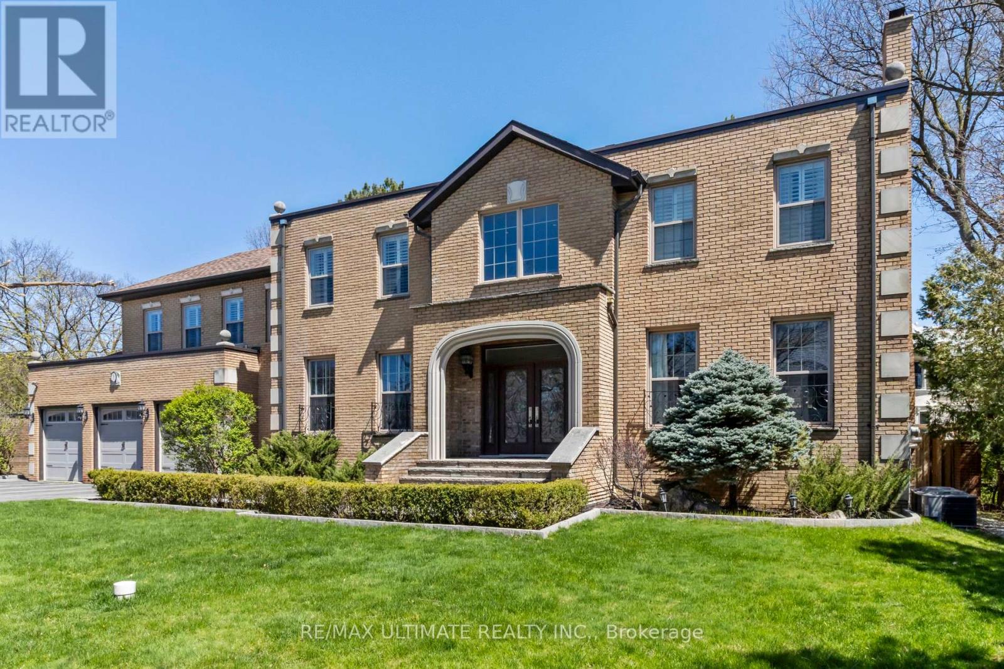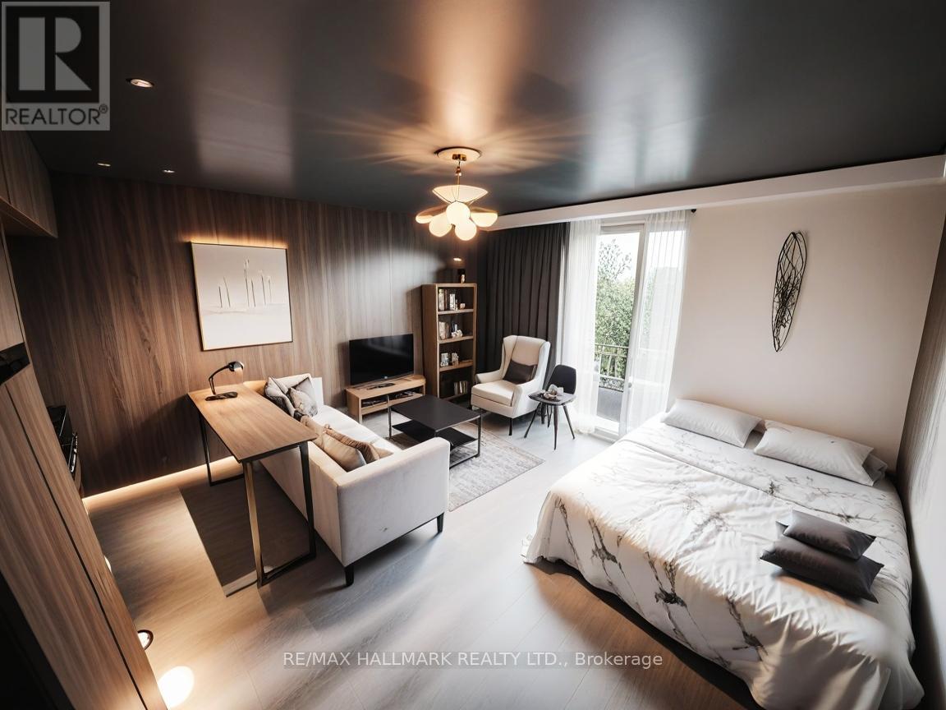3449 Baseline Road
Georgina, Ontario
Rare Opportunity To Own A Well-Established And Highly Regarded Marine Repair, Outdoor Storage, And Truck/Trailer Rental Business In Georgina. Ideally Situated Between Keswick And Sutton With Prime Exposure On Baseline Road. This Turnkey Sale Includes The Thriving Business, 13.5 Acres Of Land, A 30 Ft X 80 Ft Workshop, And A Detached 5-Bedroom, 2-Bathroom Brick Home. A Fantastic Chance To Live And Work In One Place, Just Minutes From Lake Simcoe, Highway 48, Highway 404, And The Proposed 404 Extension. **EXTRAS** Property Has Conditional Zoning That Needs To Be Re-Applied For Every 3 Years + Fees Paid. Rental Business Needs To Be Applied For. Permitted Uses Attached & Underlined. Property Regulated By Tog & Lsrca. Lines On Photos Are For Reference. (id:54662)
Exp Realty
Lot 11 Donna Drive
Georgina, Ontario
Amazing 75 x 218 Ft Vacant Lot Nestled On A Tranquil Street Surrounded By Charming Homes, Offering The Perfect Retreat From The Hustle And Bustle. Commuting Is A Breeze With A Short 20-Minute Drive To The Top Of Hwy 404 And Convenient Access To Hwy 48. Make This Your Peaceful Sanctuary In A Serene Neighbourhood. Enjoy A Variety Of Local Amenities, Including Parks, Stunning Sandy Beach, And Scenic Lake Simcoe With Year-Round Activities Such As Boating And Ice Fishing, Ideal For Outdoor Enthusiasts! Golf Lovers Will Appreciate The Proximity To Golf Courses. Additionally, Holmes Point Park & Beach And Sibbald Point Are Nearby Providing Relaxation And Recreation Opportunities Right At Your Doorstep. (id:54662)
Exp Realty
54 Howell Square
Toronto, Ontario
3+4 Bedroom 4 Bath with Legal Finished Basement Apartment in a Family Neighbourhood nestled Amongst Schools & Parks W/Amenities Nearby. Big Maturely Treed 43 X 150 Lot. Close to City Transit On Sheppard Ave. Double wide Drive & Walkway with lots of Parking. 3 Bedrooms w/2 Baths & 4 Bedroom with 2 Bath Legal Finished Basement Apartment. (id:54662)
Century 21 Percy Fulton Ltd.
2153 Prestonvale Road
Clarington, Ontario
Premium & Executive Fully serviced Corner, Residential Building Lot in heart of Courtice, Clarington, ON . Approx. 3.5 arcs Ravine vacant land, proposed development features a 16-unit stacked townhouse project, also offers an opportunity to build multi units to meet provincially mandated housing targets to support Community growth. All required studies geotechnical, environmental, and traffic are complete, positioning the project for zoning amendment and site plan , approval. With quick access to major highways, 401 ,407 and Highway 418; 12-15mins to Oshawa Go station and Oshawa Center and Restaurants. (id:54662)
Bay Street Integrity Realty Inc.
B4-B6 - 20 Meadowglen Place
Toronto, Ontario
This New Mixed-Use Community With Prime Retail Space On The Main Floor Is Strategically Located In Close Proximity To Highway #401.Minutes Away From Shopping Centers, Financial And Educational Institution. T.M.I Is An Estimate **EXTRAS** Can be demised to U#B4 - 773 SF / U#B5 - 801 SF / U#B6 - 761 SF / U#B4-B5 = 1,574 SF / U#B5-B6 = 1,563 SF (Based on rentable area). (id:54662)
Creiland Consultants Realty Inc.
Bsmt103 - 3838 Midland Avenue
Toronto, Ontario
Well-kept and Renovated in 2018. Unit is located in basement level. Main area plus 2 separate offices with doors. Separate kitchenette/lounge area with washroom shared with upstairs tenant. Perfect use for small office, retail, health & beauty related, I.T. office, tutor office, & much more. No food related business. Please note, unit has no windows. **EXTRAS** Gross Rent $1350 + HST Includes Water, Common Area & Building Insurance, Electricity, & High Speed Internet. Tenant And Liability Insurance Required. Please note, unit has no windows. (id:54662)
International Realty Firm
508 Danforth Avenue
Toronto, Ontario
This property is located on a prime spot on Danforth Ave between Pape Ave and Logan. The building is fully leased and has a retail space on the main floor and an office on the second floor, making it an ideal investment to add to your portfolio. The beautiful exterior facade enhances the property's overall appeal. Situated in the friendly Playter Estates neighbourhood, this property is surrounded by amenities, including fine dining, boutique shopping, schools, and TTC subway stations. **EXTRAS** This property generates a net Income of $96,761.32. Buyer to assume all Tenants. (id:54662)
RE/MAX Excel Realty Ltd.
106 - 3447 Kennedy Road
Toronto, Ontario
Minutes' walk to Steels & Kennedy, commercial/retail space for long- term lease at convenient Toronto/Scarborough location, minutes from Markham, Highways, and large streets. Building open 7 daye/week, TTC stop at the door, ample & convenient surface parking, private exterior entrance, additional office units inside building. Suitable for various commercial & retail uses. (id:54662)
Everland Realty Inc.
Lot 2 Inverlynn Way
Whitby, Ontario
$ A TERRIFIC OPPORTUNITY $ This 2 Storey home offers all that you need within a 2,100sqft home! Built by award winning DeNoble Homes...This open concept main floor offers ceramic tiles, hardwood flooring, beautiful hardwood staircase with metal decorative pickets. The Kitchen has floor to ceiling Wolstencroft cabinetry. 2nd floor bedrooms have high quality carpets (your choice) & features 2nd floor laundry room! Note: 10ft high ceilings on all floors. This model will be built within a gated community of only 15 homes in the company of additional exquisitely custom built & designed homes. Note: This home is to be built. You are welcome to view our move in ready model homes (Lots 4, 8 & 13) & DeNoble Homes Design Centre. (id:54662)
Royal Heritage Realty Ltd.
17a South Woodrow Boulevard
Toronto, Ontario
Highly Desirable and Family-Friendly Neighborhood, beautiful home with built in Garage, Very Close to TTC Bus, School, Worship Places, shopping Mall Hospital. **EXTRAS** Fridge, Stove, Washer/Dryer , All Existing fixture (id:54662)
Right At Home Realty
1 Versailles Court
Toronto, Ontario
Welcome to 1 Versailles Court: The epitome of refined elegance on a prime cul-de-sac in the highly coveted York Mills and Bayview neighbourhood. This exceptional home offers a rare opportunity. Meticulously designed and maintained, 1 Versailles Court boasts an abundance of well-appointed spaces that seamlessly blend timeless sophistication with modern conveniences, creating an environment that is both visually stunning and exceptionally livable. This 4 + 2 Bedroom, 7 Bathroom Family Home Features A Stunning 2-Storey Entry with Grand Centre Staircase; Gracious Entertaining Areas & Spacious Family Living Spaces. The well-designed Main Level Features Elegant Principal Rooms -- Ideal for Entertaining or Family Enjoyment. Bright & Spacious Gourmet Kitchen with Centre Island and Large Breakfast Area -- Walk Out to your private Garden from Kitchen and from Family Room. Second Level Features 4 Generous Bedrooms & 3 Bathrooms. Luxurious Primary Bedroom Suite is a Special Oasis, Featuring A Spacious Sitting Area w/Fireplace + Ensuite Bathroom & Dressing Area/Walk-In Closet. Enjoy Approximately 4,879 SF Luxury Above Grade, Plus 2,350 SF Lower Level, Featuring 2 Staircases; Expansive Family Room with Wet Bar; Large Recreation/Exercise room; 2 Additional Bedrooms; 2 Bathrooms + Sauna & Cold Storage Room & Additional Storage Room. With its proximity to top-rated schools, lush parks, and a wealth of shopping and transportation options, this home offers the perfect balance of exclusivity and accessibility, allowing you to savour the finer things in life without sacrificing convenience. Don't Miss This Impressive Family Home -- An Outstanding Opportunity -- Full of Possibilities. An Absolute Pleasure to Show! **EXTRAS** S/S B/I Gas Cooktop & Hood; S/S DBL Door Fridge/Freezer; B/I S/S Oven & Microwave; S/S D/W; Washer & Dryer; HWT (Rental); CVAC; New Roof in 2021; All Electric Light Fixtures; All Blinds & Window Coverings [Exclude Google Doorbell & Camera] (id:54662)
RE/MAX Ultimate Realty Inc.
103 - 21 Thelma Avenue
Toronto, Ontario
Located On A Quiet Cul-De-Sac In Prime Forest Hill Village, This Bright & Spacious Bachelor Suite + 4 Pc Bath Offers A Fantastic Amount Of Functional Space W/The Privacy & Prestige Of A Boutique Bldg. Sun filled natural lighting with A Large Closet, Picture Window & Wood Floors, Plus The Open-Concept Living/Dining Rms Are Flooded W/Natural Light & Offer A Great Flow & Use Of Space When Combined W/ The Galley Kitchen. Only steps from Forest Hill Village, Cedarvale Park and Nature Trails, Prestigious Schools just 50m away BSS, UCC, Forest Hill Junior PS, Subway & TTC also 8mins away; walk score of 94. (id:54662)
RE/MAX Hallmark Realty Ltd.


