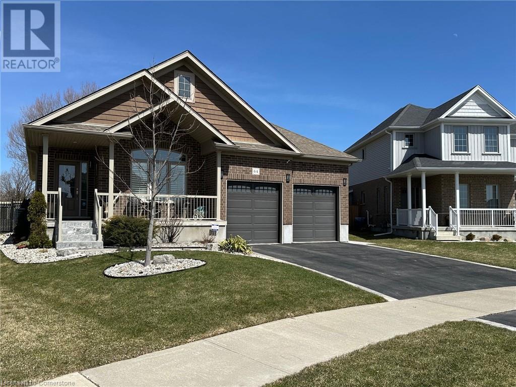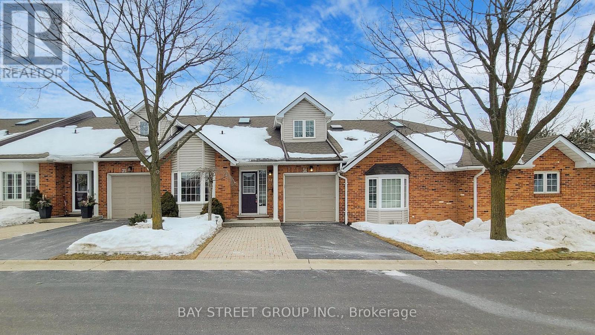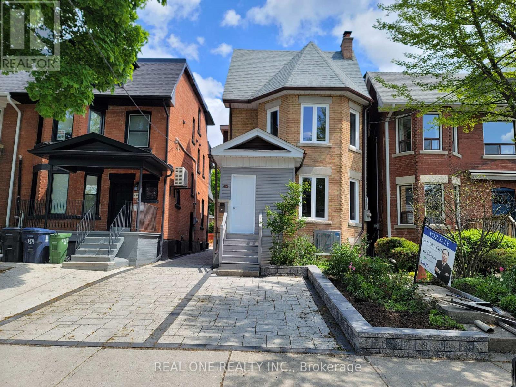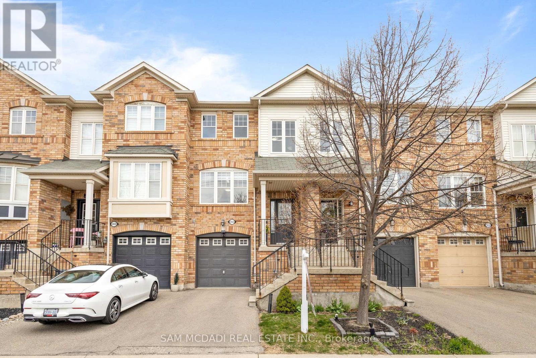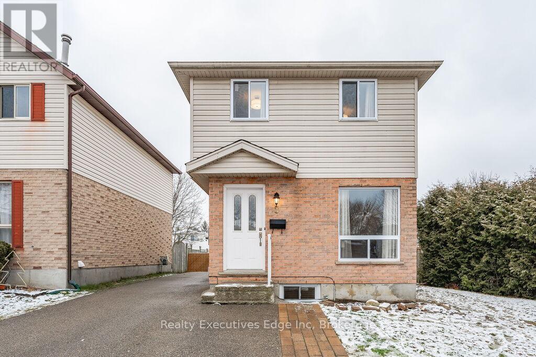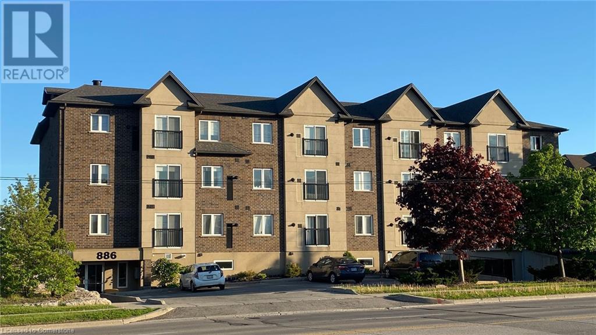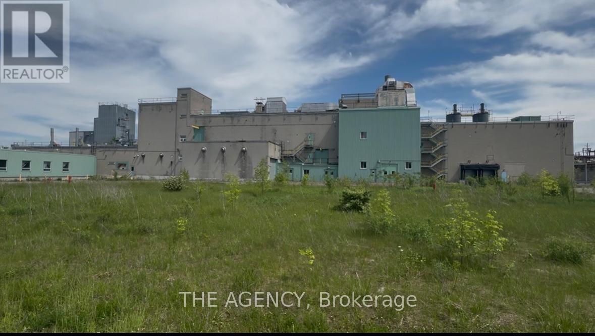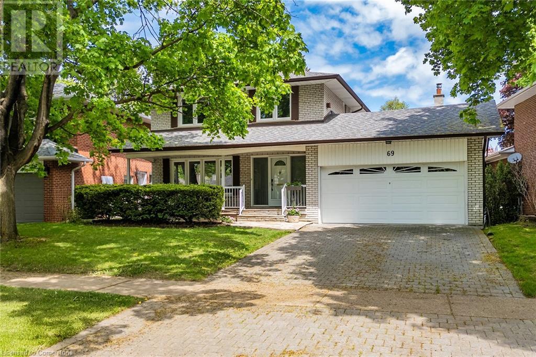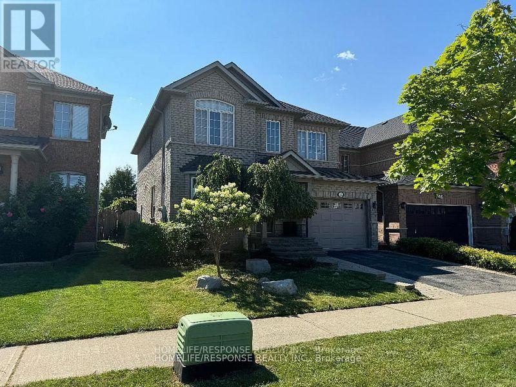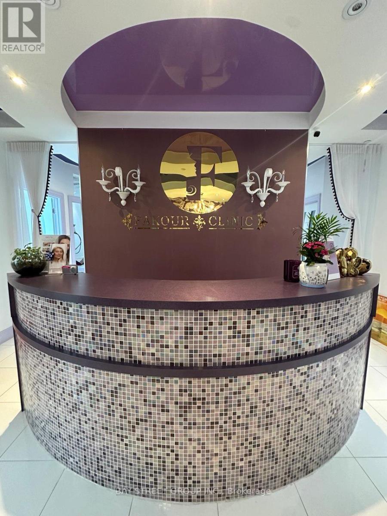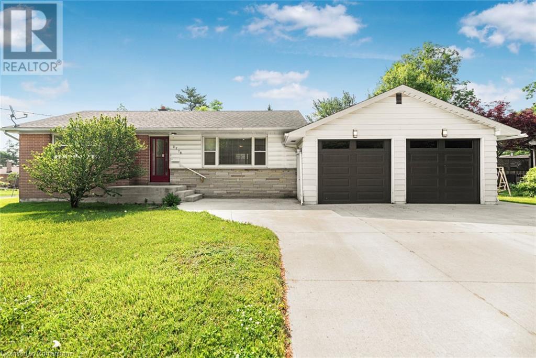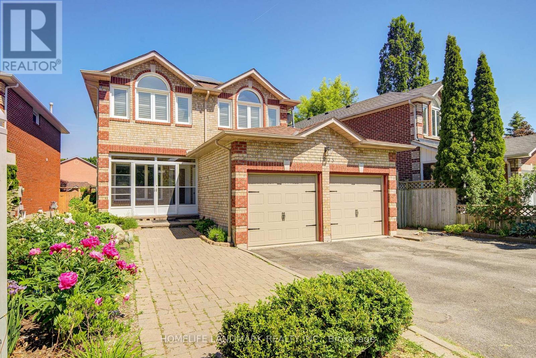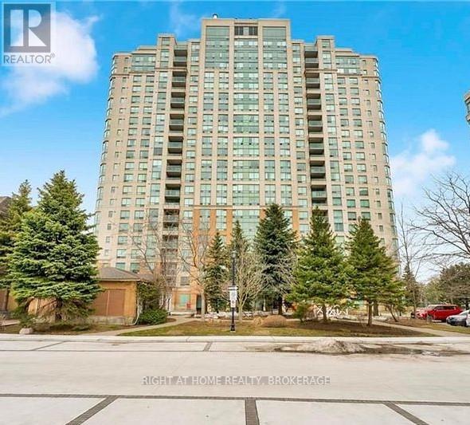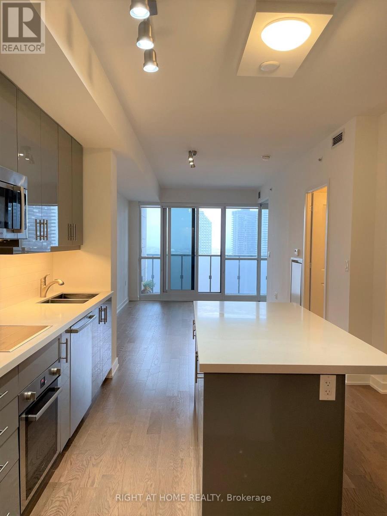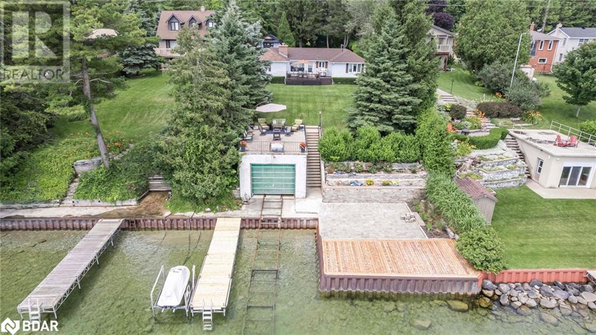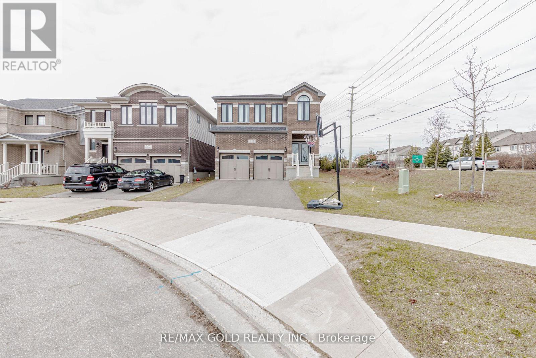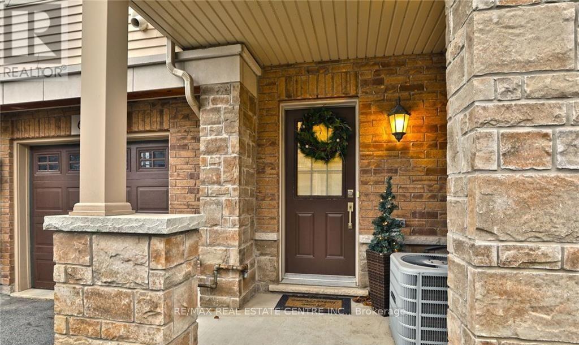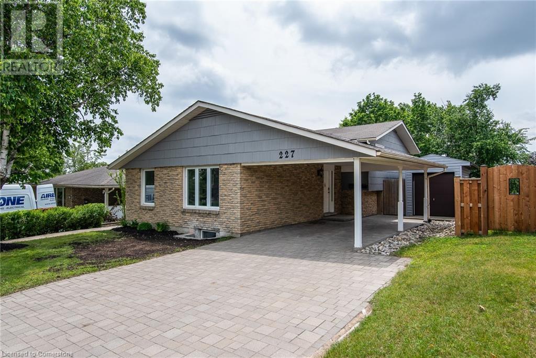2108 - 20 Meadowglen Place
Toronto, Ontario
Welcome to ME 2 Condos! Stylish 1+1 Bedroom, 2 Bathroom Suite with Parking and 2 Lockers on the 21st Floor! This beautifully designed unit offers the perfect blend of comfort, function, and urban style. Step into a bright, open-concept living space featuring modern finishes throughout. The spacious living room walks out to a private balcony with city views facing Downtown Toronto and Markham Road. Ideal for morning coffee or relaxing evenings. The primary bedroom serves as a tranquil retreat, complete with a private 4-piece ensuite and expansive floor-to-ceiling windows. Wake up to panoramic city views from the comfort of your bed! An ideal blend of luxury, comfort, and privacy. The separate den offers versatile functionality! Ideal for a home office, reading nook, or additional living space. A single bed fits comfortably, making it a flexible option for guests or extended stays. Enjoy resort-style living with a Miami-inspired rooftop terrace featuring a pool, BBQ stations, and multiple relaxation areas. Residents have access to the exclusive ME 2 Club, offering a sports lounge, billiards, games room, yoga and fitness studio, party and dining rooms, guest suites, and even a private theatre. In the winter, the on-site pond transforms into a skating rink.Ideally located near Hwy 401, public transit, U of T Scarborough, Centennial College, shopping, and parks! Seller is willing to leave the furniture upon buyers request. This move-in-ready condo truly has it all. Experience modern city living at its finest! (id:59911)
One Percent Realty Ltd.
64 English Crescent
Plattsville, Ontario
EXQUISITE best describes this immaculate open concept CUSTOMIZED built bungalow plus full-finished basement, 2-year hot tub, chicken coop with auto feed system. The seller paid 1.15m to purchase it. Upon entering the foyer and hanging your coat in the walk-in closet you will notice the 18 ceramic tile and beautiful hardwood flooring throughout the main level. Enjoy formal dining while overlooking your 2 patios, pergola, fully fenced and landscaped yard, or cozy up to the island that comfortably seats 6. Gaze around and take in the custom pantry door, (there are 2 more pantry closets!), the California shutters, tray ceiling with pot lights, upgraded light fixtures and ceiling fans and more! Off to the primary bedroom with a 4 pc ensuite featuring his and her vanities and sinks! Head to the carpeted lower level where you will find 2 bedrooms with extra-large windows and closets; also an office and a 2 piece powder room and cold cellar. The large rec room area boasts more extra-large windows, an electric fireplace and a wine rack feature wall. There are many extras in this home. This fully fenced premium lot features a 12x9 deck, 12x22 cement patio with pergola, fire pit and meticulously maintained gardens. A 2-car garage and double wide driveway completes this property. This home offers country style living while also keeping you close to shopping, community centers, Wood Stock, and parks in Kitchener (15 min) and Cambridge. (id:59911)
One Percent Realty Ltd.
115 Irishwood Lane
Brockton, Ontario
Nestled in a desirable neighborhood, this semi-detached home, built in 2022 by a Tarion local builder, offers much more living space than its exterior suggests. With two beautifully finished levels, totaling just over 2800 sq. ft., this residence boasts numerous personal upgrades. The open concept main living space features 9 ft. ceilings and 12 ft. cathedral ceilings over living and dining areas. A well-designed kitchen, gas stove, garburator, walk-in pantry, center island, and dining area. Whirlpool stainless steel appliances are included. The stunning Sea Cliff Stone gas fireplace, complemented by California shutters in the living room add sophistication. The primary bedroom provides a large comfy retreat, complete with a walk-in closet and decadent 3-piece ensuite. Convenience is key, with main floor laundry and a second bath (4 pc). All countertops in the home are Quartz. The den/office can be transformed into an additional bedroom. 36" interior doors allow accessiblity with ease. Downstairs, you'll discover a generous rec room with 8.5 ft. ceilings, a Fusion Stone electric fireplace, a wet bar for entertaining, two spacious bedrooms and another decadent 3-pc bath, as well as a large separate storage room which can serve as a gym or playroom. The impressive backyard was designed for relaxation and enjoyment. Fully fenced (8 ft), this meticulously landscaped space provides privacy and security boasting a 30 ft x 12 ft pressure-treated deck, complete with two steel gazebos. The 10 x 10 ft solid wood garden shed on cement pad provides storage for tools and equipment. A vibrant array of perennials and trees enhance the beauty of this space. The double concrete driveway has the capacity to accommodate four vehicles, and the single garage is finished with durable Trusscore material. This property seamlessly blends comfort, functionality, and aesthetic appeal, making it perfect for discerning homeowners. (id:59911)
Exp Realty
34 - 810 Golf Links Road
Hamilton, Ontario
Welcome to 810 Golf Links Rd, Unit 34 A Spacious Townhome in Prime Ancaster Location!Located in a safe and highly convenient neighborhood, this 2+1 bedroom, 3-bathroom Bungaloft offers comfort, space, and unbeatable convenience. The bright open-concept living and dining area extends into a huge sunroom, perfect for year-round enjoyment. The separate enclosed kitchen is ideal for those who love to cook, keeping cooking aromas contained while offering a functional and private space. The primary bedroom features an ensuite and large closet, while the versatile +1 room can serve as a home office or guest space. The unfinished basement provides ample storage or the potential to customize additional living space. A private backyard offers a quiet retreat, and the separate garage layout ensures a distinct and spacious living area. Situated right across from Costco, Cineplex, Jacks restaurant, and more, and within walking distance to Meadowlands Shopping Centre, this home is also just minutes from top-rated schools, McMaster University, HWY 403 & LINC, and surrounded by parks and trails. Offering both spacious living and ultimate convenience, this home is a rare find, book your private viewing today! (id:59911)
Bay Street Group Inc.
55 Natronia Trail
Brampton, Ontario
Beautiful Legal Registered 2 Bedrooms Basement With Separate Private Entrance. Large Living Room, Ensuite Laundry, Pot Lights, Close To Highway 50, 427 & 407. Easy access to Vaughan, Etobicoke, Bolton And Toronto. Close to Schools, Shopping Malls And All Other Amenities. 30% Of Utilities. (id:59911)
RE/MAX Champions Realty Inc.
Unit #2 - 123 Burton Avenue
Barrie, Ontario
Upper level 2 bedroom rental in a great location! Recently renovated - flooring, kitchen, bathroom, pot lights, windows, shingles, appliances, driveway. So much has been done to update this living space. This unit is tastefully finished in neutral tones, bright, clean and move in ready! This upper unit of this duplex detached home features two bedrooms, living room, kitchen, one bath and convenience of separate laundry. Enjoy your morning coffee on the private upper deck. Located just minutes to the Barrie waterfront on Lake Simcoe & Allandale GO Station! Key amenities are close by - restaurants, shopping, entertainment, indoor/outdoor recreation - and - easy access to commuter routes. This is a must see rental opportunity! (id:59911)
RE/MAX Hallmark Chay Realty
277 Buchanan Drive
Markham, Ontario
Exceptional Luxury Townhome in the Heart of Downtown Markham. Experience nearly 2,800 sq/ft of refined living in this sun-drenched, south-facing residence-ideally located within the prestigious Unionville High School zone. Thoughtfully designed with 9 ft ceilings on every level, engineered hardwood flooring, and an elegant chefs kitchen featuring built-in appliances, a skylight, and a large island perfect for entertaining. Enjoy seamless indoor-outdoor living with a spacious private terrace complete with gas BBQ hookup. The professionally finished lower level offers additional space for work or leisure. Steps to Hwy 7, premier shopping, dining, transit, and top-ranking schools this is urban sophistication at its finest. (id:59911)
First Class Realty Inc.
8 Cachet Parkway
Markham, Ontario
Set on a rare 1.92-acre ravine lot, over 10,000 sq ft custom-built estate by David Small Designs blends serene Canadian elegance with bold global influence. Designed for multigenerational living and generational legacy, this modern home offers 7 bedrooms, 9 bathrooms, and an elevator-ready shaft to all levels.The main floor features 12' ceilings, a dramatic 20' family room with floating staircase and two-sided fireplace, and a chefs kitchen with Gaggenau appliances, slab backsplash, magic corner, and a striking translucent jade marble island. A 12' NanaWall opens to a covered terrace overlooking the ravine. A formal dining room, tea room with built-in waterfall slab, private guest suite, 2-piece powder, pet wash station, and custom mudroom complete this level. Upstairs, four bedrooms include private ensuites, walk-in closets, and balconies. The primary suite features a steam spa, freestanding tub, floating vanity, boutique dressing room, and ravine-facing balcony. A second-floor laundry with cabinetry, sink, and window adds functionality.The finished walkout basement (9' ceilings) includes a rec room, bar, gym, sauna, 3-piece bath, wine cellar, cold room, art room, games space, music room, and two additional ensuite bedrooms with direct backyard access via a 16' glass slider. Additional features include a 4 car garage (lift-ready for 6), Lutron lighting, integrated speakers throughout, solid wood floors, Douglas Fir accents, and full city-approved construction. Minutes to private schools, Top-Ranked Schools, Hwy 404, and Angus Glen Golf Club, this is a rare opportunity for discerning buyers seeking privacy, design excellence, and timeless sophistication. (id:59911)
Exp Realty
608 - 3421 Sheppard Avenue E
Toronto, Ontario
Welcome To This Brand New Never Lived In One Bedrooms + Den & 2 Full Baths Condo Located In High Demand Area(Warden & Sheppard) Steps To Ttc, Don Mills Subway Station, Park, Seneca College, Restaurants, Shops, Hwy 404 & Many More! *One EV Parking & One Locker Included* (id:59911)
Right At Home Realty
603 - 2545 Simcoe Street N
Oshawa, Ontario
Brand new, east-facing 1-bedroom, 1-bath condo with open views on the quiet side of the building in the heart of North Oshawa! Enjoy a bright and functional open-concept layout with floor-to-ceiling windows, stainless steel appliances, and a spacious bedroom with walk-out to an oversized balcony. Ideally located just steps to Ontario Tech University, Durham College, Costco, and RioCan Windfields Shopping Centre. Quick access to Hwy 407. Residents enjoy 27,000+ sq. ft. of premium indoor and outdoor amenities including a rooftop terrace, fitness centre, yoga studio, co-working lounges, 24/7 concierge, party room, guest suites, and more. (id:59911)
First Class Realty Inc.
157 Glenholme Avenue
Toronto, Ontario
Welcome to St. Clair Village's perfect family home with 5 bedrooms & 5 Washrooms& Basement apartment. Over half year thoroughly renovated from Top to Bottom with over 400K in 2024. (outside wall insulation, windows, main floor stainless steel Appliances + Basement Fridge). 2024 plumbing and wire entire house. 2024 Hardwood floor throughout. 2024 Painting. Master bedroom contains extra room to be used as baby room or office. Basement Apartment contains two bedrooms with ensuite laundry & Washroom & Kitchen. Brand new furnace & Heat Pump (Air Conditioner). Brand New Natural Gas Forced Air Heating System. Garage Door 2024. Electrical panel: 200.amp. Close To All Amenities. 24Hrs Bus Service At Few Step Down On The Road. Highest Demand Area In The Core Of Downtown. Very Peaceful Street. Seller And Agent Do Not Warrant The Retrofit Status of the basement. Brand new professional landscaping of front yard, back yard, and driveway. Buyer& buyer's agent to verify all measurements, Lot Size, Taxes. (id:59911)
Real One Realty Inc.
406 - 64 Benton Street
Kitchener, Ontario
Welcome to this bright and spacious 1-bedroom corner unit, offering an open-concept living and dining area filled with natural light from two large southeast-facing windows. Step out onto the covered balcony to enjoy your morning coffee or relax in the evening with peaceful, unobstructed views. Located in the heart of downtown Kitchener, this condo is surrounded by charming historic buildings, including three beautiful churches, and is just steps from an urgent care medical centre with its own pharmacy. The location is ideal for urban living just minutes to the LRT, shopping, restaurants, top-rated schools, and the scenic Victoria Park. Enjoy the local farmers market, vibrant nightlife, and a wide range of amenities all within walking distance. This unit is perfect for professionals, students, or anyone seeking a comfortable and convenient downtown lifestyle. Don't miss this opportunity to lease a beautiful unit in one of Kitchener's most desirable neighbourhoods. (id:59911)
Exp Realty
889 Knights Lane
Woodstock, Ontario
Step into this well-crafted Kingsmen home, thoughtfully designed with quality finishes. Featuring 9 ft ceilings on the main level, a cozy gas fireplace, and a modern, open-concept eat-in kitchen with a generous breakfast island ideal for gathering. The home backs onto greenspace, offering a peaceful setting. Pot lights throughout create a warm ambiance, while the split-level family room adds privacy, complete with a balcony for a charming retreat. Large windows flood the space with natural light, enhancing its bright and spacious feel. The layout remains versatile and functional, including second-level laundry facilities for added convenience. A well-maintained home that blends comfort and style ready for its next chapter! (id:59911)
Exp Realty
1902 - 330 Burnhamthorpe Road
Mississauga, Ontario
Welcome to Ultra Ovation the perfect blend of luxury and convenience in the heart of Mississauga's vibrant City Centre! This beautifully furnished 2-bedroom, 2-bathroom condo offers comfort, style, and unbeatable access to top amenities. Located in one of Mississauga's premier buildings, this suite features:- 2 Spacious Bedrooms Primary with ensuite bath and generous closet space- 2 Full Bathrooms Modern finishes, spotless and functional- Open-Concept Living & Dining Perfect for entertaining or cozy nights in- In suite Laundry Easy and convenient with washer and dryer in the apartment- Stainless Steel Appliances Sleek kitchen with everything you need to cook in style- Large Windows & Balcony Natural light and stunning city views- Furnished Move-in ready with tasteful, modern furniture including Sofa bed in the living room. 2 queen size bed, breakfast bar and chairs Building Amenities Include: 24-Hour Concierge, Indoor Pool & Fitness Centre, Party Room, Guest Suites, Visitor Parking and much more Location Highlights: Steps from Square One Mall, Celebration Square, Sheridan College, Transit, Restaurants, Library, YMCA center including daycare, Easy access to Highways 403, 401, and QEW. Available for immediate occupancy, Minimum 1-year lease (id:59911)
Royal LePage Flower City Realty
3062 Trailside Drive
Oakville, Ontario
Executive End unit freehold townhome. Luxury with Backyard 3-bedroom,3-bathroom, Upper Level Laundry and Backing to Pond, featuring the finest finishes, a high-ceiling open-concept layout, Hardwood floor and Stairs, a large terrace, Living room perfect for entertaining, and a family-sized gourmet kitchen equipped with top-of-the-line appliances and custom cabinetry. Main floor family room walk out to the backyard with beautiful view and could be used as a home office . The primary bedroom boasts a private ensuite bathroom with modern fittings and its own balcony Open view to Pond. This home offers superior connectivity to major transit routes and highways, making commuting a breeze, and is surrounded by an array of fine dining establishments, shopping centres, Oakville Trafalgar Memorial Hospital. Additionally, it is located near some of the best public and private schools in Oakville. With energy-efficient systems, smart home technology, ample storage solutions, and a spacious garage, this townhome perfectly combines elegance, convenience, and modern living. (id:59911)
RE/MAX Real Estate Centre Inc.
2424 Coho Way
Oakville, Ontario
Welcome to 2424 Coho Way, a beautifully upgraded, carpet-free freehold townhome that blends style, function, and location in one of Oakville's most sought-after communities. This sun-filled home features 3 bedrooms, 2.5 baths, and a walkout basement to a private backyard deck, offering over 1,550 sq ft of total living space across three thoughtfully finished levels. Step into a refreshed kitchen (2023) with quartz countertops, stainless steel Samsung and Frigidaire appliances, and a designer tile backsplash. Enjoy hardwood flooring upstairs, piano-finish oak stairs, and a new laundry area (2023) all adding warmth and polish to the home's interior. The spacious primary suite features a walk-in closet and a 3-piece ensuite. The walkout lower level boasts a cozy family room, laundry, and interior garage access perfect for extra living space or entertaining. Ideally located near top-rated schools, parks, shopping, and major commuter routes, this home is a perfect fit for families, professionals, and savvy investors alike. (id:59911)
Sam Mcdadi Real Estate Inc.
118 Hubner Avenue
Markham, Ontario
Spacious Beautiful Semi-Detached Corner Lot! Offers 4Bdrm. In Berczy Community! Bright And W/ Lots Of Windows, Oak Stairs, Loads Of Storage, Pantry, Large Dinning Space. Beautiful Iron Picket Stairs Lead Upstairs. Open Concept Kitchen & Breakfast Area, W/Walk-Out To Yard. Close To Park, School, Bus And Plaza. Top Ranking Pierre Elliott Trudeau Secondary Schl Boundary. (id:59911)
Century 21 Titans Realty Inc.
69 Keywood Street
Ajax, Ontario
Your Perfect Home Awaits! Welcome to this stunning John Boddy townhome a beautifully maintained 1,700 sq. ft. two-storey gem with an extra-deep backyard, perfect for families and outdoor enthusiasts. Key Features:3 Bedrooms + Media Room Direct Interior Access from Garage to Main Hall Parking for 3 Vehicles (1 in garage + 2 on the driveway)Spacious Open-Concept Main Floor featuring: A cozy direct-vent gas fireplace framed by twin Lancer windows with a transom window above A Gourmet Kitchen with ceramic tile flooring, generous cabinetry, pantry, backsplash, and a designer half-wall overlooking the Great Room Main Floor Powder Room with vanity and ceramic tile Elegant Oak Staircase with bullnosed steps, solid oak handrail, and pickets Private Master Retreat with double-door entry and large windows Luxurious Ensuite: Twin-basin vanity with medicine cabinet, corner soaking tub, and oversized shower Basement Rough-In: Ready for a future 3-piece bathroom Top 5 Reasons This Should Be Your Next Home:#5: PRIME SOUTH AJAX LOCATION Minutes from Hwy 401, GO Train stations, schools, shopping (Walmart, Costco, LCBO), and all conveniences.#4: LAKESIDE LIVING Enjoy scenic trails, waterfront paths, and free parking at lakeside parks a true bonus for South Ajax residents!#3: EXQUISITE MAIN FLOOR Bright and open with hardwood and tile flooring throughout (no carpet), large windows, and a gas fireplace creating a refined yet welcoming atmosphere.#2: EXTRA-DEEP LOT Perfect for backyard parties, gardening, or creating your own outdoor oasis.#1: FAMILY-FRIENDLY COMMUNITY Great schools, parks, and amenities all nearby ideal for growing families or peaceful living. (id:59911)
Royal LePage Flower City Realty
809 - 832 Bay Street
Toronto, Ontario
Luxury Burano Building Condominium In Toronto. A Landmark Condominium Right On Bay Street. Prime Location At Bay & College Downtown Toronto. Close To U Of T, Hospitals, Financial District, Govt. Buildings, Shopping, Dining And Steps To Subway. Beautiful One Bedroom W/South Exposure With Outdoor Pool, Roof Top Patio, Incredible Amenities, 24 Hour Concierge, Floor To Ceiling Windows. (id:59911)
Bay Street Group Inc.
2609 - 35 Mercer Street
Toronto, Ontario
Step Into The Height Of Urban Elegance At The Prestigious Nobu Toronto Residences. This Coveted Location Redefines Luxury Living, Delivering A Lifestyle Thats Truly Exceptional. Embrace This 2-Bedroom, 2-Bathroom Condo Designed For Sophisticated City Living. The Open-Concept Layout Combines Contemporary Design With Classic Appeal, Offering A Space Thats As Functional As It Is Beautiful. Bathed In Natural Light Through Expansive South-Facing Floor-To-Ceiling Windows, Enjoy Sweeping Views Of The CN Tower And Lake Ontario. With Premier Dining, Arts, And Entertainment Just Steps Away, Theres Never A Dull Moment. Residents Will Soon Have Access To World-Class Amenities, Including A Cutting-Edge Fitness Facility And Tranquil Wellness Features Like A Cold Plunge, Sauna, Steam Room, And Hot Tub. (id:59911)
RE/MAX Excel Realty Ltd.
712 - 15 Holmes Avenue
Toronto, Ontario
Azura Two year New condo; 1+1 Den, 2 full Bath, Master Bedroom for Queen bed With Ensuite, Den With Slide Door Can Be Used As Second Bedroom for Double Bed. 9 Ft Ceiling. Floor To Ceiling Window. Beautiful south View From Large Balcony. Open Concept Kitchen With Center Island, Quartz Counter And Backsplash. SS Appliances; 24 Hrs Concierge, Fitness Centre, Golf Sim, Rooftop Terrace With Bbq, Visitor parking; Walk To Yonge/Finch Subway, Ttc, Shopping, Restaurants, Park, Schools, And More. (id:59911)
First Class Realty Inc.
5 Troy Crescent
Guelph, Ontario
Welcome to 5 Troy Crescent. Calling all investors & first-time buyers. This home features a legal 1-bedroom basement apartment with updated windows and electrical panel. The main unit features a spacious & sun-filled open concept living/kitchen area, 3 good-sized bedrooms, all with ample storage & a nicely updated 4pc bathroom. The basement is updated with brand new flooring , has a separate entrance and includes a delightful 1 bedroom legal apartment with with an open concept living/kitchen area, washer/dryer, a bedroom, a stylish 3pc bath & a storage/utility space. (id:59911)
Realty Executives Edge Inc
886 Golf Links Road Unit# 104
Ancaster, Ontario
Affordable one bedroom condo with parking and locker in the heart of Ancaster. The unit comes finished with S/S appliances, in-suite laundry (all appliances are less than 6 months old), granite counter-tops & outdoor parking. Low condo fees include water and parking ($339.80/month). Walking distance to Meadowlands shopping centre with Costco, Home Depot, LCBO, movie theatre and many restaurants. Easy access to highway 403 & the Linc. (id:59911)
Jag Realty Inc.
138406 Grey Road 112
Meaford, Ontario
Truly Stunning Contemporary Retreat with Panoramic Views of Georgian Bay , Forest and Escarpment. Discover unparalleled luxury and tranquility at this exceptional property located at 138406 Grey Road 112 in Meaford. Spectacular Scottish Long Home designed by Jason McClean. Set on an expansive 37.9 acres, this contemporary bungalow with walk out offers breathtaking views of both Georgian Bay and the Niagara Escarpment, providing a serene backdrop for modern living. Property Highlights: Bedrooms: 2 spacious bedrooms with heated floors, ensuring comfort throughout the year. Bathrooms: 2 well-appointed bathrooms featuring modern fixtures and finishes. 1 roughed in bathroom on lower level. Living Space: The open-concept design boasts 12-foot ceilings, oversized doorways, and expansive rooms that create a sense of freedom and fluidity. Gourmet Kitchen: Designed by Cabneato, the kitchen is a chef's dream with a built-in Wolf Stainless Steel Pro Range equipped with a downdraft venting system, dual dishwashers, and two industrial stainless steel refrigerators perfect for entertaining family and friends. Lower Level Potential: The partially finished walk-out lower level, with its 9-foot ceilings, offers incredible opportunities for customization. Whether you envision a showroom for motorsport enthusiasts or a micro-winery, the space is primed for your creative touch. Micro-Vineyard: Embrace the property's south-facing slope, which creates an ideal microclimate for viticulture. The chemical and pesticide-free micro-vineyard features 400 professionally designed vines, offering the potential for boutique winemaking. Enjoy radiant heating throughout the polished concrete floors and the benefits of triple-paned windows, ensuring both comfort and sustainability. The expansive acreage provides total privacy and is perfect for a small hobby farm or simply enjoying the captivating natural beauty that surrounds the property. Located just minutes from Meaford's charming downtown. (id:59911)
Century 21 Millennium Inc.
63 - 4040 Mountain Street
Lincoln, Ontario
Offering for the first time brand new never lived in 3 Bed 3 Washroom townhouse for lease. Lots of upgrades including laminate flooring, 9'ft ceilings on main floor and much more. (id:59911)
RE/MAX Escarpment Realty Inc.
1400 County 2 Road
Augusta, Ontario
Prime industrial property offering approximately 165,000 square feet of freestanding unit sitting on a 7.71 acre lot plus an additional 6.91 acre of vacant land, ideal for expansion or redevelopment. Strategically located near two international bridges with direct U.S. access, and close to Highways 401 and 416, the site features excellent rail connectivity, deep water port access, and full utility services. Zoned for light and heavy industrial as well as agricultural use, this versatile property is well-suited for manufacturers, logistics operators, agri-businesses, warehousing , or investors and developers seeking a high-potential asset with exceptional infrastructure and market access. (id:59911)
The Agency
34 Monogram Place
Quinte West, Ontario
Busy Poutine Restaurant in Prime Highway Exit Location! This established and popular poutine restaurant is located in a high-traffic area with excellent visibility, drawing consistent local and traveler traffic. The business has strong sales with steady growth potential and a proven operating model. It is fully equipped and turnkey, allowing a buyer to continue under the current concept or easily convert to another brand to suit their vision. A rare opportunity to own a well-performing restaurant in a sought-after location! (id:59911)
RE/MAX Ultimate Realty Inc.
69 Pettit Drive
Etobicoke, Ontario
Welcome to 69 Pettit Drive, a spacious and beautifully maintained home located in a sought-after, family-friendly neighbourhood. This charming property offers four generously sized bedrooms upstairs, two full bathrooms, and an additional bedroom in the finished basement—perfect for guests, extended family, or a home office. The basement also features a walk-up entrance, providing convenient access to the backyard and added flexibility for future use. The main floor boasts a warm and functional layout, complete with a living room, dining room, kitchen, cozy family room, and a convenient half bath. There is also direct access to the backyard from both the kitchen and the family room, making indoor-outdoor living easy and enjoyable. Ideally situated near top-rated schools like Richview High School and St. Marcellus Catholic School, this home also offers easy access to a variety of local amenities, including Silver Creek Park with tennis courts, the Toronto Public Library, and the Richmond Gardens outdoor swimming pool. In the winter months, enjoy skating at the nearby Westway Skating Rink. Full of potential and brimming with character, this home has been lovingly maintained and is ready for its next chapter. With the upcoming Eglinton subway line set to improve connectivity and commuting, this is a rare opportunity to own a well-loved home in one of the area’s most desirable communities. (id:59911)
Exp Realty
Bsmt - 90 Viceroy Crescent
Brampton, Ontario
Absolutely Stunning, Exceptional opportunity to rent a beautiful Legal one bedroom apartment in a Premium Pie Shaped Lot With Huge B/Yard.This stunning property offers a perfect blend of modern elegance, comfort, upgraded and Lovingly Maintained making it an ideal choice for families. Nestled in a friendly and family-oriented neighborhood. This home is close to schools, parks, and recreational facilities, offering everything needed for a comfortable lifestyle. Don't Miss Out, This Is A Must-See! (id:59911)
Century 21 Empire Realty Inc
483 Threshing Mill Boulevard
Oakville, Ontario
Prime location.Right at the corner of Dundas and Trafalgar. A spacious room on the second floor with a private bathroom, all inclusive, with a parking space. I'm looking for a single person to take care of it, thanks. (id:59911)
Homelife Landmark Realty Inc.
3254 Mcdowell Drive
Mississauga, Ontario
Amazing 4 Bedroom + 4 Washroom Detached House in the Heart of Churchill Meadows. Great Layout. Family Room. Hardwood Flooring on the Main Level. living room and a family room , finished basement , great area with great schools , close to major malls and shops , easy access to hwy 401 and 403 , sun filled home with many upgrades , this one you can call home (id:59911)
Homelife/response Realty Inc.
208 - Room2 - 10376 Yonge Street
Richmond Hill, Ontario
This is a sub-lease for a Room in a Clinic, Professional, Commercial Work Condo Building In Prime Location Richmond Hill Downtown. 680 Sq Ft (including common area inside the clinic).Kitchen the Stunning Interior With Open Concept Layout. Reception Area, 7 Offices, Kitchenette, Full 3Pc Bath With Shower And Laundry. Multiple Uses (Retail/Office/Residential). Ideal For Dental Practices, Spa, Pain Clinic, Cosmetic Surgery, Massage, or Professional Office & More. Top Of The Line Leasehold Improvement, High Ceiling and Lots of Natural Light. Rent is NET and landlords will take care of the utilities. depends on the new Tenant insurance might be needed separately Busy location with ample visitor parking. (id:59911)
Bay Street Group Inc.
208 - Room 1 - 10376 Yonge Street
Richmond Hill, Ontario
This is a sub-lease for a Room in a Clinic, Professional, Commercial Work Condo Building In Prime Location Richmond Hill Downtown. 700 Sq Ft (including common area inside the clinic).Kitchen the Stunning Interior With Open Concept Layout. Reception Area, 7 Offices, Kitchenette, Full 3Pc Bath With Shower And Laundry. Multiple Uses (Retail/Office/Residential). Ideal For Dental Practices, Spa, Pain Clinic, Cosmetic Surgery, Massage, or Professional Office & More. Top Of The Line Leasehold Improvement, High Ceiling and Lots of Natural Light. Rent is NET and landlords will take care of the utilities. depends on the new Tenant insurance might be needed separately Busy location with ample visitor parking. (id:59911)
Bay Street Group Inc.
93 Fairview Drive
Brantford, Ontario
Beautifully Renovated Brick Home in Prime Fairview Location! This stunning 3-bedroom all-brick bungalow sits on a spacious 60 x 100 lot and has been extensively updated throughout. All three bedrooms are located on the main floor, which features California shutters and a bright, modern feel. The updated eat-in kitchen offers plenty of space, with natural light pouring in through the patio doors that lead to a large deck and fully fenced yard, perfect for summer entertaining! Downstairs, the large rec room features a cozy gas fireplace and tons of space for relaxing or hosting. A separate entrance makes the basement ideal for an in-law suite or future rental potential. Additional highlights include 2 new full bathrooms, a single-car garage, and an unbeatable location, directly across from the Wayne Gretzky Sports Centre, Bisons Alumni Sports Complex, and North Park Collegiate. This turn-key home is the full package, don't miss out! (id:59911)
RE/MAX Escarpment Golfi Realty Inc.
2278 Mount Forest Drive
Burlington, Ontario
Beautifully maintained bungalow located in highly desirable, family-friendly neighbourhood- just steps from a public pool, park, and top-rated schools. Sitting on a premium corner lot, with a wide concrete driveway for 3 cars and double car garage. Enjoy ultimate convenience with public transit right at your doorstep and quick access to major highways and all nearby amenities including shopping, dining, and services. The home offers 3 bedrooms, a large living room, separate dining area on the main floor and 2 bedrooms, living room and separate laundry in the basement. It's a great in-law suite set up and/or has good rental potential. 2 kitchens with SS appliances. All the renovations were done between 2-10 years which includes, roof, all interior floors, bathrooms, kitchens, AC, furnace, driveway and much more. It's a must see! Don't miss this rare find in a prime location! (id:59911)
Royal LePage State Realty
1925 Pine Grove Avenue
Pickering, Ontario
Meticulously Maintained Move-In Ready Home. High Quality Roof (2017) with Solar Panel which produces around $2700 Net Income a year. Lots Of Natural Sunlight which helps lots of plants flourish indoors. Backyard and front yard are full of flowers. Wood Floor thourghout. Spacious Backyard With Deck And Privacy. Energy Efficient Windows. All Elfs And Window Coverings Incl. Water Heater Owned. Cvac. Lots of Upgrades: Hardwood Floor/Washrooms/CAC/California Shutters/Lights/Landscaping and etc. Mins To Schools,401,407,Public Transit And Rouge National Park. (id:59911)
Homelife Landmark Realty Inc.
2133 - 125 Omni Drive
Toronto, Ontario
Highly Sought After Luxury Building Without the Luxury Price. Spacious Urban Living in the Heart of the City. Well Laid Out 2 Bedroom Plus Den, 2 Bathroom Condo Located in One of the City's Most Desirable Neighbourhoods. This Light-Filled Carpet Free Unit Features an Open-Concept Layout Perfect for Entertaining. The Updated Kitchen Boasts a Breakfast Bar and Pot Lights. Retreat to the Spacious Primary Suite with a Walk-in Closet and Fully Updated En-suite Bathroom Featuring Spa Like Shower. Enjoy Morning Coffee as You See The Sunrise Over The Forest and Lake Ontario on Your Private Balcony with Sweeping Unobstructed Views. Additional Perks Include In-Unit Laundry, 24hr Secure Building Access, and a Reserved Parking Space. Residents also Enjoy Exclusive Access to Amenities like Fitness Centre, Game Room, Lounge, Swimming Pool, Media Room and So Much More. Located Just Steps from Top Dining, Major Shopping Mall, Grocery Stores, Transit and the Civic Centre. This Condo Blends Luxury with Convenience and Affordability. Whether You're a First-Time Buyer, Downsizing, or Investing, this Property is a Must See! (id:59911)
Right At Home Realty
824 - 155 Merchants Wharf
Toronto, Ontario
Welcome to the brand-new, stunning Unit 824 at Aqualuna by Tridel, Toronto's latest architectural marvel and landmark Waterfront property. This elegant 2-bedroom, 2-bathroom residence offers over 900 sq. ft. of refined interior space, paired with a spacious west-facing balcony that invites glowing sunsets and captivating city and lake views, as well as included parking. Thoughtfully designed for elevated living, this unit features premium upgrades including sleek roller shades and custom-made sheer curtains, custom light fixtures, hardwood flooring throughout, and a designer chandelier that adds a touch of sophistication. The open-concept layout is ideal for both relaxing and entertaining, with floor-to-ceiling windows bathing the space in natural light. The gourmet kitchen blends style and function with modern cabinetry and integrated Miele appliances. Two generously sized bedrooms provide comfort and privacy, including a primary suite with a spa-inspired ensuite. Enjoy the added convenience of an in-suite laundry room. At Aqualuna, experience timeless luxury, with world-class amenities such as a state-of-the-art fitness studio, serene outdoor pool and BBQ patio with lake views, stylish party and media rooms, and curated indoor/outdoor spaces. With its striking architecture, expansive terraces, and unbeatable waterfront location, Aqualuna offers an unparalleled lifestyle. Steps to the lake, parks, trails, dining, and transit, the Distillery District, Sugar Beach, essentials like Loblaws and St. Lawrence Market, and the DVP are all within easy reach. Unit 824 is the perfect blend of tranquility and urban energy. (id:59911)
Property.ca Inc.
526 - 783 Bathurst Street
Toronto, Ontario
Welcome to The Annex! This spacious 1+1 bedroom end unit offers a unique layout 676sq ft of living space plus a 41 sq ft balcony, 9.11ft ceilings, the ceilings higher than other floors , The dan is open with living room , that can be used as a dining area combine with home office. The large living room features a cozy TV and couch nook with expansive windows and a walkout to the balcony. surrounded by some of the city's best neighbourhoods. B-Street Condos is a boutique mid-rise, standing 8 storeys tall and located right at Bathurst & Bloor. The building offers premium amenities, including 24-hour concierge, gym, dog spa, party and dining rooms, shared office space, a patio with rentable BBQs, and more. Parking spots are available for rent, if needed, and there is ample visitor parking. Plus, the TTC is right at your doorstep! (id:59911)
Bay Street Group Inc.
Lph01 - 100 Dalhousie Street
Toronto, Ontario
Experience luxury living at Social Condos by Pemberton Group, a landmark 52-storey tower in the heart of downtown Toronto! This spacious 3-bedroom, 3-bathroom suite on the 51th floor boasts stunning northwest views, a modern open-concept layout, and high-end finishes throughout. Designed for both comfort and style, the unit features floor-to-ceiling windows, sleek laminate flooring, and a gourmet kitchen with quartz countertops, stainless steel appliances (fridge, stove, oven, dishwasher, microwave), and stylish cabinetry. Enjoy 14,000 sq. ft. of world-class amenities, including a fully equipped fitness centre, yoga room, steam room, sauna, party room, outdoor terrace with BBQs, study rooms, and a rooftop lounge with panoramic city views. Situated at Dundas & Church, this unbeatable location offers a perfect 100 Walk Score, placing you steps from Toronto Metropolitan University (formerly Ryerson), the Eaton Centre, Dundas Subway Station, streetcars, restaurants, coffee shops, grocery stores, and entertainment venues. Bonus Features: Parking & locker included. Internet included. Don't miss this opportunity to live in one of Toronto's most sought-after addresses! (id:59911)
Royal LePage Real Estate Services Success Team
2607 - 1 The Esplanade
Toronto, Ontario
Premium and upscale condo located in the heart of the city - CONNECTED to the PATH! Spacious 655 sq ft, 1 bedroom plus den unit with parking AND locker with luxury upgrades throughout! The unit has a very functional layout overlooking the beautiful east and south views of the city. Lots of natural light with floor to ceiling windows. Modern open concept kitchen with quartz countertops and very large upgraded island and breakfast bar! S/S Appliances. Locker is a private room located in front of a premium parking spot above ground on level 3. 24 hour concierge included! Amenities include a fully equipped gym, movie room, party room, guest suites among others. Steps away from Berczy Park, coffee shops, groceries, Scotiabank Arena, St. Lawrence Market, TTC, waterfront, financial core and more! Currently a tenanted unit and good option for long-term investors. (id:59911)
Right At Home Realty
175 Stanley Street Street
Barrie, Ontario
Welcome to 175 Stanley Unit 37. Updated carpet free home with new flooring installed 2025. Family friendly neighborhood with access to Major shopping, highways 27 and 400, and East Bayfield Community Centre. Private area with visitor parking nearby. Single garage boast inside entry to lower level with extra large laundry/utility room and two piece bath. Laminate flooring throughout and tastefully decorated-just move in. Updated kitchen/dining with new countertop on private island and walkout to private rear yard. Primary bedroom with private 4 pc ensuite and walkthrough closet. Washer and Dryer 2025, AC 2024, Hot Water Tank 2024. Furnace 2011, Fridge 2024, Dishwasher Never used. Shingles 2024. Beautifullly Landscaped. Closing date flexible don't miss this one! (id:59911)
Century 21 B.j. Roth Realty Ltd. Brokerage
1633 Charles Street
Whitby, Ontario
One of Port Whitby's Best-Kept Secrets: Exceptionally Rare Cape Cod-Style Showpiece. This extraordinary home blends modern elegance with luxurious outdoor living on a remarkable 209-foot deep lot - a true design masterpiece. Inside, custom wall treatments, wainscoting, and an impeccably renovated chef's kitchen with quartz countertops, a hand-laid backsplash, and high-end stainless steel appliances make this home an entertainers dream. The sun-drenched family room/sunroom offers stunning views of the meticulously landscaped gardens, creating a bright and airy space for relaxation. Upstairs, three spacious bedrooms include a primary suite with his-and-hers closets, hardwood floors, a cozy fireplace, and stylish pot lighting, offering comfort and sophistication. The Whitby Garden Tour-featured backyard is a private oasis with two expansive decks, a 14' x 28' full-depth inground pool, a charming cabana/pool house, an interlock stone patio, a serene koi pond, a remote-controlled canopy, and a designer fence for added privacy. Whether hosting lively poolside gatherings or relaxing by the tranquil water feature, this backyard is designed for both entertainment and peaceful retreats. The converted garage is now a bright, spacious recreation area with large windows overlooking the gardens, ideal for a home gym, art studio, or additional entertainment space. Located just 7 minutes from Lake Ontario, 5 minutes from Whitby GO Station, and with quick access to Hwy 401, this home offers both tranquility and convenience. The finished basement with a separate entrance, fourth bedroom, secondary kitchen, rec room, and 3-piece bath provides flexibility for an in-law suite, guest retreat, or rental unit. With R4C zoning offering exciting development potential, this is a rare opportunity. With so much to offer, this home is truly one of a kind. It must be seen to be fully appreciated - Schedule your private viewing today! (id:59911)
RE/MAX Jazz Inc.
1125 Woodland Drive
Oro-Medonte, Ontario
Discover your private retreat with 72 feet of prime lakefront and a hard-bottom lakebed offering crystal-clear waters. This fully winterized 3-bedroom, 2-bathroom bungalow is nestled on a serene, treed lot, providing unparalleled tranquility and breathtaking views.Open-concept living space with a wood-burning fireplace and a walkout to an oversized deck—ideal for entertaining or unwinding.Lakeside eat-in kitchen with stainless steel appliances, including a 6-burner gas stove, refrigerator, and dishwasher.Wake up to stunning lake views from the primary bedroom, complete with a 3-piece ensuite.Additional 4-piece bathroom and two more bedrooms for guests or family.Basement with laundry and ample storage space.30' x 33' waterfront deck—perfect for hosting gatherings or soaking in the serene lake views.26.5' x 16' boathouse with a marine railway for all your water toys or boat.Above the boathouse, a 29' x 18' concrete deck with a firepit, creating the ultimate cozy evening retreat.Above the boathouse, a 29' x 18' concrete deck with a firepit, creating the ultimate cozy evening retreat. (id:59911)
RE/MAX Hallmark Chay Realty Brokerage
573 Florencedale Crescent
Kitchener, Ontario
Welcome to this beautifully upgraded Khalo-D model by Fusion Homes, offering the perfect blend of luxury, space, and modern design. Situated on a premium corner lot, this detached home boasts a striking brick and stone exterior with exceptional curb appeal. Step inside to a carpet-free main floor with 9 ceilings, a gorgeous maple staircase accented by wrought iron spindles, and an open-concept layout ideal for family living and entertaining. The gourmet kitchen is a chefs dream, featuring quartz countertops, stainless steel appliances, a walk-in pantry. Upstairs, you'll find spacious bedrooms, including a luxurious primary suite, and plenty of room for everyone. The unfinished basement with egress windows offers incredible potential for future development. A prime location just minutes from RBJ Schlegel Park and other local amenities. This is more than a home its a lifestyle. Don't miss your chance to own this exceptional property! (id:59911)
RE/MAX Gold Realty Inc.
62 - 541 Winston Road
Grimsby, Ontario
Gorgeous Freehold townhouse in a fabulous Grimsby Beach Area of Grimsby. 2012 Built. Just a heartBeat to Grimsby on the lake, Grimsby Public Beach, Shopping Arcade, Beachside Restaurants, and much more. It's just like living on a waterfront and enjoying all the perks of it without breaking your wallet. 2 Mins drive to Casablanca Waterfront Park/Beach. Walk to Tim Hortons. Couple of mins drive to QEW. 5 mins drive to Metro, Costco, and numerous restaurants. 5 Mins to Bruce Trail. 8 Mins to Downtown Grimsby. steps to from the lake. Wow What a great Location. Talking about the home, living here itself is not less than a treat. Enjoy morning coffee or evening tea on your balcony with unobstructed views stretching to the Ontario Lake. The main floor is an open concept with 9 Ft. Ceiling, gorgeous hardwood, pot lights, California shutters, and walk out to private balcony. Kitchen features breakfast bar with double sink, backsplash, overlooking the dining room. The upper level has 2 large bedrooms with plenty of closet space, linen closet, upgraded berber, and 4 pc bathroom. Ground floor offers powder room, enclosed laundry, storage, and entrance from garage. Painted in designer colours throughout. It's a true gem worth owning and enjoying a life style. (id:59911)
RE/MAX Real Estate Centre Inc.
227 Blackhorne Drive
Kitchener, Ontario
Welcome to 227 Blackhorne Drive located in the sought after Laurentian Hills area, this home provides access to all needs such as schools, shopping plazas, parks and highways. As you enter 227 Blackhorne drive, you are greeted with a charming front lawn, allowing up to 4 cars park with a decent sized storage unit. This house has just been recently renovated with fresh paint, new appliances, and new kitchen cabinets. The main floor also includes the laundry room and leads to the beautiful backyard with a large deck, perfect for a young family. Upstairs, there are 3 sizeable bedrooms and an upgraded 4 pieces bathroom. This home conveniently provides the opportunity to rent out the basement, as it contains 2 different units. There are 2 separate entrances. The first unit of the basement contains a full kitchen along with a 3 bedrooms and 4 piece bathroom. The second unit contains a quaint living area with another 2 bedrooms and laundry. Don’t miss out and book now! (id:59911)
Red And White Realty Inc.
90 Viceroy Crescent
Brampton, Ontario
This home is a Tenant's dream!! Absolutely Stunning, Exceptional opportunity to Rent a beautiful semi-detached home. Premium Pie Shaped Lot With Huge B/Yard. This stunning property offers a perfect blend of modern elegance,comfort, upgraded and Lovingly Maintained making it an ideal choice for families. Featuring Elegant Living/Dining Rms, Open Concept Family room.Modern Open Kitchen/Breakfast, Pot Lights, W/O,Superb Backyard, Perennial Gardens, Totally Fenced. Nestled in a friendly and family-oriented neighborhood. This home is close to schools,parks, and recreational facilities, offering everything needed for a comfortable lifestyle.This Home Truly Offers The Perfect Blend Of Style,Comfort, And Convenience. Don't Miss Out, This Is A Must-See! (id:59911)
Century 21 Empire Realty Inc

