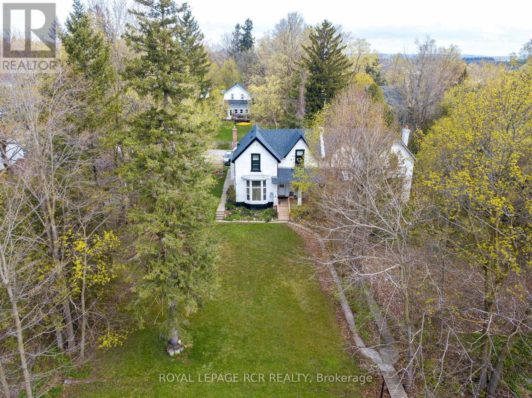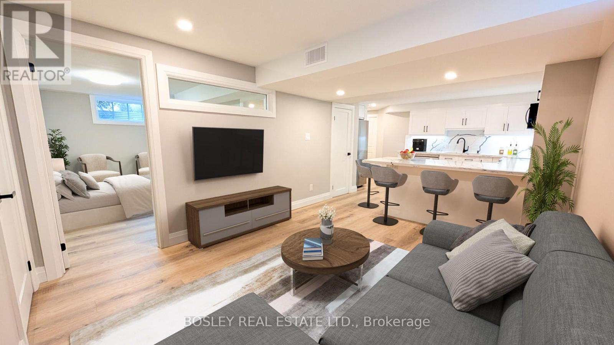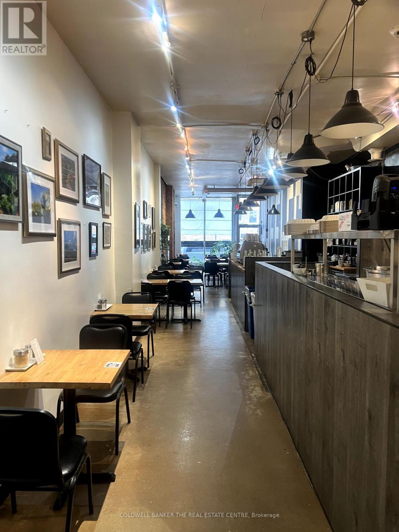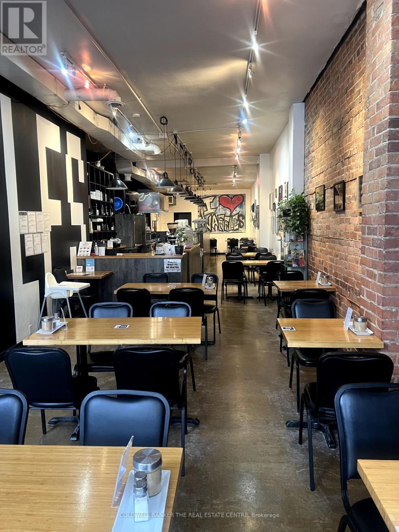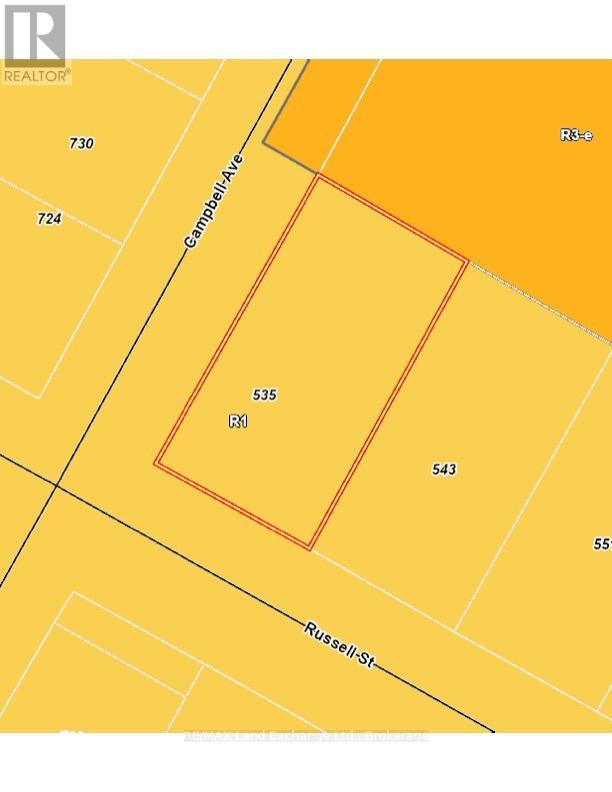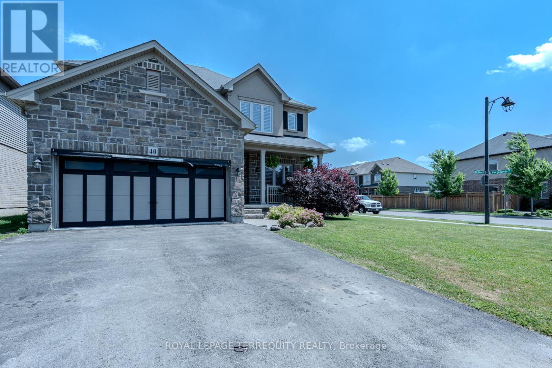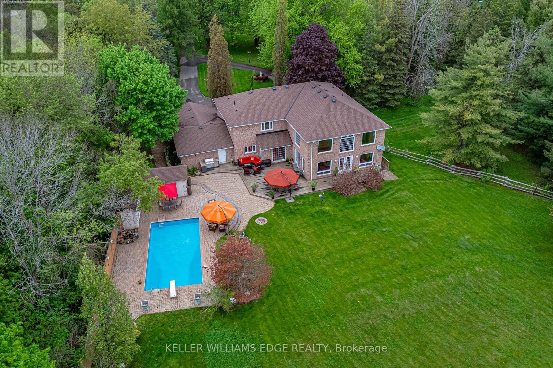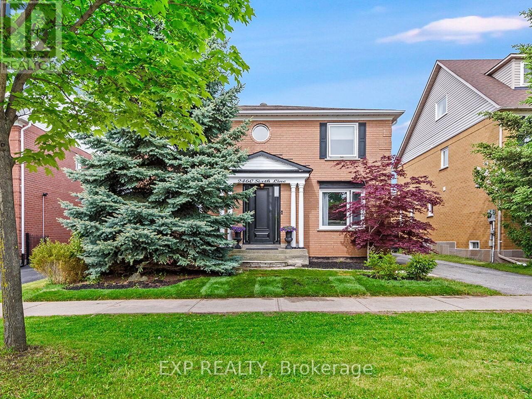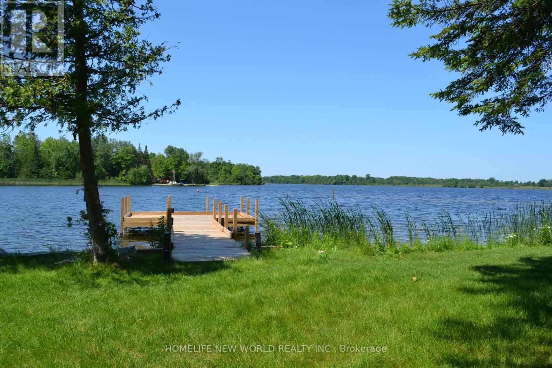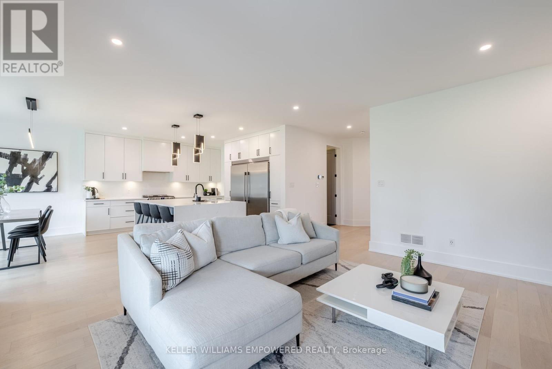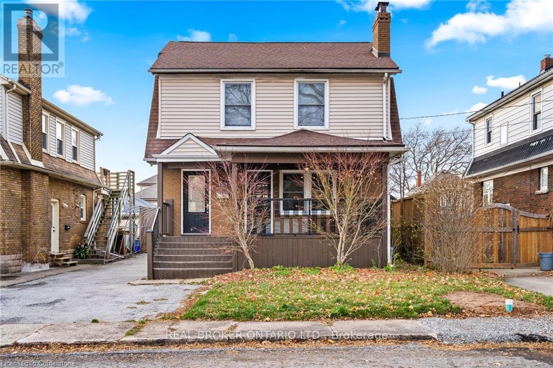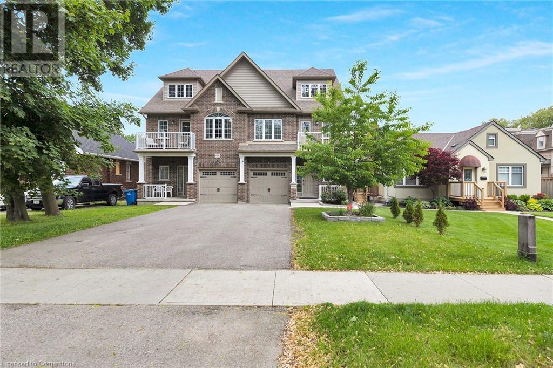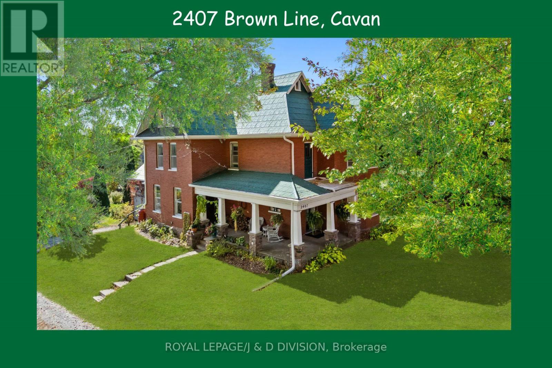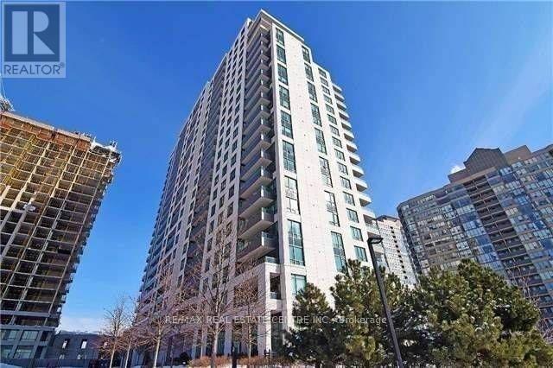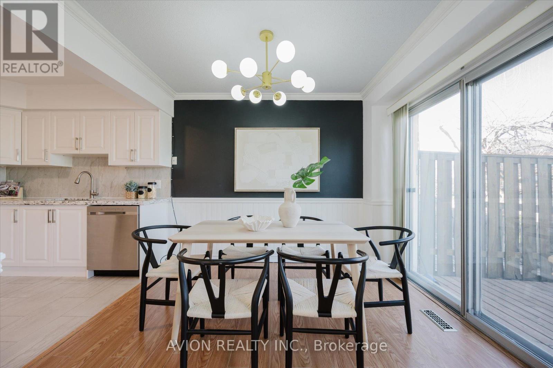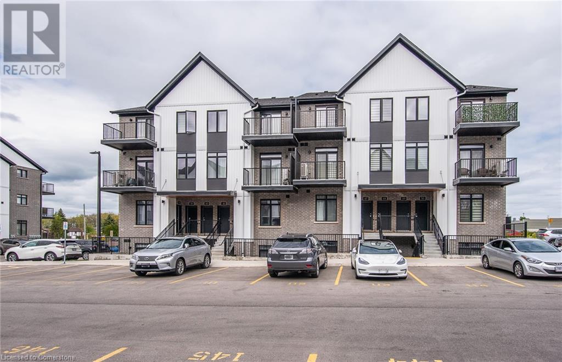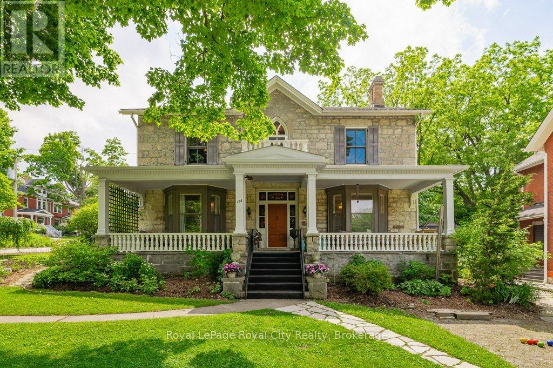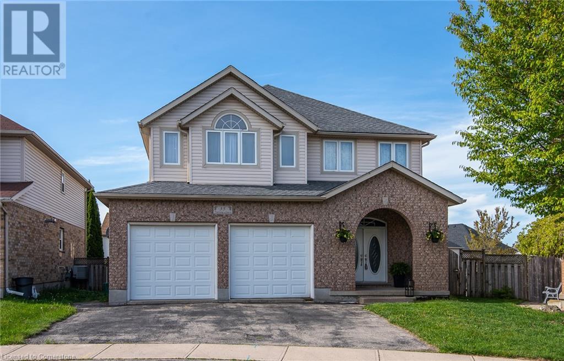1108 - 2 Clairtrell Road
Toronto, Ontario
Good Credit Report W/ Score, EMP Letter + 2 Pay Stubs Rental App, Reference & Obtain Insurance, Measurement To Be Verified, L/B For Easy Showing 24 Hrs Notice, Thank You For Showing (id:59911)
Homelife New World Realty Inc.
2209 - 3985 Grand Park Drive W
Mississauga, Ontario
Fabulous One Bedroom Apartment, with an spectacular View of the City, close to Square One Shopping Mall, The Library, The Performing Arts Centre, Movie Theater, Parks, Trails, Schools , Public Transit, Restaurants and all the Modern Amenities. This 545 sq. ft. Unit has a very practical Layout, with an upgraded Kitchen, with Granite Countertops, Breakfast Bar, Stainless Steel Appliances, Double Sink and Backsplash. An open Balcony to sit and enjoy the view and fresh air during the Summer nights. The building has the following Amenities 24 Hour Concierge, Gym, Pool and Spa, Party Room, Billiard Table, a Big Terrace with BBQ Area, and Guest Suites. This Building has it all! Very easy access to Major Highways and close to the Airport. (id:59911)
Century 21 Miller Real Estate Ltd.
9 Second Avenue
Orangeville, Ontario
Introducing a remarkable opportunity to own a semi-detached triplex in the heart of downtown Orangeville. Welcome to this exceptional new listing at 9 Second Avenue in Orangeville. This property offers a compelling blend of living and investment potential, perfect for buyers seeking both a home and a sound income source. This intriguing property presents a rare investment opportunity in the heart of downtown Orangeville. Designed as a triplex, this house is comprised of three self-contained one-bedroom with one-4 piece bathroom units; each offering distinct charm and appeal. This property stands out not only for its potential as a steady income source but also for its ability to accommodate homeowners looking to offset their mortgage payments. Live comfortably in one unit while the other two generate rental income, thereby utilizing existing rentals to aid in your purchase qualification. Each unit in this triplex features functional living spaces geared towards comfort and practicality, making it highly attractive. Given its downtown location, residents enjoy the convenience of being close to shopping, dining, and entertainment options; all of which enhance the living experience and add value to this property's desirability. For those with vehicles, parking will never be an issue. The property includes ample space for residents and guests alike; ensuring that each unit has access to two parking spaces (6 total) which enhances its attraction. Whether you are an investor seeking to expand your portfolio or a buyer looking for a home that helps in mortgage payment through rental income, this property offers both profitability and liveability in one of the most sought-after downtown areas in Orangeville. Don't miss out on this versatile real estate opportunity. Explore the potential of 9 Second Avenue and redefine your investment or living strategy in this prime downtown location today. (id:59911)
Royal LePage Rcr Realty
Unit #2 - 4 Spencer Street
Collingwood, Ontario
Available August 1st. No expenses spared on this executive level brand-new Legal 2 Bedroom basement with 2 Parking in the brand new Summit View community! All-inclusive, including wifi and snow removal. 5 Minutes to downtown, Georgian Bay & 10 Minutes to Blue Mountain. Step into a modern, functional unit flooded with natural light, multiple egress windows & wide plank white oak style luxury vinyl plank flooring. The first thing you'll notice is the full-size open-concept kitchen and living area, featuring quartz counters, backsplash, an abundance of counter space along with an oversized breakfast bar & seating for four+, double sink with upgraded faucet, under-cabinet lighting, multiple banks of drawers, sink tip-outs, garbage slider, and soft-close cabinetry throughout. Brand New LG appliances, including a dishwasher. Dimmable pot lights illuminate the main living areas. The ample-sized living room provides plenty of space, making it the perfect spot to kick back and relax. The unit also features above and beyond sound separation for maximum privacy between units. The spacious primary bedroom features a HUGE 10ft walk-in closet! It can easily accommodate a king-size bed as well! The generous second bedroom offers versatility, making for a great office for the working professionals or an exercise room. Enjoy a spa-like 4-piece bath with high-end tile, custom shower niche, white oak vanity, upgraded Kohler faucet. Note: This is the basement unit only, and does not include use of the yard. However, the convenience of nearby trails, parks, and natural spaces just steps away more than makes up for it. Think of this as condo living without the hassle of the building! Winter plowing is included for both parking spaces. Don't miss a great opportunity to make this beautiful space your home! Rental application, credit check, references & proof of income/employment are required. See tour link for virtual walkthrough and explanation. (id:59911)
Bosley Real Estate Ltd.
15 Prunella Crescent
East Gwillimbury, Ontario
Completely renovated walk-out basement apartment. this Living bright and spacious unit feature a modern open-concept layout with 14' family -size kitchen equipped with a fridge, stove, exhausted fan, and dishwasher.This living space enhanced by two large above-ground windows, filling the area with natural light. private separate entrance from the back yard. include one stylish washroom with glass shower, plus in-unit washer and dryer for your convenience. Tenant pay 1/3 utilities. (id:59911)
Homelife New World Realty Inc.
807 - 10 Park Lawn Road
Toronto, Ontario
Welcome to this beautifully upgraded 2+1 bedroom, 2 bathroom condo offering modern elegance and spacious living. Featuring upgraded flooring, fresh paint, and high-end stainless steel appliances, this unit is move-in ready and perfect for entertaining. Located near Mimico Creek and GO Station, with easy access to public transit, the lake, grocery stores, restaurants, and LCBO all within walking distance. Enjoy resort-style amenities including an outdoor pool, steam room, golf simulator, gym, meeting room. Steps to Metro, Starbucks, Shoppers, banking, and TTC. A rare opportunity in a prime location! (id:59911)
Save Max Re/best Realty
728 - 560 Front Street W
Toronto, Ontario
Fully Furnished Moving-In Ready!! Fantastic Three Bedrooms Unit In Tridel's "Reve" Building! This Spacious Three Bedrooms Unit Features 9-Ft Ceilings, A Large Kitchen With Stainless Steel Appliances And Ample Storage, A Large Living Area With Space For Couch & A Dining Table, Complete With Laminate Hardwood Flooring. Fabulous Building Amenities Including 24 Hour Concierge, Rooftop Patio, Movie Theatre, Gym, Sauna, And Billiards. Close To Restaurants,Centrally Located And Steps From King West Shopping, Restaurants, Ttc, Parks, And Much More,Bring Your Belongings And Make This Home. (id:59911)
RE/MAX Excel Realty Ltd.
631 - 21 Nelson Street
Toronto, Ontario
Welcome To This Newly Renovated and Spectacular Bright South Facing Suite With 2 Bedrooms & 2 Bathrooms and 9 ft Ceilings. Downtown "Boutique" Condo In The Entertainment District With Panoramic View Of City View. A Must See. Open Concept With Balcony. High-End Upgrades Throughout. The Unit Features Newly Flooring Throughout, with Updated Modern Kitchen Cabinetry. The Kitchen Features Granite Countertops With Water Purifier, While the Primary Suite Features a Spacious Walk-in Closet, Updated Floors. 2 Full Bathrooms (A 3Pc and 4Pc With Smart Toilet Bidet with Tank Built In). Steps From Grocery Stores, Financial District, Osgoode Station & St. Andrew Station. Located just a few minute walk from TMU (Ryerson University), OCAD and the University of Toronto. Exclusive Access To The Ground Floor Fitness, Weight Areas, Steam Room, Jacuzzi, And Yoga Studio! Roof Top Party Room And BBQ! Outdoor Plunge Pool! Guest Suite And Visitor Parking! 24 Hour Concierge! Steps To CN Tower, Rogers Centre, Ripley's Aquarium, Cafe And Restaurant! Minutes Walk To Underground PATH, Union Station, Scotiabank Arena, A Perfect Home For Working Professionals Or Students. One Parking Spot & Furnished Incl. (id:59911)
Bay Street Group Inc.
810 College Street
Toronto, Ontario
Fantastic turn-key restaurant available for sale. Currently operating as a brunch restaurant, but any restaurant use is applicable (no bar or night-club use). Sale price includes equipment, liquor license for 55 people included. Open to existing use or other restaurant use. Current restaurant is producing substantial net operating income. High foot traffic area at College and Ossington. Turn-key operation, all equipment owned and already fully staffed. Low rent of $4,750 GROSS including TMI with 5-year option to renew. Full basement in unit and open concept kitchen. Restaurant has been operating at this location for 10 years and has a great customer base. Do not go direct, business is still in operation. Book showings through listing agent. (id:59911)
Coldwell Banker The Real Estate Centre
708 - 14 York Street
Toronto, Ontario
Welcome to this Stunning, FULLY FURNISHED & EQUIPPED 2 Bedroom 2 Full Bathroom Plus Study Perched on a High Floor of a Chic in an Upscale Building in the vibrant core of downtown Toronto. Beautiful CNTower Views & WaterViews!!! Sunny Corner South/West Condo. Floor to ceiling windows & wall to wall windows with High Ceilings! Just Roll in Your Suitcases & Enjoy! DIRECT ACCESS To the UNDERGROUND PATH, from inside Building with over 30 KMS of pedestrian Walkway Network in Downtown Toronto. Across the Street From ScotiaBank Arena. Steps To Union Station/Subway Station, The Waterfront, RoadHouse Park, CNTower, Ripley's Aquarium, Walk To Bay St, Financial District, Close To University Of Toronto. Next To PWC 18 York & 16 York. WalkScore99. Close To Billy Bishop Airport and 40 Minutes to Pearson Airport. Close to all major highways. 15 Minute walk to St. Michael's Hospital,. International Students also welcome! Includes Ensuite Washer and Dryer, All Appliances, Roller Shades, All Condo Furnishings with bedding, linens, towels, kitchen items etc...Includes Heat and Water. Easy To See as it is Owner Occupied!!! (id:59911)
Right At Home Realty
810 College Street
Toronto, Ontario
Fantastic turn-key restaurant available for sale. Currently operating as a brunch restaurant, but any restaurant use is applicable (no bar or night-club use). Sale price includes equipment, liquor license for 55 people included. Open to existing use or other restaurant use. Current restaurant is producing substantial net operating income. High foot traffic area at College and Ossington. Turn-key operation, all equipment owned and already fully staffed. Low rent of $4,750 GROSS including TMI with 5-year option to renew. Full basement in unit and open concept kitchen. Restaurant has been operating at this location for 10 years and has a great customer base. Do not go direct, business is still in operation. Book showings through listing agent. (id:59911)
Coldwell Banker The Real Estate Centre
535 Russell Street
Kincardine, Ontario
This property provides a great location with several types of building opportunities. Whether constructing a single residential dwelling, duplex or perhaps a multi residential townhouse development pending Municipal building approvals is the wide range of building the new owner has to choose from. The existing building WILL BE DEMOLISHED AND REMOVED before closing of the property. The Archaeological Study has been completed for this site. Buyer to do due diligence for site building approvals with the Municipality for their desired project. (id:59911)
RE/MAX Land Exchange Ltd.
40 Blue Ribbon Way
Hamilton, Ontario
The one you've been waiting for in the charming Binbrook community! This 2-story, corner-lot home checks every box & then some. With 4+1 bedrooms, 3.5 baths, & a finished basement with in-law potential, it blends style, function & curb appeal. Step inside & be wowed by rich hardwood floors throughout, California shutters, & a bright open layout. Main floor den is perfect for working from home or unwinding with a good book. Dream kitchen with granite countertops, pantry, island and walk-out to your own backyard retreat. Picture lounging by the sparkling above-ground pool & enjoying the beautifully landscaped gardens. Cozy up in the living room with a stunning built-in wall unit, ideal for displaying your favourite pieces. The finished basement offers space for guests, teens, or extended family with its own wet bar, bedroom and 3 piece bath. Love organization? The garage is fully equipped with custom shelving throughout. Everything has its place! All this just minutes to parks, trails, schools, shops, highways and more that Binbrook has to offer. Fall in love before you even step inside! Book Your Showing Today! (id:59911)
Royal LePage Terrequity Realty
6 Glendale Drive
Welland, Ontario
This meticulously maintained, 1900 sq ft high quality custom built three bedroom, two bathroom bungalow is situated on a beautifully landscaped private, double wide lot. The home features a spacious, bright and inviting living room with custom built-ins and high quality French doors and louvre doors. The main floor family room features a cozy gas fireplace and built in bookcases and is combined with the dining room area. Rich bamboo floors throughout the home create a clean, seamless flow. A new quartz countertop elevates the maple cabinets in the kitchen. In the primary bedroom there is a large walk in closet and walkout to the sunroom, perfect for morning coffee. The large second bedroom offers the option of separating the room by a retractable built in room divider creating a fourth bedroom. There is a main floor office space with built in cabinets and built in desk and a large window overlooking the front yard. Enjoy the outdoors in the bright three season sunroom, overlooking a beautifully landscaped backyard with lush gardens. *Newly renovated bathroom in 2024 *The home has just been professionally painted throughout with designer colour, Benjamin Moore 'Swiss coffee' for elegant and versatile decor options.* Come see it today! (id:59911)
RE/MAX Hallmark Chay Realty
1203 - 36 Zorra Street
Toronto, Ontario
Experience modern living in this spacious 2-bedroom, 2-bathroom condo, featuring high-end finishes and an open-concept design. Spanning a total of 984 sq. ft., including both interior living space and a stunning wraparound balcony, this unit offers breathtaking north, west, and south-facing views. The primary bedroom boasts a private ensuite, while the thoughtfully designed layout maximizes comfort and functionality. Enjoy the convenience of 1 parking spot and 1 locker for additional storage. Located in a highly sought-after community, this nearly new building (approximately 1 year old) offers an impressive array of amenities, including a rooftop pool, fitness center, sauna, dog park, pet wash, BBQ area, game room, and 24/7 concierge service. Just steps from public transit, including the subway, and within close proximity to Sherway Gardens, Costco, and Kipling Station, this prime location also provides easy access to Hwy 427, the Gardiner Expressway, and the QEW. Don't miss this opportunity to live in a vibrant and well-connected neighborhood! (id:59911)
Exp Realty
57 Kennedy Road
Caledon, Ontario
Welcome to your next chapter! This rare gem of an estate is a chance to have your dream home on the perfect secluded lot, still close to the city. This exceptional estate invites you to experience 6,500 square feet of thoughtfully designed spaces, blending open concept living with cozy private retreats. Nestled on a unique, secluded lot, the approach takes you down a stately tree-lined drive. Step inside and bask in the natural light in your stunning 2-story great room, where two sets of French doors open to your backyard oasis. The gourmet, professionally designed, kitchen is a chef's paradise, offering space for multiple cooks and seamless entertaining. Formal dinners await in the elegant dining room, just steps from the grand foyer and kitchen. Upstairs, the primary suite is a private retreat, complete with a luxurious five-piece ensuite and a massive walk-in closet. Two additional bedrooms on this floor each feature their own ensuite baths and walk-in closets, ensuring comfort and privacy for family or guests. A fourth bedroom, conveniently located on the main floor, offers its own adjacent 3-piece bath, perfect for multi-generational living or guest accommodations. Need more flexibility? Two main-floor offices provide ideal work-from-home setups or creative spaces. Downstairs the expansive recreation room is finished to the same high standard as the rest of the home. You'll also find a second kitchen, exercise room, media room, 2-piece bath, and ample storage on this level. The outdoor living space is tailored for unforgettable gatherings, featuring an inground pool, a cabana with a 2-piece bath, expansive patios, and deck areas for dining, lounging, and family fun. Beyond the home nature lovers will enjoy the nearby Caldon Trailway, and Pearson is under a 1/2 hour away providing countryside living without compromise. (id:59911)
Keller Williams Edge Realty
818 - 35 Hollywood Avenue
Toronto, Ontario
2 Bedroom, 2 Bath Unit With Practical Layout At Pearl Condo, 1 Parking And 1 Locker Included. Located In The Heart Of North York, Superb Location, Upscale Neighbourhood! Close To Ttc, Subway, Library, Shopping Center, Toronto Center For The Art, Willowdale Park, Restaurants And Many More! Lucky Suite Number 818. Building Amenities Include Indoor Pool, Exercise Room, Party Room, Concierge. (id:59911)
Bay Street Group Inc.
Ph 08 - 18 Harrison Garden Boulevard W
Toronto, Ontario
Sunning 2 Bedroom Upper penthouse Unit located in the heart of North York's yonge and Sheppard neighborhoods. Unit provides stunning south views. All Basic utilities( heat and Hydro) ae included in the rent. Rental application, employment proof, credit score, previous landlord contact details are needed with rental application. LB located for easy showings (id:59911)
Homelife Excelsior Realty Inc.
117 Delphi Court
Blue Mountains, Ontario
Annual rental or summer getaway! This newly built semi-detached home is located directly across from Georgian Peaks Ski Club, on a quiet court, and just a short walk to a community beach near Blue Mountain Beach perfect for swimming, kayaking, and other water activities. With 4 spacious bedrooms and 2.5 bathrooms, this fully furnished home offers plenty of space for the whole family. Enjoy an attached garage, hot tub, outdoor sauna, and a fully fenced yard ideal for privacy and BBQs under the sun. Summer rentals available at a different rate. Steps from the Georgian Trail and a short drive to Thornbury, Collingwood, and all the areas top attractions. No smoking. Utilities extra (id:59911)
Exp Realty
21 Tralee Street
Brampton, Ontario
Beautiful, Fully Detached home situated in the sought-after Hurontario and Bovaird area. This meticulously maintained property includes a Finished Basement with Separate Entrance from the side. Also includes pot lights illuminating the main floor. The exterior features concrete all around the house and in the backyard (2020), while the roof was replaced in 2020. The Seller owned tankless water heater. (id:59911)
Kingsway Real Estate
2460 Sixth Line
Oakville, Ontario
Welcome to this beautifully maintained four-bedroom detached home in the highly sought-after River Oaks neighbourhood! Perfect for family living and entertaining, this home has everything you need and more. Relax and unwind in your own private oasis with a brand-new saltwater pool (2023), or enjoy the added security and convenience of an electric gate. The spacious, finished basement provides extra room for work, play, or relaxation, while the 2-car garage offers plenty of space for vehicles and storage. Recent upgrades include a new roof (2019), windows (2022), and air conditioning (2024), ensuring comfort and efficiency year-round. Plus, with an EV plug set for 2025, this home is future-ready for electric vehicle owners. The location couldn't be better just minutes from top-rated schools, major highways, shopping centres, and public transit, offering the perfect balance of convenience and tranquilly. Don't miss the chance to see this stunning property for yourself! Schedule a private showing today! (id:59911)
Exp Realty
Park Lot 3, Part 4 Oxford Street
Mount Forest, Ontario
Build your dream home here just minutes from downtown in beautiful Mount Forest. Founded in 1853, this quaint town is big enough to provide you with all the amenities you need and still keep its charm that is so alluring. Nestled near the Saugeen River with quick access to walking trails, this one acre lot is zoned R1A and ready for you. Gradually sloping right to left, it provides you the option of a walk out basement plan should your design and building location suit. The back of the lot is fully treed with mature pines and provides your own privacy forest against any future development. (id:59911)
Royal LePage Wolle Realty
217 - 349 Rathburn Road W
Mississauga, Ontario
Gorgeous 2-bedroom, 2-bathroom condo in the vibrant heart of City Centre. Featuring laminate flooring throughout the living room and bedrooms, stainless steel appliances in the kitchen, and elegant granite countertops. Located on 2nd Floor. No Hustle for waiting in elevator for higher floor. Feels like living in a home. Ideally located within walking distance to Square One Mall, Sheridan College, Well reputed Schools with bus pick up and drop off at the building, Mississauga Transit Station, Cineplex, and just a five-minute drive to Erindale Go Station and Hwy 403. Enjoy unbeatable convenience (id:59911)
Kingsway Real Estate
Main - 41 Pulpwood Cres Crescent
Richmond Hill, Ontario
Separate Entrance And Own Laundry. Famous Richmond Hill High School Area. Last Row Of The New Development In Front Of Ravine And Next To Summit Golf & Country Club! South Exposure. Extremely Bright And Spacious. Close To Public Transit, Parks, Shopping Plaza, Easy Access To 404 And Yonge Street. Tenant is responsible for cutting grass in the backyard, and sharing snow removal of the driveway With Upstair Tenant. Photos were taken when vacant. For illustration only. (id:59911)
Homelife New World Realty Inc.
5 Fenton Street
Ajax, Ontario
Bright, spacious, and invitingthis stunning Tribute-built family home is nestled in the prestigious Hamlet Enclave of Northeast Ajax. Perfectly located near top-rated schools, fantastic shopping, restaurants, public transit, Highway 412, and the Ajax GO station, convenience meets luxury at every turn. This beautifully designed 4-bedroom, 3-bathroom home boasts a fully landscaped front yard, elegant hardwood floors throughout, and a generous, family-sized eat-in kitchen. Featuring a stylish stone and glass backsplash, the kitchen seamlessly flows into a sunlit dining area with a walkout to a large patioideal for entertaining or relaxing in your private outdoor oasis. (id:59911)
Ipro Realty Ltd.
1391 Portage Road
Kawartha Lakes, Ontario
3-bedroom waterfront Cottage On Mitchel Lake, Accessible year round. Part Of The Trent And Direct Access To Balsam Lake for Great Swimming, Fishing And Boating, Open Concept, 3 Bedroom & 2 Bath. Stunning lake views through floor-to-ceiling windows, large deck, gazebo, plenty of storage space for watercraft and other equipment, Long drive way for Plenty of parking for guests. Approx. 1 hrs from GTA.The property is being sold with all furniture.Don't miss this Opportunity to make this cottage your own. (id:59911)
Homelife New World Realty Inc.
1611 Upper West Avenue
London South, Ontario
Rare 4+1 Bedroom Luxury Home in Warbler Woods Move-In Ready & Loaded with Upgrades!Welcome to 1611 Upper West Avenue, one of the only homes currently available in prestigious Warbler Woods offering 4+1 bedrooms and over 2,900 sq ft of finished living space an ideal layout for growing families, professionals, or multigenerational living.Step inside to a bright, open-concept main floor featuring soaring ceilings, oversized windows, and designer finishes throughout. The chefs kitchen is a showstopper complete with a waterfall island, premium stainless steel appliances, custom cabinetry, quartz counters, and a walk-in butlers pantry for added convenience.The upper level offers 4 generously sized bedrooms, including a luxurious primary suite with walk-in closet and spa-like ensuite. A dedicated home office or study nook adds flexibility for work-from-home or homework needs.Downstairs, the professionally finished basement includes a fifth bedroom, full bathroom, and a large recreation area perfect as a playroom, gym, or guest space.Enjoy outdoor living on your covered patio and landscaped backyard, offering space for family enjoyment. Additional highlights include a double-car garage, upper-level laundry, and exceptional curb appeal.Located in one of Londons most desirable neighbourhoods, this home is minutes from top-rated schools, scenic walking trails, parks, shopping, golf courses, and easy highway access for commuters. Rare 4+1 Bedroom Floor Plan Premium Finishes & Upgrades Throughout Finished Basement with Full Bath Highly Sought-After Warbler Woods Location Flexible Closing Move in before the school year!This is your chance to secure one of the few executive family homes in Warbler Woods under $1.3M.Showings available now dont wait. Book yours today! (id:59911)
Keller Williams Empowered Realty
889 Fennell Avenue E
Hamilton, Ontario
Turnkey legal duplex with garage. Ideal as a mortgage helper or investment opportunity. This fully permitted conversion was completed in 2021 and features two self-contained units with a total of 5 bedrooms and 2 bathrooms. The upper unit offers an open-concept layout with 3 spacious bedrooms, a modern bathroom, and in-suite laundry. The lower unit, with its own separate entrance, includes 2 bright bedrooms, a stylish bathroom, and in-suite laundry as well. Designed for both comfort and privacy, this property is conveniently located near parks, schools, and public transit, perfectly blending lifestyle and long-term value. Whether you're an investor or a homeowner looking for rental income, this legal duplex is a must-see. (id:59911)
Rock Star Real Estate Inc.
5317 Third Avenue
Niagara Falls, Ontario
Brimming with charm and character, this 1,740 sq. ft. two-and-a-half-story home offers a unique layout and plenty of space. Enjoy summers around the generous 36 x 14-foot in-ground concrete pool and cabana bar perfect for relaxing or entertaining. Just a short drive from the world-famous Niagara Falls entertainment district, this home features 4+1 bedrooms, 2.5 bathrooms, a finished basement, and a finished attic loft. Recent upgrades include a new A/C unit, pool pump, hot water on demand, and a stylish front porch makeover. (id:59911)
Real Broker Ontario Ltd.
1301 Felicity Gardens
Oakville, Ontario
his Is Your Opportunity To Live In This Luxury Executive Home in Glen Abbey. Located In The Prestigious Glen Abbey Community With Only A Few Steps To The Ravine And Park. In Close Proximity To The Best Schools Including Top Ranked Abbey Park High School, Go Station And Highways. Premium Corner Lot. Thousands Spent On Upgrades. Modern Design With Lots Of Bright Open Space And Natural Light. 10 Ft Ceiling On Main, Huge Kitchen, Dining Room, Main Floor Family Room With Gas Fireplace. (id:59911)
Homelife Landmark Realty Inc.
68 York Road
Guelph, Ontario
WALK SCORE CHAMPION! Close to EVERYTHING! Right ACROSS from YORK RD PARK, SPEED RIVER, the COVERED BRIDGE and WALKING TRAILS! This FREEHOLD 2017 4 BED 4 BATH TERRA VIEW three storey home boasts OVER 2300SFT of ABOVE GRADE living space! From the moment you pull up, you know this one is special, a LONG DRIVEWAY capable of parking numerous vehicles leads you to the home. Upon entering, the grandeur of this home becomes apparent, light pours through LARGE WINDOWS illuminating an excellent open concept main floor layout, drenched in luxurious finishes, and conducive to everyday living & entertaining. A STUNNING KITCHEN (with stone counters, ceramics, backsplash, artisan cabinetry, & stainless appliances) flows seamlessly into a grand living room (on hardwoods with premium fixtures) with sliders to a low maintenance backyard complete with CONCRETE PATIO! ATTACHED GARAGE access and a powder room round out this level before heading up. The second floor boasts 3 GENEROUS BEDROOMS (including a MASSIVE PRIMARY with FULL ENSUITE (with jacuzzi tub) + WALK-IN + an EXCLUSIVE PATIO OVERLOOKING THE PARK & RIVER!), 2 FULL BATHROOMS & convenient LAUNDRY ROOM! But wait...there’s more!! A glorious LOFT, bright and airy, complete with roughed in AUDIO VIDEO THEATRE, A FULL 3PC bathroom YET ANOTHER HUGE BEDROOM + even more STORAGE! Not only that, you’ll find plenty more storage in the basement with an extensive area under the home! All this, and it's walking distance to UNIVERSITY OF GUELPH, DOWNTOWN GO/GREYHOUND STATION, and all the SHOPS & RESTAURANTS! It's the PERFECT HOME in the PERFECT LOCATION! So don't delay - make it yours today! (id:59911)
Promove Realty Brokerage Inc.
117 Delphi Court
The Blue Mountains, Ontario
Annual rental or summer getaway! This newly built semi-detached home is located directly across from Georgian Peaks Ski Club and just a short walk to a community beach near Blue Mountain Beach—perfect for swimming, kayaking, and other water activities. With 4 spacious bedrooms and 2.5 bathrooms, this fully furnished home offers plenty of space for the whole family. Enjoy an attached garage, hot tub, outdoor sauna, and a fully fenced yard—ideal for privacy and BBQs under the sun. Summer rentals available at a different rate. Steps from the Georgian Trail and a short drive to Thornbury, Collingwood, and all the area’s top attractions. Well-behaved dogs will be considered. No smoking. Utilities extra. (id:59911)
Exp Realty Of Canada Inc
1203 - 150 Fairview Mall Drive
Toronto, Ontario
Discover This Bright And Modern Open-Concept Studio Suite, Featuring 9-Foot Ceilings And Floor-To-Ceiling Windows For A Spacious, Airy Feel. Fully Furnished With A Bed, Desk, Swivel Chair, And Lamp. Perfect For Professional Or Student! Steps From Fairview Mall And The Subway Station, With Seneca College Nearby. Enjoy A Gym, Yoga Room, Party Room, Meeting Room, Visitor Parking, And More! Your Urban Oasis Awaits! (id:59911)
Royal Elite Realty Inc.
608450 12th Side Road
Blue Mountains, Ontario
A Nature Lovers and Gardeners Paradise! If the sound of coyotes howling at the moon or bluebird pecking on your window early in the morning during mating season bothers you, this is not for you! 50 acres of fields and wood lot, unspoiled by pesticides for at least 48 years. The Bruce Trail, accessible at the rear of the property crosses the 1,000 acre area bounded by the surrounding roads. In co-operation with adjacent landowners, a private trail system several kilometers long based on The Old Mail Road and logging roads is used for hiking, horseback riding, and in the winter, for cross-country skiing. Your water is from an artesian spring, shared with a neighbour, with an uninterrupted flow for over a century. The aquifer provides pure water, free of the sulphur and iron found in wells lower in the valley. Early in the spring, fresh watercress, along with wild leeks from the woodlot are the first natural bounty to appear. The house itself is surrounded by gardens of perennials, with a large vegetable garden and shed. Located on the edge of the escarpment, a spectacular view of the Beaver Valley, with breath-taking sunsets is visible from your living room. The house itself was rebuilt in 2007, with a 2-car built-in garage, essential during the winter months. If 5 bedrooms ,a Great Room with cathedral ceilings, a double -sided field-stone fireplace isnt enough, an extension has been designed to add a self-contained one-bedroom granny flat, also with a view of the valley. For added security, a 12 kw generator starts automatically in case of a power failure. The property blends privacy and recreational opportunities with accessibility to needed supplies at the nearby Ravenna Country Market. The 12th line has little traffic, not being a through road, however it is on the school bus route, receiving early morning snow-plowing in the winter. The present owners hope the new owners will enjoy this unique property as much as they have for almost 50 years! (id:59911)
Royal LePage Signature Realty
Springville - 2407 Brown Line
Cavan Monaghan, Ontario
* This tastefully restored 3 storey red brick century turn-key farm house is nestled on a very private one acre country lot which is surrounded by farmers fields * It Is In total 2,887 Sq Ft On 3 Levels Plus Basement * This residence enjoys a prime location on a very quiet street in sought after Cavan on the south/west outskirts of Peterborough * You will be impressed with the low cost of utilities, the large light filled rooms with large windows, beautiful original trim throughout, hardwood floors, high ceilings, modern fresh decor, open farmhouse/kitchen, spacious family room with fireplace, large living/dining room, four bedrooms and two bathrooms on the second floor and a fully finished loft attic * The children use the loft as an oversized playroom * It also boasts a huge mud room off the kitchen with stairs to the adjacent oversized 2 car+ attached drive-shed/garage * The basement is totally unfinished with good height and a ground level walk-out - amazing potential **** EXTRAS: Metal Roof * Spay Foam Insulation 3rd Level * Gutter Guard Eavestrough System* 16W Generator * 200 AMP Service * Dual Heating Systems - 2 High Efficiency Forced Air Propane Furnaces With Central Air Conditioning Service All 4 Levels *PLUS* Radiators On The 1st and 2nd Floors Heated By A Hot Water Oil Boiler (2016) * As mentioned, this wonderful home enjoys a premium location with easy access to both HWY 7 & HWY 115 and is only a 10 minute drive to COSTCO in Peterborough and a 60 minute drive to the GTA * It is a turn-key residence providing country living at its best * Home Inspection Available * (id:59911)
Royal LePage/j & D Division
146 Thanet Lake Road
Wollaston, Ontario
Imagine escaping to your own private paradise on sprawling 55-acres parcel of land where nature greets you at every turn. This beautiful property, nestled amidst green space, features two mobile homes and two trailers, making it the perfect retreat for families, nature lovers, or anyone craving a peaceful sanctuary. With breathtaking lakefront views, canoe access to Thanet Lake, and stunning sunsets, you can fish, kayak, or simply unwind by the water. The generous parcel ensures complete privacy, while the charming cottage-style mobile home lets in plenty of natural light with large windows offering stunning lake views. Inside the home, you'll find an open-concept living space, a well-equipped kitchen, and spacious bedrooms.Surrounded by maple trees ideal for syrup production and equipped with a greenhouse with irrigation for growing vegetables, this property offers a sustainable lifestyle. For hunting enthusiasts, the abundant wildlife provides ample opportunities.This unique property with severance potential, boasts four separate access points to the parcel, two hydro meters, a 200 ft drilled well, a generator, and a septic system. The main mobile home offers three bedrooms and one bath. The second mobile home, which needs TLC, features two bedrooms, one bath, its own hydro meter (to be hooked up), and a separate access point. The first trailer, at 28 feet, has two bedrooms, a three-piece bath, a holding tank for the toilet, and an underground electric hookup. The second trailer is currently used for storage and requires renovation. A gas generator provides backup power to the main mobile home and the first trailer.Conveniently located just 15 minutes from Coe Hill, 20 minutes from Gilmour, and 25 minutes from Bancroft, this idyllic retreat is only 2 hours from the GTA, Sandbanks Beach, and Kawartha Lakes. Seize this rare opportunity to own your slice of paradise at 146 Thanet Lake Rd. Its the perfect blend of seclusion and convenience. (id:59911)
Exp Realty
18 Alnwick Avenue
Caledon, Ontario
2 Bedroom 2 Washroom Basement Apartment with Separate Entrance, Separate Laundry and 1 Parking Spots Available for Rent from July 15th in Caledon (Kennedy and Larson peak road) Open Concept, Natural Light Through Big Windows. Living/Dining Area Interior Pot Lights & Vinyl Flooring Throughout. Kitchen with Brand New High-End Stainless-steel Appliances, Quartz Countertop, Backsplash. Walking Distance to Highly Reputable Schools, Community Centre, Plaza/Groceries, Beautiful Parks & Trails. 33% utilities. No smoking and no pets, suitable for small families. Pictures were taken from vacant property." (id:59911)
RE/MAX Real Estate Centre Inc.
Main & 2nd - 31 Poplar Plains Road
Brampton, Ontario
It can be furnished or not furnished. Enjoy Stunning, Bright And Spacious Family Home In Highly Demanding Fletcher's Meadow Community With Open Concept Layout, Huge Backyard. Safe & Friendly Neighbourhood. 70% utilities and internet. Basement not included. (id:59911)
Real Land Realty Inc.
6 Yelands Road
Brampton, Ontario
Amazing, beautifully maintained executive 4-bedroom, 4-bathroom home offers a complete package: many upgrades and endless storage space in a safe neighbourhood. The basement with side entrance features one large bedroom with double closet, a full kitchen, bathroom, and its own laundry. Located in one of Brampton's most sought-after communities of Mount Pleasant, this home is move-in ready and thoughtfully designed. The moment you arrive, you will appreciate the curb appeal and great entrance. After you enter the recently painted house, you will find a big walk-in closet ideal for your daily attire. Enjoy the family room and kitchen with newer stainless steels appliances, gas stove, granite countertops, custom backsplash, and ample cabinetry. A spacious, breakfast area overlooks the well kept backyard ideal for casual dining and family gatherings with lots of added space in the all season heated shed. There is a sound proofed bedroom with closet and bathroom including a shower on the main level, which can be used as a separate living space or area for the kids. Upstairs, the primary suite offers a peaceful retreat with a large walk-in closet and a 5-piece ensuite. There is an office space (which can be easily converted to a bedroom) are 2 additional bedrooms, which all include large windows and closets, a shared bathroom and an upper-level laundry area for added convenience with brand new washer/ dryer. With no sidewalk, the double wide concrete driveway comfortably fits 3 cars, plus 1 more in the garage giving you 4-car parking in total. Mount Pleasant Go Station is a 3min drive away taking you directly to Union Station. Pubic/ Catholic schools, parks, and trails along river in walking distance. Weather you are a first time buyers looking for extra income or have an extended family, this house is tucked away on a quite street in a family-friendly neighbourhood which caters to all. For added safety, house comes with security cameras. (id:59911)
Royal LePage Platinum Realty
2112 - 335 Rathburn Road W
Toronto, Ontario
Bright, Spacious 2 Bedroom Corner Unit With Clear View. Great Layout, With Separate Eat-In Kitchen With Unobstructed View. Located In The Heart Of Mississauga, Steps To Mississauga Transit, Shopping, Restaurants, Cinemas, Sheridan College, Square One Mall, Easy Access To Major Hwy's (id:59911)
RE/MAX Real Estate Centre Inc.
16 Glencoyne Crescent
Toronto, Ontario
Welcome to your dream home in Steeles! This 3+1 bedroom property features a range of modern upgrades and stylish finishes, including a 2025 full renovation with brand-new light fixtures and upgraded finishes throughout. Key improvements include 2021 laminate flooring and staircase (excluding 2nd and 3rd bedrooms), a new AC condenser unit, a new west side roof, and new main bedroom windows. In 2022, the kitchen was fully renovated with new flooring, backsplash, cabinets, sink, countertop, and appliances. Additional 2022 upgrades include new ceramic flooring in the foyer, a new entryway closet door, and renovated powder room and main washroom. Conveniently located near the top-ranking Dr. Norman Bethune High School, parks, plazas, restaurants, and TTC stations, with quick access to Highways 404, 401, and 407 for easy commuting.Don't miss this opportunity to own a spacious, upgraded home in a highly sought-after neighbourhood! (id:59911)
Avion Realty Inc.
1109 Thompson Drive
Oshawa, Ontario
This beautifully crafted 3-bedroom townhouse seamlessly blends modern comfort with timeless style across three thoughtfully designed levels. The ground floor welcomes you with a spacious foyer, convenient garage access, and a generous double closet. An inviting open-concept main level features a central island ideal for casual dining, flowing effortlessly into the expansive living and dining areasperfect for entertaining. A bonus pantry adds valuable extra storage.Upstairs, the luxurious primary suite serves as a private retreat, complete with a 3-piece ensuite and dual walk-in closetsno sharing required. Bedrooms two and three are set down the hall, offering privacy and comfort, and share a well-appointed 4-piece main bathroom.The fully finished lower-level recreation room provides versatile additional living space and includes a full 4-piece bath. The built-in garage offers both secure parking and ample storage, ensuring all your practical needs are met. (id:59911)
Bay Street Group Inc.
820 - 12 Bonnycastle Street
Toronto, Ontario
Luxury "Monde" By Award-Winning Great Gulf* Spacious 868 Sq ft + 2 Balconies, 2 Br + Den, 2 Baths, Parking With EV Charger + Locker. Ultra Modern Kitchen With Stone Counters + Island, Floor To Ceiling Windows, 19,000 Sq Ft Amenities Include Rooftop Infinity Pool, Outdoor Lounge/Bbq, Fitness Studio. Quick Access To Waterfront, Sugar Beach, Park With Ice-Skating In Winter, Loblaw, DVP + Gardiner. Includes High Speed Internet. (id:59911)
Keller Williams Realty Centres
405 Myers Road Road Unit# 37
Cambridge, Ontario
WELCOME HOME!! WELCOME TO THE BIRCHES! Enjoy one level living. This bright, cheery and cute as a button condo offers 2 bedrooms and 2 full bathrooms. With a community BBQ, a private terrace, and ensuite laundry, this is the perfect place for first time buyers. Less than 30 minutes to Brantford, hwy 403, hwy 401 and Kitchener, making your commute a breeze. Call your agent today! ** Patio photos are virtually staged. (id:59911)
Royal LePage Wolle Realty
275 Larch Street Unit# 609f
Waterloo, Ontario
ATTENTION Wilfred Laurier and University of Waterloo parents, young professionals and INVESTORS!! This is it! Welcome to the Penthouse! This 2 bedroom, 2 bathroom unit is walking distance to both the Universities, has shopping and restaurants close by. The unit is laid out well, with a living room area and designated dining space. The primary bedroom has a walk through closet and ensuite bathroom with a tub! The 2nd bedroom is an inside room with a wardrobe and clerestory window, providing natural light. Enjoy the large balcony, with a view of the roof tops and greenspace. (id:59911)
Royal LePage Wolle Realty
134 Dublin Street N
Guelph, Ontario
Welcome to "Rose Bank", a stately limestone home, graced with an extra wide veranda and grand trees shading the front yard, located on a large south-facing corner lot in Guelph's downtown core. Built by Alexander Bruce as his residence in 1872, this home is in the heart of downtown Guelph. It boasts over 3300square feet of finished living space, offering 4 bedrooms and 4 bathrooms; grand principal rooms including a living room, library, family room/office, and dining room, a classic chefs kitchen, a full basement, a wide front veranda, large yard and gardens, a private back patio, and a double car garage. There are beautifully proportioned salons with hardwood floors, soaring 12 ft ceilings and intricate millwork, wide doorways, and French doors that can create privacy. The living room, which features a bay window, an original coal fireplace and mantel, and an adjoining library is filled with natural sunlight. Across the hall is another family room with built-in shelving and a wide bay window seat, separated from the dining room by original glass inlaid pocket doors. The dining room has space for a large 10-seat dining table and opens to the original European-style kitchen. A chef's delight, the kitchen has lots of cabinets, a deep stainless steel sink and counter as well as a wooden counter for the pastry chef, and high-end appliances. The kitchen overlooks and leads out to the tranquil and private rear patio for outdoor dining. The beauty and charm of this home extend onto the 2ndfloor, with its 4 large sun-filled bedrooms, hardwood floors, large closets, 2 bathrooms, many built-in cabinets, and a small study with the original Gothic window. The Master bedroom has a 3 piece ensuite and a walk-in closet. This home has a full basement that is well-designed with slate and laminate flooring, a large laundry room, a 3 piece bathroom, a pantry, and an office. Welcome to Rose bank, a graceful historical home and a special corner of the world. (id:59911)
Royal LePage Royal City Realty
85 Rockface Trail E
Caledon, Ontario
Brand New, Large and Bright 3 Bedrooms/3 Washrooms Townhouse Nestled In A Prime Location Very Close To Chinguacousy/Mayfield Intersection. Bathed In Natural Light, All Floors Have Balcony To Make Home As Bright As Possible. Step Outside to Enjoy Fresh Air From Your Balconies. The Open-Concept Design Seamlessly Blends The Kitchen, Dining, And Living Areas, Making It Perfect For Both Relaxing And Entertaining. The Home Boasts 9 Feet Smooth Ceilings. Close Approximation To Basic Amenities, Schools And Library. This Home Is Located In A Park Heaven, With 4 Parks And Recreation Facilities Within A 20 Minute Walk. Public Transit Is At This Home's Doorstep For Easy Travel Around The City. Just 10 min drive to Mount Pleasant Go Station. NOTE: More than $25k upgrades from Builder for Countertops (Bathrooms, Kitchen) , Flooring (PRIMARY BEDROOM, DINING ROOM FOYER) and ENSUITE BATH in PRIMARY BEDROOM. (id:59911)
Proedge Realty Inc.
35 Yarrow Court
Kitchener, Ontario
WELCOME HOME! This is the one. With over 4000 square feet of living space, there's room for the WHOLE family. Walking in the double doors, you'll enter into the large front foyer. The layout is perfect, with a great room, dining room (with a gas fireplace) and HUGE eat in kitchen. From the dinette, you can head through the sliding door to the large deck and steps down to the expansive, (corner lot) fully fenced back yard. The main floor also has a laundry room, powder room, entrance into the double garage and loads of storage options. Head up the newly carpeted stairs and you'll find 4 bedrooms. The enormous primary bedroom has a walk in closet as well as a spacious 6 piece bathroom. Next to the primary, you'll find a bedroom that will surprise you with it's 3 piece ensuite. There are 2 more bedrooms and a 3rd full bathroom to finish up the 2nd floor. Head down to the basement and you'll find a space perfect for a family room, or a great place for the kids to hang out. With 2 bedrooms (one with a gas fireplace) an office space (that could potentially be made into a 7th bedroom) and a utility room with LOTS of space for storage...this is perfect for those needing lots of space. Enjoy the virtually staged pictures and just imagine how you will decorate your next home! Call your agent today! (id:59911)
Royal LePage Wolle Realty


