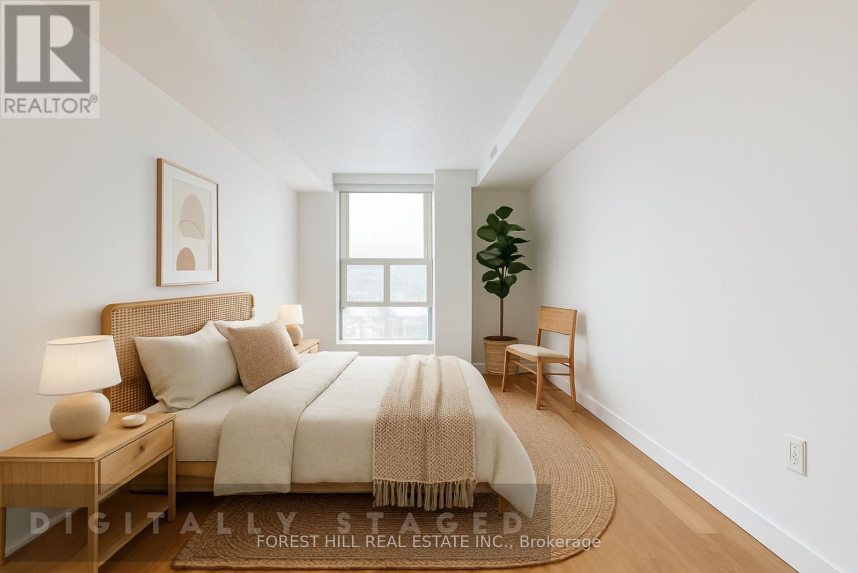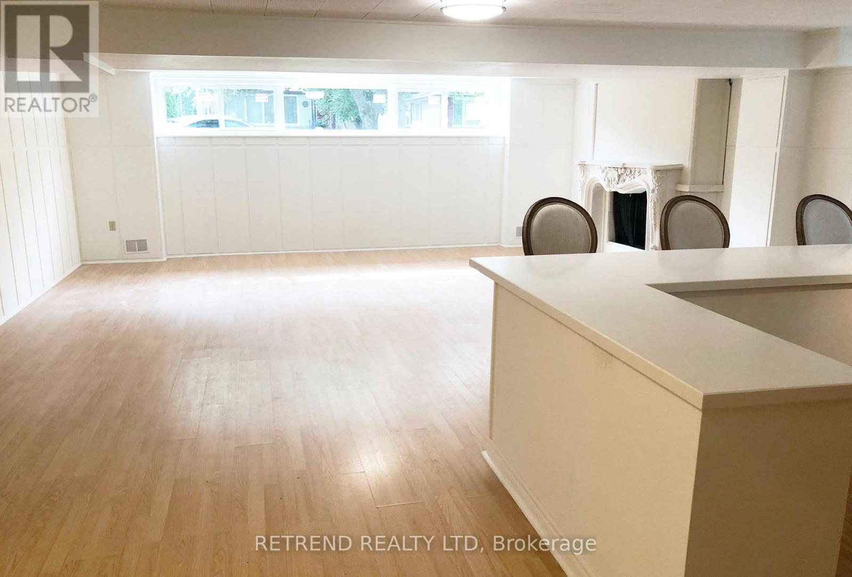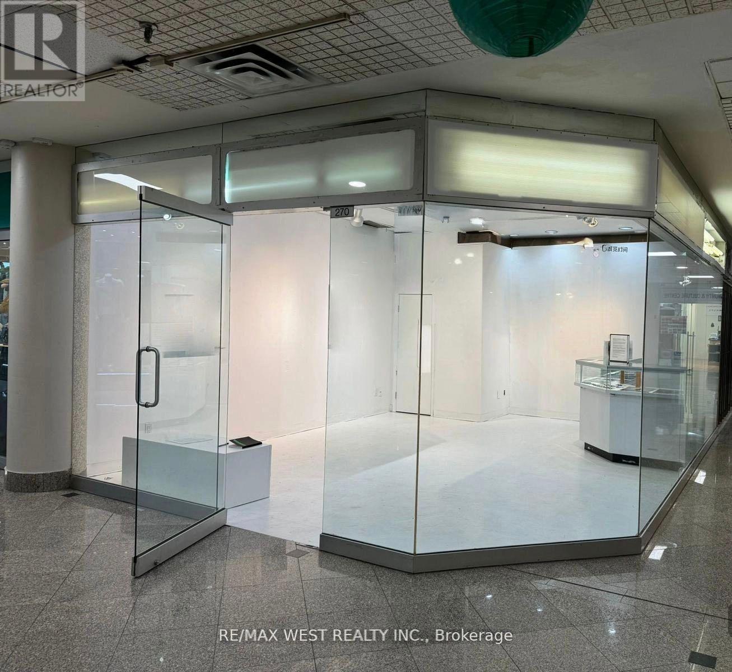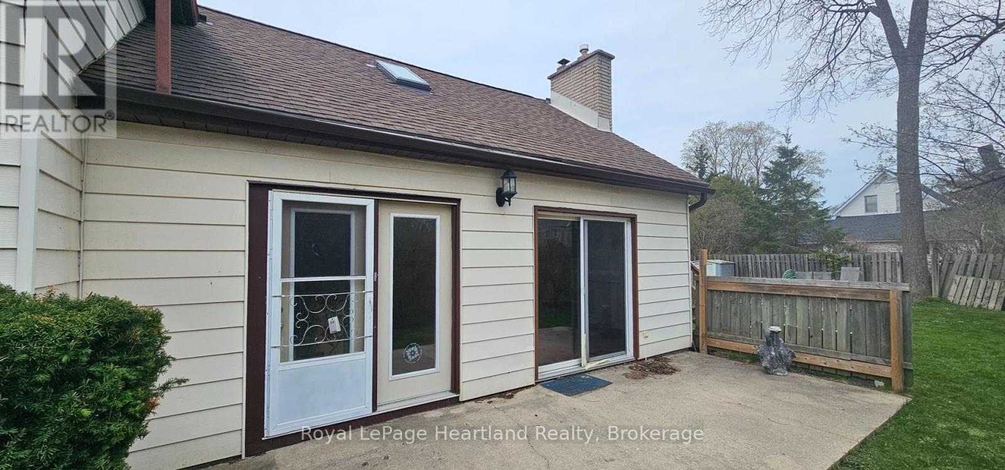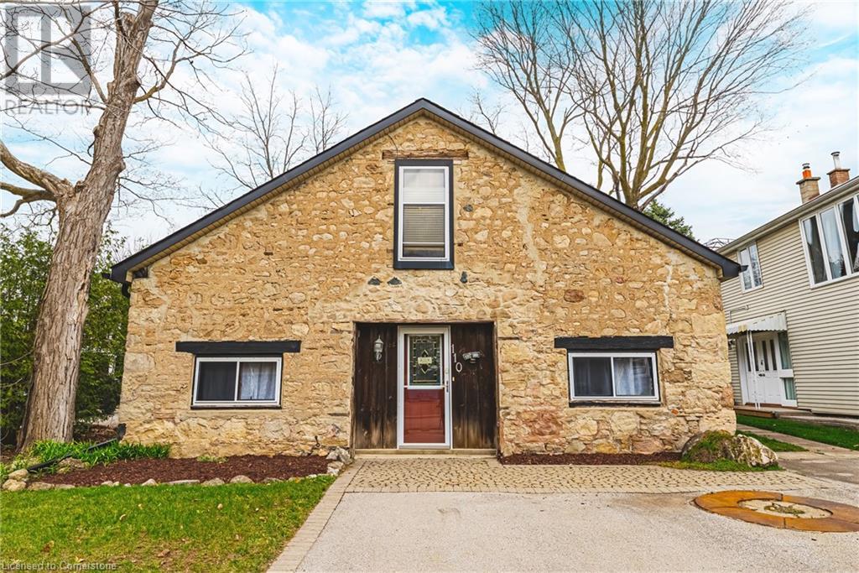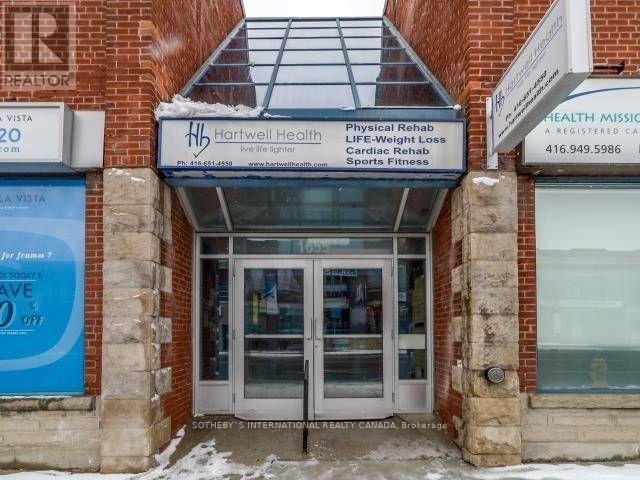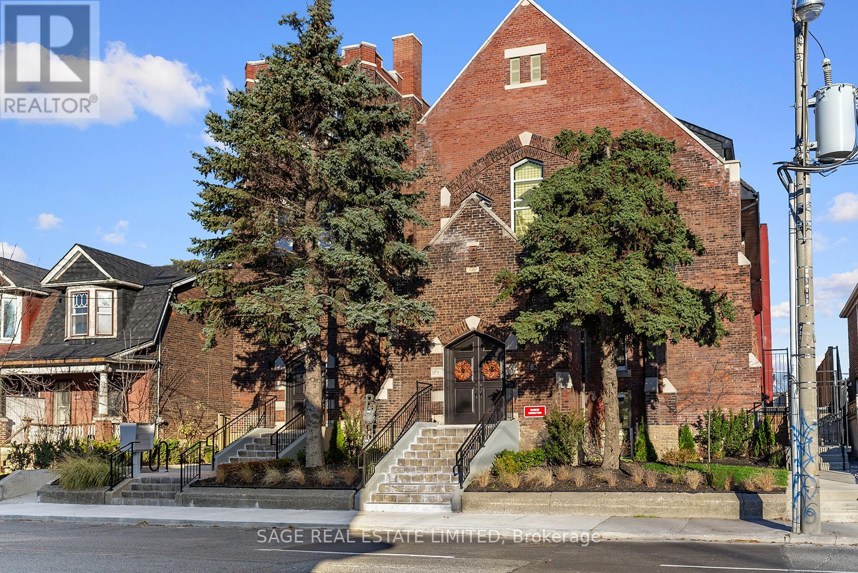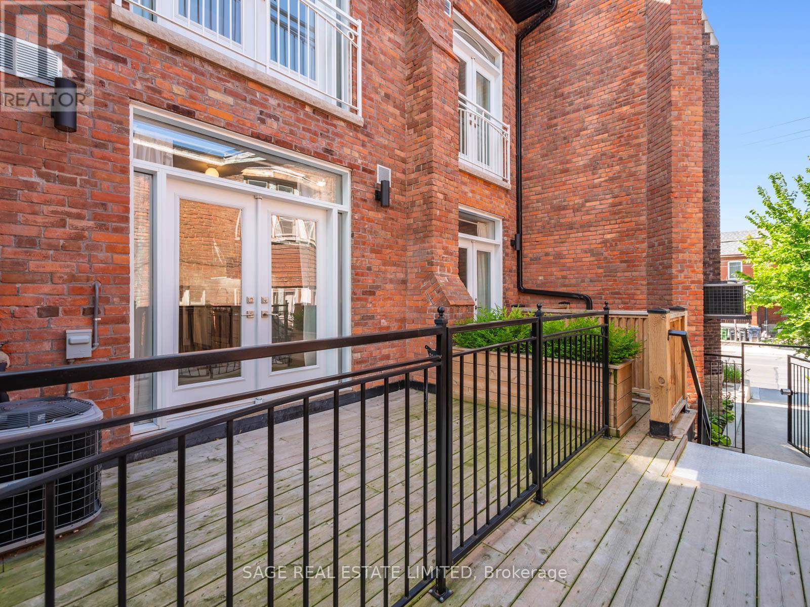901 - 725 King Street
Toronto, Ontario
Welcome to The Summit, one of King Wests most sought-after condo residences! This spacious and stylish 1-bedroom + den unit in the heart of downtown Toronto offers the perfect blend of modern upgrades, natural light, and functional living space. Unit 901 features floor-to-ceiling windows that flood the unit with natural light, creating an airy and inviting atmosphere. The integrated solarium expands the open-concept layout, providing versatile space for entertaining or a dedicated work-from-home area. The renovated kitchen features a quartz waterfall countertop, sleek cabinetry, and ample storage perfect for cooking and hosting. The upgraded bathroom and tile add a contemporary touch, making this unit completely move-in ready. Beyond the unit, The Summit offers top-tier amenities, including an indoor and outdoor pool, fitness center, theatre room, and 24-hour security. Located in vibrant King West, you're steps from the best restaurants, bars, and shops, with easy access to TTC, parks, and the waterfront.*EXTRAS* Transit score is 100, walk score is 97!. (id:59911)
Forest Hill Real Estate Inc.
920 - 20 Blue Jays Way
Toronto, Ontario
This prime location at Front Street West and Blue Jays Way cannot be beat for downtown living. This tried and true building was built by Tridel and is managed by Crossbridge making it a great investment for a variety of buyers. A lovely One bedroom + Den, One bathroom convenient layout. It is also located at the end of the hall with no apartments on one side. The foyer and front hall closet is ample in storage and space separating it from modern new-builds of the same size. Have your work-at-home office and dining table with room to spare. The kitchen is perfect for those who like to cook, featuring granite counters tops, plenty of cabinetry, centre island with under counter eating and full-sized appliances. The bedroom is large enough for a King sized bed and has a fitted closet with built-ins. The apartment also has four-piece bathroom next to the bathroom. A 40 sq.ft. balcony faces the courtyard and is large enough to easily have a table and chairs for outdoor dining. This apartment is bright and spacious but also comes with a convenient parking spot next to the elevators. Steps away from public transit, restaurants, sports and theatre and everything else Toronto has to offer. Building amenities include gym, a stunning 22nd-floor rooftop patio complete with barbecues, lounge chairs, outdoor dining areas, pool, hot tub, aqua spa, party room, billiards, theatre room, and 24-hour concierge service. Airbnb are allowed in the building amplifying the investment potential. For downtown living and use of space... it doesn't get better than this. (id:59911)
Chestnut Park Real Estate Limited
Bsmt - 24 Foxwarren Drive
Toronto, Ontario
Bright and Spacious, Modern and comfortable 2-bedroom, 2-bathroom unit just a 5-minute walk from Bayview Village subway station. Enjoy a separate entrance, private laundry, and large windows throughout the unit that bring in plenty of natural light. The modern kitchen offers a sleek and functional space for cooking. Rent includes parking and internet. Utilities are not included. (id:59911)
Retrend Realty Ltd
221 Crane Lake Water
Archipelago, Ontario
STUNNING A-FRAME COTTAGE WITH 104 FT OF WEST-FACING FRONTAGE ON CRANE LAKE! Welcome to the ultimate peaceful getaway on beautiful Crane Lake, a secluded retreat where summer days are spent boating, swimming, and making lifelong memories by the water's edge. Approximately two hours from the GTA and tucked south of Parry Sound, this striking A-frame cottage is set on a private, tree-lined lot with 104 feet of sparkling shoreline, western exposure, and direct lake access. Begin your adventure with a quick 2-minute boat ride from a private launch equipped with secure gated parking, one assigned spot, and available trailer storage if needed. Surrounded by crown land views and over 50 miles of shoreline with access to other lakes, this nature-rich setting delivers endless opportunities for adventure and relaxation. The large dock invites morning swims and sunset paddles, while the multi-tiered deck with a gazebo and glass railings offers a front-row seat to serene lakeside living. Cathedral wood plank ceilings soar above the open-concept living space, where expansive floor-to-ceiling windows flood the interior with natural light. The custom kitchen impresses with bold cabinetry, stainless steel appliances, and an oversized hood fan, while the cozy Napoleon cast iron wood stove framed by a brick hearth anchors the space. With three bedrooms plus an airy open loft, there is plenty of sleeping space for family and guests. Modern touches throughout include an updated primary bathroom, newer inline windows, and an updated durable metal roof, making this unforgettable retreat ready to enjoy just in time for this summer. This is the escape you've been waiting for - tranquillity, adventure, and timeless memories await at 221 Crane Lake Water! (id:59911)
RE/MAX Hallmark Peggy Hill Group Realty Brokerage
Apt. B - 43 Trafalgar Street
Goderich, Ontario
For Lease- This one bedroom main level apartment is approximately 750 ft2, and includes a Laundry room, walk in closet and 4 PC bathroom. There is an outdoor area, and 1 assigned parking space. The rent amount of 1650 includes utilities and grass cutting. Snow Removal will be the responsibility of the tenant. Inquiries and showing requests will be shared and/or responded to, by the Listing Realtor, or the Landlord. Available for immediate occupancy. (id:59911)
Royal LePage Heartland Realty
110 Freelton Road
Flamborough, Ontario
Welcome to 110 Freelton Road. This 3 bedroom, 2 bathroom home is sure to impress! It is currently being used as an office/commercial space but historically was a blacksmith shop and then a residential home. The property is completely set up to become someones unique home, and for a new family to move in. Tons of the original charm and character are still intact! Boasting over 2700 square feet of finished living space, there are 3 spacious bedrooms and 2 bathrooms. The loft area is ideal for an additional family room or den. The skylight makes it a bright and beautiful space to enjoy. Very spacious bedrooms, and an open concept main floor. The stone fireplace is an absolutely gorgeous focal point right in the centre of the main floor. The double staircases create a unique floor plan with the original wood beams throughout. The backyard is nice and spacious with alley access, ideal for access, parking extra vehicles or building a workshop. Only minutes to Waterdown or Puslinch and steps away from the Freelton Community Park. Very well cared for with many updates. LET'S GET MOVING! (id:59911)
RE/MAX Escarpment Realty Inc.
2 - 1033 Gardner Avenue
Mississauga, Ontario
Discover this beautifully renovated 2-bedroom, 1-bathroom lower-level apartment in a well-maintained triplex. Ideal for an executive ! Featuring brand-new flooring, kitchen cabinets, counter tops, appliances, and bathroom, this unit offers a fresh, modern feel. Enjoy the convenience of a private, direct entrance and two outdoor parking spots. Located in a prime Mississauga location, you're just minutes from schools, Lakeshore, transit, and local amenities. Plus, enjoy access to a shared outdoor space, perfect for relaxing. A great space you need to see - schedule your viewing today! (id:59911)
Royal LePage Real Estate Services Ltd.
123 - 80 Aspen Springs Drive
Clarington, Ontario
How about this gorgeous 1+1 bedroom condo, with TWO OWNED PARKING SPOTS? The Kai model offers 9-foot ceilings and 737 square feet of living space including a modern kitchen with quartz countertops, breakfast bar and stainless steel appliances, a generous living room with engineered hardwood and a walkout to the patio, a bright bedroom with multiple closets and a semi ensuite bath as well as den which would be perfect for your home office. Includes 2 parking spots and locker as well as use of the building amenities with a large party room, gym, and games room. Enjoy easy condo living just minutes from the 401 as well as the future Bowmanville Go Train station! (id:59911)
RE/MAX Jazz Inc.
1655 Dufferin Street
Toronto, Ontario
Basement Unit Bright And Clean Basement Space Available In Professional Building. Convenient Access To Public Transport - 98 Walk Score! (Dufferin Bus And St. Clair Streetcars) Conveniently Located In The Vibrant St. Clair West Area. High Pedestrian Traffic And Door Entrance. No Parking. Includes Utilities, Suited For Office Or Over flow Storage. The Area Is Tiled With Hvac, two private spaces. (id:59911)
Sotheby's International Realty Canada
114 - 1183 Dufferin Street
Toronto, Ontario
Heritage Towns at Hallam - where timeless elegance meets contemporary charm in this converted church loft. Originally erected in 1912 as The Dufferin Street Presbyterian Church, this historic gem has been transformed into an exclusive enclave of just 14 distinct suites. Unit 114, offers a sprawling residence spanning over 1000 sq.ft. The well-appointed kitchen boasts stainless steel appliances and a gas stove, ensuring both style and functionality. Spread across multiple levels, the suite hosts three bathrooms strategically positioned on each floor, a generous den adaptable for either a nursery or a home office, and a spacious third-floor primary bedroom with a 4-piece ensuite. Your future home not only offers a sanctuary within its walls but also provides a gateway to the vibrant local community. Immerse yourself in the eclectic culture of Toronto's Bloordale Village, just steps away. All open city permits are now closed, and quick move-ins possible! **EXTRAS** Explore the local art scene, savor diverse culinary delights, and discover local galleries. This suite is more than a residence; it's a testament to the seamless integration of history in one of Toronto's most vibrant neighborhoods. (id:59911)
Sage Real Estate Limited
103 - 1183 Dufferin Street
Toronto, Ontario
Heritage Towns at Hallam - where timeless elegance meets contemporary charm in this converted church loft. Originally erected in 1912 as The Dufferin Street Presbyterian Church, this historic structure has been transformed into an exclusive enclave of just 14 distinct suites. Unit 103, offers a sprawling residence spanning over 980 sq.ft. The well-appointed kitchen boasts a custom island, stainless steel appliances and a gas stove, ensuring both style and functionality. Spread across multiple levels, the suite hosts three bathrooms strategically positioned on each floor, a generous den adaptable for either a nursery or a home office, and a spacious third-floor primary bedroom with a 4-piece ensuite. Your future home not only offers a sanctuary within its walls but also provides a gateway to the vibrant local community. Immerse yourself in the eclectic culture of Toronto's Bloordale Village, just steps away. All open city permits are now closed, and quick move-ins possible! **EXTRAS** Explore the local art scene, savor diverse culinary delights, and discover local galleries. This suite is more than a residence; it's a testament to the seamless integration of history in one of Toronto's most vibrant neighborhoods. (id:59911)
Sage Real Estate Limited
