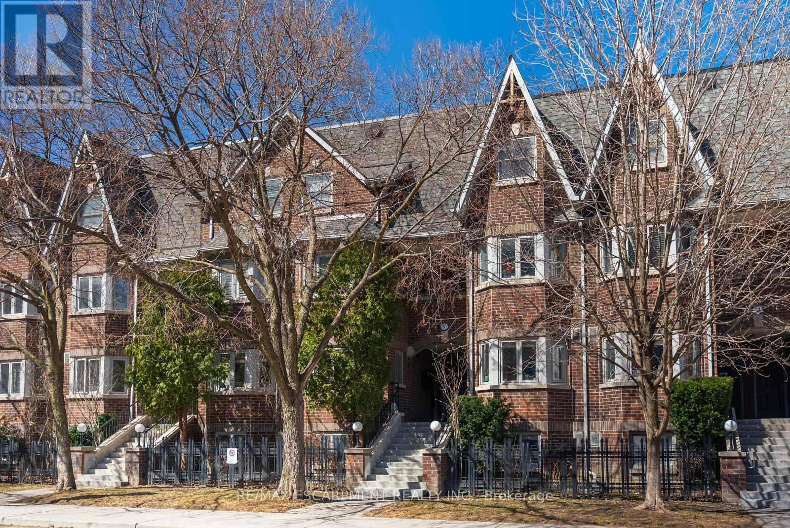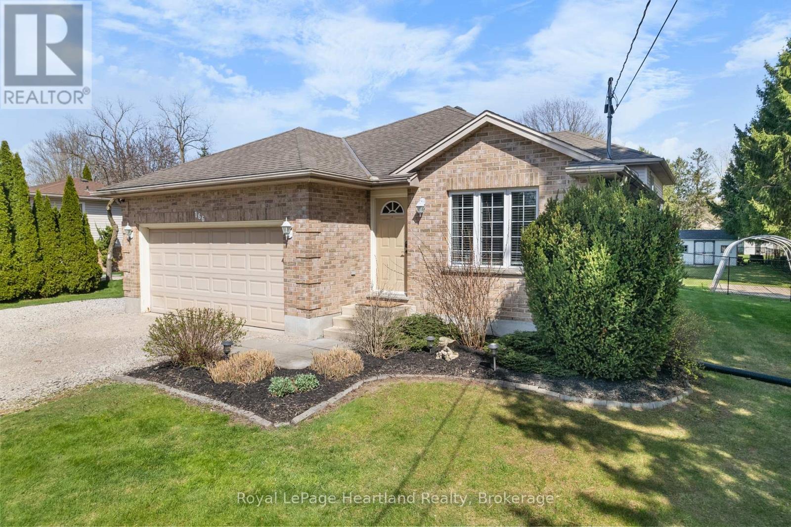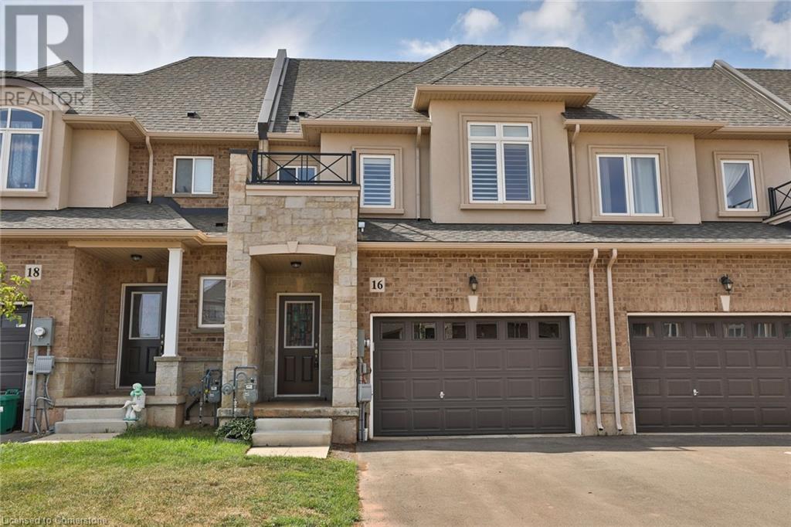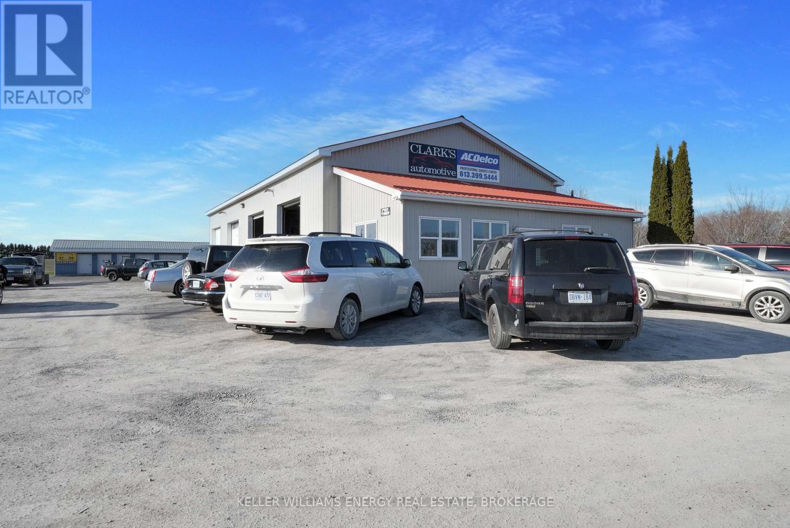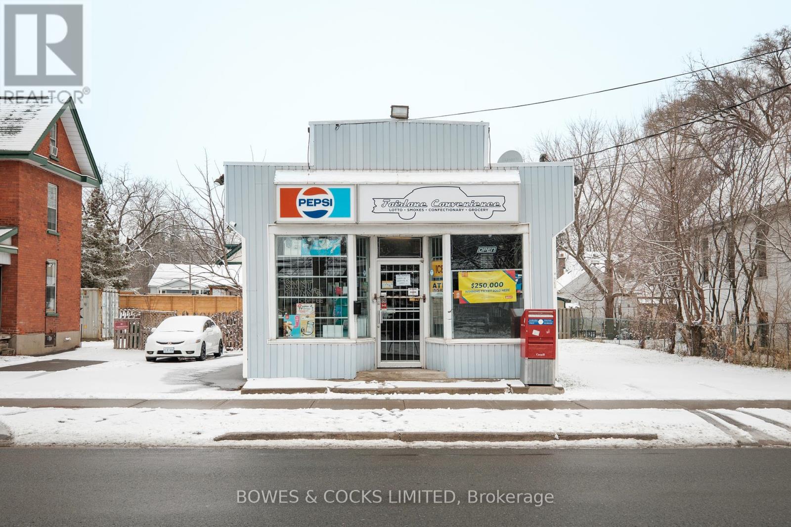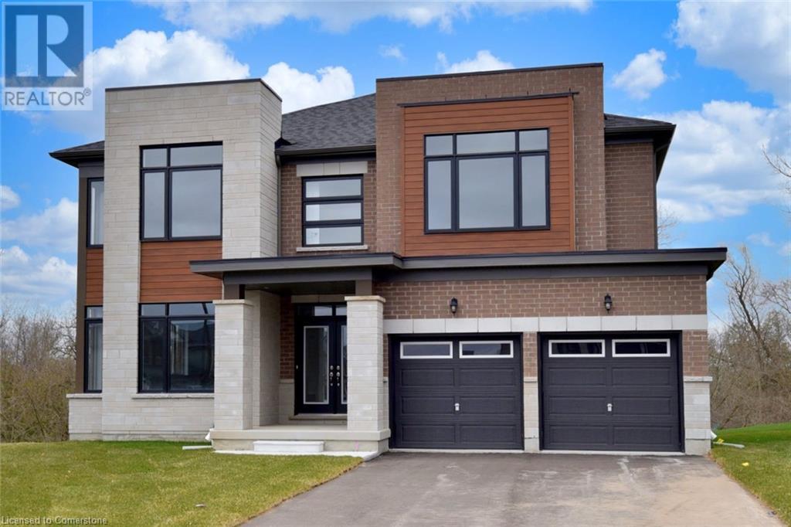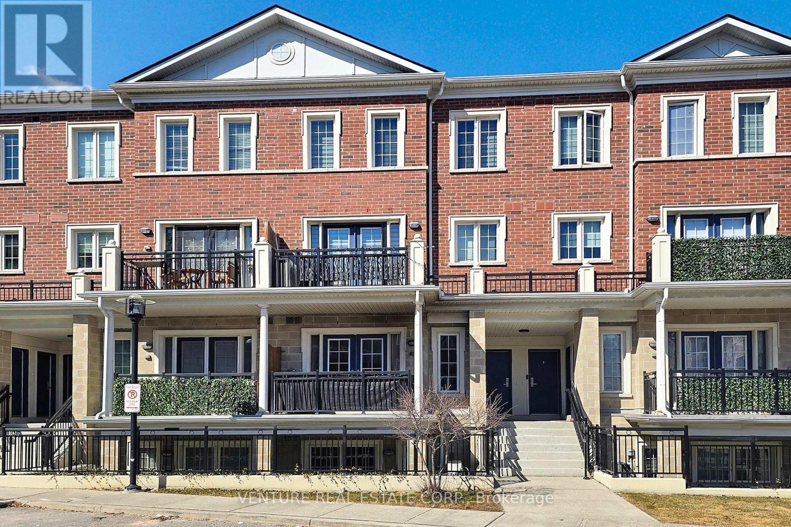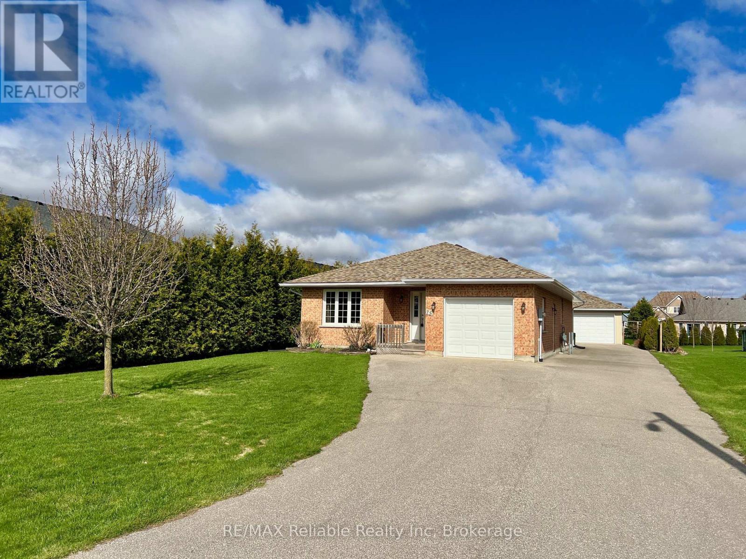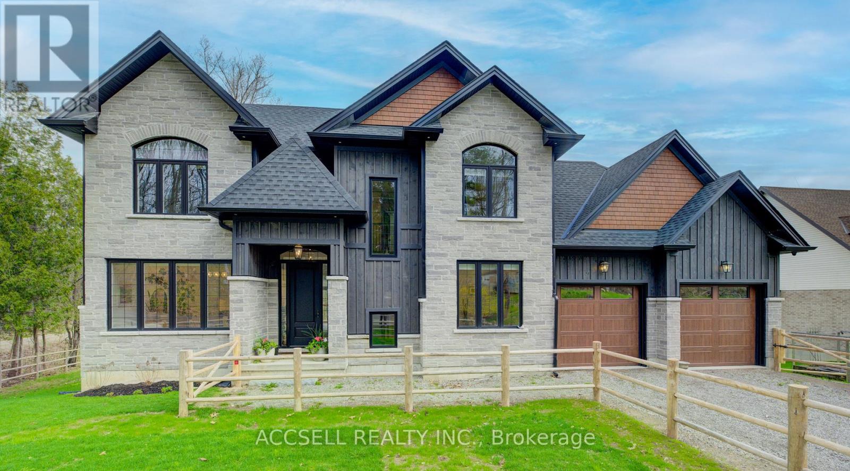1607 - 500 St Clair Avenue W
Toronto, Ontario
Welcome to suite 1607, an exceptional and rarely available split-layout, two-bedroom, two-bathroom unit that effortlessly combines luxury and comfort. This stunning home features a meticulously designed and beautifully maintained living space, with floor-to-ceiling windows throughout that allow natural light to flood the unit, creating a bright and airy atmosphere. The expansive living area offers plenty of room for both relaxation and entertaining, while the large primary bedroom serves as a tranquil retreat. It includes a spacious walk-in closet with custom built-ins for optimal storage, as well as a generous three-piece en-suite bathroom.The kitchen is a true chef's dream, featuring stainless steel appliances, ample cupboard space for all your culinary needs, and elegant granite countertops that add both beauty and functionality to the space. The unit also boasts spectacular, unobstructed south-facing city views that can be enjoyed from the oversized balcony, providing the perfect setting for both peaceful mornings and evening sunsets. Loaded with a brand-new, full-size washer and dryer in the unit for added convenience, one parking spot, and a storage locker. Residents can take advantage of the 24-hour concierge service, party room, visitor parking for guests, rooftop deck, media room and so much more. Situated in an unbeatable location, this home is just steps away from public transportation, picturesque parks, the Forest Hill Village, grocery stores, and an array of fantastic restaurants. Whether you're commuting or exploring the neighborhood, everything you need is within easy reach. This unit is an opportunity that truly shouldn't be missed! (id:59911)
Slavens & Associates Real Estate Inc.
B - 36 Shank Street
Toronto, Ontario
Welcome to the perfect condo for someone who wants to be in the centre of everything. Nestled just steps from the vibrant shops on Queen West, the incredible dining scene of King West, the buzz of Toronto's nightlife, and the laid-back charm of Trinity Bellwoods Park, this location truly has it all. Stroll to the Ossington strip for vintage finds and indie gems, or grab your morning coffee and take it to go on a city walk - everything you love about downtown living is right outside your door. Inside this stacked townhome, you'll find updated floors, modern pot lights, a newer A/C (2023) and an open-concept layout that's both functional and stylish. Enjoy your very own private patio steps off of your living room. You'll also enjoy the convenience of 1 parking spot, 1 locker, and in-suite laundry. And let's not forget the building itself - unlike most condos, this one has gorgeous curb appeal. It's just as beautiful on the outside as it is inside! Whether you're a first time buyer, young professional, or someone who just wants to be immersed in the best of the city, this condo is your downtown dream come true. Newer floors, hot water tank, A/C, pot lights, air handler and A/C owned and under warranty until 2028. RSA (id:59911)
RE/MAX Escarpment Realty Inc.
20 Arrowstook Road
Toronto, Ontario
This stunning custom-built residence is a masterpiece of modern architecture, crafted for the discerning homeowner who values exquisite detail. Set on a generous 50 x 150-foot lot, this home offers over 5,000 square feet of opulent living space. A true rarity, it caters to design enthusiasts and individuals desiring an enhanced lifestyle in the highly sought-after Bayview Village area of Toronto, just moments away from upscale shopping at Bayview Village and convenient access to major highways and transit options. This home is understated luxury at its finest with a mudroom entrance from the garage, 4 generous bedrooms each with its own ensuite bath. No small detail has been missed. A covered portico in the backyard is an entertainer's delight and a walk up basement with a separate living room alongside a guest suite and ensuite makes this home everything you've been waiting for in luxury. (id:59911)
Exp Realty
166 West Park Drive
North Middlesex, Ontario
Discover this beautifully updated 4-bedroom, 3-bathroom family home in the heart of Parkhill. Perfectly located within walking distance to parks, schools, and downtown, this move-in ready property offers the perfect family home. On the main floor you'll see modern updates throughout, along with an inviting living room, bright kitchen, and spacious dining area. A fantastic additional family room and private bedroom with an ensuite bathroom on the lower level make an ideal retreat for guests, teens, or multi-generational living. The upper level features 3 bedrooms with an updated main bathroom, spacious primary bedroom, and updated ensuite bathroom. Step outside and enjoy your oversized, fenced backyard, complete with an updated deck that offers ample space for both dining and lounging. Whether hosting summer barbecues or enjoying quiet evenings under the stars, this backyard is ready for it all. A 1.5 car garage adds extra storage and convenience, making this home truly move-in ready. Don't miss your chance to make this beautiful Parkhill property yours! (id:59911)
Royal LePage Heartland Realty
16 Zinfandel Drive
Stoney Creek, Ontario
Beautifully crafted DiCenzo townhome located in a sought-after neighborhood, just moments from parks, schools, the QEW, and Winona Crossing Shopping Centre. The upgraded kitchen features quartz countertops, extended cabinetry, stainless steel appliances, and a spacious pantry—perfect for both everyday living and entertaining. Thoughtfully designed with neutral décor, engineered hardwood flooring, and a wood-stained staircase, this home showcases quality finishes throughout. The second level boasts three generously sized bedrooms, including a 3-piece ensuite and a 4-piece main bathroom, both with quartz countertops. Truly move-in ready! (id:59911)
Royal LePage State Realty
73 Cleminson Street
Prince Edward County, Ontario
Unlock the potential of this well-maintained, purpose-built 17-year-old commercial building, ideally located just minutes from the heart of Wellington and bordering the scenic Millennium Trail. Currently operating as a successful automotive repair facility, this versatile property offers a rare combination of functionality, location, and development potential. Property Features: Robust Infrastructure: Equipped with plenty of on-site hydro and 3-phase power available at the road perfect for industrial or high-power applications. Spacious & Efficient Design: Boasting 18-foot ceilings, one oversized 16x14 overhead door, and four 10x12 doors for easy vehicle access and workflow optimization. Comfort & Utility: Includes two 2-piece washrooms, a professional office space, and a welcoming reception area to serve both staff and clients. Heated & Insulated: Featuring insulated flooring and efficient propane heat for year-round comfort. Expansive Lot: Situated on a full 1-acre parcel with well and septic, offering ample paved parking and room to expand or redevelop. Strategic Location: Nestled on the northern edge of the popular Millennium Trail with excellent visibility and surrounded by emerging developments making this an ideal hub for business growth or future transformation. Whether you're an investor looking for a high-potential property, or an entrepreneur seeking a ready-to-go facility with room to grow, this listing offers endless possibilities. Development and business potential abound don't miss this opportunity to secure a prime piece of Wellingtons commercial landscape. Come and see it today, fall in love, and you too, can call the County Home! (id:59911)
Keller Williams Energy Real Estate
634 Chamberlain Street
Peterborough Central, Ontario
A neighbourhood fixture, 634 Chamberlain has long been a convenience store serving the community. Approximately 1100 square feet retail space with easy access. Private washroom and some storage space in the basement. **EXTRAS** RENT $2700/MONTH + HST + UTILITIES + MAINTENANCE (INSURANCE, SNOW PLOWING, GRASS CUTTING). (id:59911)
Bowes & Cocks Limited
42 Mears Place Place
Paris, Ontario
Welcome to 42 Mears Place, in the newly developed Paris Riverside neighbourhood in Brant County. Built by Crystal Homes in 2024, this modern “Wildflower” model offers 3,314 sq ft of living experience for your family, with 5 spacious bedrooms and 4 bathrooms. You will be greeted by an abundance of natural light leading into an impressive open-concept kitchen, with a large island, granite countertops and large windows. This kitchen is designed for both functionality and style. With a long list of upgrades throughout the home, every detail has been carefully considered. The 2 levels feature upgraded hardwood flooring, adding warmth and sophistication. The living room-dining area is inviting and spacious. The family room has a gas fireplace for added ambiance. There is a main floor laundry with indoor access to the garage. Smooth ceilings throughout enhance the overall sense of openness and modern design on both floors. Upstairs the luxurious primary bedroom boasts a spacious walk-in closet and a 4-piece ensuite, offering a peaceful retreat for relaxation. An additional 2 bathrooms have been added to the second floor, ensuring every member of the family enjoys privacy and comfort. Two of the secondary bedrooms share a semi-ensuite, ideal for siblings or guests. This home is situated on a premium ravine lot, with a sprinkler system in place. This family-friendly neighbourhood is just minutes from downtown Paris, beautiful parks, and all the amenities Paris has to offer. Also, easy highway access for commuters. Don’t miss the opportunity to make this incredible property your home! RSA (id:59911)
Judy Marsales Real Estate Ltd.
E11 - 26 Bruce Street
Vaughan, Ontario
Welcome to La Viva Townhomes Your Ideal Home in the Heart of Woodbridge! This stunning, sun-filled, south-facing 2-bedroom townhome offers the perfect blend of luxury and comfort. With 9' ceilings and a spacious, open-concept layout, this modern home is ideal for both relaxing and entertaining. The stylish kitchen is complete with stainless steel appliances, gorgeous white quartz countertops, a sleek backsplash, and upgraded ceramic tile. Step into the cozy living and dining areas, where pot lights illuminate the entire space, and garden doors lead out to a large private balcony perfect for enjoying your morning coffee or evening sunset. The main floor also includes a convenient extra storage/pantry and an updated powder room. The home has been recently painted and features custom closet organizers in both bedrooms, updated lighting and window coverings throughout, ensuring both functionality and style. Enjoy the luxury of living just minutes from Hwy 400/407/427, Vaughan Transit/Subway, and Market Lane, offering shopping, dining, and entertainment all within walking distance. Dont miss your chance to call this beautiful townhome yours in one of Woodbridge's most sought-after locations! (id:59911)
Venture Real Estate Corp.
75 Ord Street
Huron East, Ontario
Welcome to 75 Ord Street. This all brick bungalow offers a bright 2 bedroom home ready to move in with nothing to do. The home was custom built in 2014 by home owner who took pride in his property. The well laid out open concept has lots of windows for natural lighting with living room, kitchen area, great for entertaining. The den has views of the peaceful setting through the patio doors, 1.5 baths, main laundry, partial height basement for storage and lots of closet space. Attached single garage with huge bonus 20 x 24 foot shed. The property has an amazing sized yard of 58.91 foot frontage by 240.24 feet. (id:59911)
RE/MAX Reliable Realty Inc
605 - 195 Hunter Street E
Peterborough, Ontario
Welcome to Unit 605 at 195 East City Condos, where modern elegance meets breathtaking east-facing views. This sixth-floor, two-bedroom, two-bathroom condo offers a sophisticated living experience in one of Peterborough's most sought-after locations. Step inside to find granite countertops, a stylish coffee bar, and an electric fireplace that adds warmth and ambiance. The primary bedroom boasts a walk-in closet and a spa-like ensuite bathroom with heated floors, upgraded tile, and a luxurious Jacuzzi tub for ultimate relaxation. The second bedroom also includes a walk-in closet, providing ample storage. The second bathroom conveniently features in-suite laundry, adding to the unit's practicality and ease of living. Residents enjoy premium amenities, including a gym, boardrooms, a dog wash station, underground parking, and a stunning amenity room with a full kitchen and an expansive terrace overlooking the west view of the city perfect for entertaining or unwinding. Experience luxury condo living in Peterborough's East City, one of the most up and coming communities in the area. (id:59911)
Century 21 United Realty Inc.
1095 Mineral Springs Road
Hamilton, Ontario
Amazing opportunity to live in a newer, custom built home surrounded by nature. Located in the heart of the Hamilton Conservation area, yet only minutes away from the amenities that Ancaster has to offer. The home includes the modern features throughout, including a chef's kitchen with Thermador appliances, a serving station with walk in pantry, and hardwood floors, as well as sold 8 foot doors on the main floor. The lower level boasts a walkout basement and walk in wine cellar with cooling system. This 4 bedroom 4.5 bath home is ideal for both family and entertaining. There is even a pet shower conveniently located in the laundry room for your furry family member. Outdoors, enjoy a serene and peaceful environment that city life can not offer. (id:59911)
Accsell Realty Inc.

